Turquoise walls, golden accents, barn door and marble - Architect Alena Makarova managed to combine stylish solutions in this apartment with practicality and functionality.
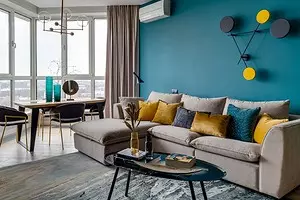
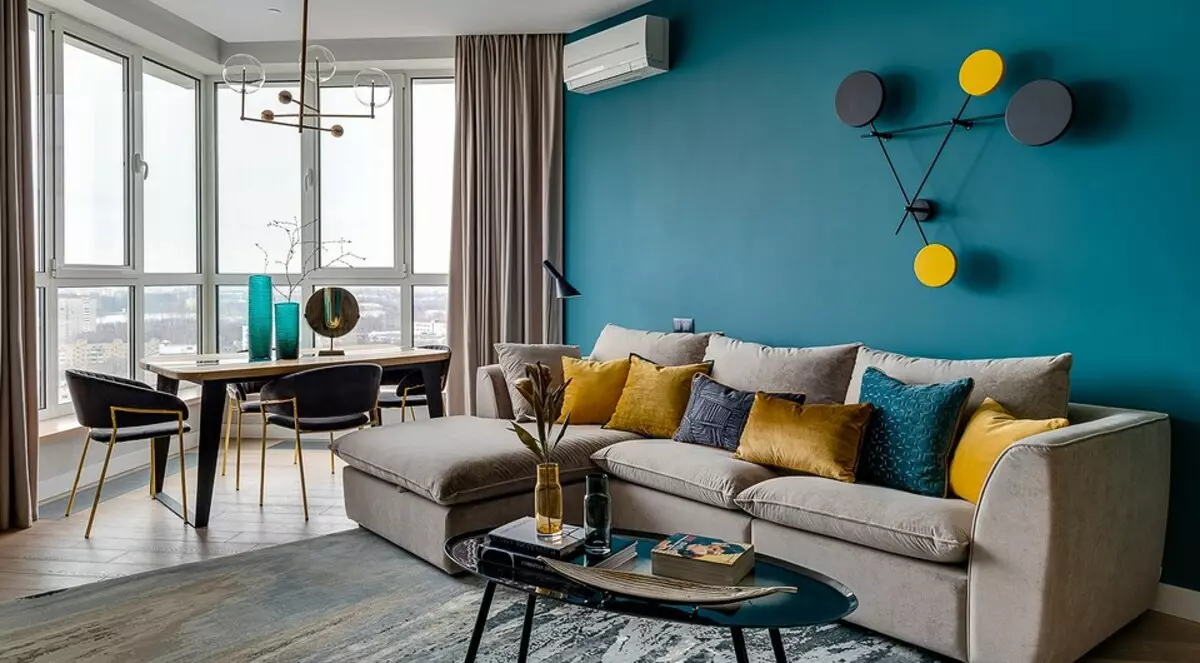
Customers and tasks
Apartments owners - young family with baby 4 years old. They are a lot and often travel, love to attend southern countries and Asia. Customers wanted to equip the united kitchen-living room in the apartment with a dining area, three isolated rooms - a bedroom, a nursery and a guest-room (in the plans - the future second children's second), a minor.
Among the style wishes there was a modern style in neutral shades, but with the presence of a saturated color. As an emphasis, the color of the sea wave was chosen - as a reminder of traveling to the ocean.
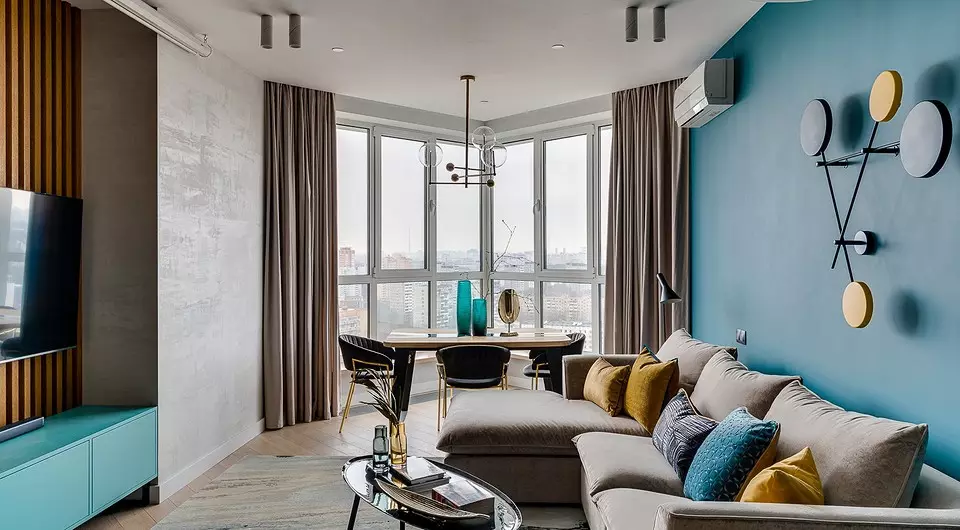
In the living room, except the TV, made a projector with a screen
Planning
Initially, the apartment was free planning without partitions, but with highlighted wet zones and two carrier columns. Architect Alena Makarova shared space into several blocks. The central zone is presented with a living room, a dining room and a kitchen located in a niche. Customers wanted to use the kitchen island - as a result, he zones the living room and the kitchen into two parts.
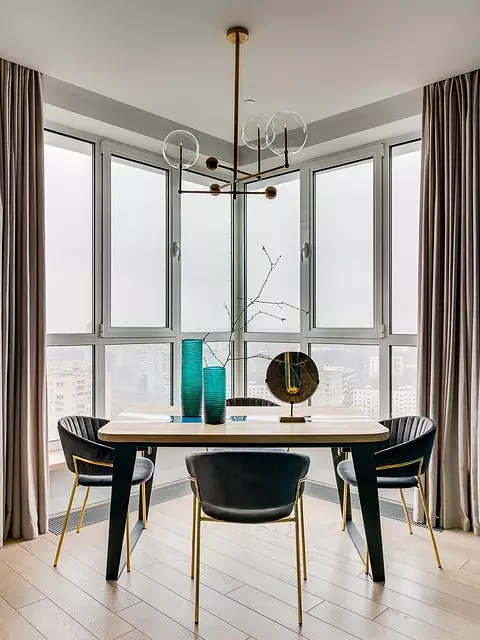
There is a dining area in Erker - this is the brightest part of the kitchen-living room. From here there is a panoramic view of Moscow. The windowsill declared an oak and can be used as a seat for seating, if you want to admire the panorama of the capital.
The left block is the parents' bedroom, a nursery, a bathroom and a laundry. They are separated from the kitchen-living room corridor, in which you can get through the sliding door. The guestbook and the second bathroom are located to the right of the entrance.
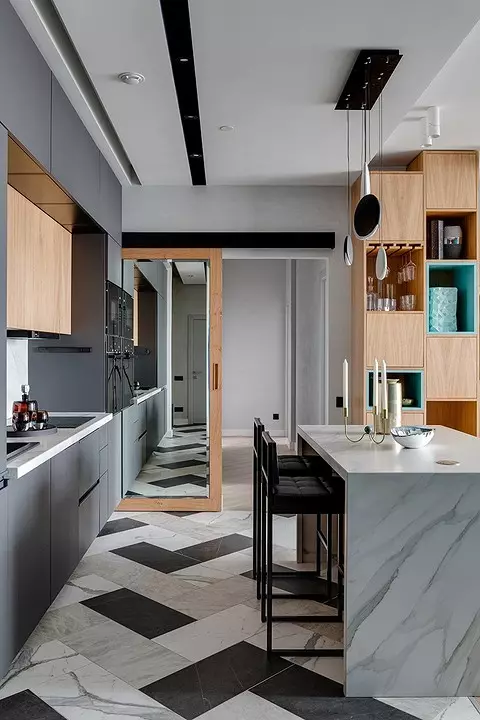
A barn door with a mirror separates private rooms from a common zone. Mirror insert creates an additional volume.
"In the closed position, the door in the mirror reflects hanging lamps, thereby creating an additional source of lighting in the depths of the apartment and the game in space. In the open position, the floor is reflected, thereby enhancing the dynamics of space. Also, the availability of the door creates additional sound insulation - in case the living room will make noise, in the children's and bedroom parents will be quiet, "says the author of the project.
Repairs
The apartment was filled with a screed, lowered the ceilings and sewed drywall - such a decision was made due to the requirement of the management company to leave the fire splinker system. Partitions were built from foam blocks, in the plated zone installed in-country convectors, in the bedroom - tubular radiator, and in the kitchen, hallway and bathrooms mounted electric warm floor.
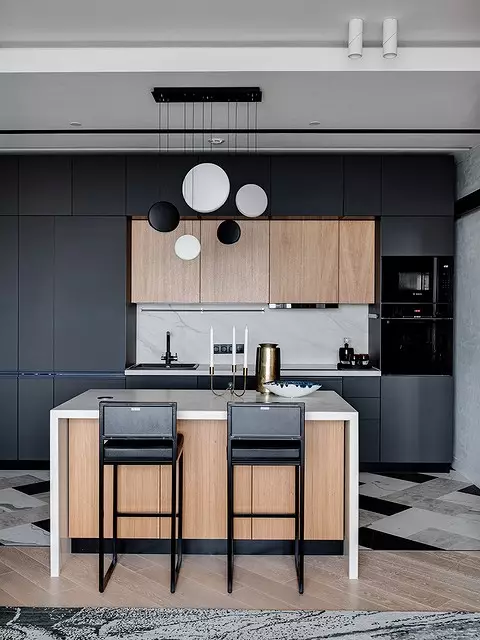
The kitchen is compact, but spacious. The island can be used as a work surface - the hostess will cook, admiring the view from the window.
When choosing finishing materials paid attention to natural textures: stone and wood. So, the floor in the whole apartment is decorated with an oak engineering board. In wet areas - porcelain stonewares compounded from tiles with different stone texture and laid by a chaotic Christmas tree.
In the total area, hallway and wall corridors are decorated with decorative plaster and matte paint saturated color of the sea wave. In the nursery - wallpaper, a decorative brick was used on one of the walls. In the bedroom the walls were painted.
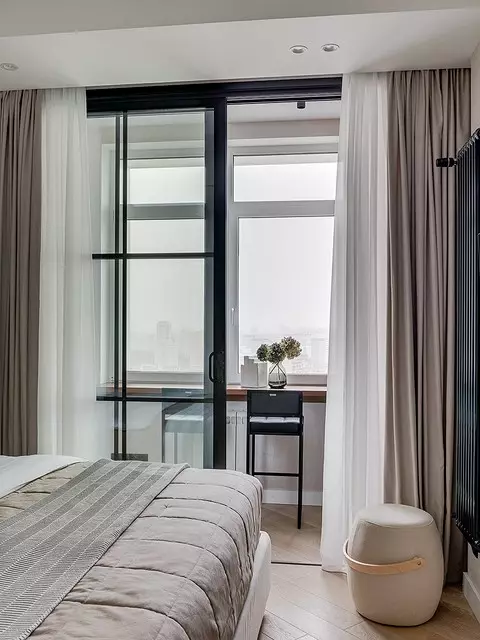
In the bedroom was not originally balcony, he was designed at the request of customers, separating zones with glass partitions. At the improvised balcony there was a resting place.
In both bathrooms, porcelain tiles for marble and wood are used.
Furniture and storage systems
In each room and in the hallway, built-in wardrobes are designed. The bet was made on closed storage systems with open shelves for books and decor. In the posting you can hide all household accessories.
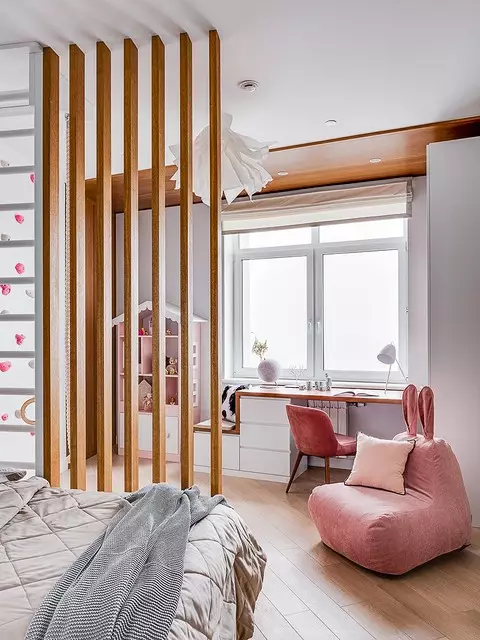
Children's is the most spacious private room. It has a complex trapezoidal form, so it was not easy to plan the placement of zones in it. But the architect it succeeded. It has a storage area with a built-in wardrobe, a bedroom, a sports corner with a children's wall, separated from the bed with vertical slats. The gaming area is located in the bell corner of the room. Along the window - a desktop with built-in shelves.
When choosing materials for furniture, also focused on natural textures. So, the top cabinets of the kitchen headset are separated by a veneer of oak, and all carpentry products are with facades from MDF in oak veneer.
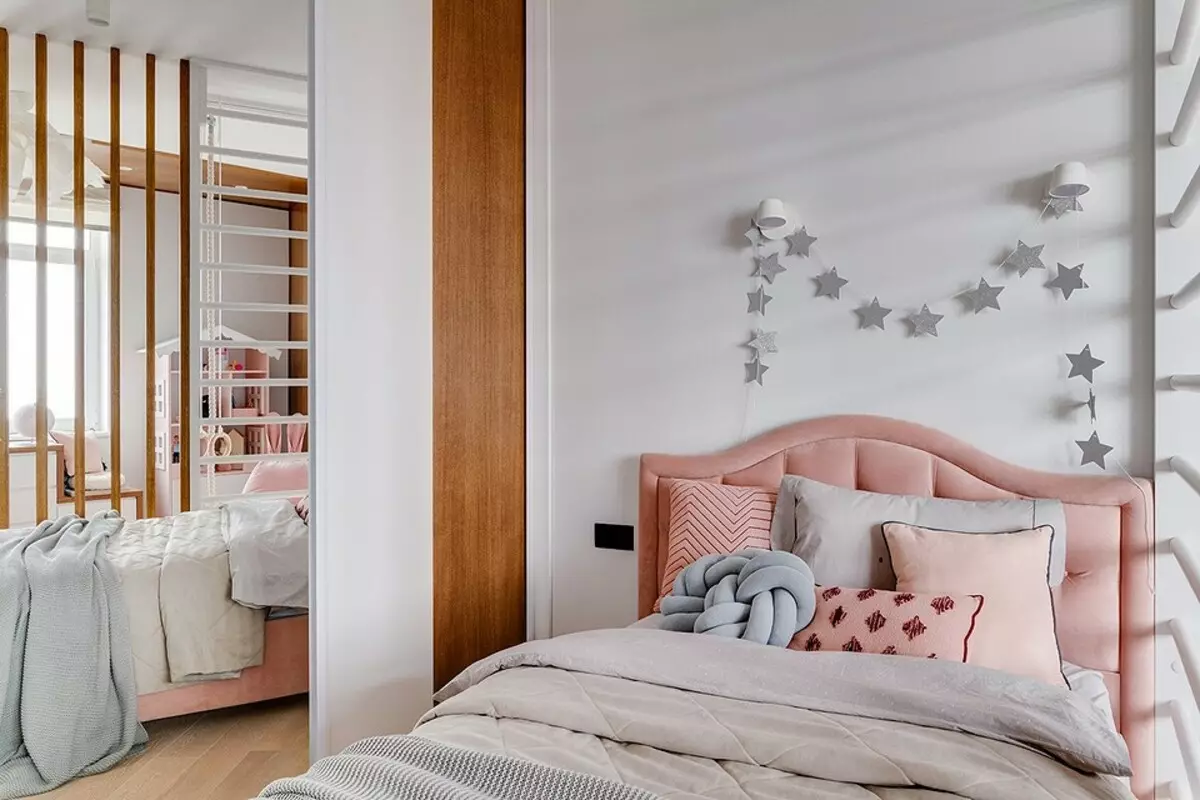
Lighting
In the kitchen-living room, the overall light is solved by overhead point lamps, and accent - suspension over the kitchen island and chandelp over the dining table. Functional solution - the backlight of the countertop headset, located under the top of the cabinets.
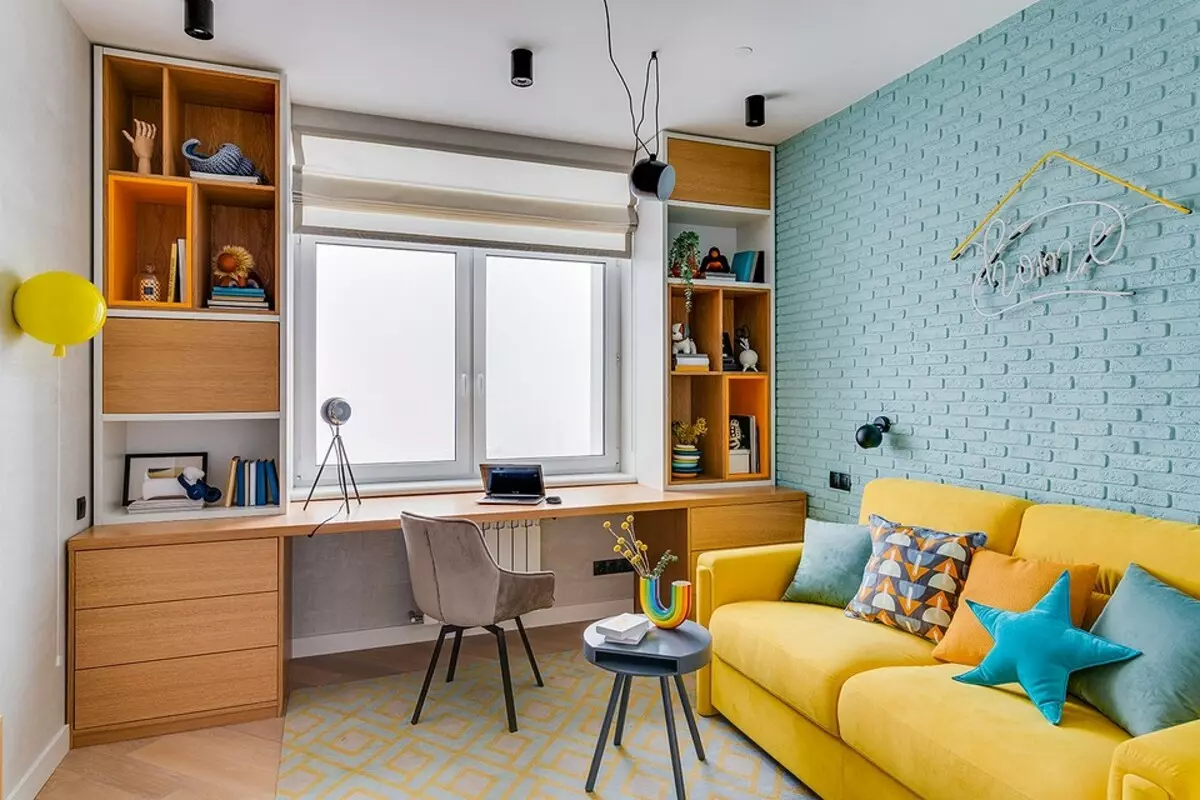
"Sonic for the sofa and upper hidden illumination of the ceiling is used to create a more intimate mood, the flooring of the sofa is important for a comfortable pastime with a book," the architect comments. In the bedroom of parents, the upper light also point, and the beds are mounted swivel brands.
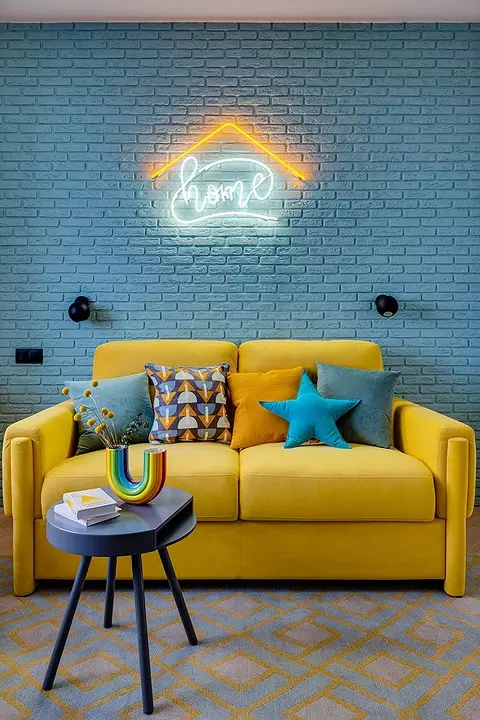
The subject of turquoise-mint shades on the walls in combination with gold solar accents continues in the guest - the future children's. The sofa unfolds if necessary.
In addition to chandeliers and spots, there is a neon decorative lamp.
Children's also several light scenarios. These are overhead ceiling lamps for general lighting, ceiling lamps above the working area, chandelier and sconce over the bed.
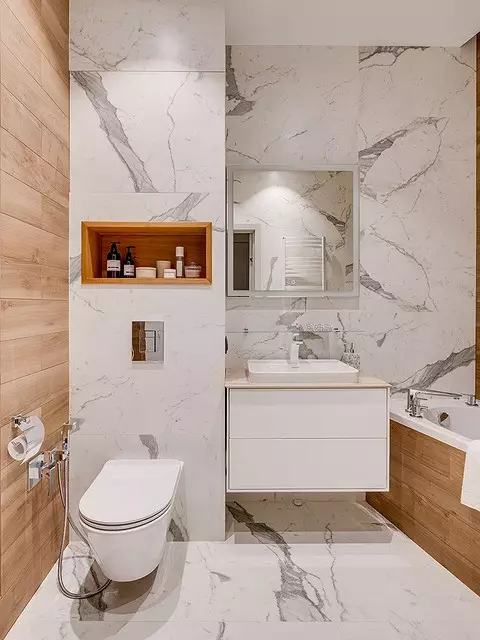
The bathroom managed to place the shower, and the bath due to the fact that the entrance to the room was slightly shone during the redevelopment process.

Architect-designer Alena Makarova, project author:
The interior is made in modern stylistics with loft style elements - this is manifested in decoration of the brick wall in the guest, in furniture items using ferrous metal, in the barn sliding door, a glass partition in the bedroom and design of a wall tubular radiator.
As a background, the shades of gray and added accent saturated colors of the sea wave and turquoise are taken as background. The heat of the interior is created due to golden yellow tones in furniture, light, shade of natural oak and textiles. A special role is played by black color present in almost every element of the interior: furniture, decoration, lamps, glass partitions, radiator. He collects the whole interior into a single whole, adds graphics and special expressiveness.
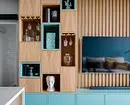
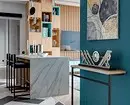
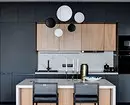
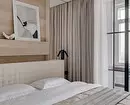
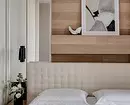
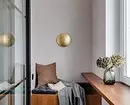
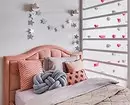
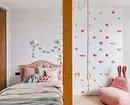
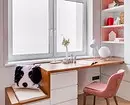
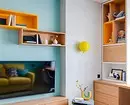
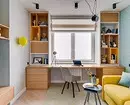
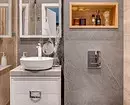
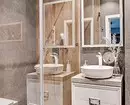
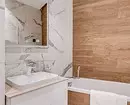
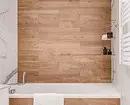
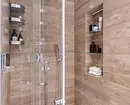
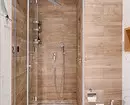
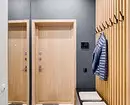
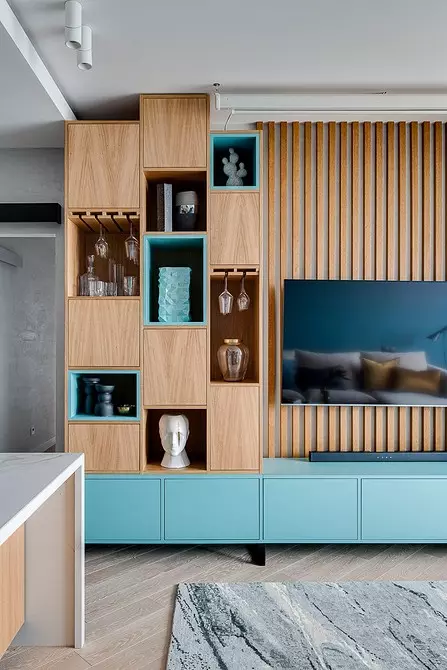
Living room
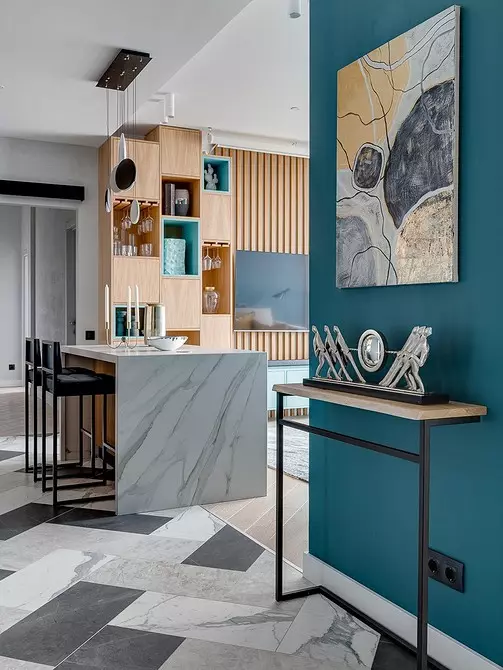
Living room
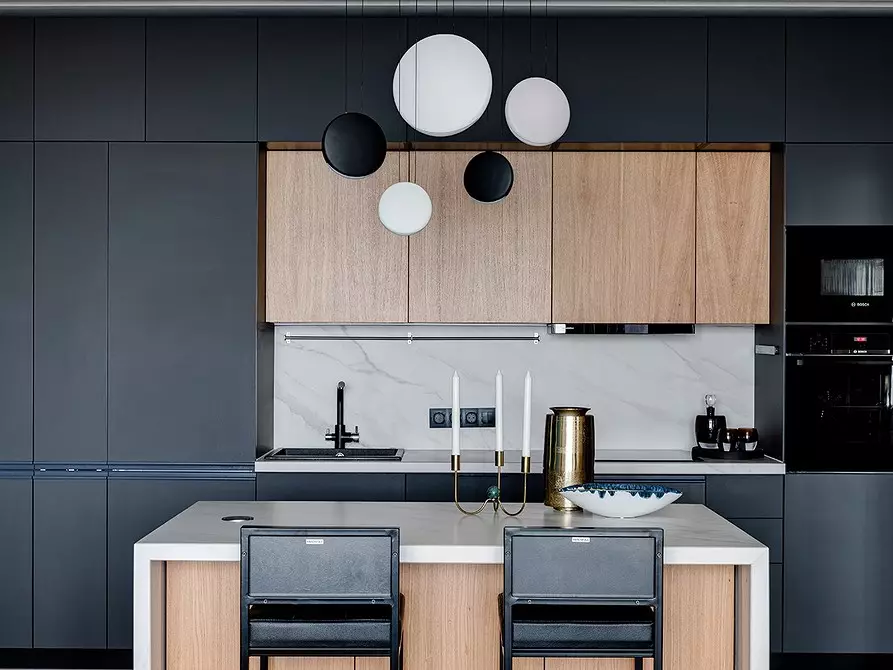
Kitchen
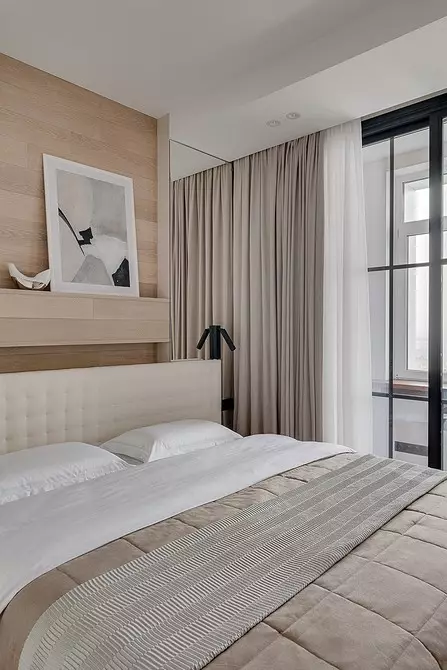
Bedroom
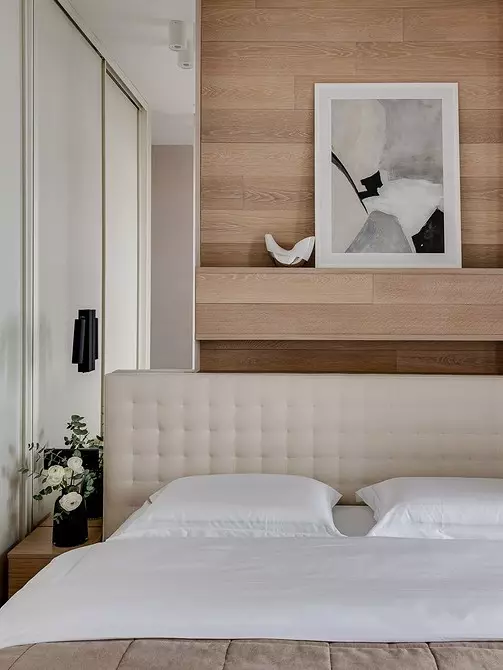
Bedroom
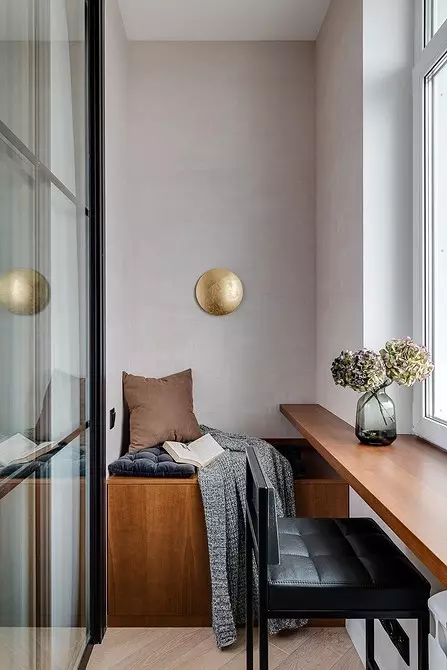
Balcony with bedroom
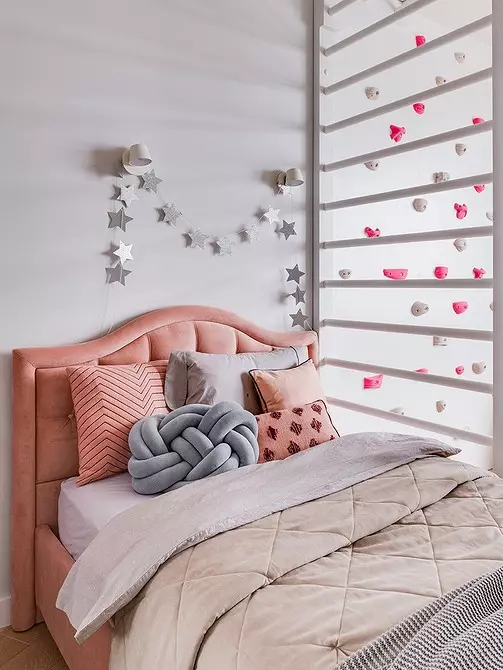
Children's
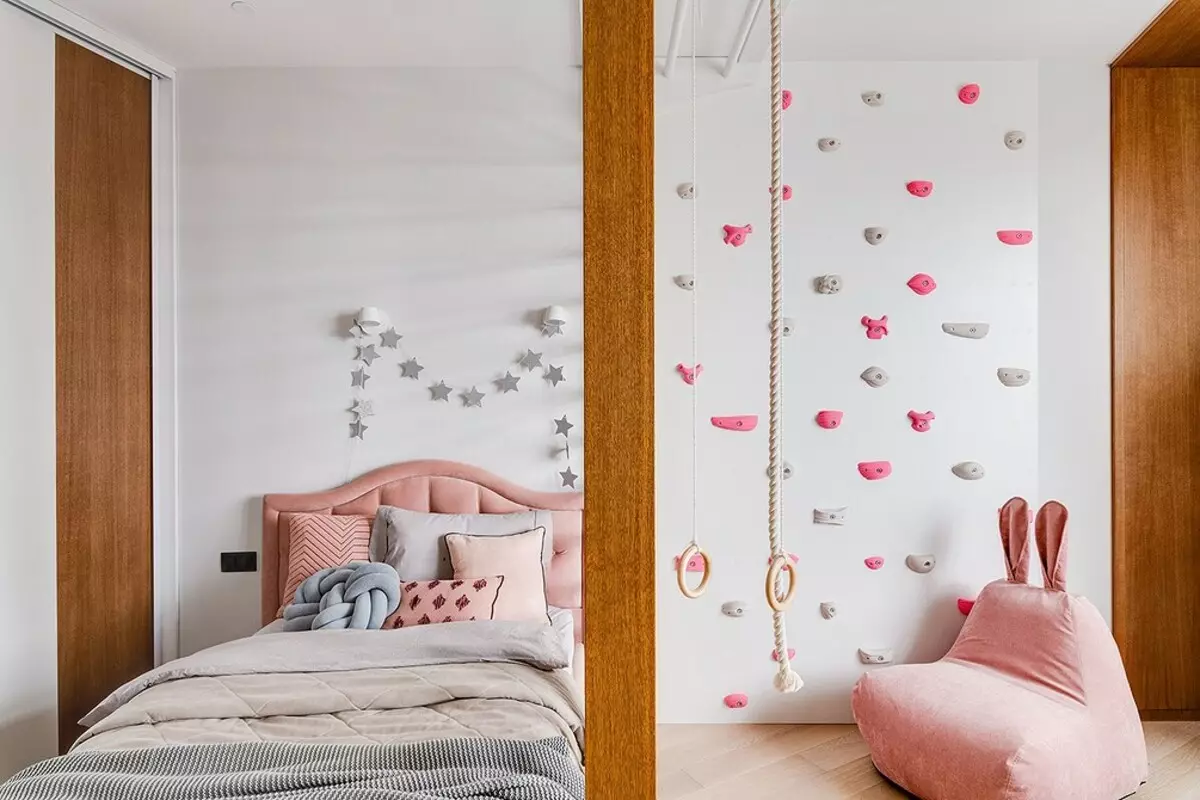
Children's
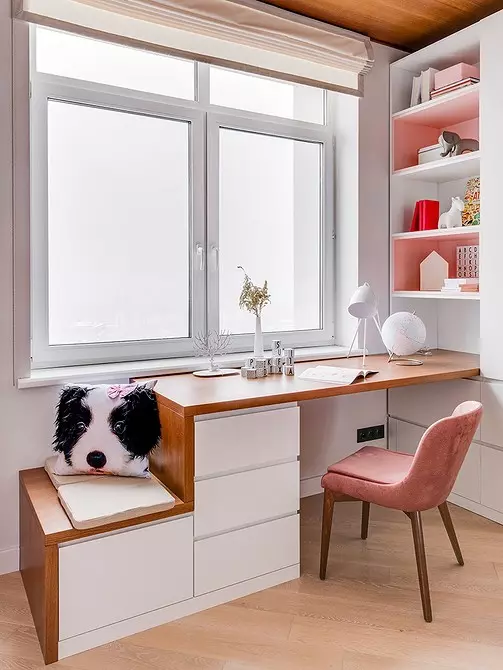
Children's
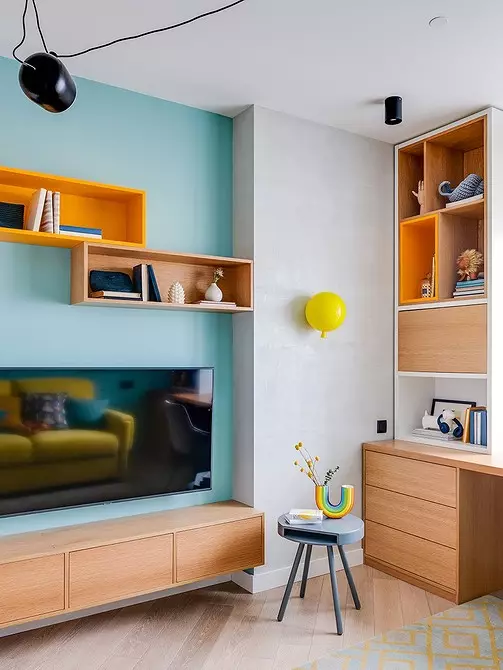
Guest Cabinet
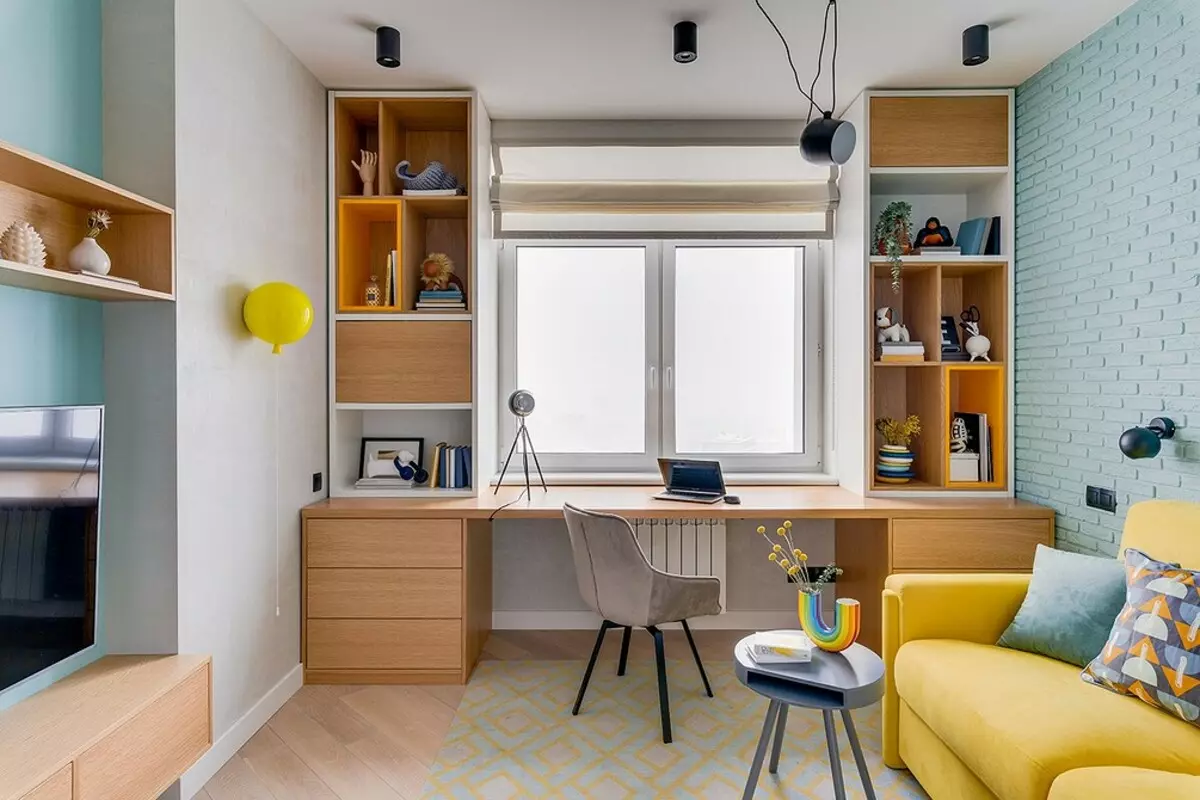
Guest Cabinet
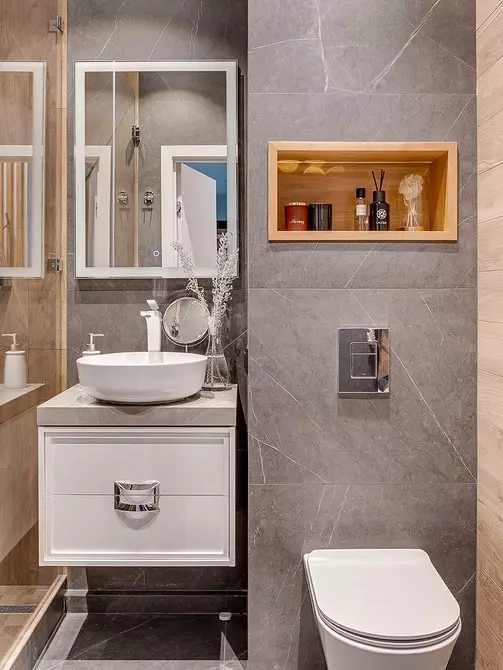
Guest bathroom
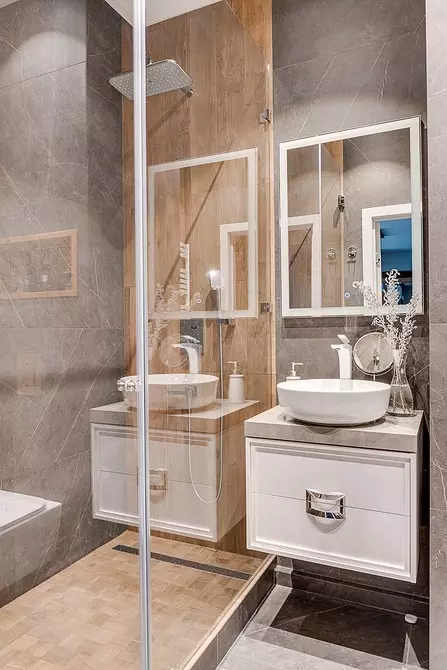
Guest bathroom
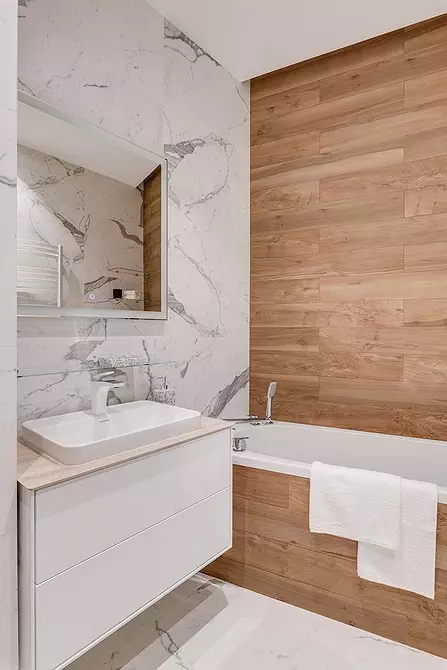
Bathroom
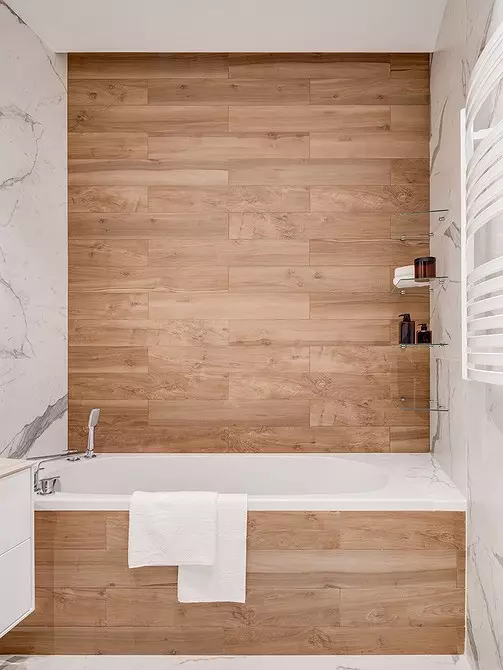
Bathroom
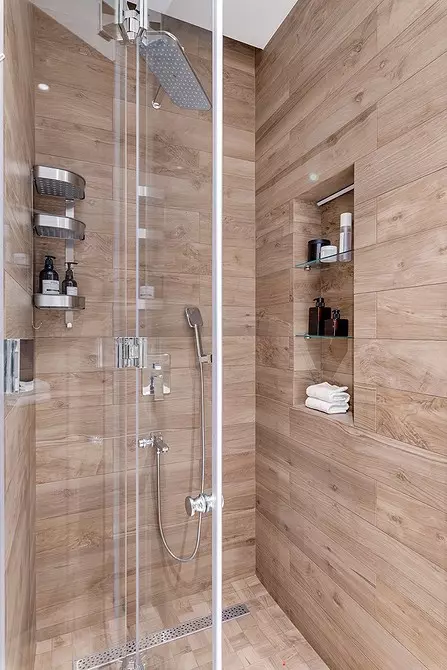
Bathroom
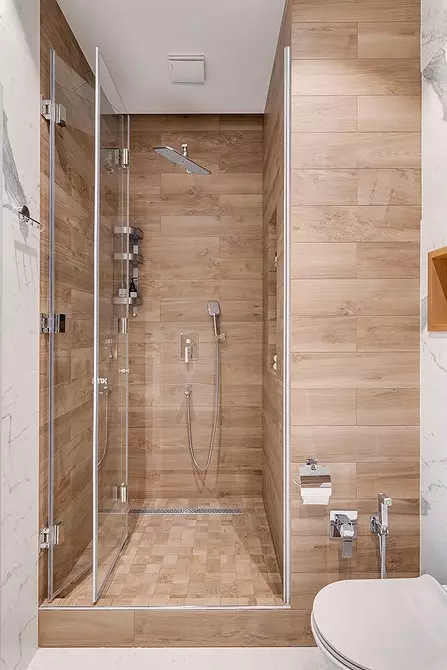
Bathroom
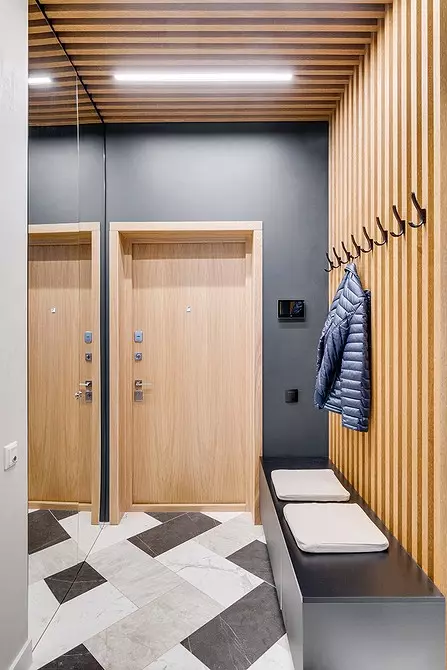
Parishion
The editors warns that in accordance with the Housing Code of the Russian Federation, the coordination of the conducted reorganization and redevelopment is required.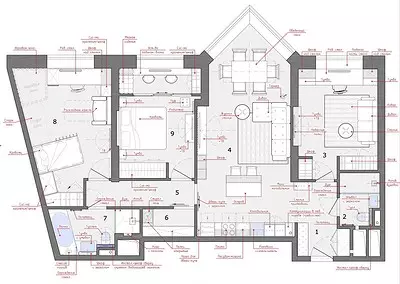
Architect Designer: Alena Makarova
Stylist: Yana Yahina
Stylist: Polina Rozhkova
Watch overpower
