There were three bedrooms, a spacious kitchen-living room, dressing room, pantry and home laundry in the free planning. Also thought out two separate bathrooms, which is important for a large family.
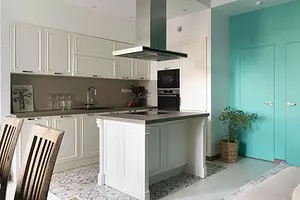
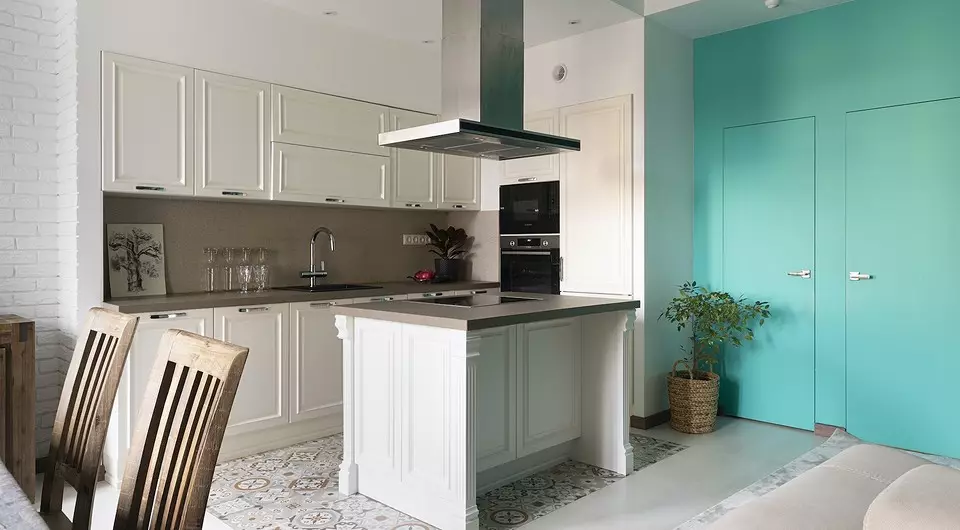
The owners of the apartment are married couple with two daughters of 9 years and 21 years. The family loves to receive guests and wanted to equip space according to their needs. So, the house had to be a spacious kitchen-living room for fees of relatives and friends, a separate bedroom for parents and a nursery for the younger daughter, as well as a room for the elder, which could be converted to the guest (an adult daughter planned to move from the parent nest). To fulfill the requirements and creating a comfortable interior, Natalia Vasilyev was invited.
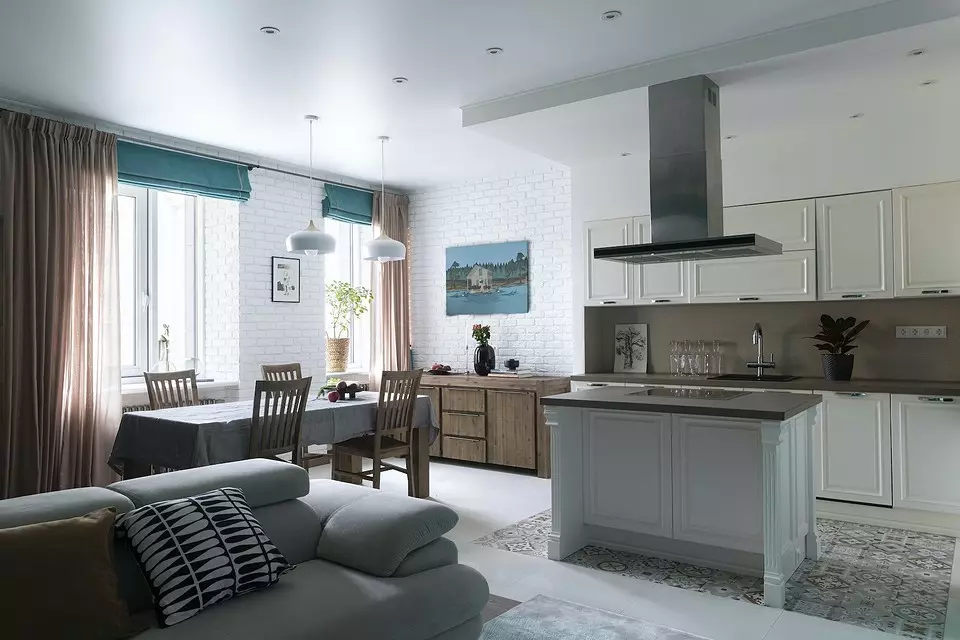
Redevelopment
Initially, the apartment was free layout with the designation of wet zones. The search for planning solution has become the most difficult stage of work on the project, according to the author, since the form of the apartment was originally not correct, with sharp and blunt angles and protrusions.
As a result, when planning, it was possible to highlight a spacious kitchen-living room, a bedroom, a nursery, an older daughter's room. From the kitchen-living room, hidden doors lead in two shopping facilities: pantry and worship.
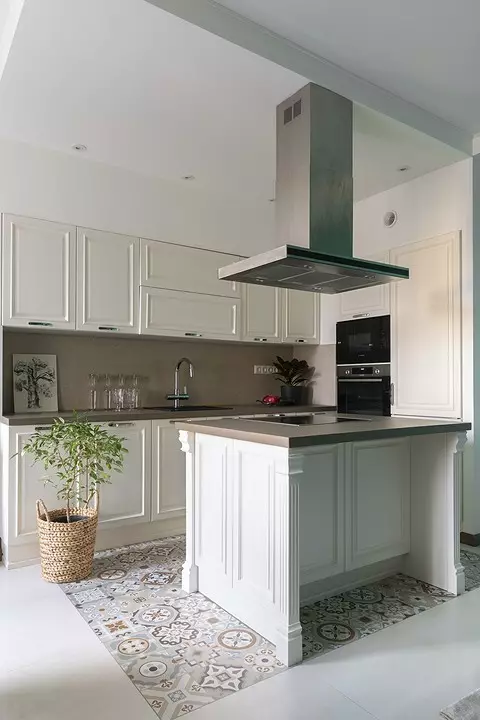
The kitchen area is visually separated by a kitchen island and outdoor finish - "carpet" from ceramic tiles.
At the entrance to the apartment allocated a dressing room. There are also two bathrooms - both inlet from the general corridor.
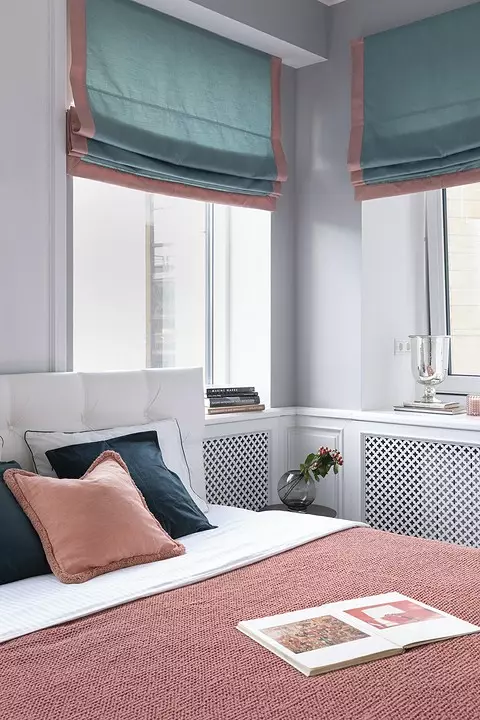
In the parent bedroom - 4 windows. And this is a big plus for a rest room that even its small area has turned. The window sills were used additionally for storage and decor.
A nursery for younger daughter turned out to be the most spacious private room. Here are two zones: for sleep and work.
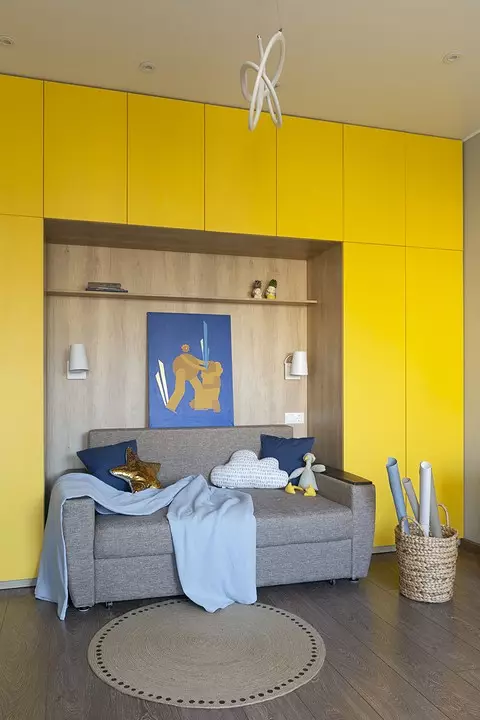
In the bedroom zone - the sofa, which is located in the niche of the cabinets. Cabinets are extended to the ceiling and due to this they do not look cumbersome, and their bright facades are the main color accent in the room, add lights and sun in the interior.
The working area is a large writing desk that is located along the window. This situation allows you to make lessons and engage in creativity in daylight, which is very important for eye health.
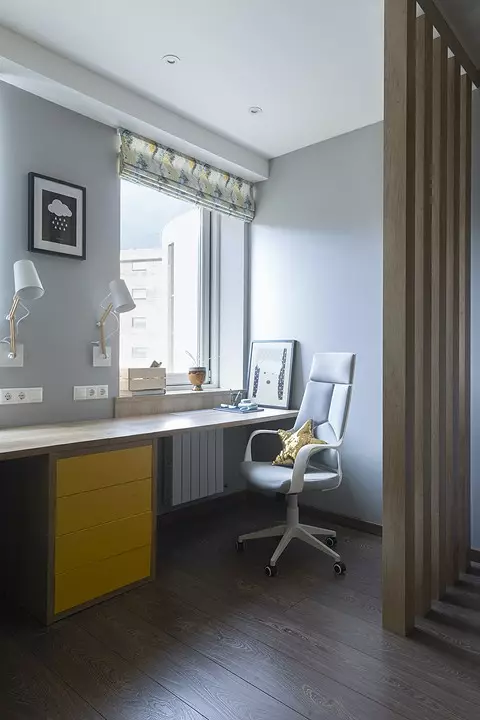
For zoning in the nursery, decorative rails were used. Thus, it was possible to visually separate the recreation area and work.
Senior daughter's room (future guest) - small in the area. The bed, storage system, and on the low window sill, equipped recreation zone.
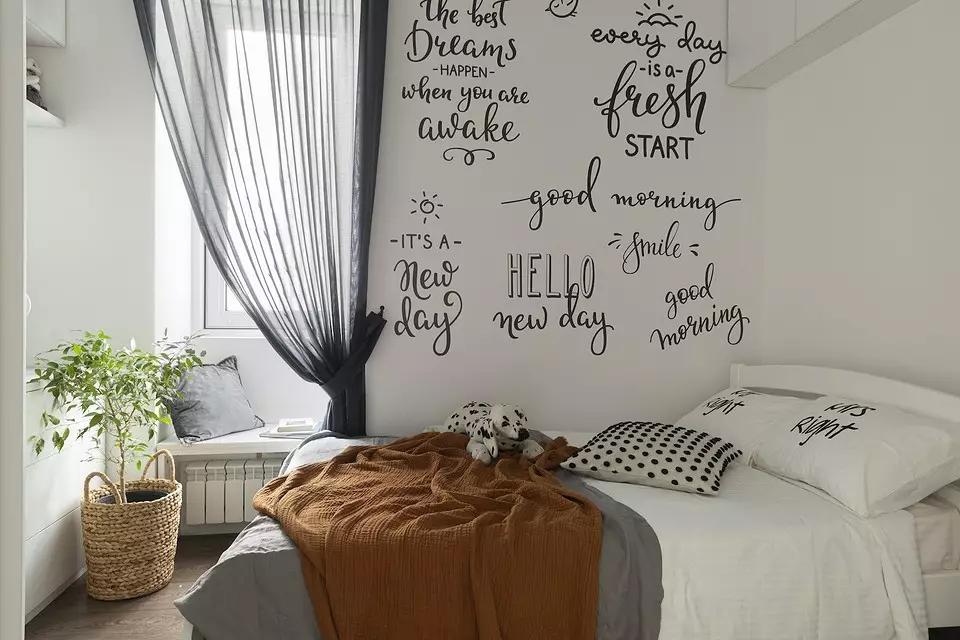
Finish
In the decoration of the walls, the most simple materials were chosen. Most surfaces are painted, in the living room walls issued decorative bricks. On the floor - laminate and tile. In the bathrooms - also tile. The choice of simple materials is due to the compressed duration of the project - it was important to take what is in stock.Furniture and storage systems
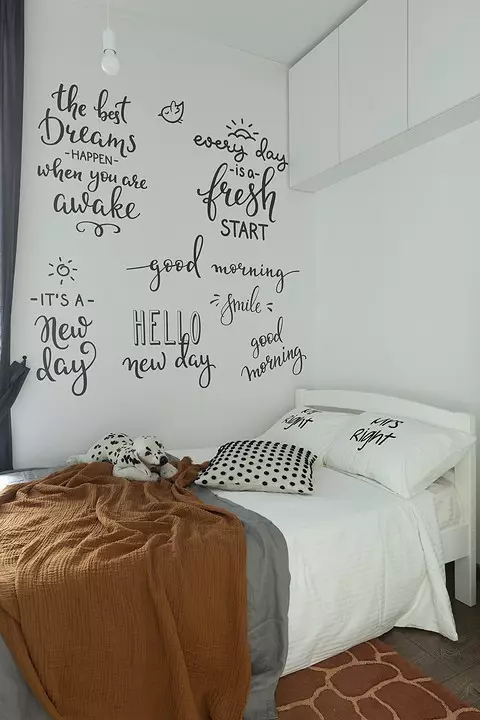
The furniture was also chosen simple, mainly it is made by Russian firms from MDF. When selecting the objects of the situation, they proceeded from the needs of the inhabitants of each room and functional zones.
Storage systems are thought out. In each room there are cabinets, a dressing room takes on the function of storing seasonal things, and the pantry and the post-maker allowed you to properly organize all economic trivia.
Shine
Difficult lighting scenarios did not do, the only thing that may seem not standard are the passing switches. In addition to ceiling lamps, additional scenarios are used in the working area in the children's younger daughter and over the dining table in the kitchen-living room.

Designer Natalia Vasilyeva, project author:
The wish of customers was a bright and accent interior. Therefore, in the interior there are juicy colors. In the children's younger daughter, this is yellow, in the room of the eldest daughter - terracotta, in the bedroom of parents, the combination of blue and coral, and in the living room - turquoise.
According to the customers, the customers were disagreements, as the hostess was to the classic, and the spouse, on the contrary, wanted a minimalist interior. Therefore, the project turned out to be mixed in style. This is a compromise, where each of the spouses in something inferior, so it turned out fusion classics and modernity.
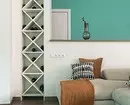
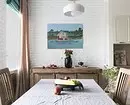
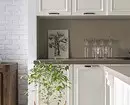
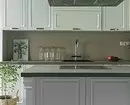
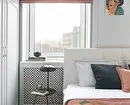
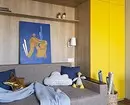
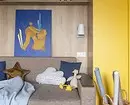
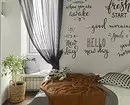
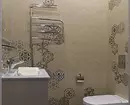
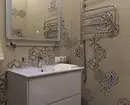
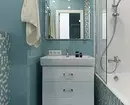
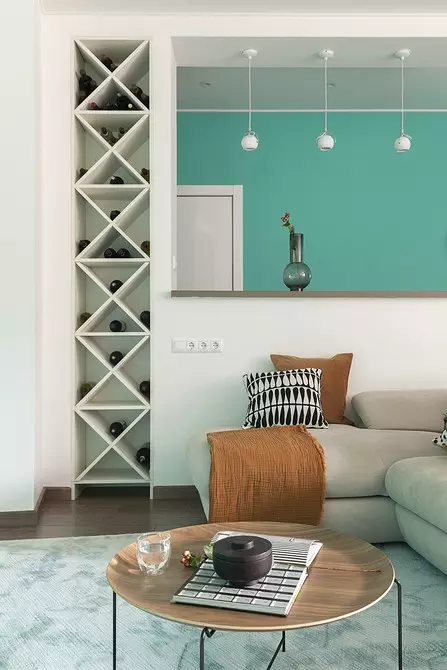
Living room
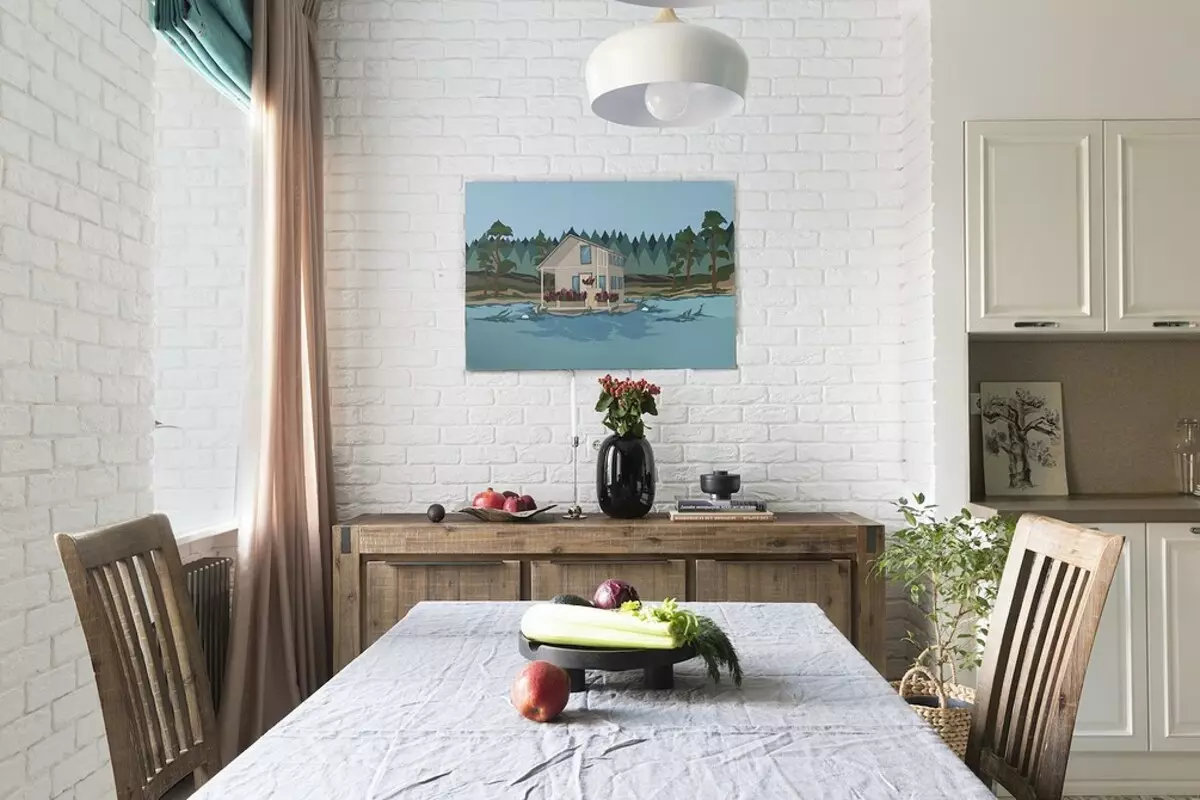
Dining room
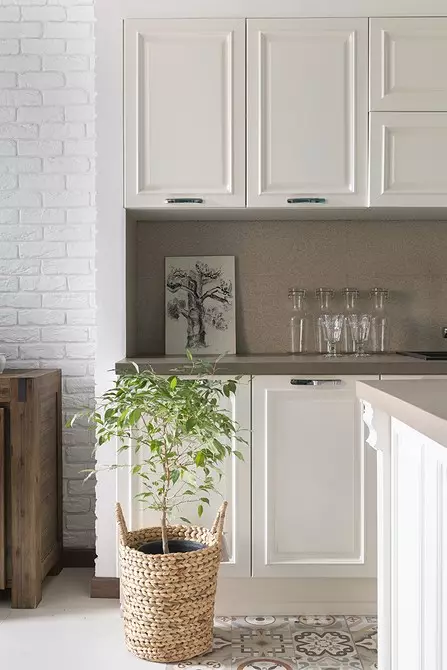
Kitchen
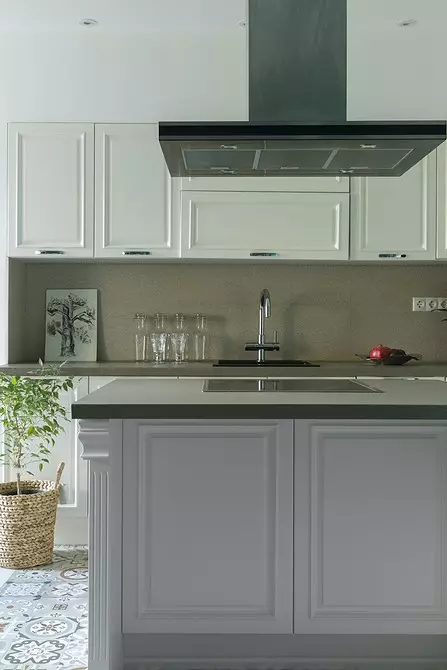
Kitchen
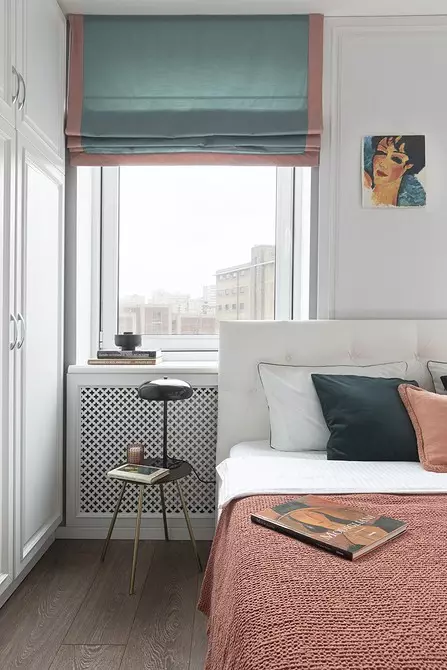
Bedroom
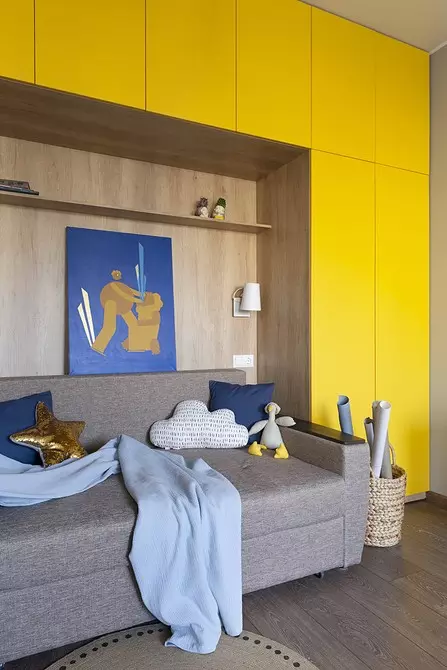
Children's
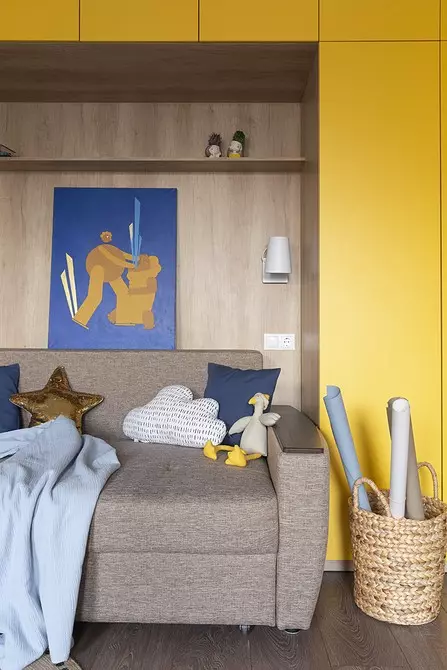
Children's
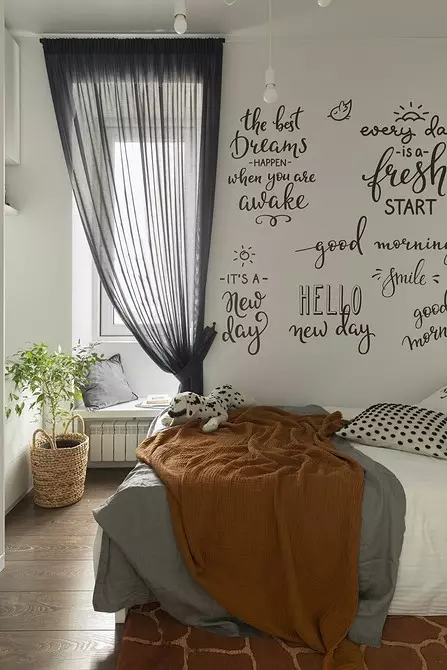
Senior daughter's room
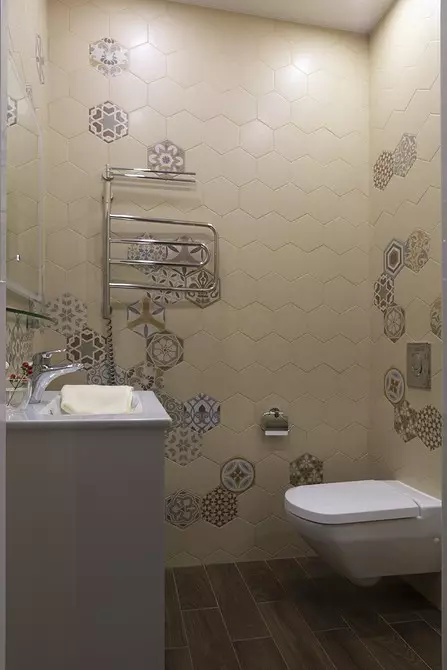
Sanusel
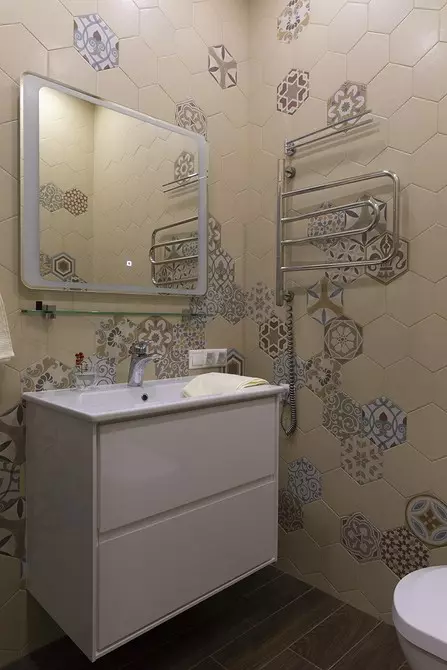
Sanusel
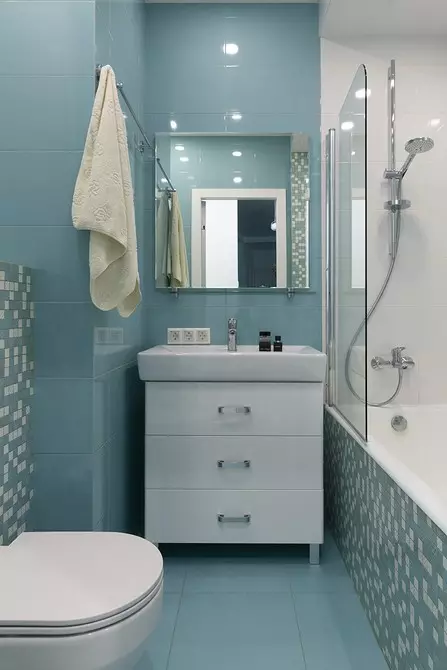
Bathroom
The editors warns that in accordance with the Housing Code of the Russian Federation, the coordination of the conducted reorganization and redevelopment is required.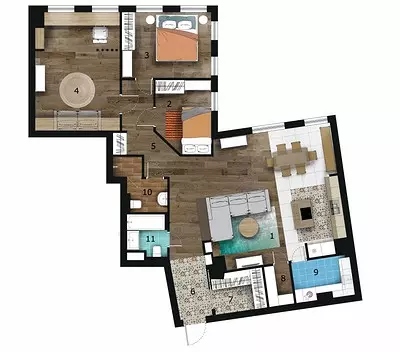
Designer: Natalia Vasilyeva
Stylist: Eugene Pisulshchuk
Watch overpower
