The apartment is located in the LCD Kleinhouse - a house in a former tearessive factory built by the novel Klein in 1914, in the very center of Moscow in the Basmannaya district. The style of the building and its location determined the aesthetics of the interior - Loft with Russian motifs.
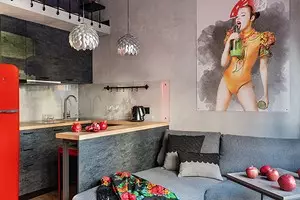
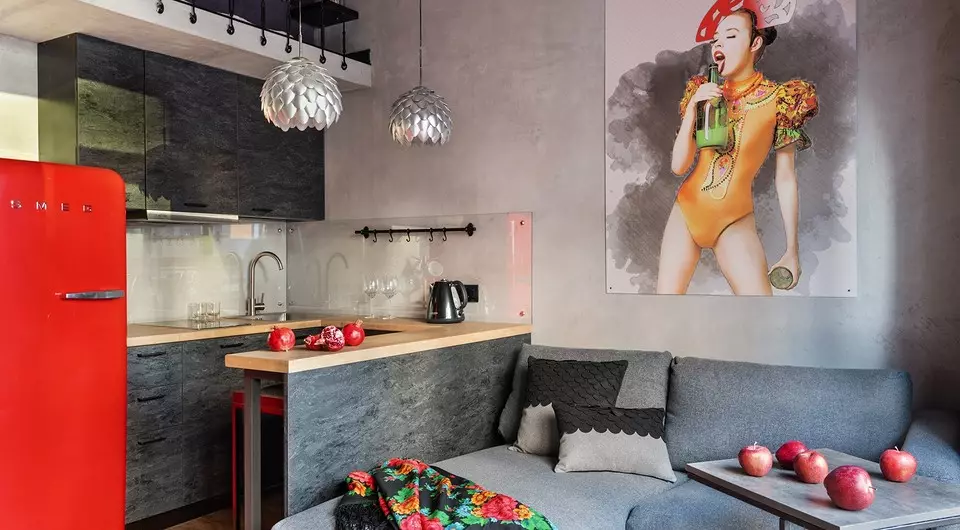
The purpose of repair and design was to create a space in Loft style, given the specifics of the room (high ceilings, natural brickwork), but add authentic parts.
Planning
The initial area of the studio is 23 square meters. High ceilings (4.2 m) allowed to suck the mezzanine and place a bedroom on it. Thus, the apartment has increased by almost 10 squares, the space has become functional. The rest of the redevelopment was not required.
At the first level placed the kitchen, the living area. They are separated by a bar counter. At the entrance - an entrance hall, as well as a small bathroom.
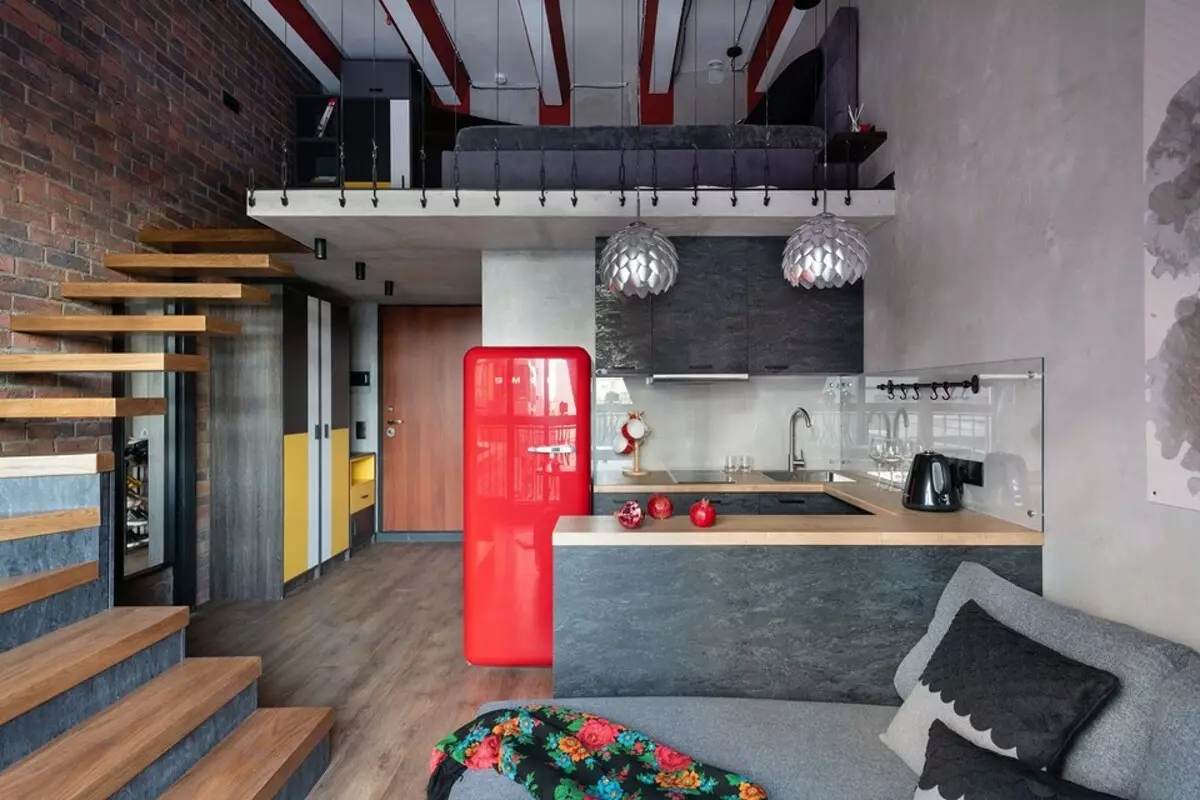
Repairs
The choice of finishing materials was mainly due to stylistics (Loft) and a small budget (1.6 million rubles for all stages of work, including furniture).
The walls are separated by cement mortar for alignment and covered with colorless varnish. Also used clinker tiles. On the floor - vinyl coating with good wear resistance. This material can be laid directly on the screed, which also allows the premises height. Also cleared the wall in the place where the old brick was saved with the stamps of the plant and covered it with a matte transparent varnish.
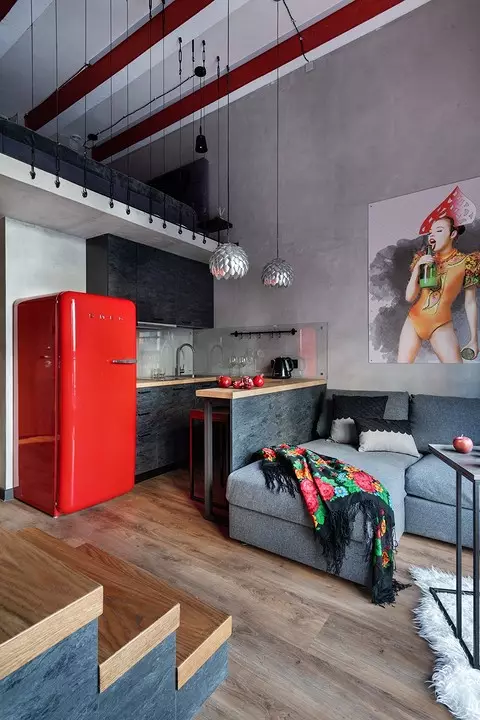
The kitchen-living room is clearly zoned by furniture. The SMEG bright refrigerator is one of the important heroes of the interior, it brings his charm and awareness.
The ceiling is painted with white paint, and the beams are highlighted in red. In the bedroom zone, red and white shades switched to the walls. The ceiling in the corridor and the bathroom was made by the same cement solution as the walls in the total zone. In the bathroom for walls in wet areas, a tile was chosen with patterns, and the remaining surfaces were painted in neutral gray.
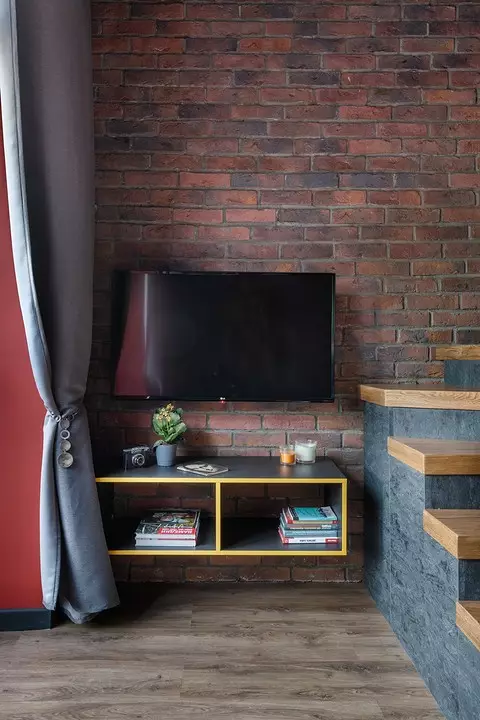
The total color palette is a neutral gray color with accent stains of red, yellow and black, natural color of the tree in an outdoor coating, oak steps of a staircase and a kitchen table top under a tree.
Furniture and storage systems
Furniture and storage systems were chosen based on the fact that the apartment will be leased. This means that many storage systems are not required, and the furniture should be functional. In addition, it was necessary to meet the limited budget, so the bet was made on democratic brands.
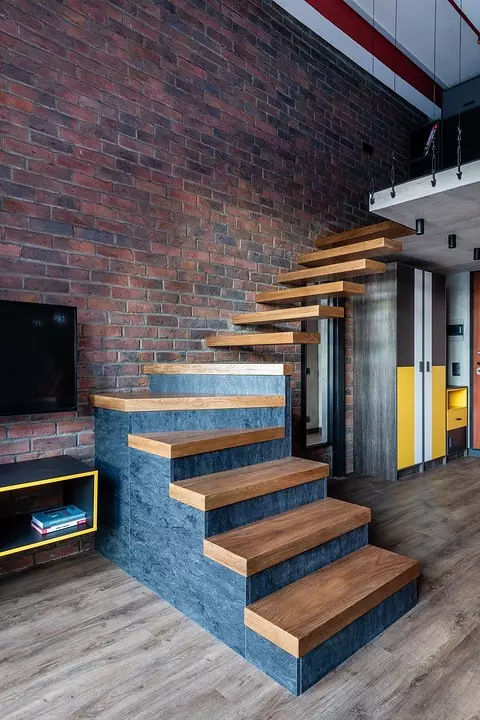
The staircase brings several functions at once, except the main: it is a storage area and becomes a great place that can be used for seating during friendly meetings. The upper steps are made with installation with a hidden fastening, which gives the design of the air view. Thus, it was possible to avoid the feeling of the jet in a small space.
In the living room installed a folding sofa, in the corridor - two swing cabinets and chest. Under the staircase in the closed part - inventory storage boxes for cleaning. The bedroom also swollen cabinet and open shelves, bonded and mounted on wheels - they can be moved to access to an additional storage place. In bed - the lifting mechanism that opens the linen box.
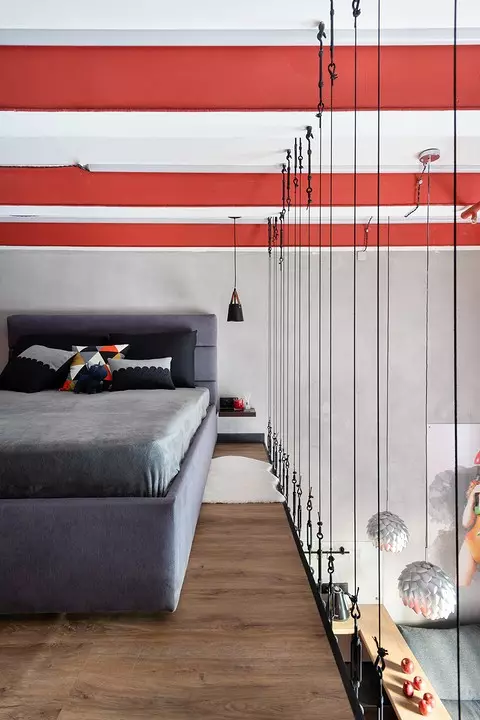
Electric installations of black plays the role of an additional accent on the background of gray and brick walls. Special comfort brought small rugs in the form of sheep's skins near the bed.
Lighting
Despite the small budget, the lighting was worked out in detail. The project implements two scenarios of light. The main light in the living room and the bedroom is LED profiles that are located in the corners of ceiling beams. Additional light resolved with suspended lamps at bedside tables - in the bedroom, and above the bar - in the kitchen. The light above the bar not only performs its own direct function, but also has a conceptual role - the shape of the lamps are similar to the domes from the lemis and are another sending to the Russian style.
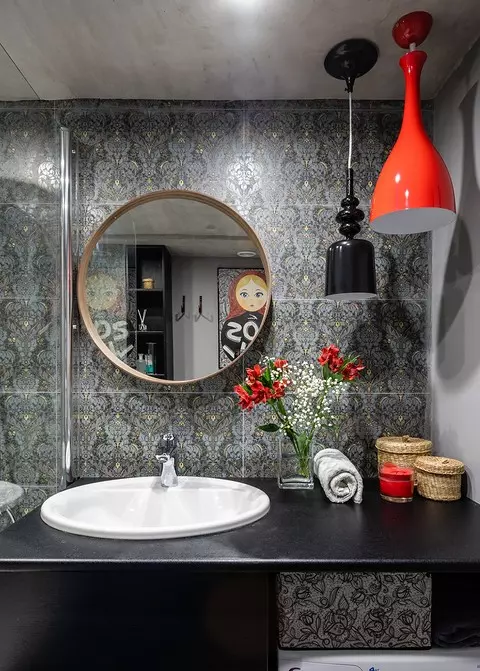
In the bathroom, each millimeter is used. Despite the tiny dimensions, everything is needed in it, including a washing machine. And bright accents - a poster with a matrychka, black and red pendant lamps above the tabletop, a tile with a pattern - add their own character.
In the corridor, overhead ceiling lamps are mounted, as in the bathroom (waterproof). In the bathroom, extra light - hanging lamps near the mirror, which their color and shape emphasize the stylistics of the loft.
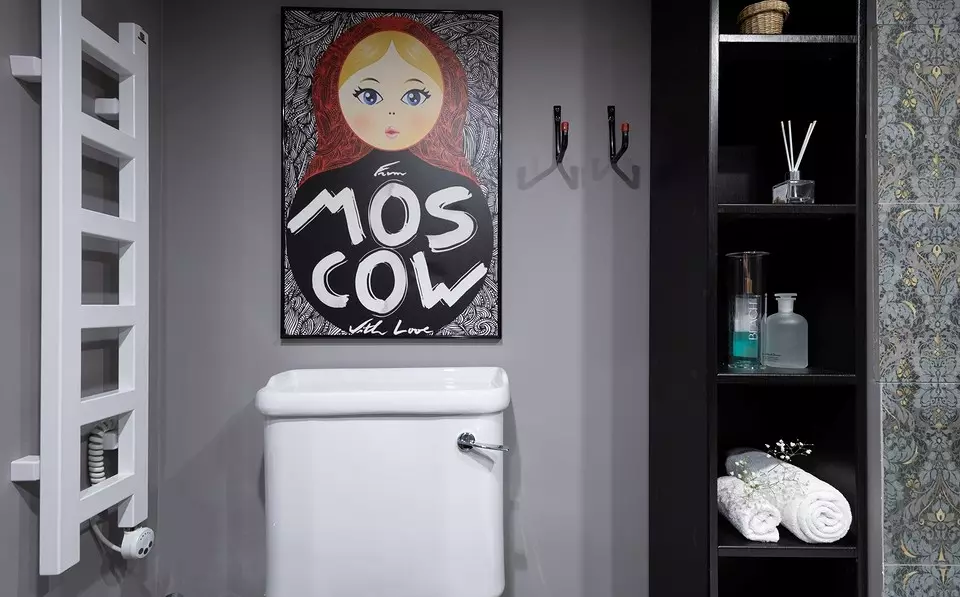

Anna Novopoltseva Architect, project author:
Loft in the future interior design was predetermined by the customer, the place, the history of the building - everyone, but we did not want to make it standard and all familiar. The decor has become an important element, since it is he who emphasizes Russian motives. Initially, at the place of the poster over the sofa was supposed to apply the old carved frame of the window with shutters, but, unfortunately, the customer did not solve us.
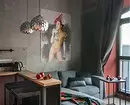
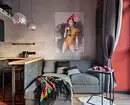
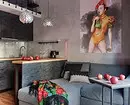
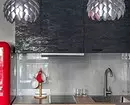
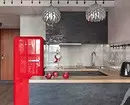
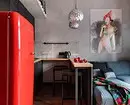
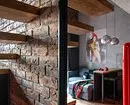
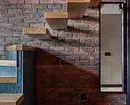
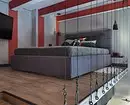
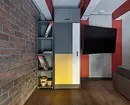
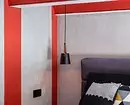
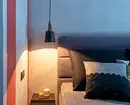
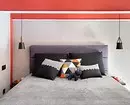
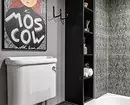
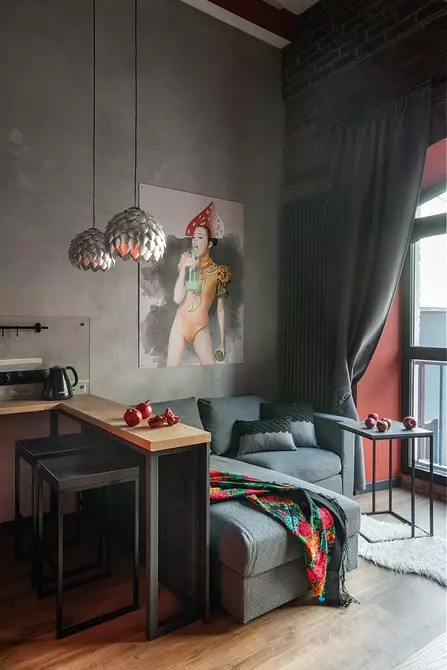
Kitchen-living room
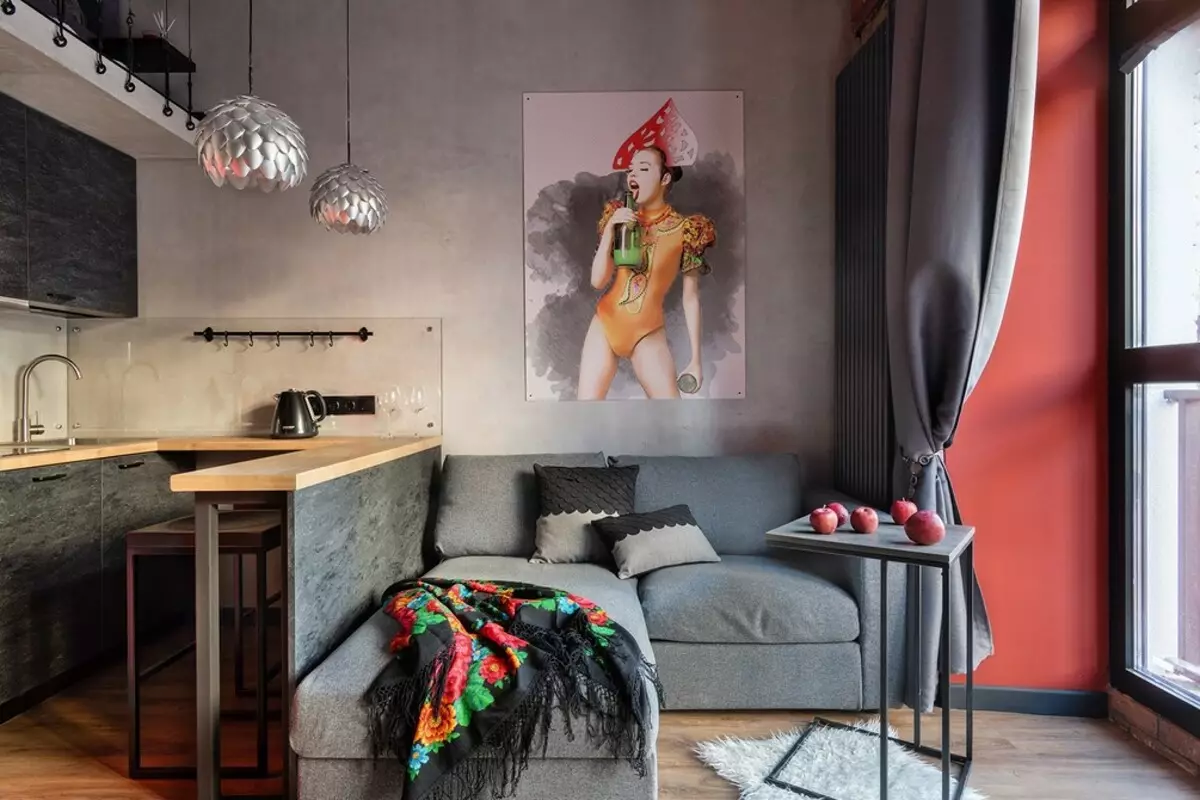
Kitchen-living room
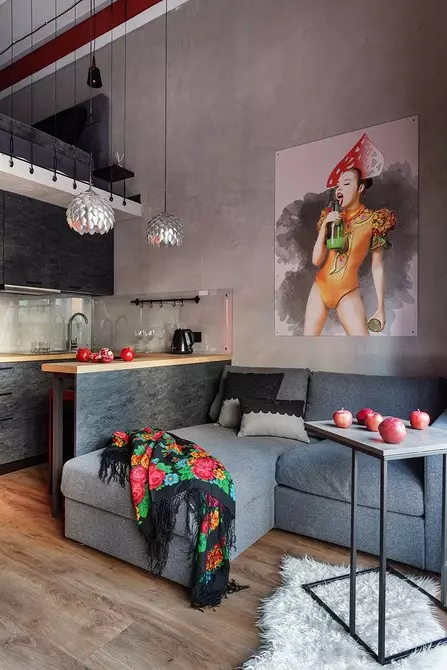
Kitchen-living room
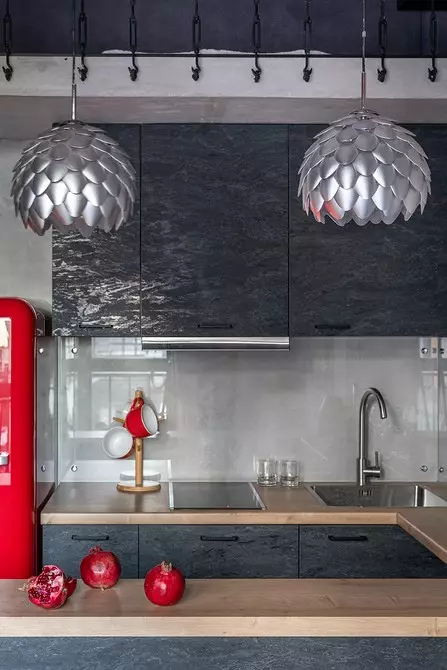
Kitchen
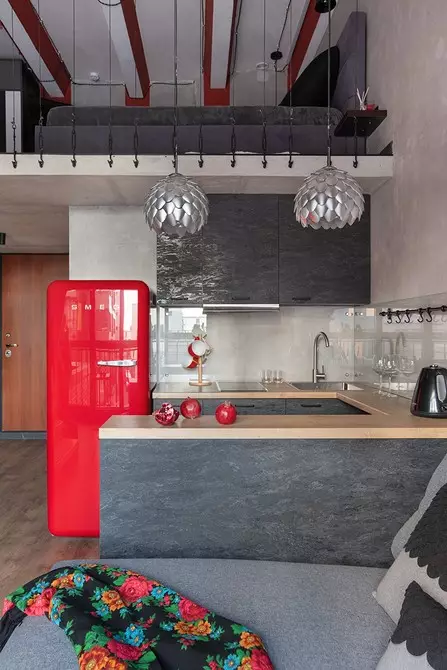
Kitchen
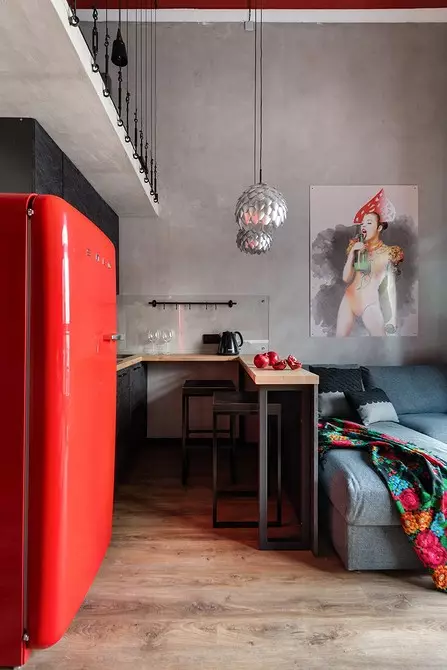
Kitchen
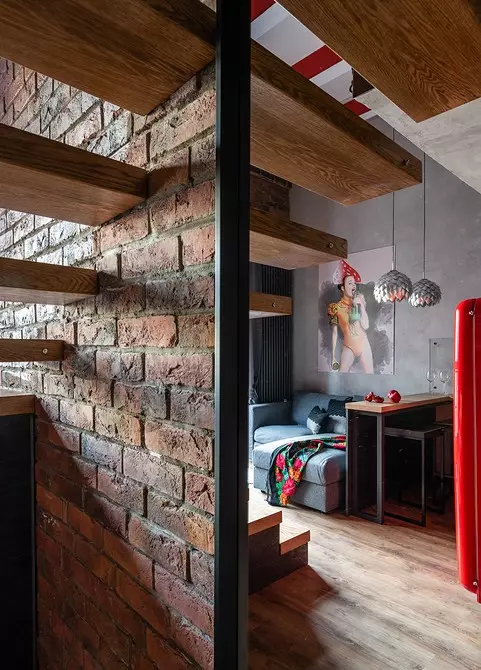
Stairs
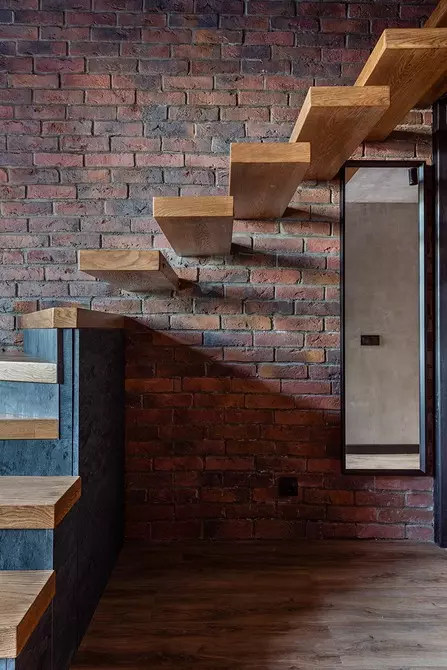
Stairs
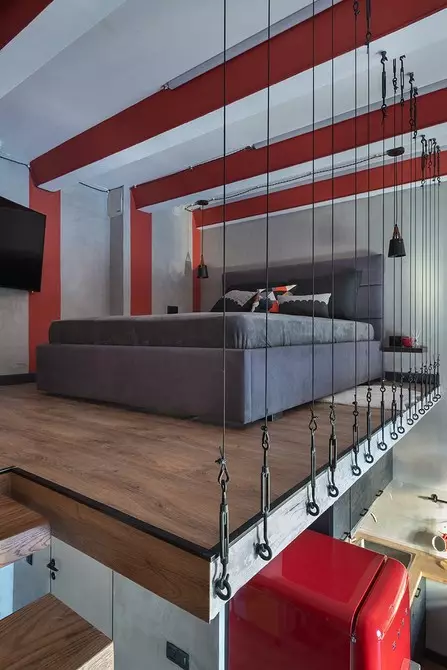
Bedroom
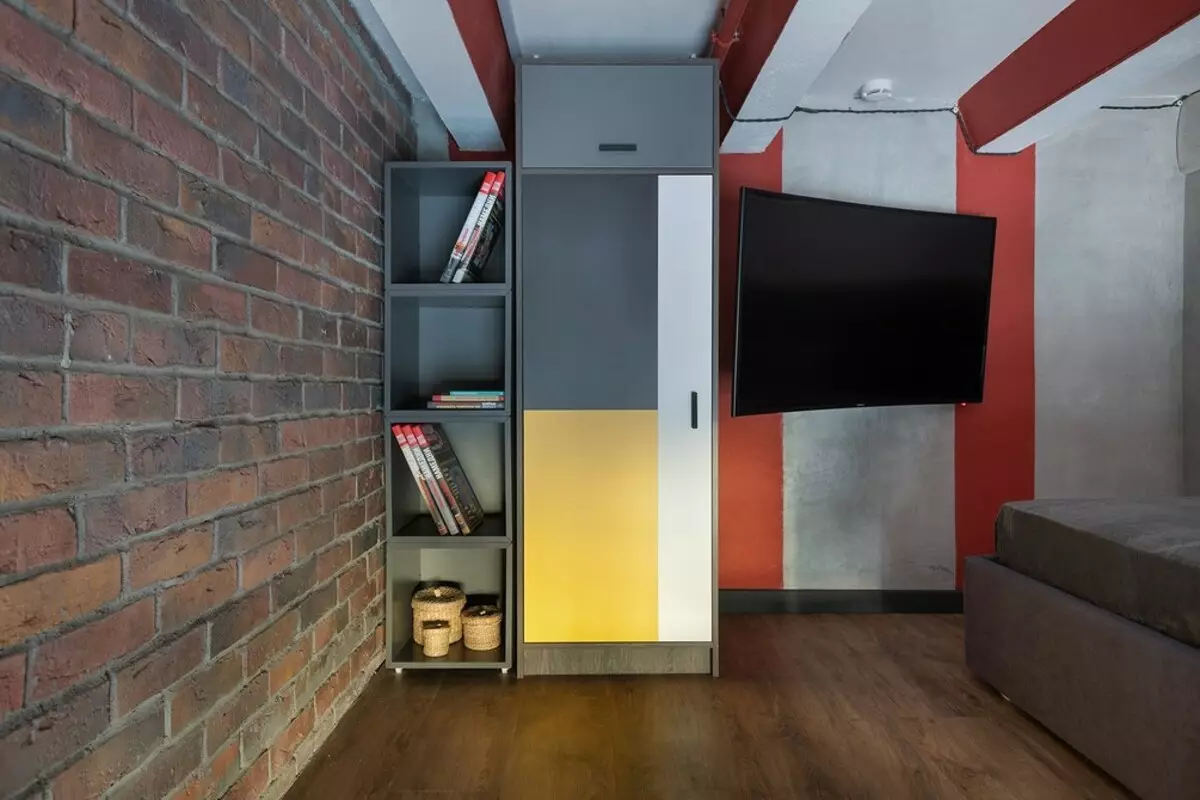
Bedroom
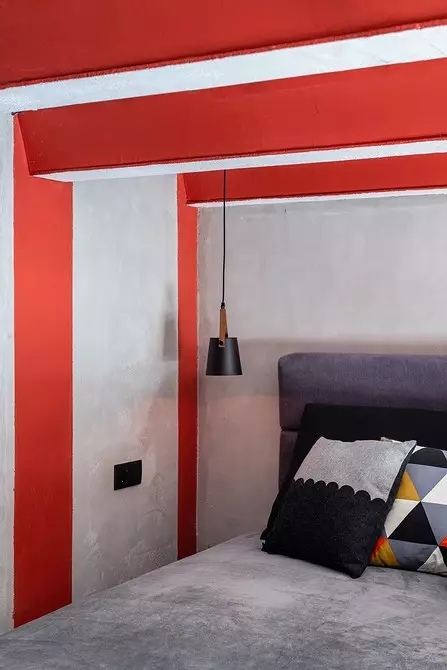
Bedroom
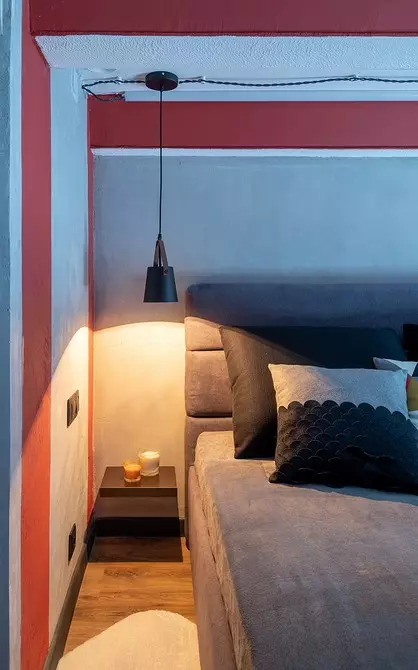
Bedroom
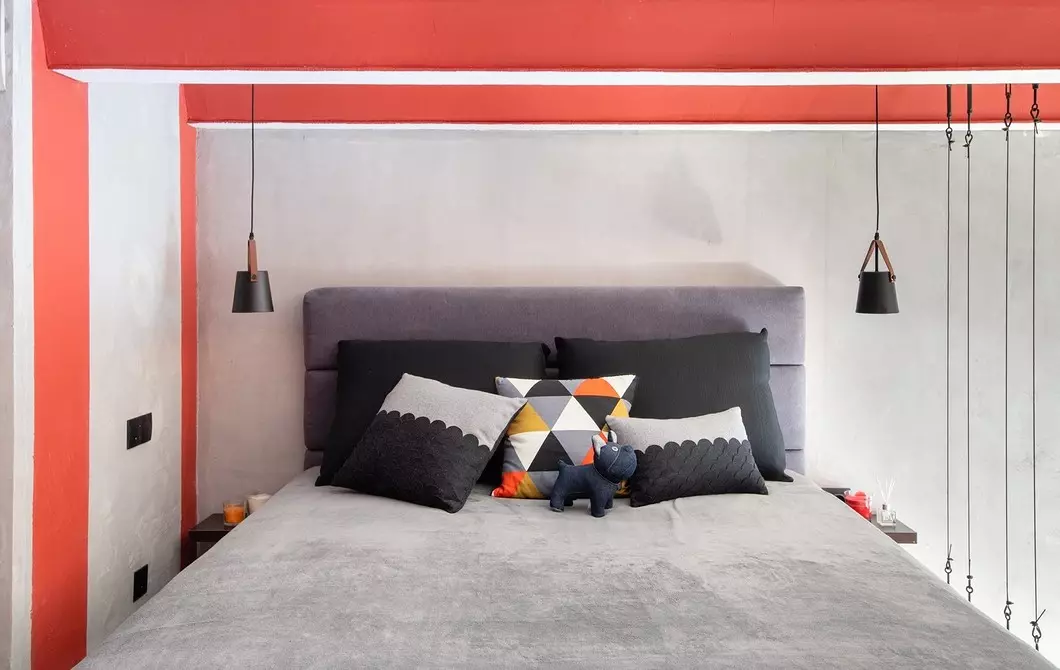
Bedroom
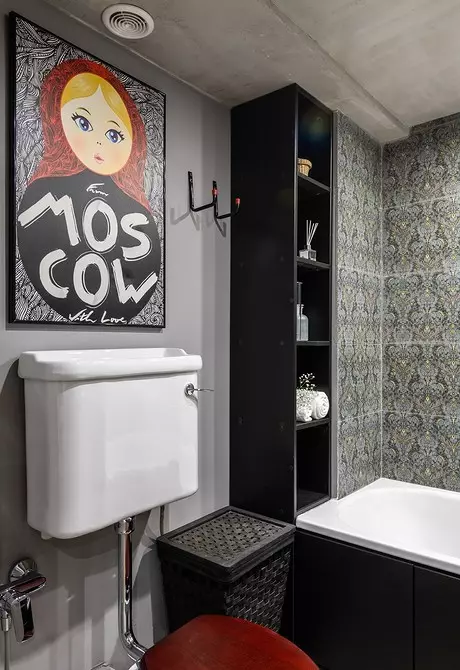
Bathroom
The editors warns that in accordance with the Housing Code of the Russian Federation, the coordination of the conducted reorganization and redevelopment is required.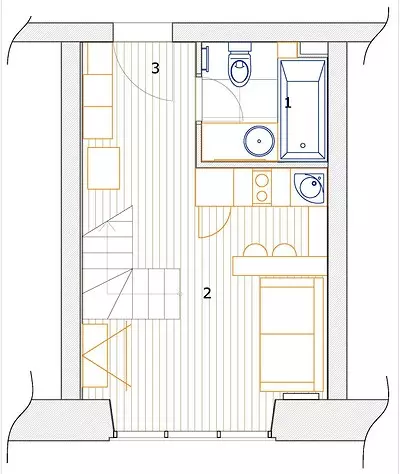
Architect, decorator: Anna Novopoltseva
Watch overpower
