A 74 square double room due to competent redevelopment and zoning actually became a four-room apartment, in which there is a living room, a bedroom, a children's room, a private room for confectionery skill, as well as two wardrobe and post-maker.
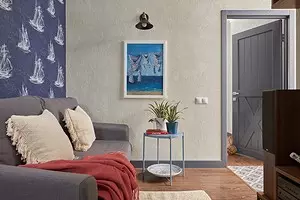
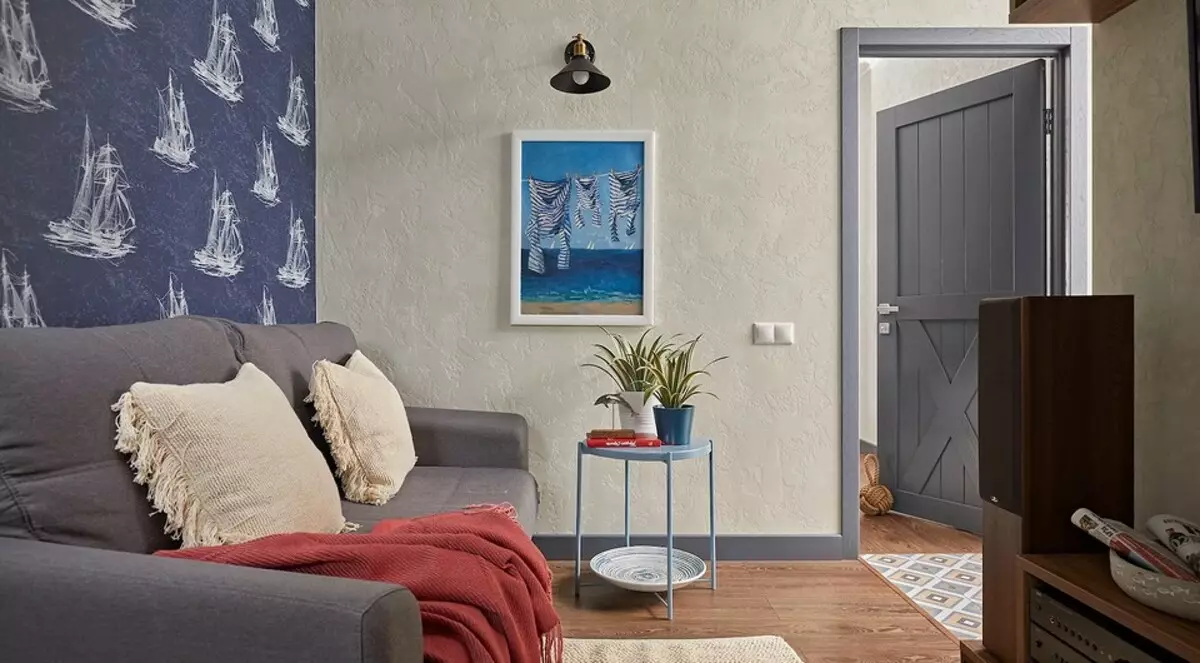
Apartment owners are an active family with a small child and a dog, lovers in travel. It was this topic that became the main in the concept of the project.
"Never encountered families, so positively suspended on something defined! It was the concept of travel, life by the sea entered my project and was realized not only in specific details, but in general, "the writer is divided, designer Ekaterina Bostandi.
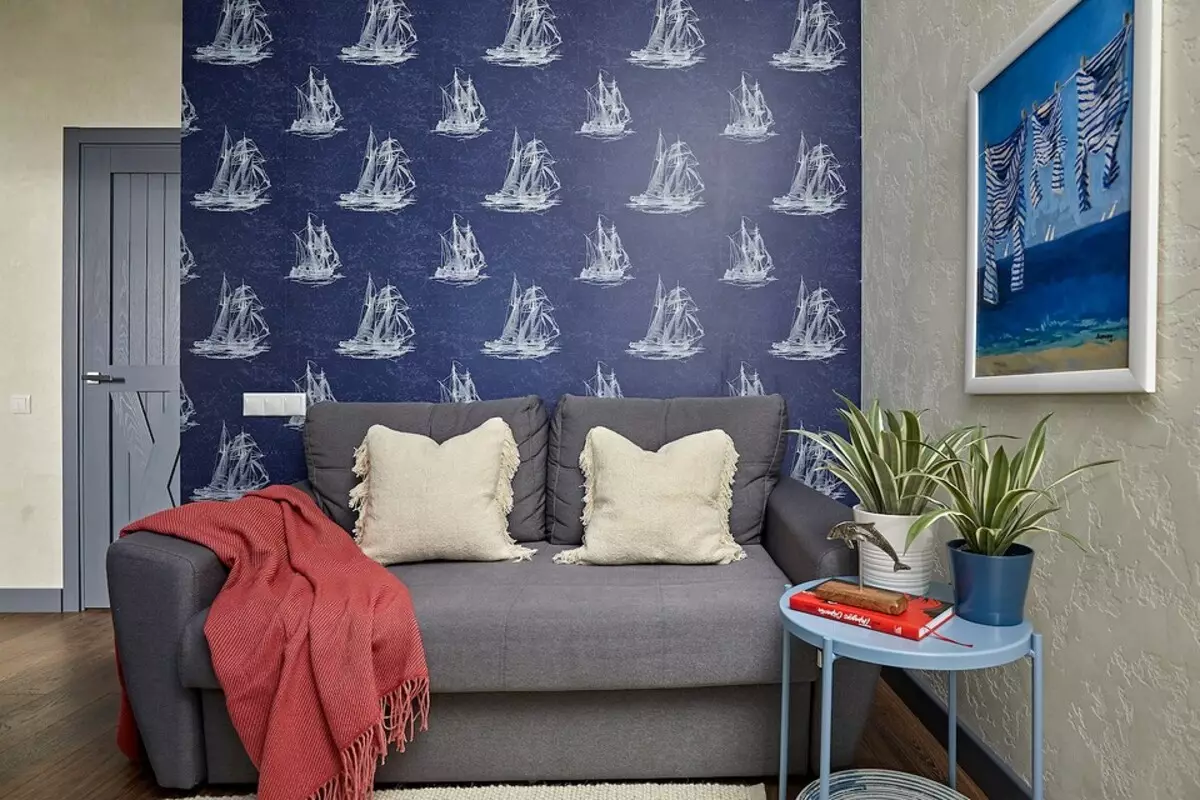
The main task, besides compliance with a certain topic, was a modified layout. In a two-room apartment, it was to highlight a bedroom, a children's, living area, as well as to make a home confectionery, where the hostess could do their hobby.
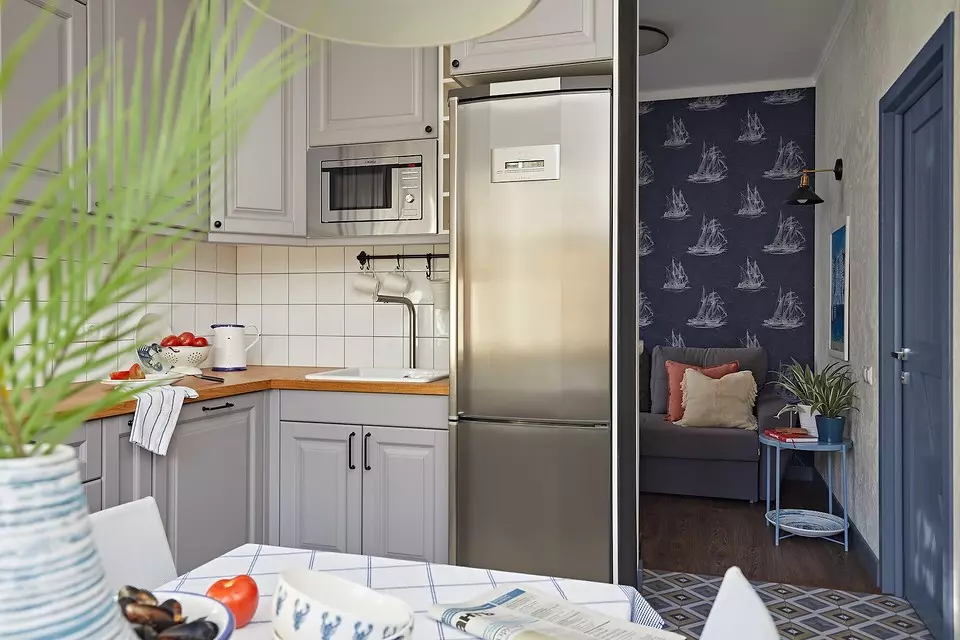
Redevelopment
The area of the apartment is relatively large for doubles - 74 square meters. m, but at the request of customers required to highlight in it many zones. As a result of the redevelopment it succeeded.
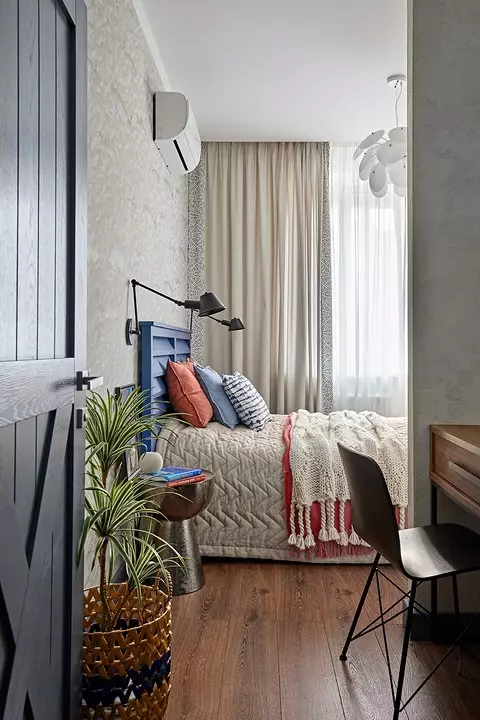
The biggest room has become a bedroom. It designed a dressing room in order not to clutter the space with the cabinets, and the work area transforming into a dressing table, which is hidden in a niche and is immediately at the entrance to the room.
The partition separating the kitchen from the corridor was transferred, as a result, the living room zone turned out before the kitchen. The long-distance room was divided into two: children's and confectionery for the hostess.
The bathrooms remained separate. In the same part of the apartment designed the economic room, where the washing machine was placed, wall drying and a place to store accessories for cleaning and other economic needs.
In the hallway separated the angle for another wardrobe.
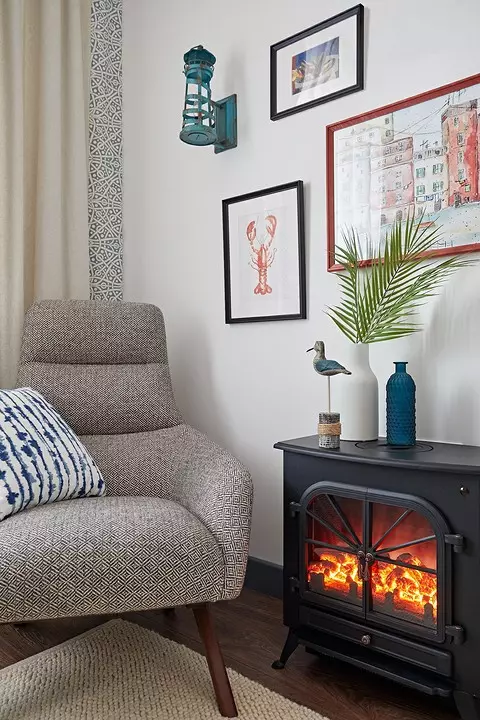
In the bedroom, in addition to the necessary things, such as bed and dressing room, there is a mobile seating area in the form of a fireplace and a cozy chair.
Finish
Since the interior is dedicated to the topic of travel, the finish should have been under the one. For walls in residential rooms picked up themed wallpapers. In the bedroom they depict fish with waves, in the living room - boats on a blue background, and in the children's strip, which also resembles a marine style. Also for the walls picked up decorative plaster - in each room there are different textures. For example, in the kitchen and children's - under concrete, and in the bedroom - with the effect of silk.
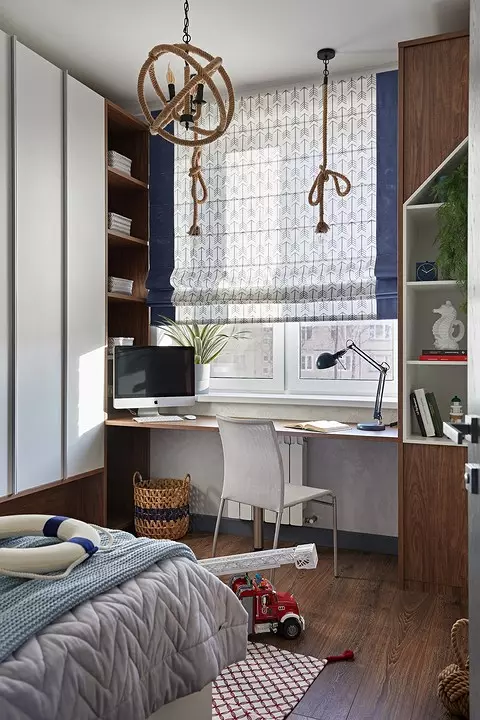
The children's room was designed with an eye on the future - she had to "grow" with the child. Thanks to the competent placement of furniture, it has space for games, a place to storing toys and even a sleeping place for guests in the form of a retractable bed. The bottom of the cabinet is thought out as a garage for machines.
On the floor in residential rooms and confectionery laminate, in the corridor, hallway, kitchen and wet zones - porcelain stonewares. The ceilings are made of drywall, painted.
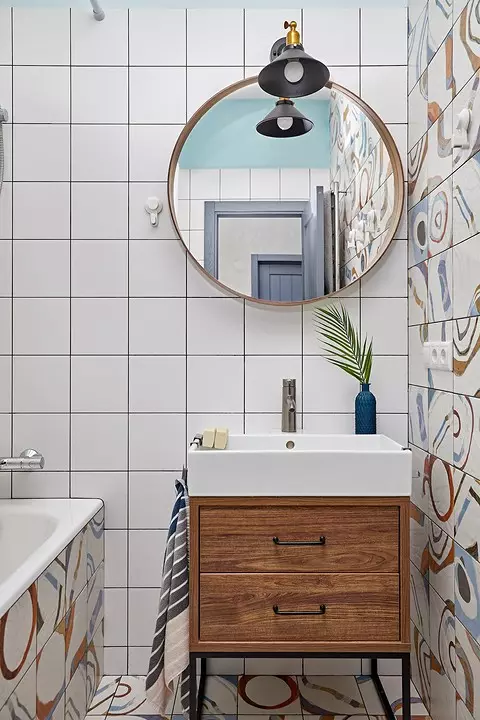
Colors and textures echo in each room together creating a single composition. For example, the bathrooms are stylized under the underwater world with its inhabitants, this resembles a tile with the image of corals and bubbles.
Design
The main motive of the interior - travel, marine themes - can be traced in each room and in the finish, and in detail. For example, interior doors of blue thematic color, paintings with elements of boats, coral plaids, pendulum, fish figures.
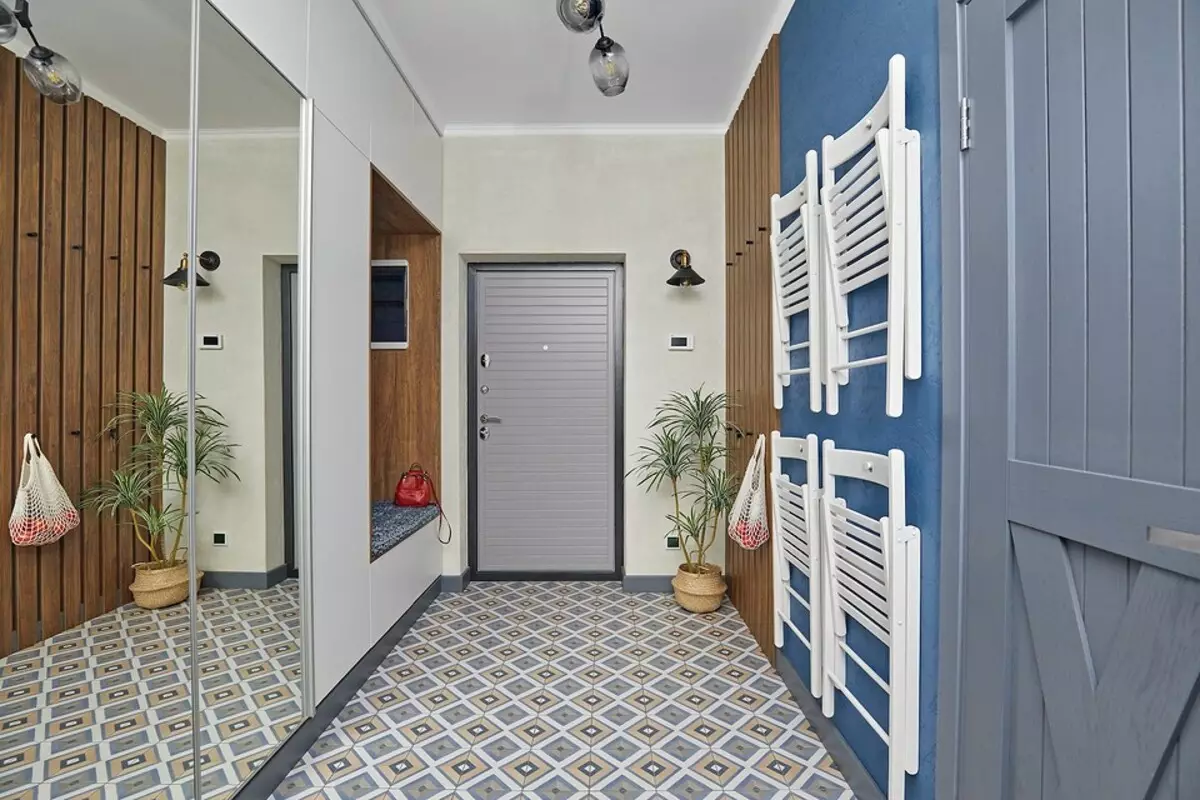

Designer Ekaterina Bostandi, project author:
"House by the sea" - this is the name of the project. Pictures from travel, fish from ceramics, various thematic vases - everything was involved in the interior and resembled positive emotions from traveling. Since the project is thematic, it was very important to stop and not overdo it. Entering the apartment, a person should relax, to imagine that he is somewhere far from all the everyday bustle. Therefore, the task was to mitigate all the transitions and do not leave for the edge - it was probably the most difficult.
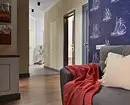
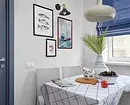
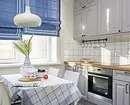
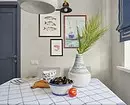
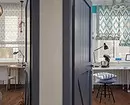
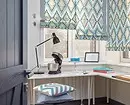
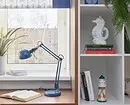
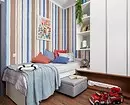
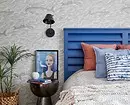
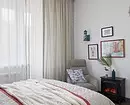
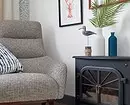
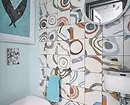
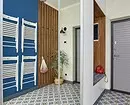
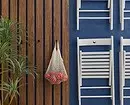
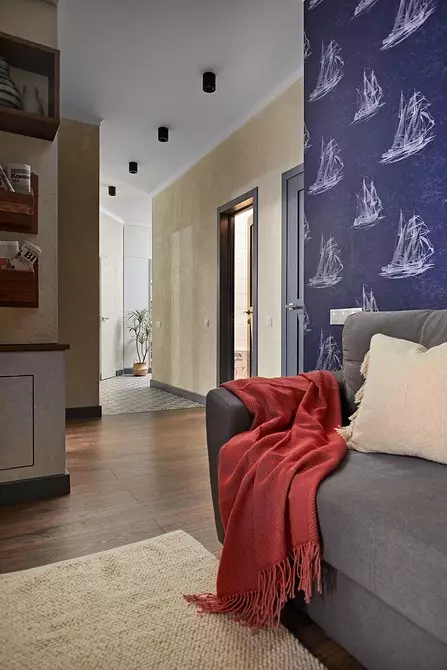
Living room
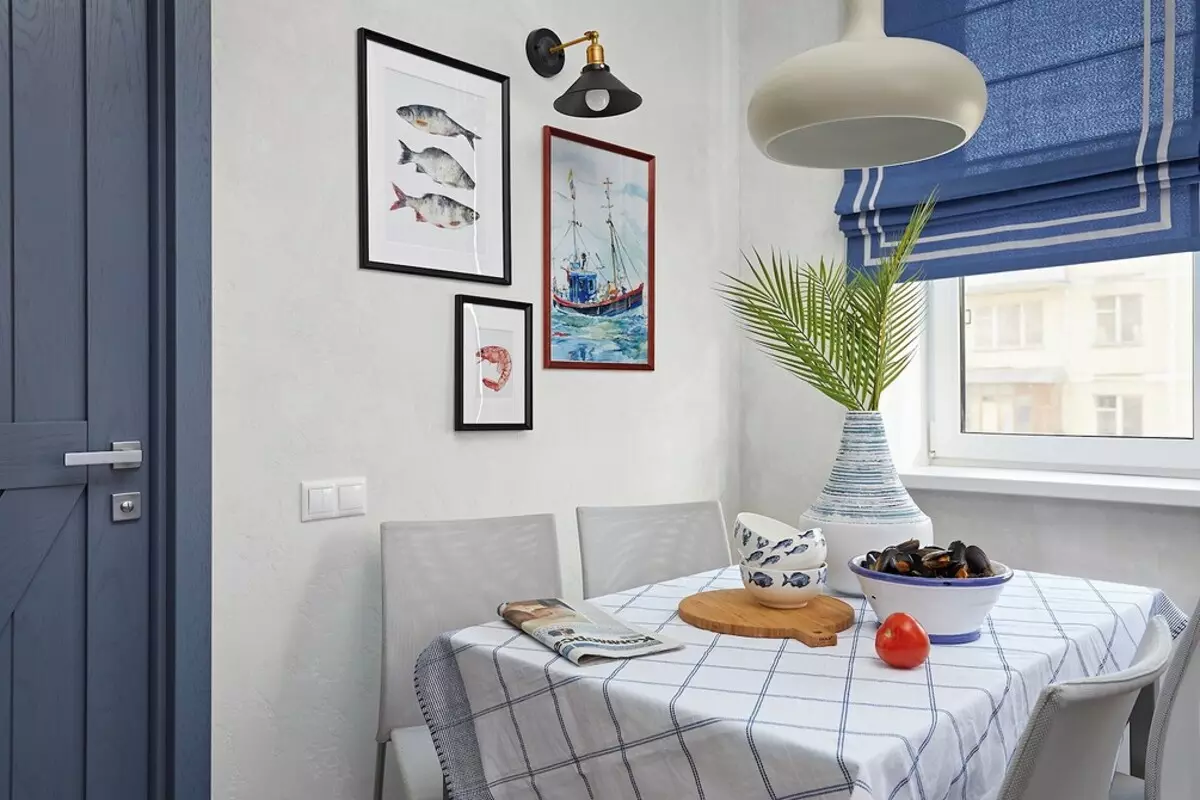
Kitchen
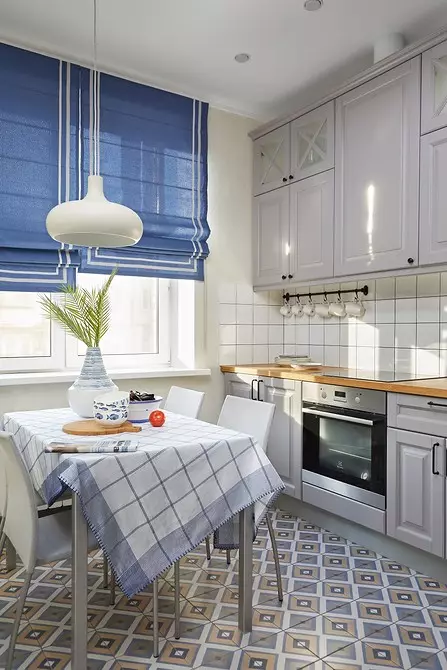
Kitchen
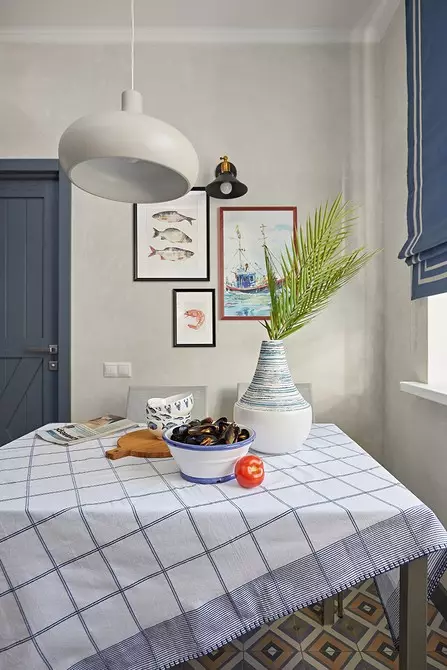
Kitchen
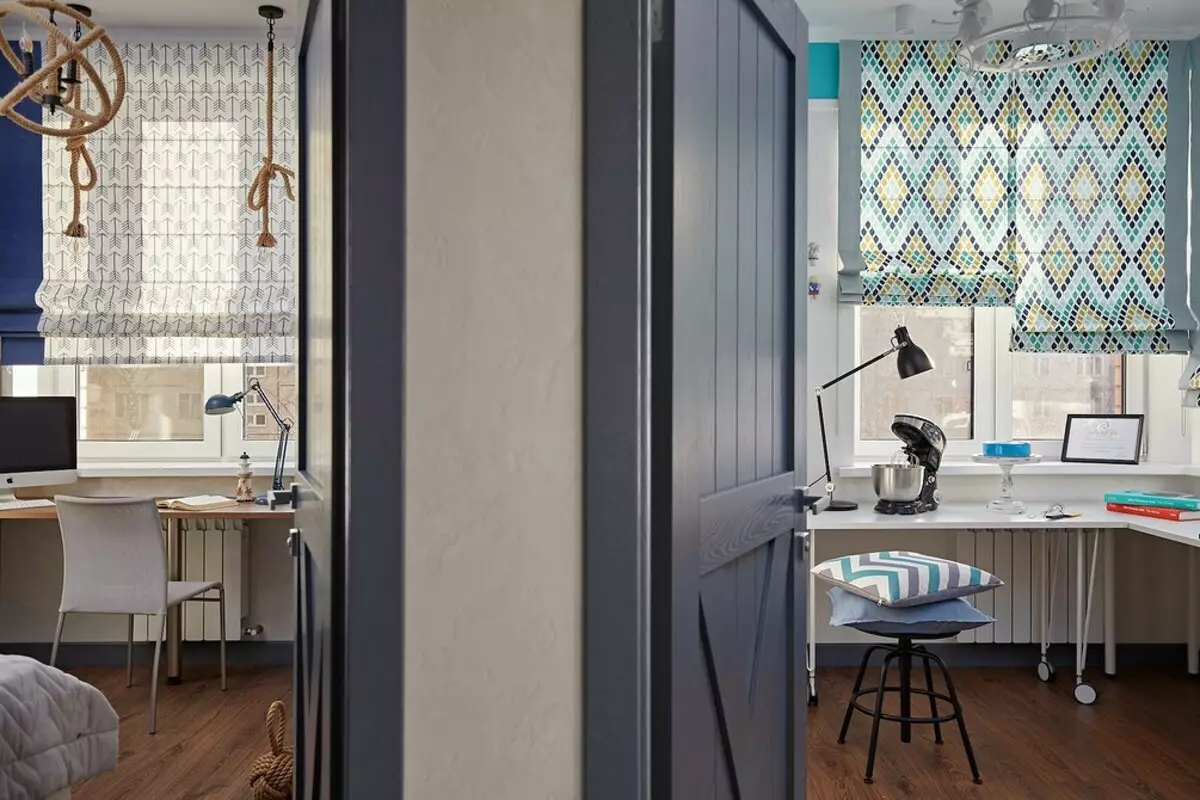
Left: Children's. Right: confectionery
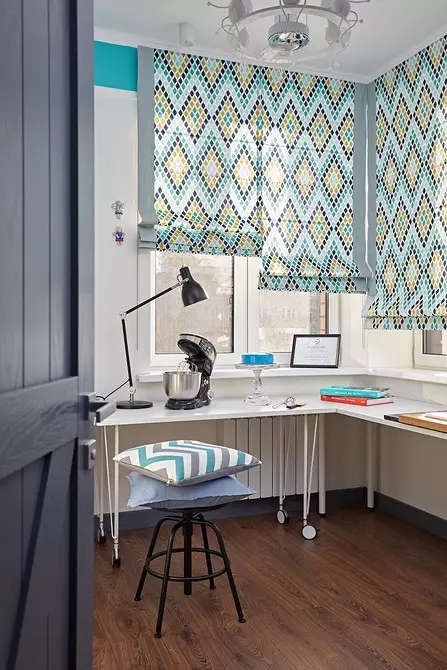
Confectionery
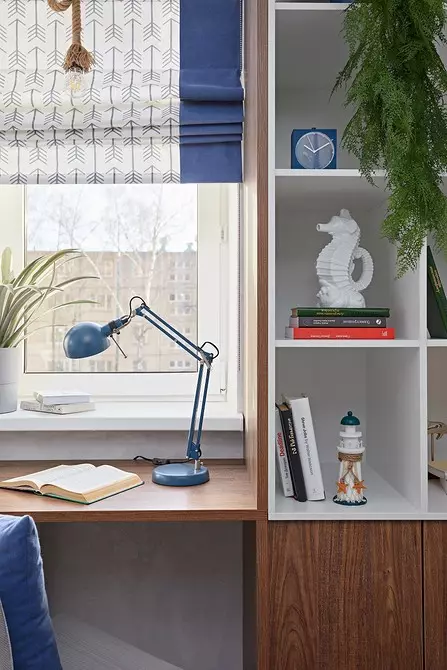
Children's
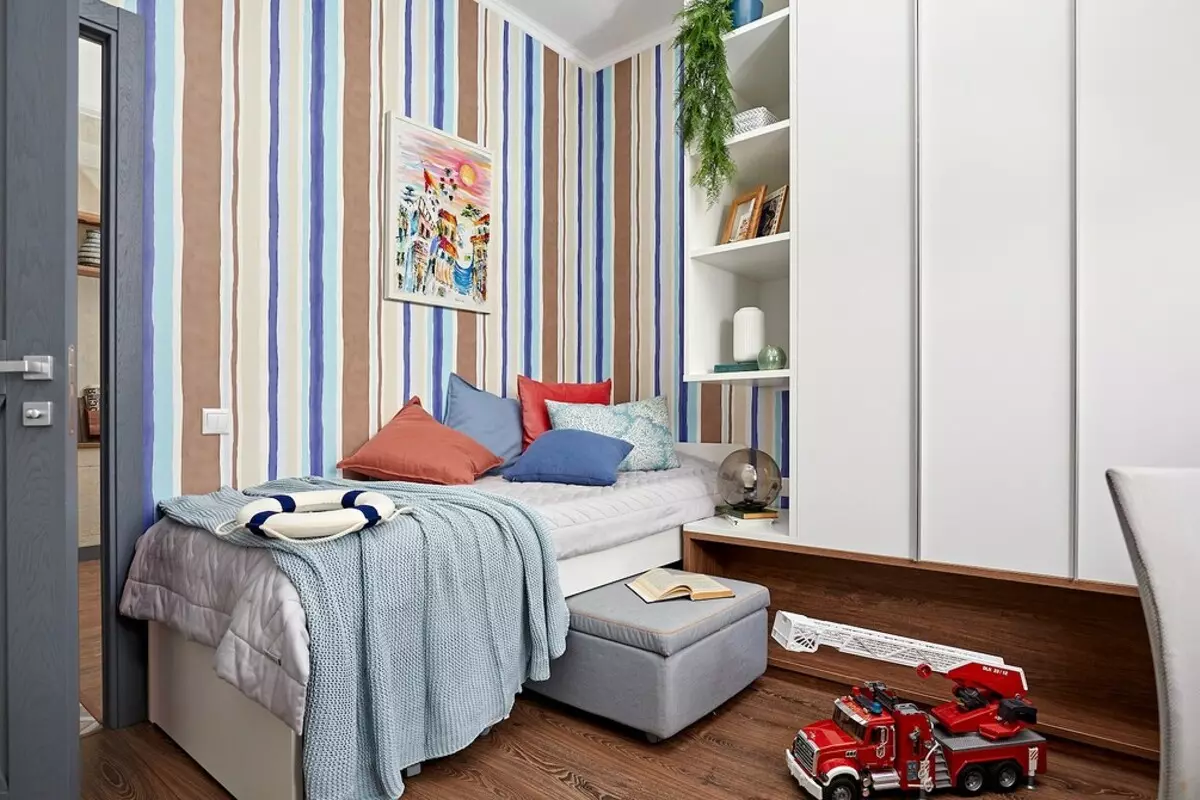
Children's
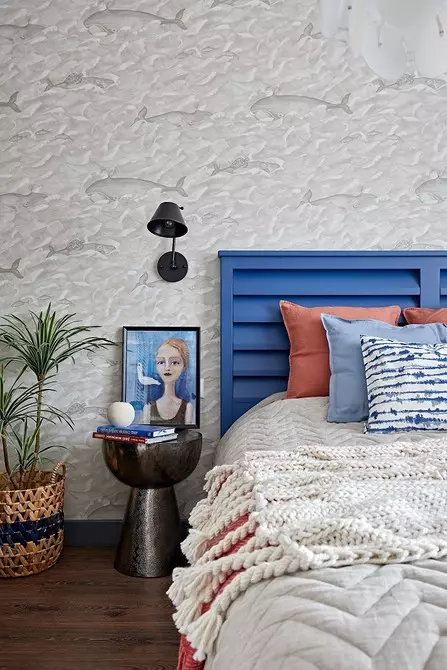
Bedroom
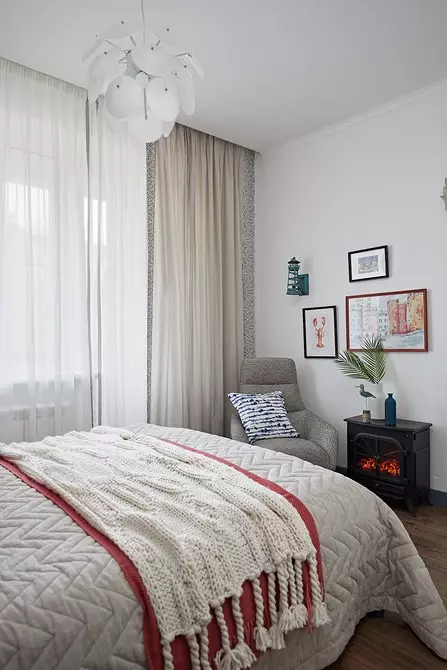
Bedroom
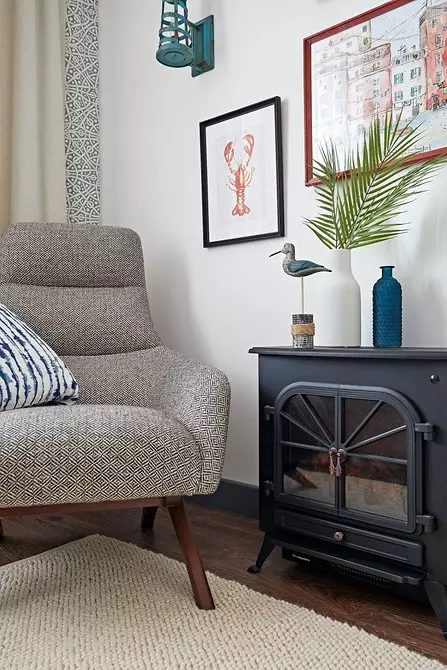
Bedroom
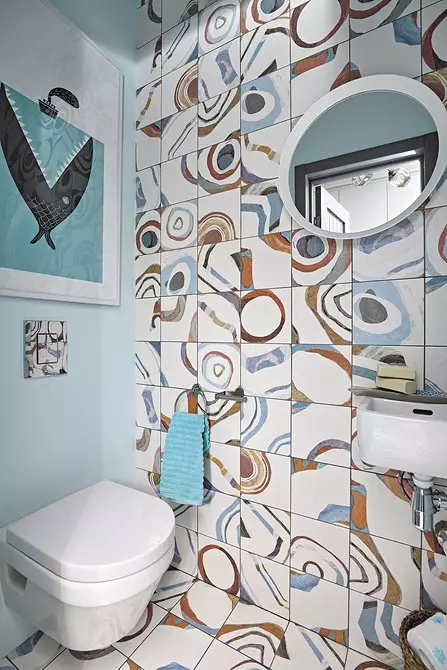
Sanusel
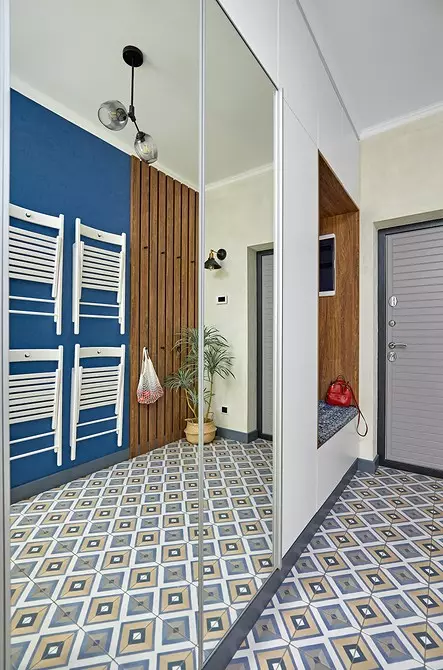
Parishion
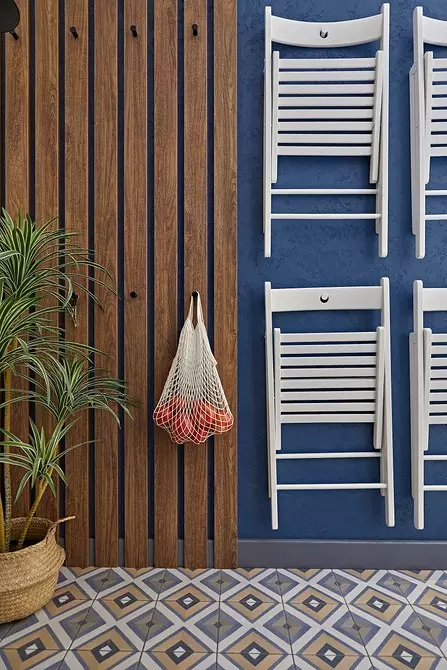
Parishion
The editors warns that in accordance with the Housing Code of the Russian Federation, the coordination of the conducted reorganization and redevelopment is required.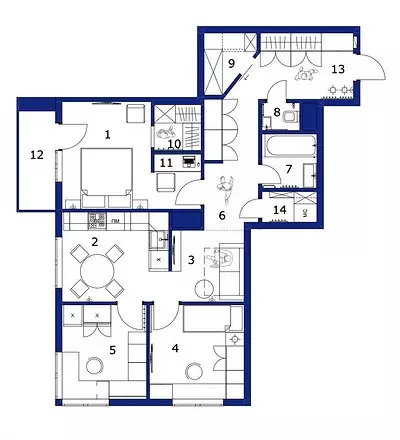
Designer: Catherine Bostanidi
Stylist: Anastasia Berezina
Watch overpower
