Thanks to a bold planning solution from a standard two-bedroom apartment, it was possible to make a three-room with a common area - a kitchenette, a room, a bathroom, and private premises - a bedroom and a bathroom with a bedroom. The interior is saturated with decor and objects that the owner of the apartment brought from travel.
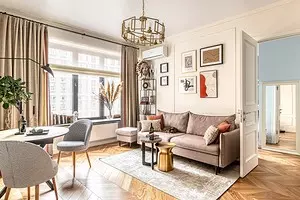
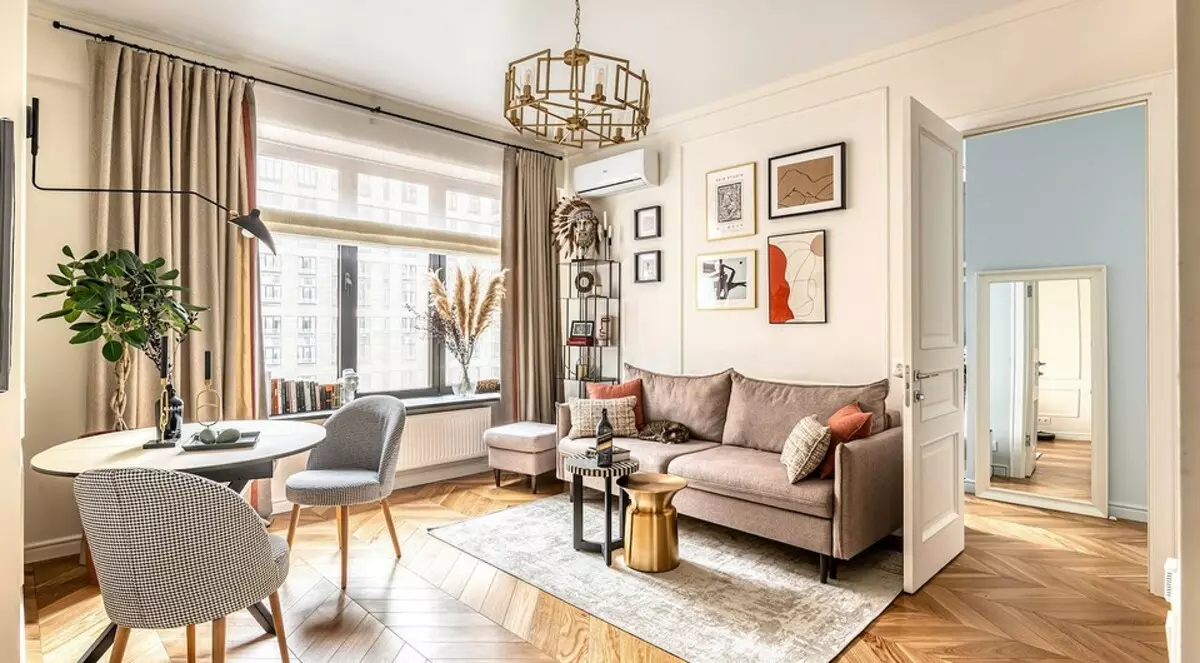
The apartment is intended for a girl. The owner has its own business in the field of IT technologies. She likes to read, travel and meditate, engaged in yoga. The apartment was supposed to be bright, not cluttered furniture. In addition, it was necessary to enter a collection of souvenirs brought from travels and modern graphics. The space should have turned out to be brave, unknown, in some sense even bold.
There were also wishes by planning. The main task was the formation of two independent zones in the apartment: common and private. In the total zone, it was necessary to take place for meeting and receiving guests, communicating, outdoor activities, joint lunches and dinners. A private zone was supposed to represent a bedroom with a selected bathroom and a dressing room.
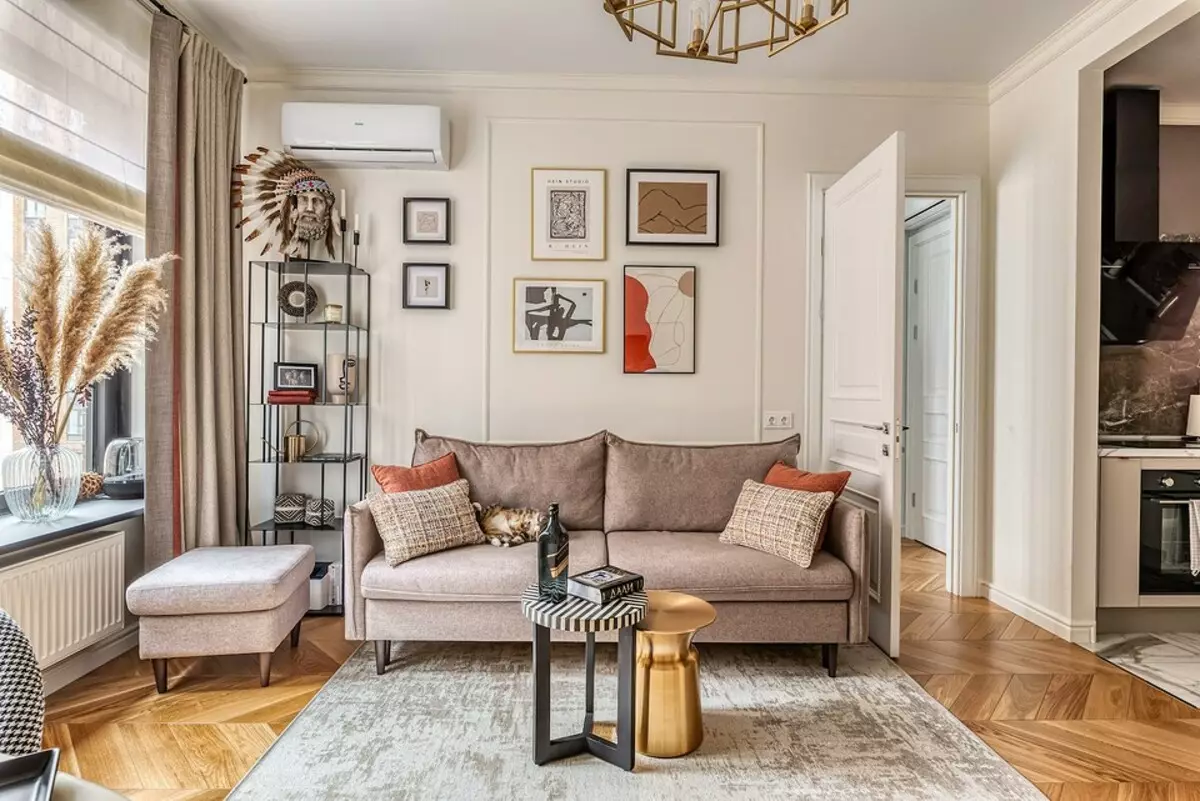
Redevelopment
Initially, the apartment was a classic dial with a separate kitchen, two rooms, two bathrooms and a long corridor.
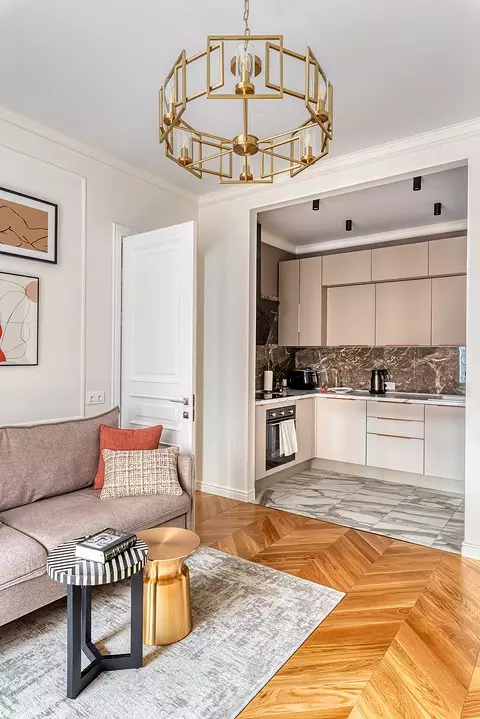
As a result of redevelopment in order to fulfill the wishes of the owner, the kitchen decided to move to the corridor and arrange in Niche. To do this, demolished the partition between the corridor and the living room. Thus, it turned out a shared kitchen-living room, which has access to the bedroom.
In the bedroom highlighted a dressing room and there is a way out into a private bathroom - it was increased by the same corridor. It so happened to accommodate both a full-fledged bath, and a wobble zone consisting of a washing machine, a closet for storing towels, household chemicals and laundry baskets.
The remaining part of the corridor increased by dismantling partitions of the former kitchen and living room and made a large built-in wardrobe. The former cuisine has become a cabinet that the owner of the apartment uses for meditation and yoga classes. In the same part, the guest bathroom was issued with a shower.
Finish
In all residential premises for the walls, latex paint was chosen with a high degree of elasticity and abrasion resistance. Such a coating is easily repaired, it is clean, and if you wish, you can easily change shades, repaint part of the wall or completely.
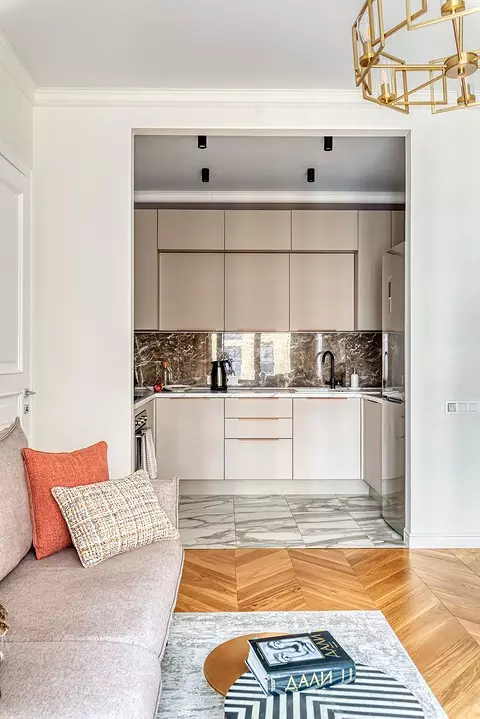
The filling and design of the kitchen headset was thought out carefully. Since the kitchen is combined with the living room, the main task was to enter it into the style of harmonious and level the technicality. Therefore, they abandoned the Filian facade and tiled apron, chose modern smooth facades of MDF with an enamel coating, a lacquered countertop. The kitchen is equipped with modern household appliances: it is a brass cabinet with self-cleaning system, and a silent dishwasher, and a refrigerator with an ice generator. In the sink integrated chopper of food waste, and in the worktop - a tap for filtered water. The filter itself is hidden in the cabinet under the sink. The techniques have placed on the right and to the left to release the parade view.
In the bathrooms, the walls partially designed moisture-resistant paint, and in part - tiled from the expensive collection. Thus, it was possible to optimize the budget for repairs and not losing in quality. Tiles ends in the places of docking with paint closed with brass corners, which gave the interior to the elegance.
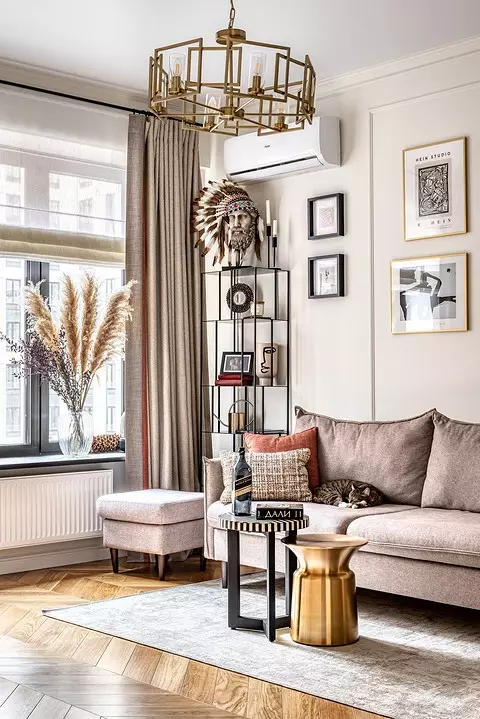
Parquet "French Christmas tree" laid on the floor in the living rooms. In the kitchen, hallway and bathrooms - porcelain stoneware, it is more practical.
The ceilings are stretching under painting, in the rooms they are white, and in the shower made a gentle blue color, in the tone of the walls. The choice in favor of stretch structures is due to the speed of work and the fact that the apartment is in a new building, when shrinking at home, cracks can go through the painted ceiling.
Color spectrum
For a common zone - a kitchen-living room, saturated with decor and accessories, a neutral wall color is chosen - ivory, which shall the terracotta accents in textiles and patterns.
In the bedroom, the walls are painted in a complex gray-blue shade - it is great for a relaxing room and combines with the total color of the apartment.
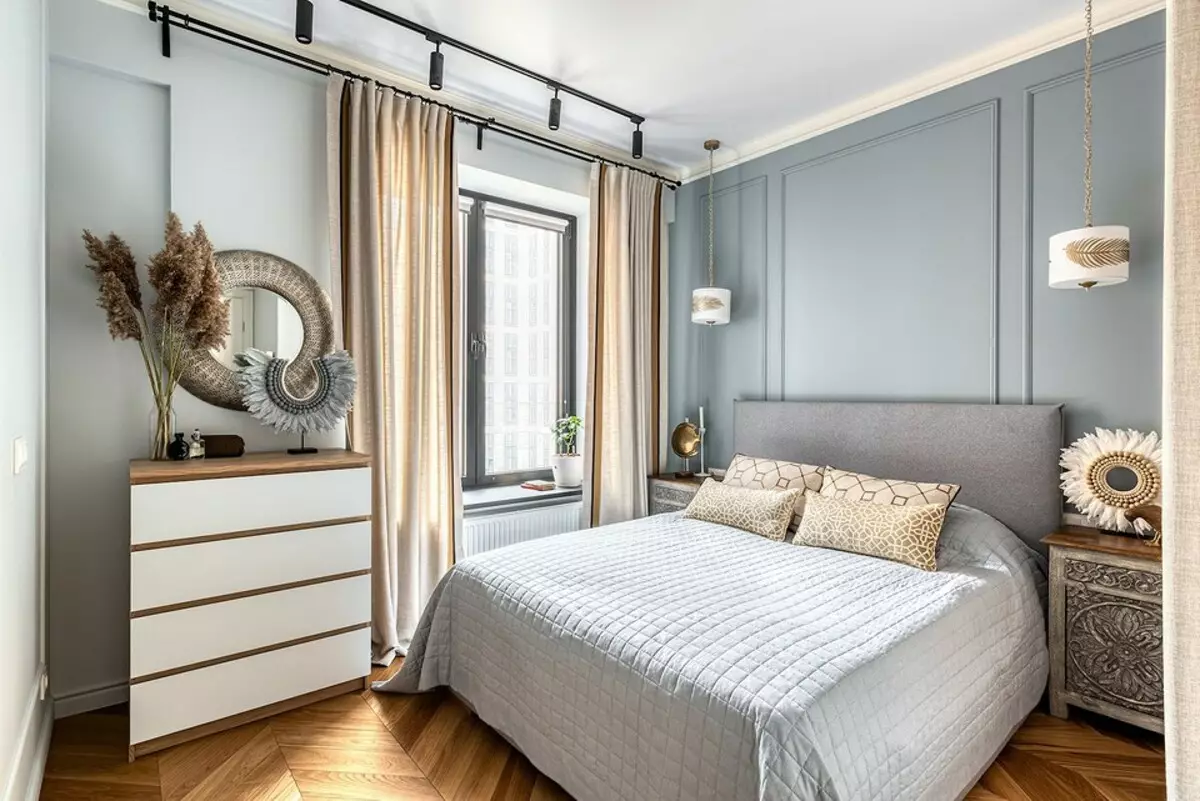
In the bathroom, the bedroom is combined with a sufficiently bright turquoise tile with light paint on the walls and floor-coated floors with a marble pattern.
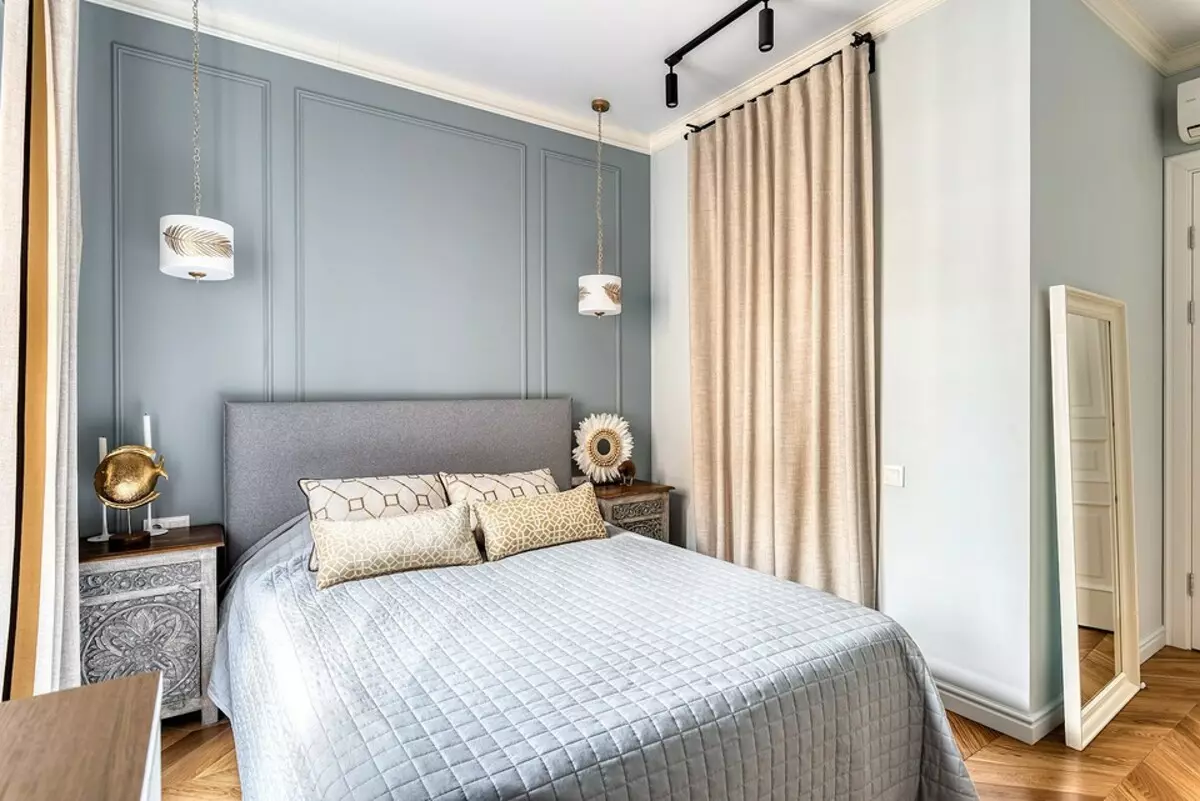
The black color of the window frames, which first seemed to authors of the project "sad", asked the rhythm and dynamics of the whole interior. Black accents pass throughout the rooms - it is a metal shelving, and a sconce over the dining table, an avant-garde coffee table in the living room, prints in textiles, black eaves for curtains in the bedroom and office, mirrors frames.
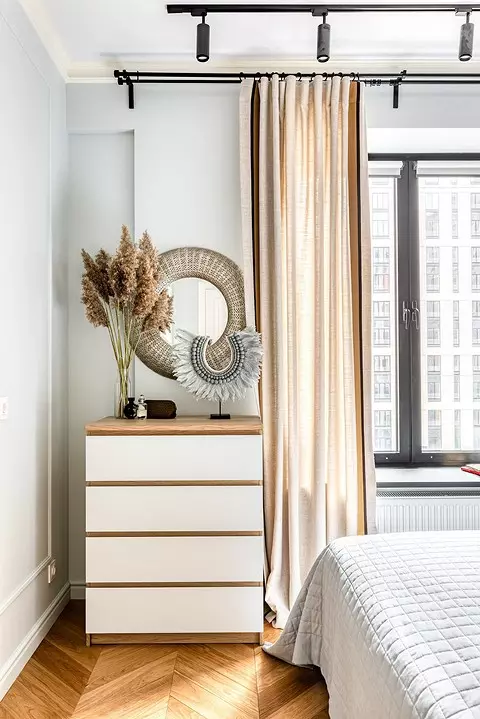
When choosing furniture task was not to assemble the standard set, but to create a sense of the collection of objects that were selected piecewise and for a long time. The furniture was supposed to be functional and comfortable. Therefore, in the interior there is both vintage furniture items, for example, the coffee tables purchased in the flea market in Paris and brought from travel - for example, bedside tables that arrived from Bali Island. There was a mass market - the chest of drawers in the bedroom IKEA "Malm" - a recognizable model, but it was transformed: repainted and added decor.
Storage systems
The clothing storage includes a dressing room in the bedroom and a built-in wardrobe in the hallway. There are also chests in the bedroom and office. All overall storage systems made embedded and stretched to the ceiling, the same applies to the kitchen headset.
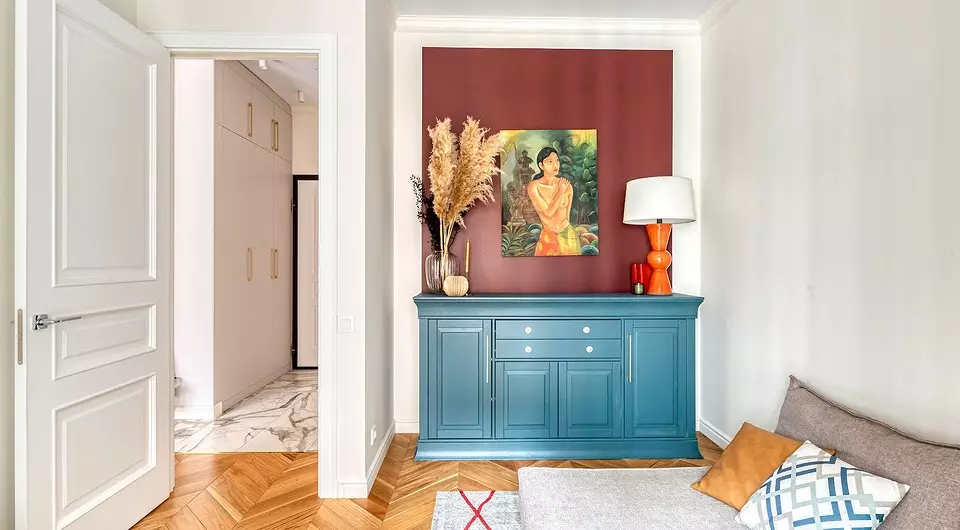
In the office, the basic shade of the walls is the same ivory, but there is an accent wall, painted in oxy-red color with a bright chest on its background. This pair creates a mood in the room and is a central interior composition.
In addition, there is a spacious built-in closet for loggias for household needs (storage of suitcases, sports equipment, vacuum cleaner). All built-in wardrobes are made to order.
Decor
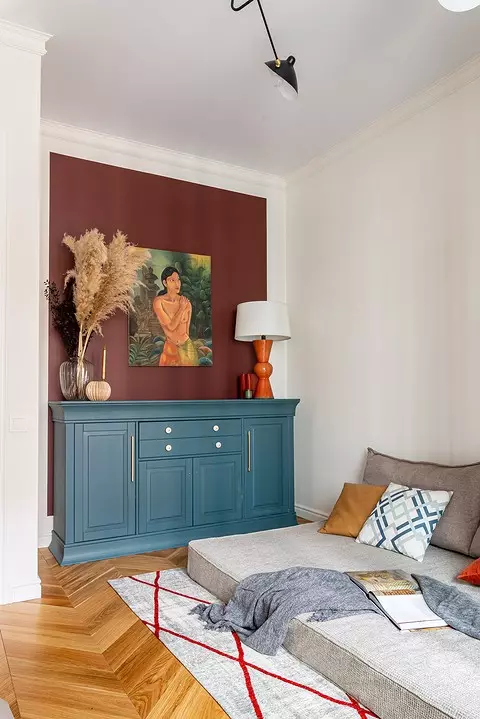
The same impression as with furniture - the collected collection - leaves the decor. For example, a picture with a Polynesian girl in the office was brought from Bali, an antique head with ironically killed by the Martial Decoration of Indians - from the journey through North America. The wooden figure of Kiwi and brass fish arrived from New Zealand.
Much attention was paid to the graphic works of modern artists, they are made in different techniques: mascara, oil, watercolor, collage. Part of the work is collected in the composition in the living room above the sofa. Watercolor work in the shower looks unusually and boldly. Books in bright bindings, as part of the decor, placed on a low window sill, on which it is very convenient to sit down and read.
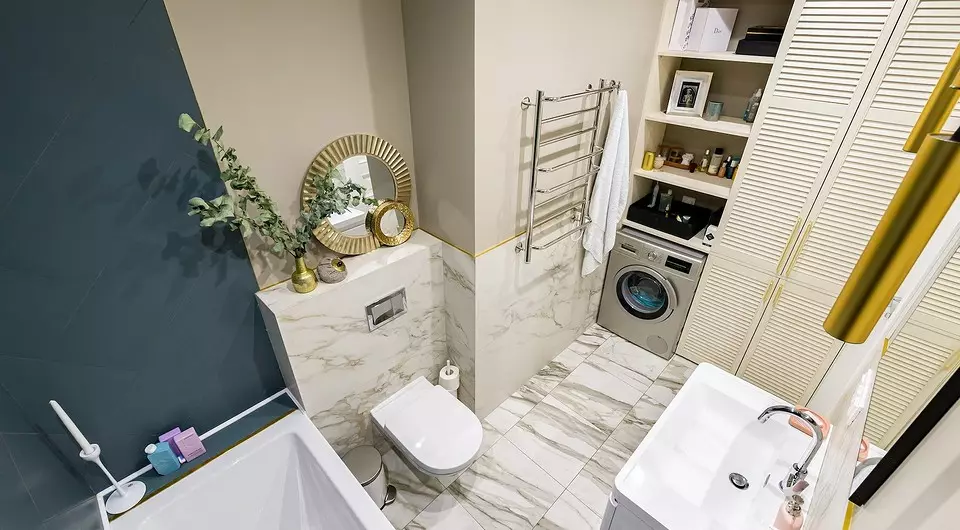
In the bathroom with the bedroom, storage is organized in the built-in closet - it has provided compartments for household chemicals, towels, cleaning and inventory baskets. There is also a built-in washing machine.
Lighting
The light in this project plays both a functional, and styled, and a decorative role depending on the time of day and the mood of the owner. In each room, several light scenarios are implemented: the main and local one.
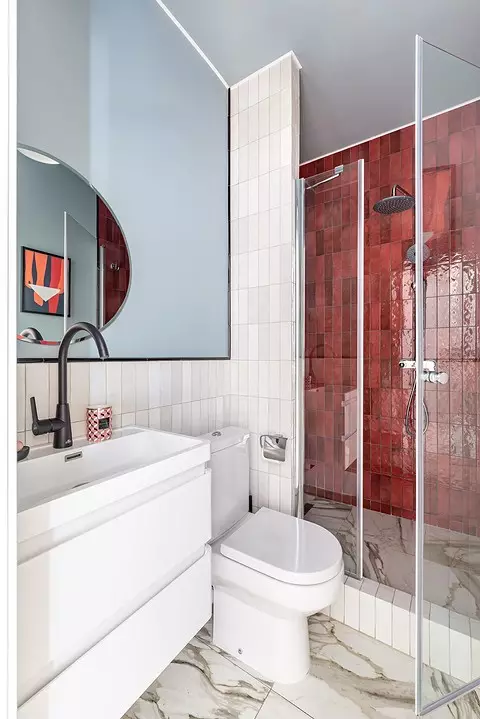
In the guest bathroom, the walls were painted in a soft blue color, and in the shower zone, the glazed cable-Cabanchik of a juicy lumpy shade and modern graphics on the wall became an emphasis.

Architect Evgenia Mikheev and Designer Asya Nurbagandova, authors of the project:
When placing an apartment, there was a task to create an easy interior with a lot of light and air, refined and elegant. The love of customers to France and journey determined the choice of style - French eclecticism. The classic base of French eclecticism, namely: Parquet "Christmas tree", bright smooth walls with boousers, high white wooden doors, high windows and ceilings, spacious rooms - all this is supplemented and originally unusual furnished and extraordinary accessories. For style, art objects are important - paintings, sculptures that are presented in abundance in the interior.
It was very important to choose the right white shade of the walls: not a cold and non-warm - ivory. The rest of the palette is muted, it allows the beautiful details of the interior and decor to attract attention, and also combines the interior as a whole. Another important point of style is gold accents, in our case the brass elements that can be seen in the lamps, furniture and accessories, as well as the abundance of mirrors.
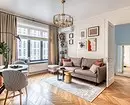
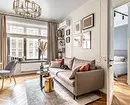
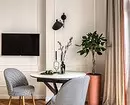
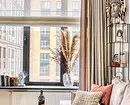
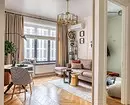
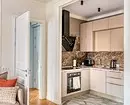
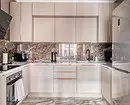
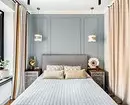
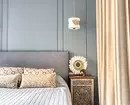
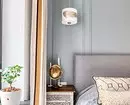
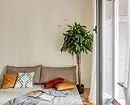
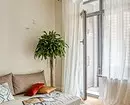
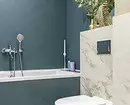
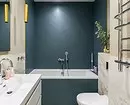
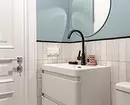
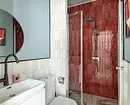
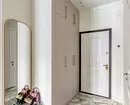
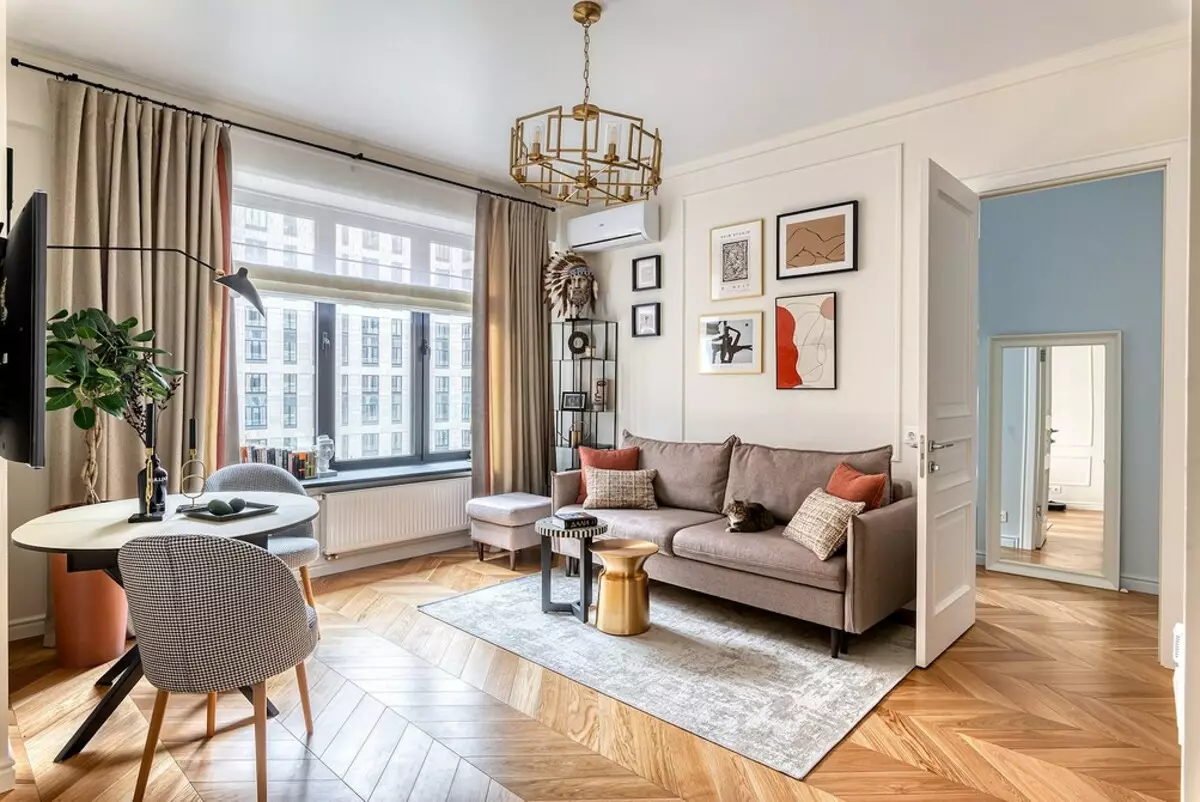
Living room
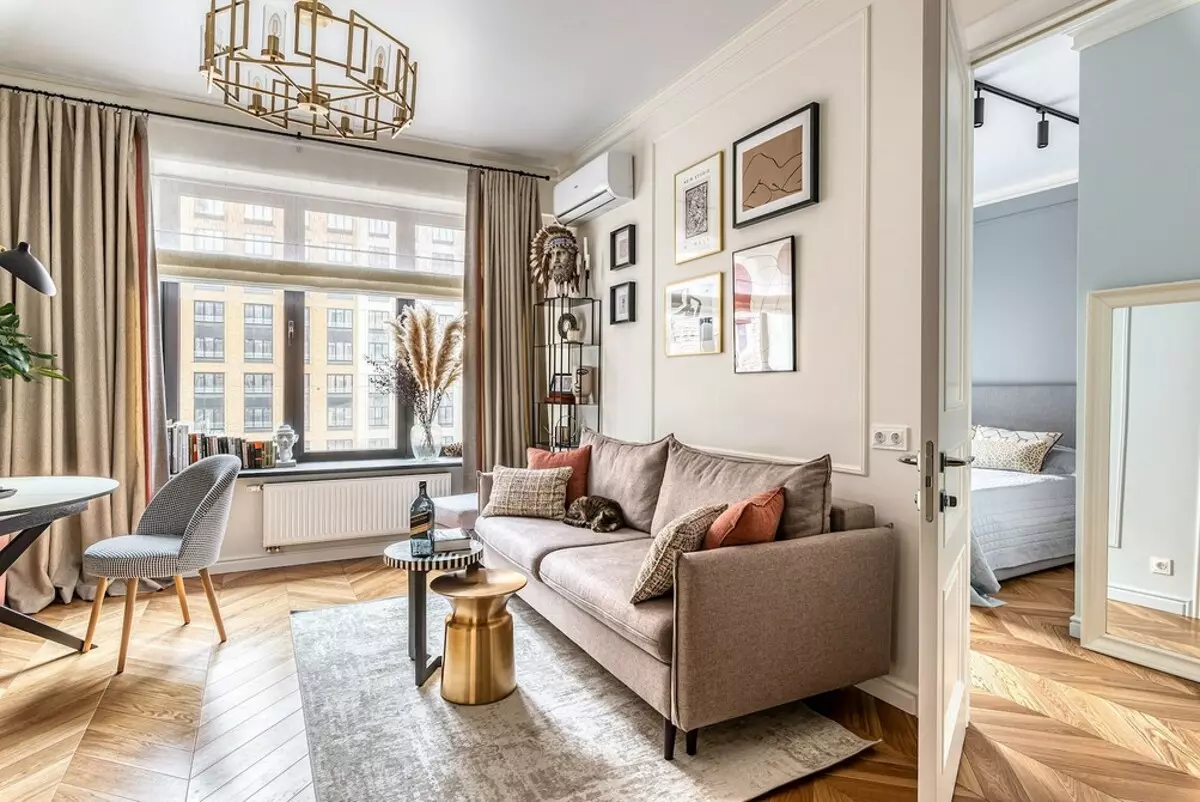
Living room
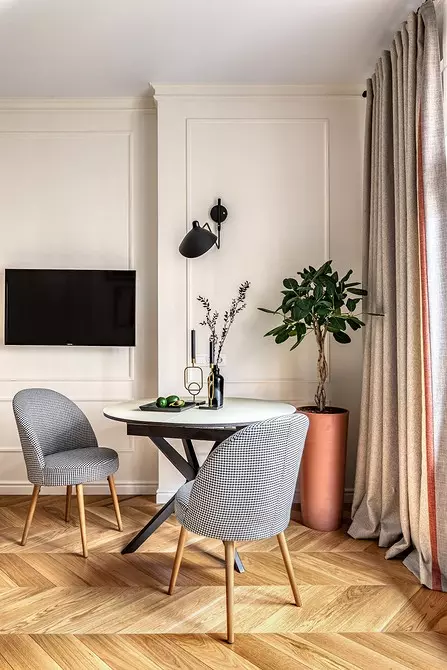
Dining area in the living room
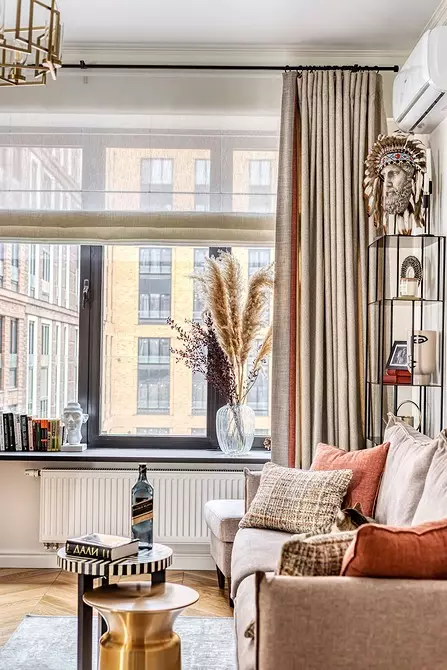
Living room
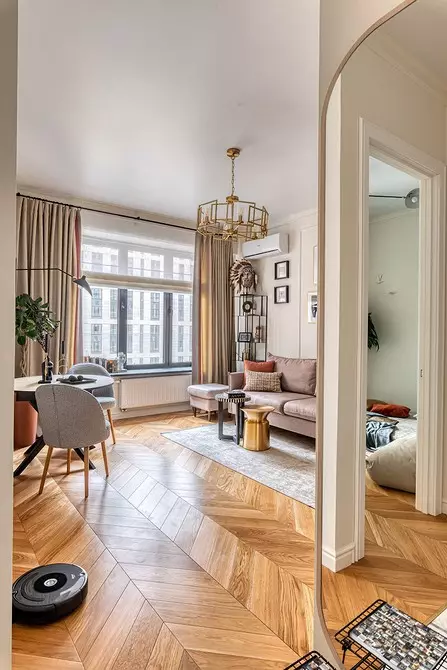
View from the hallway to the living room
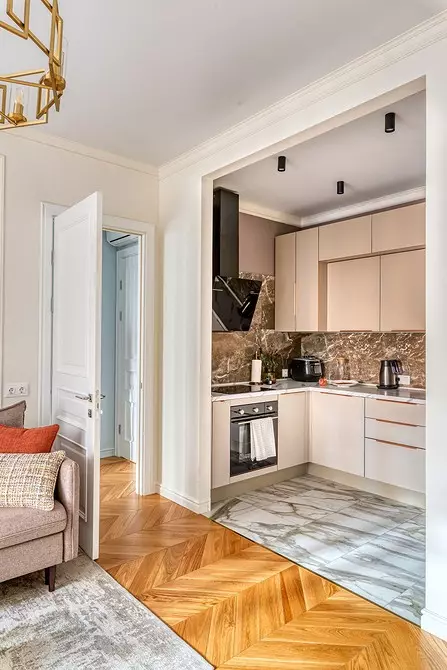
Kitchen
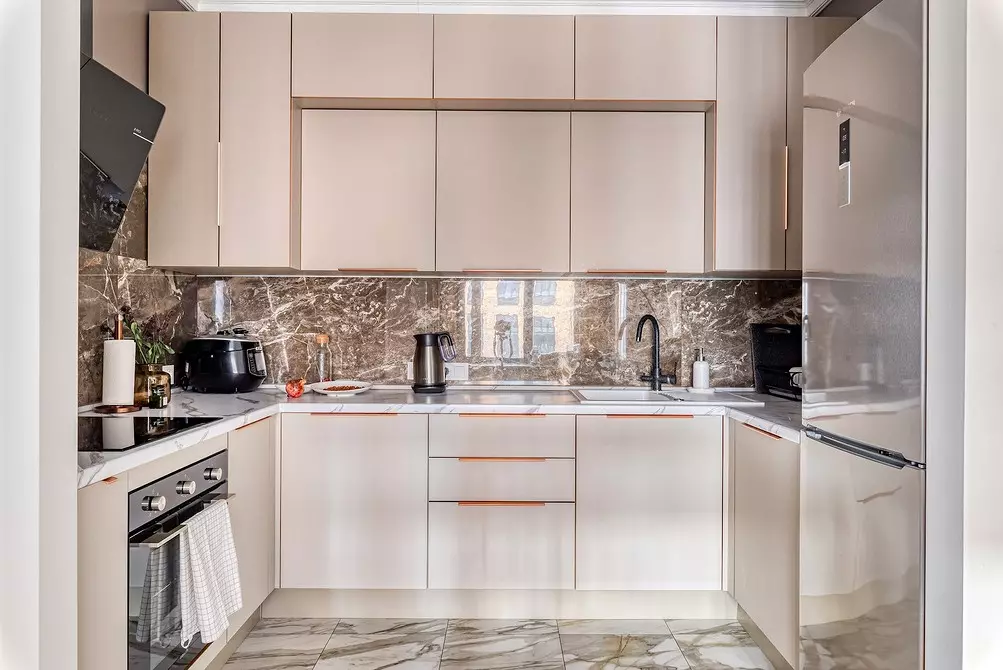
Kitchen
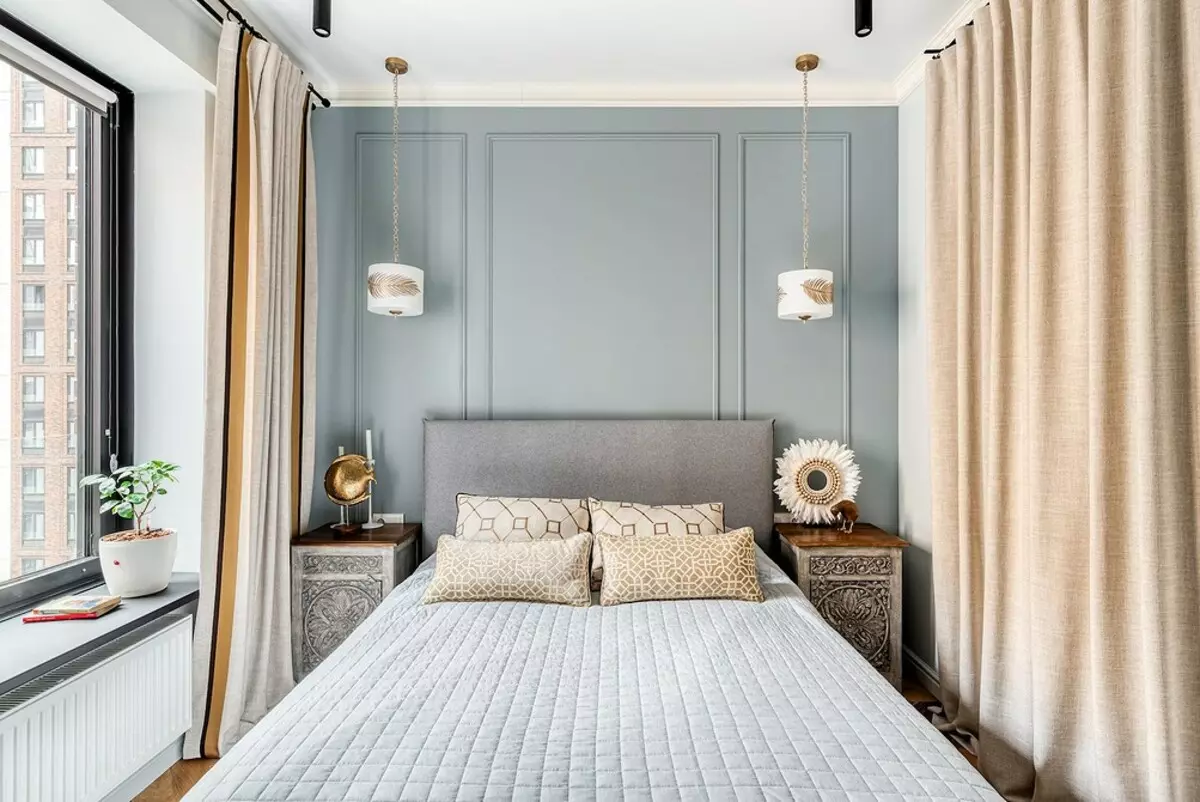
Bedroom
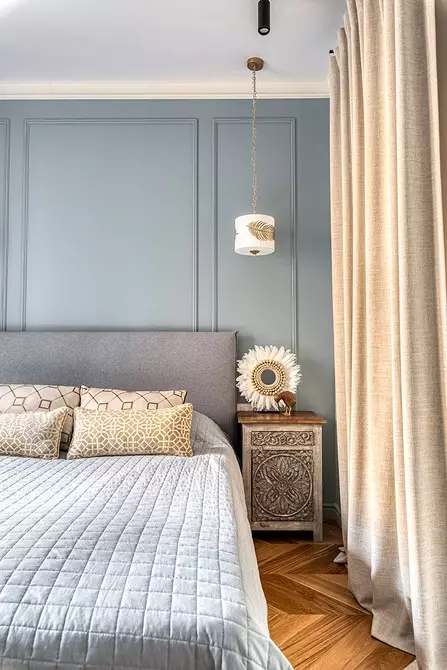
Bedroom
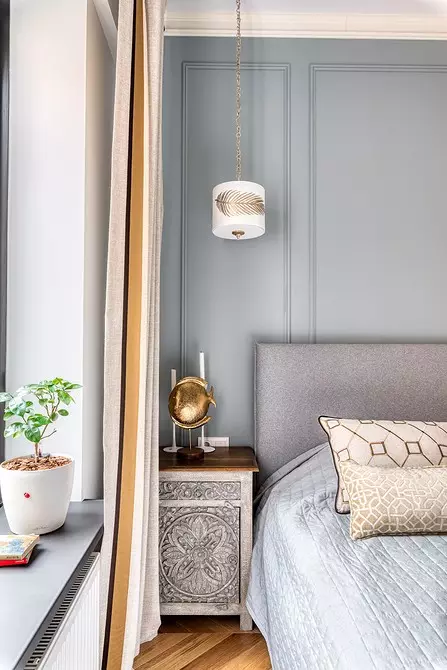
Bedroom
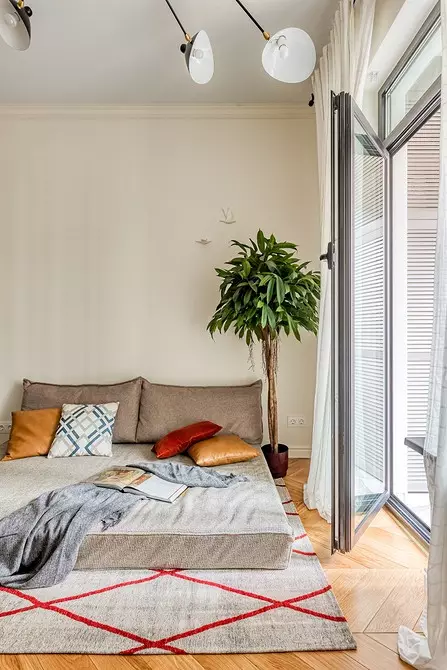
Cabinet
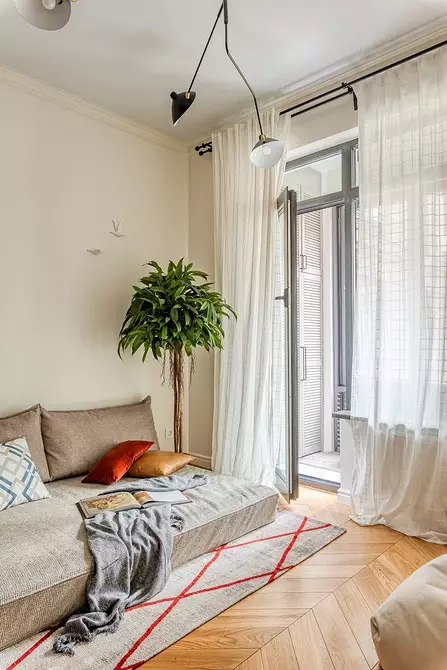
Cabinet
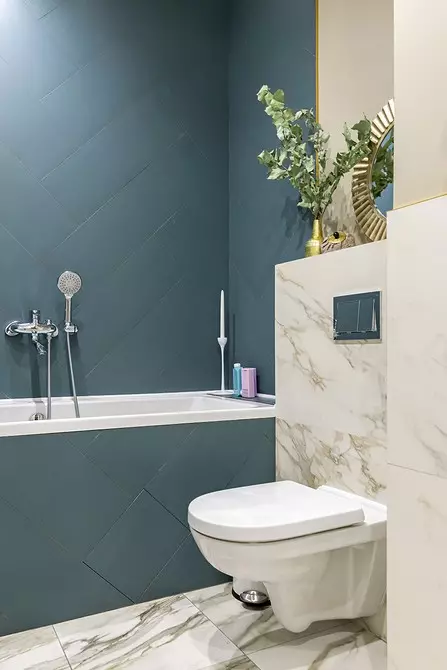
Bathroom with bedroom
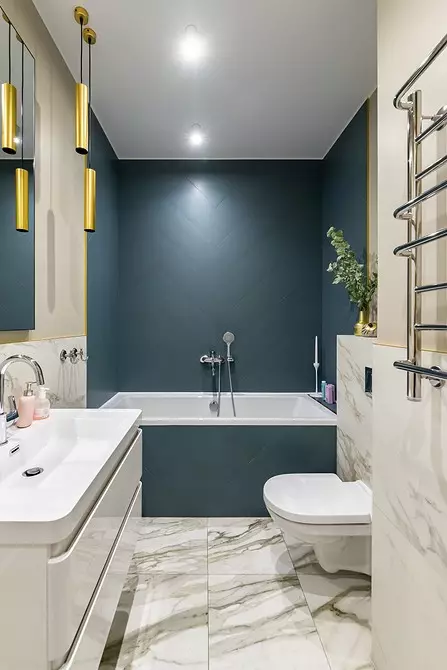
Bathroom with bedroom
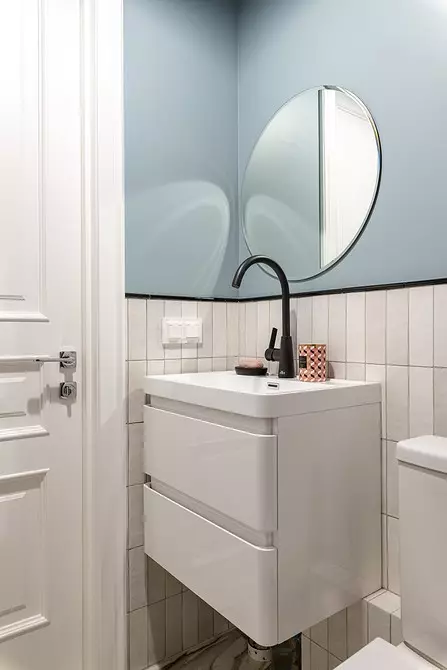
Sanusel
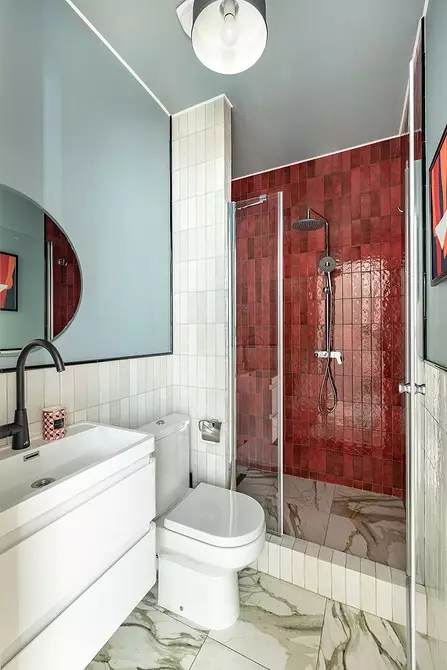
Sanusel
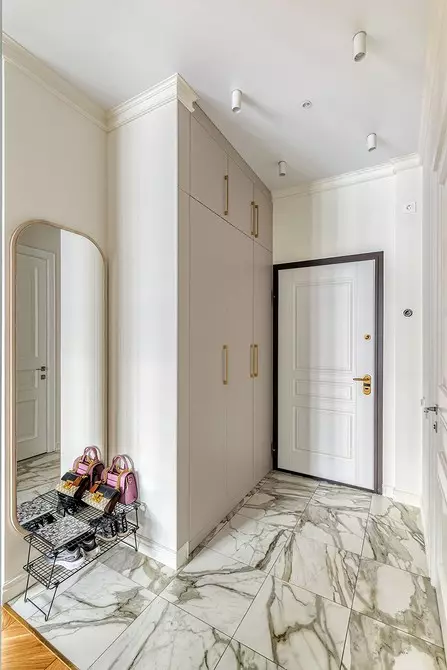
Parishion
The editors warns that in accordance with the Housing Code of the Russian Federation, the coordination of the conducted reorganization and redevelopment is required.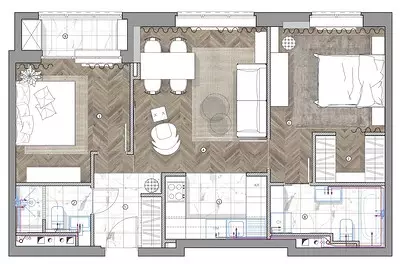
Architect: Evgenia Mikheev
Designer: Asya Nurbagandova
Studio: Legko.com.
Watch overpower
