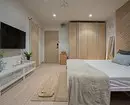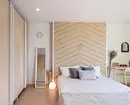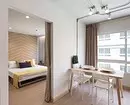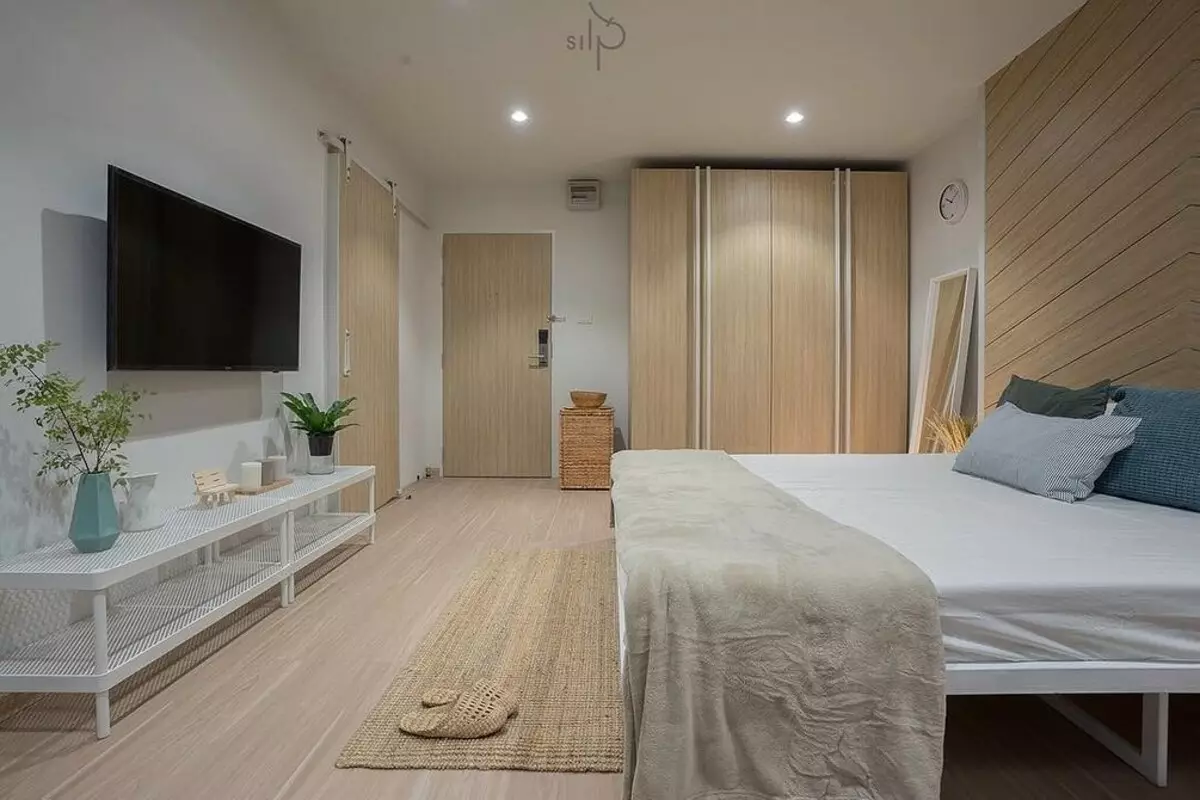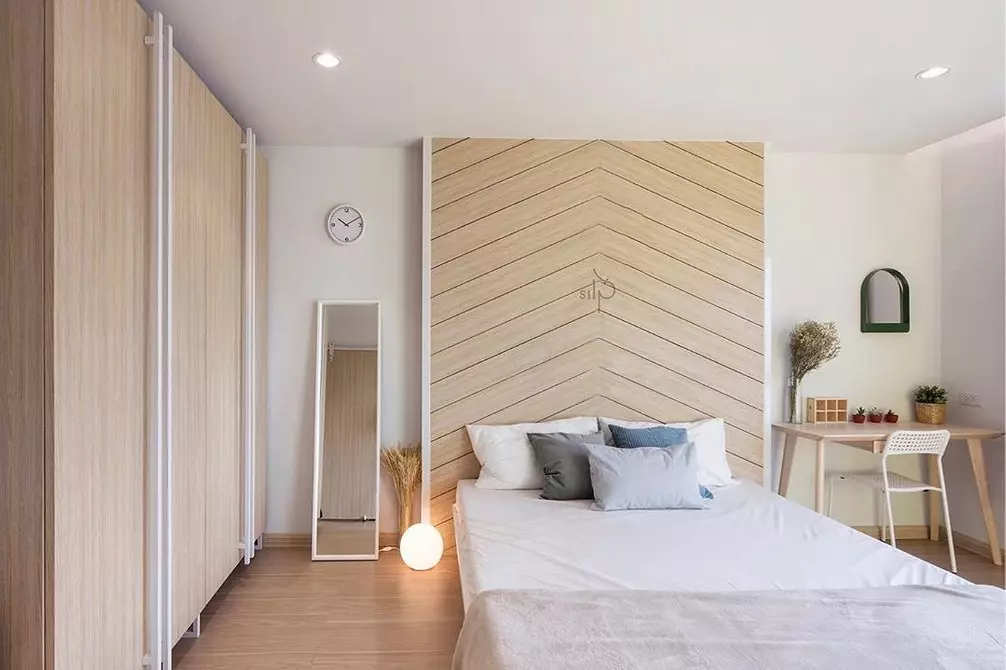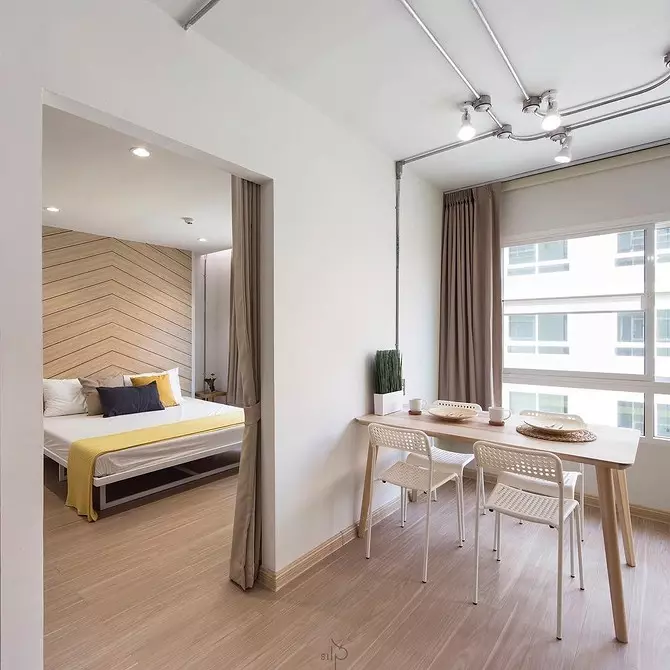How to arrange a room in the hostel beautiful and functionally? Show options for one, two or more people.
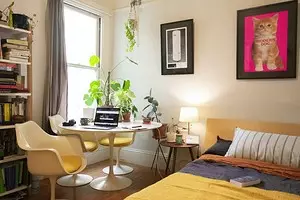
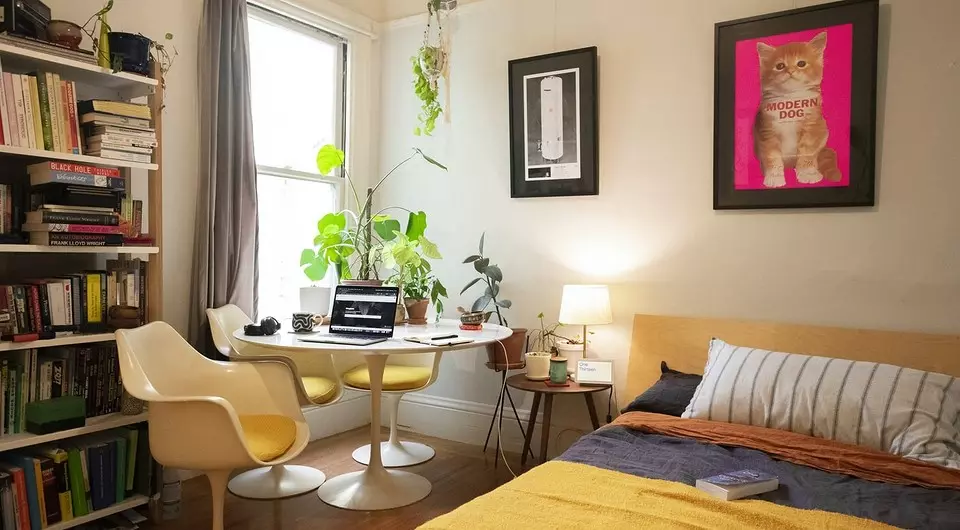
The design of the room in the hostel is usually determined by the need to issue temporary housing on a small area as functional as possible and convenient, but in a limited budget. At the same time, the room or studio will differ from the space for two or even for a whole family.
All about the design of the room in the hostel
Accommodation for one:- Average
- Little
Accommodation for two
Accommodation for family
Room design for one
The design of the room in the student hostel is not limited to a very small area, so it can become a very stylish and cozy space, to live in it for several years will be one pleasure.
Registration of the middle square room interior
Since the most important thing at this time is studying, the work area should be paid to maximum attention. In the examples in the photo you can see the design of a spacious student room in bright colors, where the zone for study takes up most of the long walls. It consists of a large writing desk with many drawers for closed storage and complemented by open shelves on the entire wall to the ceiling. Rarely used books and old abstracts can be removed on the upper shelves in the box, and it is better to keep something more relevant to you. It is important to remember that the storage area for the student's written table is never too big.
Since it remains some time on sports, you can install a Swedish wall with different additions to perform a variety of exercises. Also pay attention to a spacious cabinet: the higher it will, the better. The space under the ceiling will still remain unused, and the large amount will allow seasonal clothing on the upper shelves in boxes or vacuum packages.
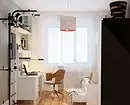
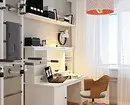
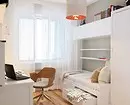
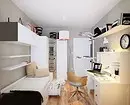
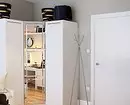
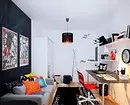
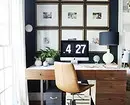
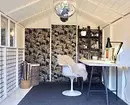
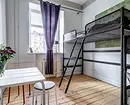
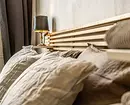
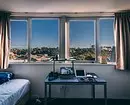
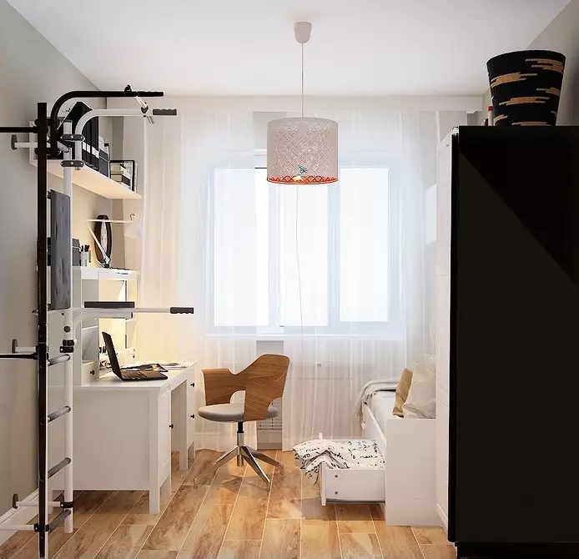
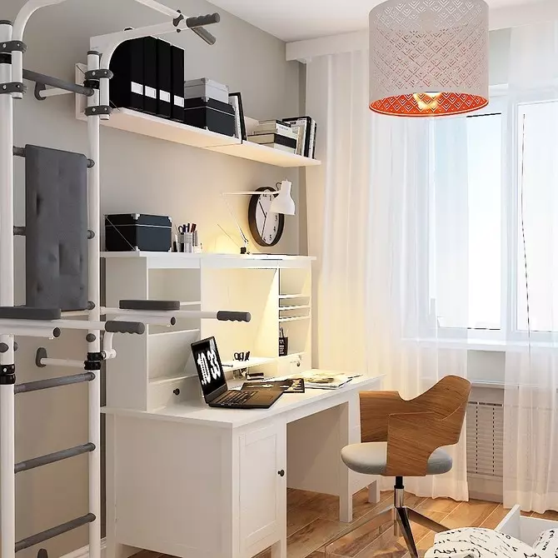
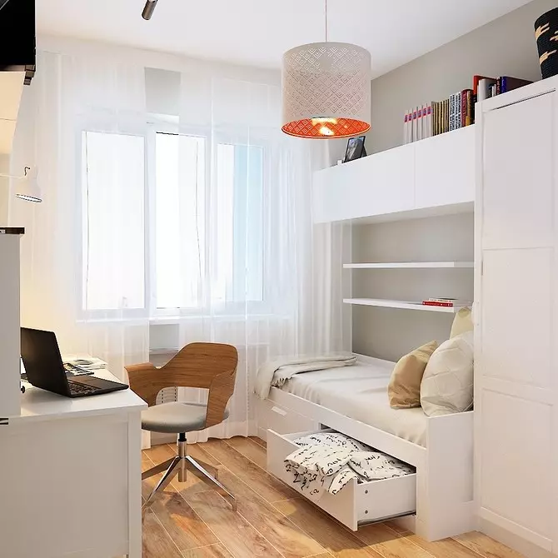
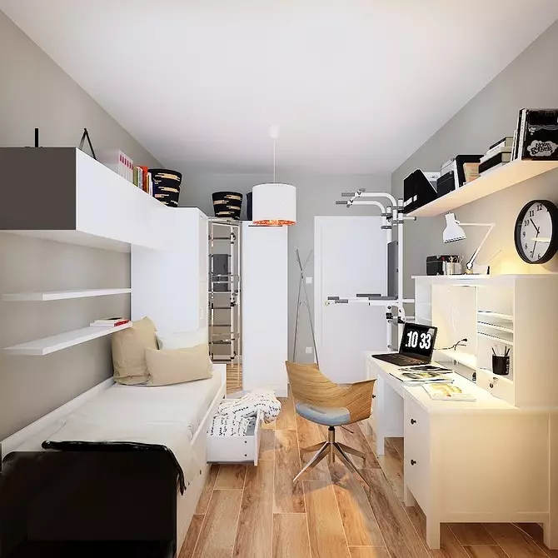
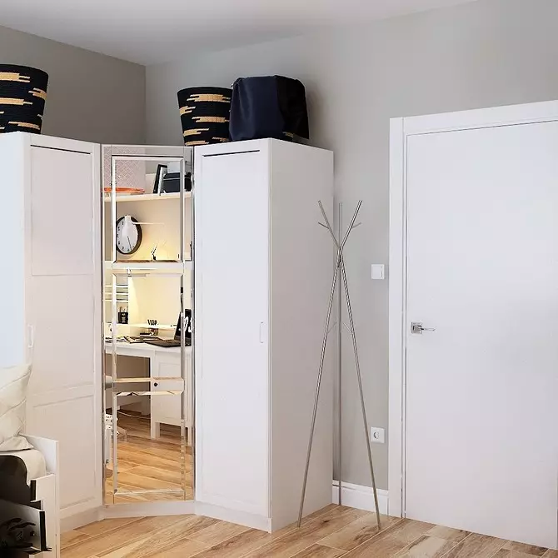
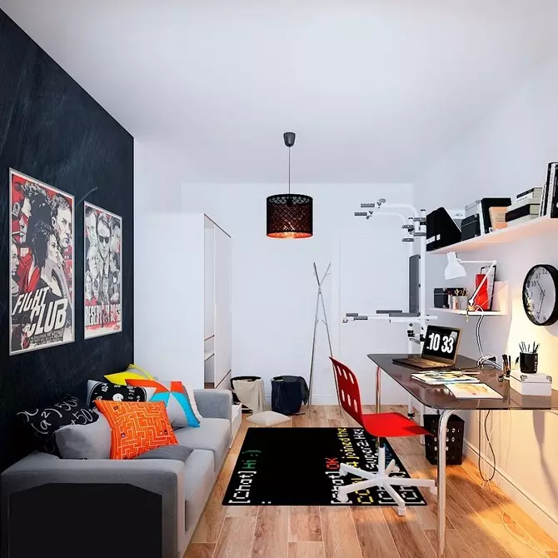
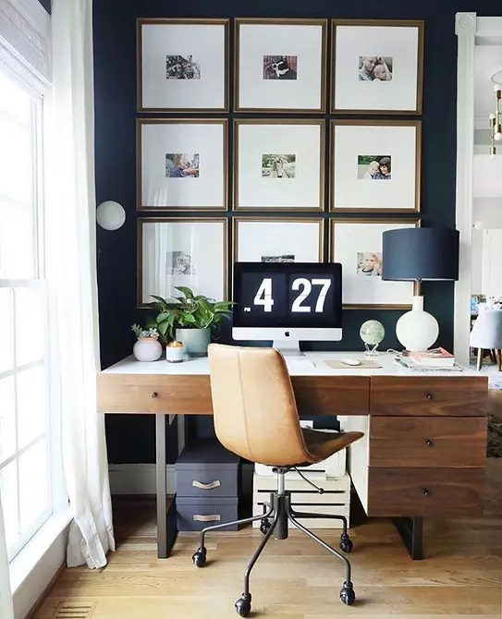
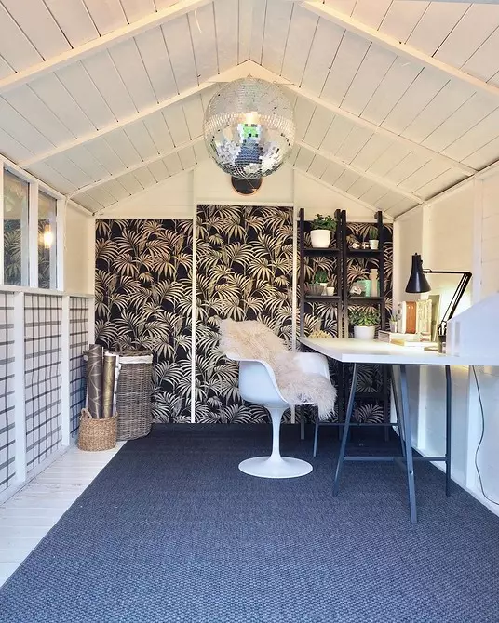
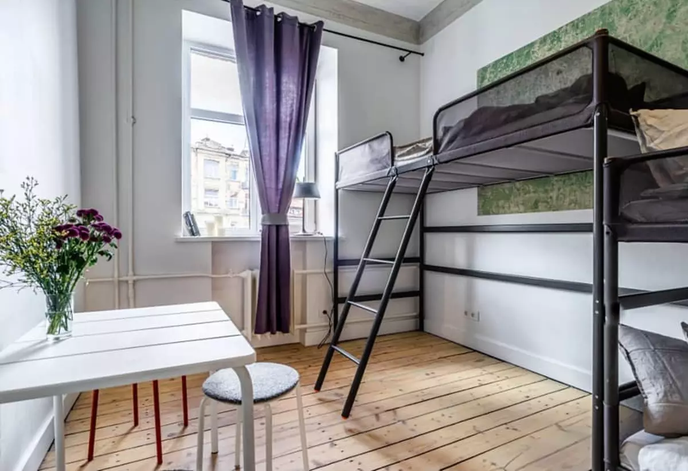
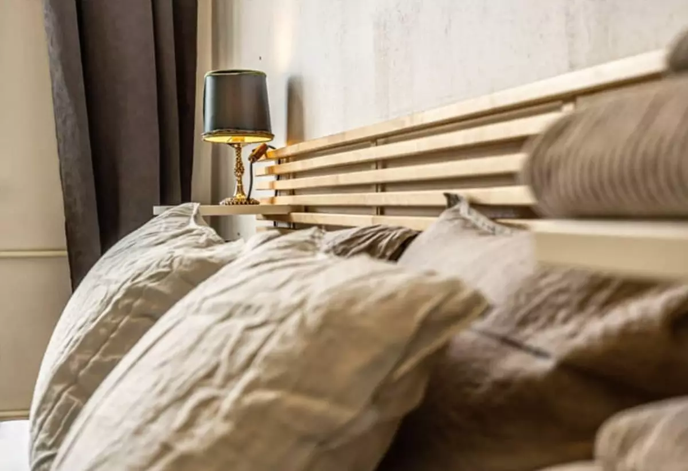
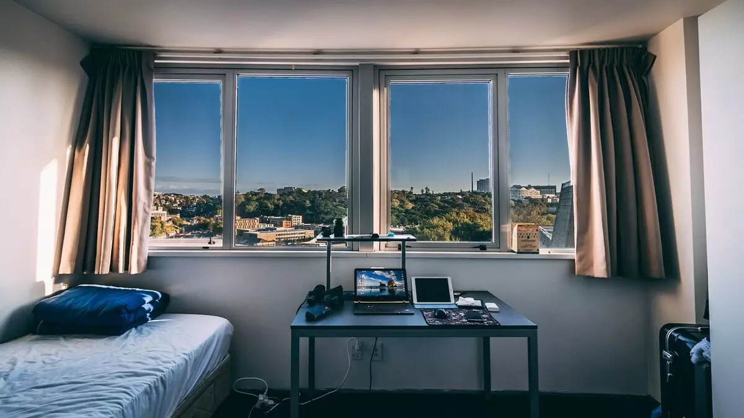
Registration of the interior of a small room in a hostel
The design of the room in a hostel area of 12 square meters. M or even less - a much more frequent scenario. In this case, you will have to select furniture so to combine several zones in one.
For example, a high bed will give an opportunity to put the boxes for storing bed linen and clothing under the frame, without spending a place for a separately standing chest. You can even use a bunk bed, and instead of the bottom bed, put the table or arrange a zone for recreation.
In some cases, it is easy to save space by refusing a written table, especially if you prefer to study in the library, and use a wide window sill as a working surface.
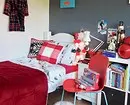
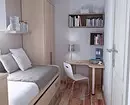
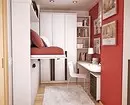
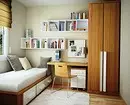
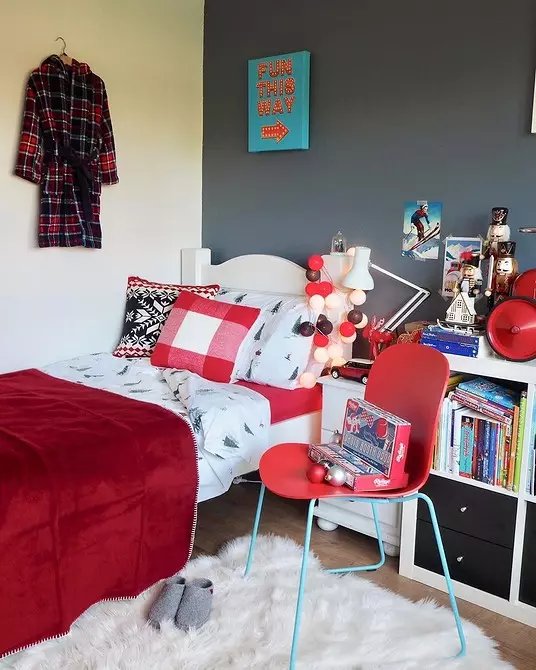
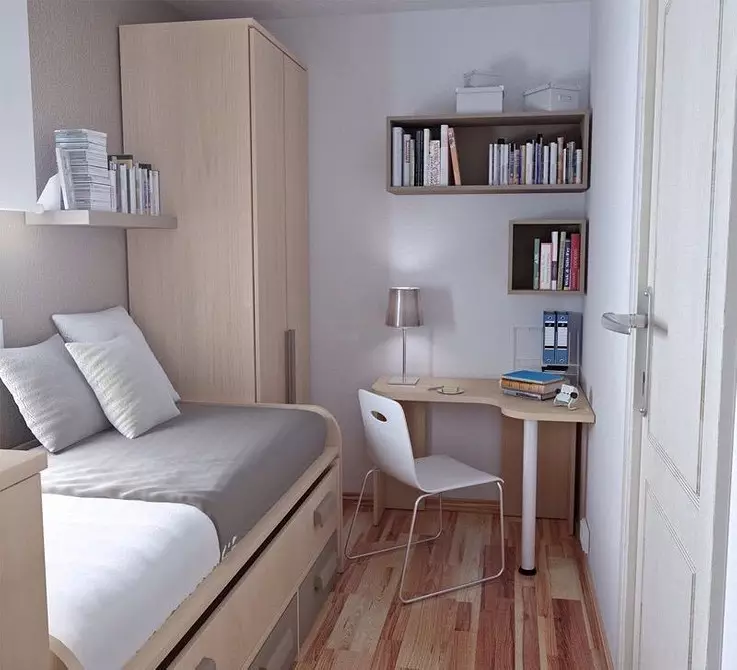
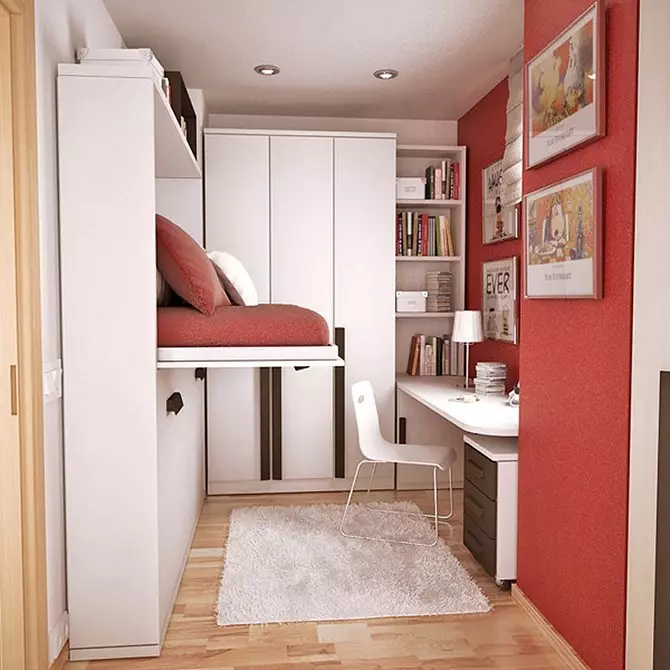
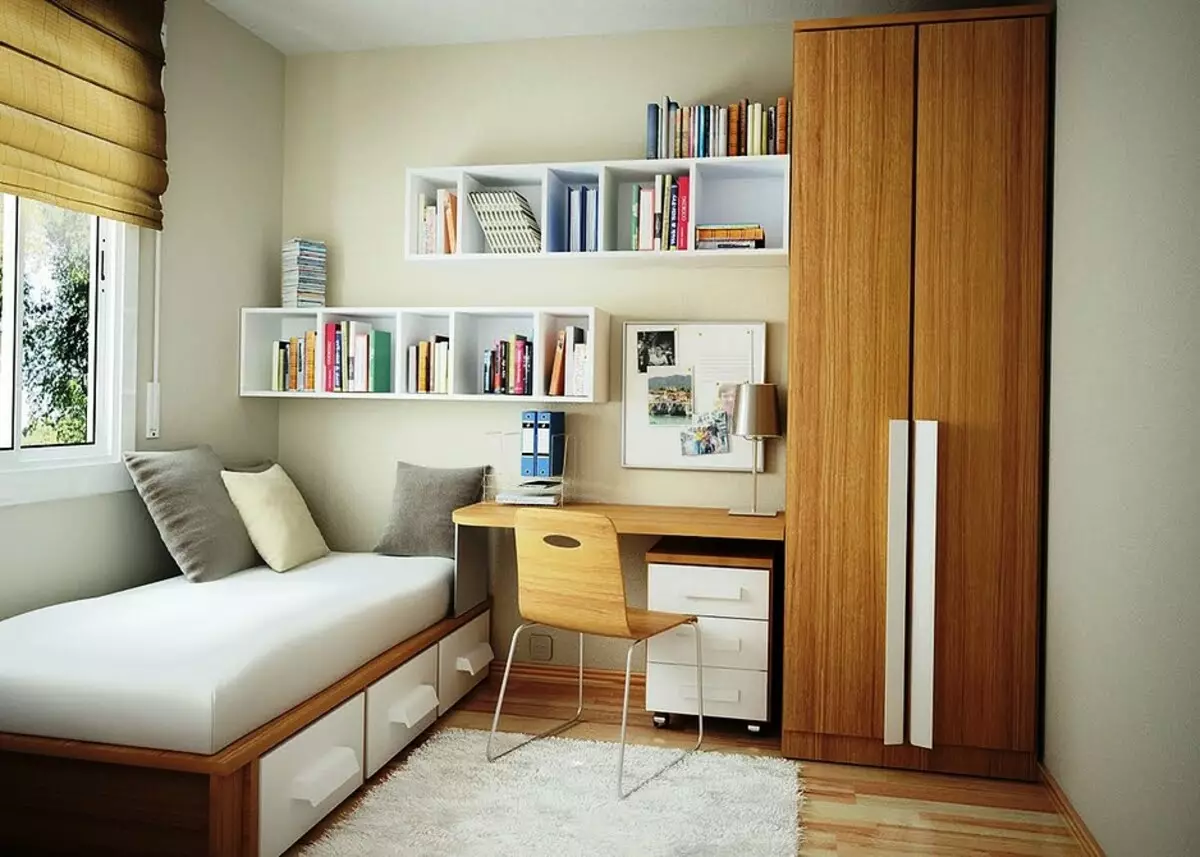
Room design in a hostel for two
Room design with an area of 18 square meters. M in the hostel usually implies two tenants. In this case, you have to select compact furniture and work carefully on zoning space. At the same time, it should be not only a physical, created with the help of furniture, shirm and partitions, but also visual is an important component of psychological comfort. Try to use for such zoning color, selecting furniture, textiles and accessories in two different shades. Even if it is impossible to make serious changes to the interior, and buy a large number of decor does not allow the budget, you can use inexpensive methods, such as adhesive multicolored film or stickers. They will help designate where whose shelf, half of the wardrobe or bedside table.
If there is no opportunity to choose furniture and decor, try also to rearrange the already existing filling and find the most comfortable location of beds and writing desks. As a rule, it is better to dissemble sleeping places as far as possible from each other, but it is better to combine the working area, especially if you have a good relationship with a neighbor.
If the room is narrow and elongated and the beds in any case cost almost close to each other, borrow from the reception from European hostels: make the canopy with your own hands or hang the crossbar with the curtain. This reception will not protect against noise, but will help to fall asleep if the neighbor does not sleep and uses lamps, and will provide a much more comfortable personal place.
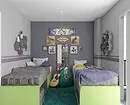
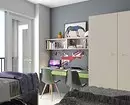
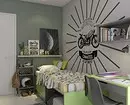
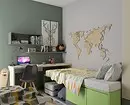
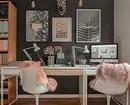
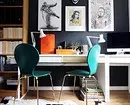
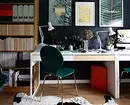
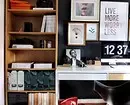

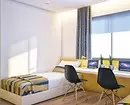
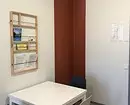
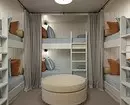
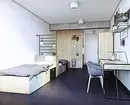
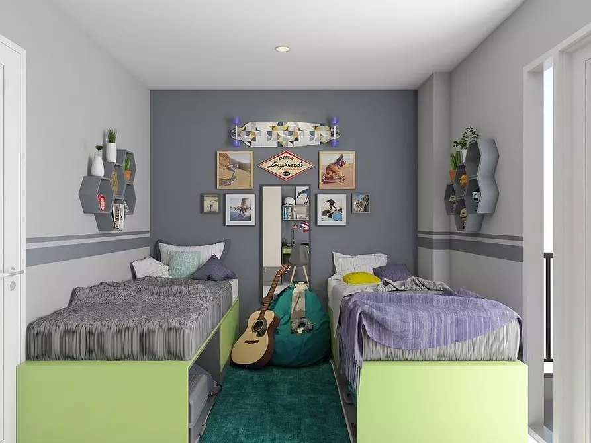
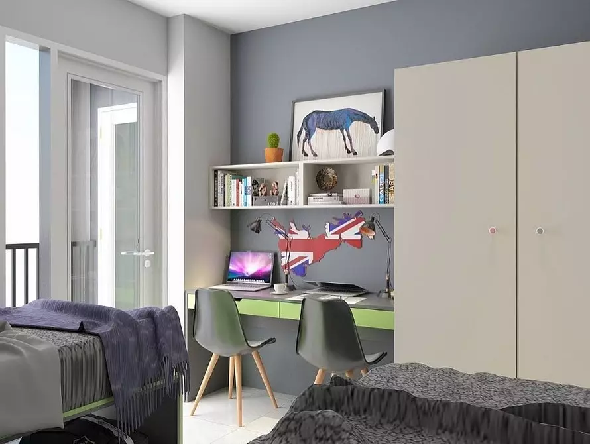
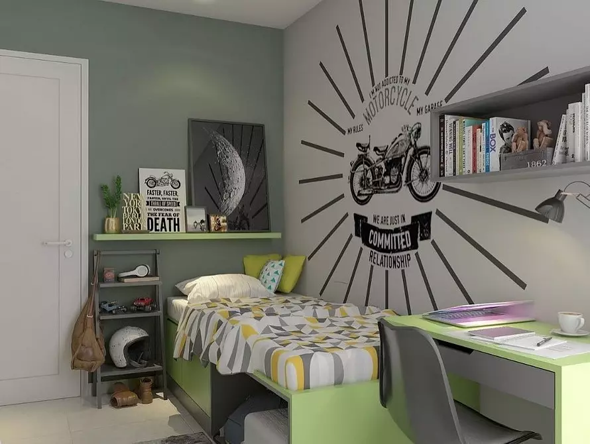
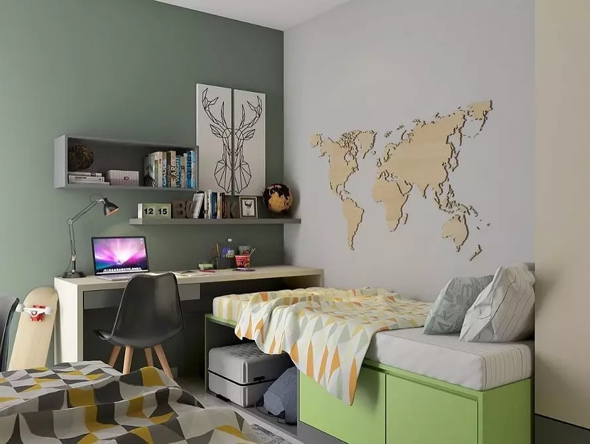
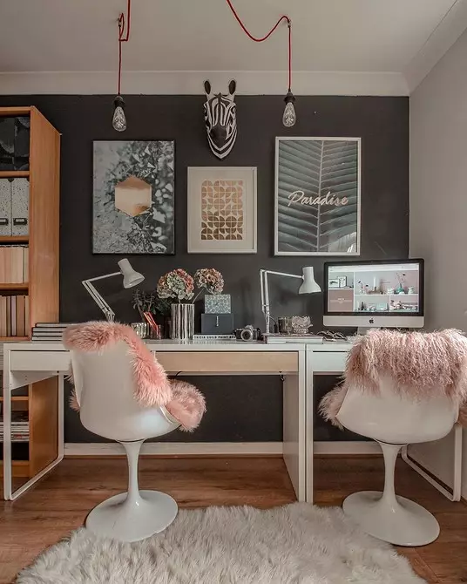
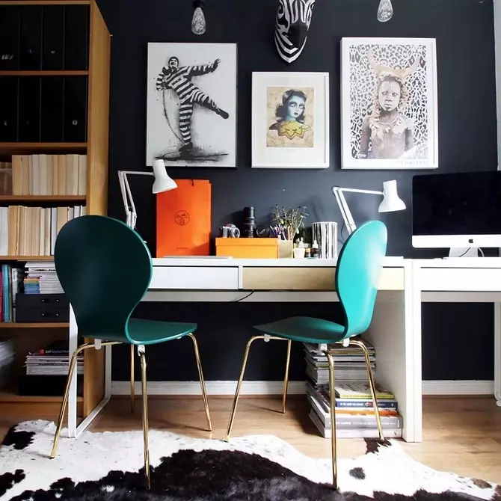
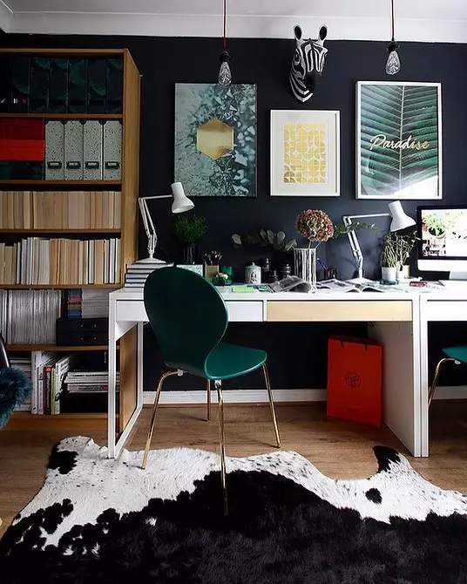
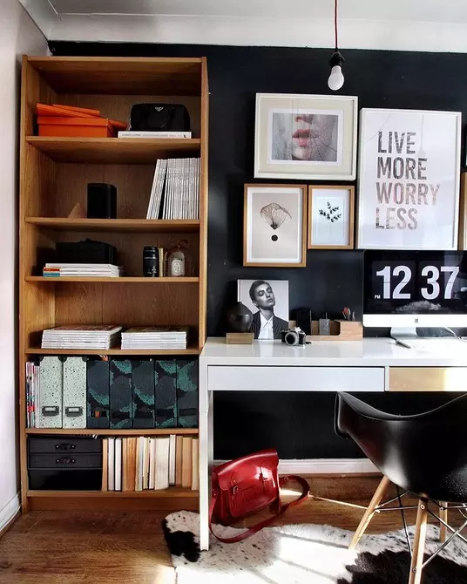
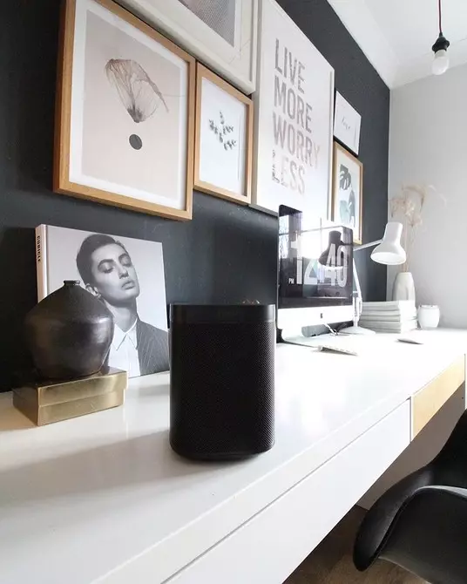
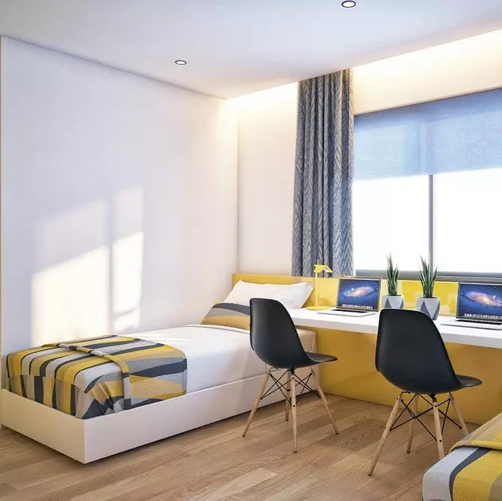
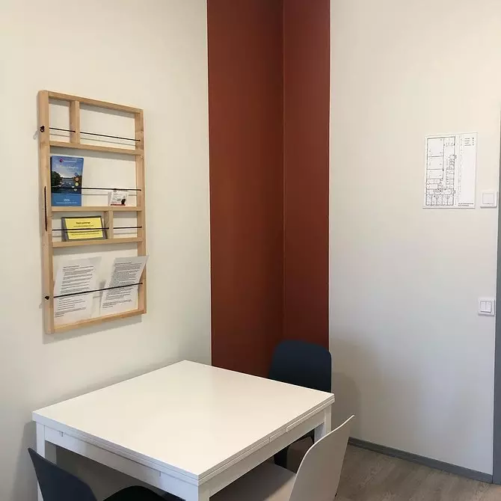
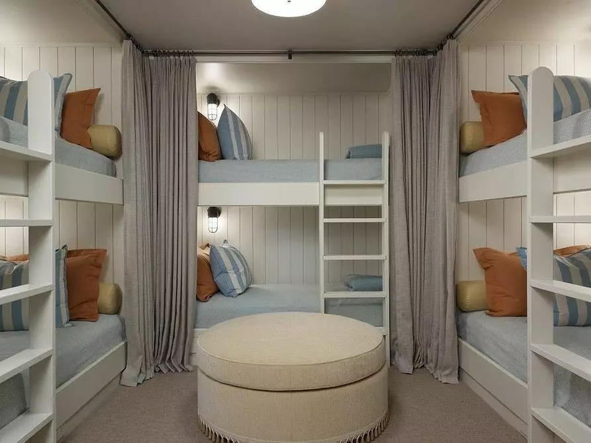
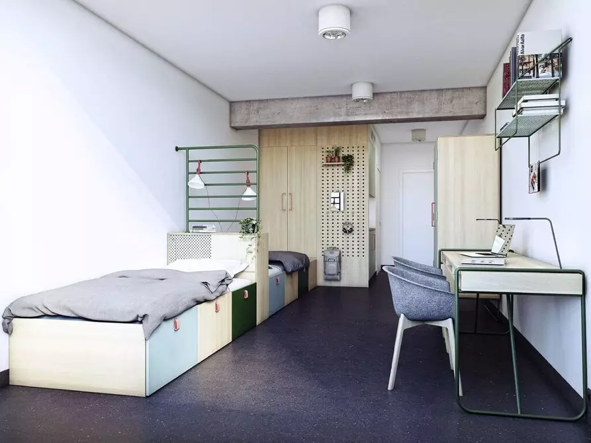
Studio design in a hostel for a family
The design of the room in the family hostel differs from the usual student. Usually, each family is given to a small studio, in which you need to manage the kitchen, a dining room, a living room, a study and a bedroom on a limited area. Therefore, it is not worth overlooking all those techniques that students use on a smaller area: bunk beds, duplication of some zones to be able to relax and work in their personal space.
It is also worth paying attention to hidden storage. In the photo in the gallery you can see how in one of the family hostels, the workplace placed between the dining room and the living room, the perforated sliding door. Thus, if the table is not used, the chair is rushing under it, the door closes - nothing prevents free movement in the apartment.
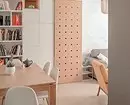
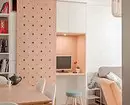
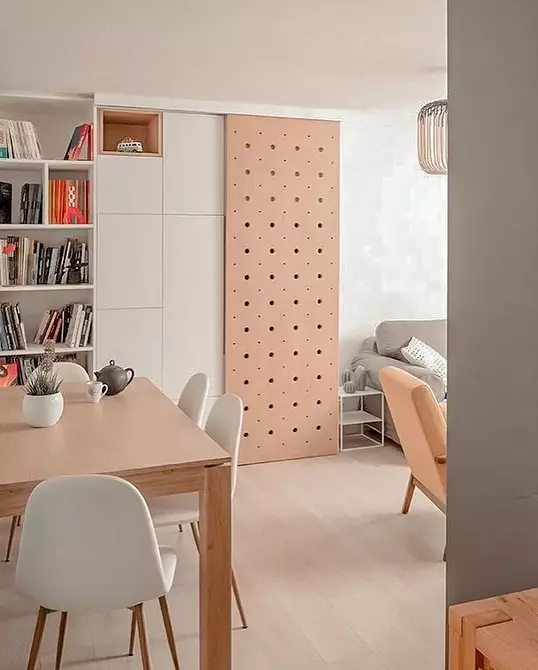
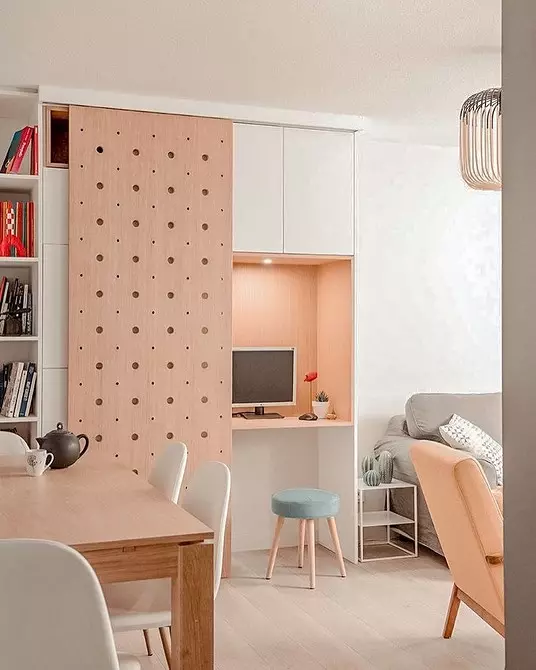
In another project, the studio was shaken symmetrically, placing two bunk beds along the walls. This option would come up with two friends or relatives. Under the beds, there is a storage area, consisting of bedside tables, shelves and racks, and writing tables protrude as a continuation of this design. The recreation area is also symmetrical and consists of two identical chairs, separated by a coffee table.

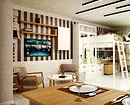
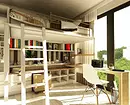
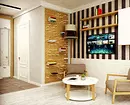
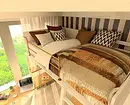
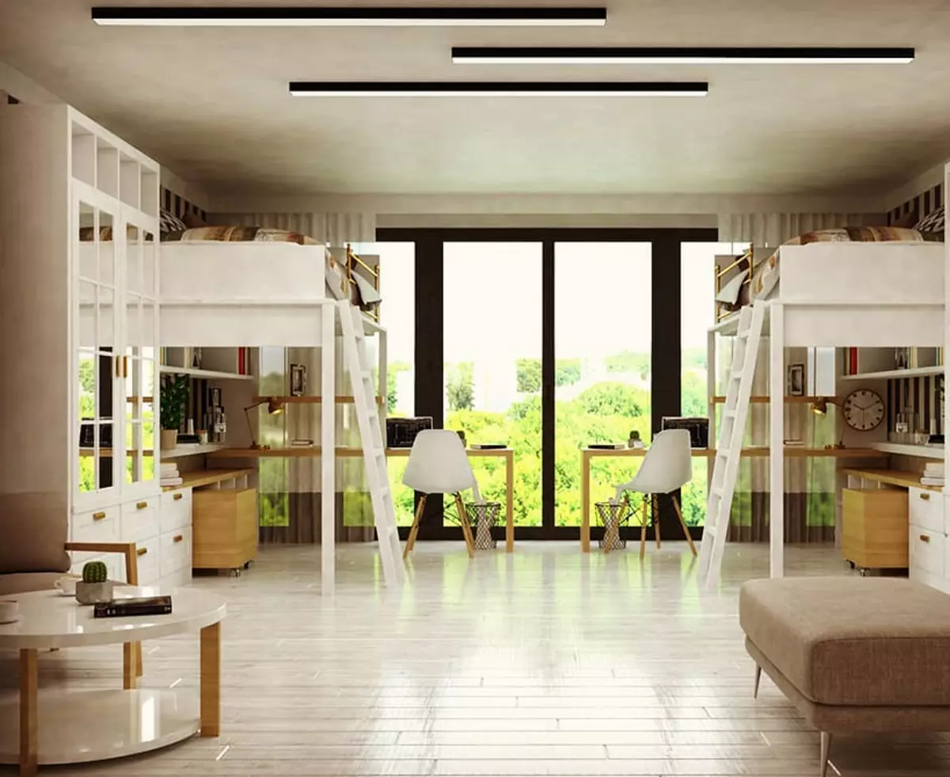
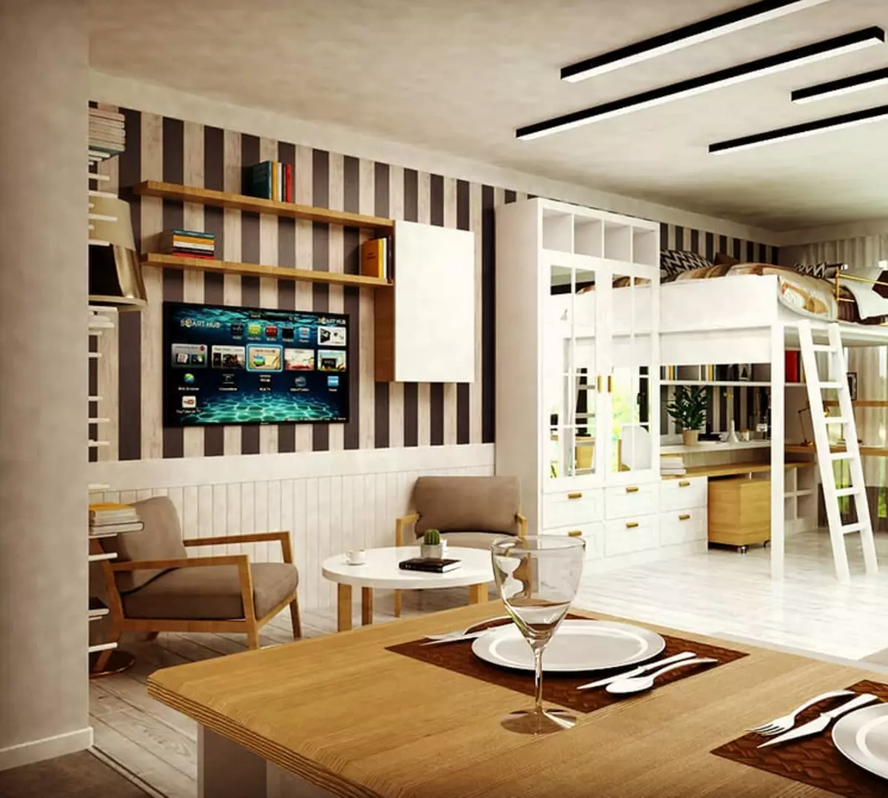
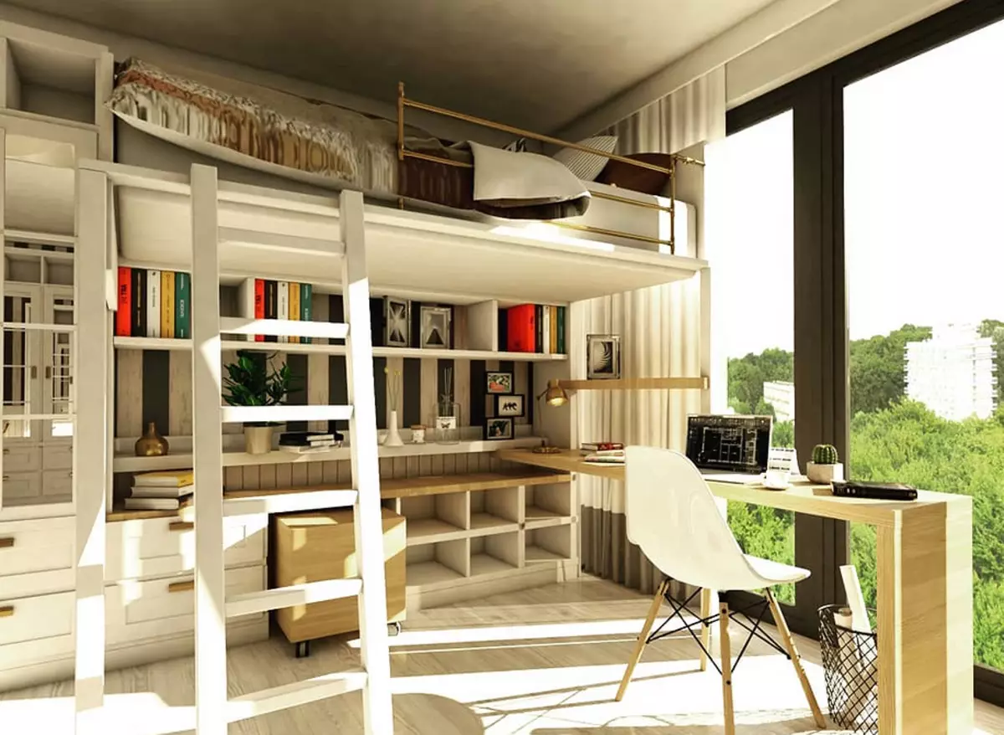
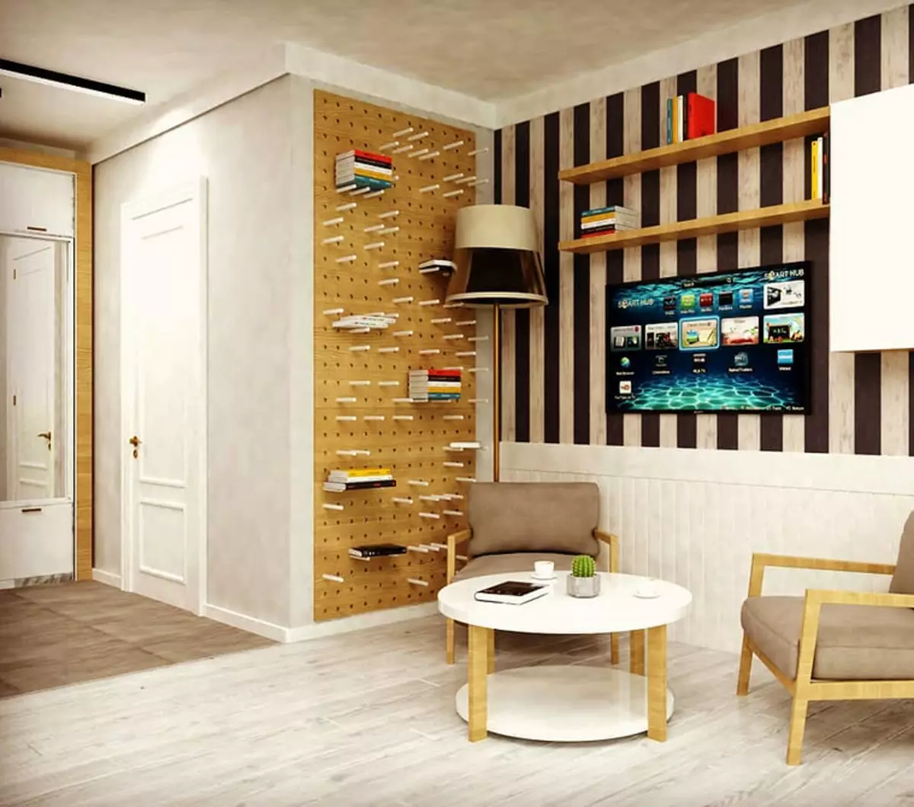
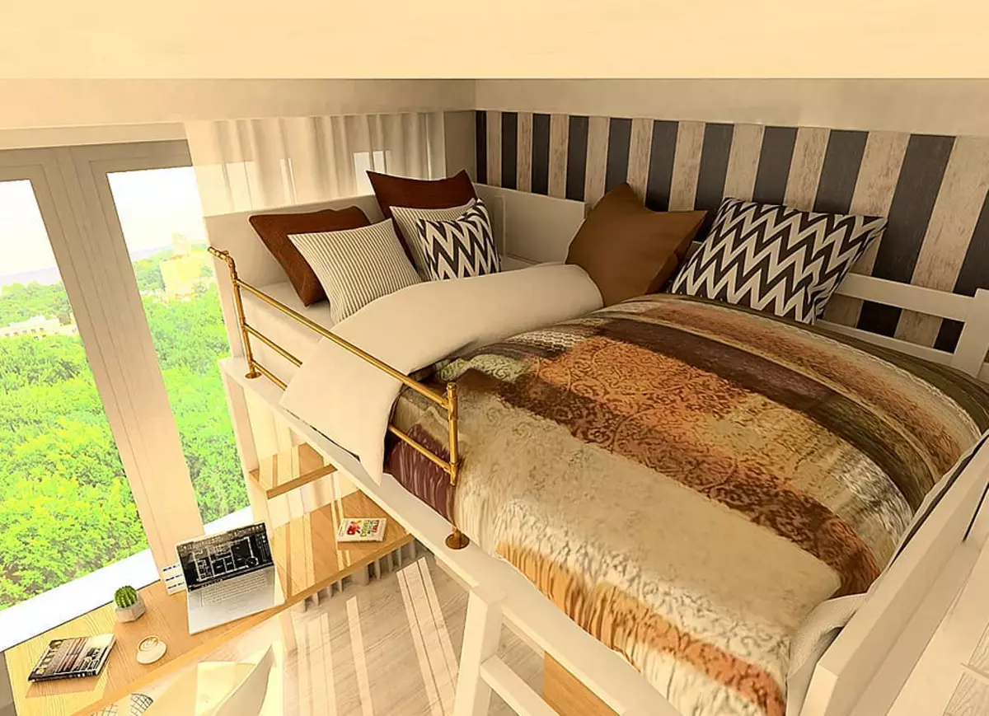
The third project shows a minimalist studio in basic light shades, which would come in a married couple. The entrance door immediately leads to the bedroom, but there is a large wardrobe next to it, which takes attention a little. In addition, two spotlights on the ceiling are slightly separated visually entering the rest of the space, smoothing the possible discomfort from such a structure of the studio.
The transition to the kitchen is fenced off with a dense curtain, which makes the interior a little more comfortable and does not create problems of intersecting doors, as the main entrance to the studio is too close.
Because of the small area, the desktop is located in the bed, but the embossed wooden headboard helps to clearly divide these zones.
