House owners - Family with adult children - invited architects to arrange the house not completely, and several common rooms: the kitchen, living room and recreation area on the first floor, the library - on the second and creative laboratory - on the third floor.
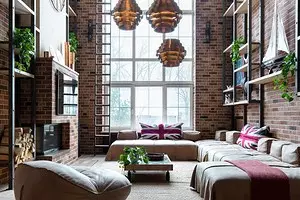
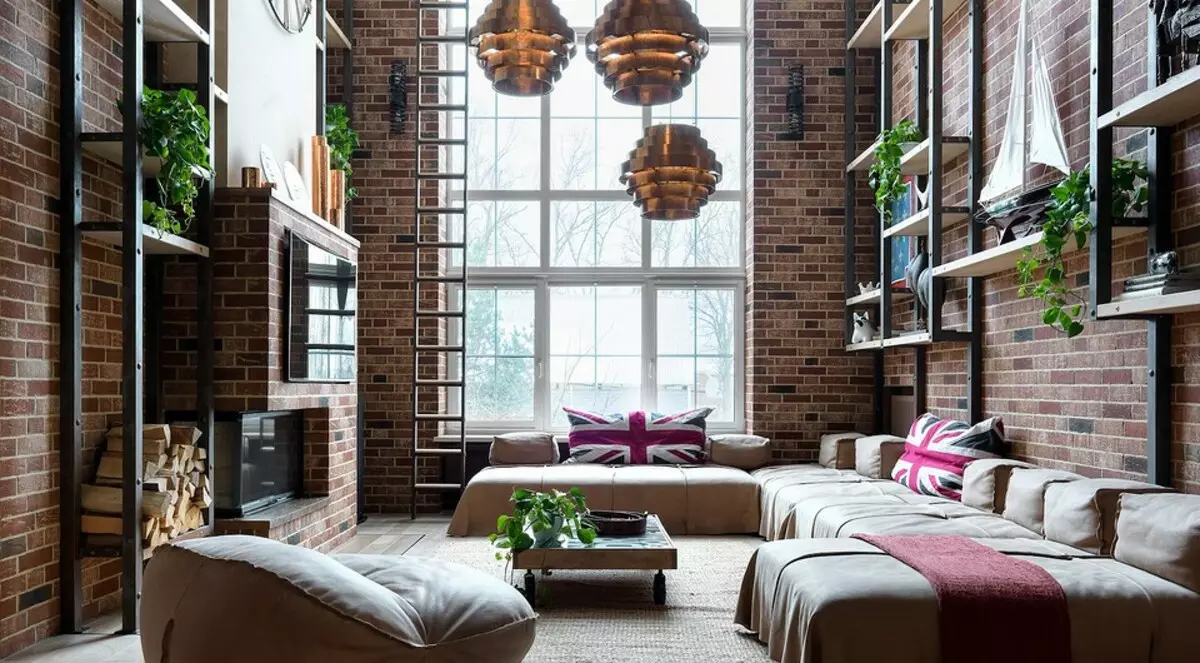
The house is designed for a soulful recreation of the family, the style of Loft was chosen - the interior turned out to be similar to the artist's workshop. Family travels a lot and brings pictures, sculptures and souvenirs from trips. For them, it was necessary to find a worthy place on the shelves of racks and in the interior.
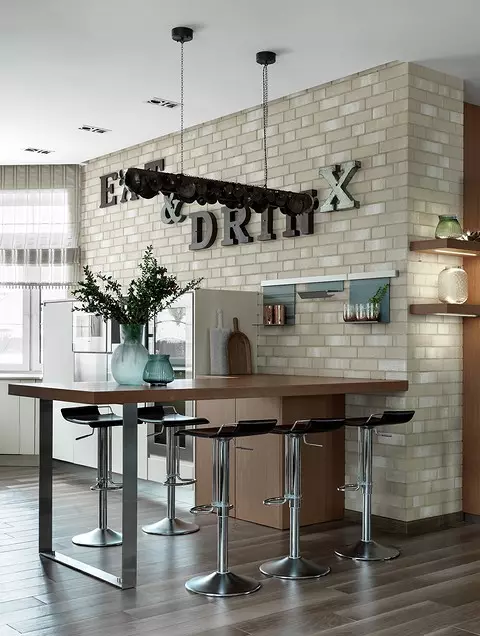
This is not the main kitchen of a large country house, so before the authors of the project faced the task of making it as easy as possible and visually combine from the living room. The kitchen is designed for the preparation of breakfast, light party snacks, there is also a large collection of tea that the hosts have collected during travel.
Finish
Redevelopment in the house was not carried out, all the premises remained in that condition in which the authors of the project were accepted.
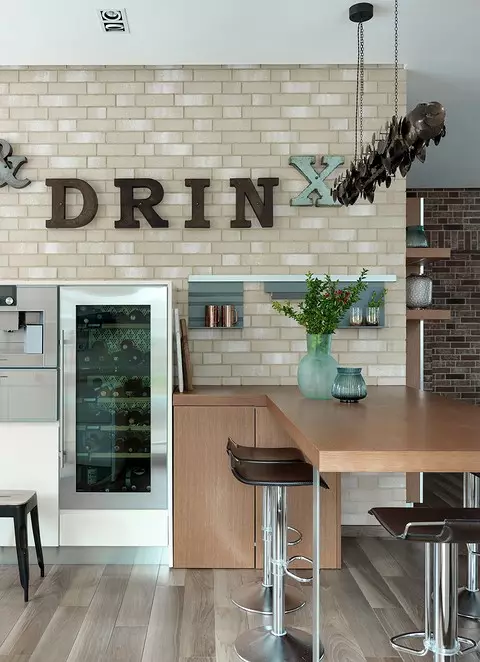
The kitchen is equipped with a coffee machine, ice machine, wine fridge. The idea of the cabinets in the kitchen should have looked like low living room furniture on which the decor can be located.
The choice of interior style led to the selection of finishing materials and furniture: brick, metal, leather, tree - this is, which has formed the basis of finishing and design.
For a variety, two types of bricks were chosen, which were used in the finish: dark and light. Dark bricks were issued a rest area on the first floor and the library on the second, and Light laid out the walls in the living room on the first floor.
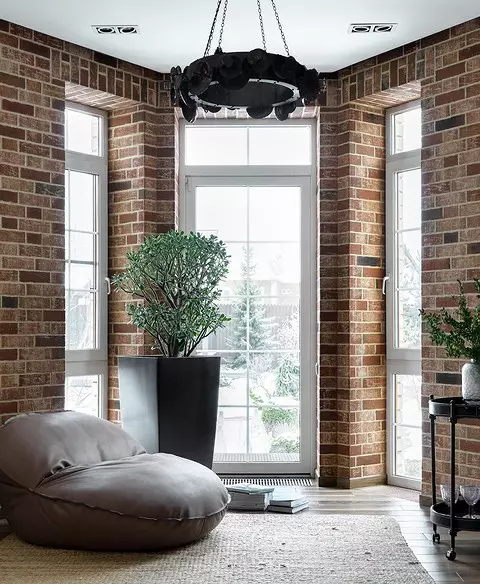
The chillaut zone on the first floor was conceived for a more private pastime and privacy. Large windows overlooking the garden have to solitude in a soft chair.
Furniture
Almost all furniture is made to order in Italian factories, racks in the library and furnishings in the Loft style have manufactured Russian manufacturers. The main task was in the design of the most comfortable soft zone.
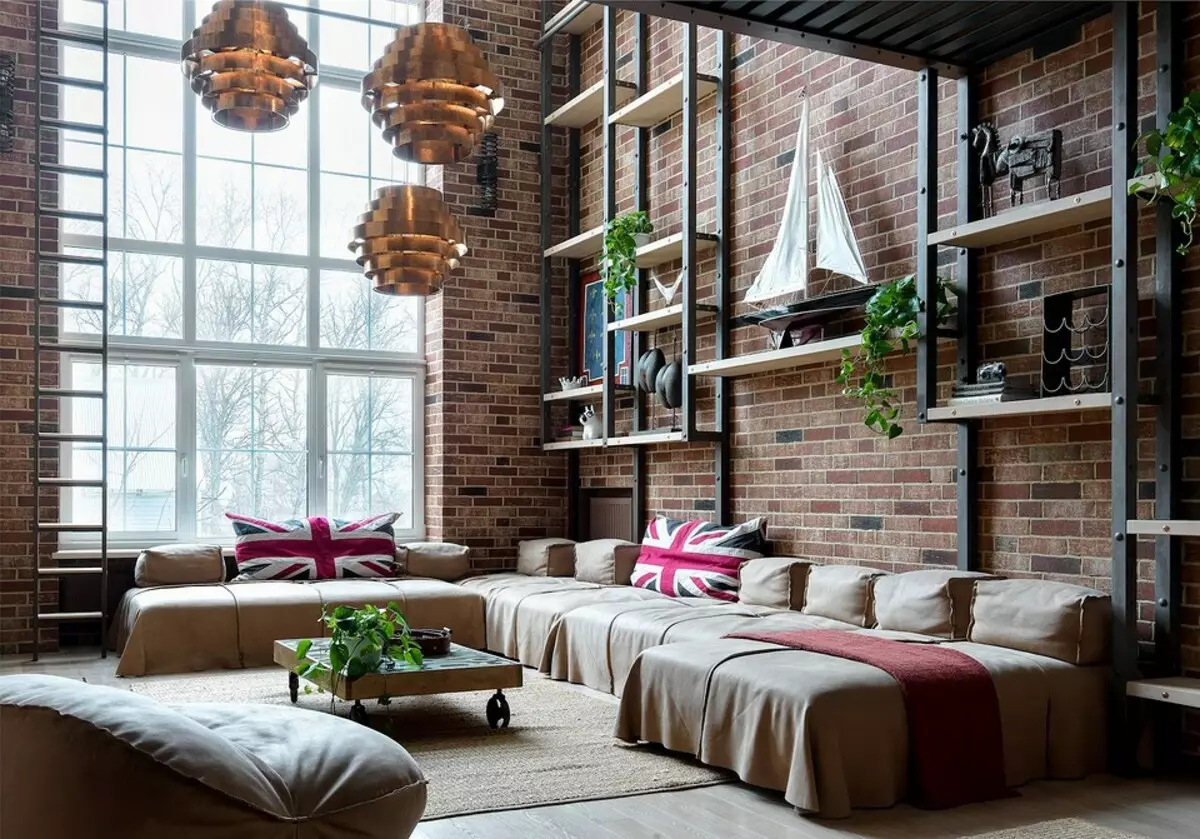
Racks in the library are made of wood and coarse metal, as well as the staircase, which leads to the second level of the third floor - there is a observatory. The tree softens the metal and makes the space more harmonious.
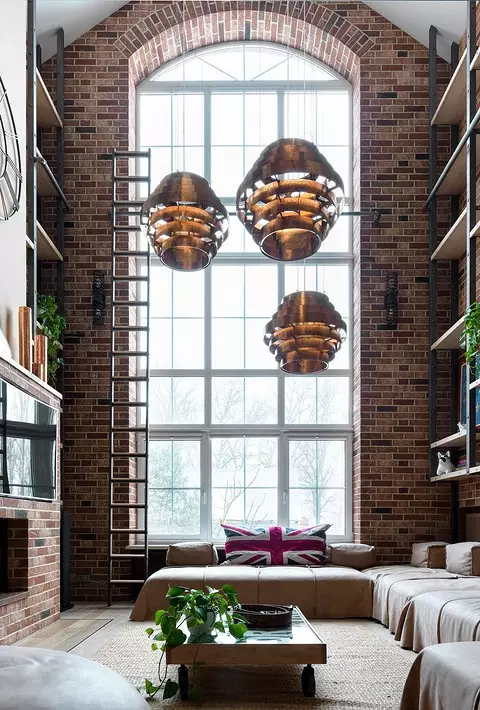
According to the authors, the initial idea was exactly the fact that on the chairs and sofas it was convenient to lie, relax, read. The metal design of the shelves in the library and the brick wall design give the space an image of the workshop. To maintain the Loft style, the upholstery of upholstered furniture made from the natural thick skin of high quality, which is combined with brick and metal. The high staircase is specifically designed to conveniently reach the upper shelves.
Lighting
Light mostly spot. The living room on the first floor is decorated with the so-called theatrical illumination, which creates a soft and relaxing atmosphere. The chandelier of the English factory Ochre is made of metal to maintain a common style concept.
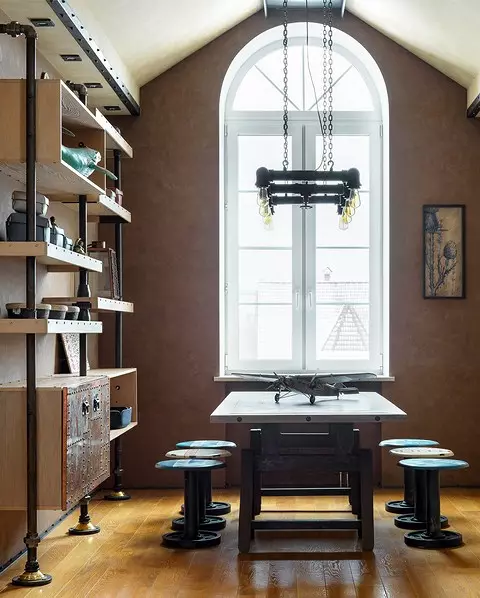
On the third floor there is a workshop, where the owners conduct master classes in sewing, drawing and other classes. The interior uses items created by an individual project - for example, a lamp above the table is included with the ventilation valve.
The library on the second floor is well covered due to a high window (second light), large suspended lamps made of copper are mounted on the ceiling.
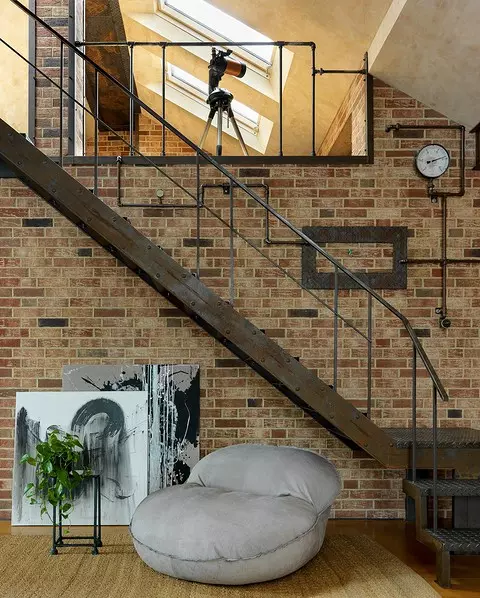
From the third floor, the staircase leads to the second level - the observatory is equipped there.
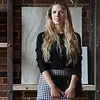
Architect Olga Chernobrovna, project author:
The house is intended for a mental holiday family and made in the style of Loft as a studio of the artist: it collected paintings and sculptures brought by the owners from numerous trips. And these are not ordinary tourist souvenirs, but the items transmitting the place of space, so they needed to consider a decent location in the house. A large two-level bright library with cozy leather sofas and a fireplace filled with books, decor and plants. Metal design shelves and brick wall design give the space an image of a workshop.
The color palette is quite neutral, the main focus is made on the texture, it is the materials that set the color.
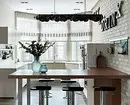
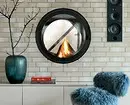
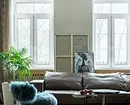
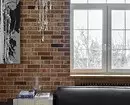
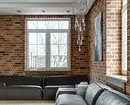
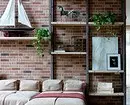
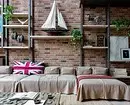
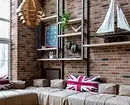
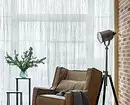
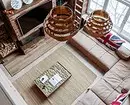
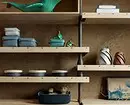
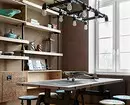
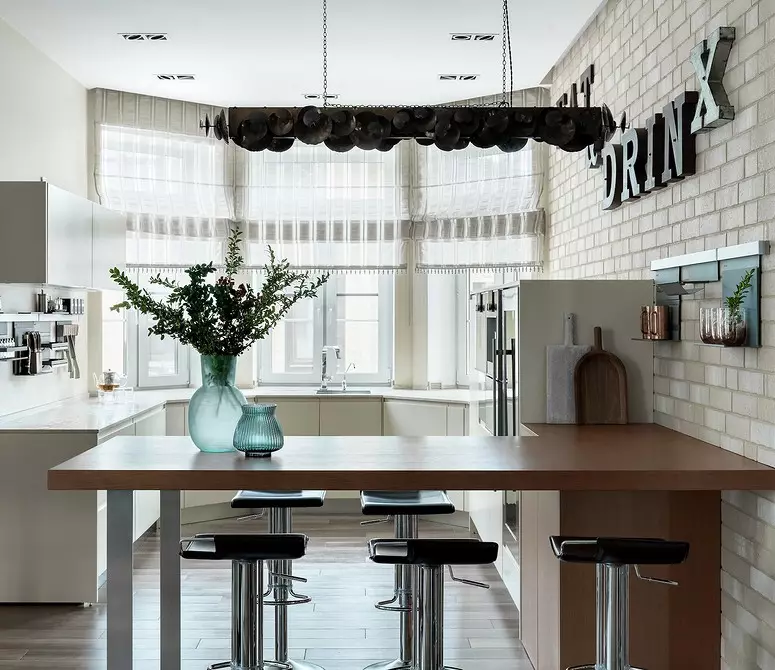
Kitchen
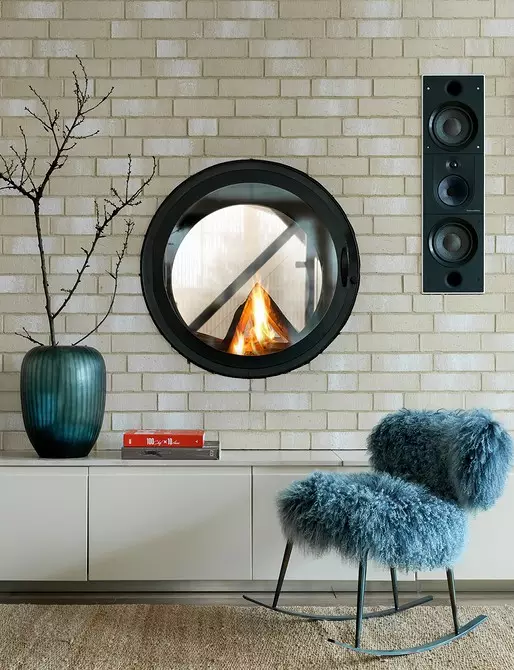
Living room on the first floor
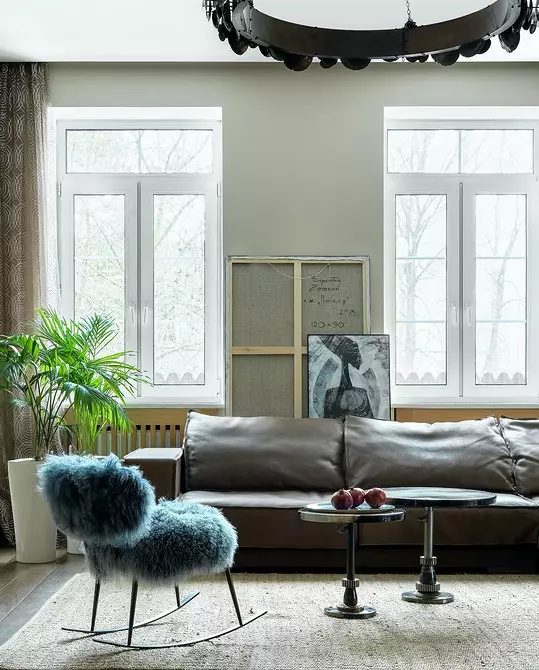
Living room on the first floor
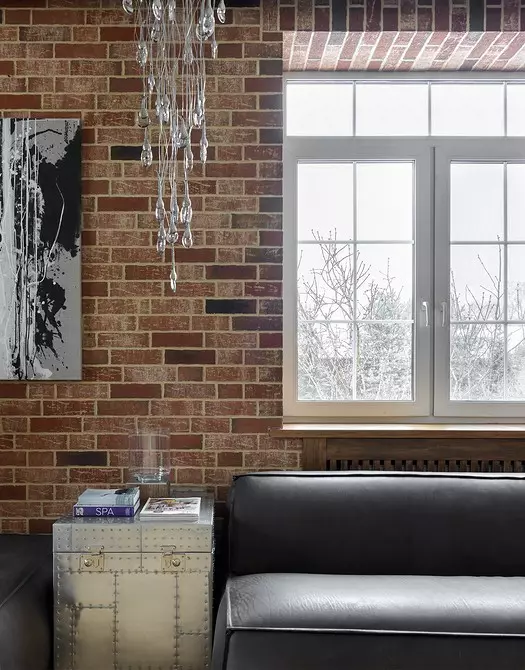
Chillaut zone on the first floor
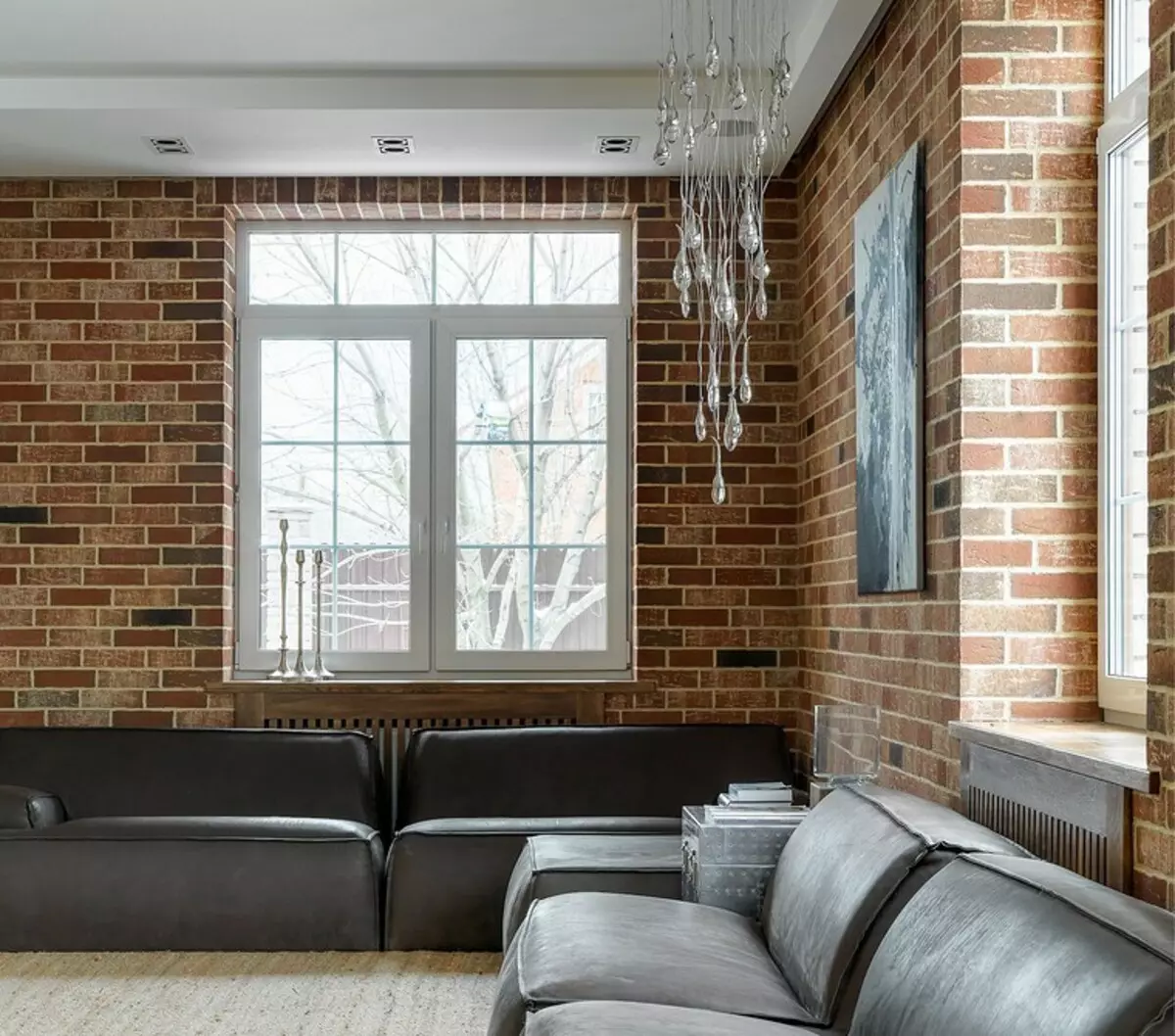
Chillaut zone on the first floor
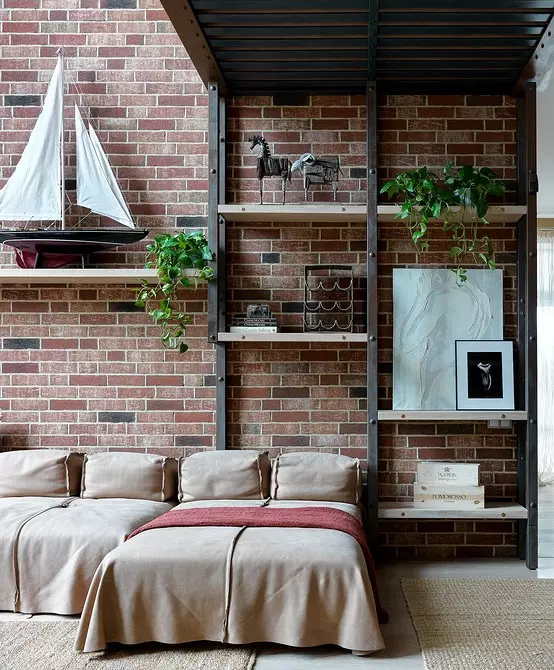
Library on the second floor
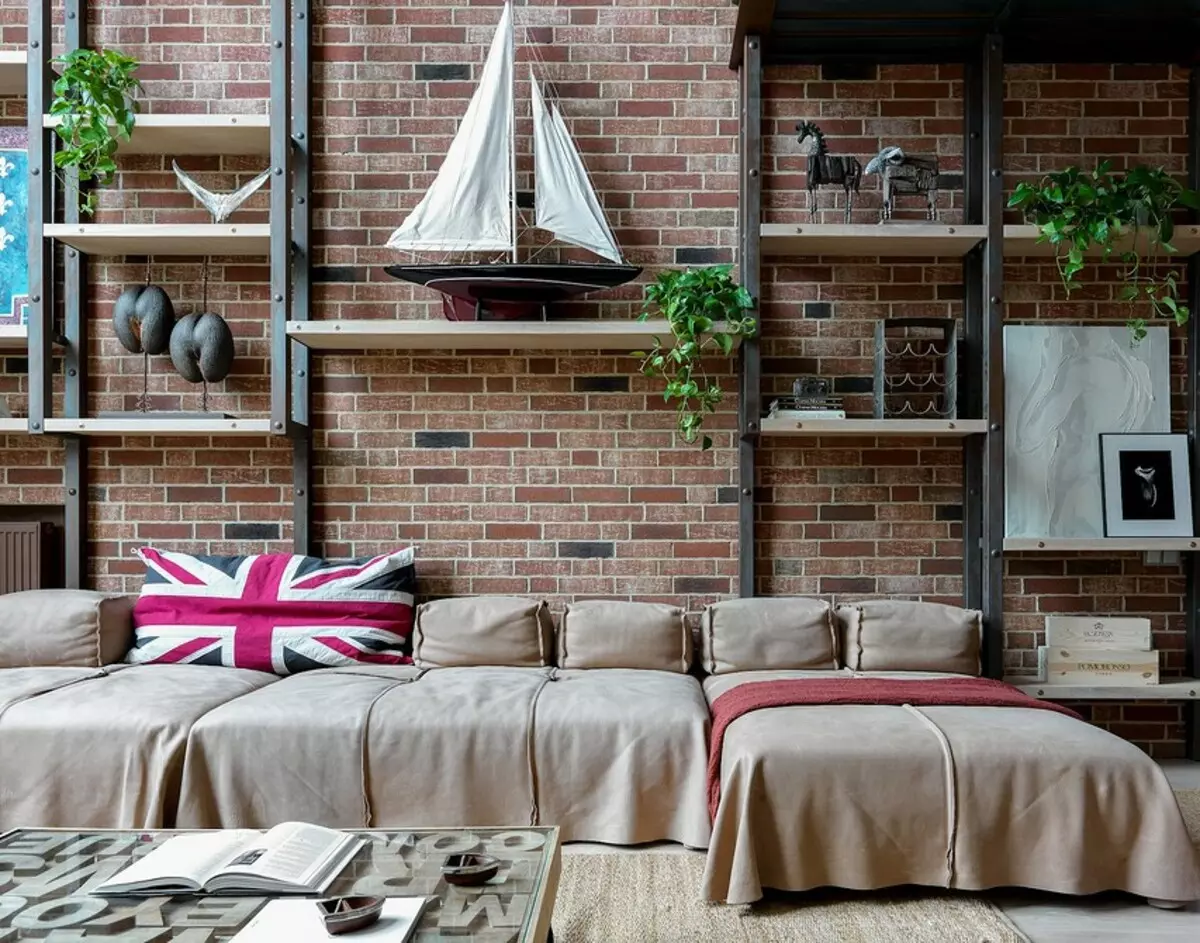
Library on the second floor
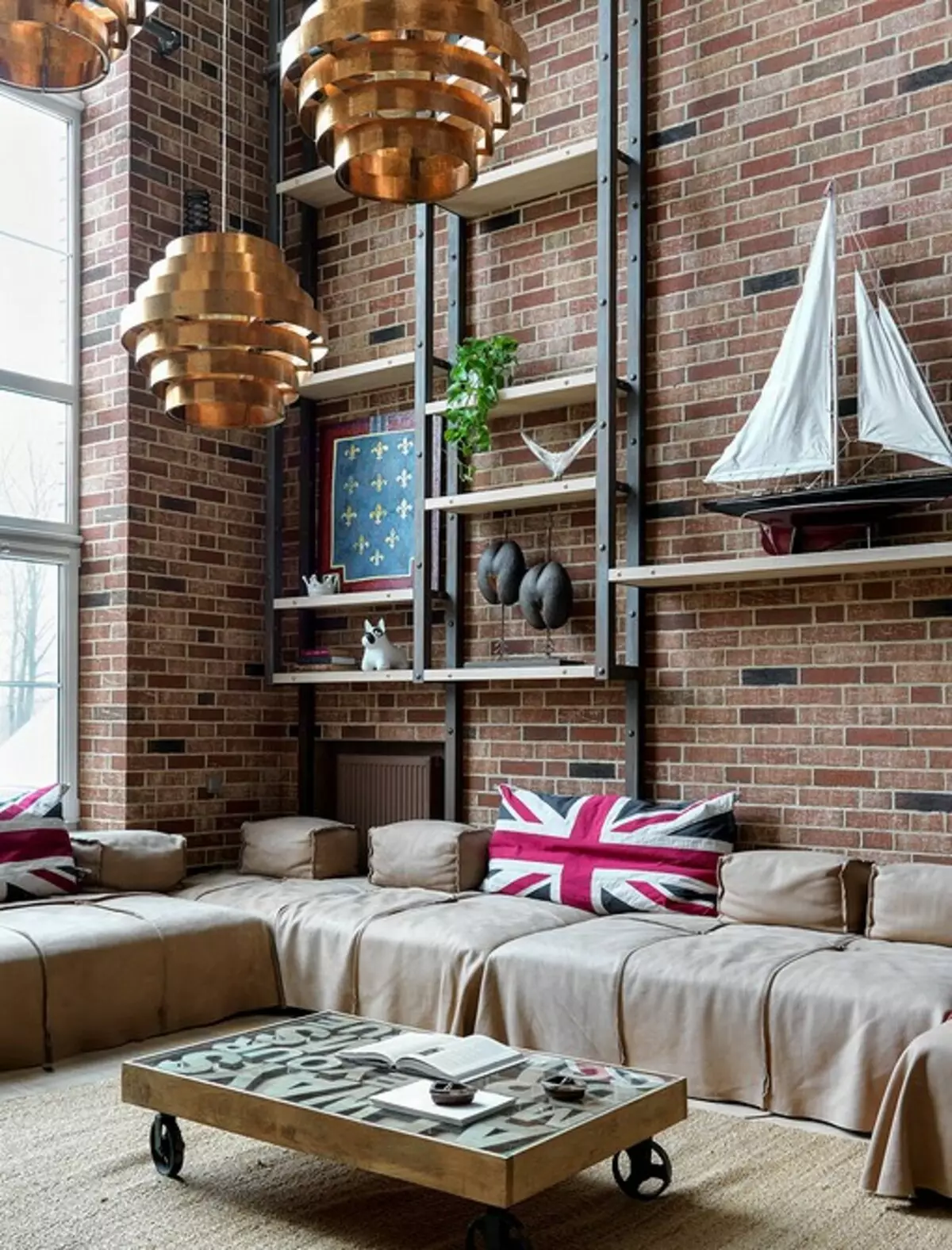
Library on the second floor
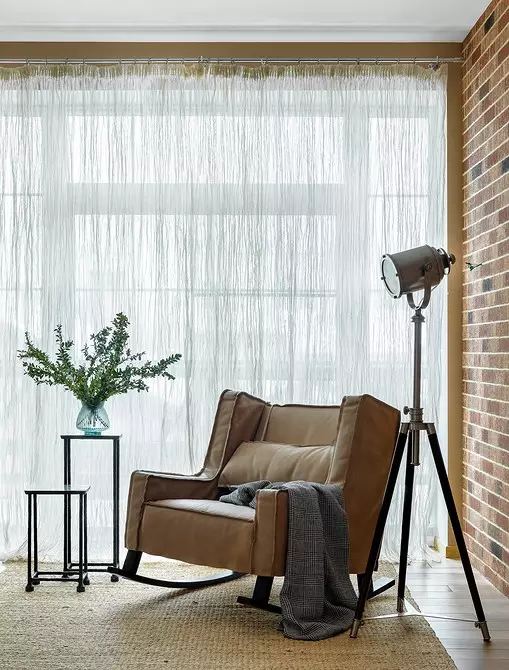
Library on the second floor
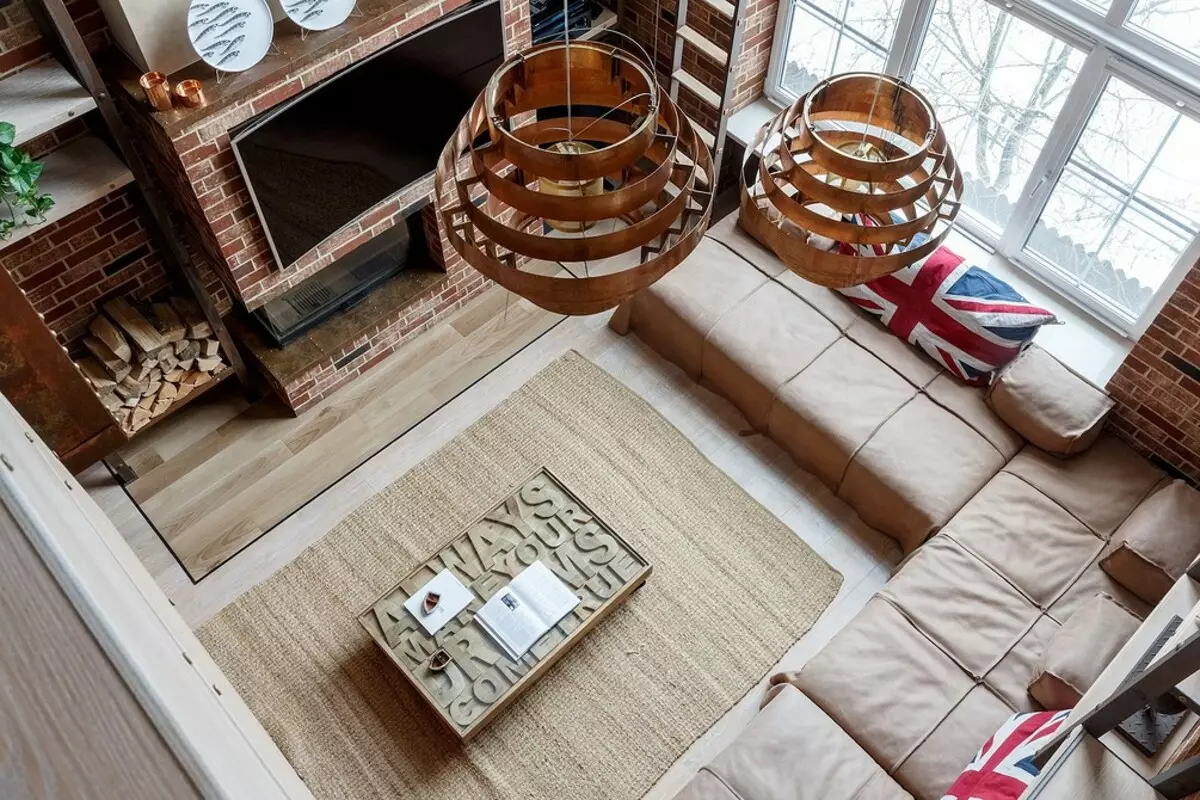
Library on the second floor
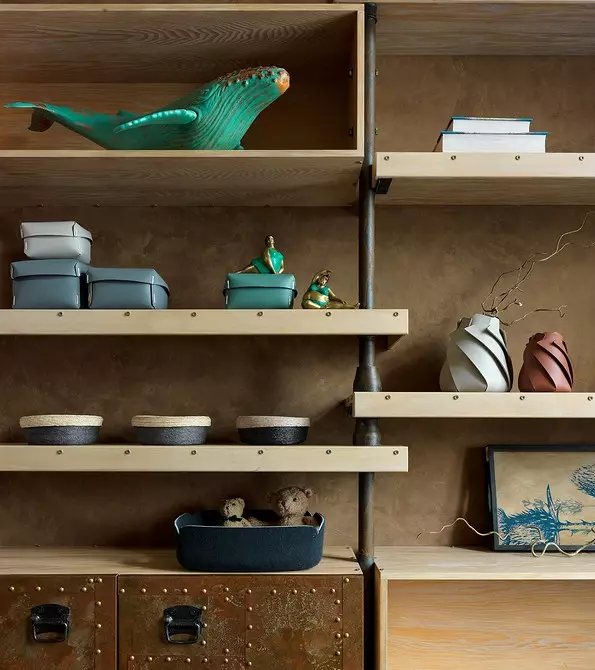
Third floor workshop
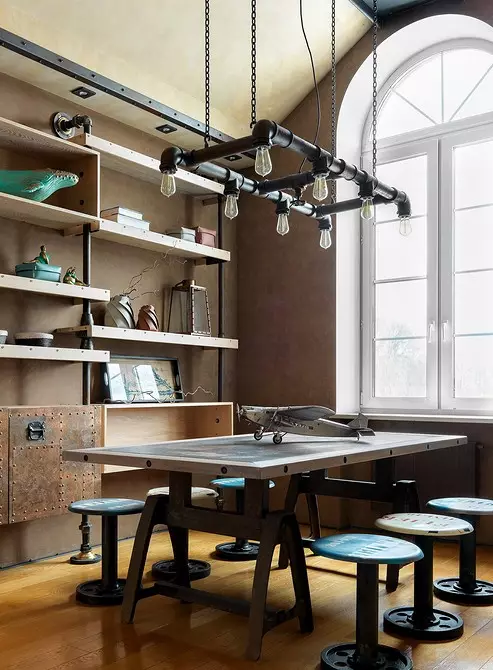
Third floor workshop
The editors warns that in accordance with the Housing Code of the Russian Federation, the coordination of the conducted reorganization and redevelopment is required.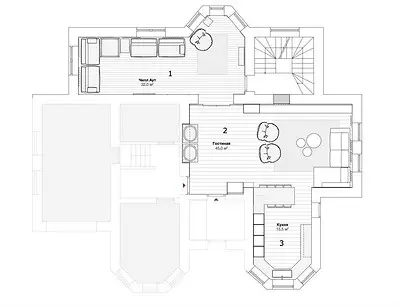
Architect: Olga Chernobrovka
Architect: Nucchio Emmanuello (Emmanuello Architettura | Design)
Decorator: Daria Dairy
Watch overpower
