The spacious house is decorated on the principle of "nothing superfluous." In the interior, straight lines prevail, the maximum lack of decor and optional elements is what is characteristic of minimalism.
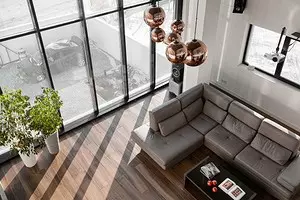
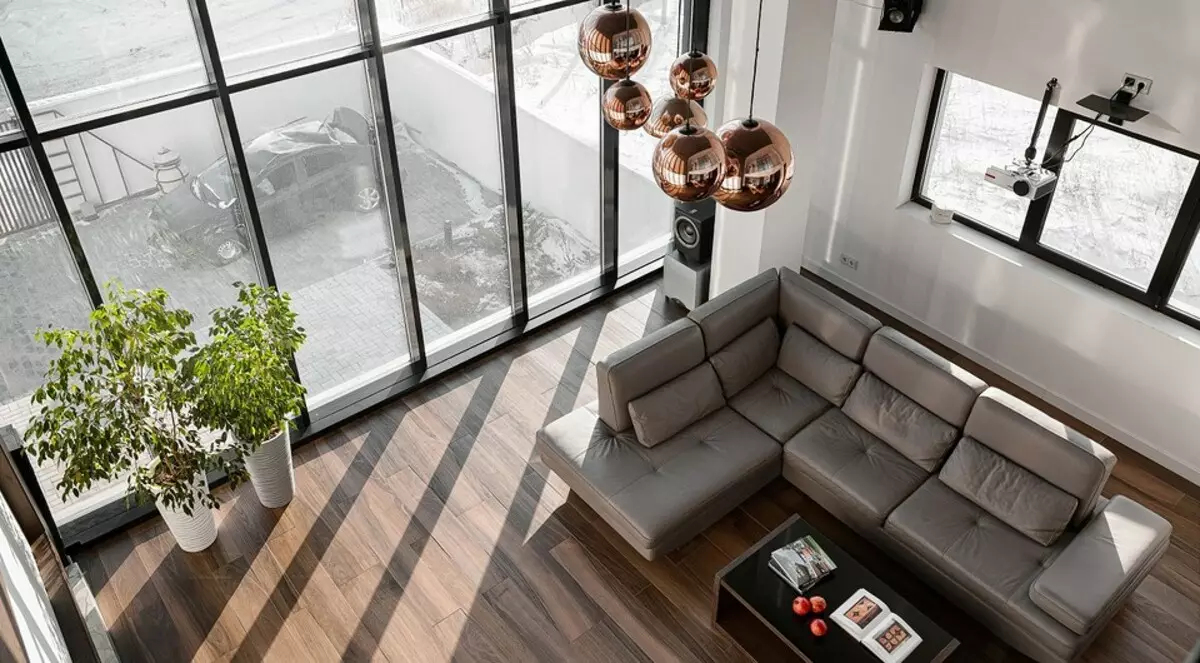
In the house with a total area of 367 square meters, built by an individual project, the owners - a young couple - wanted to create a minimalist and functional space.
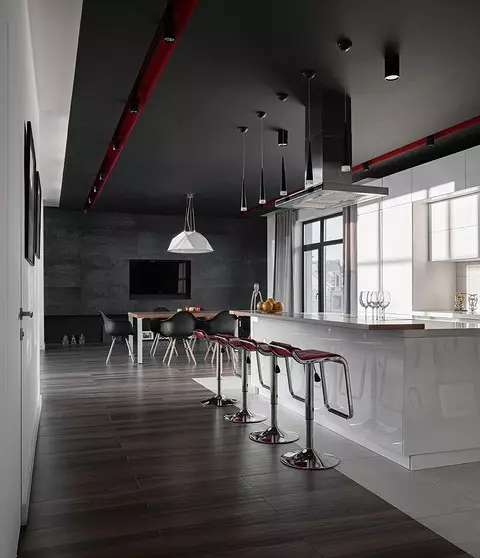
To satisfy these requirements, the designer made a bet on the available minimalism and the principle of interpenetration of volumes. Also, instead of direct zoning, visual techniques used: the space is separated from each other with the help of contrasting colors, textures and volumes.
Planning
The house is three floors. The first is the garage (ranks 84 squares), there is a storage room (dressing room), as well as a boiler room. The basis of the second floor was a constructive feature of the house - the second light. Here were equipped with a spacious kitchen with a dining area, which smoothly goes into the living room. Also on the floor allocated a separate office and a bathroom with a shower.
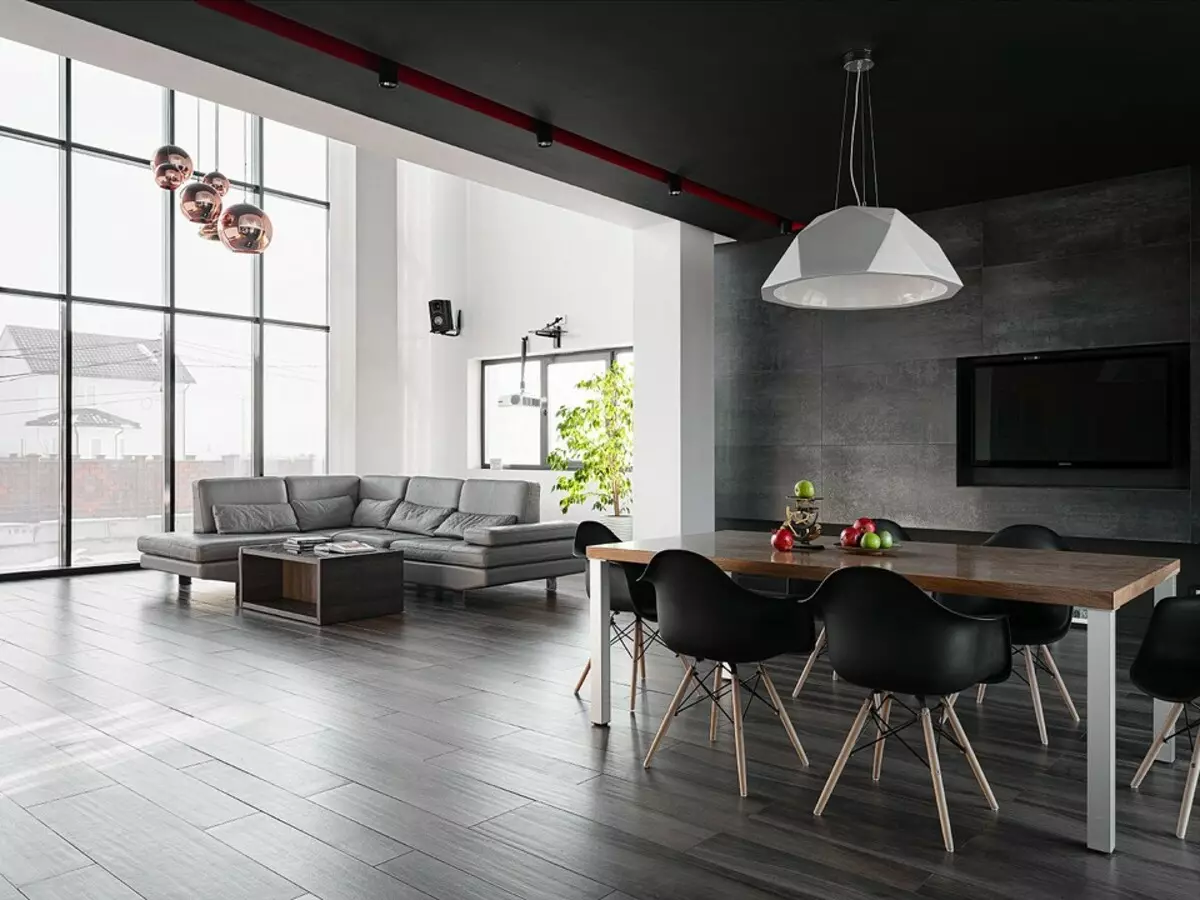
The third floor is a private zone. The layout applied a classic bedroom bundle with a bathroom and a sauna through a dressing room. Separately highlighted a children's room for the future.
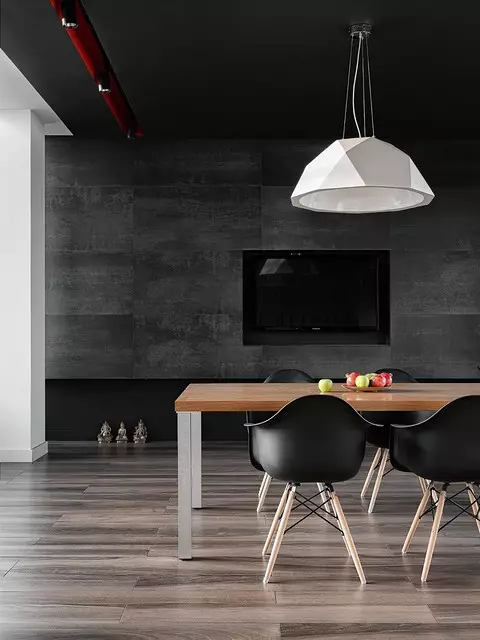
All furniture items are most integrated into the overall concept of the house, especially the built-in furniture.
Finish
The main requirement that was presented to finishing materials - practicality. So, on the floor of the first and second floor, porcelain stoneware is laid, and under it the warm floor is mounted. On the third floor in private rooms, the floor was built by a parquet board.
All bathrooms are tiled with marble pattern, sauna - wood and glass. In almost all rooms, the walls are painted in white, with the exception of the wall along the stairs - for her, decorative plaster under concrete was chosen. According to the author of the project, in the passage zone, decorative plaster is more practical. In the kitchen area, the walls are decorated with gaterain.
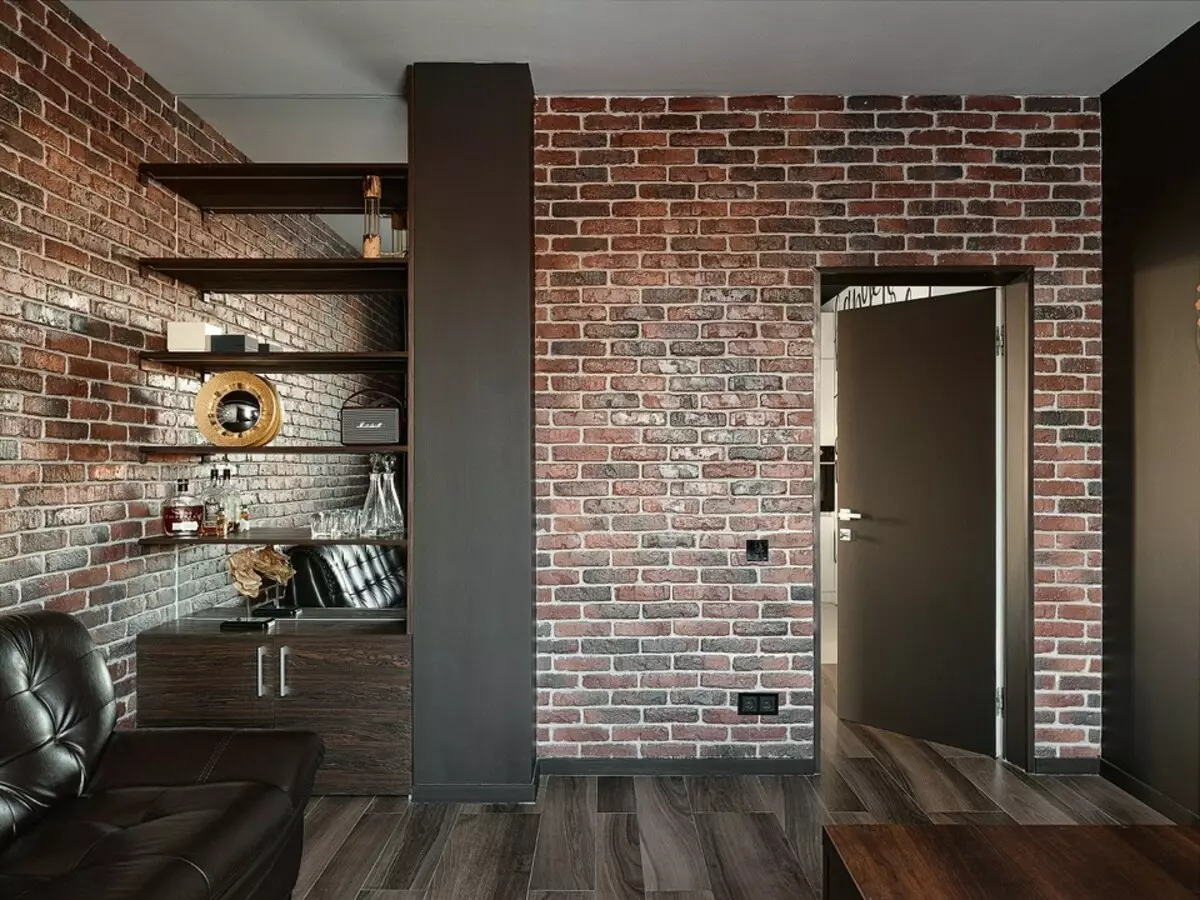
In the Wall Office, the walls were littered with decorative bricks to create a brutal atmosphere, and the panel was used as a map of the world, made of plywood.
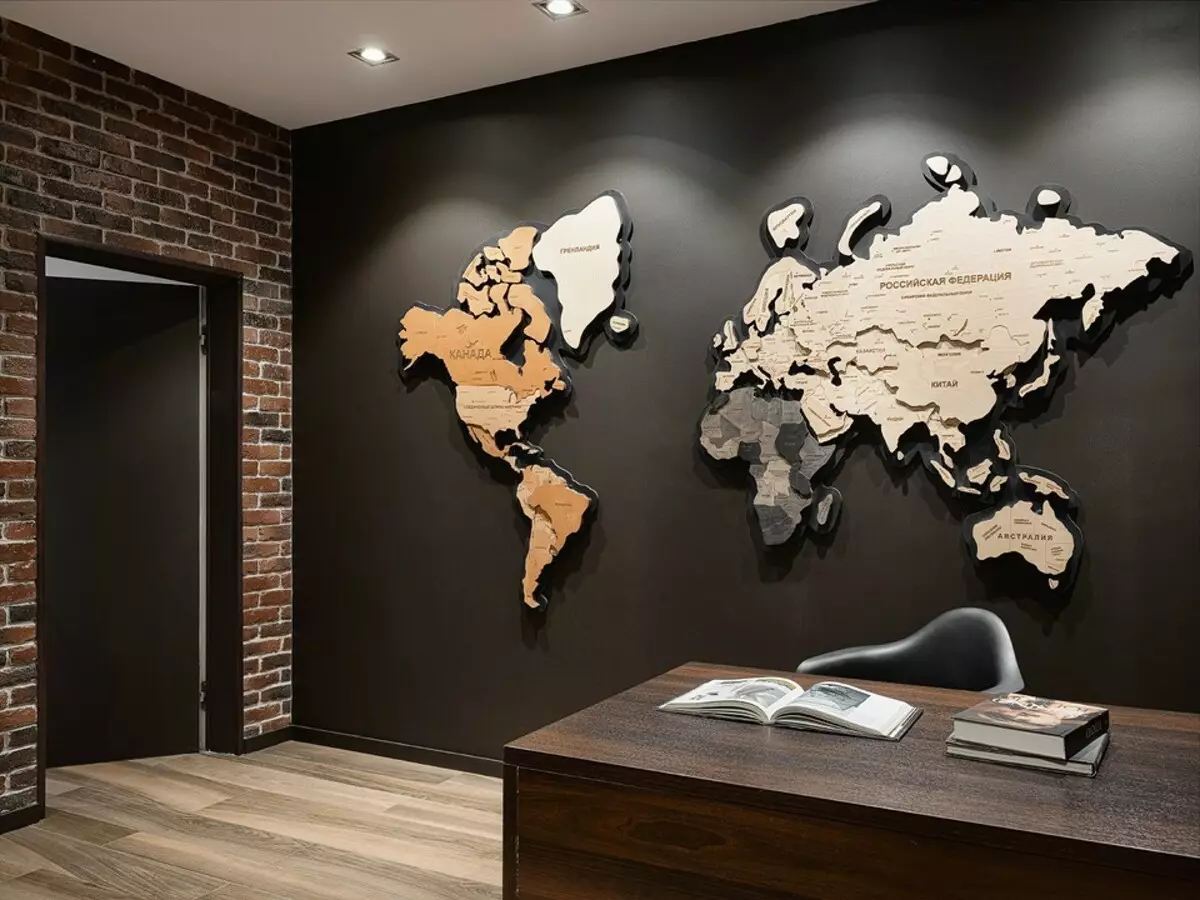
Also in the interior used wooden panels and rails - they support the concept of minimalism and practicality, but they add naturalness and comfort.
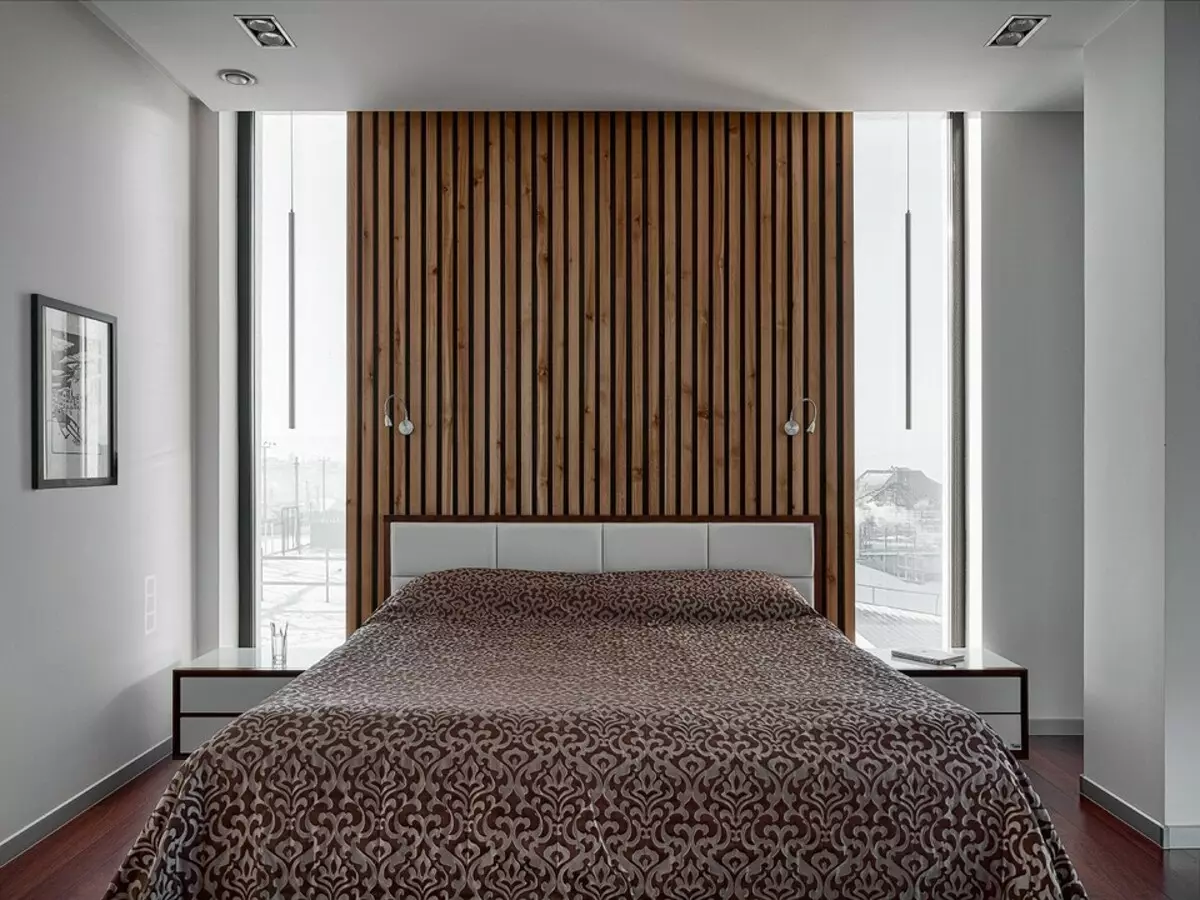
Shine
Each room has two or more illumination scenarios. And they were designed depending on the lifestyle and scenarios of the behavior of the residents of the house.
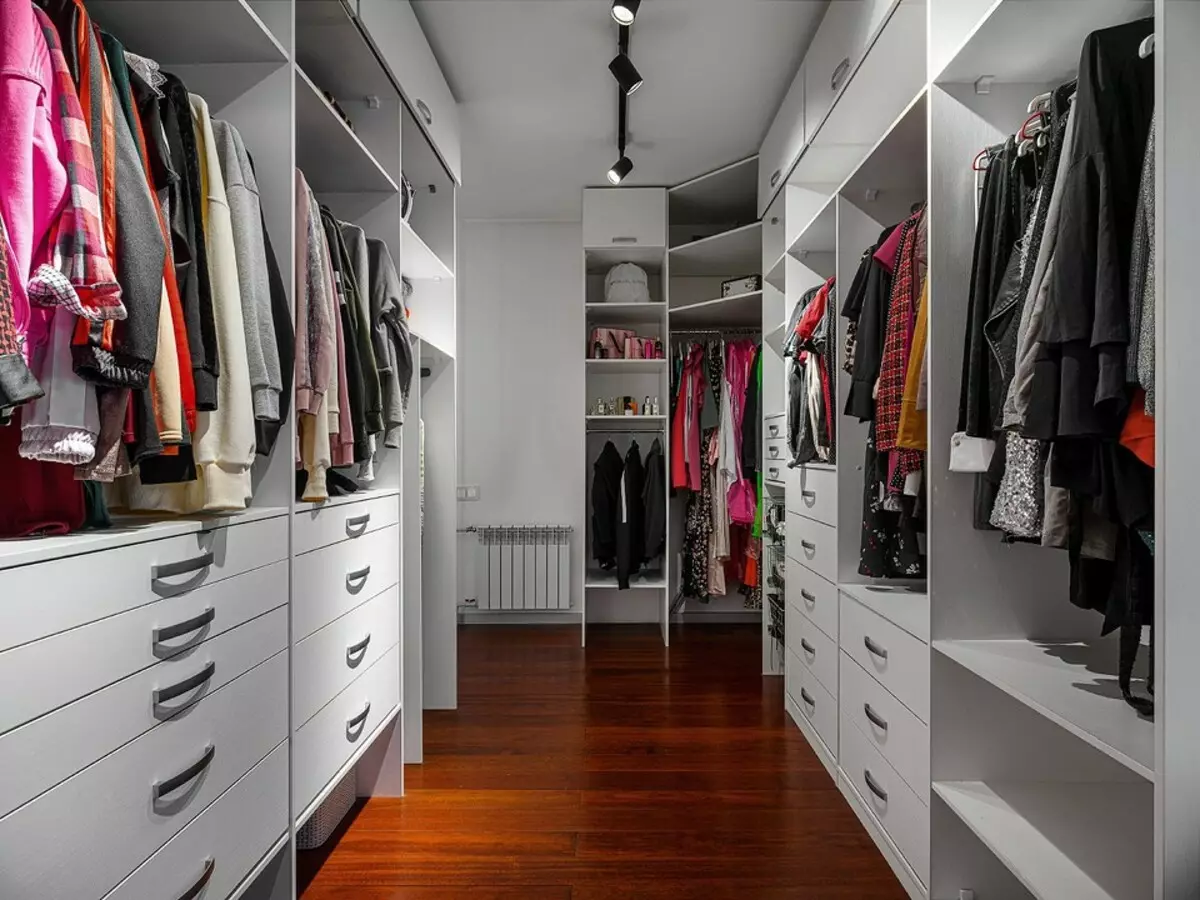
For example, in the living room, kitchen and dining room is expected to rest after work, family dinner, party, viewing movie and cleaning. In the bedroom - watching TV, reading, nomanic evenings and sleep. Accordingly, scenarios were thought out. So, most of the lamps play a technical role for general light and illumination. And local lamps are desktop, above the bar, above the couches in the bedroom are designed for individual scenarios. There is a decorative light - for example, suspensions in the living room, which descend from the ceiling.
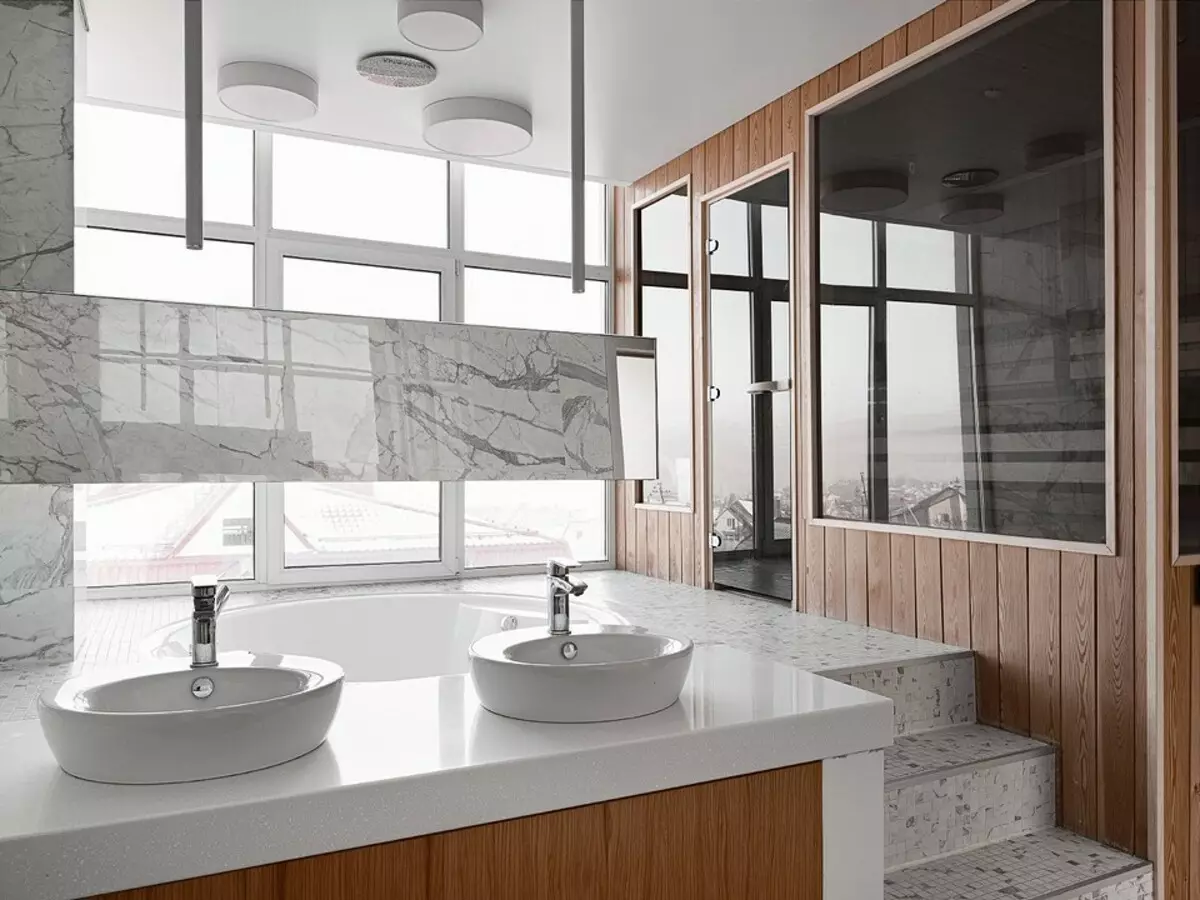
Color palette
The main pair of colors is black and white, which in a certain proportion are used in almost every room. Wooden surfaces dilute a contrast pair. The cabinet is decorated in chocolate colors, and the gray walls of the hall and stairs add speakers into a common ascetic color gamut.

Designer Alexander Butilin, project author:
In addition to the functionality and a clear following the Customer TK, I put the task within the framework of the selected style and using the architectural and spatial features of the house, make it the most spectacular and somewhere to accentuate zoning: for example, a white kitchen integrated into a black dining room, they, in turn, play In contrast with the second light.
It is important that each space has its own character and its mood, which would help a person to switch to the functions of this space.

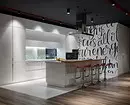
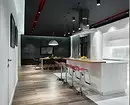
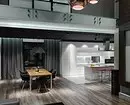
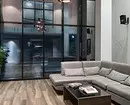
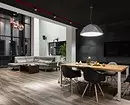
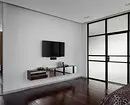
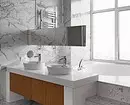
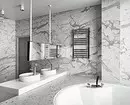
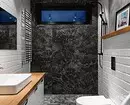
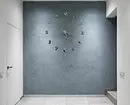
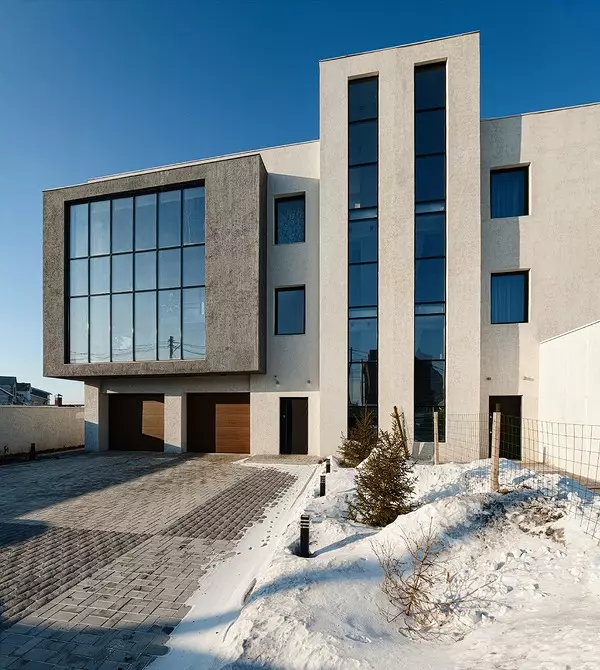
Exterior
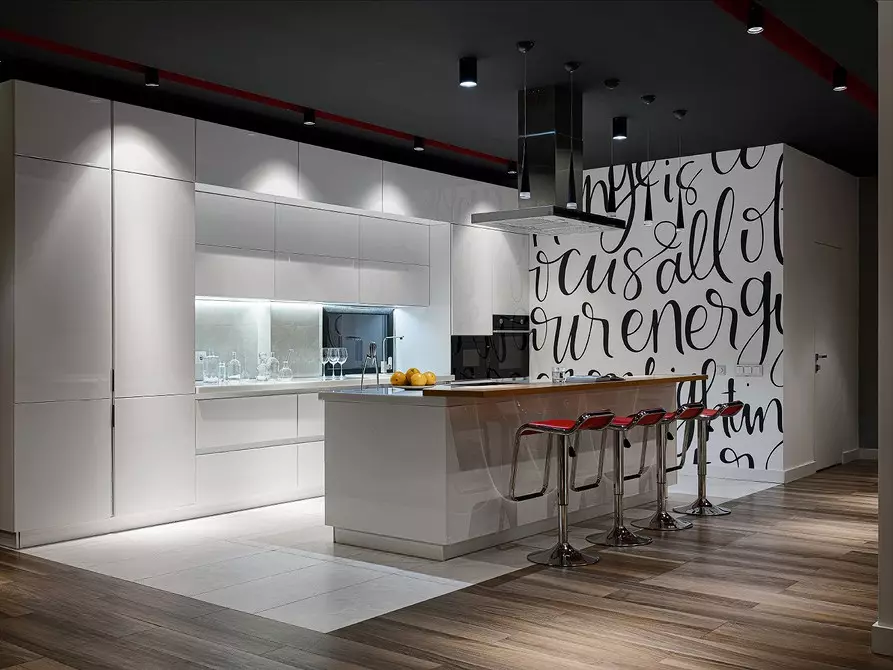
Kitchen
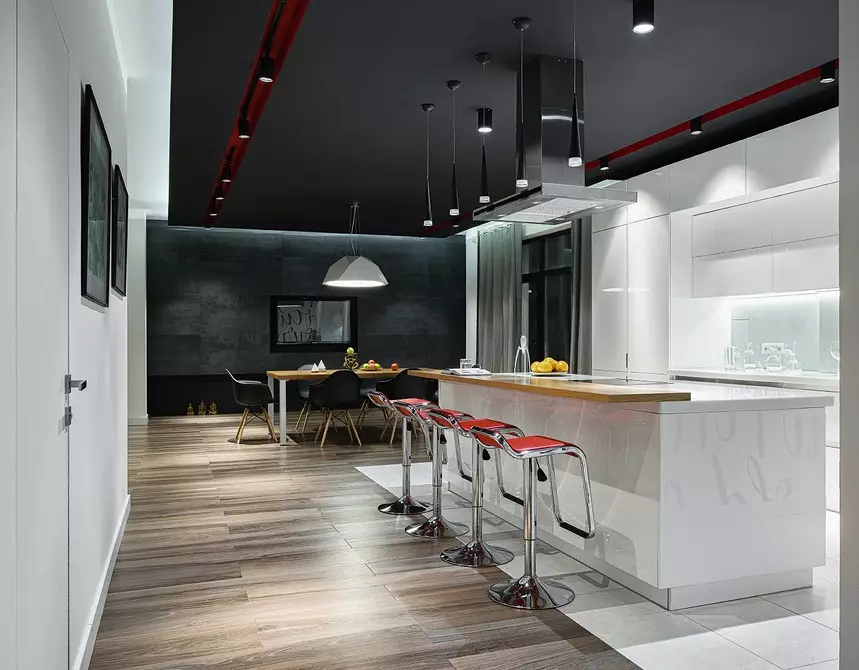
Kitchen-dining room
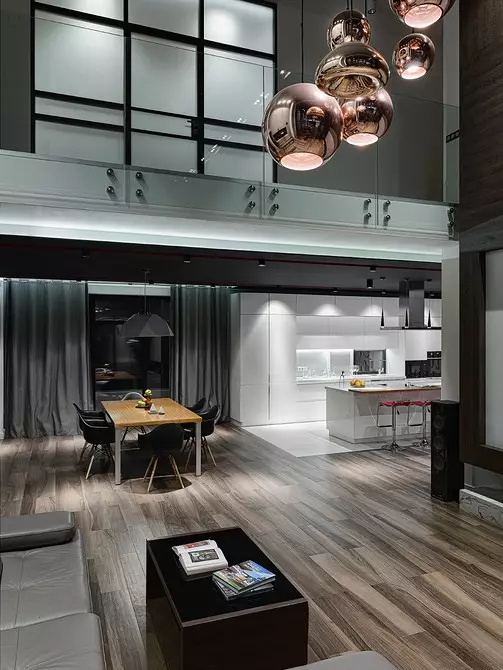
Living room
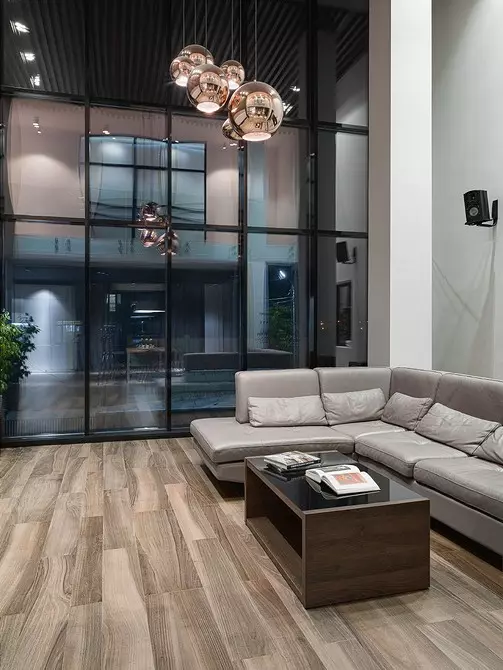
Living room
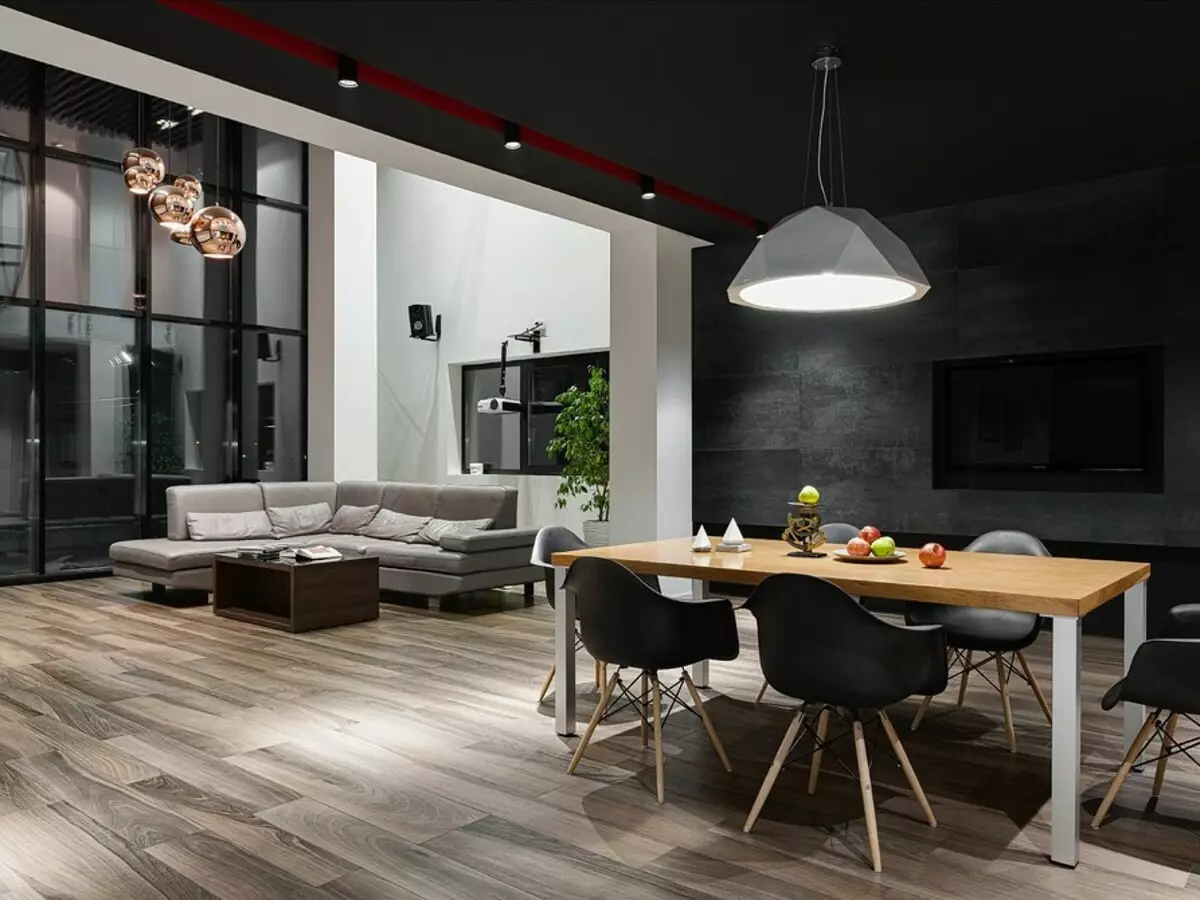
View of the living room from the kitchen
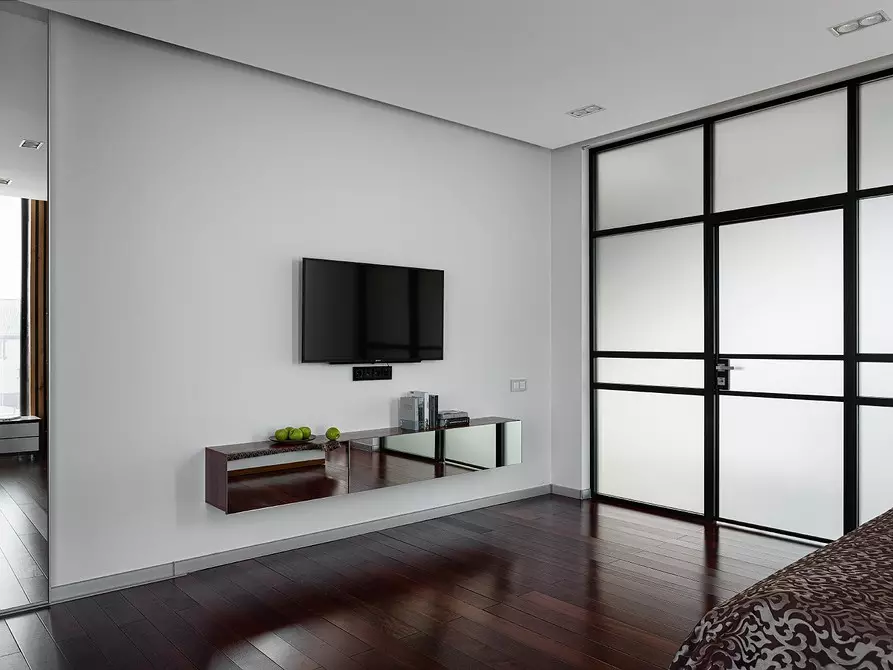
Bedroom
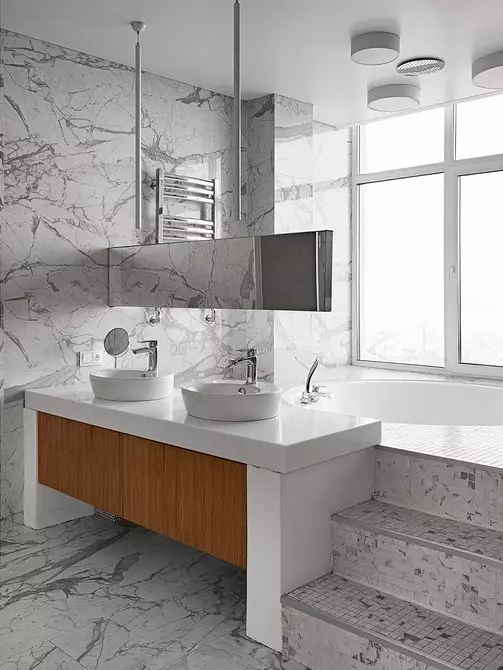
Bathroom with sauna
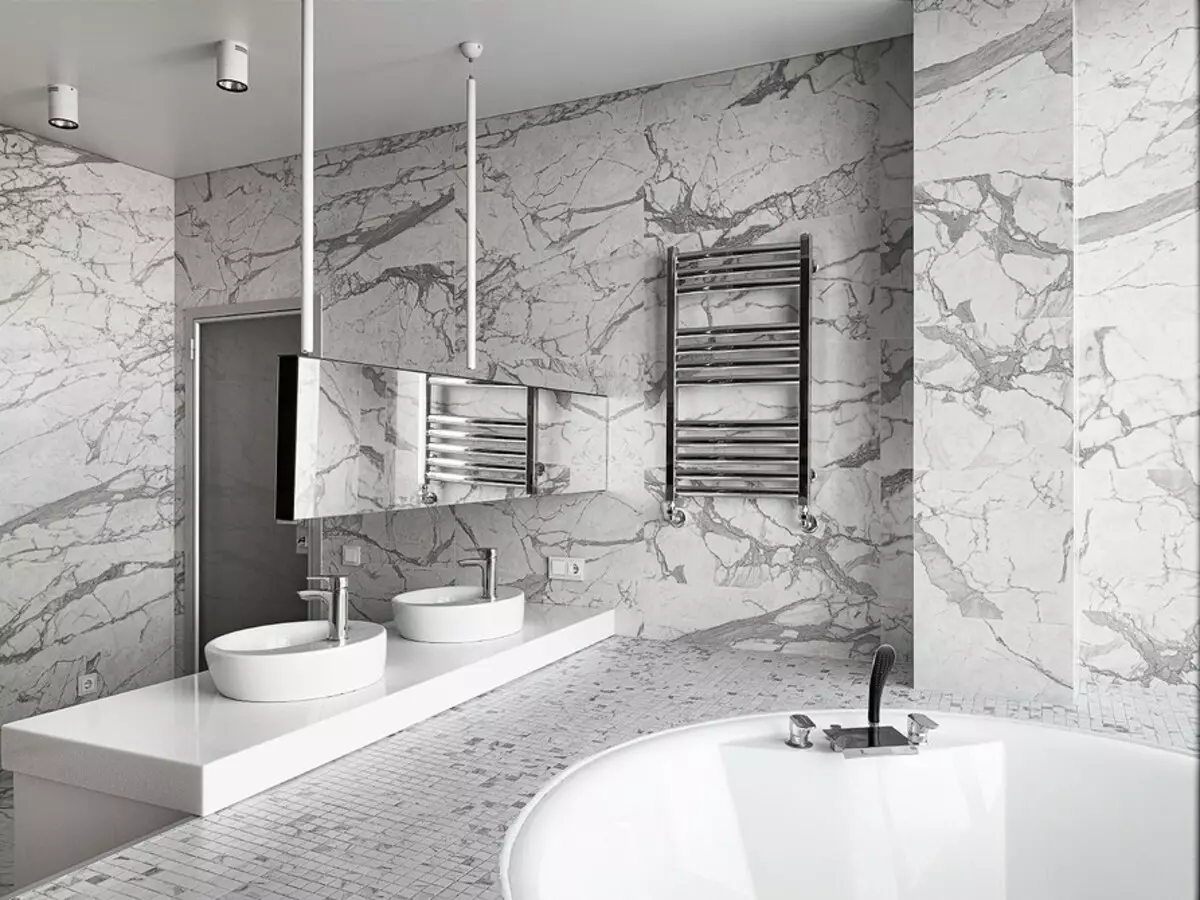
Bathroom with sauna
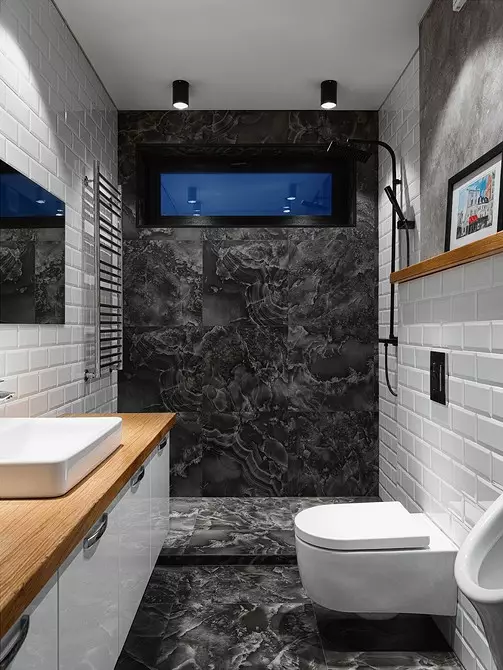
Bathroom on the second floor
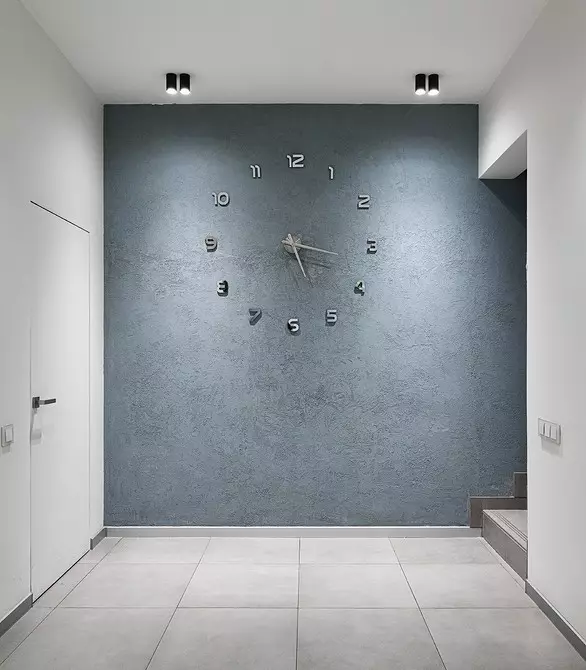
Input zone
The editors warns that in accordance with the Housing Code of the Russian Federation, the coordination of the conducted reorganization and redevelopment is required.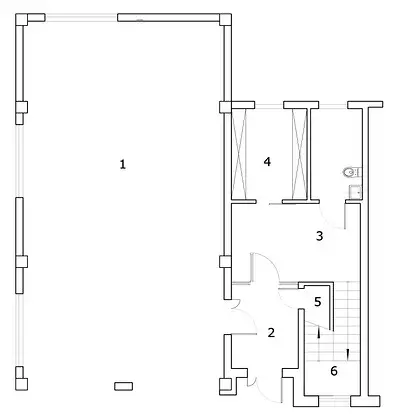
Designer: Alexander Butilor
Watch overpower
