A small apartment in a new building in Odintsova for a student girl seems to be breathing with natural freshness and cut air: housing is located on the 22nd floor, behind the windows of the area panorama. Environmental motives of practical design make warm notes.
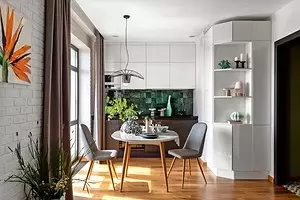
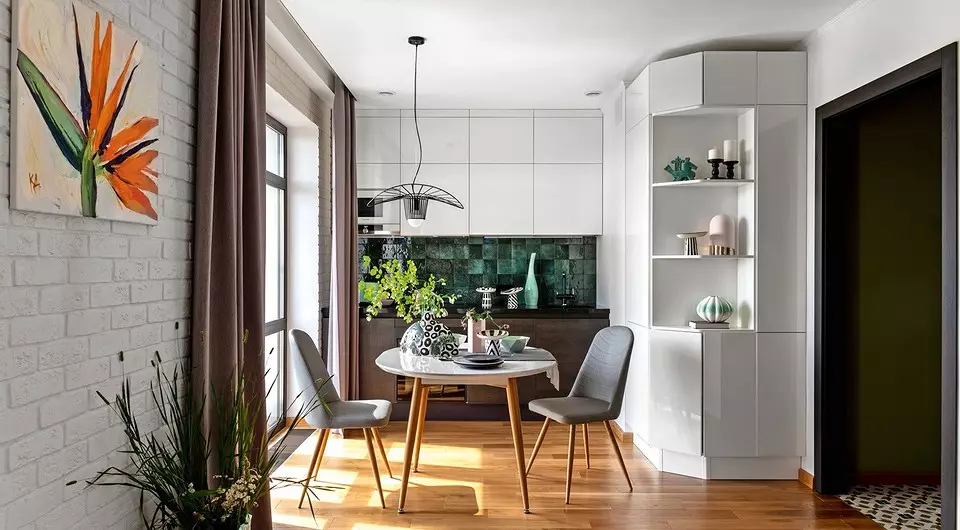
Highlighting an apartment for younger daughter, a student of the medical institute, the Customer took care that the girl can be conveniently organized not only the houseday days and the process of studying, but it was an opportunity to accept relatives - parents, a senior sister who comes to visit close because of borders. Separate bedroom, comfortable kitchen-living room, place for classes and bathroom, sufficient storage locations, modern aesthetics and light color accents.
Redevelopment
Odnushka in a concrete brick new building, lined with colored panels, was the right on the plan, almost a square rectangle with a cuisine adjacent to the kitchen. Partitions were absent. According to the proposed layout, the entrance door was allocated to the compact hallway, in which the niche pocket was provided for the built-in closet, the spacious bathroom was allocated to the right (there was a place for the washing machine and for the wardrobe in the cabinet). The kitchen-lounge took space in front of the windows: the right is the kitchen-dining room, the left is the living room and the area of occupation with the work area. From the living room there were entrance to the bedroom, separating the last glass jammed door.
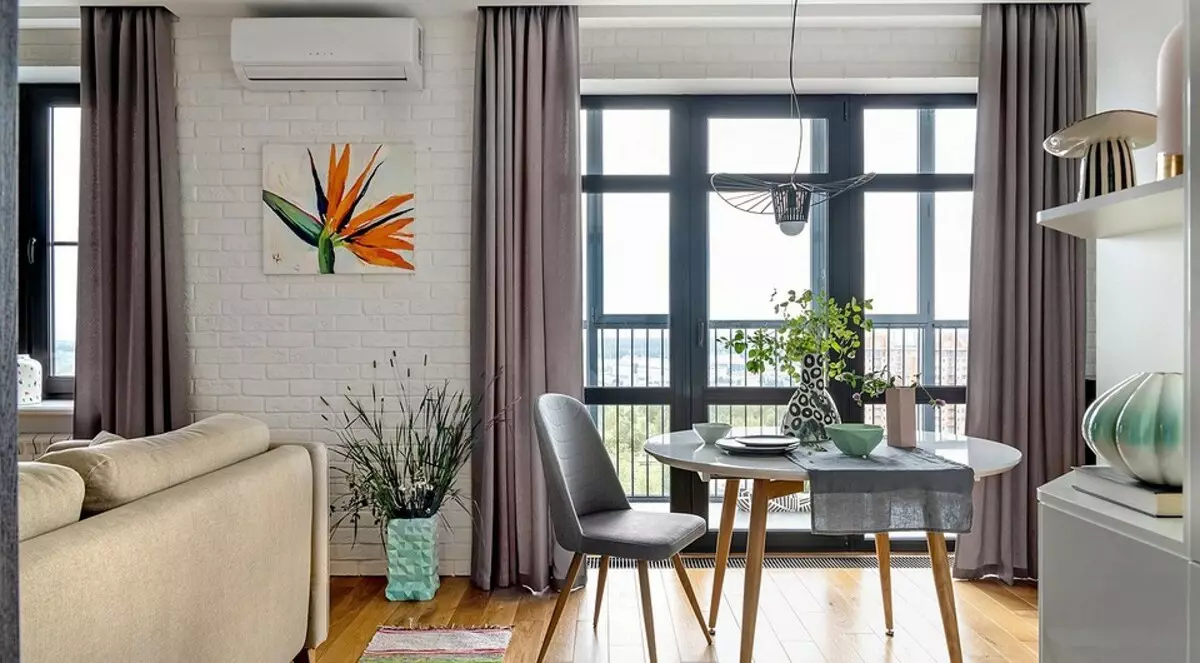
Each zone is decorated in an individual vein, but in the overall style and is a cozy corner, from which prospects for nearby.
Repairs
Since the apartment in a new building, conducted the entire draft of draft works - performed a screed, the ceilings were leveled by plasterboard and at the same time down to equip the channel ventilation (the internal blocks were placed in the compartment in which you can get from the bathroom). New walls elevated from plaster blocks. The floor in the hallway and the bathroom was tiled by ceramic tiles, in the rest of the rooms - an engineering board of oak. The walls were colored, in the bedroom - walked with wallpaper, the saint between the windows were made under the brick. Here, under the ceiling, the air conditioner was attached, an external unit, like a block of channel ventilation, was placed on the facade, in a specially designated developer place. A convector was built into the balcony to the floor, the convector was built, under the living room window left the radiator from the developer and supplemented the heating system by another, high radiator in the simplicity under the air conditioner. Finishing works performed on the balcony.
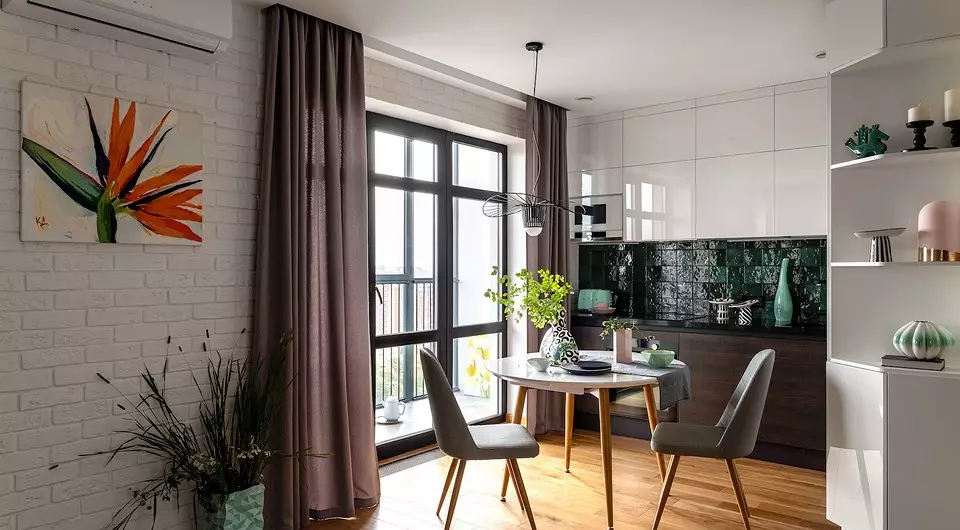
The French three-tier window in front of the balcony creates excellent insolation both in the kitchen and in the bedroom. The drawing of the binding of the balcony window and the fencing is involved in the overall graphic composition underlined by strict curtains. Furniture and chandelier are light, transparent. For the convenience of movement, the angle of the kitchen cabinet at the passage is swept, open shelves remove the feeling of gravity.
The furniture on an individual project has long been recognized as an important component of comfort, especially if we are talking about a small apartment, because it is necessary to use every centimeter of the useful area, but not overload space. The same goals serve here and planning features. Thus, the partition between the hallway and the bedroom is calculated so that in his pocket from the front of the input zone to fit the wardrobe, and from the side of the sleep zone to build a wardrobe with swing doors. In the completed bed, there is a storage location under a lie - access to it provides a lifting mechanism. Storage furniture is located on the floor to the ceiling, which optically increases the height of the walls. The hallway and the kitchen-living room light chandeliers along the area of occupation - the railing system, including both static and swivel lamps
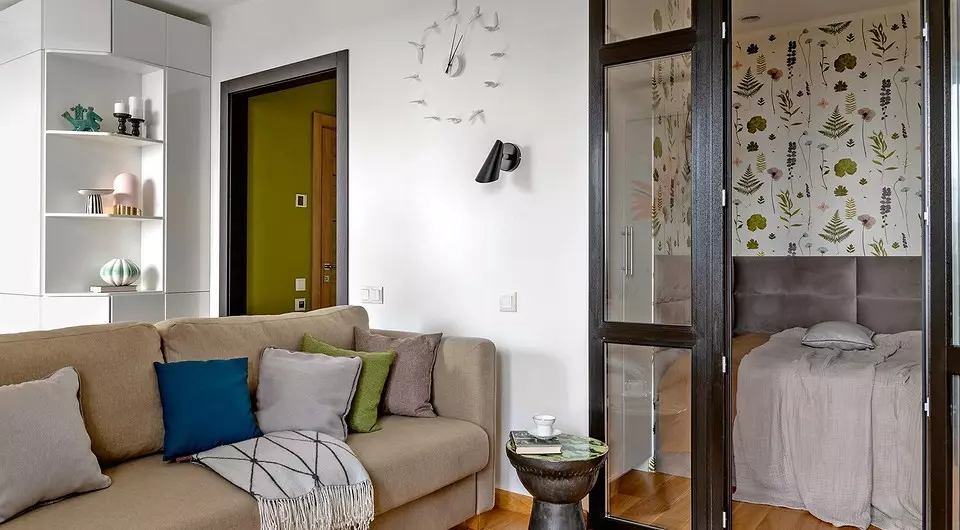
The soft folding sofa is oriented to the TV, placed in the furniture composition of the working area. He also performs a zonic role, separating the passage from the hallway to the kitchen from the residential zone itself. To read next to the wall, the swivel brass is prevailed. An unusual design of the clock (the composition in the form of birds attached directly to the wall) makes ease and airiness interior.
Design
Easiness, comfort, romanticism and at the same time rationality - these impressions of the interiors are preserved at the near future with the details of the planning and environment. A successful balance between spacious trajectories of movement, light prospects (open by the opening between the kitchen-living room and the hallway, the transparent door between the living room and the bedroom) and semi-autonomous "covers" of the kitchen, bedrooms, the hallway will emphasize the flower accents. So, the walls of the input zone and the wall behind the book rack are painted in olive color, which gives a feeling of depth.
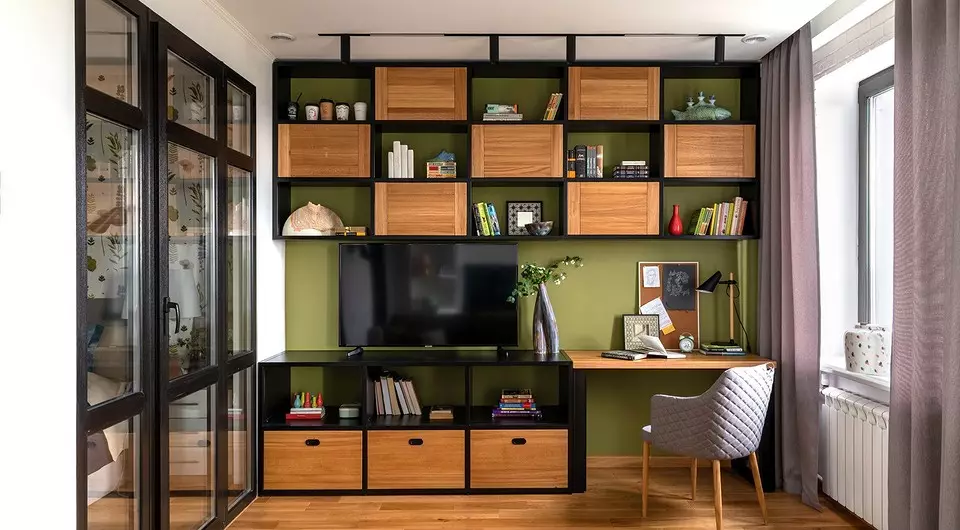
The area of occupation in the living room is located along the end wall. Its clearance is the main decorative accent of the studio and attracts attention. Furniture composition for the entire width and height of the wall is made on the sketches of the author's author.
The basis of the expressive rhythmic pattern of the furniture composition was the prefabricated metal structure of the book rack (the property of the apartment has a lot of special literature on medicine), painted in anthracite's color to become window bindings. The rack is set to support and attached to the wall. Open sections with a depth of 40 cm alternate with closed, the doors are made of natural tinted oak. The composition integrated desktop, niche for TV and outdoor open stand.
The inclusions of olive appear in the bedroom, and in the bathroom. The kitchen-living room is solved in white, as if dissolving borders, but in the kitchen niche, the apron is decorated with glazed tiles of deep blue-greenish tone.
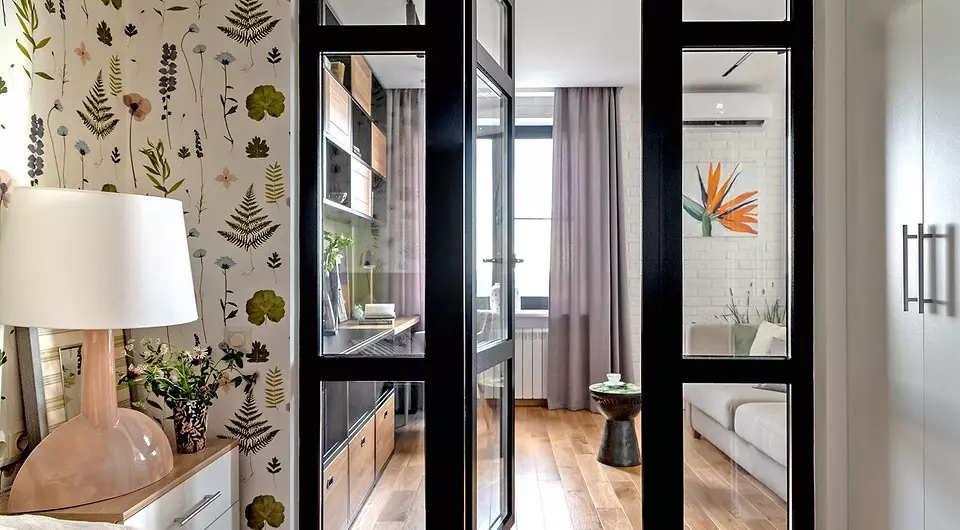
In the simple bedside table, a large mirror is planned opposite the wardrobe. From three sides on the walls of the bed, soft panels are framed, textiles and made specifically for this bedroom, ensuring safety and comfort.
The graphic drawing of the framework helps to maintain the structural structure: the anthracite color is painted window curls, glass door frames, slope, framing the opening room. Chandelier over the dining table follows the same aesthetics. The colors of a golden tree (floor, shelving doors, furniture parts) and deep gray tone curtains set contrasts with natural shades without violating a calm atmosphere.
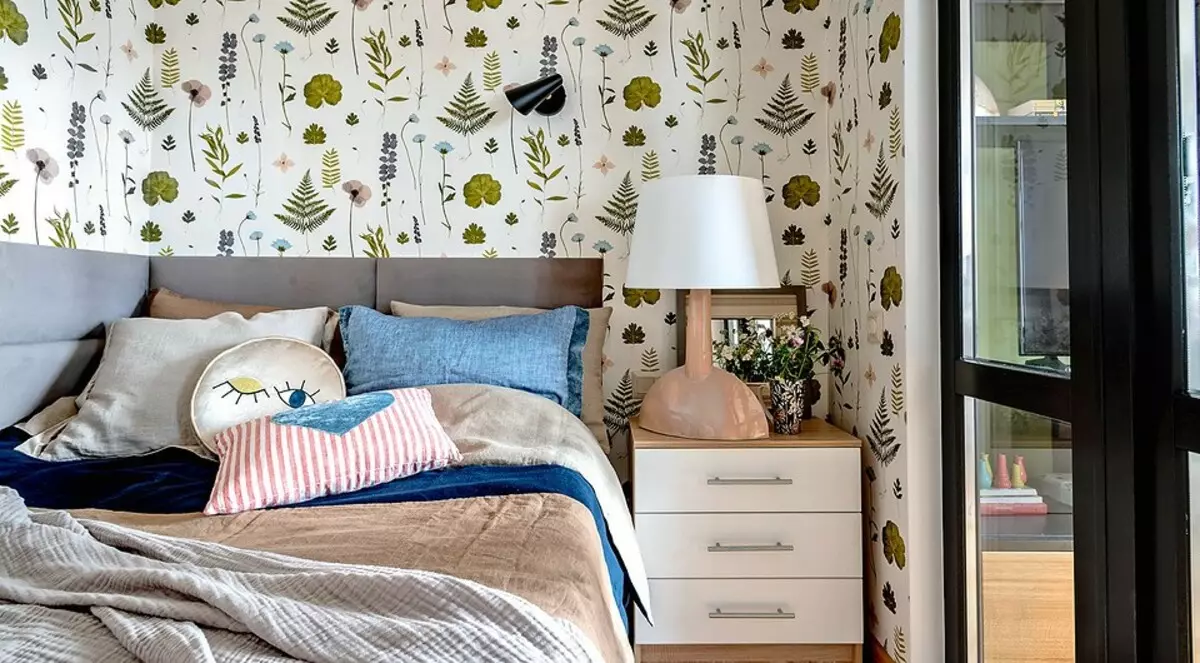
Small vegetable pattern on white wallpaper, light natural finishes, as it is not better suitable for a small maiden bedroom. The design of transparent doors enhances the "country" mood.
The elegant combination of dark gray and light gray tiles under marble emphasizes the appointed structure of the bathroom. The splashes of the tree soften the rigor. Behind the louvre door is not only the storage area, but also access to the ventilation system.
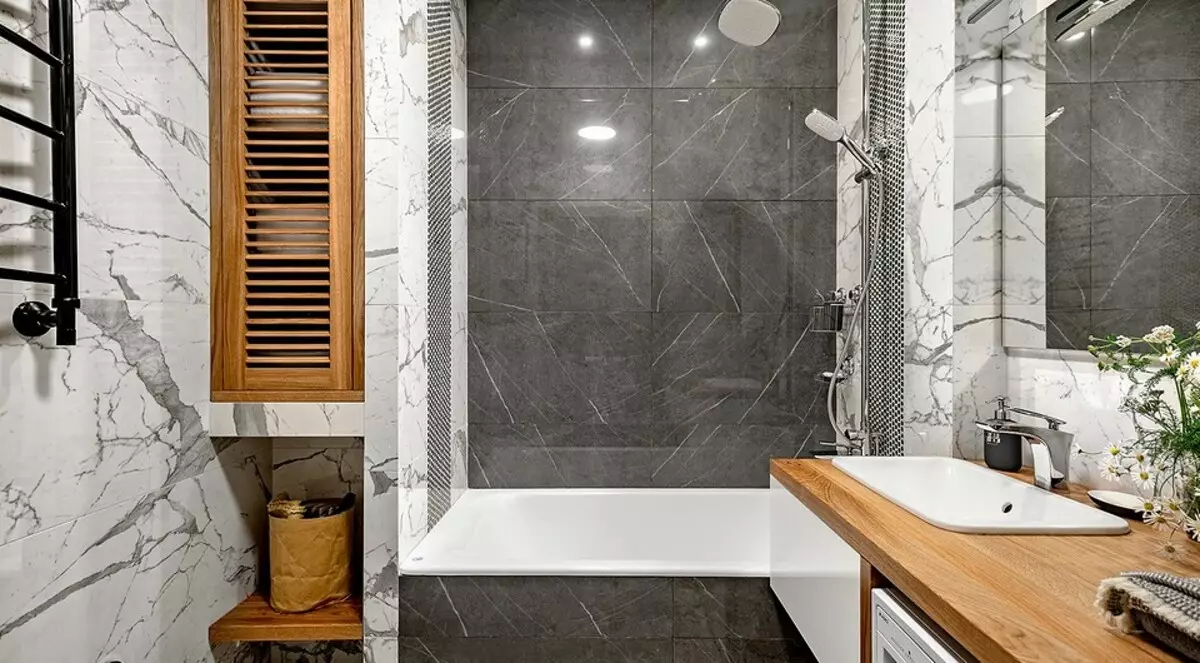
The height of the table top with the built-in sink is higher than the usual - about 91 cm, which made it possible to put the usual washing machine under it: High Growth Apartments and for convenience asked to make countertops in the kitchen and a bathroom higher.

Designer Victoria Ivanova, project author:
When choosing the color design of the interior, the leitmotif was set by the decorative finish of the facades - in its palette olive, white, anthracite. There is a lot of light in the apartment - the windows are drawn to the south. Channel ventilation cost expensive, but justified itself - a favorable situation with an air exchange was created in the apartment, while the equipment works silently without creating discomfort.
In the work on this project from the customers, the father of the family played the main role. So, for example, he insisted so that in the bathroom, the bathroom was installed, although the daughter assumed to limit the shower. For the dining area, a round folding table was chosen, and for the living room zone - a folding sofa (in case of a visit to the parents with overnight stay), on the contrary, installed TV: although the girl prefers to spend time behind books, he may need guests.
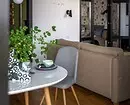
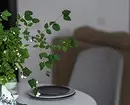
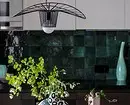
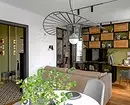
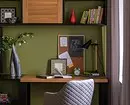
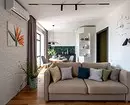
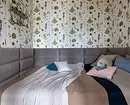
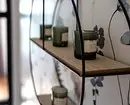
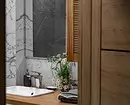
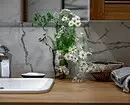
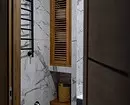
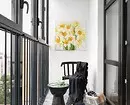
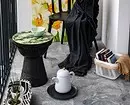
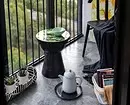
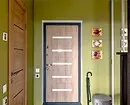
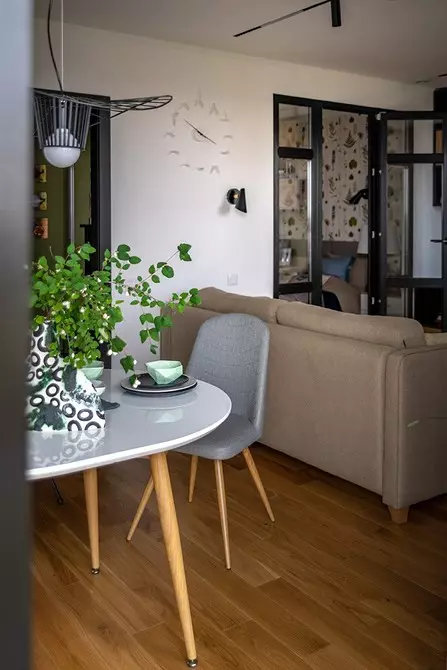
Kitchen
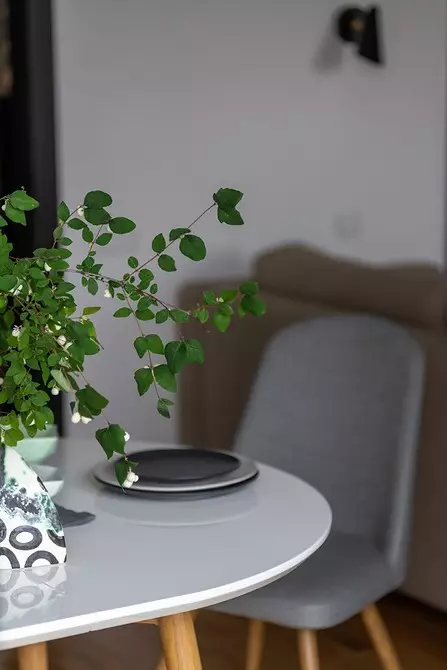
Kitchen
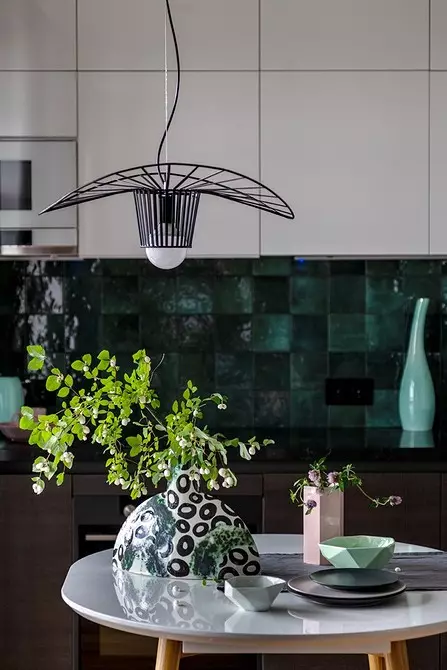
Kitchen
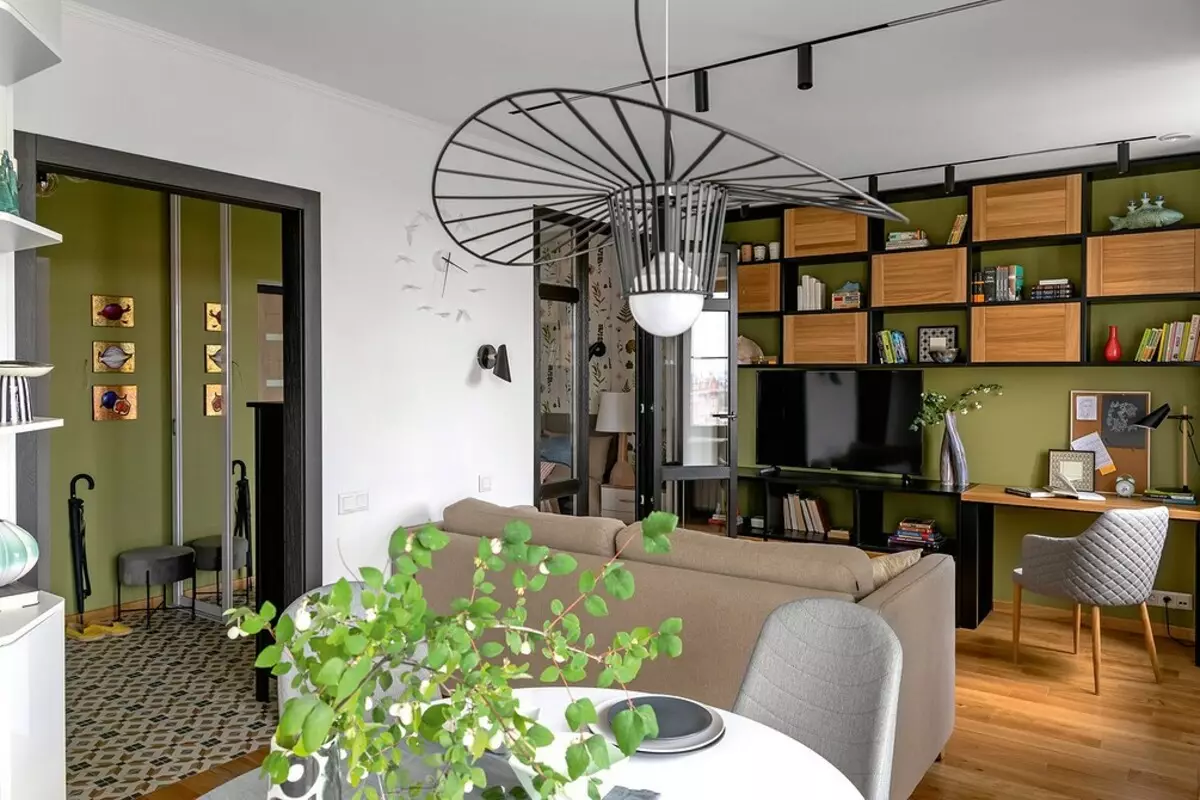
Living room
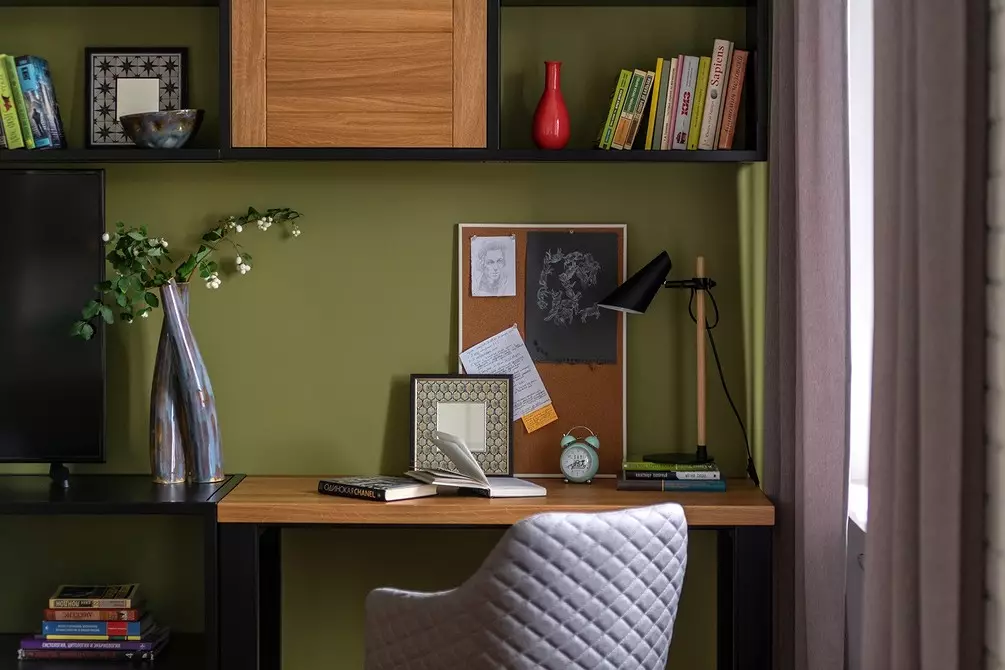
Living room
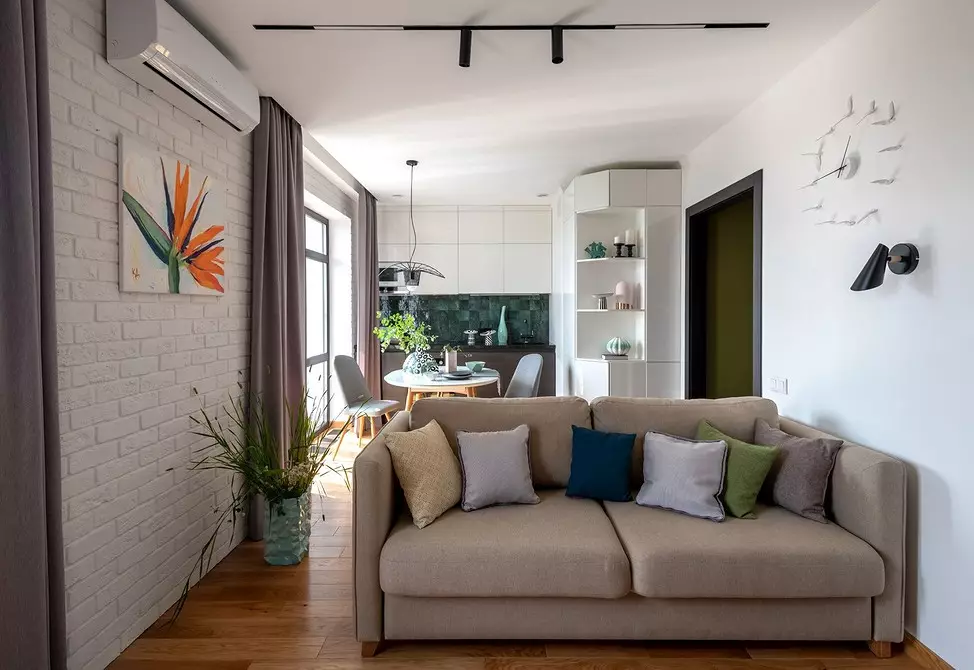
Living room
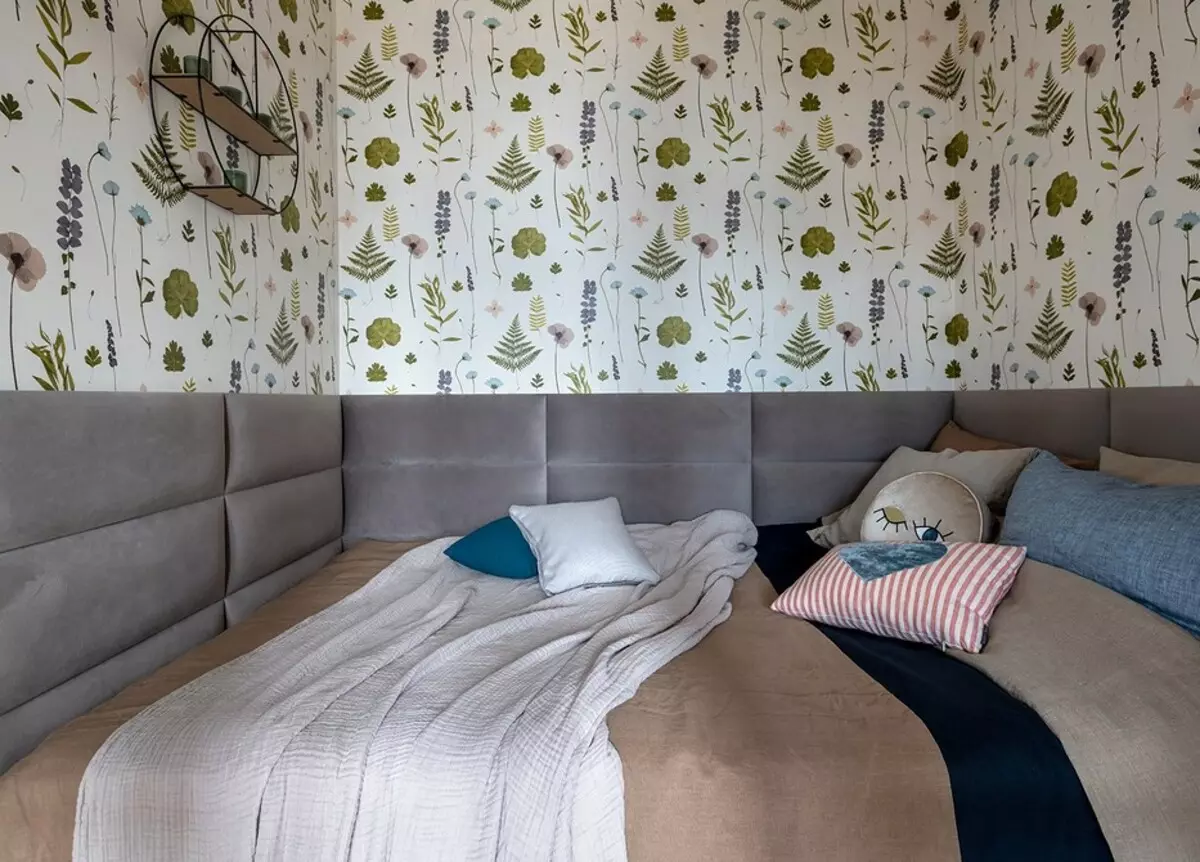
Bedroom
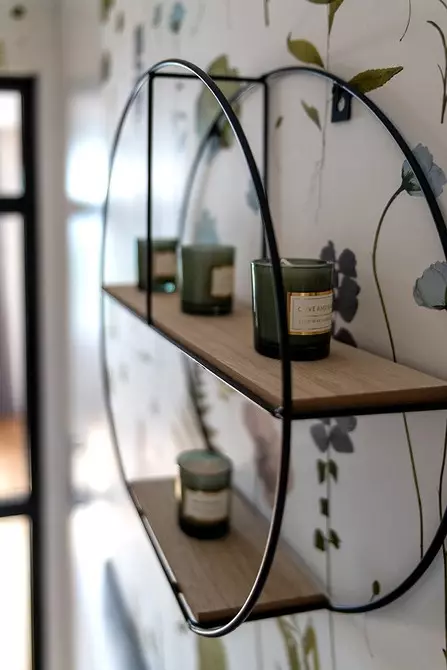
Bedroom
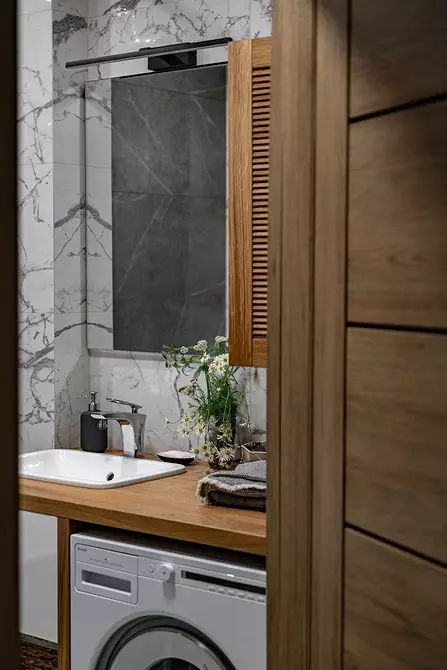
Bathroom
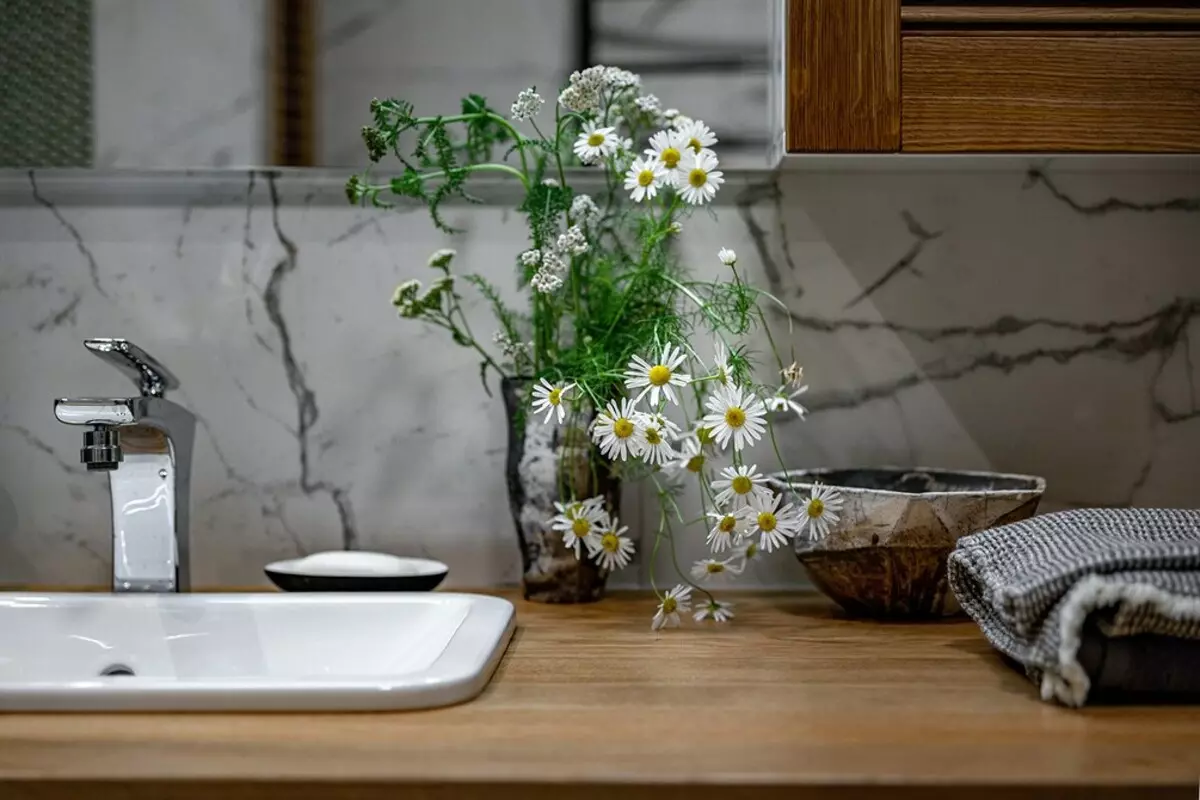
Bathroom
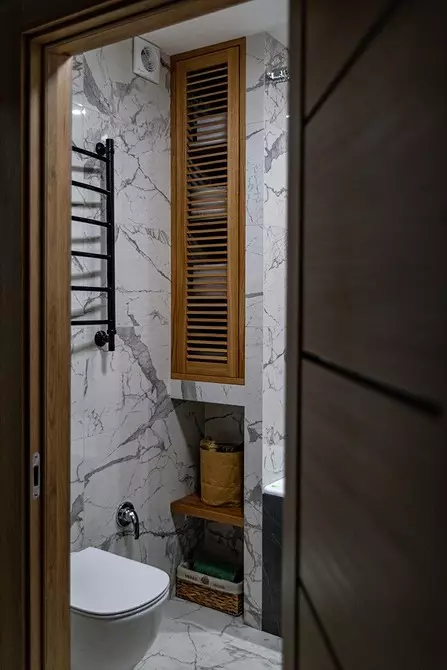
Bathroom
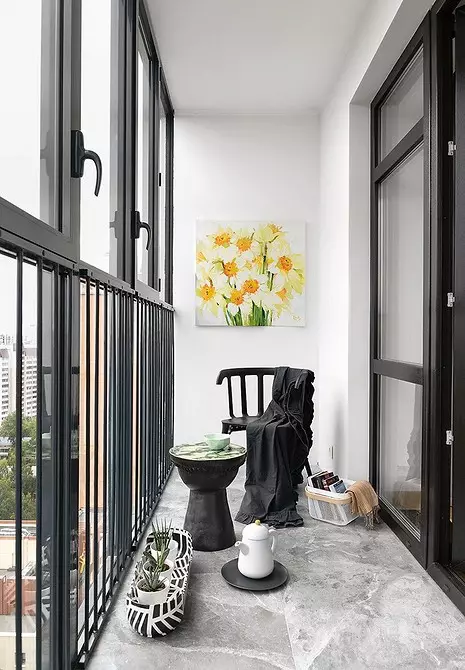
Balcony
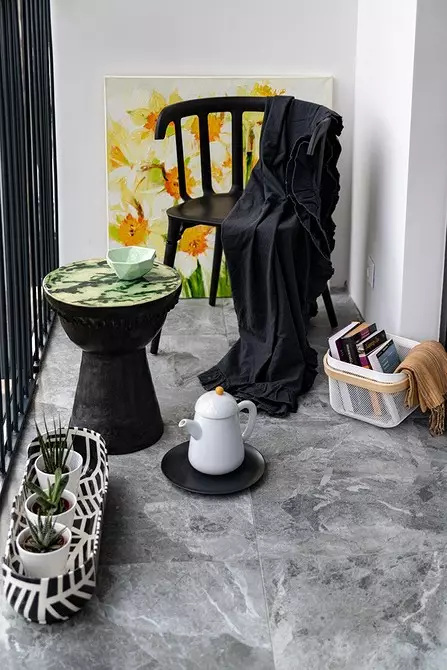
Balcony
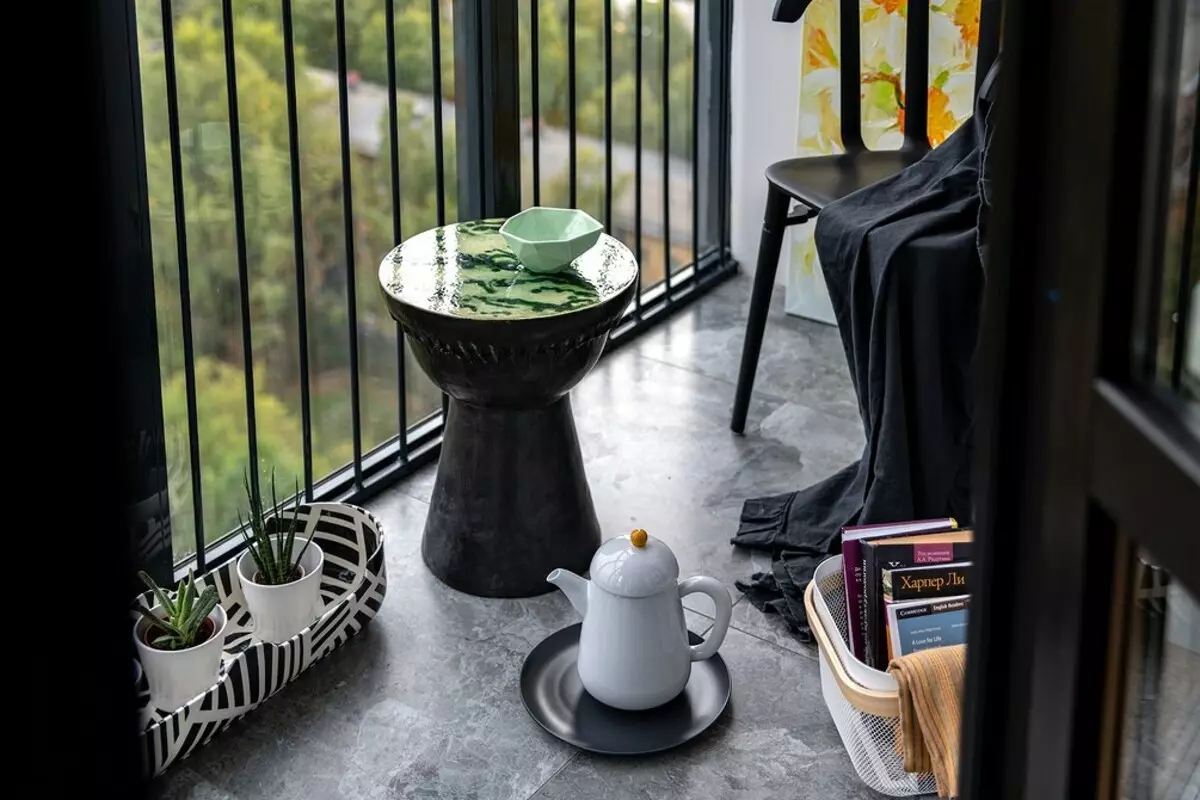
Balcony
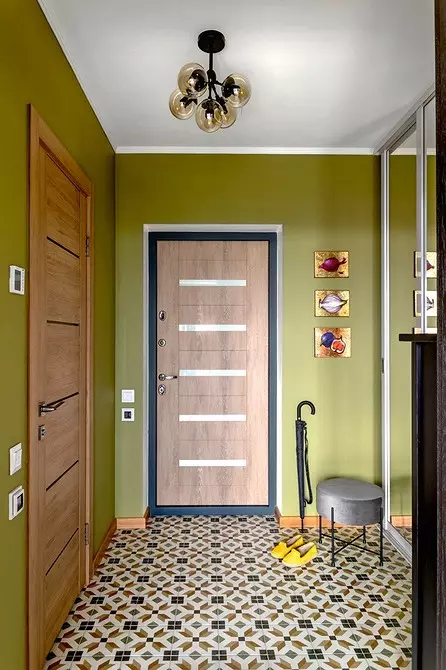
Parishion
The editors warns that in accordance with the Housing Code of the Russian Federation, the coordination of the conducted reorganization and redevelopment is required.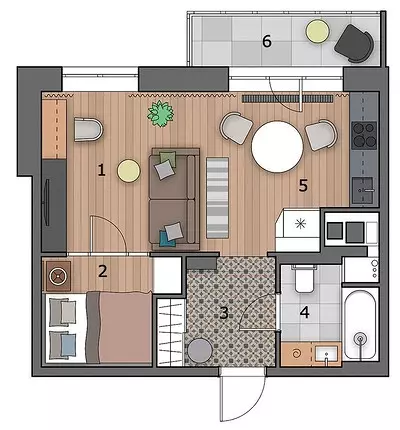
Designer: Victoria Ivanova
Watch overpower
