Thoughtful redevelopment helped the designer to equip in a small one-room apartment all the necessary functional areas - the kitchen, living room, bedroom - and at the same time improve the insolation of usually dark auxiliary premises - hallway and corridor.
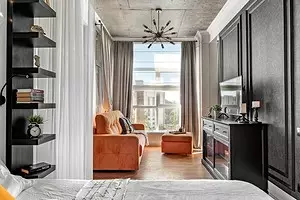
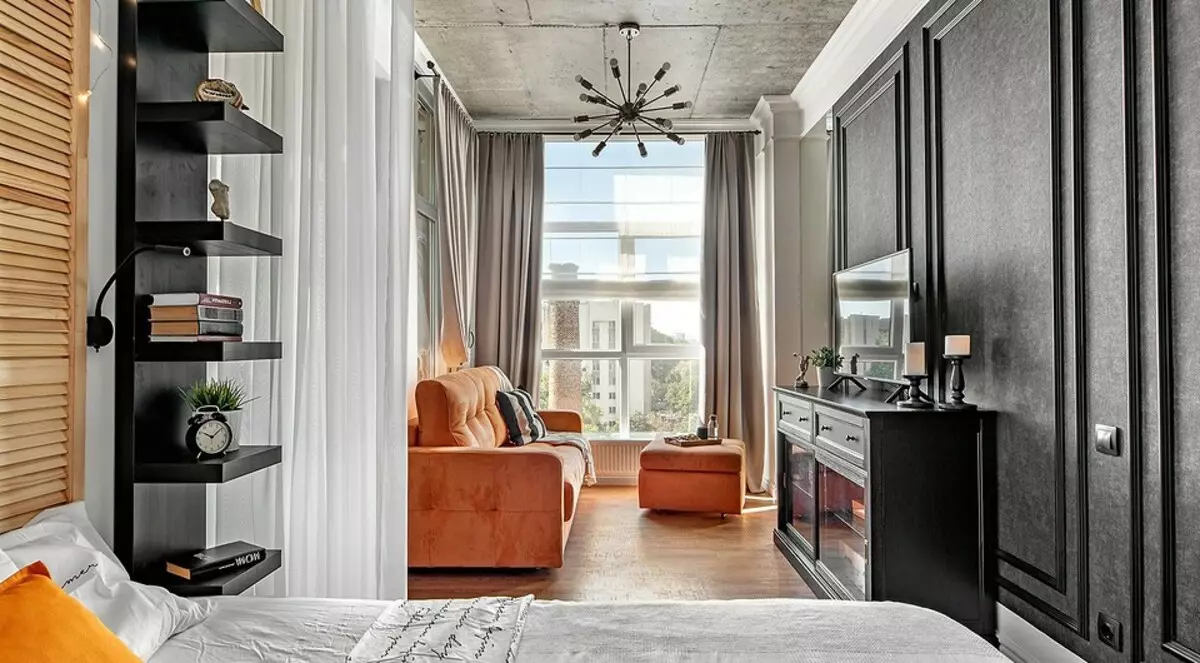
The owner of a small-sized Simferopol apartment has not first appealed to Tatiana Petrova for help in redevelopment and arrangement of their own housing. However, this time the object was supposed to prepare for rent, and therefore there was no accurate portrait of the customer. In matters of registration, the client decided to almost completely rely on the designer, but they made a list of the required premises together. So, in a new one-room apartment, 38 m2 metrah should organize a kitchen-dining room, living room, bedroom and bathroom.
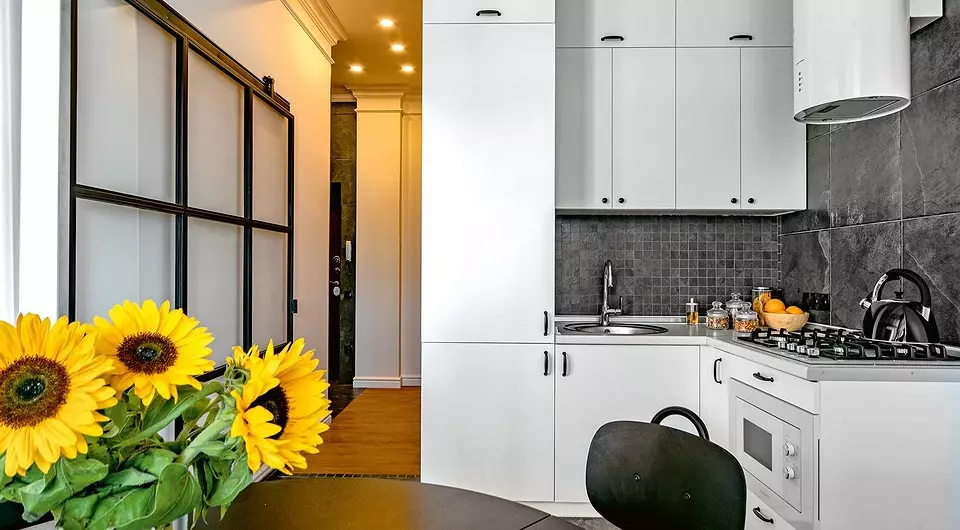
The manufacture of cabinet furniture to order allowed to choose for her high-quality, but more affordable materials, and in addition, to fit exactly in the existing dimensions.
Redevelopment
Inside the apartment did not have capital structures, only nonsense walls, which simplified manipulation with space. However, the object engineering assumed the use of gas equipment - plates and a water heater, which limited re-planning. To rationally dispose of existing square meters, the designer suggested transfer the passage to the residential premises. As a result, the doorway calculated for one sash turned into a wide retracting structure, which became part of the partition between the kitchen-dining room and the living-bedroom. Indirectly, this decision has affected the organization of the hallway. Its area reduced in favor of a separate dressing room, the entrance to the room, intended for storage, has provided on the side of the bedroom. Kitchen zone and bathroom (in this case, preference gave the traditional bathroom) remained in the original boundaries. The loggia was decided to leave unchanged - the warm climate allowed the open seasonal seating area in it.
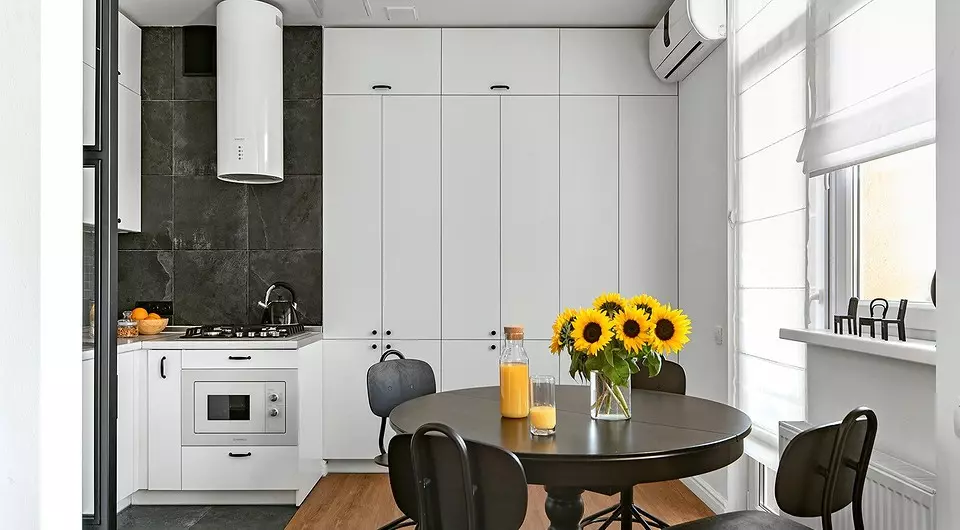
Maximum - 30-centimeters - the loss of the ceiling height in the kitchen zone is due to the need to hide behind the extensive design of GLC wide ventilation pipes. The transition from one ceiling level to another is closed with a composition of several stucco cornices. All over the apartment (with the exception of the living room), the upper planes are painted in white, which visually compensates for a decrease in height.
Repairs
The entire apartment was tied, while it was necessary to take into account the difference in the thickness of the selected floor coatings - thicker ceramic granite and fine vinyl tiles. The missing partitions folded from foam concrete blocks - this particular material was originally chosen by the developer.
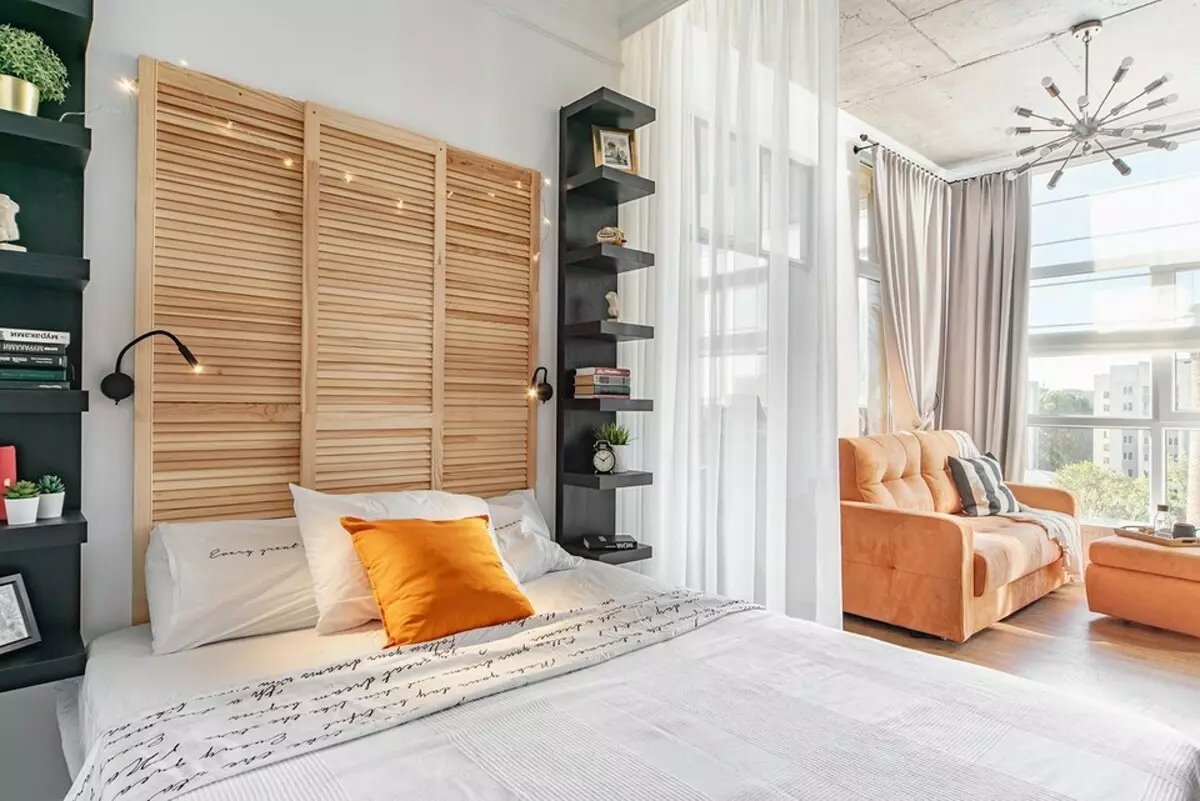
In all rooms, besides the living room, the ceiling is made in core - to simplify the performance of hidden wiring. The living room chandelier is connected in an open way. In the kitchen-dining room ceiling level below. This is due to the need to hide ventilation and fire fighting equipment. Glazing windows left unchanged - the developer set pretty high-quality designs.
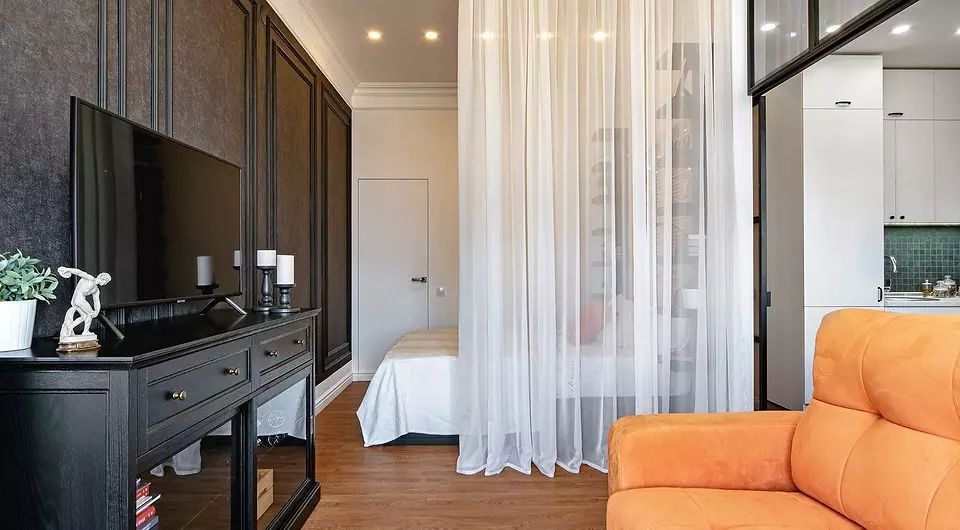
Curtains on the windows are sewn from fabric with flax texture; The partition between the living room and the bedroom is a translucent tulle.
Furniture
The starting point in the choice of furniture was the sofa - he asked the mood to the whole interior. According to the project, it was the model of the SK Design factory, however its cost (along with delivery costs) greatly retained the estimate, which had to find a similar sofa in the assortment of the local supplier. Furniture to the kitchen, a dressing room and a bathroom have been completed to order - and the housing, and the doors made from the laminated chipboard, the table tops are from laminated MDF. The rest of the situation was acquired in IKEA. A little tinked with a skipping door between the kitchen-dining room and a living-bedroom. Pretty large in size, it was designed and made in the local company "Krymloft".
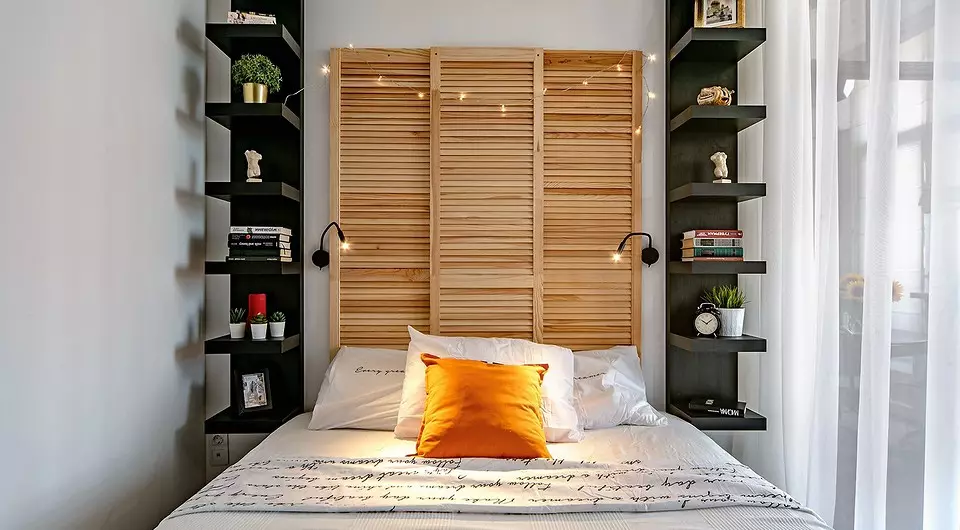
Forming the situation of this apartment, the designer had to go on a different kind of tricks. For example, to organize a sleep zone instead of a finished bed and traditional bedside tables: base with a mattress, three shutters and two shelves with separators. Doors and allowing two options for placing the shelves were turned into a headboard and storage space. A similar approach allowed to meet the right amount, fit into space and easily choose the furniture of the necessary tones.
Design
Since the elements of different styles are involved in the interior, the author of the one-room apartment characterizes the aesthetics of design as fusion. From the classics borrowed the bookezeries (their imitation is decorated with one of the walls in the bedroom), wide cornices and other stucco decor (moldings, ceiling outlet), from the loft - brutal materials finish (ceramic granite and concrete wallpaper), open electrical wiring, industrial Objects of the situation (furniture in the hallway and the kitchen). As for the colorful palette, it determined the bright orange color chosen by the developer to paint the loggia. It became an accent shade, the background was created by the Achromatic Gamma.
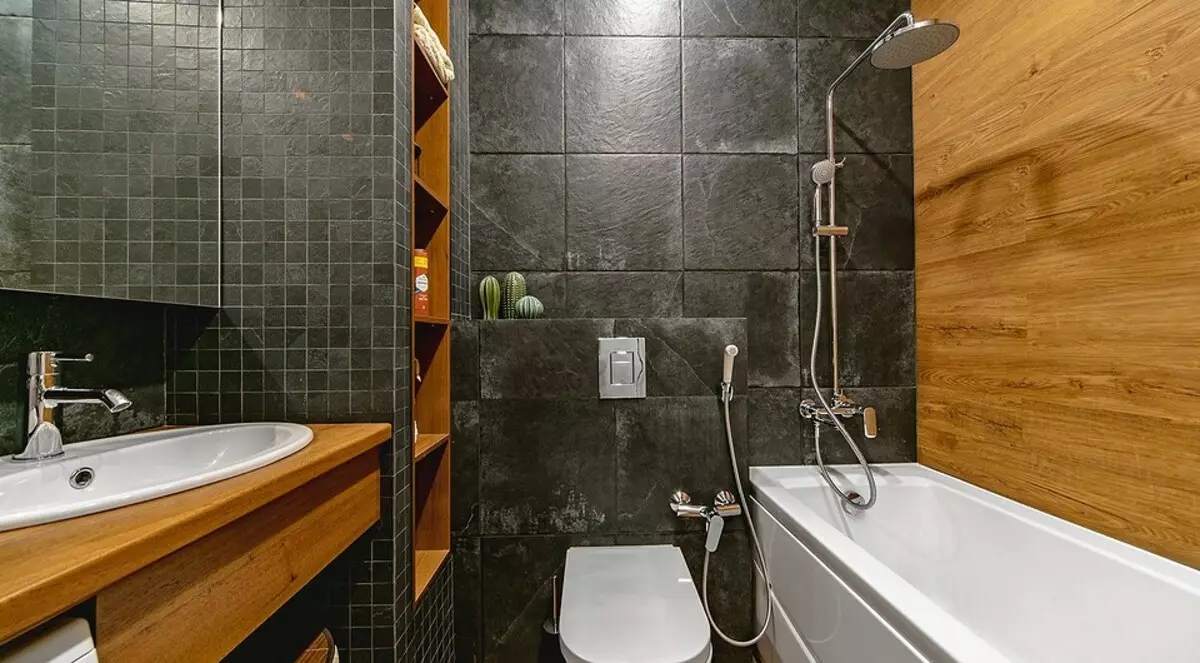
Some positions, the hostess acquired independently, based on the size of the design project. It is in this way that the doors of the latent installation and plumbing appeared at the facility: washbasin, toilet, bath, mixers.
According to the author of the project, the lack of a specific customer presented the greatest difficulty. It is so approved that the interior becomes a reflection of the lifestyle and character of a person or family. In the case of rental housing notes. The designer and the customer decided to go from the opposite and come up with the image of the perfect tenant. Such was the young man, the middle and senior manager, possibly having a girlfriend or wife. To make it easier to facilitate the process, Tatyana Petrova presented, which apartment would have taken off her husband, head of law firm. So the interior appeared, in which styles and contrasting tones were mixed. It is curious that at the end of the repair, the apartment was not just handed over, but sold to a young man - a student of the law faculty.

Designer Tatyana Petrov, project author:
Light in this project, like cherry on the cake. I choose lamps at the last moment when a common interior solution was received, usually tending in favor of something original and interesting things that the image successfully complements. There were various scenarios, such as bright, but not decorative light for the hallway and kitchen. And as always, above the working surface mandatory illumination - hidden LED tape. Zones of the dining room and living room, on the contrary, decorate original, accent models. In the bedroom hidden behind the curtain, there is upper light (invisible built-in lamps) and local (sconium on flexible guides and garland). The bathroom includes two light scenarios - daytime (bright ceiling light from built-in point lamps) and night (inappropriate illumination hidden behind the mirror).
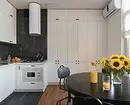

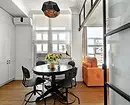
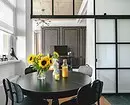
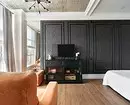
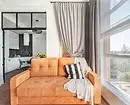

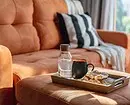
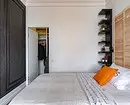
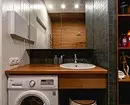
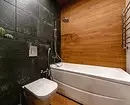
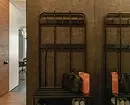
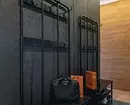
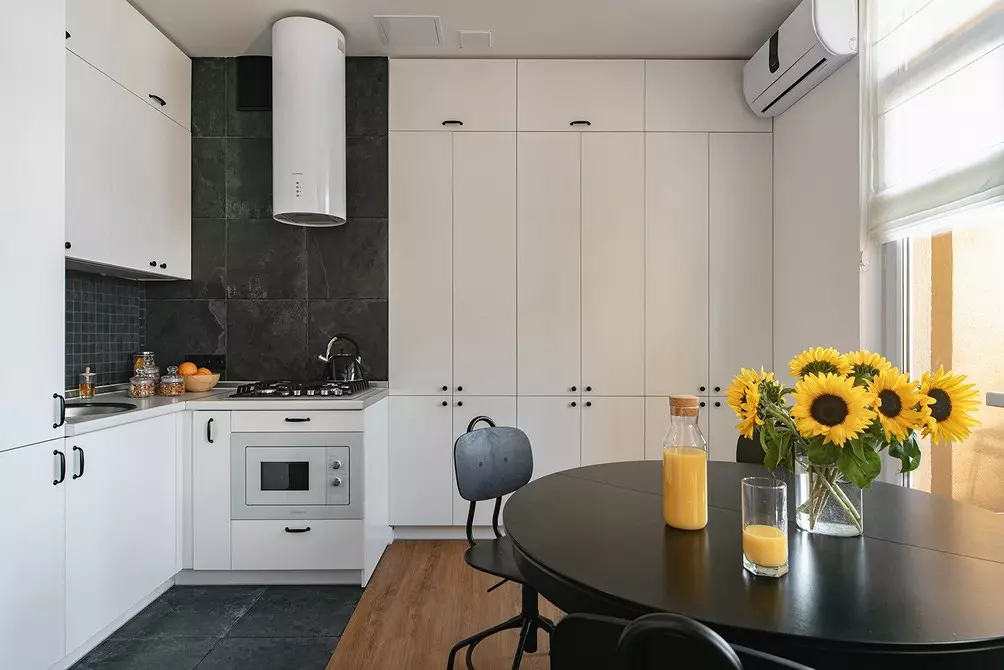
Kitchen
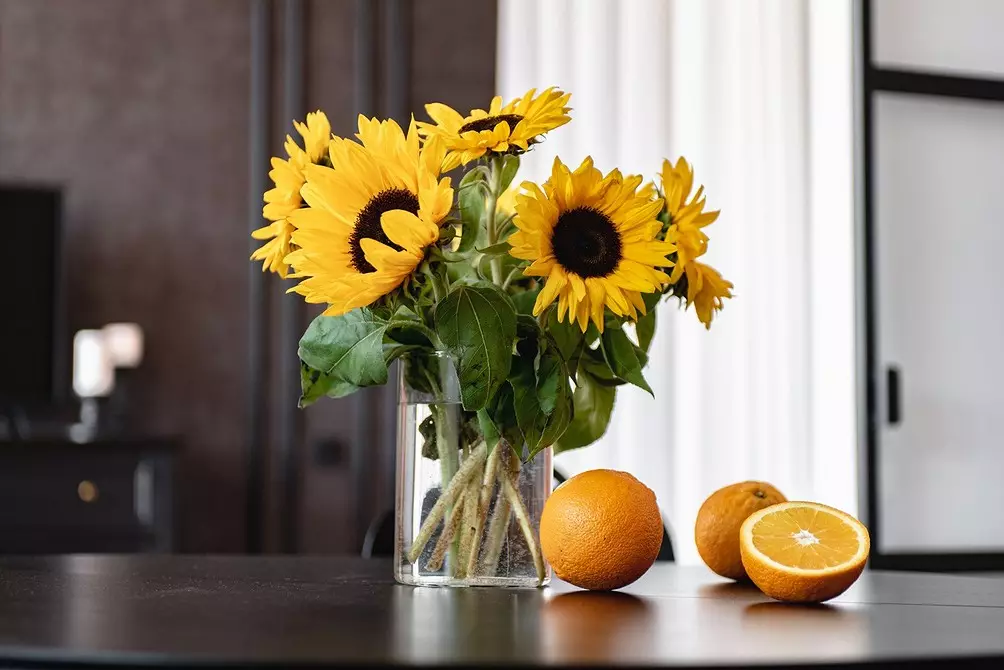
Dining room
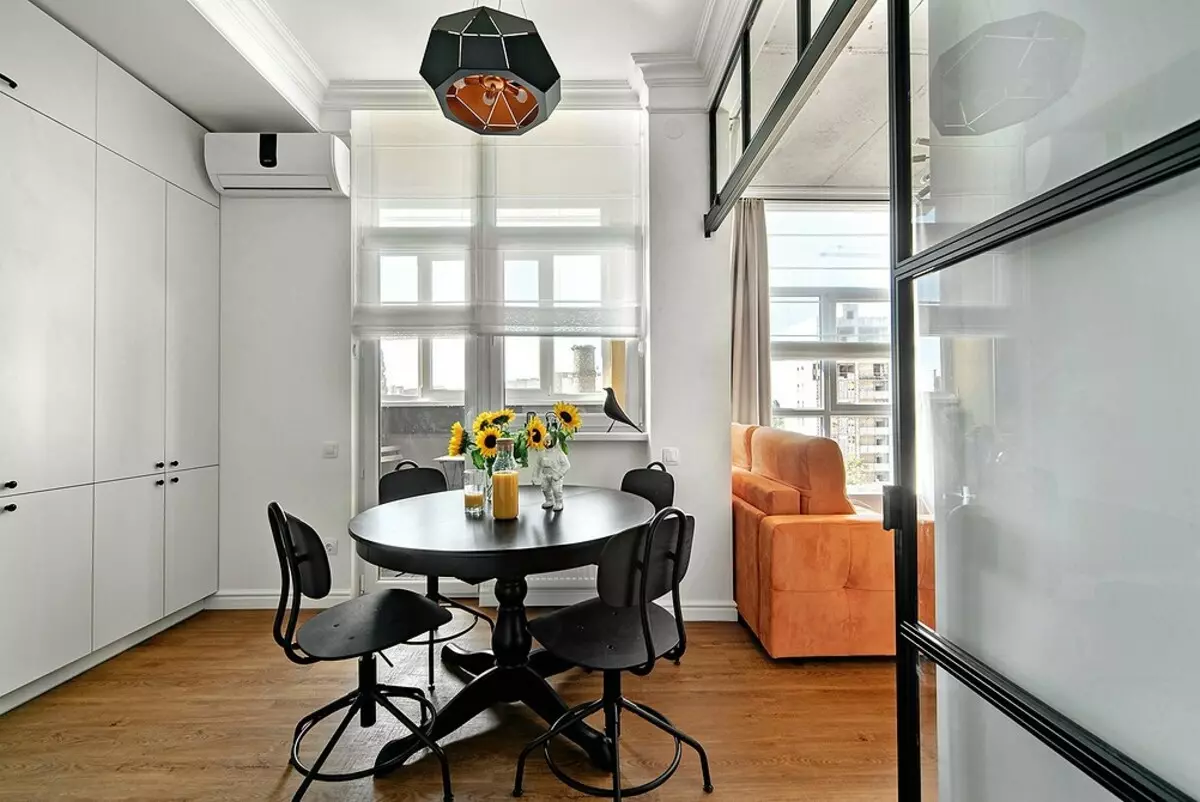
Dining room
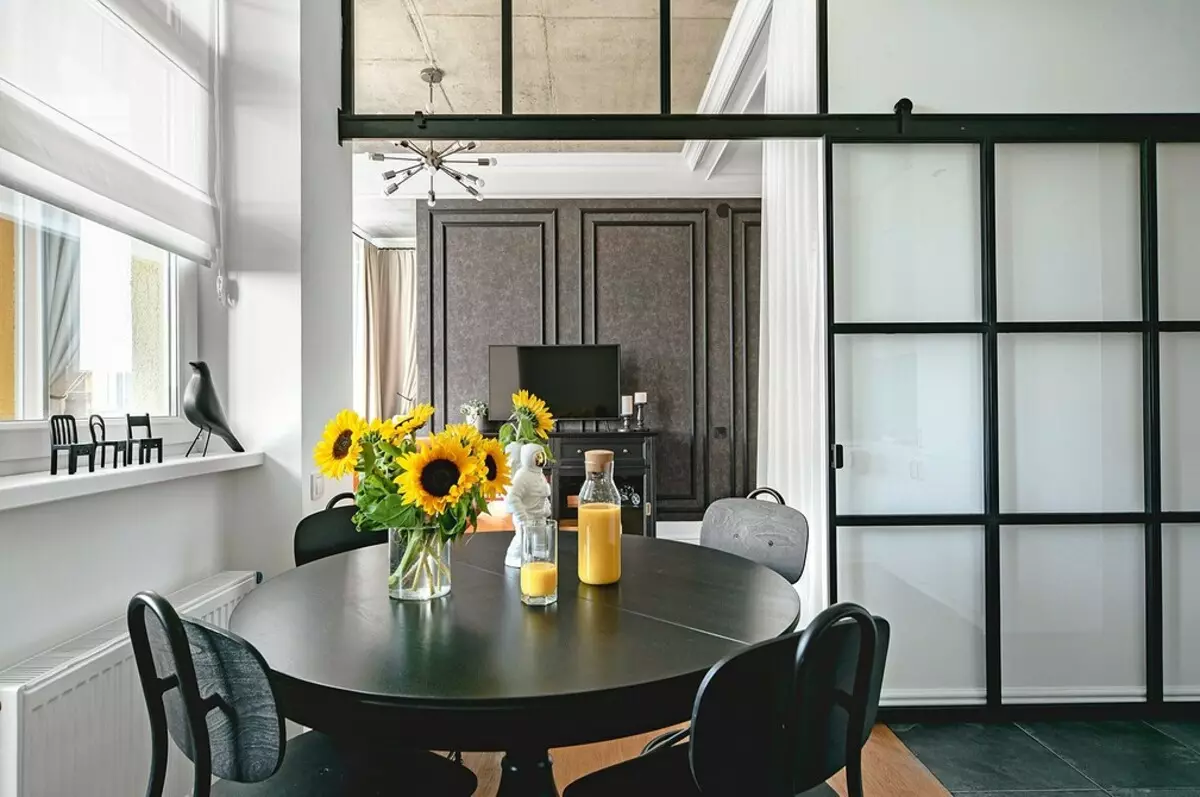
Dining room
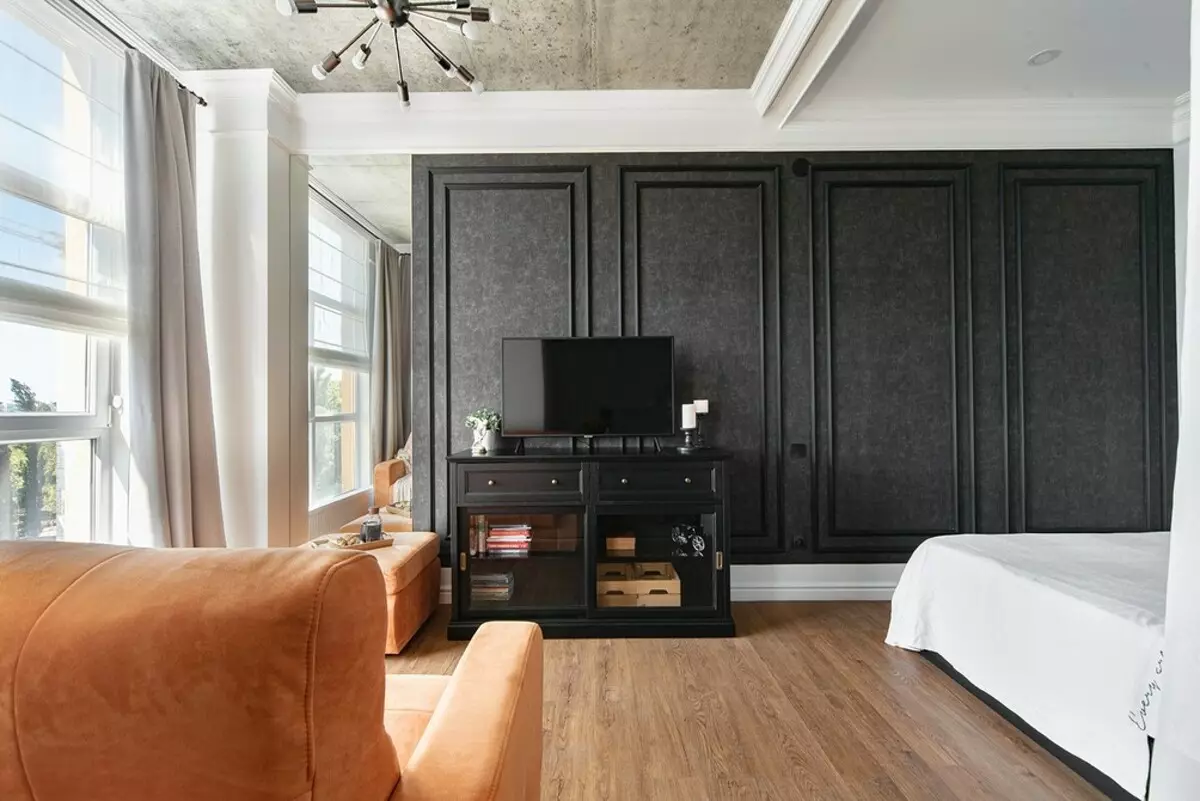
Living room
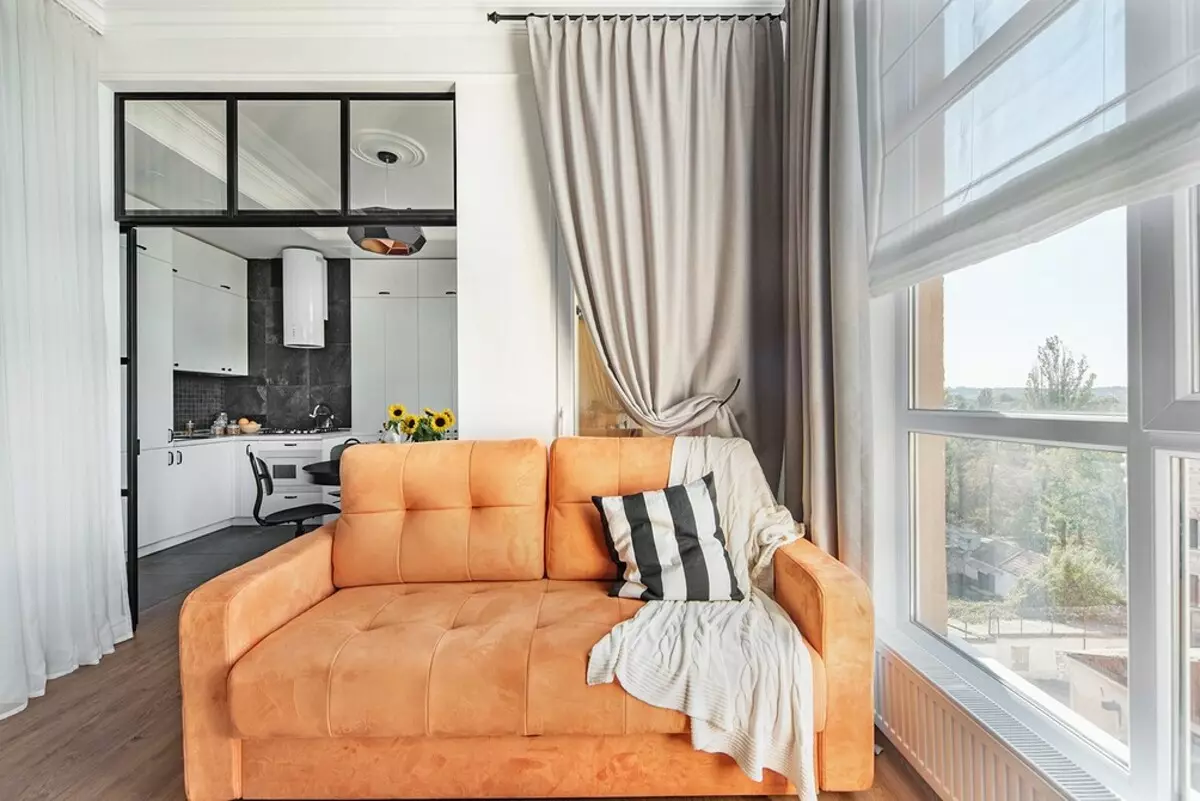
Living room
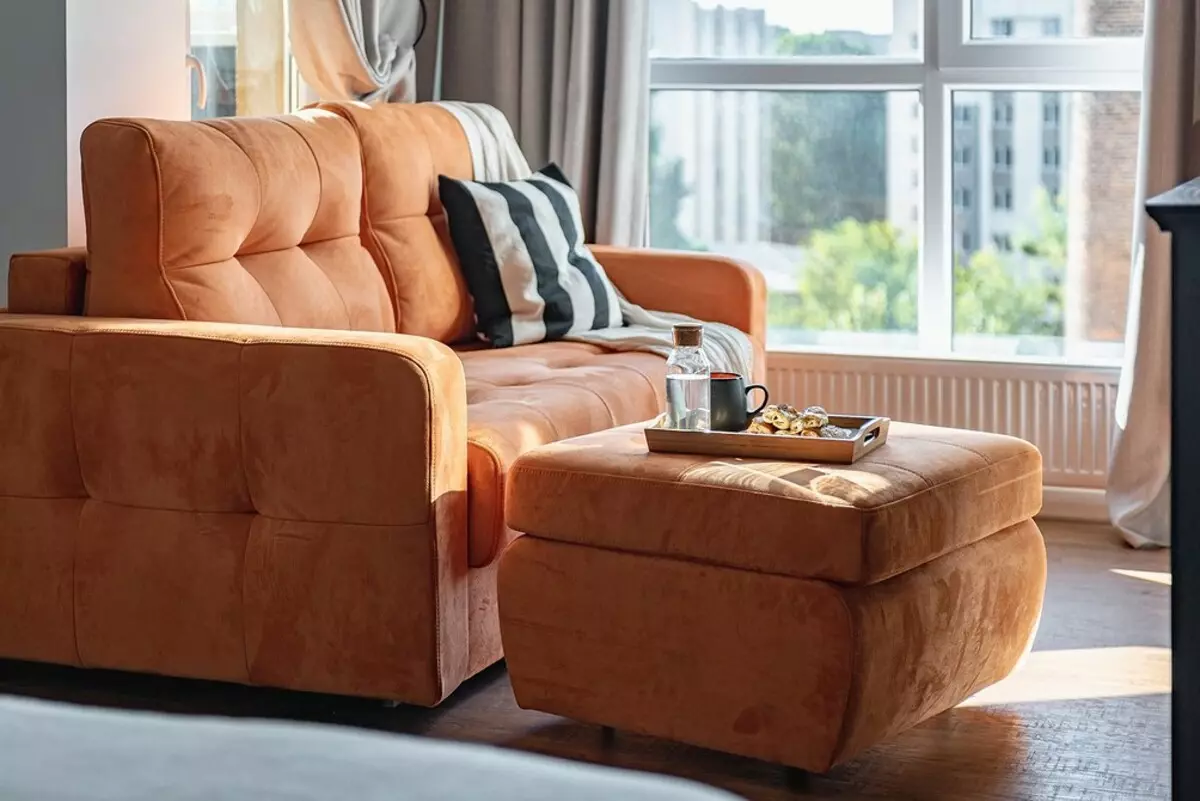
Living room
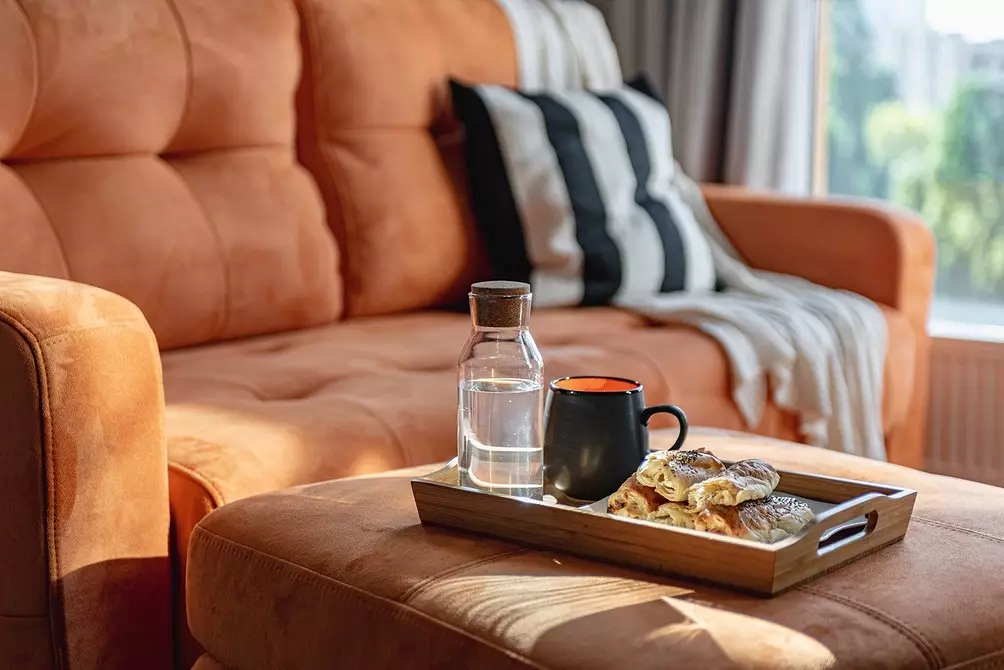
Living room
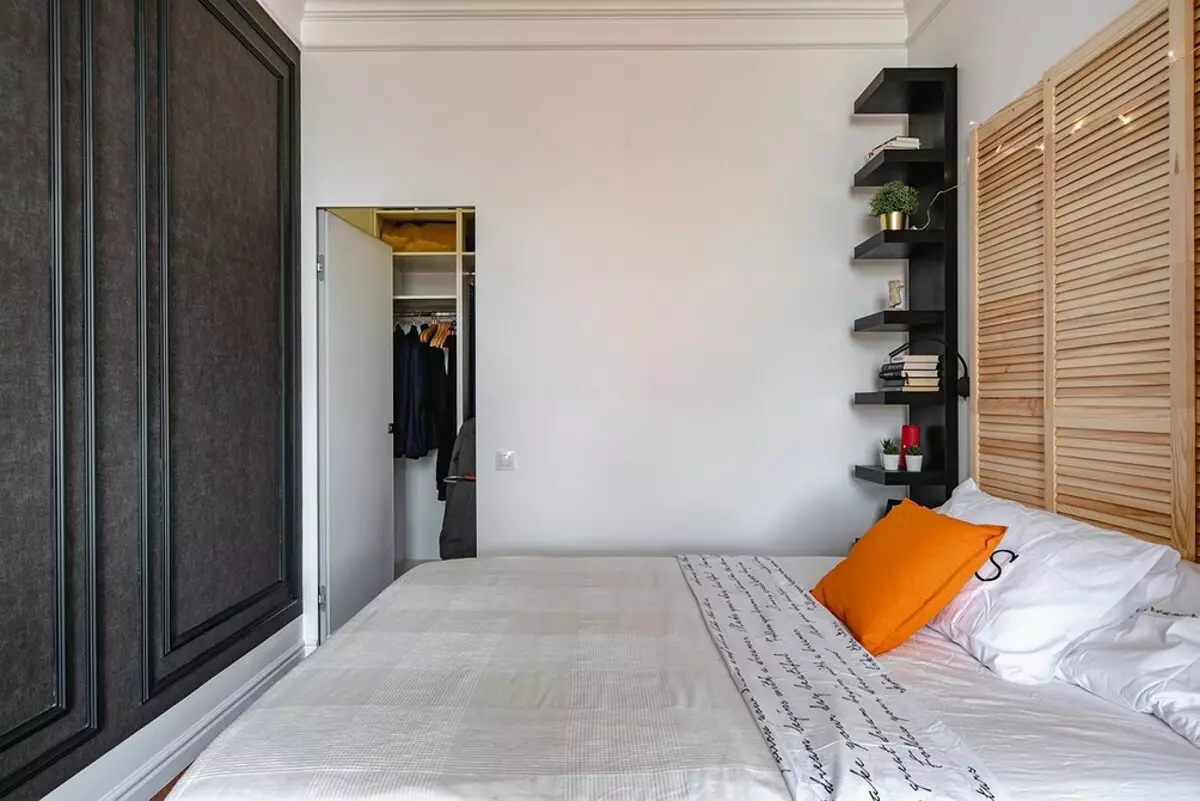
Bedroom and dressing room
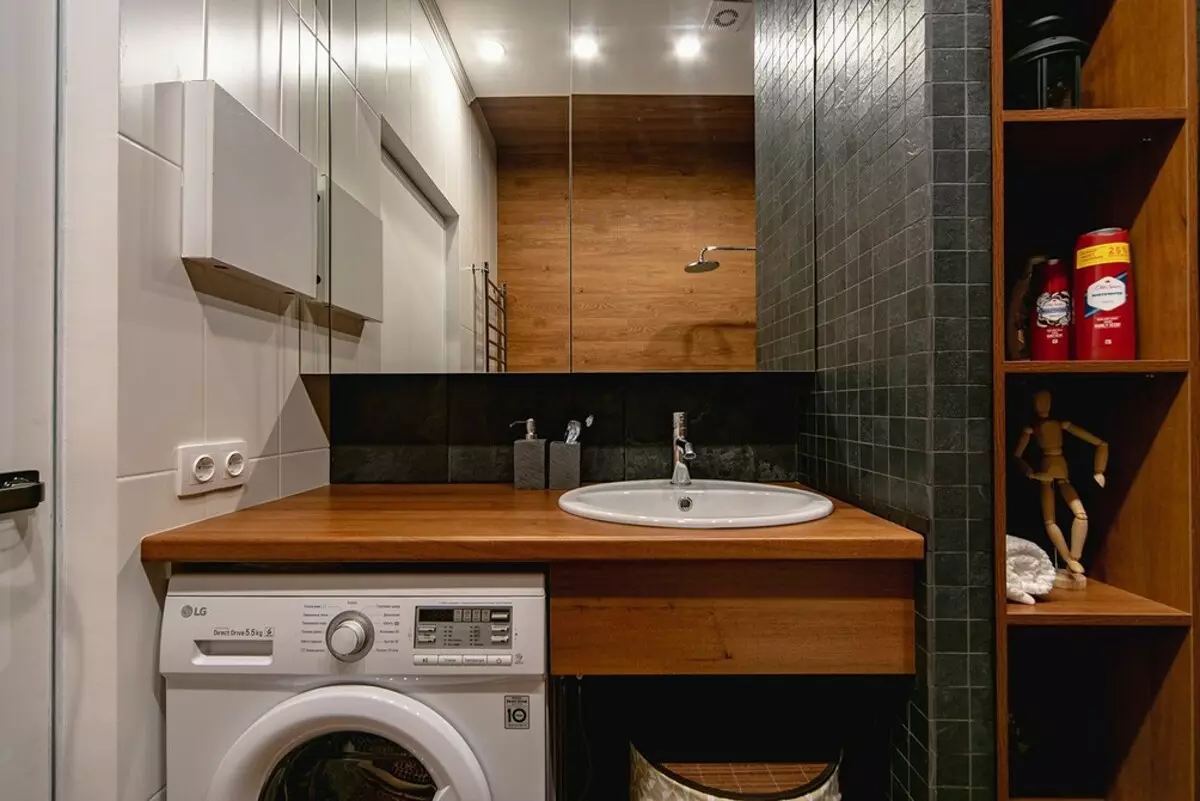
Bathroom
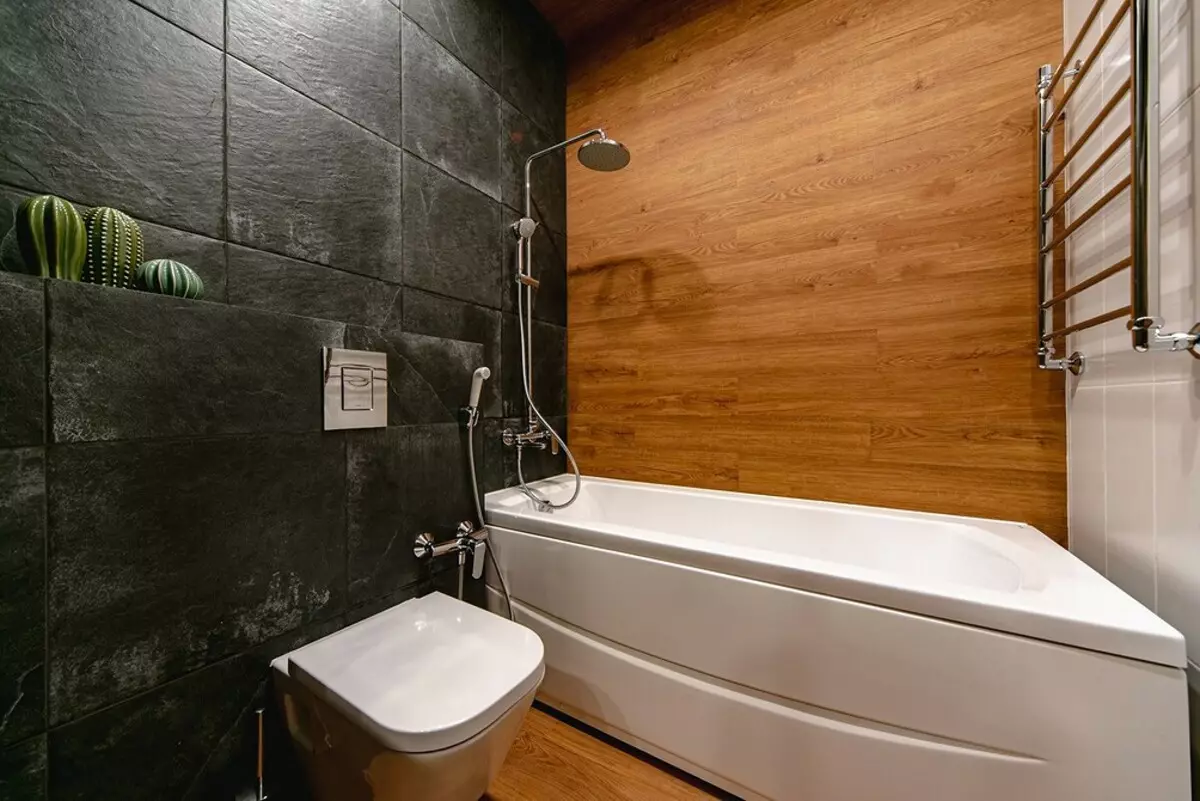
Bathroom
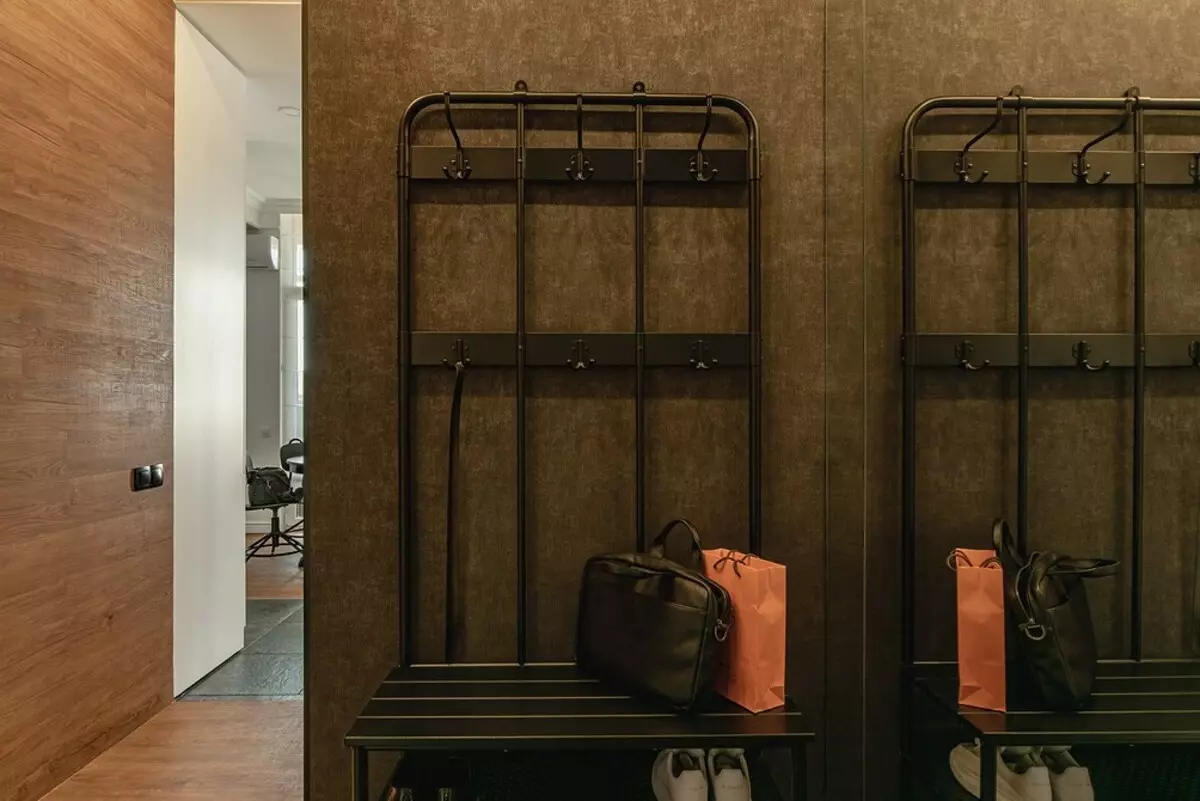
Parishion
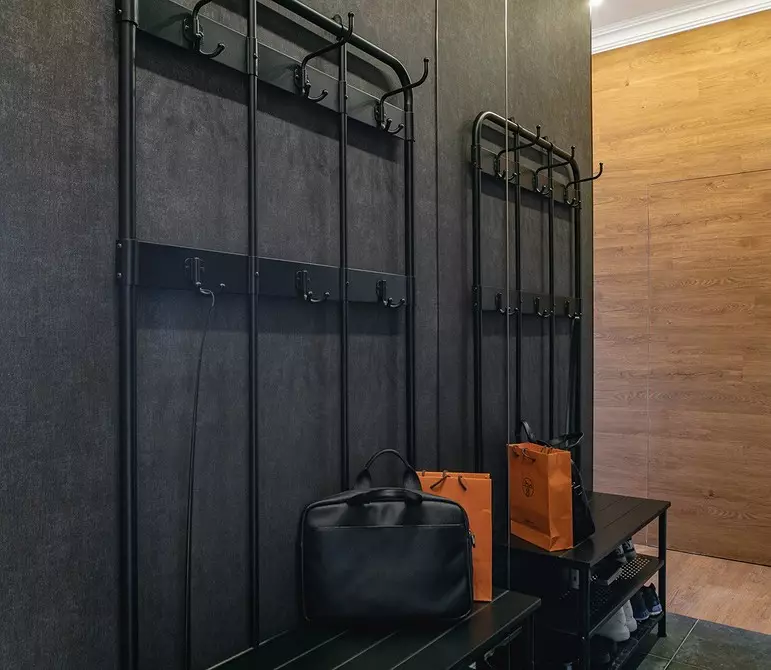
Parishion
The editors warns that in accordance with the Housing Code of the Russian Federation, the coordination of the conducted reorganization and redevelopment is required.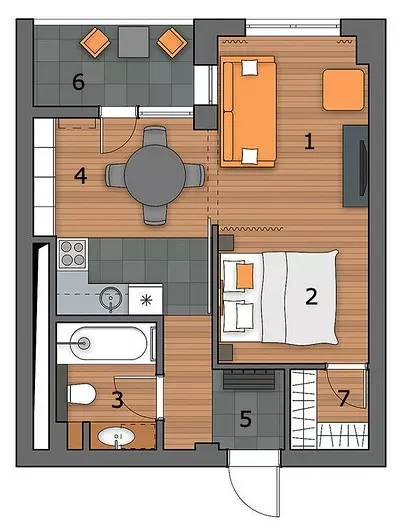
Watch overpower
