House owners wanted a comfortable and functional interior. Designers managed to fulfill the wishes and create an atmosphere in which you want to rest.
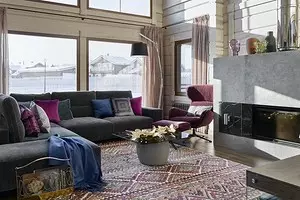
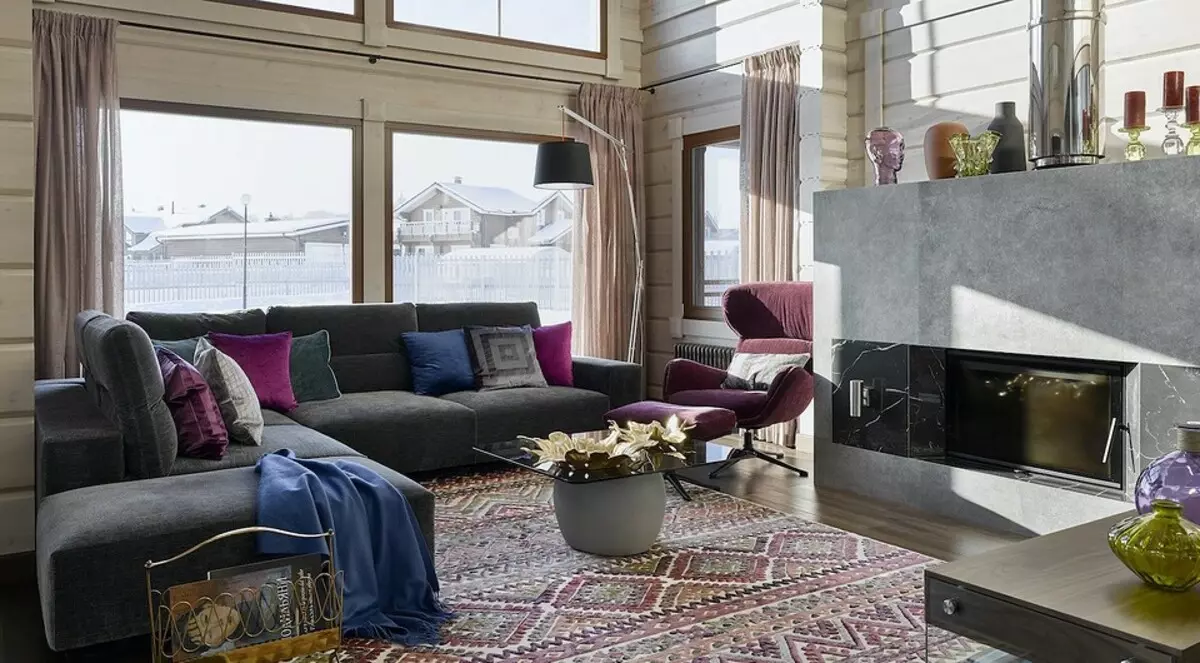
Customer requirements
Household owners - adult couple - wanted to build a wooden house from pine. To do this, chose the finished Finnish project of the house and built it from scratch.
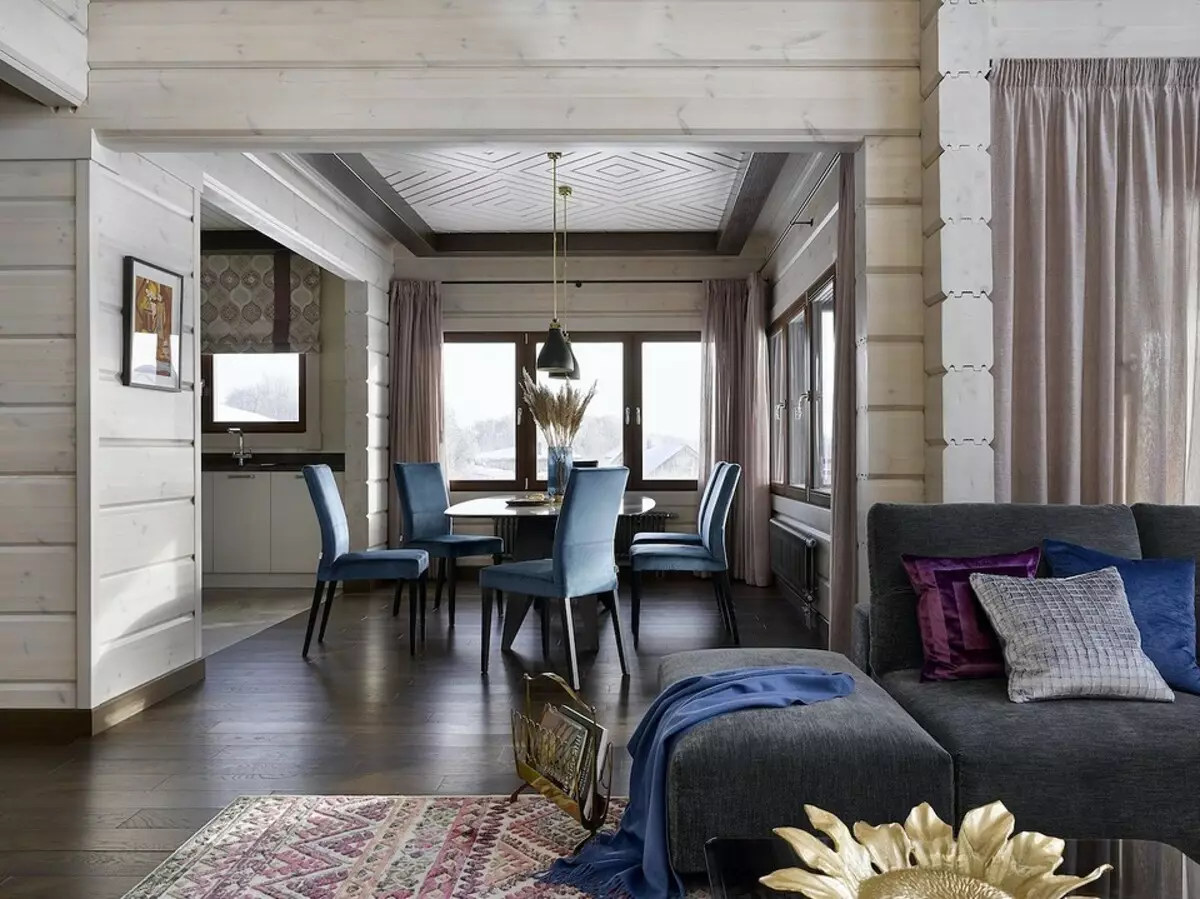
The interior was supposed to be cozy, comfortable and functional, not cluttered furniture, and in the planning of the house they wanted to provide a common recreation area, where it would be possible to get together with friends and family members by the fireplace.
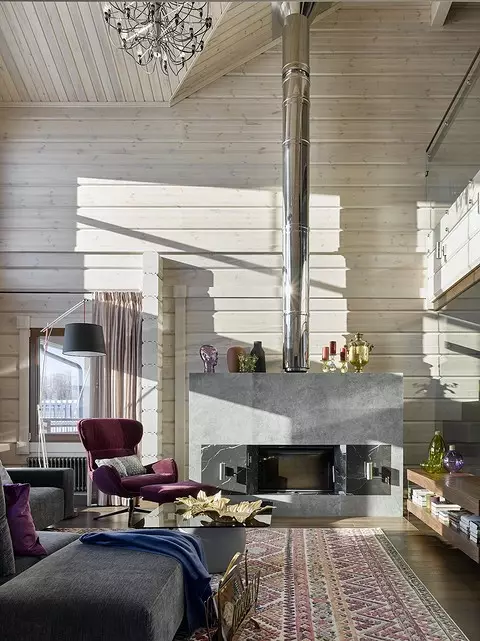
The project planned a large fireplace in the living room (2.2 meters wide and 1.5 m in height). To balance proportions, designers have chosen a laconic finish for it in minimalist style. Stopped on a large format of 900 x 900 cm. The gray "under granite" was taken as the main, and the center was allocated with black marble. Also in the fireplace provided highlighting - two sconces. Luminaires are located on both sides of the furnace, they can be directed up and down. This solution allocates a fireplace in the interior, even if you do not ignite the furnace.
Planning
The Finnish project of the house practically did not change, the layout was convenient and approached customers. Designers slightly changed the alignment of sanitary devices and adjusted the size of the premises and bathrooms. Rooms were distributed in purpose: it was necessary to provide a kitchen, a dining room, living room, three bedrooms, an office and a gym. The house has three bathrooms (two - on the second floor and one - on the first) and sauna.
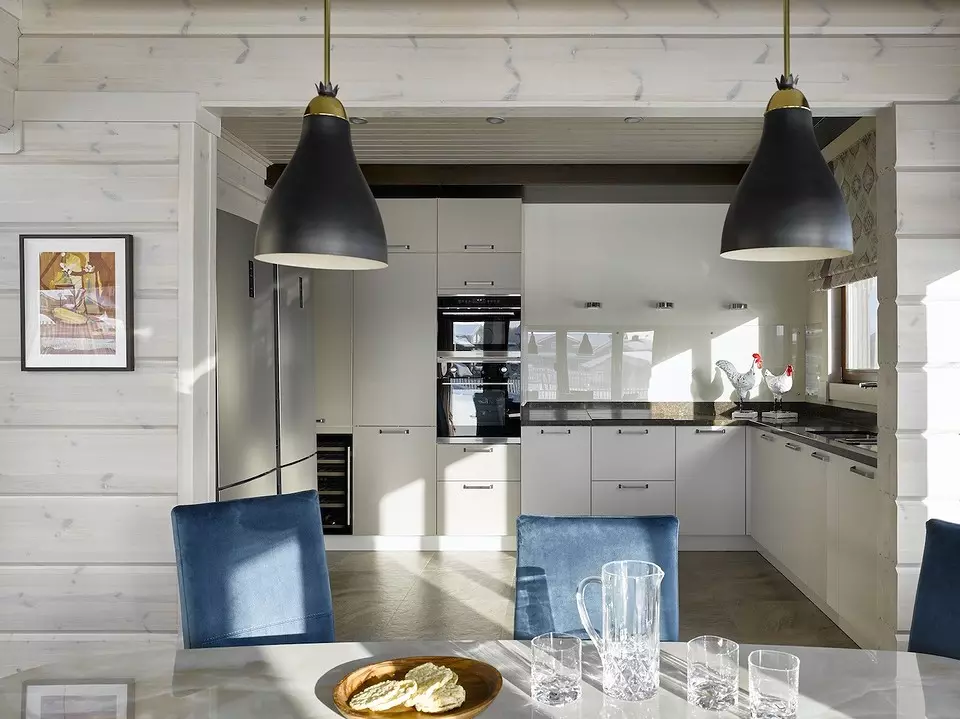
The main zone of the first floor was left as free, the kitchen smoothly goes into the dining room and the living room, thus it turned out the total space for family fees.
It remained to design and fill the interior itself.
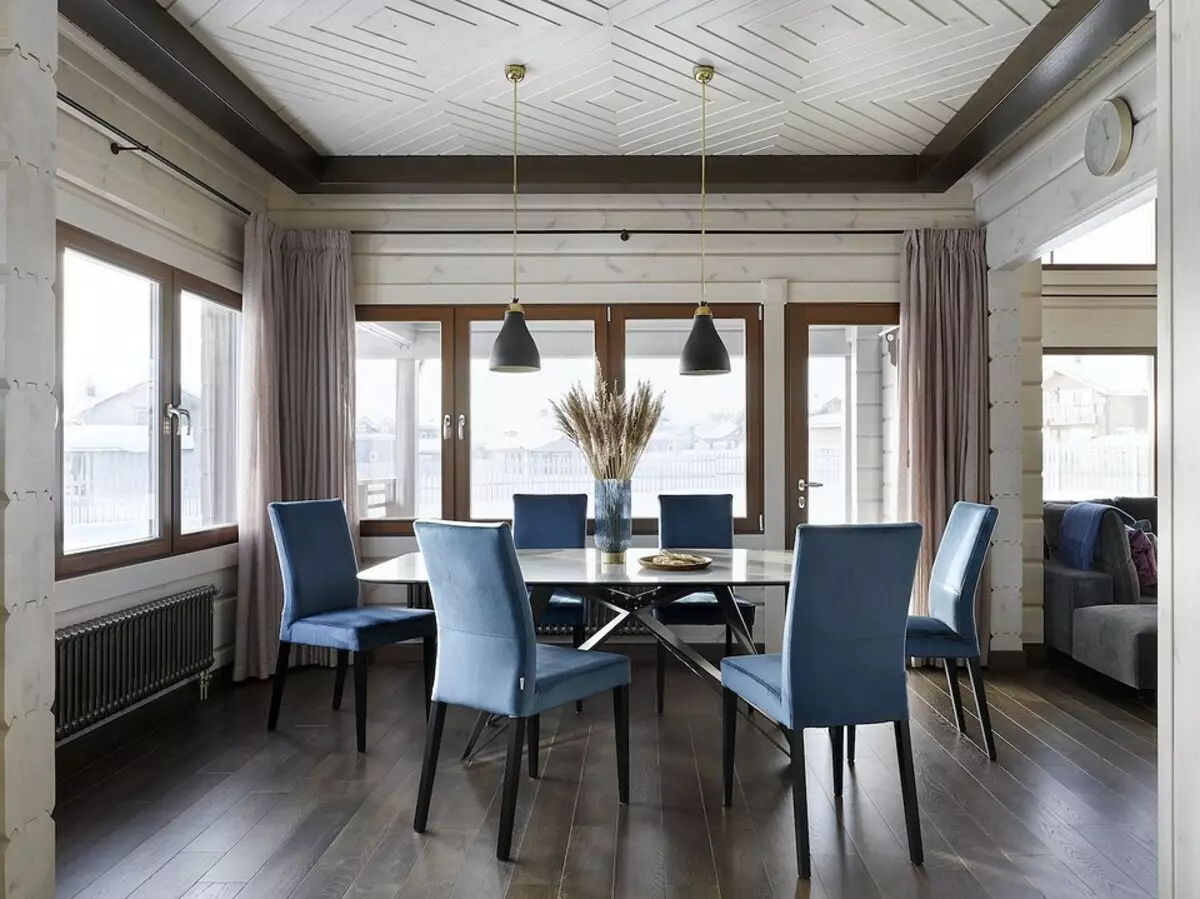
Style
Initially, the maximum simple setting in neutral colors was planned, but during the implementation, adjustments made adjustments. Bright accents and contrasting details were needed to obtain the desired visual effect, so the monochrome Scandinavian style was transformed into a color, close to the aesthetics Hyugg.
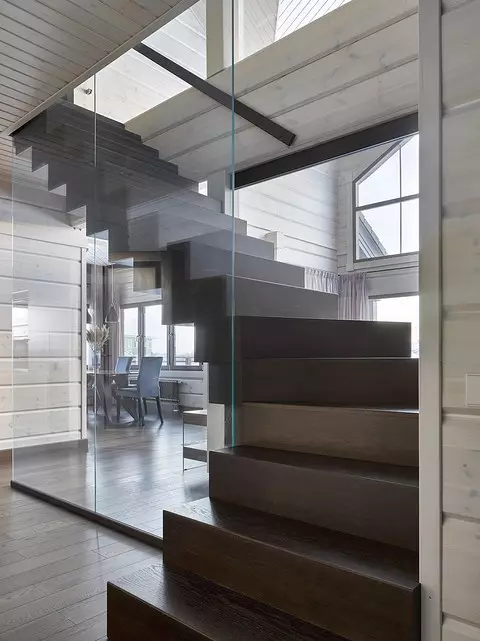
The architectural project ladder went almost in the middle of the house. So that it does not overload the view from the entrance to the living room, she was decided to make the most easily and weightless - from the tree, but on the metal frame. She literally boils over the room. The fence is made of transparent glass that the contrast with a wooden house emphasized the textures of materials. As a result, the staircase became the central decoration of the common kitchen-living-dining room.
According to designers, items were consciously used objects of different stylistic directions to emphasize the independent nature of customers.
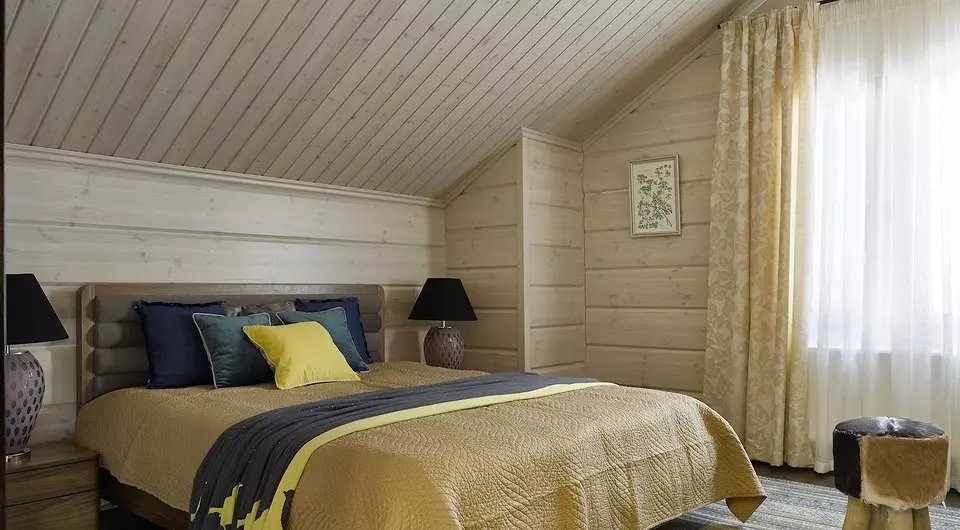
The average height of the first floor ceilings is 2, 8 m, the second - 2, 7 m. The living room is designed with the second light (height under the horse - 4, 5 m). Second floor bedrooms are attic.
Finish
The rate was done on natural materials. All bathrooms are decorated with a porch texture "under stone" in calm natural shades. The color scheme in the residential rooms was adjusted during filling and implementation. Bright colors and colored elements were added. Special attention was paid to invoice. Since the house from the real glued bar, a stone, glass, velor and linen fabrics look great with it. In the interior used different types of finishes to give a spectacular image.
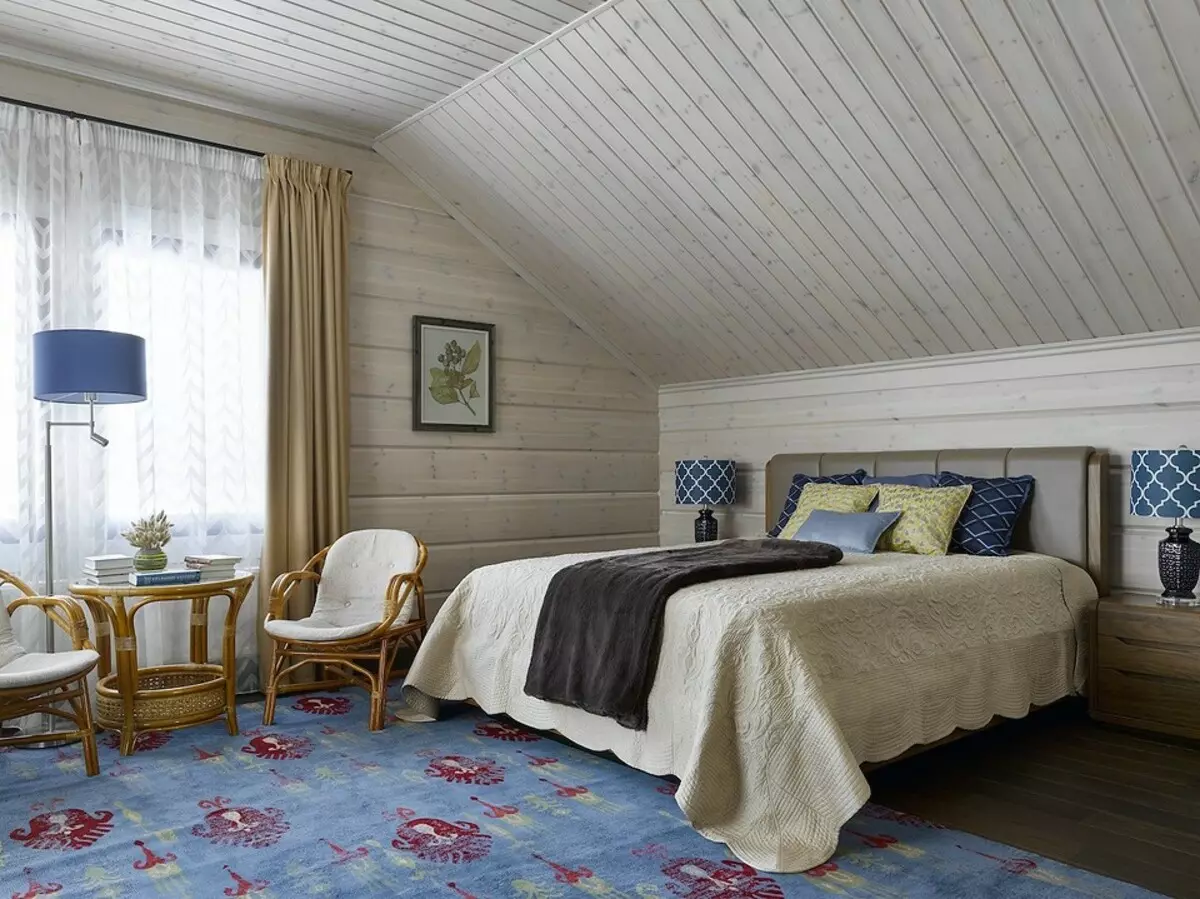
Furniture and storage systems
In wooden houses, there are always difficulties in the design of built-in furniture, so special attention was paid to this. Most storage systems are made according to the sketches of designers and under the order in the joiner's workshop, exactly in size and taking into account the shrinking features of a wooden house.
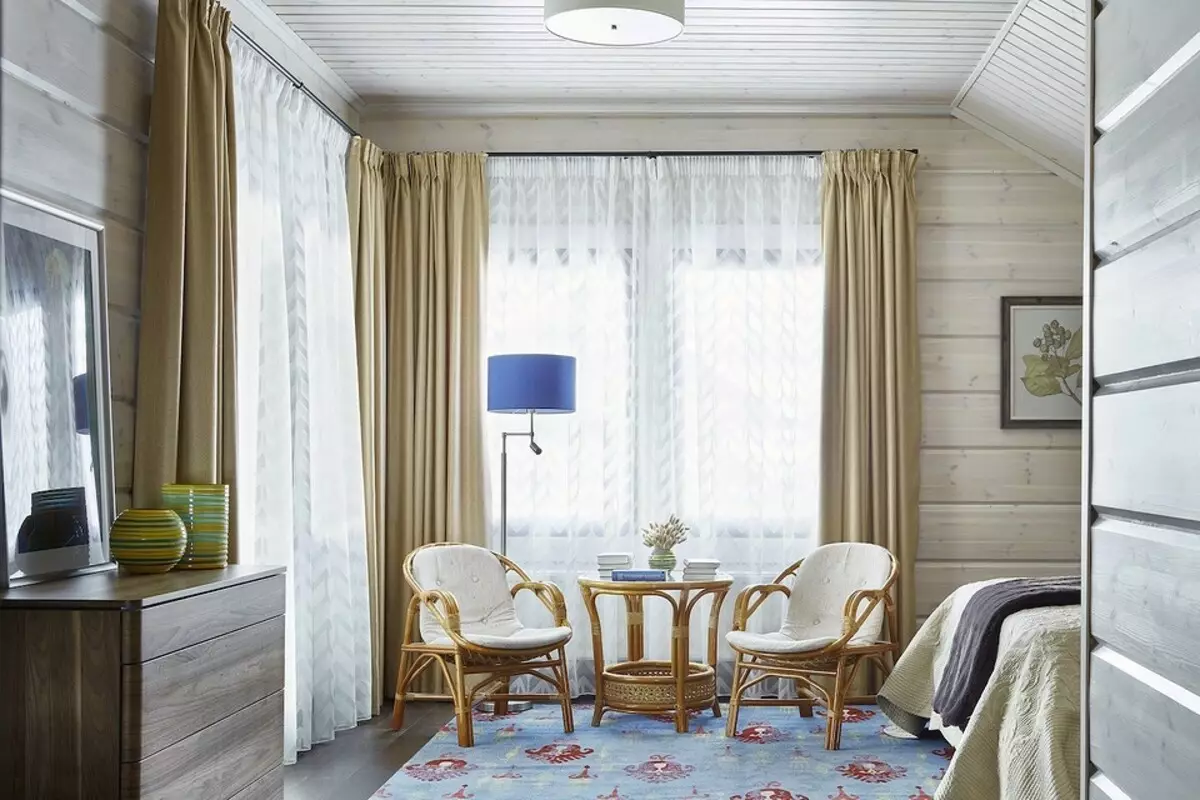
Since the rooms are quite spacious, with the placement of furniture problems did not arise. On the second floor it turned out to organize a spacious wardrobe, so the overall cabinets in the rooms were not placed. The worship was organized on the first floor in the boiler room.

Designers Marina Pennia and Roman Voronov, authors of the project:
When forming the interior, we relied on the ideas of the Scandinavian style, but in the process of work they realized that we were closer to the popular Xugge. Wooden walls, glass and stone wanted to soften with soft cozy textures, color splashes and soft light. Pictures and carpets that we picked up in the interior also emphasized this idea. We with customers, although corrected some decisions in the course of construction, but globally adhered to one trajectory and watched what is called one way. This made it possible to create not only a pleasant eye interior, but also a cozy space, comfortable for all family members.
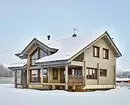
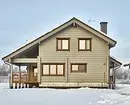
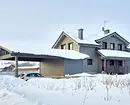
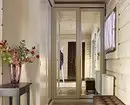
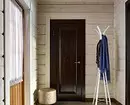
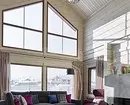
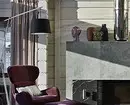
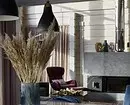
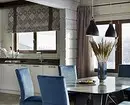
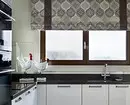
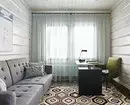
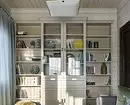
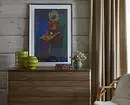
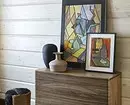
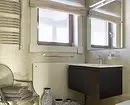
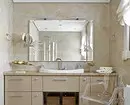
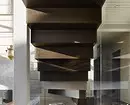
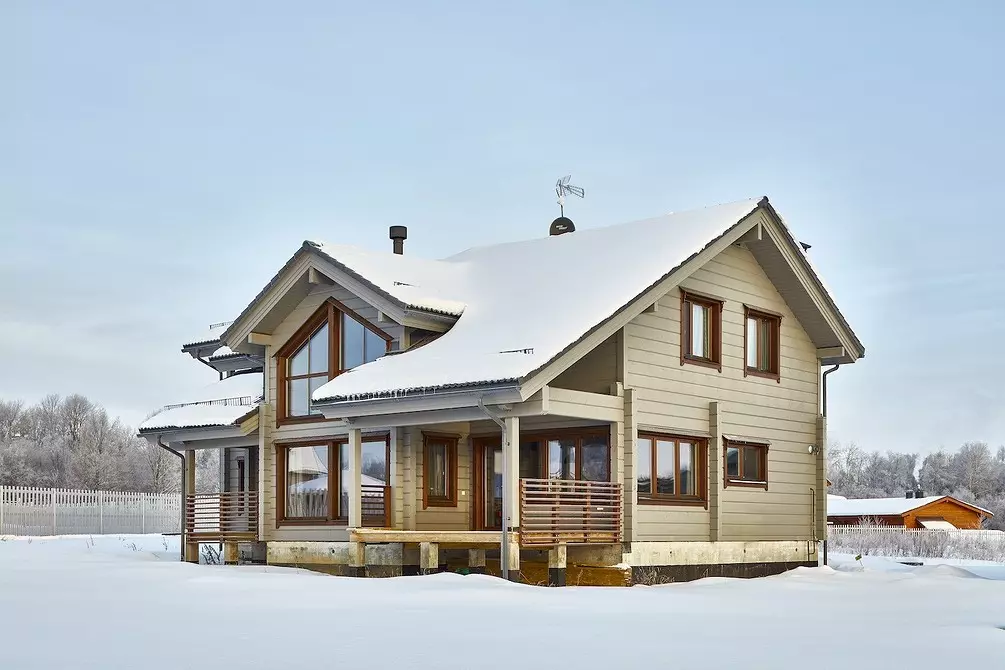
Exterior
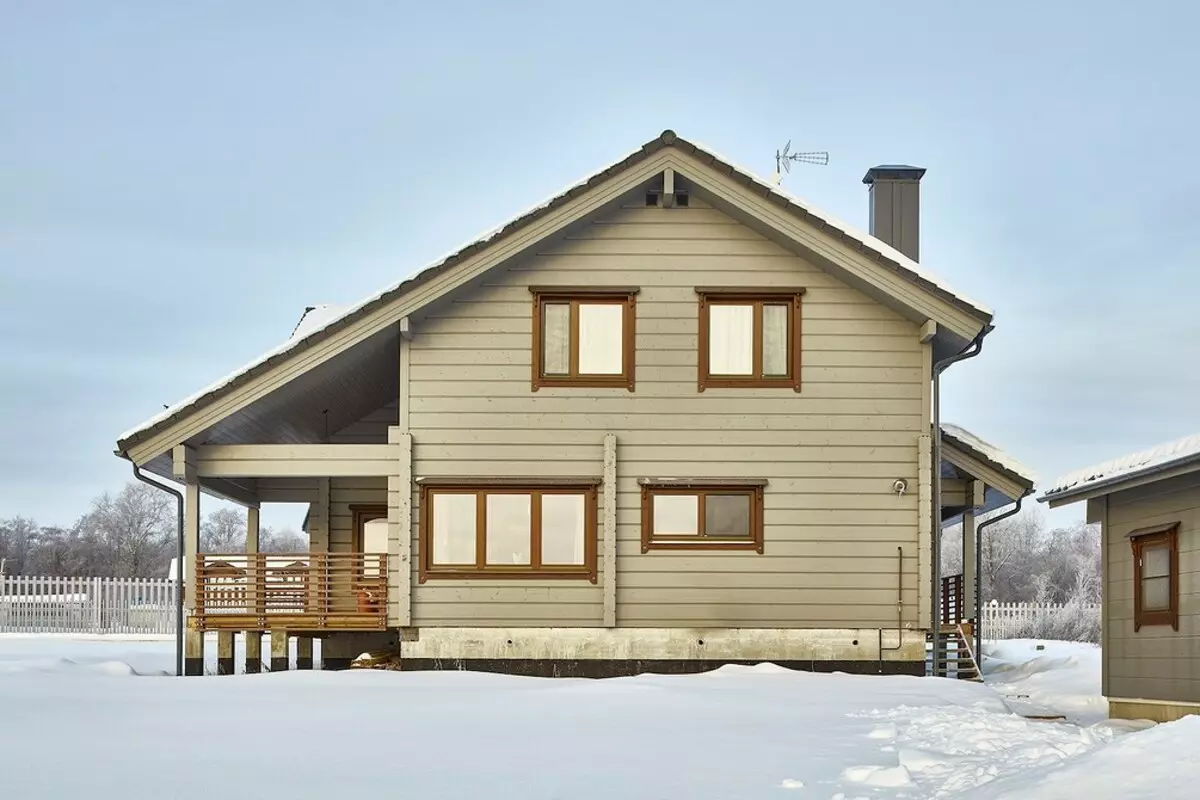
Exterior
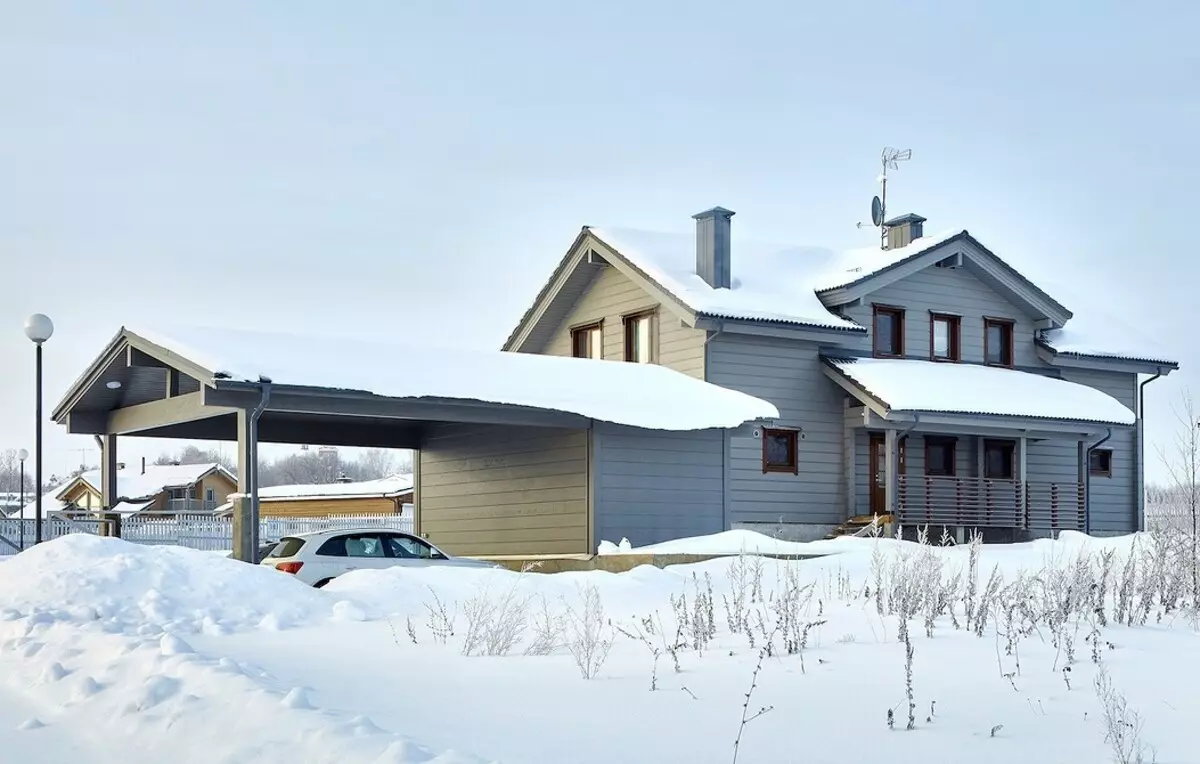
Exterior
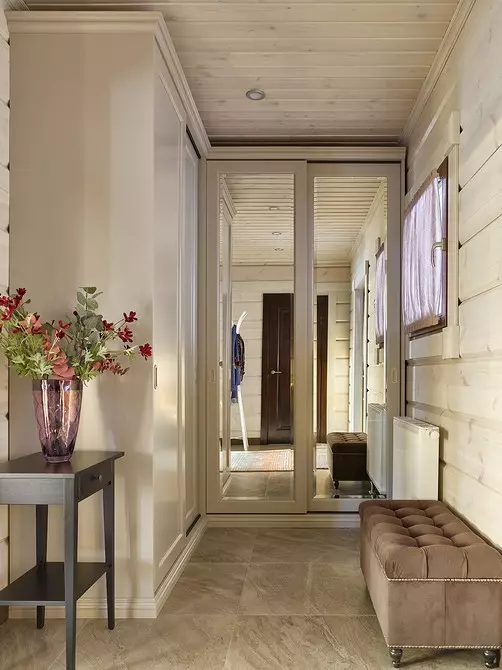
Parishion
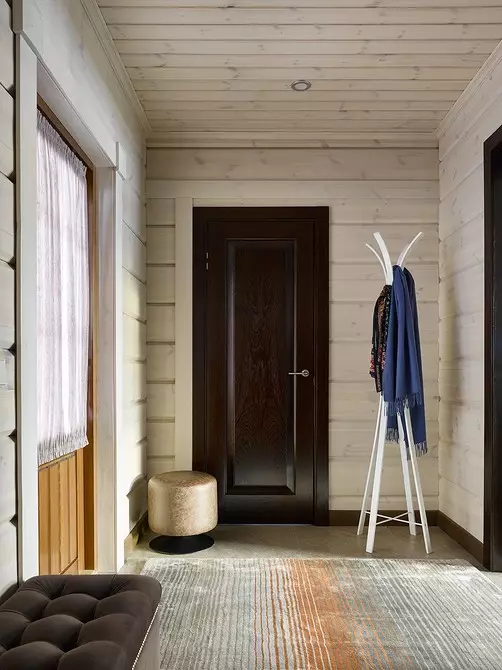
Parishion
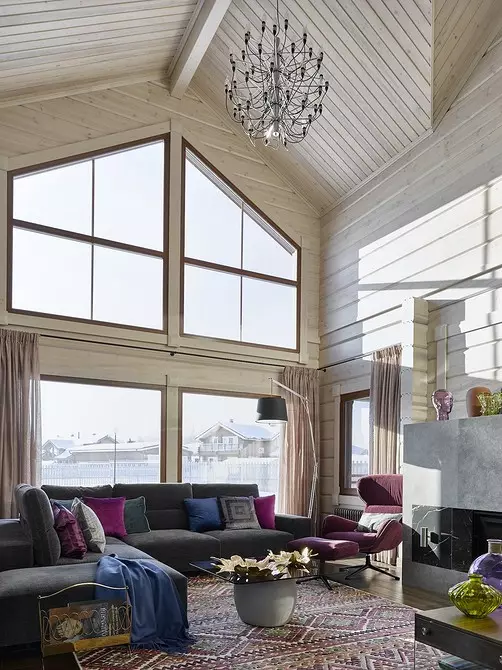
Living room
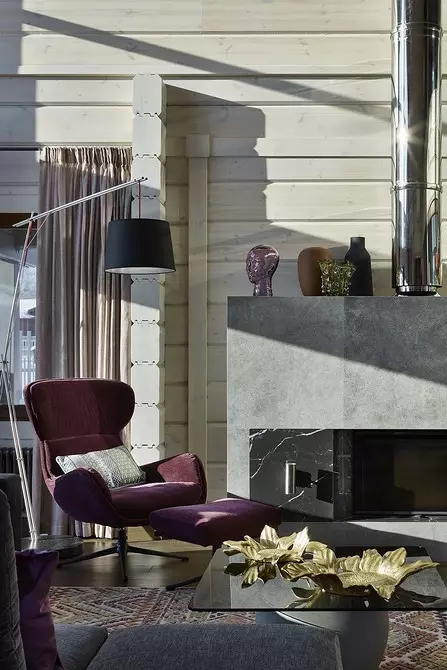
Living room
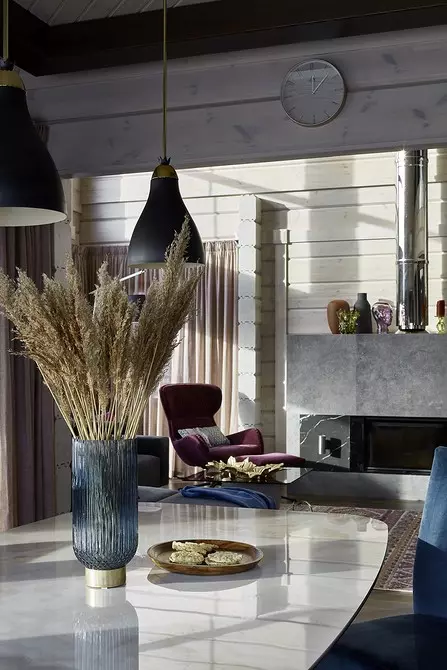
Living room
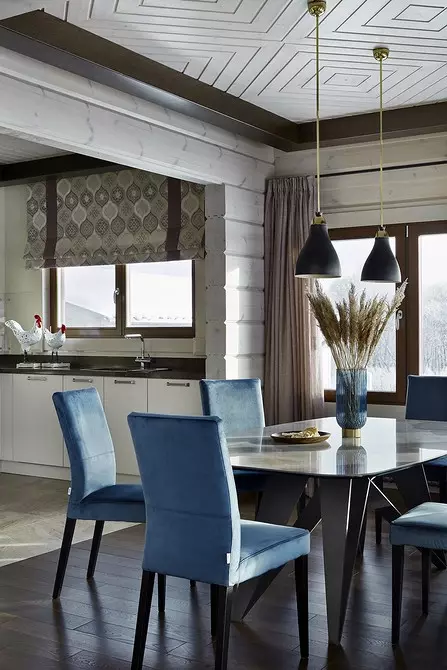
Dining room
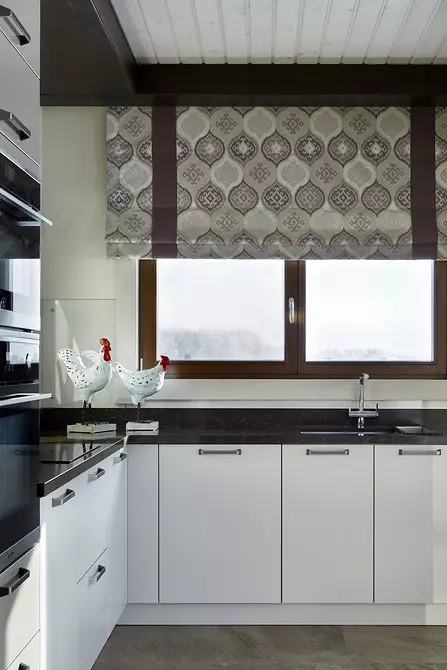
Kitchen
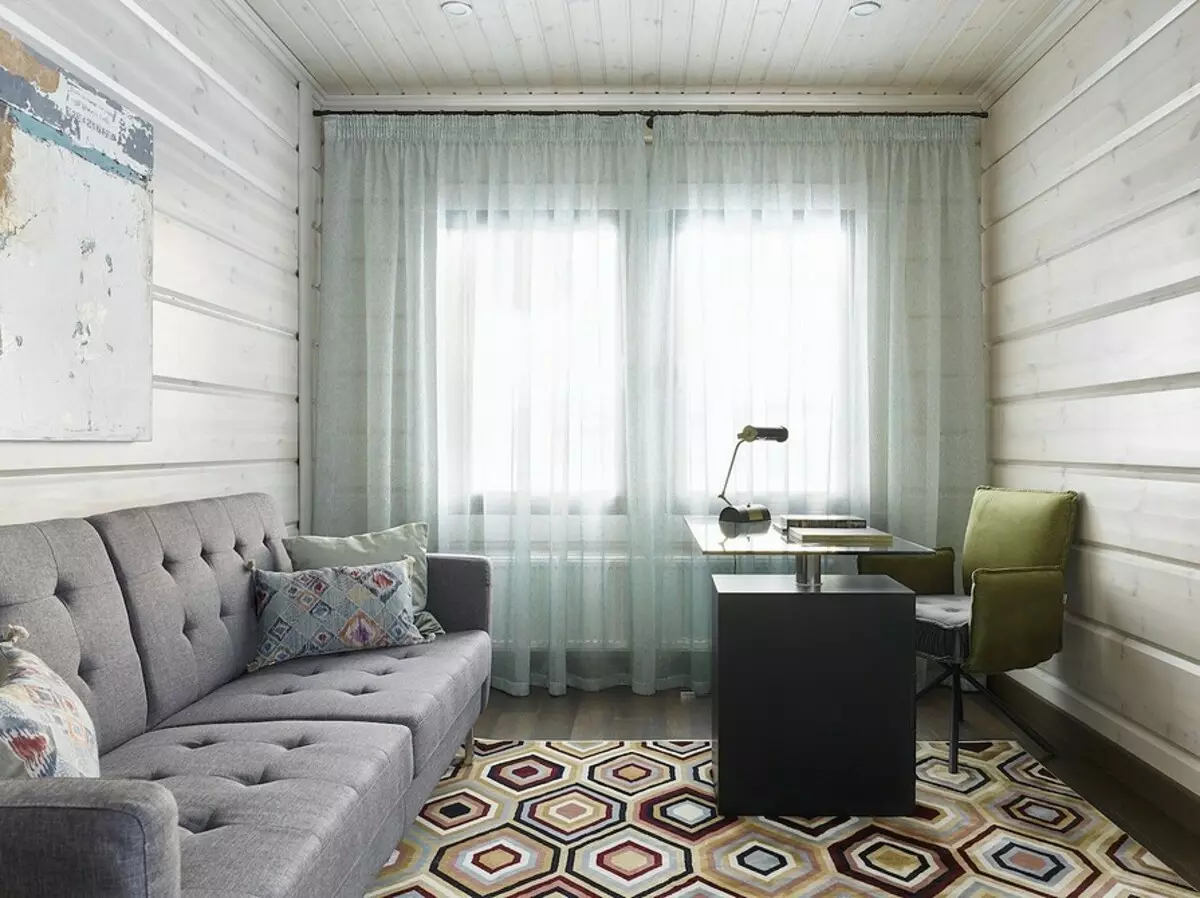
Cabinet
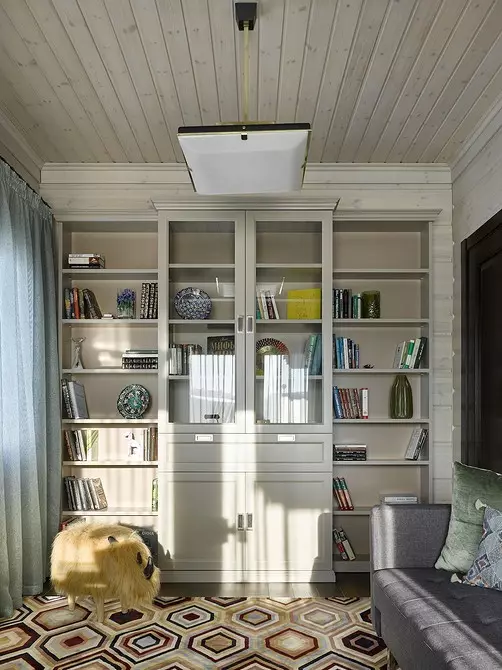
Cabinet
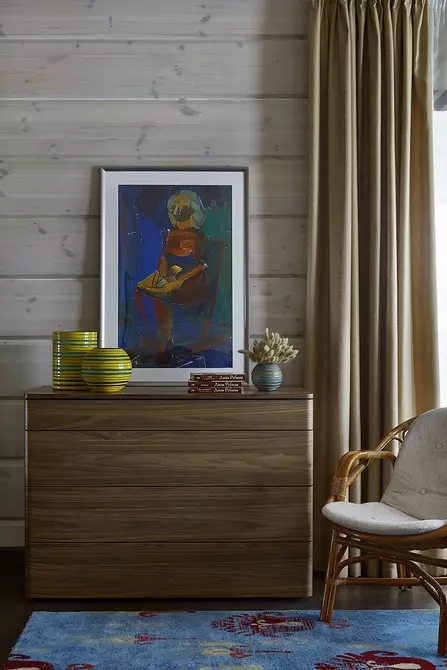
Bedroom
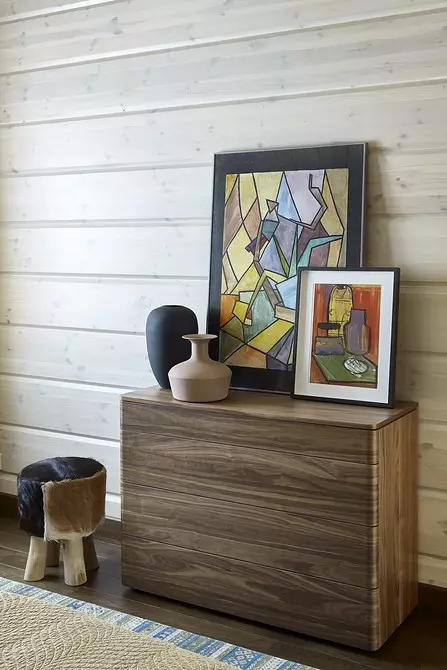
Bedroom
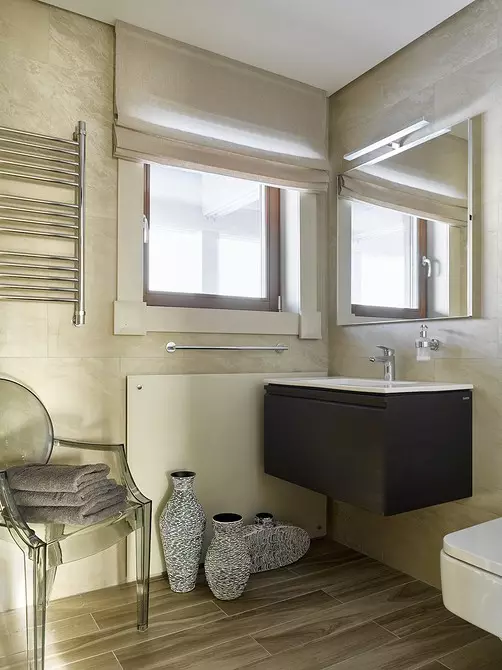
Bathroom
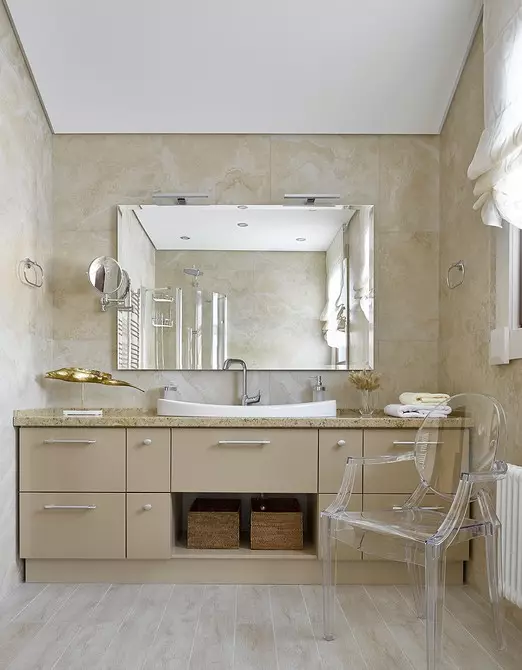
Bathroom
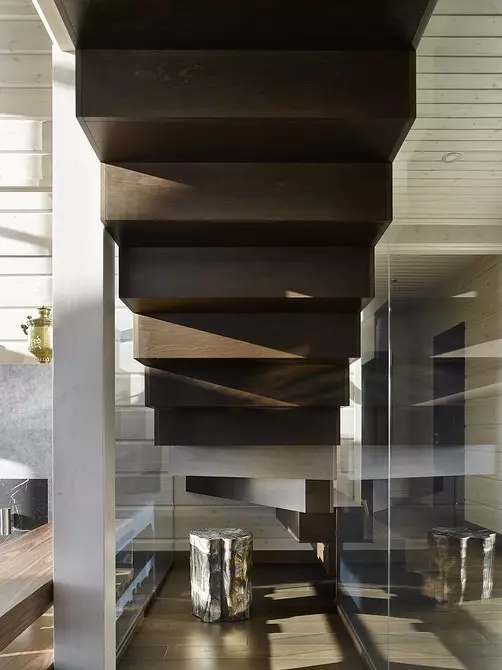
Stairs
Brief specifications at home
| Building type | Wooden house from glued bar (Finnish pine). Second floor - frame with covering block house |
| Foundation | Reinforced concrete monolith on piles |
| Exterior walls | Glued bar, pine |
| Interior walls | Main Walls - Finnish Pine, Frame - Evroleagus Casing (Pine) |
| Roof | Sand-cement tile |
| Water supply, sewage, power supply | Village |
| Heating | A gas boiler |
| Ventilation | Supply-exhaust |
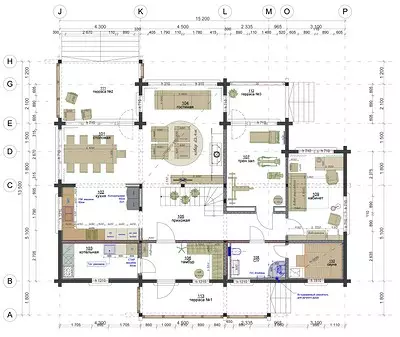
Designer: Marina Pennia
Designer: Roman Voronov
Studio: Marina Pennie Design & Art
Design and construction: HONKA
Stylist: Julia Chebotar
Watch overpower
