The customer wanted to see his apartment comfortable, bright and the most functional, and that constant cleaning was not required in it. The interior turned out to be precisely so thanks to the work of the designer.
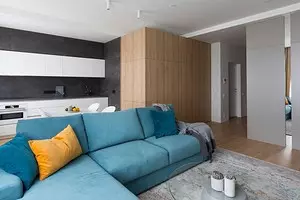
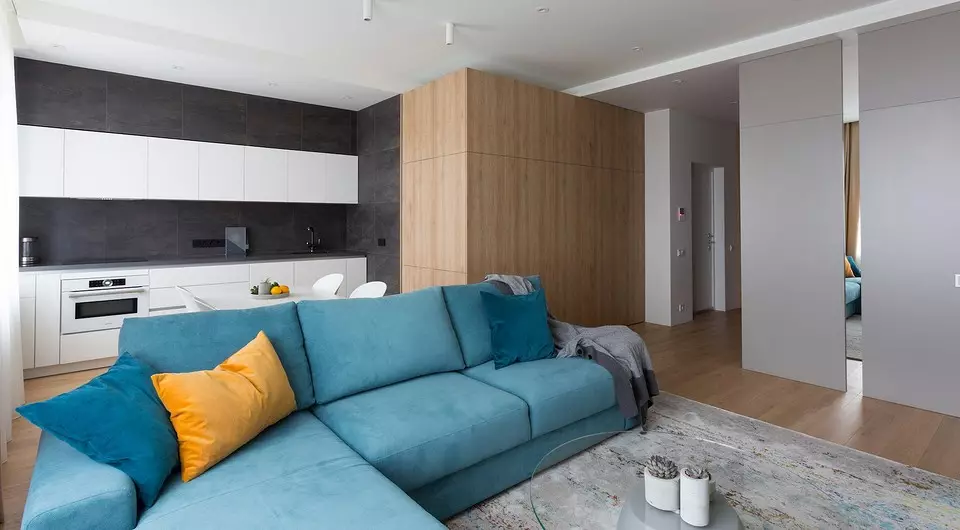
Customer and tasks
A young successful woman appealed to designer Olga Cookarov in order to issue a spacious one-bedroom apartment. The customer wanted the most comfortable interior. In this concept, she invests ergonomics, functionality and minimalism. It was also required to create a space that does not complicate over time and will remain modern for many years.
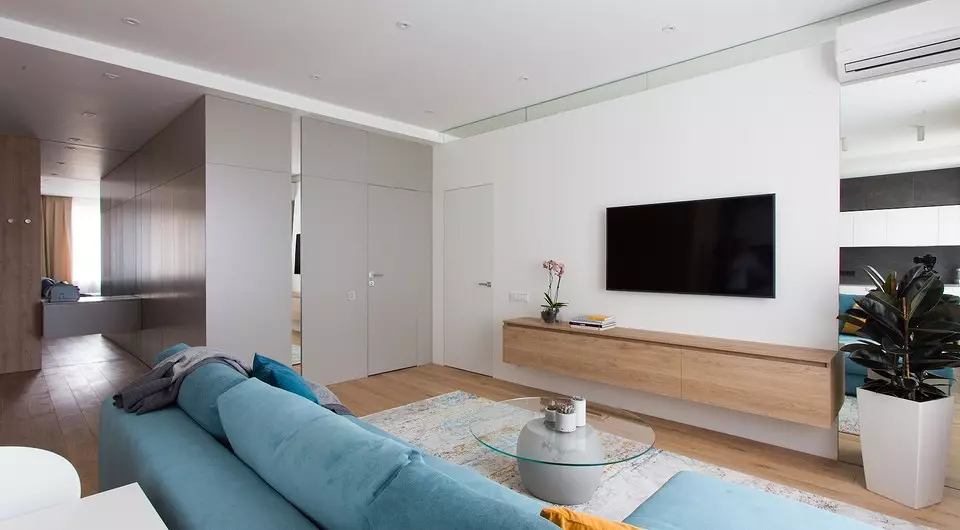
Redevelopment
In the original plan of the apartment there were two isolated rooms, a kitchen and two bathrooms. As a result, the redevelopment was demolished by a partition separating the kitchen from the living room, abandoned the second bathroom - on its place were equipped with a dressing room in the bedroom, and the only bathroom increased and made two entrances to it: from the bedroom and the living room.
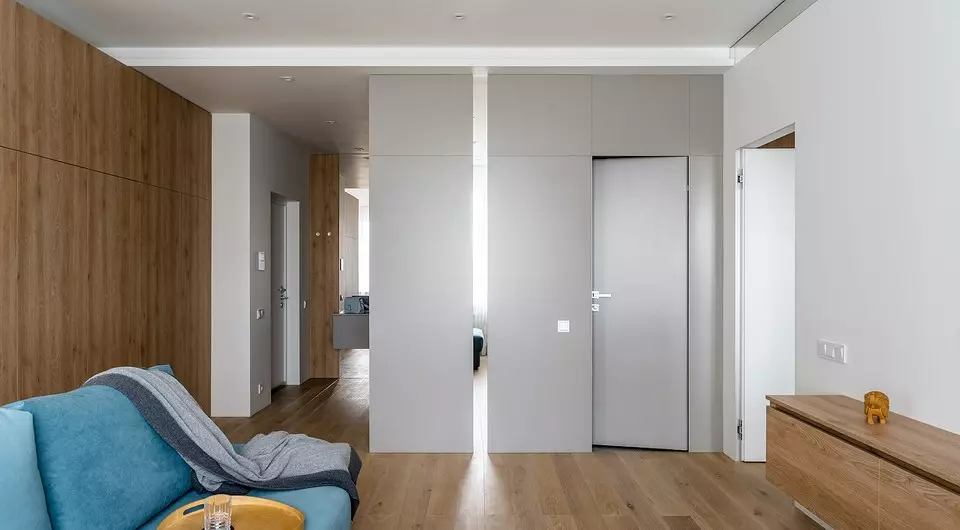
The photo shows the hidden entrance to the bathroom from the living room. Installation of invisible doors, according to the designer, is the most difficult stage in the work on the whole project. When installing the reverse opening door, besides hidden, there are so many subtleties associated with the plane of the door leaf with the wall plane. The work has also complicated the fact that it is not just a wall, but wall panels that also give an error when installing.
Finish
Most of the walls were painted silky-matte washing paint. In the kitchen area, the apron and part of the walls are decorated with a porcelainist. The choice in favor of such a coating was made in order to relieve cleaning.
The mirrors in the floor in the living room and the bedroom are not only the functional details of the interior, but also a successful designer move. Visually, they expand the space and add light.
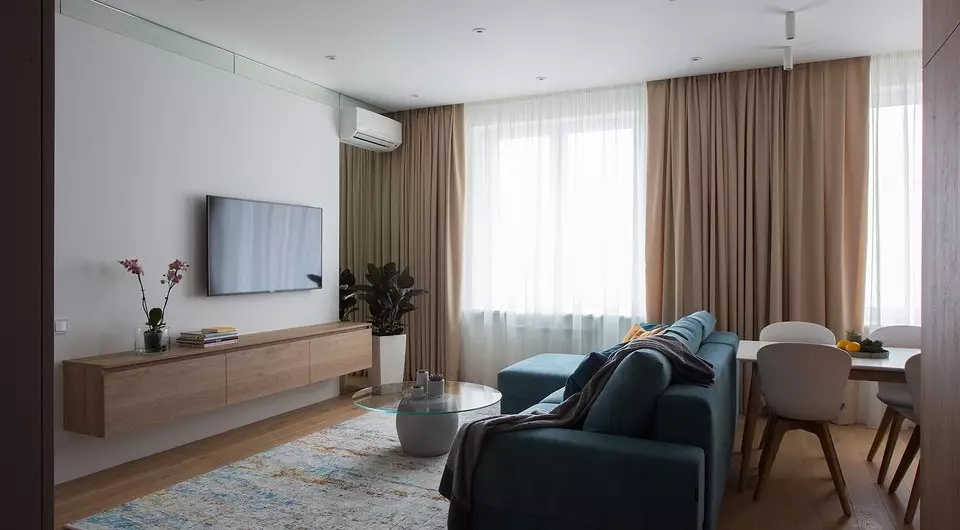
Reception with mirrors applied to the ceiling - in the living room, the top of the wall is decorated with a mirror strip, which creates the effect of a soaring ceiling.
The headboard in the bedroom is decorated with soft tissue panels in the entire wall. In addition to aesthetic, they have a practical function - additional noise insulation from the neighbors. On the floor laid an engineering board.
Furniture
The main idea of the interior is conciseness and comfort, so the furniture is fully integrated into the architecture of the apartment. This contributes to the absence of pens, and facades, which are echoing with each other and with wall decoration. For example, the side part of the cabinet in the hallway goes into the trim of the walls of the bathroom with panels. There is also disguised the door - the entrance to the bathroom from the living room.
The built-in refrigerator in the kitchen is not at all noticeable - the feeling that it is simply not. Although in fact it stands on the most necessary, from the point of view of ergonomics, place, just hidden in the volume of cabinets, the facades of which are made flush with the wall plane. There are also kitchen cabinets that are already moving in the facades of technical and shoe cabinets.
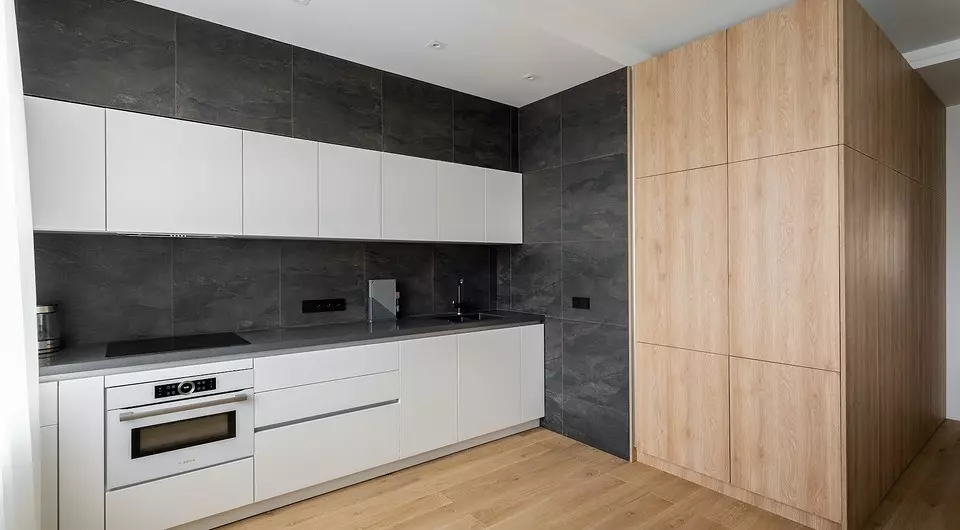
Household appliances are chosen in the tone of the facades in order not to allocate it as much as possible. Just like the sink - chosen to the tone of the tabletop and mounted below.
The sofa was chosen as an architectural object - on the laconicity of forms and functionality (it is folding and serve as a guest bedroom). The basis for the mattress in the bedroom was made to order and issued the same materials as the soft wall panels. This approach is a major object of the interior as a continuation of the architecture of the room and echoing with the decoration of the walls - creates a feeling of pure and minimalist space, not overloaded with furniture. Although the functionality is completely saved.
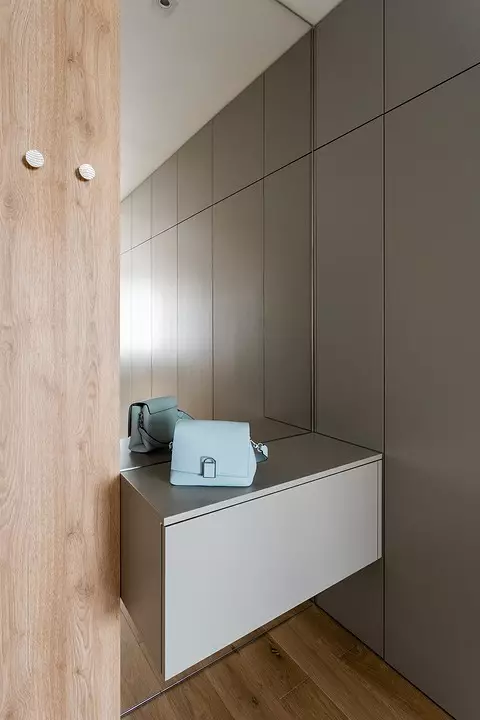
Hooks on the wall are ordinary handles from Zara Home. They are designed for wet outerwear, which you need to dry before hanging into the closet. A mirror panel over the console in the hallway visually breaks the space and expands it.
Color palette
The interior is decorated in bright colors, quite neutral. The main color of the walls can be described as "conditionally white." The bedroom was focused in the headboard - the dark blue velor panels are enveloped and create a immersion effect. The designer compares them with a dark night sky.
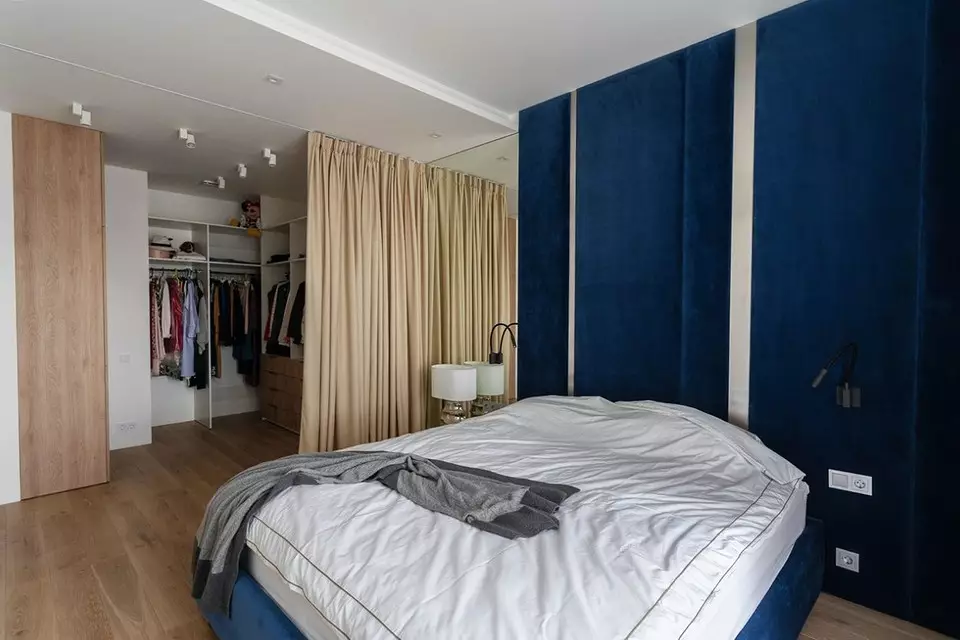
Storage systems
In the hallway, two volume storage systems: one wardrobe opposite the entrance and the second cabinet to the right of the entrance, it is designed for shoes, sports equipment and economic needs (storage of vacuum cleaner, mop).
In the dressing room near the bedroom, a storage system is designed, which accommodates a washing machine and a laundry basket. The closet on the loggia hides suitcases for travel and a large block of air conditioner.
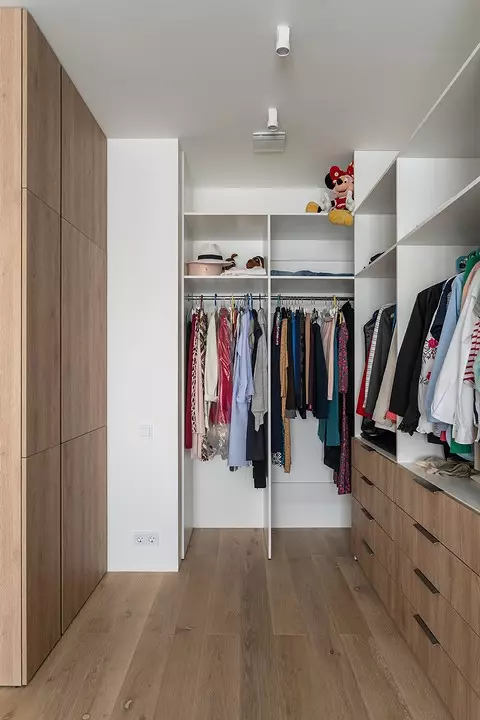
Furniture for the dressing room is chosen into the tone of the floor finish. On the left in the closet are built-in washing machine and laundry basket.
Wardrobe with a bedroom, in which the bulk of the clothing is stored, separated by sliding curtains. According to the designer, initially planned the installation of a glass partition, but they chose the curtains to soften the interior and add femininity to it.
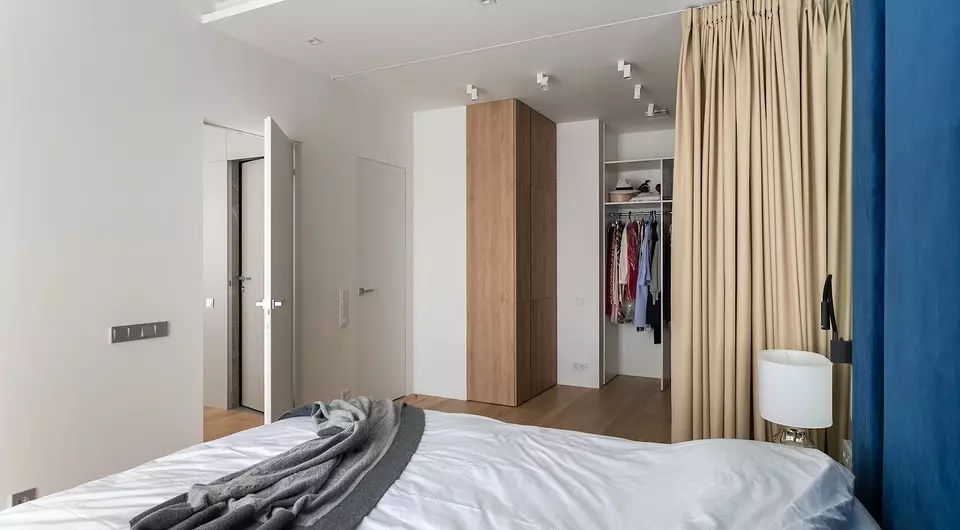
Lighting
The main lighting is solved by fixtures built into the ceiling, as imperceptible, not released from the ceiling plane. Only in the dining table zone are mounted overhead rotary lamps to be able to change the illumination zone. For example, in the usual mode, they are directed to the dining table, but if necessary, decompose the table lamps can be redirected to the desired side and highlight the greater zone. In addition, such a move with lighting helps zoning the kitchen from the living room.
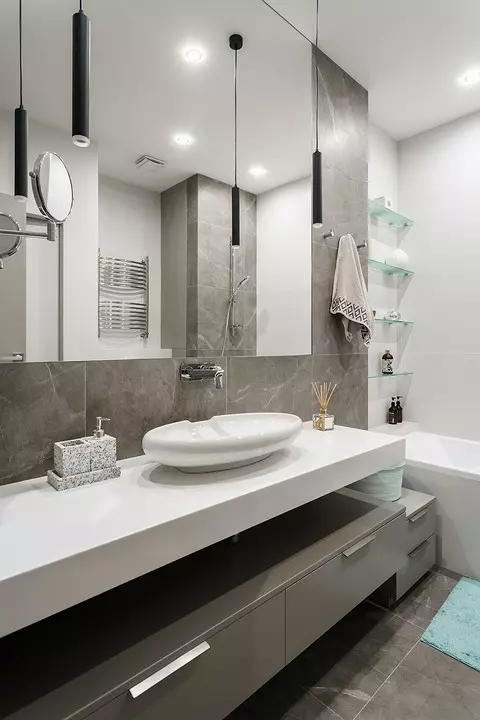
The bathroom provides basic light and optional, which can be used as a night light. In addition to lighting, the design attracts the attention of a niche with shelves for storage - such a solution eliminates the need to install non-sustainable hollow shelves. The mixer for sink built into the wall is also interesting - the crane is less frequently contaminated by water flows.

Designer Olga Povarova, project author:
This project was made, as they say, "in the stream". The main concept of the interior is drawn in the week and that for me it became a pleasant bonus, the first sketches of the premises were embodied with maximum accuracy. Such accurate and clean reproduction of the primary idea is very important and pleasant for the designer.
The interior turned out to be like it wanted to see the customer - the base to which you can add different accessories and decor depending on the mood and season. For laconic style, generalizing solutions are characterized, for example, literally 2-3 colors in the finish, supplemented by texture - in our case with a tree.
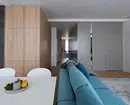
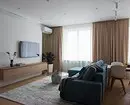
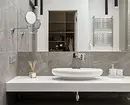
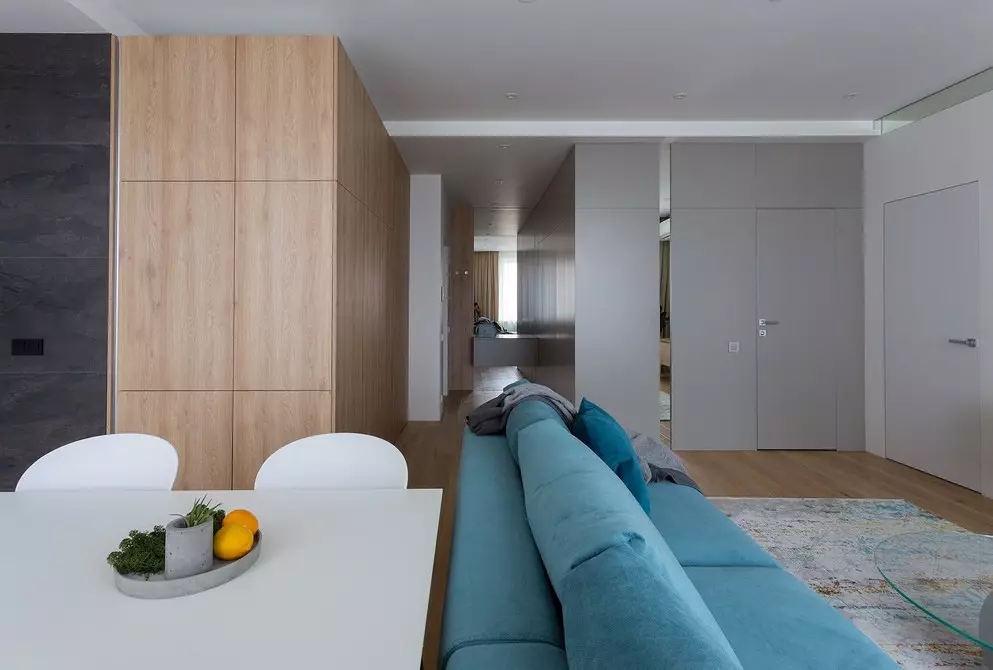
Kitchen-living room
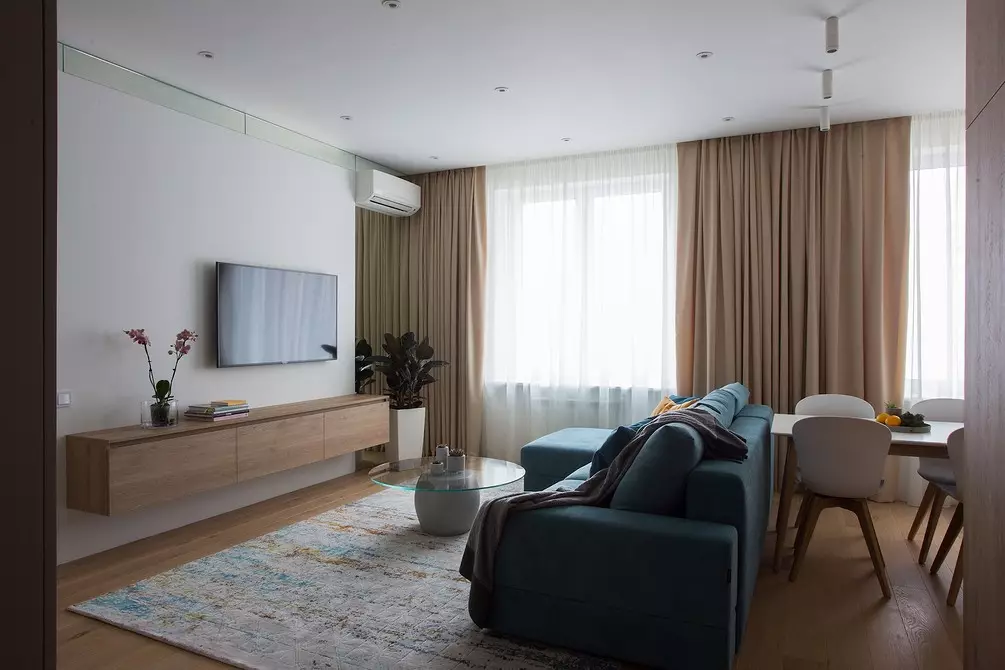
Kitchen-living room
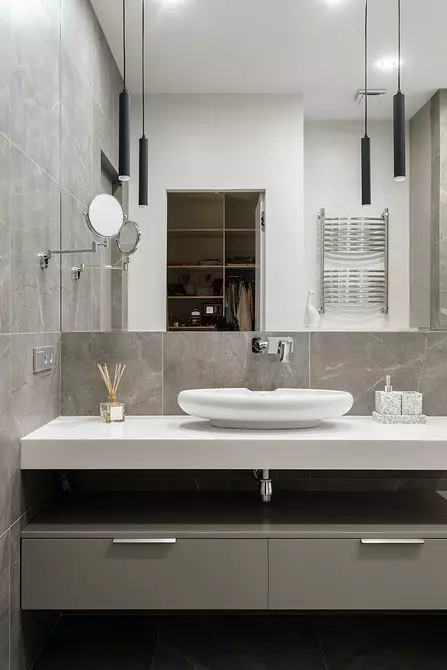
Bathroom
The editors warns that in accordance with the Housing Code of the Russian Federation, the coordination of the conducted reorganization and redevelopment is required.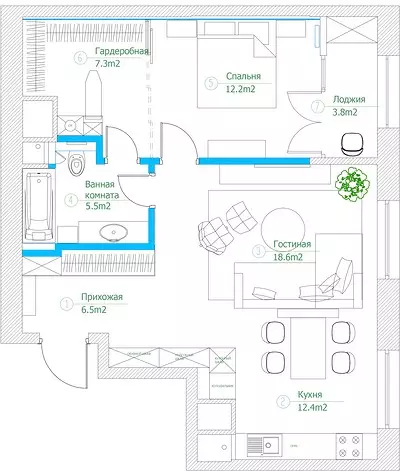
Designer: Olga Povarova
Watch overpower
