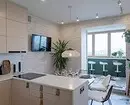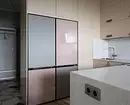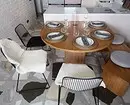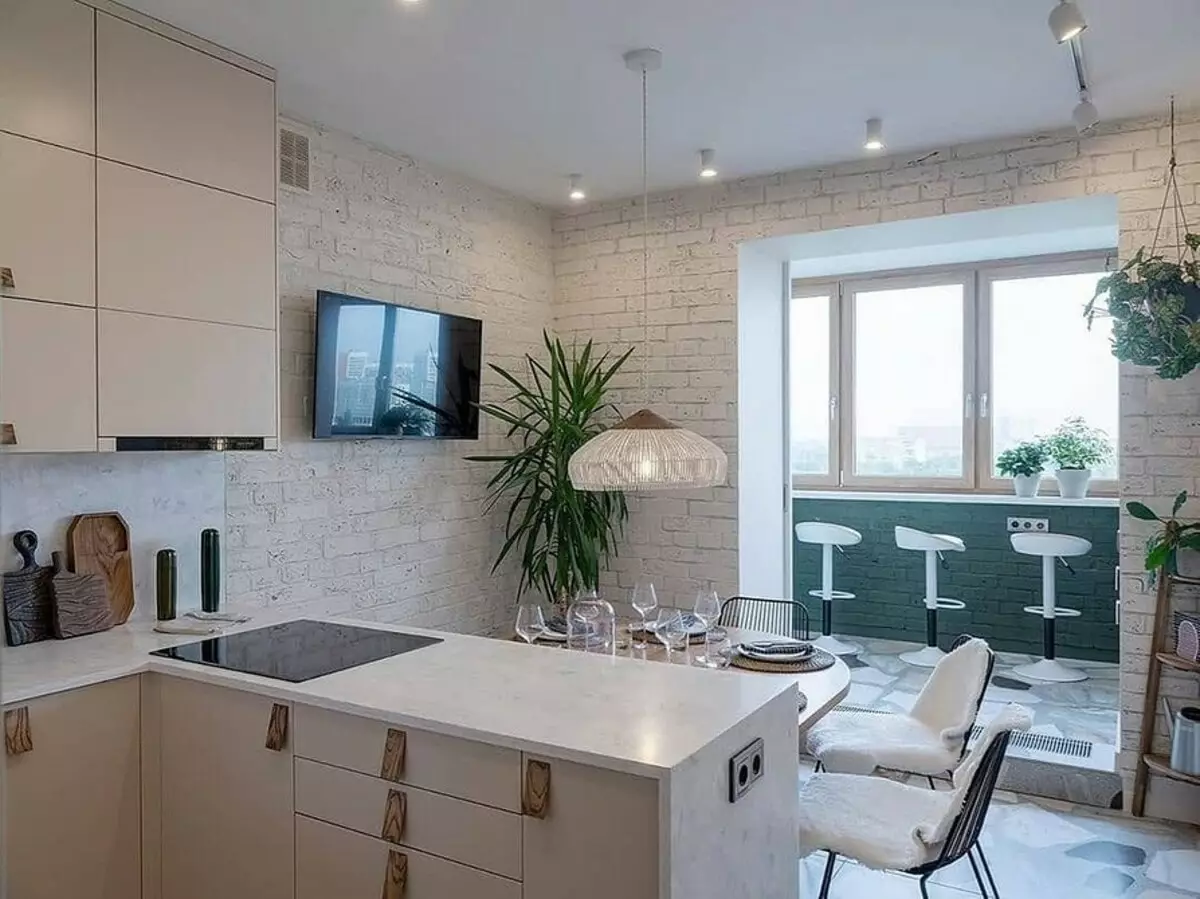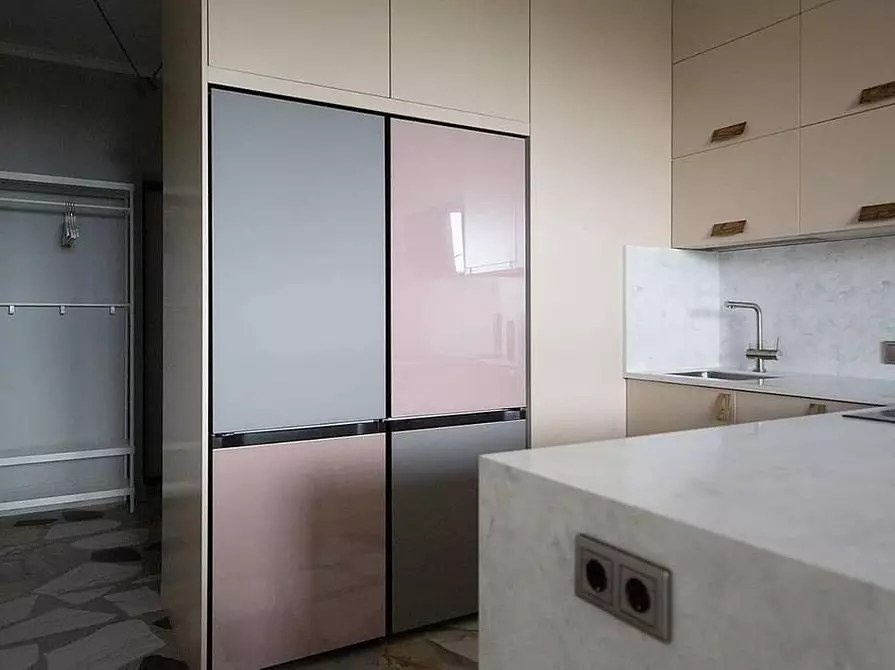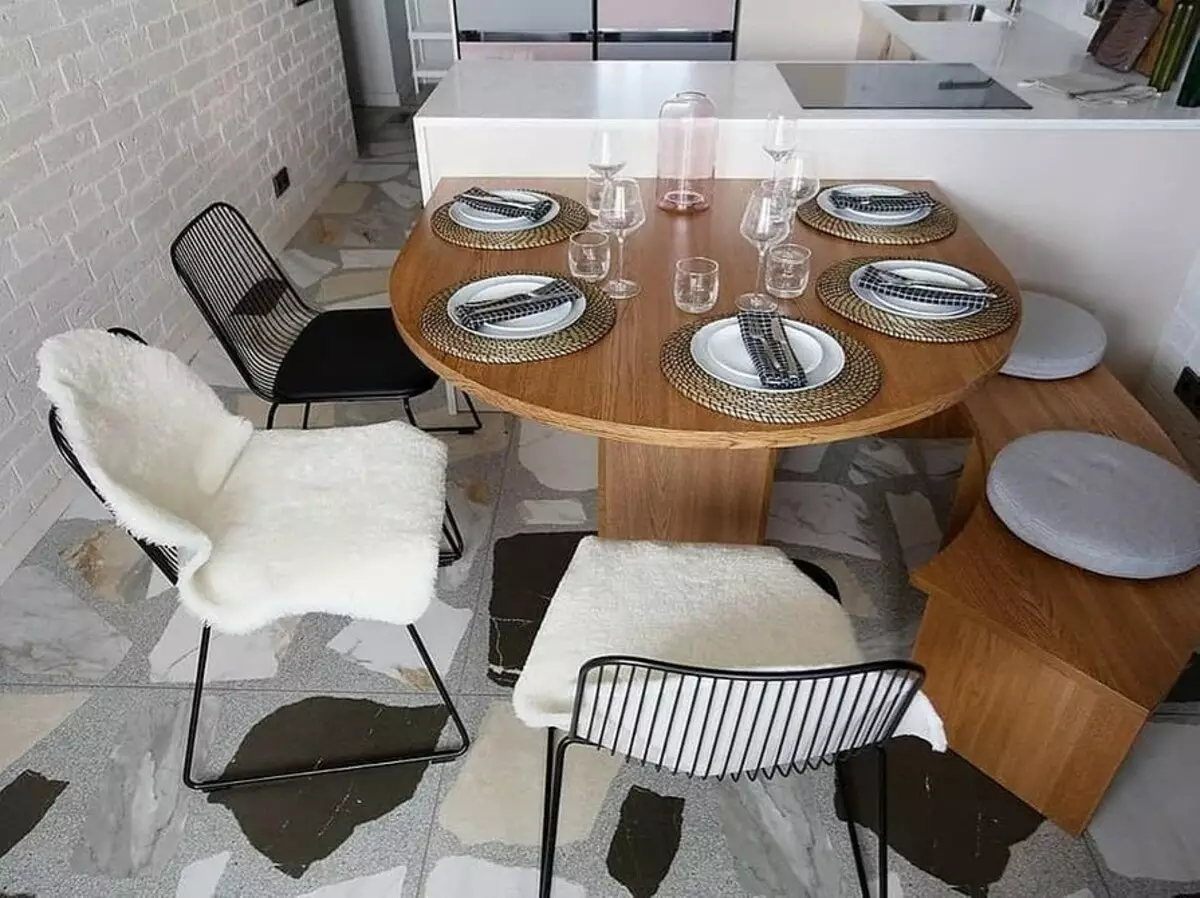We understand how to optimally use the area of the kitchen in 10 square meters with a balcony and at the same time not to disturb the law. In our article - the ideas of planning and designing space.
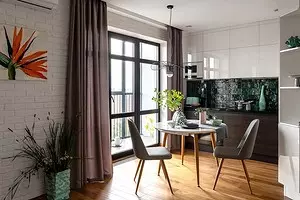
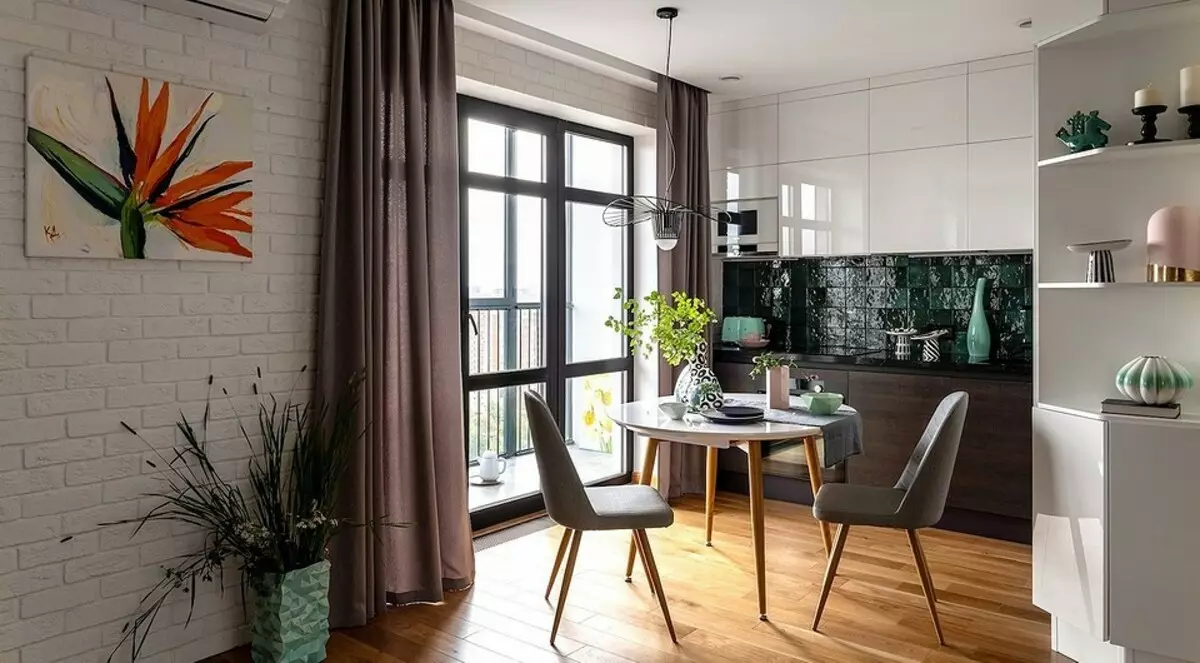
In the design of the kitchen 10 square meters. M with a balcony is more opportunities for the realization of different ideas. At a minimum, there is an additional area that can be used to organize a storage system. But there are more interesting options. Consider them.
How to arrange a kitchen of 10 square meters. m with balcony
Planning planning: what is prohibited, and what is allowed?Registration of the main space of the kitchen
Ideas for balcony equipment
Design projects
Planning planning: what is prohibited, and what is allowed?
If the kitchen has access to the loggia, sooner or later you will probably think about it, and whether these two rooms do not combine. The advantages of such a decision are obvious. These include expansion of space, the originality of the interior (especially if the terrarian of an unusual form, for example, triangular), as well as improved lighting - light, really becomes much more.
However, what looks good in the photo is not always legitimate. And more so is unsafe. The reason is the supporting structures, and this is most often the facade walls in panel, block and brick houses. Agree their full dismantling will not work. Therefore, in the reality, "union" will be very conditional. Maximum that can be done is to get permission to disassemble the windowsill, but to cut the opening from above at the ceiling or expand it on the sides - it is impossible. Yes, and empty leave the opening no one will allow - you will need to install the French doors.
It is easier to coordinate the planning in a monolithic house. The facade wall in such projects is usually not carrier. However, it is also impossible to completely dismantle it. In her place will have to install the French partition.
Be also ready for the fact that the redevelopment coordination process itself costs a lot, requires a lot of time and effort.
Registration of the main space of the kitchen
Based on the impossibility of combining spaces in the design of the kitchen of 10 square meters. Meters with a balcony, we suggest considering their design separately. Let's start with the features of the layout of the main room.
Ten square meters are considered to be a middle area in which several zones can be distinguished. Working in the form of a headset and refrigerator, a dining room and even a small recreation group. At the same time, most of the standard rooms look approximately the same - an elongated rectangle, "trailer". Designers offer to use the form as follows.
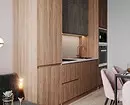
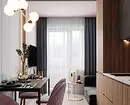
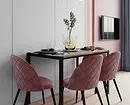
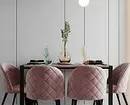
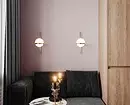
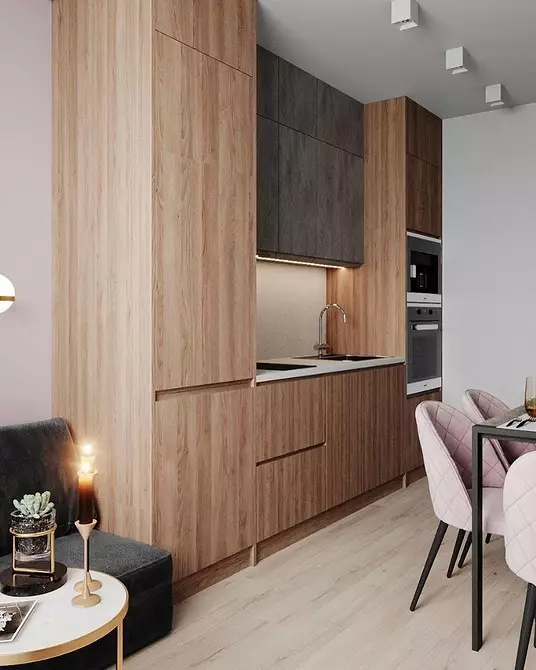
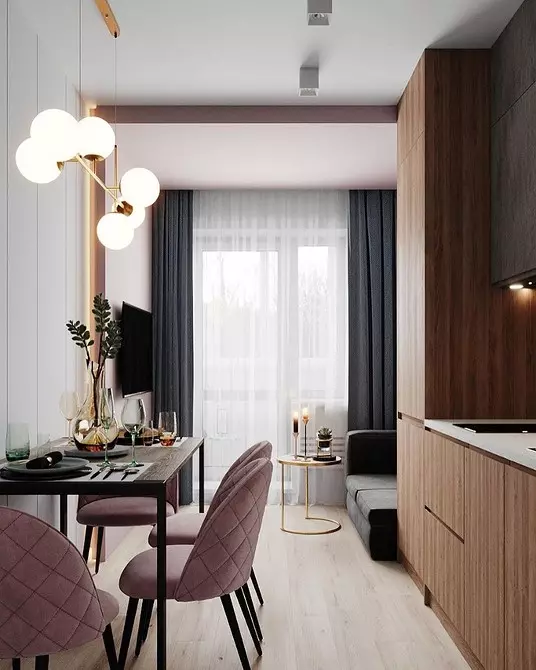
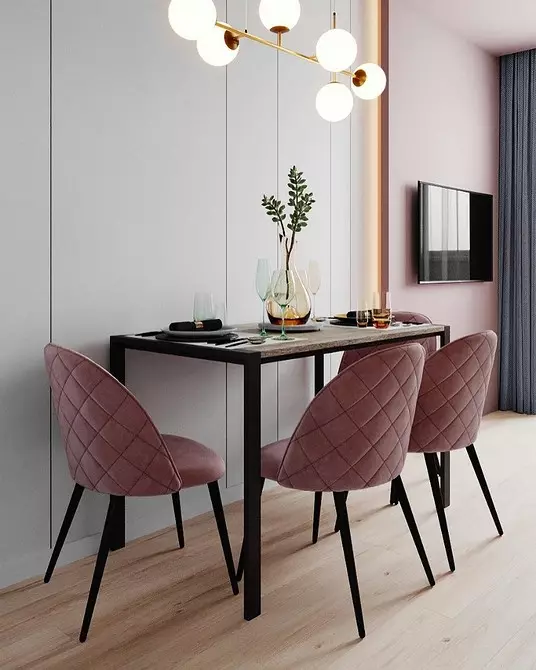
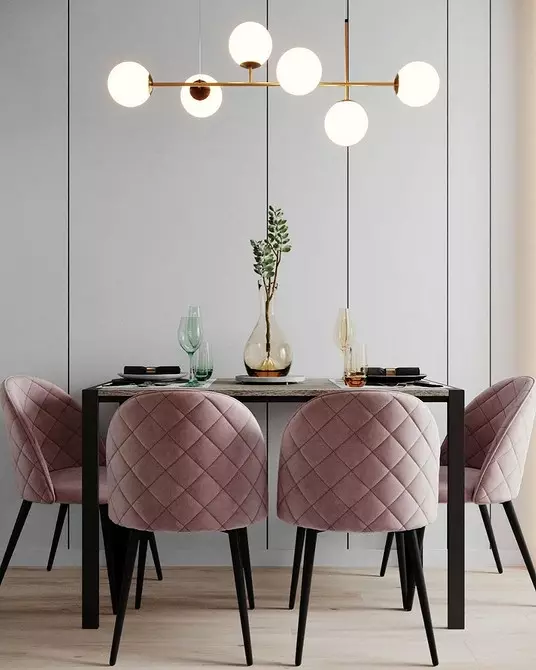
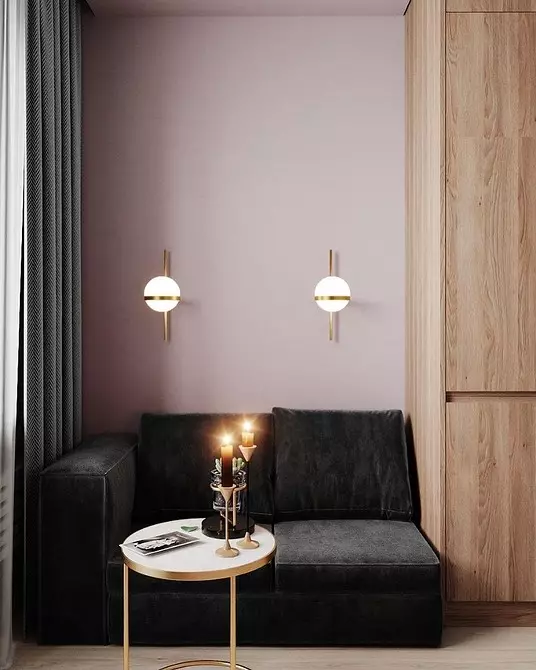
In one half of the room (as a rule, closer to sewage) is a working area with a washing. The form of the headset depends on the needs. It can be a linear version, and a corner, and even in the form of the letter P. Linear sets can be placed both along a narrow wall and wide. The first will suit those who prepare infrequently and a little, here is not such a wide working surface.
M-shaped usually placed along two adjacent walls. By analogy, there are cabinets and in the form of the letter P. The only thing is that the bar stand or the continuation of the headset in the form of an additional countertop zones the kitchen space.
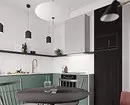
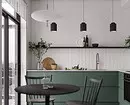
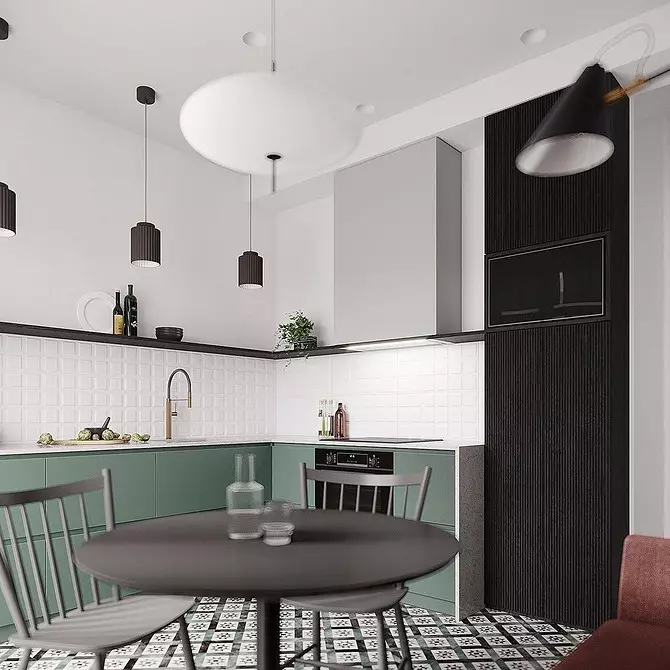
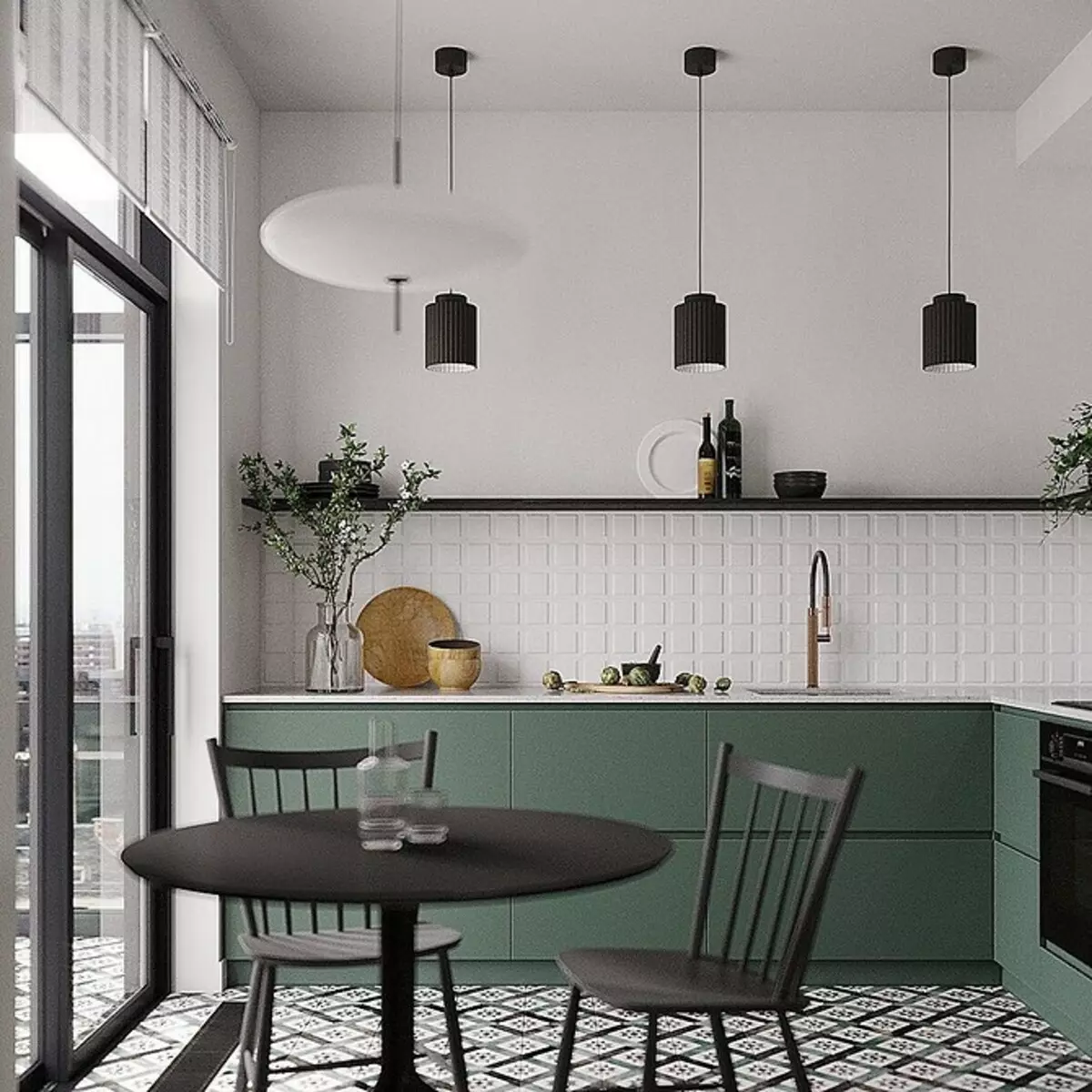
The second zone is a dining room. It may include a living room if, for example, put a small sofa. However, the conditional living room can be equipped just near the balcony door, hanging opposite the TV sofa.
Most of the design projects of the Central Square is built on these principles. In this case, the balcony space remains, which can be fed by additional functionality.
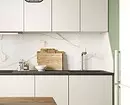
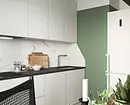
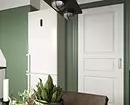
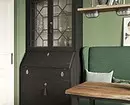
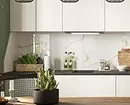
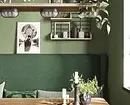
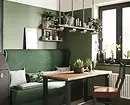
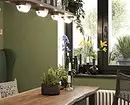
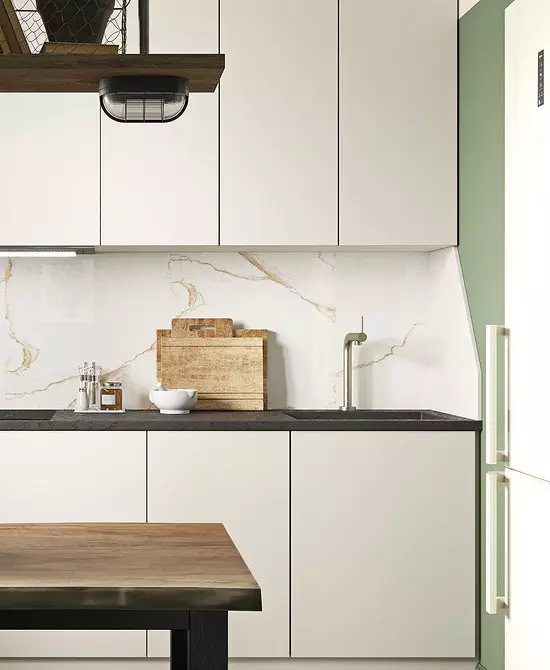
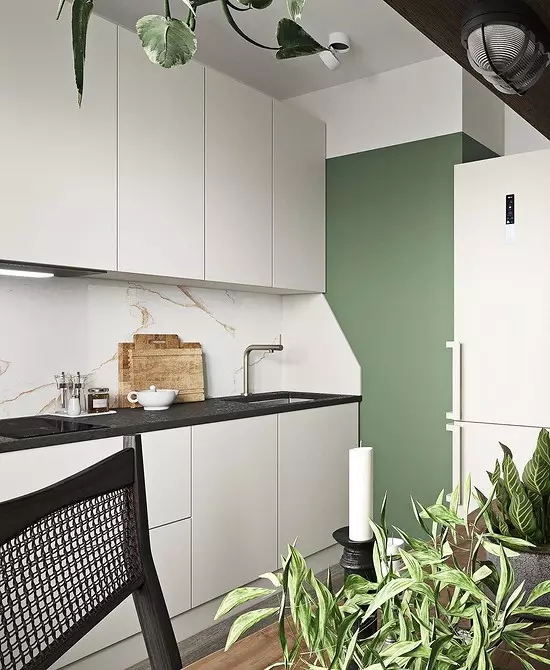
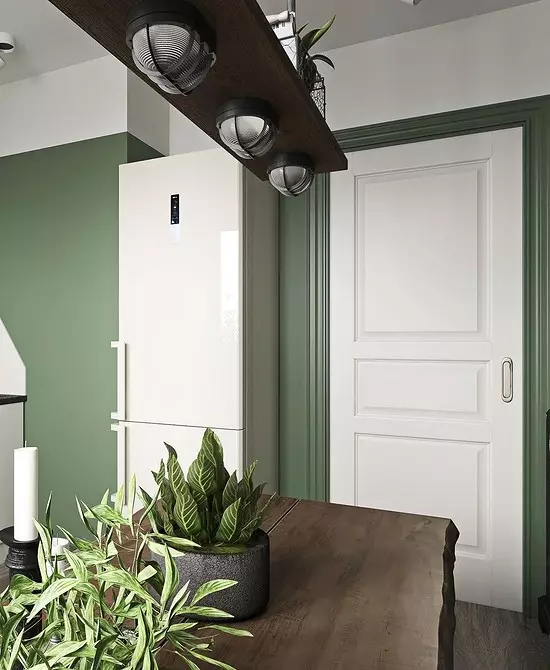
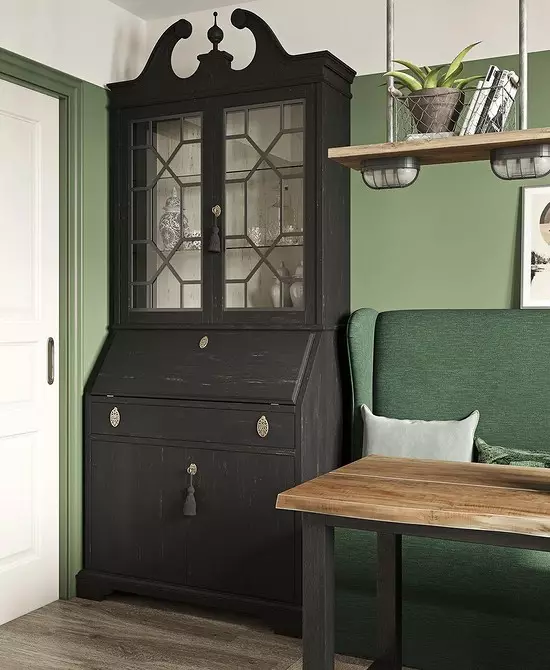
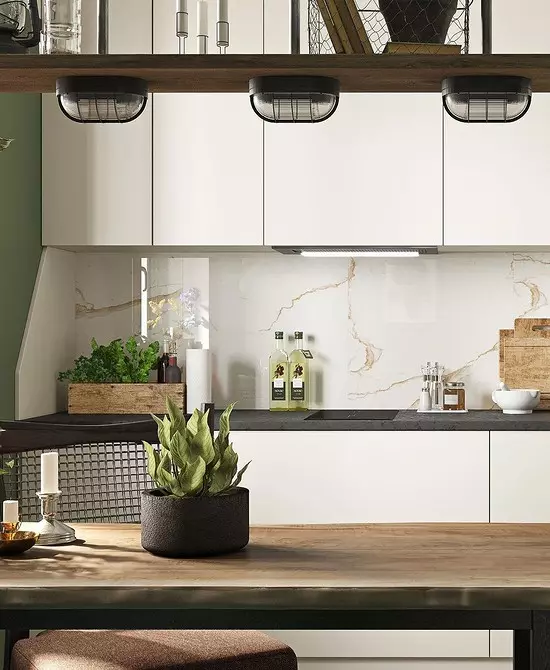
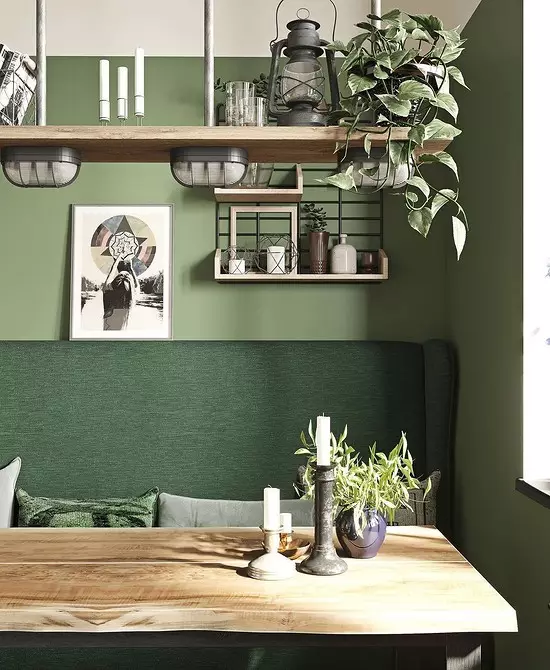
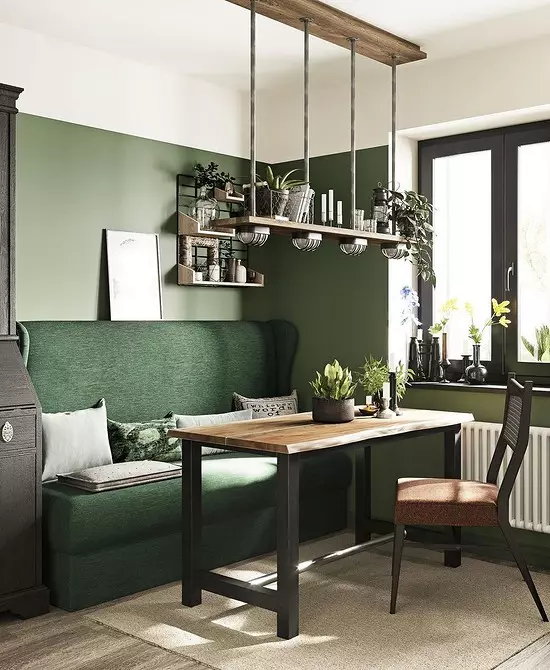
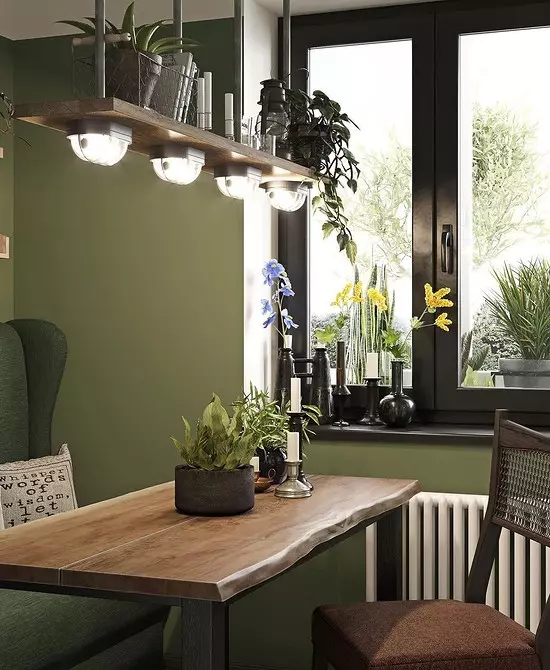
Ideas for balcony equipment
The popular option is to arrange storage sites. The width of the room usually allows you to place a wardrobe here. It may be storing the pickles and other billets. Another option is a refrigerator for wine and alcohol.
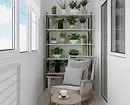
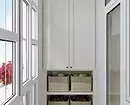
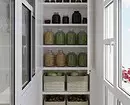
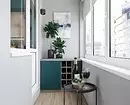
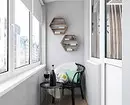
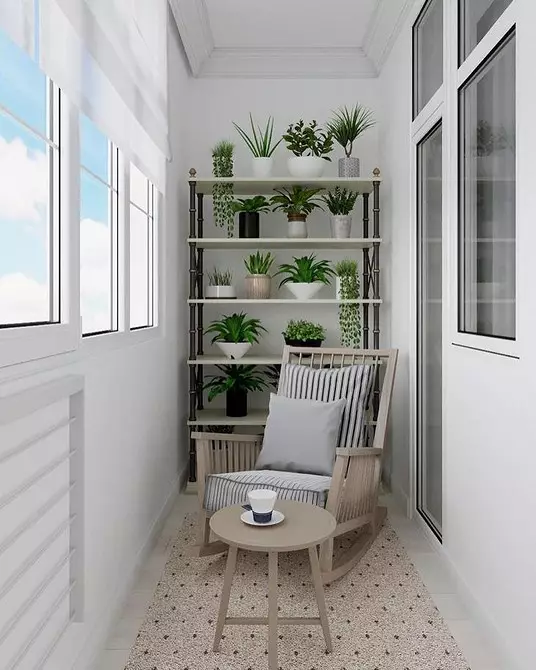
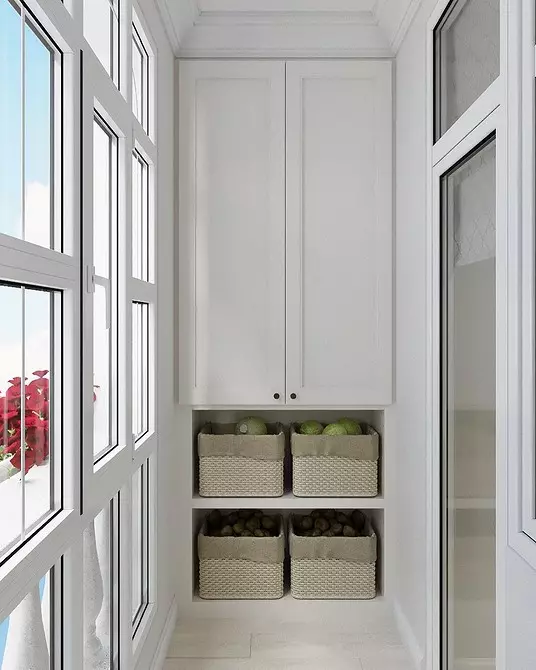
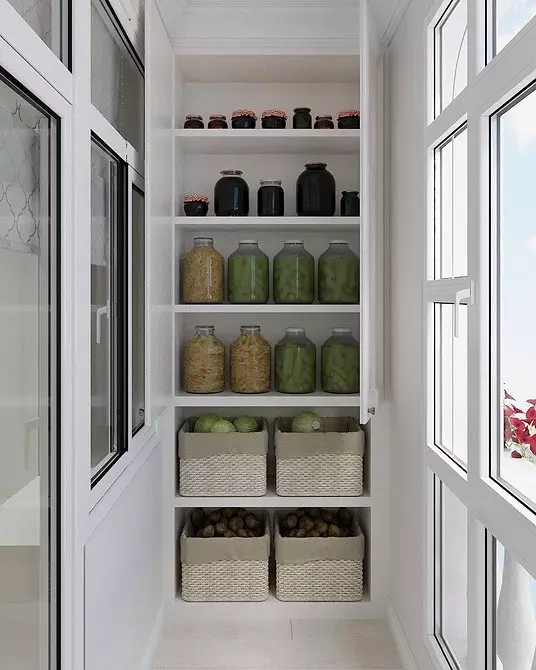
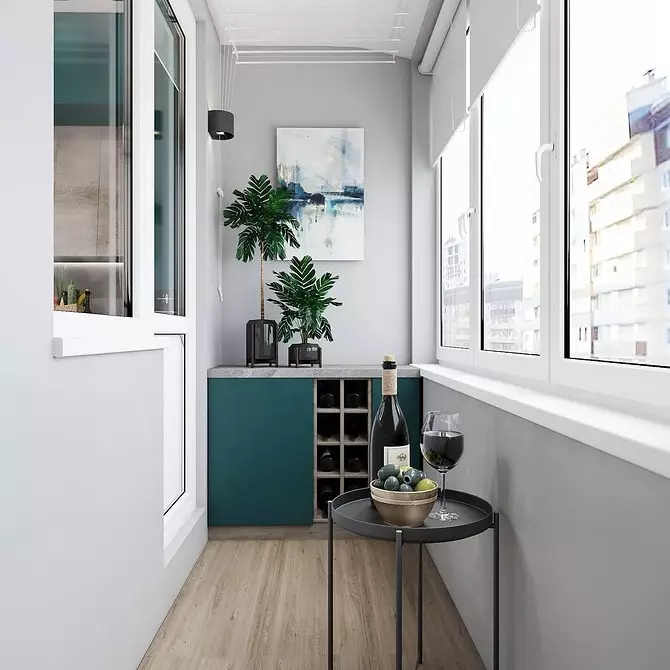
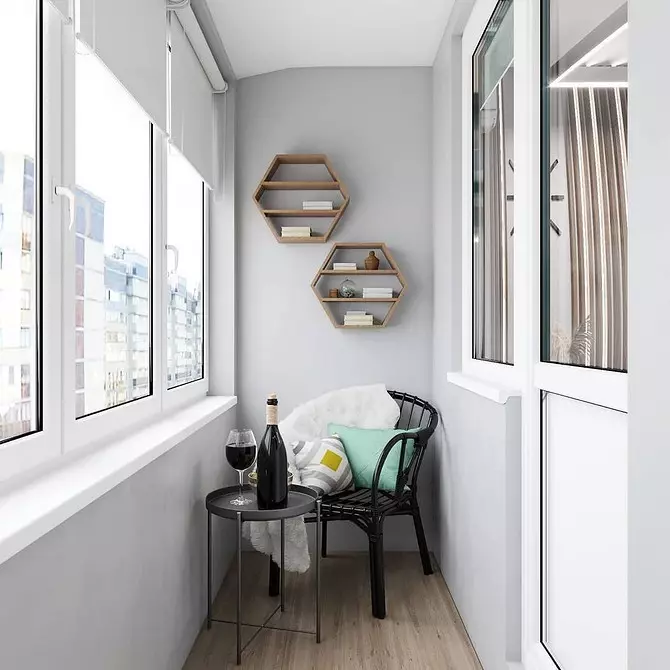
On a warmed balcony or loggia, you can make a cozy zone for relaxation with a large chair and a coffee table. Try to decorate it with alive plants - the abundance of natural light will help create a real garden here. And even no matter what side the windows come out.

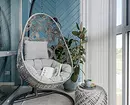
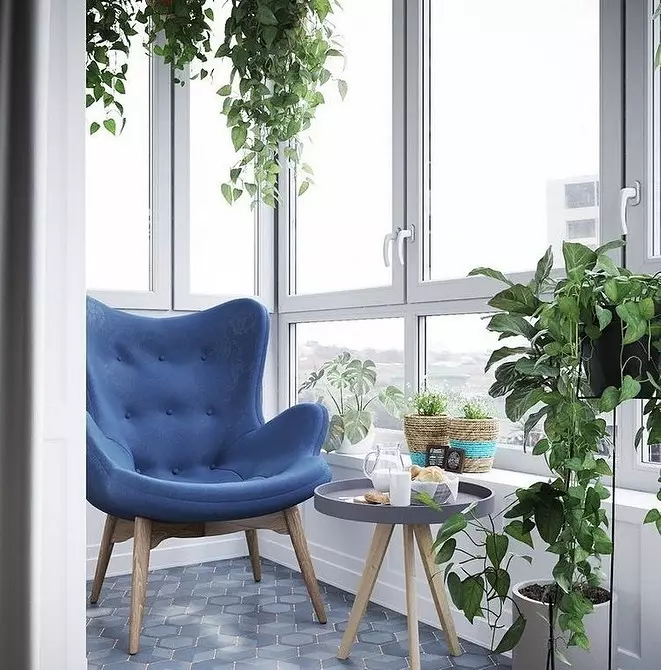
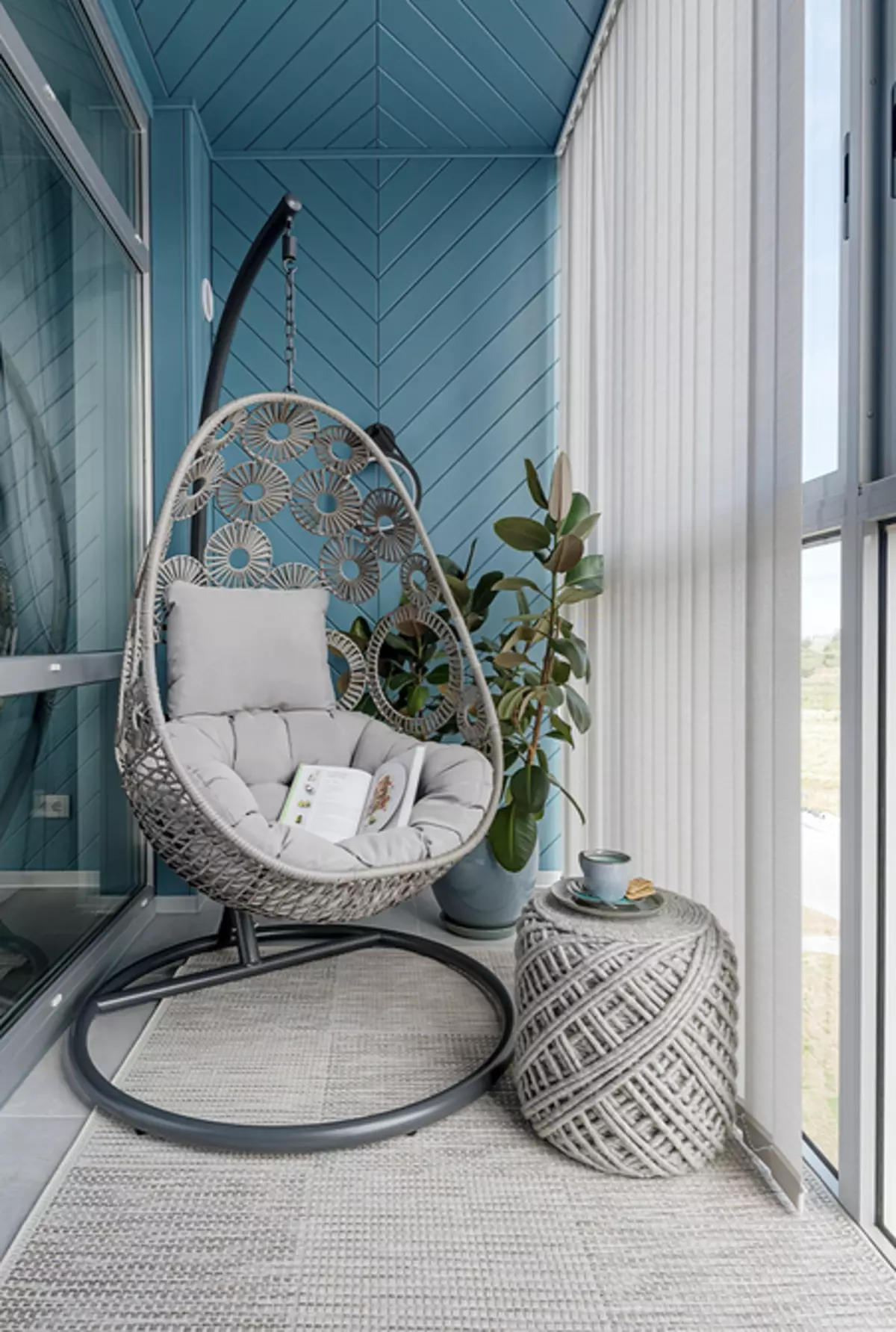
Installation of the turnstile is an idea for athletes. Usually in the apartment there is not enough space for this simulator. It has to be addped in doorway. A more aesthetic and convenient option - on the loggia. Another way to use space is to equip a bar rack on the windowsill. Who does not dream of a cup of coffee with panoramic windows? This option wave is possible on the balcony.
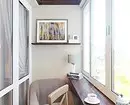
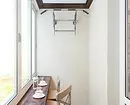
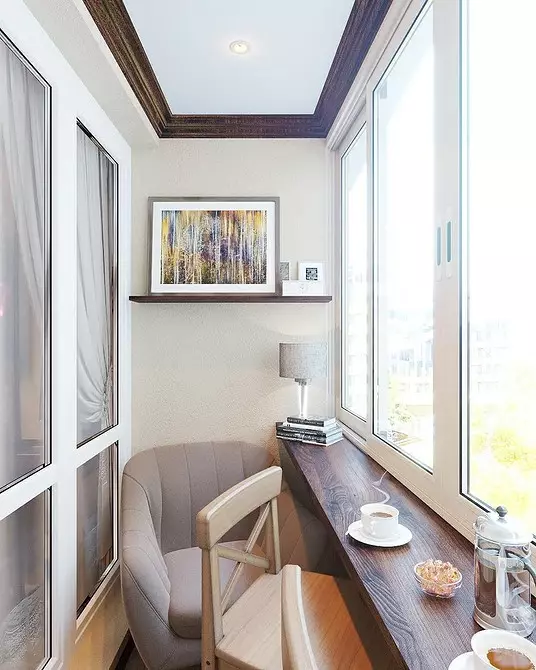
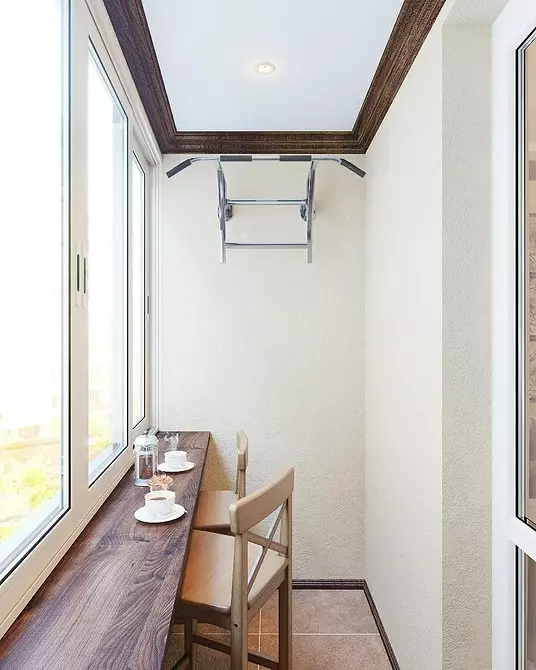
The advantage of such solutions is the simplicity of implementation. They can easily combine each other. On the one side of the loggia, establish a turnstile (or something else), on the other hand, to issue a rest area.
Kitchen interior designs 10 square meters. m with balcony
In this selection of photos of three projects from designers with sympathetic layout and useful solutions for the loggia.English Design and Laconium
The first thing you pay attention to this project is the lack of a full-fledged dining table. The fact is that he was transferred to another room. The kitchen also remains a working area and a small corner for relaxing with a solester and a chair.
Another feature of the space is an English style that is rare. Supports the mood washing at the window - it was specially transferred at the request of the hostess.
On the loggia, and she, by the way, is not insulated, but glazed, equipped with a seating area with appropriate furniture - it duplicates the stylistics of the kitchen and resembles a garden or an open European cafe. From sunlight protect roll-curtains.
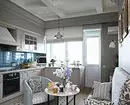
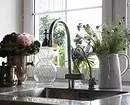
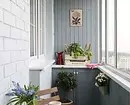
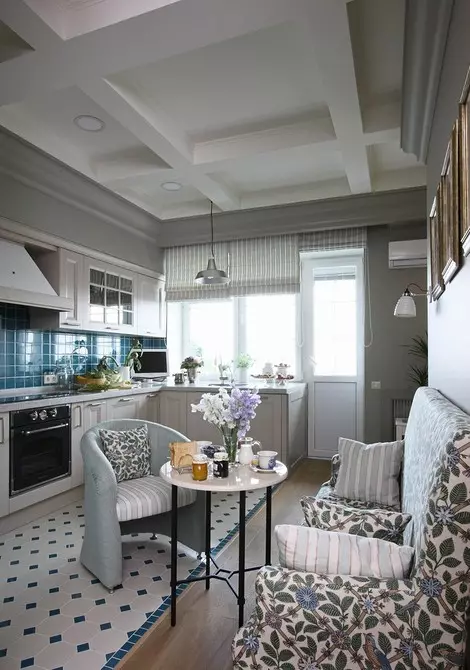
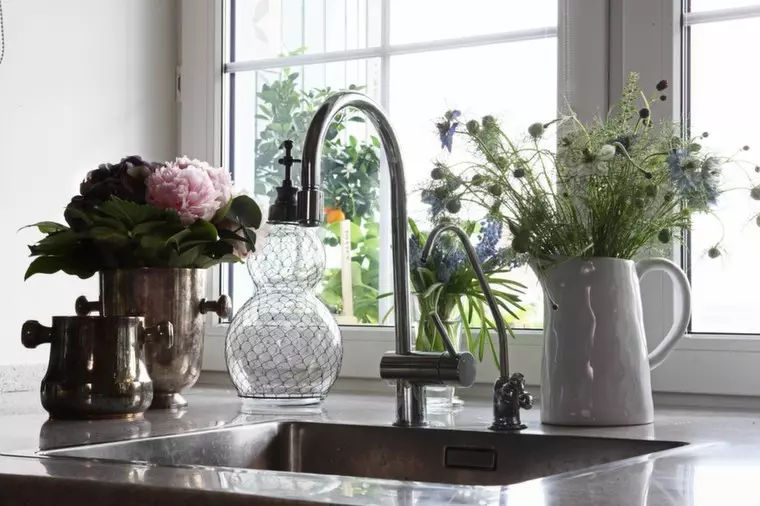
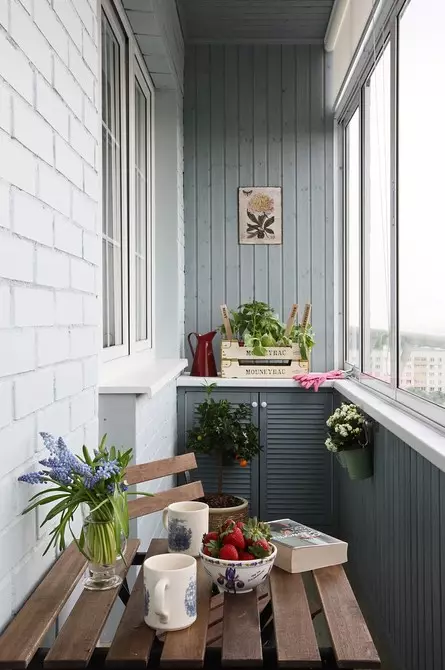
Interior with Notchs Neoclassic
The atypical version of the room of the midline - with notes of neoclassics. There is no living area zone, so except the headset designer equipped a wooden table with elegant chairs.
Loggia stylistically does not support the main space. It is united with him only color. This is logical: on a small area, any pompous style of type neoclassic or Provence will look "too". But modern design is the most.
What was equipped with this balcony? Ironing - the solution is non-standard, but convenient. The question of the storage of ironing boards and household accessories is worried not only by the owners of tiny small fleets.
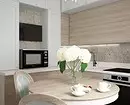
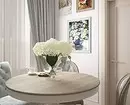
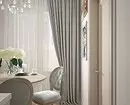
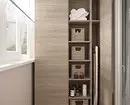
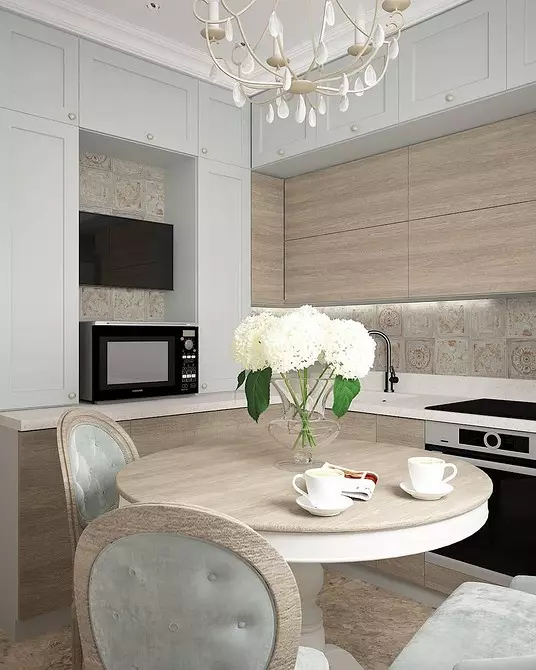
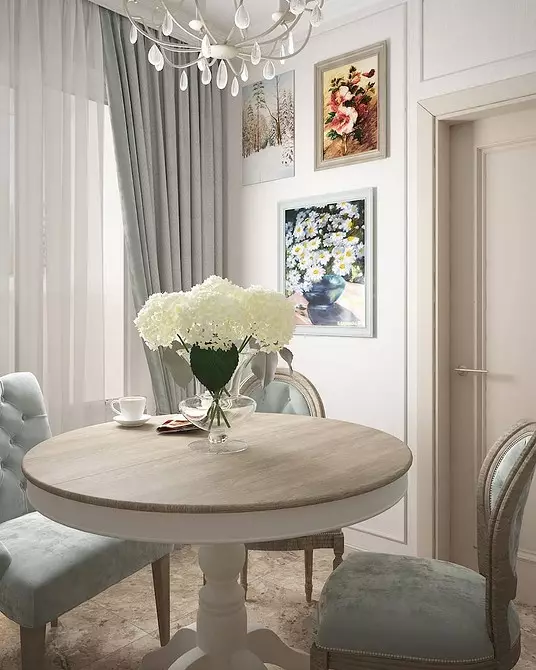
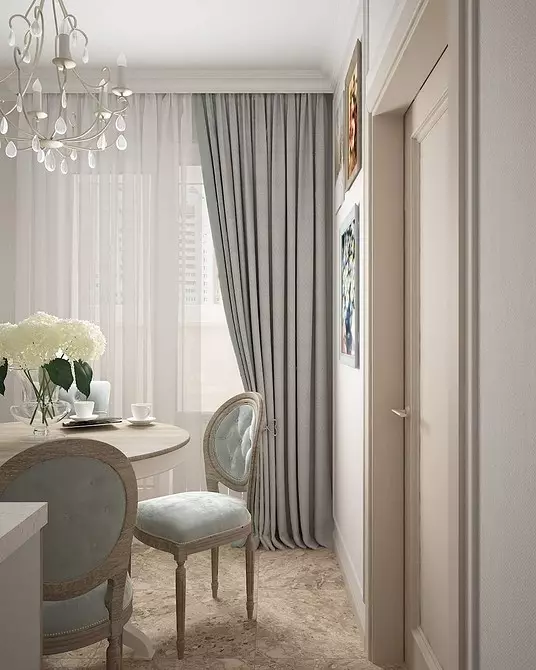
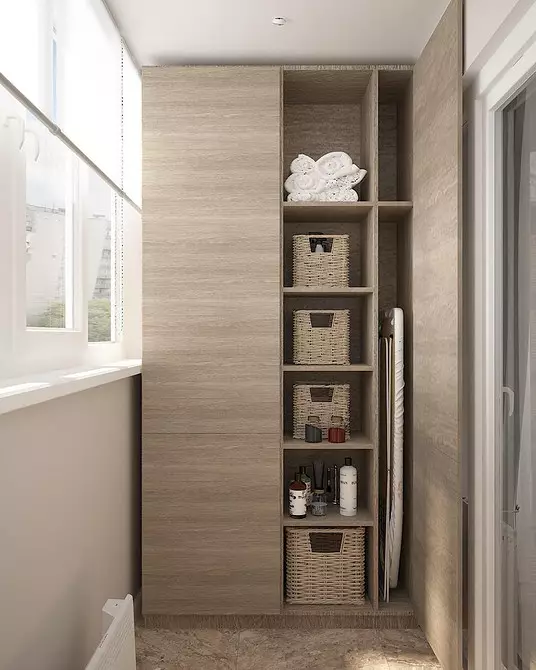
Project with P-shaped headcase and sliding doors
This interior perfectly illustrates the idea with a P-shaped headcard. True, an additional countertop functionality is limited to the adjacent dining area on the other side.
Also pay attention to the solution with sliding doors - the case when designers managed to equip the passage and replace the standard door to the French opening (the doors are open in the photo).
The loggia was decided to equip a bar with several chairs - a good idea for meetings with friends and just a pleasant breakfast with family.
