These apartments are designed for the daily rent. Designers of the Holly Design Bureau, headed by Alexandra Panshina, created an interior with character that attracts potential tenants.
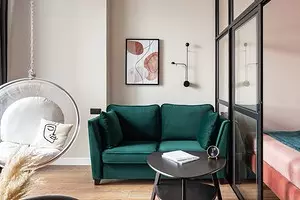
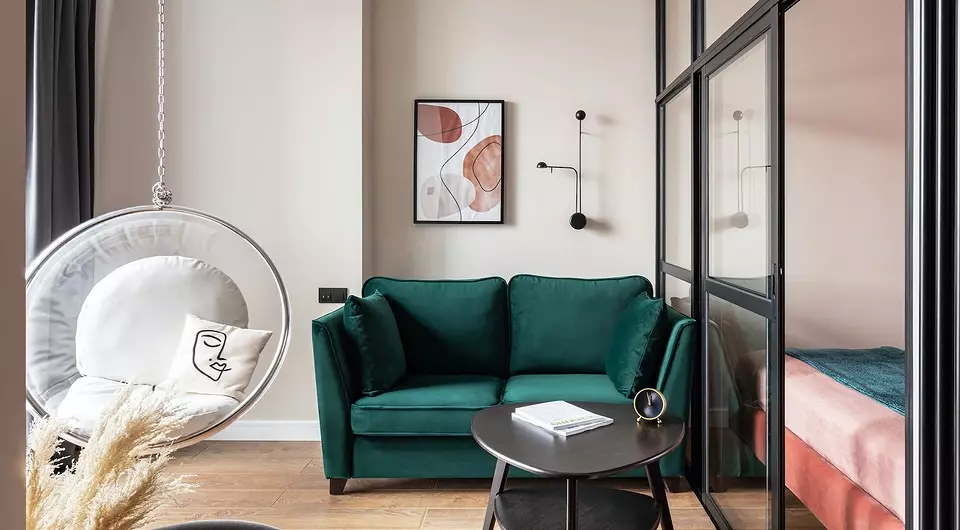
Customers and tasks
These apartments are located in one of the buildings of the River Park LCD. Owners wanted to issue an interior for rental - create a bright and memorable design with a separate bedroom area. They completely trusted the taste of designers of the Holly Design- Alexandra Panshina and Love Hercerstein.
"In my opinion, the investment object should stand out against the background of competitors, to be special and with a bright character. I, as a designer and an entrepreneur, who has been implemented by the implementation and management of such objects, wanted to make it as comfortable, memorable and non-sabroval. To not only create a profitable object for the customer, but also to leave pleasant memories of people who visited him. It is very important for me how the guest feels in the interior during the stay. Therefore, we always think over all the details and technical parameters to the smallest detail, "Alexander Panshina is divided.
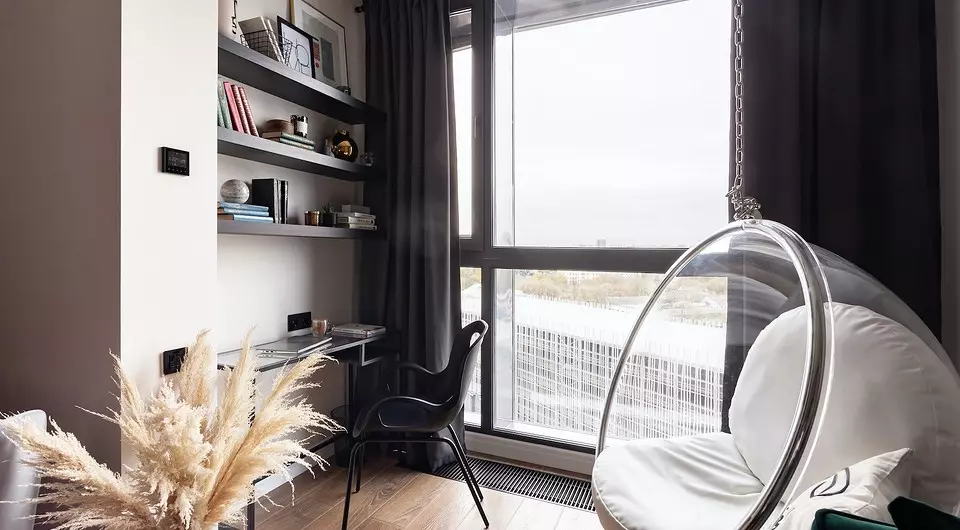
The suspension chair was intentionally chosen transparent. The authors wanted it to look air and dissolved in space. But at the same time it was a place that attracts attention.
Redevelopment
Initially, a bathroom and a loggia was isolated in the apartment. Designers revised the planning solution to fulfill the wishes of the customer about the bedroom and provide all important zones.
The apartments are located in the building, the purpose of which is an office and business center. Since this is not a residential building, the redevelopment is allowed, which in a residential apartment could not be coordinated. So, in this case they attached the loggia to the room, removing the window block.
Another change is the transfer of the kitchen to the place of the educated corridor. In general, allocated a bedroom, slightly expanding it towards the resulting kitchen in order to fit the storage system. On the one hand, the bedroom is separated by a deaf partition, and from the side of the living room zone - glass (the use of a partition from glass was also the wishes of the customer).
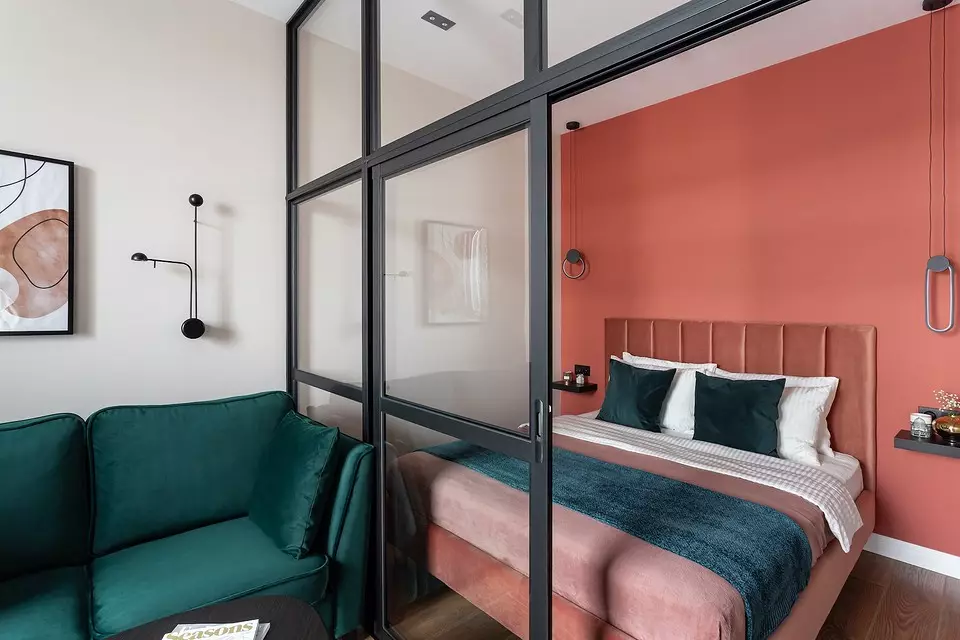
In the remaining space, there was a living area, a dining room, and at the site of the loggia, put a desk and a suspended chair - for recreation and relax.
Finish
Since the apartment is intended for the daily rent, the practicality of materials was important. For wall decoration, the paint was chosen, for the floor in wet and "dirty" zones - a tile, laminate laminated in the residential area.
The finish from simple and understandable materials does not look boring due to the combination of color and scale of its use. For example, in the hallway, the color "came" even on the ceiling. A bright paint and white tile are combined in the bathroom.
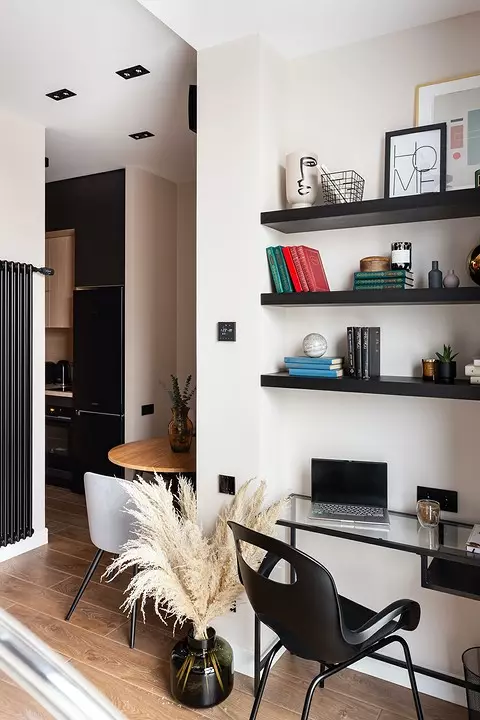
Throughout the interior, black accents and lines are traced: in furniture, mirrors, plumbing. This is done in order to associate all zones into a single composition.
Furniture and storage systems
The interior is completed with the necessary set of furniture and storage systems, which theoretically enough even if the owners want to take an apartment in the long-term rental.
So, it is thought out four beds - a double bed in an isolated bedroom zone and a folding sofa in the living room. The functional kitchen headset is made to order, it includes the necessary set of equipment: dishwasher, oven, cooking panel, hood, large built-in refrigerator and microwave, hidden behind facades in the top cabinet module. There is also a place to store dishes and other kitchen utensils.
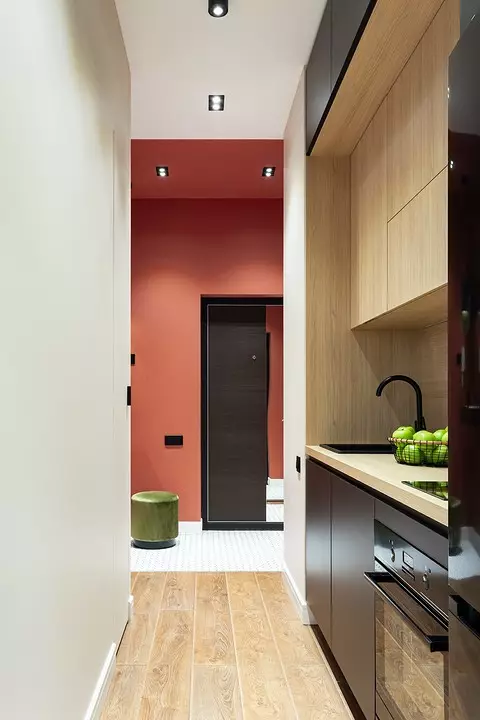
The owners asked to allocate a place to store inventory for cleaning - opposite the kitchen made a closet, where even a socket for charging a vacuum cleaner is provided - buckets, mop, household chemicals will be placed there.
For storage of things, the cabinet was designed in the sleeping area, for the outerwear there is a narrow cabinet-penalty in the hallway, built into a niche. Its facade is fully decorated with a mirror. Over the built-in cabinets there is a mezzanine, and the bed was chosen with the lifting mechanism, this place can also be used under storage.
The place for the washing machine is provided in the bathroom, above it - the dryer, so that guests can dry things, not forcing a small space with outdoor structures.
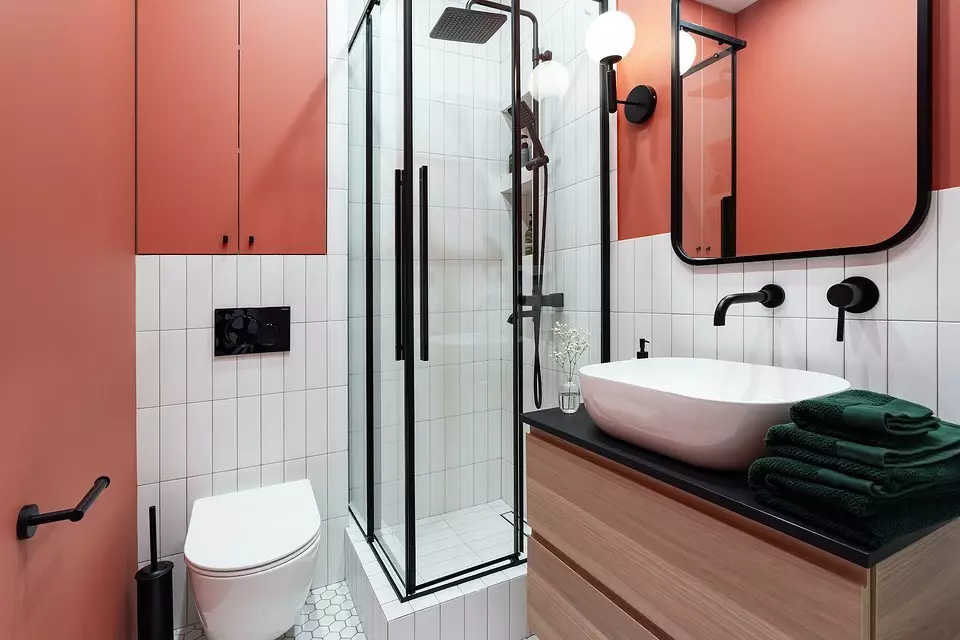
Lighting
The project made two scenarios of light: the main and zoned and divided the lighting on five functional zones in a residential space. Separate scenarios are provided for the working area, dining, bedroom and kitchen. In the bedroom, for example, two suspended luminaires, which are included separately - in case one guest wants to sleep, and the other - read in bed. In addition, the bedroom has a turning off of general light next to the bed. The backlit screen is scheduled for both the sofa, it can be turned off by pressing the key on the wall there. In the hallway, besides the general ceiling light, a suspended lamp above the mirror is installed.
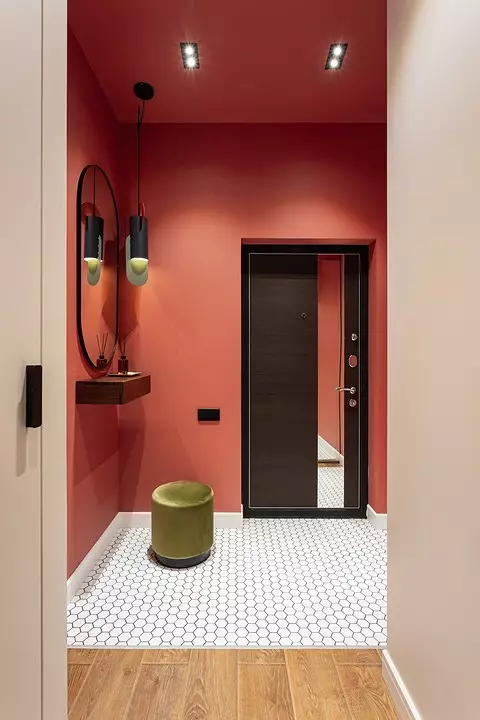
The hallway is zoned with color and floor coatings, a combination of laminate and tiles. "Thanks to this decision, the entrance group is divided into a" dirty "zone (where guests go to shoes) and" clean "- so that they do not intersect, and the path to the bathroom from the residential zone did not pass along the hallway zone," the authors of the project say .

Designers Love Hercerstein and Alexander Panshina, authors of the project:
Since the apartments are designed to pass on the daily rent, we faced the task of doing the interior memorable during the stay and clinging a look at the collection of reservation resources. Today, it is relevant to add more color to the interior that we did, collective trendy shades that create a warm mood in the apartment, fill the space with paints and comfort. Chose a color solution, echoing with nature and the environment, which inspired the name of the complex ("River Park"): herbal, sand, brown, beige and muffled terracotta.
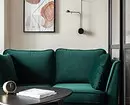
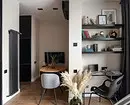
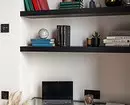
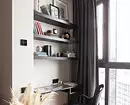
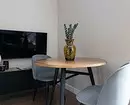
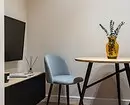
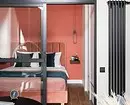
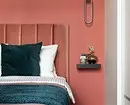
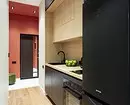
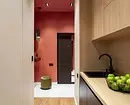
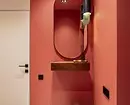
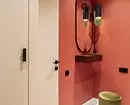
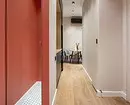
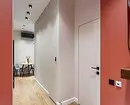
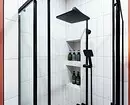
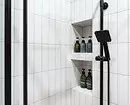
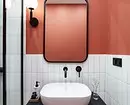
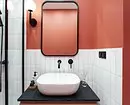
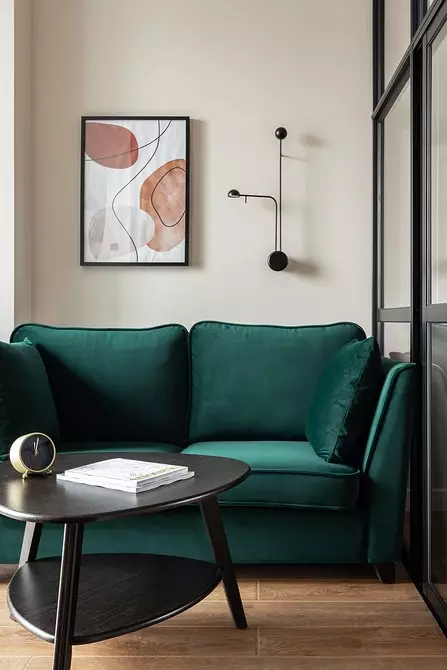
Living room
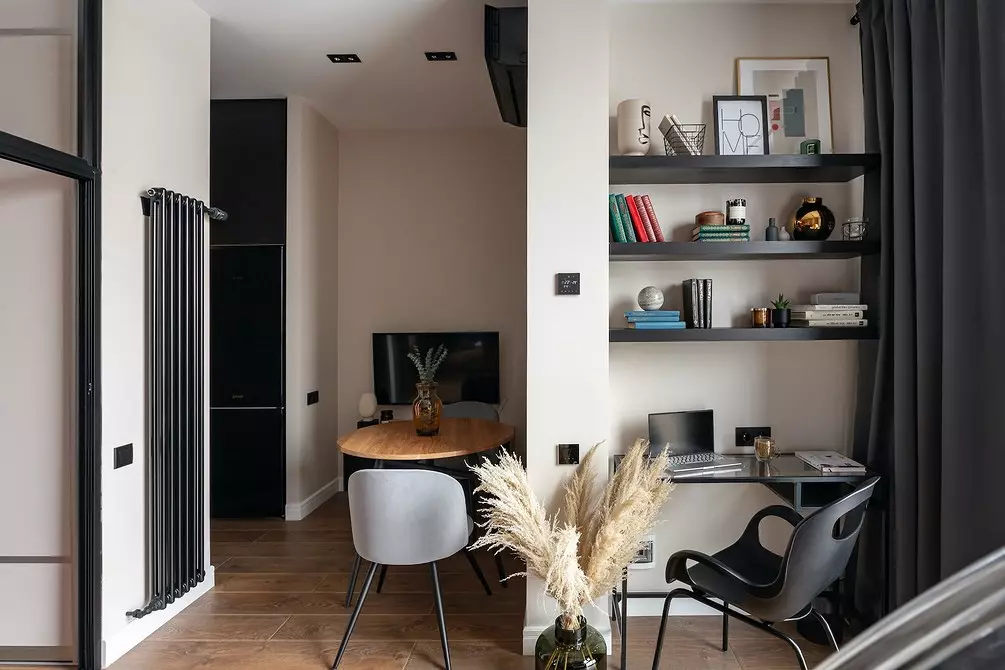
View from the living room to the working and dining area
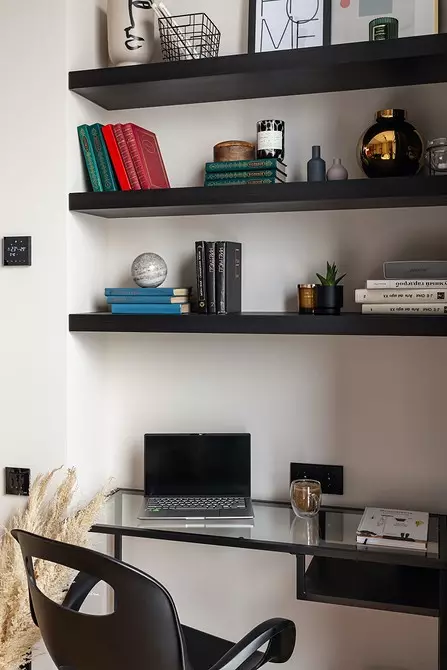
Work zone
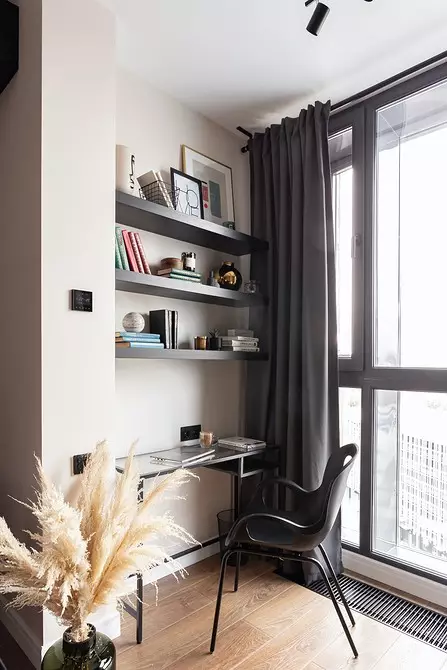
Work zone
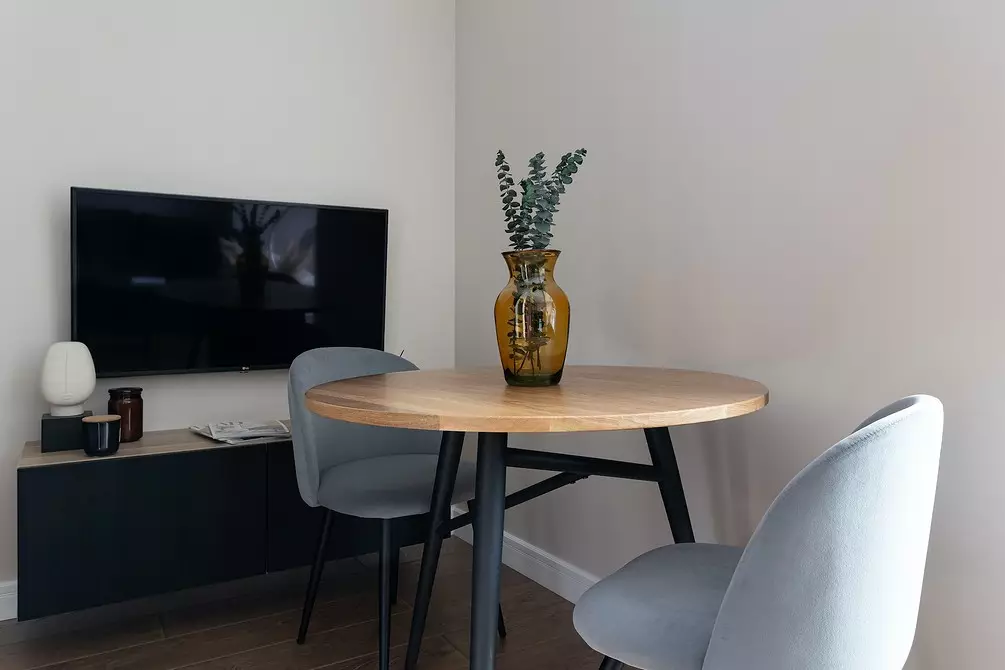
Dinner Zone
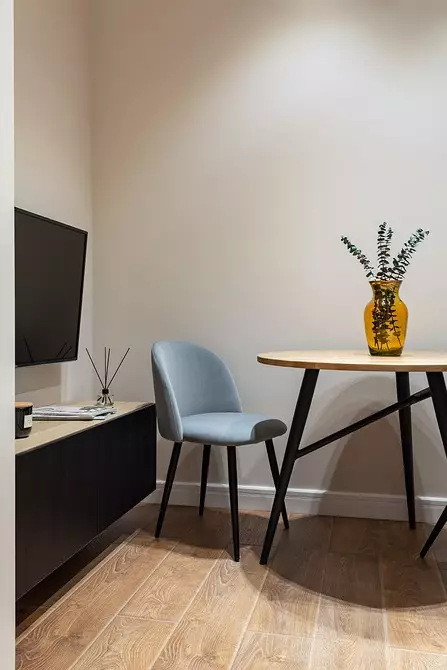
Dinner Zone
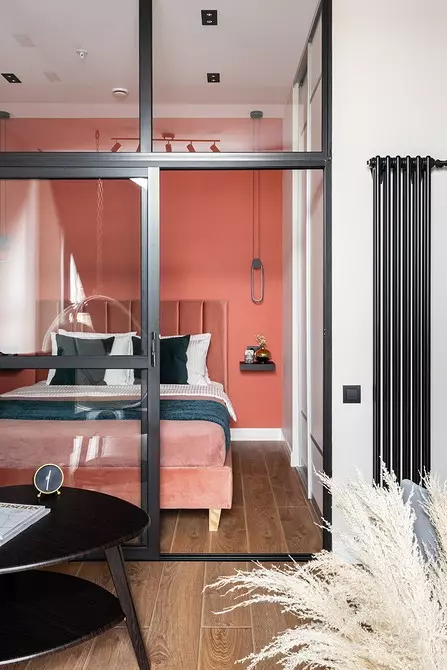
View of the bedroom
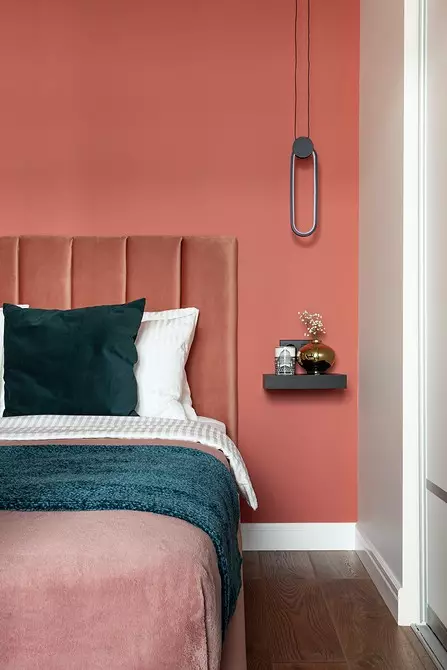
Bedroom
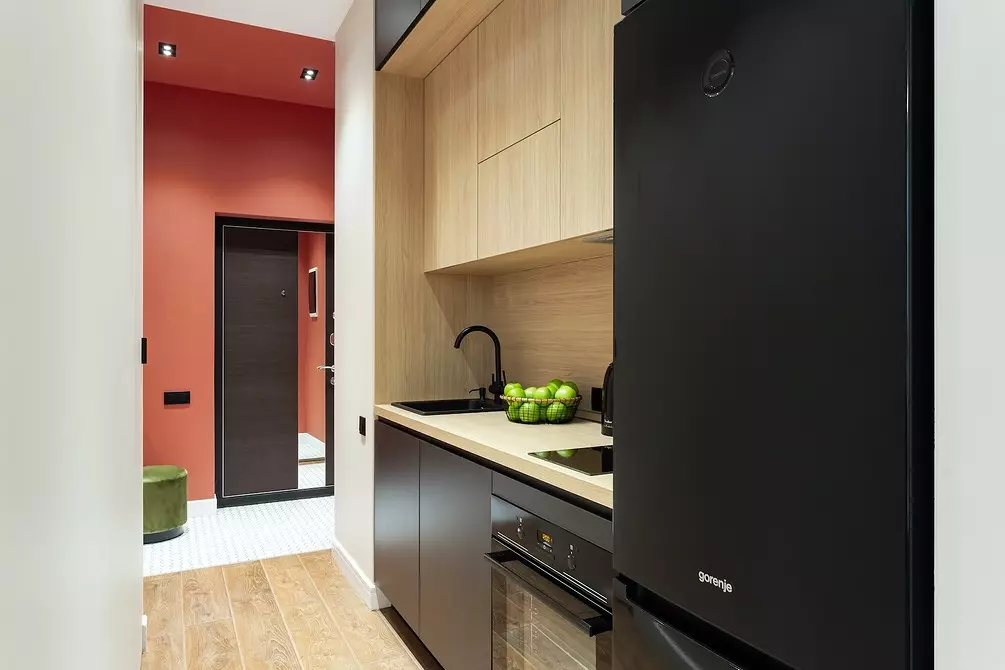
View of the kitchen and hallway
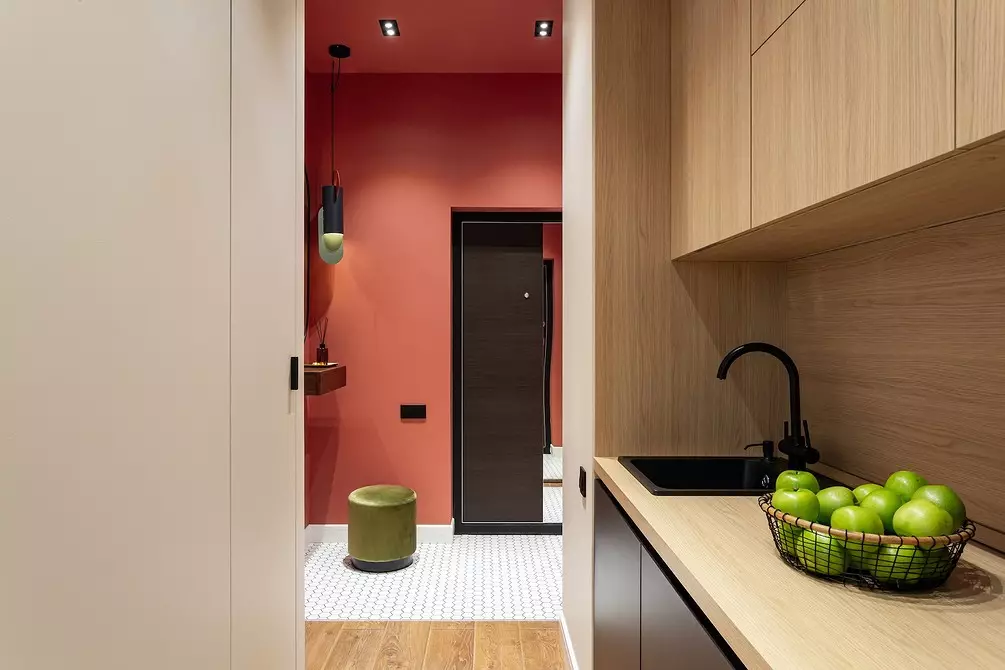
View of the kitchen and hallway
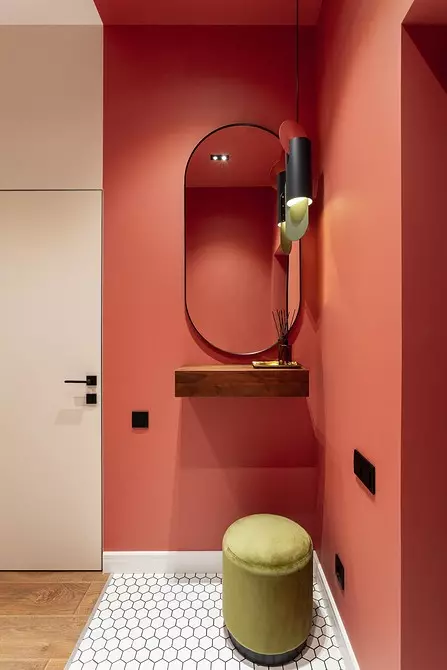
Parishion
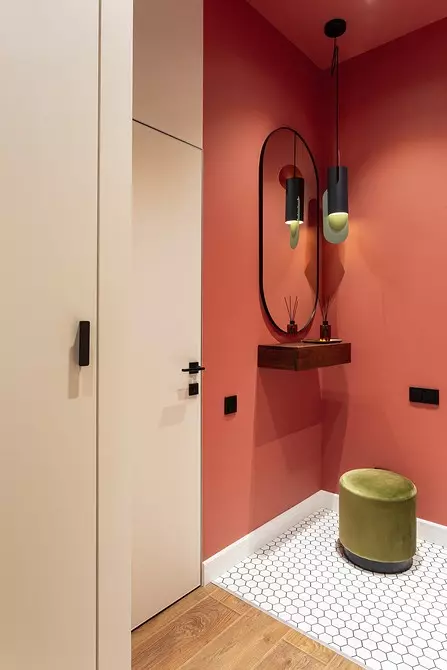
Parishion
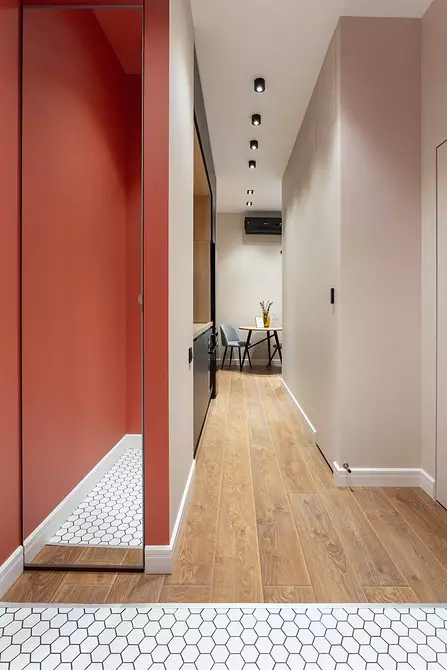
Parishion
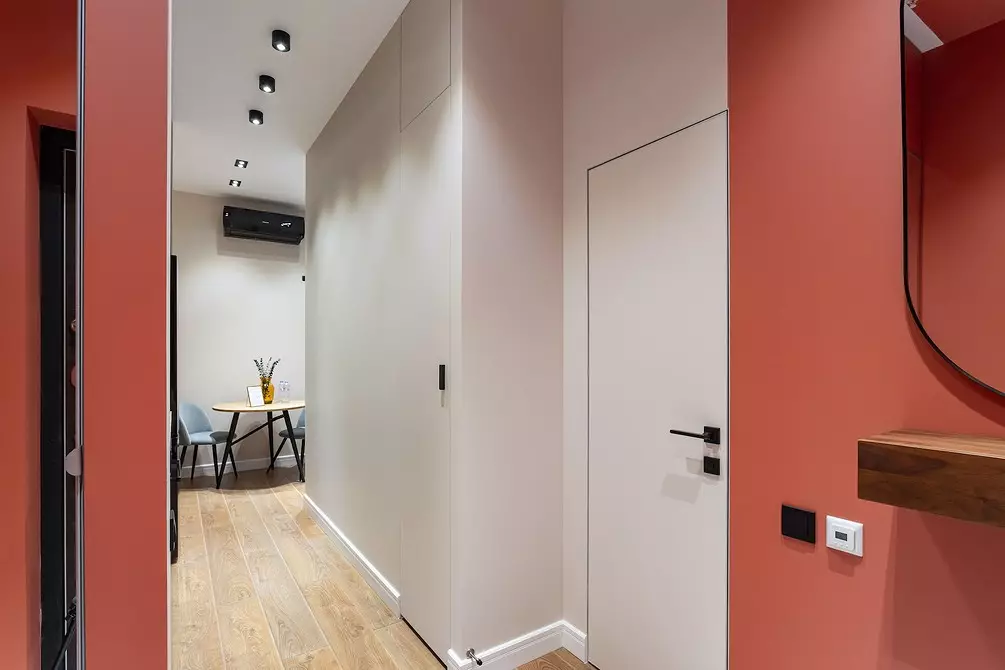
View from the hallway on the room and the door to the bathroom
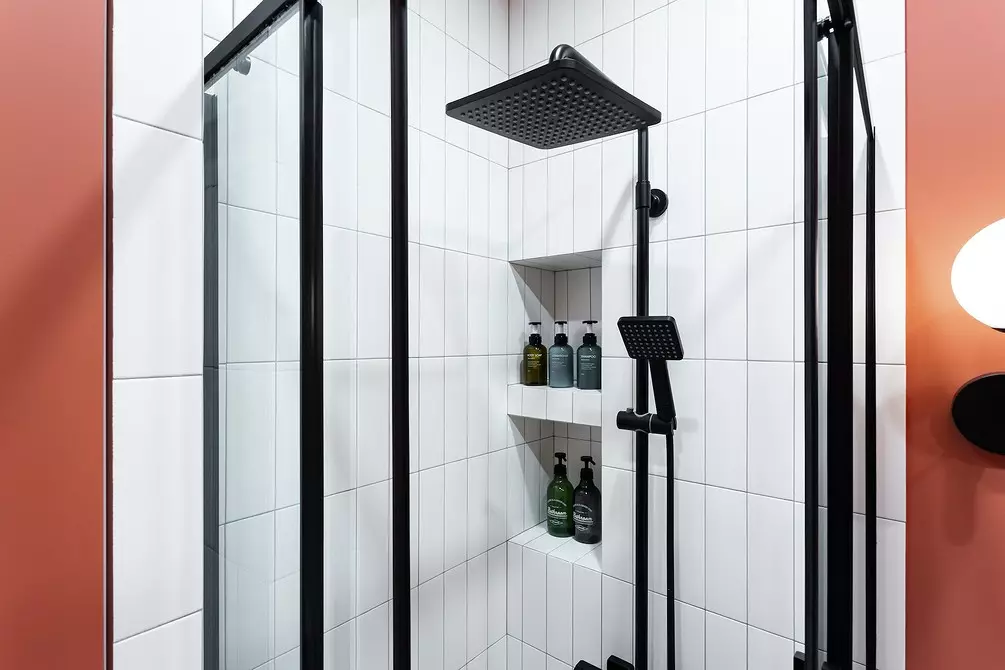
Bathroom
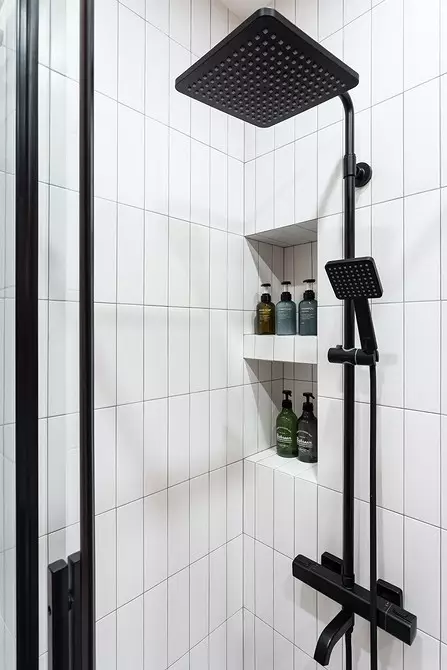
Bathroom
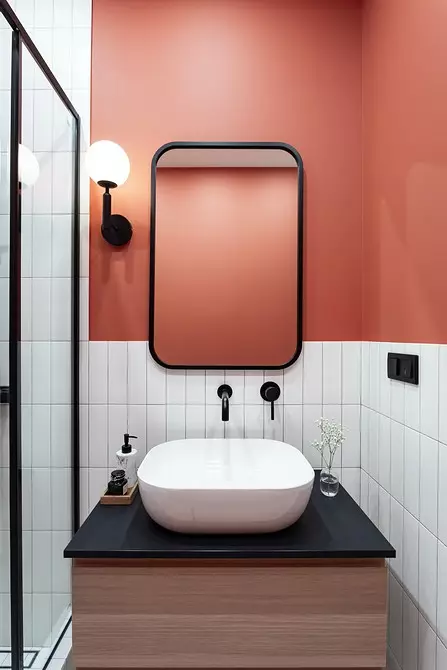
Bathroom
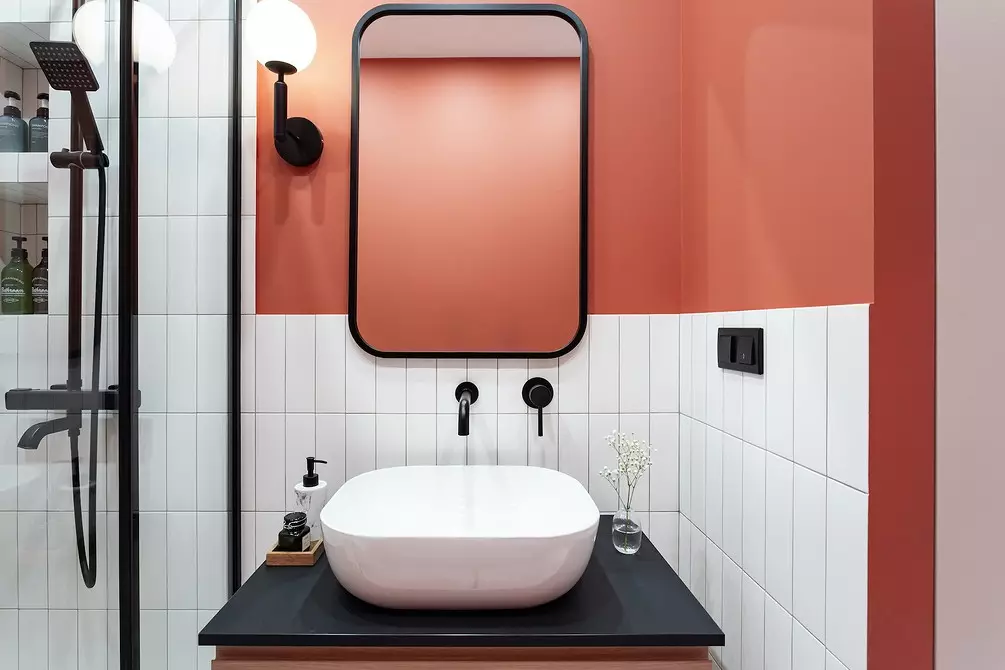
Bathroom
The editors warns that in accordance with the Housing Code of the Russian Federation, the coordination of the conducted reorganization and redevelopment is required.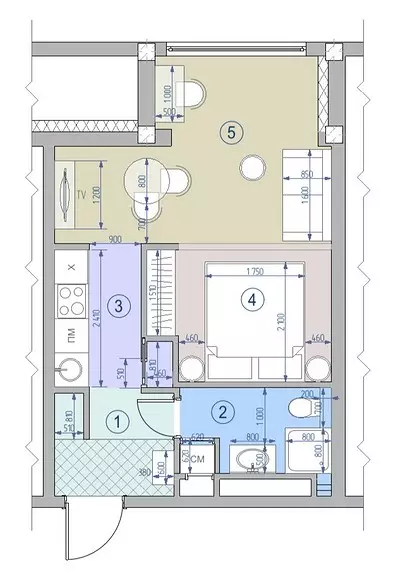
Watch overpower
