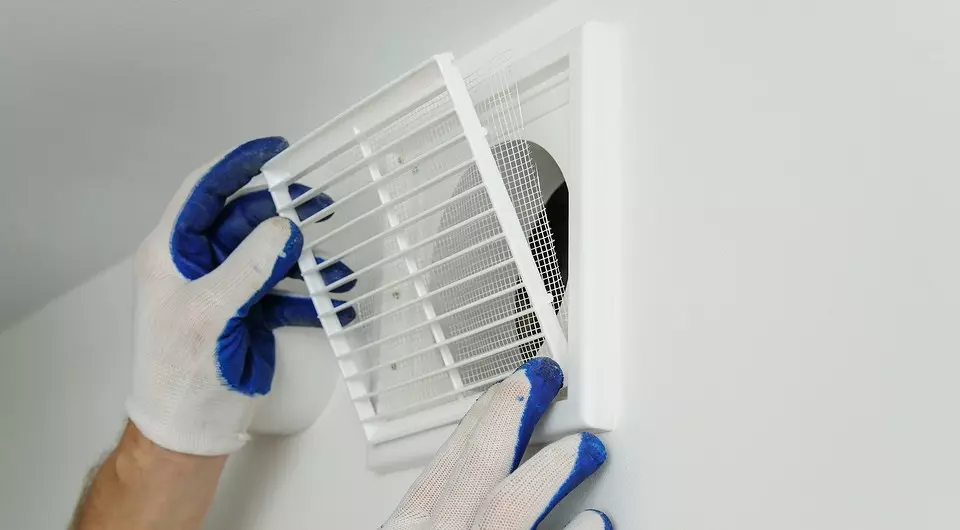We tell why I need ventilation in the cellar, which the system consists of and how to fix it correctly.
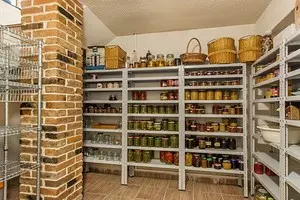
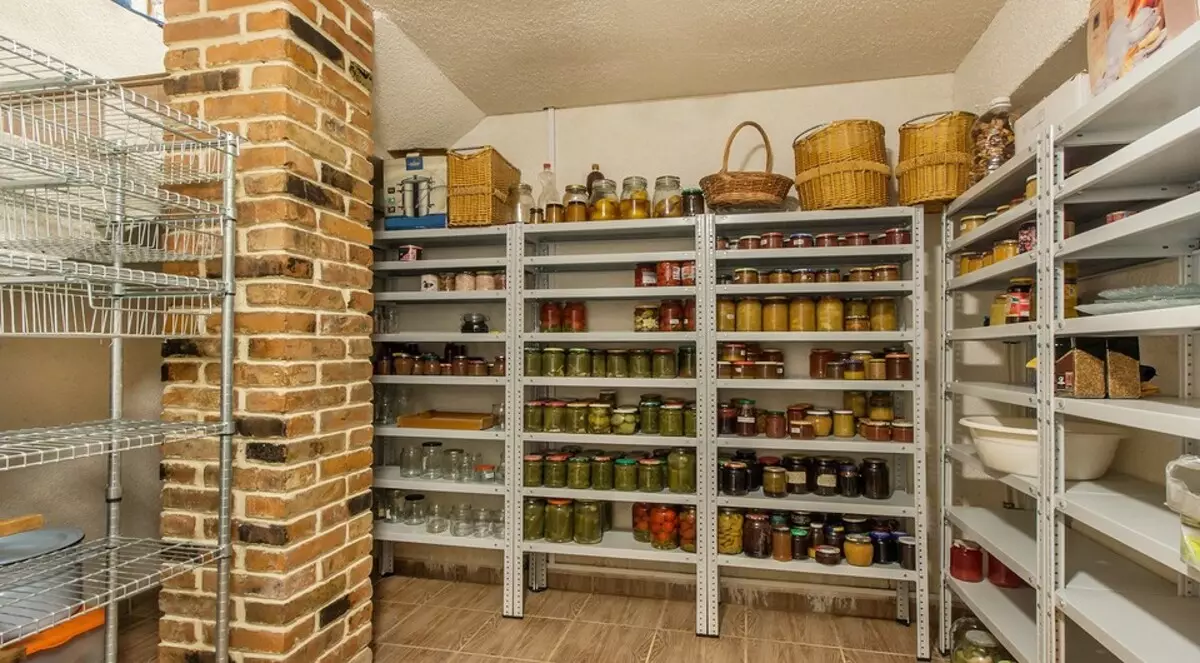
Ventilation in the cellar with two pipes consists of a supply channel and an exhaust. It is more efficient to single-channel, because when it is used, an intensive air exchange occurs. To bring the flow into motion, you need two channels - for the receipt of new and removal of waste gas. Hood acts due to the pressure drop inside and outside the room. The greater the height, the pressure below. Heated gas seeks evenly fill the volume and moves where the atmosphere is cleaned. However, the movement does not occur if it turns out to be locked in a closed space with one output. In order for the movement begins, the influx that fills the vacant place is necessary. It is for this reason that a single exhaust function only when an input door is open.
We draw ventilation in the cellar
Purpose of the ventilation systemThe diameter of the input and outlet holes
Details of construction
rules
Step-by-step installation instructions
Connecting electrical devices
The importance of the supply and exhaust system in the basement
It is necessary to maintain a microclimate indoor. Residential and utility rooms located in the basement are needed, without which it will be uncomfortable in them. For residential buildings, its intensity is established by state sanitary and technical standards.
If the garage is at thenime, the risk of poisoning with exhaust gases and gasoline evaporation. A compartment equipped with a storage room must comply with generally accepted standards.
The photo often has to see the thermometers and instruments for measuring the level of moisture, hanging on old brick walls. They are used not only winemakers and manufacturers of elite cheeses. So that the products are preserved as long as possible, inside the temperature from 1 to 10 degrees and humidity 85-95%. You can support such a microclimate only with a well-adjusted circulation of internal flows. They heat and cooled air to the desired level, slow down the spread of mold, derived ethylene, released by canned matter.
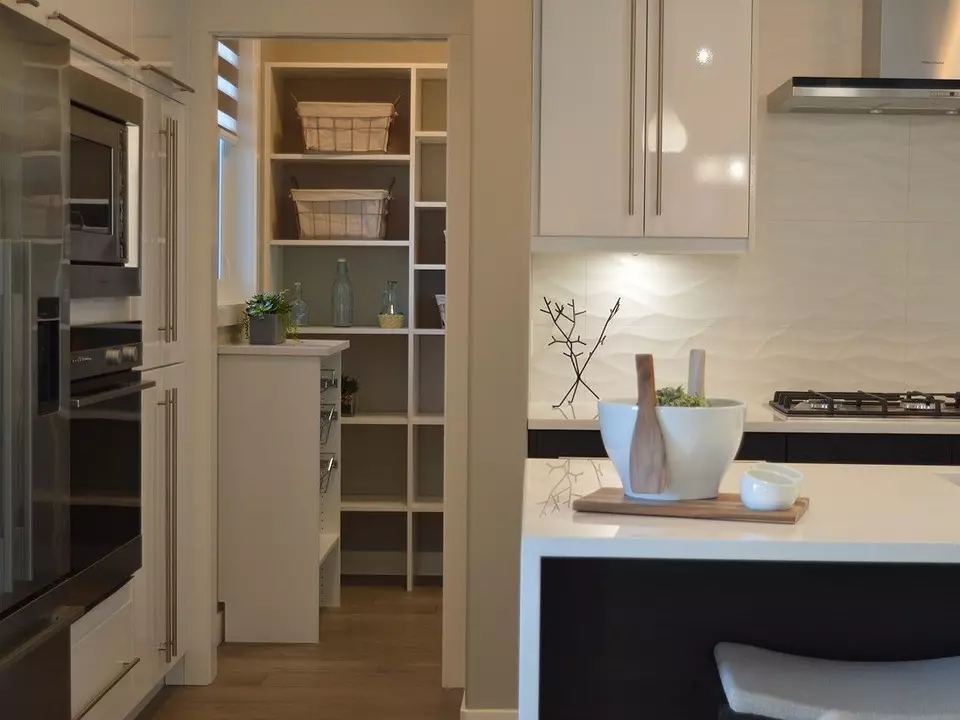
Excessive humidity leads to the destruction of the walls and the ceiling. Condensate appears on their surface, which causes corrosion of reinforced concrete.
The structure of the brick is characterized by a large number of open pores. Finding into them, the water destroys the material, putting on the walls, the inclusion. The same happens with cracks in a concrete basis. Over time, they gradually expand and appear. This process contributes to the appearance of bacteria that actively multiply in a humid environment.
It should not be allowed to make the steam to be delayed in. It must be constantly updated and act in a given quantity.
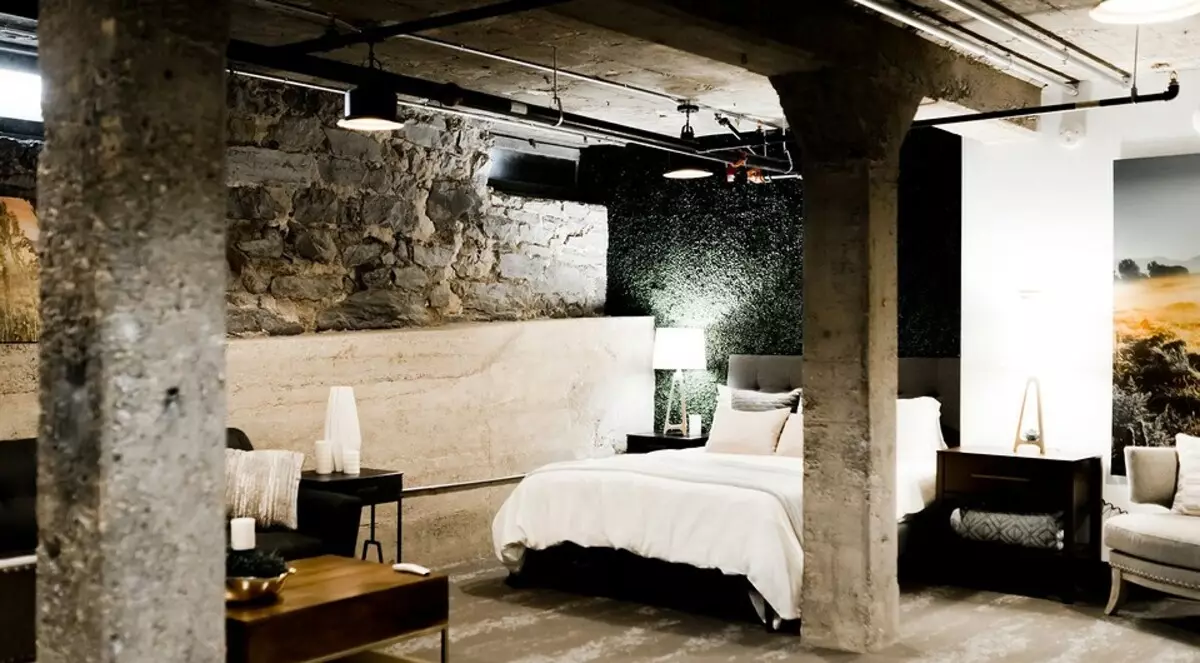
Calculation of the diameter of input and exhaust pipes
The pipe cross section should not be less than 1/400 square of the entire room. Thus, 1 m2 accounts for 25 cm2 channels. For the basement of 10 m2, the area of one section (S) will be 0.025 m2.
Radius Calculate according to the formula: R = √ S / π = √ 0.025 / 3.14 = 8.9 cm. Diameter also consider according to the entire formula for the multiplication of the radius for two: 8.9x2 = 18 cm.
The calculation of the diameter is very important. If this parameter exceeds the norm, in the summer at the bottom, the temperature rises above the necessary. In winter, it will fall below zero. In both cases, this will lead to the spurry of the products and the exit of the equipment. Danger represents liquid frozen in communications. When freezing, water expands and breaks plastic and metal. To reduce the cross section, adjustable plugs with a rotary mechanism are installed.
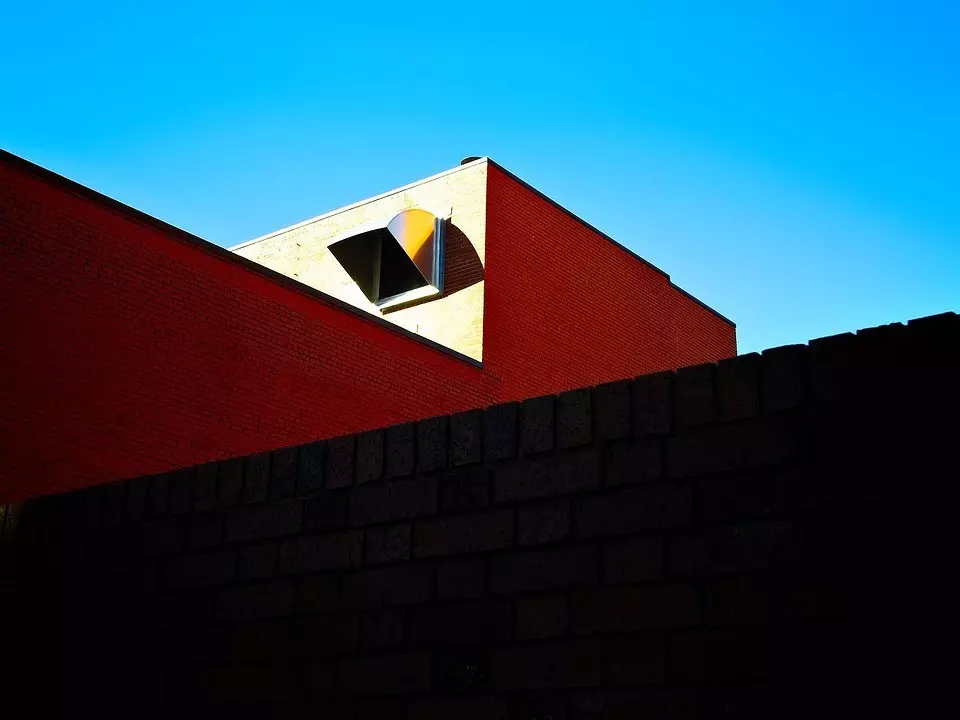
With a not enough input, it is more complicated to solve the problem. Developing a cellar ventilation scheme with two pipes, the cross section is taken with a reserve of 10%. If necessary, the error is easy to correct.
Elements of ventilation
As a rule, asbestos, metal and plastic round air ducts are used. Metal is subject to corrosion. In addition, the surface resonates well. Asbestos is difficult to cut. Details have a large mass, which makes it difficult to install and transport. Plastic does not create noise and other inconveniences. It will last as long as steel and aluminum. His strength is lower, but its stock is sufficient for laying underground communications - the surface does not experience significant loads.
You can use sewer wiring with a diameter of 11 to 25 cm and a length of 1 to 6 m. The wall thickness is from 4 mm. The material is dense PVC, designed for mechanical loads, several times higher than the flow pressure. Products have sealed joints. They are well adapted to work in a wet and aggressive environment. SN4 hardness allows them to withstand the soil pressure at a depth of 1 m. At temperatures below -15 ° C, the walls lose flexibility and easily break, so they should be insulated, wrapped outside the layer of mineral wool and waterproofer. From the inside they will warm the warm air out of the room. The heat insulation allows you to get rid of condensate on the inner surface.
The set includes rotary sleeves, tees, fittings that create a hermetic durable connection and simplifying installation. Using the prefabricated elements, the channel set the desired direction. But taking into account: the fewer turns, the better the system works, and the easier to be cleaned.
In order for rain and melt water to be crushed into an exhaust, the deflector with a horizontal lid is mounted on top. Thanks to the damper system, it increases the thrust. From the opposite direction of the wind, a vacuum is created, accelerating the inner stream. The stronger the wind, the greater the vacuum.
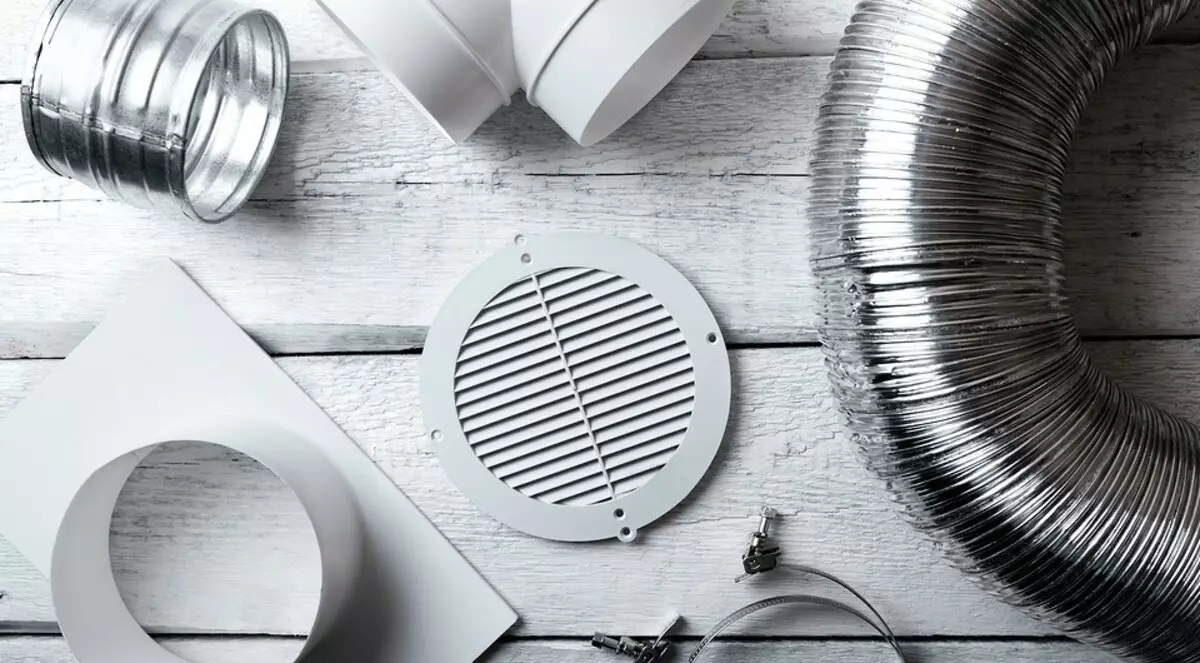
Basic principles of ventilation devices
- Installation It is advisable to perform at the construction stage of the building - otherwise you will have to cut holes for communication in the walls and overlaps. One of the problems is to accommodate them in the upper residential part of the house. Wiring during construction is better to position in the thickness of the wall - so it will not occupy the space of the rooms.
- If the basement is deep, it will be difficult to get from the outside. Creating a pit and gasket of underground paths take a lot of time and effort.
- In order for the system to work efficiently, it is necessary to correctly arrange its components. They must have the same diameter. The amount of inflow is equal to the volume of outflow.
- The entrance and exit are placed in different angles diagonally. The larger the distance between them, the better. Extracts are made at the ceiling level, the trim valve is placed as close to the floor as possible. As a rule, its height ranges from 20 to 40 cm.
- The outlet should be located above the ceiling level. The larger the distance between them, the better the thrust. If the difference is less than 1 m, the system stops working. It is best to remove the channel on the roof. It should stand on the distance from the walls, steep high skates and other obstacles. A union with a shared mine is allowed.
- In the summer, in the warm weather, the thrust almost does not work, so it is necessary to install a flap on the hood, overlapping the heated flow from above.
- The inlet canal is equipped with a grid that protects it from garbage, rodents and large insects. It is placed above the level of snow - otherwise the hole will have to constantly refuse.
- The fewer turns, the stronger the flow. So that the condensate is not accumulated inside, the tap is embedded in the lower knee.
- In each room, it is necessary to equip a separate system that provides normal circulation.
- The overlapping over the basement floor of the residential building should be covered with a thick layer of thermal insulation, otherwise the basement will be heated from residential rooms above it. The entrance is better to do from the side of the street. If the cellar is connected to the warm heated space, the tambura device will be required.
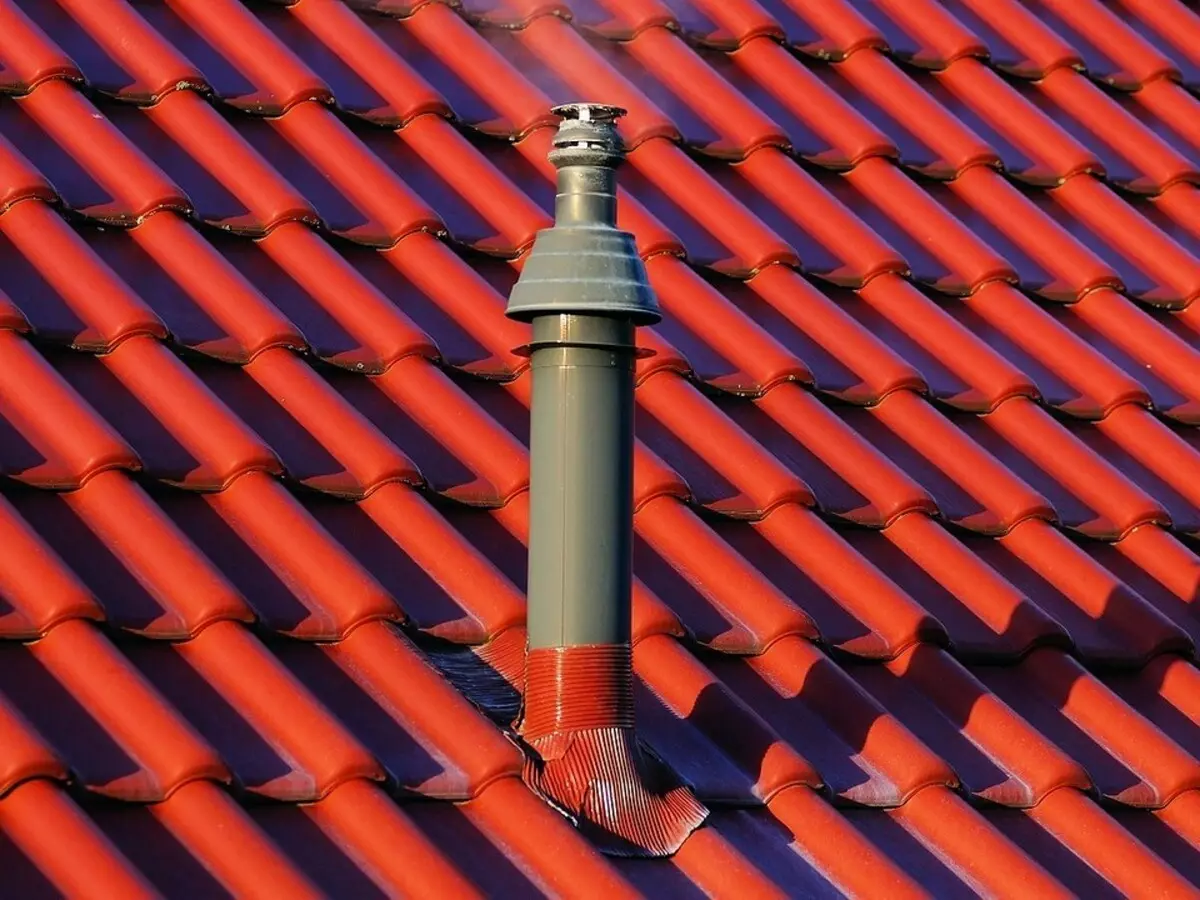
Bulk ventilation improvement with two pipes
Installations are carried out in several stages. The first one is the most important. It includes the preparation of the ventilation scheme in the cellar with two pipes. If the house is an IZhS object, it will have to be included in the project of the reorganization and coordinate in state institutions. In the Housing Code of the Russian Federation it is indicated that the installation of engineering networks is a reorganization. Make a project that includes these changes, only repair and construction organizations with the relevant license can only. At the design stage, the ratio is drawn up, the number of materials is calculated, the sequence of work is established.
According to the developed plan, the parts are cut out the details of the required length. To do this, use a disk saw for metal or wood. Burzes are removed with a knife and cleaned with sandpaper.
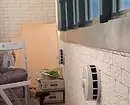
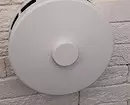
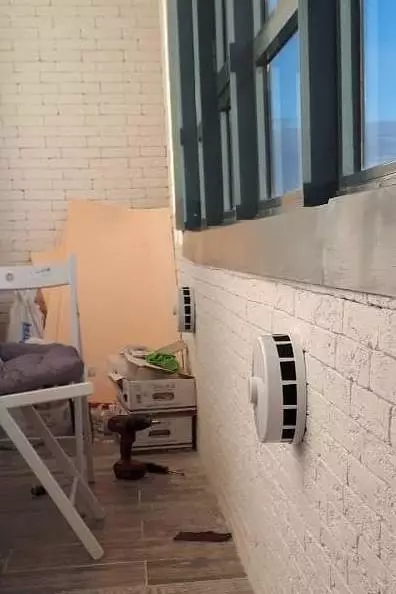
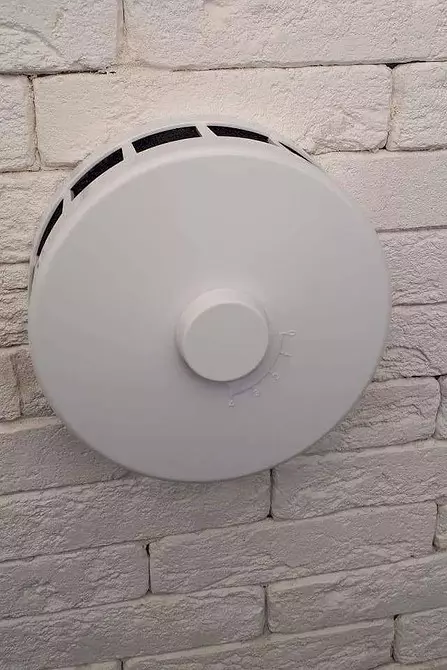
A trim valve with a grill is mounted on the outer wall slightly above the snow level. It is not necessary to measure it - this indicator is taken from the bottom. The air duct is paved down and output at an altitude of 20-40 cm from the floor. The hole in the outer wall is cut with a circular diamond crown of the corresponding diameter. Unlike perforator, it leaves a hole with perfectly smooth edges that do not need to line and strengthen. The slots around the sleeves are smeared with cement mortar, sealant or cold bituminous mastic.
Hood is placed on the ceiling or at the top of the wall. To make a hole, use a diamond crown. Metal parts are joined by welding. Compounds with plastic prefabricated elements are placed in the couplings installed in the walls and floors, and the sealant is shuffled.
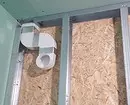
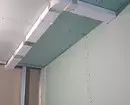
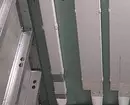
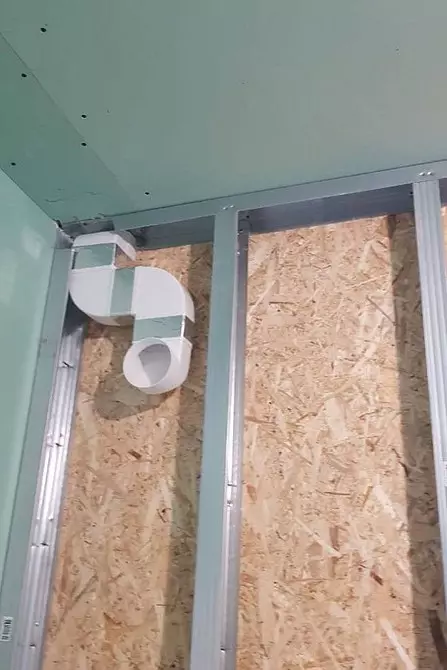
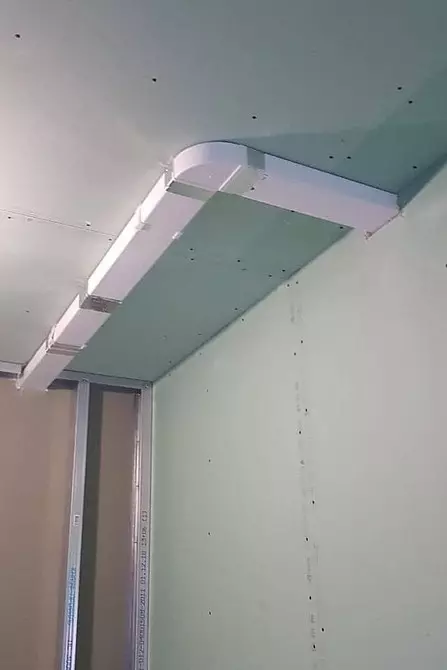
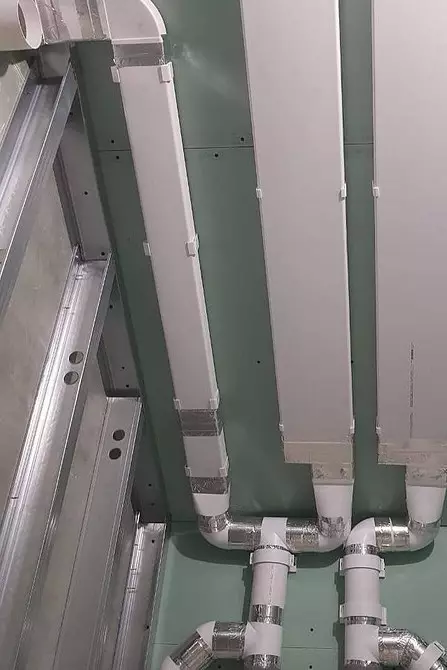
If you plan to lay the communications inside the house, you need to think over the location of the sleeves in advance. So that they do not interfere, they are combined with the main ventilation shaft or pave close to other communications. It is more convenient to hide them into a technical cabinet with the opening door. Usually such cabinets are located near kitchens and bathrooms. They are trying not to bring closer to residential rooms, as they are sources of constant noise.
Details are attached to walls and ceiling with metal clamps mounted on screws with dowels. On horizontal sites create a small bias that allows condensate to drain into the drive.
When laying a channel in the ground there is a danger of its displacement and destruction. Soil, containing loam, poorly passes water. During long precipitation and spring floods, it accumulates in its thicker, causing significant deformations and leading upper layers in motion. Installation is a smaller risk if the soil consists of sand and stones transmitting water.
Walls in contact with cold earth, insulate. Outside, they are wrapped with geotextiles or wrapped with a mineral wool covered with a thick layer of polyethylene.
When the main part is ready, the valves are closed with lattices, and visors and deflectors are fixed on top pipes.
Installation of supply devices
The larger the temperature drop in the house and on the street, the better the extractor works. In summer, the thrust is almost absent. The ventilation system is activated by mounting the fan into the air duct. In order for the device does not block the stream, its housing is planted on the swivel loops and take aside when it is turned off.
It should be noted that the supply device will overload a shared mine. With too intensive work, the spent gas will begin to flow into the upper rooms. To this not happen, the fan must be placed in a separate channel with your own yield.
Connection is desirable to produce not in a wet cellar, but in a nearby dry room. If the wiring is downstairs, it is necessary to use sockets with a protective shutdown device used for kitchens and bathrooms.
