We tell how to choose the right profiles and mount frames for walls and ceiling structures.
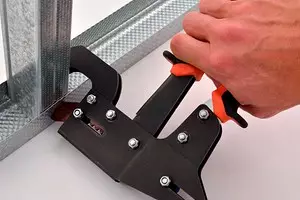
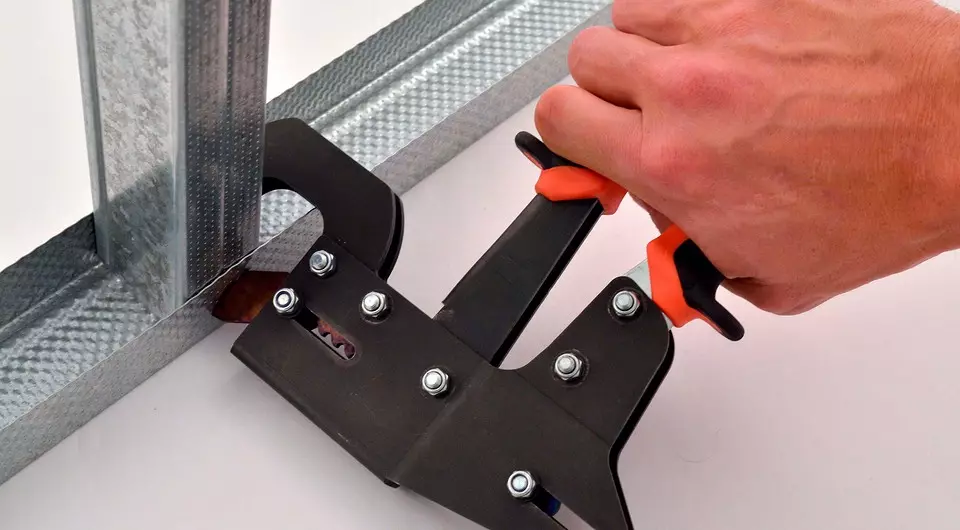
To properly assemble a frame from a profile under plasterboard with your own hands, in some cases (simple wall covering) needed elementary skills and the most brief training, and in others (furniture from GLC, ceiling designs) - experience and skill.
All about Metrated Metal Frames
Choosing the right productMontaja rules
- Walls and partitions
- Ceilings
Answers to frequent questions
Important parameters when choosing a profile
Wall thickness
For rack and carrier ceiling profiles, the thickness must be at least 0.5 mm. If the products do not satisfy this condition, the system is not reliable enough, since its main elements will be badly kept fastened and deformed (bending, curled) even under its own weight of the design. It is impossible to hang onto such a wall or partition the shelf for books or bracket for the TV.
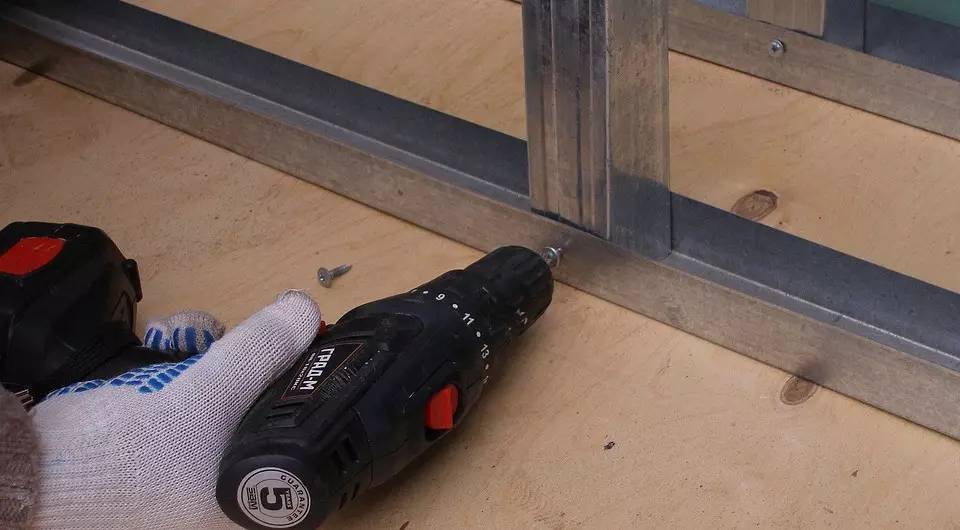
Installing the rack in the guide
Quality of coating
Alas, independently and without special devices, estimate the thickness and the durability of the zinc coating cannot be. It remains to request a copy of the certificate of conformity of GOST 14918-80, however, this does not guarantee the quality of products. It remains to carefully examine the products. If in the place of scratches, halls or crumpled ends you noticed traces of rust - before you the defective party or the products of the "left" firm.
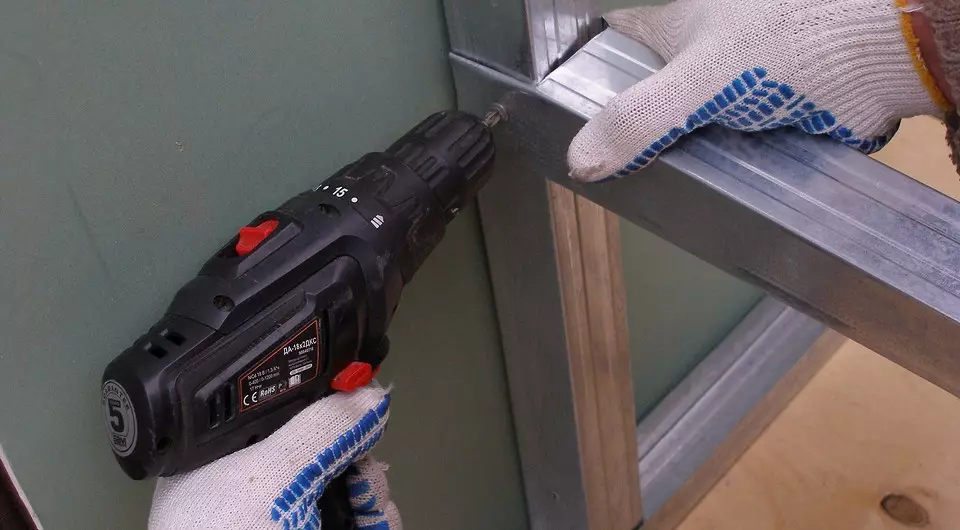
Installing a reinforcing horizontal jumper
Convenience Montaja
Ordinary profiles are smooth, with longitudinal ribs of rigidity. More advanced products have a point notch, which facilitates the positioning and screwing the fastener (the screw does not slide along the wall and does not roll the lobby). They stand almost one and a half times more expensive than usual, but they are very accelerating work, especially if we are talking about the volume structures of a complex form.
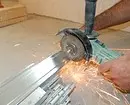
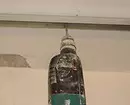
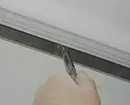
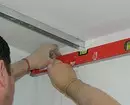
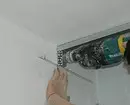
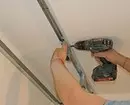
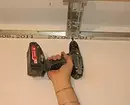
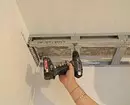

Here and then the photo installation of the ceiling box is displayed. Cutting profiles
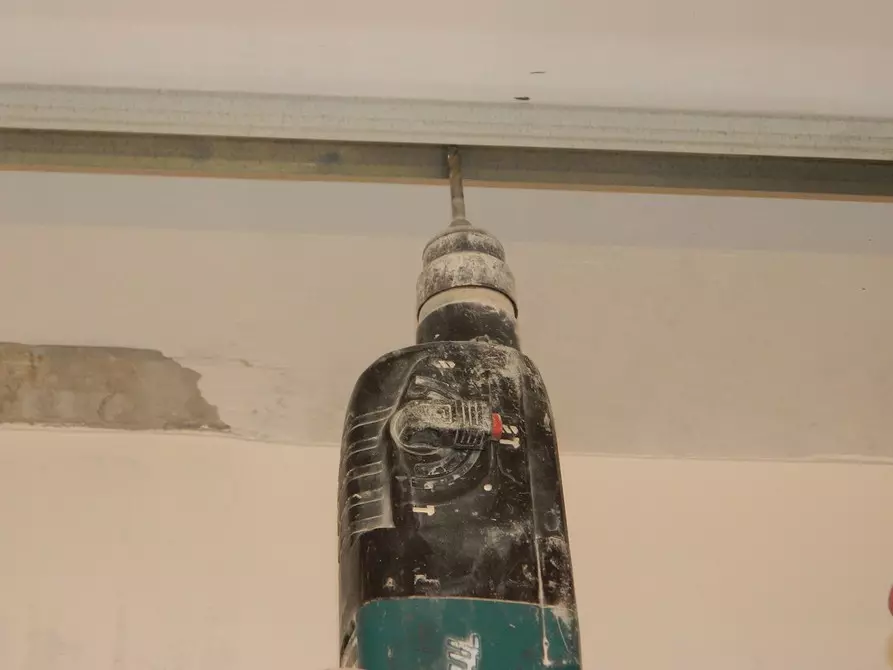
Installation of ceiling guide
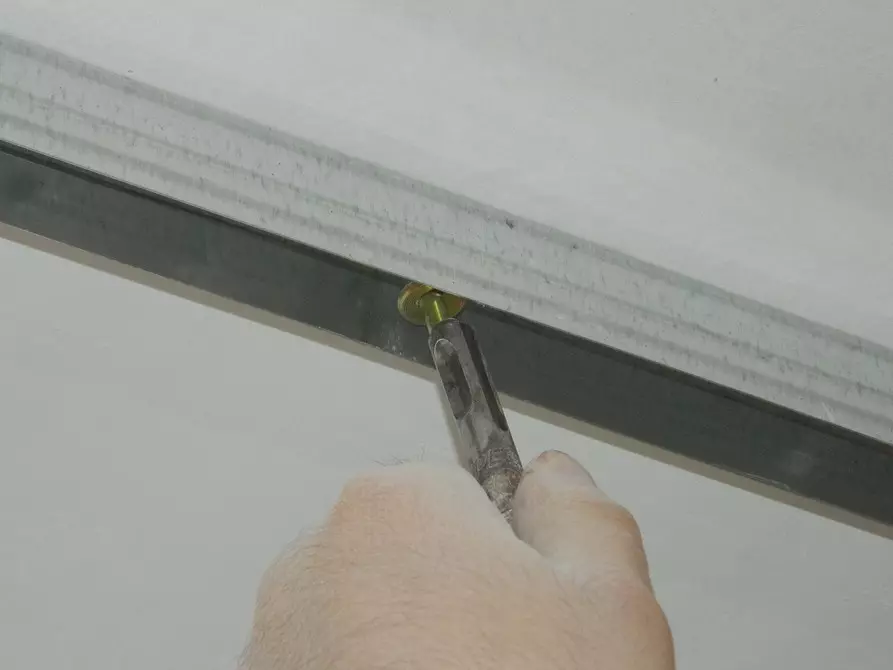
Fastening anchor-wedge
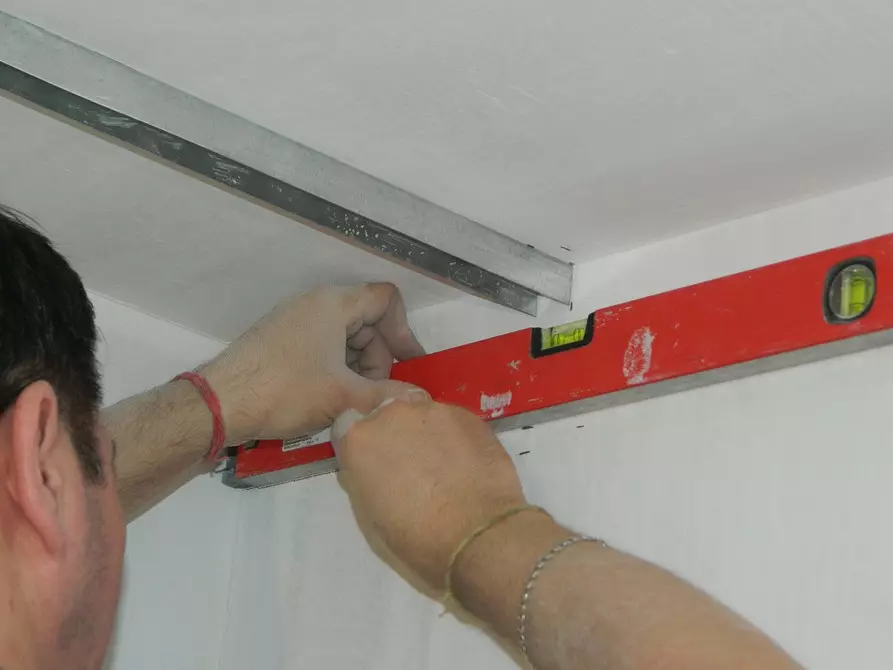
Horizontal chopping
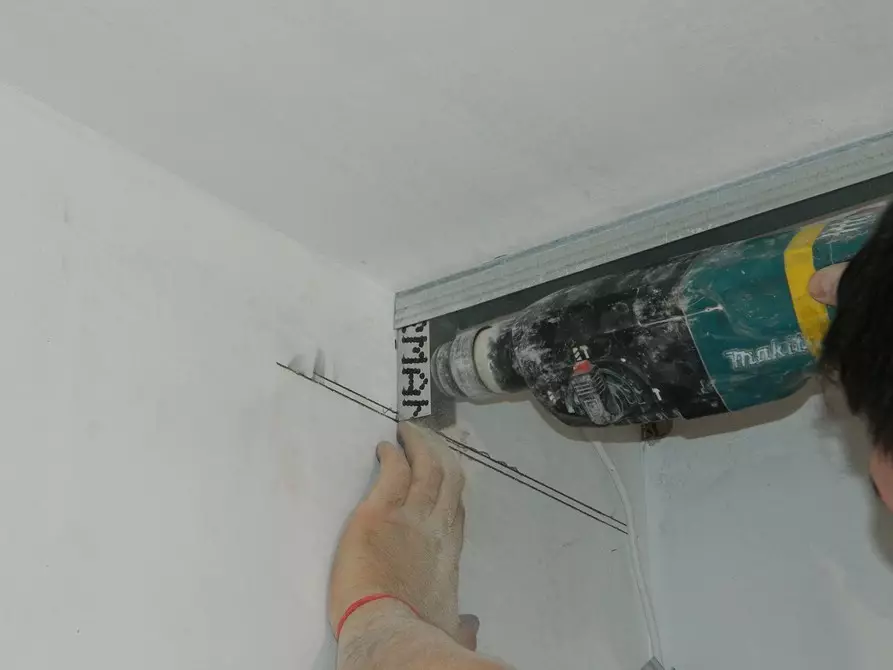
Installation of a wall guide
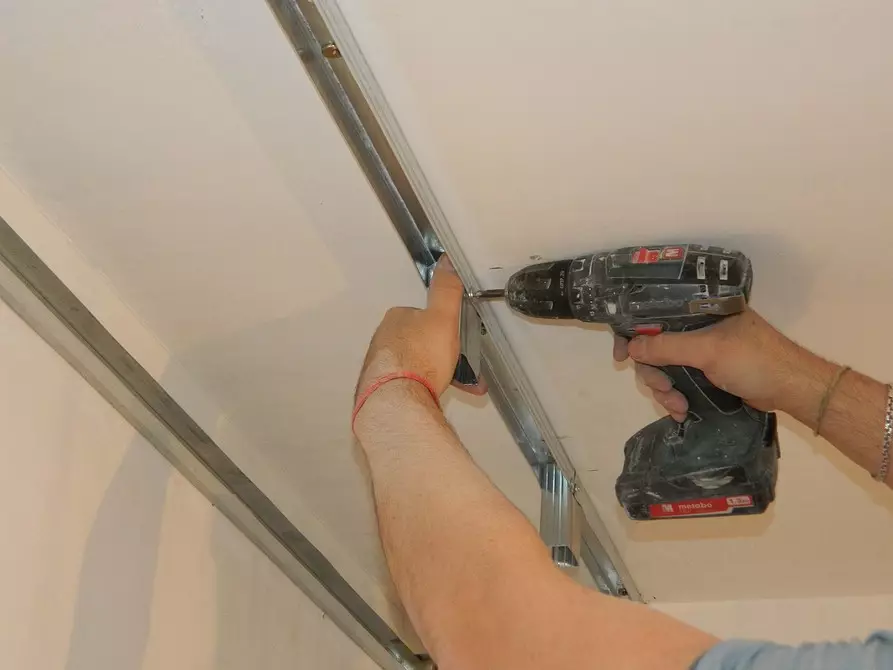
Installation of vertical profiles
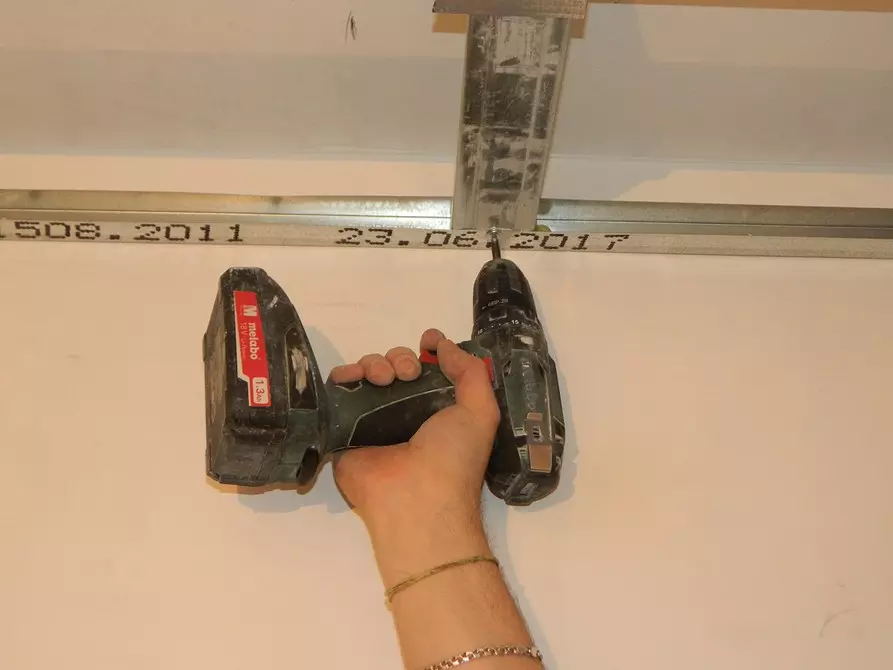
Installation of carrier profiles
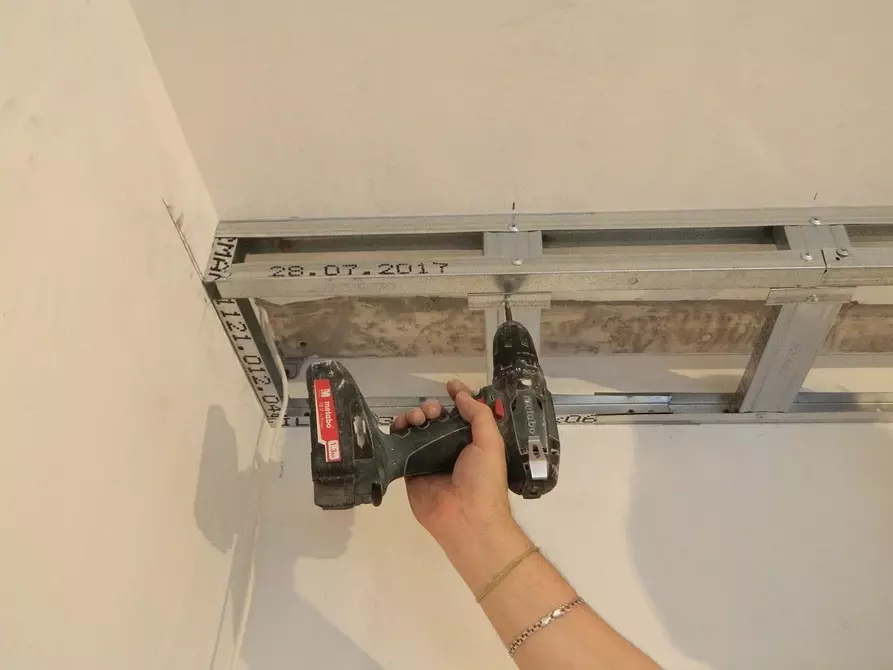
The final stage of the frame assembly
Montaja rules
Walls and partitions
The simplest design for the cover of the wall of GLC consists of a lower and upper guide and racks with a cross section of 50 × 50 mm, installed in increments (by axes) 600 mm. Guides are attached to the plates of the lower and upper overlap of screws with dowels (or dowel-nails), and the racks are mounted using dowels and brackets (in the nomenclature of manufacturers - direct suspensions).
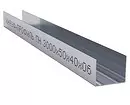
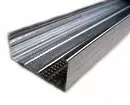
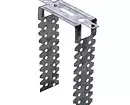
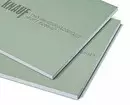
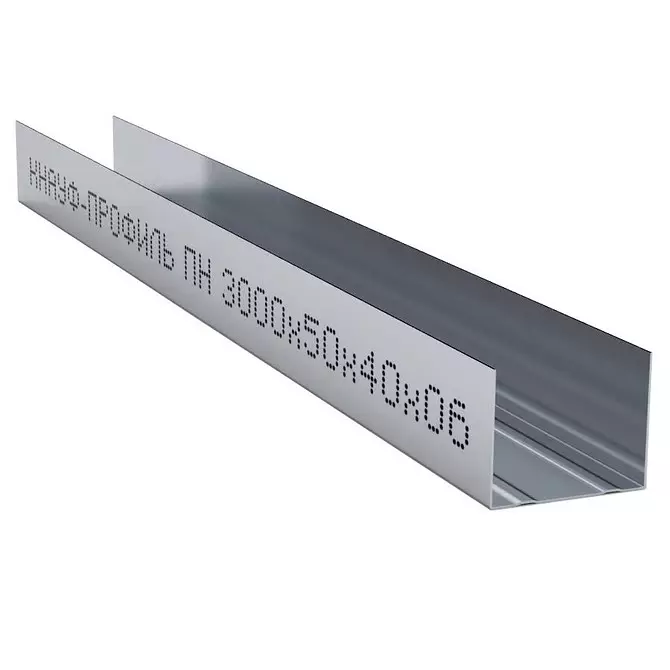
Profile guide
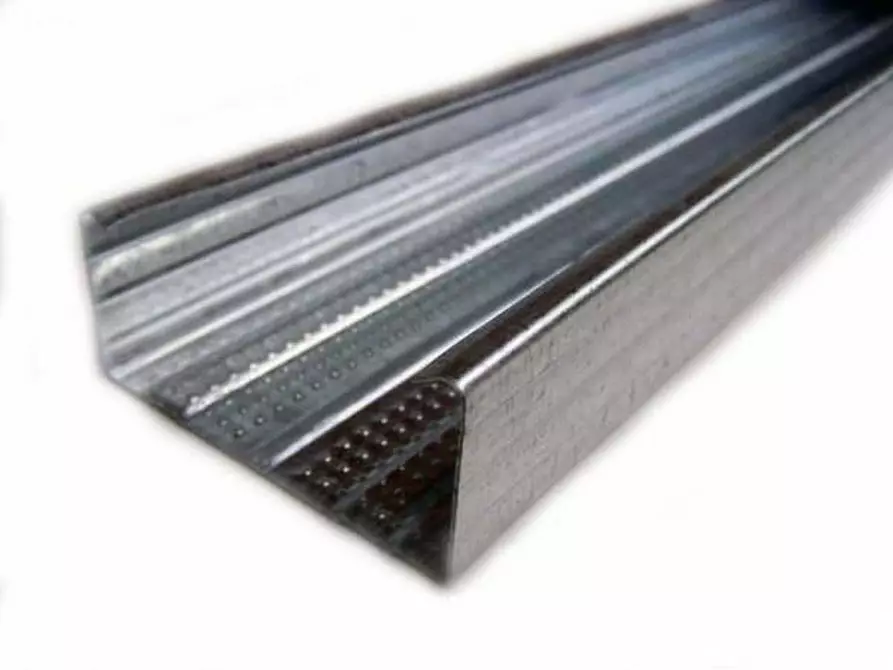
Profile Ceiling
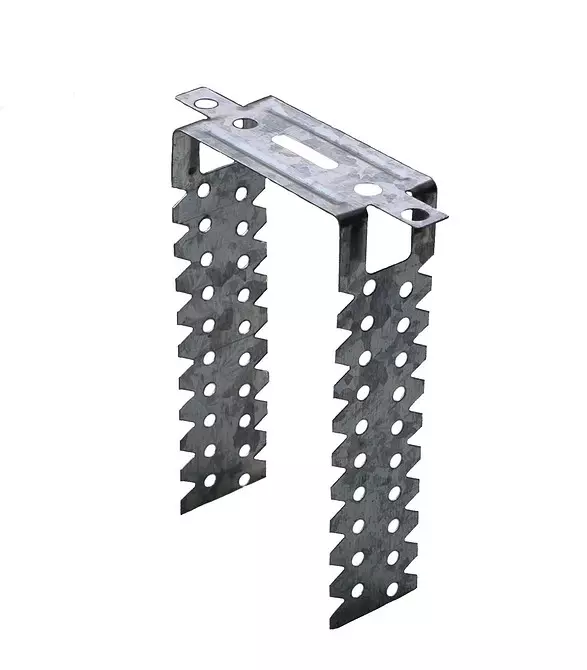
Suspension direct
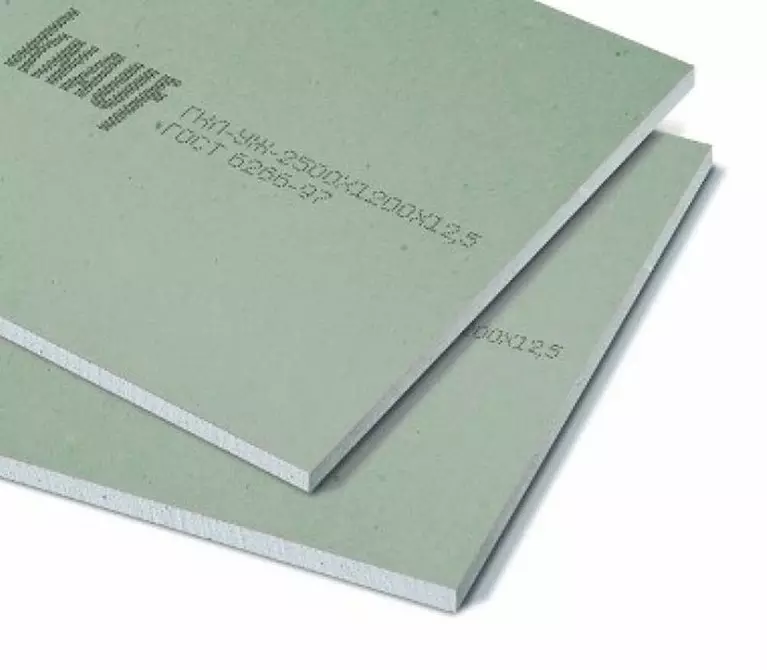
Plasterboard Moisture Resistant (G CLEB)
When the frame of the frame partition, without directors, it is also not to do, but the rack cannot be tied to the walls, so they should be much stronger - their minimum cross-section 75 × 50 mm, optimal - 100 × 50 mm with a thickness of the walls of 0.6 mm. Only then the partition will be sufficiently strong and can satisfactorily isolate the sound: to improve sound insulation between sheets of drywall, there are noise absorbing mats for the entire thickness of the frame profile.
If it is necessary to achieve maximum sound insulation, the double frame of the walls from the profile under drywall - while the absence of harsh bonds between the contours allows you to minimize the resonant effect. Earlier to fasten the products with each other, self-drilling screws were used, but their caps performed above the surface, which prevented after the trim to get the perfectly smooth surface. Today, rowers appeared on sale - comfortable tools that break through the holes immediately in two closed walls of profiles immediately, while the outdated fragment of the metal serves as a fastening lock. The design is obtained without protrusions and is going faster, however, by strength (or rather, resistance to loosening) The spinning connection is inferior to the screw. Therefore, it should not be used in constructs susceptible to resonance - acoustic, soundproofing, in the trimps of external walls emerging on the highway, etc.
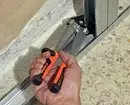
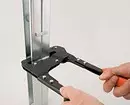
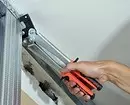
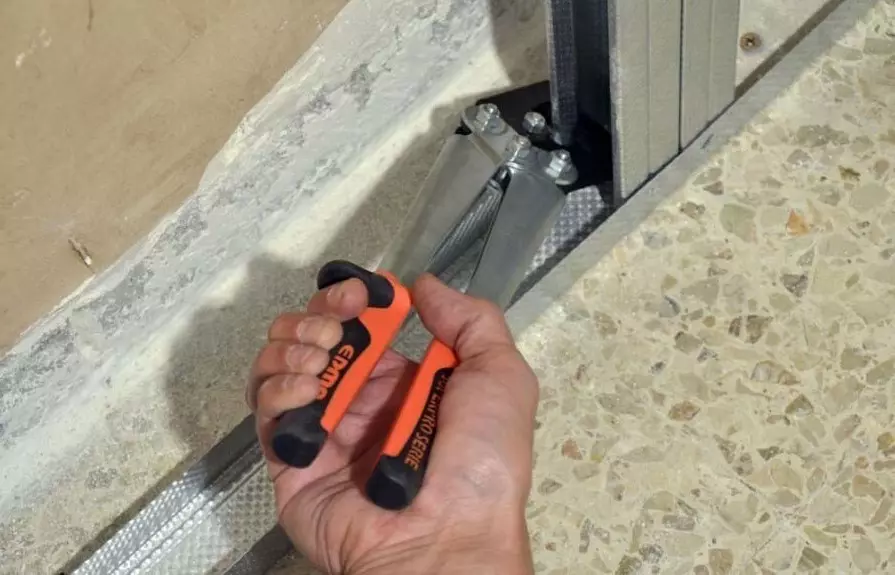
Hereinafter: Takes to work with the rod.
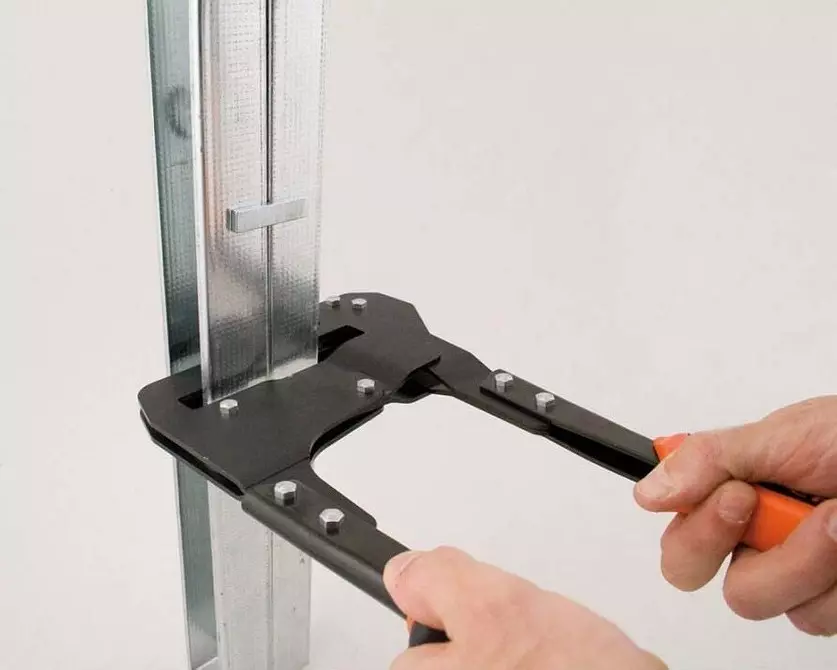
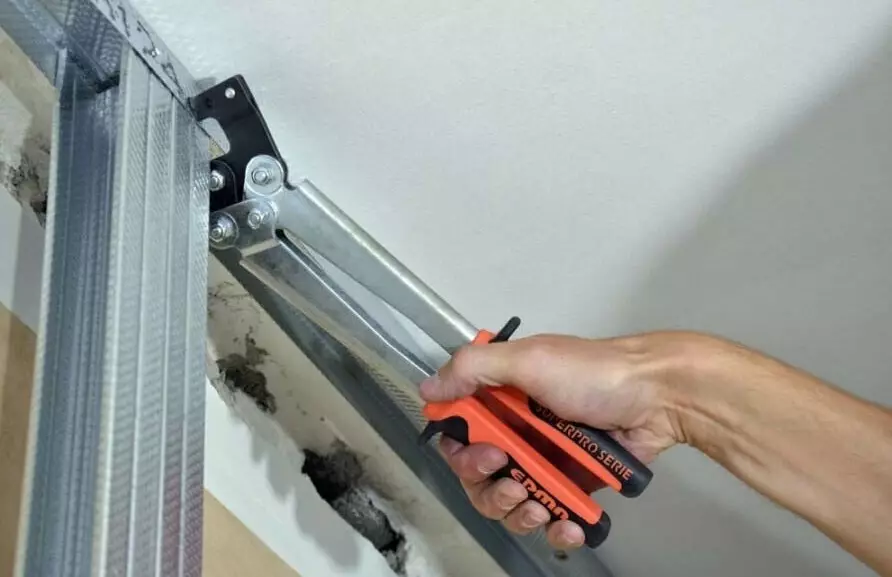
Brew and suspended ceilings
Ceiling frames are structurally comprehensory wall. There are single and two-level systems with mounting to overlapping and without it (the latter is also called self-supporting). At the ceiling, assembling the frame for plasterboard from metal products begins with a complete level and fastening of wall-mounted guides. Further, in the simplest embodiment, parallel carrier structures 40 × 50 mm in a step of 300 to 600 mm are increparations depending on the calculated load. To overlap, they are fastened with direct brackets or adjustable suspensions - depending on the value of the slope from the base surface: direct suspension provides up to 130 mm, adjustable to 1 m.
In practice in housing construction, adjustable suspensions are used when assembling ceiling boxes (to mask ventilation, air heating channels), and even rarely. The step of the suspension should not exceed 150 cm. More complex varieties of ceiling structures have the type of single or two-level grids with cells of 1200 × 600 mm or 600 × 600 mm. When they are installed, profiles are bonded by cross-shaped connections ("crabs"). The ceiling frame made of metal profile for drywall and the nodes of its mounting to the overlap must have high fire resistance, otherwise the whole design will collapse. Therefore, mounting the frame to the overlap follows only steel anchors or anchor-wedges, while at least 100 kgf designed for the exhaust load.
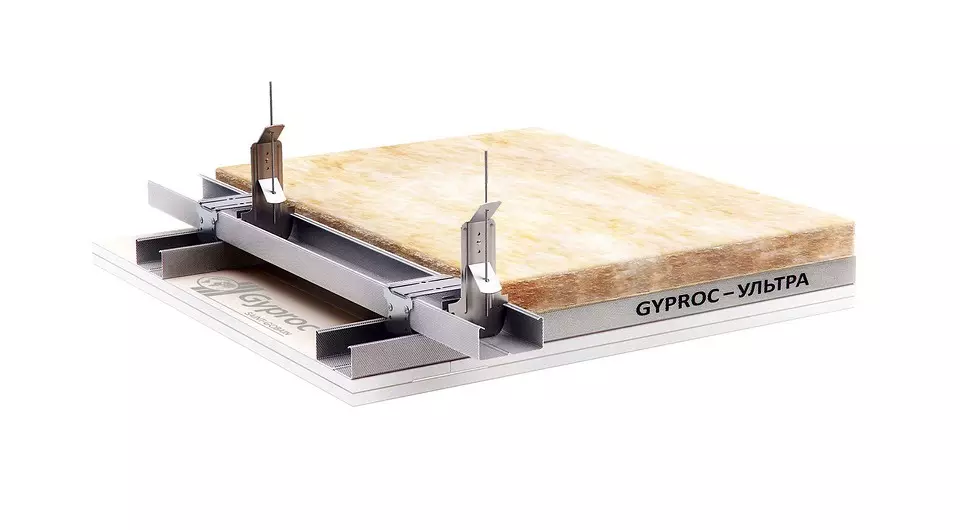
Ceiling suspended design with two-level frame on adjustable studs
Answers to frequent questions
Is it possible to use wooden bars instead of metal profiles?
Yes, you can, and sometimes even need. Here, first of all, we are talking about acoustic and soundproofing structures. In addition, it is often more convenient to make small dooms from the rails, for example when wearing window and door slopes. But the lumber must necessarily be dry and first-class (without large bitch and cracks), in wet areas and window boosters, bars and rails need to be antisept. If you collect the design of raw rivers, bugs are formed on the surface of the sheets, and there are cracks on the joints.
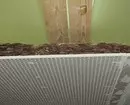
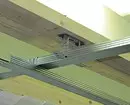
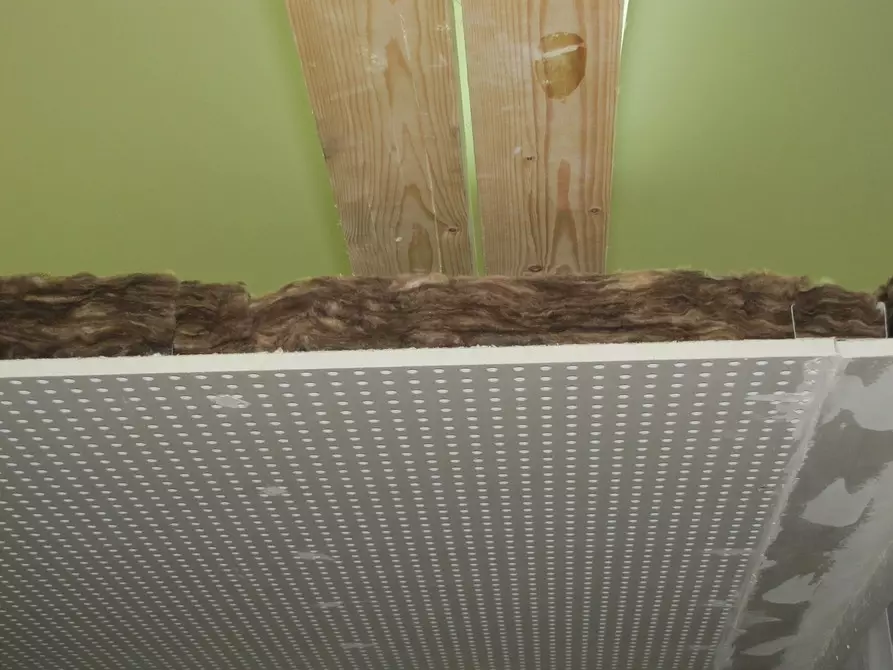
In this design of the acoustic ceiling, the base is wooden bars.
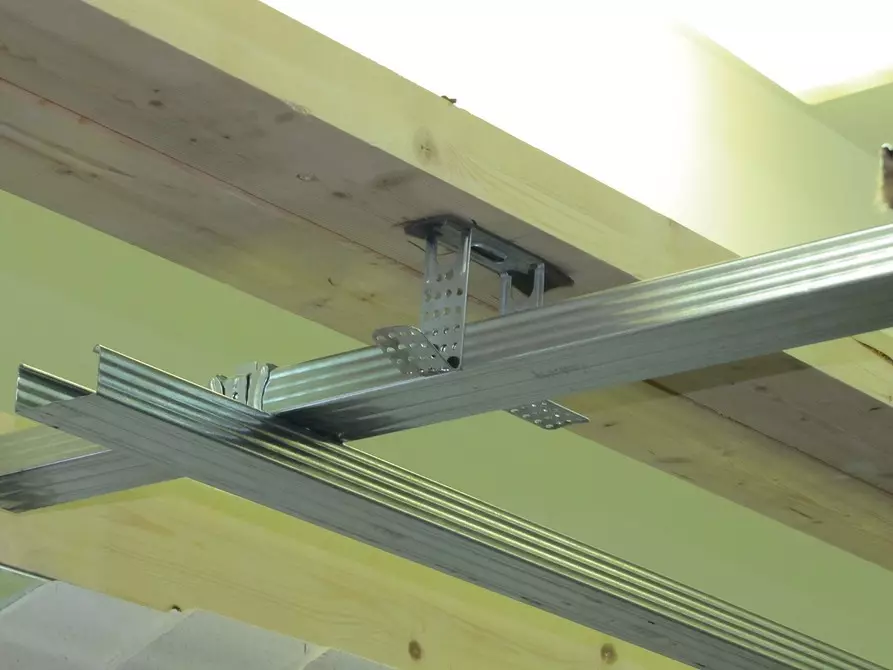
But the framework of steel profiles is attached to them on the suspension.
Can I do without a frame when wearing the walls?
Yes, you can. Such a system includes glue, sheets themselves, as well as materials for sealing joints. To the smooth base of the sheets are glued directly by glue, if the wall has irregularities, the bands from the GLC are pre-put on the joints. The minimum thickness of such a cladding is 20 mm. When it is installed, a long rack rule and laser level will help.Is it possible to mount the frameless adhesive ceiling from GLC?
No, it should not be done. Even the best modern adhesive compositions will not hold the sheets of plasterboard during leakage or fire. This is the method of finishing the ceiling of time-consuming (a lot of backups are required, painstaking alignment), and does not allow to achieve good surface quality. In this case, a framework of a frame of a metal profile under plasterboard is necessary.
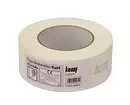
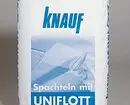
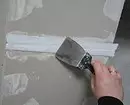
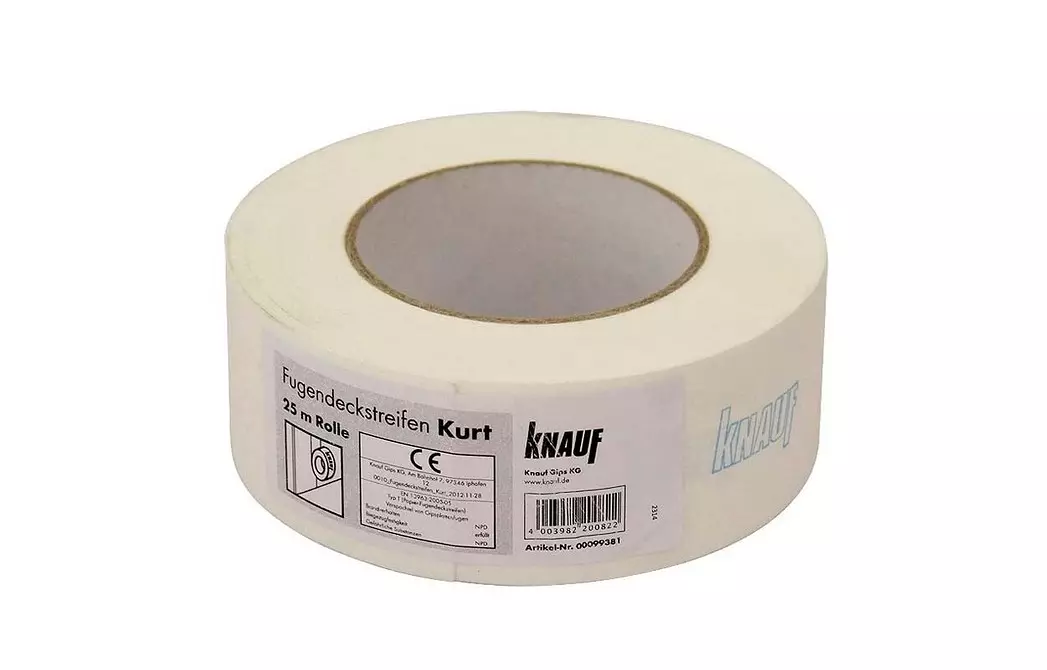
Scotch for sealing joints.
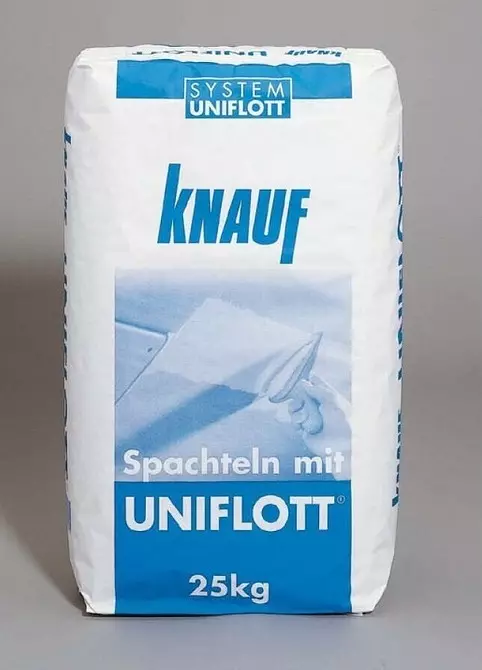
Shpotelka for joints.
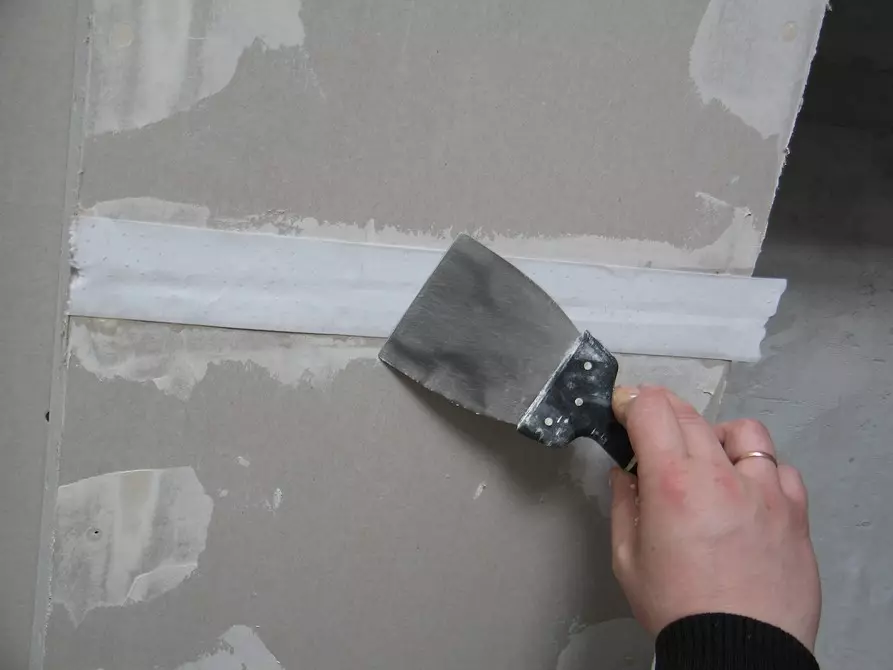
Principle of sealing.
Why, when finishing walls and ceilings with plasterboard with a frame and profile, microcracks appear along the junctions?
Similar to this is significant differences of humidity and temperature. Cracks can not be avoided in the country, if the heating in the winter is turned on only periodically. Such defects appear in wet rooms. They may also be a mistake when installing. For example, if the sheets attached not only to the supporting ceiling of the sheets not only to the supporting profiles, but also to the wired guide. Lower the risk of cracking is helped by modern materials for sealing joints (branded ribbons, shtlings), hydrophobic primers and, of course, strictly compliance with the rules of the GCC.
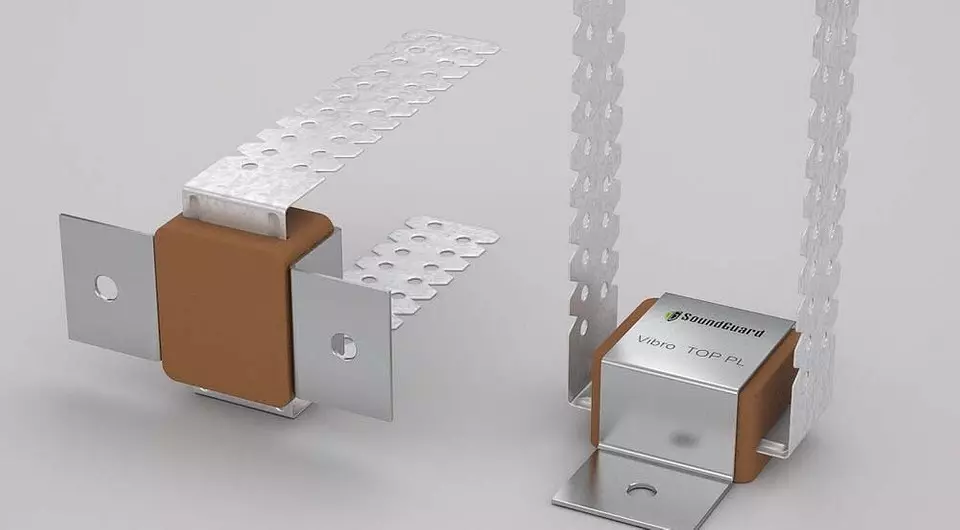
Acoustic suspensions with a rubber damper.
Can a plasterboard ceiling reduce the noise from the neighbors from above?
Yes, but only if we mount the frame on special vibrational suspension and ensure noise absorption, that is, to arrange the ceiling (with a support for profiles) of the fibrous noise-absorbing material (for example, soft fiberboard).

