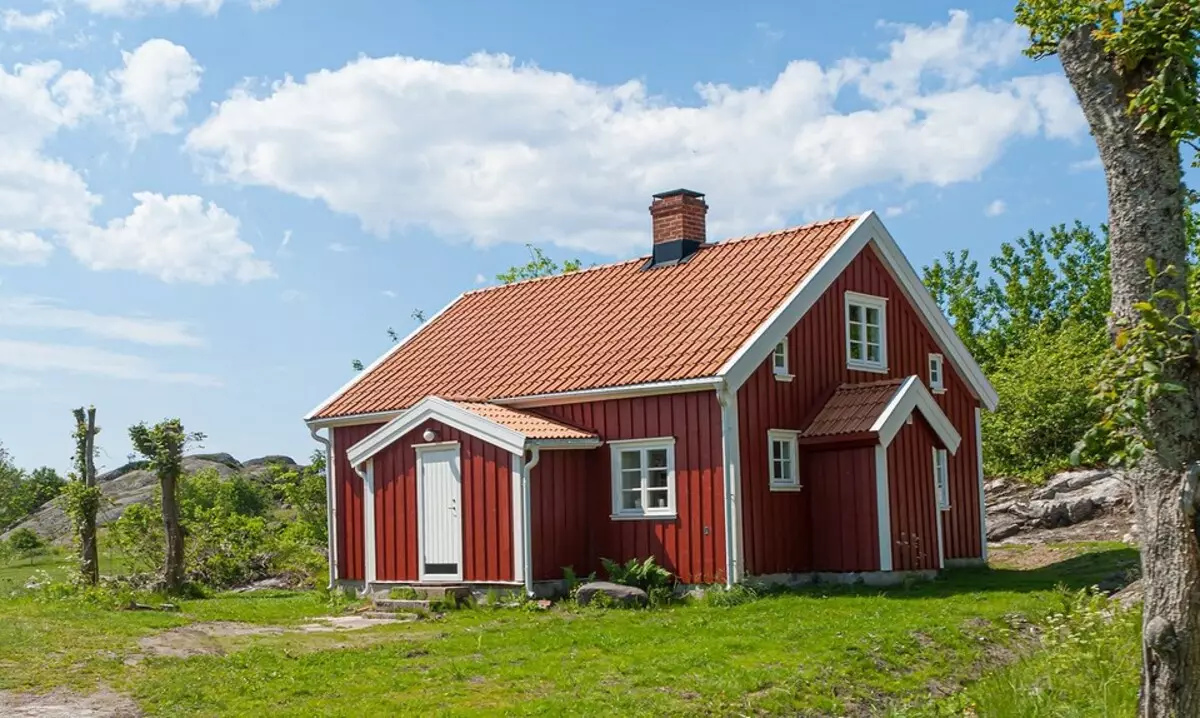We tell what they are guided by the construction of the Swedes, Norwegians and Finns.
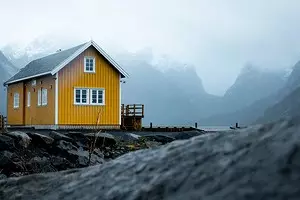
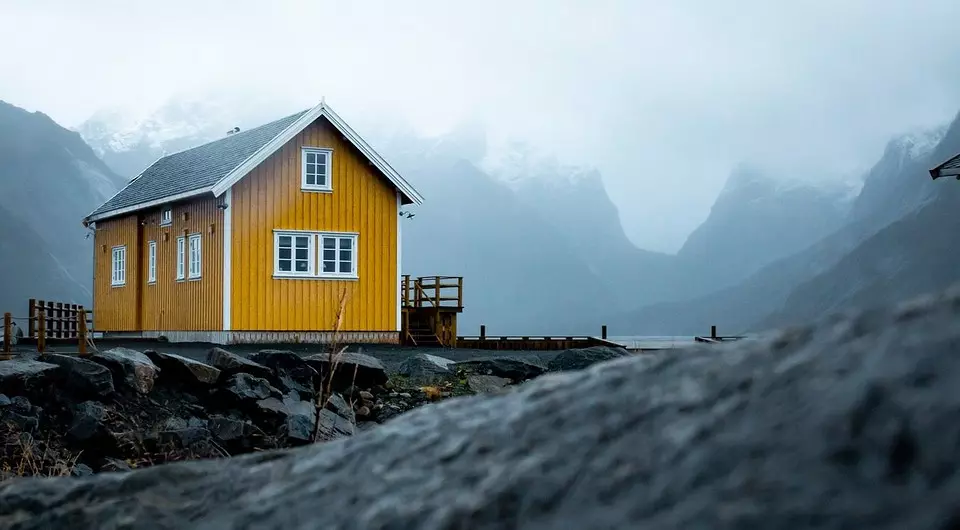
Minimalist design, maximum benefit and stylish design - Scandinavian style is attractive and inside the house, and outside. Small cozy houses contain so many different zones and functions as spacious mansions do not always contain. We tell what principles should be adhered to in construction, if you want to get a house in Scandinavian.
1 Panoramic windows
What do you think the windows in the floor are like in the northern countries? The point is not only in the aesthetic component, although this is definitely very beautiful. If you equip such a window on the south side of the building, the room will be better to warm up, and also will remain light longer.
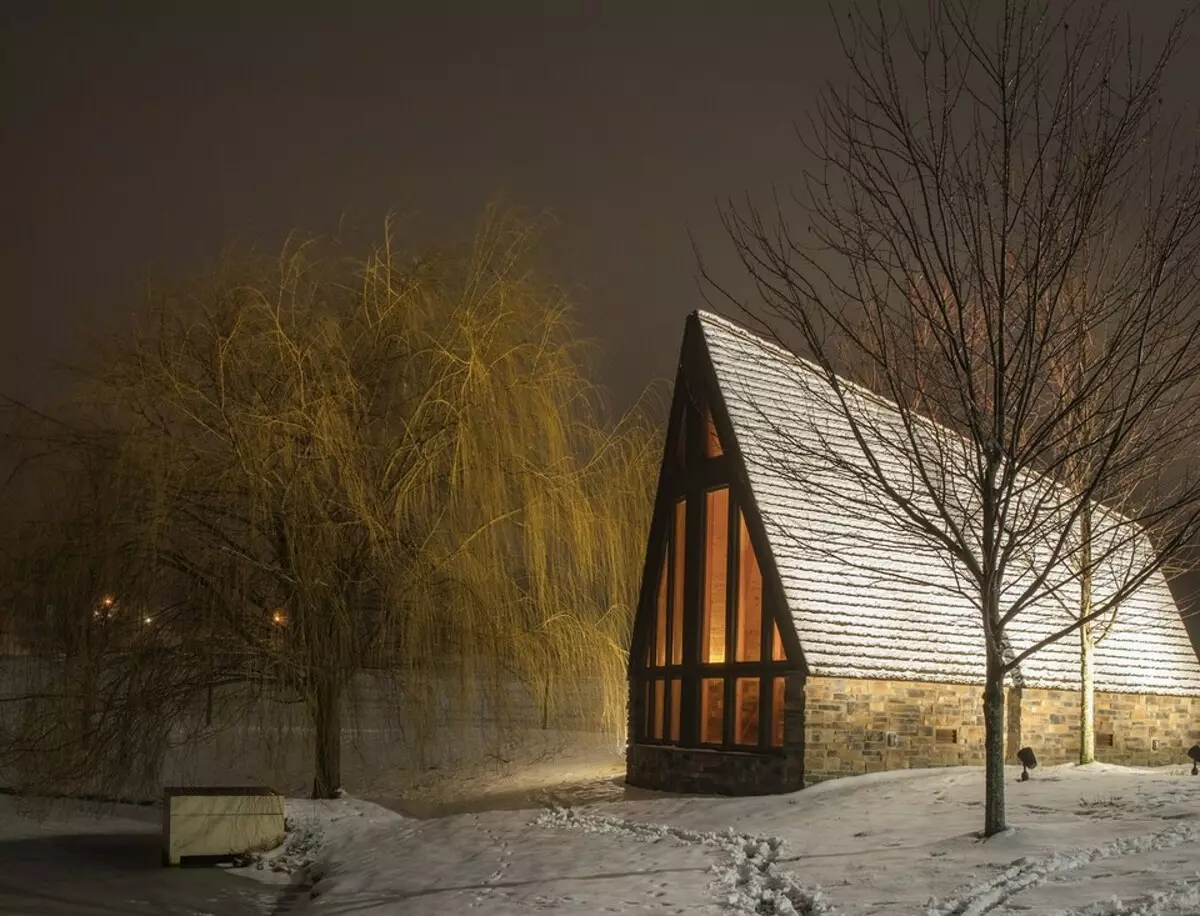
2 Values
As a rule, the Scandinavians build their houses from the tree in different embodiments: a timber, logs, panels. What else can be used in the harsh climate to be eco-friendly, beautiful and reliable? For example, ceramic blocks. They are not afraid of moisture and low temperatures, well absorb excess moisture and maintain the microclimate of the room at a comfortable level. You can combine ceramics and timber. If the first floor is made of such blocks, then it will be comfortable and not cold to live all year - the material has very good thermal insulation in the winter period and is not very heated in the summer. The second floor can be used in the summer. By the way, this method of construction preserves capricious wood as much as possible, raising it to a safe level from wet land.
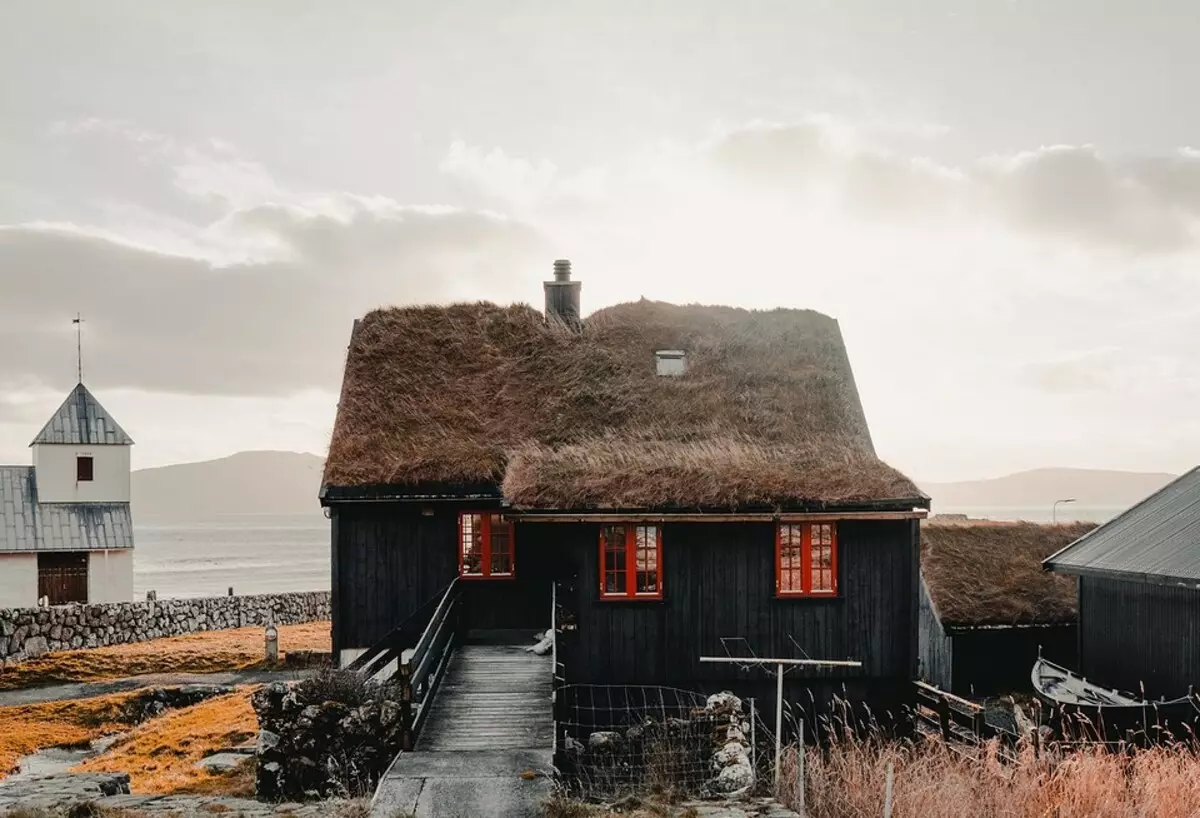
3 Right layout
If you go inside the scand-house, you will see the classic in the form of the room - squares and rectangles. Almost no complex architectural designs and forms. This is simply explained. This form is best illuminated and heated naturally - through panoramic windows. Scandinavians build at home several hundred years, and layouts and sizes have already been recovered by time and experience - the ceilings are low, about 2.5 meters, as in our Khrushchev, and the total housing area rarely has more than 130 squares, if it comes to a single-storey building. As a rule, there are no corridors either, the Scandinavians consider them useless. In addition, it is necessary to spend additional resources for heating and coverage of such a "tambura", and this is uneconomically. The kitchen and living room are usually combined into one zone - open space more aesthetically and economically in terms of energy resources. The bathroom is often not far from the kitchen - it simplifies pipe wiring.
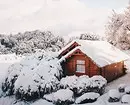
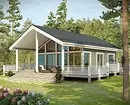
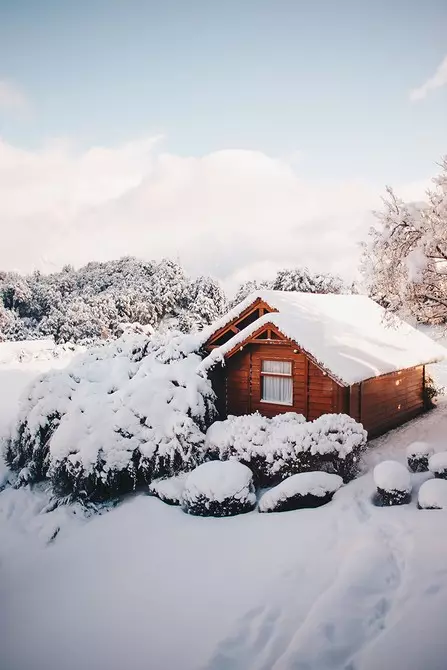
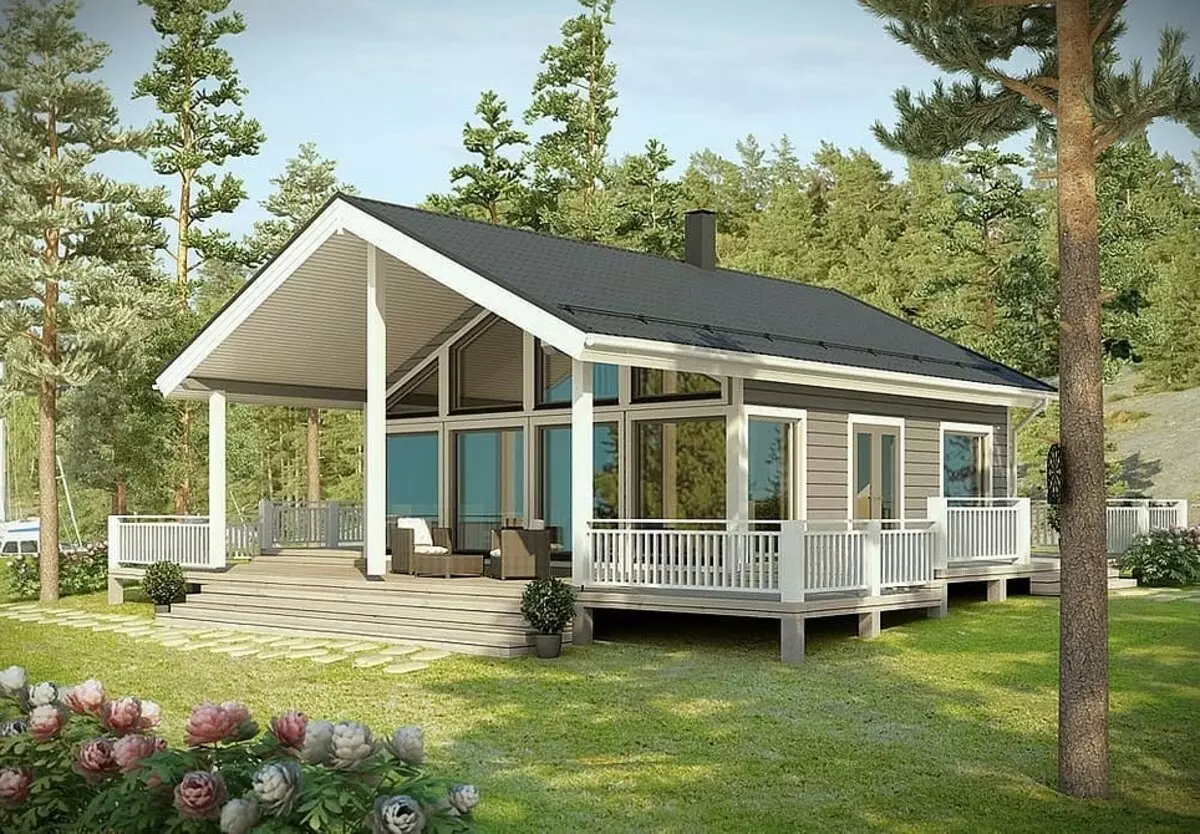
4 Double roof
The harsh climate in the north, the abundance of precipitation most of the year - the weather also contributed to the appearance of Scandinavian houses. The roof has become high and acquired a bounce form: it is so convenient to clean snow and water is not stuffed. Despite the fact that such a form strongly narrows the attic, there still, as a rule, equip the bedroom or office. For roof facing, ceramic tiles are most often used. She is durable - serves more than 100 years, eco-friendly, and very durable. Tint, as a rule, choose darling: This is not so much an aesthetic side as, again, practicality.
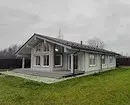
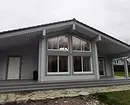
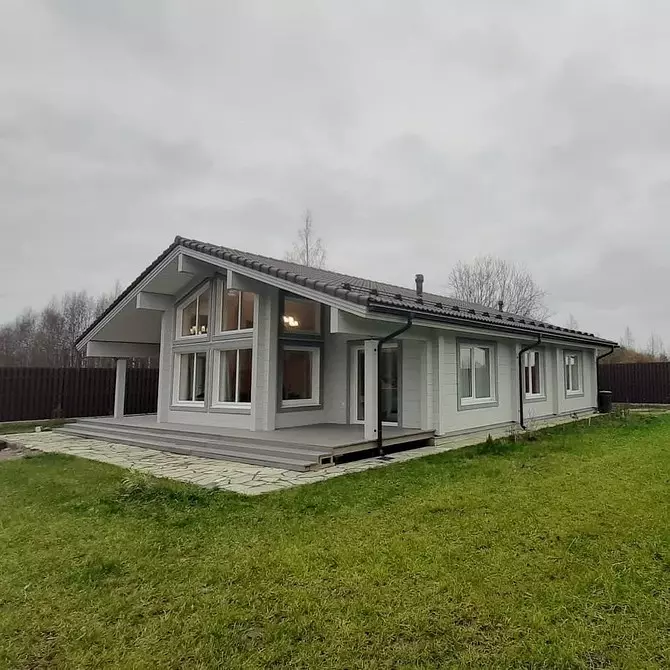
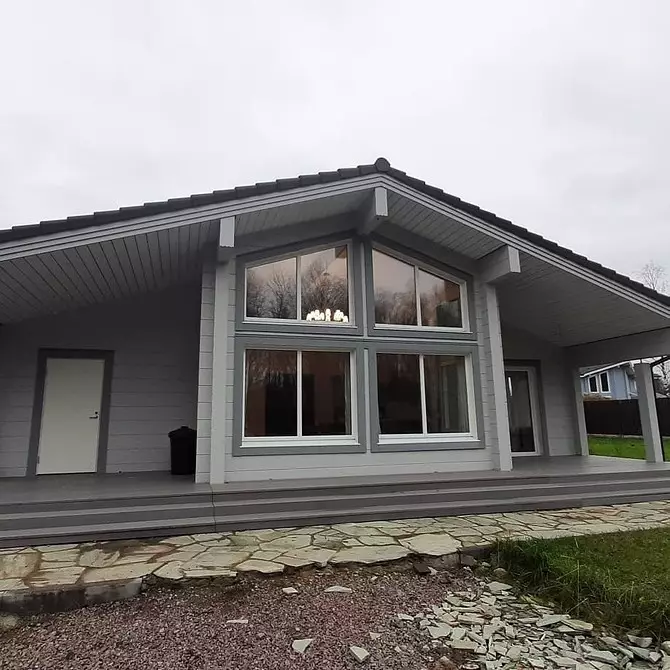
5 Laconic facades
From the outside of the facade is usually lined with clapboard, siding or wood panels. Preference is given to natural environmentally friendly materials. Colors use different: most often it is a neutral palette: beige, gray, white. Sometimes ocher or blue gamut, but there are more vivid options, for example, red and burgundy. Color, as a rule, clean and without impurities. Sometimes for contrast, the window frames and doors paint in another bright color.
