This spacious apartment belongs to the family with a small child. Owners initially for industrial style. The author of the project has created a comfortable space and diluted the traditional brick finish and "under concrete" interesting accents: glass blocks, a panel of burned wood and aged mirrors.
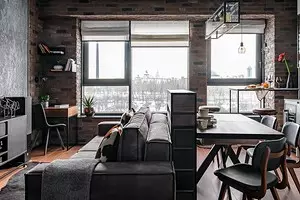
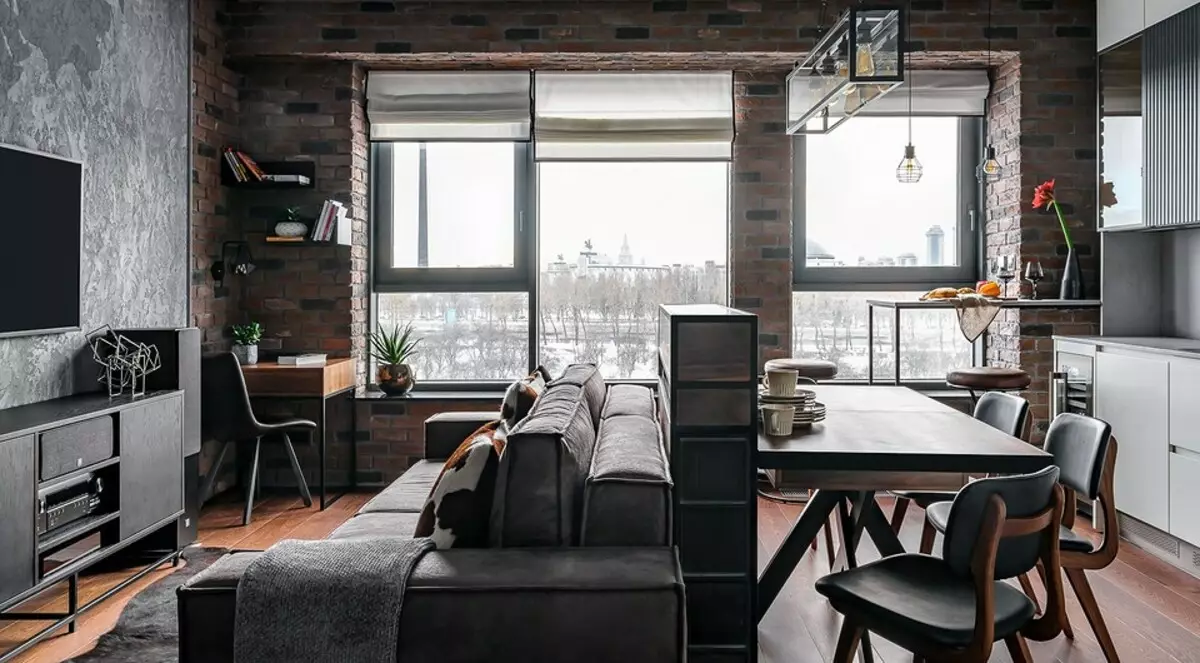
Customers and tasks
Apartments owners - married couple with little son. Designer Irina Pashin speaks of his customers as an active family, which are engaged in sports, often travel and open to experiments.
The wishes of the family had a lot. The main thing is to create a modern and functional space. More specifically: it was necessary to develop spacious storage systems, place a kitchen-living room with a partition, to make a seating area there at the windows (from the apartment there is an excellent view of the Poklonnaya Mountain), form a comfortable dressing room with a bedroom and consider a safe and functional children's interior where baby Could rest, play sports, play and learn. In addition, a separate guest bathroom and diverse lighting scenarios was needed.
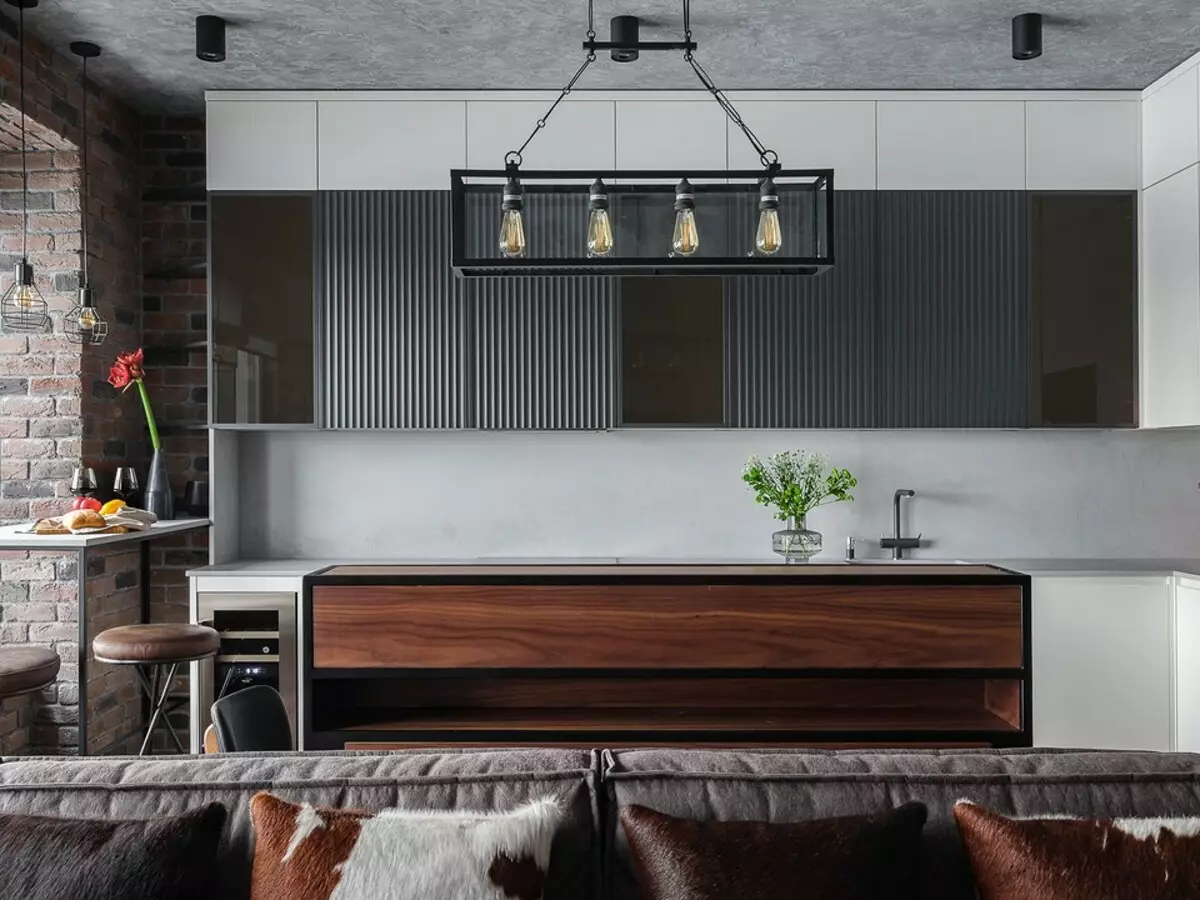
Such an impressive list of claims had to take into account and implement an area of 88 square meters in an apartment.
Redevelopment
Housing is located in the Match Point quarter - this is a complex of apartments. The status of real estate (not residential apartment) does not impose restrictions on redevelopment. These features used the project author in the distribution of zones.
Thus, according to the original plan, the apartments have handed over without partitions - with two dedicated bathrooms. The layout was created under the needs of apartment owners. Separate a separate nursery, a bedroom with a dressing room (through which you can get into a private bathroom), a bearing block, a guest bathroom and designed a spacious common zone - a kitchen-living room.
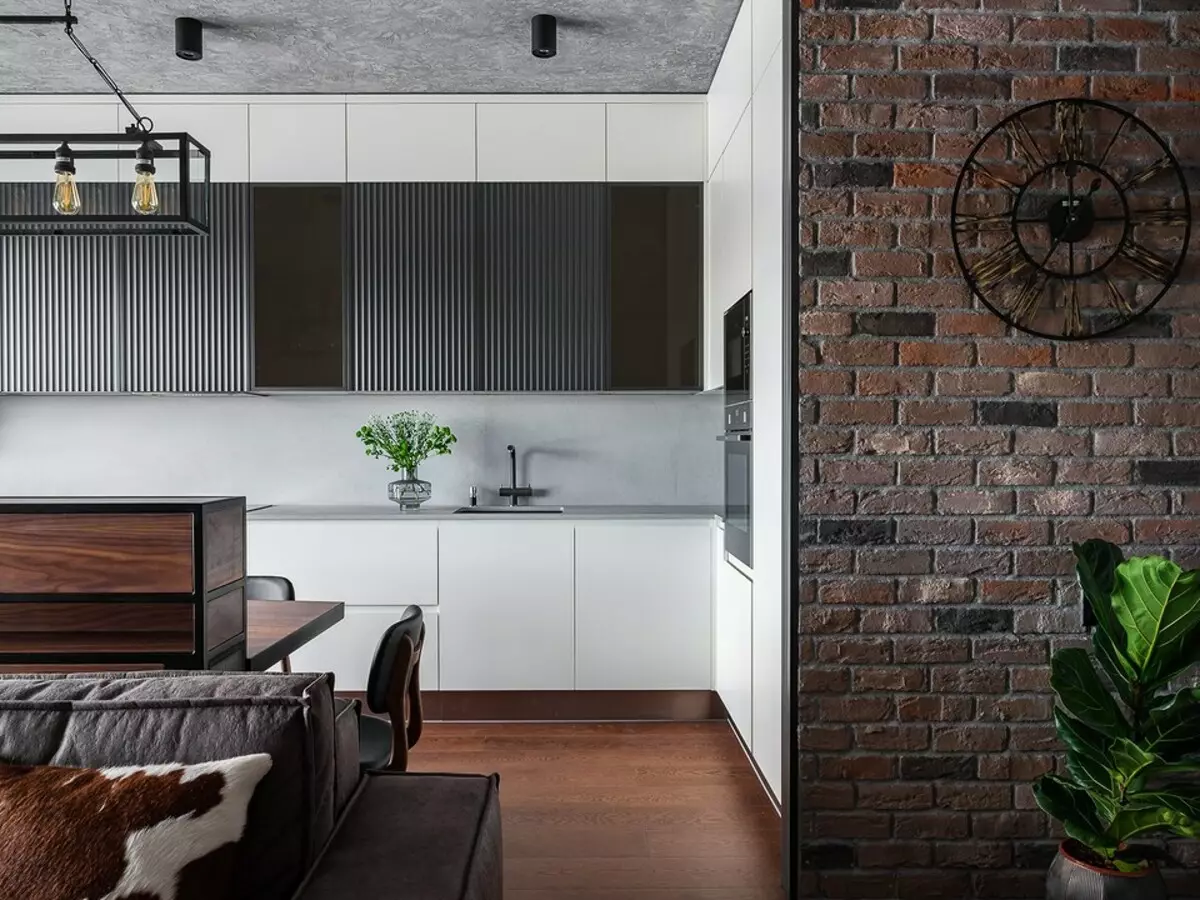
"We had a blank-blanche - to make space under the customers with the highest convenience, the designer Irina Pashin comments. - But nevertheless, the bathrooms did not take away from the risers. The guest stayed next to the kitchen-living area, the host was made in the bedroom through the walk-in dressing room (this is an interesting decision, and the owners such a layout very pleased with its convenience). "
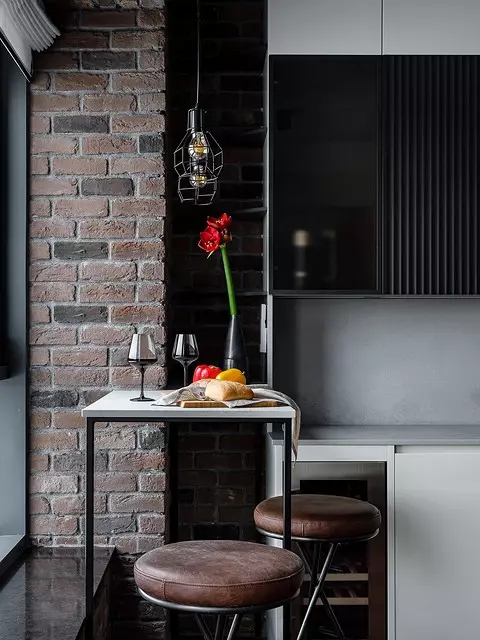
The window in the kitchen area organized a bar counter with a quartz agglomerate tabletop and a metal base. It will be comfortable to relax in the evenings overlooking the city or breakfast in the morning with a cup of coffee.
Finish
Finishing materials were chosen based on the selected industrial stylist. It is characterized by the use of natural materials and "coarse" surfaces: brick, concrete, natural wood, metal.
For example, in the kitchen-living room walls are partially brick, partly - decorative plaster under concrete in the television zone. The ceiling is also plastered under concrete. On the floor laid an engineering board.
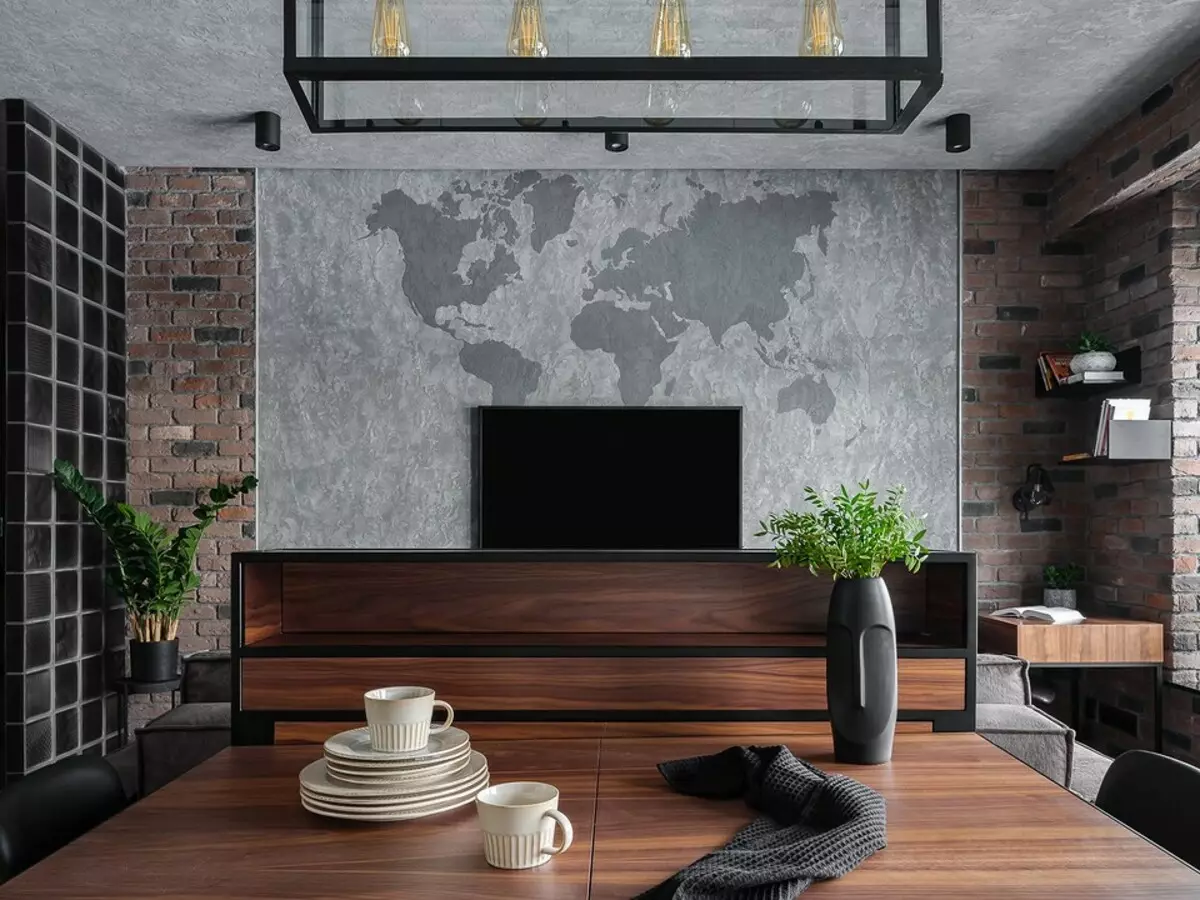
The kitchen is decorated in a minimalist vein, as explaining the author of the project, visually facilitate the interior of the kitchen-living room. For countertops and apron, a single material was chosen - quartz agglomerate. Such a solution looks harmonious and promotes the idea of visual ease.
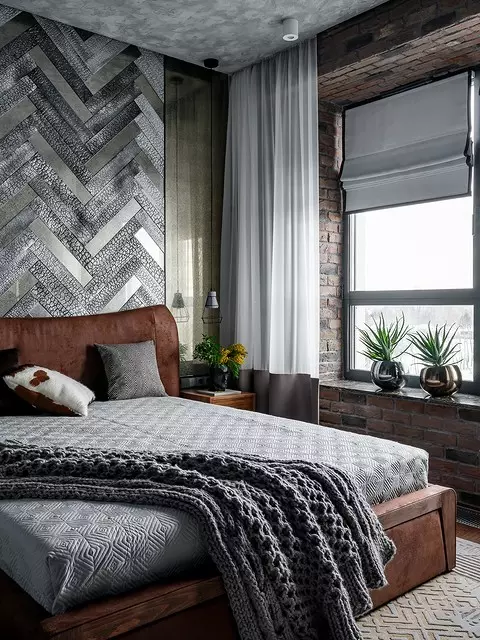
The bedroom is also framed using brutal materials, but here, except for bricks and plaster under concrete, used an unusual finish. The wall behind the bed is decorated with a panel of burnt wooden boards and aged mirrors, and on the sides of the bed - inserts from the mirror.
A wall that shares the dressing room with a bedroom is partially composed of glass blocks. They miss the natural light into the storage room, but serve and decorative purposes.
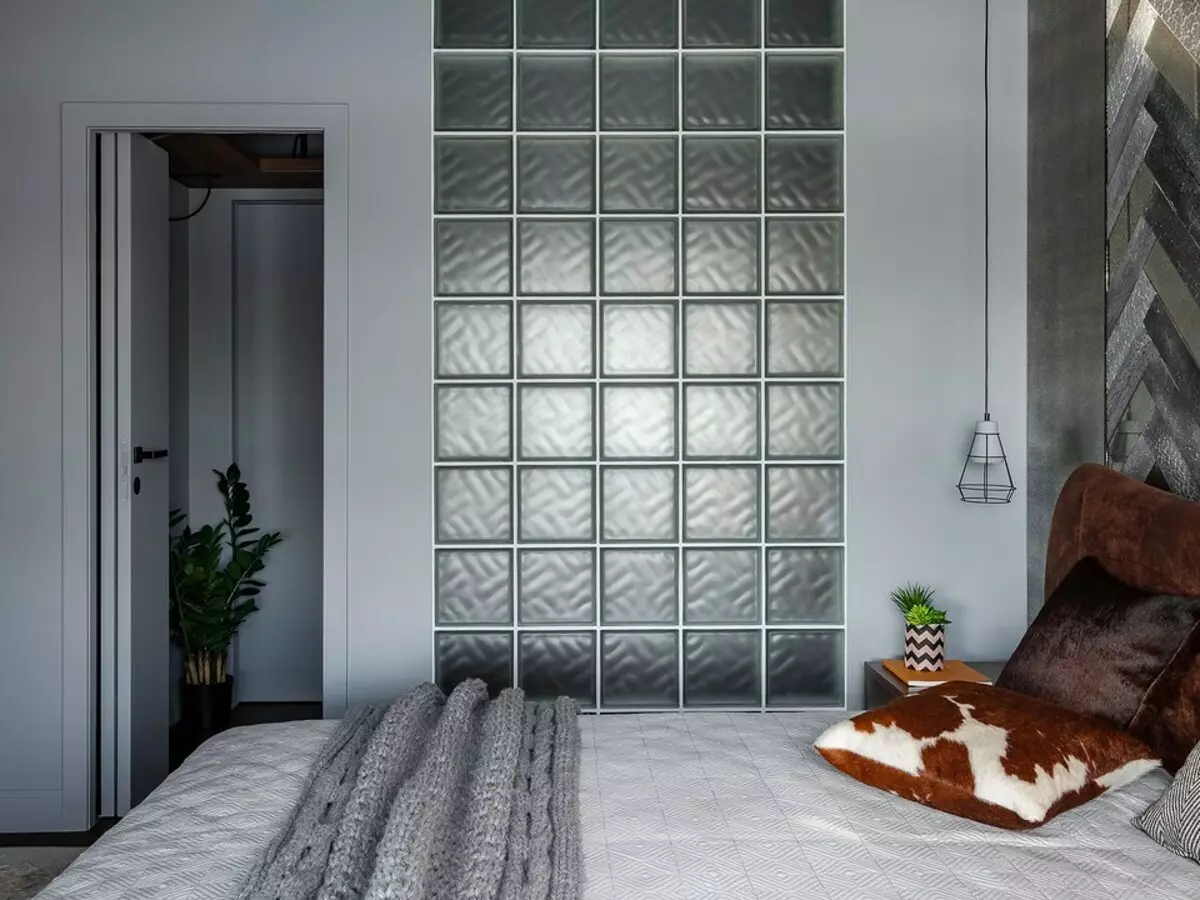
In the bathrooms - practical porcelain stoneware, but not an easy text. In the bathroom at the bedroom hosts - the coating under the stone, as if aged. It was combined with tiled under the tree. In the guest bathroom, too, porcelain stoneware, but more brutal, gray. He was chosen to create a feeling of the "cave" (it was another wishes of customers).
Furniture and storage systems
Storage systems are thought out in the apartment very carefully and in detail: from the place for storing suitcases to the wardrobe for washing the shoes in the wedding.
So, two cabinets embedded to the ceiling are designed in the hallway. They are designed to store seasonal clothes and suitcases.
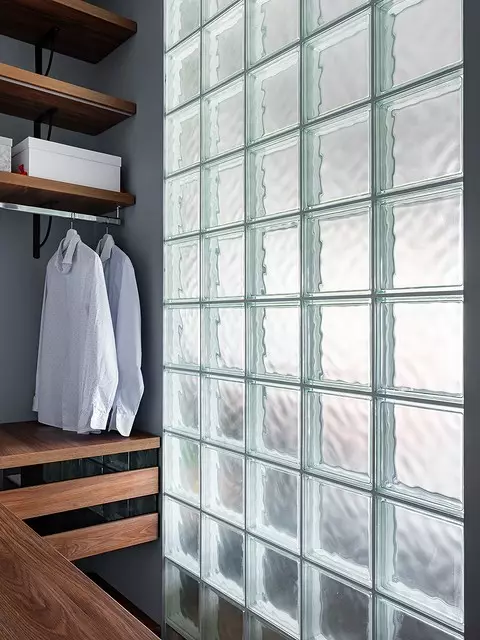
The main zone for storing things in the bedroom is an adjacent dressing room. "The walkway wardrobe is planned in such a way that, passing through it in the morning, the customer fell into the bathroom, and then again through the dressing room went to the bedroom. There are many shelves and storage systems (for belts, ties and underwear), "the author of the project clarifies.
The kitchen-living room is a spacious kitchen set with upper cabinets to the ceiling, built-in equipment, including even wine refrigerator. The seducing kitchen and the living room partition is also a storage space. On the part of the kitchen and living room there are small deepening shelves. The cabinet under the TV also serves as a storage system.
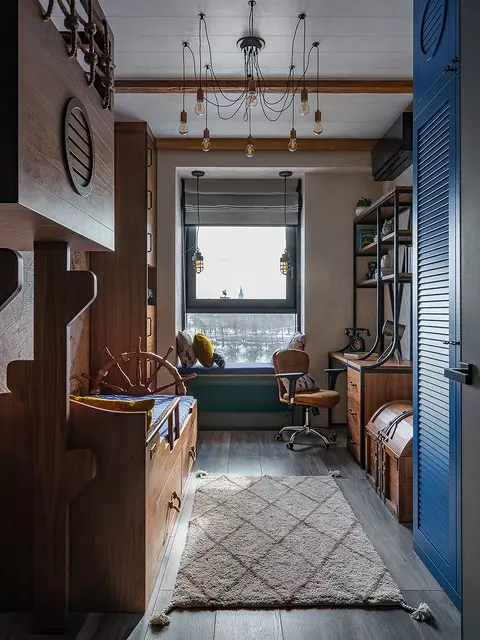
In the nursery, except for the main cabinet, there are built-in boxes under the bed for toys, the system of cabinets by the window, as well as decorative storage - for example, a chest that continues the "maritime" topic of the interior, can also accommodate things.
In the warehouse, there was a place so that household chemicals can be folded there, inventory for cleaning, for example, iron, installed a folding ironing board. There are shelves for clean linen and basket for dirty. An interesting solution is a wardrobe for washing shoes with a built-in sink, in which you can give shoes to dry after washing, the designer explains.
Almost all furniture was made according to the drawings of the designer. Materials used MDF under the paint and veneer, and the bed, for example, is made of natural suede and oak.
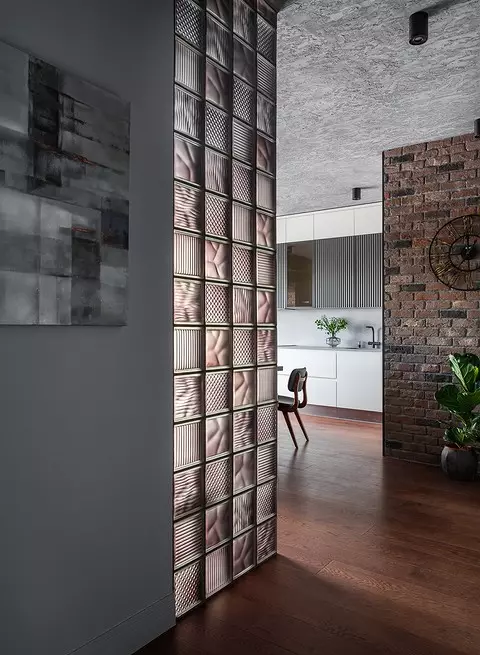
The interior color palette is a calm natural tone of wood, concrete and brown brick. Glass blocks continue in the kitchen-living room. They separate it from the corridor and passes more natural light into the corridor. The picture is written by Tatiana Sviridova.
Lighting
Different lighting scenarios in the apartment make the interior comfortable and "volume". Most of the scenarios, the author of the project provided in the kitchen-living room. These are dotted lamps, and chandelier over the table, and the suspensions above the bar. "We also highlighted the wall and the ceiling near the TV zone to create an additional muffled light for evening viewing. Above the desktop there is a sconce so that in the evening there was an opportunity to work, "the designer clarifies.
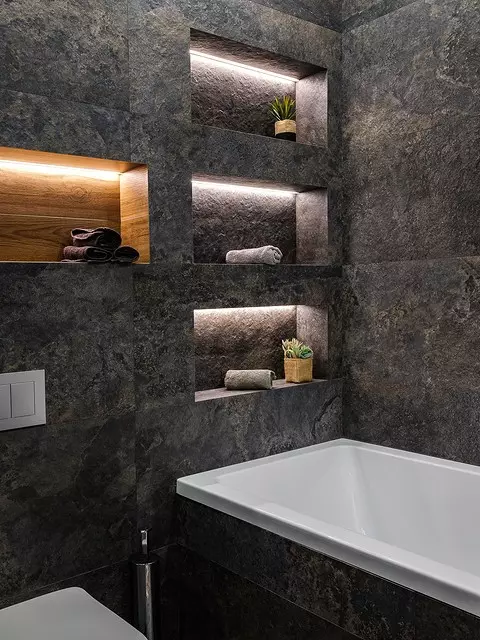
In the bathroom with a bedroom hosts, in addition to the ceiling scenario of light and lamp over the sink, highlighting the built-in niches is made: in the bath area and over the installation of the toilet bowl.
In the nursery - three light scripts: a common chandelier, sconce for reading and hanging lamps near the window. In the bedroom, in addition to the ceiling light, suspensions are provided over the bedside tables on the sides of the bed and a lamp above the toilet table.

Designer Irina Pashin, project author:
Customers immediately identified that they want to see an industrial style in the interior. The only doubt was whether it would be a cozy to live in such a room? We tried to beat the interior at the expense of finishing materials (these are plaster under concrete, a decorative brick, a mainland map, deposited through stencil, minimalism in furniture with metal elements, furniture made of natural wood). Porcelain stoneware in both bathrooms was chosen with a textured structure for a natural stone, partly resembling concrete, sinks in the guest bathroom and the decor are fully made of loft-style wretched stone. Softened the interior at the expense of textiles and items of decor to create comfort in such a brutal space.
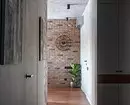
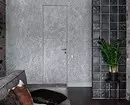
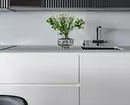
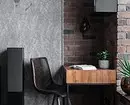
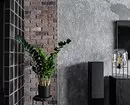
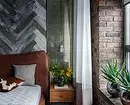
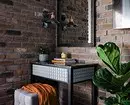
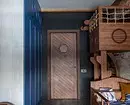
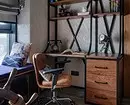
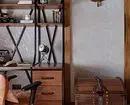
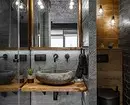
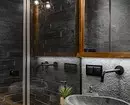
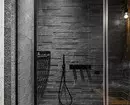
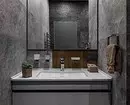
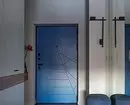
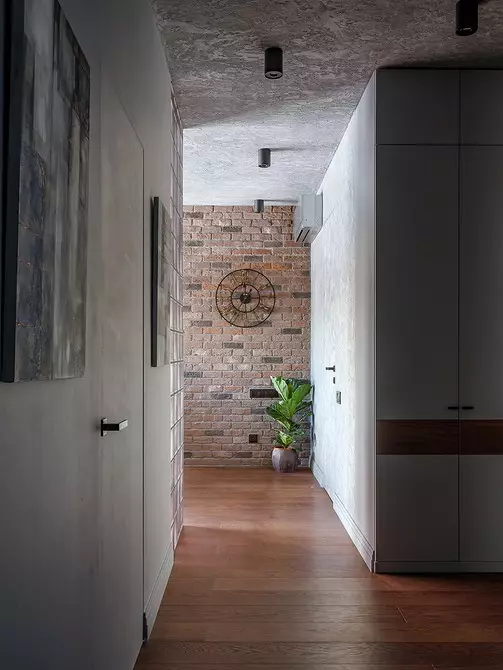
Corridor
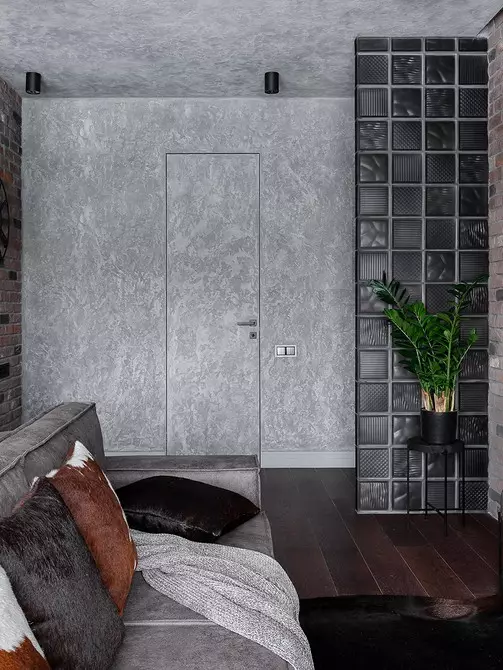
View of the Corridor from the living room
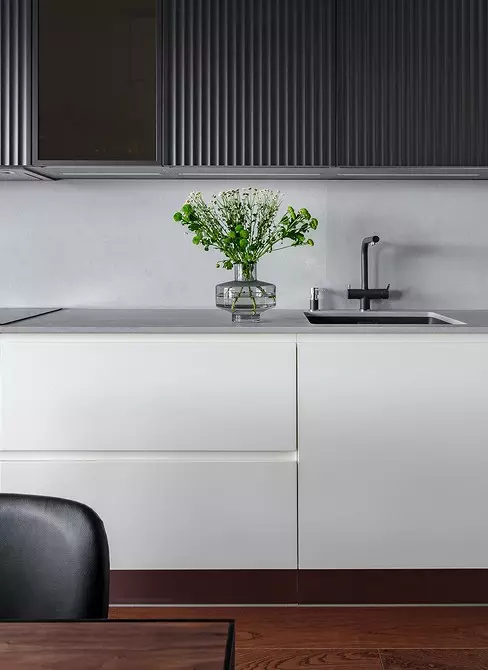
Fragment of the kitchen
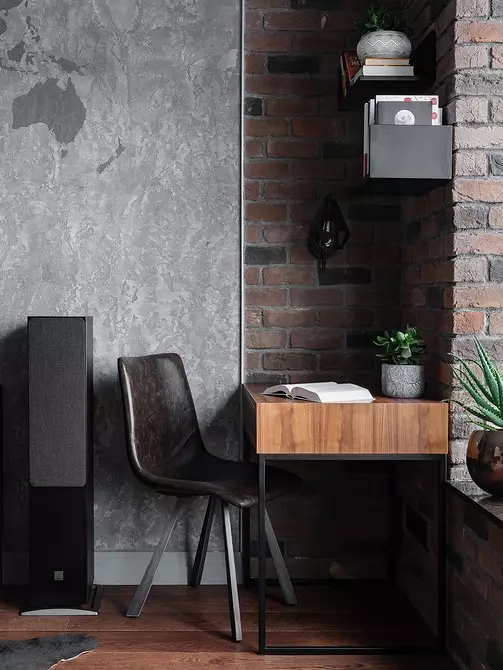
Workplace in the living room
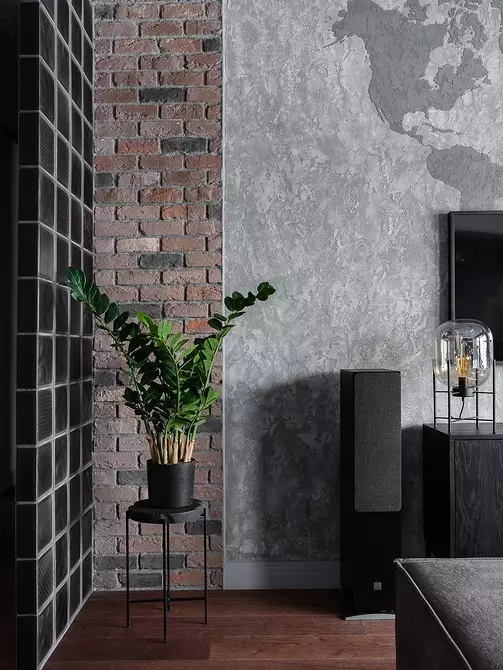
Fragment of a television zone
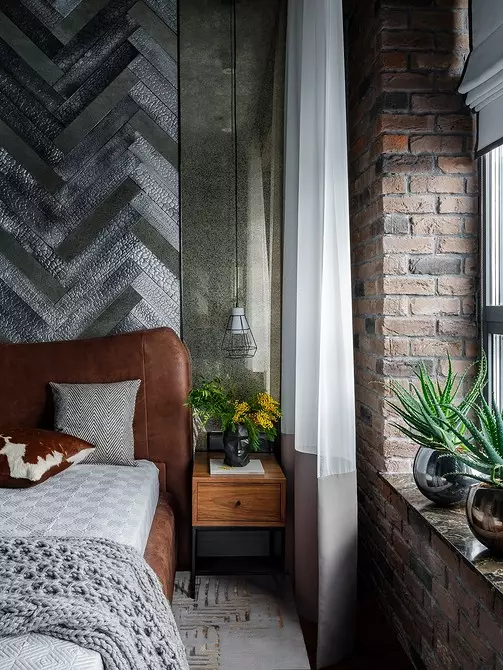
Fragment of the bedroom
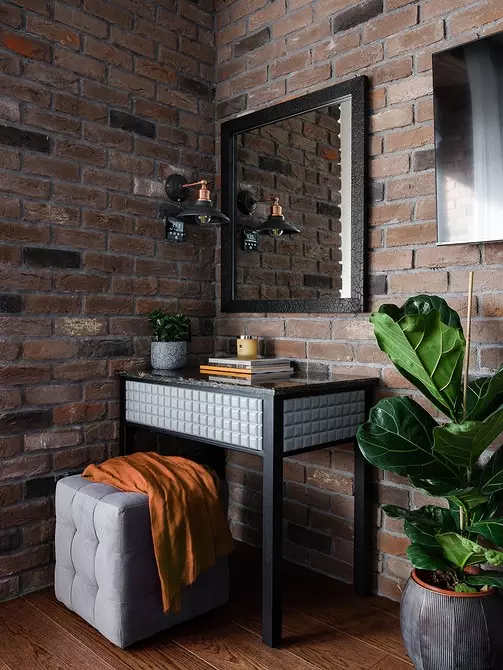
Dressing table in the bedroom
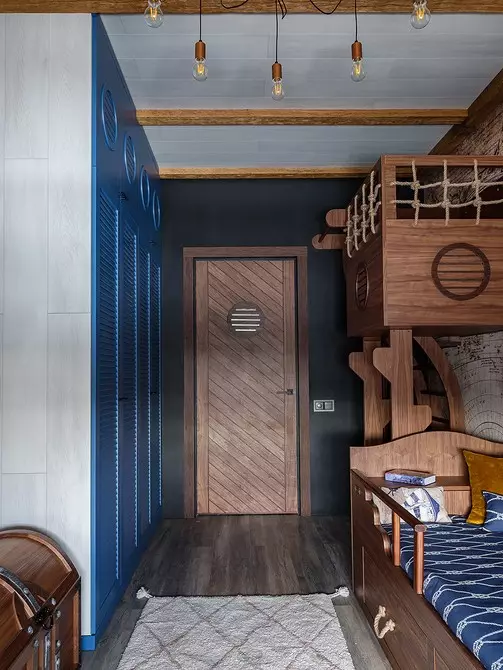
Children's
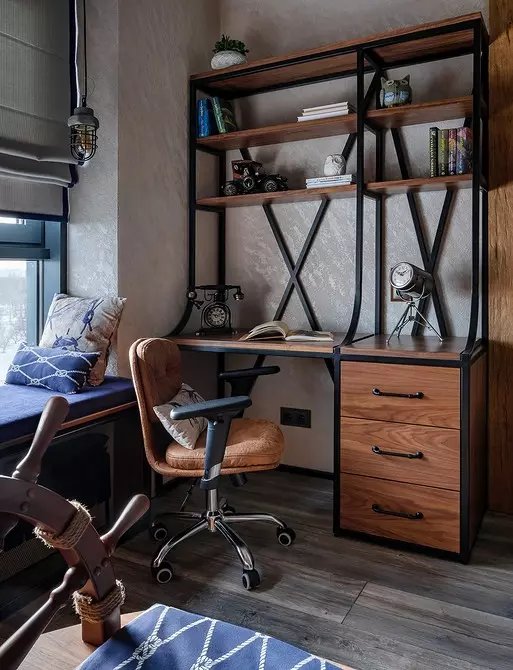
Children's
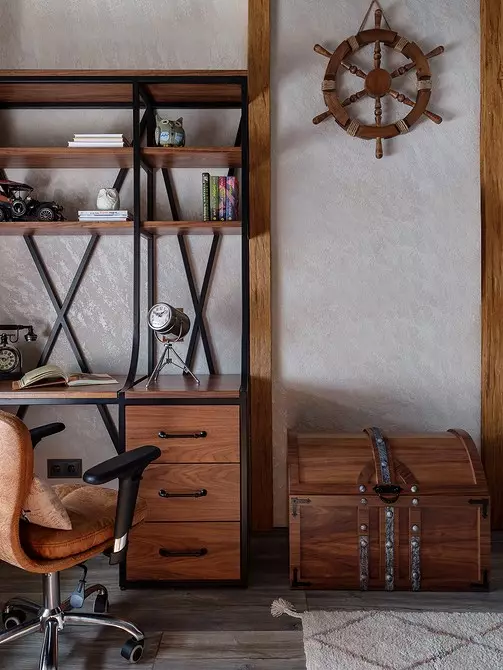
Children's
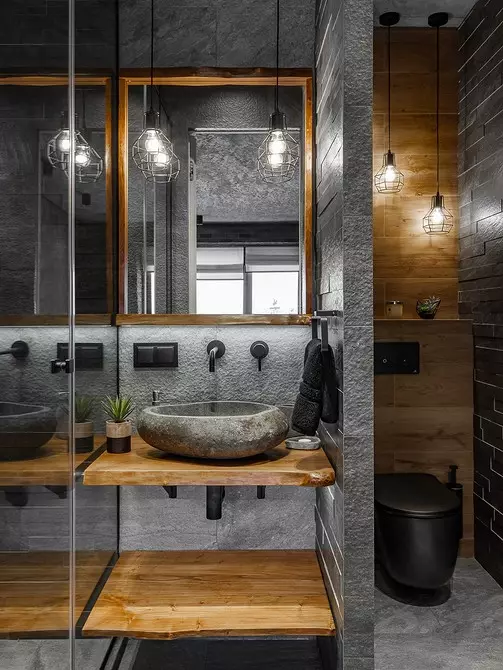
Guest bathroom
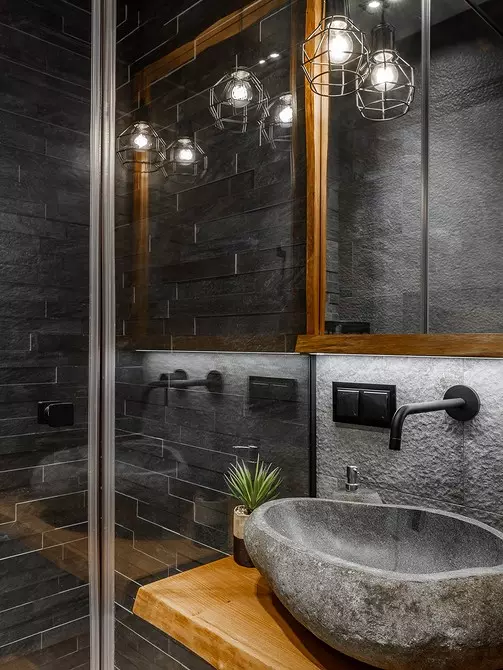
Guest bathroom
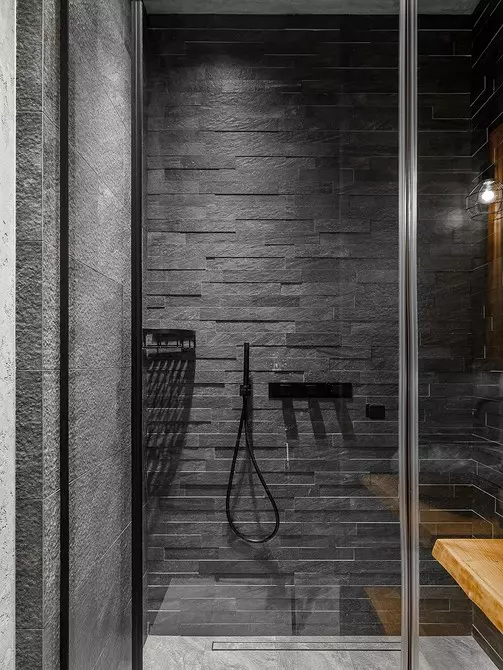
Guest bathroom
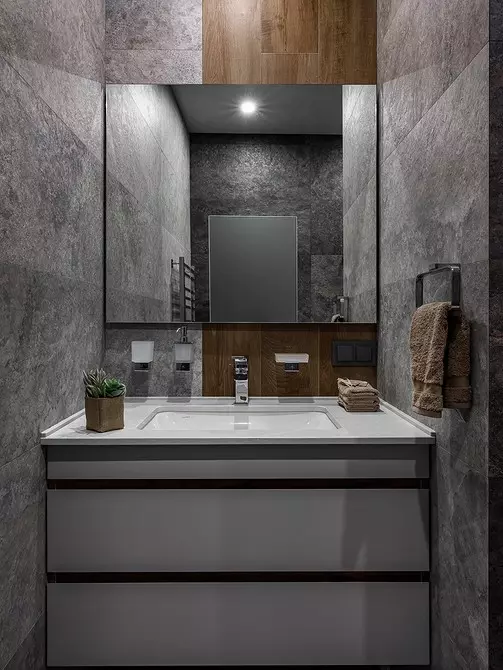
Bathroom
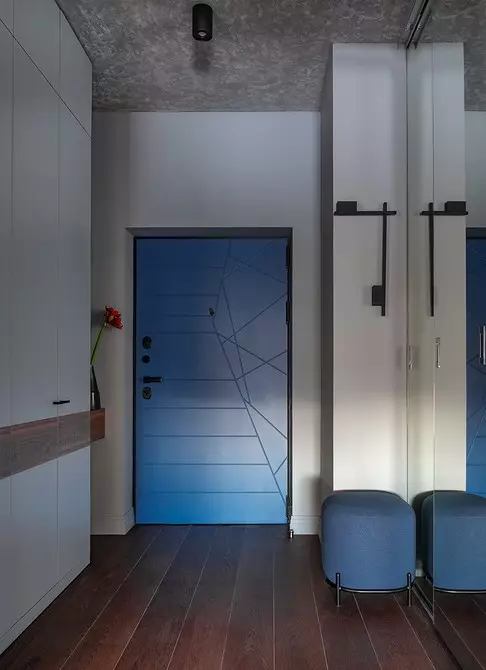
Parishion
The editors warns that in accordance with the Housing Code of the Russian Federation, the coordination of the conducted reorganization and redevelopment is required.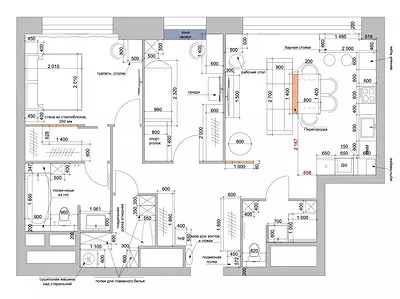
Watch overpower
