In this apartment, an area of 52 square meters, Anna Smolyakova created an interior, designed to every detail.
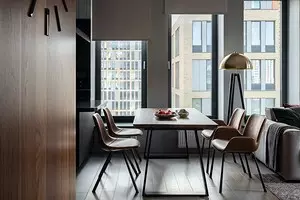
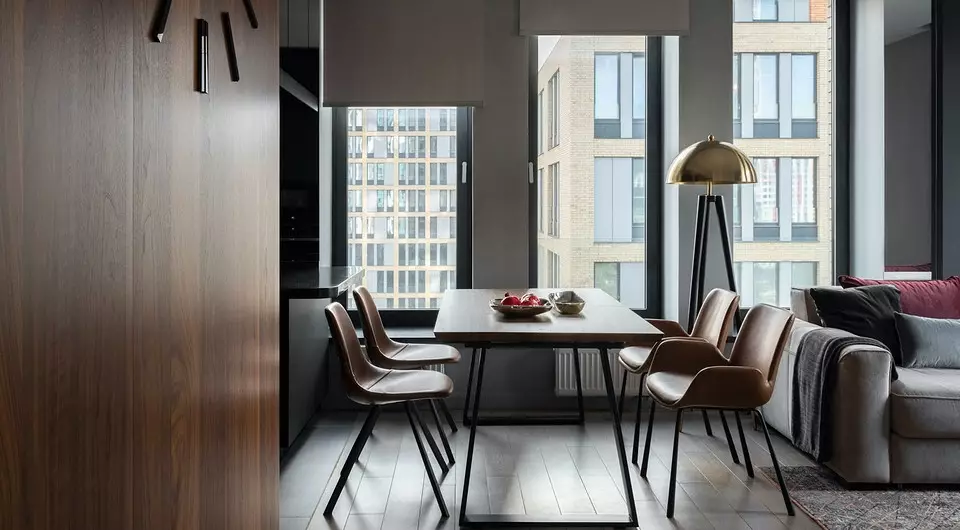
Customer and tasks
The owner of the apartment in the LCD Vander Park in Moscow is an active young man, a student studying in the field of finance. The main wishes were contrasting solutions in the interior, black cuisine and diverse light scenarios. For the embodiment of these tasks, the owner appealed to the designer Anna Smolyakova.Planning
The overall planning idea of the apartment is an isolated bedroom, a combined bathroom, a kitchen in a niche and a living-dining room - was saved. The author of the project only slightly changed the position of the partitions to observe the ergonomics of the premises. In the bedroom, the wall was built for a closet, in the hallway - was transferred to the opposite wall of the heating manifold and built it into the economic module-cabinet.
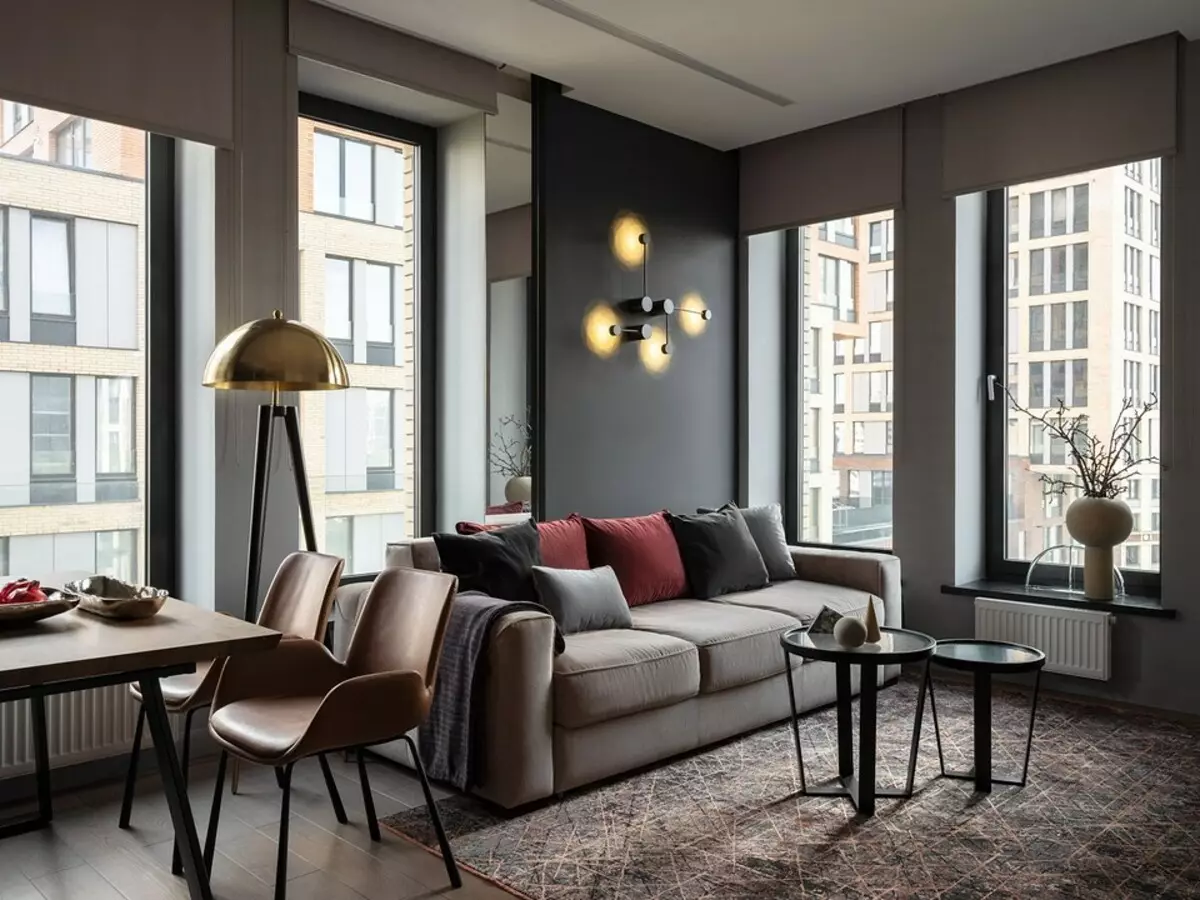
Finish
In the interior used several types of finishes. Thus, in the total mass of the wall was covered with solid paint Polistof - this is a stable coating, which, while compliance with the application technology, you can wash, it is not subject to scratches and chips. Starting from the hallway zone, part of the walls is decorated with panels made of natural veneer nut. This finish comes from the hallway along the wall with the door in the bathroom and ends in the kitchen, hiding a niche with a built-in refrigerator, a brass cabinet and a microwave. The door in the bathroom is decorated with the same panels, so it is almost impossible to notice.
The accent wall in the living room is solved by two materials - gypsum panels and MDF. They create dynamics in space and are a favorable background for lighting: in the dark, hidden backlight turns on the ceiling.
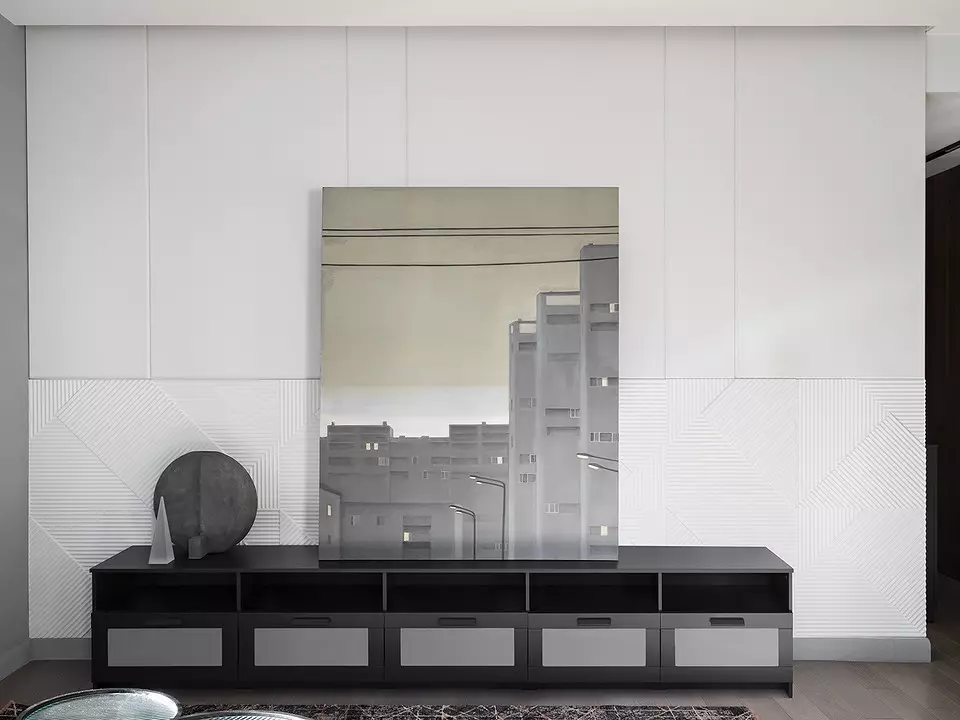
The walls of the kitchen are decorated with large-format porcelain stoneware under black marble. Part of the wall at the bar counter - mirror. The same reception is implemented on the wall behind the sofa. Mirrors delicately expand the space and create optical illusions.
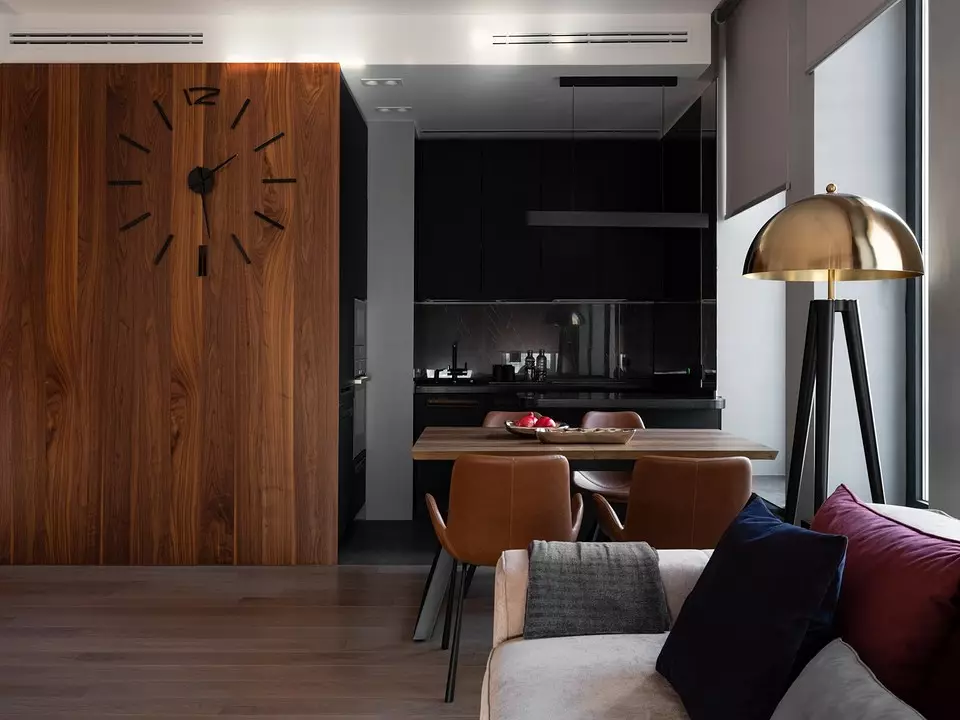
On the floor in the total zone and the bedroom laid a parquet board. In the kitchen area and the hallway, it is suitable with porcelain stoneware. For an entrance hall, a light porcelain stoneware with a marble texture was chosen to make a variety and visually "tie" a hallway with bright surfaces in the interior. On the floor in the kitchen zone laid gray porcelain stoneware under concrete.
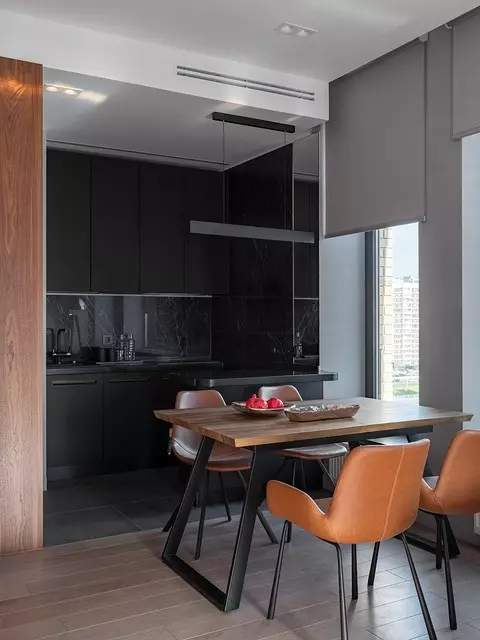
The kitchen layout was a difficult stage in the work, according to the author of the project. "It was important to take into account the opening of the window in the part of the bar counter, as there is a height difference between them. The window opens a little less than 90 degrees, but this is quite enough to access in case of ventilation and cleaning, "says Anna Smolyakov.
Storage systems
The author of the project has provided enough storage systems for the life of one young man, despite the fact that there is no dressing room in the apartment. So, the built-in wardrobe for the outerwear is located in the hallway. It is made with mirror doors for a visual increase in small space. Next to the built-in wardrobe is the economic module where the heating collector was transferred, the boiler was installed, the vacuum cleaner was stored there. Hozchatka is built into a veneered hidden door, so not noticeable in the interior.
The kitchen turned out quite compact, but roomy, due to the correct layout. The upper cabinets are extended to the ceiling, in the lower cabinets, as well as from the side of the bar counter - retractable modules that increase the storage.
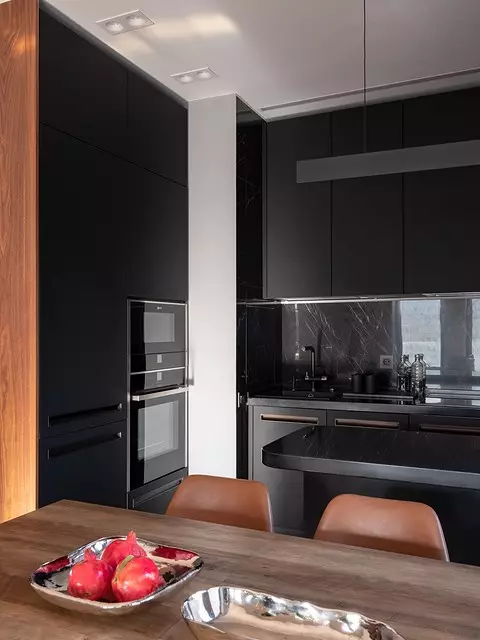
The kitchen is almost not noticeable, the audit trim, which is located to the left of the washing. He is inscribed in the height of the apron and opens by clicking. In order to make the arrangement of the hatch convenient, the counters, which were located above pre-moved.
The bathroom provides a suspended cabinet with drawers, over the installation of the toilet bowl - the cabinet behind the hidden doors, and in the bath area - open shelves. Under the suspension tab, the owner stores household chemicals in a box for quick access.
Lighting
The lighting in the interior plays a special role. The author of the project has thought out many scenarios of light: common and accent, functional scenarios in different rooms.
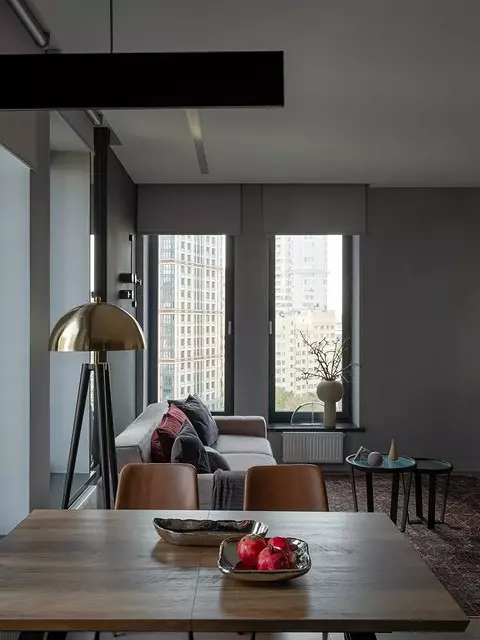
In addition, the lamps perform in this interior and decorative role, support the dynamics of space and set the urban rhythm, which consonant with the window.
For example, in the living room, the main ceiling light is built-in spots and a flat linear luminaire over the sofa. The backlight under the ceiling in the zone opposite the sofa allocates relief of wall panels. To read, the flooring is provided, and the sconce on the wall behind the sofa is a beautiful emphasis that highlights a graphite surface and is a focal element of the room.
In the bedroom, overall lighting is solved by built-in satellum. Over the suspended console, which can be used as a desktop, the built-in lamp is mounted. A LED ribbon is built into the ceiling above the headboard. And the final script is a table lamp on the windowsill.
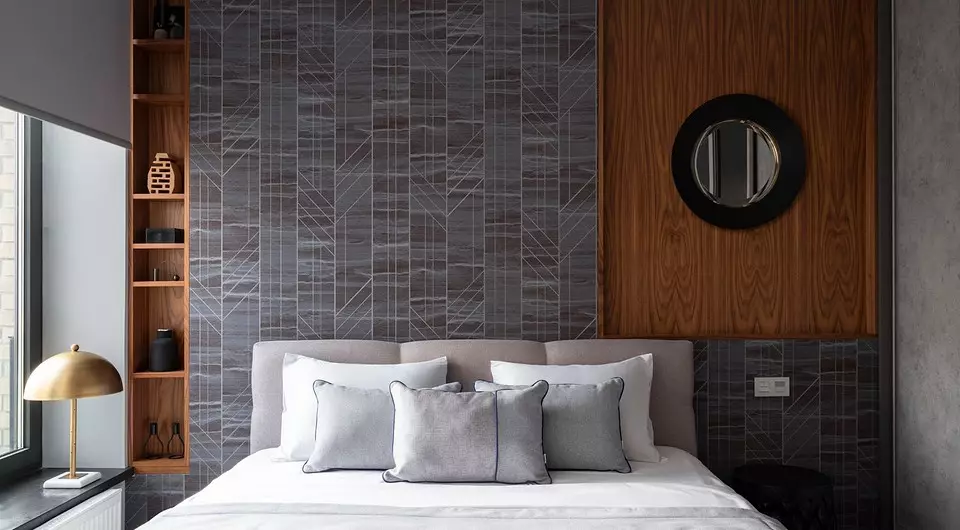
In the bedroom, the wall behind the sofa was made by graphic wallpaper and veneered panels. Such a solution is due to the monolithic protrusion of the wall behind the bed. Around this protrusion and built decorative design. His slightly "increased" in the right lower part, thus received a shelf-niche, which was made by a veneer. The height of the resulting shelf corresponds to the height of the bed headboard. On the other hand, a vertical module of veneer, also built into a niche.
In the kitchen, the built-in light is made above the column cabinets, another linear lamp illuminates the working surface of the kitchen. Under the top module of cabinets - the backlight of the table top, and above the bar is a suspended graphic lamp in minimalist design.
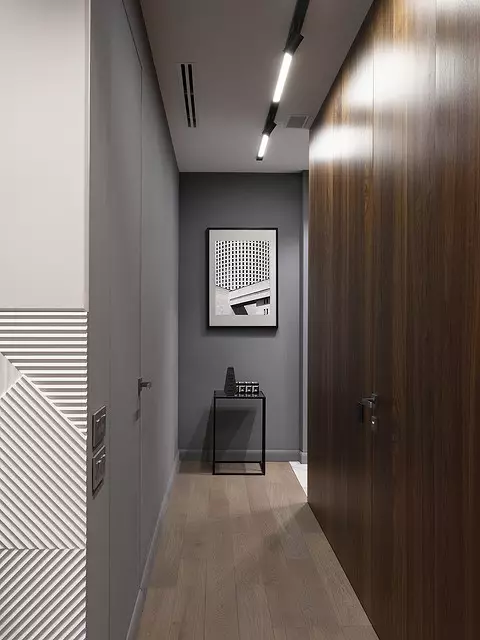
"The width of the corridor when planning was built with the optimal size of the bathroom and a niche for technique with columns in the kitchen. It is designed for all to a centimeter. It was important to take into account the corridor ergonomics in order to put large furniture items, to provide the thickness of the wall panel and the standard sizes of columns with a 600 mm technique, "says Anna Smolyakov.
Decor
Decorative elements in the interior support the overall concept of the interior and add a slight hint on the Loft style, such as sculptures in the form of stylized bricks from Vasilisa Lipathoy. Urbanist theme continues in the picture of Asmick Melkonyan "Morning", which stands opposite the sofa. In the bedroom, the "Barcelona 5" photographer Artemia Guseva reflects the architecture of this interior, and the photo "constructivism" Dean Aleksandova is an accent point in the hallway.
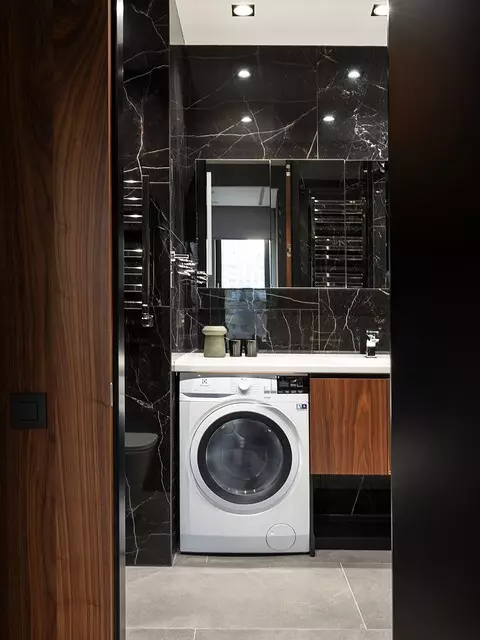
In the bathroom, the walls are decorated with the same porcelain stoneware as in the kitchen. On the floor - the same gray tile. This visually combined the concepts of the room. In addition, such a finish is a tribute to the customer's wishes about a contrast interior.
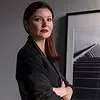
Designer Anna Smolyakova, author of the project:
The aesthetics of the design project is built on equilibrium of monophonic and rhythmic surfaces. The basis of the color gamma is achromatic. It is a contrast of black, graphite and gray tones. Natural textures give warmly: parquet board, wooden panels, leather and textiles. Accent shades in furniture and textiles are complex gray-blue - well combined with copper-brick variations.
White embossed wall panels in the TV zone serve as a contrast for dark gray surfaces and items. The drawing of the carpet in the living room supports deep dark gray tones and redheads that continue in leather dining chairs and decor. Dark gray flat frames of the apartment, their matte deep shade and the rattled up proportions have become geometric primary for contrasting project graphics. Black accents in furniture, decor and lighting continue to linear topics.
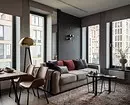
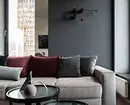
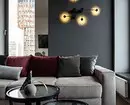
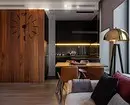
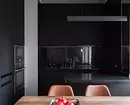
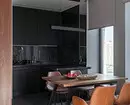
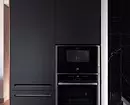
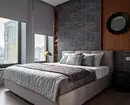
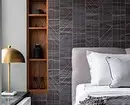
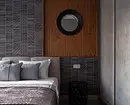
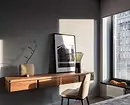
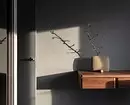
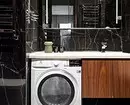
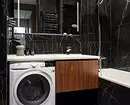
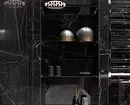

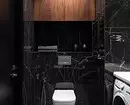
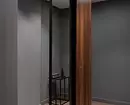
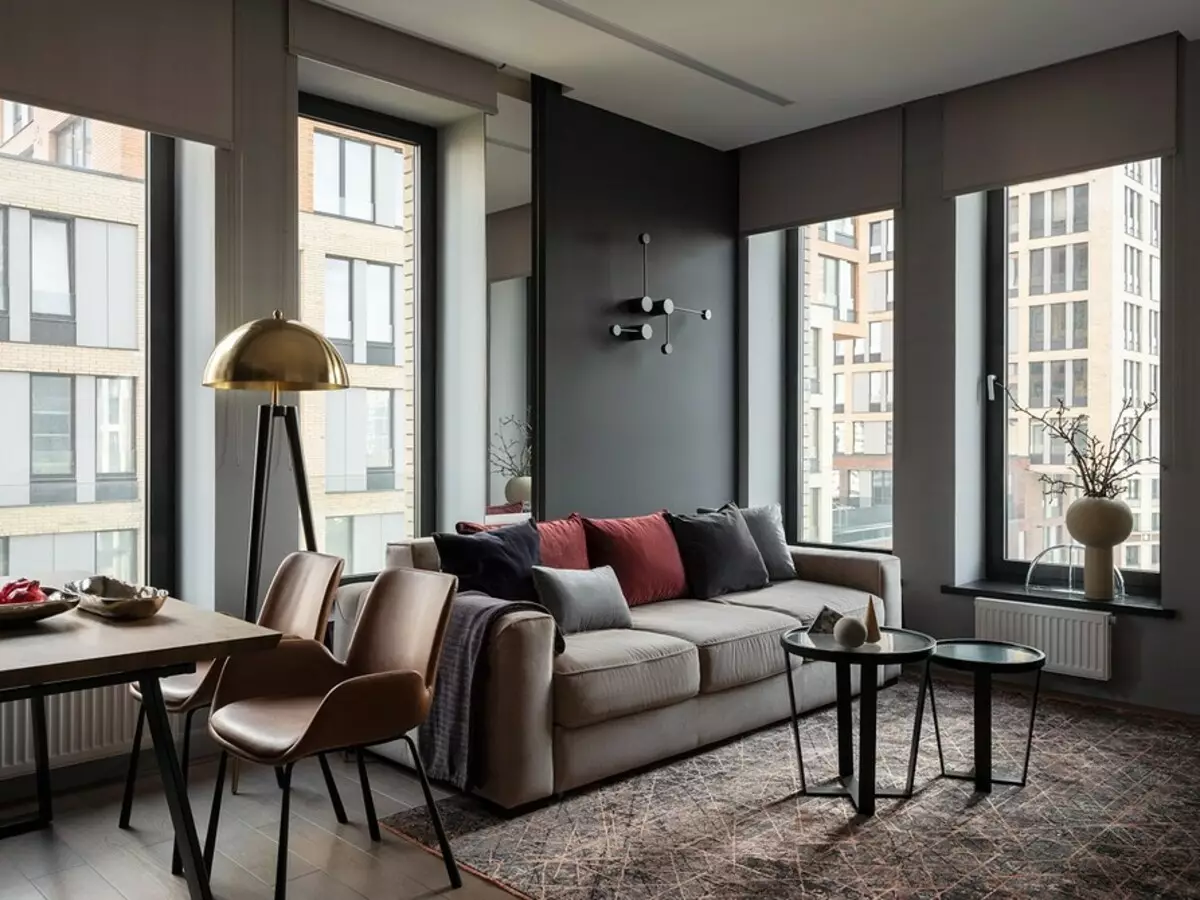
Living room
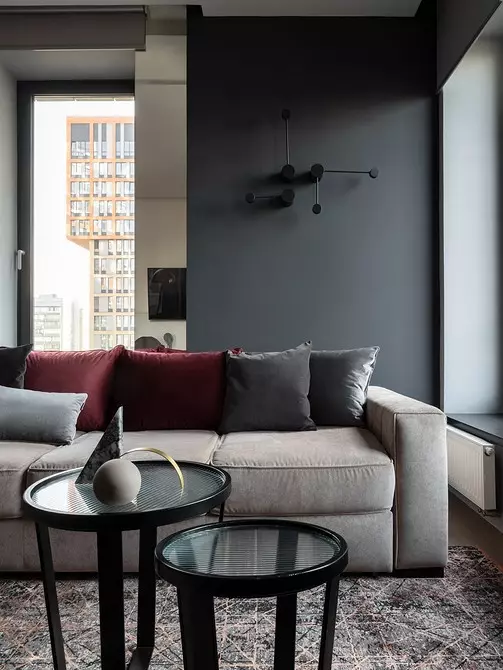
Living room
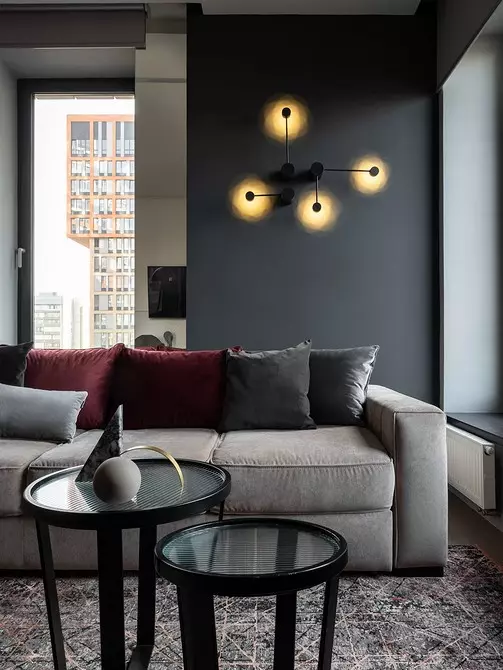
Living room
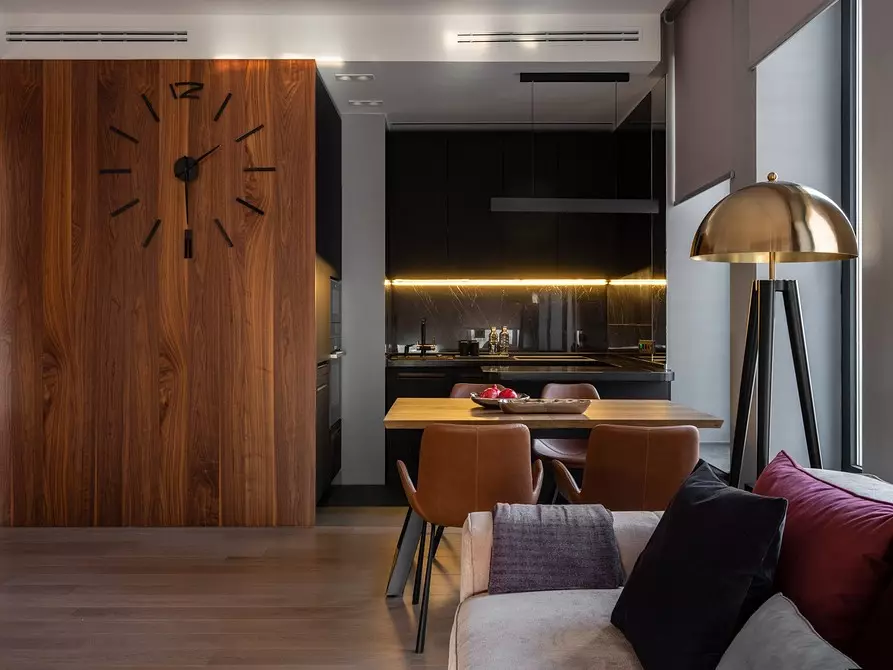
View from the living room to the kitchen-dining room
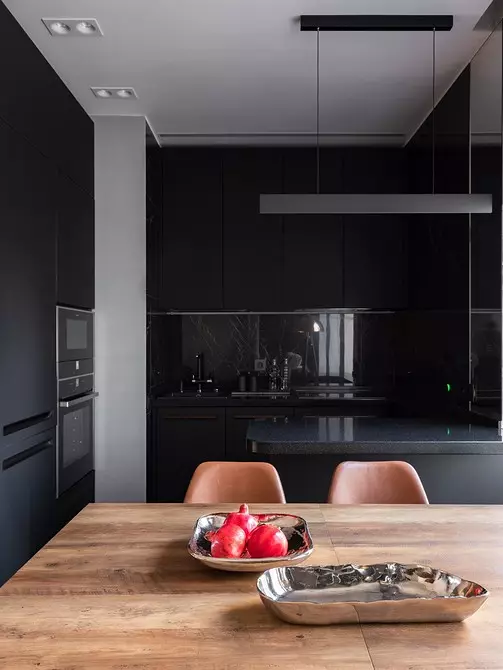
Kitchen
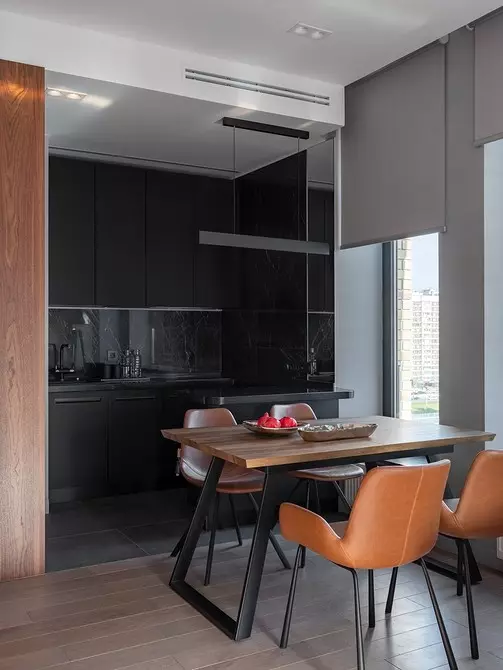
Kitchen
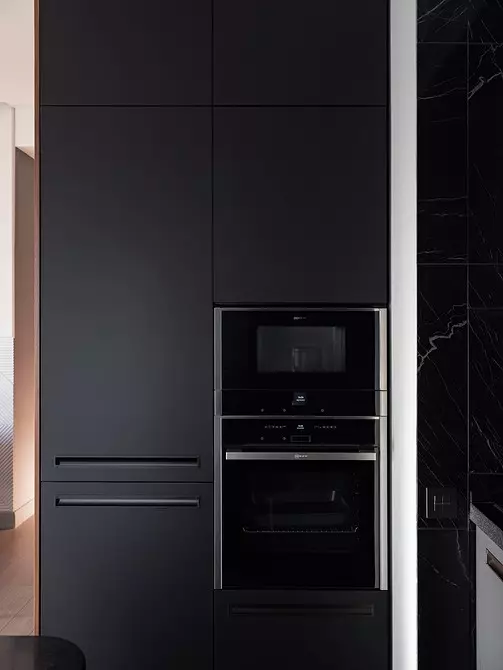
Kitchen
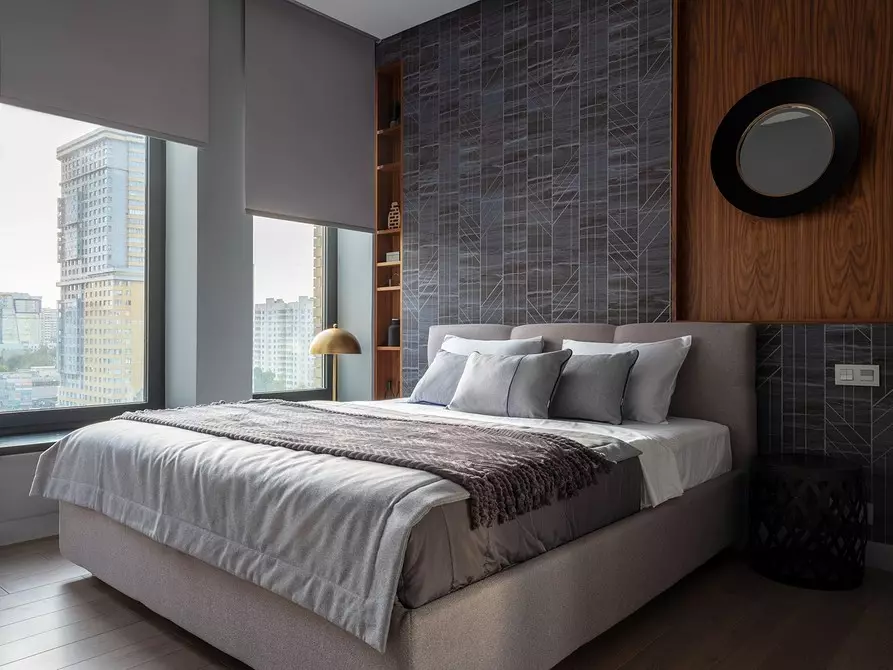
Bedroom
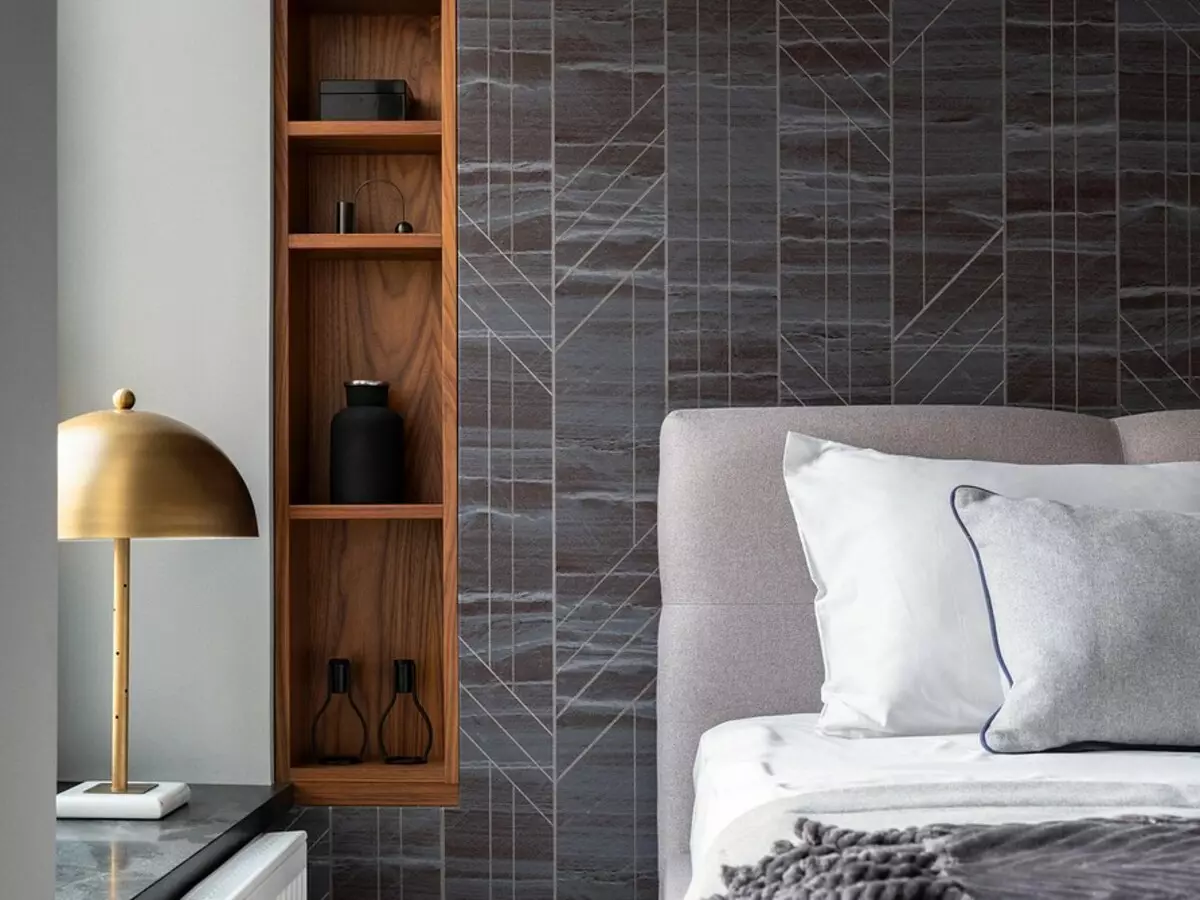
Bedroom
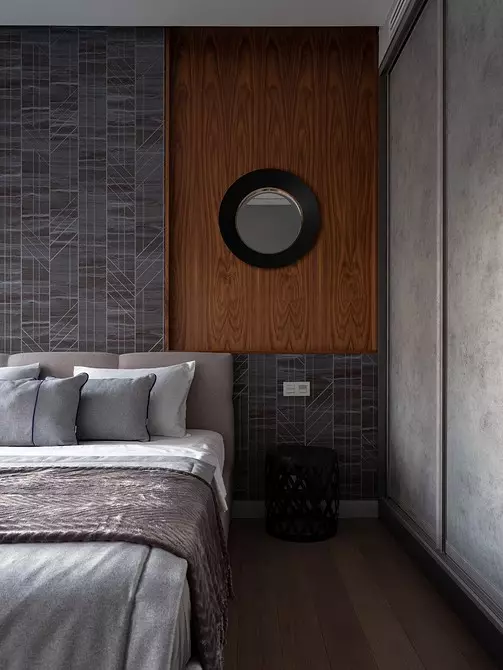
Bedroom
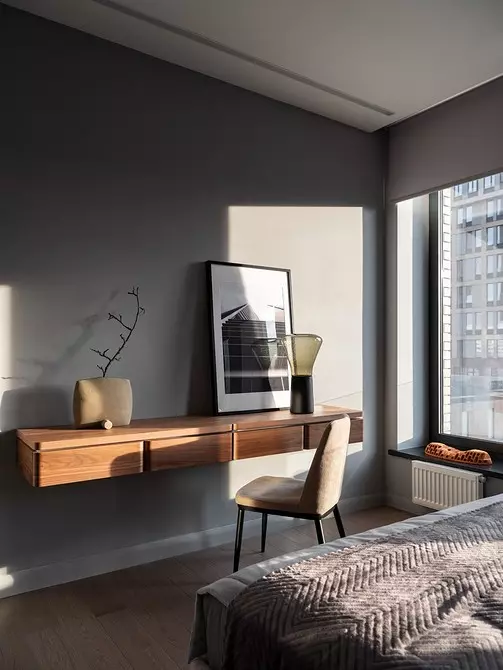
Bedroom
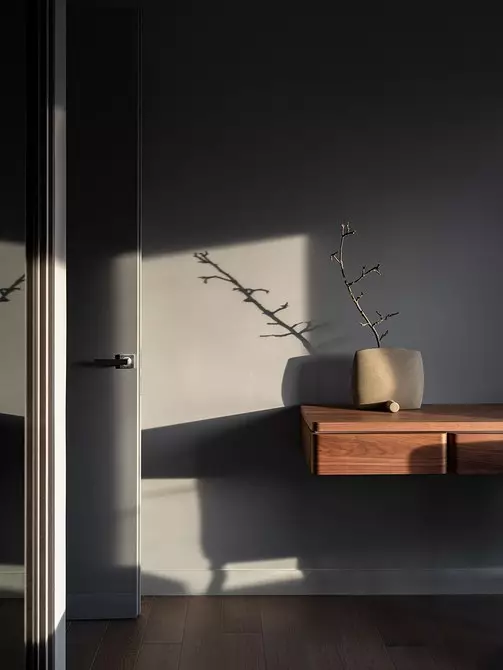
Bedroom
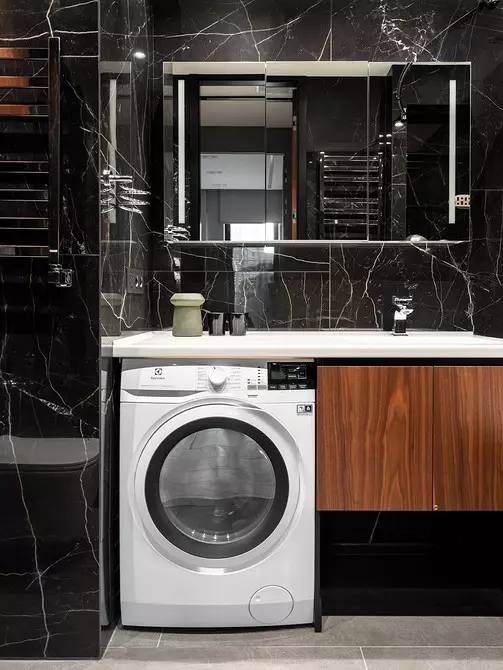
Bathroom
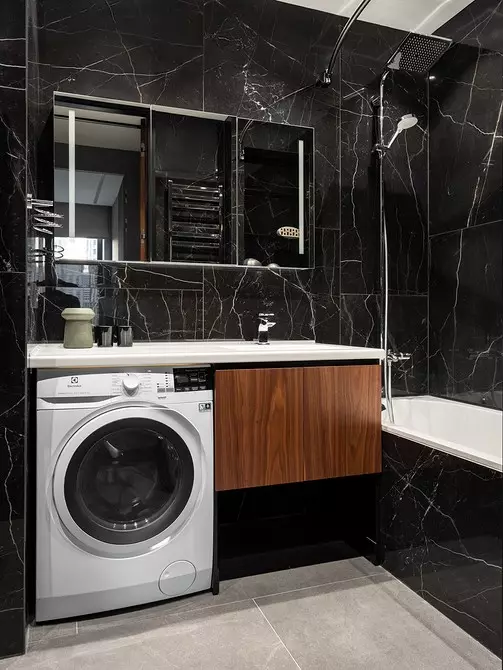
Bathroom
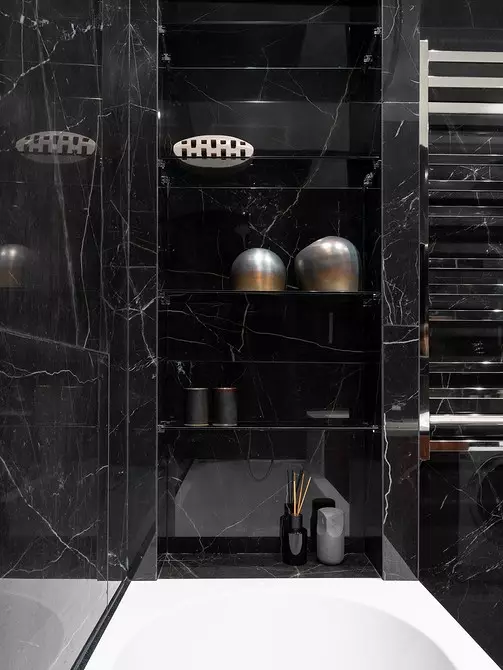
Bathroom
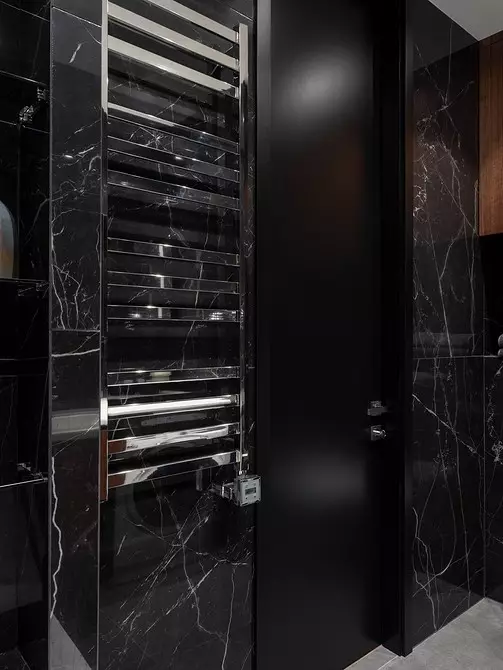
Bathroom
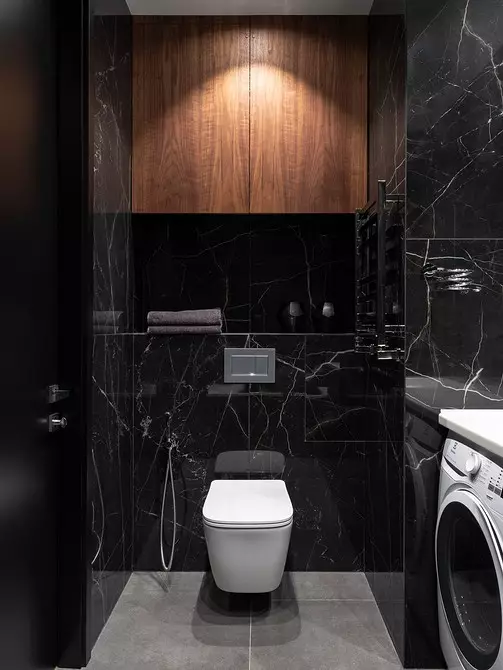
Bathroom
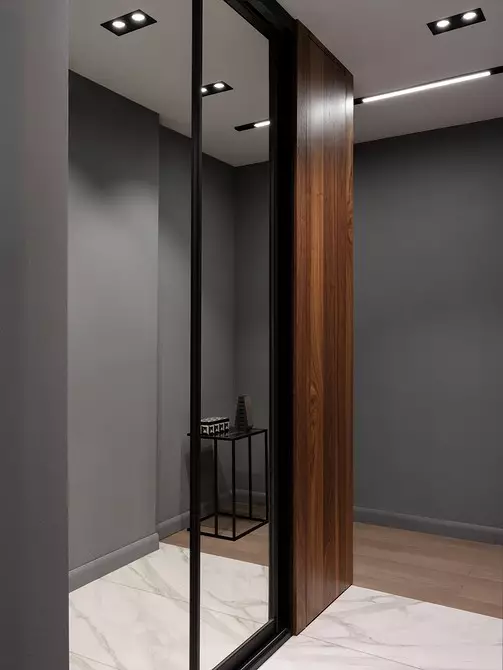
Hall. Here you can see a wardrobe for clothing storage and a hidden economic module for a veneered panel.
The editors warns that in accordance with the Housing Code of the Russian Federation, the coordination of the conducted reorganization and redevelopment is required.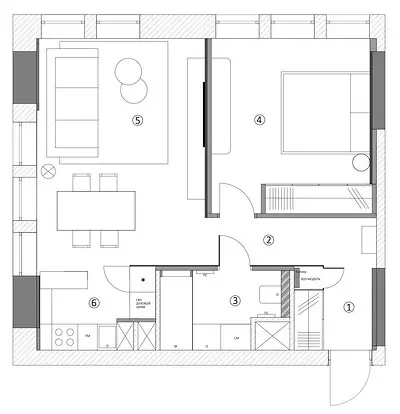
Watch overpower
