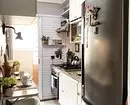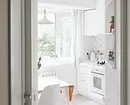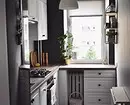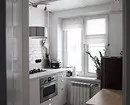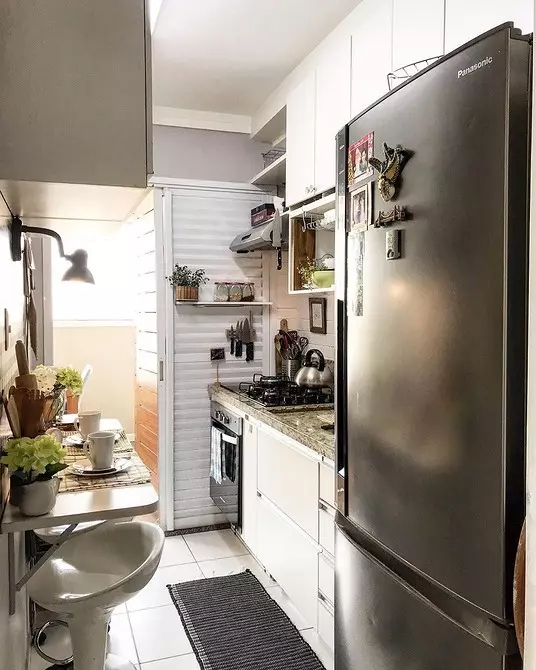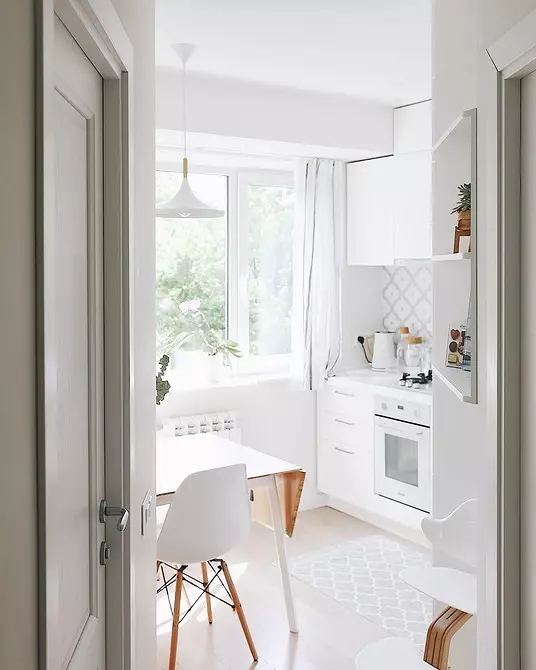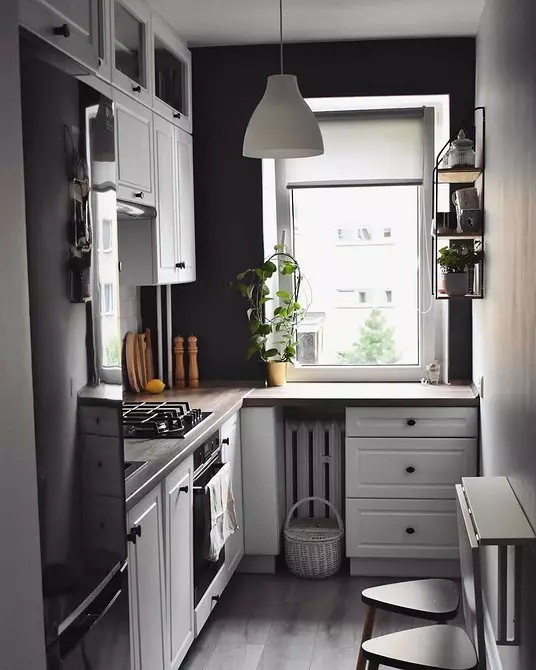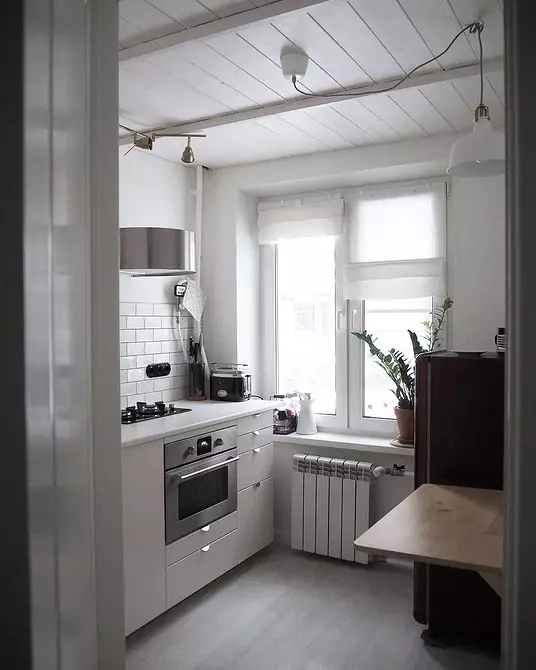Order headsets for individual standards, to use the windowsill and choose special small-sized techniques - collected the best tips on the design of the kitchen by a metro station of only 4 squares.
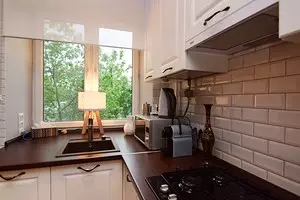
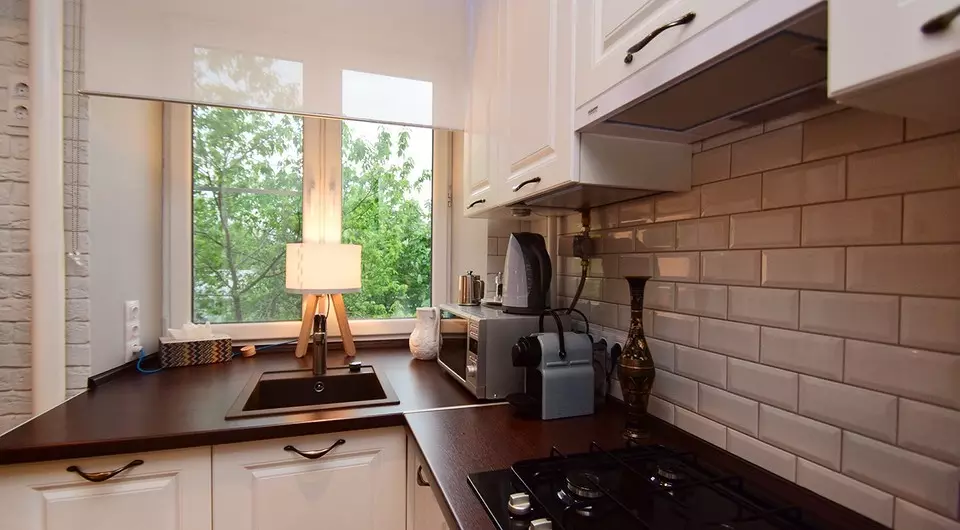
4 square kitchen. M - a phenomenon that today is found only in homes not new buildings: Khrushchev, Stalinki. Even in modern small-sized studios, such a metrar is rare. Designers offer different extension options: due to the adjacent balcony, loggia or, for example, union with the living room. If we talk about the repair and design of a separate room, then it is difficult, but perhaps. The main thing is to comply with a number of rules. About them and talk today.
How to arrange a very small kitchen:
- Taking into account color strength
- Book a headset
- Use the windowsill
- Enter the design of open shelves
- Do not forget about mini format
- Equip additional storage space
- Do not close the window
- Replace table on folding
1 Call color
Color palette and style - as a rule, this is the first, with which it is worth it to decide on the stage of design of any space.
The main problem in the design of the kitchen of 4 square meters. M is the feeling of cramped and stiffness because of a small area. Everything is close here, at a distance of an elongated hand. Our task: Fill the room with air and light, so that it seems visually more. That is why designers advise a simple reception, which cannot be called a novelty: use light tones in the design. It may be light beige, almost white, milk, ivory color, pastel gamma. In addition to the fact that the light palette creates a feeling of lightness, it is also perfectly combined with natural textures: stone and wood. You can use small catchy details if colors want.
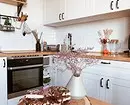
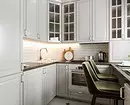
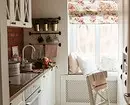
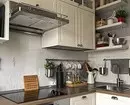
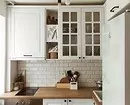
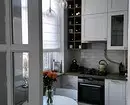
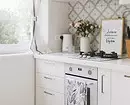
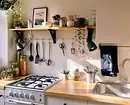
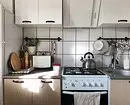
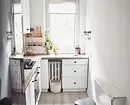
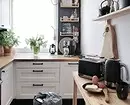
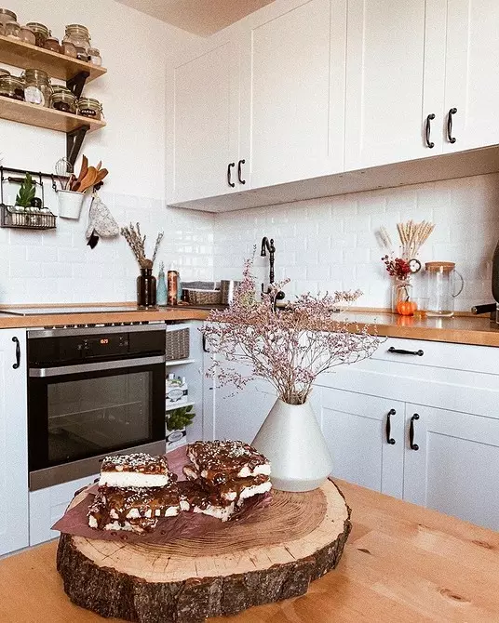
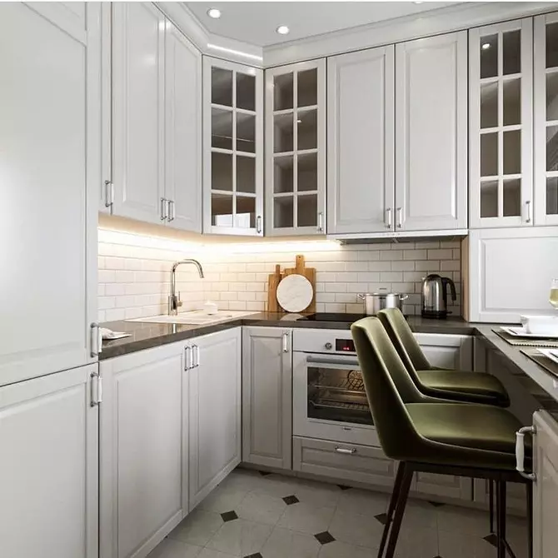
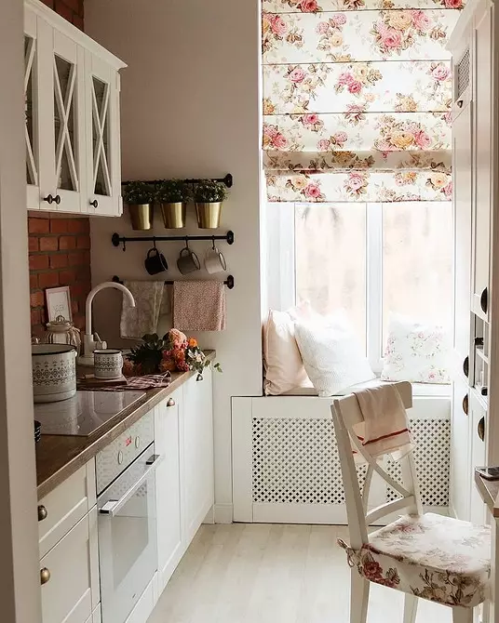
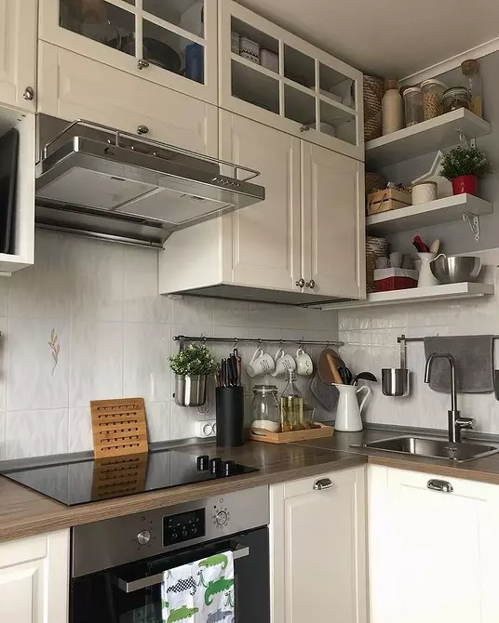
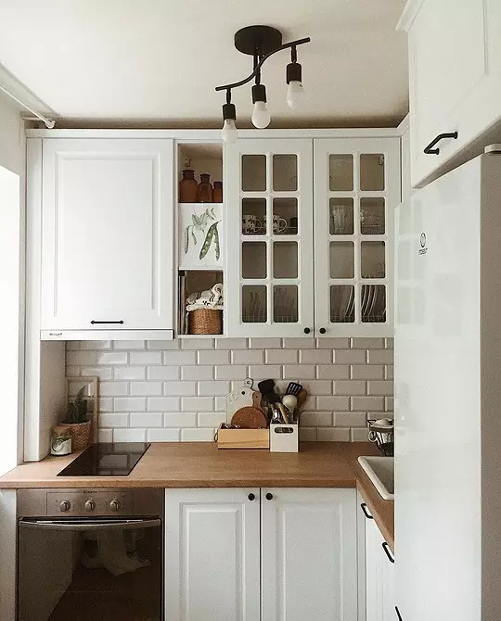
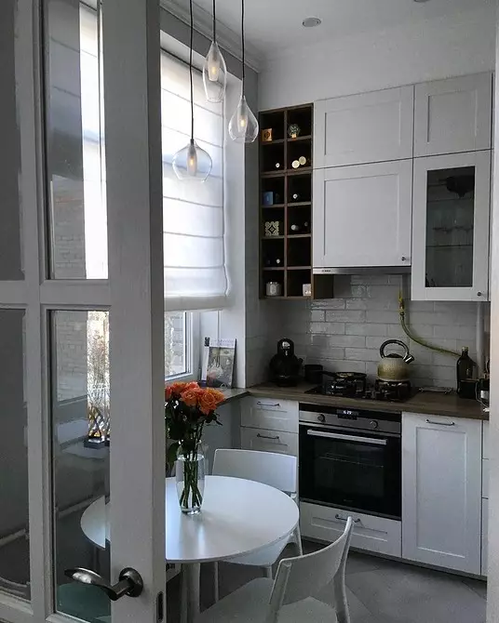
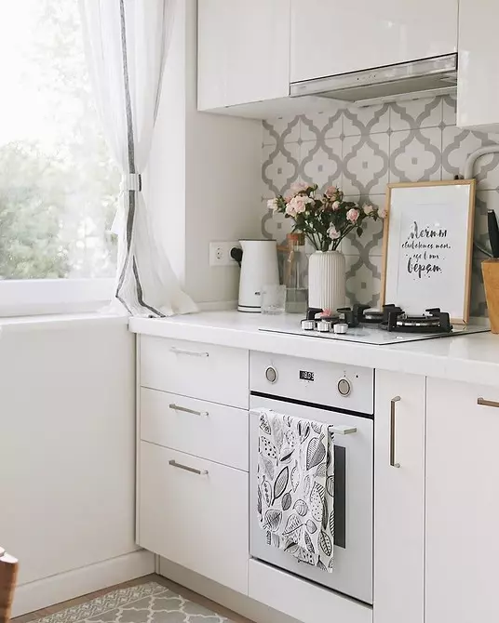
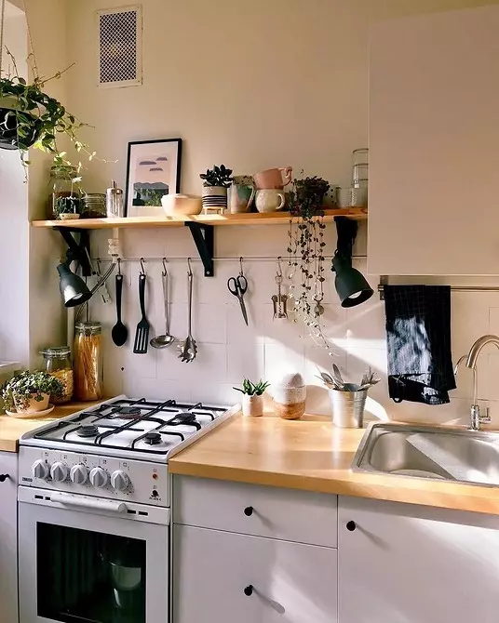
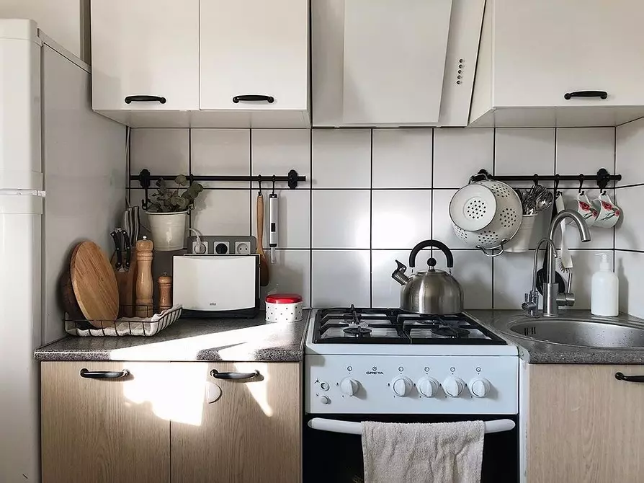
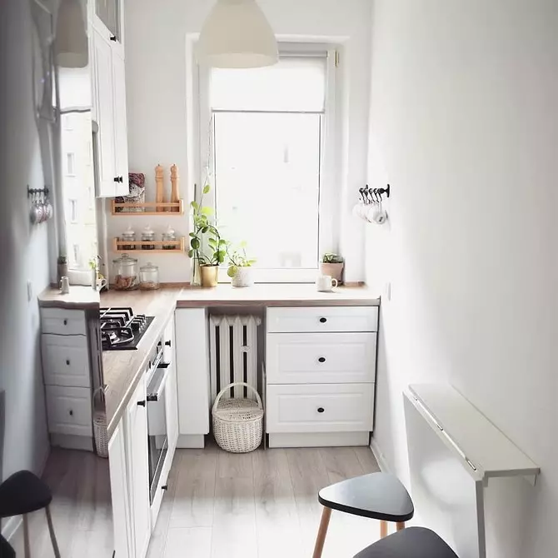
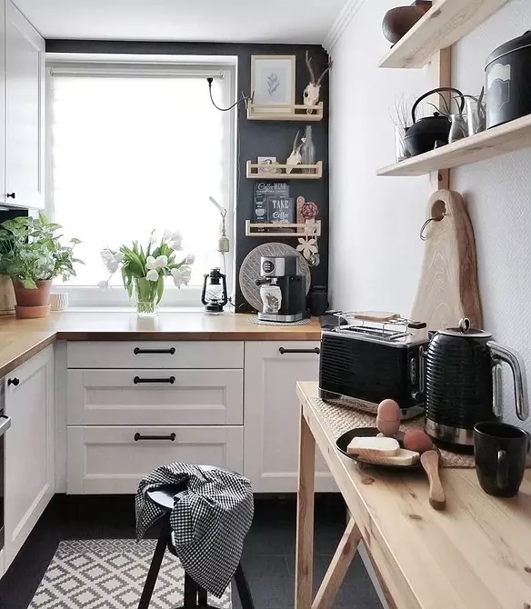
Of course, nobody forbids dark tones. And in minimalist interiors, they look excellent. But be prepared for the fact that the effect of an increase in the area will not be. And in order not to do without that small room even less, avoid contrasting combinations.
2 Book a headset in a small kitchen 4 sq.m.
Of course, the simplest solution is to buy a ready-made corner headset in one of the stores of the mass market segment. However, each centimeter becomes valuable on such a small area, so the best solution from the point of view of practicality will be the implementation of an individual project. You can think over the design that meets your needs: for example, to take into account the column, a niche for a microwave oven, an exhaust space, and, in addition, choose materials and fittings.
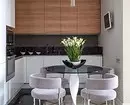
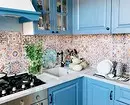
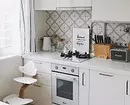
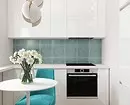
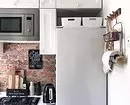
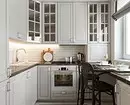
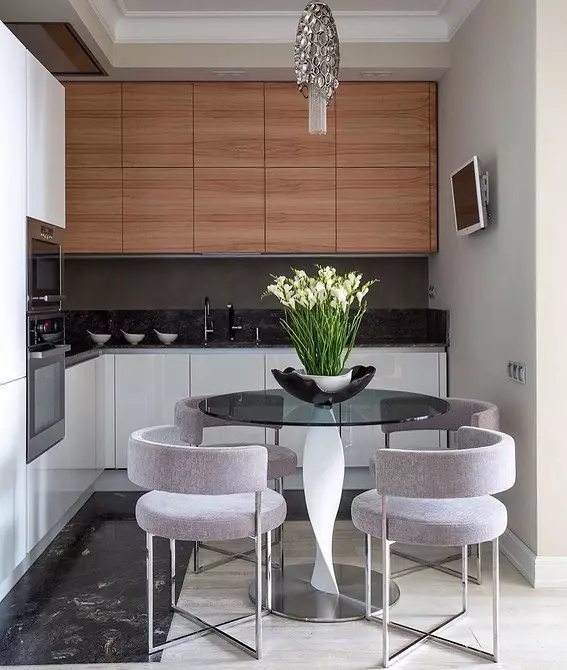
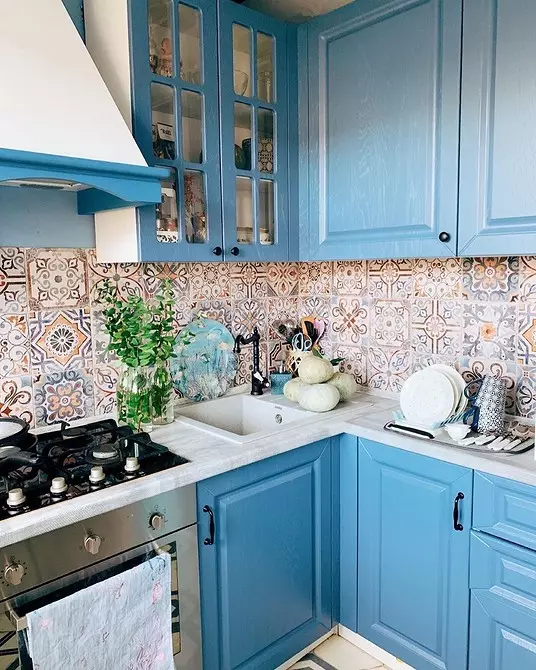
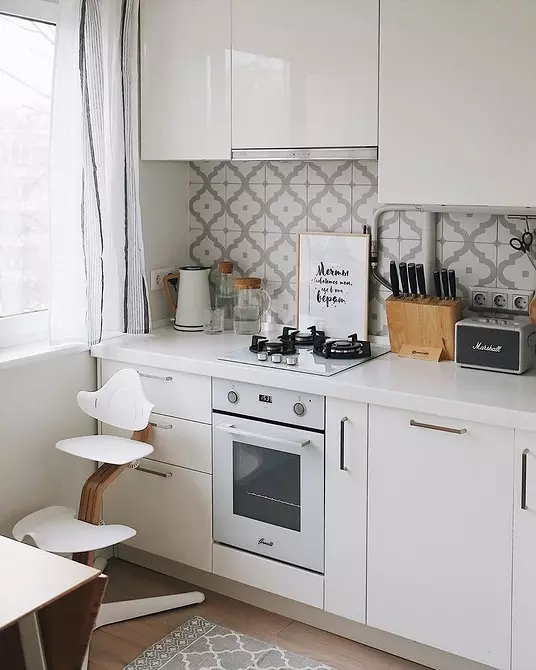
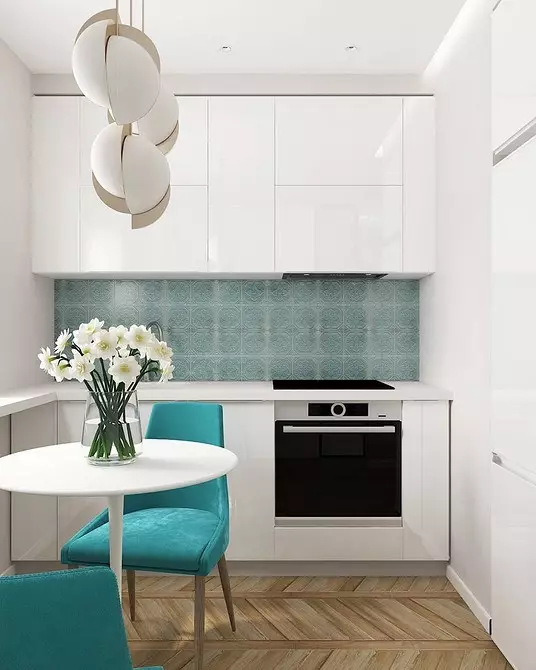
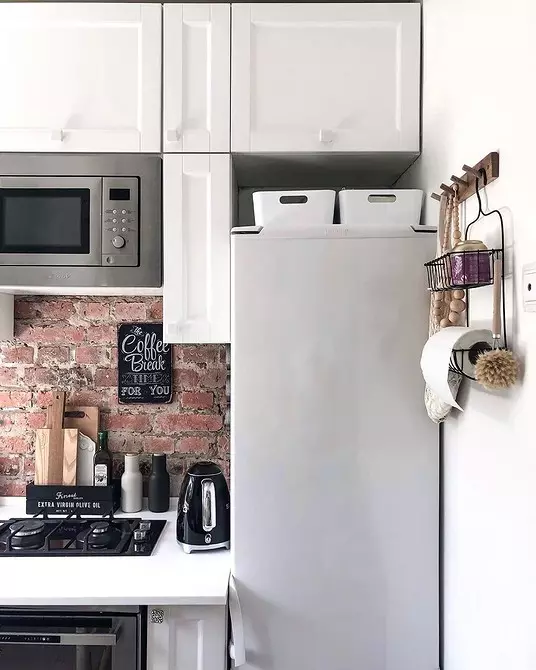
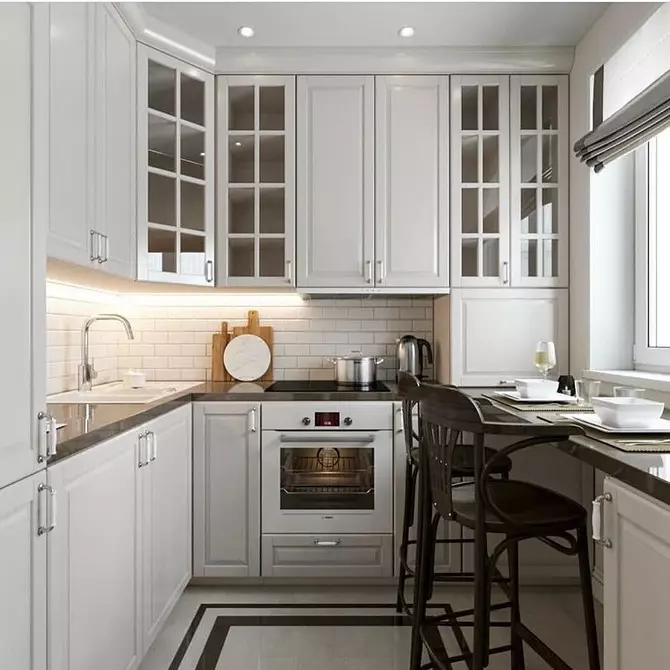
3 Use the windowsill
The following task is to use the existing area at the maximum. And the windowsill can not be better suitable for these purposes. It can be used in different ways:
- If the window is high, you can make a bar rack. Then you will save space for the kitchen group.
- If the windowsill is low, equip the work area here, extinguishing the table top. And absolutely not necessary to do it with a wide, narrow also looks great.
- Do not forget about the space under the window: here you can install a closet.
- You can do in the windowsill and retractable module - table.
- Finally, another solution is the sink by the window. It is not so easy to implement this idea. And before this it is worth weighing for and against. But, if you are infrequently cook, and accordingly, spend a little time in this room, the functionality is moving into the background. And from aesthetic point of view, this solution has no equal: the interior of such a kitchen is 4 square meters. m in the photo looks very impressive.
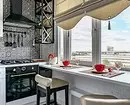
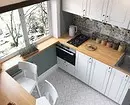
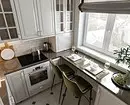
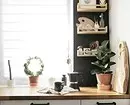
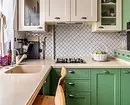
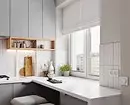
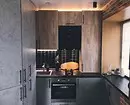
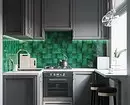
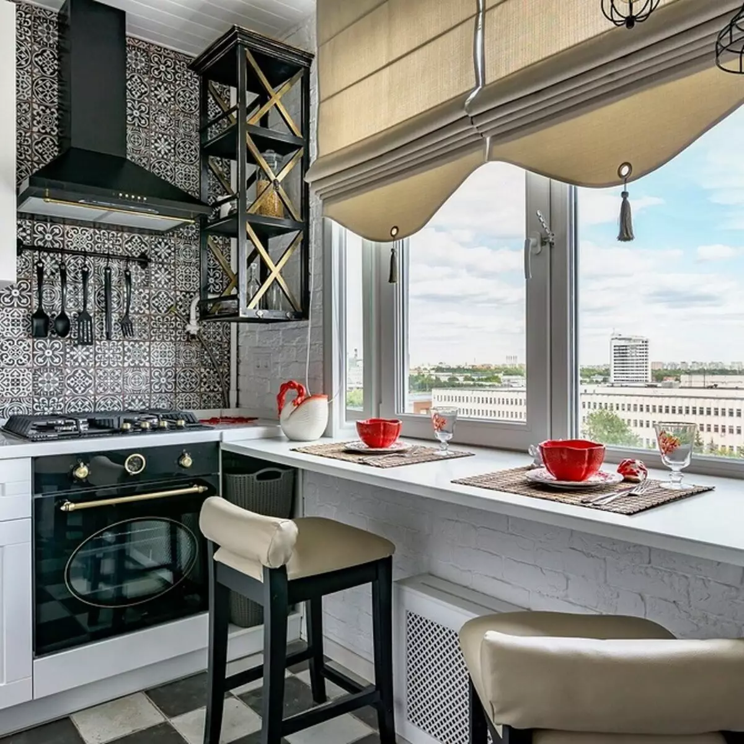
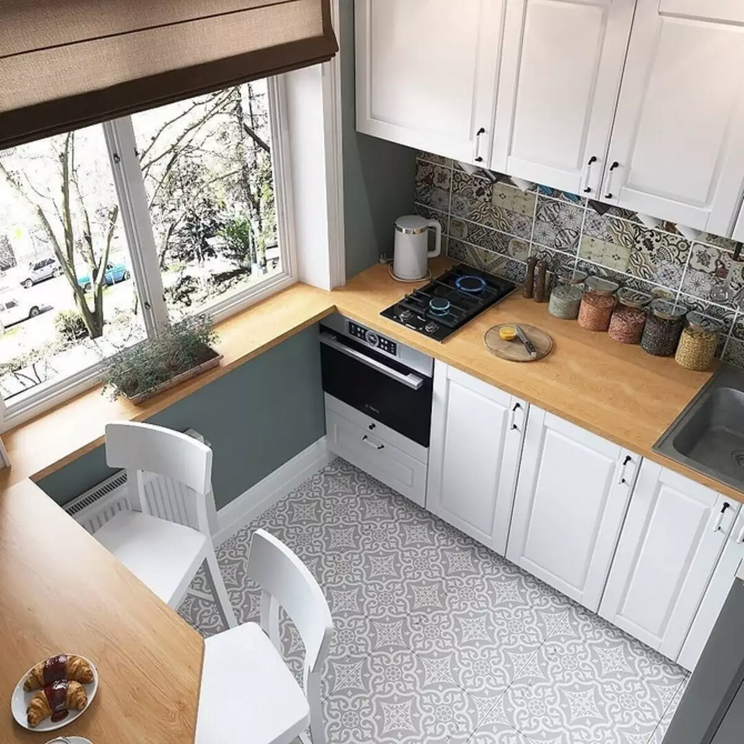
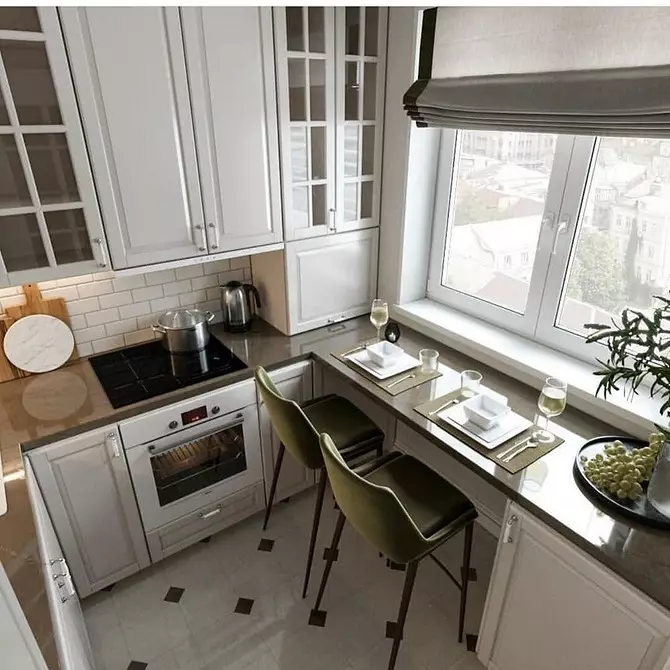
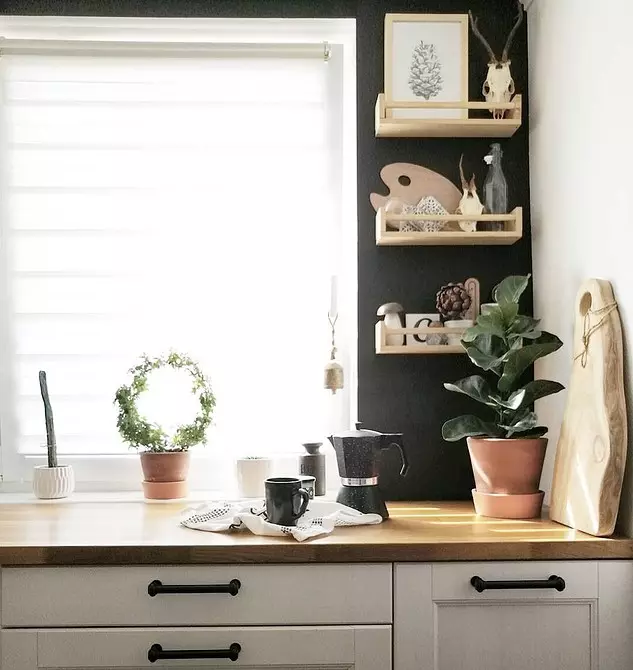
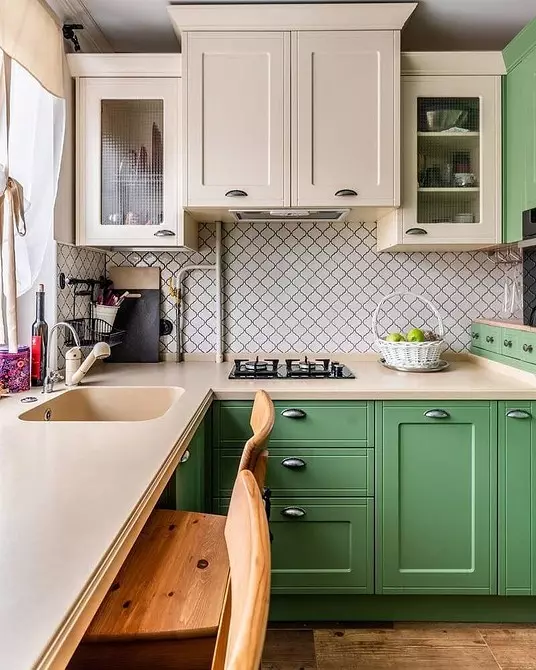
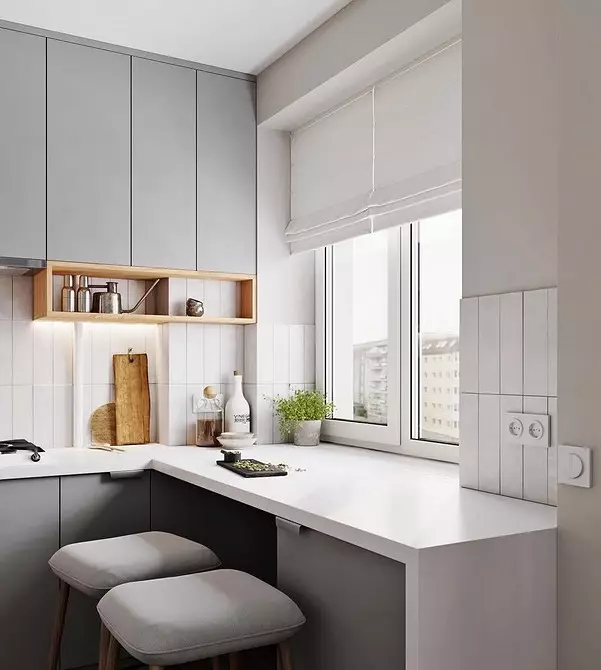
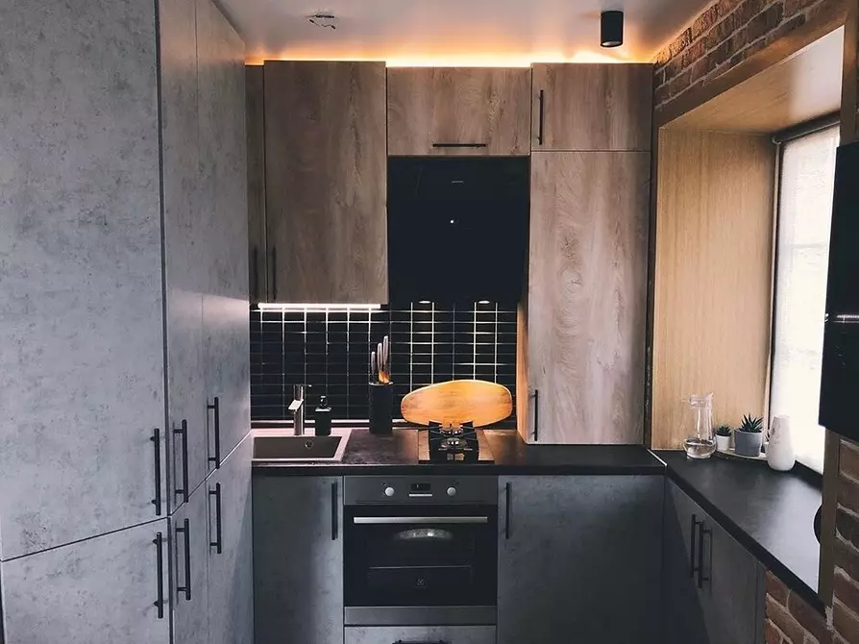
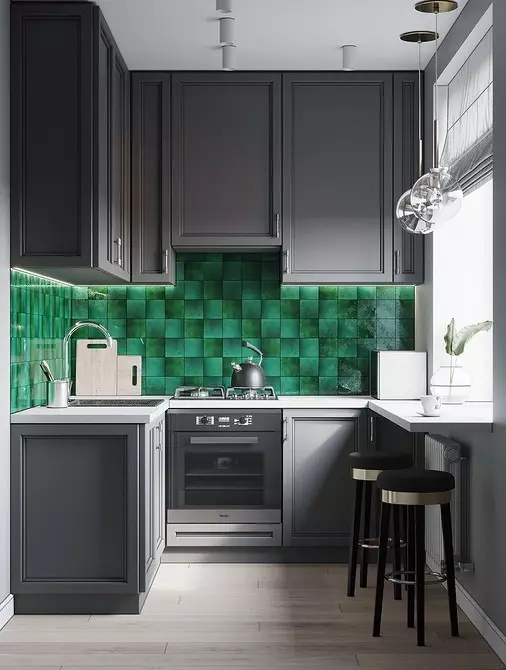
4 Enter the design of open shelves
Many with distrust relate to the idea of open shelves. In vain. Open shelves always look easier than closed cabinets. Plus, they add comfort to the interior.
It is easy to remove them, especially if they are located far from the cooking surface. It is enough to wipe a couple of times a week. In this case, the dust can be removed by a special belt.
The only nuance - on the shelf there should always be an order. And for this, it is advisable to buy the same type of storage tanks: whether it can be cans or boxes. Then the open shelf will be stylish.
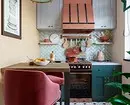
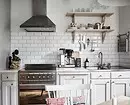
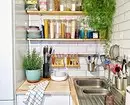
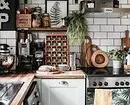
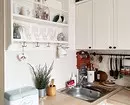
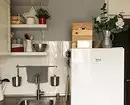
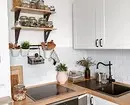

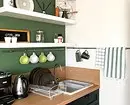


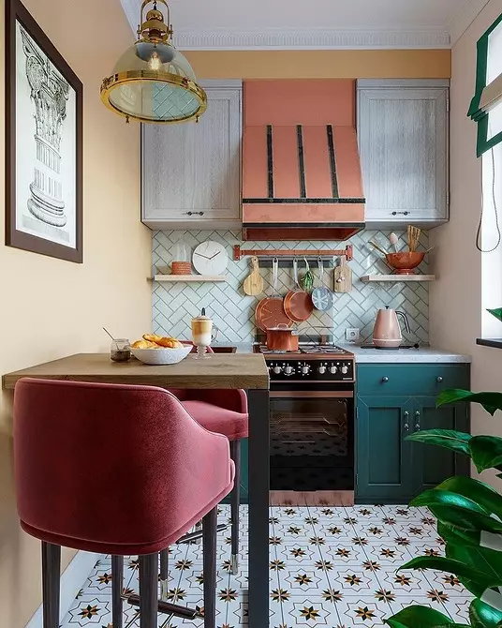
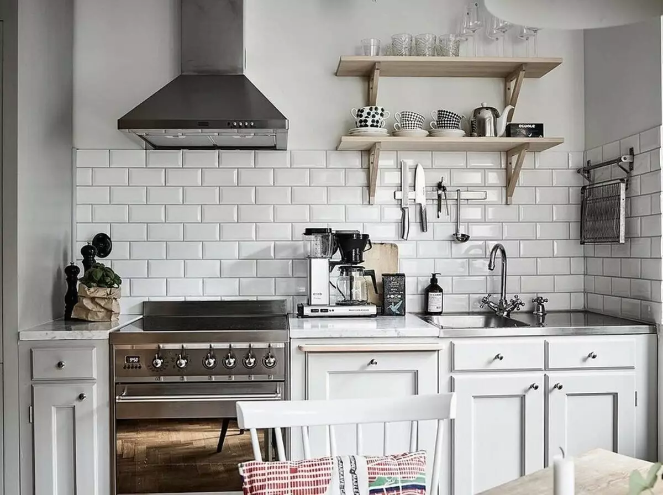
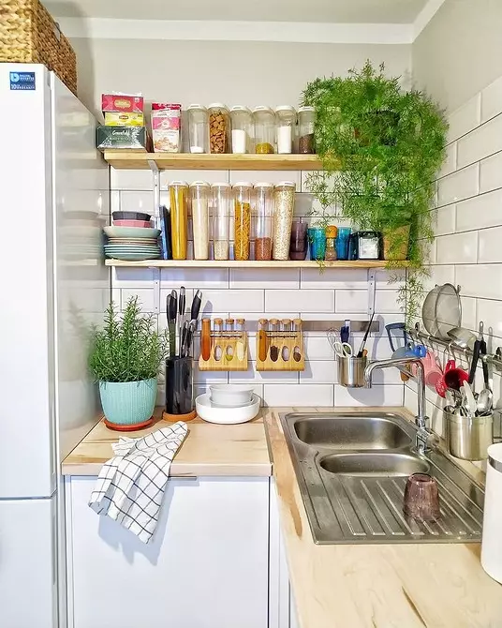
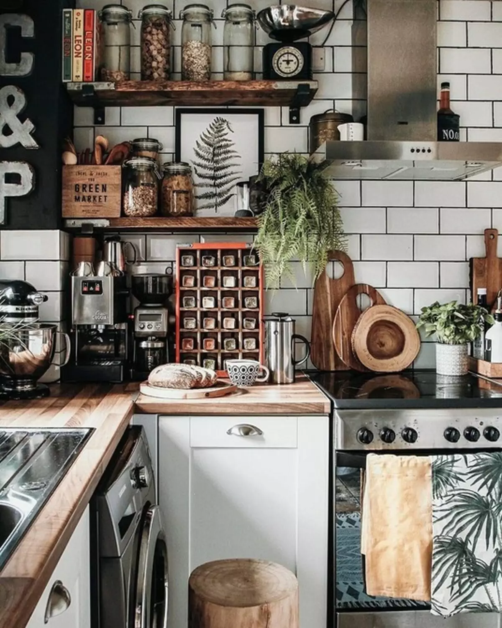
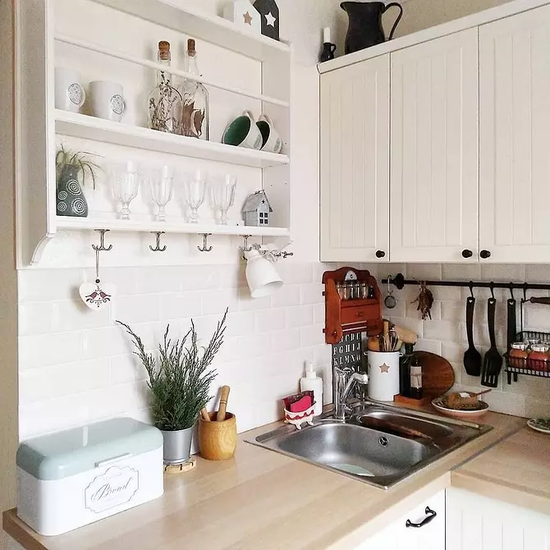
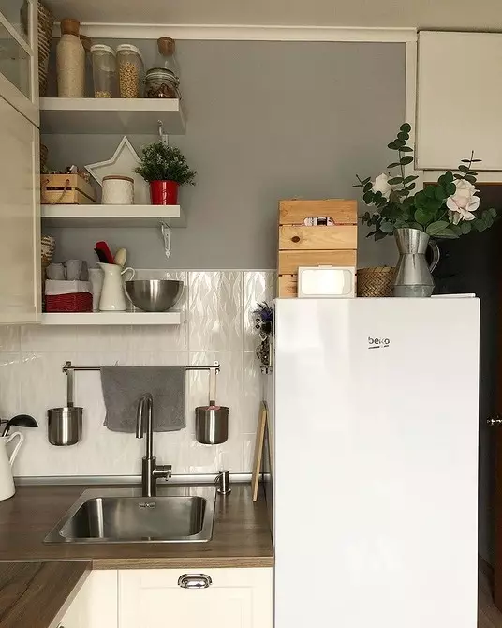
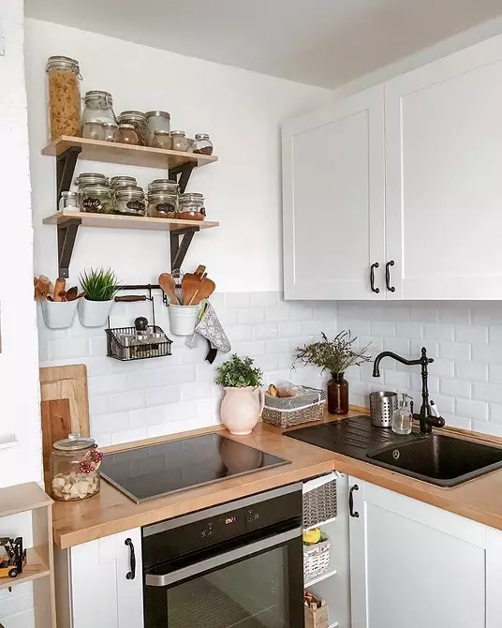
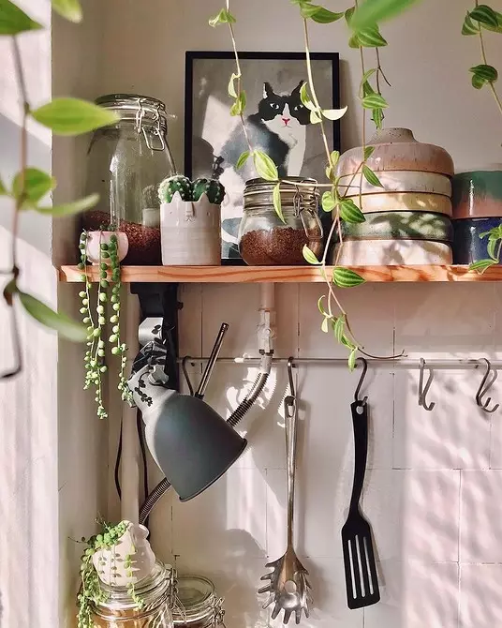
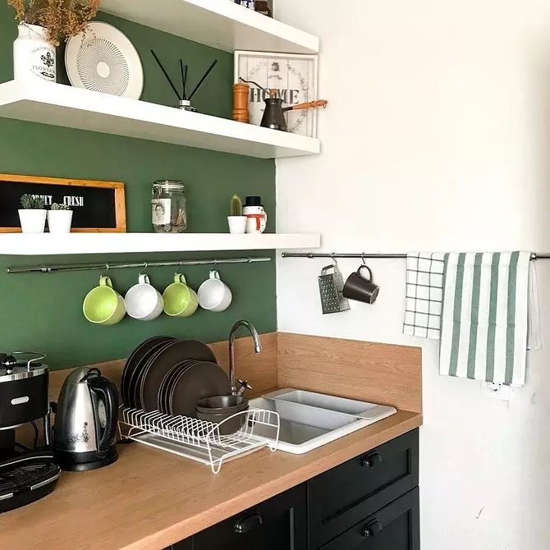
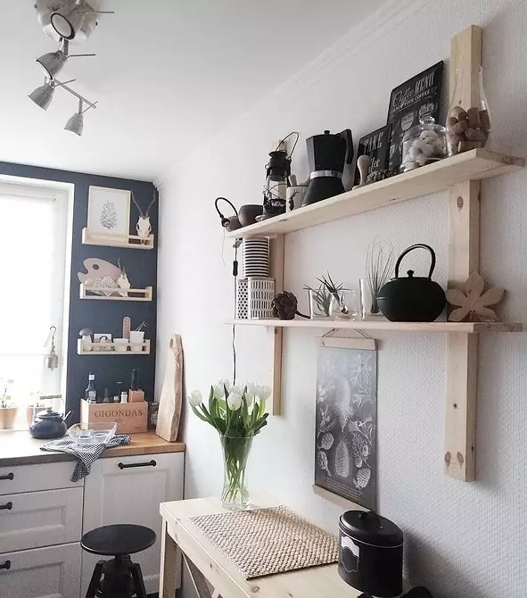
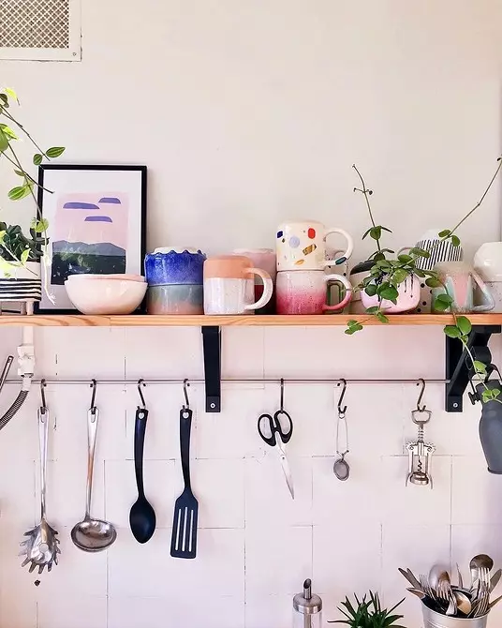
5 Do not forget about non-standard techniques
In a small kitchen, it is hardly possible to place all the techniques, you will have to choose the one that you are truly necessary. However, this is not a reason to refuse, for example, from a microwave or dishwasher. You can save a place by choosing oversized technology.
If the family is small, you can purchase a cooking surface on 2 burners. A microwave embedded in the top cabinet so that it does not occupy the place on the working surface. Sometimes in the kitchen 4 square meters. M With a narrow refrigerator, it is possible to accommodate even full-size cabinets.
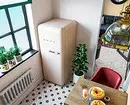
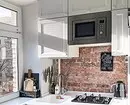
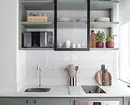
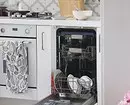
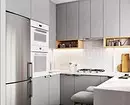
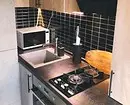
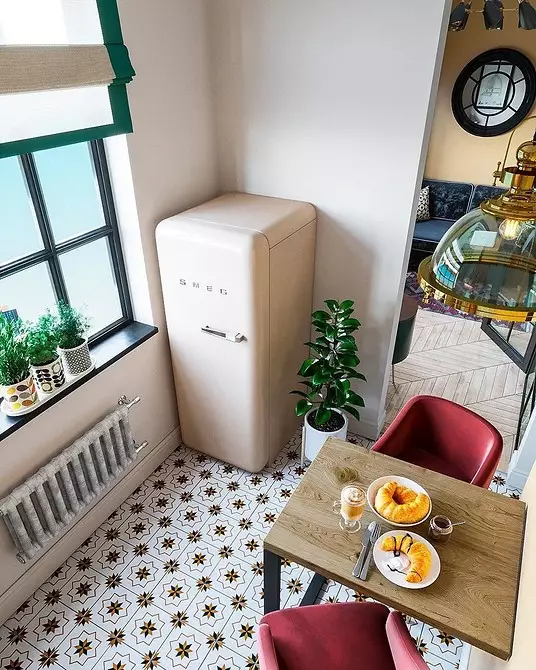
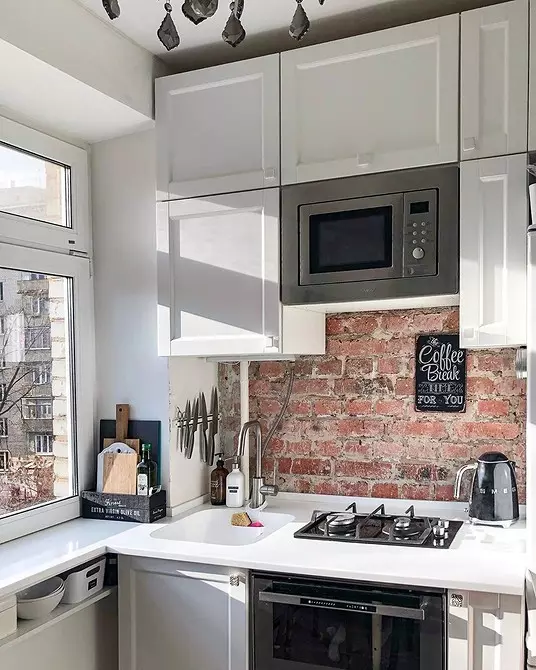
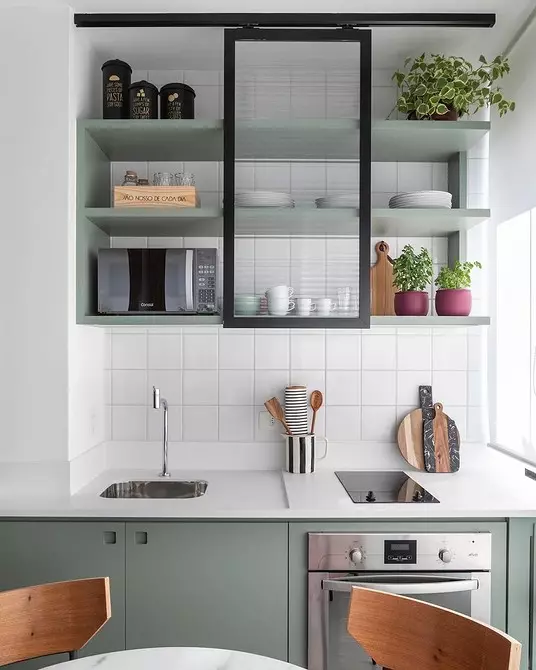
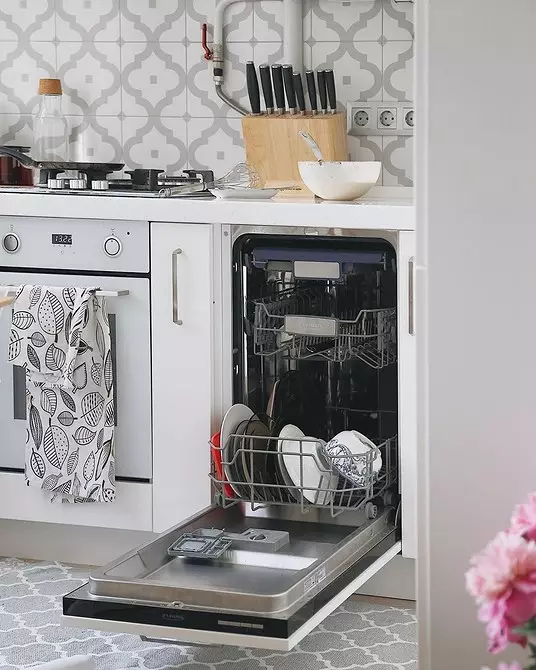
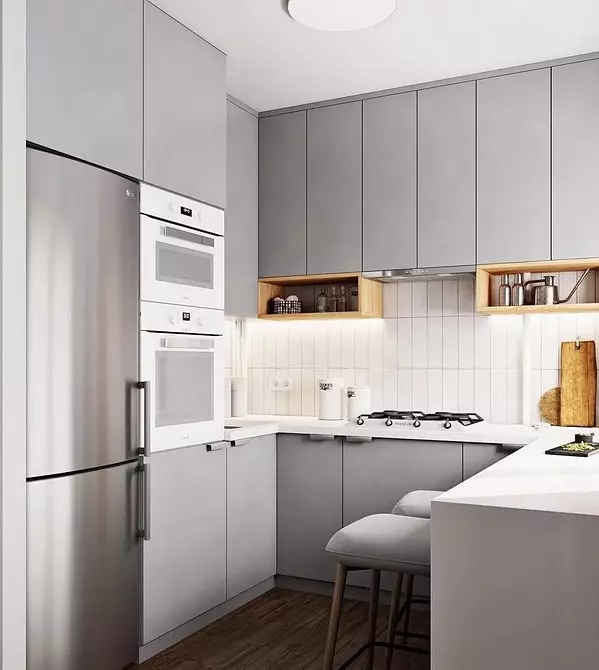
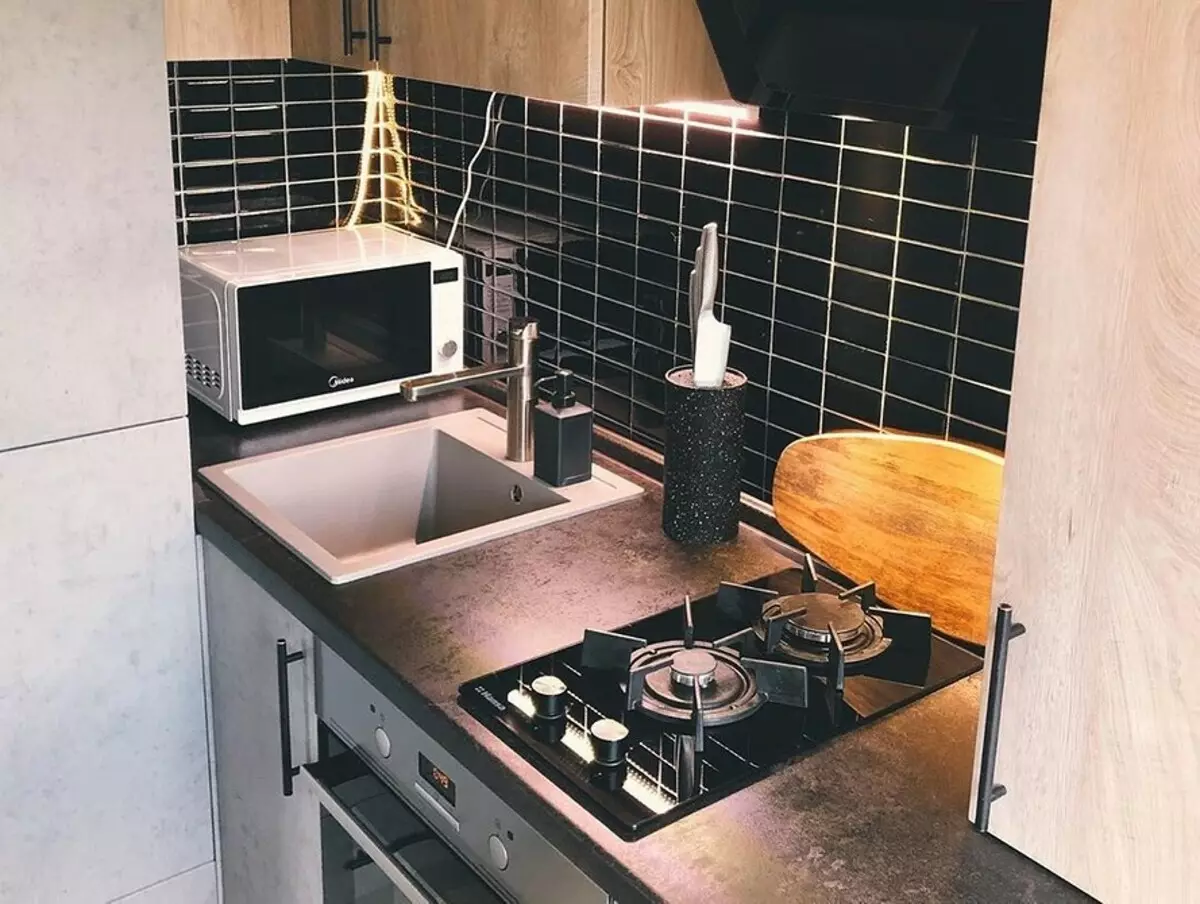
6 Equip additional storage space
- You can not make a whole cabinet under the windowsill, and limit the small shelf.
- Use space above the entrance door - in old houses at this place you can often find a niche.
- Another option is a small corner cabinet at the entrance to the kitchen.
- Such, it would seem, a minor detail, like a hook for paper towels, too, easy to hide - under the tabletop. And, by the way, it can be fixed without drilling - on Velcro.
- Railings are an excellent design for the competent organization of space. Here you can hang kitchen utensils. The interior will only be cozy.
The basic principle of the competent organization of space: everything you use often place. And the fact that it is rarely used can be hidden in cabinets.
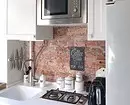
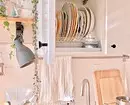
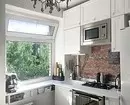
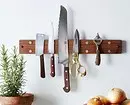
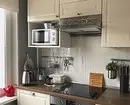

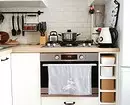
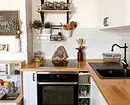
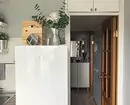
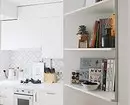
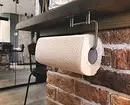
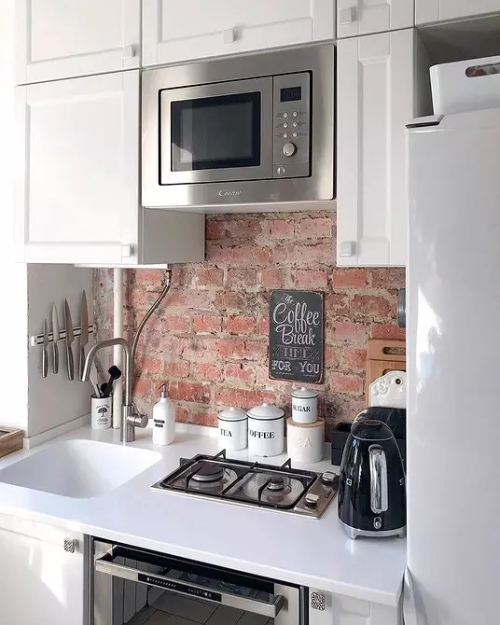
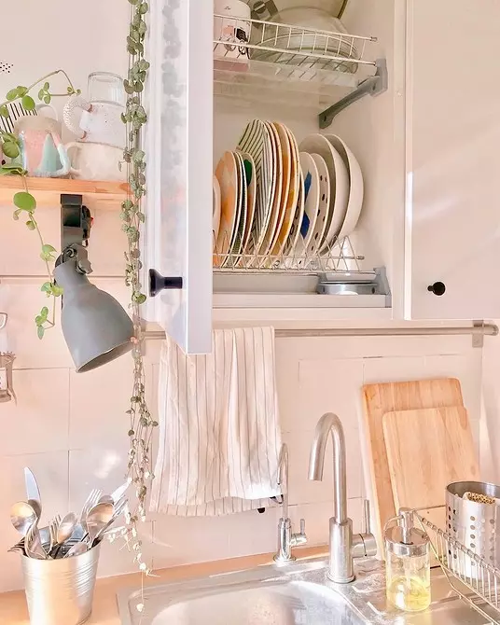
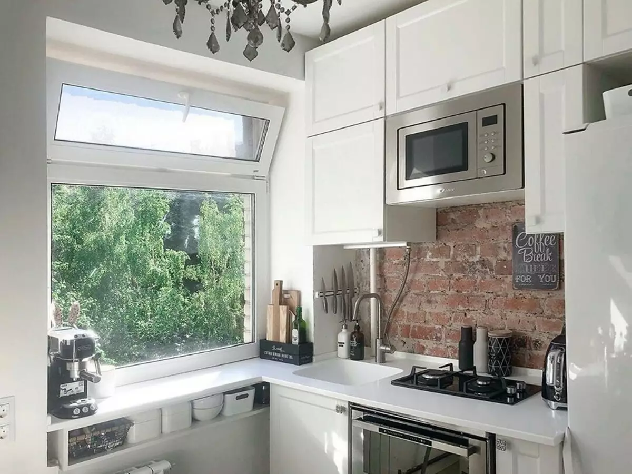
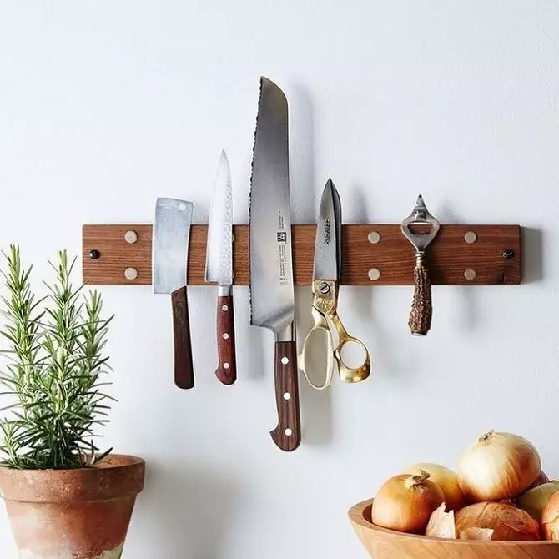
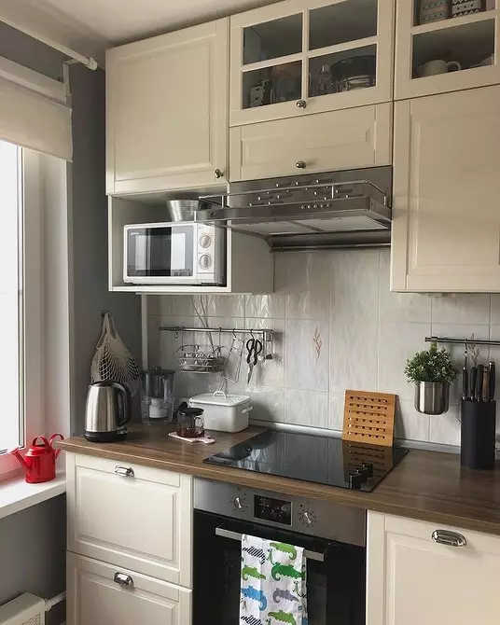
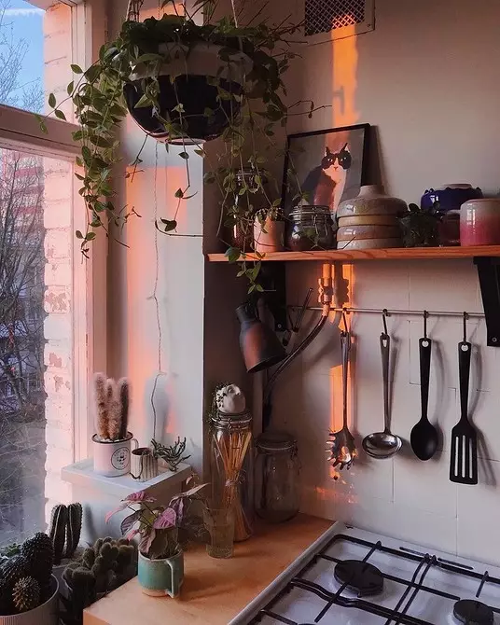
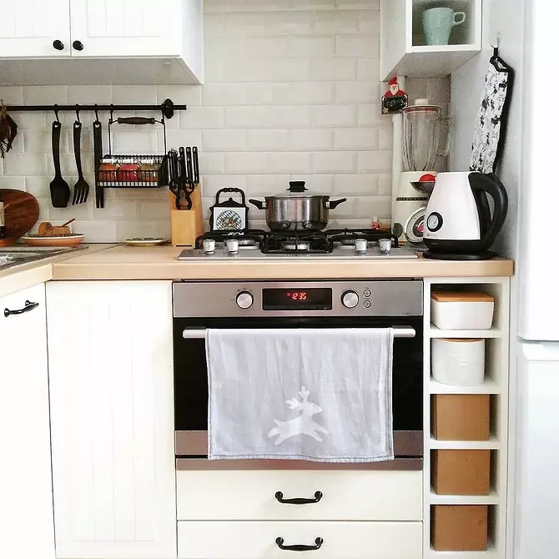
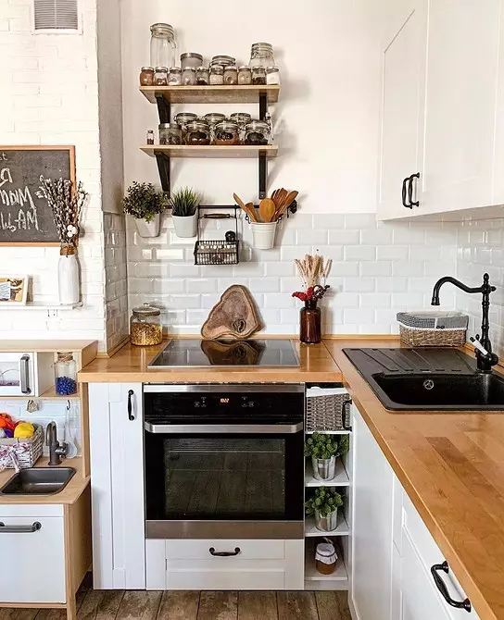
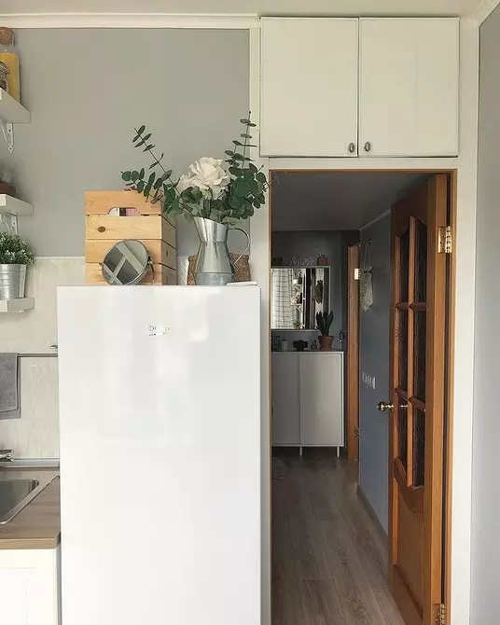
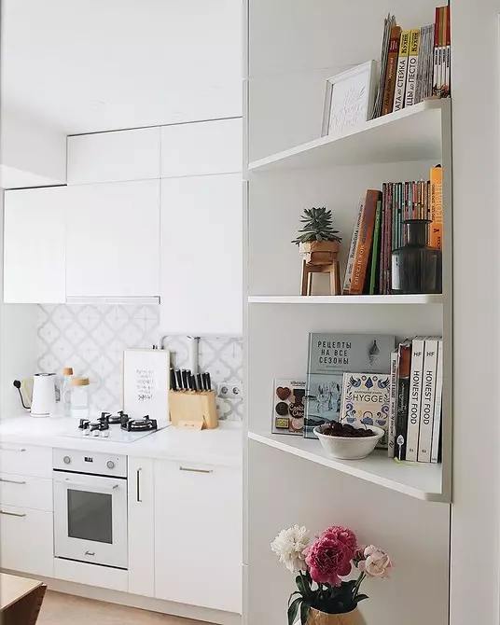
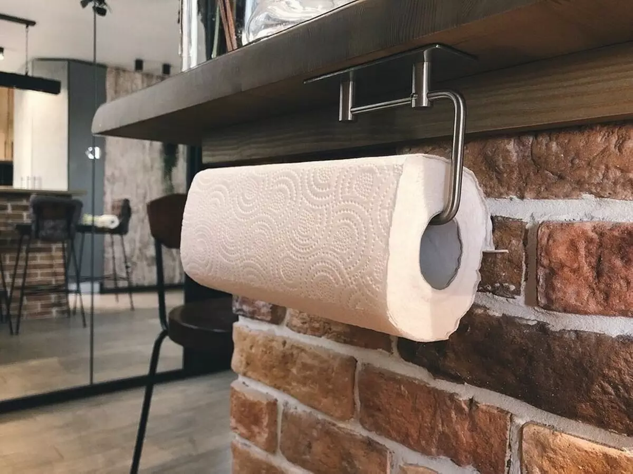
7 Do not close the window
This is a board not for hardening, but on the decor. One of the frequent errors in the design of tiny spaces is the use of heavy curtains. They not only attract too much attention to themselves, but also block light. But it is natural lighting that makes the interior light. When the window is small, it is better to abandon the window textiles at all. Moreover, today there are such interiors in the trend. If you don't seem cozy to you such a solution, look at the slightly curtains of the cafe or to the fact that we are framed only the upper part of the frame. You can use more classic models: Tulle or rolled curtains, but they should not be long and, moreover, dense. Choose translucent light fabrics.

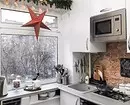
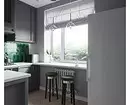
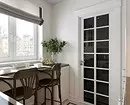
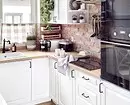
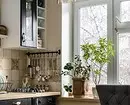
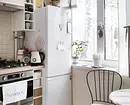
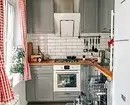
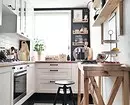
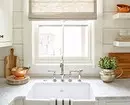
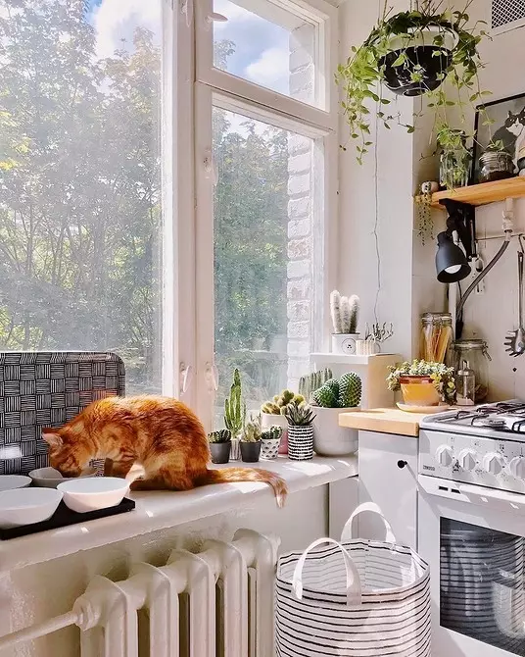
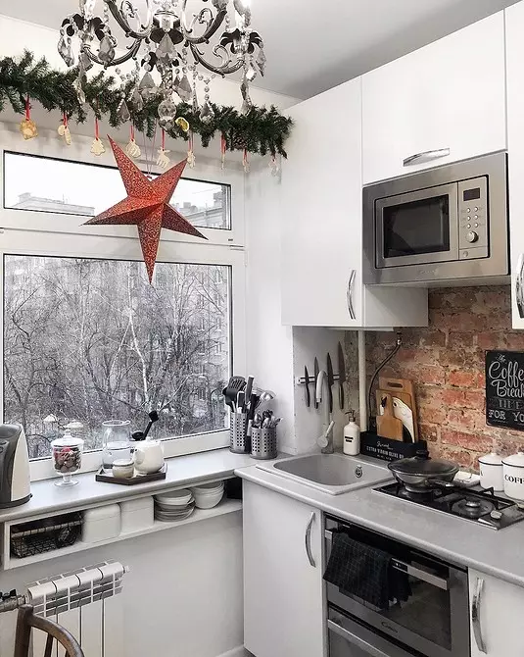
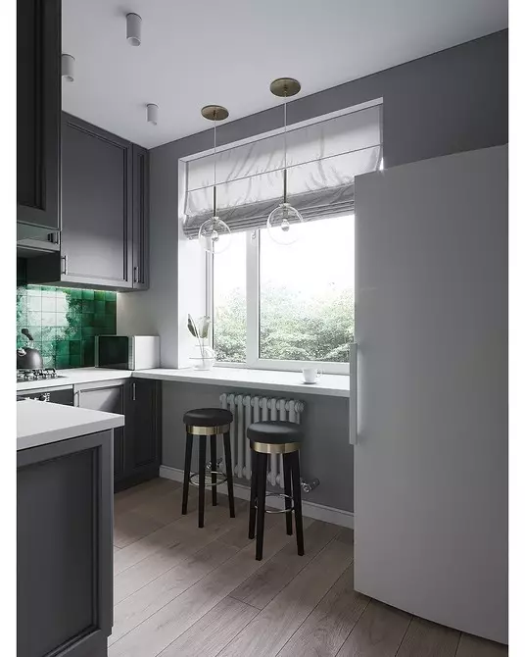
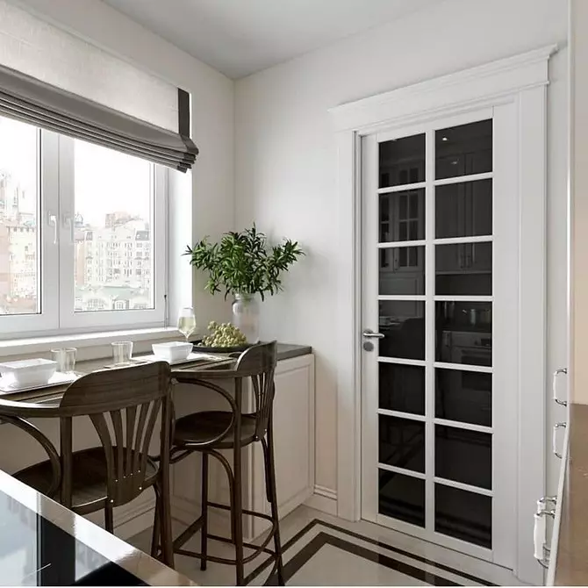
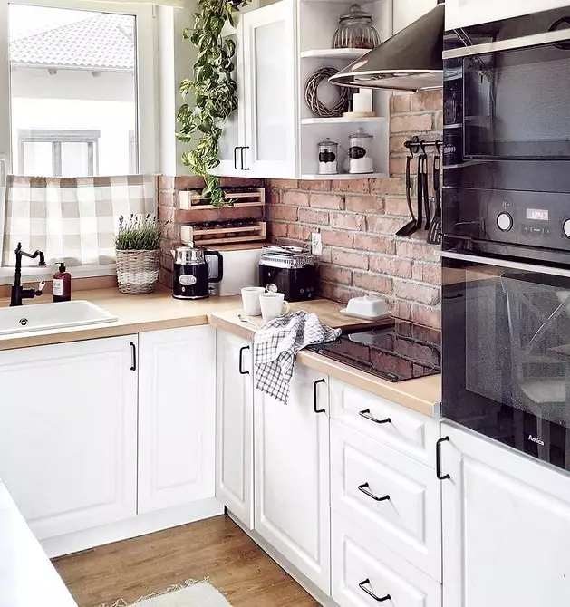
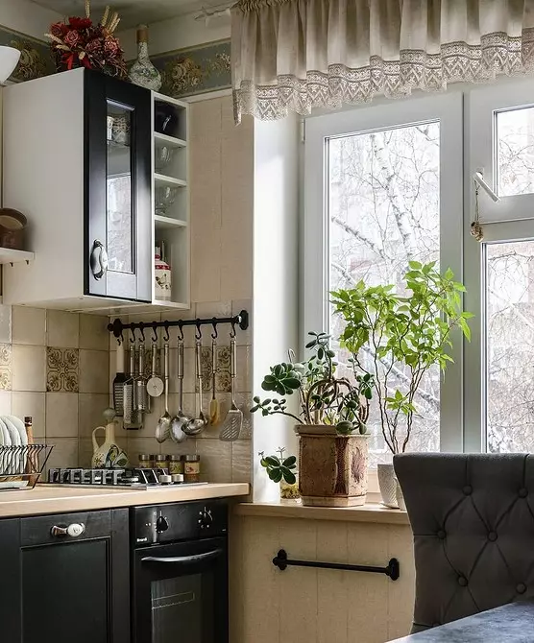
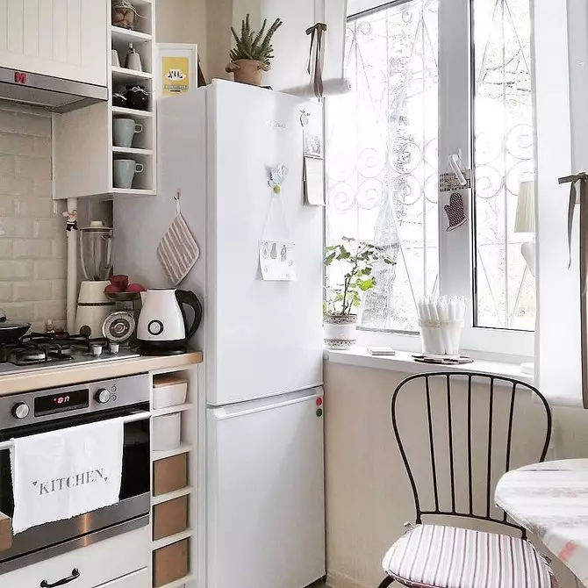
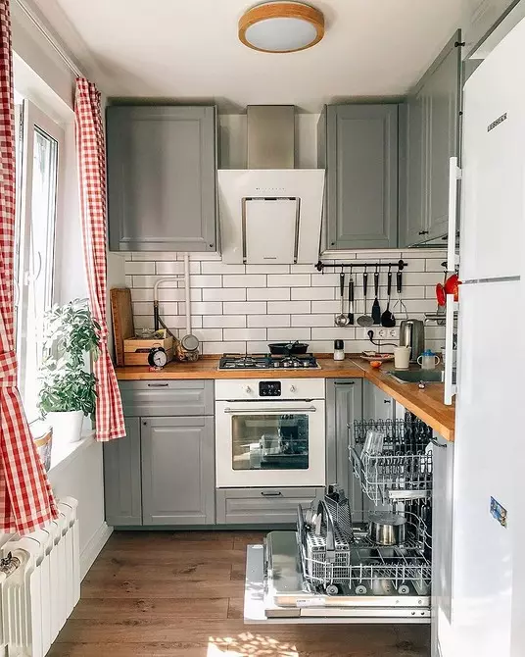
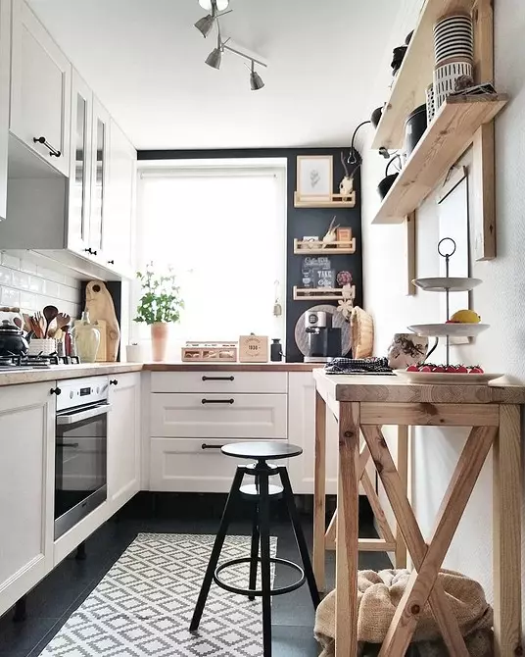
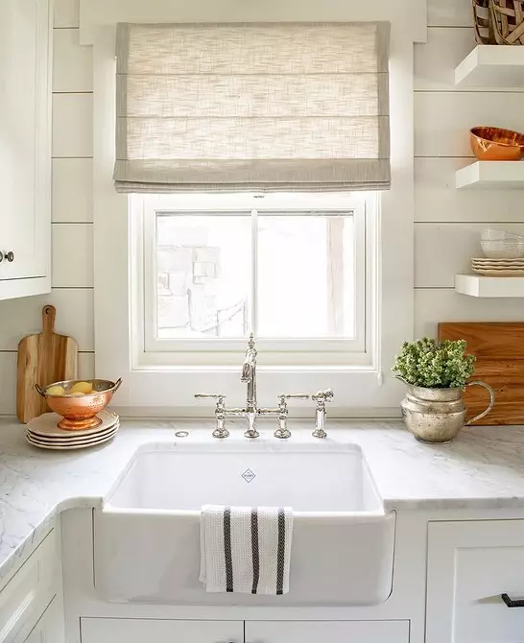
8 Replace table on folding
- 4 square kitchen layout. M does not always allow to accommodate full-fledged furniture here. Exit - use a folding table for two persons and chairs to replace stools.
- Another solution is a narrow bar rack at the wall and high stools.
- Well, if the full-sized table and chairs are still placed, we suggest to consider non-massive models. Modern apartments stylishly look, for example, transparent plastic chairs.
