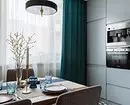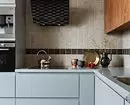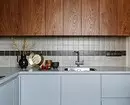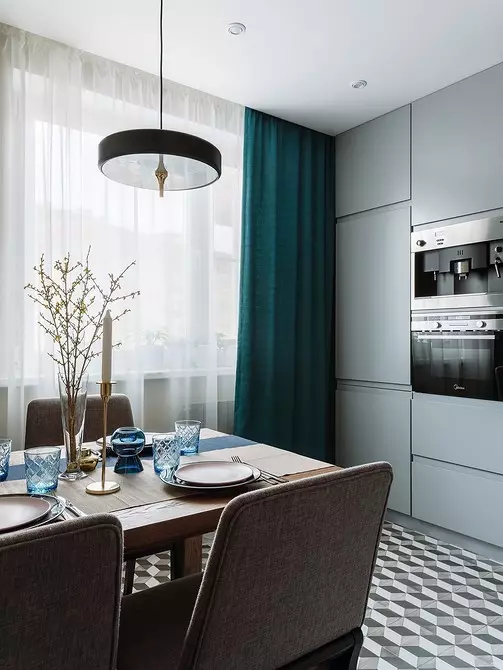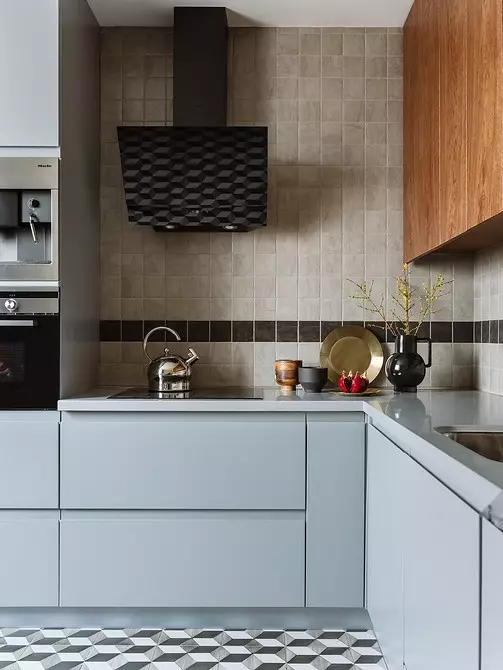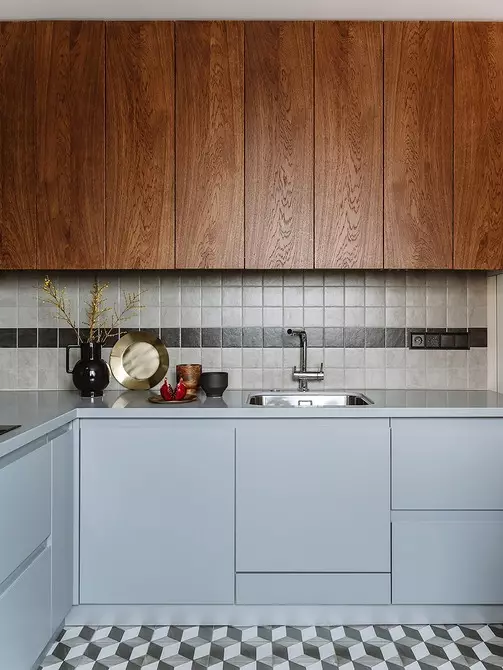We continue to look for interesting solutions among projects published on IVD.ru. And today in the spotlight - the kitchen is in the panel house. Not always this space is very small, but the panels often costs a problem with redevelopment due to the fact that most walls are carriers. Let's see how the pros is coped with the features of panel houses.
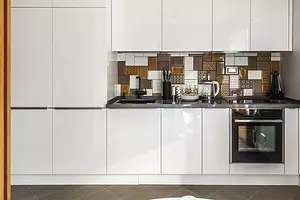
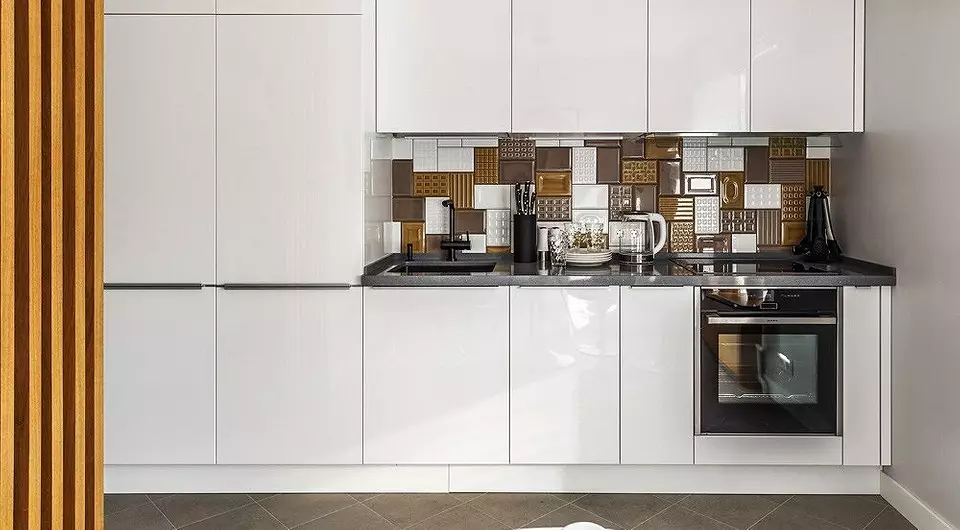
1 Separation of the kitchen and living room without redevelopment
This apartment is located in the panel house, which the developer has passed since the finished finish. Customers addressed the designer Andrei Rybakov with a request to improve the interior, make it more functional. In the original layout from the kitchen there was a living room and a corridor. But the opening with the living room was closed with MDF plates to get the opportunity to place a kitchen headset on the corner diagram and find a place for the dining area.
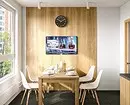
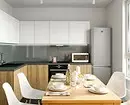
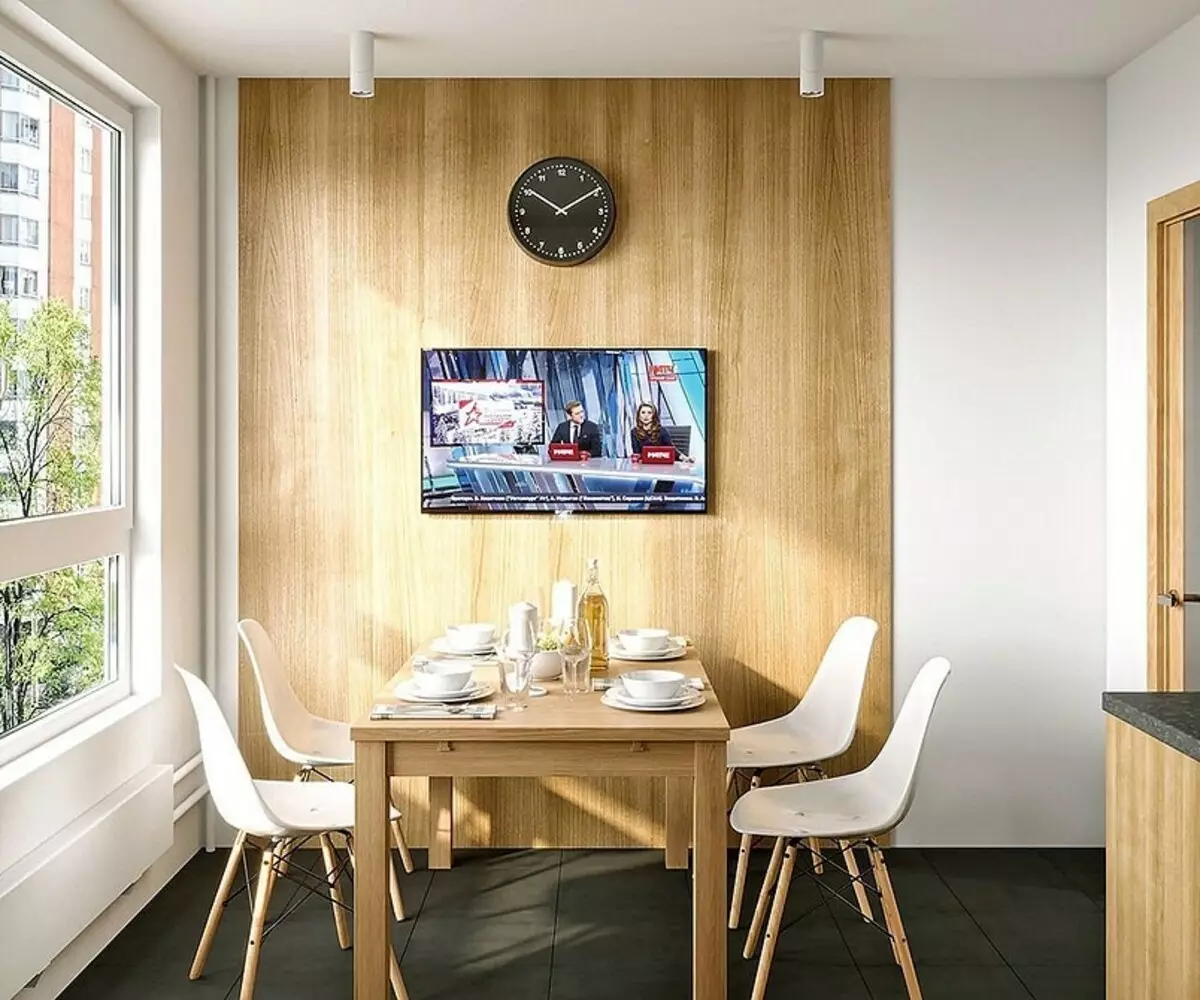
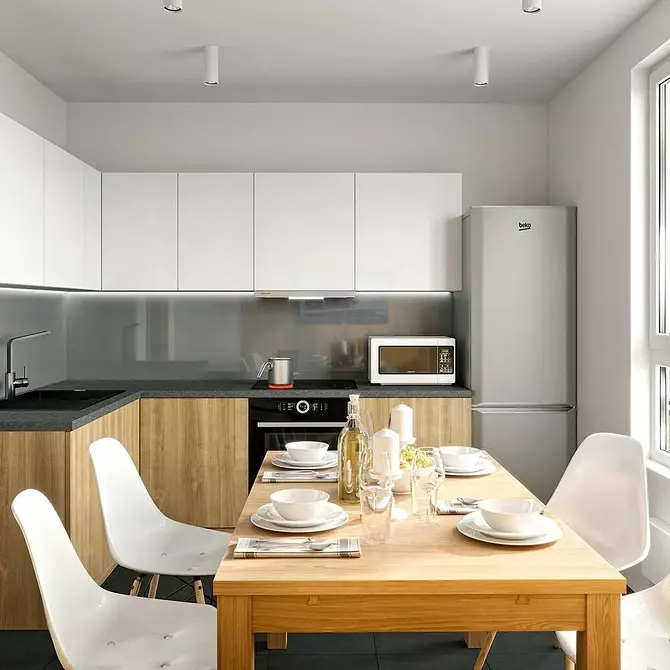
2 Multifunctional solutions
The project of this small apartment from Designer Pavel Gerasimov and the architect Alexei Ivanov is notable to several ideas at once, but we want to pay attention to the solutions for the kitchen. Initially, the layout did not provide for the door from the hallway to the kitchen, but the customer wanted to separate the input zone. This was done with the help of the spreadsheet, and in front of the opening in the hallway, a mirror was installed on the entire wall, thus visually increasing the space. Interesting and the idea of arranged the dining area. The table is sliding, and the lack of seating places can solve the low window sill, which will occur the function of the bench.
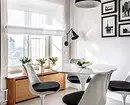
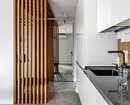
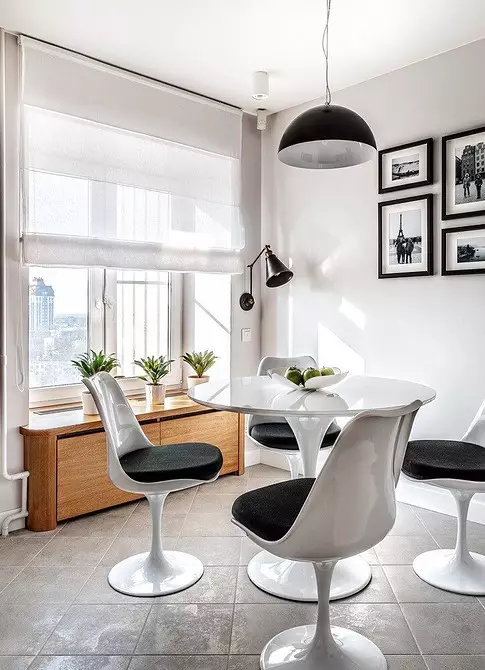
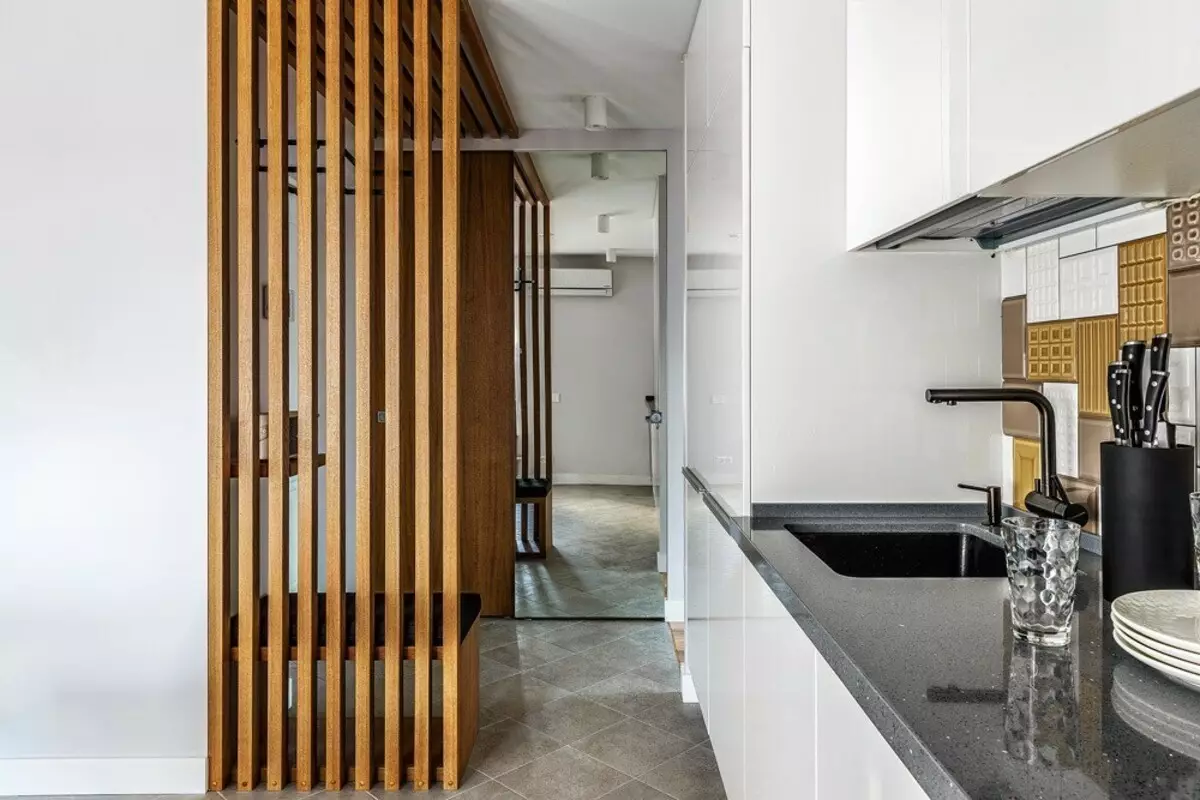
3 Kitchen, similar to the living room
In the panel houses there are kitchens of different areas, and they are not always tiny, where there is no place to turn around. For example, in this project of a two-room apartment kitchen covers an area of 13.5 square meters. And since two rooms are assigned to the bedroom (baby and parent), the only common gathering place is planned to be the kitchen. To make it similar to the living room, designers Julia Klyuev and Yuri Gritsenko chose a sofa-bench for the dining area, and the column wardrobes will be installed on both sides. One will eat the refrigerator, and the other will be used for storing kitchen utensils.
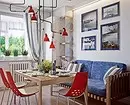
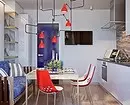
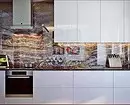
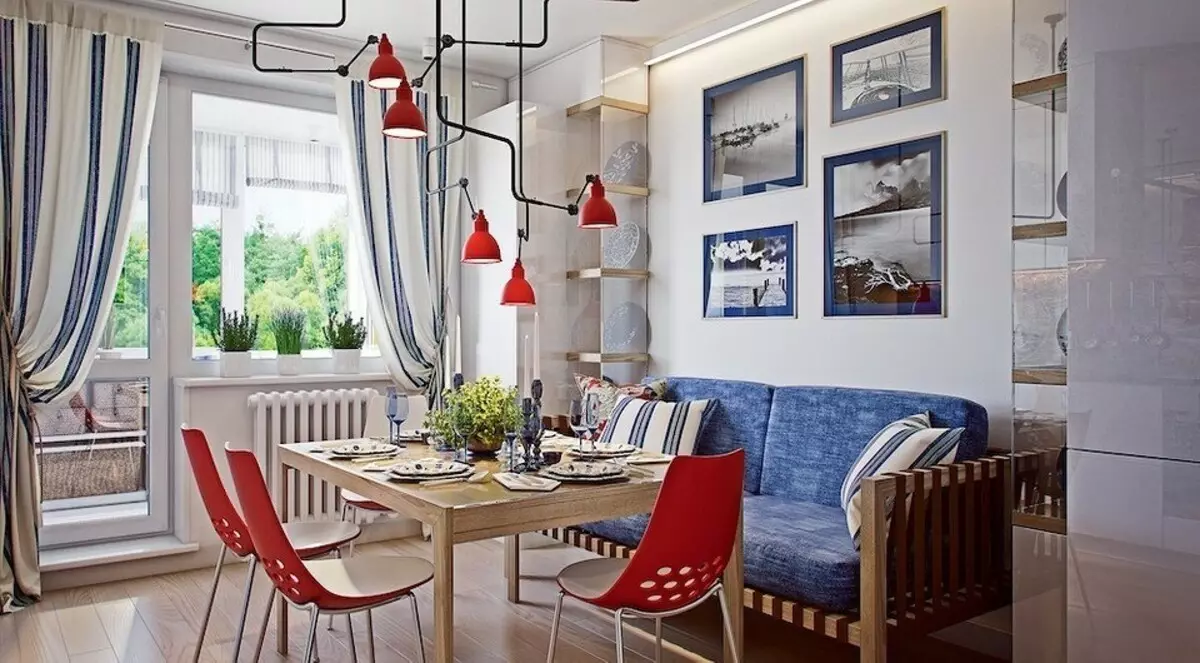
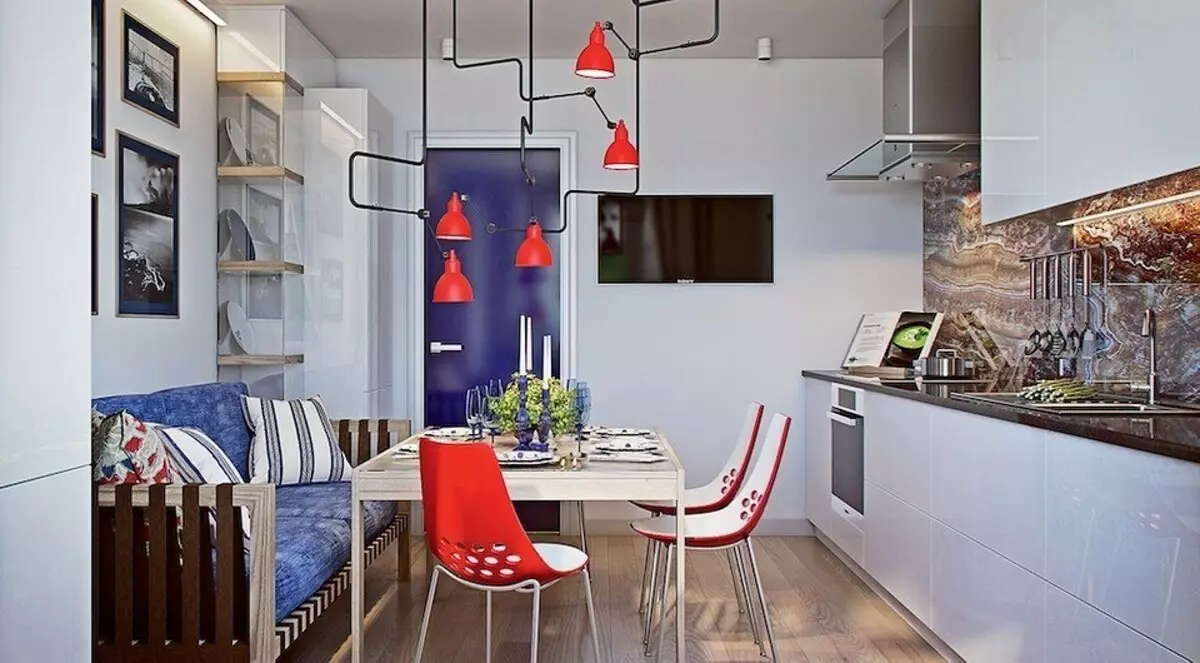
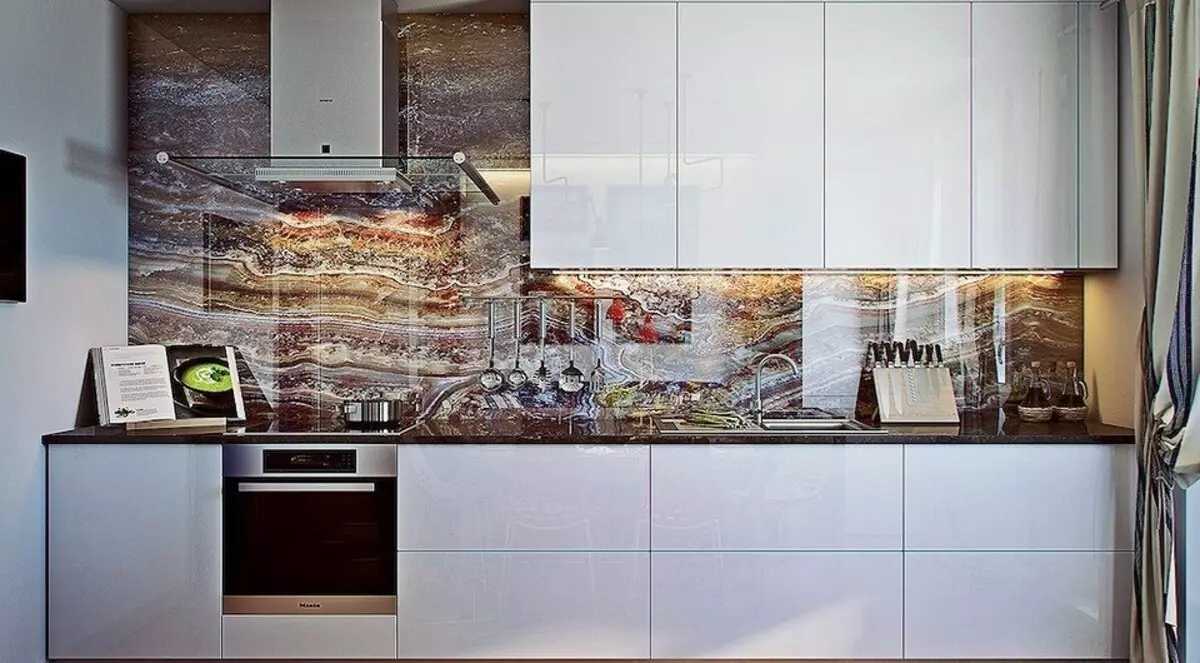
4 Glass partition between the kitchen and living room
An example of this project is opposed to the idea of the first point. Initially, the layout did not provide for the passage between the kitchen and the living room, but the designers Alexei Ulyanokhn and Alexander Savinov decided to make a sliding glass partition between them. This technique allowed to visually increase the small space. Fortunately, the wall between the kitchen and the living room is not carrying, so it will not deliver problems with coordination.
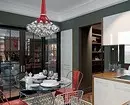
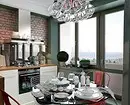
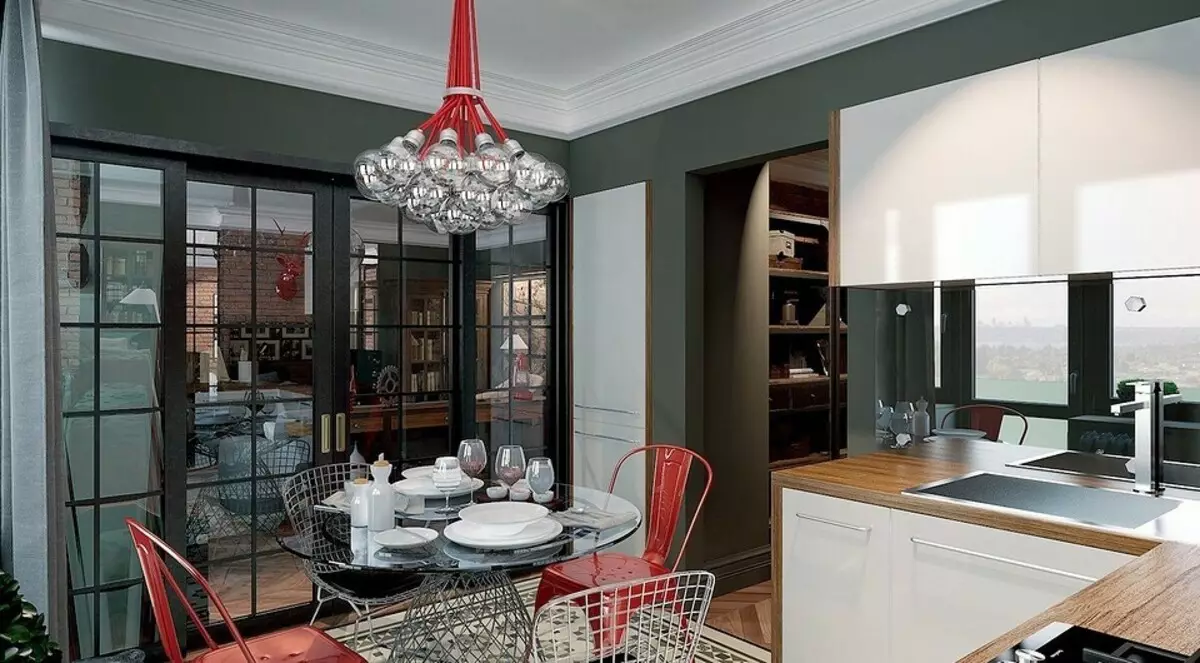
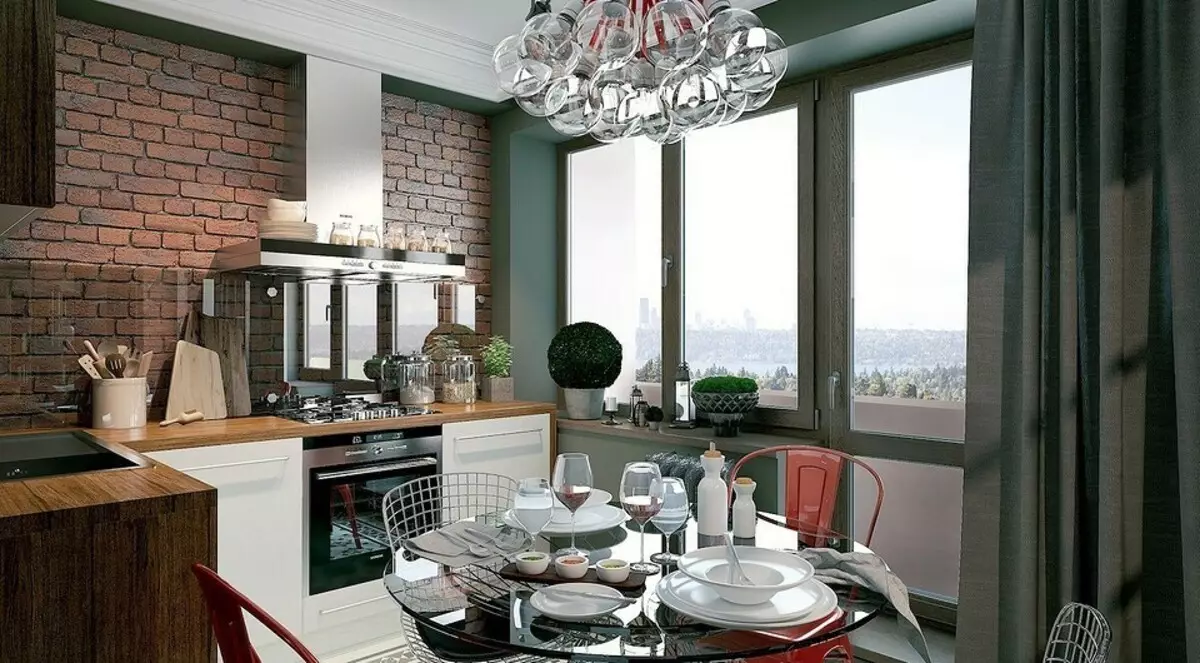
5 Loft in the interior of a small kitchen
Usually, the brutal style is not used in the interiors of small spaces - there is no large area, high ceilings and other typical signs typical of industrial style. But in this project, designer Julia Barshevskaya managed to embody the aesthetics of the loft and not overload the space. Unobtrusive shades of brown, white and gray, brick, imitation of natural stone and textiles helped. Furniture in the kitchen is a stylist mix of modern solutions, classics and brutal forms - just look at the dining group and the chest of drawers, which are made in different styles, but skillfully connected in one space.
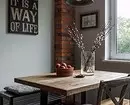
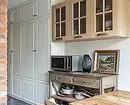
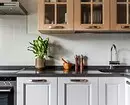
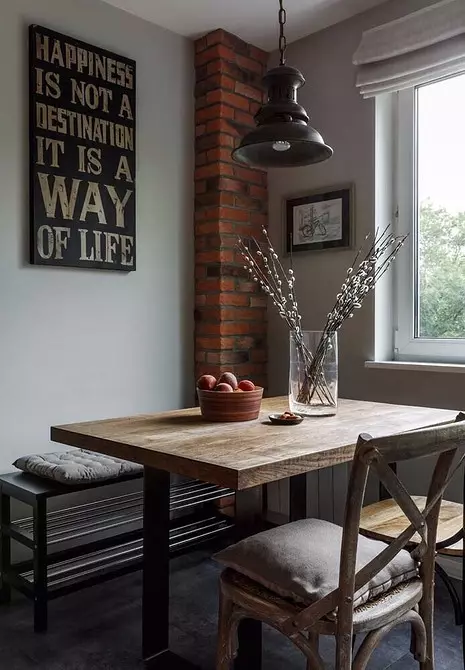
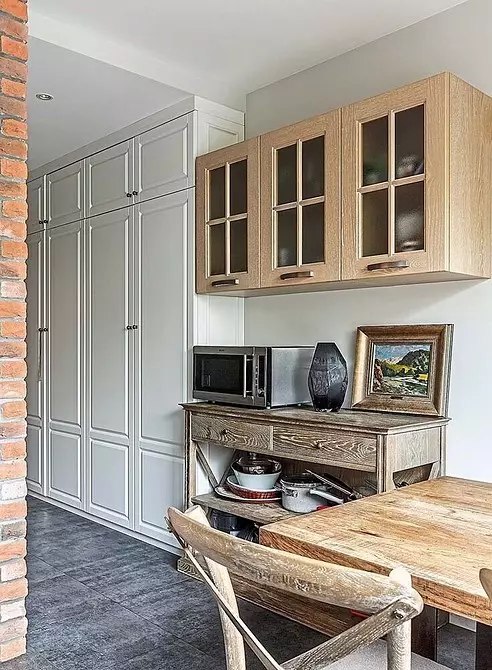
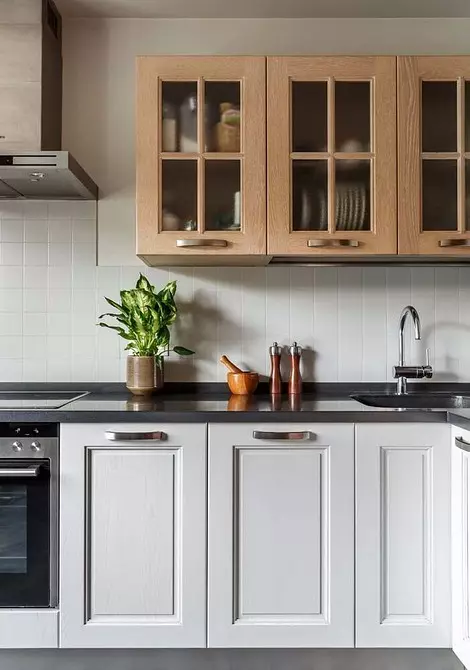
6 Cabinets-columns and top tier to ceiling
The kitchen in this small panel two-plate designer Anna Zueva equipped with everything necessary due to the fact that it was competently planned for the placement of furniture. Here used columns with built-in equipment, and the top row of cabinets extended to the ceiling to ensure maximum storage locations. By the way, this version of the design helps to visually pull the ceiling.
