We tell how to carry out design calculations, select the material of the root and mount it for a cold and insulated roof.
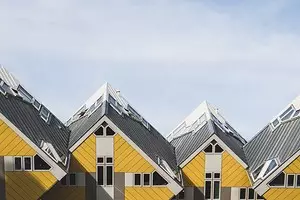
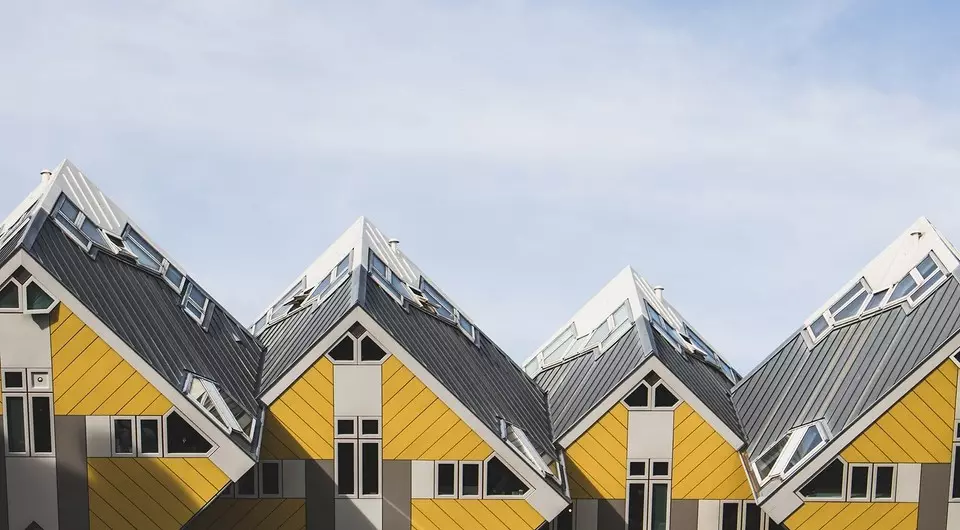
The design of the crate under the professional flooring depends on the area and tilt surface, as well as the mass and other characteristics of the material itself. Professional flooring is a light sheets of galvanized steel with a polymer or paint and varnish coating. Sheets have a wave-like, trapezoid, square or more complex relief, increasing rigidity and bending strength. Unlike slate and tiles, metal products are capable of sprinkling during physical exertion. This increases their resistance to external influences. As the basis, a wooden flat frame of flexible boards and bars or a metal coating is used. You can collect it with your own hands, but one person will be difficult to do it. Work is better together or threesome.
How to make a crate under a roof straw
Design- Accounting of natural factors
- Step elements
Choosing materials
Step-by-step installation instructions
- For a cold attic
- For insulated attic
Design calculation
The design is a system of vertical and horizontal bearing elements bonded between themselves and laid on rafters. It must withstand its own mass, as well as the impact of the wind, the weight of cladding and snow cover. If the house is standing near high trees, it is necessary to provide a margin of safety - a heavy branch can fall from above. The reliability of the frame depends on the material from which it is made, as well as on how close the supports are behind.
Consider the pressure of the snow cover and the strength of the wind
When designing, climatic features should be taken into account. The thickness of the snow cover has a large mass and has a significant pressure on the roof and walls. To correctly calculate this load, you can use special tables in which the thickness of the snow cover is characteristic of a specific region.

The greater the angle of the skate, the less precipitation is delayed on it, and the higher the consumption of building materials.
It is important to take into account the wind strength. The load generated by the air flow can reach 400 kg / m2. In the windy regions, it is not recommended to make a roof slope with a slope exceeding 30 degrees.
The required data can be found from climatic maps and tables or from finished projects. If the building is an object of individual housing construction, when designing will have to take into account the requirements of guests and SNiPs. They take into account the characteristics of the region.
Calculate the step of the crate under the professional
It is chosen depending on how the coating will be used.
- Cracking frame - used for light corrugated sheets. Suitable for cool rods. The distance between the elements is 50-75 cm. To increase its carrying ability, down the diagonal rails down.
- With the usual step - 20-40 cm.
- With solid trim - consists of carrying bars, which are attached to rafters, and perpendicular boards laid with minor gaps. For flat and gentle roofs experiencing a large pressure of their own weight and snow cover, use moisture-resistant fane or OSB plates. They are stronger than natural wood and are not subject to temperature-humid deformations. These materials will be needed for sections around chimneys and internal angles.
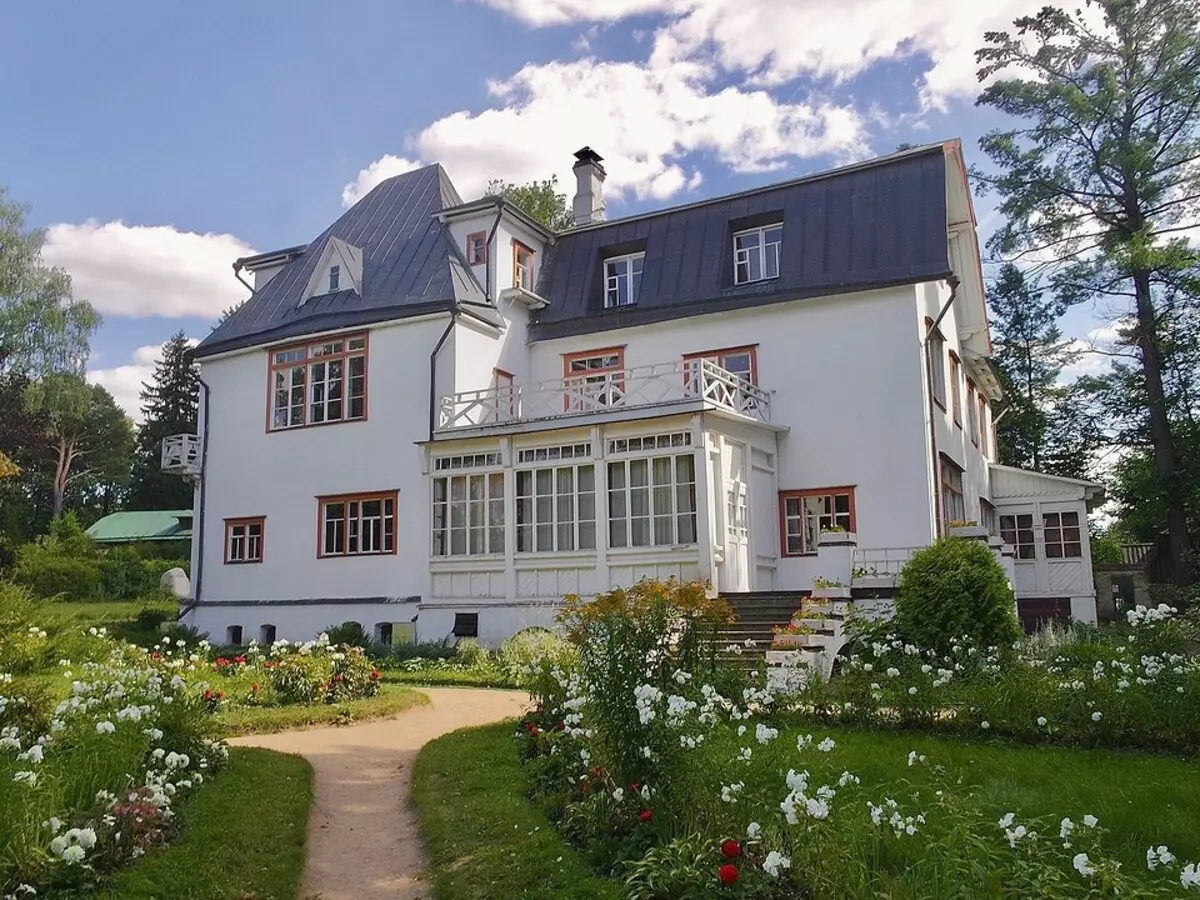
The distance between the prefabricated elements depends on the bearing capacity of the metal sheat. It is indicated in the instructions or on the package. If the profile is able to withstand a significant mass, the support frequency is less. If it is easily bent, the solid flooring is placed under it. When calculating, it is important to prevent errors, since in case of damage, it will be impossible to completely straighten the products - dents will remain on the surface. Such sheets are subject to replacement.
For the roof crate under the brand of the C-8 brand and the skate, located at an angle of 10-20 degrees, will fit the frame with a solid plywood trim. If the thickness of the steel is less than 0.55 mm, you can make flooring from the board.
For calculations, you can use the online calculator and tables on the manufacturer's website.
Materials for the crate
Wood
In low-rise construction, wooden elements are used more often. After processing with antipirens, they are able to withstand an open flame. They will serve dozens of years, if they are impregnated with antiseptics that prevent the appearance of mold and coat with varnish that protects moisture. Beech, alder, coniferous breeds are used. The main load is assumed for a gearbox with a cross section of 5x5 or 2.3x5 cm. They are cut by boards 10 cm wide and thickness from 2.2 to 5 cm.
The size of the parts is selected taking into account the external loads and features of the roof. For example, with a step of a rafted 0.9 m for heavy sheets, the timber 50x50 and the 3.2x10 cm boards are used.
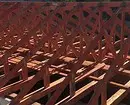
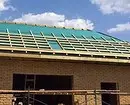
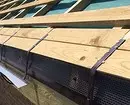
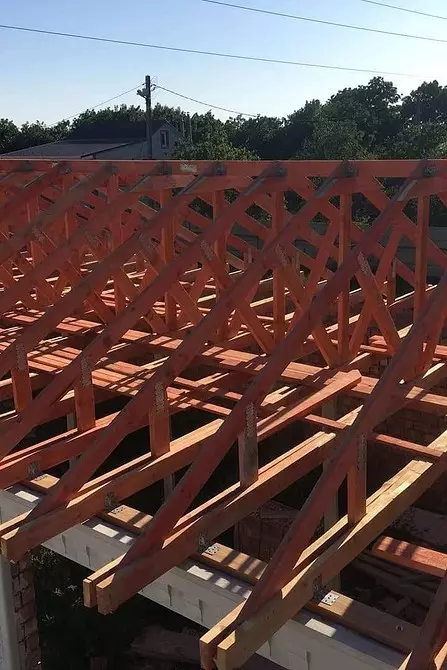
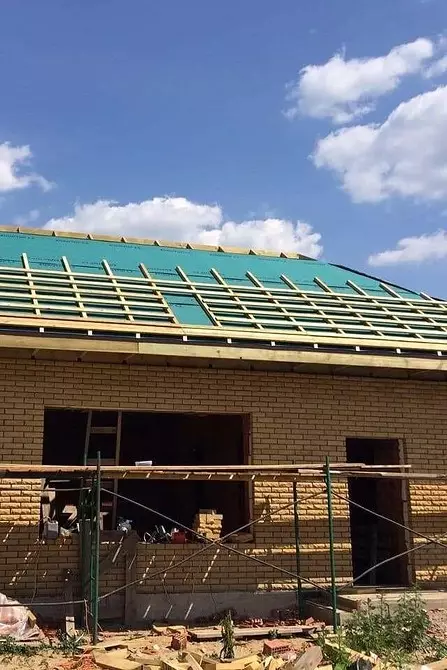
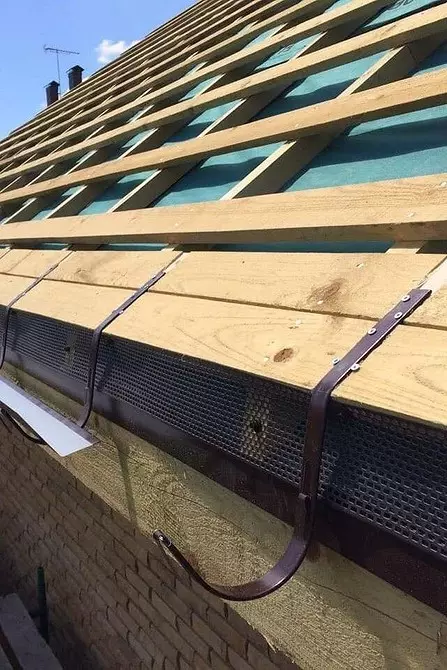
Metal
Metal is easier and more reliable. They do not burn and take less space. The disadvantages of metal can be attributed to what it resonates well by passing sound waves into the premises. It is more difficult to work with it - it will require a welding or a solid screw connection. The metal case under the roof is assembled on the roof from a galvanized or galvanized steel profile. It is fixed both to a wooden and metallic base. To determine the profile parameters, the technical calculation will be required.
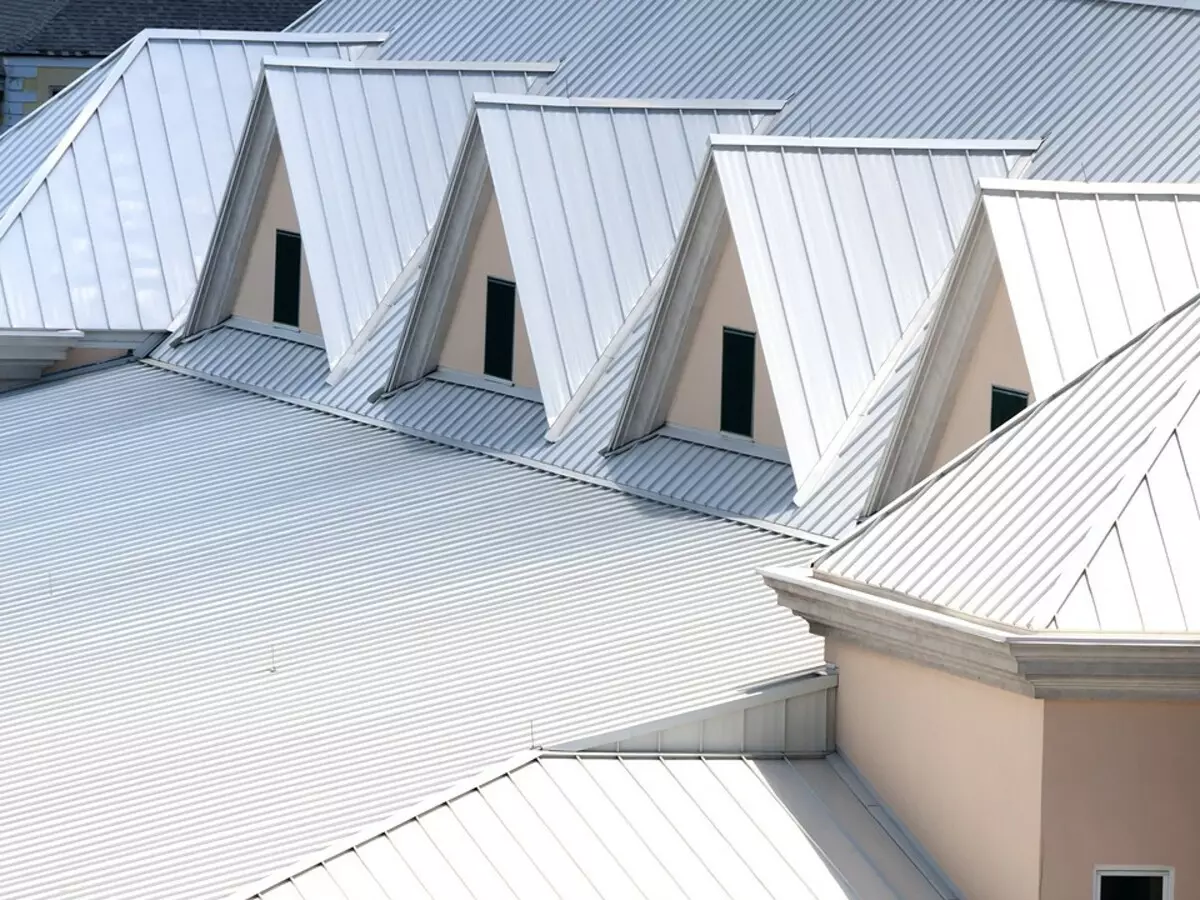
Harvesting wooden frame with their own hands
Purchase materials follows with a reserve of 10% in case of marriage or damage during storage and transportation. To accurately calculate its number, you need to know the size of the roof and flow per m2.
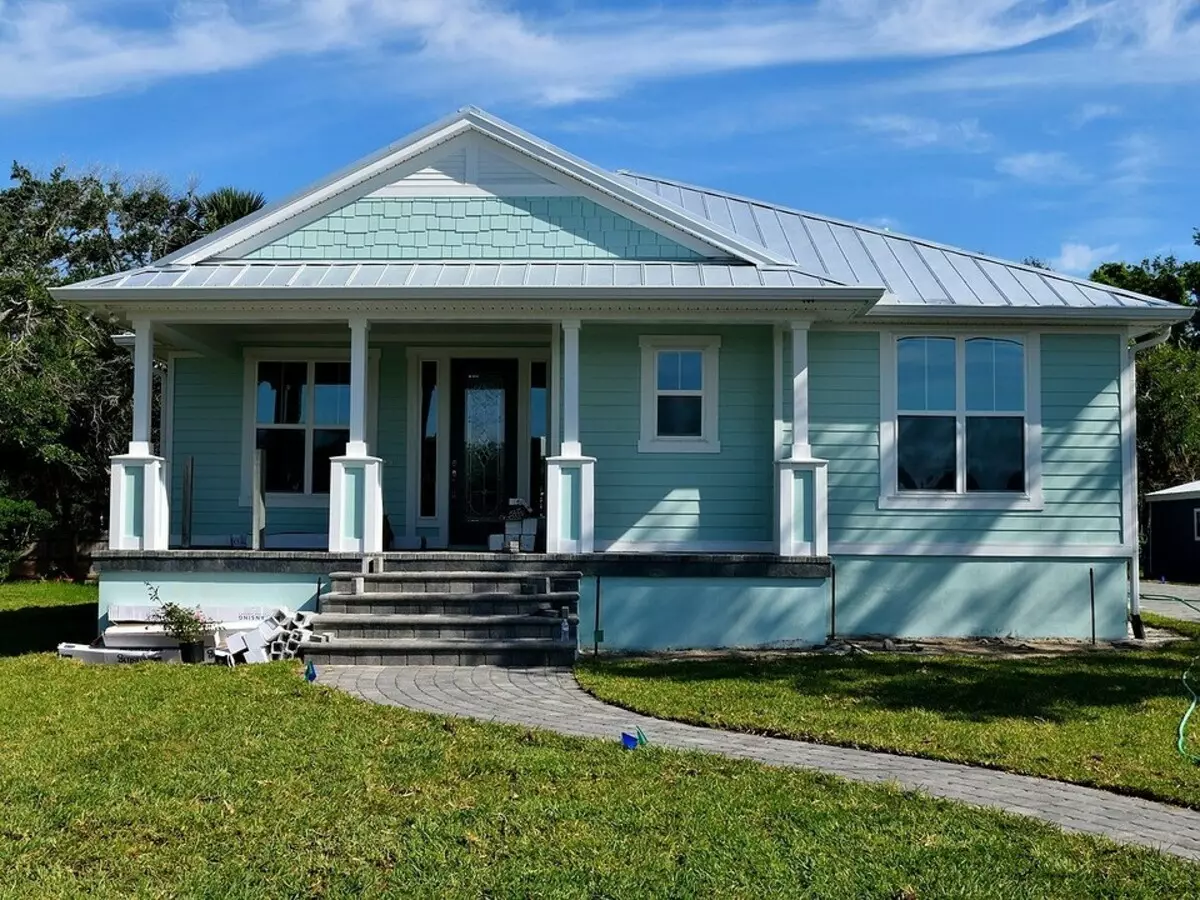
The rafters must be completely mounted and fixed on the walls. They are impregnated with antipirens and antibacterial compositions. To prevent moisture from entering inside, the surface is covered with a layer of varnish.
Cold attic
If the upper room is not planned to be missed, the thermal insulation layer is placed on the ceiling, and the upper part make it cold.
A waterproofing material is fixed on rafters. As a rule, it is a thin film based on polyethylene or rubberoid.
So that the coating is drawn, it is better to establish a diffuse membrane with high vapor permeability. It allows you to remove an extra moisture from the inside, contained in the air, while not let water. The coating is made in rolls. Two planks nourish over the eaves, having one over the other, and the membrane is placed on top. Start with a drainage gutter, making a total of 10 cm. It is important not to confuse the facial and the back side - otherwise the roof will not breathe, and the leaks will appear on the ceiling.
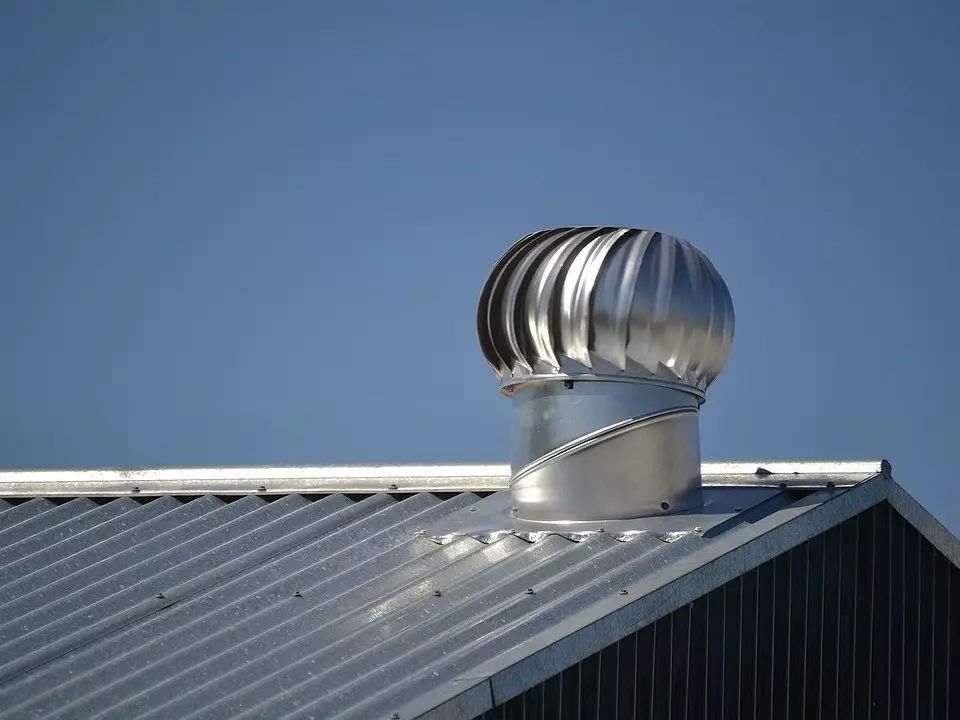
Before making a crate to the roof under the corrugation, the markup is putting on the base.
Scrolls nourish bars with a set step. Their height allows air to circulate between the coating and the waterproofing layer. Thus, an extra moisture is removed from the inside. For a diffuse membrane, such a clearance is not needed. The bars are laid under the lump, then it is closed by a runway strip, and the mortgage parts for the drainage gutter are fixed.
Boards are attached to the marking bars. Move you need from bottom to top. In order to save time and not to discharge the entire surface, they put marks along the edges and stretch the twine on them. The length of nails or self-tapping screws should exceed their thickness three times. Otherwise, the flooring can disrupt the wind in bad weather. The rows of the trim are connected on the bar. Schedules of the edges are not allowed. On each side of the board you need to drive the minimum of two nails so that the coating does not turn.
On top of the horse nailed either one bar, or several depending on its design. The ends of the skate cover with wind boards, placing them on the wall of the wall and rafters. These elements protect the attic from purge.
When all the details are installed, you can start up the fastening of the professional flooring to the wooden crate.
Insulated Church
For effective isolation, it is necessary to protect the outer side of the roof. Materials must be non-combustible and non-toxic. Best of all the task is coping with mineral wool and polyurethane foam. Mineral wool is available in plates. They are placed in the skeleton cells. If the plates are not suitable in the format, they are cut. Some products have a shell, and cut them undesirable. It is more convenient to use unformed material, uniformly filling cells. Fiberty cover must be protected from moisture not only from the inside, but also outside. To do this, use a polyethylene film or breathable membranes that transmit pairs from the inside. They are sewn to a wooden surface with a construction stapler. Metal corrugated sheets are mounted on a thin protective layer.
The thermal insulation works most efficiently outside, since the dew point in this case shifts from the rafted in its thickness. Making the inner layer, it is necessary to make a calculation to find out if the point in the inside of the insulation will not shift. If this happens, mold may appear on the walls and ceiling, and the smell of damp will appear in the air.
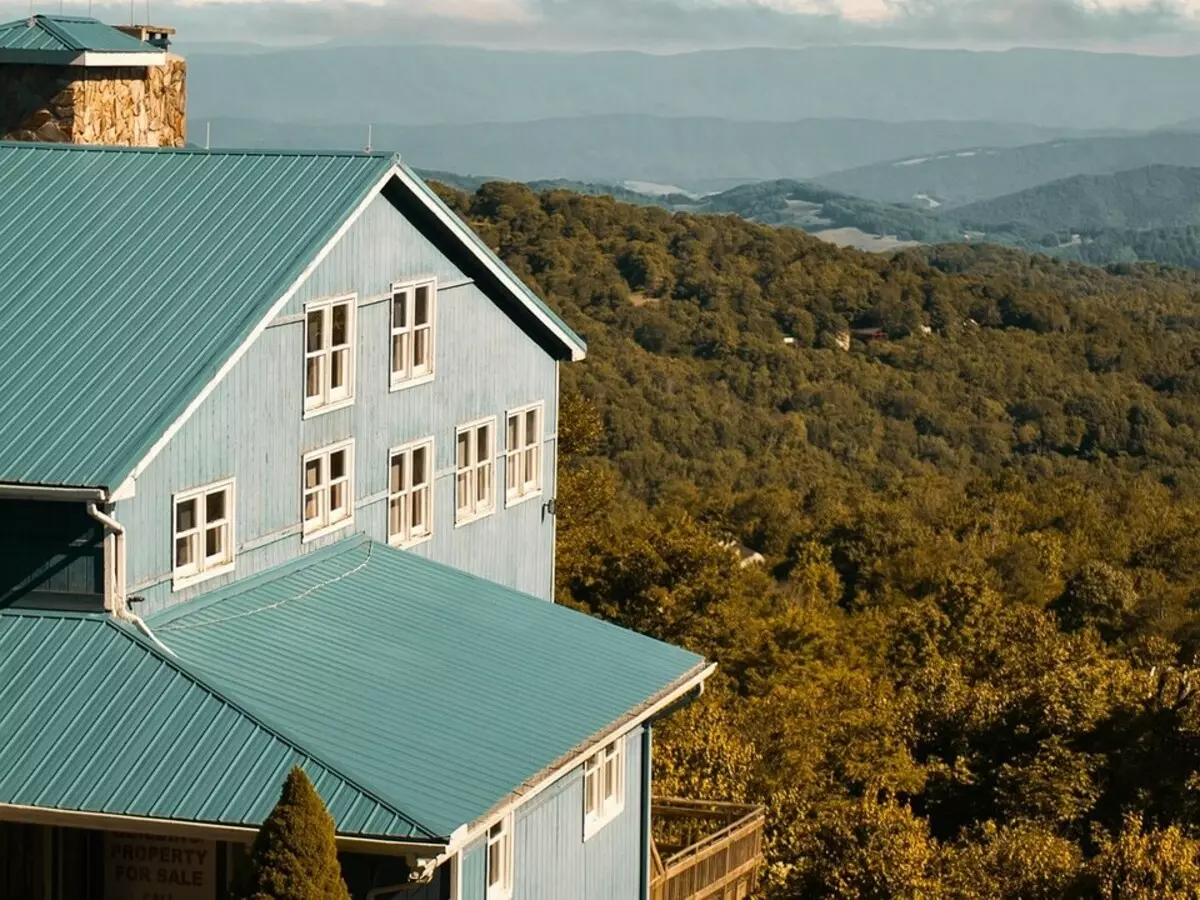
Mount the crate for thermal insulation from the inside is optional. The plates with the shell can be installed on the glue - the elements of the frame and their fasteners spend cold. Doom still need if it is planned to finish with plaster. Her step in this case is calculated by the size of the mineral wool panel - it should be included in the cell, not leaving emptiness along the edges, completely filling the space. As prefabricated elements, bulk bars with a height of equal to the height of the panel are used.
