The owners of the classic brick cottage actually dreamed of a wooden cottage for permanent residence. In front of the designers there was a difficult task: for 4 months with a limited budget and on a small area to create an interior in the style of chalets.
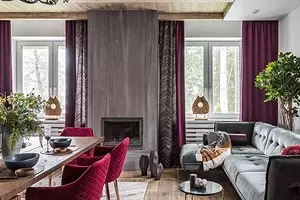
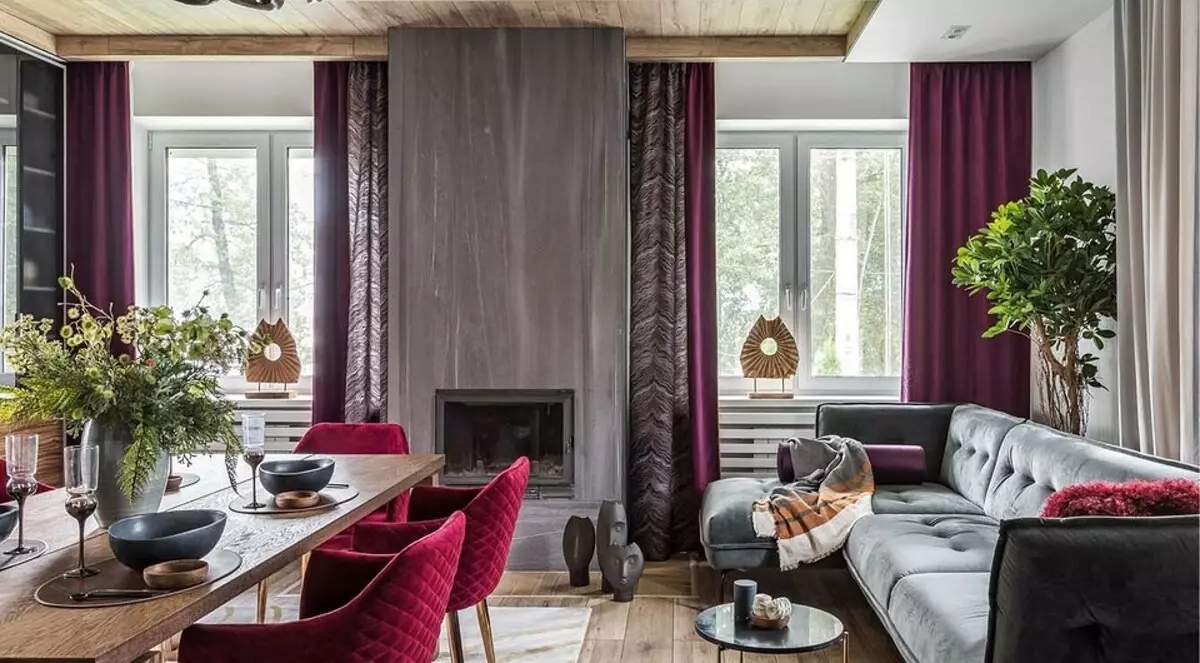
The old brick building attracted the attention of our heroes - a young couple - not architecture, layout or by the location, but the location: the cottage was built in the Samara Luke National Park at the beginning of zero years and, no matter how surprisingly, pretty well preserved. The cottage located in the picturesque area was decided to purchase, reconstruct and turn into a summer residence - his own business spouses allowed to work at a distance from a permanent place of residence - Samara.
Customer requirements
Among the wishes, voiced by designers, the following were described: Coverish outdated layout, mount the heating system, expand the existing small bathroom to a full-fledged, where it would be possible to accommodate a bath or shower cabin, to improve the insolation of the premises on the second floor. Other instructions were given. The brick house should look like a wooden at least inside, and all transformations must be budget. Consequently, the project followed naturally not too expensive materials (or imitation) of natural shades and textures.
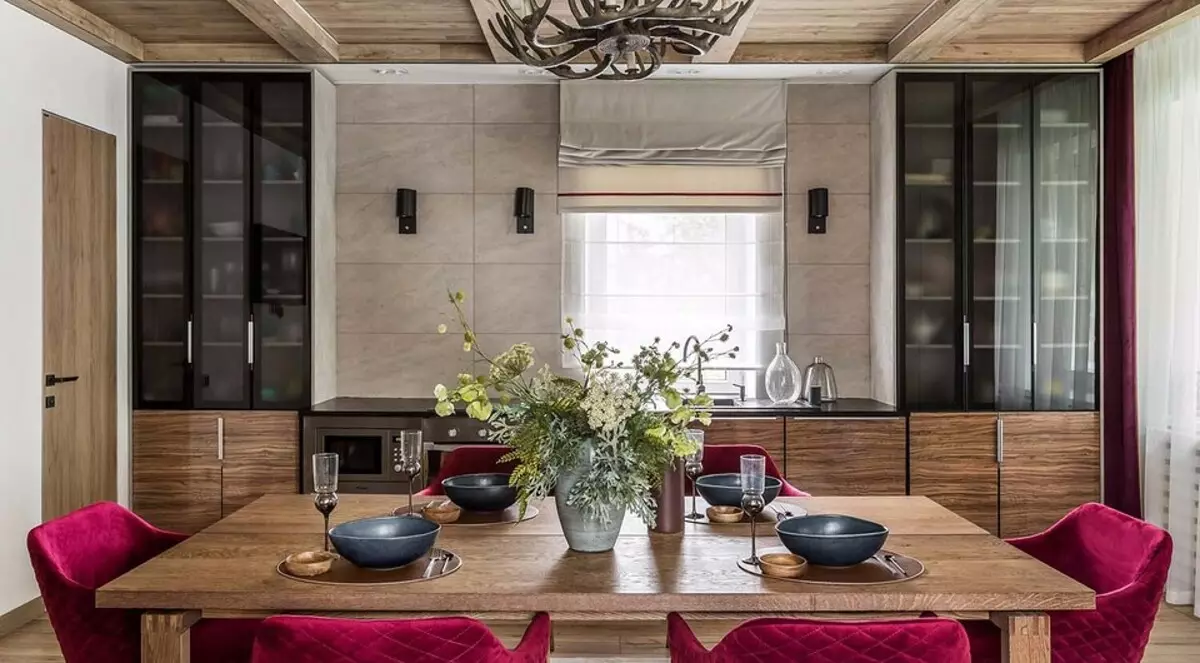
The aesthetics of the chalet, which is peculiar to natural materials and deliberately natural textures and forms, refer to the ceiling and floor decoration, resembling deer horns lamp, wooden dining table.
Features of implementation
From the apartment of the customers, however, as in general from Samara, until the cottage can not be reached by car directly - you need to use a detour through other towns, which is long or ... ferry or boat. It is for this reason that the project should be completed before closing the river navigation. Otherwise, all the work would stop until the middle of the spring, until I would have come down. According to the designers who worked on the cottage, the time spent on repairs is recorded - only 4 months. Recent visits, already with final checks took place immediately before the frosts, a few days before the Volga frozen.
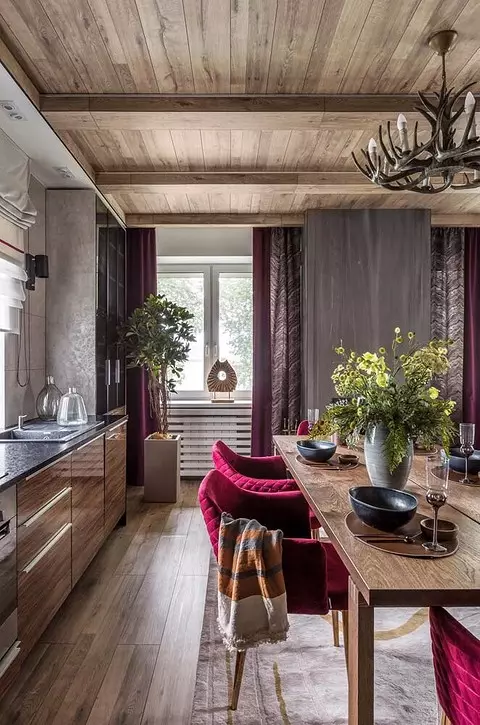
Laminate in all residential premises are laminate, for the combined kitchen-living space, perhaps the most reasonable solution, as it was possible to avoid the junction between the "dirty" and "clean" zones.
Interior and furnishings
Designers began with a change in spatial solution. The functions of the premises remained the same, but a number of premises have undergone transformation, and first of all - the notorious noncompliament bathroom. The initial small-sized room increased due to the adjacent space under the stairs, which turned out to be enough to arrange a shower niche. Also on the first floor we removed the partition between the kitchen and the living room.
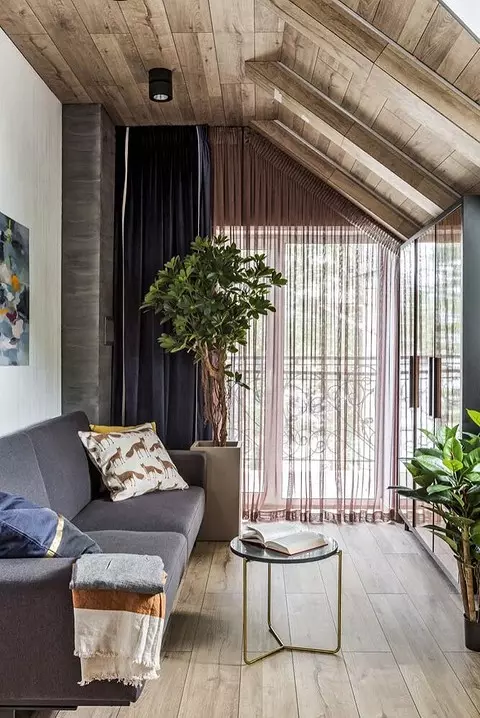
Furniture to order made it possible to take into account the complex ceiling geometry in the premises of the second floor.
At the second level in the room planned under the bedroom, the small, but the desired dressing room was burned. Remembering the wishes of customers regarding natural lighting, expanded the access to the balcony, thereby not only improving the insolation of the private space, but also opening a picturesque view of the Volga. Similarly, they entered the window in the second room.
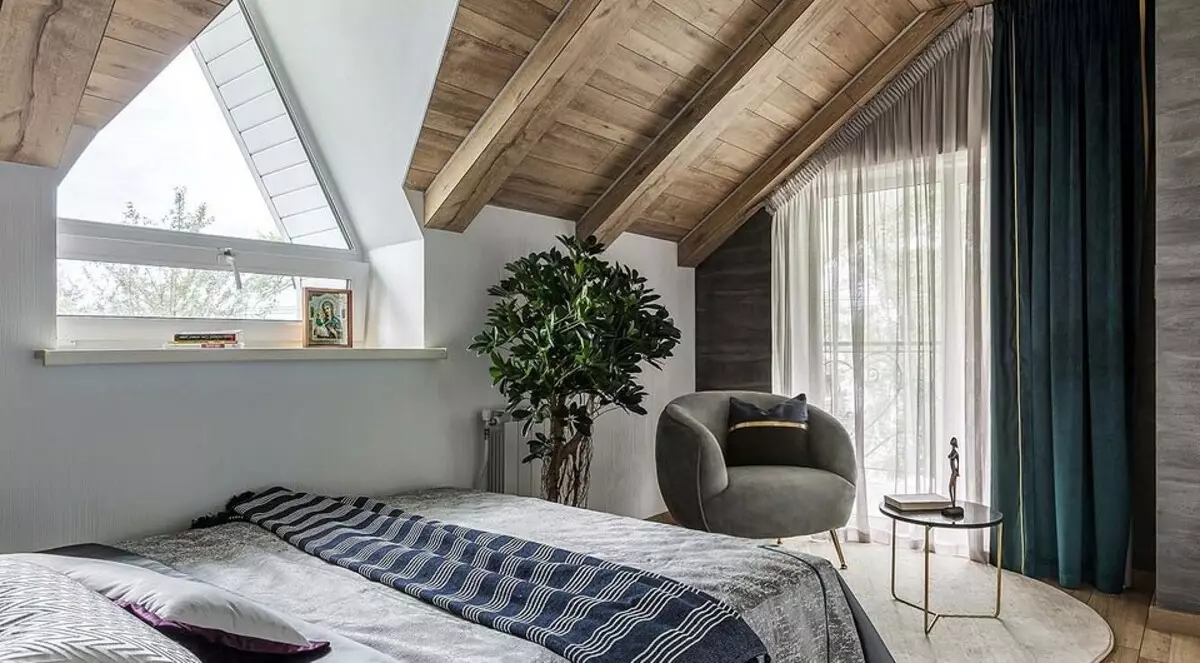
To improve the insolation of premises on the second floor, a number of measures were taken - about 2 times the two translucent loans leading to the balcony were expanded, and in addition, hearing windows are arranged - one on the bedroom and the office.
All other changes did not assume significant construction work, only finishing. For example, the previously existing fireplace retained his hearth, but its framing has changed from the classic to modern. In general, the interior is revised radically. The traditional design of walls and gender, as well as furniture and its arrangement have become functional and more relevant. For example, in a general purpose room with a visual boundary between the cooking areas and the guest half the dining table on the six people placed on one axis with a fireplace.
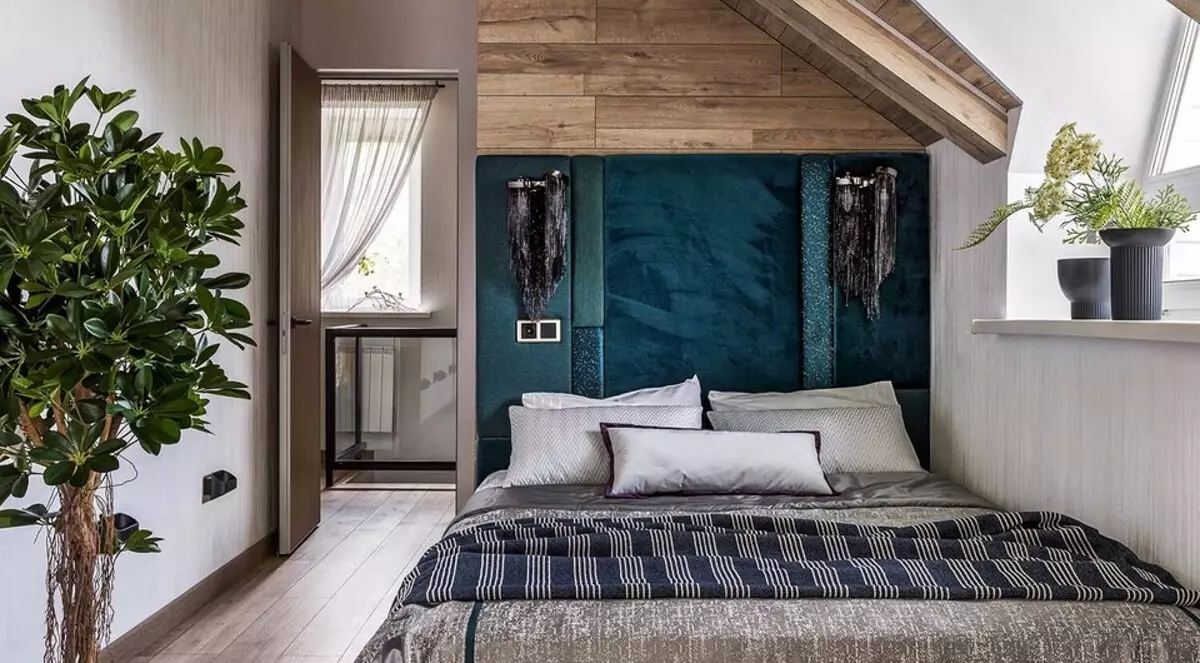
Arrangement of lucares or the installation of mansard structures would lead to prolonged and expensive construction work. Another applied acceptance is the design of the walls of a very light, almost white tone.
In the spirit of time, a kitchen headset was solved - it is built according to the linear scheme from sections, the decoration of which is more reminded of decoration of the living room, and its working surface is flanking high partially glazed "servants". Among the materials of the finish, decorative plaster, porcelain tiles for marble and wood, laminate.
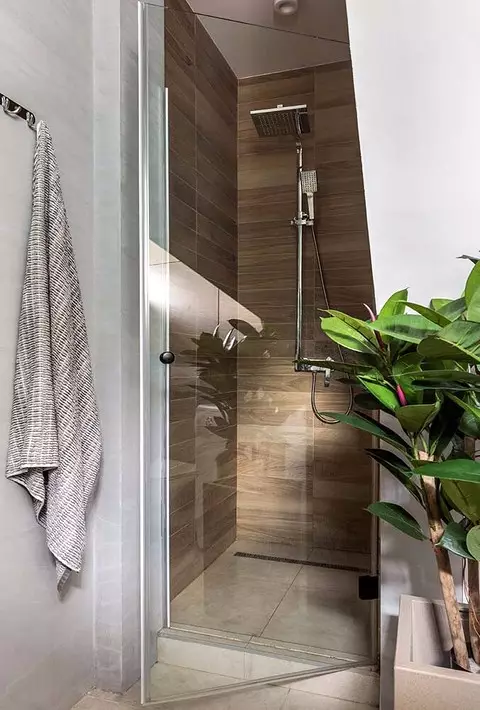
Shower niche in a complex space under the staircase is equipped with a construction method.
Restrictions imposed by customers on the budget and river navigation - for the implementation period of the project, influenced the original selection of finishing materials and the situation. It was required inexpensively, but qualitatively and in accordance with modern aesthetics, and in addition, without delays in delivery. That is why designers preferred the products of Russian having good renomes, brands, such as ceramic tiles and porcelain stoneware Kerama Marazzi, Deephouse chairs, as well as furniture of the famous Swedish brand - Ikea.
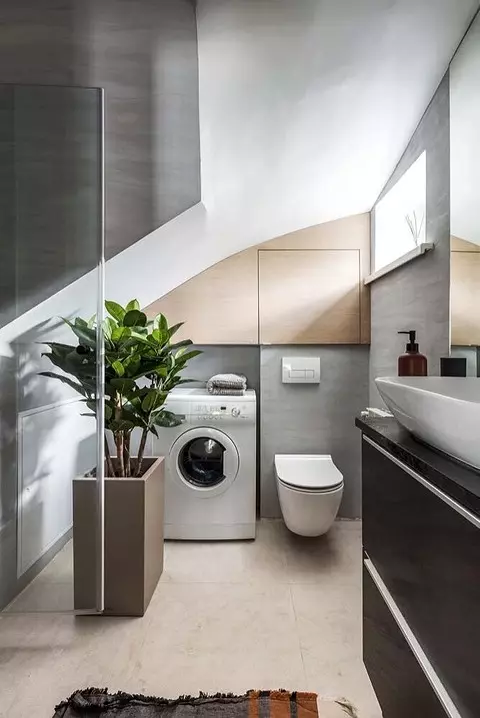
The walls and the floor are posted with a stonework, the door is made to order, the drainage provides a shower tray.
Some items, such as an angular sofa for the living room, were purchased directly on the expositions of Samara salons, the other-letter beds were made to order according to designer drawings. Accessories, including some of the textiles, were selected in the assortment of Zara HOME and H & M HOME. By the way, the textile decor the authors of the project paid special attention - in the design of windows, not just tissues were involved, but compositions from the matter of different textures, degrees of transparency and style.
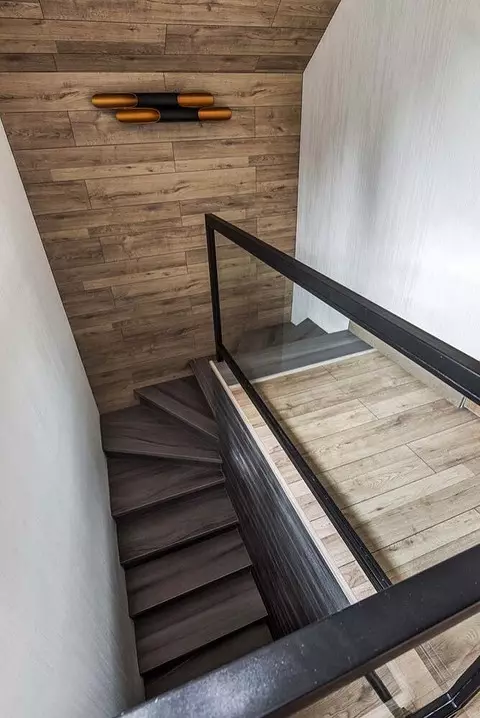
The only bathroom is located on the first floor, and the bedroom is on the second, which is why duty backlight is provided on the stairs along each step - LED tape.
The coloristic palette of the interior is pretty calm - it is composed of different shades of white, gray and brown; The accent tone in the kitchen-living room made saturated, thick amarantite tone, in the bedroom - dense blue-green
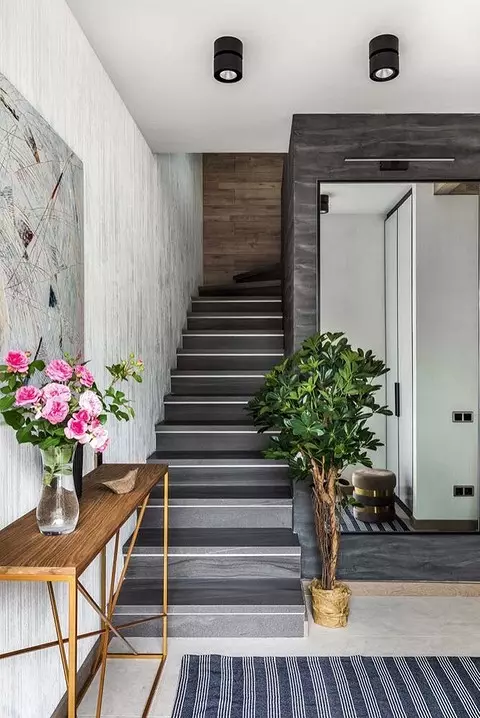
The unity of not only aesthetic, but also the material decision contributes to a visual increase in not too spacious premises.

The authors of the project, designers Olga Borisov, Maria Karpova:
In the process of finishing works, we encountered a problem - the estimated design ceiling covering from wooden lamellae did not fit the costs of customers. It was not possible to refuse decorative reception - in fact, it was the sheath and formed the desired image of a wooden cottage. The natural wood was picked up a replacement - laminate. The finishing professionals are well known how difficult it is to poison its planks at an angle of 45˚. It was necessary for us - to imitate beams opened in the space of the first and second floors. The construction team coped to perfectly, moreover, successfully paved on both sides of each beam in LED ribbon.
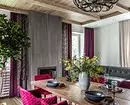
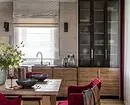
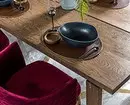
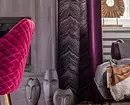
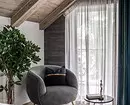
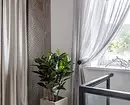
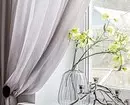
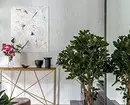
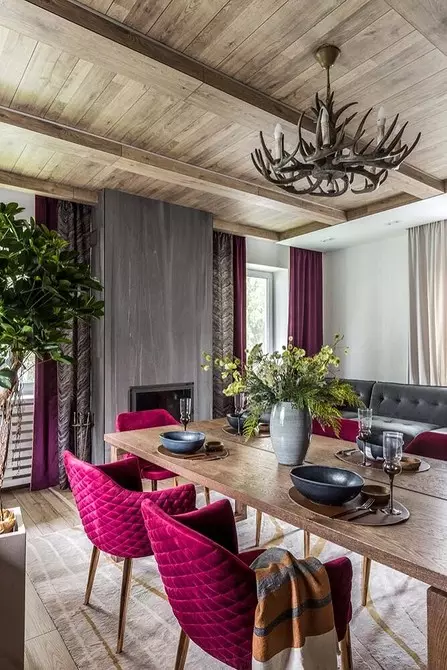
Kitchen-dining room
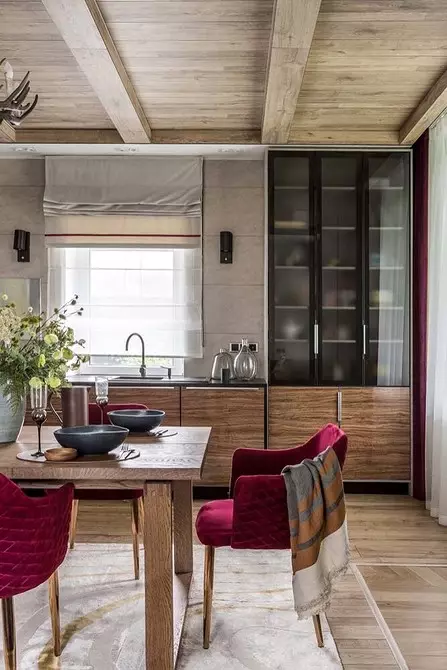
Kitchen-dining room
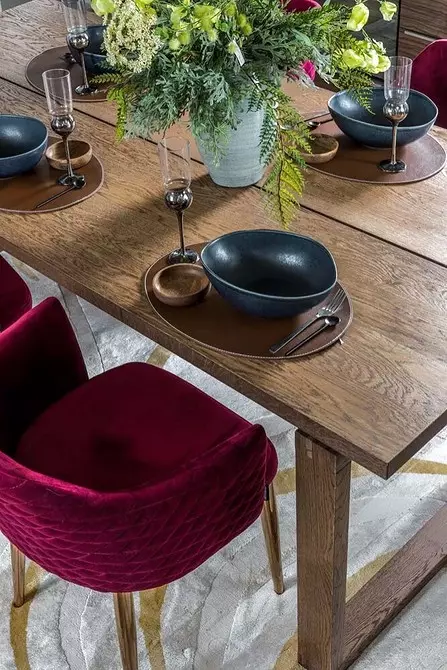
Kitchen-dining room
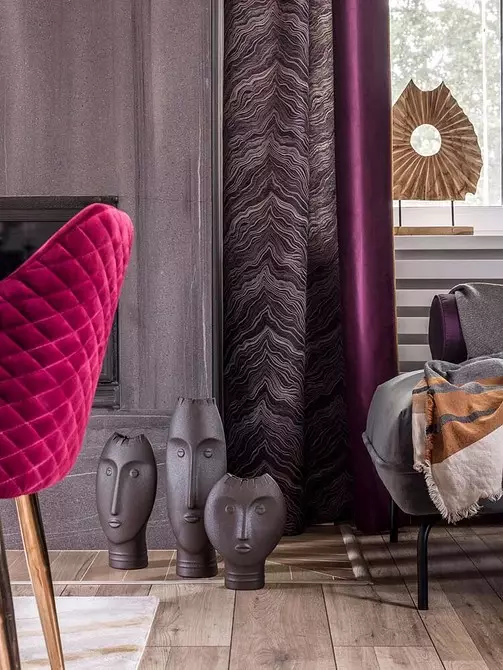
Kitchen-dining room
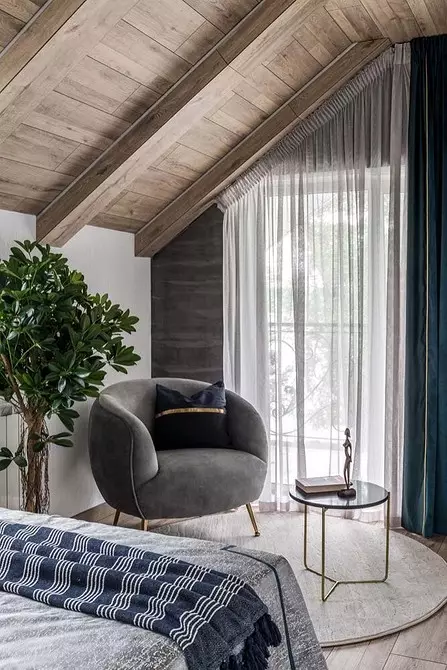
Bedroom Parents
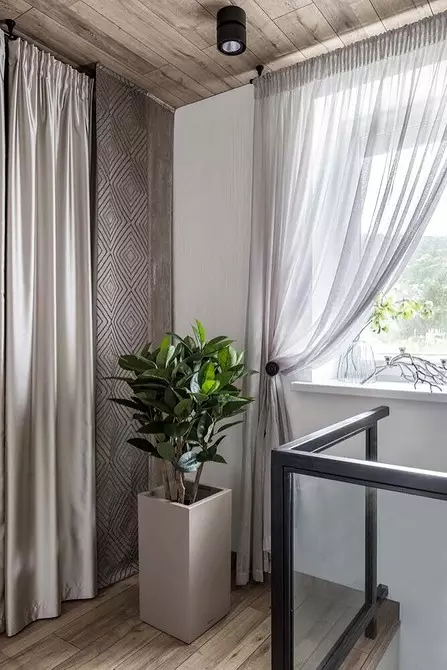
Hall
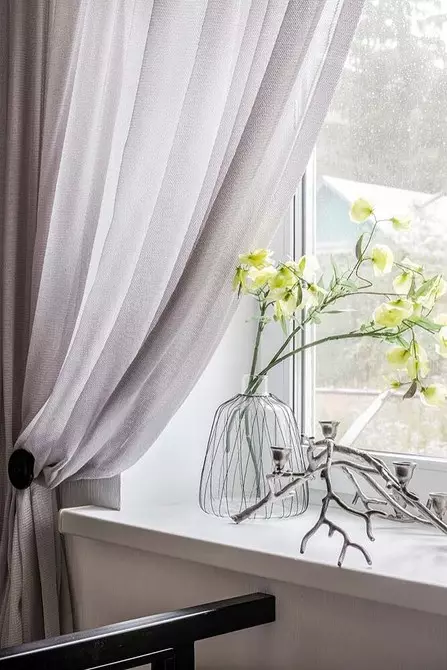
Hall
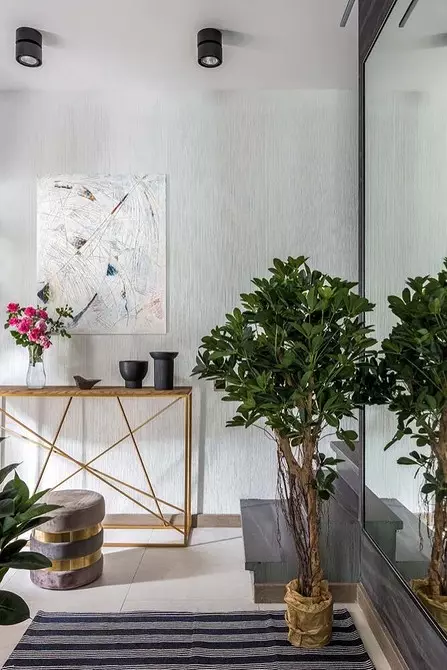
Hall
The enlarged calculation of the cost of arrangement of the house with a total area of 81.5 m2, similar to the *
| Name of works | Number of | Cost, rub. |
| Preparatory and Fundamental Work | ||
| Marking axes in accordance with the project, layout, development, recess and backflow of the soil | set | 46 050. |
| Sand base device under the foundation | set | 16 650. |
| Device of the monolithic reinforced concrete basement of the ribbon type | set | 89 300. |
| Waterproofing foundation | set | 11 500. |
| Thermal insulation of foundation | set | 17 900. |
| Other works | set | 9750. |
| Total | 191 150. | |
| Applied materials on the section | ||
| Sand for construction work | set | 22 500. |
| Concrete solution, reinforcement, formwork | set | 165 300. |
| Waterproofing membrane | set | 29 100. |
| Mineral wool (150 mm) | set | 33 200. |
| Other materials | set | 12 500. |
| Total | 262 600. | |
| Walls, partitions, overlap, roofing | ||
| The device of external walls of full-scale bricks with insulation and outdoor decoration | set | 389 700. |
| Device of the roof of multi-type metal tile with insulation | set | 148 400. |
| Installing window and door blocks with sloping finish | set | 76 500. |
| Other works | set | 30 700. |
| Total | 645 300. | |
| Applied materials on the section | ||
| Full brick, mortar, mineral wool (150 mm thick), plaster, artificial stone, etc. | set | 629 500. |
| Metal tile, film vapor insulation, mineral wool (250 mm thick), waterproofing membrane, etc. | set | 323 700. |
| Plastic windows, three-dimensional, with two-chamber glass Rehau, Doors Profil Doors (interroom) | set | 231 400. |
| Other materials | set | 59 250. |
| Total | 1 243 850. | |
| Engineering systems | ||
| Electric installation work | set | 25 200. |
| Installation of heating, gas supply and ventilation system | set | 148 400. |
| Plumbing work | set | 38 950. |
| Total | 300 950. | |
| Applied materials on the section | ||
| Materials for electrical work and installation of the lighting system | set | 154 600. |
| Equipment and materials for installation of water supply and sewage systems | set | 190 650. |
| A set of equipment and materials for mounting the heating system (gas boiler, sectional heating radiators, wood fireplace and supply and exhaust ventilation) | set | 328 500. |
| Total | 673 750. | |
| Finishing work | ||
| Erection of inner walls from GLC, decoration of walls from decorative plaster and ceramic tiles; device flooring; Paint and other work | set | 398 800. |
| Total | 398 800. | |
| Applied materials on the section | ||
| GLK, timing section 39 × 66 mm, mineral wool isover (50 mm thick), decorative plaster, ceramic Tile, porcelain stoneware, laminate and other consumables | set | 474 800. |
| Total | 474 800. | |
| TOTAL | 4 191 200. |
* Calculation is carried out without accounting of overhead, transport and other expenses, as well as profit of the company.
