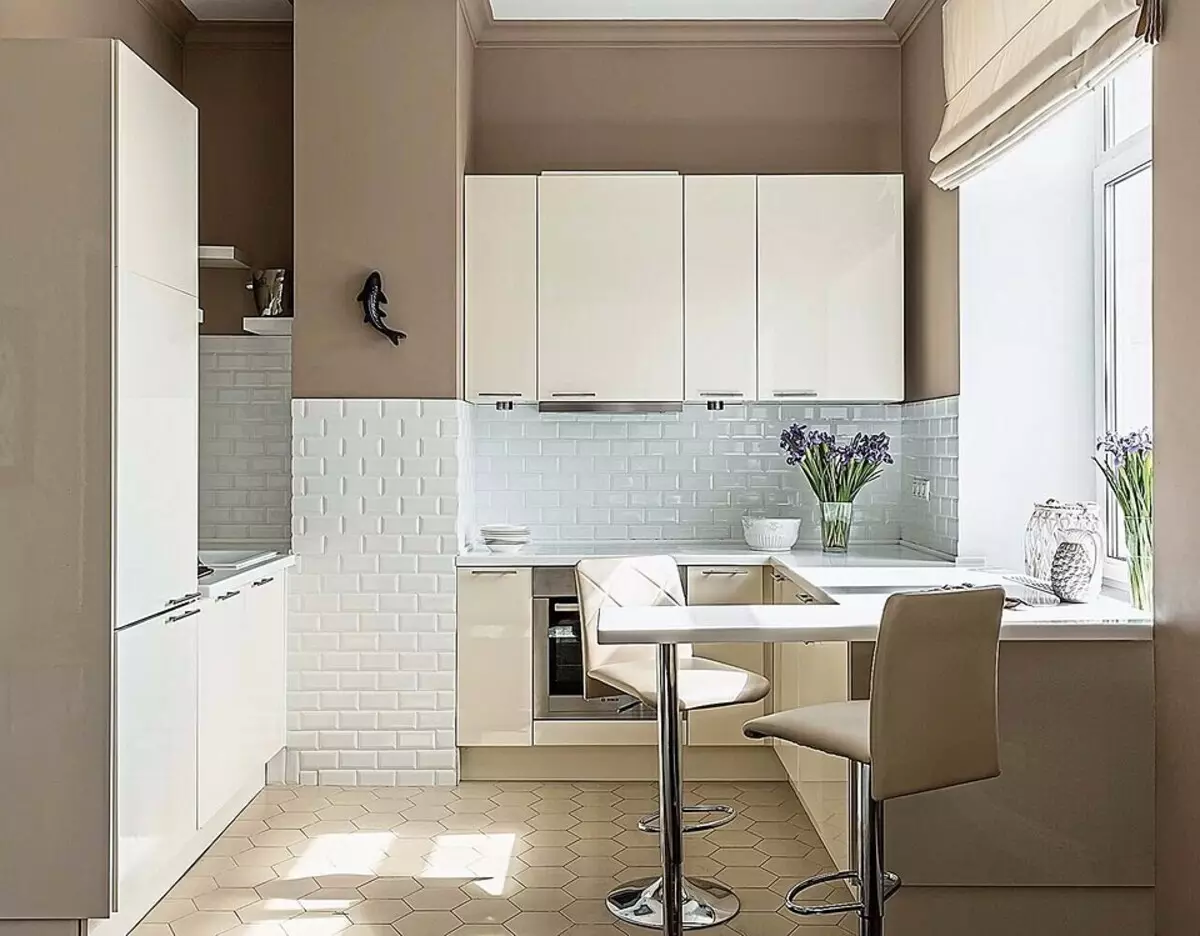Stalin's owners know that these apartments have not only the benefits of the type of high ceilings, which also need to be beat, but also often uncomfortable layout, old communications and even an open garbage chute. We allocated useful ideas from projects published on IVD.ru.
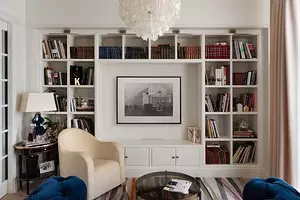
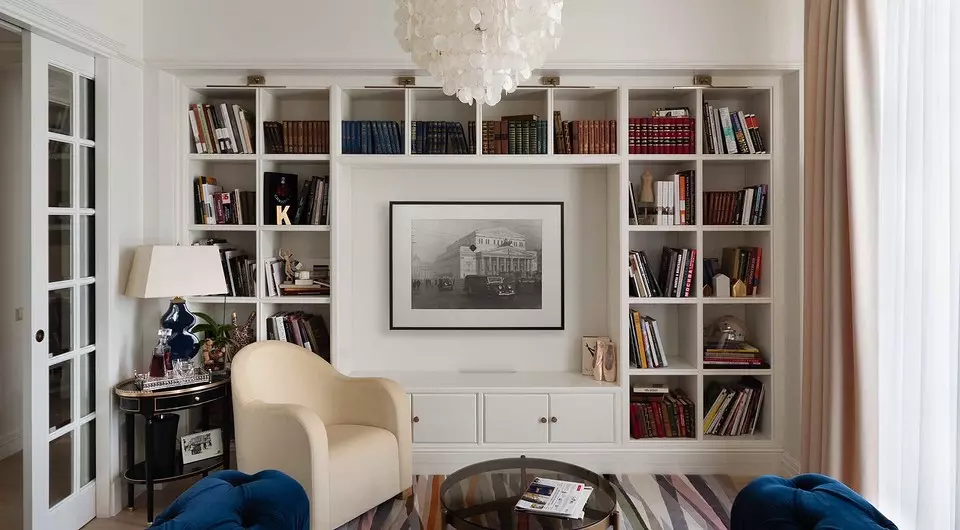
1 Natural Brick Masonry
This small apartment in the 1947 house was not distinguished by a large square, and Architect Alexandra Ostainova managed to solve this problem using competent redevelopment. But besides the planning solution (a close dial turned into a studio with an isolated bedroom), attention is attracted to the solution in the decoration of the walls. Most surfaces painted, but one left old brickwork. True, the decision demanded serious restoration activities. At first, the old plaster was removed, removed the dirt and fungi from the brick, and after the restorer, the cracks shovered and replaced unsuitable elements. In the final, the wall was covered with antifungal agent and matte varnish. This idea can be used to all owners of the houses of the Old Fund, if there are preserved elements of the old brick.
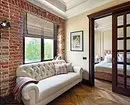
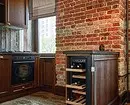
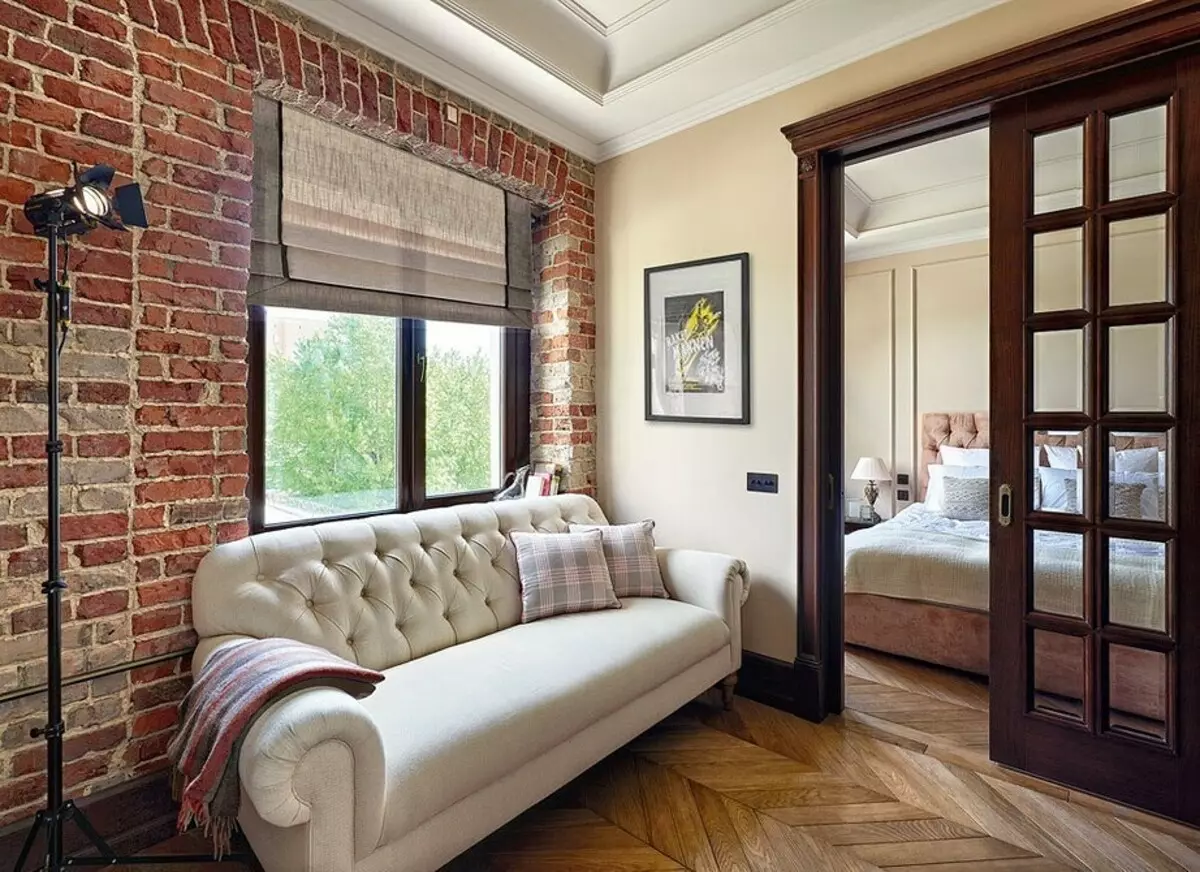
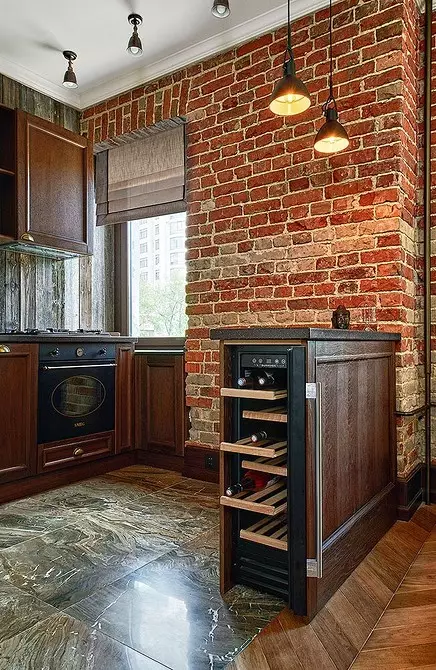
2 style 50s
As the basis for the interior of this stalinka, a respectable American style was chosen in the spirit of the 50s - the period when the building was erected (1958). It helped to enter an apartment space in the architecture of the house. As the main elements of the style of architect, Sergey Graaf used a neutral wall decoration with decor moldings, high ceilings decorated with eaves. In accordance with the style, the furniture was chosen on legs, soft forms.
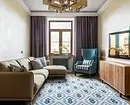
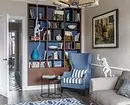
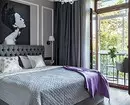
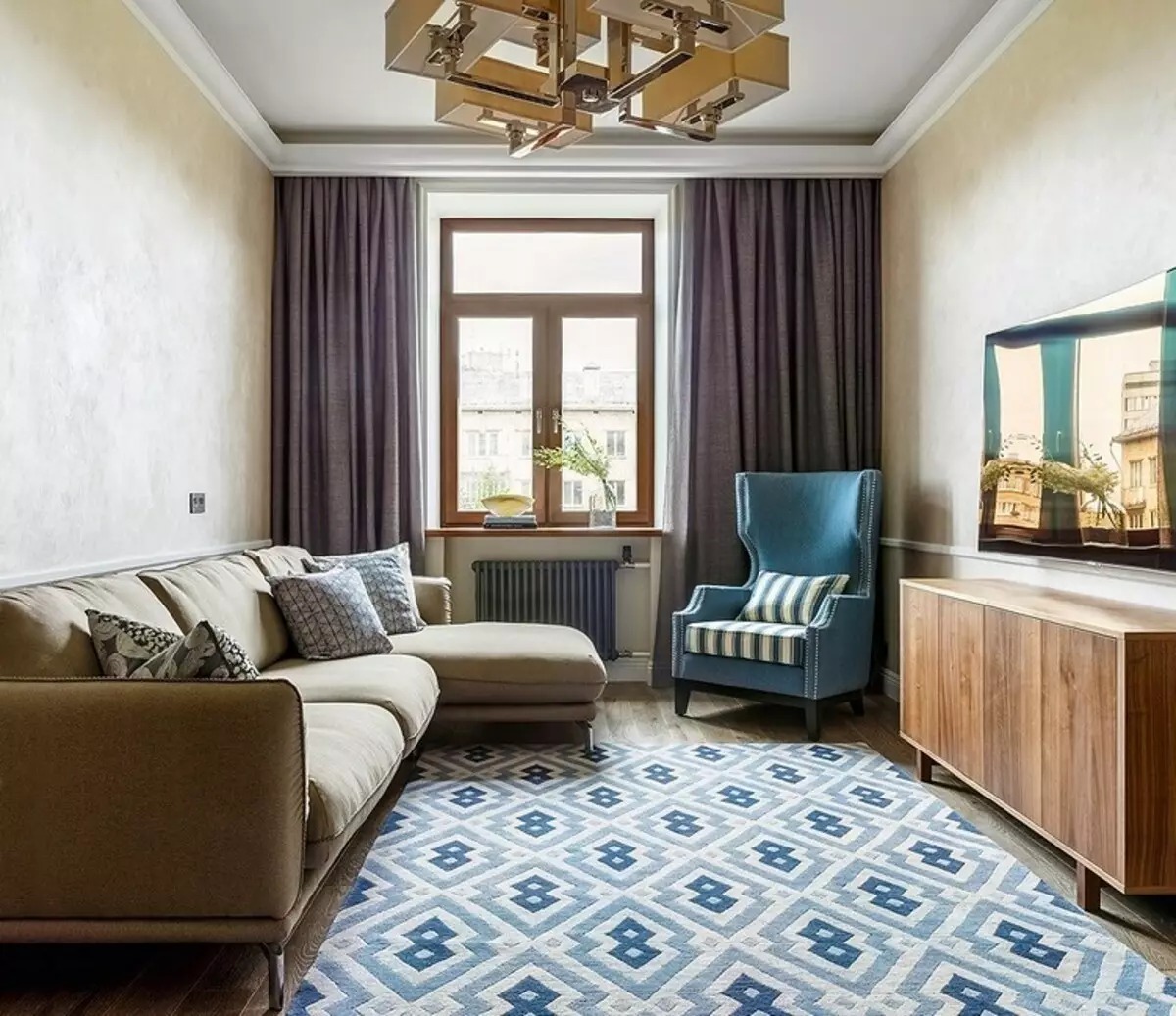
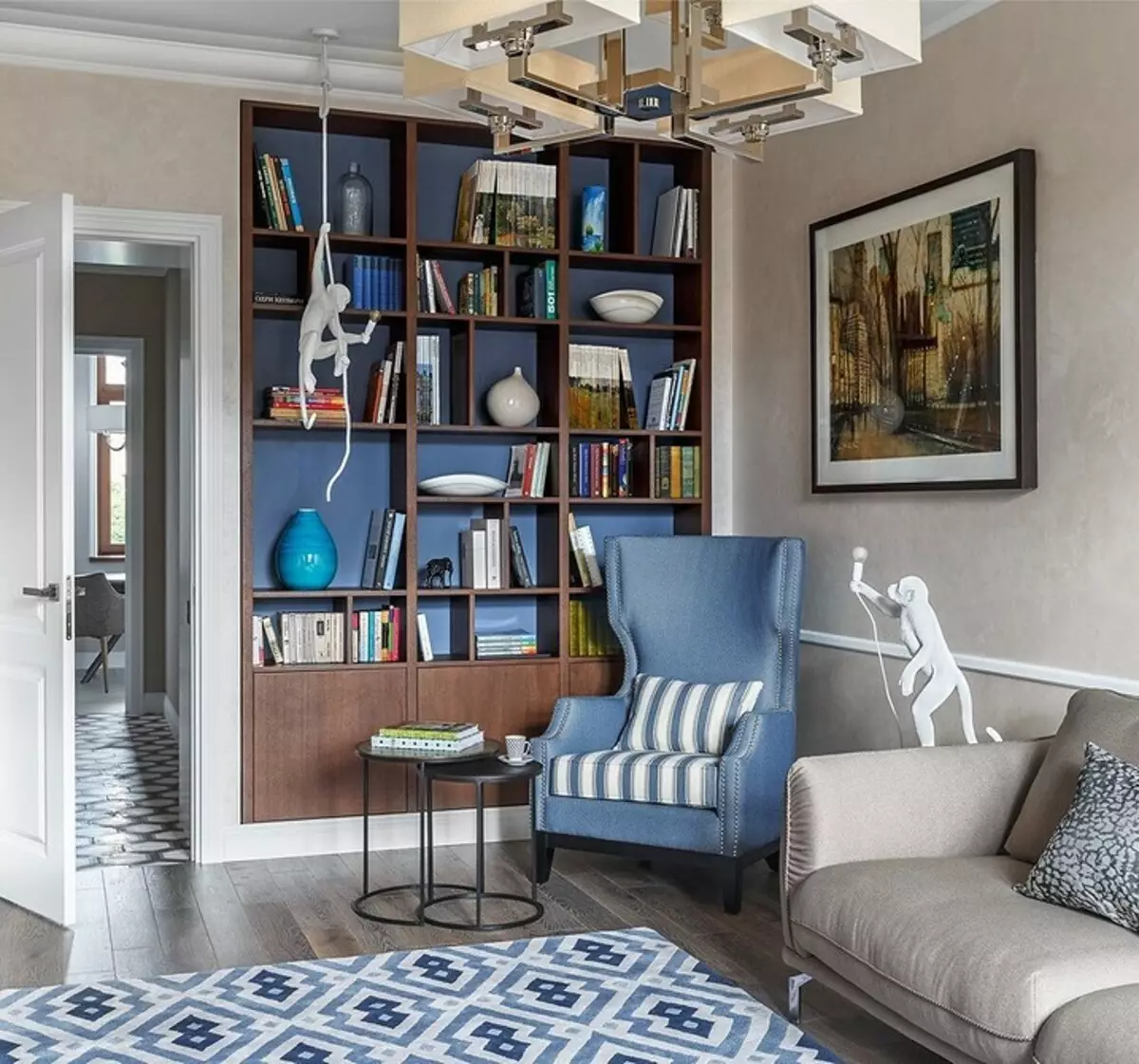
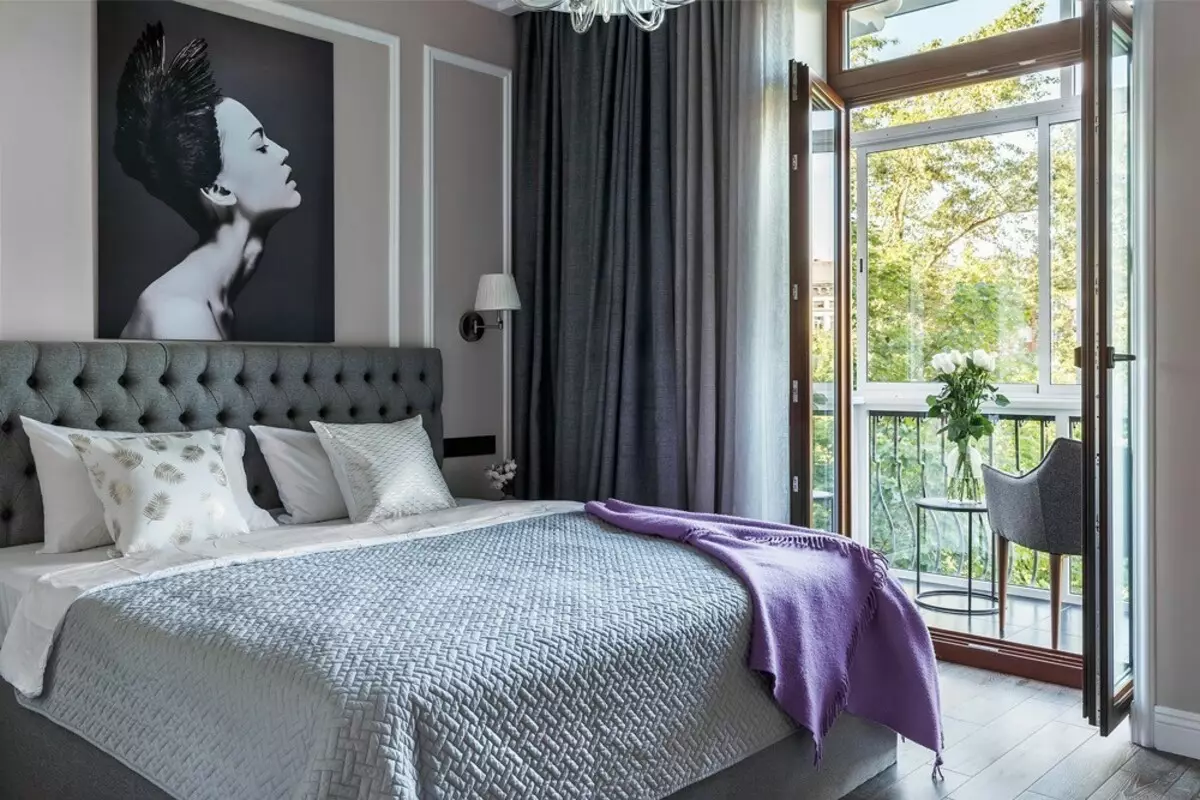
3 Cabinets to the ceiling
Stalinki is known for their advantage - high ceilings. In this project, their height reaches 3.4 meters, which, of course, wanted to use a maximum. What made designers Julia Khokhlov and Maria Zemlyakov. So, the cabinet in the living room to the ceiling depth of 60 cm is generally almost impaired due to the fact that the end decorated with a mirror tile. And in the kitchen, the top sections of the headset were located in several tiers. The young owner will be able to get to the top section using a mobile staircase.
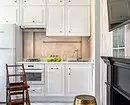
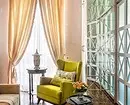
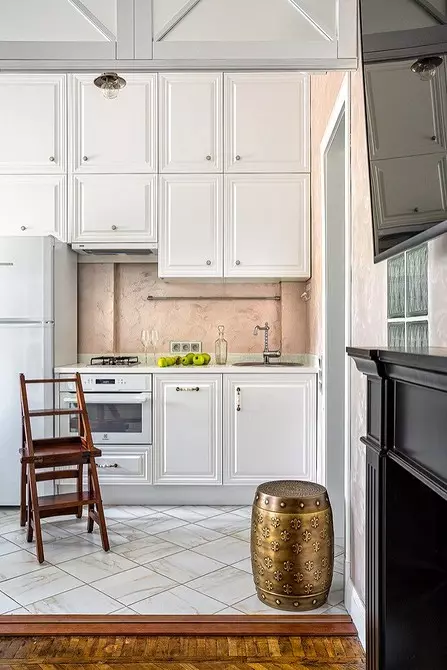
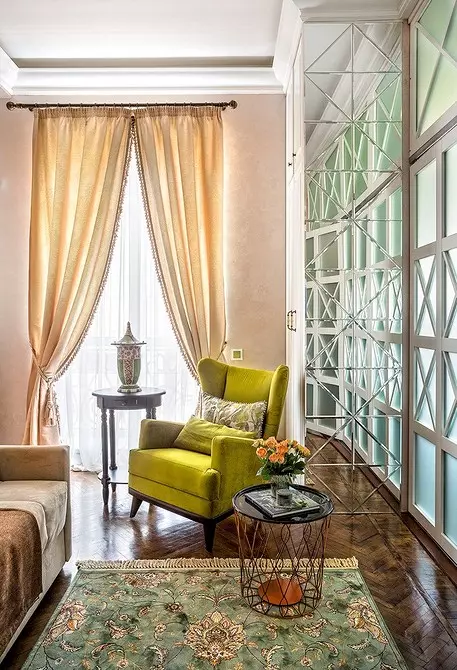
4 Glass Sliding Doors
In the project of this apartment located in the 1954 house built in the historical center of Moscow, combined the kitchen with the living room to use the space of the first maximum. But since the presence of the door between these rooms is a prerequisite for redevelopment agreement, designers Anastasia Rykov and Anastasia Bozinsky replaced standard doors to sliding glass. The same put between the corridor and the living room. The space looks free and spacious, but all formalities are observed.
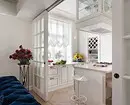
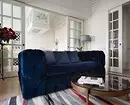
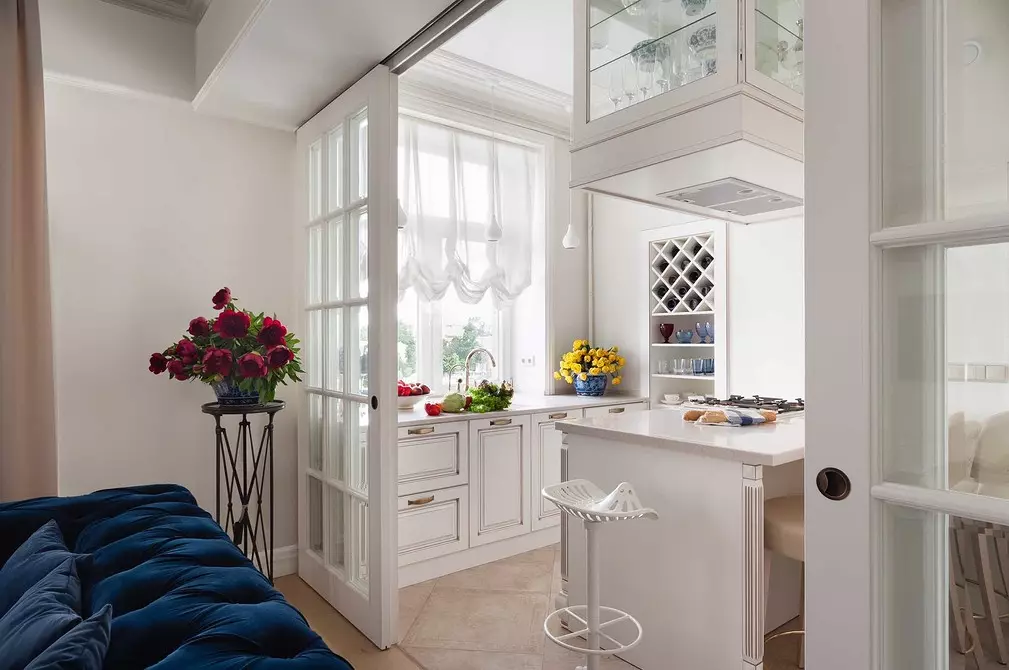
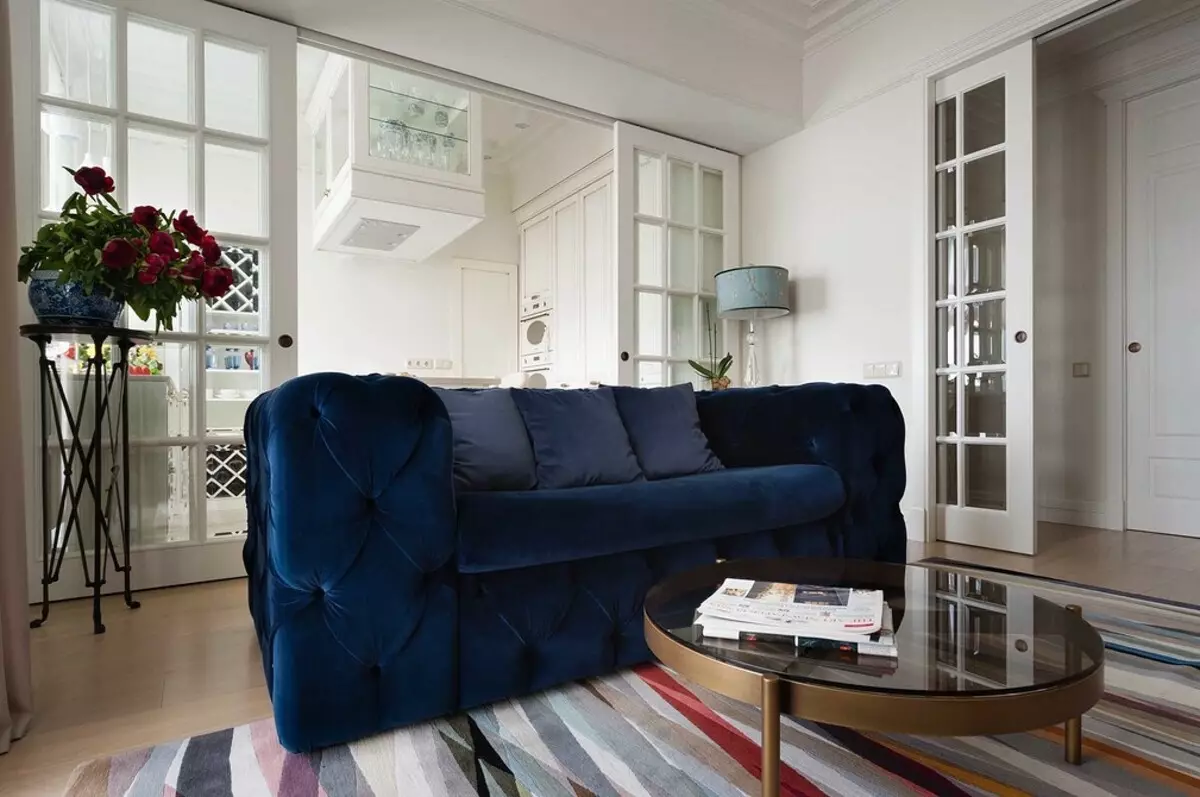
5 Built-in kitchen
The apartment on the project of architect Alexandra Melnikova is located in the house built in the mid-1950s. And, like all Stalinists, there was a small kitchen, its initial area was only 7 m2. To increase the useful space, in a partition, which shares the kitchen and the bathroom, made a niche and built cabinets with household appliances and storage systems, and the working countertop merged with the windowsill, they also organized a sink. In the kitchen - induction stove instead of gas, so the door did not do.
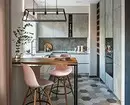
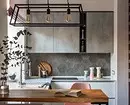
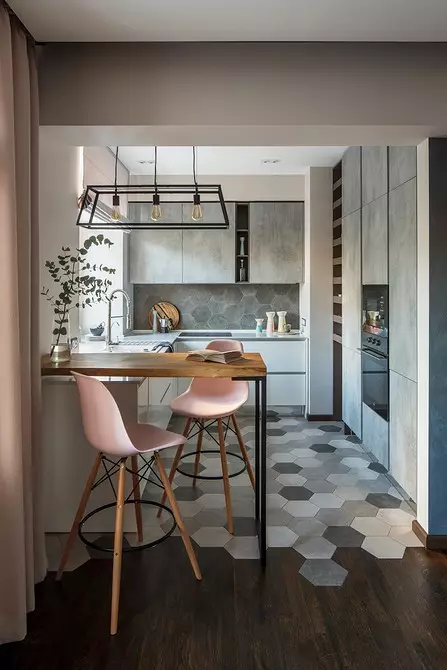
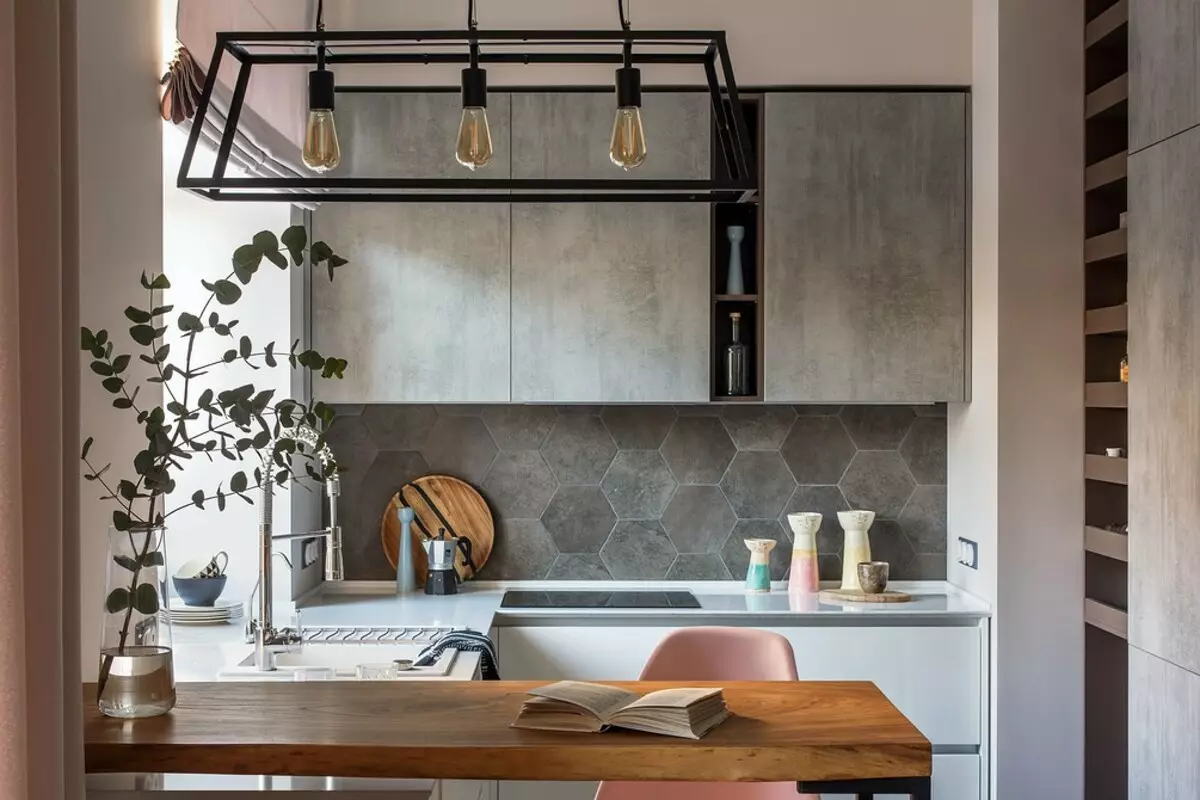
6 bathrooms extended at the expense of the corridor
Darya Darya Vasilkova is full of bright stylistic solutions, but besides them, the author was also able to transform the planning, to make it more convenient - to expand the bathroom, which was separate. Due to the fact that the kitchen and living room became adjacent premises, part of the corridor added to the bathroom square. It turned into a spacious bathroom with a big shower compartment.
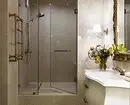
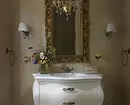
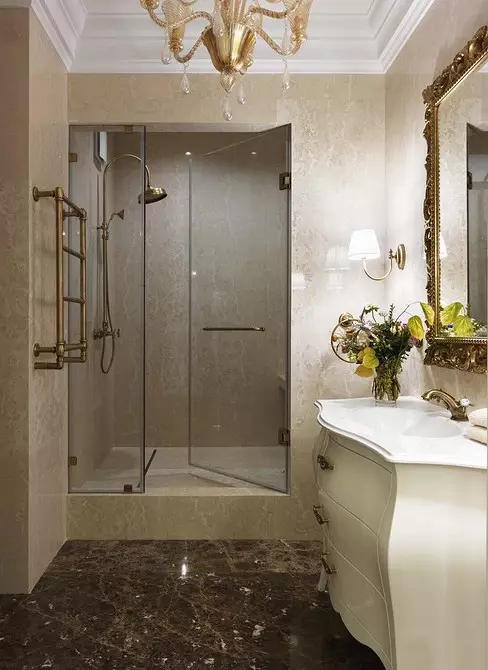
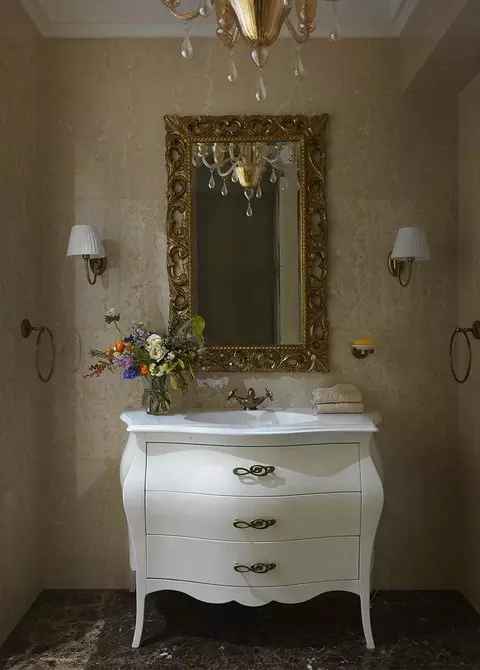
7 solution to the problem with the garbage chute in the kitchen
In this apartment, an open garbage chute was originally located in the kitchen. And naturally, it was impossible to leave it open, because it is noise, and the smell, and the risk of insects. Designer Yulia Borisov solved the problem common way. The hatch was sealed with welding, the cover was cut and welded instead of a metal plate. The base of the design was replaced, the box was tested with acoustic panels and plasterboard from above. Then the box laid out the boar tiled, as well as a apron in the kitchen, and the part was painted. Now it looks like a protrusion, which does not interfere with functionality and does not attract attention.
