The married couple decided to repair the apartment for himself. The son grew up and moved, so they wanted to re-equip the space. Customers dreamed of a white interior in the style of modern classics, where a special role is assigned to an unusual shade of the sea wave - "Petrole" is called in the design environment.
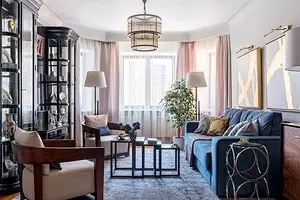
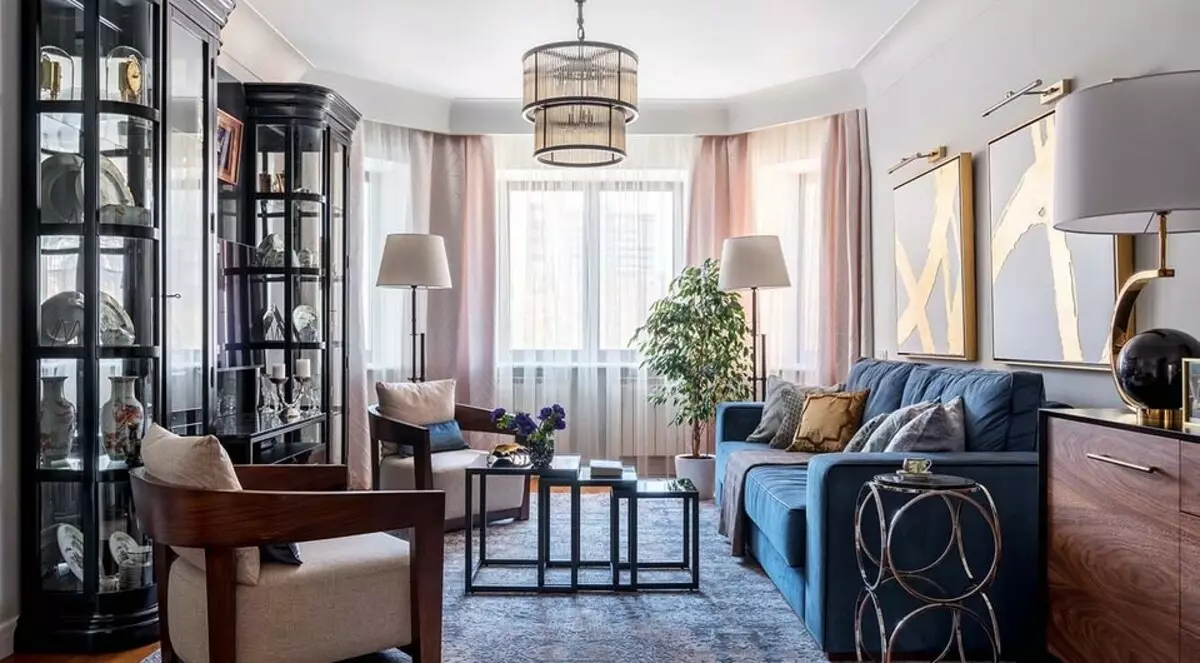
Three-room apartment to customers wanted to equip so that the space will respond their lifestyle and tastes. At the same time, one of the conditions was saving the planning. In addition, the designers were tasked to create as many places for storage - each centimeter of the square is obliged to serve the benefit of the case.
Planning
The location and size of all premises were optimal and arranged the owners, so the changes in the planning scheme were not fundamental. Considering that the son of the Customers acquired their own housing, in his room they decided to equip the Cabinet. The storage room was ideally suited for the organization of the dressing room. She was slightly expanded at the expense of the room. In the shower wall with the door was originally built at an angle to the corridor. New design The authors of the project proposed to build perpendicular to the entrance to the apartment. Thanks to this, the configuration of the bathroom changed - now the washbasin began to use much more convenient. Finally, to place in the living room built-in wardrobes, partition, adjacent with the hall, made a special form.
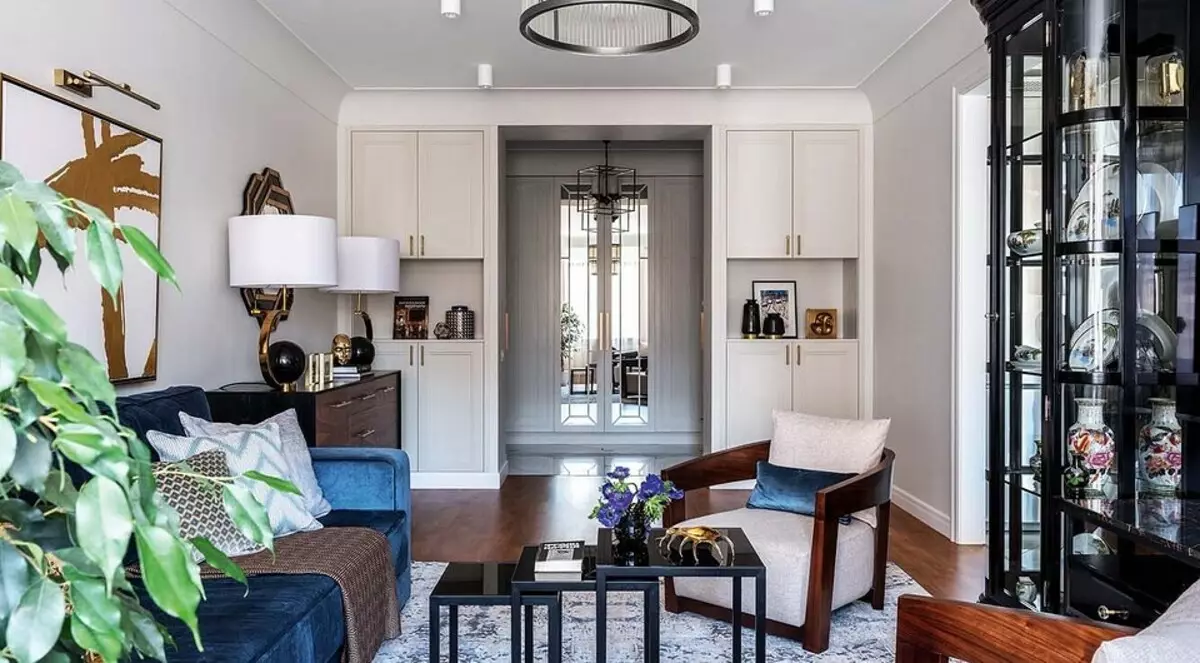
An exquisite bunk chandelier with gloves from thin crystal tubes, elegant flooring by the window, as well as the lamps on the curved legs with white ceiling amounted to the main decoration of the living room.
Despite the fact that the hostess prepares a lot, from the door between the kitchen and the living room refused due to the fact that it was not used at all before repairing and was always open. The lack of doors in this zone creates the effect of the flowing space.
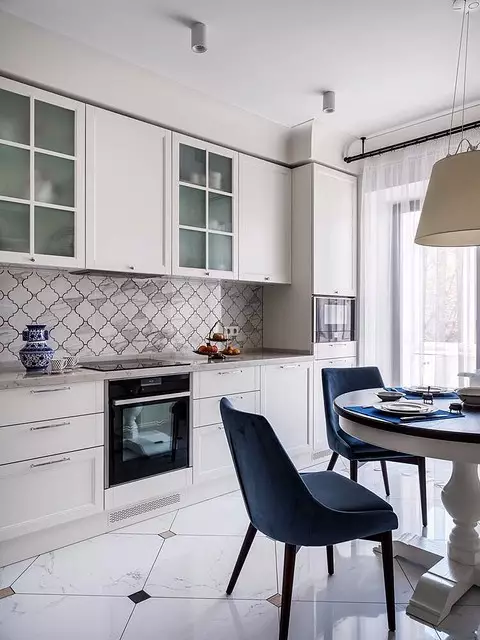
Over kitchen cabinets in a plasterboard box hid the ventilation channel from the exhaust (its height 21 cm). It was concluded by the continuation of the furniture, placing the cornice and painted in the color of the facades.
Repairs
The walls that, according to the plan, it was necessary to change, was dismantled, newly erected from foam blocks. Electric separation adjusted in accordance with the proposed project. Available parquet floors decided to save. In order not to damage the coating during the repair, it was stuck with a dense construction film. Ceramic tiles in the kitchen, hallway and bathrooms were removed, small deviations were leveled using a thin-layer bulk mixture, after which the porcelain stoneware, imitating white marble. Warm floor mounted not steel. The old electrical system remained in the bathroom - during dismantling work it was possible to save it.
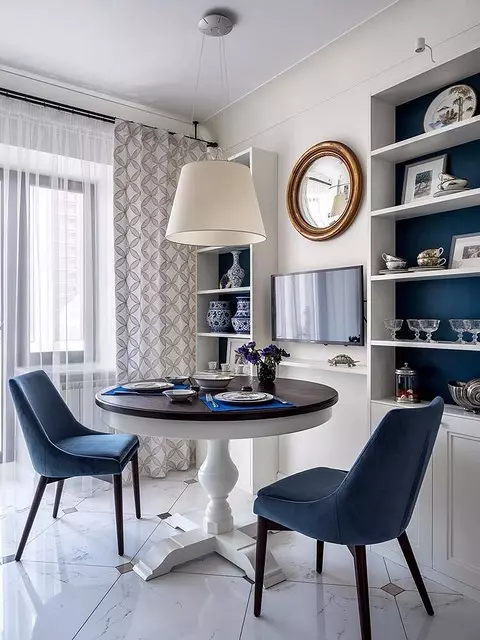
Despite the excellent technical equipment, the kitchen mimicrates under the residential room. White headsets are leveled against the background of light walls, the dining area with TV rather resembles a corner in the living room. Also, the designers were placed in the kitchen not a typical attribute - a mirror.
The ceilings in the apartment were initially low, so they were made only in the bathrooms, dressing rooms and loggias, they were made of stitched from moisture-resistant plasterboard. In the rest of the premises, to preserve the height, from stretch and drywall structures refused: the slab overlap was thoroughly aligned and covered with matte paint. It looks high, in 21 cm, the cornice, which was painted in the same color as the walls. Such a simple reception helped visually pull out the room up.
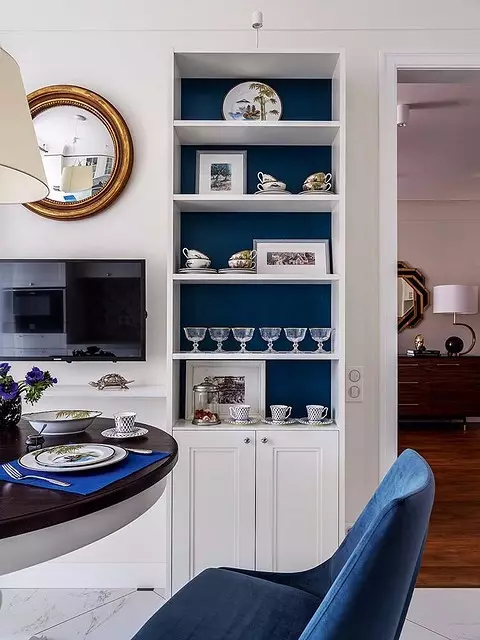
The owners of the apartment travel a lot and from each trip will be brought to interesting souvenirs, keeping the memories of rest. A decent place for a large collection was made in the kitchen - two open narrow cabinets make it possible to put a cute heart bauble heart.
The indisputable advantage of the apartment is the presence of three loggias. It seemed impractical to make them part of the living space, as the windows overlook the roadway, where it is always noisy and dusty, and in this case the loggia serves buffers between the street and the apartment. They were insulated with plates of extruded polystyrene foam, installed new windows with energy-saving double-glazed windows. On one of the owners of the owners, the lingerie is dried, two others assigned the role of storage for storage of things.
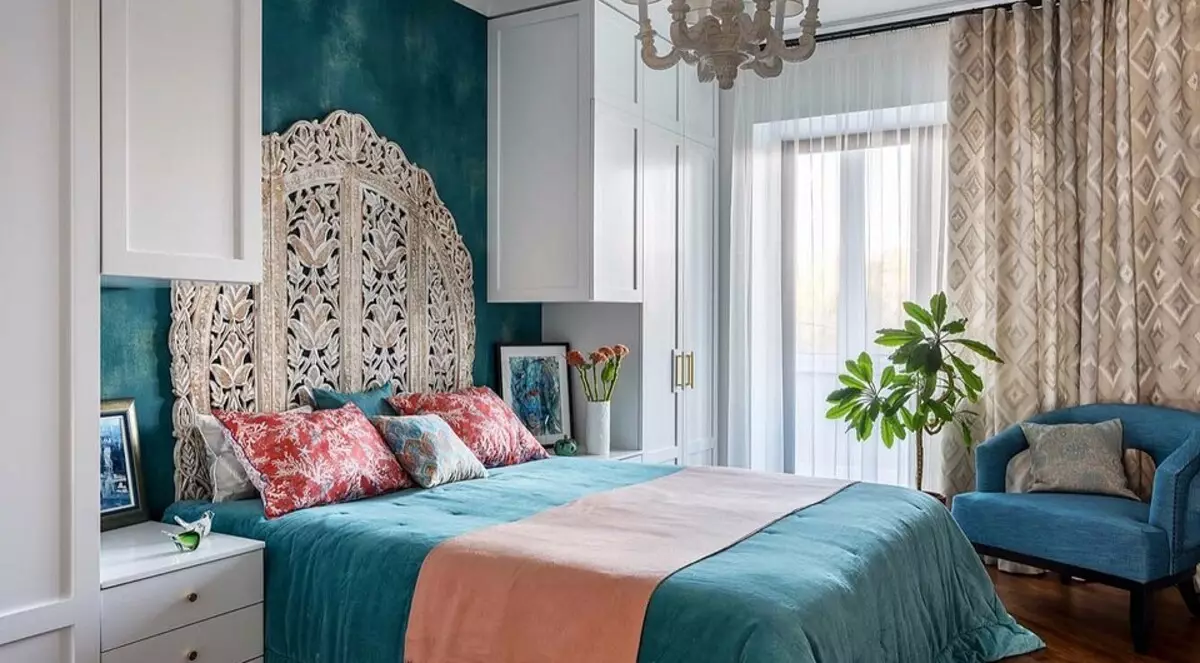
One of the walls in the bedroom was separated by a decorative plaster with a shade of the sea wave. The headboard bed made from the Indian carved screen - they were installed on the base of the bed and attached to the wall.
In the presentation of customers in all rooms there must be places for storage - cabinets, drawers and shelves. All storage systems were designed by designers with the settlement to fit them as unobtrusively into the interior. For example, closed cabinets in the living room were drowned in specially built niches. Their facades painted in the color of the walls, dissolving in space.
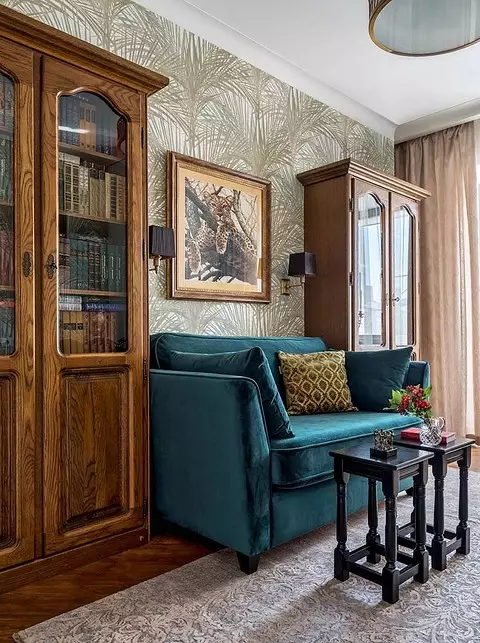
Bookcases in the office remained from the previous environment - they became the starting point in the design of the room design. The result was a colonial style, which diluted the classic character of the apartment.
In addition to the large cabinet, there are two stands in sketches of designers designed for storing shoes.
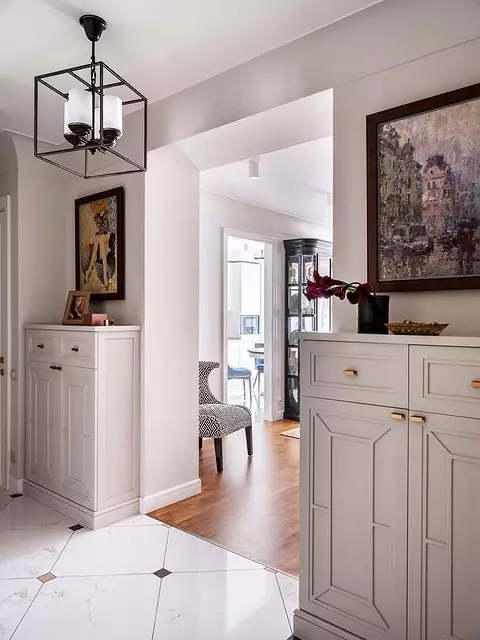
The facades of Tomb painted in the same color as the walls, due to which the furniture was literally dissolved in space.
Design
It turned out a solid apartment in the style of modern classics - elegant, concise, without frills and pomp. Noble white optically increases space. Glossy tile under marble, as well as dense shades of the sea wave, repeated in different rooms, create a single face look.
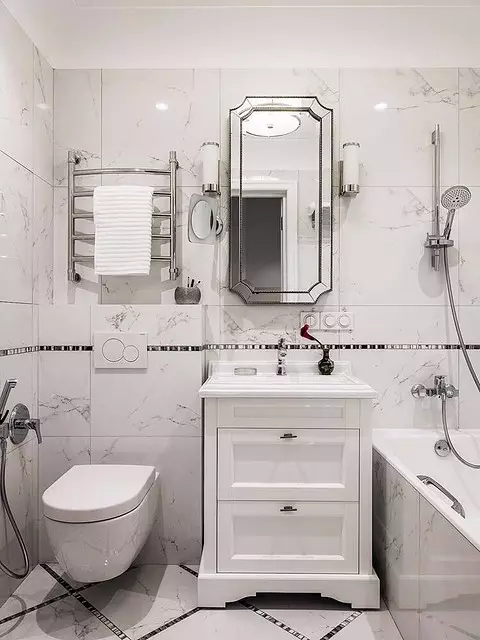
The location of the plumbing remains the same as before the repair. The wiring of new pipes of sewage and water supply required.
To finish the walls in the shower designers, they were offered to use large-format ceramic plates, which allowed to create an absolute smooth coating without seams. The same material was used to decorate the TV zone in the living room. In order for the TV panel did not contrast with a white wall, the insert from black glossy porcelain stoneware was glued to the wall. In addition, it composedly combined the dark shop windows, standing symmetrically on both sides of the TV. In this case, the wires of the equipment were removed into the cable channel (it is a segment of the sewer pipe embedded in the wall).

The authors of the project, designers Alexander Dashkevich, Natalia Karimova:
In the wall of the bathroom, which we expected to build a shower box, there was access to communications. It was required to close so that the moisture did not fall inside during the adoption of the soul. We installed the revision of the invisibility, and then closed the entire wall with a transparent door from the same glass that was used in the shower fence. This design provides access to the technical stuffing and reliably protects it from moisture. When access is required, you just need to open this door and click on the hatch.
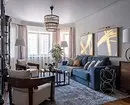
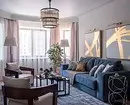
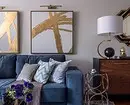
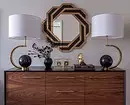
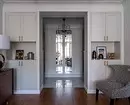
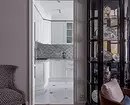
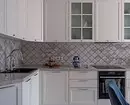
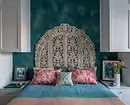
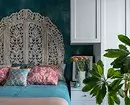
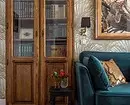
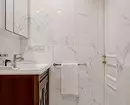
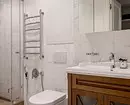
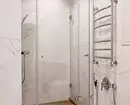
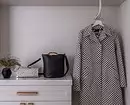
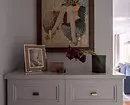
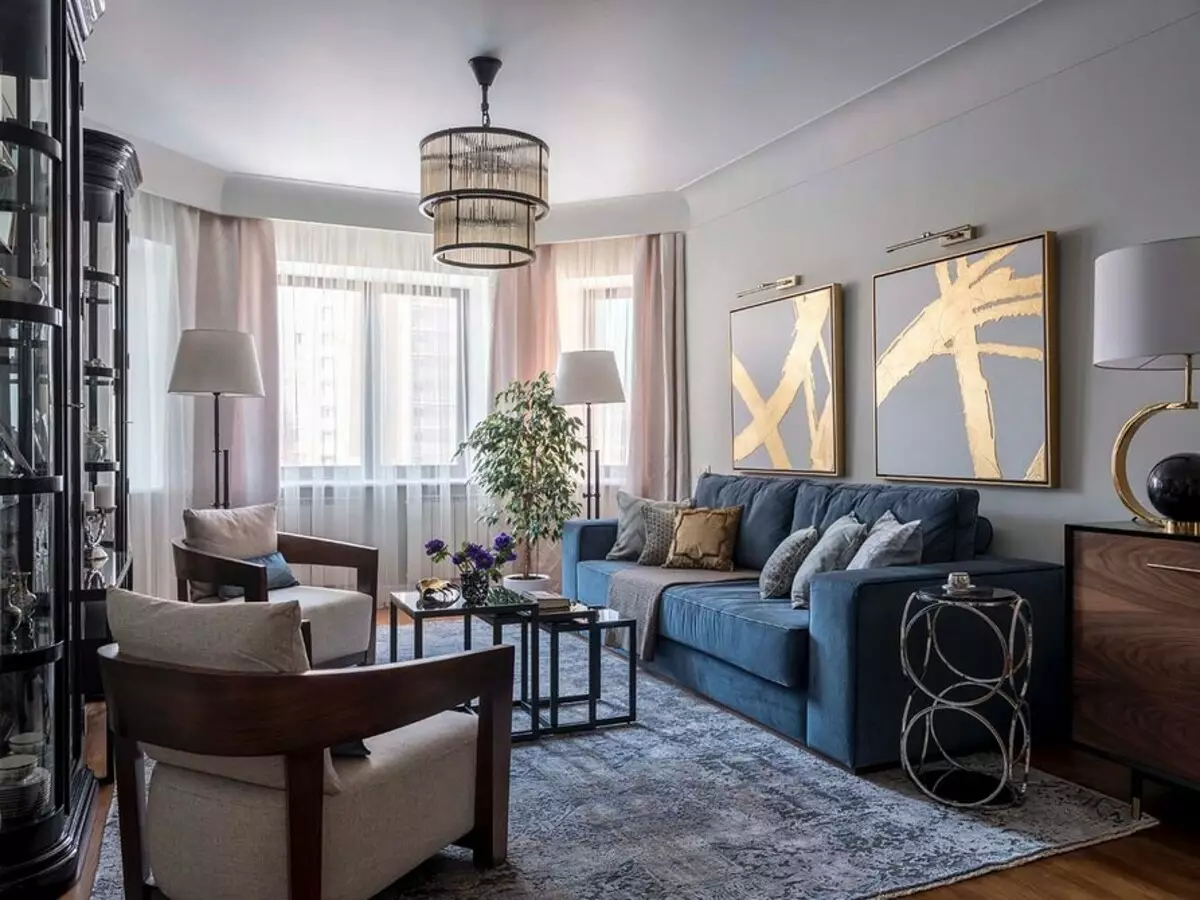
Living room
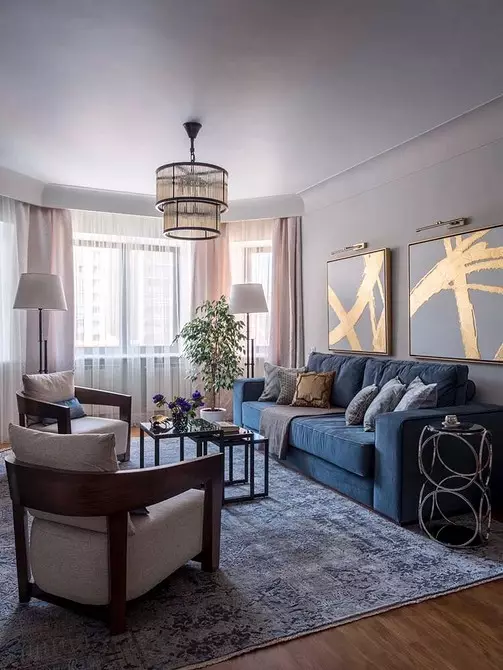
Living room
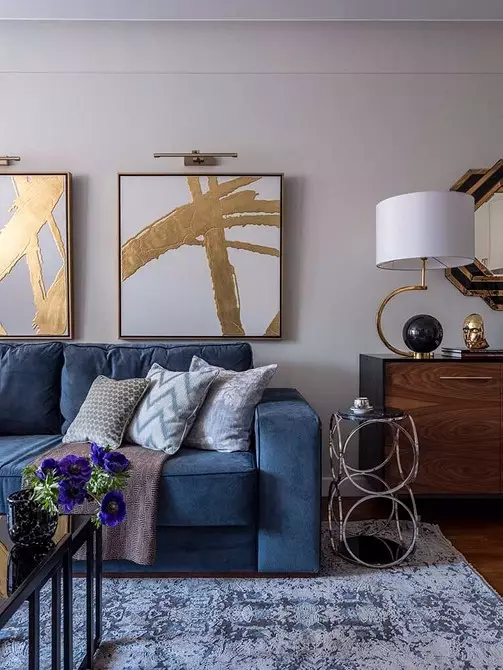
Living room
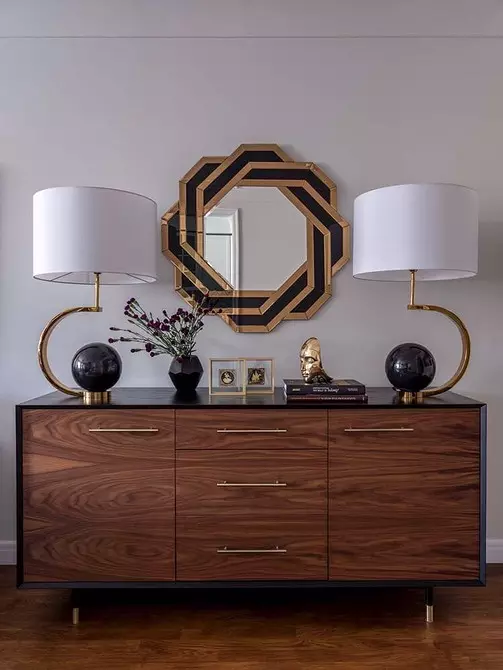
Living room
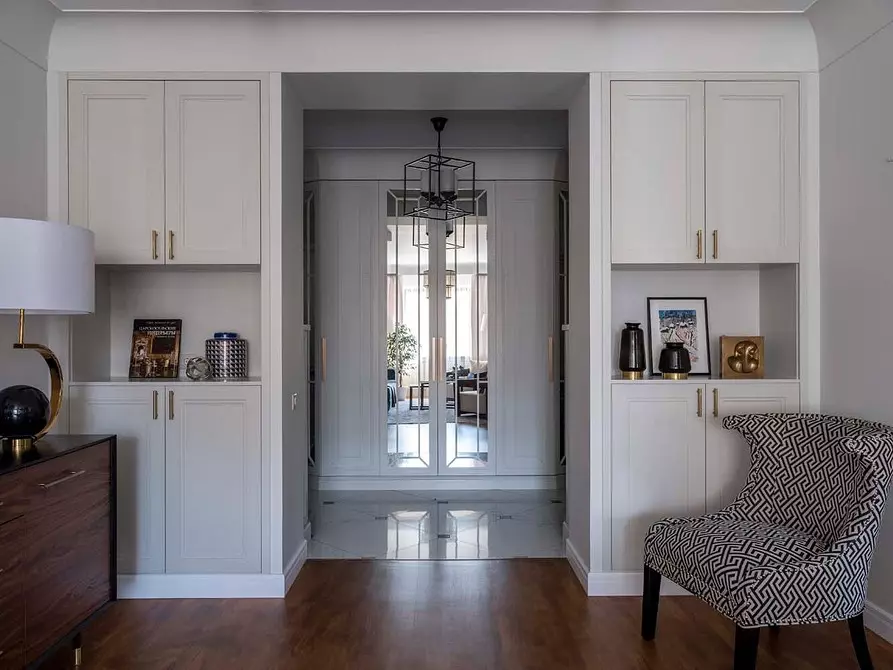
Living room
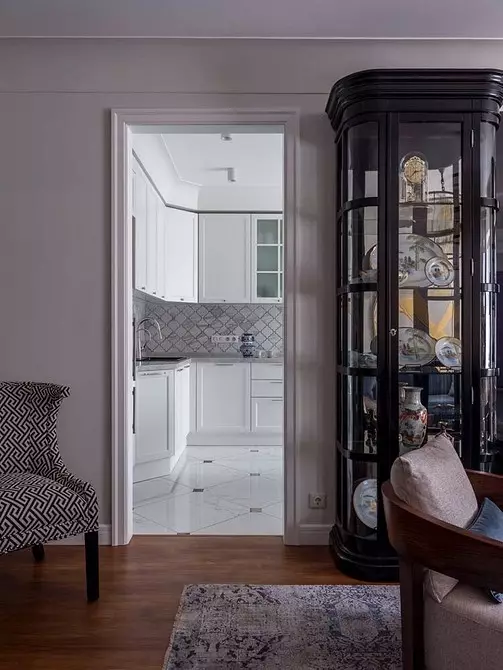
Living room
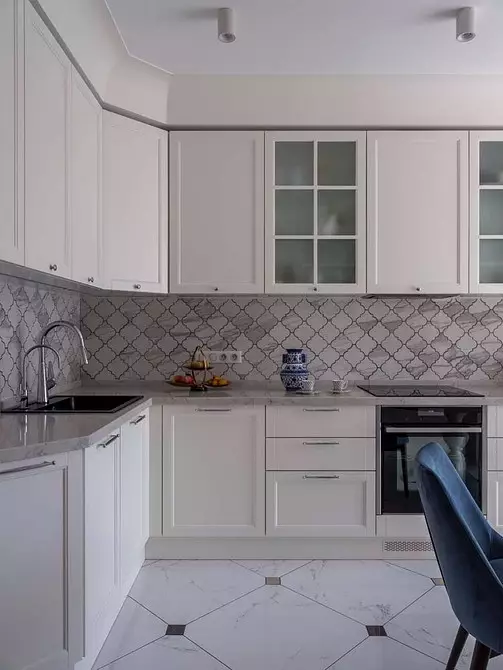
Kitchen
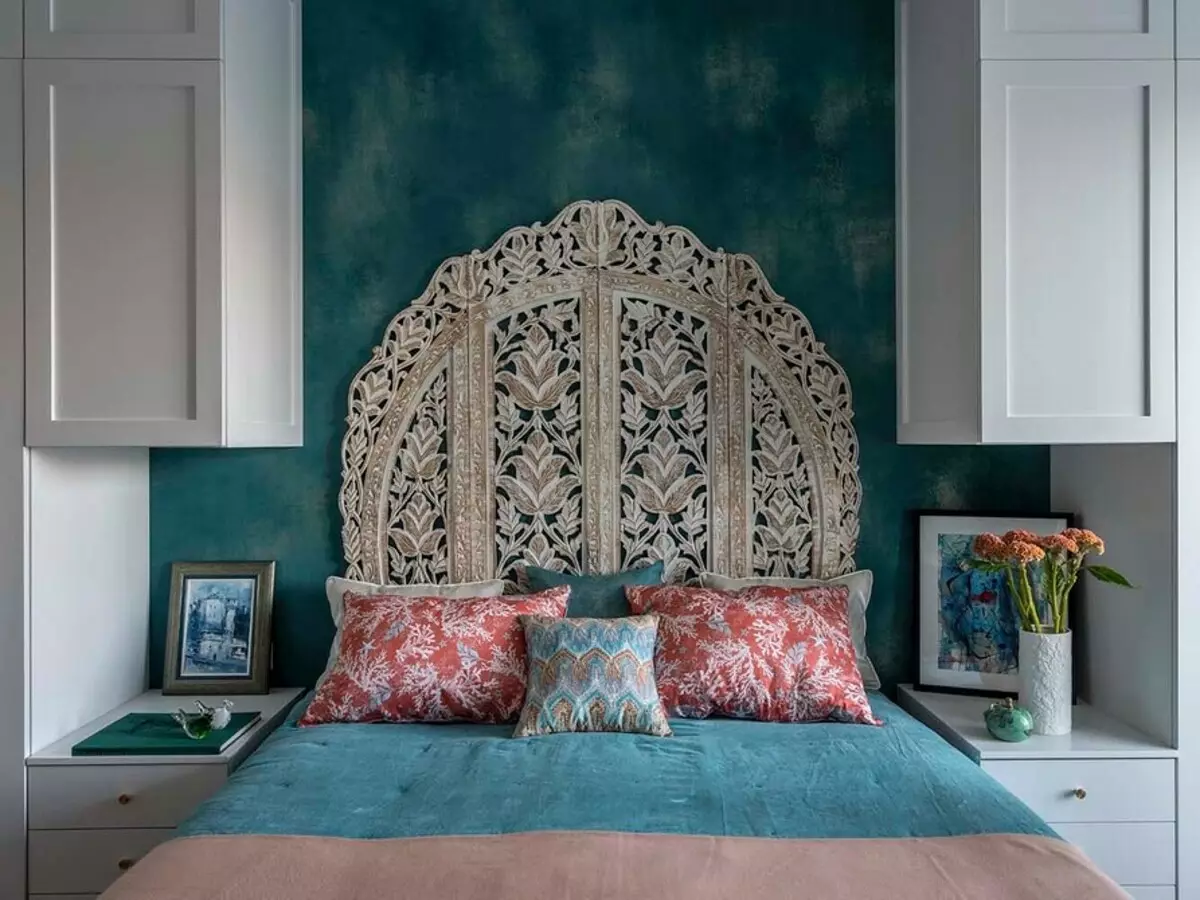
Bedroom
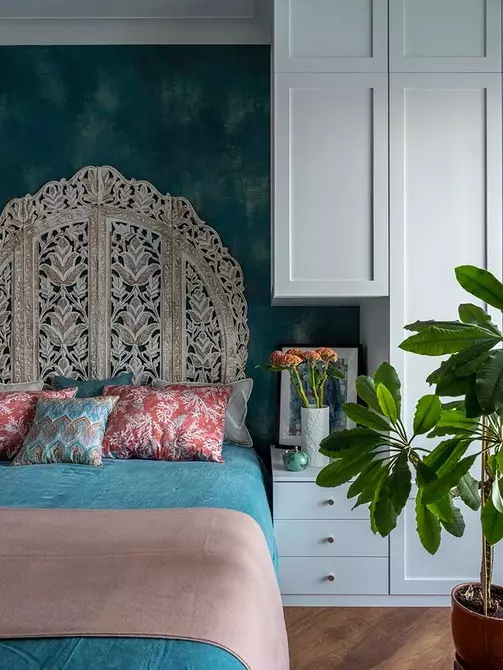
Bedroom
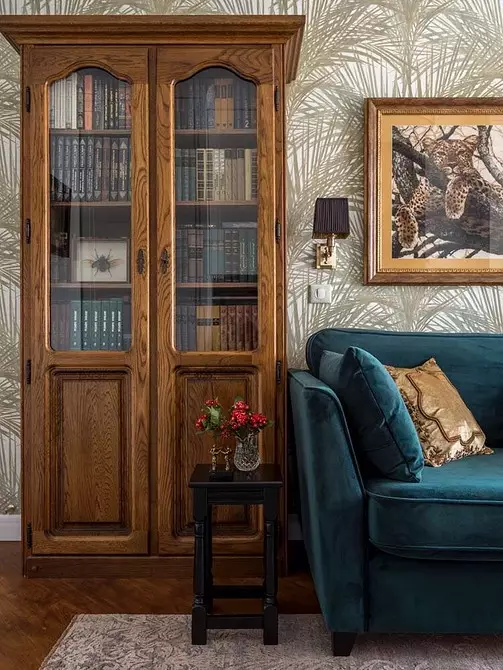
Cabinet
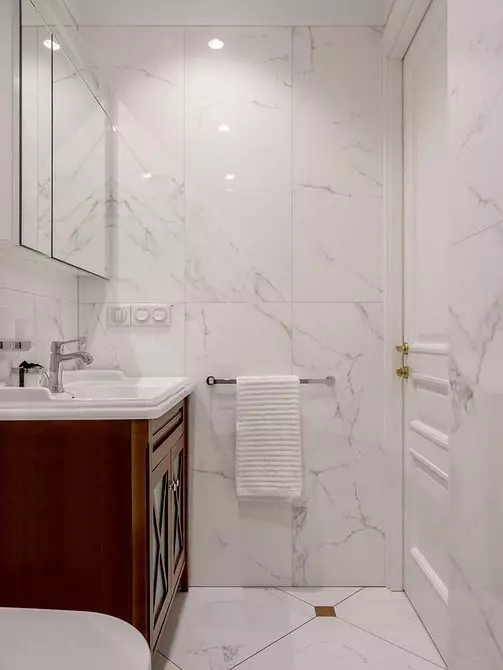
Bathroom
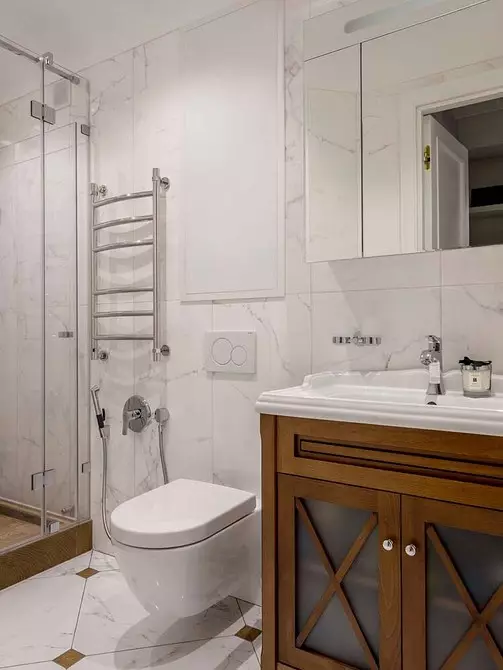
Bathroom
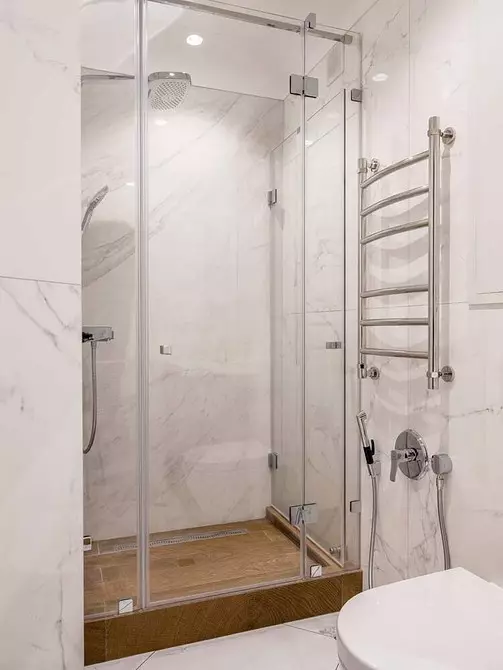
Bathroom
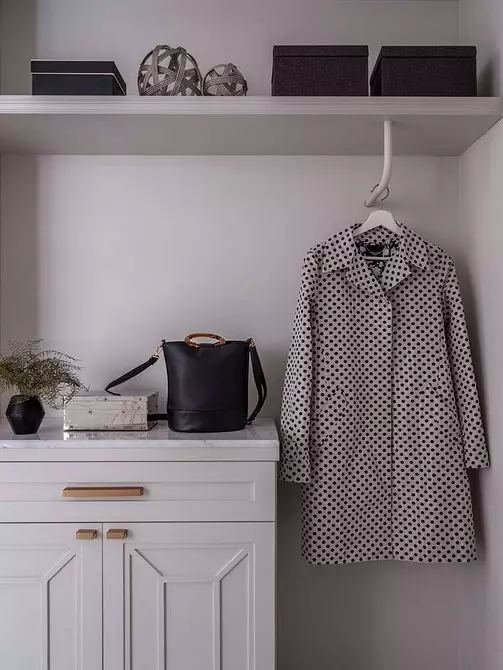
Corridor
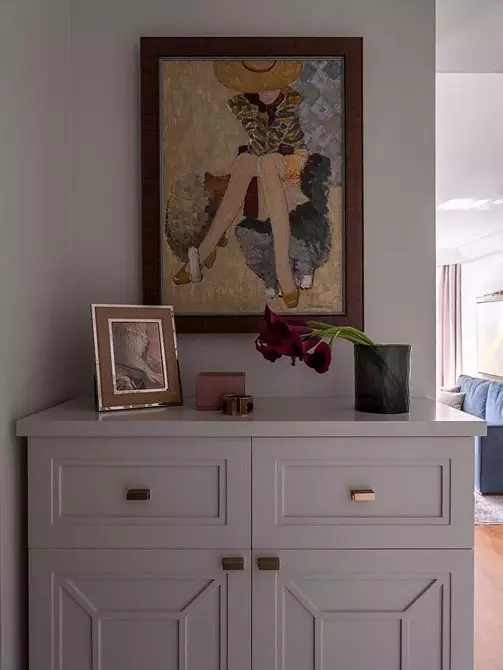
Corridor
The editors warns that in accordance with the Housing Code of the Russian Federation, the coordination of the conducted reorganization and redevelopment is required.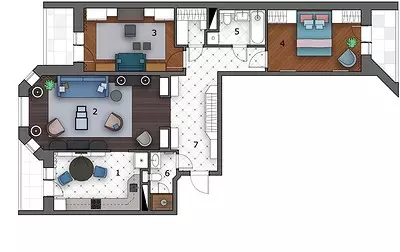
Designer: Alexander Dashkevich
Designer: Natalia Karimova
Watch overpower
