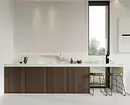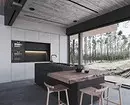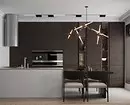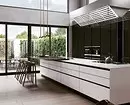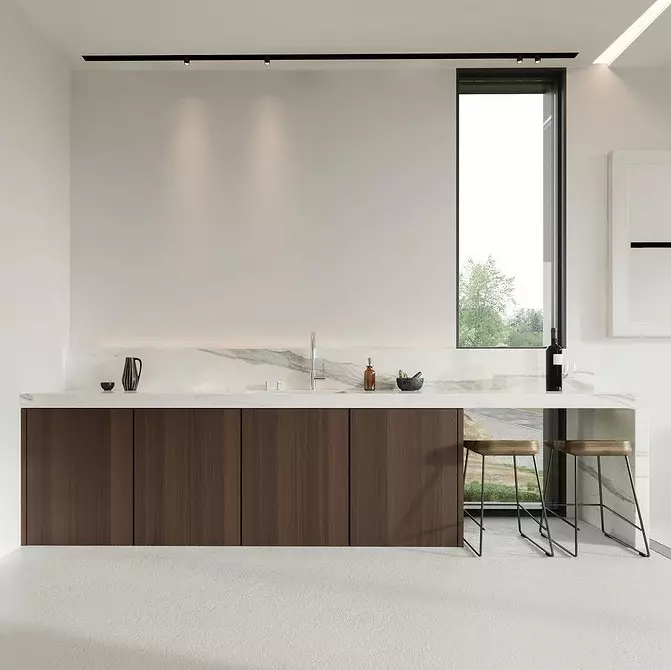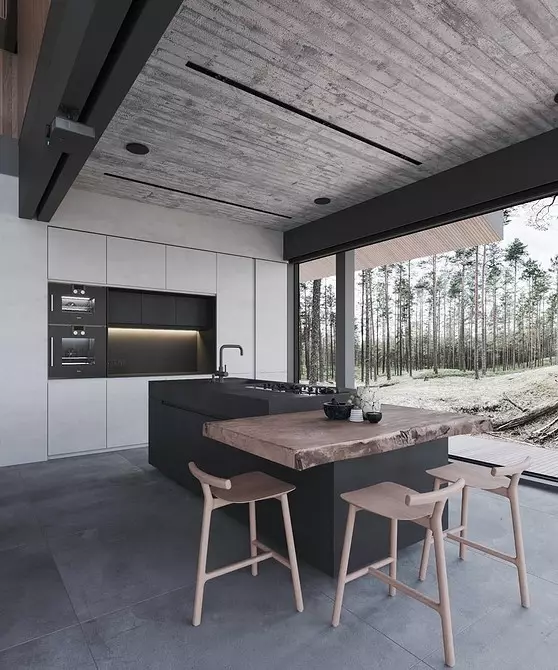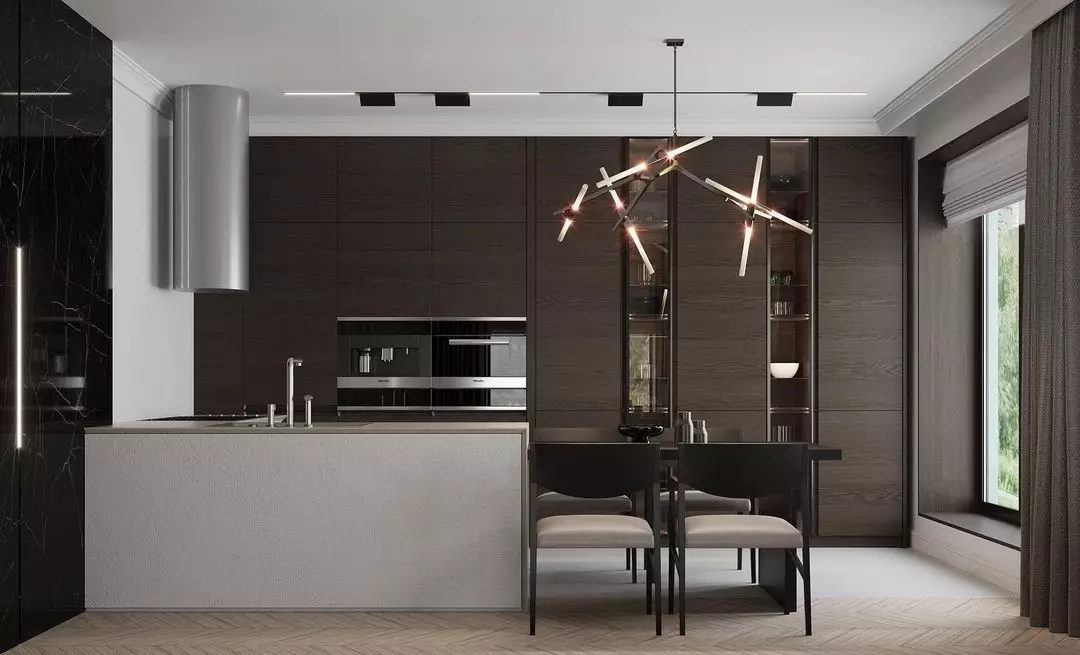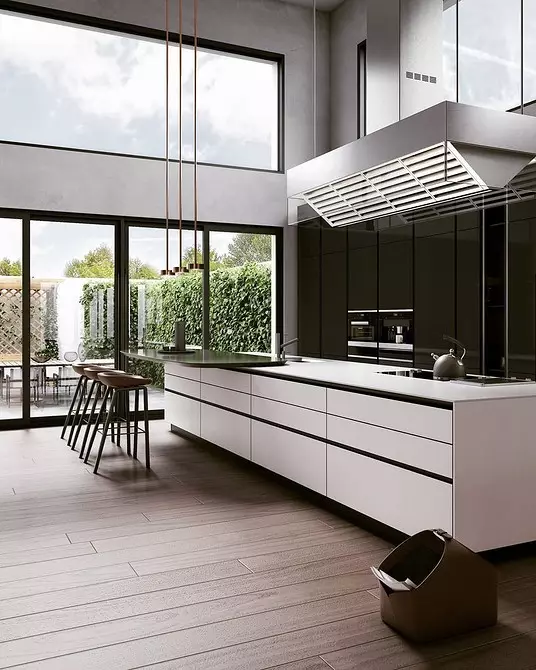Selection of style, furniture and household appliances arrangement schemes - we plan the perfect kitchen in a country house.
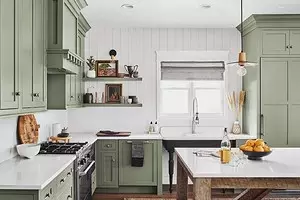

In comparison with the city apartment, the kitchen design in a private house has its own characteristics: as a rule, it is a large area and freedom in layout. The cooking zone can be made spacious or passing, strictly utilitarian or part of the common space for family trapes, add access to the terrace. This article collected useful tips on the design of the kitchen interior for different types of houses and styles, real photos and design projects for inspiration.
Tips for design
LocationPlanning
Stylistics
- Country, Eco and Rustic
- Scandinavian style
- Provence
- Classic
- Loft.
- High-tech and minimalism
Kitchen location
In private home ownership, the cooking zone can be located anywhere - the main thing is that communication can be summed up. Nevertheless, the most popular accommodation option is the first floor.
As a rule, a cooking corner is combined with a living room and a dining room, thus obtaining a single space where you can spend time, dining and dinner together, and also receive guests.
It is important and the location of windows, since it significantly affects the planning. In this place, you can place the sink to wash the dishes, admiring nature. And if the area of the kitchen area is limited, the windowsill can be turned into a continuation of the working surface. The main advantage is that in the design of the kitchen in a private house with a window, the owner is not limited to strict arrangements of communications and can all plan in advance.
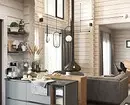
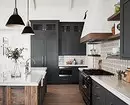
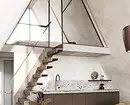
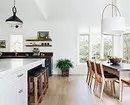
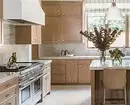
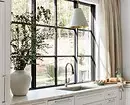
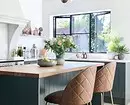
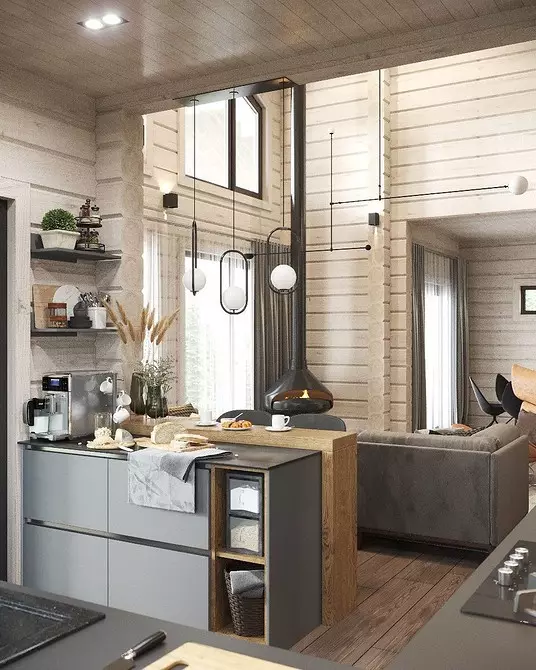
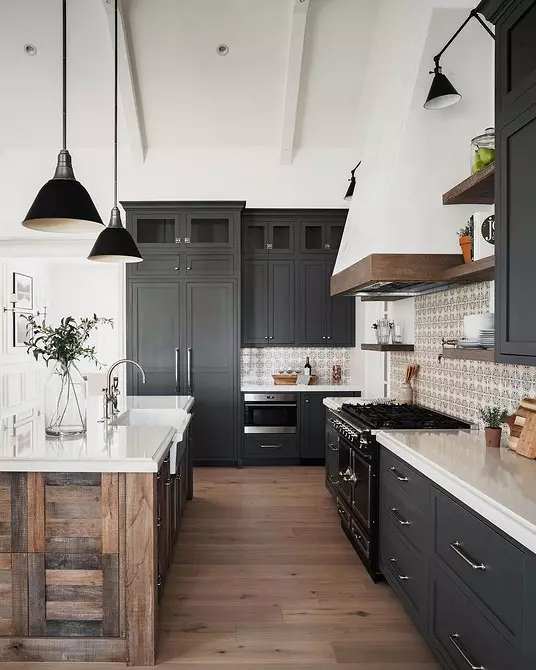
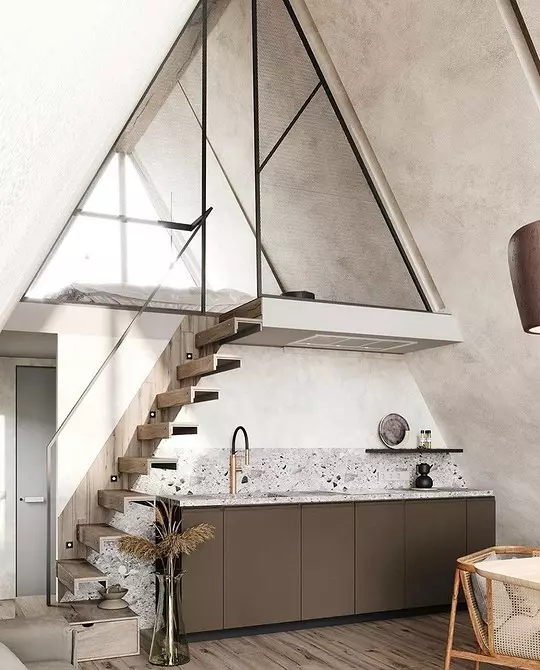
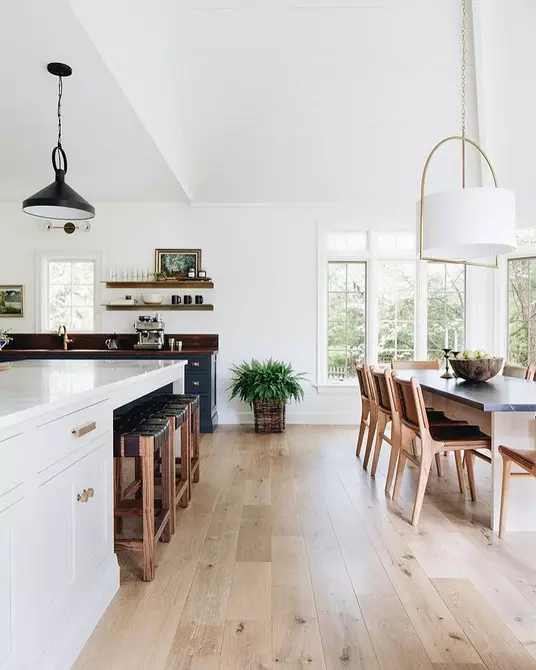
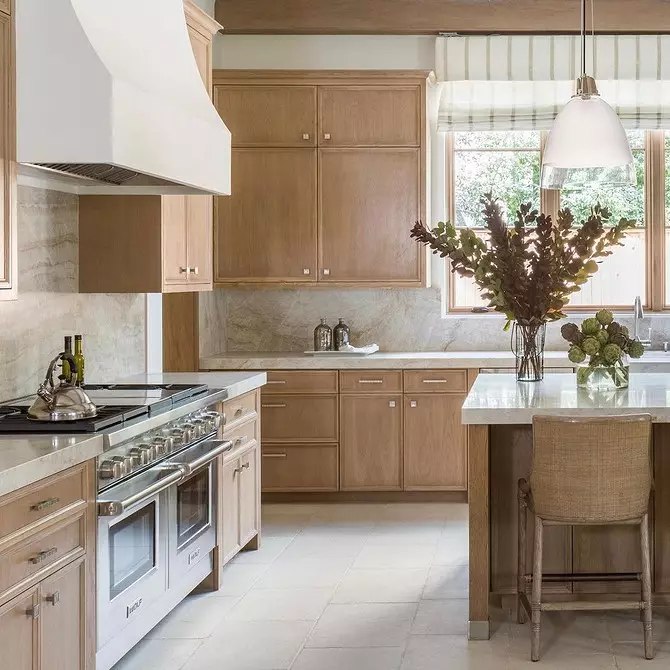
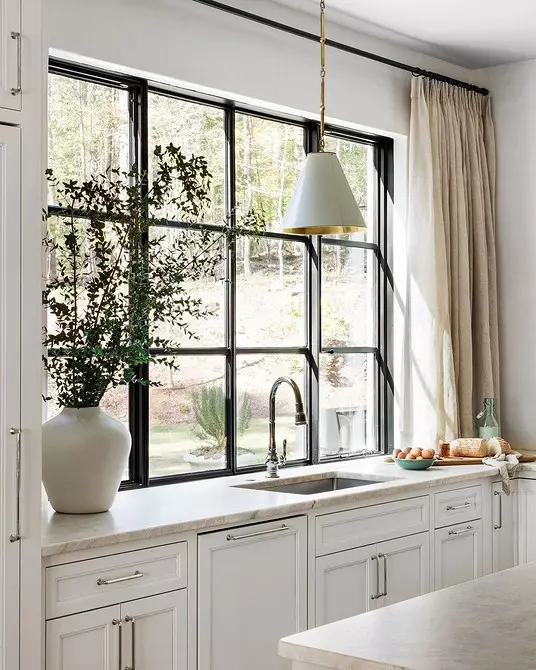
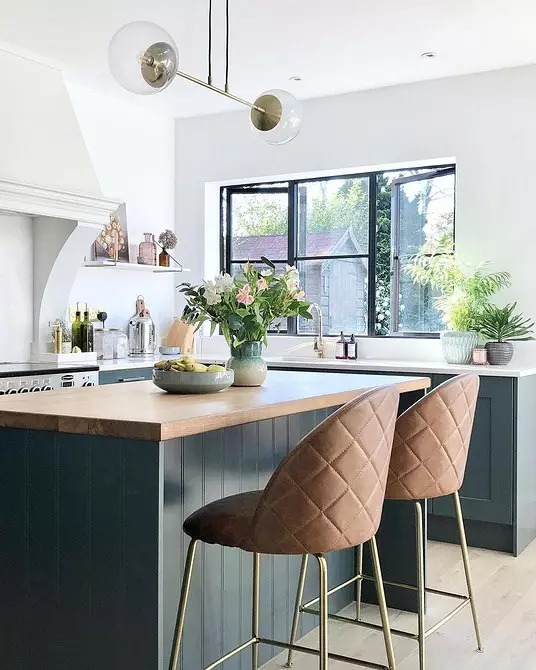
Planning
Creating a kitchen interior in a private house begins with a planning. The size and form of the room determine the future filling of the room: the location of the kitchen headset, the presence of additional elements (bar stand, island, decorative or real oven), the presence of a dining table. The main character of the working area - headset. Here are the popular location options.Letter "P"
Such a layout of furniture is considered optimal, since it sells a working triangle rule: washing, a stove and refrigerator are at an equal distance from each other. When planning, consider that the elements of the triangle must be from each other at a distance of no more than 270 cm and not less than 120 cm.
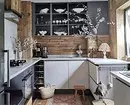
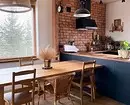
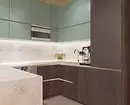
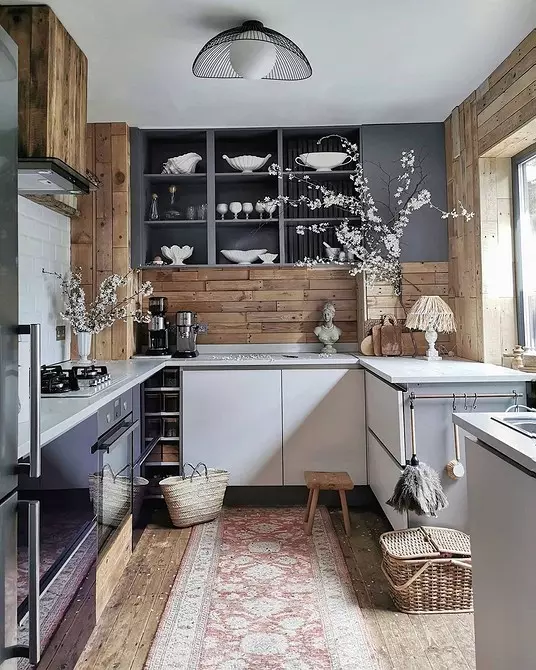
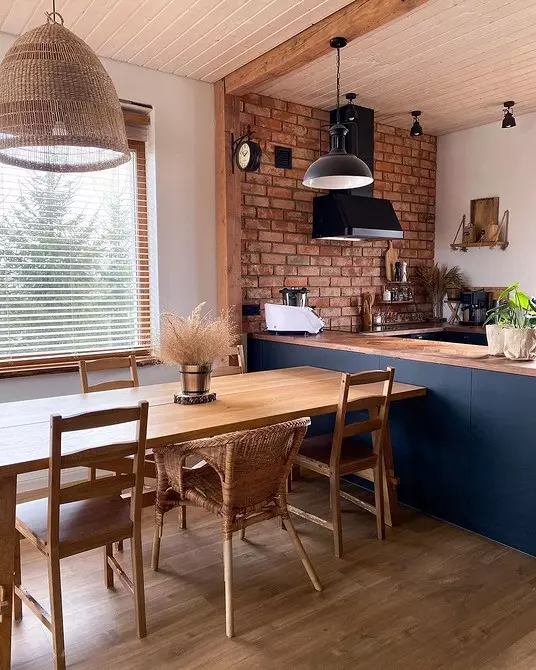
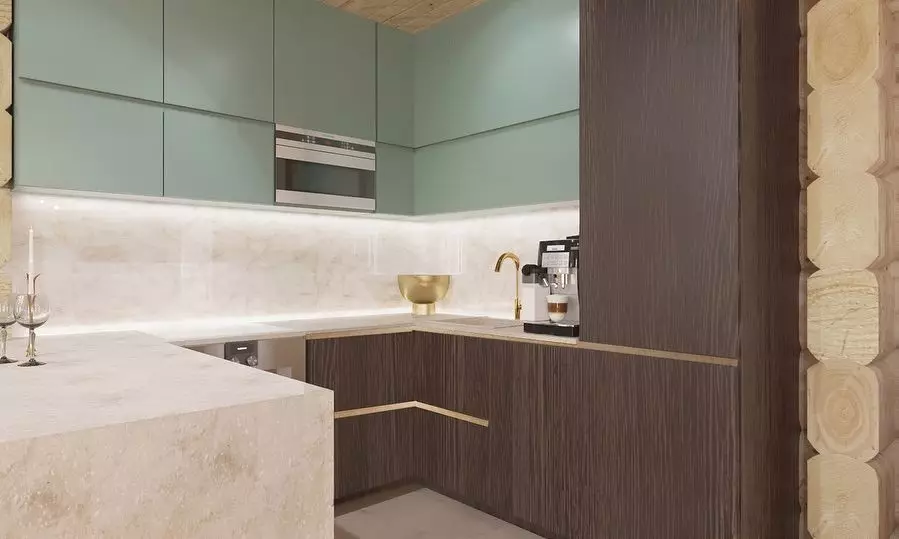
Letter "g"
Simplified variant of the previous scheme, where the headsets are not located in three walls, but on two, forming a straight angle. This method of laying furniture is suitable for premises with a large window - one of the parties can be done with the upper lockers, and the second - without them. Part of the wall without window can be used for the maximum functional storage, choosing solid upper lockers to the ceiling.
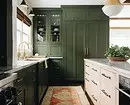
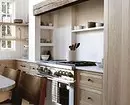
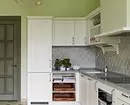
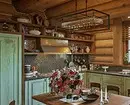
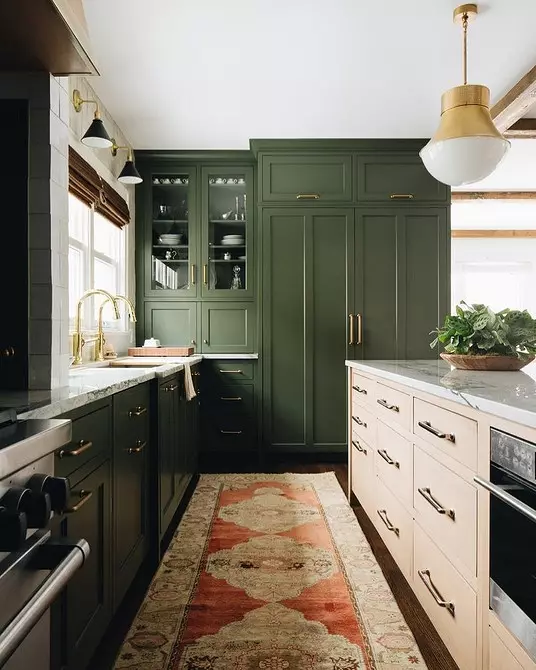
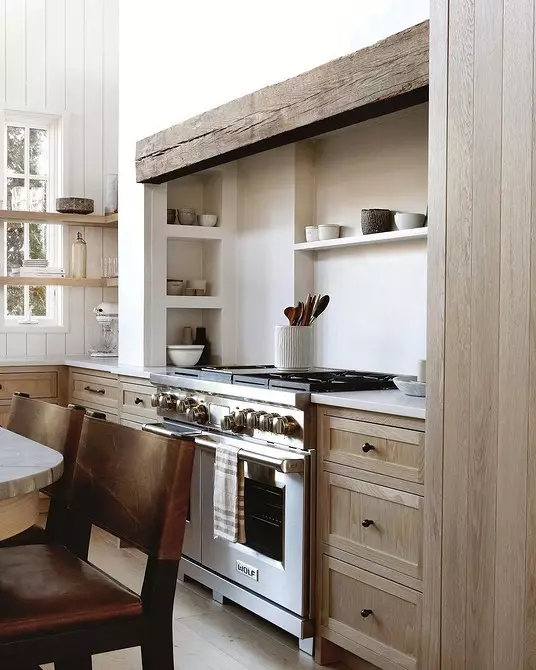
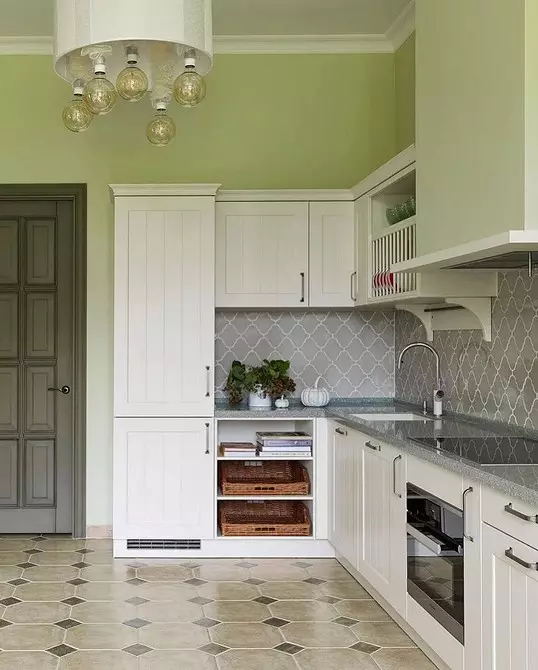
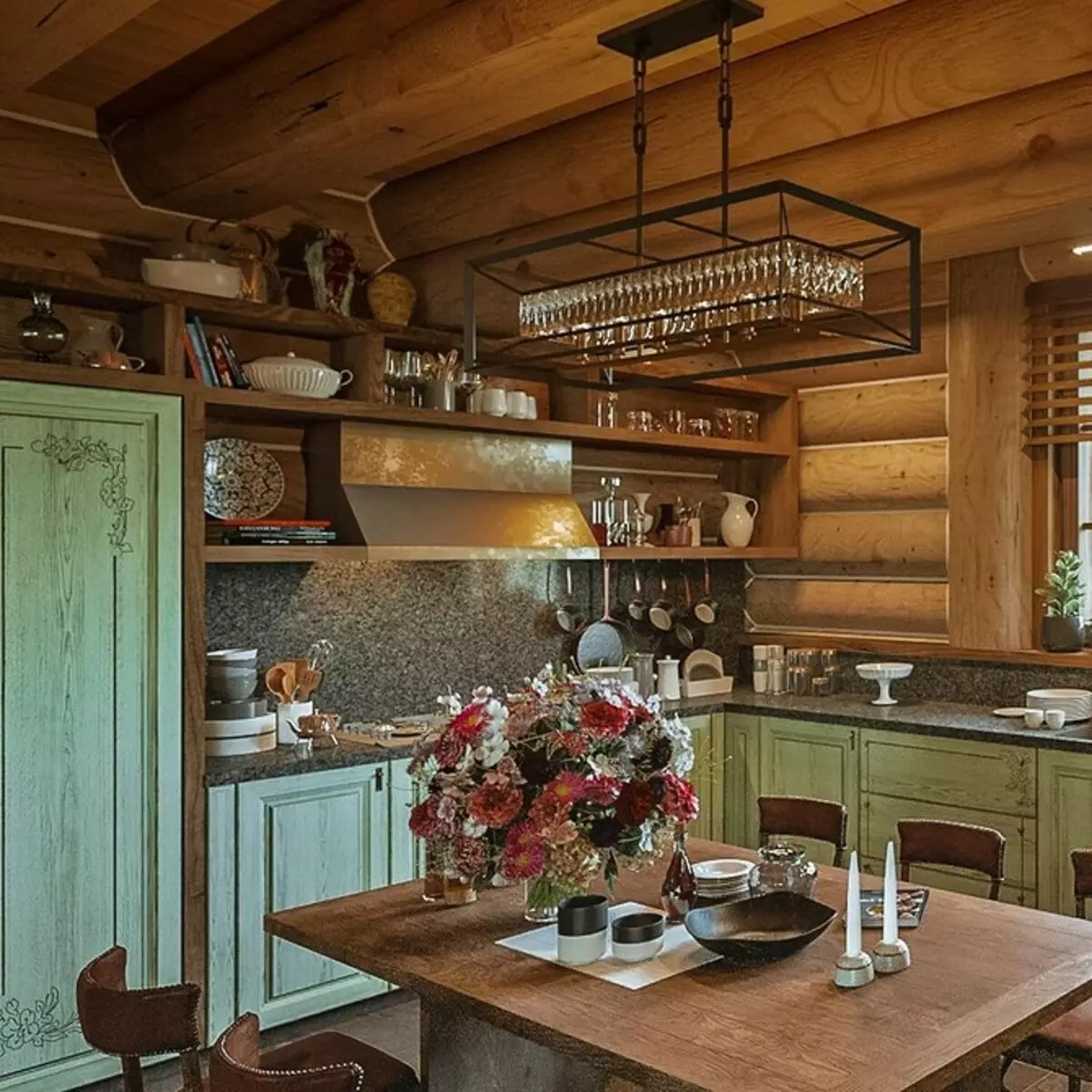
Linelo
Everything is very simple here: if the place and proportion of the room allows, the kitchen ensemble can be placed along one wall. Most often, this option is used for the kitchen-dining room in a private house when an open space is formed that combines the cooking areas, food and recreation areas. You can zonate parts of the room with the help of the island, partitions or dining group.
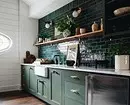
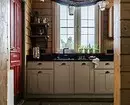
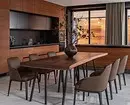
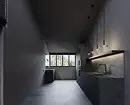
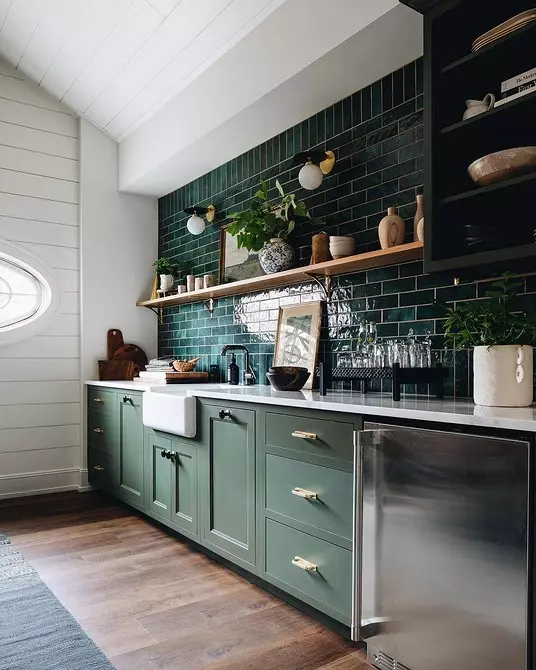
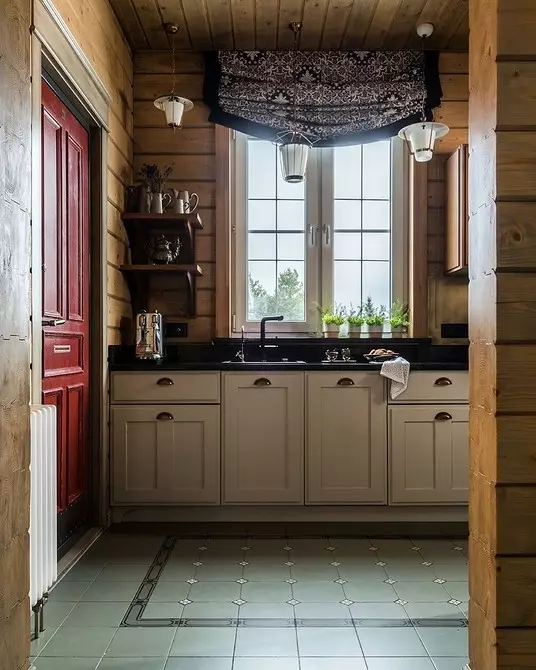
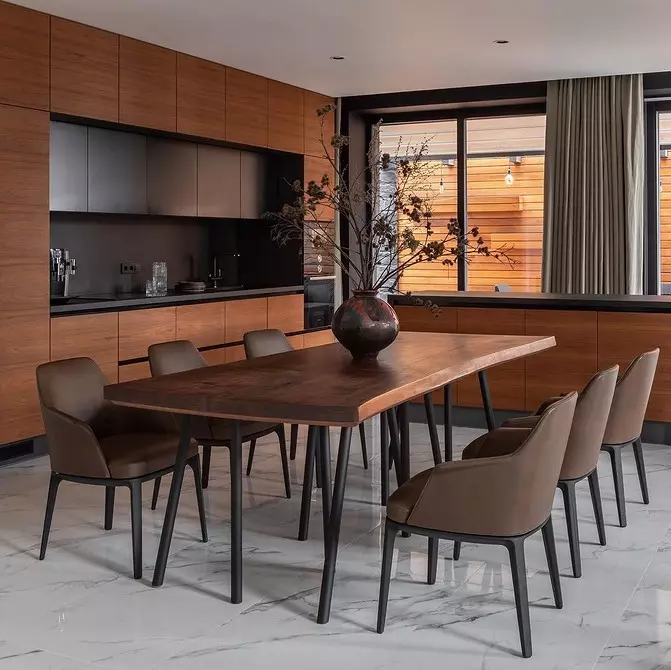
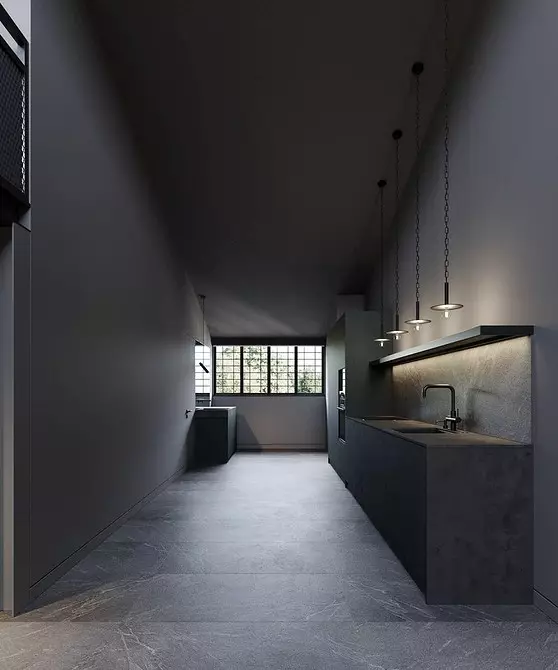
Parallel
The optimal scheme for the passage room is either for room with windows over the wall. With this approach, the part of the working area is located opposite each other. If the room is long and narrow, the dining group is better to take place in the living room.
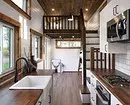
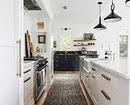
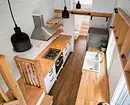
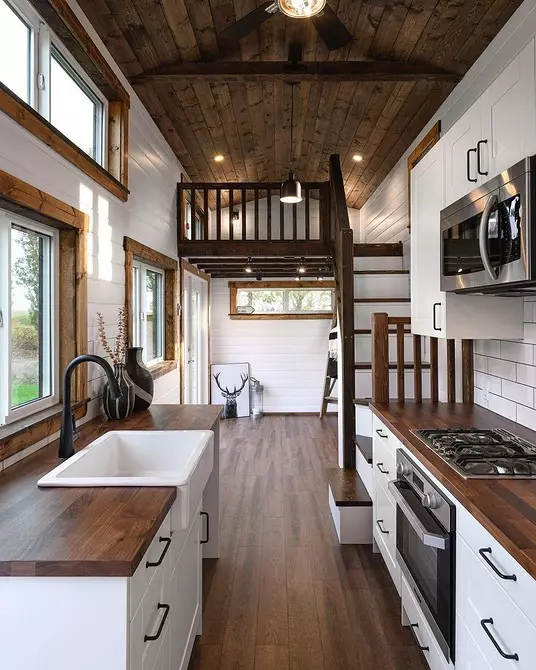
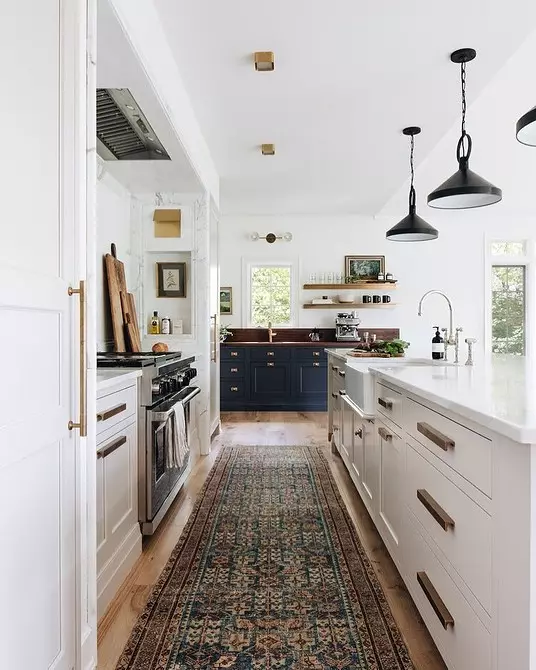
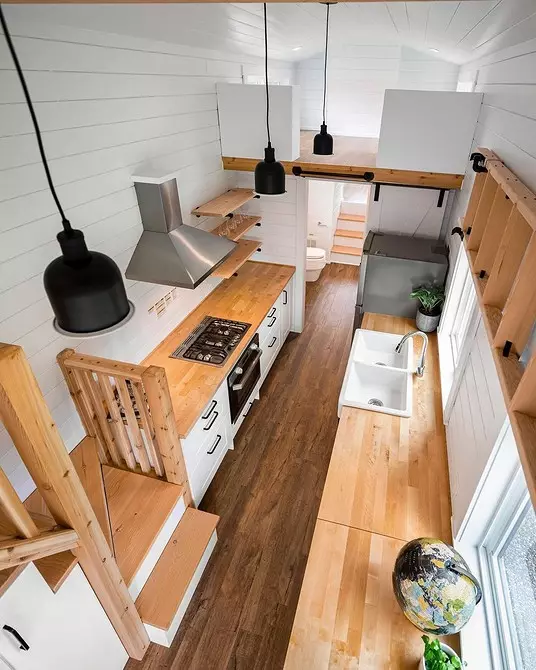
With an island
Regardless of how the headset is placed, a composition with an island is often found in large homes. It can be a zoning tool, an imperceptible part of the working area or the central element of the interior. It is also used for additional storage and as an alternative to the classic dining table - in the latter case, you can use a model with a multi-level worktop.
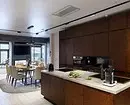
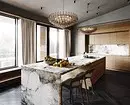
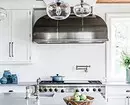
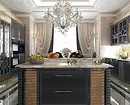
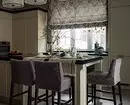
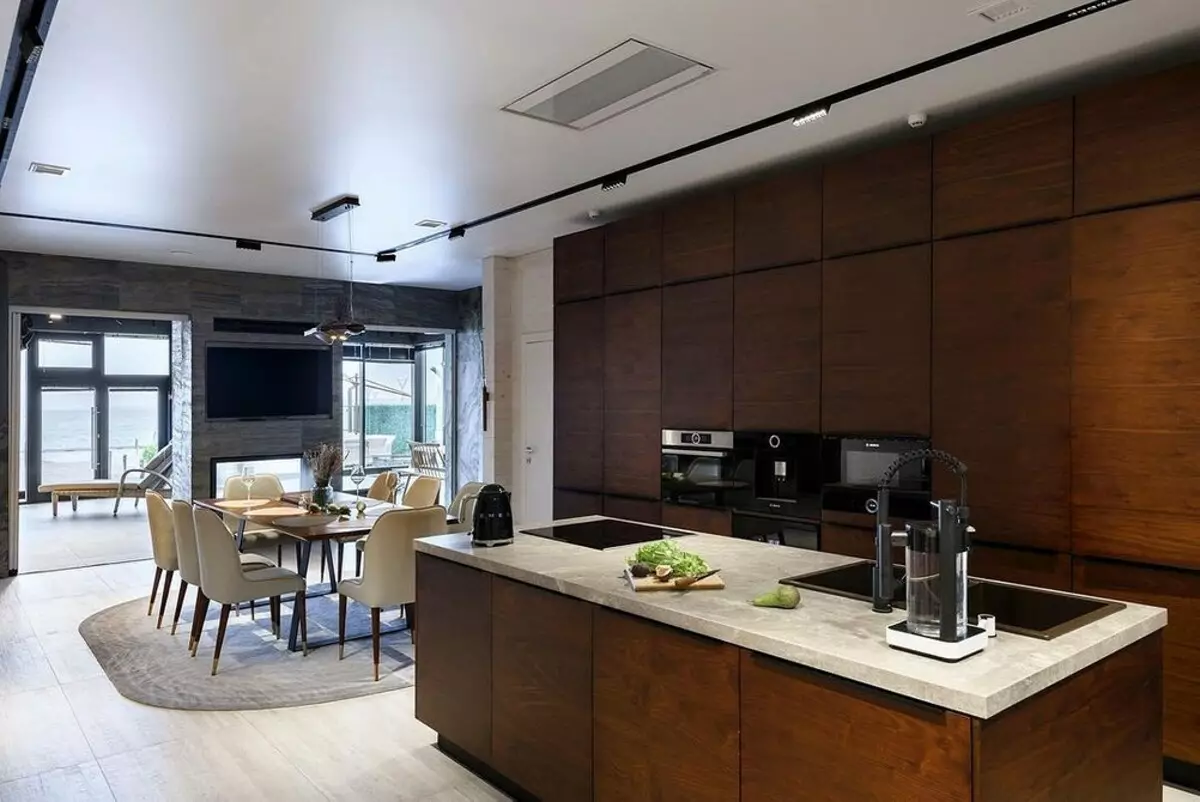
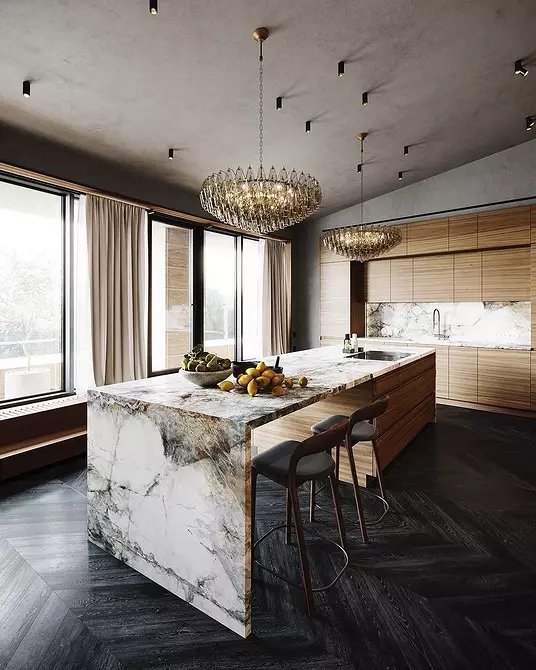
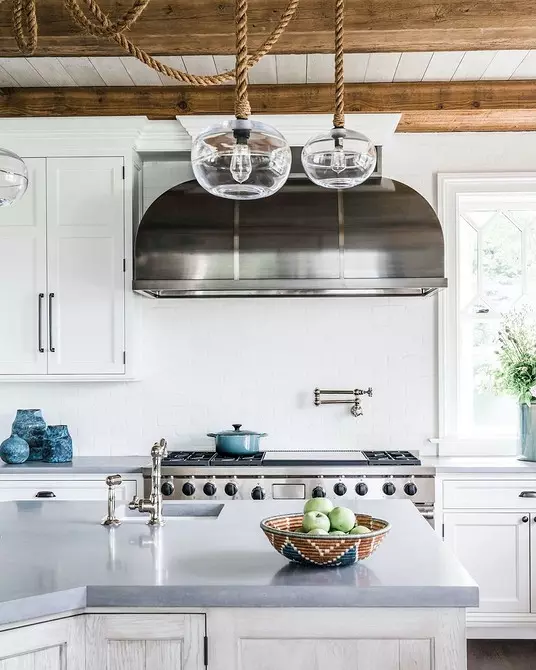
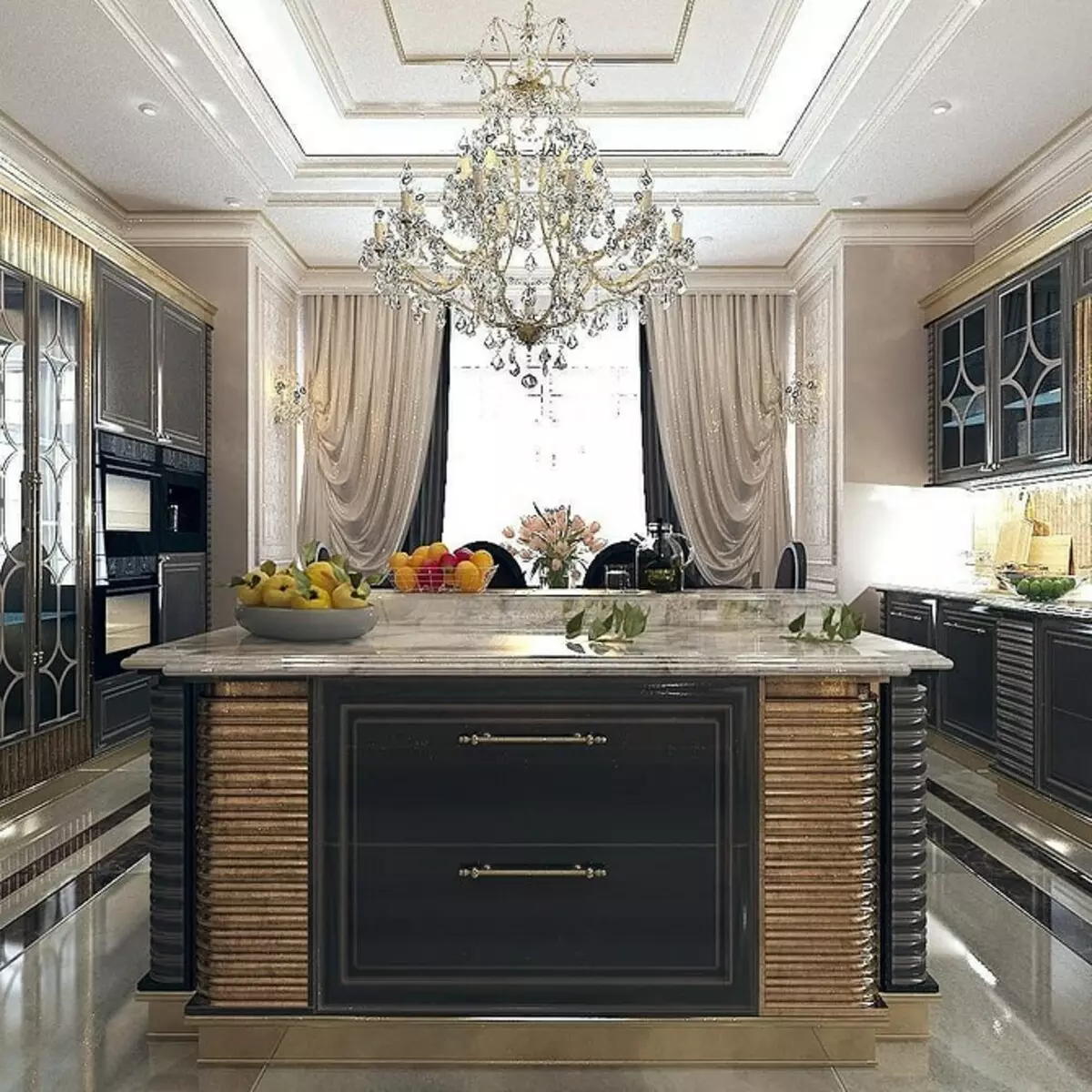
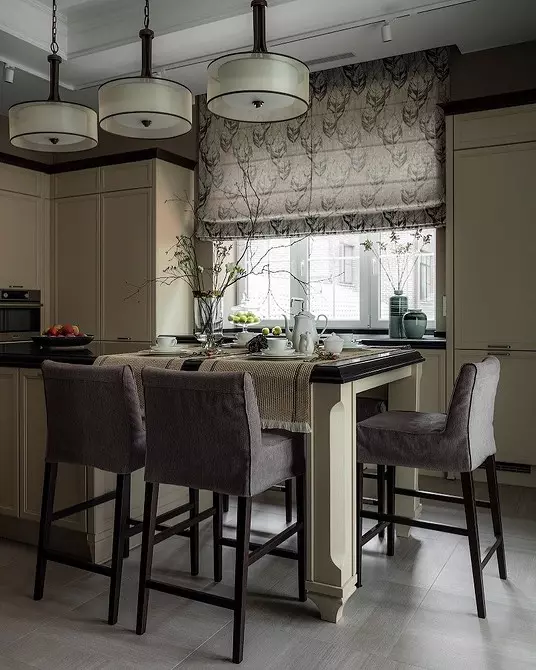
Selection of stylistics
In the private sector, the interior and exterior design are closely related: building materials and building cladding is often determined and internal content. Below - photo of the kitchen in a private house in different styles.Country, Eco and Rustic
If you want to equip the nest away from the urban fuss, the warm and cozy atmosphere will help create a tree. And to it in addition - the most "natural" styles, such as country, Rustic and Eco.
They are combined by focus on environmental friendliness, from the use of natural materials to the color scheme; decoration with wood and stone; Natural shades of green, gray, beige and brown. The decor is not from the mass market, and the objects of folk fishing: wooden and clay dishes, paintings, embroidery, figurines, ceramics, rattan items. It will be organically a real or decorative oven.
The interior in these styles may seem rude, even ascetic - but this is exactly what Charm gives him.
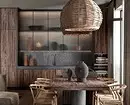
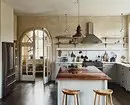
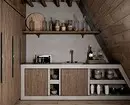
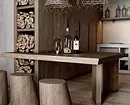
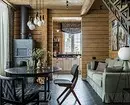
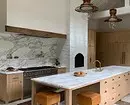
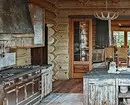
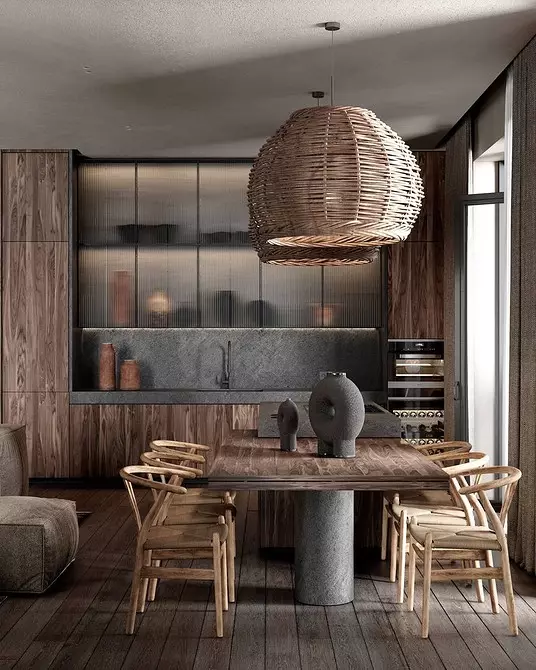
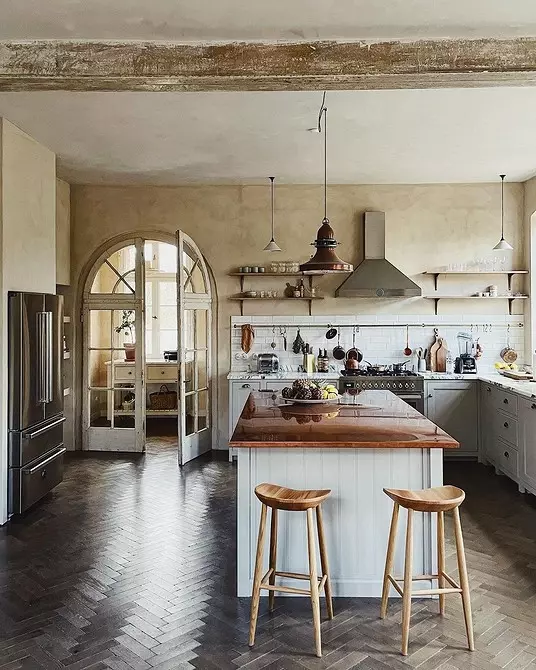
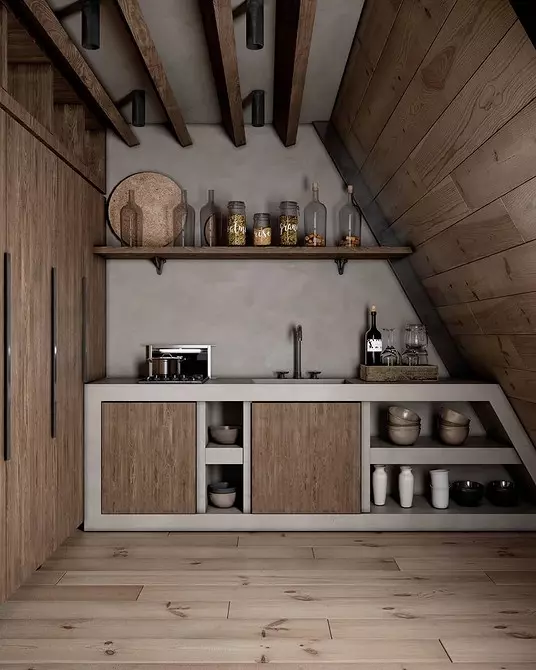
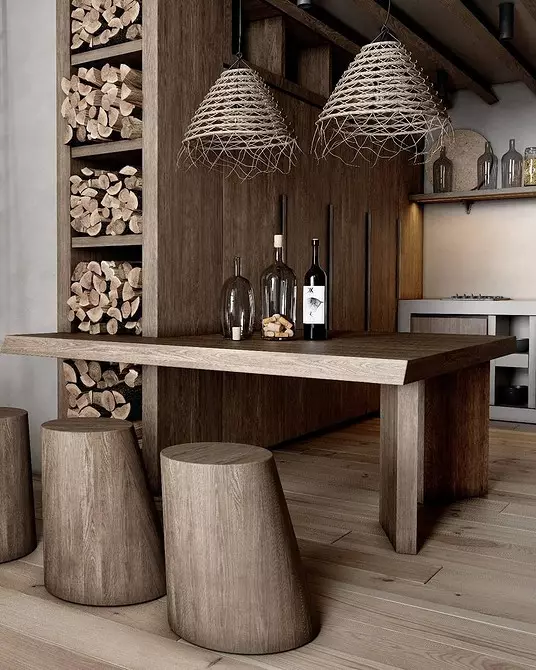
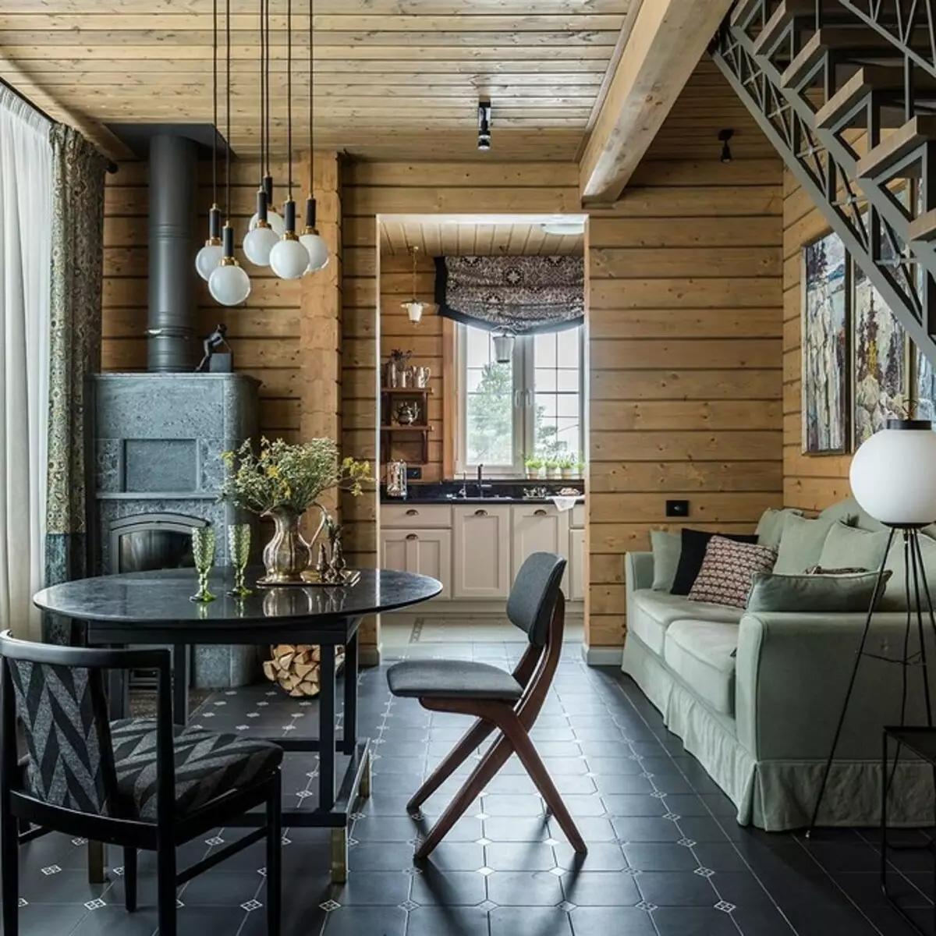
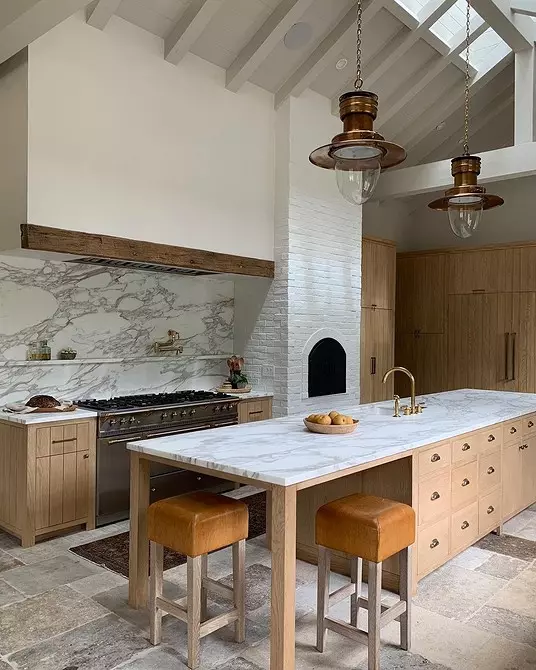
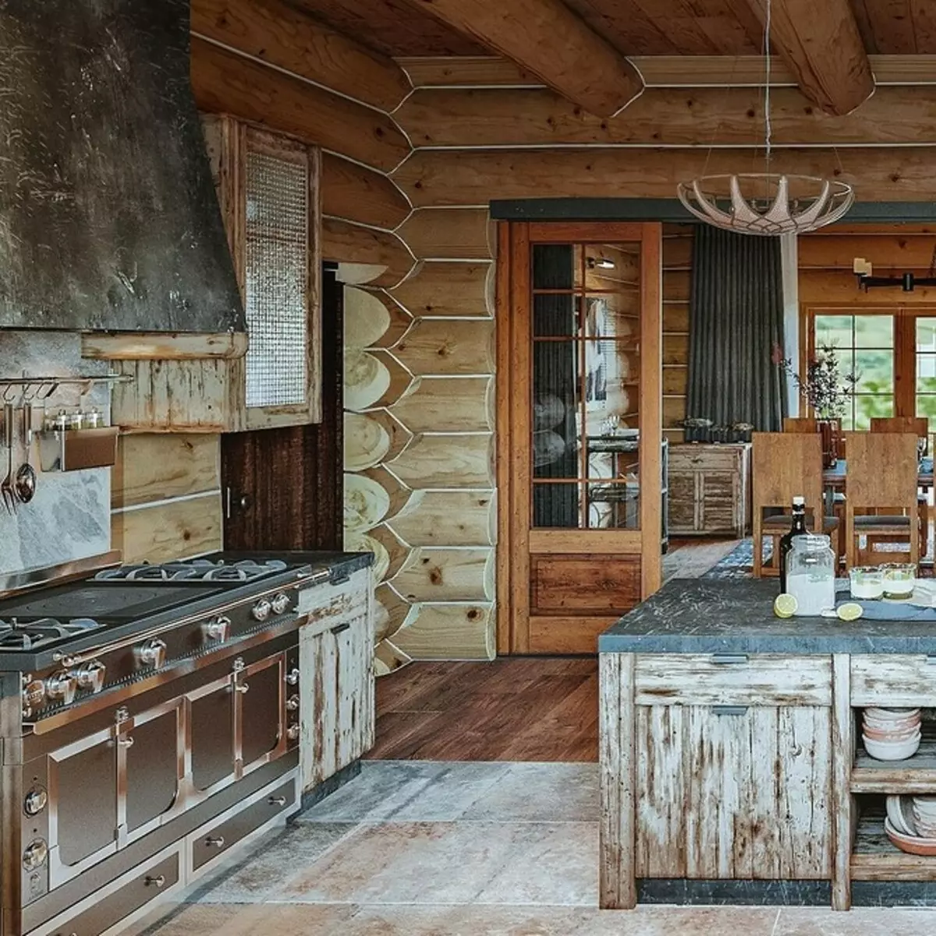
Scandinavian style
This style is similar to the previous one, but it looks more appropriate in modern cottages, townhouses and modular houses. The main elements of Scandy: the predominance of light tones in the palette; Natural materials (wood, stone, cotton, plywood, leather); modest decor, not littering space; Practical minimalism (in the interior should only be what you need).
The kitchen in such a style can be a small area: quite practical furniture.
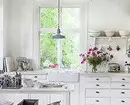
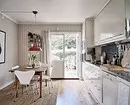
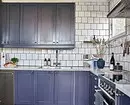
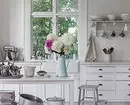
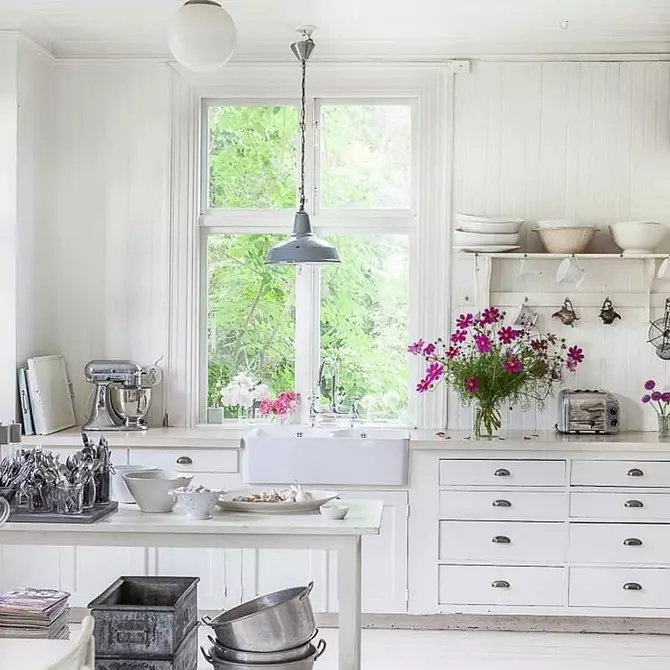
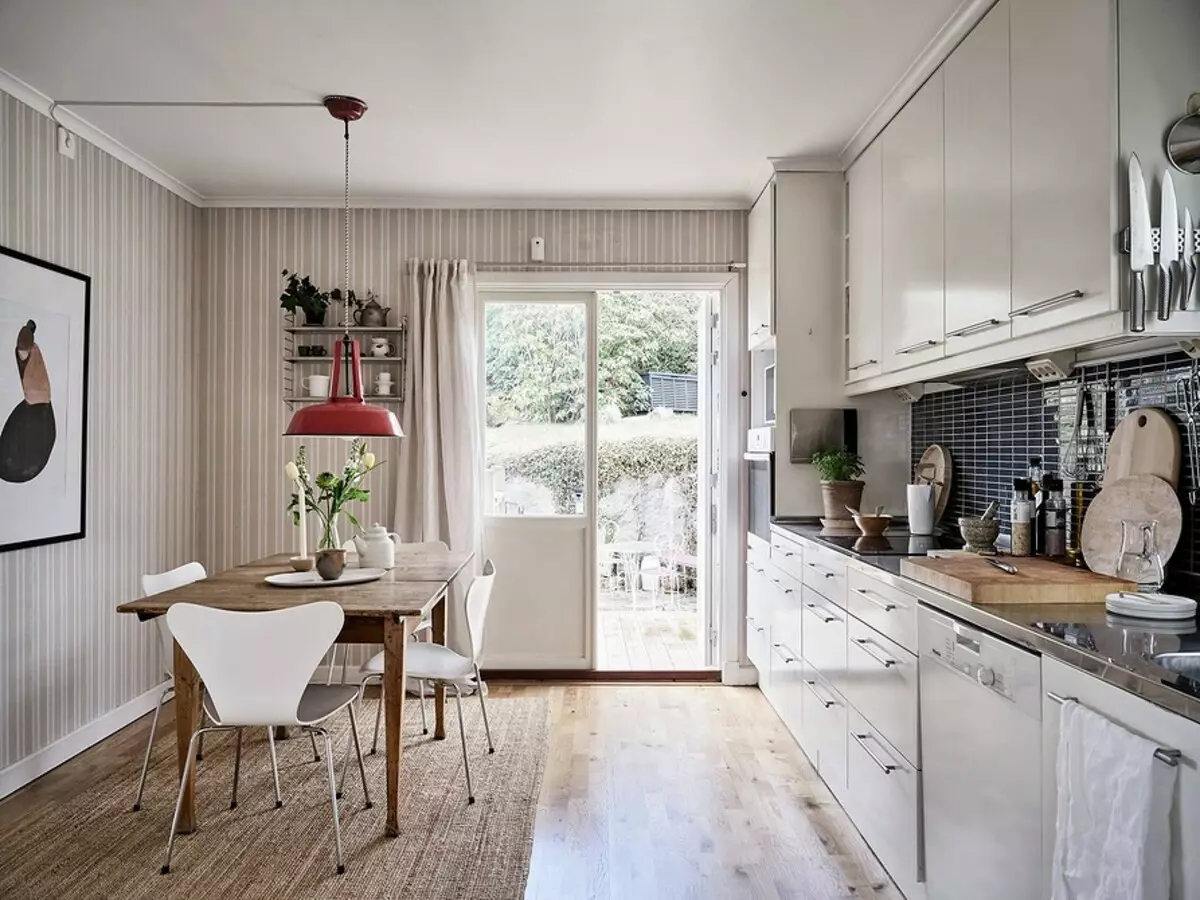
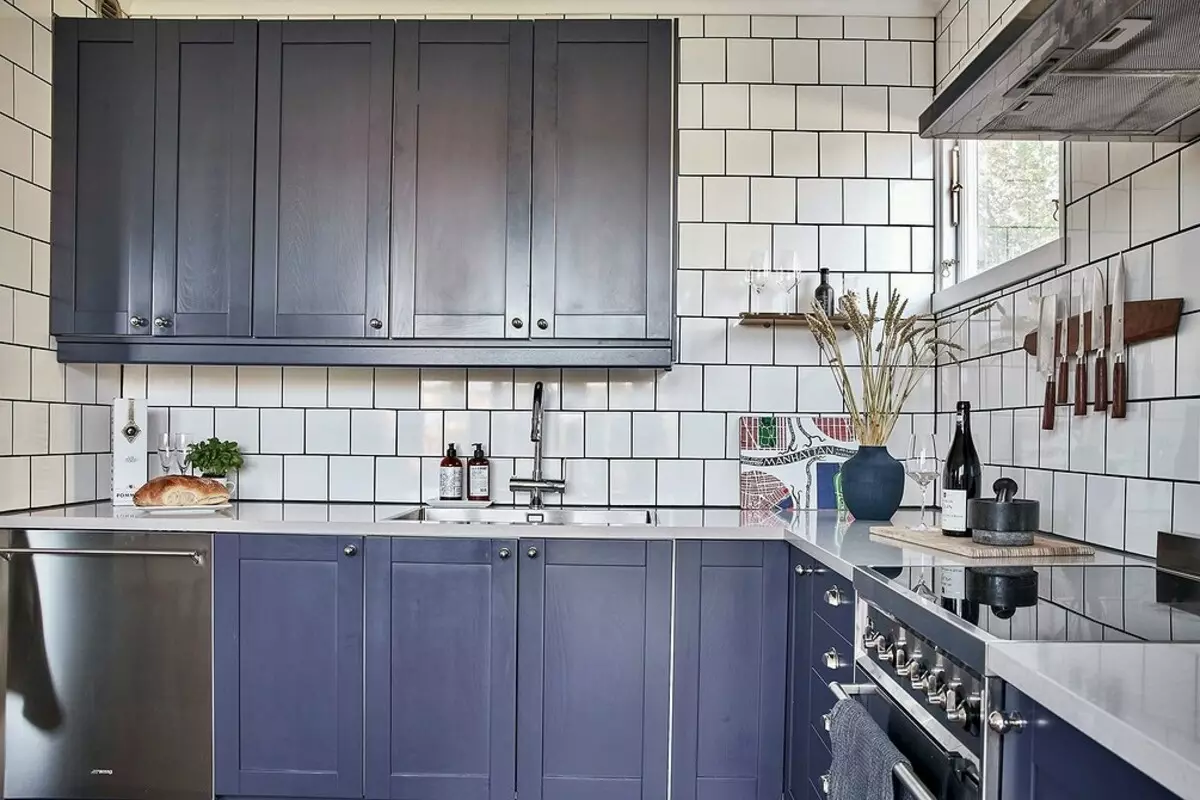
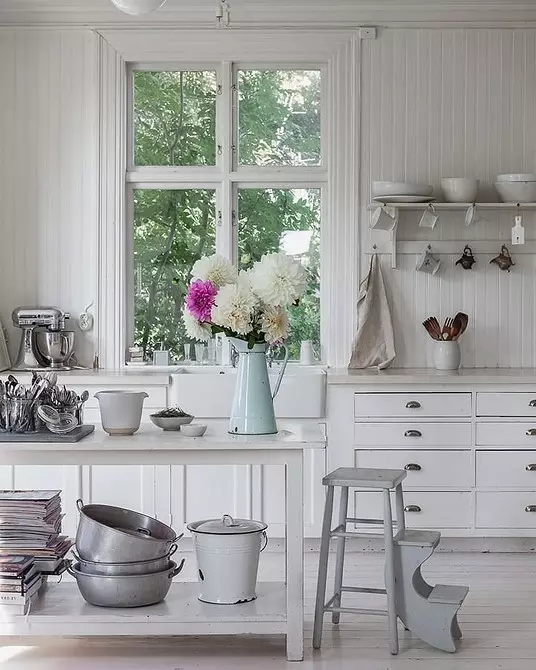
Provence Kitchen in a private house
If you want to create a real house from a fairy tale, pay attention to the style of Provence. Despite the fact that it is considered a type of country, thanks to his vivid features, Provence has long been separated into a special direction.The main markers of Provence
- Pastel color gamut (beige, green, pink, yellow, white colors).
- Flower motifs in decoration and decor.
- Many accessories, small parts, handmade items.
- Flowers in vases and home plants in beautiful ceramic pots.
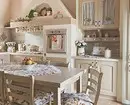
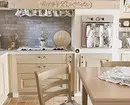
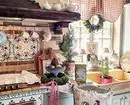
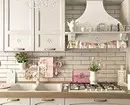
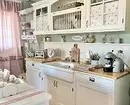
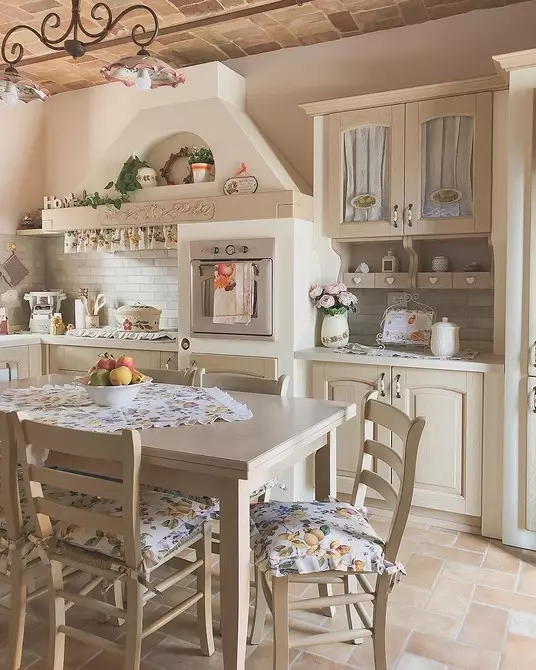
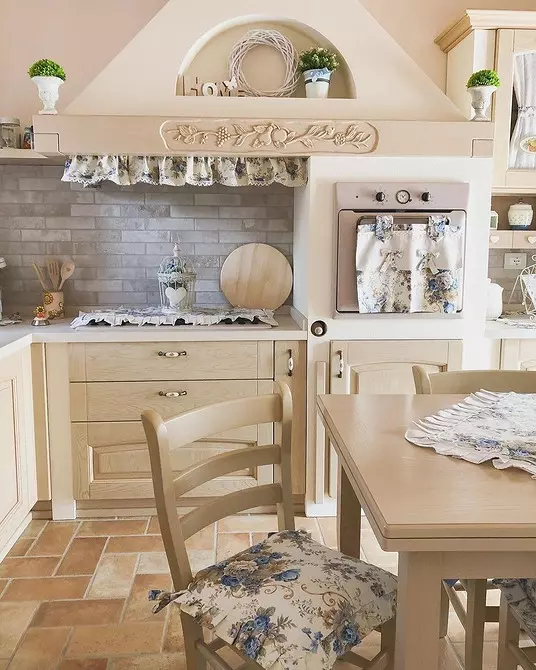
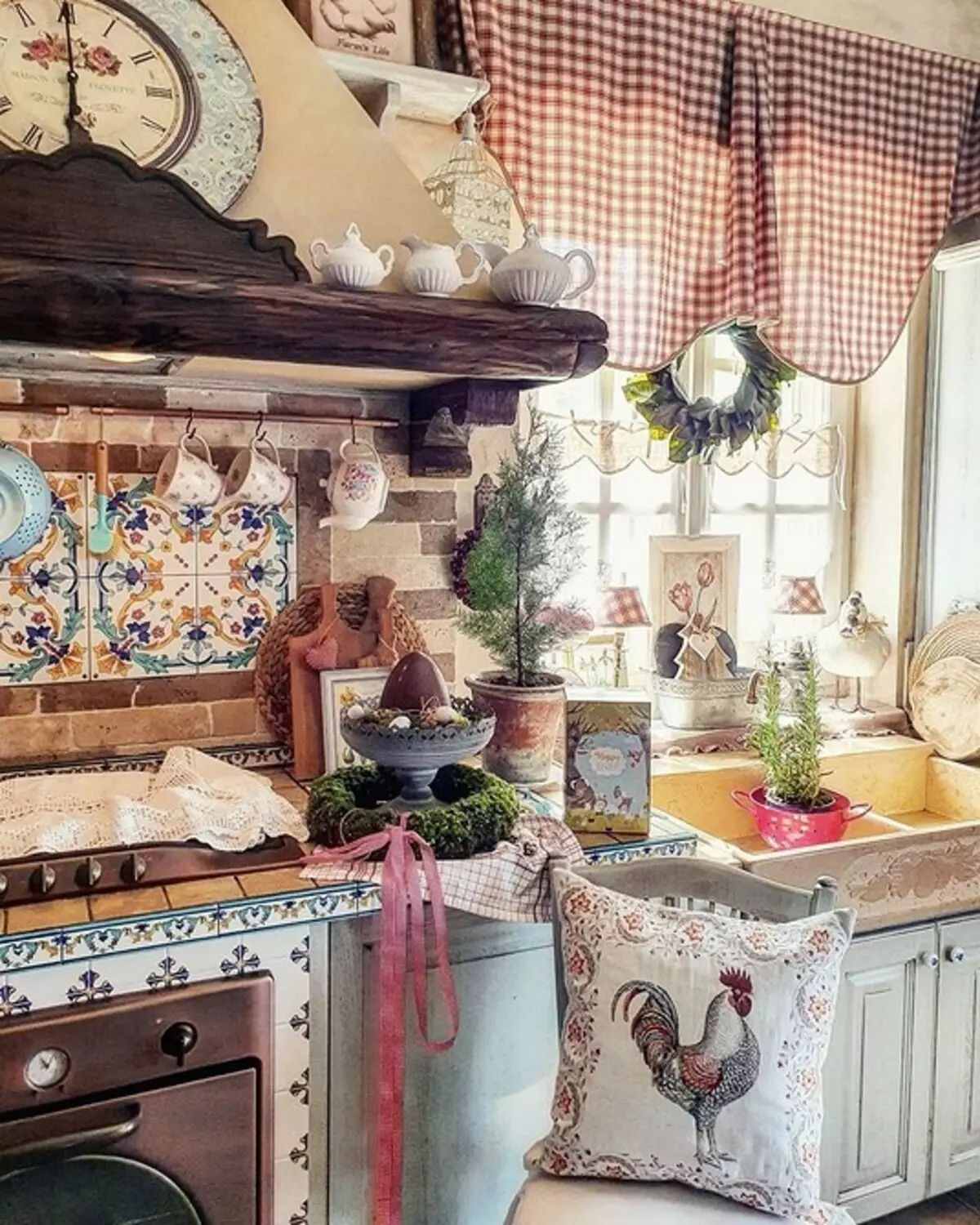
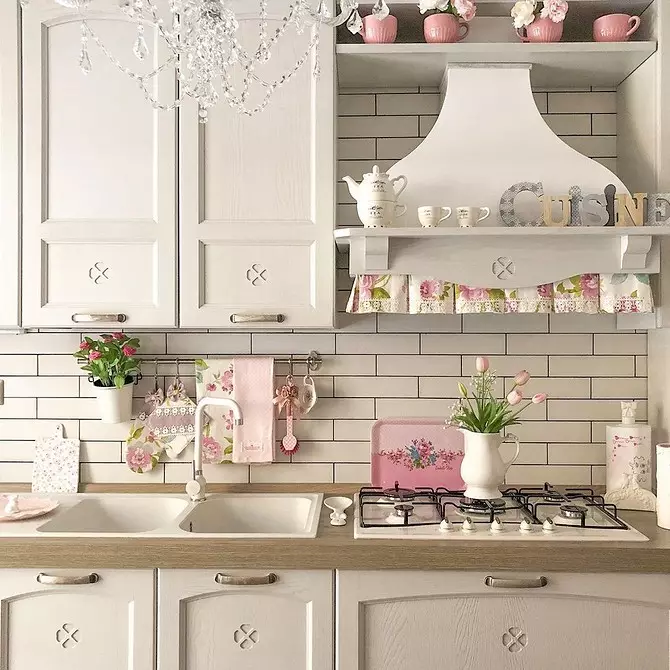
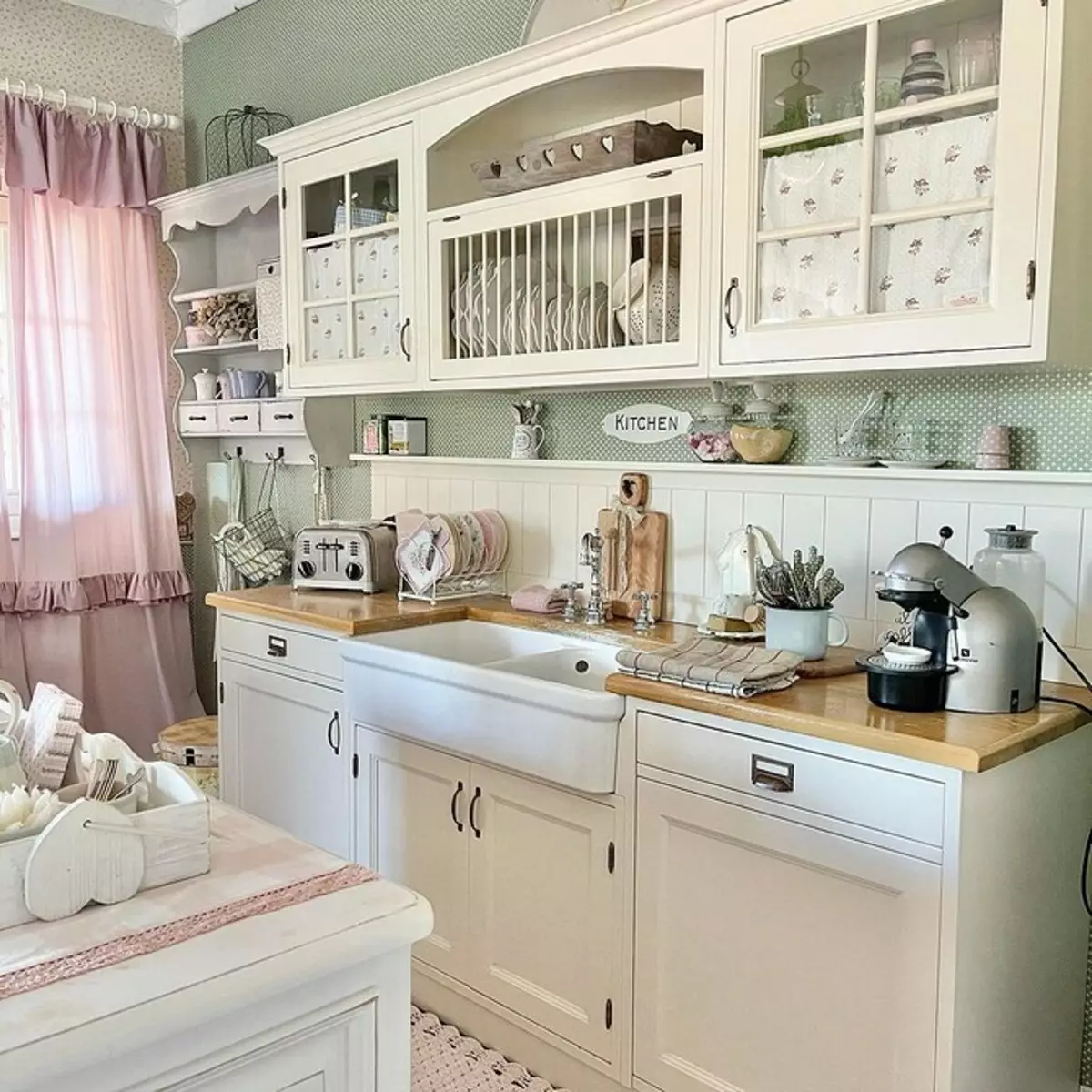
Elegant classic
For a family nest, which is built on the century, a stone can be used as the main building material. Traditional style will be appropriate for the interior design: classic, including English and American, or easier neoclassic. Such estates usually have a large area and an impressive budget, so when designing the cooking zone, the main thing is to emphasize the quality of the repair and monumentality of the construction.The main elements of the traditional interior
- Restrained color gamut, the predominance of deep shades of noble colors (black, white and gray, brown, dark green, burgundi, sand, blue).
- Large forms of furniture.
- Use natural metals, stone and crystal.
- Using expensive tree breeds.
- Molded facades.
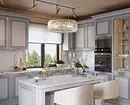
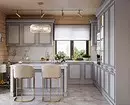
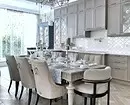
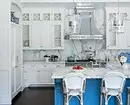
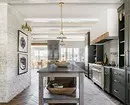
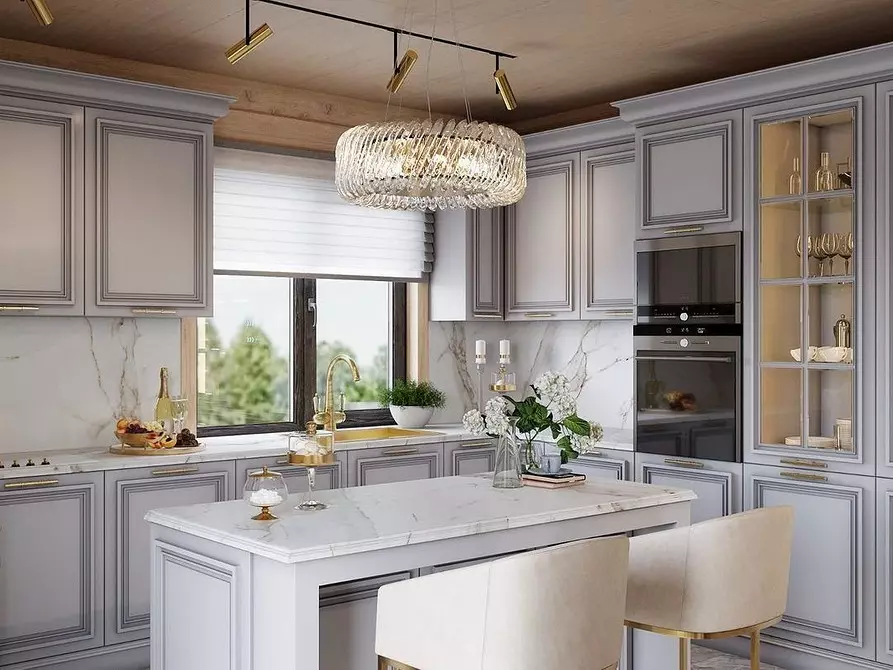
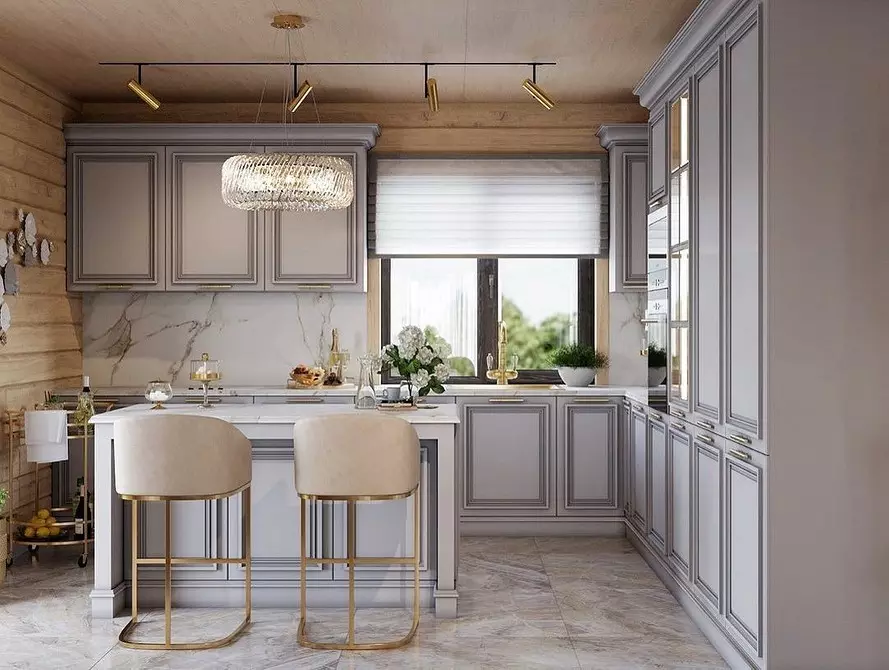
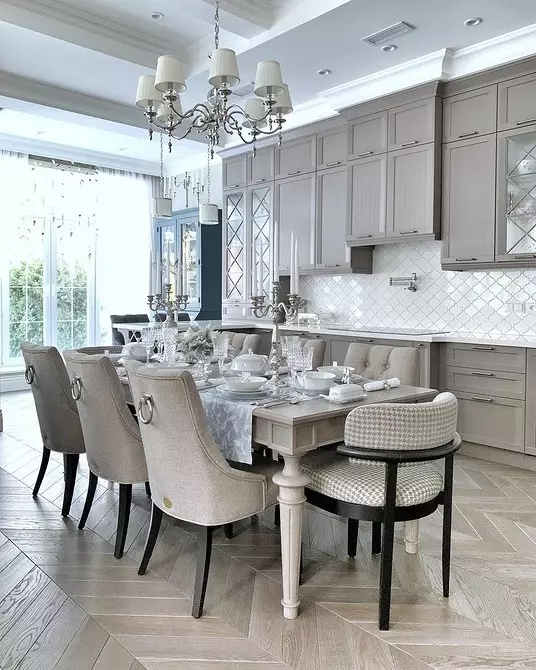
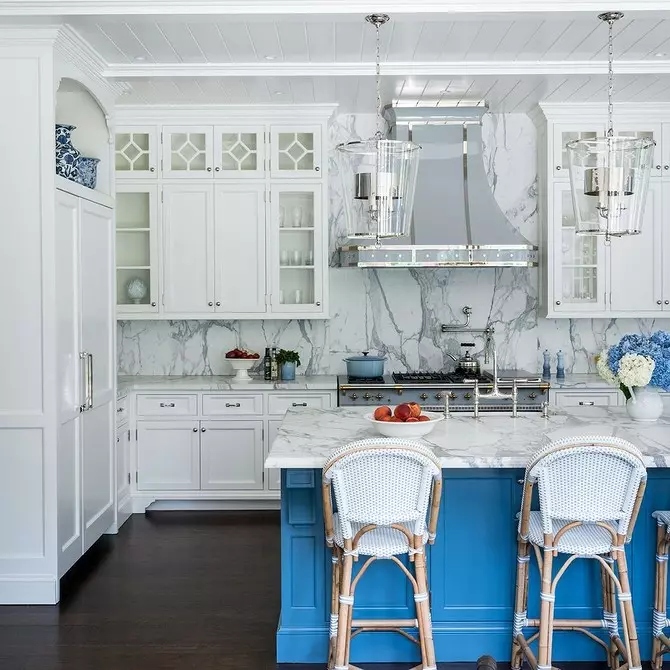
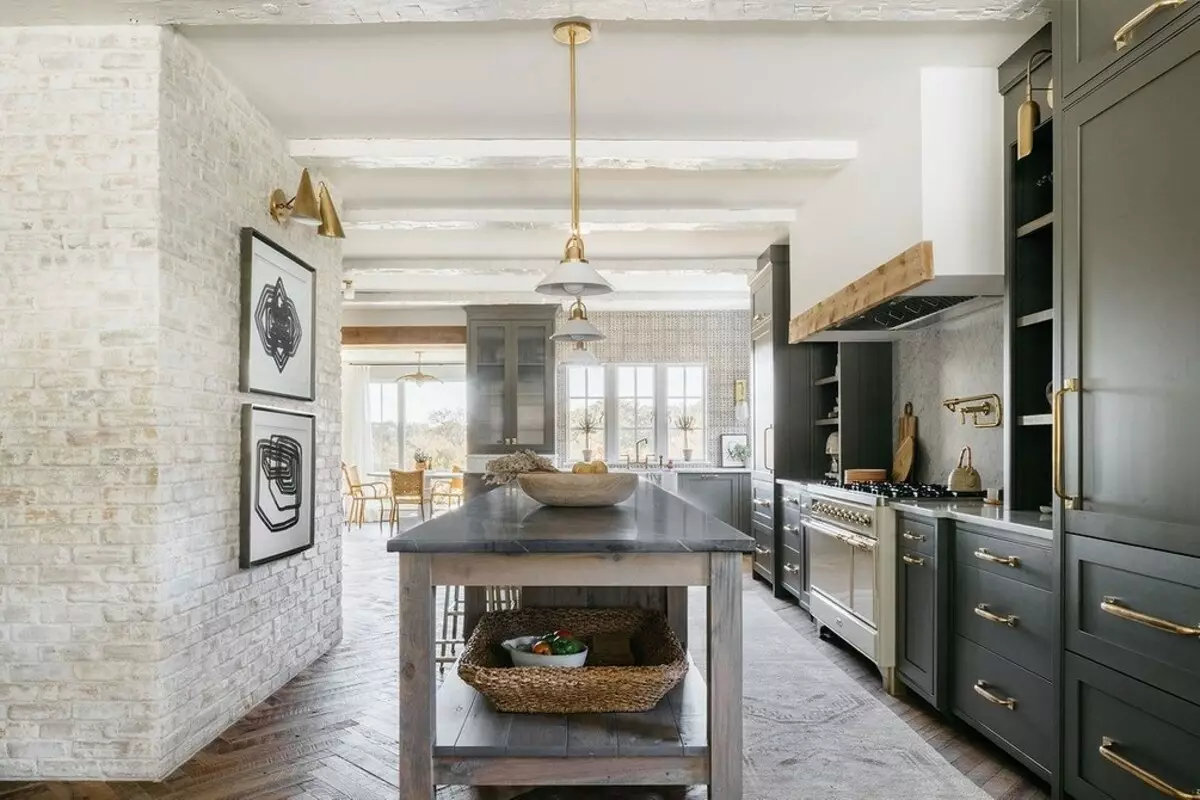
Brutal Loft.
For design in Loft style, high spaces are characterized by high ceilings, panoramic windows; the presence of beams; "Rough" finish (brick, concrete, stone); minimum decor; black, gray, white, brown, red color; Notes of negligence and brutality in the design.
As Loft does not imply crushing space on separate small rooms, a large kitchen is drawn up in a private house, combined with a dining room, living room, and sometimes even a bedroom.
Metal facades and chrome details will be encouraged. The rudeness of concrete can be emphasized using a monolithic piece of wood - for example, make a table or bar counter. This direction does not like smooth lines and monotony, so household appliances may not be built-in, but separately standing, necessarily - dark.
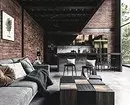
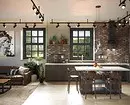
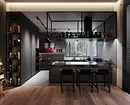
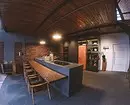
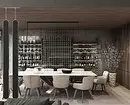
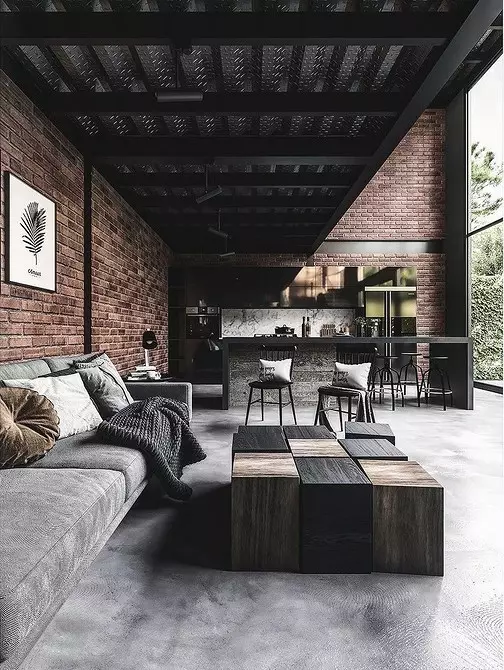
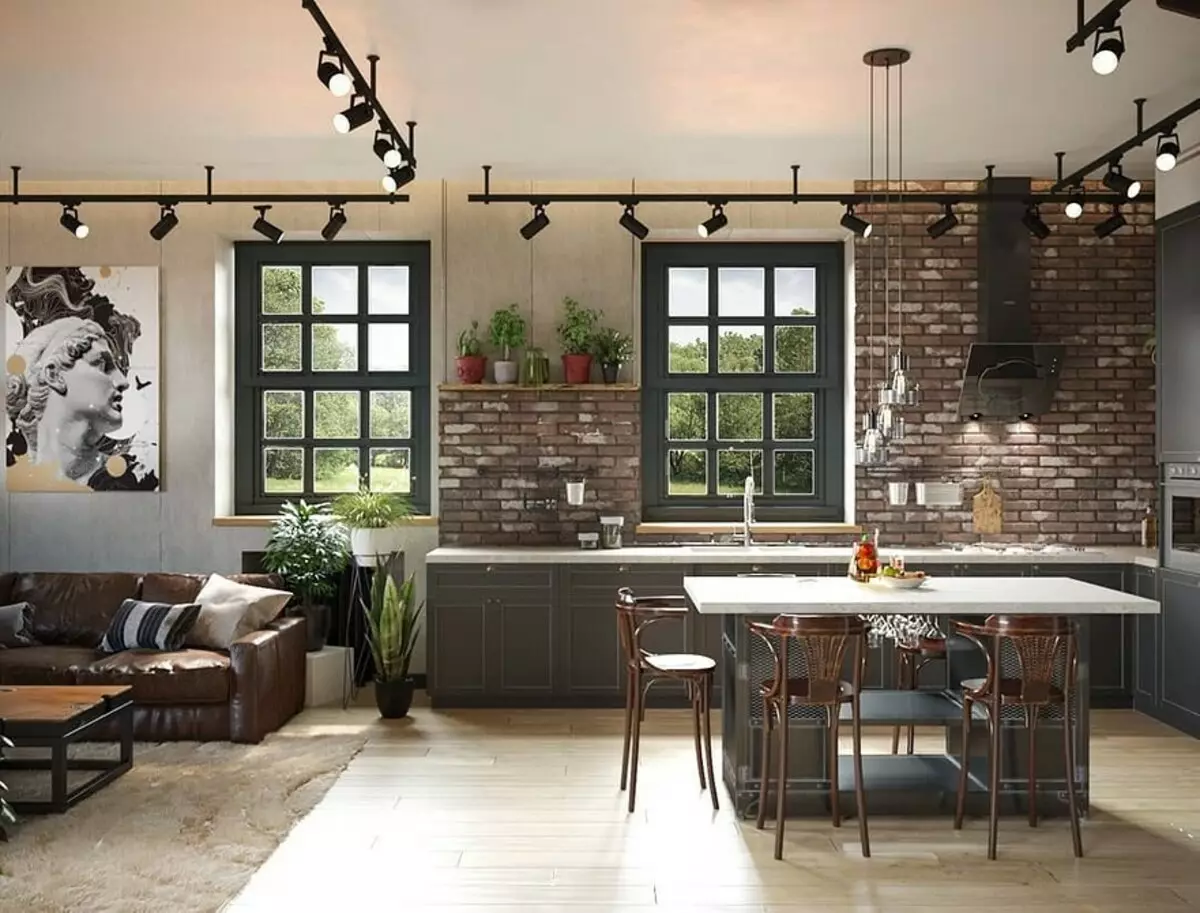
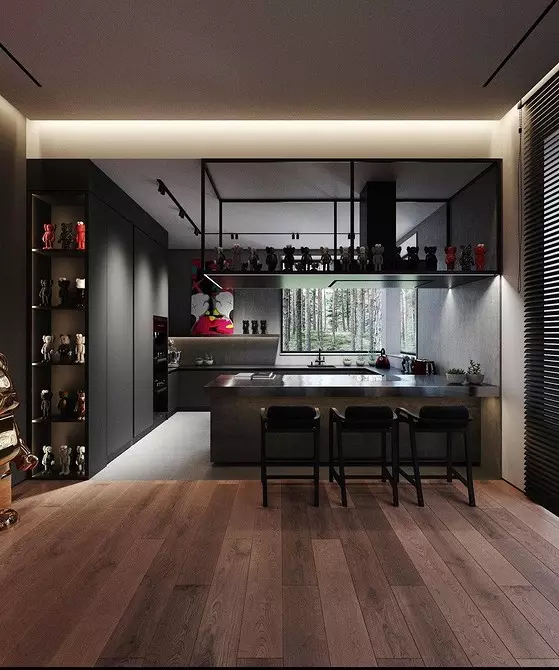
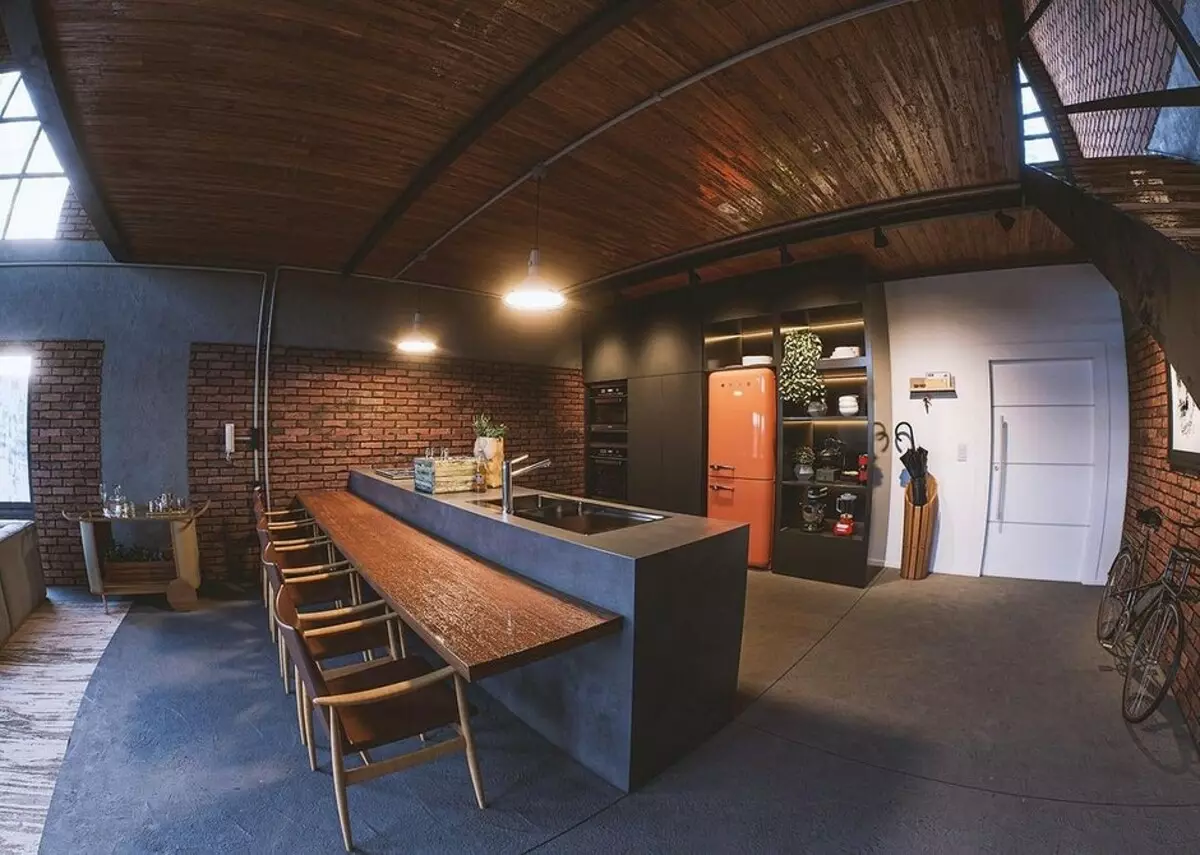
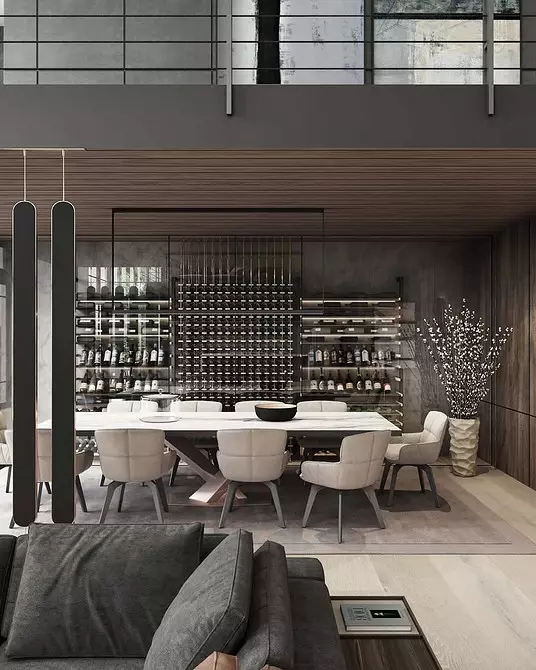
High tech and minimalism
If you like the laconicity in architecture, strict lines and philosophy "less means more", then you will fit such modern styles as minimalism and high-tech. Both of these directions suggest mining furniture and accessories, shifting the emphasis on space, forms and textures. The interior is practically monochrome - the shades of white, black and gray are used, sometimes with splashes of beige or brown.
In the kitchen, as in the loft style, the chrome elements and large forms look well. All lines are strict, so preference is given to smooth facades and built-in techniques.
The main element of the decor is nature around, so if there is an opportunity, then the zones of cooking and recreation are placed in part of the building with panoramic - or just large windows without curtains.
