This one-bedroom apartment in Minsk is 54 square meters. M (with loggia) belongs to a girl. Minimalist interior with bright accents draws attention to non-bank and functional solutions.
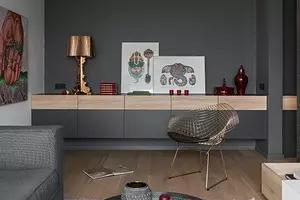
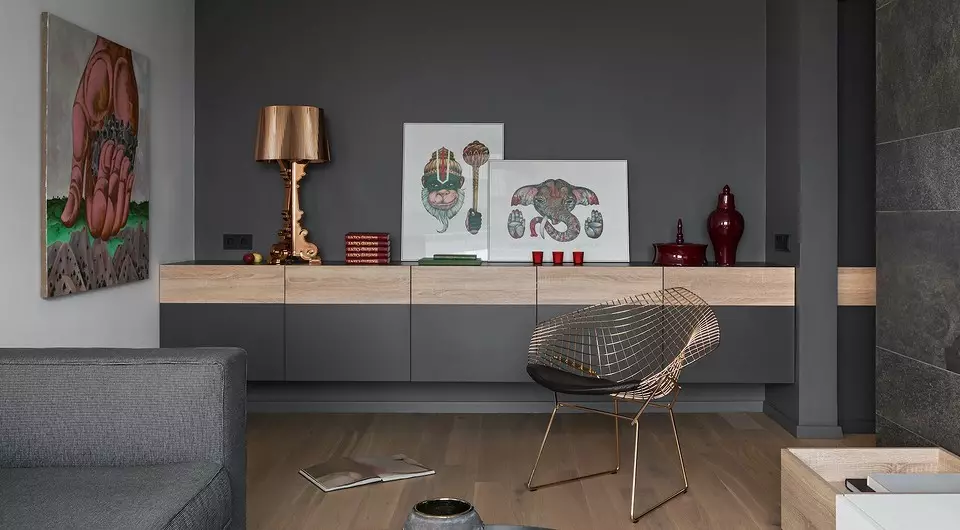
Customers and tasks
The owner of the apartment in Minsk - the girl turned to Designers Tatiana Mantevich and Denis Lavrovsky with a ready-made vision of his interior. And they immediately coincided. According to the authors of the project, between them and the owner of the apartment immediately arose confidence - and this is the key to fruitful work and a successful implementation. So it turned out.
There was a challenge to place in a small two-bedroom apartment with a loggia functional kitchen, a bedroom, many storage spaces, including a benchmark, as well as checkout a living room for receiving guests.
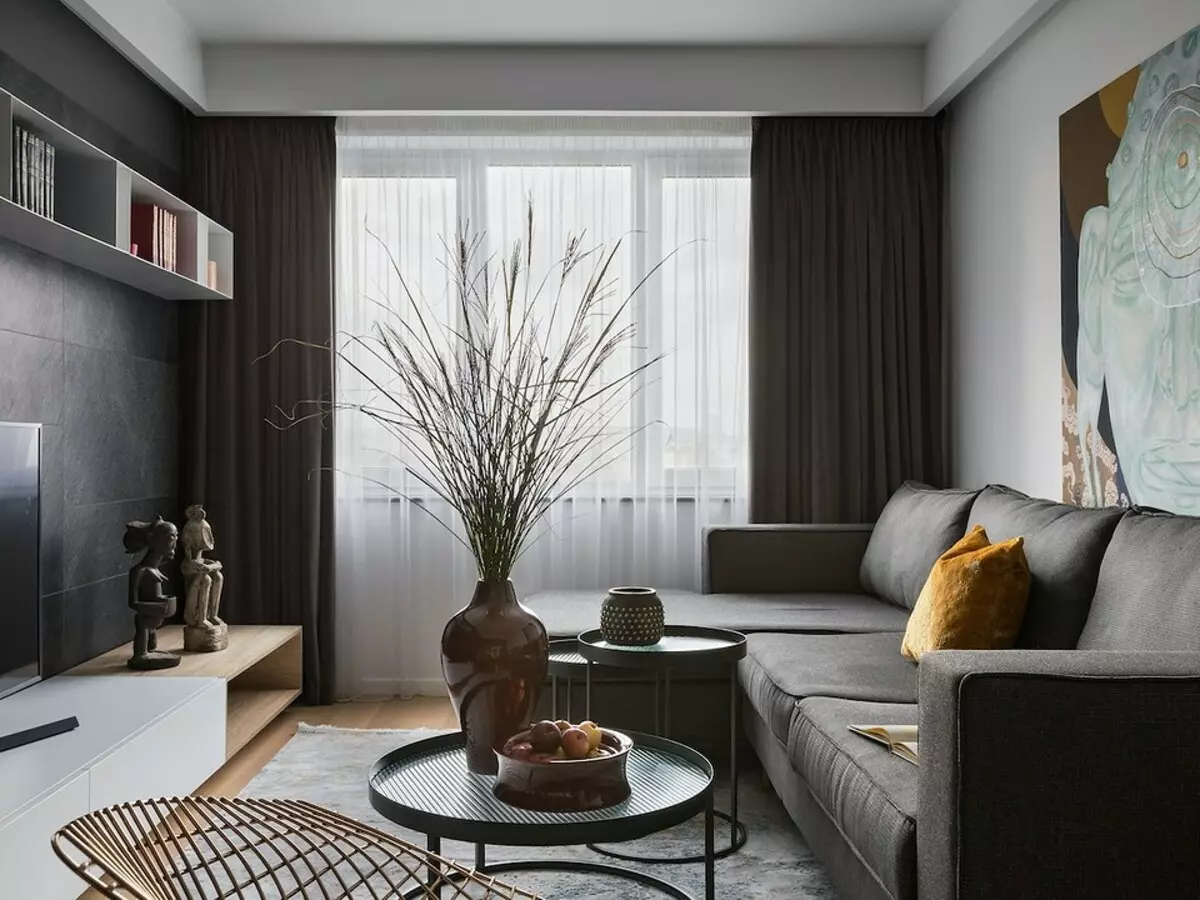
Planning
The house of the M-464 series refers to typical - these were built in Minsk since the 1970s. The panel design did not imply the demolition of walls and radical changes. But, according to the authors of the project, it was not necessary.
For the living room, they chose the distant, the largest room, more than 17 square meters. This decision was accepted, since the owner wanted to take guests with comfort. "This led to a non-standard placement of the kitchen and living room at different parts of the apartment, but it was very interesting to beat the storage system. We carried a wardrobe from the bedroom to not clutter the room, and placed directly opposite the entrance - in the corridor leading to the living room. Thus, we got a spacious wardrobe to the entire wall and a spacious cozy bedroom, "Tatiana and Denis tell.
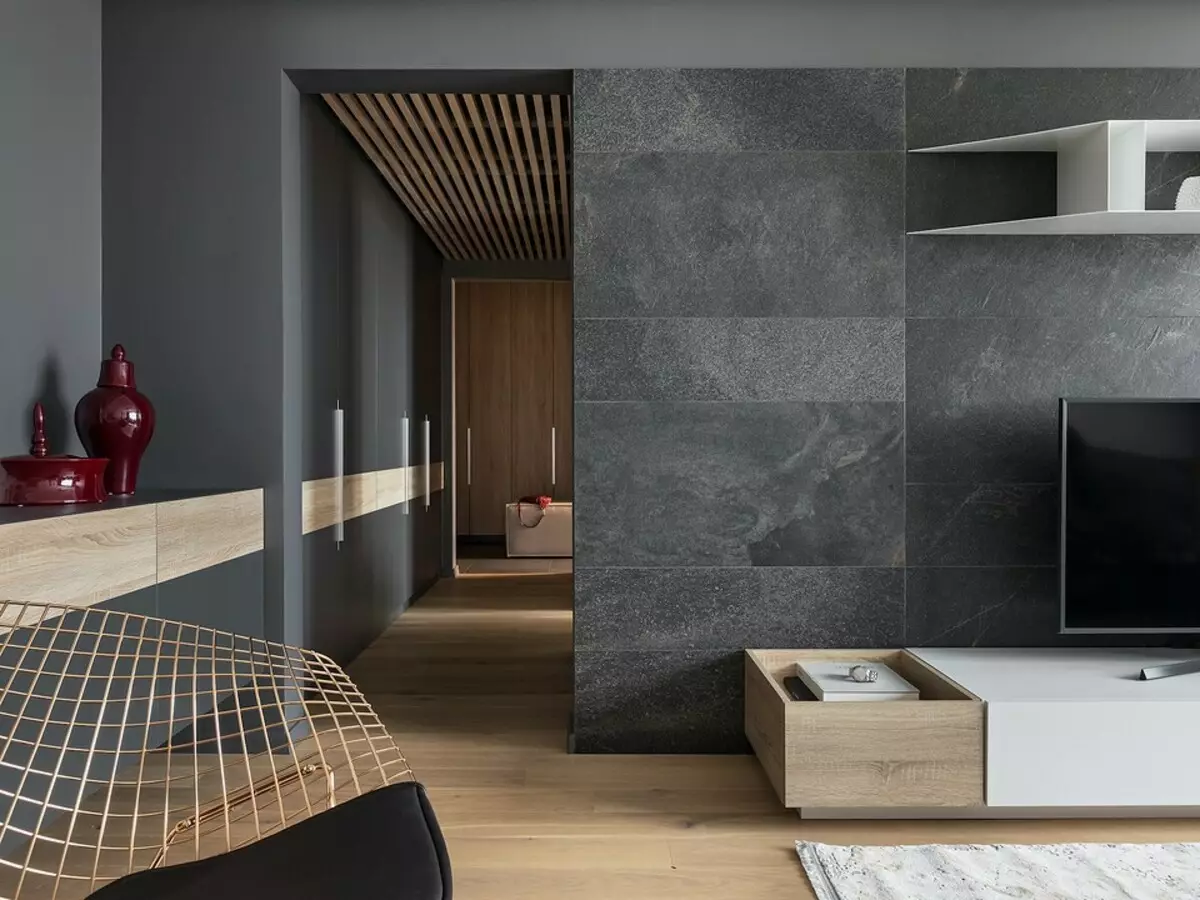
Finish
The floor in the living rooms is decorated with an oil-covered parquet board. In the hallway, the kitchen and bathrooms are stamped. "The single material for neighboring rooms is the perfect solution for small areas. So we do not fray visual premises, "the authors of the project comment. Walls and ceiling painted. In the living room, the television zone is highlighted by a ceramicrant under the stone, the same material was laid on the kitchen apron.
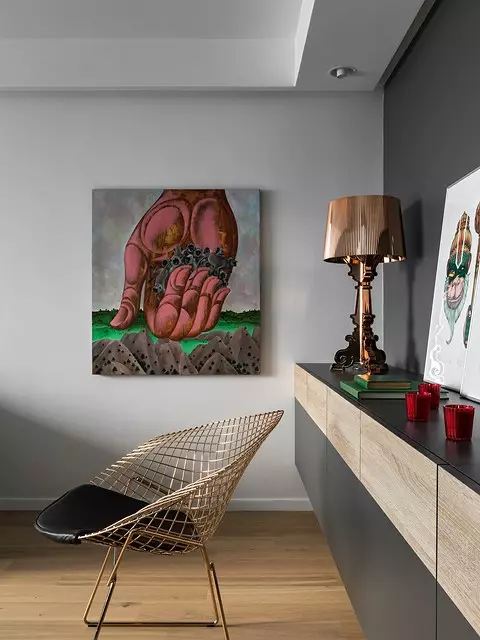
In the living room smooth wall texture, soft velvet curtains and porcelain stoneware are chosen in a single dark palette. The monochrome interior at the same time looks sorry at the expense of different textures. Elegant accents in the form of stone, metal and a suspended shelf with a veneer finish complement the design.
The bathroom and bathroom are separate, but decorated in a single concept to visually combine the premises: a bright large-format tile on the walls, a tile with concrete texture on the floor. The wall in the bathroom behind the suspension toilet is decorated with furniture panels.
Storage systems
When planning and placing storage systems, designers sought to visually not clutch a small space. In the living room and corridor, the facades of the cabinets are decorated in the same color as the walls, which allowed to dissolve overall furniture. For visual airiness, part of the structures made suspended.
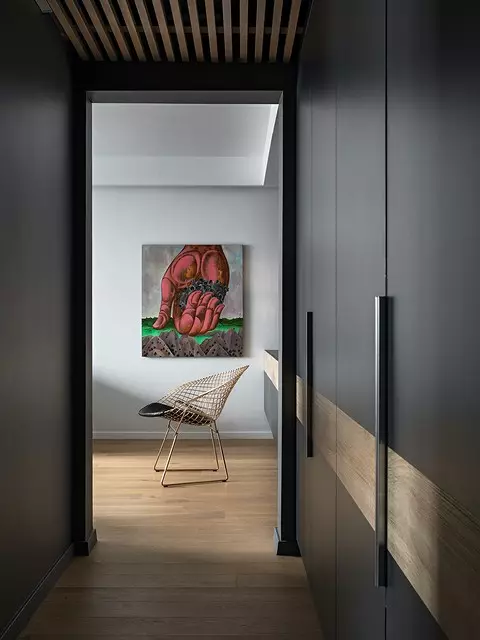
For the entire length of the corridor, a wardrobe is built - in fact, the only large storage system in the apartment, not counting the kitchen headset.
The storage system in the hallway is designed not only for the outerwear, but also the placement of washing and drying machines, as well as storage of household chemicals. Opposite the bed in the bedroom - the suspension console, which simultaneously performs the functions of the dressing table. Part of the boxes - retractable, and others hidden under the lifting lid. So designers provided convenient access to cosmetics and other owners.
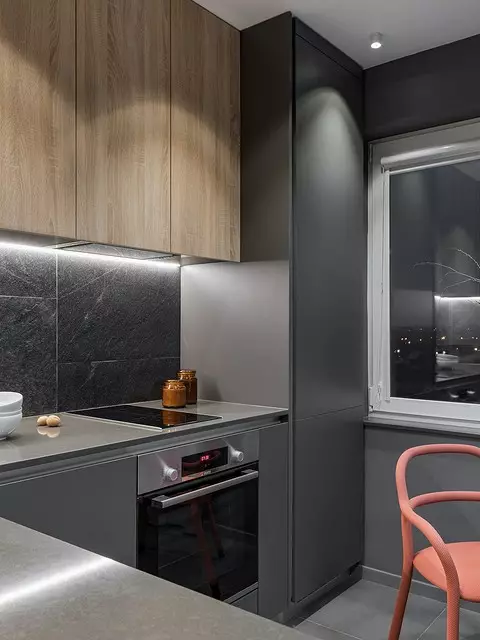
The apartment is small kitchen - 6.6 square meters. But at its functionality it did not affect: high cabinets were designed, built the equipment and chose compact solutions, such as a cooking panel for two burners and a narrow dishwasher.
Lighting
"Different lighting scenarios are already an indispensable criterion of comfort," say Tatiana and Denis. The bedroom has a ceiling designer chandelier of an unusual shape, a bedside lamp, as well as highlighting of plasterboard boxes.
In the living room, light scenarios are divided into common, soft and accent. Hidden illumination is placed under the ceiling. Above the chest, at the second level of the ceiling - SPOT.
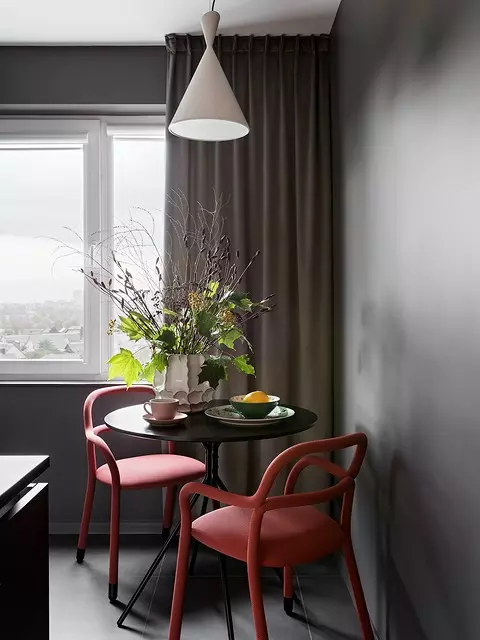
In the kitchen, in addition to the overall light, there were a concise modern lamp over the dining table. It is beneficial to stand out against the background of the raishes.
Color
The color palette of the interior, in general, dark that a pretty bold solution for a small space. Deep tones are softened with natural wood, soft tissues and bright accents in furniture and objects of art. Colored accents are intentionally planned by "mobile" - if desired, they can be replaced by adding and removing the color.
Bedroom in color - the lightest room in the apartment. Light gray shades chose here, but they retained the principle of combining textures and materials in close colors.
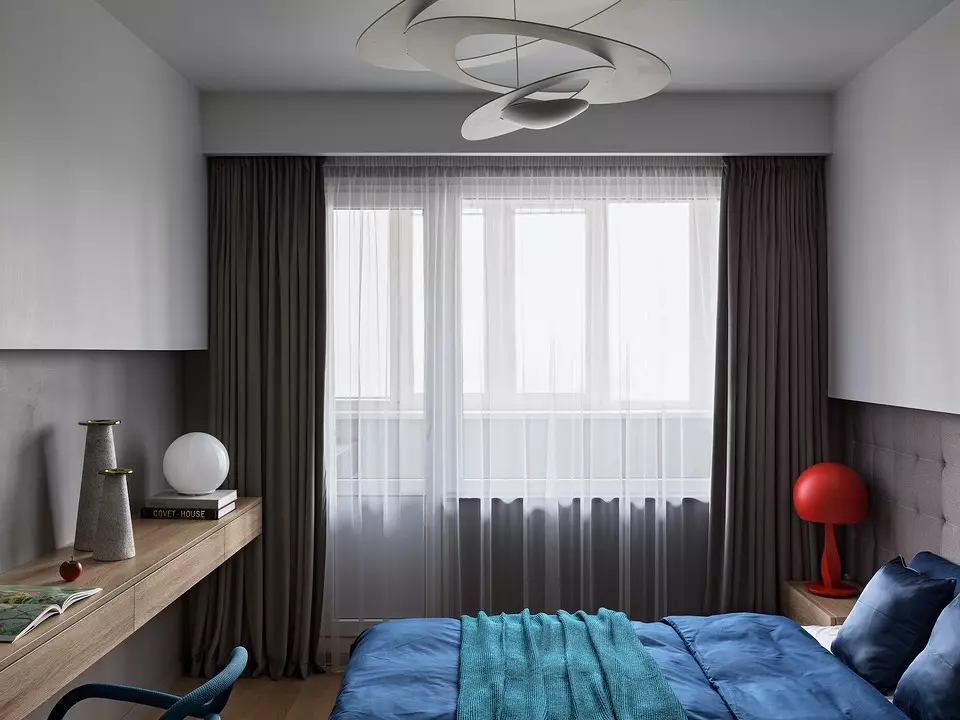

Designers Tatyana Mantevich and Denis Lavrovsky, the authors of the project:
Small apartments can hire a lot of interesting things. This is exactly what happened in this project. A small area of the apartment and the panel house design dictated their limitations. But we managed to design a modern stylish interior, placing everything you need for a comfortable life.
We believe that the interior must correspond to the environment in which the apartment or house is located, to be a logical continuation of the architecture of the building. This multi-storey residential building is almost among the pines, and the combination of gray architectural colors with natural wood is a peculiar reflection of the exterior.
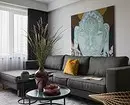
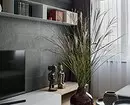
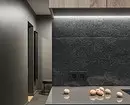
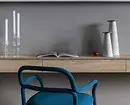
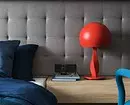

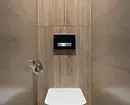
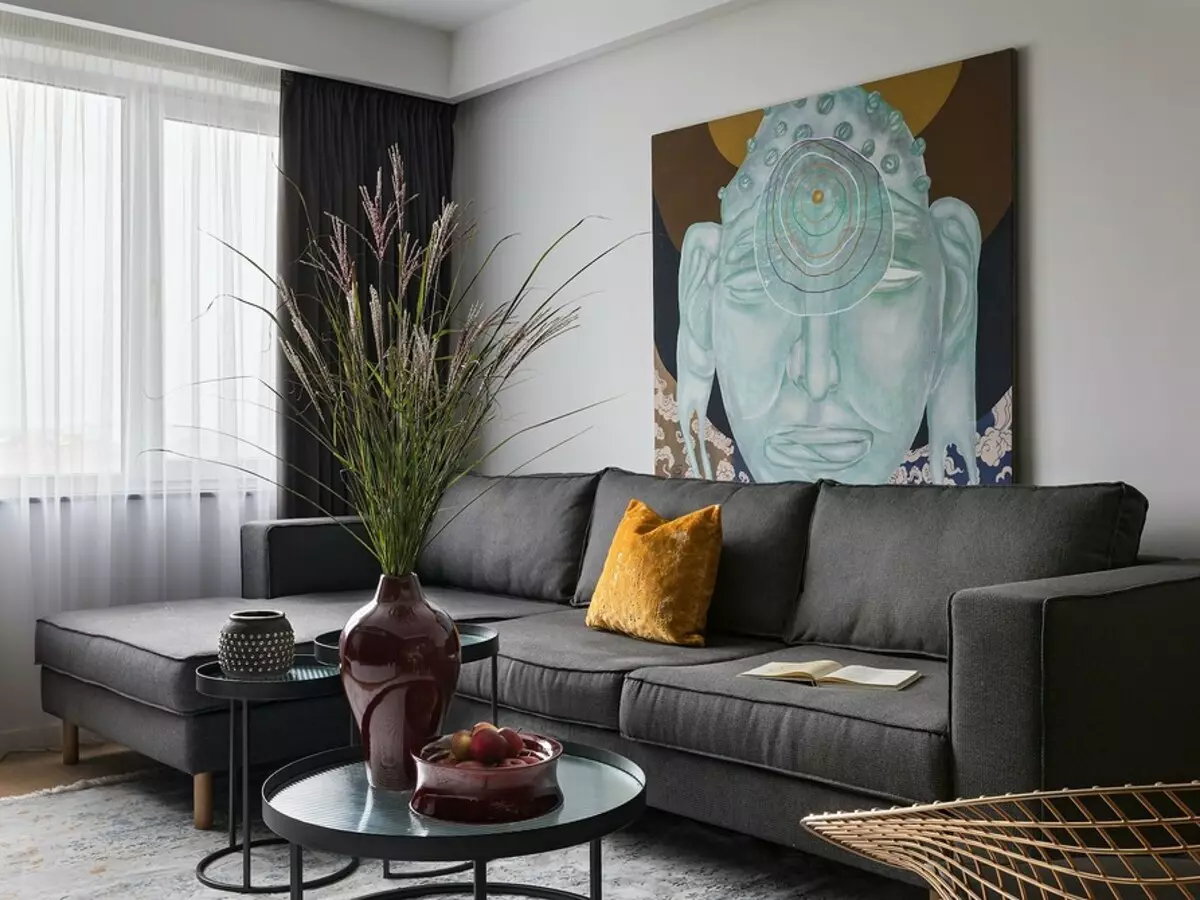
Living room
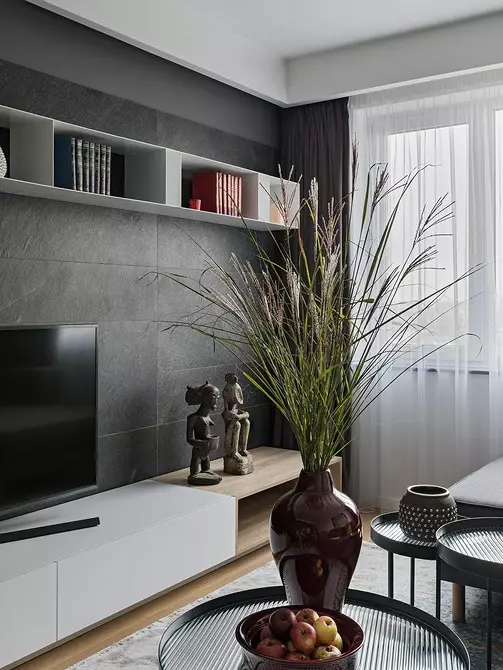
Living room
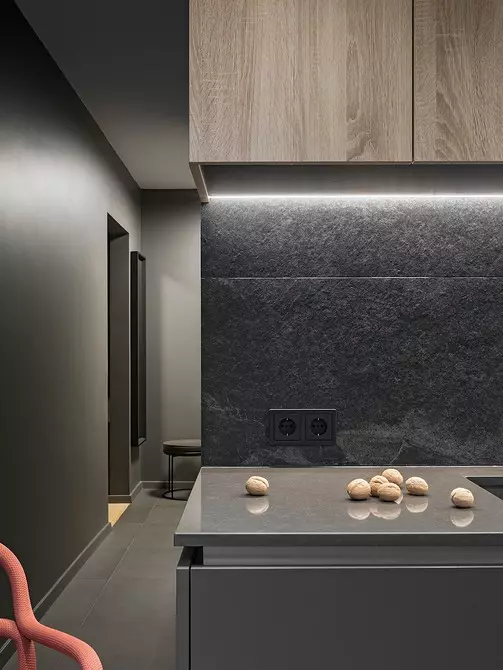
Fragment of the kitchen
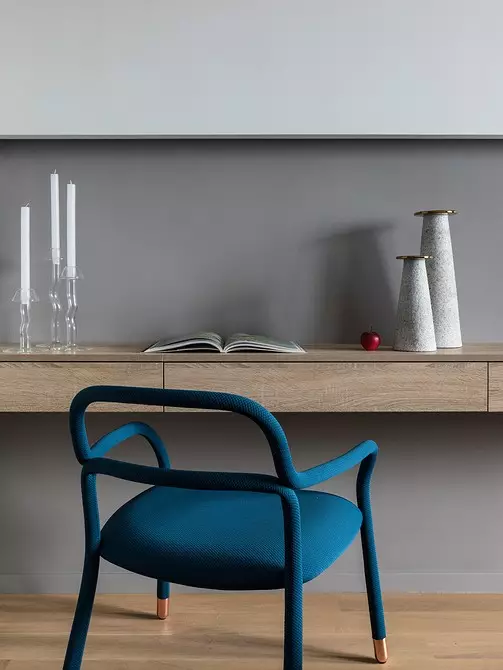
Fragment of the bedroom
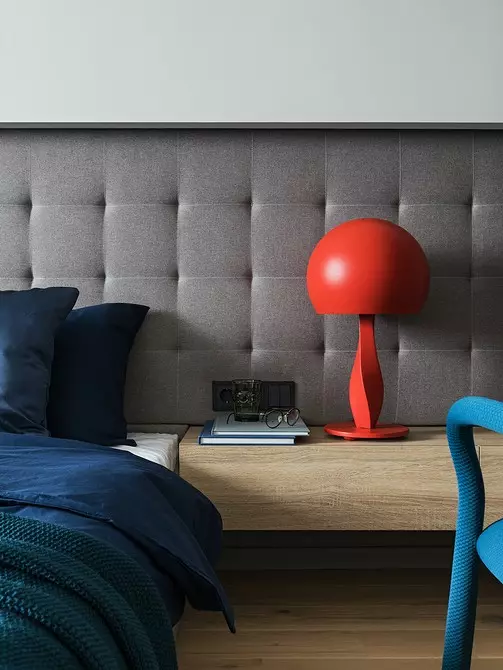
Fragment of the bedroom
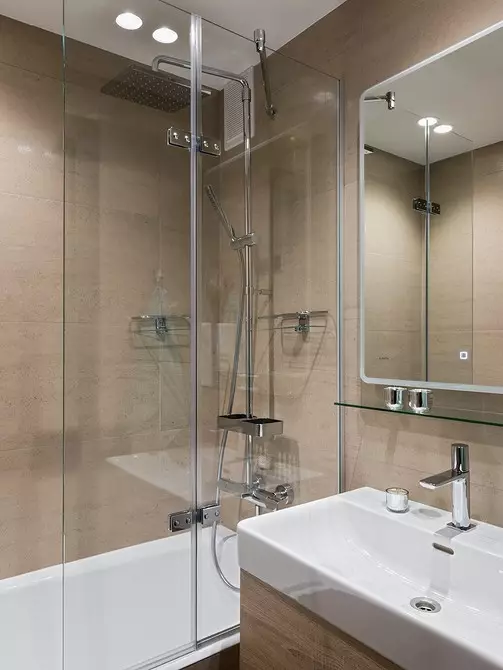
Bathroom
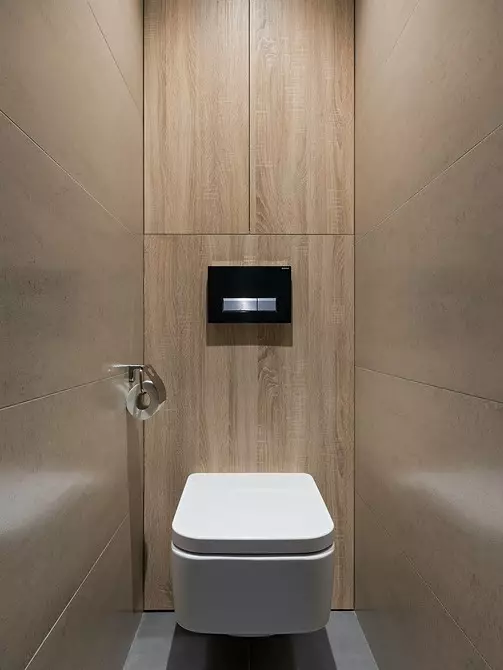
Sanusel
The editors warns that in accordance with the Housing Code of the Russian Federation, the coordination of the conducted reorganization and redevelopment is required.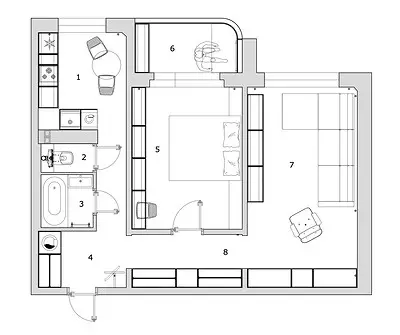
Designer: Tatyana Mantevich
Designer: Denis Lavrovsky
Stylist: Julia Mamedova
Watch overpower
