The architect designed a memorable and functional studio, taking into account the wishes of customers. The color of the colorful palette took a completely unusual example - the homemade pets of the owners - Boston terrier.

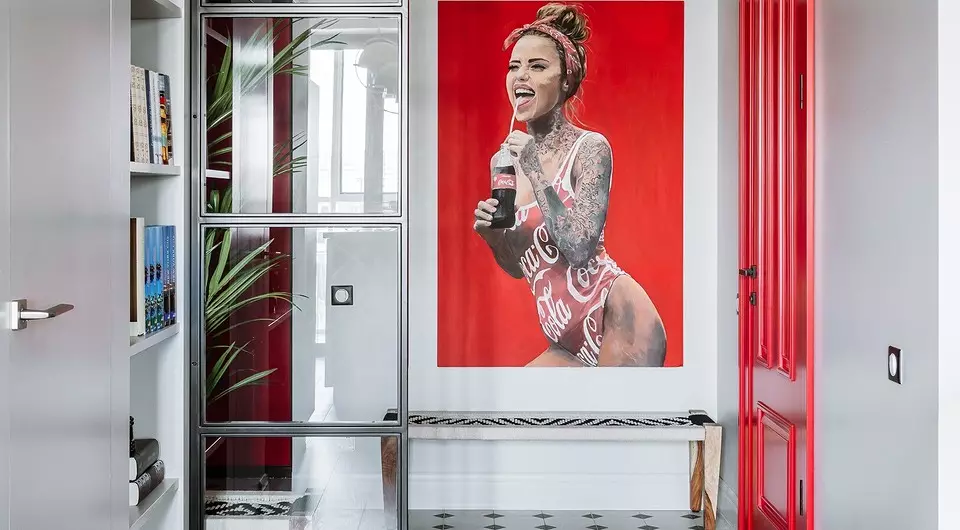
Customers and tasks
Young married couple, beauty salon owners, asked about the organization of spacious kitchen with a bar stand and isolated bedroom. Also among the wishes appeared a separate dressing room, a full-fledged bathroom and at least a small living room. Aesthetically, the customer preferent with a brutal loft, the customer insisted on a more feminine style. The term of implementation is 6 months.Redevelopment
The planning decision was not obvious, besides, there were two windows with a length of 5.7 and 8.7 m. This circumstance made it difficult to arrange an isolated living room, but the author of the project found a solution.
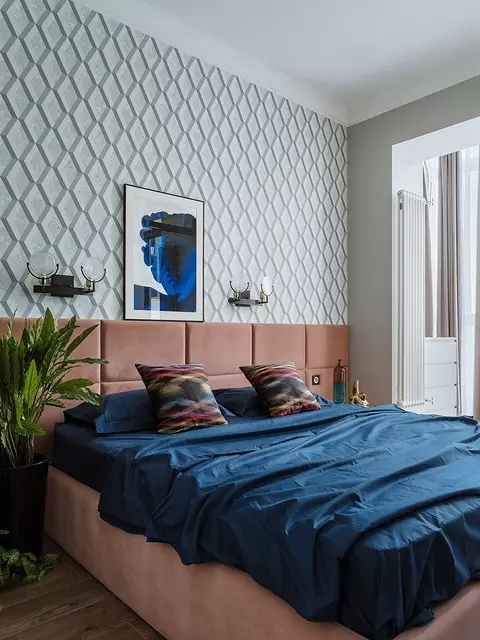
Pass, or rather, the passes into the private premises were organized by the kitchen. To do this, on the border between two volumes, the combined partition was designed, which the two sliding doors flank. This, firstly, saves the space of small spaces of the kitchen and bedrooms, secondly, increases the insolation of both rooms, thirdly, provides access to both sides of the bed.
The bathroom was designed on the originally reserved for her, having previously increased the footage of the plumbing room at the expense of the adjacent hallway. Similarly entered the second wet zone. It was equipped with a shopping room.
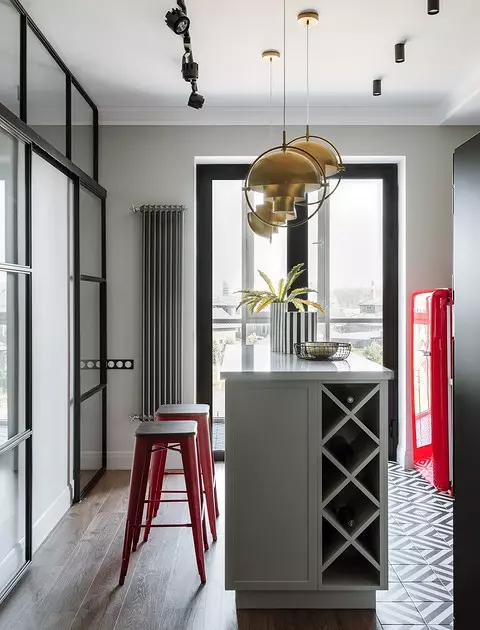
For each functional zone, its own lighting scenario has been developed - the living room and kitchen zones are connected by two lines of lamps - track and built-in.
Among the wishes of the customers was to join at least one of the balconies (in the apartment there are two). According to the architect's plan, both window and sub-bones were dismantled, heating radiators moved to the nearest simplest. In the opening, formed between the loggia and the kitchen, installed sliding doors, the opening between the summer room and the bedroom left open.
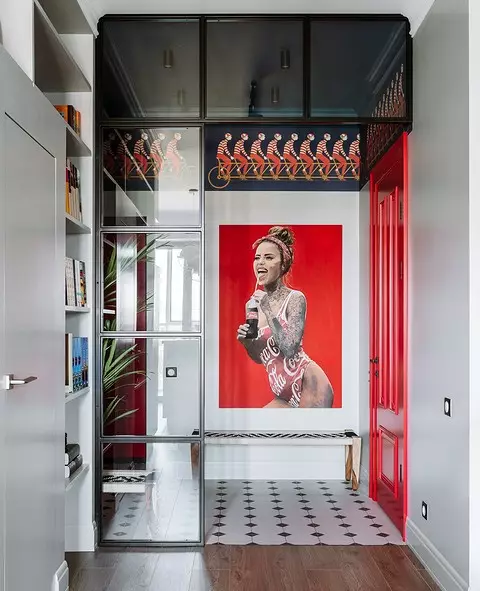
The hallways were separated by a stationary M-shaped glass partition on a metal frame. Such a choice of design is due to the desire to bring natural lighting into the most dark room of the apartment.
Taking advantage of the initially free layout, there were several niches of different sizes in the apartment. In two of them, flanking the passage in the shopping room, built on a small object of the furniture (on the right - the rack, on the left - a rack for TV), a niche with a sofa appeared along the wall. The resulting passage zone is nothing like a mini-living room.
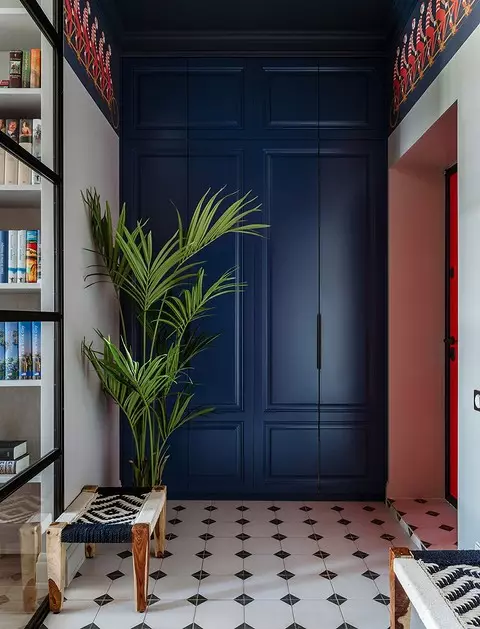
In the hallway, the same reception is implemented as in the bathroom - the ceiling is painted in a dark blue color chosen to the shade of the wardrobe doors.
Colorist solution and interior style
The basis of the color composition is black and white colors; The accents serve shades borrowed from the wallpaper frieze with Pierrot Pierrezetti drawing - cyclists in red trico on a blue background. Blue and red are supported throughout the apartment - the cabinet and the ceiling in the hallway, the door to the bathroom, bar stools and a refrigerator in the kitchen.
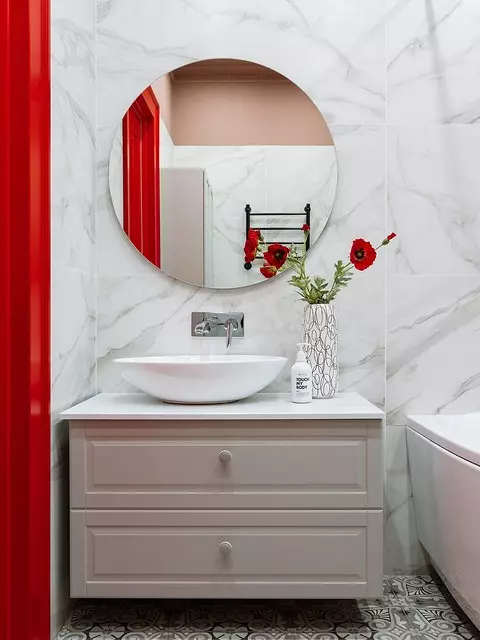
In the decoration of the bathroom combined two materials - tiles and paint. The ceiling indoors was also covered with paintwork, the tone of which coincides with the color chosen for wall decoration. This technique helps balance the proportions of the room.
Aesthetic solution of the interior - fusion, harmoniously combining elements of the loft, retro and even an ethnic.
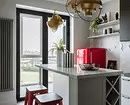
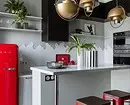
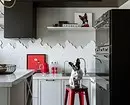
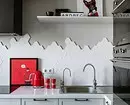
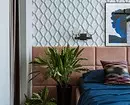
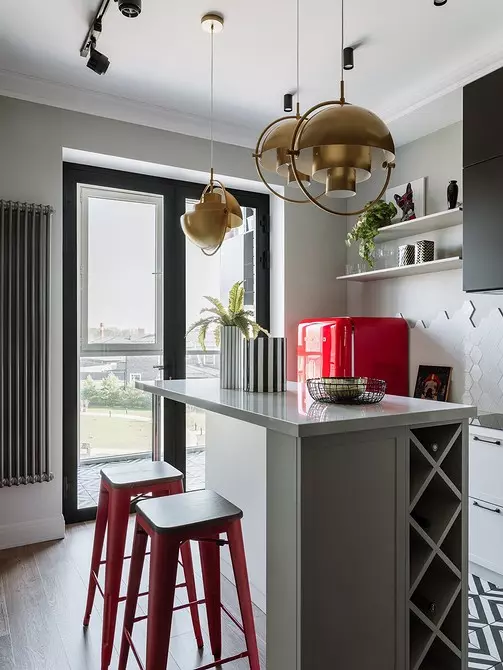
Kitchen
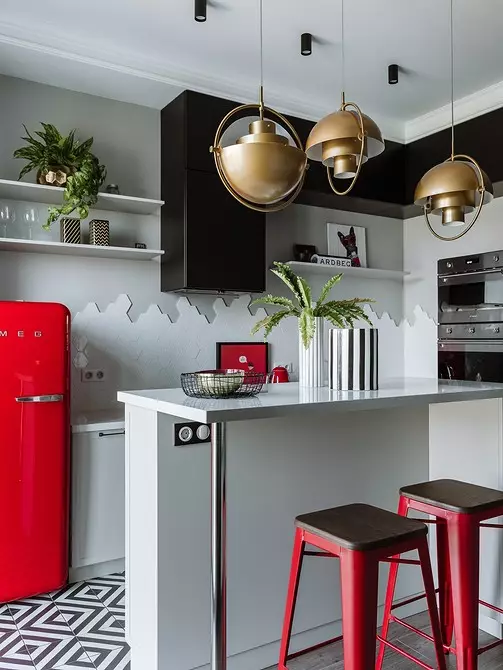
Kitchen
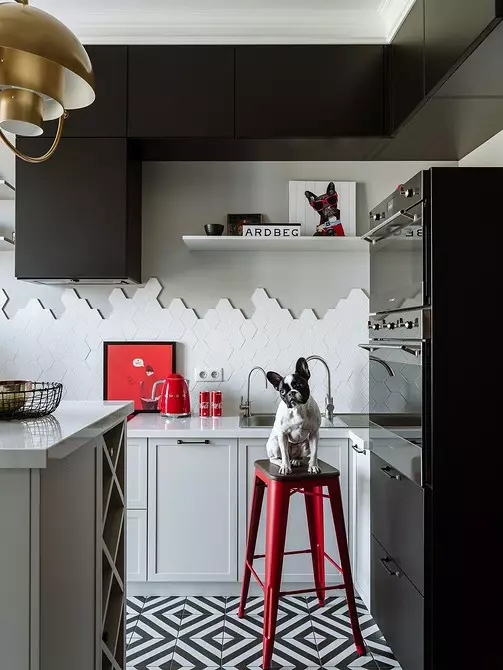
Kitchen
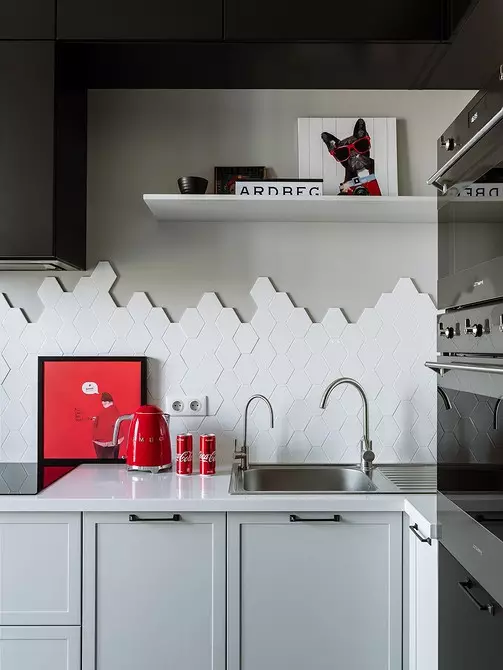
Kitchen
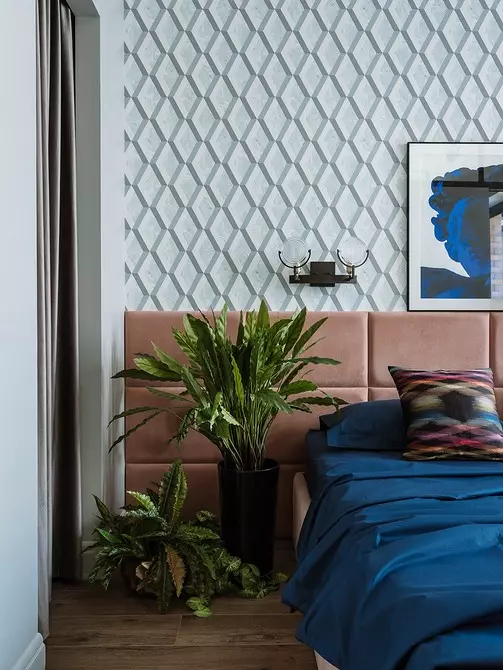
Bedroom
The editors warns that in accordance with the Housing Code of the Russian Federation, the coordination of the conducted reorganization and redevelopment is required.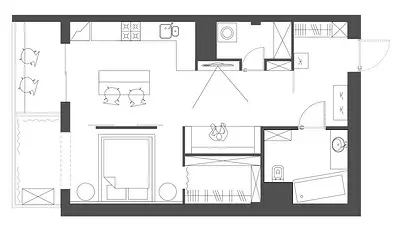
Architect: Anna Modjara
Watch overpower
