In this interior, the designer managed to demonstrate that the dream of a stylish house could be embodied quite inexpensively. If there is a desire and fantasy, the spectacular finish is easy to implement minimal means, and expressive things to find in flea markets and online flea markets.
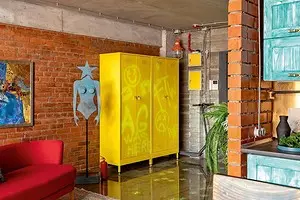
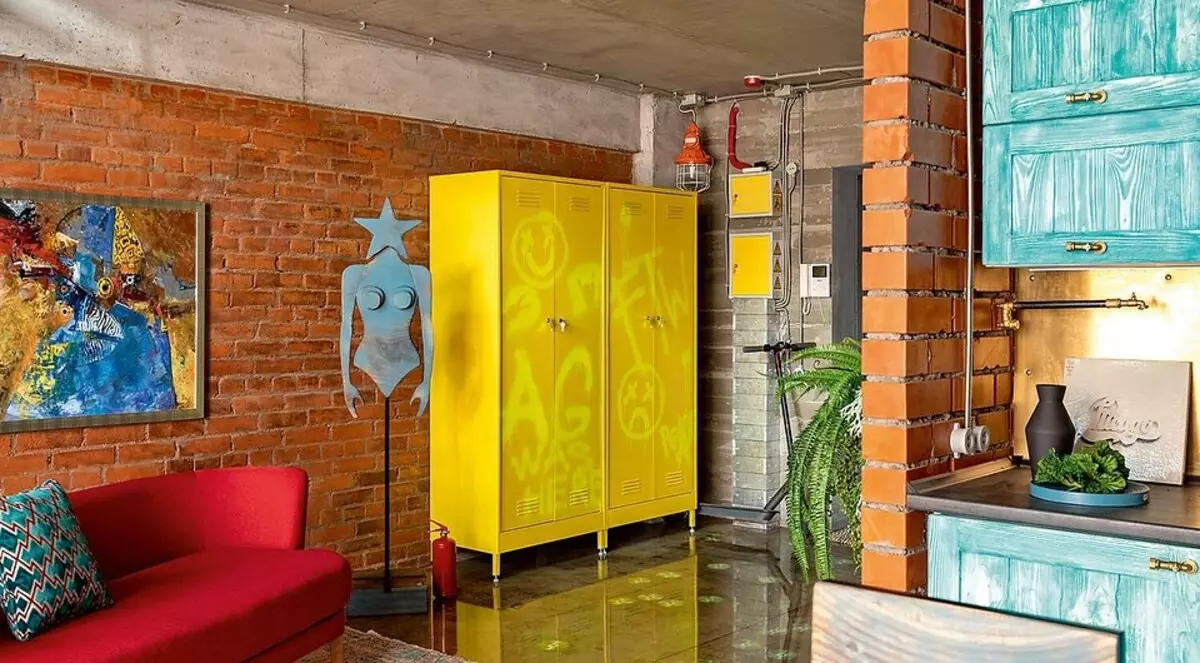
We are used to refer to repair extremely seriously. Especially if we are talking about the interior in the style of Loft, which is built on rigorous and clean shades, brutal textures and clear lines. However, the designer decided to dispel this myth, creating an ironic and slightly shocking space.
The creative director of the advertising agency acquired two-level apartments in the former building of the factory "Dawn". The customer happens in Moscow periodically - one or twice a month, so before the designer was tasked with creating a comfortable environment for work and recreation.
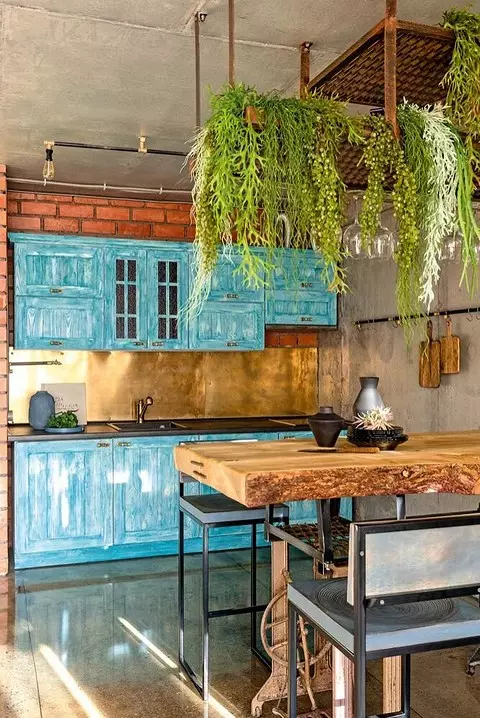
The kitchen was made under the order from the pine massif, brass cranes screwed up the doors instead of the handles. The kitchen apron is made of brass leaf. Unusual designer move: a segment of a tap tube over the table top serves as a towel holder.
Planning
Like the entire factory building, built by almost a century ago, this space kept its history. Once there was a workshop with a ceiling height of 4.5 m. Subsequently, to increase the useful area, it was built in it reinforced concrete overlap, separating the volume in height almost equally equal.
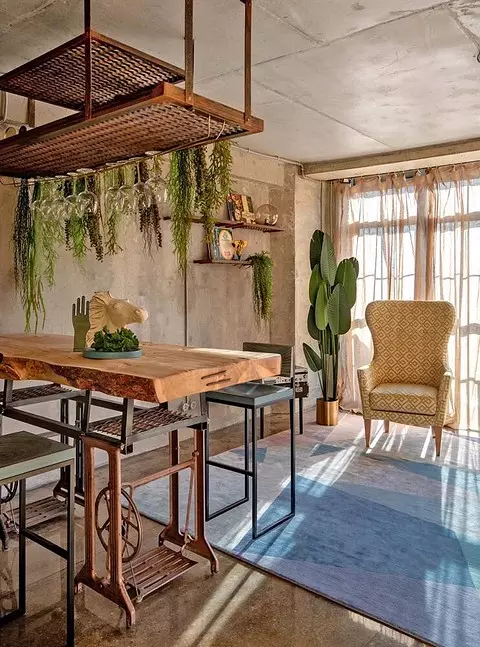
Panoramic windows on both floors were closed with translucent linen curtains. Eaves for them were collected from water pipes, for attachments used ordinary fishing hooks.
When Oksana Araslanova's designer connected to work, the apartment was a two-level space without interior partitions with a bandwidth in reinforced concrete overlap. The planning solution facilitated by itself: the first level was suitable for the representative zone, the level is higher - for private rooms. In accordance with this idea, the designer proposed to equip the hallway, a kitchen-living room and a guest bathroom at the bottom, and the second floor to stay under the bedroom (with the adjacent dressing room and the bathroom) and the living room is a cozy and chamber, designed not to a large company, and for two.
Repairs
First of all, between the floors, the staircase was built - for this they welded the frame and installed steps made from furniture shields. Loft style involves the use of open communications, so the wiring in the plastic corrugation was left in front.
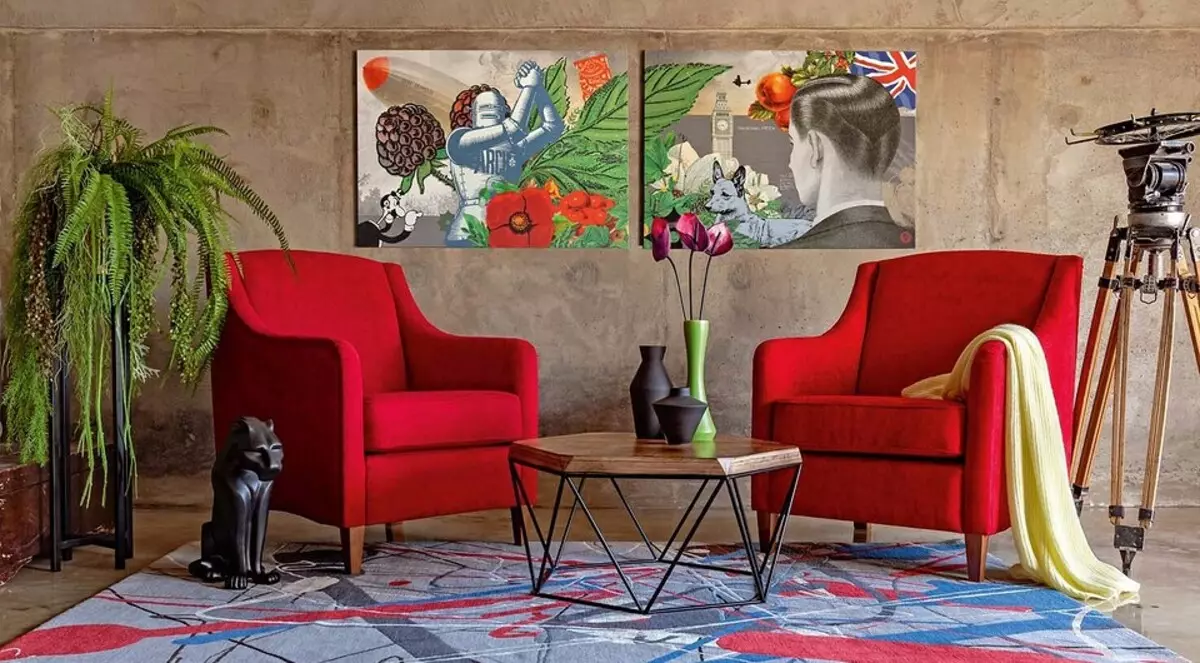
The living room, equipped at the second level, illuminate four industrial lamps. Instead of modern lane, the owner of the apartment acquired a vintage spotlight, which served his in the photographic studio of the last century.
The borders of the guest bathroom erected a brick. So that the laying corresponds to the appearance of an old brick wall and did not look like a new model, partitions were built from a brick of a second category having defects. The finished design was manually: it was shot down with the help of hammer and nail, creating small chips and cracks. Since the carrier's ability to overlap between the floors of the apartment did not allow to build heavy brick walls, a dressing room and a bathroom at the second level were built from narrow foam blocks (80 mm wide). All new partitions, as well as the wall at the entrance to the apartment, was separated by a thick mixture of cement and gray paint. This composition was put on the walls (about 4 cm thick) and tightly pressed with old boards, building a temporary design like a formwork. After the composition is dry, the boards were torn off.
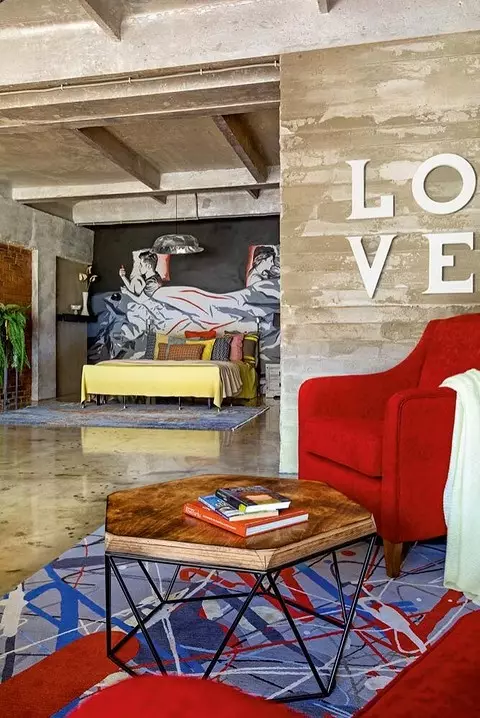
An expressive idea with a wall decor in the form of volumetric polyurethane letters belongs to the customer. Find the right word associated with the bedroom did not make difficulty.
The result was a surface with a pronounced rough texture. The remaining walls in the apartment were pulled out of spots, treated with fungicidal preparations and covered water-based lacquer with the addition of silver enamel.
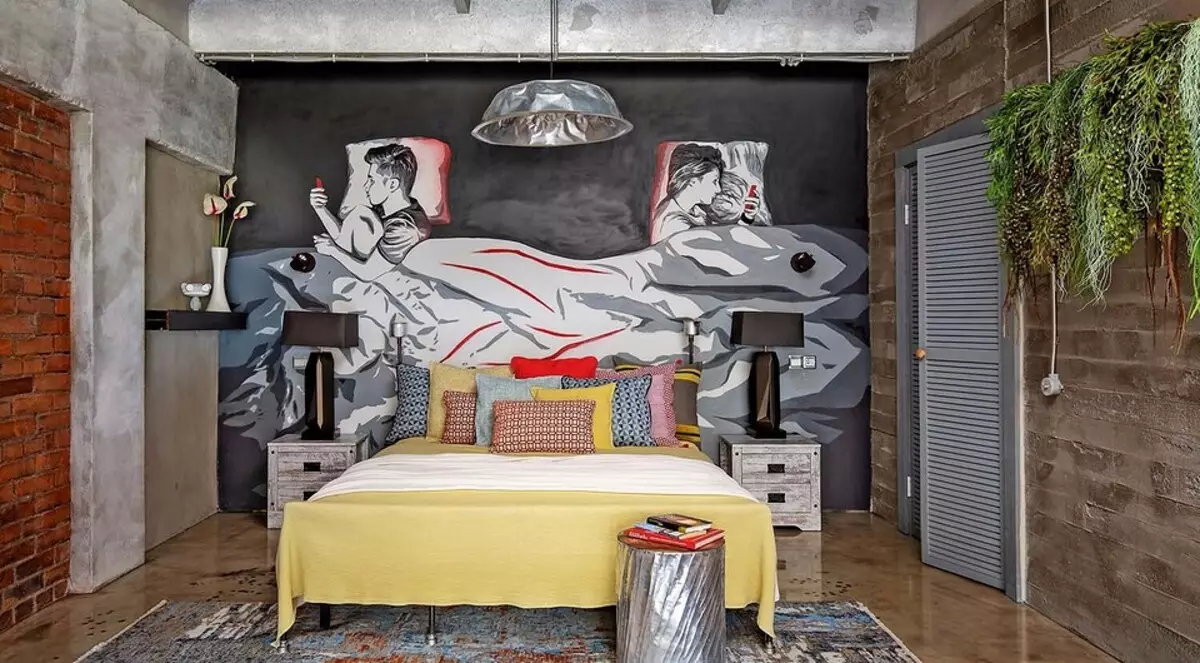
The central element of the private part of the apartment is a graffiti on the wall. The topic of painting is a shortage of live communication: a young couple lying in the same bed, avoids open dialogs, preferring gadgets. The author of graffiti is a social artist Glory PTRK.
From the ceiling overlap with the help of grinding skins, it was necessary to clean the traces of thermal lesions from the fire - soot and soot. It took 2 weeks. Visible drops and irregularities were plastered, after which they caused lime paint. Lime spread water and, without stirring, left to settle. After that, the resulting weak solution was applied to a conventional foam sponge.
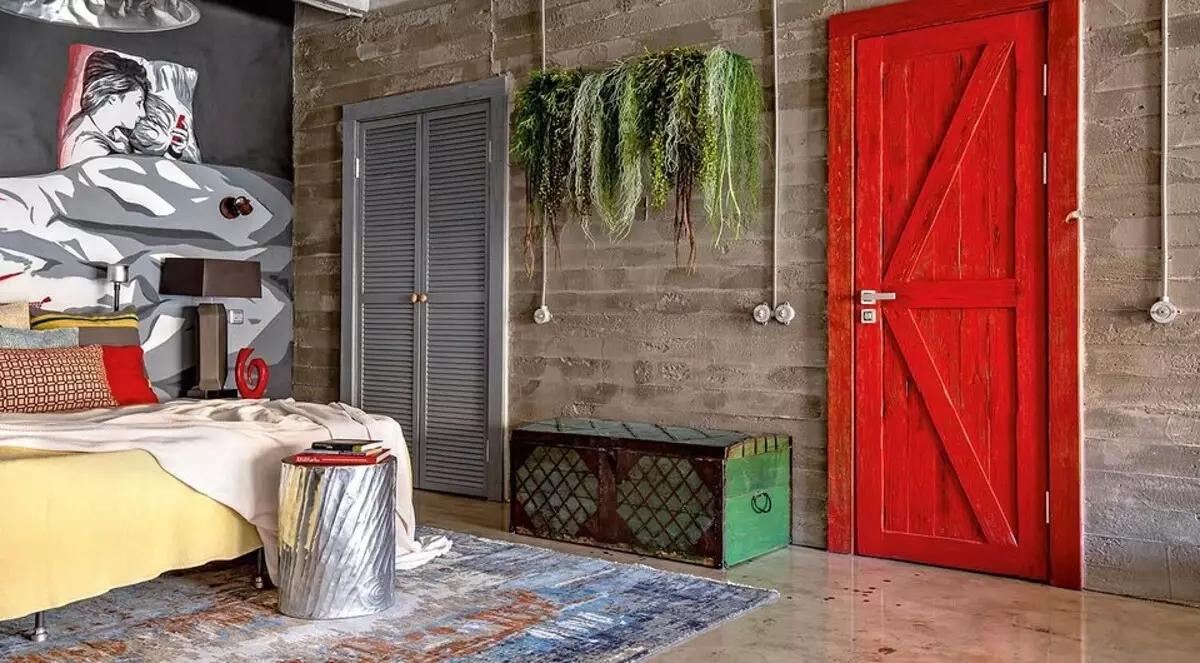
The bed frame was welded from heating pipes, aluminum mugs were glued in the headboard - they serve as candlesticks for decorative candles. Lights the sleeping area of the chandelier made from the old aluminum pelvis brought from the cottage.
The floors were leveled: on the first floor with a concrete and cement screed, on the second - using a leveling mixture, was ground and filled with epoxy composition.
The old building was not sufficiently warm, panoramic windows were also promoted to the loss of heat. Therefore, in all rooms, the apartment mounted a floor heating system.
On the first floor, the cement-sand tie (about 8 cm height) was poured with the addition of fine stone crumbs. The resulting base was leveled with a grinding machine. On the second floor used self-leveling mixture (3 mm). To add the fields of aesthetics and protect the screed from destruction, they were covered with epoxy. This is a two-component material consisting of epoxy resin and hardener. It was filled with a thickness of about 2-3 mm, pre-laying the coins brought by the customer from traveling, and unnecessary, which have long been disposed of CDs. The resulting coating is not only economically in price, but also looks unusually, and also features excellent mechanical strength and abrasion resistance.
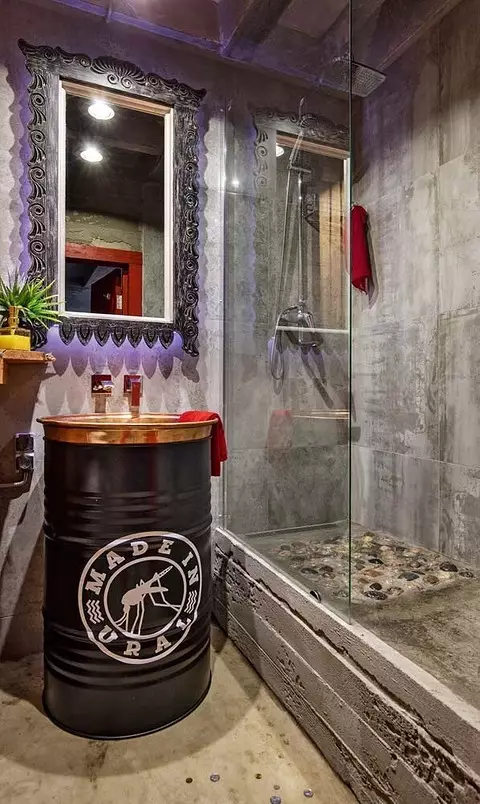
An openwork framing for the mirror in the master bathroom was made of a rustic window platband. It is equipped with muffled lighting, convenient at night.
To finish the shower and zone near the washbasin, a rectified porcelain stoneware, imitating concrete. The tile was laid, leaving the minimum seam of 0.3 mm, which was covered with a mixture of cement and epoxy resin. The shower tray was cast from concrete, decorative stones resembling a river pebble, and covered with a few layers of waterproof varnish. The rest of the walls and the ceiling were also treated with varnish: the material was divorced by water, mixing with silver paint, and applied from the sprayer. The washbasin serves copper trough, purchased by the customer in the flea market. He was installed on a conventional garden barrel. Water supply and sewage risers have sewn boards that were used as a formwork when finishing walls. They were painted bronze paint. In both bathrooms, industrial shockproof luminaires, made under the order play the role of light sources.
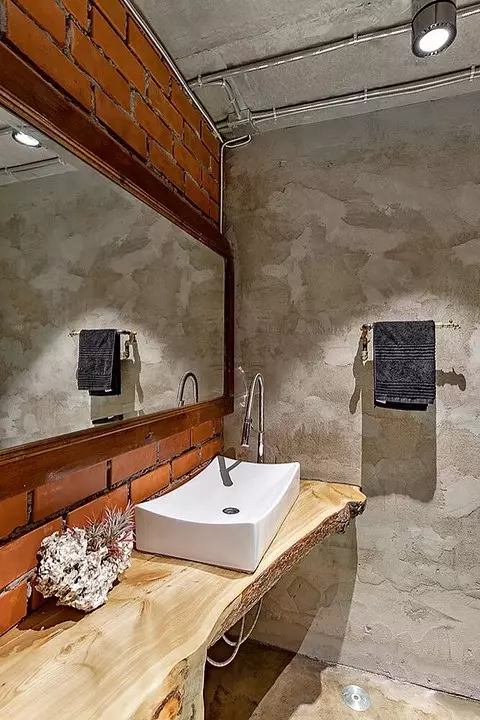
Instead of the traditional mirror in the guest bathroom used the door from the old cabinet found on the ad.
For the hallway, they found an old metal wardrobe - such modules can be found in industrial changing rooms. It was repainted in bright yellow color, and now on the background of the brick wall, it looks especially colorful.
Design
Considering that the apartment is located on the territory of the former factory, the Loft style was chosen consciously. The customer asked to do everything as simple as possible using inexpensive blowing materials.

Project author, Designer Oksana Araslanova
The history of this place, the architecture of the building and the conditions of the factory space dictated the style of registration. I note that in my understanding, Loft can be quite budget. We drew ideas from old, almost forgotten things, trying to avoid pathos and expensive brands. Not afraid of experiments, and serious challenges were approached creatively and even with humor. The most interesting details of the interior were made with their own hands from the primary materials or found on ads and are renovated with special love. The lamps in the staircase zone we made out of the wheels of the old moped. The bar table is assembled from two boards, the base for which the singer sewing machines are served. The role of the chest of drawers is played by two studied chest - their customer is brought from the cottage of the parents. Clothes rack in the hallway was redone from the former fireday stand. That is why this project I call for myself ironic, anti-crisis loft.
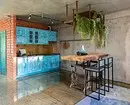
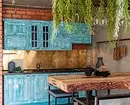
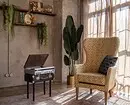
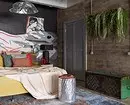
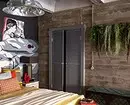
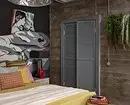
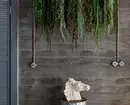
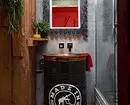
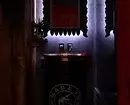
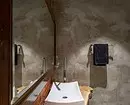
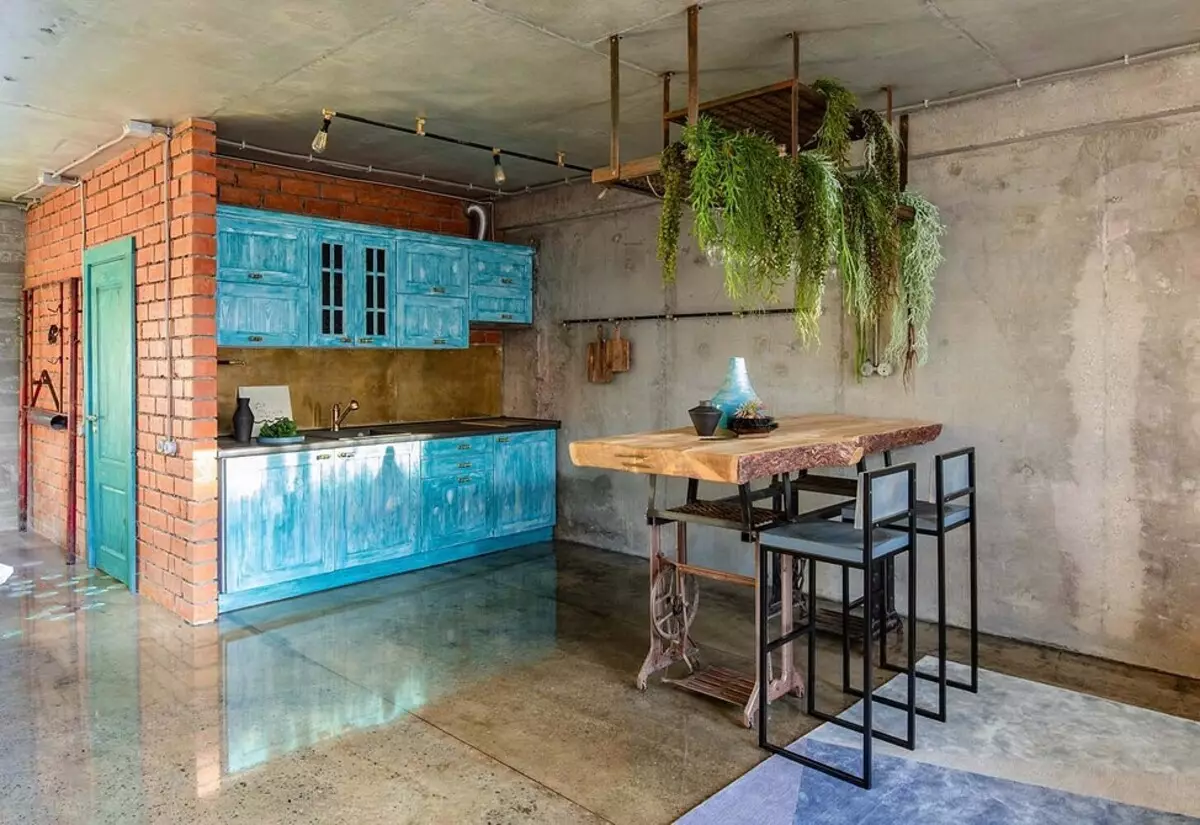
Kitchen-living room
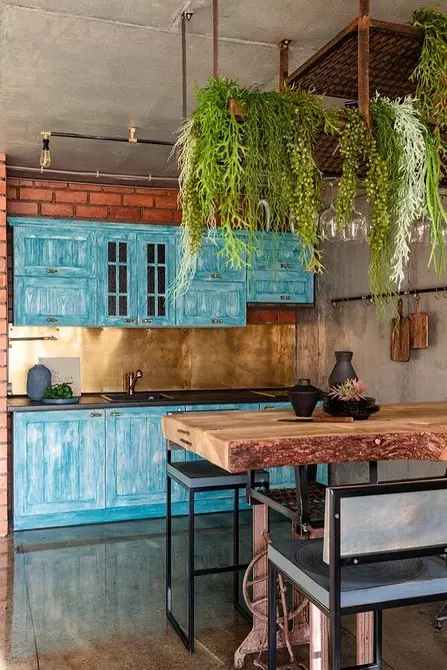
Kitchen-living room
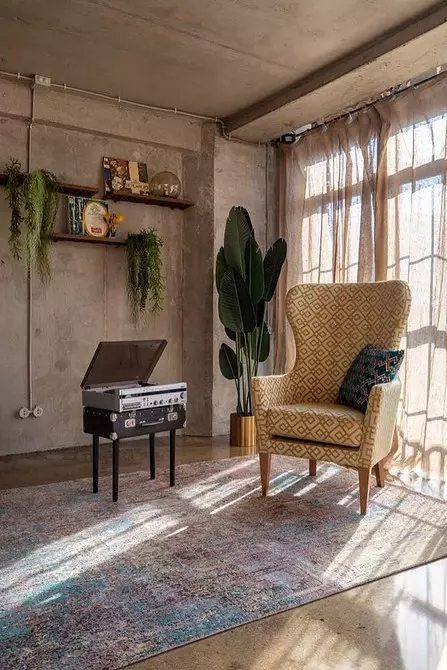
Kitchen-living room
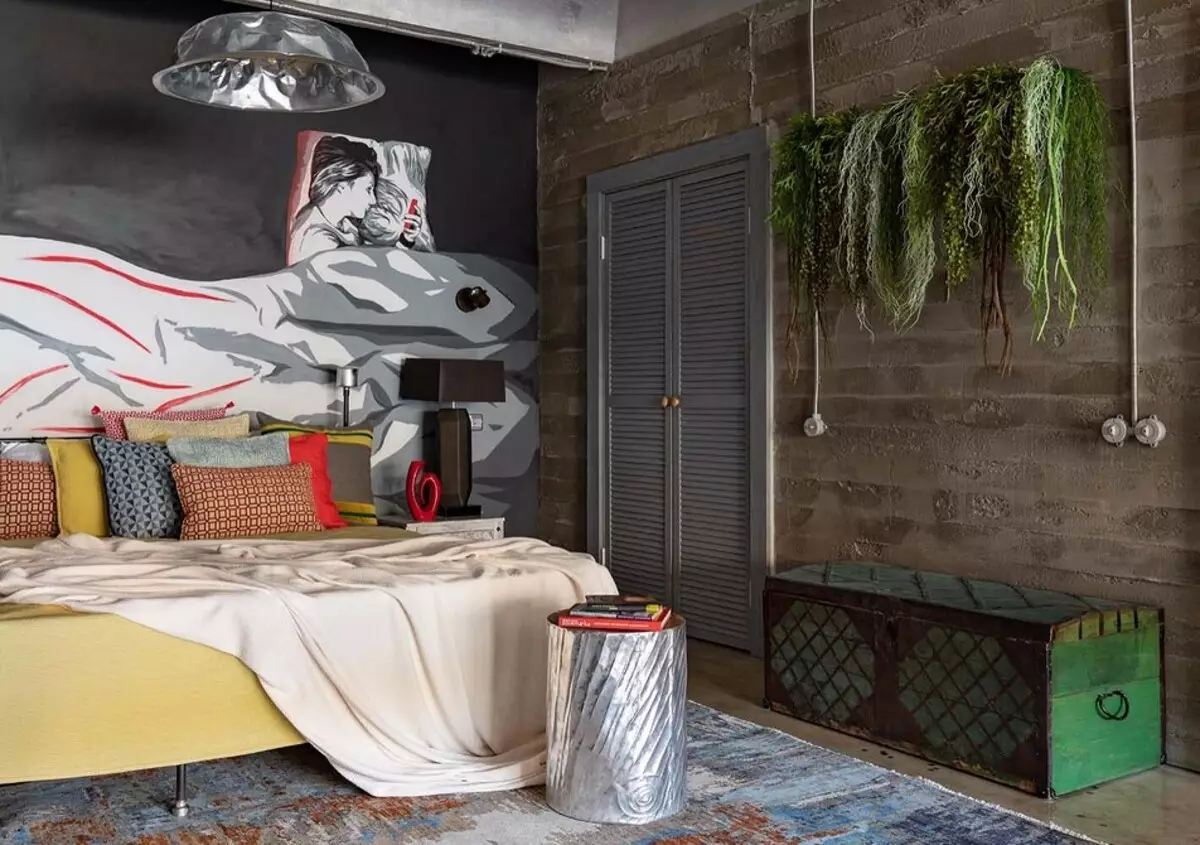
Bedroom
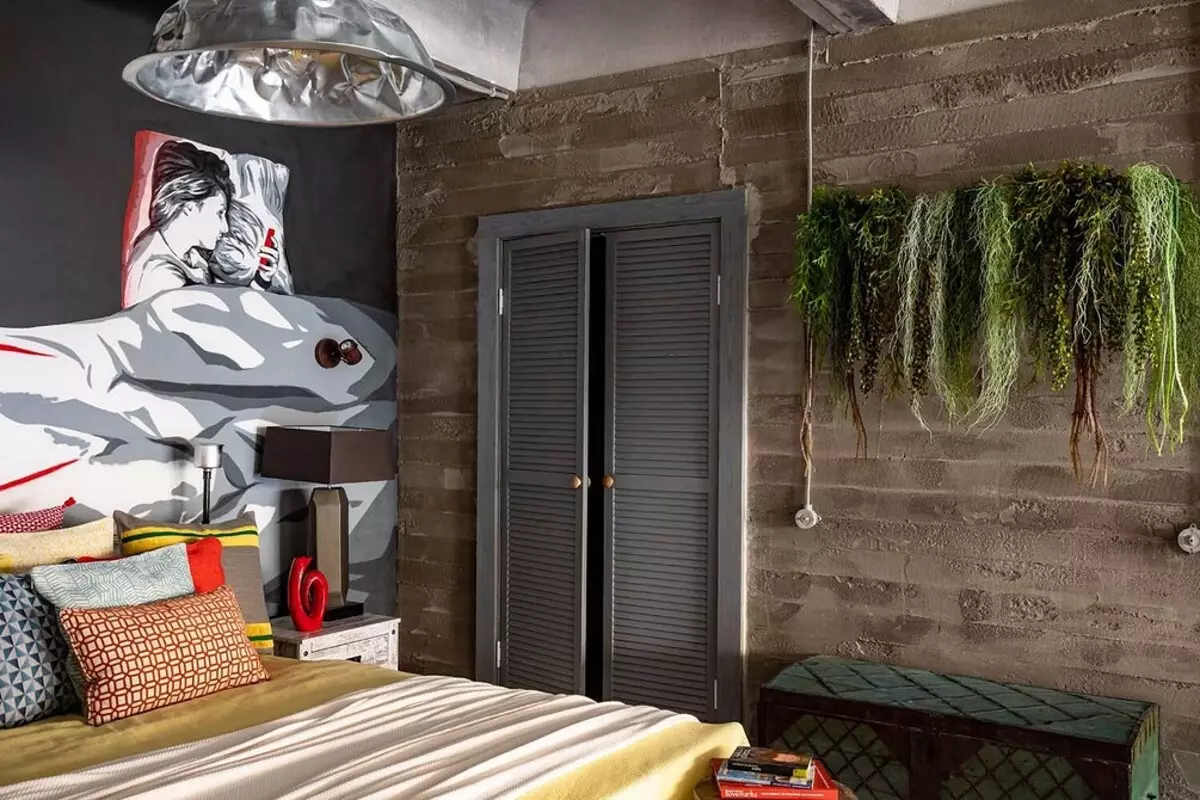
Bedroom
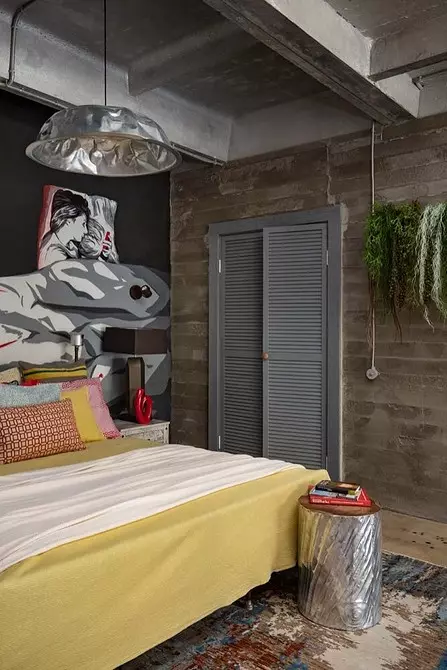
Bedroom
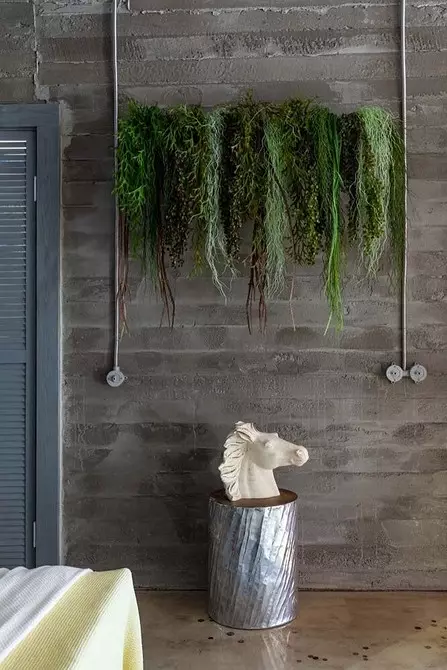
Bedroom
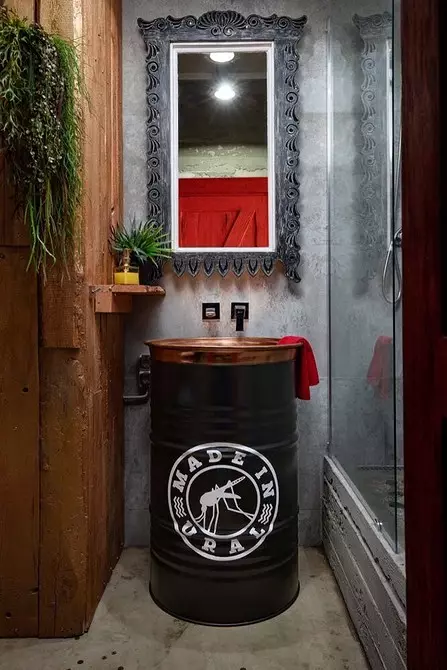
Bathroom
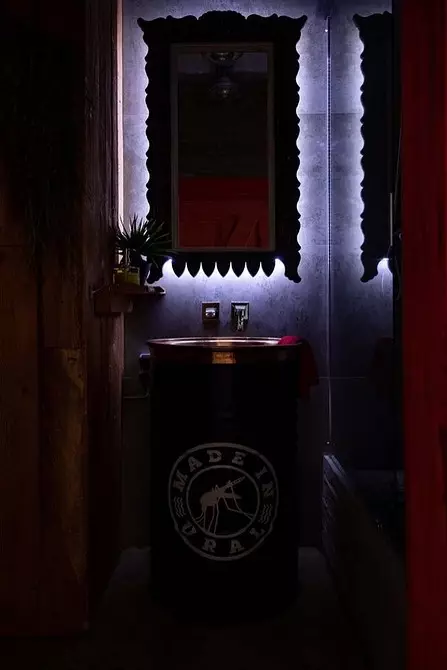
Bathroom
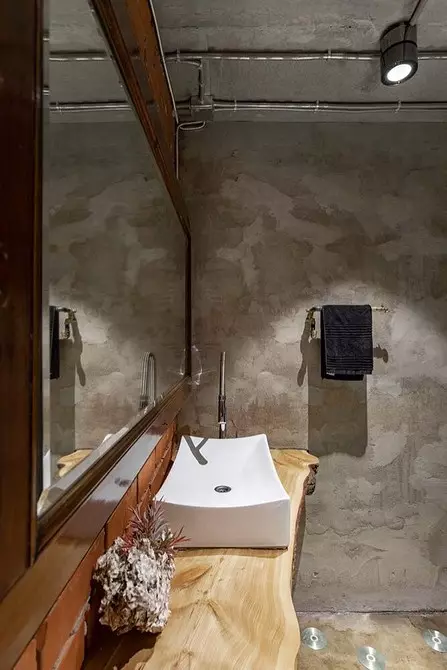
Guest bathroom
The editors warns that in accordance with the Housing Code of the Russian Federation, the coordination of the conducted reorganization and redevelopment is required.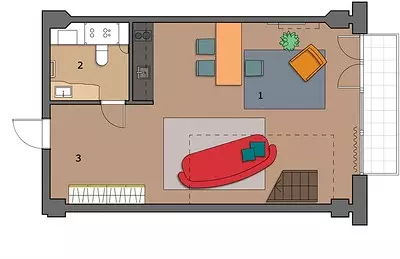
Designer: Oksana Araslanova
Stylist: Anastasia Berezina
Watch overpower
