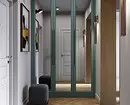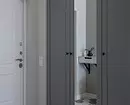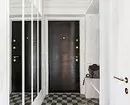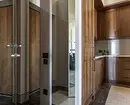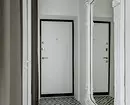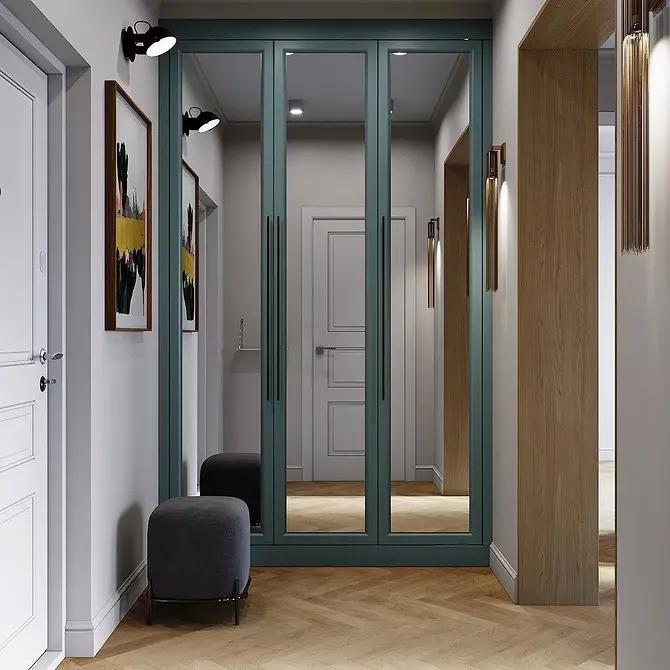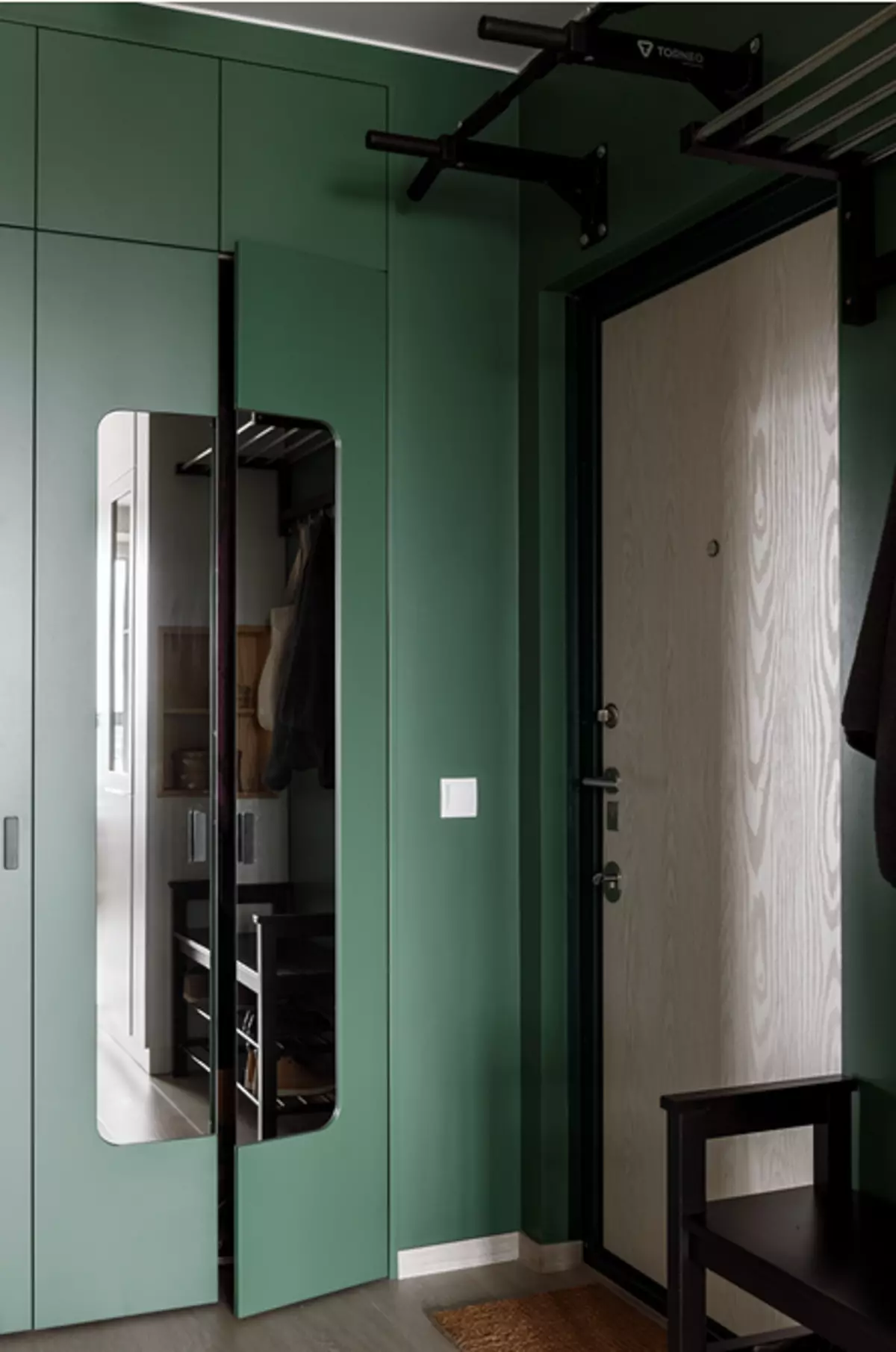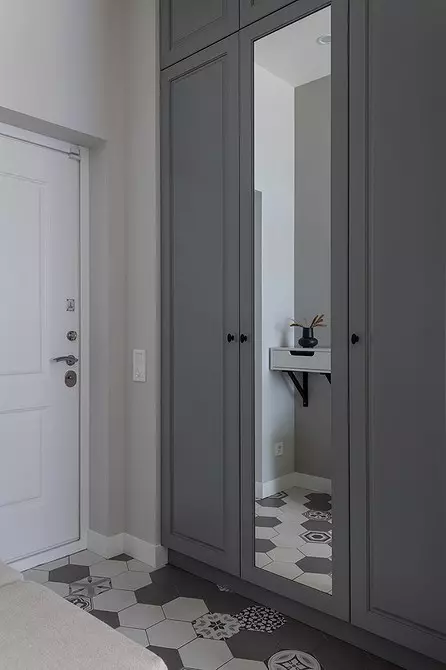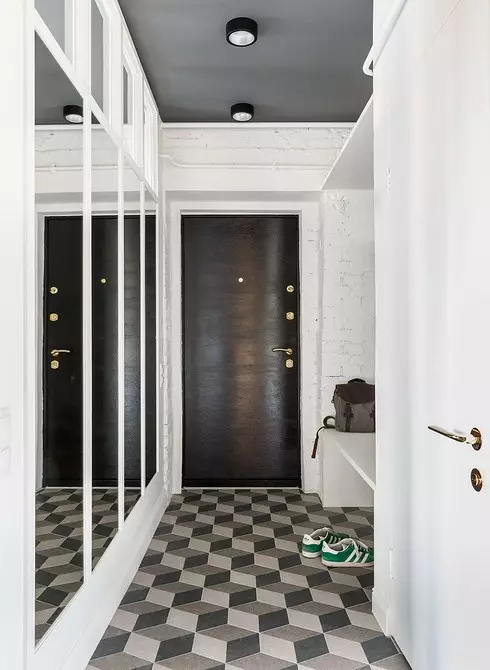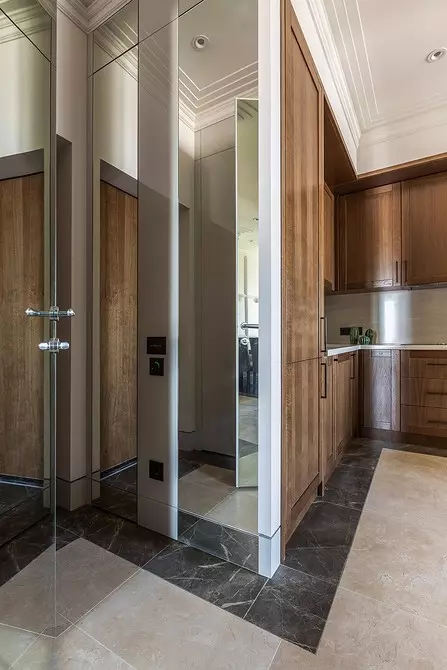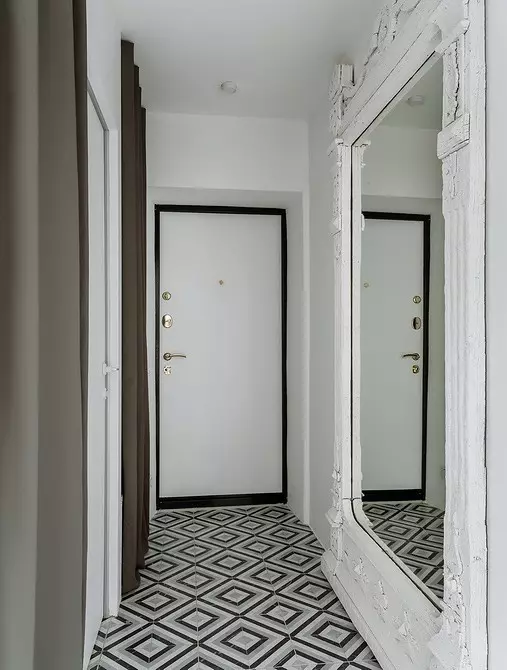Finishing, layout and placement of furniture - We tell the techniques that will allow the use of the average area to the maximum.
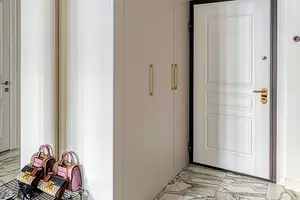
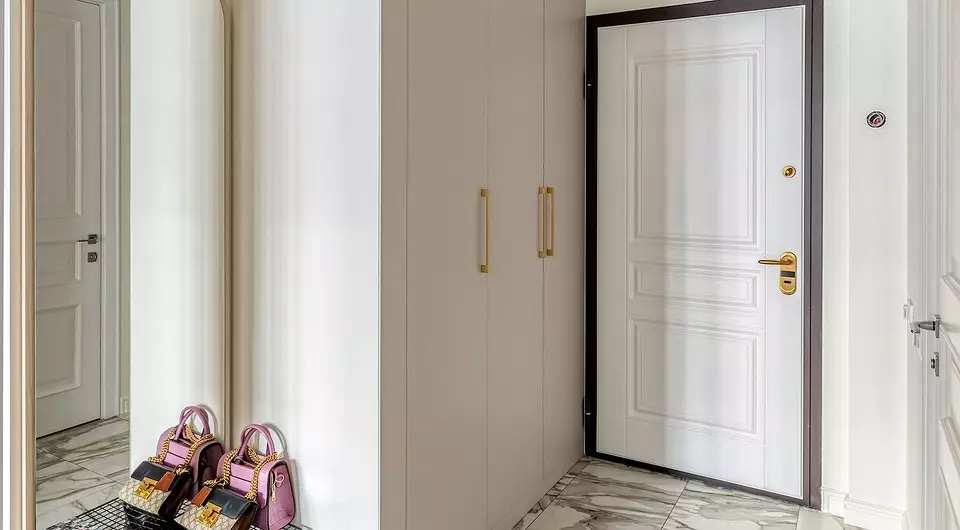
The average area of any room causes many questions from the owners. Main - how to furnish it functionally. Input zone is no exception. Many want to fit the cabinet for the outerwear and shoes, pouf, a mirror, as well as a chest of drawers or a table to store trivia. We tell how to make a design of the hallway of 4 square meters. m with examples in the photo.
We draw up an area of 4 square meters. meter
Secrets FinishingFurniture and planning options
Receptions on a visual increase in space
Secrets finish
Finishing is an important element of the design of the middle and small area. In the case of the hallway, it is important to take into account the features of the zone: the environment is considered tough.
One of the existing trends in the modern design of the input group is a single floor trim with a surrounding room or a corridor. This technique can be used if the area is less than 5 meters. A single finish will give a feeling of space, and the input zone will not seem small and limited. As materials for finishing the floor, porcelain stonewares under a tree or concrete are used if you like the "natural" coating; And tile - in decorative versions. In the same way, adjacent spaces are arranged. In new buildings, it is often a kitchen, but in Khrushchev and Brezhnev, a corridor.
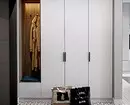
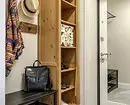
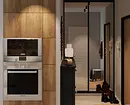
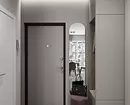
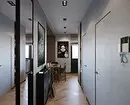
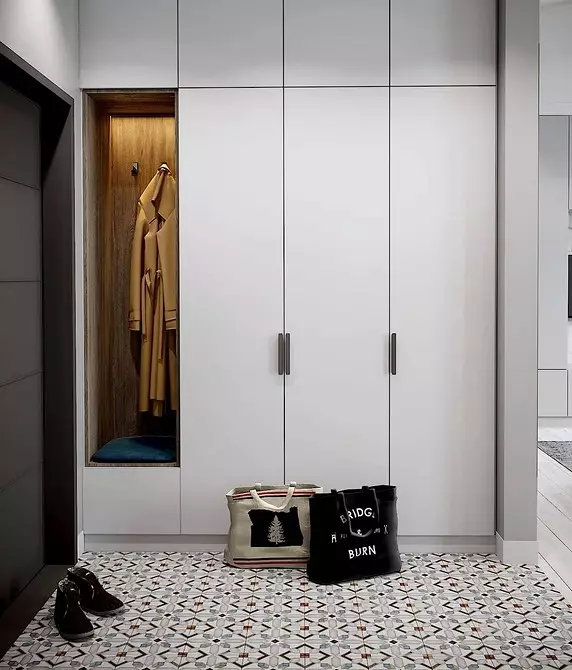
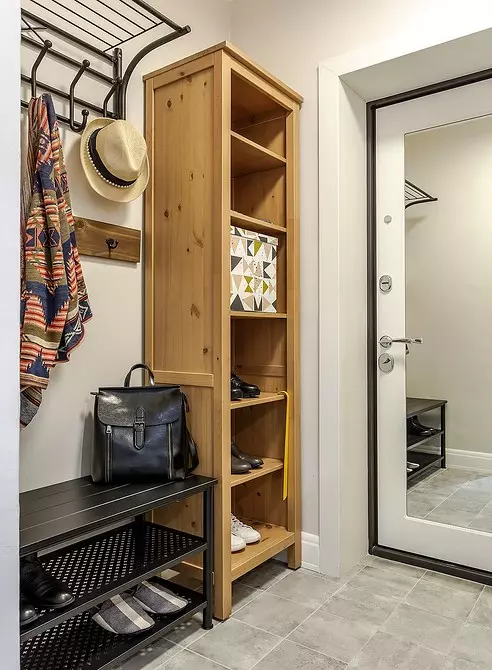
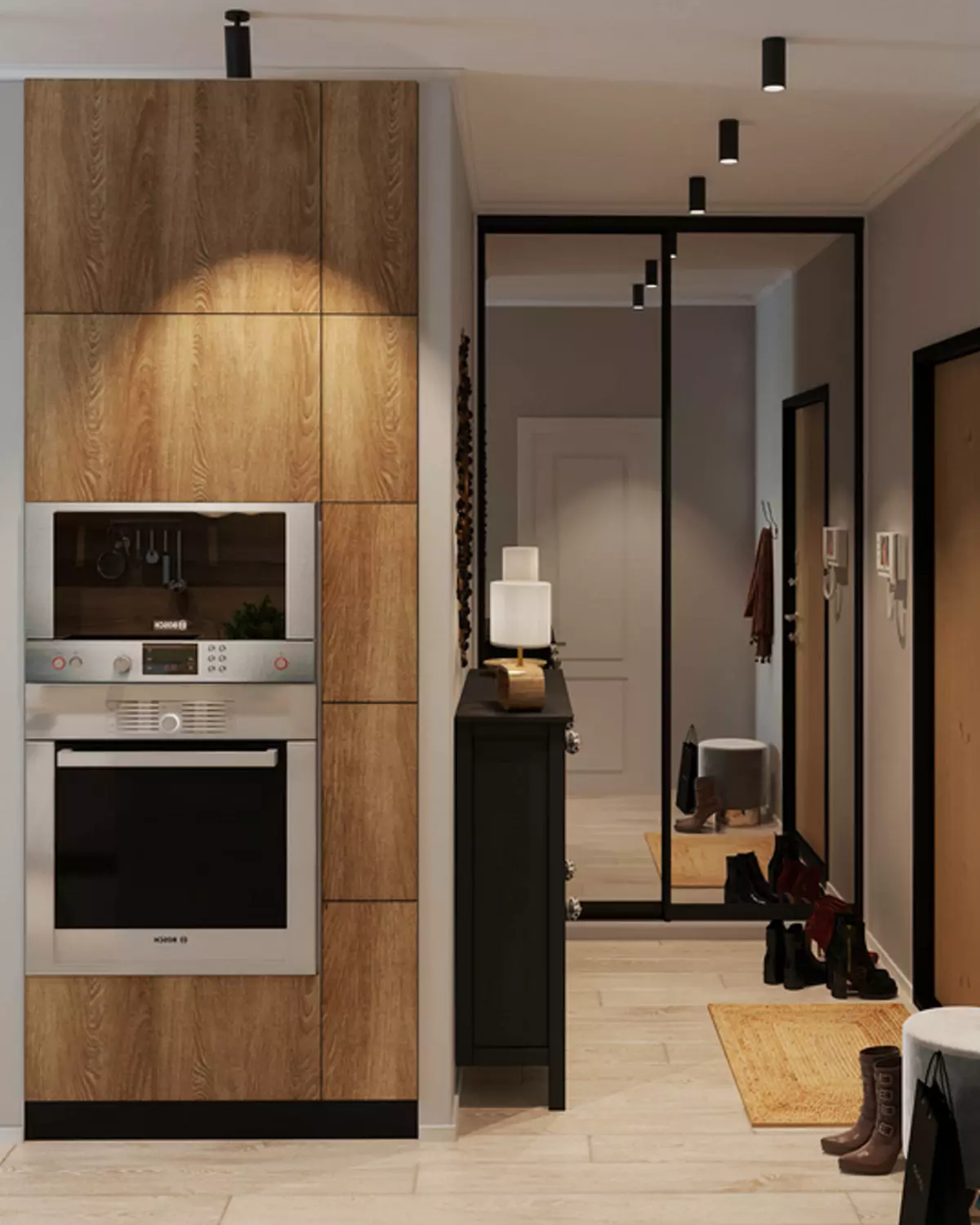
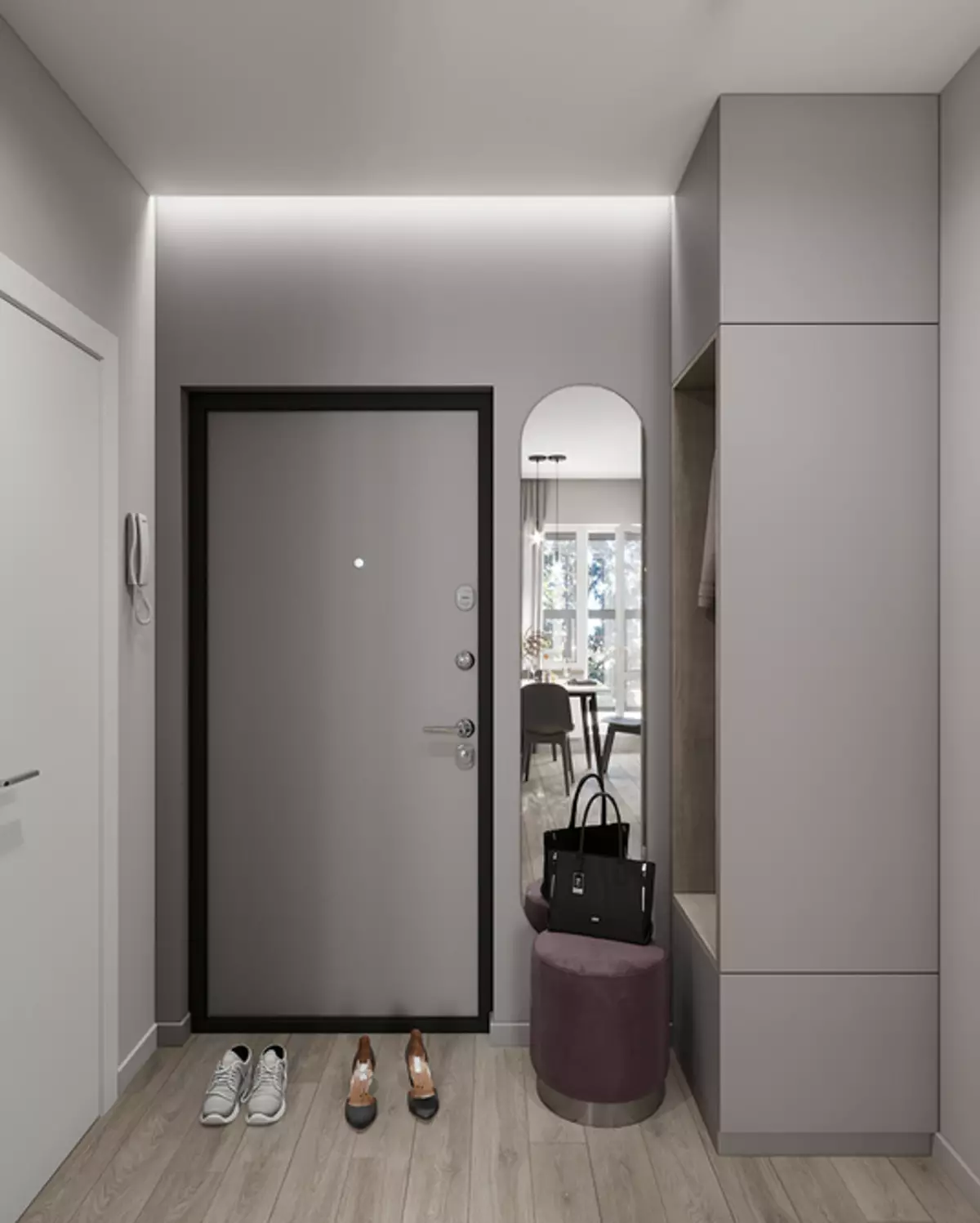
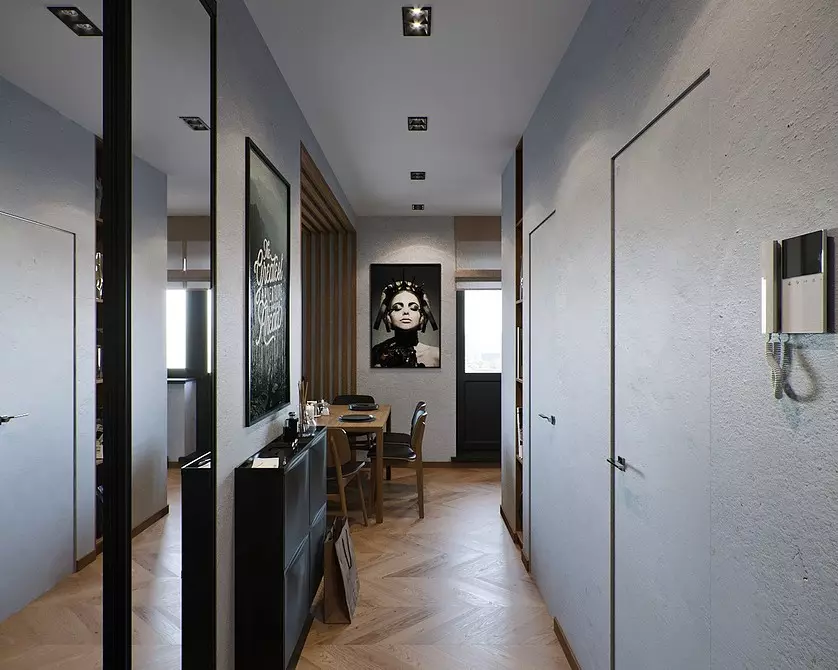
When choosing a specific coating, pay attention to the color and texture. The entrance zone is the first, where we get from the street, dirt and dust here are a lot. On glossy dark coatings, even random water drops can leave divorces. So if you want a dark range of design, be prepared for daily floor washing.
Walls can be covered with paint or wallpaper. But the second is not so relevant in this zone. Accent can be done if the room is connected to the corridor.
How to furnish the hallway of 4 square meters. meter: design and layout
The functionality is a key factor affecting the choice of furniture. The second important aspect is the planning of space. About everything in order.
Not everyone requires a storage system in the entrance zone. For example, when there is a dressing room in the apartment, equip a wardrobe in the hallway may not be necessary. Replace its hooks, hangers and open shelves for outerwear. But most cabinet is still needed. Usually it is satisfied along the wall near the entrance. When the places are a bit, you can remove the depth: instead of standard 60 cm make 45 cm. The value of the door opening also has. So that they do not interfere with the passage, pay attention to the sliding systems such as a coupe, they are more convenient. The height of the cabinet is another moment to pay attention to. Today, the sections are relevant to the ceiling. It helps to maximize useful space.
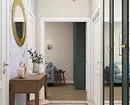
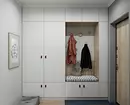
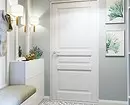
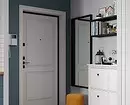
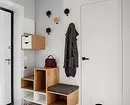
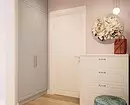
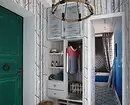
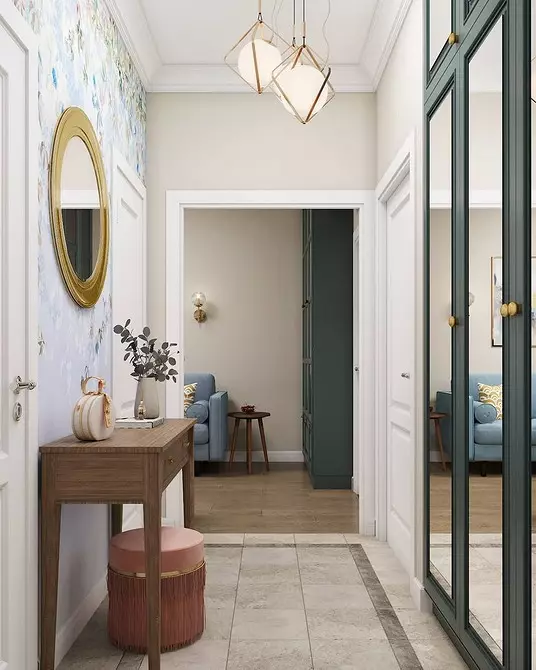
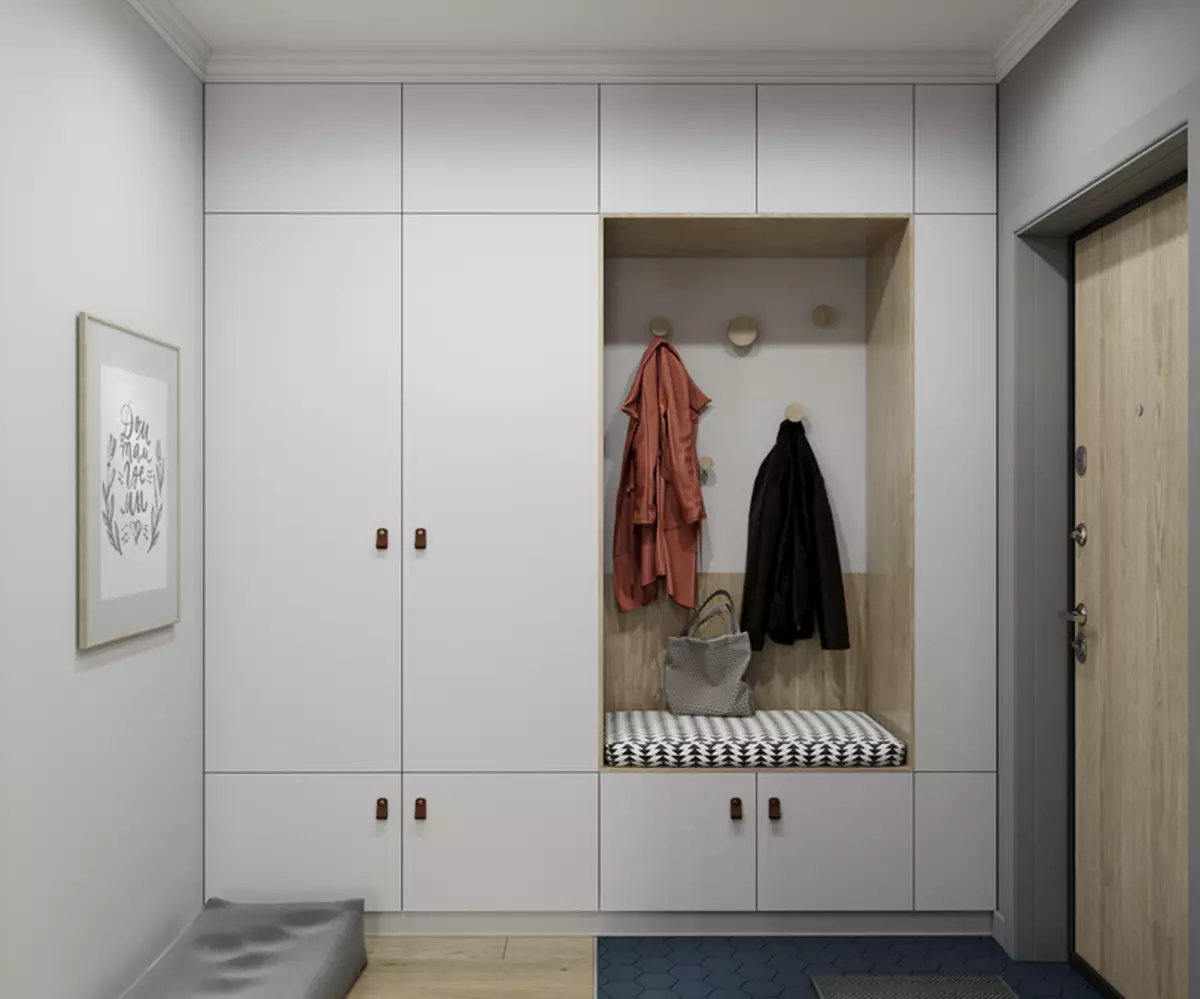
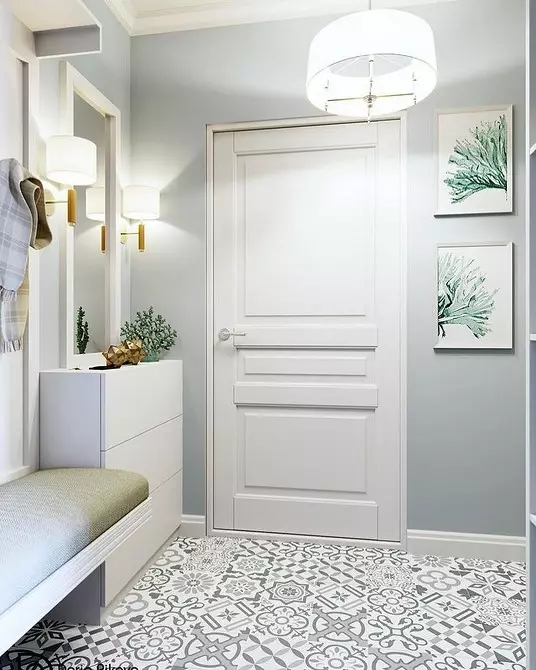
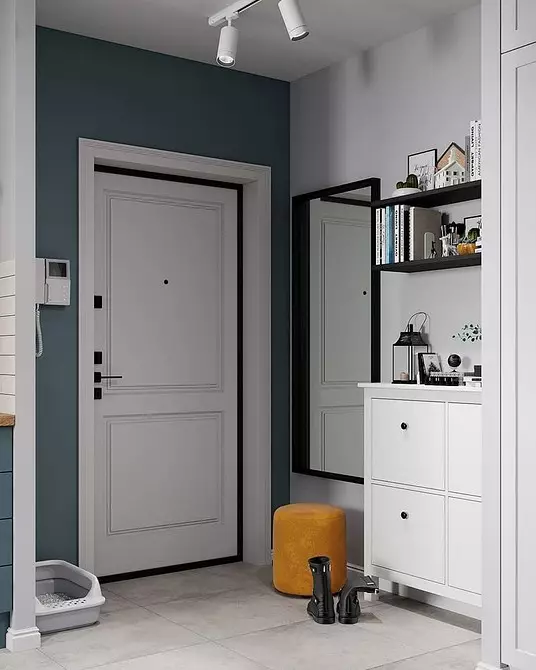
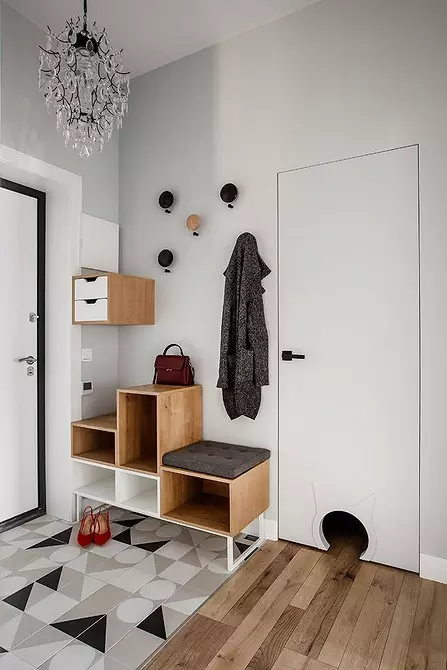
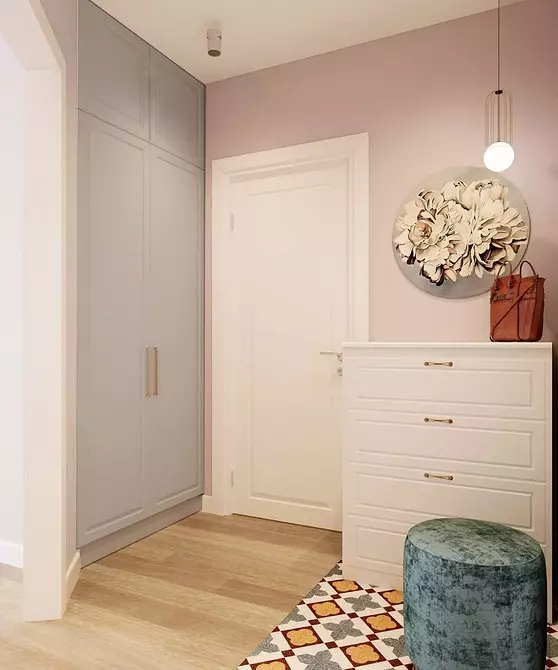
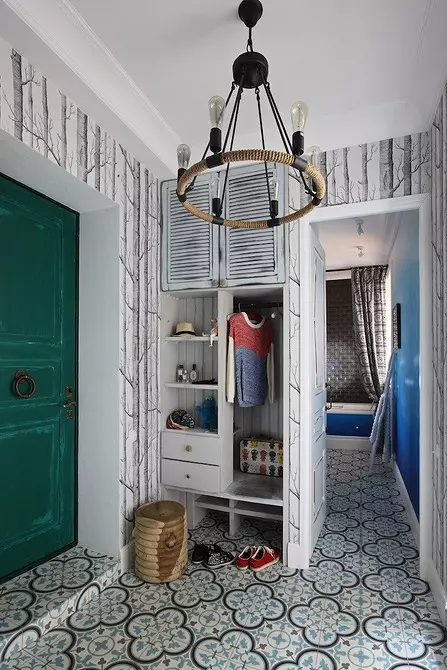
If the size of the cabinet allows, the supervice is not needed. Often they are combined with the storage system. If the cabinet is not provided, you can find a suitable model in form and dimensions. For example, in IKEA there are open shoes by type bench, and closed narrow options.
Puf - a pretty element that will make the space noble. Provided that there is a place for him. Replace it can shove or niche in the closet - usually such models are made to order.
The layout also affects the selection of furniture. And the square shape is not always an advantage. If the room is elongated, it is even easier to arrange a storage area here. The system is placed along the long wall. Enter a wardrobe in the design of a square hallway of 4 square meters. m harder. But here it is not for sure to sacrifice depth.
If you are looking for a place for the horizontal bar, an entrance hall is an excellent option. It is usually placed above the doorway, you can even at the entrance.
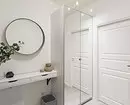
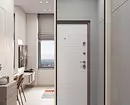
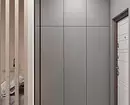
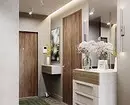
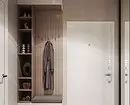
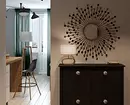
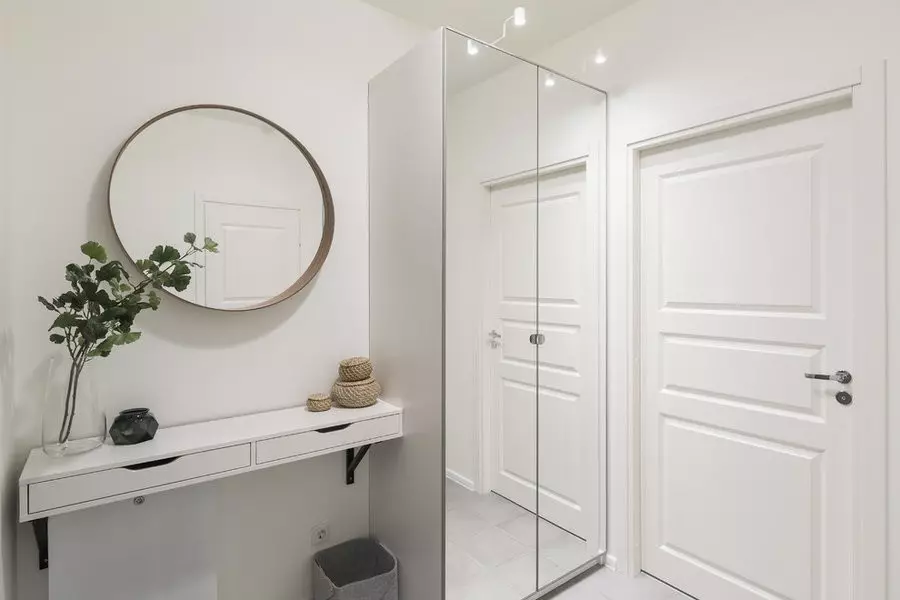
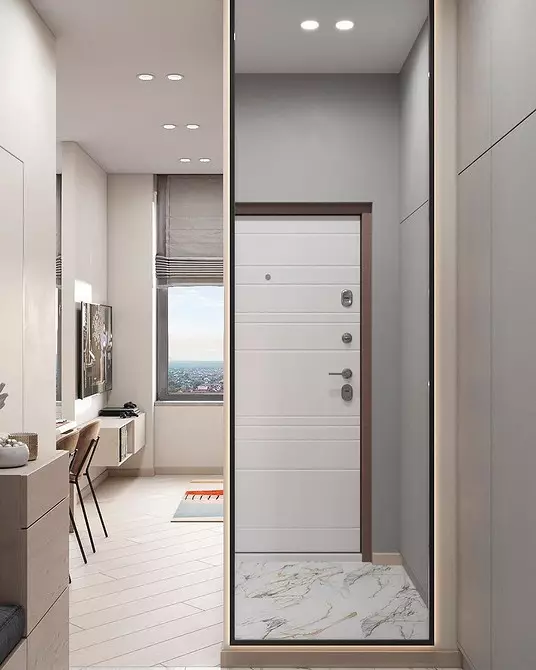
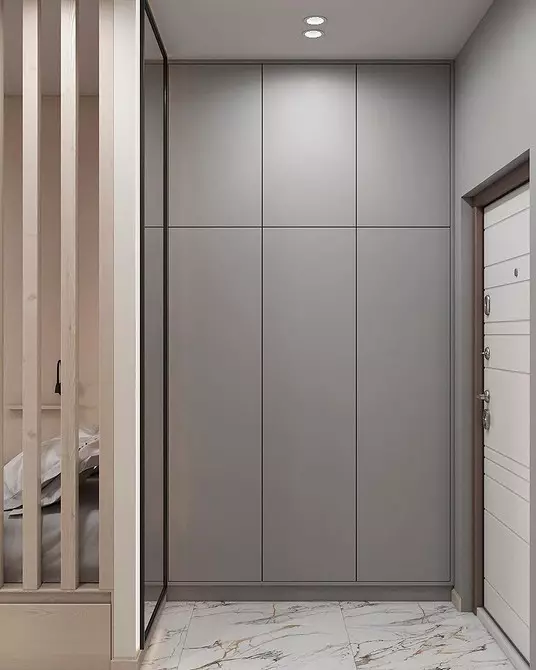
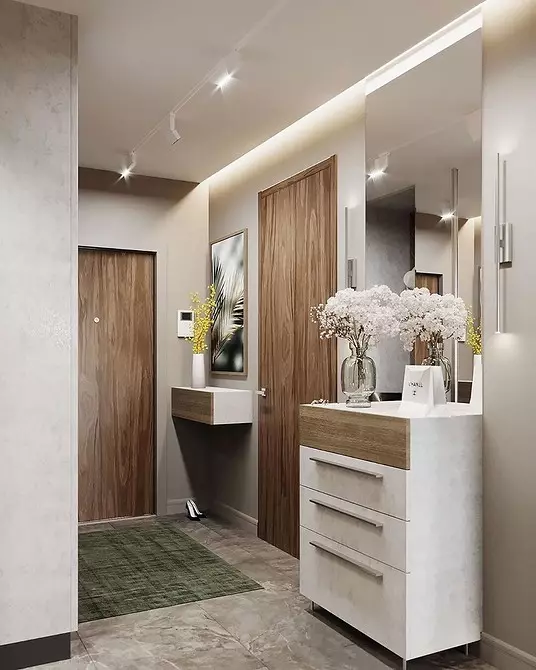
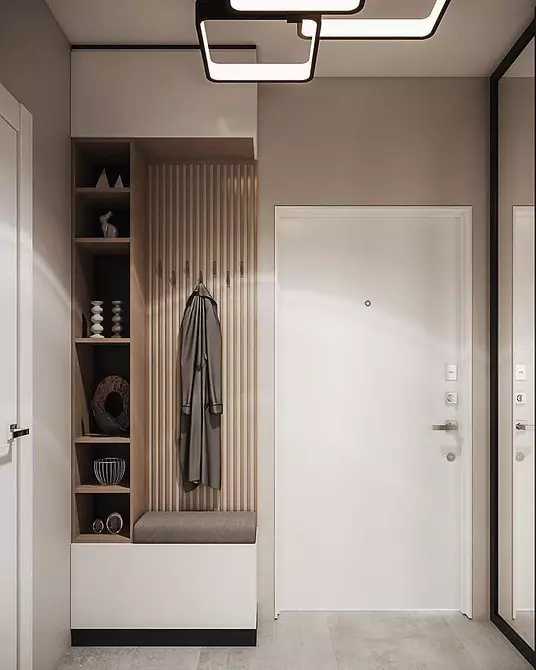
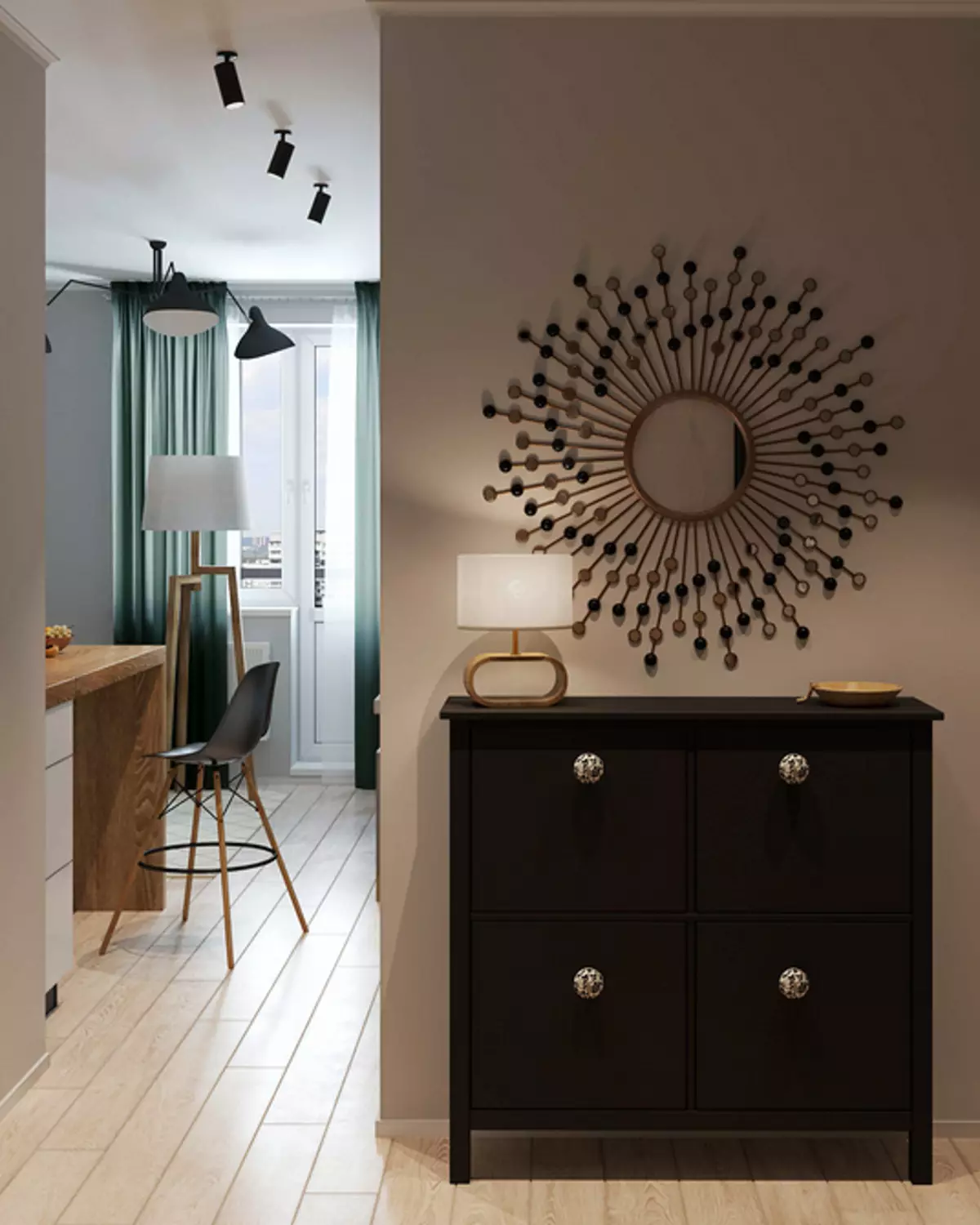
How to make space more
Even if the area of four square meters seems to be optimal, we still advise you to use the techniques for its visual increase. So the space will look easier, there will be more "air" in it.
- The first reception is a bright range of design. Bright rooms look brighter and spacious. And it is important, the sunlight is almost not reaching the input zone. The window in the hallway is luxury, it is infrequent. In addition, the bright palette is more practical. Whatever enough, but dust, divorce and dirt on beige tiles are more difficult to notice than on dark.
- The mirror is another element that can fool eyes. What it is more, the better. In the hallway of 4 square meters. m You can set a wardrobe with mirror doors. But also a separate mirror will look good.
- Lighting also plays not a latter role. It must be thoughtful and bright. Despite the fact that the area of the entrance of 4 square meters. The meter can not be called tiny, experimenting with large lampshairs here is still not worth it. Enough and technical scenario. Complete its medium chandelier without coupling decor. Choose simpler models.
- In general, you can not be afraid to replace the decor with practical elements: baskets for trifles, for example. But minimalism is a good stylistic solution due to the functionality of the room.
