We tell about the types of the porch to the wooden house, the nuances of the selection of wood and stairs.
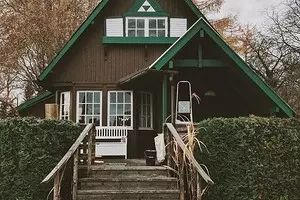
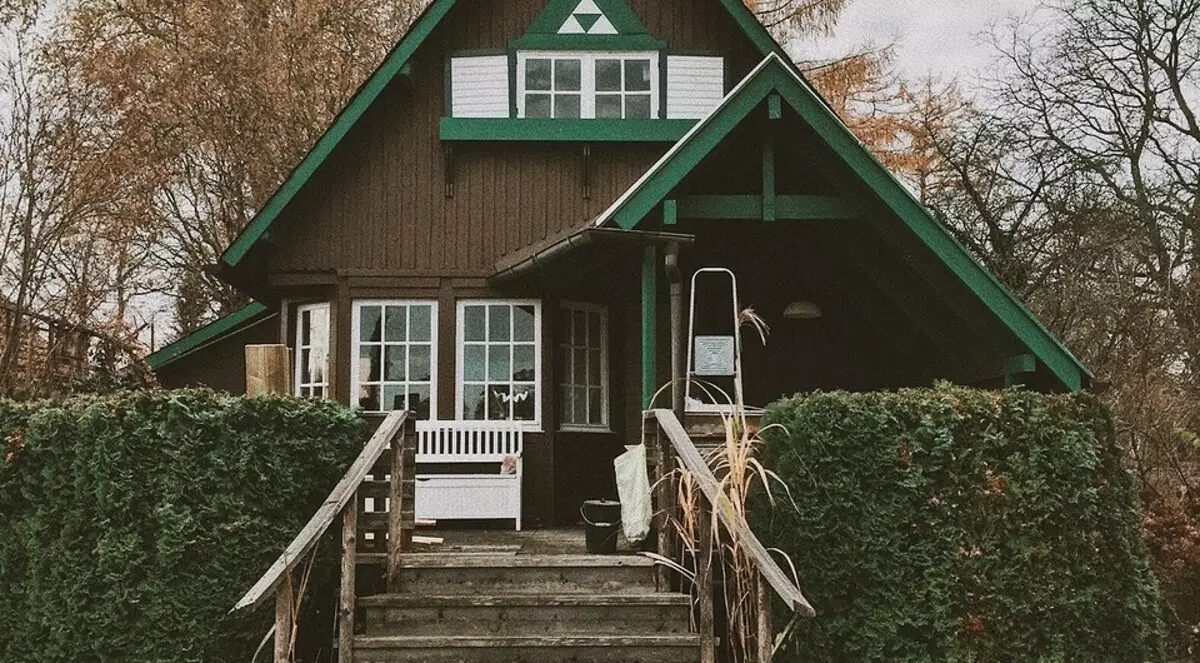
An extension is necessary to make a convenient entrance. As a rule, the foundation raises the door to a height of about 40 centimeters and to get into the dwelling, it is logical to bring a staircase to it. It can be added to a small extension with a canopy. This is a porch. Projects are different: sometimes the design is designated in the form of a beautiful veranda, and sometimes they leave a small platform under the visor. Most often, the porch for a private house from a tree to create a single appearance, and select related materials. About this and tell in the article.
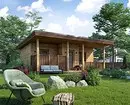
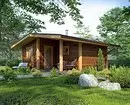
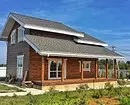
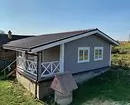
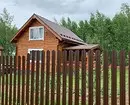
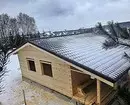
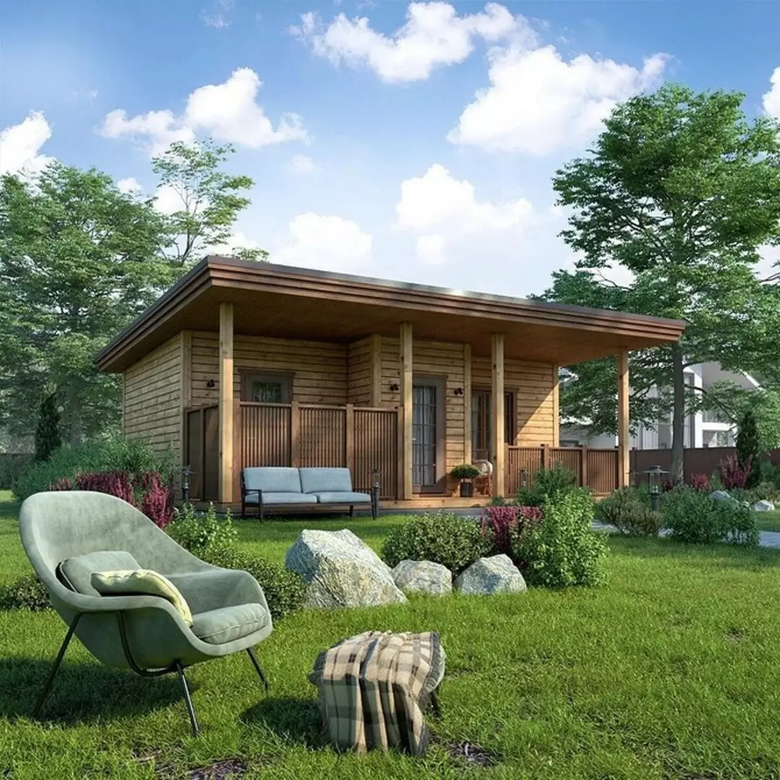
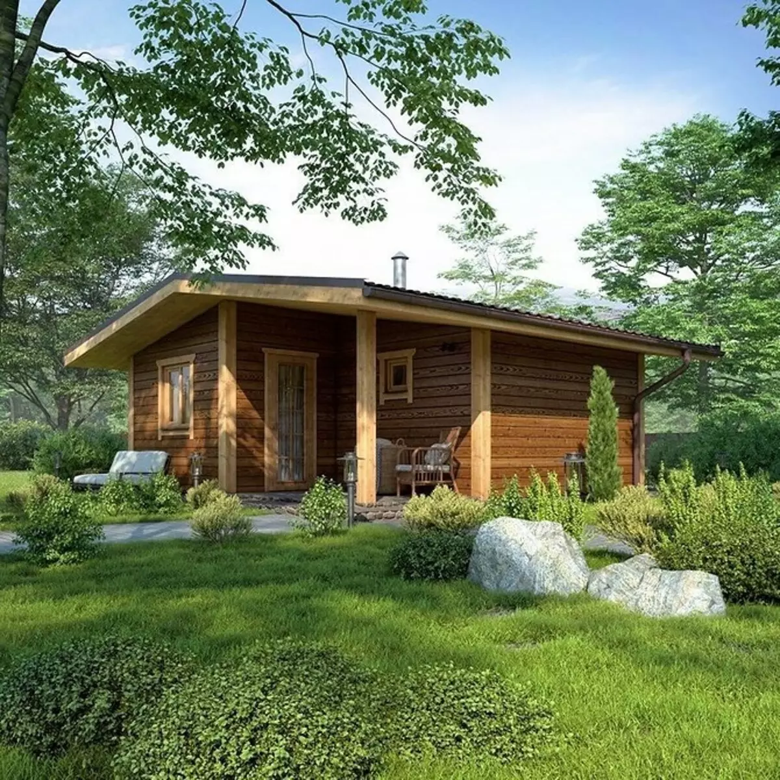
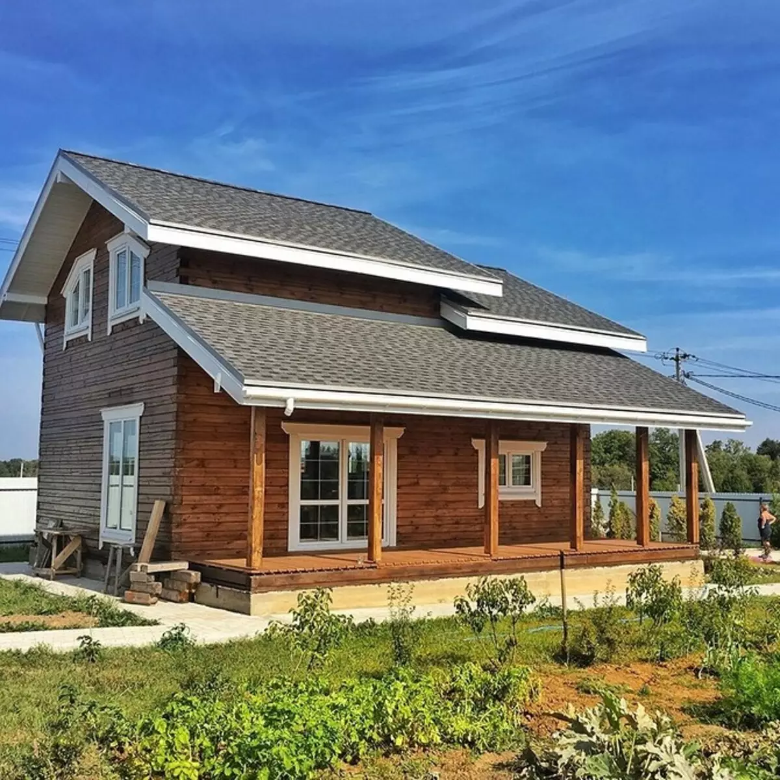
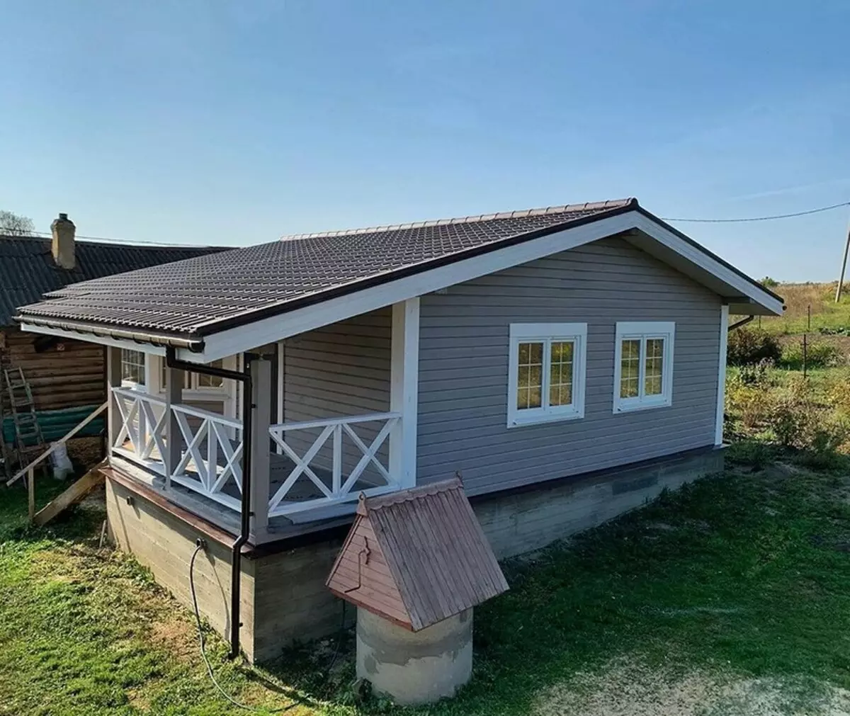
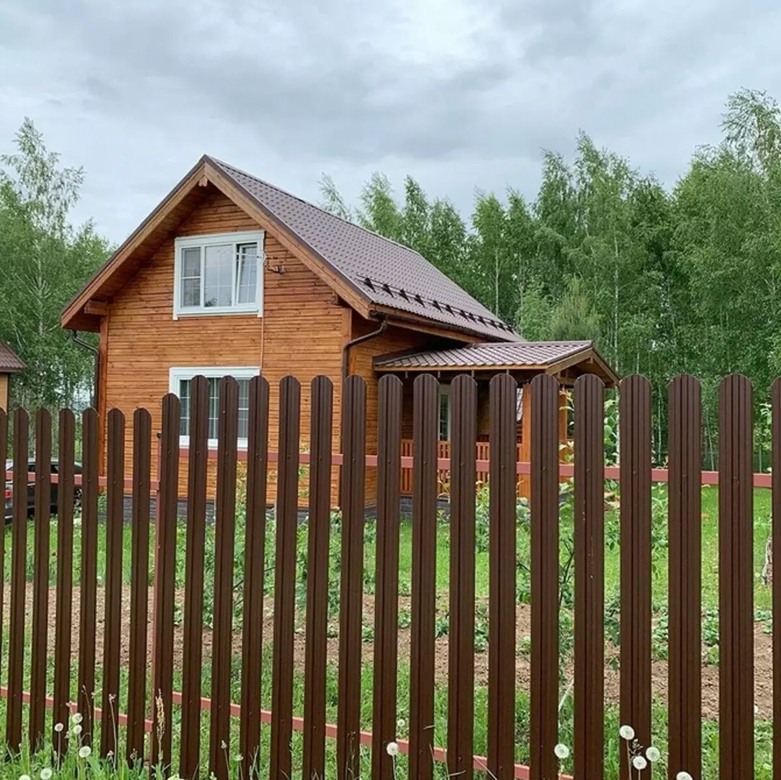
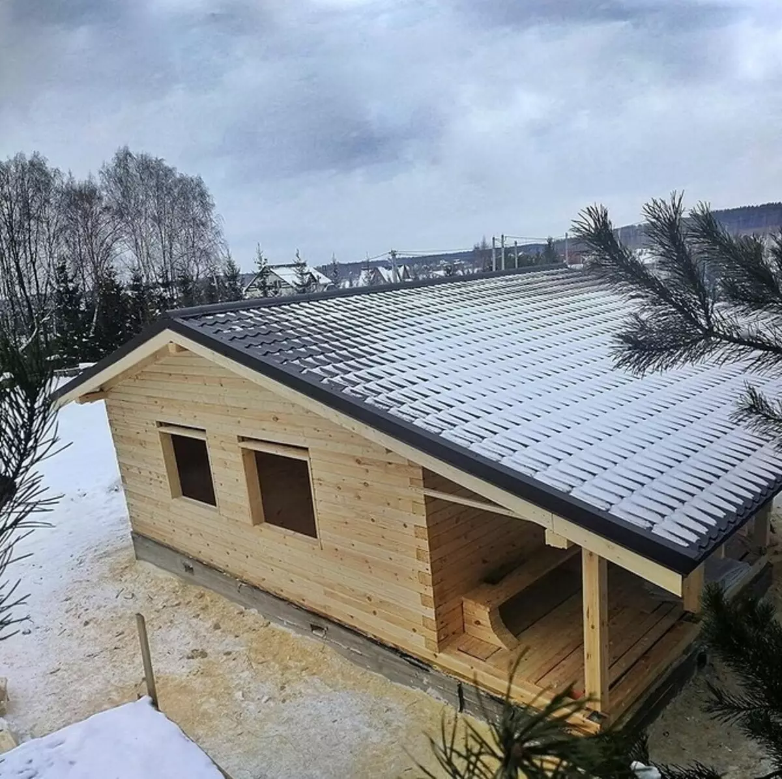
Making a porch to a wooden house
Types of constructionSelection of wood and related materials
Types of attack
Selection of stairs
Operating tips
Types of wooden house porch
The porch to the wooden house is not only a convenient entrance, but also an element of the architectural ensemble, decoration of the building. That is why there are many options for extension designs. For example, it can be placed differently.
Designs
- Built-in design. It relies on the overall foundation, and part of the house is given to the placement of an extension. As a rule, it is an angular or central part.
- Protruding design. This is a separate extension with its own foundation, protruding outside the main building. To organize such a building, you need to lay metal consoles when planning the foundation, which will rely on the construction.
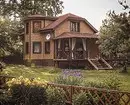
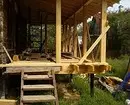
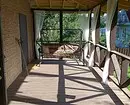
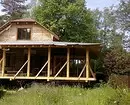
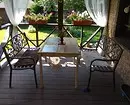
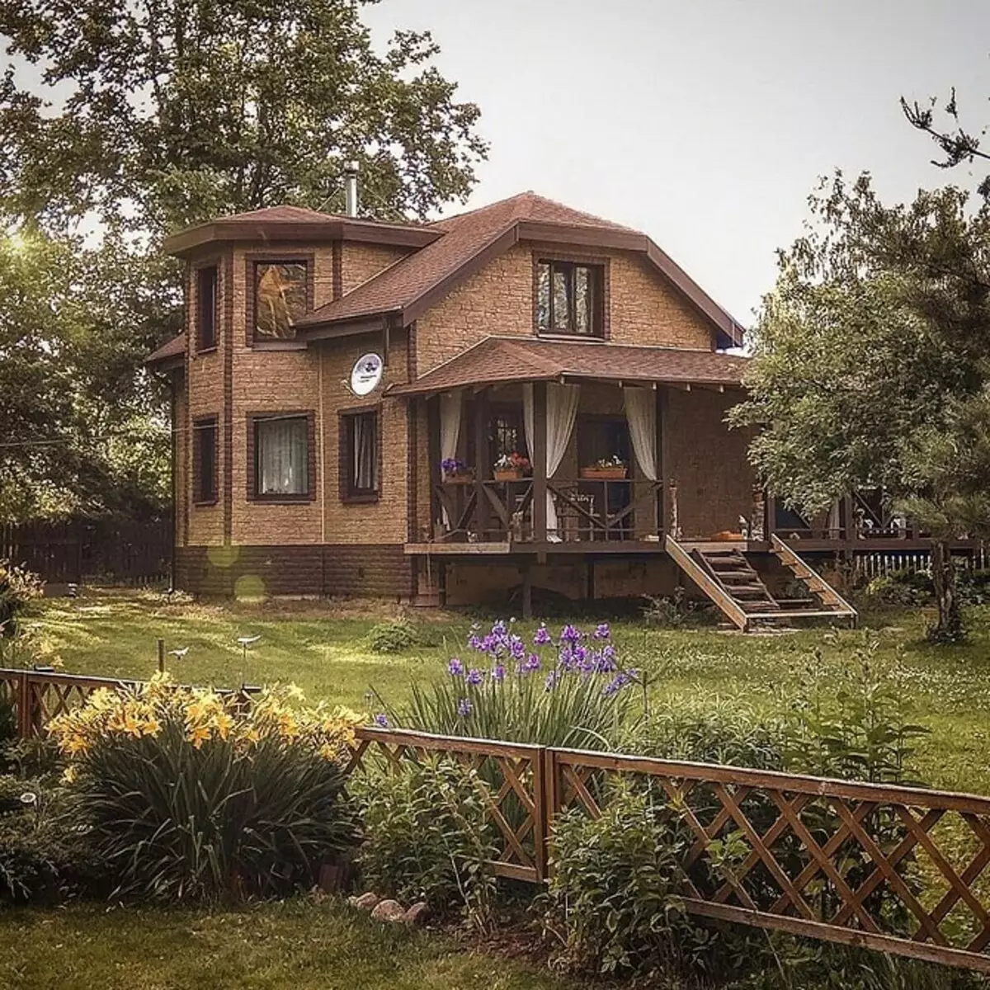
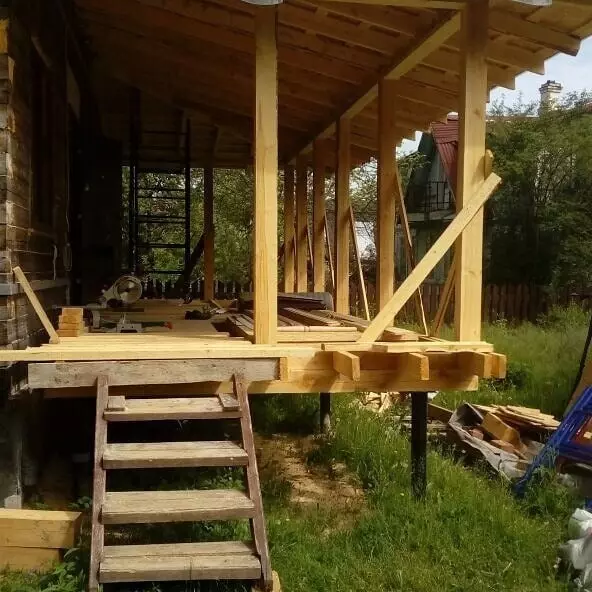
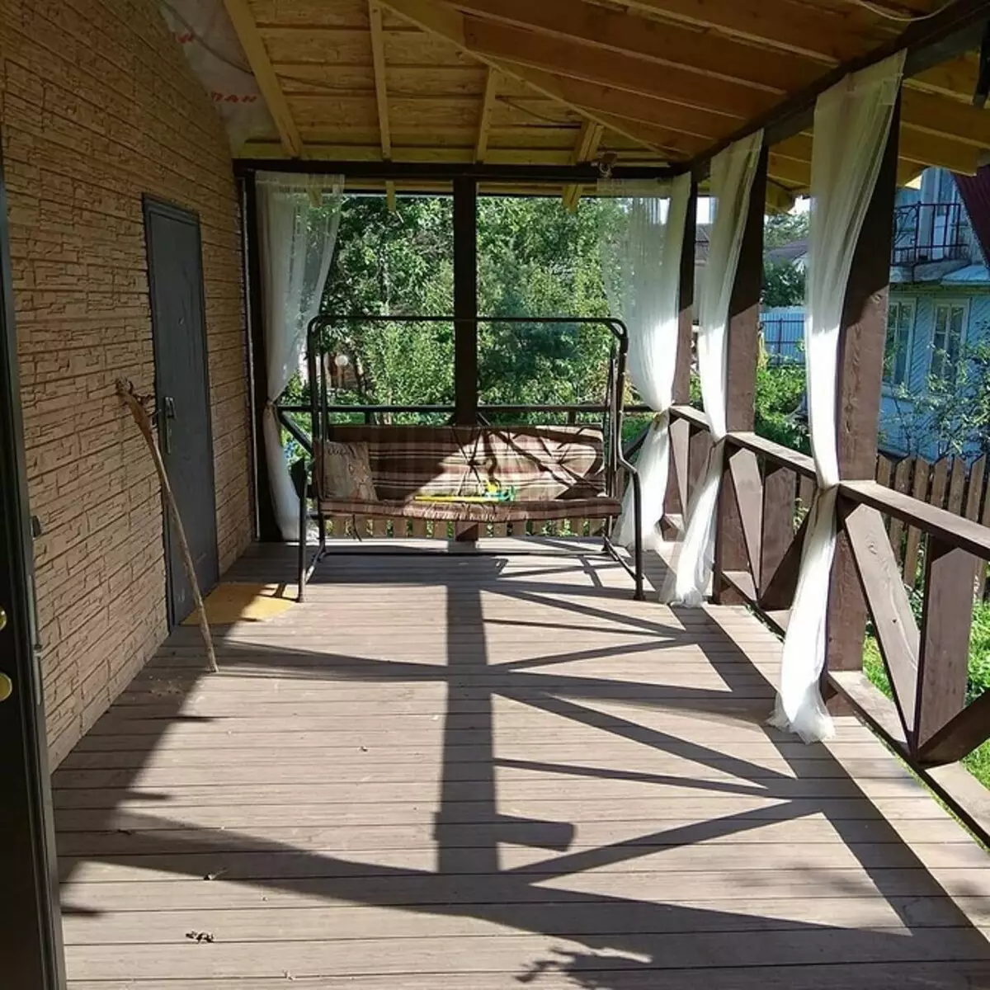
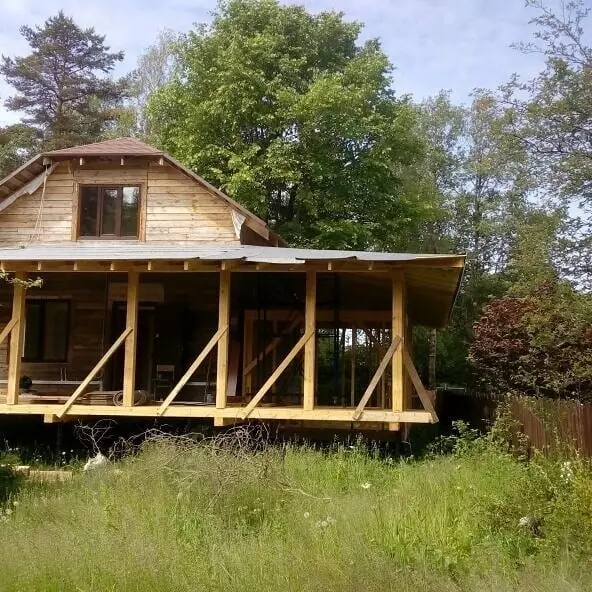
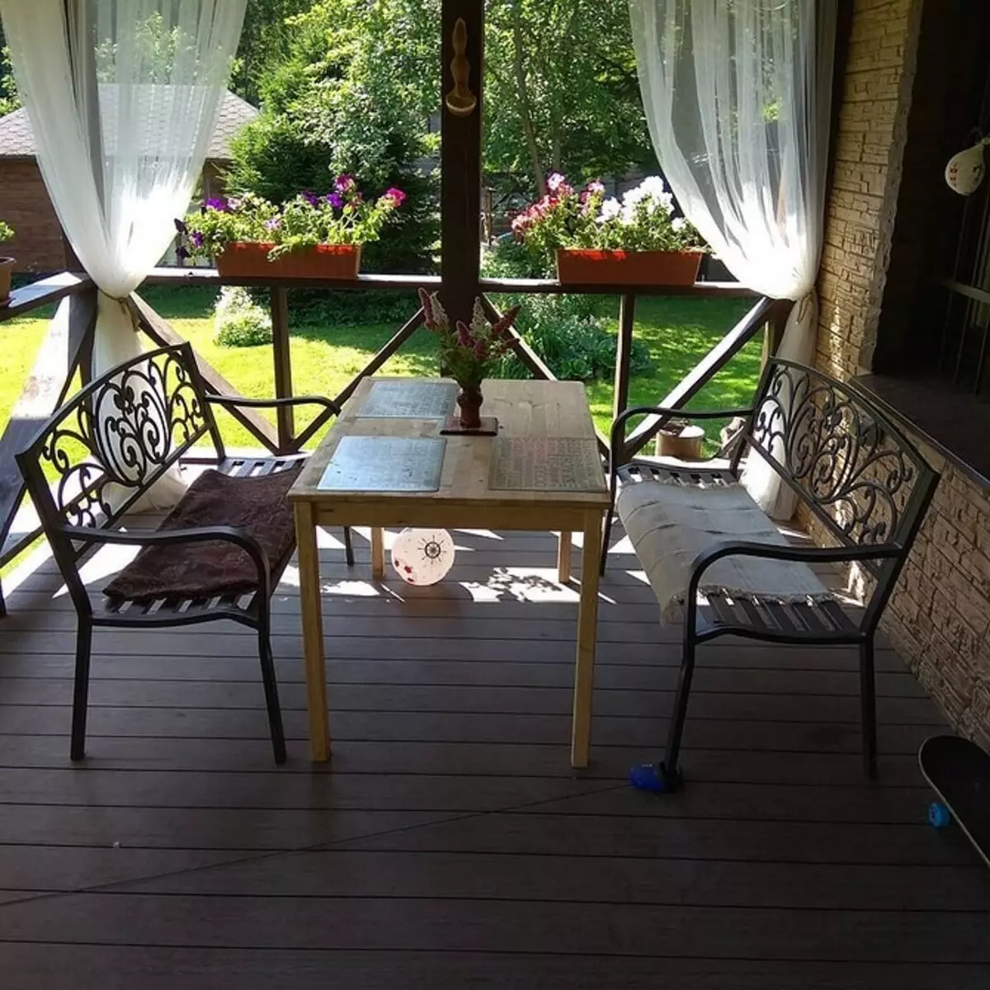
Availability of glazing
If you look at the photo, the wooden porch for a private house is open and closed.
- Open porch - the design is lighter, it only has a railing. The choice depends solely on the aesthetic preferences of the tenants and the general type of building. Pros: lighter design, budget. Cons: lack of protection against moisture, insects and animals.
- The closed (glazed) is equipped with a canopy, from all sides by protecting it from adverse environmental exposure. Protection is made along the entire length from the floor to the roof. Pros: protection against precipitation, thermal insulation, protection against insects and wild animals. Cons: higher cost, glazing interferes with relaxing outdoors.
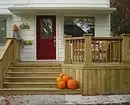
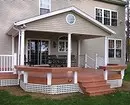
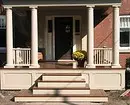
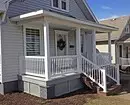
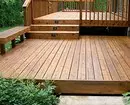
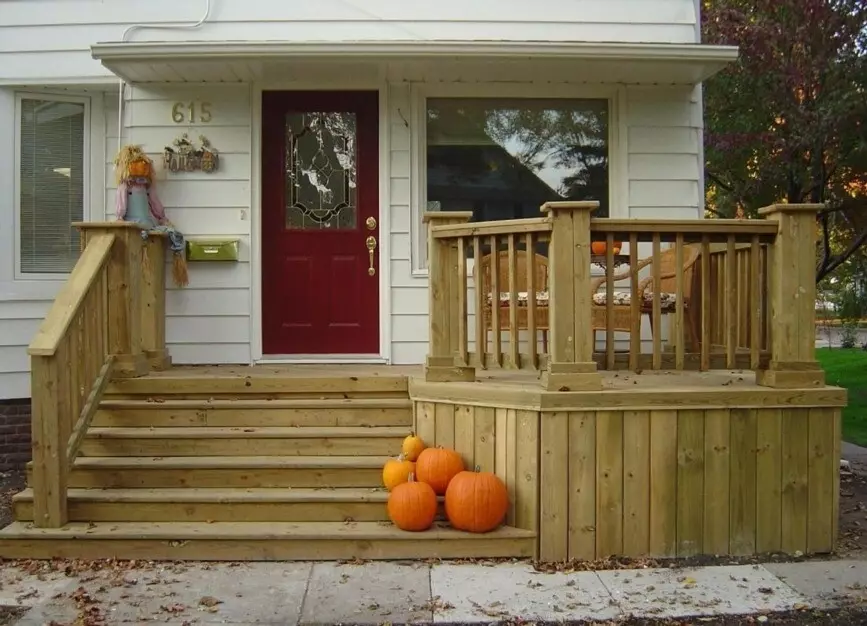
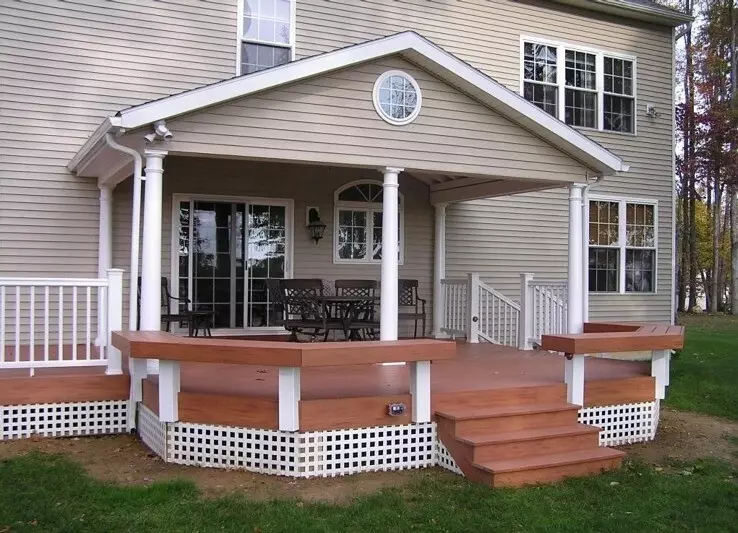
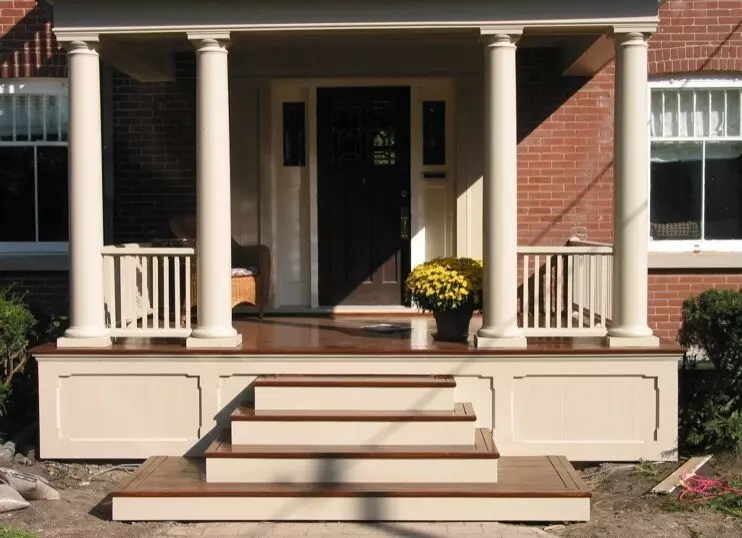
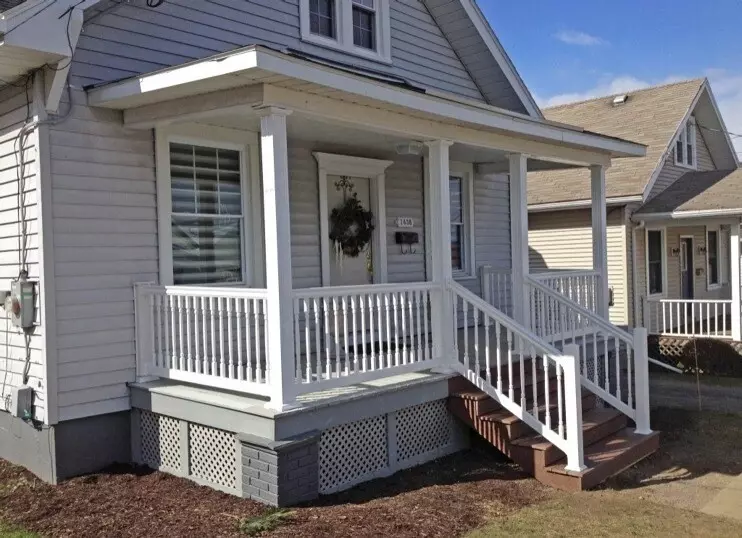
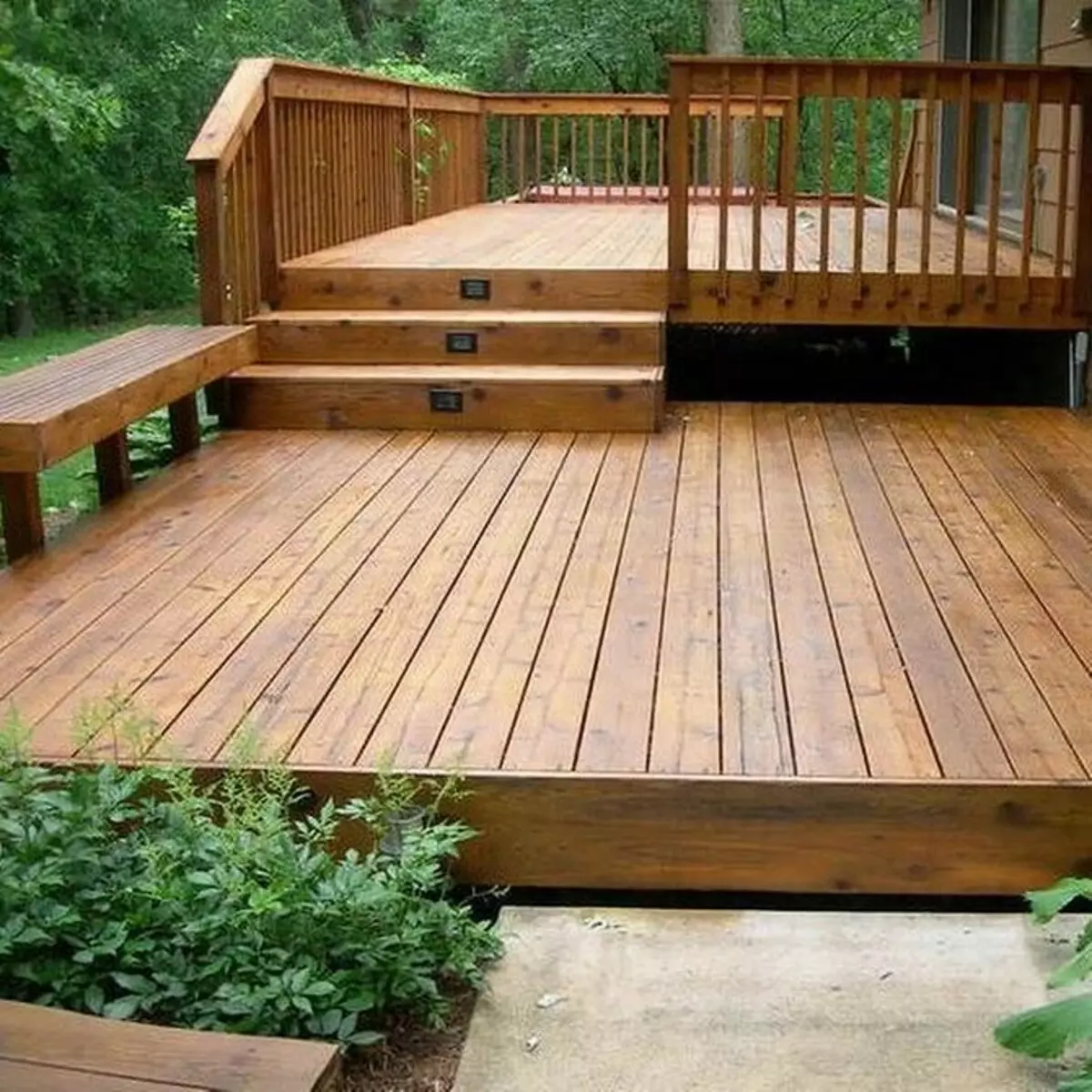
Selection of wood and related materials
The main rule here - the materials of the extension and the main building must coincide. This is a guarantee of the most harmonious appearance of the building. Wooden house - a porch of a tree. Natural rocks give a wide field for experiments with design. But the tree has important properties that need to be considered when choosing.What kind of breed to use
The most common and budget option is coniferous wood. Boards made of pine or christmas tree can be found everywhere and they are inexpensive. Larch is a longer grade, as it does not react to fungus and rot. However, if you use antiseptics when working with a tree, any variety can serve for a long time. Incomplete compositions seal the material for several years, or even decades. If the color is confused, which takes on the surface after processing, try difficult solutions. They paint a tree into a more aesthetic olive shade and will also get rid of damage for a long time. Another processing option is alkyd and acrylic impregnation. They give the tree a noble shade and with them are quite easy to work.
Related materials
You can add related materials to a wooden porch, from which perille or steps are made.
- Reinforced concrete.
- Shlakoblock or brick.
- Metal or forging.
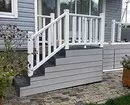
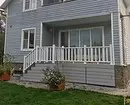
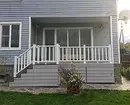
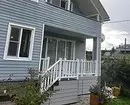
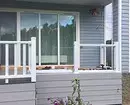
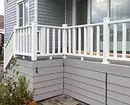
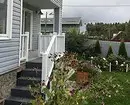
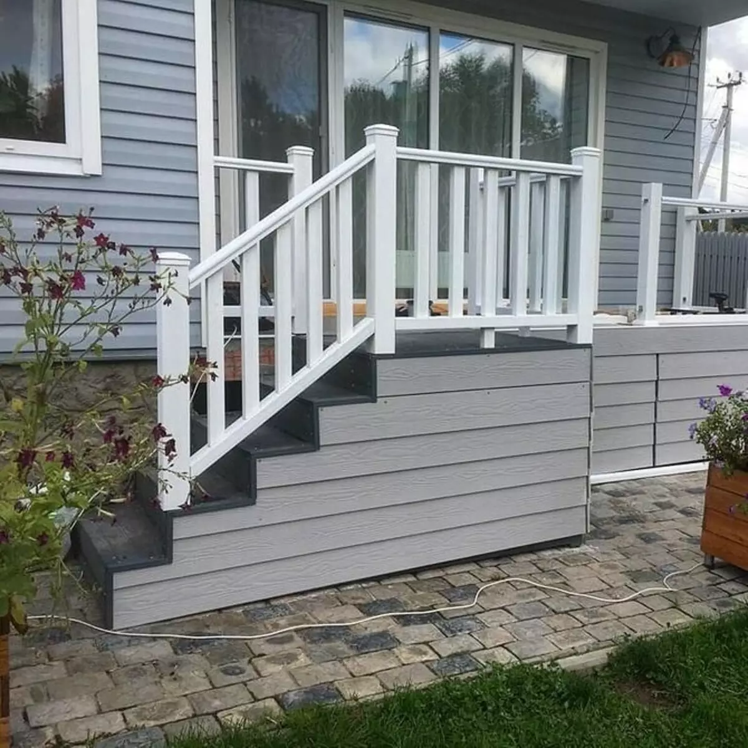
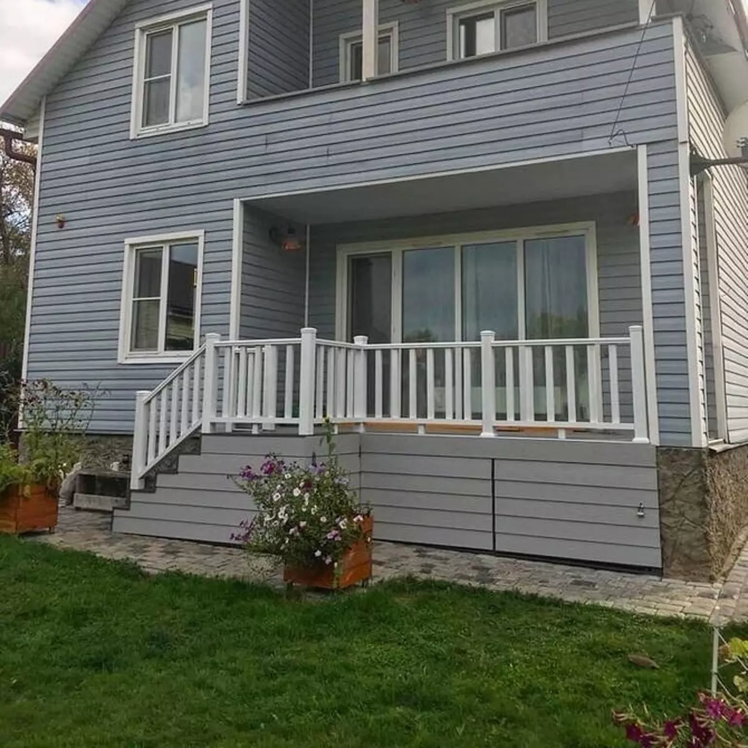
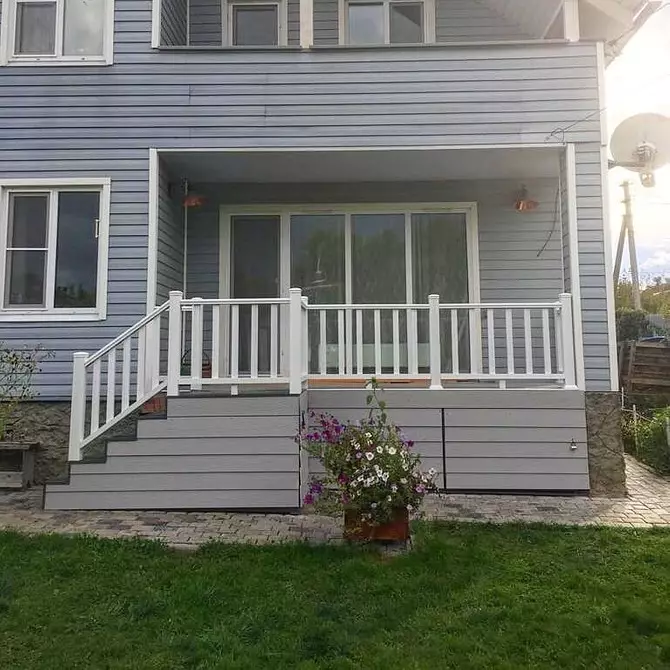
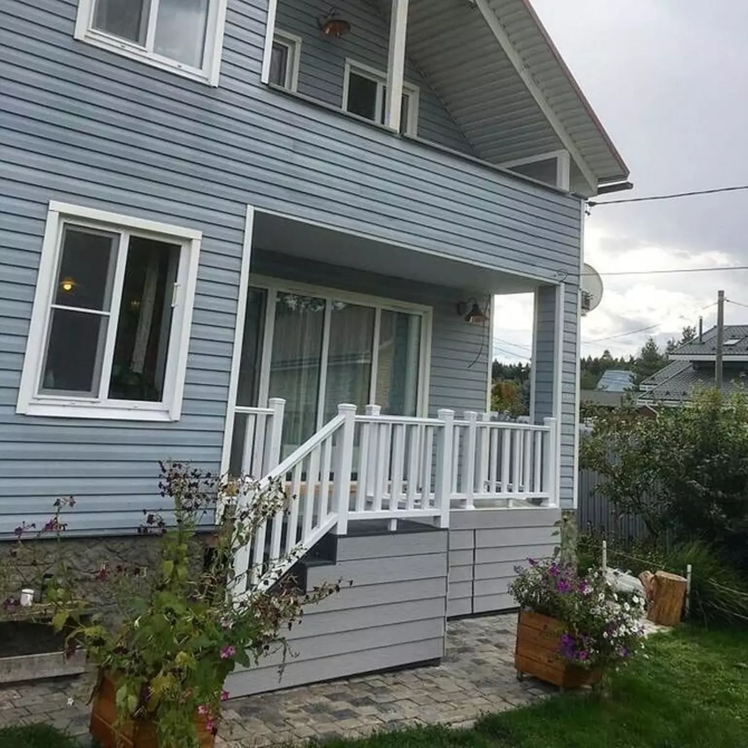
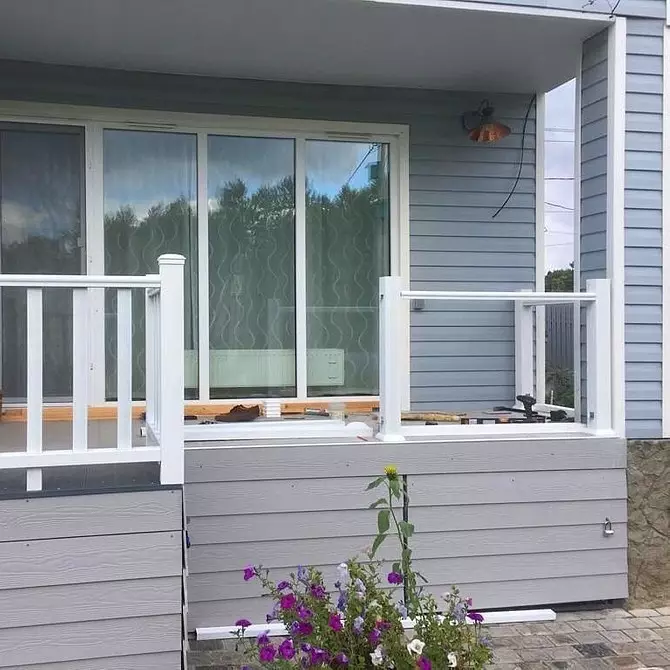
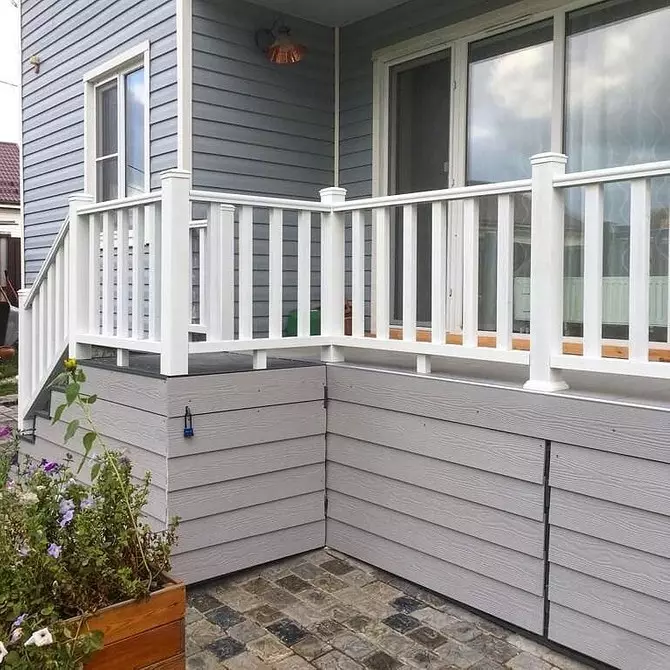
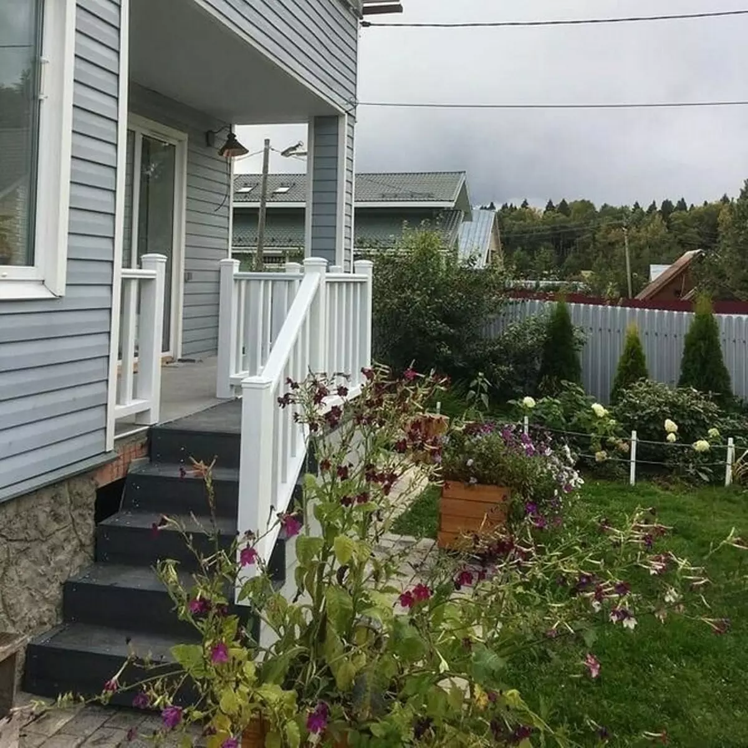
Selection of stairs
At the porch and the ladder has a single base (floor). Its square can be different: starting from 2 meters and ending with any horage, relevant to the building. You can arrange a place for flowers or recreation. From above the base, you can build a gallery from one or more of the building, turning on there and an extension. If the staircase is planned above three steps, you need to make a railing. They will go into the fencing of the extension.The stairs differ in the connection option and the following types.
Types of stairs
- Adjacent from one wall and walking along the facade of the building.
- The adjacent on both sides are usually perpendicular to the building.
- Unifying 2 previous options and connecting with a house from three sides.
- Semicircular.
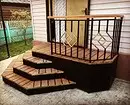
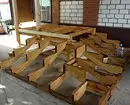
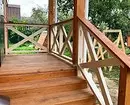
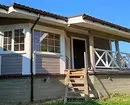
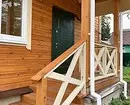
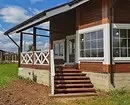
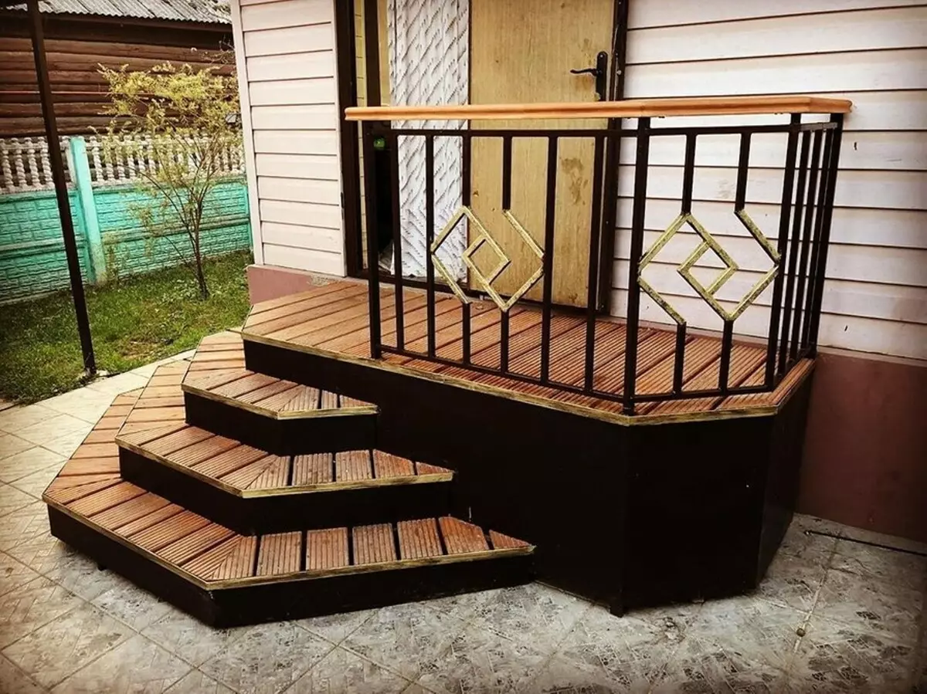
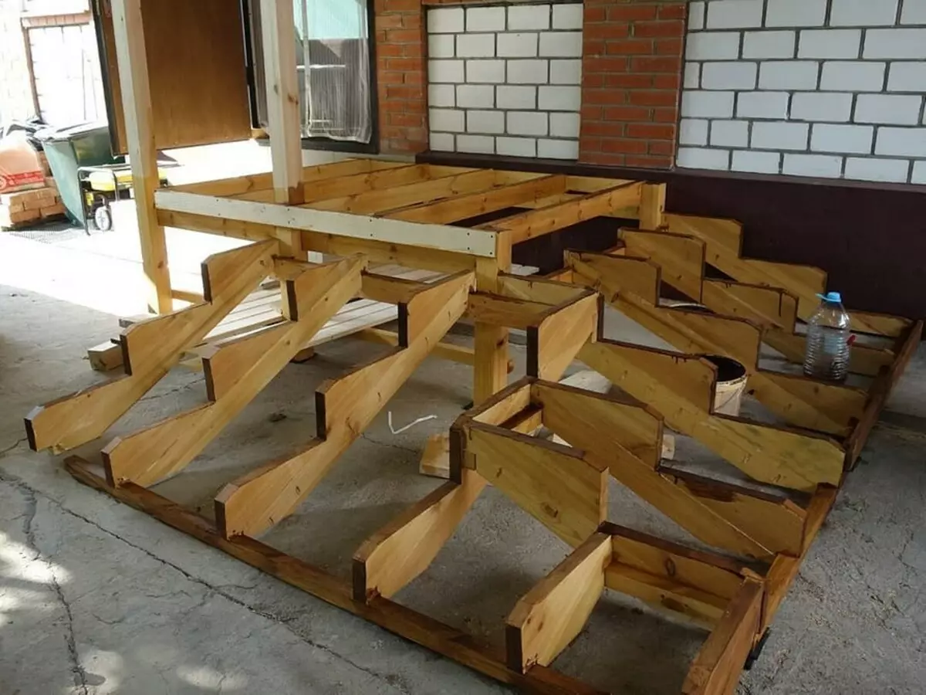
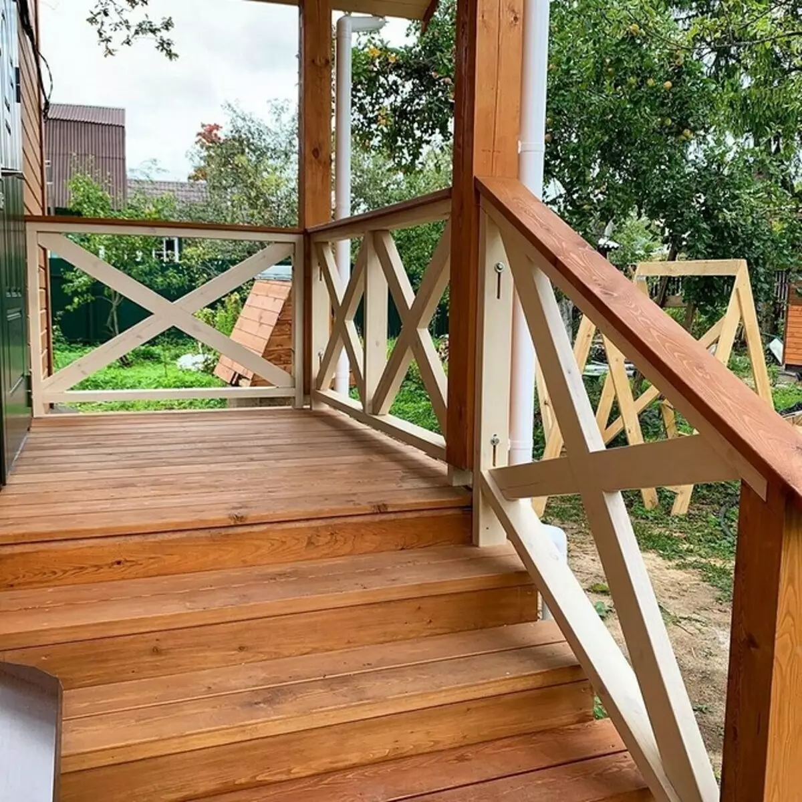
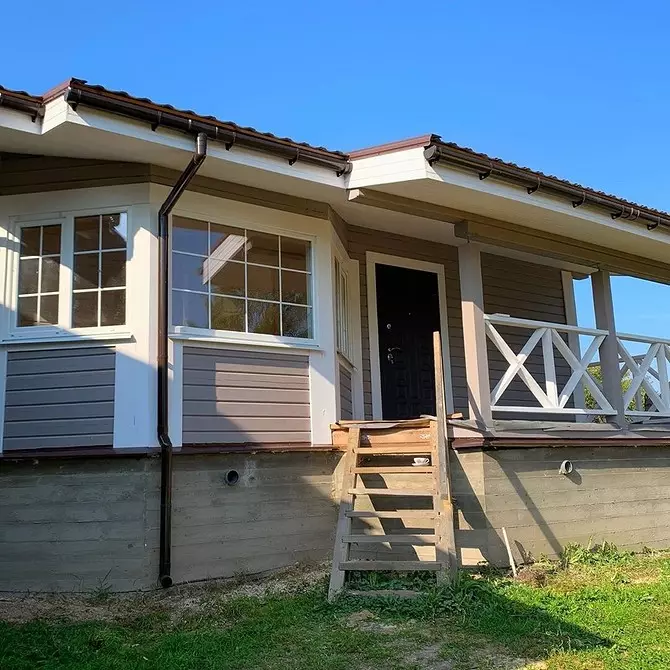
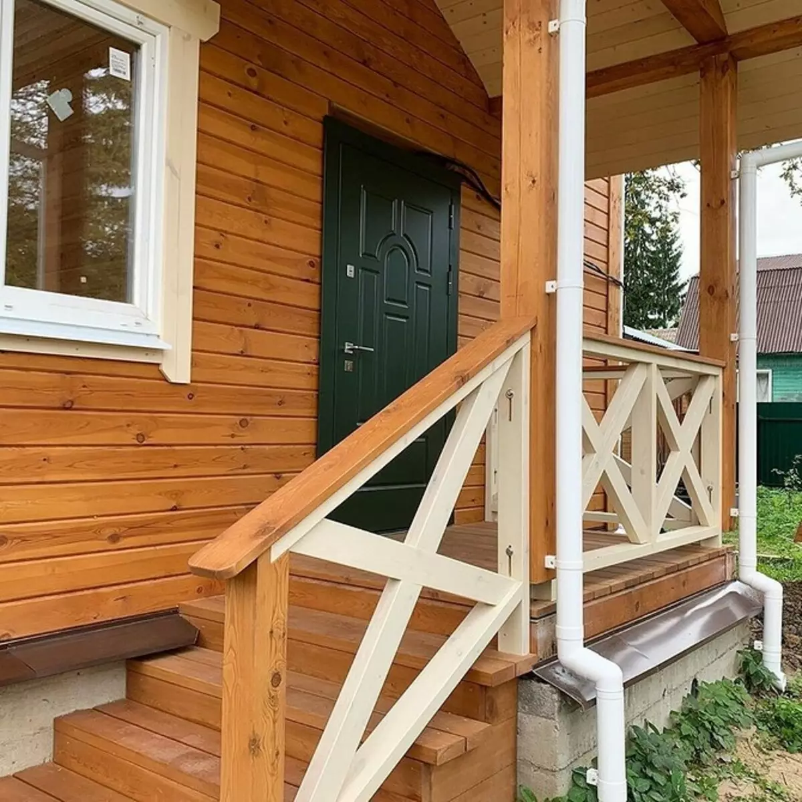
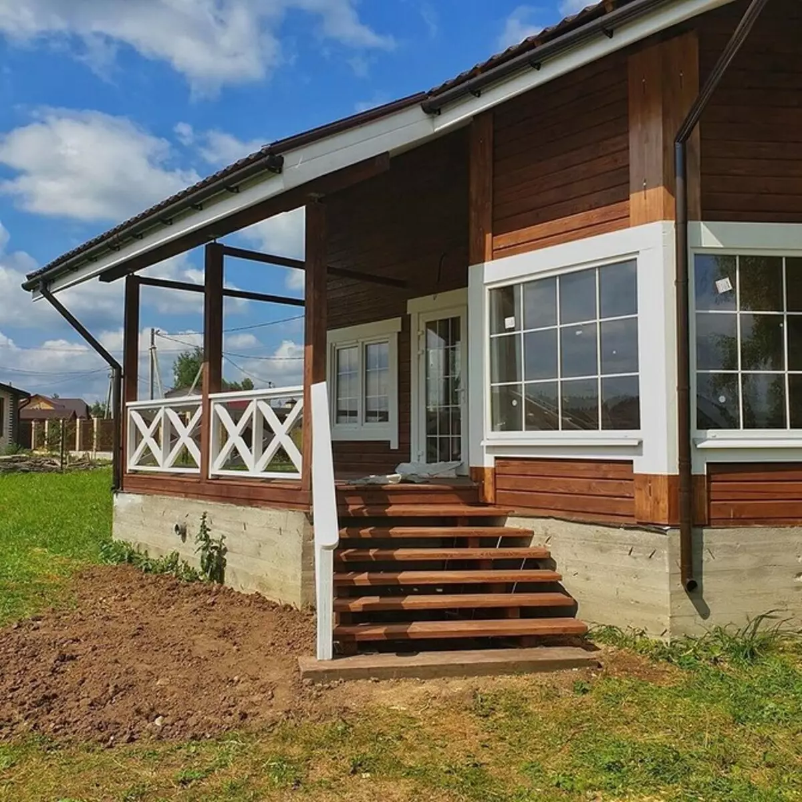
Registration
The design of the staircase is such that the steps can be attached to both horizontal and vertical frame elements. Because of this, the sides of the structure requires cladding. Inside, hollow space is formed. It is important not to close access to it. This is necessary in order to periodically clean the surface not only outside, but also from the inside, as well as check possible damage.
In addition to the vertical and horizontal attachment, the steps can be placed by inclined beams called Kosomers. Usually they are made of metal or from wood. In the second case, it is important not to use solid logs or beams for kosomers. Why? It is believed that the pressure that occurs when using the staircase is best to carry several bonded boards than one whole one.
A more couple of words about couffs. Such a staircase stands on a platform with beams, and they rest on the walls. In places of connecting the beams and cososov, additional support elements must be provided. In turn, these elements should have its own platforms. They can be made of bricks or metal pipes.
Wooden stairs necessarily need to be protected from various kinds of damage to which they are subject to. Before you start using the design, it is necessarily treated with an antiseptic. In addition, it is covered with antipiren - a composition that increases resistance to fires. If the structure has metal parts, they need to be coated with an anti-corrosion composition. The whole design is covered with varnish or chromium oxide.
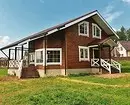
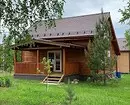
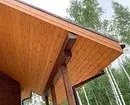
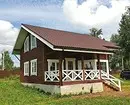
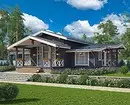
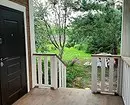
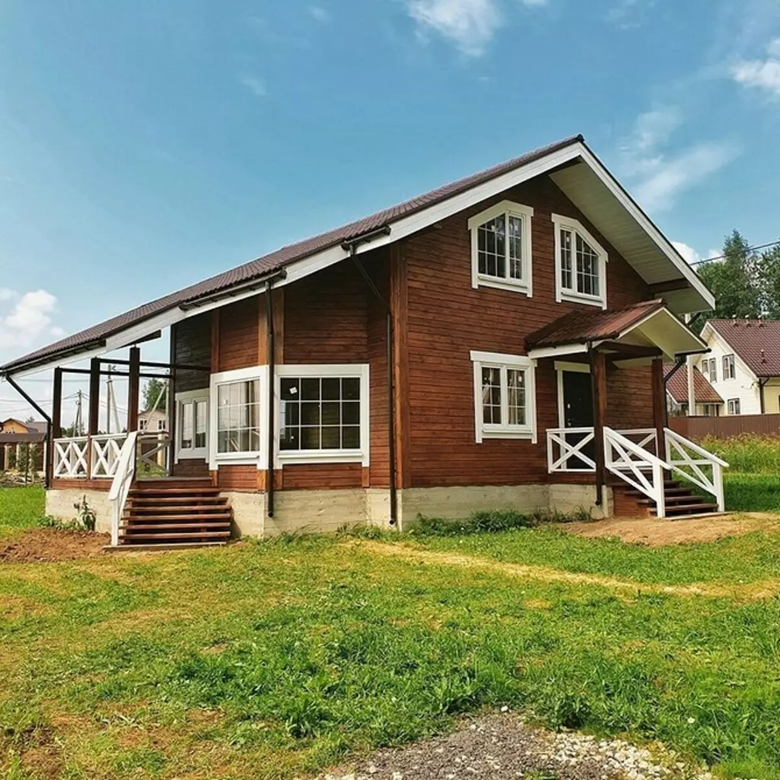
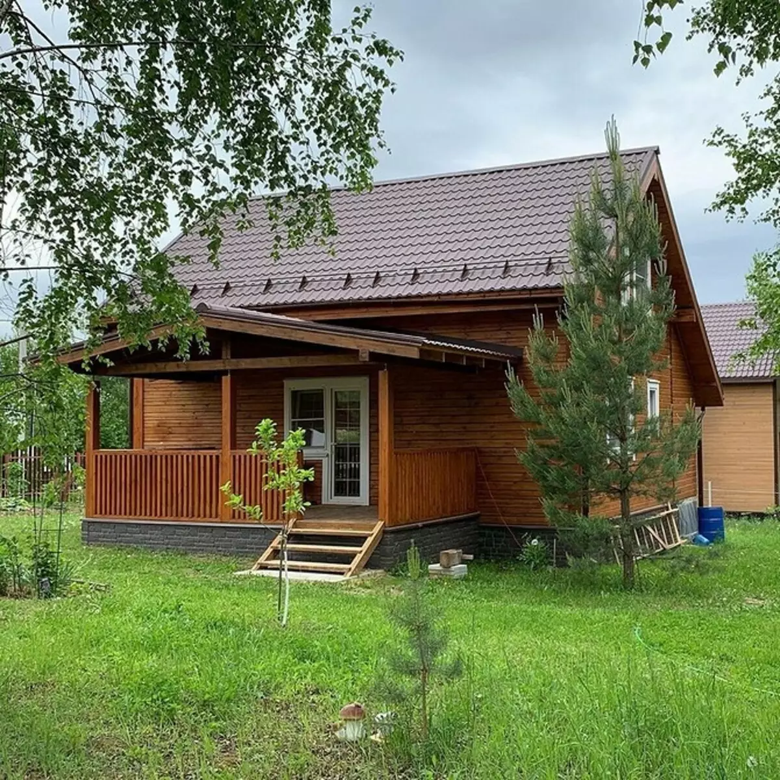
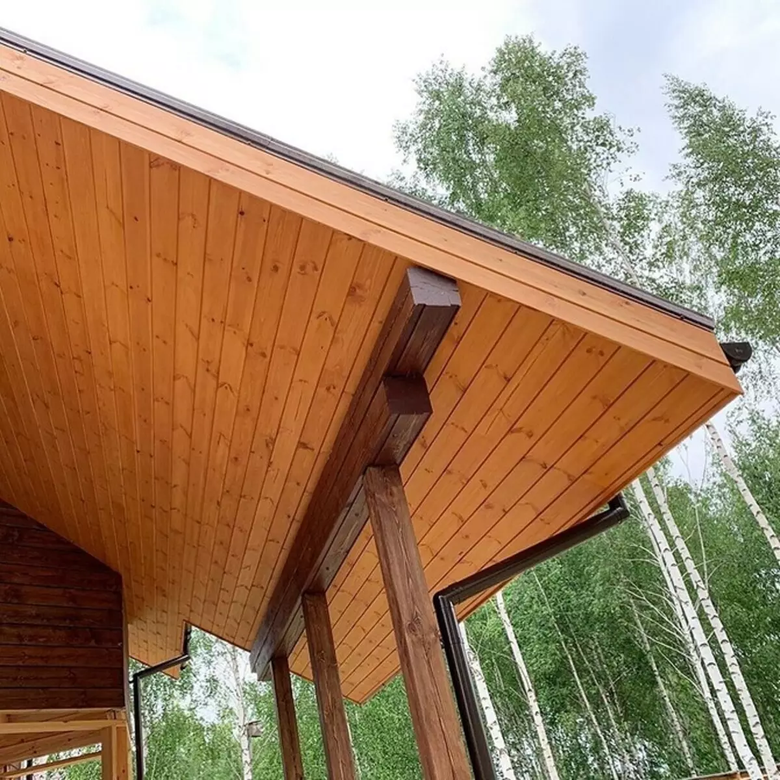
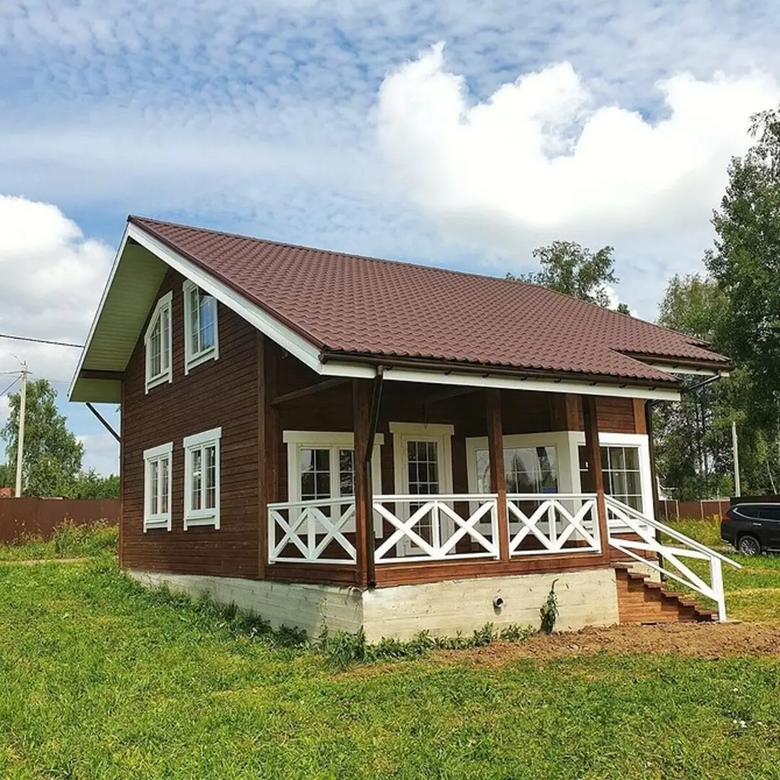
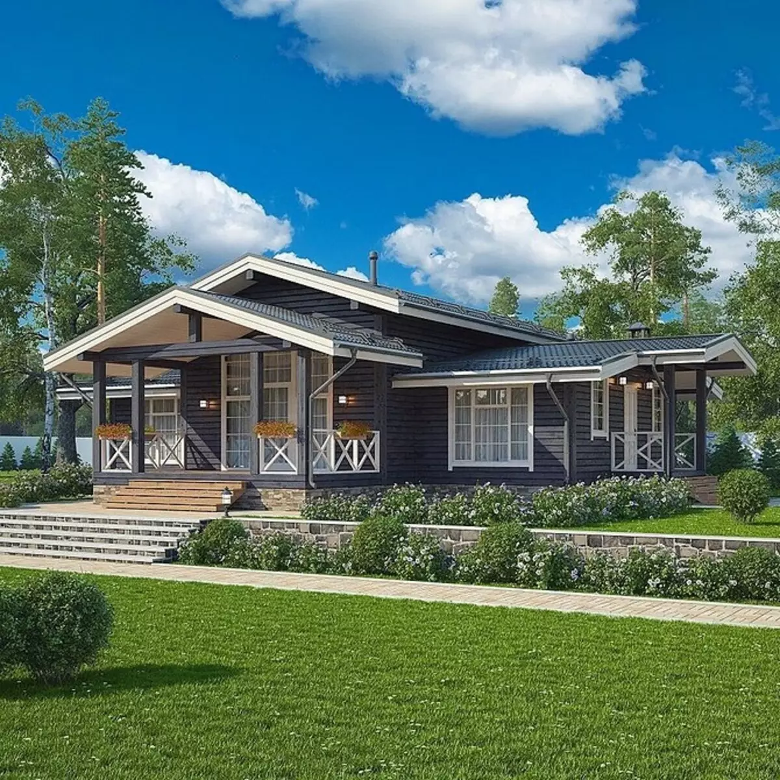
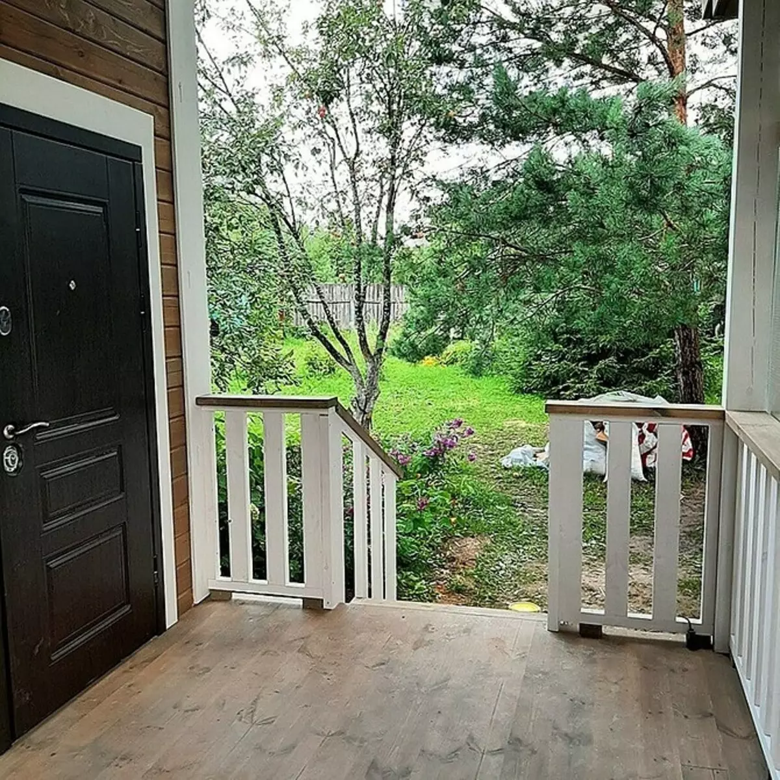
What to draw when working with a tree
- It is important to treat every detail with refractory mortar.
- Prevent the reproduction of the fungus and not only it is also rotting and the emergence of mold. A special solution will also come to the rescue.
- If such a building gets in the rain, it is deformed and even can crack when dried.
