The apartment is located in one of the new buildings Samara. Customers had a condition: to find a place for the fourth room - the future children's. Designers managed to fulfill the requirements at the expense of an unusual solution.
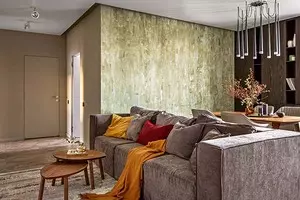
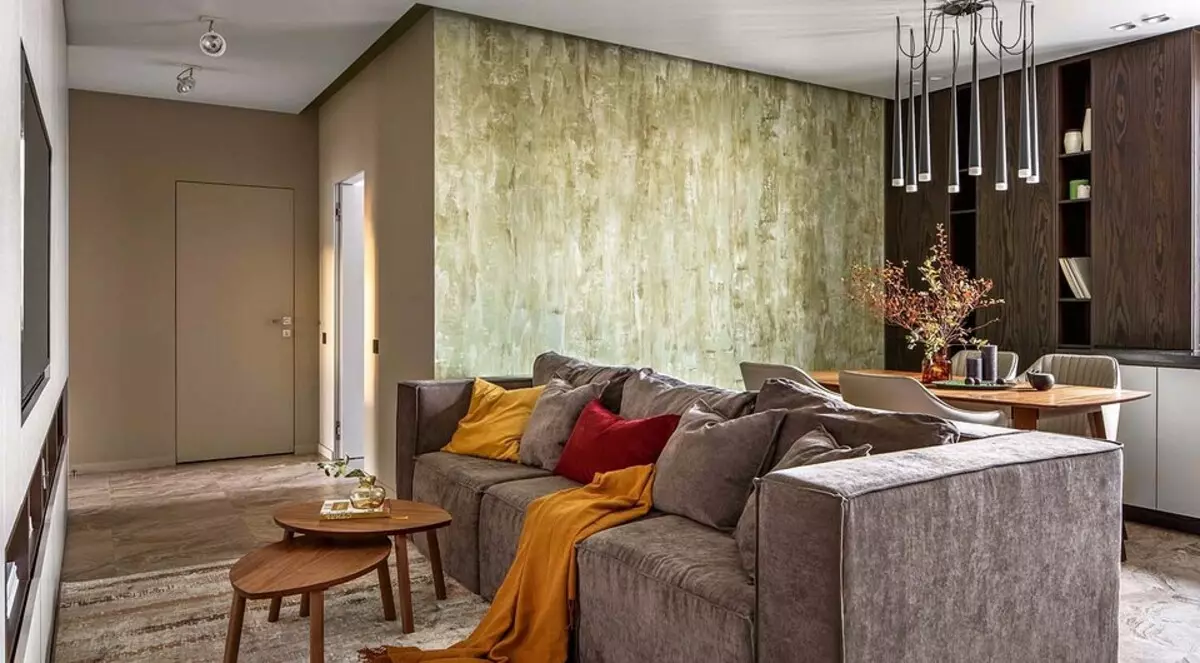
Customers - a married couple - liked different interiors: From the male side, this brutal style with brickwork, dark furniture and strict lines, the female side wanted something light, warm and cozy, with large mirrors. In addition, the customers had a completely concrete condition: in the initially three-room apartment it was necessary to find a place for the fourth room - another child for the second, however, while only the planned child. And this meant that redevelopment can not be avoided.
Redevelopment
The second children decided to organize in the original kitchen. In the same place, with a former kitchen, using part of the corridor, we managed to design the second bathroom. The long and narrow corridor itself was successfully integrated into the kitchen-living-dining room, located between the children's and bedroom hosts. Loggia - one at the bedroom of the owners, the other at the son of the son - were partially attached to the residential space. In Samara, in contrast to Moscow, such changes are still possible to agree with the developer.
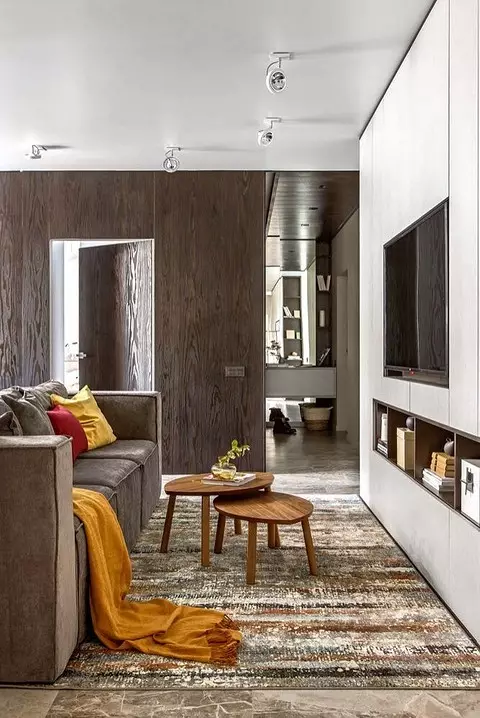
The project embodies restraint, elegance and minimalistic. The content of the interior was carried out according to advanced technologies and the latest trends in design.
Repairs
Works began with the demolition of existing interior partitions and the construction of new ones - in accordance with the redevelopment. During the arrangement of floors, hydro and sound insulation were paid special attention. Soundproofing material was laid on top of the screed, then the laminate in the residential premises and a porcelain booking tile in the hallway, bathrooms and a living-dining room kitchen. The ceilings were installed stretch matte.
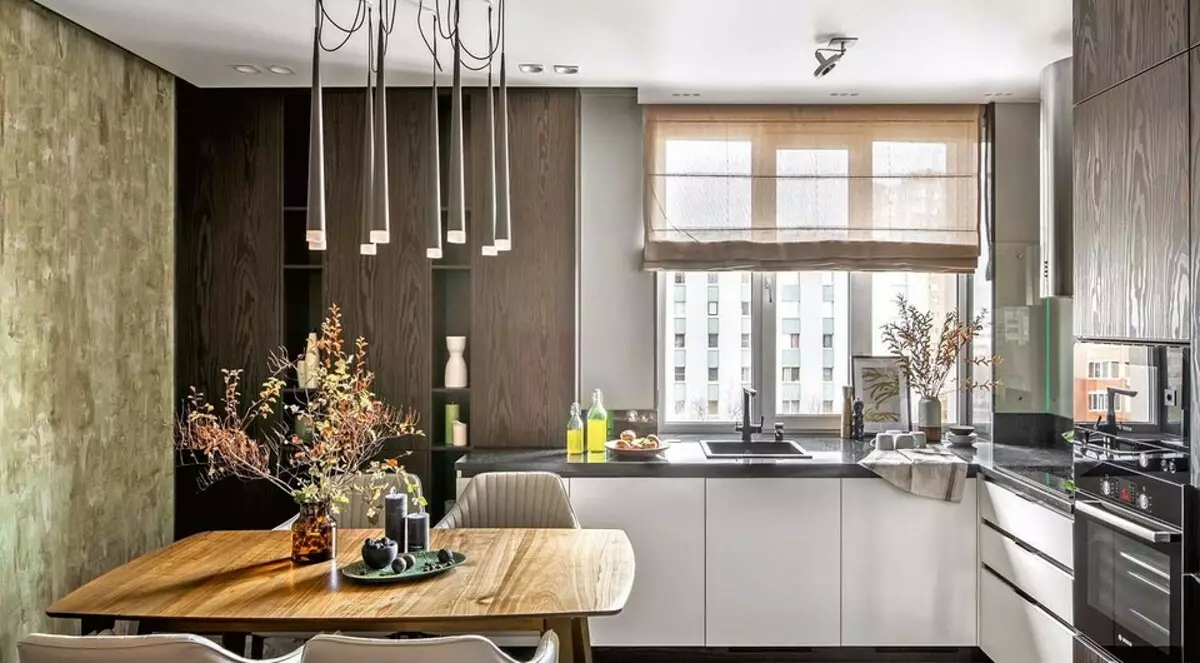
The kitchen was created according to the sketches of the project authors in one of the Samara furniture workshops. The production used plates with a thermostructured surface.
The walls were prepared under painting and partial pasting with wallpaper in a teenager room. The window blocks did not change, since their quality was quite satisfactory. Only double-glazed windows in the bedroom of parents and the son of the Son were dismantled, as the loggias joined there.
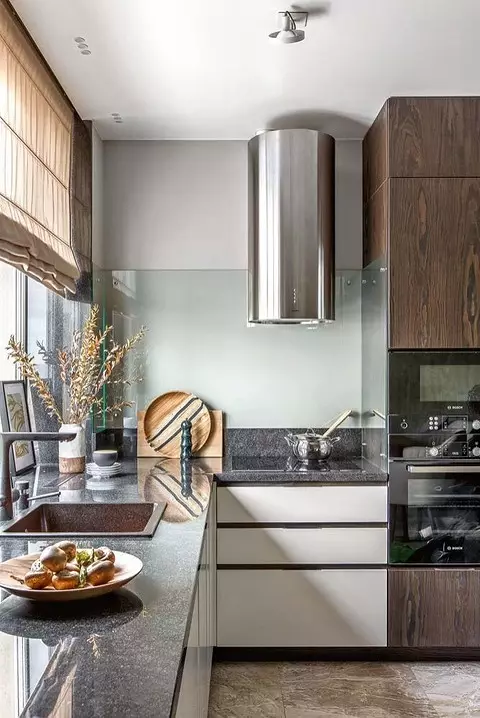
The authors of the project chose the most reliable and durable version of the table top - natural granite of dark gray. It is successfully combined with a minimalist extractor in the form of a stainless steel cylinder.
From plates with a thermostructured surface (TSS), kitchen furniture and the walls and the door between the living-dining-kitchen and the future children are lined with them. This is a new, eco-friendly material that has become an alternative to the chipboard and MDF panels, covered with a film or veneer. TSS plates are made by pressing paper-layered plastics on the chipboard. They have an expressive drawing and a pronounced relief. TSS plates surface can imitate a woodworking array, as in this project, as well as textiles and stone.
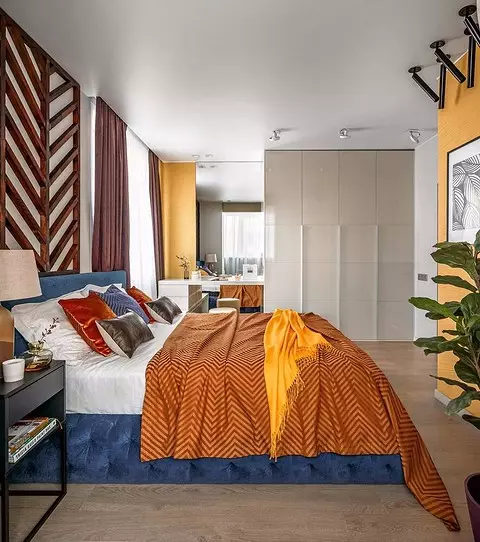
Orange-yellow bedspreads, saturated yellow walls at the mirror and opposite the bed, as well as a living plant in Cachepo create a sunny autumn atmosphere in the bedroom.
Decorative plaster - truly universal material and allows you to create a wide variety of textures on the walls. Today on the market you can buy decorative plaster with the effect of velvet, silk, concrete, metal; Plaster, imitating suede, rust, patina plated marble, travertine, granite, stucco with sand effect, with picturesque flutters and divorces - the list can be continued. There are also various author's invoices. In this project, architects used the plaster two shades: dark green and brownish. The result was an accent wall, like a velvet resembling velvet, in appearance - a fragment of the picture of impressionists. In any case, the final result of applying plaster will depend on the skill and fantasy specialist working with it.
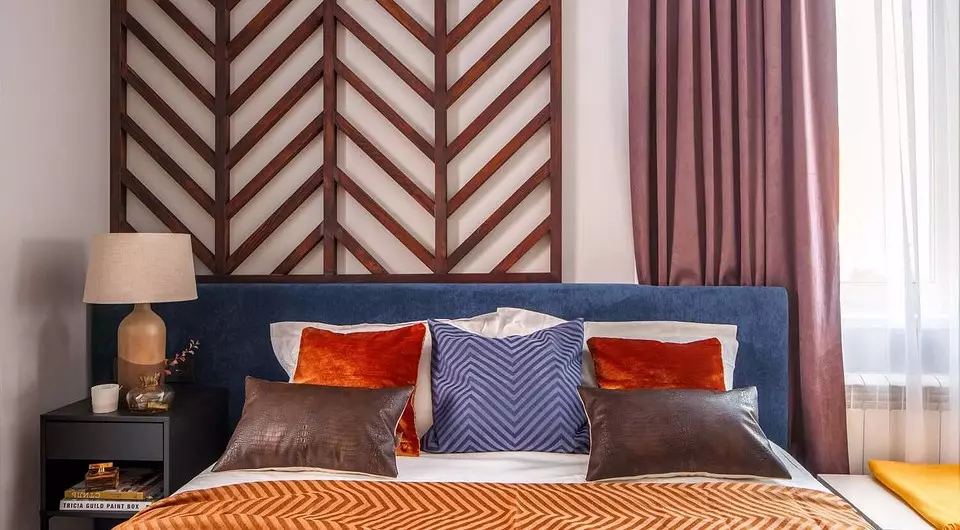
The wall behind the headboard in the bedroom of the hosts is finished with wooden planks and resembles a stylized structure of the leaves, supporting the idea of autumn forest.
Design
It was decided to draw up an apartment in a modern style. The idea that unites the opposite tastes of the owners, became the topic of the autumn forest. The kitchen-living-dining area highlights a decorative plaster a greenish-brown wall - the main carrier selected by the authors of the "Autumn-Forest" ideas. Velvet texture of the wall invas the upholstery of the sofa and the carpet in front of him.
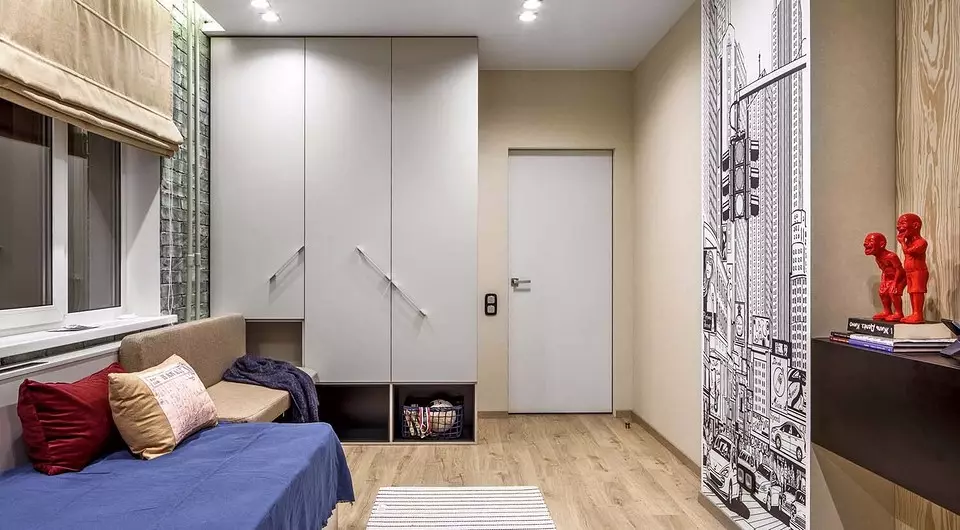
Teenager room design idea - autumn in the city. The atmosphere creates a poster with silhouettes of skyscrapers and a gypsum decorative brick.
The only chandelier in the entire apartment is descended from the ceiling above the dining table, like a spider on a web, "this is this association, they wanted to call the authors of the project. Lighting in other facilities of the apartment is minimalistically - these are spotlights and spots playing a purely functional role.
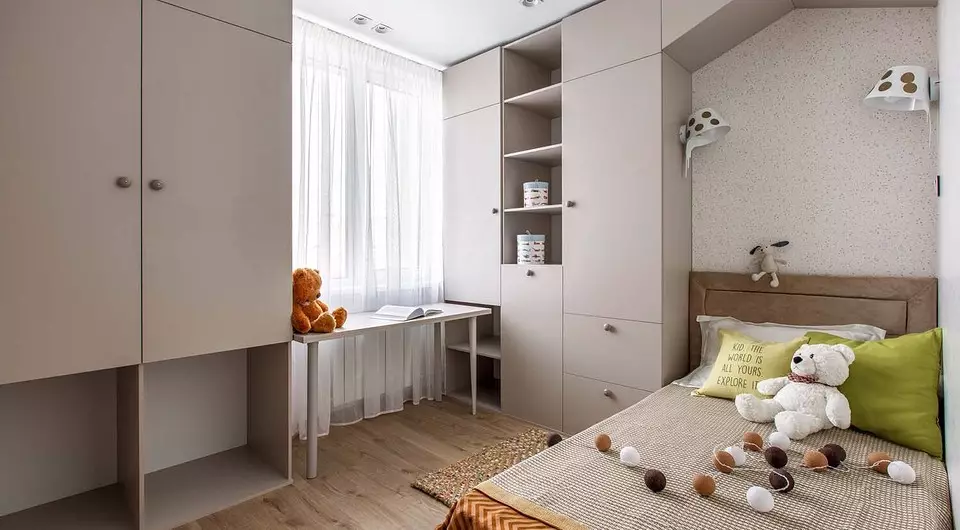
The room for the future kid was planned "on the grow out", with a properly thought-out electrician and ergonomics, which will be convenient and after 15 years.
The kitchen-living-dining room dominates dark kitchen furniture, it is a continuation of a wall made of the same material as kitchen cabinets - from imitating wood texture TSS-plates. The host's bedroom reigns a completely different atmosphere - a sunny day in the autumn forest. The topic supports the color gamut, in which the saturated yellow color and the fern motive prevail.
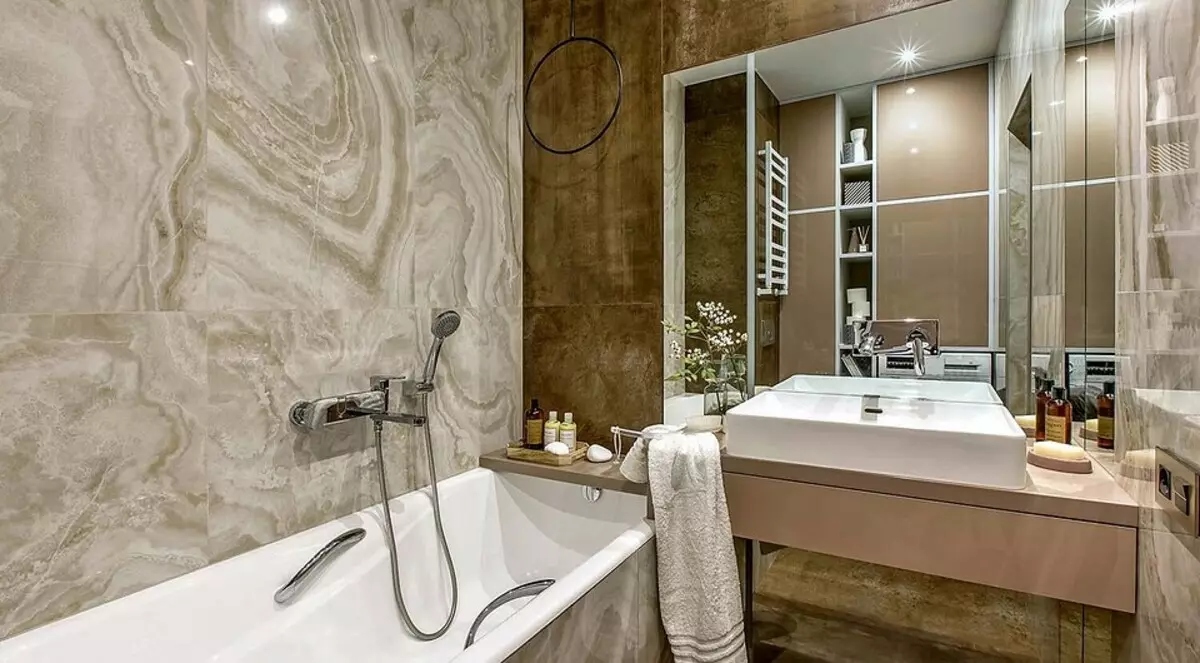
The walls in the bathroom are lined with large-format tiles of porcelain stoneware with a marble pattern and a central plaster.

The authors of the project, designers Julia Vishnyakova, Jan Fuclin
Our main task for this planning solution was to create comfortable conditions for all family members. For parents - in the bedroom, where you can relax and where the "corner of beauty" is located for the beautiful half of the family. For the eldest son in the room there is a convenient TV area for pastime with friends, and a separate "office" in the loggia, where you can concentrate on the lessons. All rooms combine the area of the kitchen-living room, where the whole family will be able to get together for a shared table.
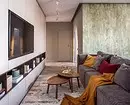
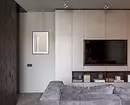
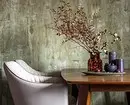
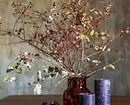
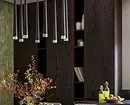
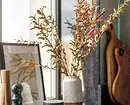
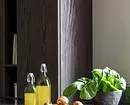
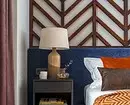
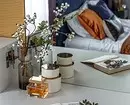
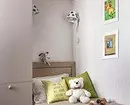
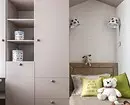
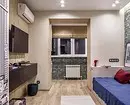
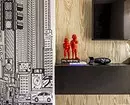
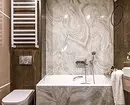
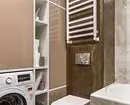
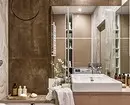
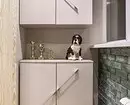
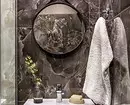
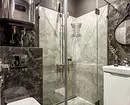
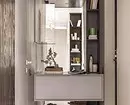
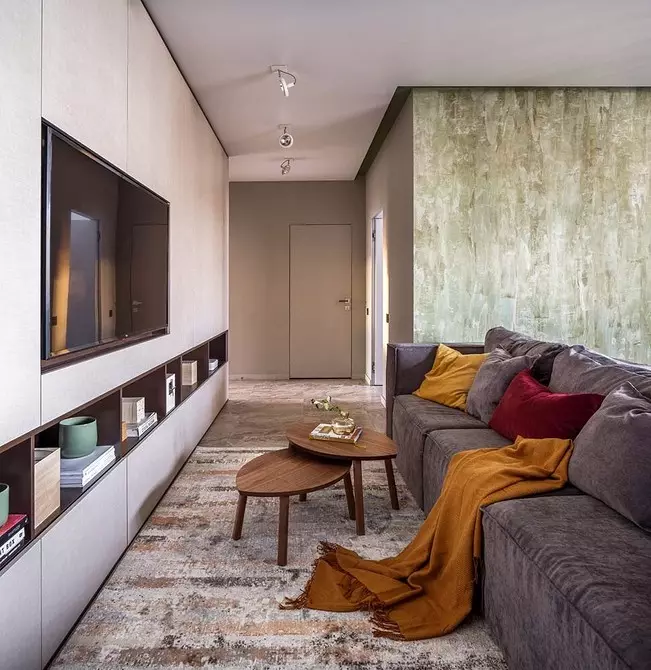
Kitchen-living-dining room
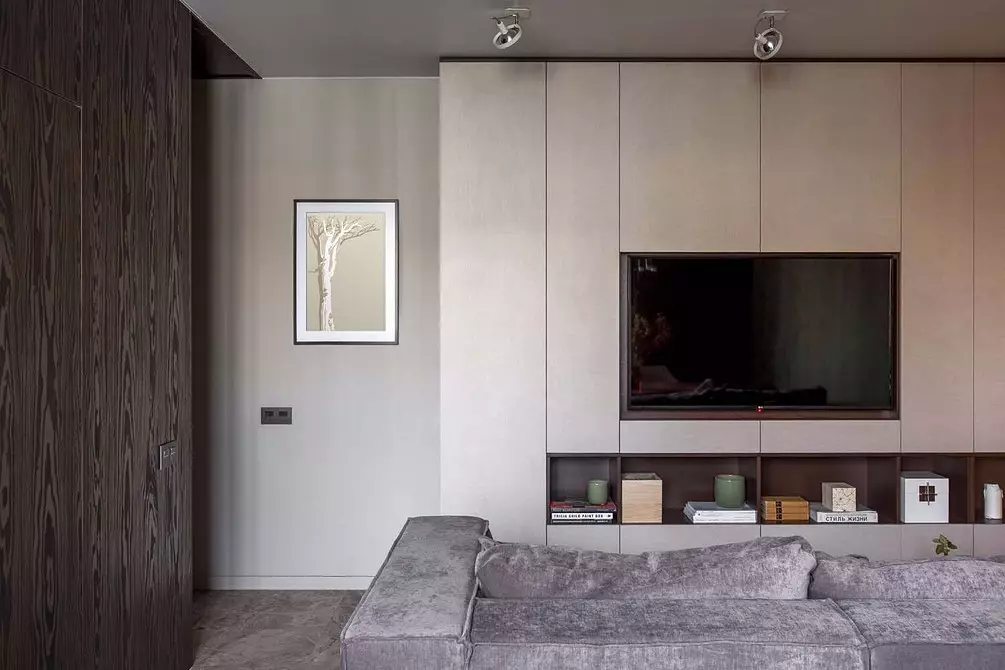
Kitchen-living-dining room
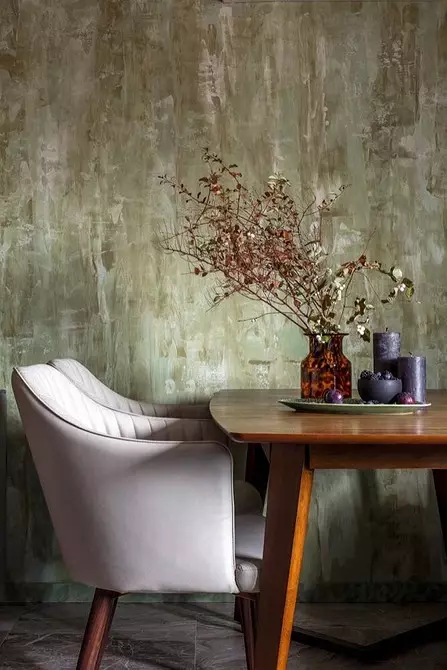
Kitchen-living-dining room
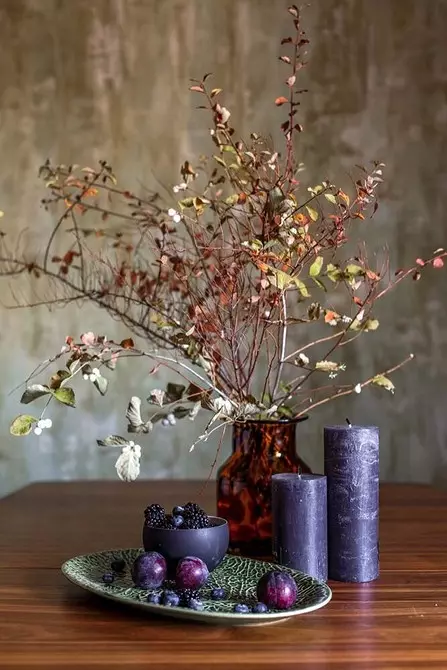
Kitchen-living-dining room
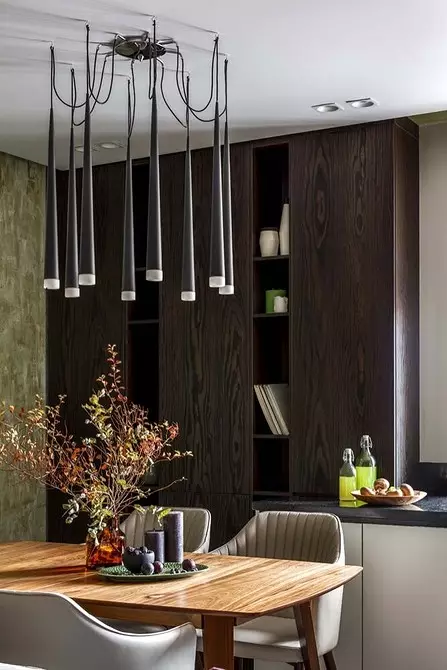
Kitchen-living-dining room
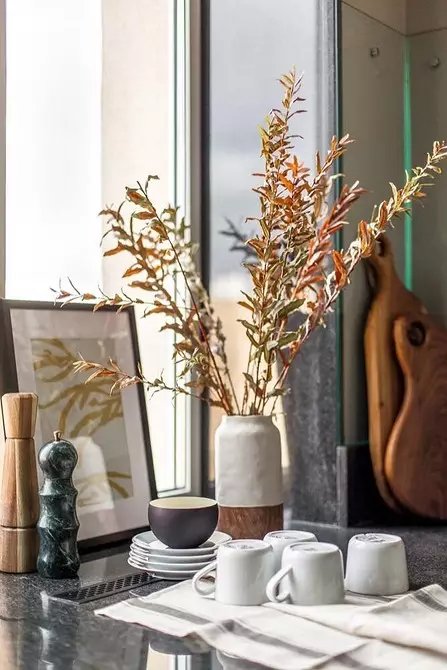
Kitchen-living-dining room
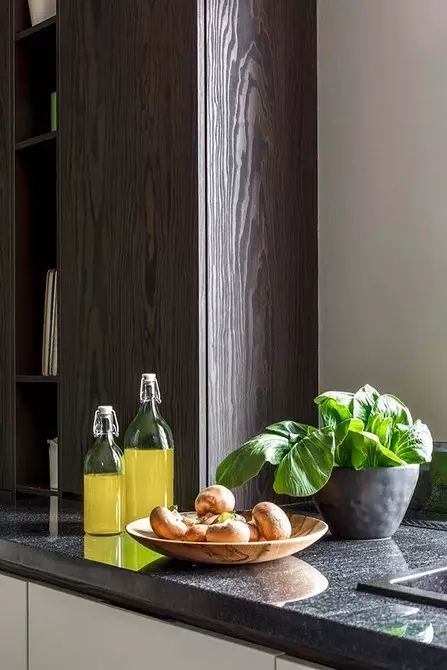
Kitchen-living-dining room
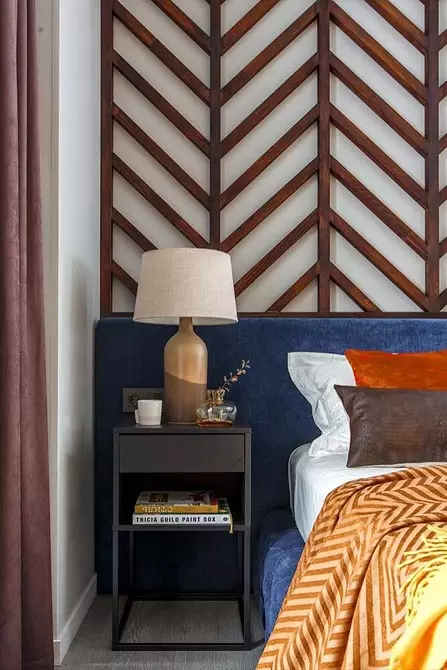
Bedroom
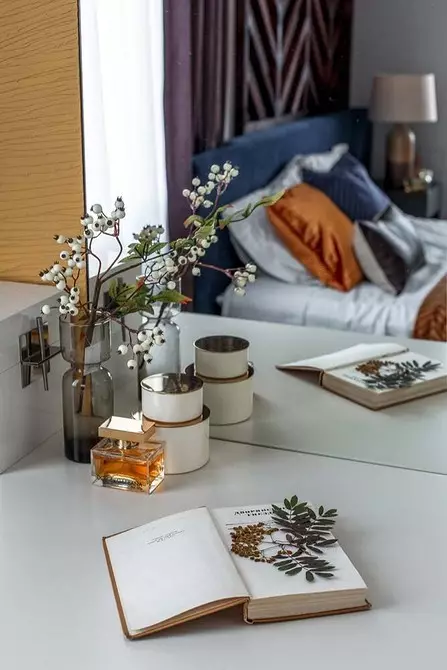
Bedroom
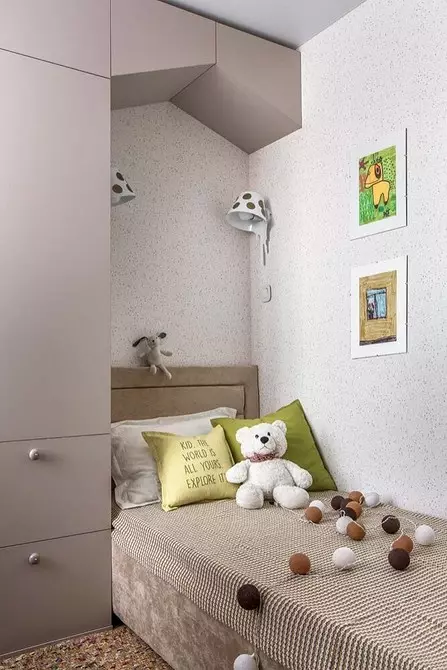
Children's
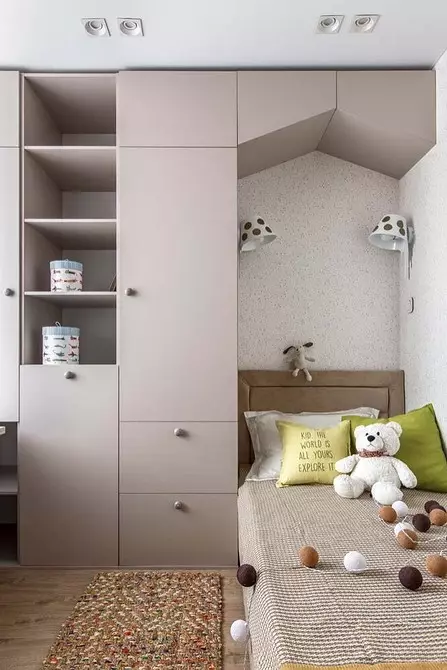
Children's
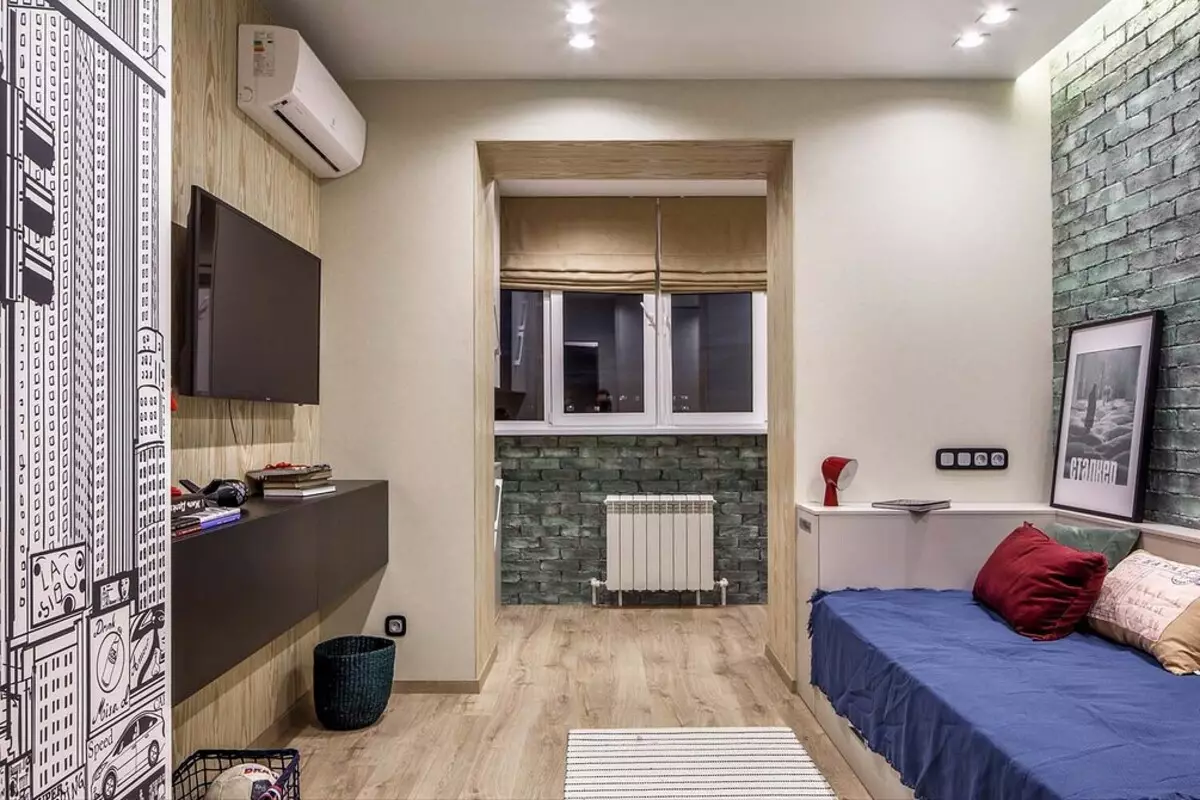
Children's
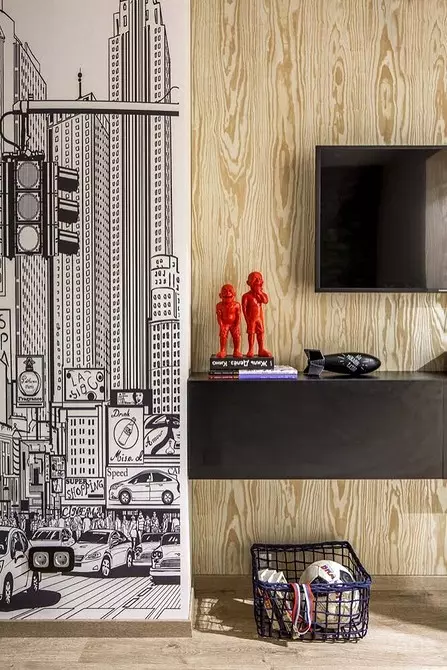
Children's
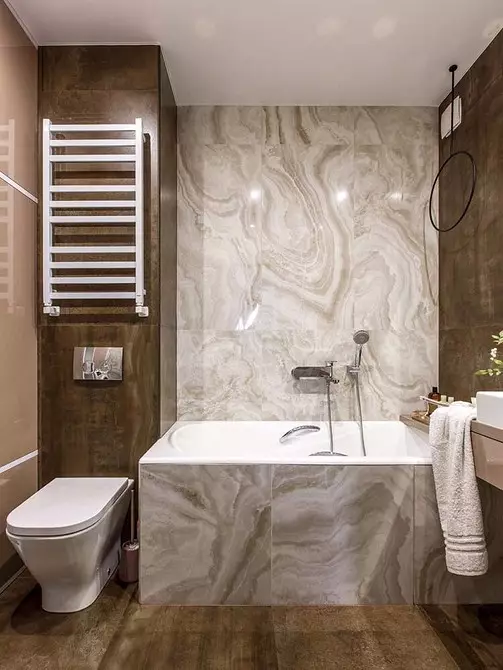
Sanusel
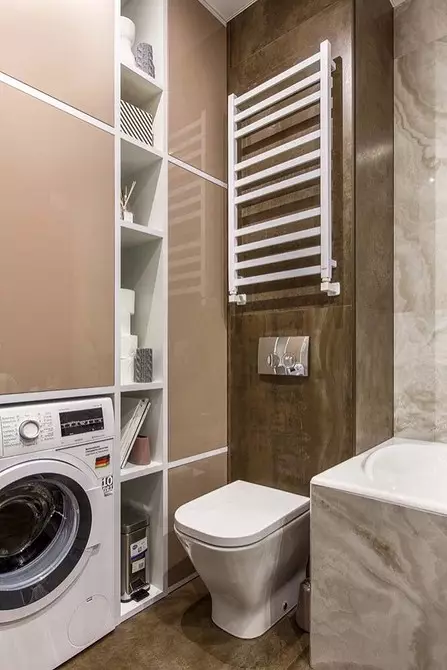
Sanusel
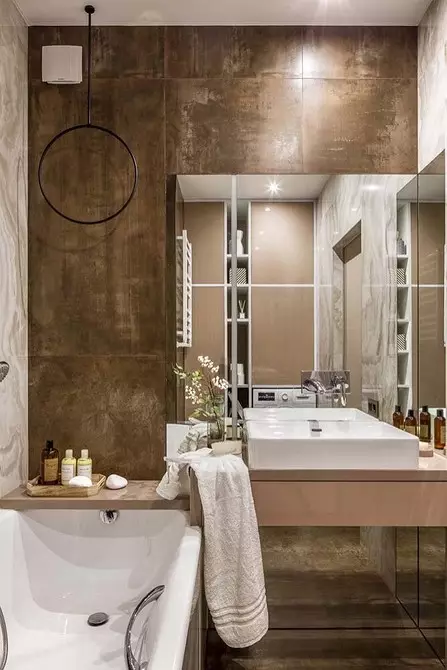
Sanusel
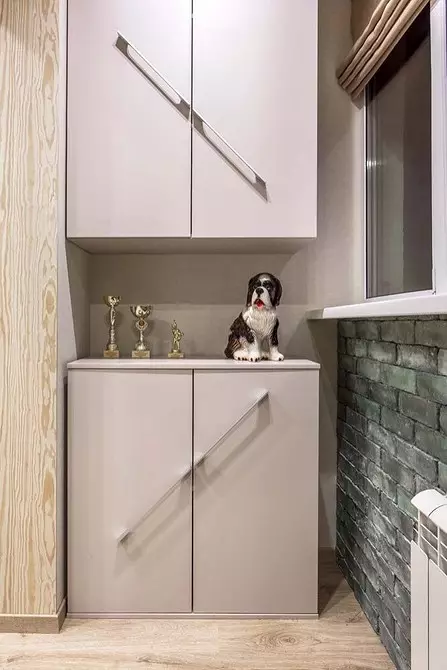
Sanusel
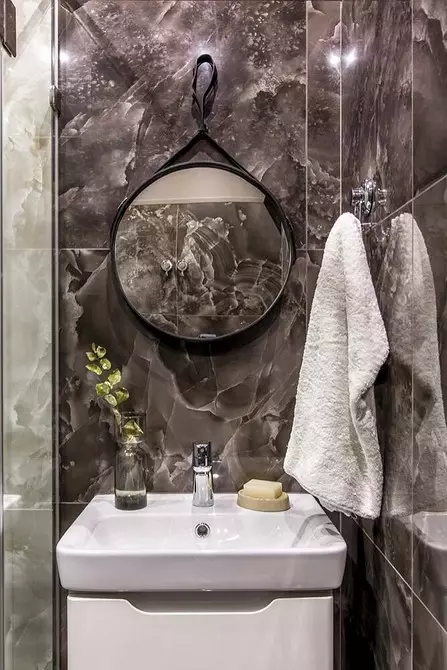
Sanusel
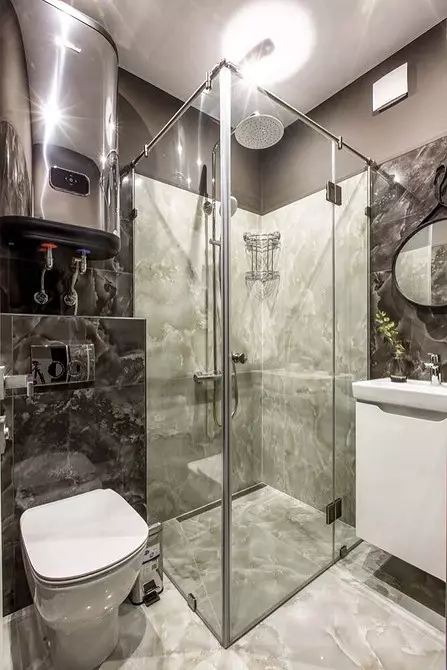
Sanusel
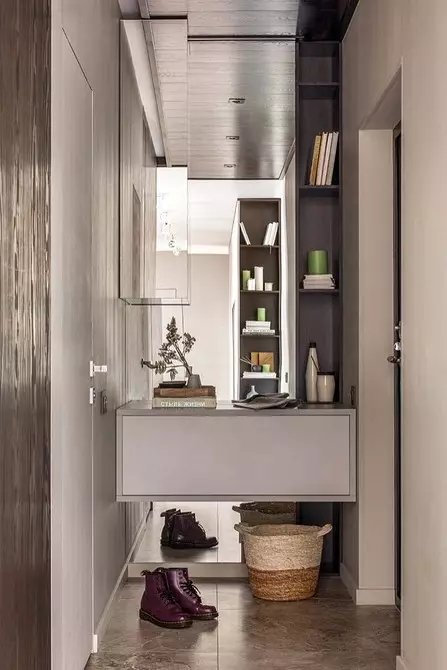
Parishion
The editors warns that in accordance with the Housing Code of the Russian Federation, the coordination of the conducted reorganization and redevelopment is required.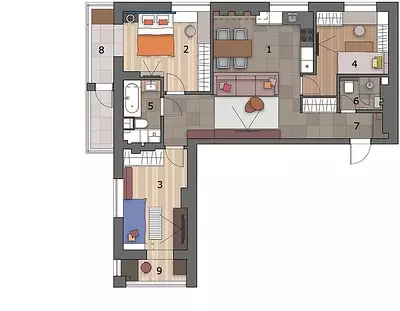
Designer: Julia Vishnyakova
Designer: Yana Fuclin
Watch overpower
