We tell how to choose the right section and the pitch of the beams of overlapping, whether in the design of the beam overlap of the lags and respond to other questions.
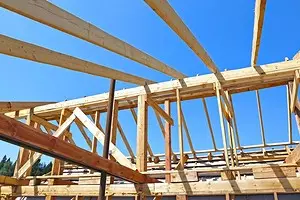
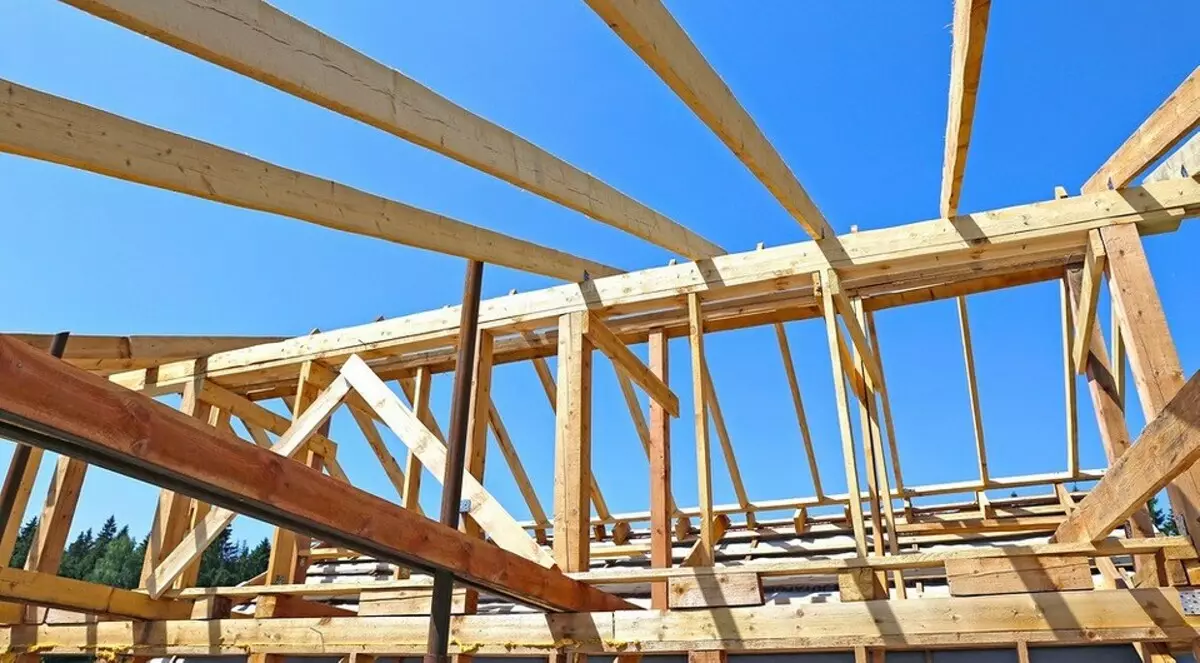
As a rule, intergenerational beam overlaps are arranged in houses with bruschers, log and frame walls. Often - with walls from lung blocks. The basement of the beam overlap is combined with the pile, pile-woodwaste and fine-gulled tape fundament. The main advantages of the design are a relatively low price, installation without the use of special equipment (tamping machines, concrete mixers, etc.) and good thermal insulation qualities, and the main disadvantage is the exposure to rotting when the underground with wet air is susceptible.
1 How to choose the right cross section and the block of overlapping beam?
Description of typical structures can be found in the joint venture 31-105-2002 "Design and construction of energy-efficient single-family residential buildings with a wooden frame." If necessary, the calculation of the deflection (zyibility) is used by the method of SP 20.13330.2016 "Load and Impact". In practice, systems from beams with a cross section of 40-50 × 150-250 mm, located in a step of no more than 600 mm, are used.
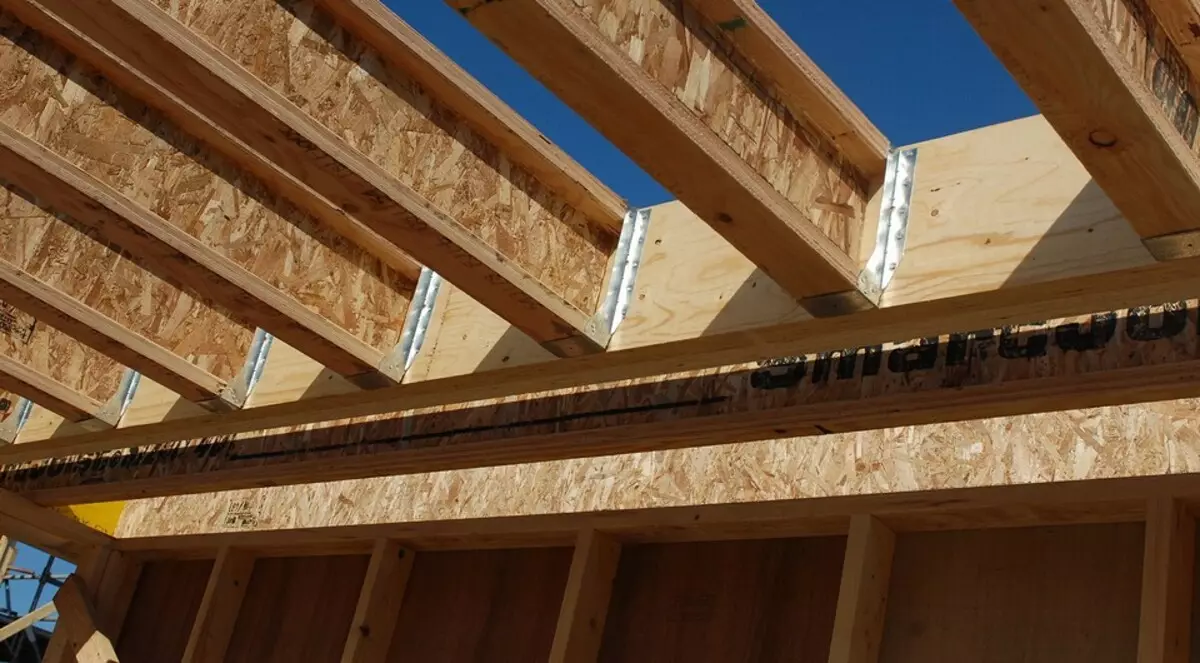
The combined duct (board + OSP) has great bending strength.
2 What are the advantages of beams from an OSP, LVL-timber, glue bar?
The first and second are stronger and racks to bending loads. Such beams make sense to apply for flights of more than 4 m. The main advantages of the sloping timber - the resistance to the charge and cracking, aesthetic appearance. I-catering beams made of OSP and wood are quite affordable, but cannot be mounted open. The glue bar is about 2.5 times more expensive than ordinary sawn timber, LVL-timber - 3.5 times.
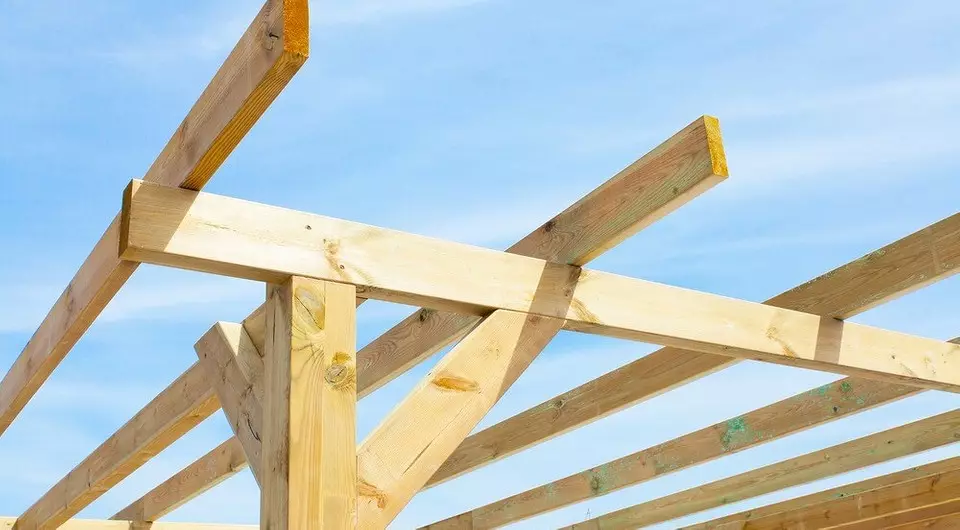
For the attic overlap, thin boards sometimes use, but this is a building error. After all, the attic will have to move - with insulation, roof maintenance.
3 Do you need in the design of the beam overlap of lags?
Usually without them you can do. The beams are not so difficult to put on the same level, especially if you use the fastening to the walls on the brackets. On top of the beams you can immediately be able to select the floor tipped boards or arrange a draft flooring from plywood, OSP, GWL under the laying of laminate, parquet board or tiles.
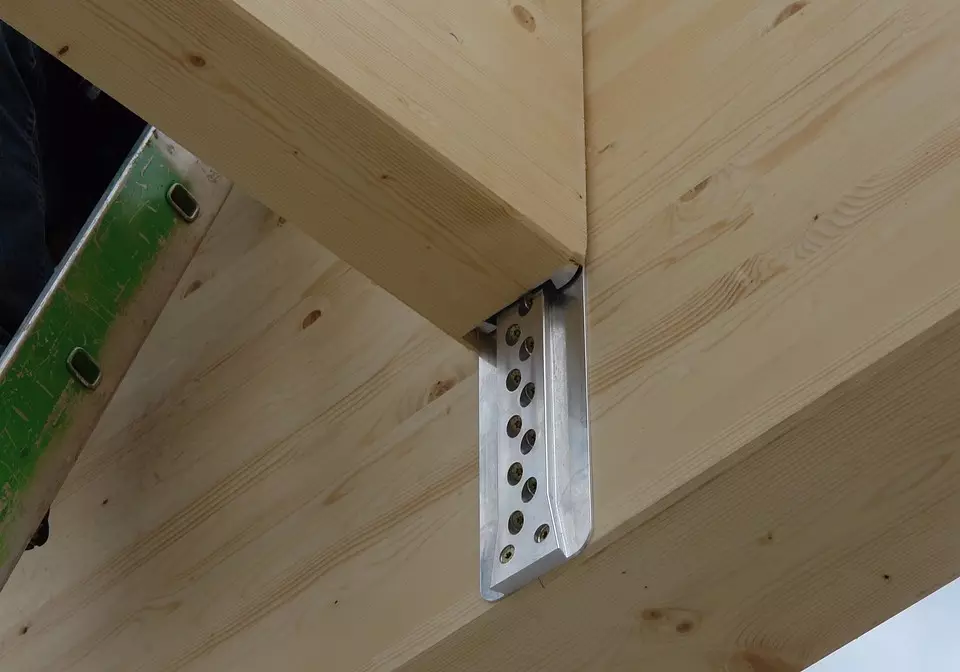
The end hidden fastening is used in systems with open beams of the second floor.
But if the overlap is made of a briced or bars with a cross section, for example, 150 × 100 mm, laid on the protrusion of the base, lagows will be helpful: they will make it easier to align the floor and docking the sheet materials of the draft flooring, will increase the reliability of the entire design: if one of the beams start "lead" Lags are partly compensated by floor deformation.
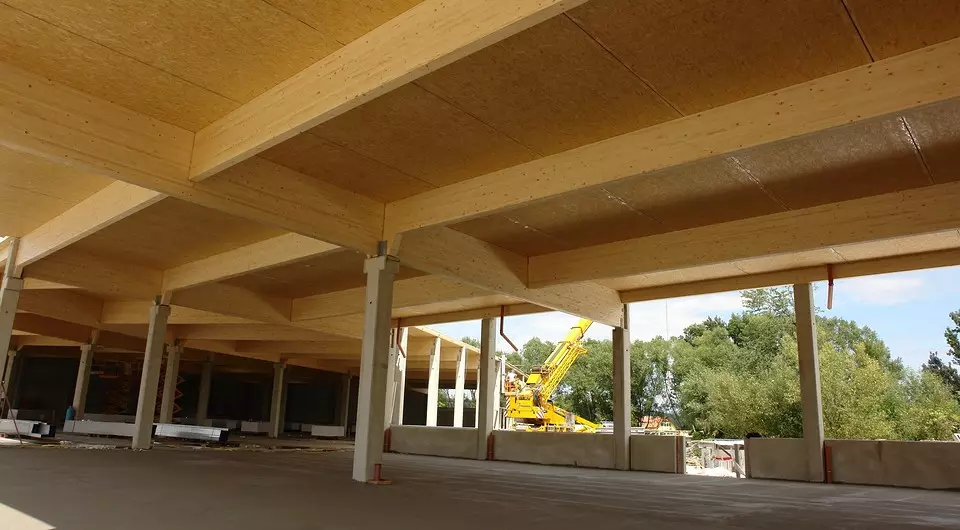
With such an overlap device, the terrace floor will almost certainly spring like a trampoline.
In energy-efficient houses, the lags sometimes serve to increase the thickness of the insulated design. The system from the beams of 200 mm height and lag 50-100 mm height allows you to put two or three layers of heat insulation with insulation stoves with insulation stoves, that is, without cold bridges.
4 What warm the wooden beam overlap?
The insulation is usually located between the beams, and the most convenient installation plates from mineral wool. More exotic - stadst cellulose wool, but this technology requires special equipment. The insulation of foam in this case is more laborious and is more expensive, since it is necessary to gate a lot of joints. True, it is possible to place the plates of extruded polystyrene foam over beams and roughing, but such systems are more expensive, as they require the device of the screed (team or monolithic) and increase the height of the walls (due to the larger overlap thickness).
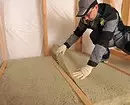
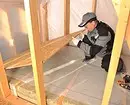
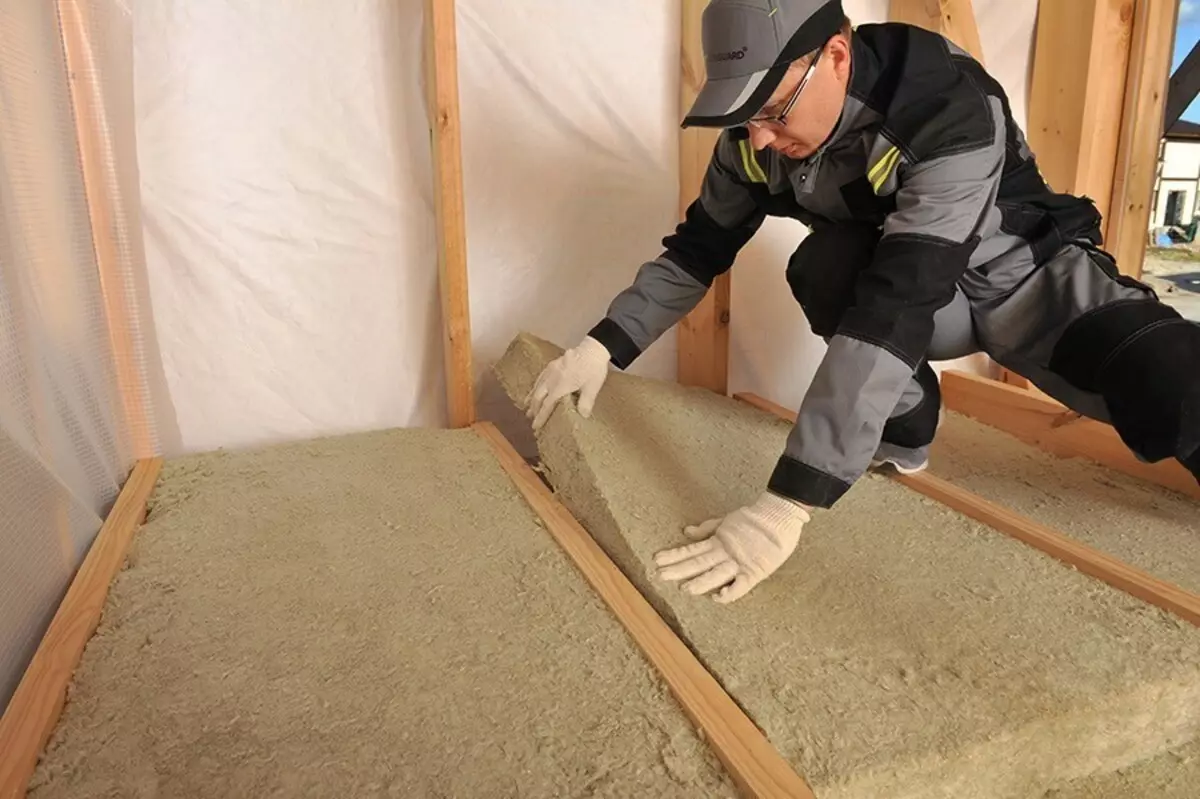
Insulation plates must fit tightly to beams
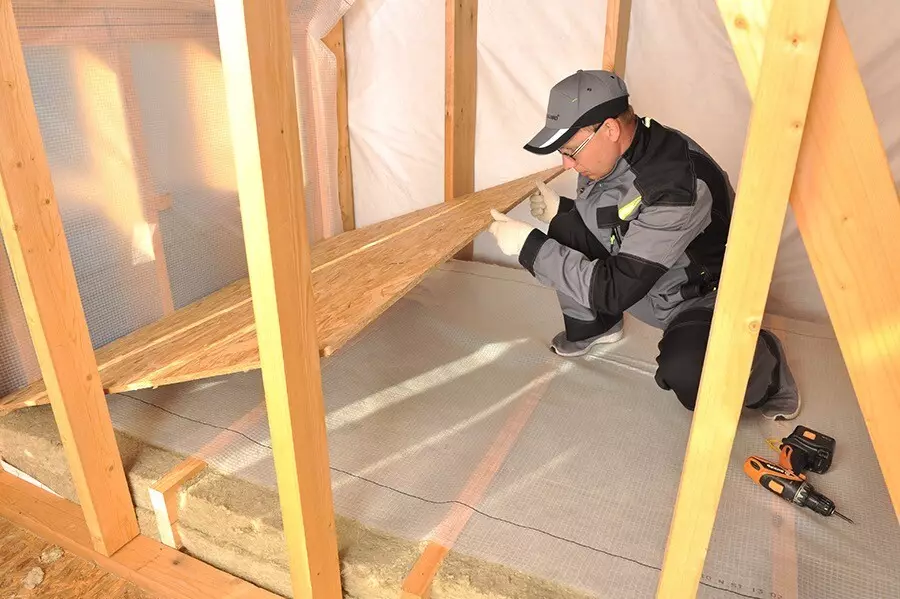
On top of the beams, you can arrange flooring from an osp or plywood, and then lay a laminate.
5 How to protect the beams of the base overlap and draft floors from rotting?
For this, it is necessary, firstly, to ensure intensive ventilation of the underground (the area of blood production in the base should be at least 1/400 from the field of technical species). Secondly, waterproof the soil under the house rolled material, a layer of concrete or asphalt. Thirdly, to impregnate all the wooden elements of the antiseptic design, and then hotly spent oil.
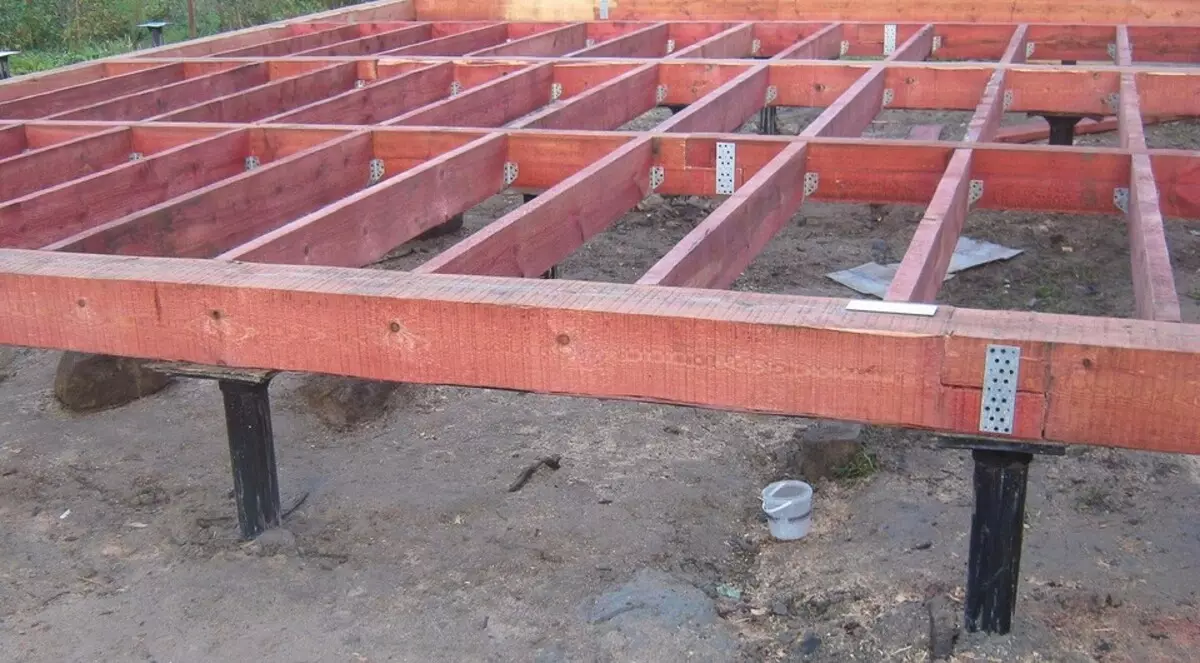
The design with small cells and the end adjoining of the boards is characterized by high rigidity.
6 Is it possible to put communication in the thickness of the beam overlap?
Yes, but the service life must be at least 50 years old, and cables must be laid in protective firebruces and pipes. When installing branching systems (for example, heating), the insulation thickness increases to the pipe diameter. And it is necessary to eliminate the mechanical impact on communications during the shrinkage of the building and movement by the floor.
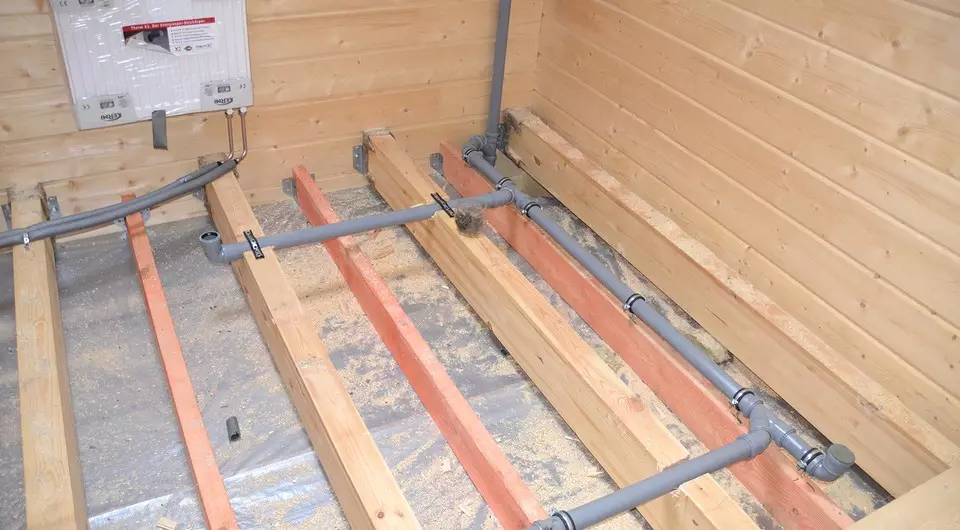
There are often communication between beams, including sewage and water pipes. Sometimes for this you have to make slits, but they do not waste overlap.
7 How to improve the soundproofing of the inter-storey beam overlap?
For this, two main systems have been developed. The first implies the installation over the beams of the lag on the elastic lining. The second, much more efficient, is based on the use of two rows of beams located at different levels - genital and ceiling. In this design, the vibration of the floor is not transmitted to the ceiling, so it is well insulates the shock noise. Of course, the overlapping should include a layer of noise absorbing material (all the same mineral wool, but somewhat greater density than that of the insulation) with a thickness of at least 150 mm.
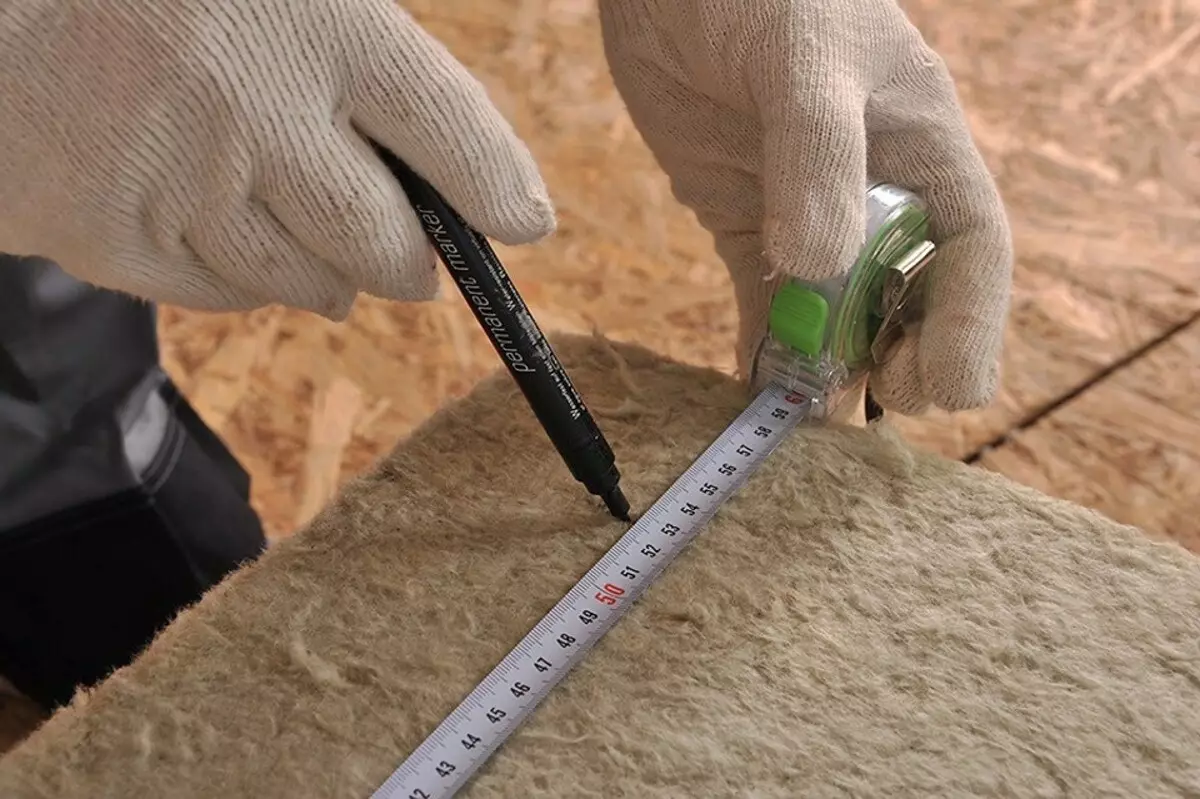
Accuracy with cutting mineral wool plates is the key to high-quality floor insulation.
