The question of the need to unite two premises is controversial. On the one hand, it is possible to legally expand the area and create a more convenient layout. On the other hand, in a large family, a shared bathroom with a toilet may be uncomfortable. Practitioners designers considered various options, including initially common bathrooms in new buildings, and expressed their opinion on this issue.
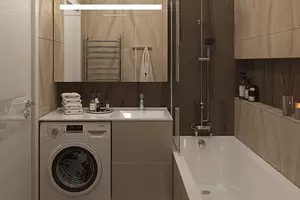
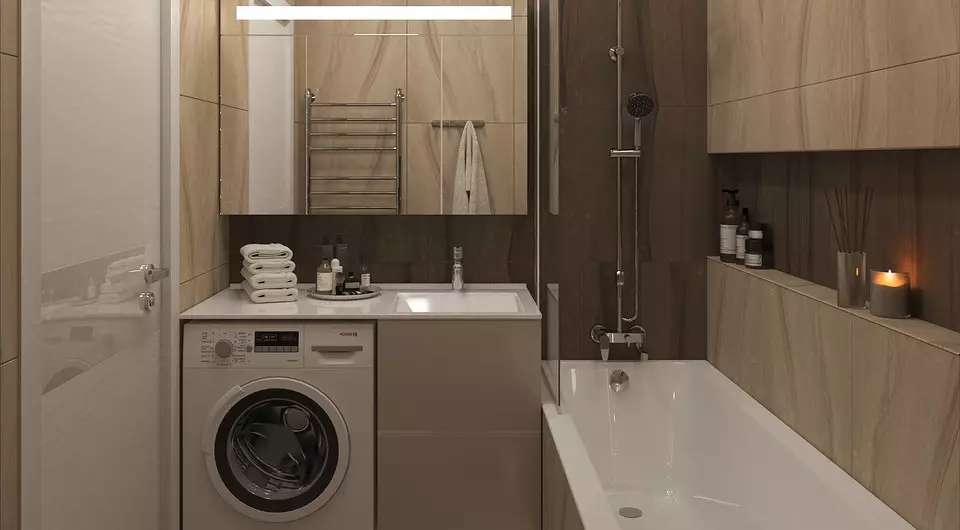
Igor and Galina Berezkin: "The advantage of combining is the possibility of a comfortable location of all functional zones"
Designers are considering different options and give advice on how to dispose of wet areas in the apartment legally and functionally.
"The indisputable advantage of combining the bathroom with a bathroom is the possibility of a comfortable location of all functional zones," say Igor and Galina. - After all, the more space by the room, the wider its resource. Through the union, you can place a larger bath, arrange a worktop with a sink or highlight a separate comfortable place for a washing machine.
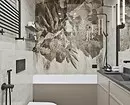
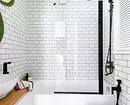
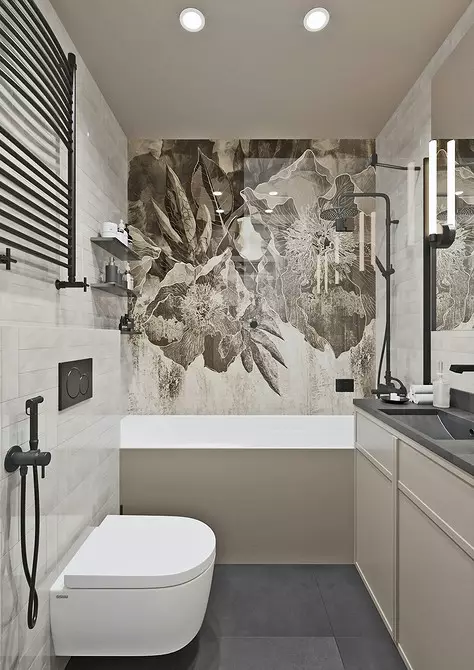
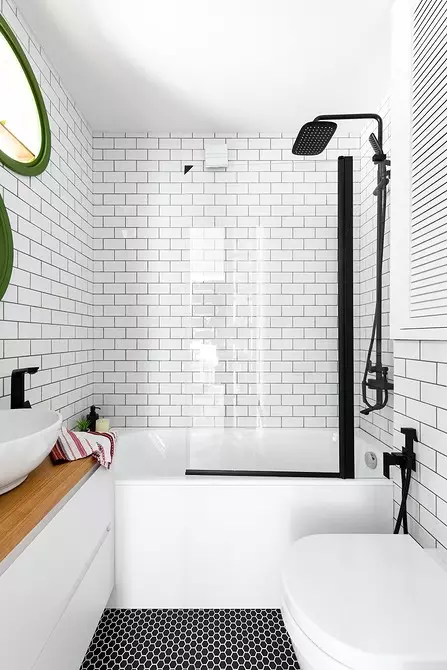
Removing the partition between the bathrooms, you can get a more harmonious premises of the bathroom. Thereby improving the visual perception of even a small space, its aesthetic characteristics increase, it becomes more pleasant in it. But it is the bathroom that meets us in the morning and can ask the right mood for the whole day.
At the same time, separate format of the premises also has its advantages. If three or more people live in the apartment, the separation of the toilet and the bathroom will be more comfortable.

Designers Igor and Galina Berezkin:
The idea that we used in our projects is the re-equipment of a small bathroom in a worst with the placement of the washing machine (sometimes and drying) and a spacious storage area (with a basket for linen, a wardrobe for all household chemicals and ironing facilities). At the same time, the bathroom is compact, but a bathtub with sink, and a toilet bowl is also comfortable.
Re-equipment of the bathroom in the minor also helps to solve an important issue with drying linen. On the ceiling, you can equip the system for cheering and drying things that make it easier for the whole process - in this case, the drying is located at a distance of an elongated hand from the washing machine. On the wall we recommend placing an electric heated towel rail, which can be turned on at the time of the drying of the linen. This will help speed up the process. "
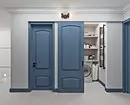
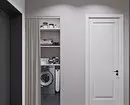
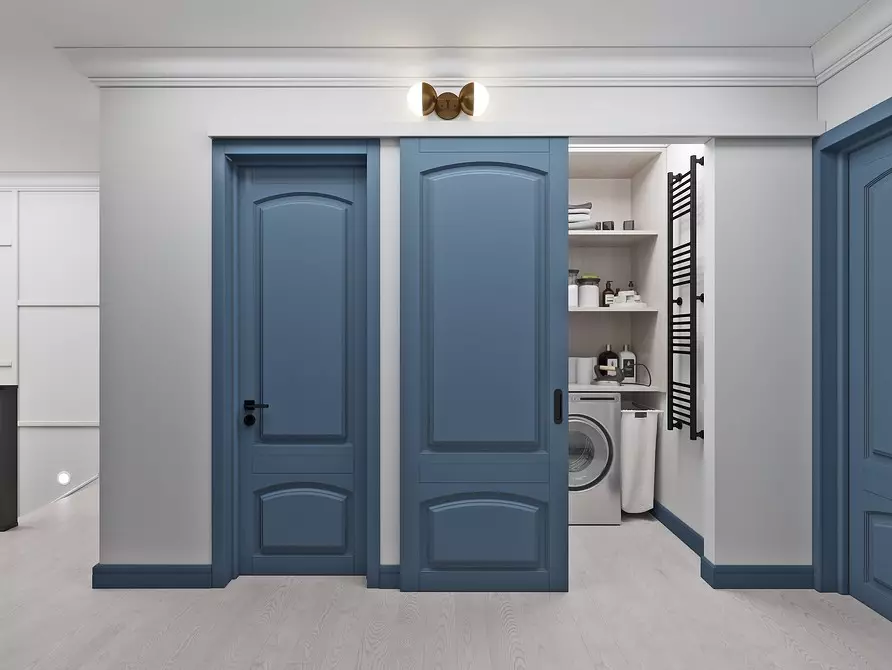
Fixing on the site of the toilet
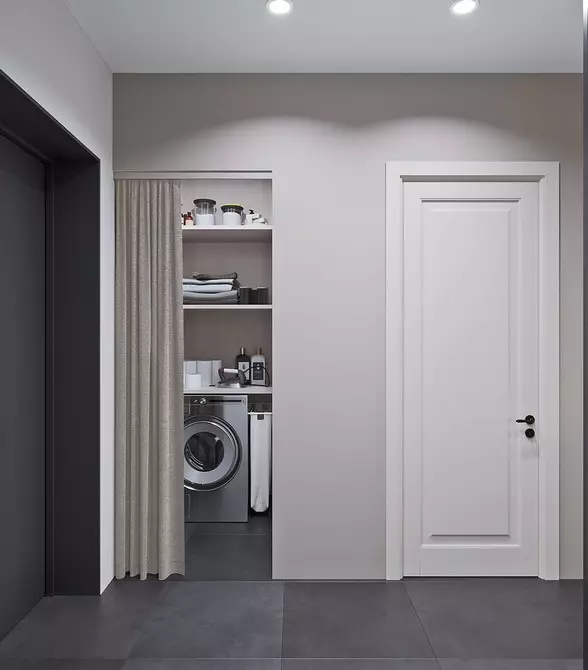
Fixing on the site of the toilet
Alice Cascoeva: "Ideal - a full-fledged shared bathroom and a guest bathroom near the entrance"
The architect considers the combination or organization of individual bathrooms in apartments and houses. And it comes to the conclusion: small rooms are better to combine to create a more comfortable layout and place the necessary technique. But in spacious houses or double-decker apartments without separate bathrooms nowhere. And advises how to place a guest bathroom, even if it is not provided for as planning.
"I often come across enough small bathrooms, and as a result, we come to the decision with the customer - to unite," the story of Alice begins. - In my practice there was a situation where the customer categorically said that he needed separate premises, but as a result, after 3D visualizations and distinguishes between the premises of the premises on the site at the facility, we combined the bathroom and the bathroom and found the place for the posterior corner.
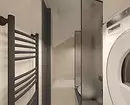
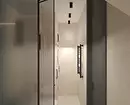
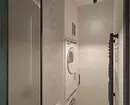
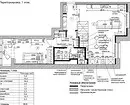
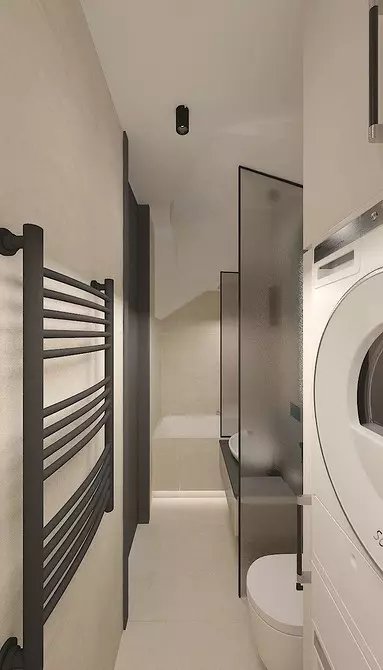
United bathroom under the stairs with shower and wiggle.
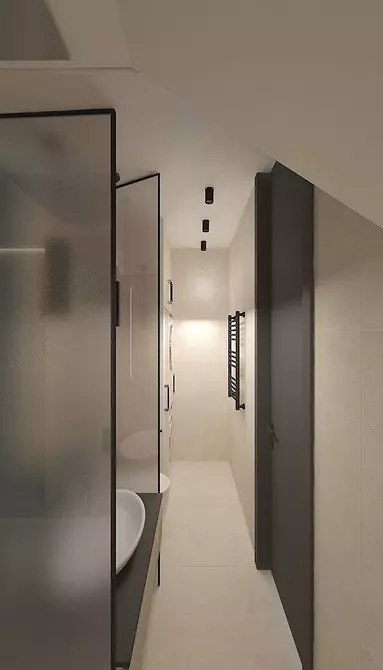
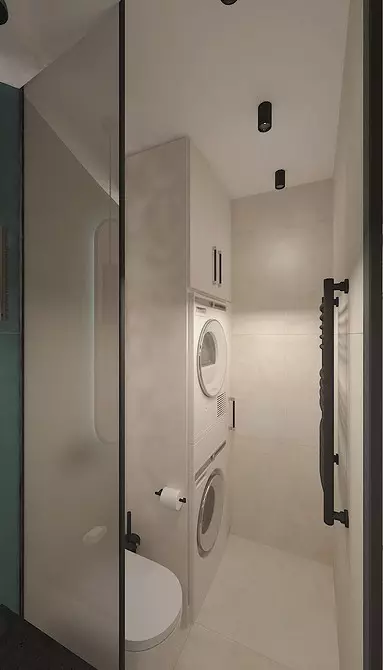
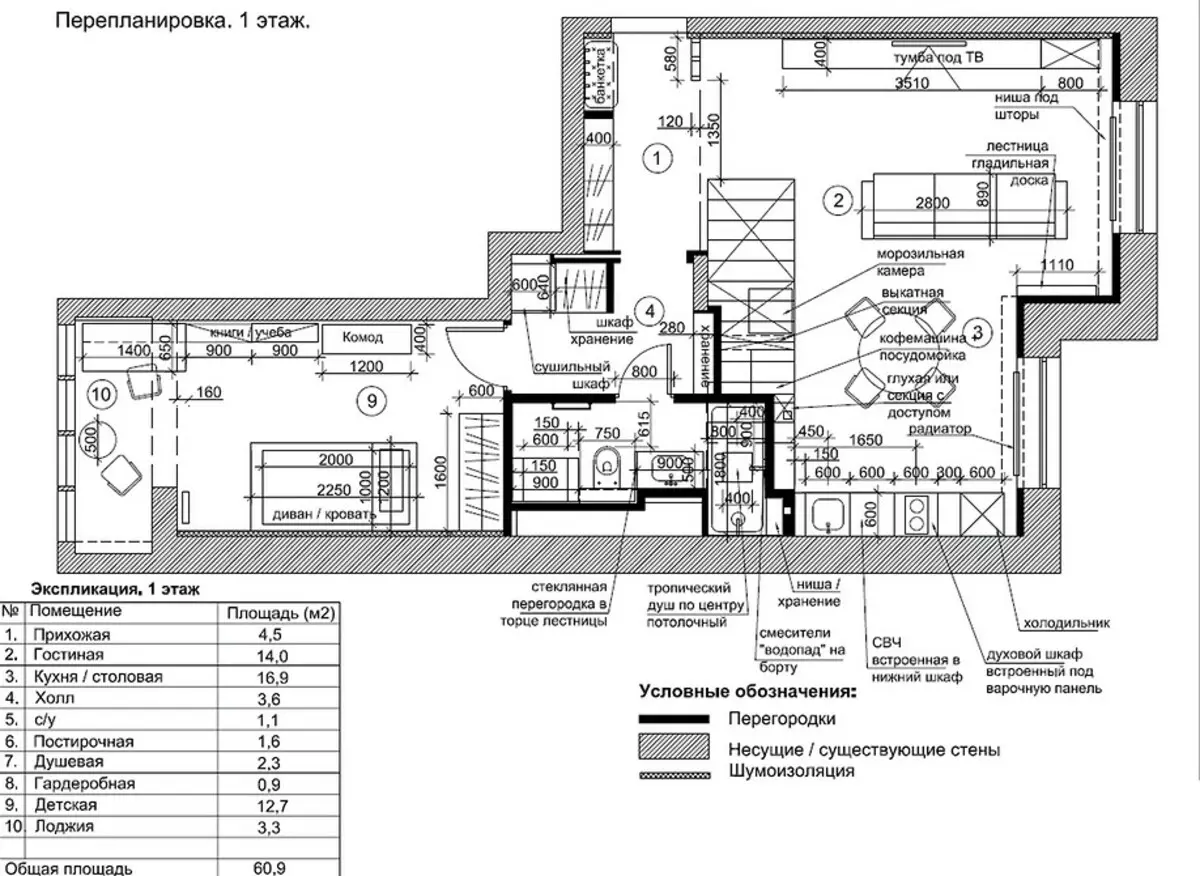
The layout of the first floor
If we consider a two-story apartment or a house, it is preferable to make separate rooms, as the toilet on the first floor will be passing and to a greater extent "guest". In a separate bathroom, it is necessary to provide a sink.

Architect Alice Cascoeva:
Ideal - a full-fledged shared bathroom and a guest bathroom near the entrance. It can be equipped in non-residential parts of the apartment, for example, in the hallway, lobby or corridor, if the place allows. The corridor for the design of the guest bathroom should not be 85 cm with a length of up to 1.5 meters. If the corridor is longer, the width should be 120 cm. In this case, the bathroom itself should not be 80 cm.
Also, if a dressing room is provided in the apartment from the developer, then instead of it or together with it you can place a guest bathroom, as it does not apply to residential premises. The kitchen area and living rooms are not allowed to use under the bathrooms and bathrooms. "
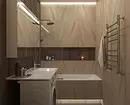
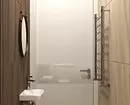
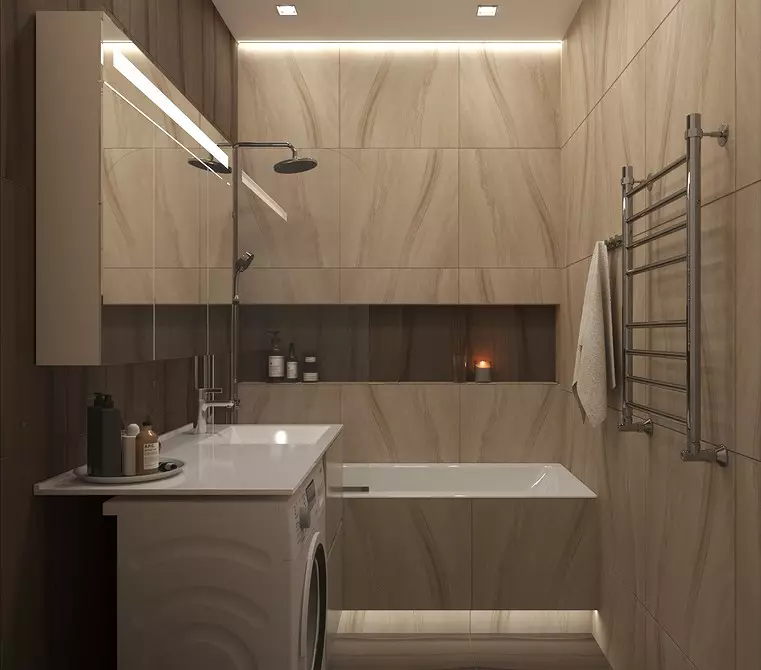
Private bathroom
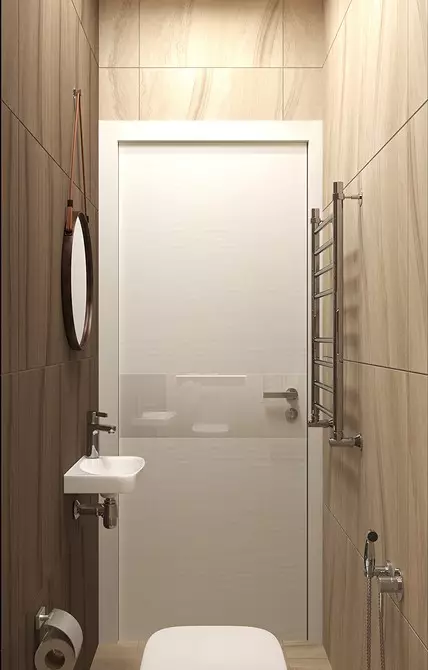
Separate bathroom with sink
Natalia Gorlova and Olga Efremova: "If there are doubts, combine premises or not, you need to identify the needs of your family"
Designers of the studio on Design Lab compiled a list of "For" arguments. Combining and separating the premises. Check with him to make a decision."If it is technically the opportunity to combine the bathroom and the toilet, but there are doubts whether to do it or not, you need to identify the needs of your family, - they advise Natalia and Olga.
When is it worth merging?
- Both premises are a small area. The union will help create a spacious bathroom.
- I want to place a bidet, not a hygienic shower.
- You have a small family.
- There is a guest bathroom, or guests are very rare.
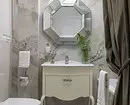
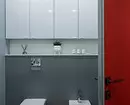
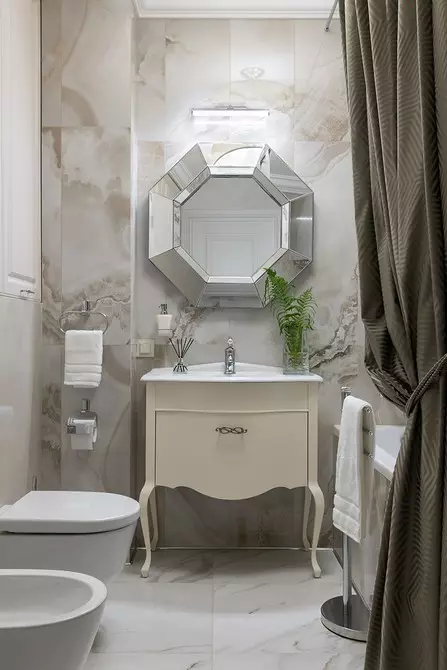
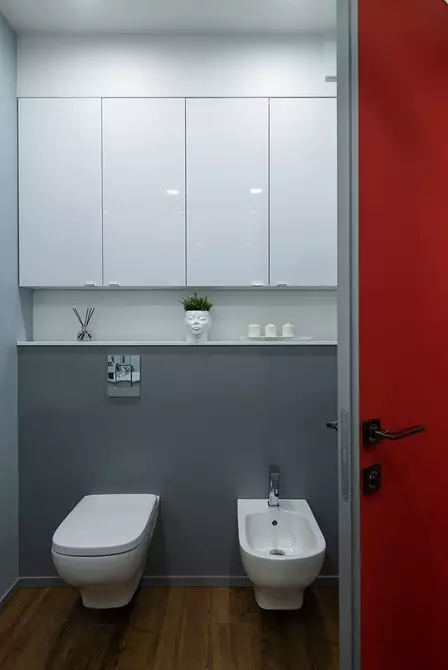

Designers Natalia Gorlova and Olga Efremova:
If you establish good forced ventilation, none of the tenants will experience discomfort from steam or unpleasant odors.
When is it better to leave split bathrooms?
- All family members coincide graphics, and morning fees pass at the same time.
- Guests come often, and there is no guest bathroom in the apartment.
- If someone from family members love for a long time to spend time in the bathroom.
Install in a separate toilet additionally hygienic shower and small sink. "
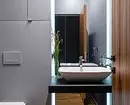
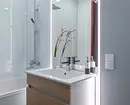
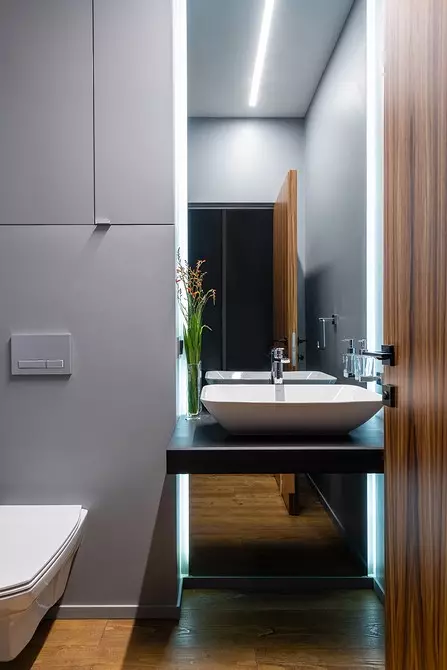
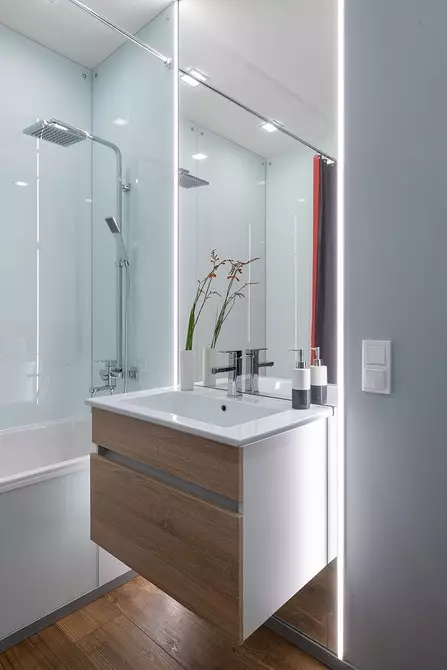
Ksenia Kharkov: "Among the advantages of the combined bathrooms, you can highlight the free space and more design opportunities"
The designer shares the opinion about the combined bathrooms in new buildings and their possible separation in cases where this option does not suit the owners.
"Today, the combined bathroom is often initially provided for by the developer in small apartments (on the square to 70 square meters. M, as a rule, do not make a guest bathroom, only one wet zone). Among the advantages of the combined bathrooms, of course, it is possible to allocate a free space and more opportunities in terms of design. Plumbing kits located nearby look at a single headcase - bath, toilet, sink, maybe a bidet. A sense of a certain spa zone is created, in which there is everything you need. On the increased area there are more opportunities for the game with trim, you can even talk about lighting scenarios.
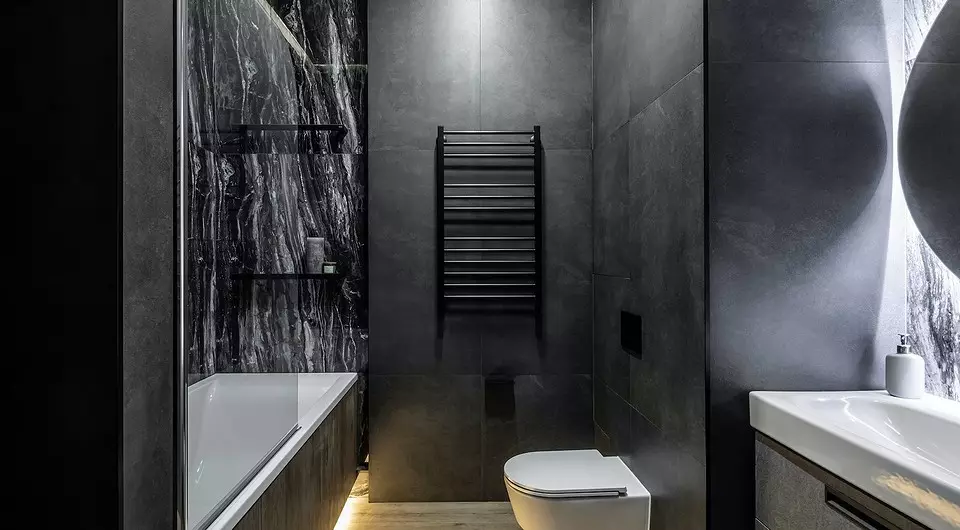
Bathroom design in the apartment "free" layout. The area allotted by the developer is 5.2 square meters. M.
The minuses of the combined bathrooms are in functional use: if two or more people are planned in the apartment, and their temporary scenarios intersect, it can become a problem. The solution in such a situation is the intentional division of the wet zone into two separate rooms: the bathroom and the bathroom. The separation is not always available: it all depends on the position of the rising sewage and geometric possibilities of the room.
When, from the point of view of communications, the separation is possible, the question of the size of individual rooms arises - they are getting small, I want to increase them, of course. Sometimes it is impossible due to structural solutions - often developers limit the wet zone with a monolithic wall, and it is impossible to move it. If we talk about new buildings with a "free" layout, then in such apartments there is the concept of a wet zone, which is involved in the developer. If there is a constructive opportunity to expand it, it will be redeveloped, you will have to coordinate.

Designer Ksenia Kharkov:
Small space can always save the design! In such rooms I recommend using a small format tile, corresponding to the size of the room. Do not be afraid to crush the space to even smaller zones. Even if the wall behind the toilet width is one meter, is not scary - perform it in bright color, and it will become an accent. Do not be afraid to use decorative lighting - the suspension lamp will give more charm than the spot built into the ceiling.
If you summarize the topic of the combined bathrooms, then it is worth saying that, first of all, this is a functional task that is personal in nature. You have the right to choose any decision, and, as we see, there are many possibilities for its implementation. The most important is your convenience. "
