The space of this apartment is designed for different scenarios and a long-term perspective. It is convenient to meet holidays in a large company, to hold family leisure, having gathered in the kitchen-living room, or retiment to relax and occupying in private rooms.
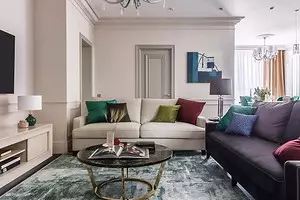
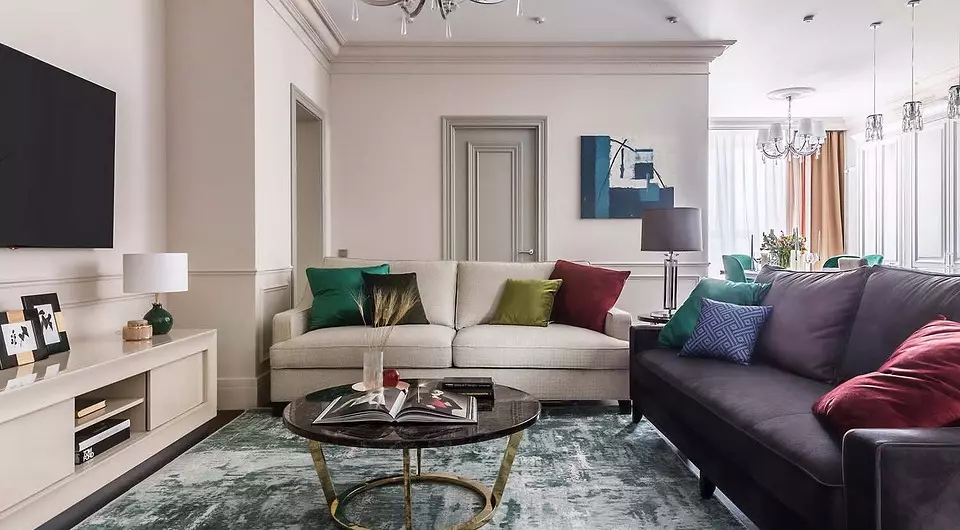
The apartment located in a monolithic concrete house-new building was to live a young family with two boys of preschool age. Hospitable owners for everyday life and meetings with friends and relatives required a spacious kitchen-living room with large living room and dining area, on a separate room for each family member - two children's, bedroom, office; Two bathrooms and a large number of storage places. The design was intended to be modern, combining comfort and harmonious, without clutching solutions with elements of classics.
Redevelopment
The external outlines of the free planning apartment reminds the letter R. partitions in it only the boundaries of both bathrooms were allocated and, in addition, there were two small segments of bearing walls. The planning proposed by the developer was not satisfied with the owners, and an individual structure was developed without disturbing the boundaries of wet zones. Along the long wall, four living rooms are located, and the children turned out very spacious.
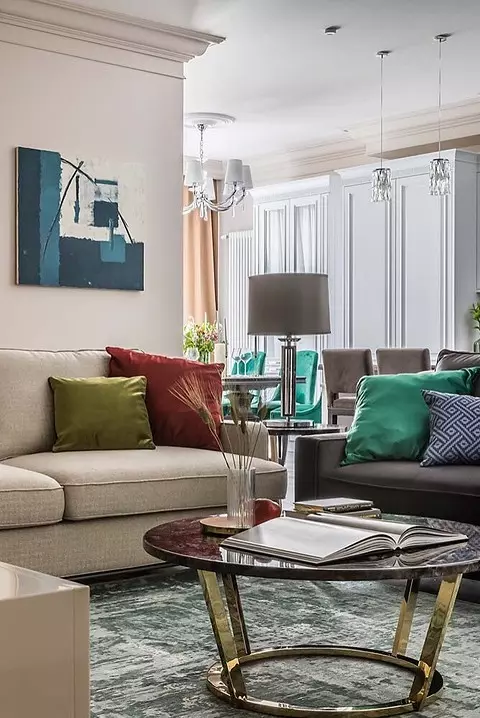
The colors of the decoration of walls and furniture in the kitchen-living room well balance each other and in general, the light range with a good balance between warm and cold colors. Bright accents arrange small details: upholstery chairs, pillows
In the input zone, remote from the windows, besides the hallway, separated from the adjacent studio with a sliding door, there is a spacious wardrobe, one more, small - immediately at the entrance to the living room, the third adjoins the bathroom, and you can enter it through a small corridor, on the other The end of which the entrances to the bedroom of the parents and both are children. The loggia was attached to the dining area, having received all the necessary coordination.
Repairs
New walls made up of hardoblocks, carried out all the necessary draft work: poured the screed, ceilings, as well as the walls, leveled with plaster, only in separate zones by lowering with plasterboard structures. The floors were tested by an oak engineering board, including in the kitchen, in the hallway, bathrooms - porcelain tiles. Walls were painted. Earthcases with profiling are made of polyurethane. The kitchen area over the exhaust cabinet was equipped with a ventilation grid.
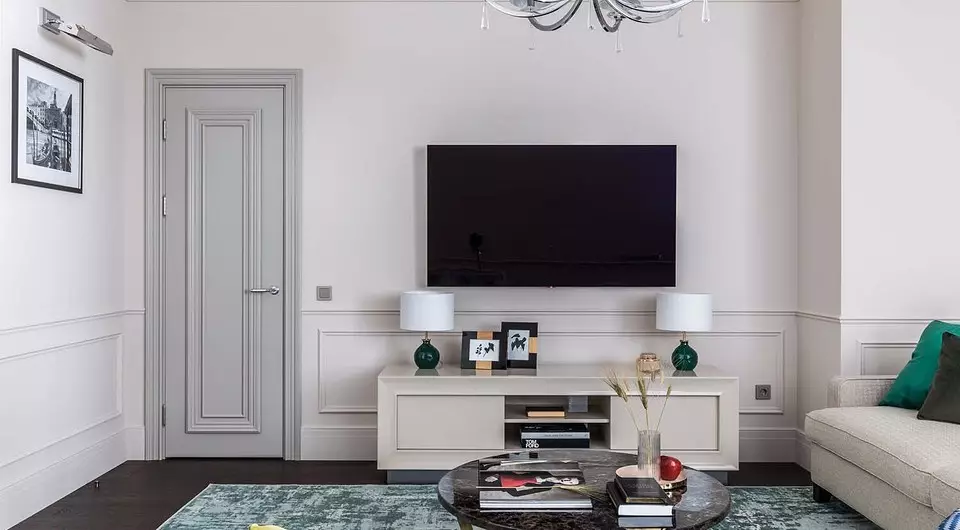
The round coffee table successfully complements the setting of the living room area that resembles a cozy bay. The carpet in sulfur tones with an abstract blurred pattern makes soft notes into a strict design.
The windows mounted by the developer left, since their quality was quite satisfied with the owners, the windowsills were performed from an artificial stone. Radiators replaced, focusing on a new aesthetics and furniture alignment. So, in both children's, where tables are located close to the windows, narrow models are installed for greater convenience. Air conditioners mounted above the entrances to the bedroom of parents, in the kitchen and in the living room, external blocks are on the roof according to the decision of the developer (the apartment is located on the penultimate, sixth floor). Sliding doors separating auxiliary rooms from living room and retractable in embedded penalties provided convenience and harmony with a common strict aesthetics.
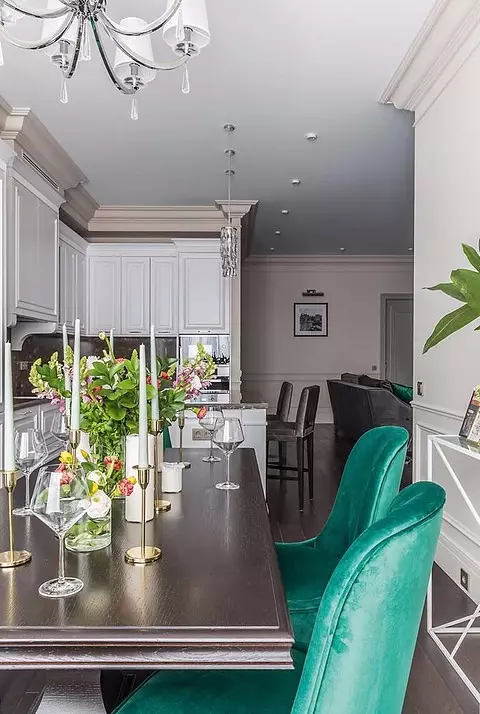
The classic design of cabinets and interroom doors with Filöncated facades, elements of the Order Deoperation in the design of the walls and in the details of the furniture helps to structure the space of the studio.
Design
A rhythmic scenario is very important in the large area room, combine the details with the overall composition. The complex outlines of the room were denoted zoning, other means to emphasize the boundaries of the bar island and the back of the sofa, closing the living room area. At the same time, between all the details of the furniture, it is convenient to move, which is especially important for the apartment, where small children will grow up.
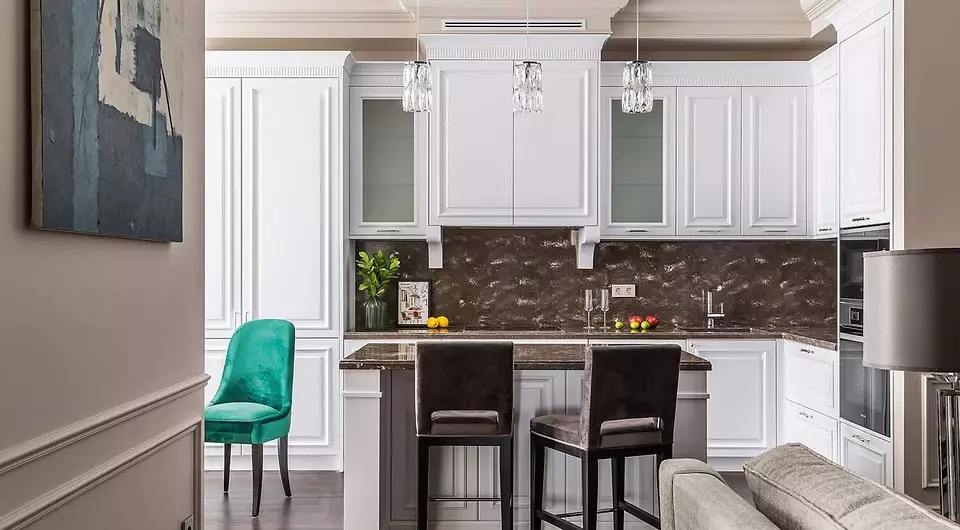
Figure texture of tabletops and an artificial stone apron tactfully decorate the kitchen area. Classic motifs in the design of kitchen furniture create an interesting stylistic contrast with the modern appearance of furniture in the living room. Classic wall decoration combines all zones.
Pastel gamut finishes are not quite common: a complex beige-cream shade of wall changes its tone depending on the lighting. Classic high (3.2 m) doors - light gray. In this color, all interior doors in the apartment are painted, with the exception of the door to the office, which is from the inside of a more dark tone corresponding to the shade of furniture.
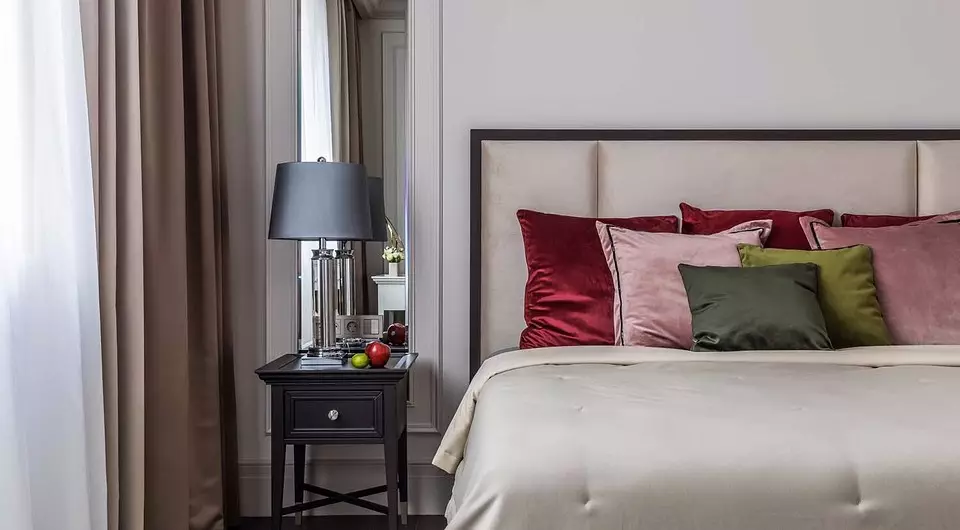
Soft pastel gamut with unusual shades and strict lines - on this combination built design of a new Moscow apartment. Comfortable and unnoticed space tactfully playing its inhabitants. Three wardrobe, wardrobes in both kindergartens and the bedroom became an excellent help to maintain order.
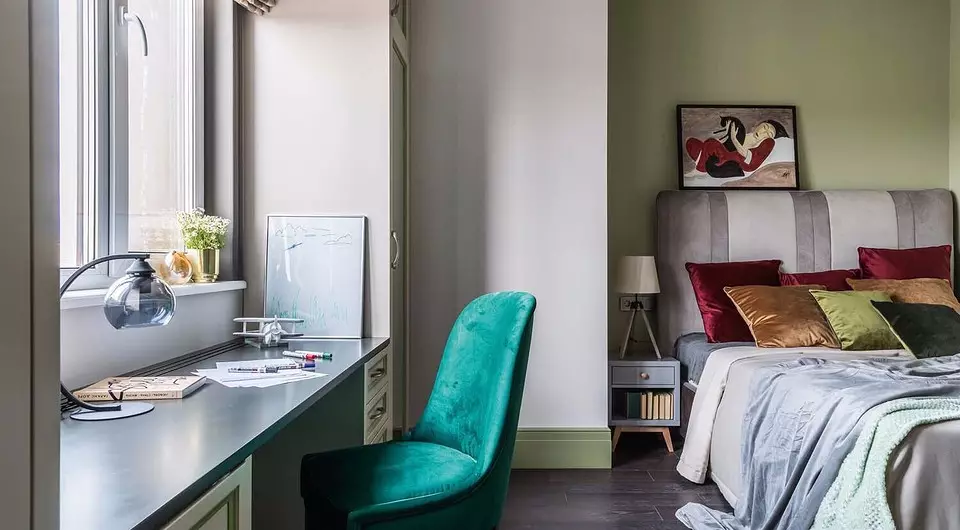
In a children's elder boy, a wide, olive color eaves under the ceiling, exactly Cant, watches the outlines of the room and high, to the ceiling, cabinets, whose filones also have edging, but very thin. Decorative panel on the wall supports rhythm, like a high plinth. Mirrors on the doors give the space depth.
The design of the design, taking into account the fashion trends, mixing the classic parts and modern proportions in the furniture, the traditionalism tradition is viewed: stingy lines, carefully built trajectories of motion and ergonomics, thoughtful alternations of close and distant plans, "stronged" on light axis.
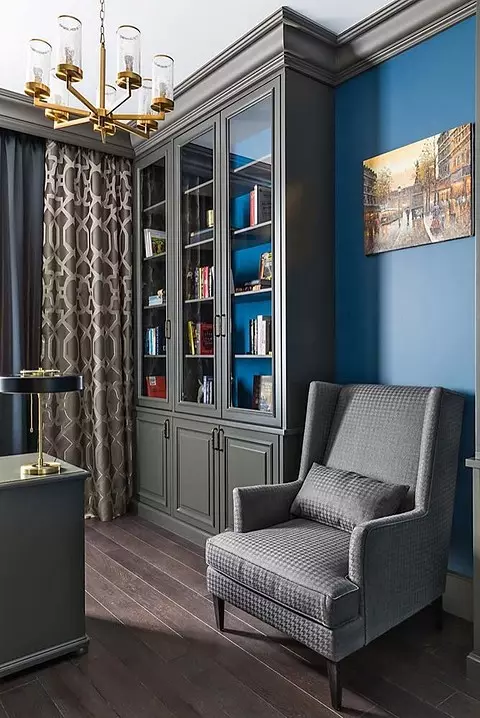
Deep dark gray and blue colors create a concentration atmosphere in the office.
Since four private rooms are relatively small in size, the proportions of the bedrooms and the cabinet are calculated carefully, and the placement of furniture, including volume cabinets, leaves space for free movement.
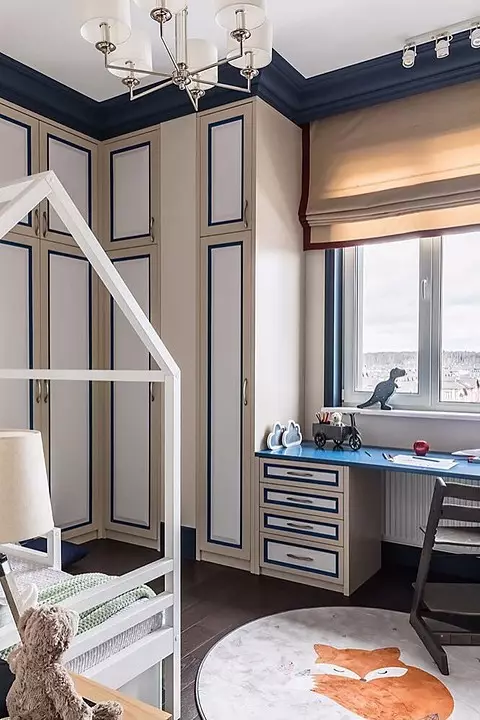
Children's younger child decorated in bright range, but blue is also present in it.
An important opportunity to change the mood in the interiors was the variability of lighting: the total top light (chandeliers) complement the various backlights, including reform, sconce and night lights provide local comfort zones in the dark time.
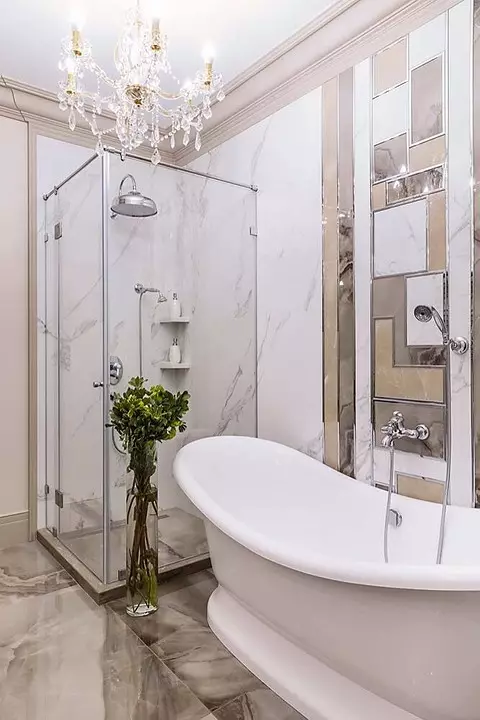
The design of the walls and accessories of the bathroom gives it similarity with the living room.
There are not so many classic parts, but their shapes are strict and not so much decorated how much the general structure is shared, they emphasize the proportions of individual zones and soften the uncompromising correctness of the lines.
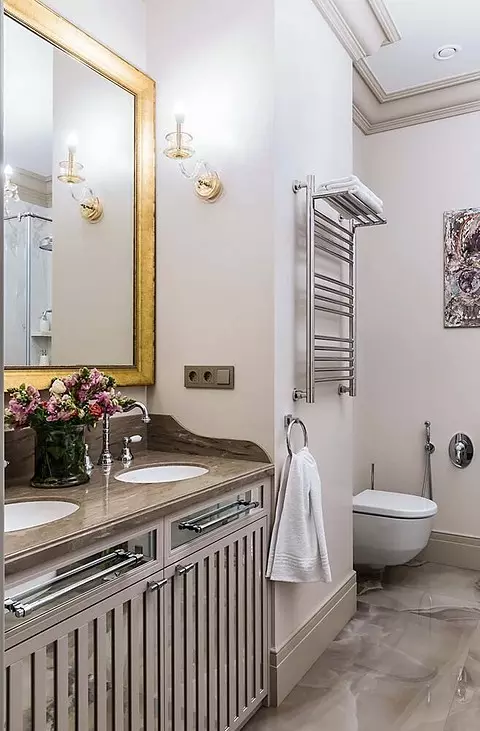
Very effectively decorated facades of the chest under washbasins: built-in mirrors and relief finishing of facades look original and elegant, an abstract canvas on the wall and a mirror in a golden frame with a patina strengthen the "future" mood.
High profiled eaves and flat high plinths are originally watching, which merge with the color of the walls, then, like contrasting edges, give expressiveness of the rooms of the rooms, the same task is performed in the instrument of the fired contours of the Filönok classic facades of cabinets. The picturesque canvas effectively support the overall mood and make artistic final strokes in the interior design.
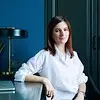
Designer Evgenia Filatova, author of the project:
The most important thing when working on the project, in my opinion, is a competent layout of space, the correspondence of aesthetics with functional tasks. So, the kitchen-living room, based on the scenario of the customer's life, is very spacious. At the request of the owners, many storage furniture are designed; In addition to the dressing rooms, there are wardrobes in each private room. The bathroom has a built-in wardrobe for washing and drying machines. The chair in the office is unfolded. Since in the family two small children, fabrics for upholstery, the curtains were choshed durable and easily cleaner. The apartment has remote lighting regulators, including for the inclusion of nights, which is especially convenient.
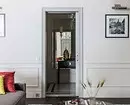
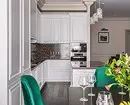
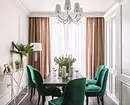
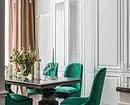
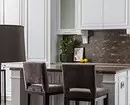
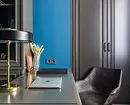
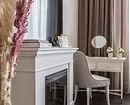
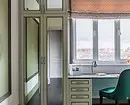
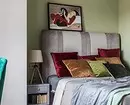
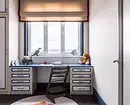
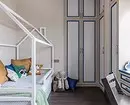
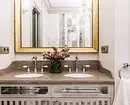
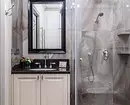
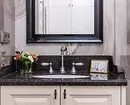
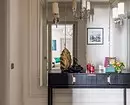
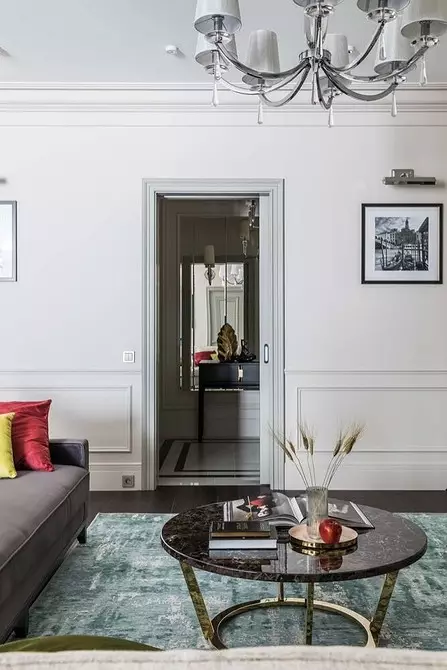
Living room
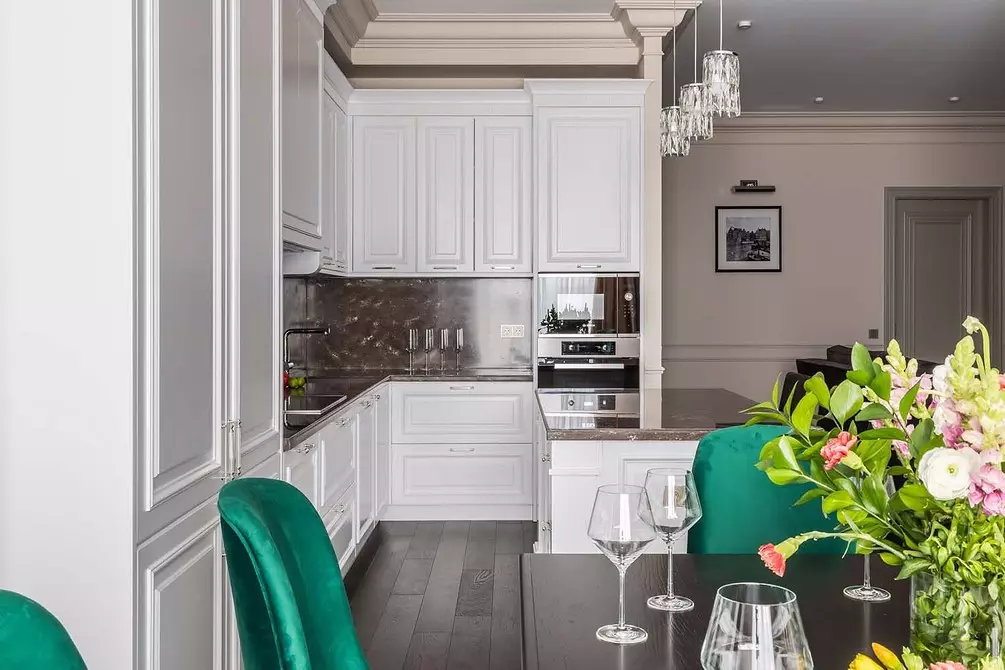
Kitchen-dining room
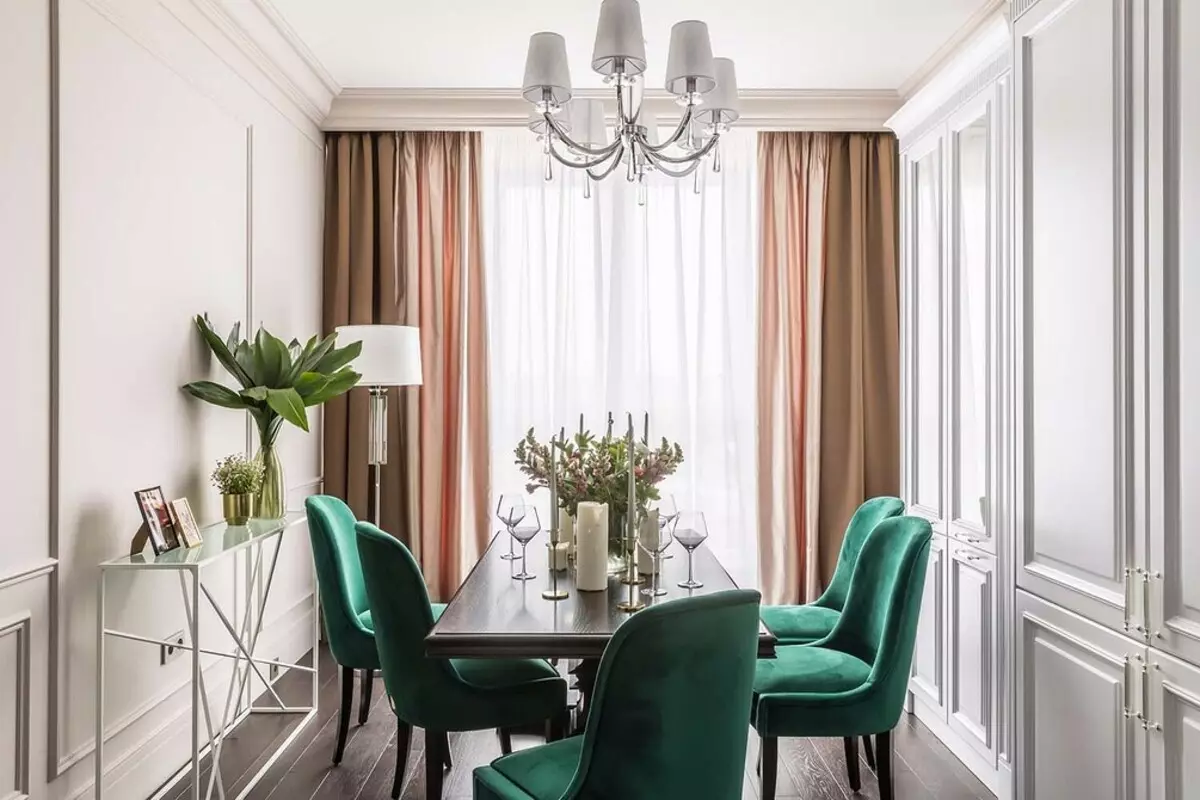
Kitchen-dining room
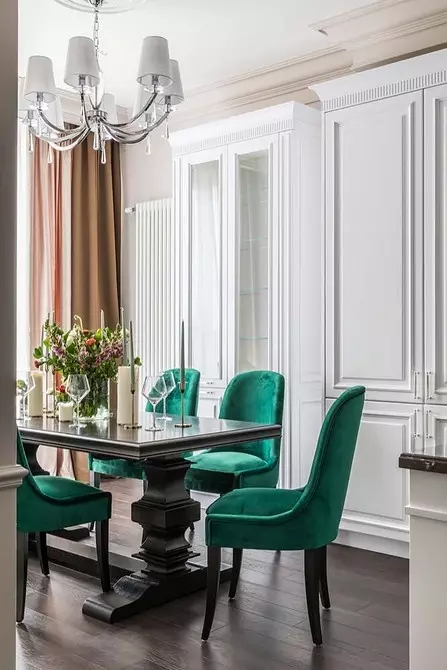
Kitchen-dining room
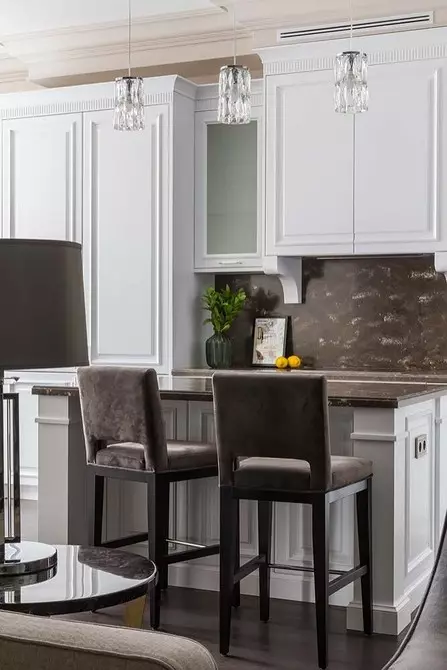
Kitchen-dining room
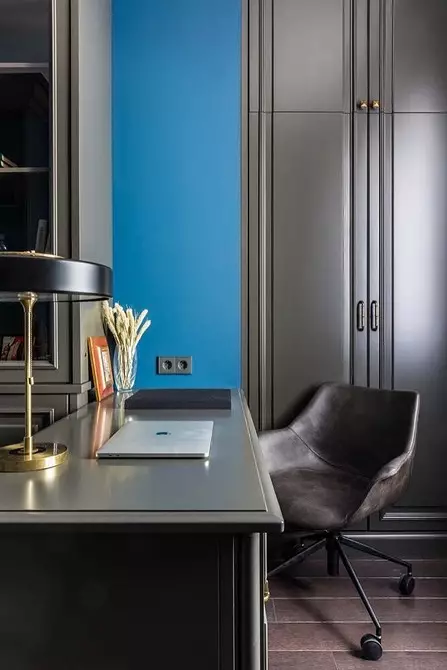
Cabinet
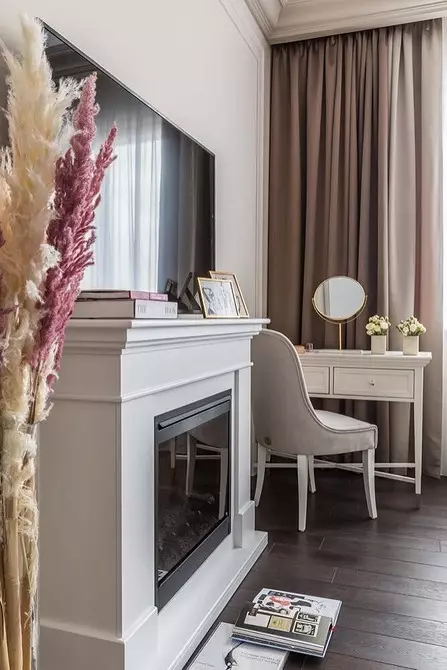
Bedroom
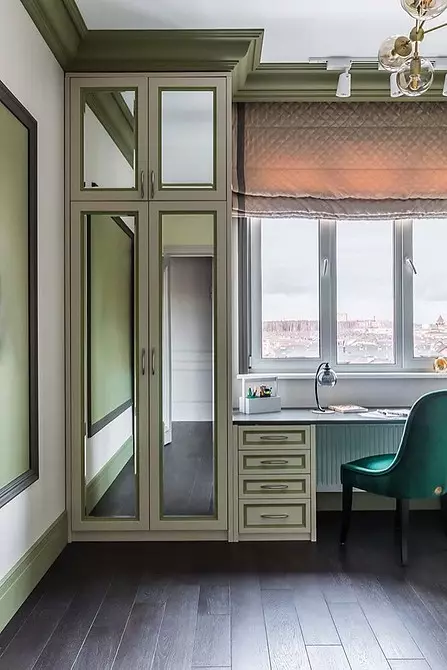
Children's
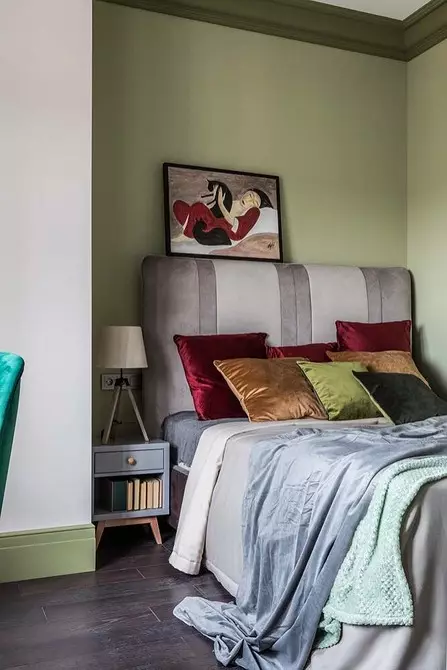
Children's
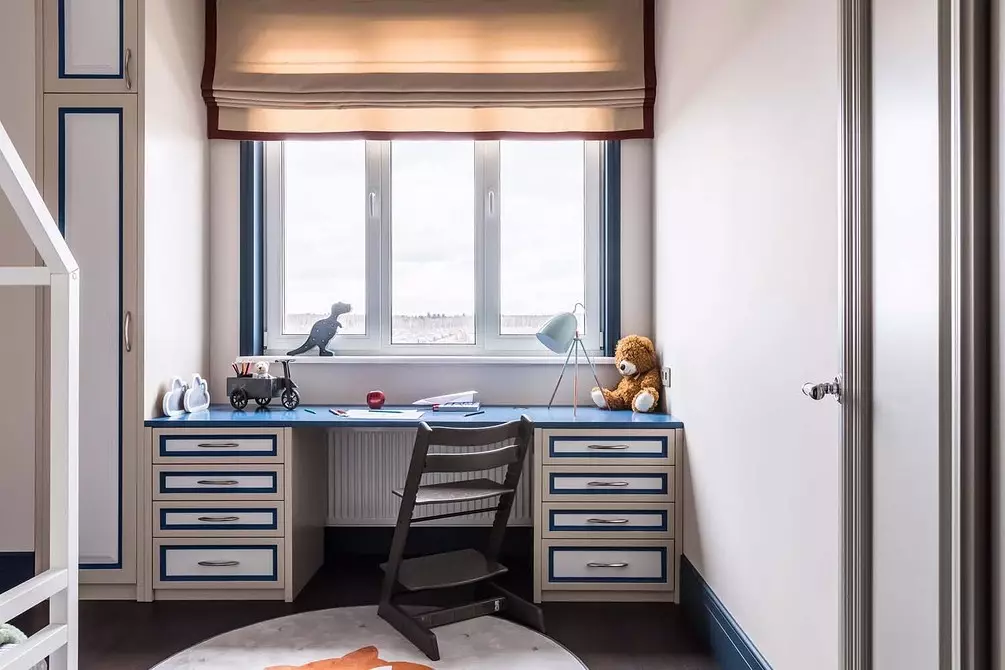
Children's
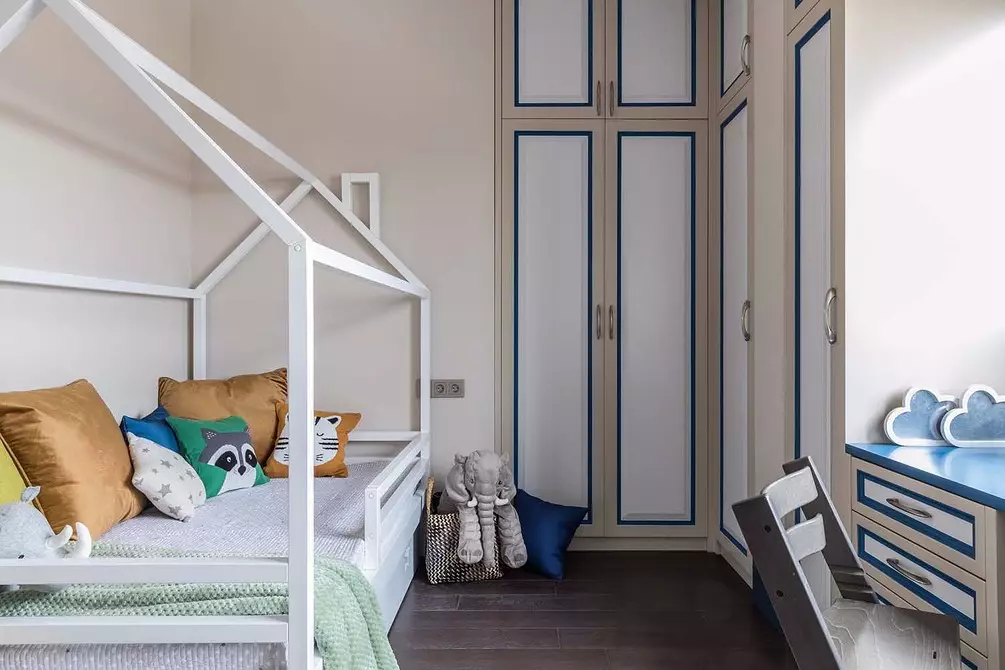
Children's
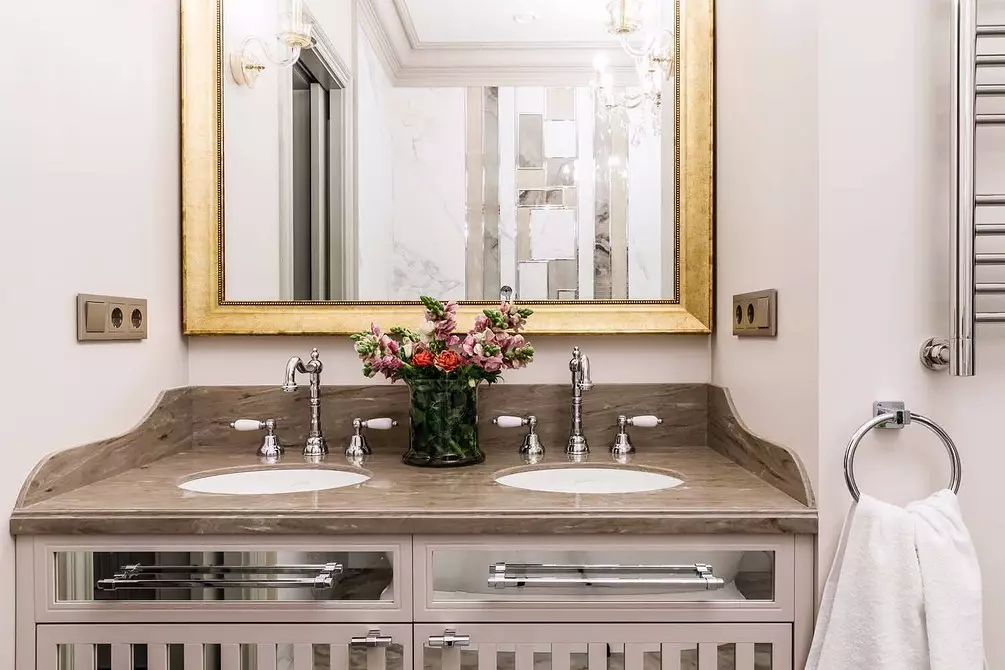
Bathroom
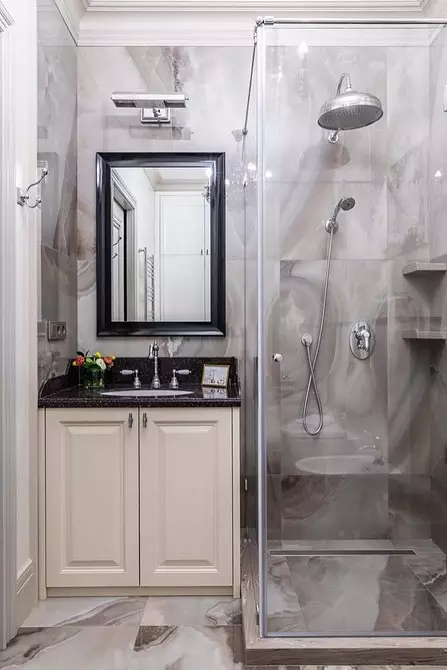
Bathroom
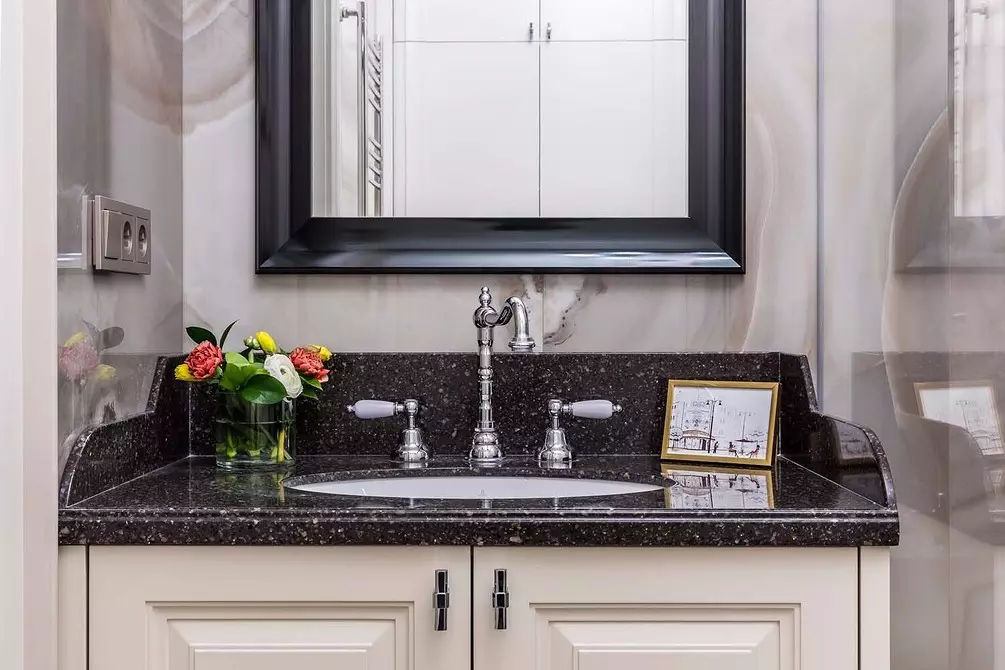
Bathroom
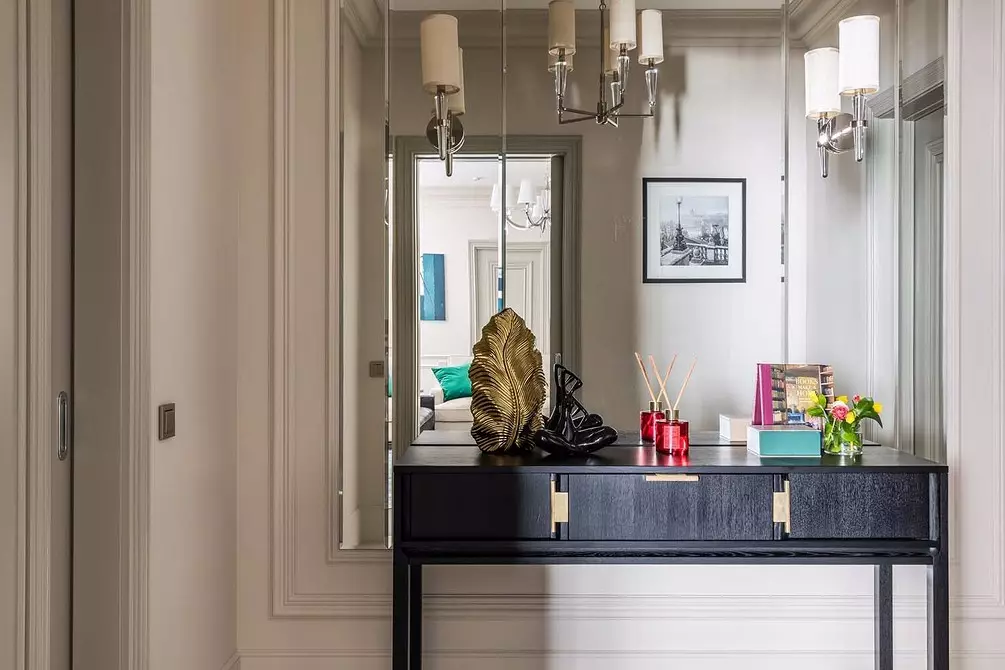
Corridor
The editors warns that in accordance with the Housing Code of the Russian Federation, the coordination of the conducted reorganization and redevelopment is required.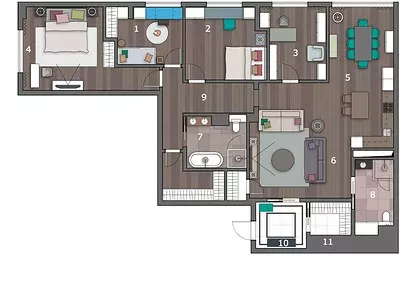
Watch overpower
