A small, according to modern standards, the two-room is located in a new building. The customer planned to live here with a schoolgirl here, so that the light, the sun interior suggested itself. And for dad, and for your daughter equipped separate private rooms.
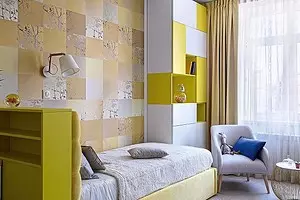
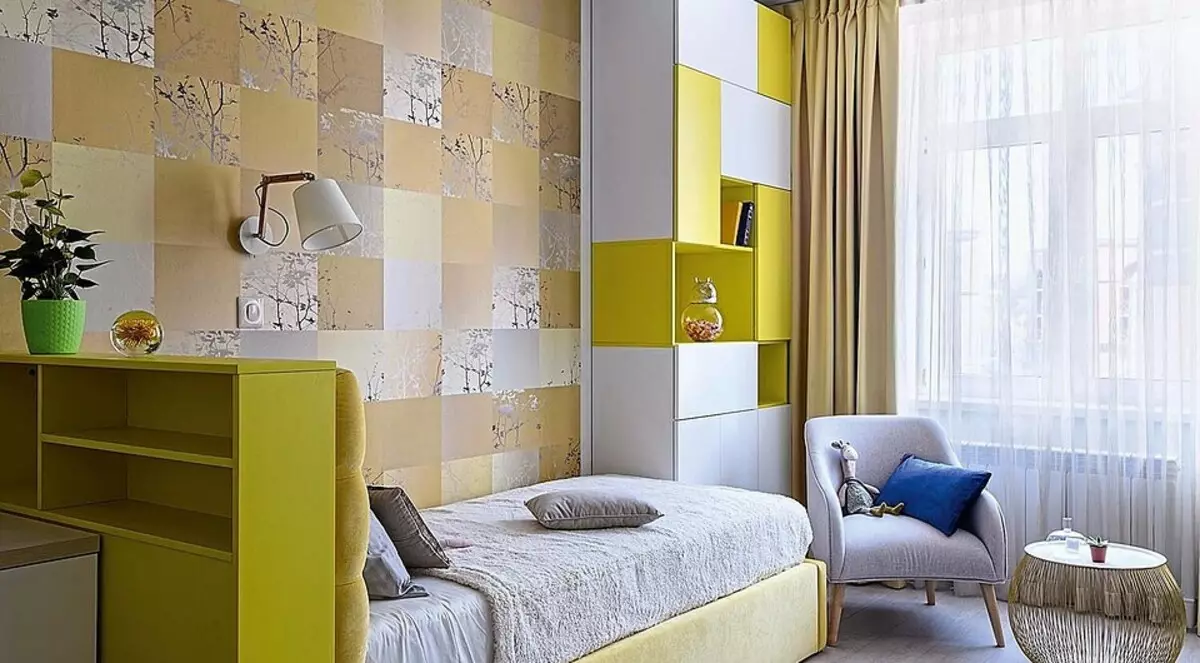
Planning
The apartment has already been planning from the developer. However, before the designer there was a task to optimize a small space in such a way as to have enough space for numerous cabinets and functional storage systems. At the request of the customer from the living room in the traditional understanding refused.
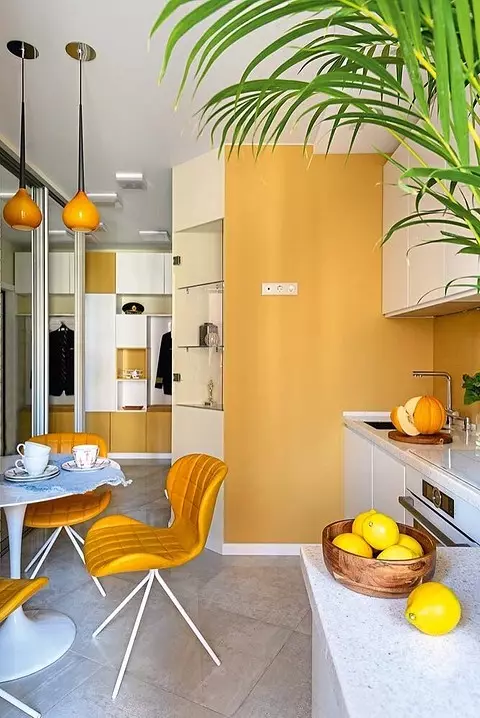
The unattractive angle, formed by the protruding protruding ventilation box, decided to beat, closing it with a plasterboard with a niche (glass shelves installed).
A large room was assigned to the nursery - it was to fit both the sleeping area and a mini-living room, and a working area with a writing desk. The second bedroom was equipped with a smaller room. All rooms remained in the previous boundaries, changed only the configuration of the wall separating the kitchen and the bedroom of the Father. In addition, they demolished the partition between the kitchen and the hallway - now they are zonied only conditionally and smoothly flow into each other.
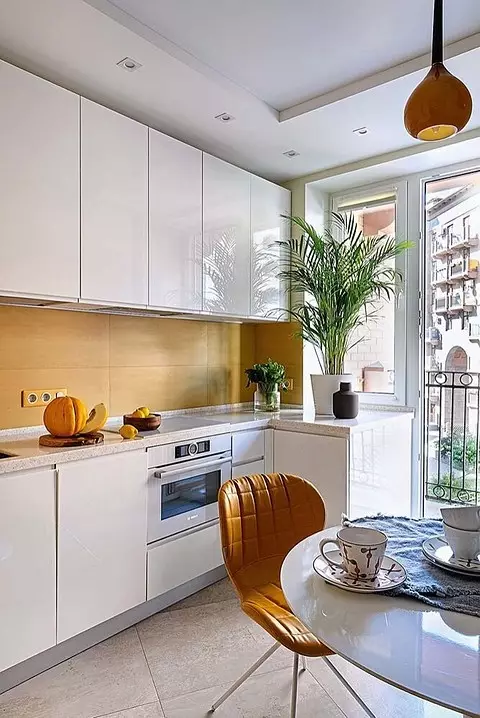
The familiar chandeliers, which, as a rule, eat the height of the ceilings, were trying not to use - almost all rooms were installed overhead lamps.
Repairs
The partition between the kitchen and the bedroom was dismantled and built a new foam blocks. It has a shape of a broken line, due to this in both rooms there are deep niches, in which spacious cabinets fit. The kitchen set decided to make a linear - an angular version would have been too cumbersome. But with such a placement of furniture, a penalty with a refrigerator did not fit. The designer suggested putting it into the angle, to the right of the window, but in this place there was a radiator. To transfer it, close to the refrigerator from foam blocks built a simpleness with a height of 1 m, to which the heating device was mounted. Above this low partition was hung narrow (20 cm deep) kitchen cabinets.
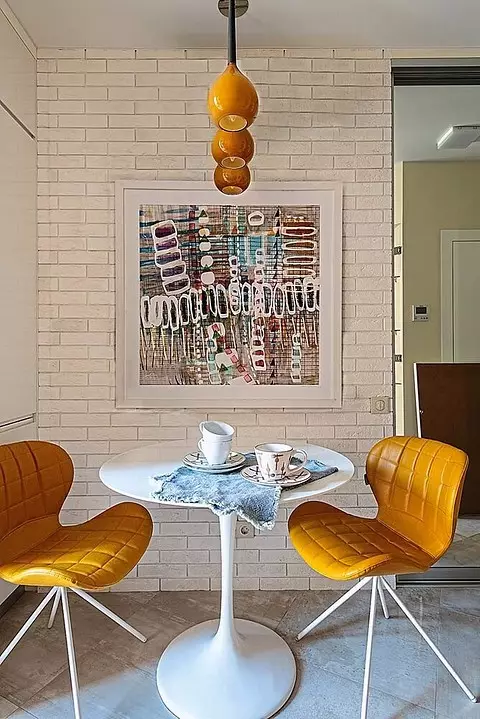
Suspended lamps were used as local light sources - in the bedroom over the bedside snacks and in the kitchen over the dining area.
There was no screed in the apartment. In the course of the repair work on the floor, a roll soundproofing from foamed polypropylene was used, sinking the joints with a reinforced tape, and the cement-sand tie poured on top. The rooms laid laminate, in the hallway, bathrooms and kitchen - ceramic tiles.
The kitchen apron was tiled by a ceramic tile of a cheerful shade of curry. In a similar tone, paint chopped for walls. The wall area where the dining group is installed, decorated with decorative gypsum bricks. Material laying was made with a centimeter extender. The seams were filled with white grout and treated with waterproof matte varnish. It is worth noting that the brick is more wearless compared to painted surfaces, care for it will not cause difficulties, and in the case of severe contaminants, the wall can be smeared with a brush.
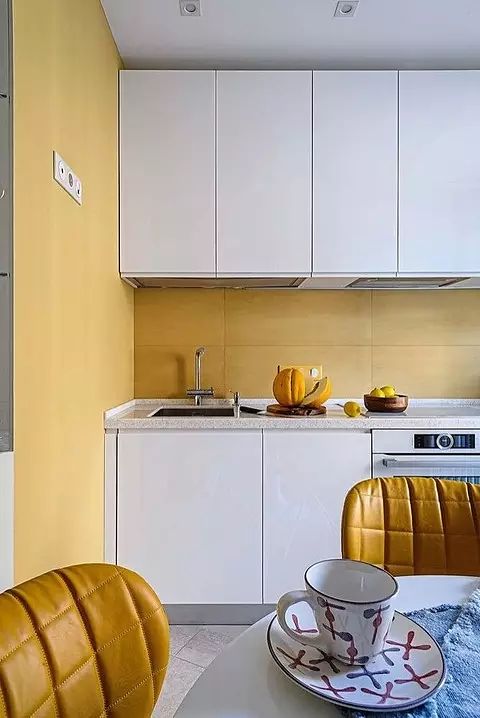
The kitchen turned out to be visually light: white headset with facades without pens, light brick, beige floor tiles. In contrast, chairs and sunlight lamps work, as well as the walls of the curry.
Air conditioners installed in the rooms. They were equipped with a built-in control system - instead of the remote control in the walls, a wall stationary panel is mounted.
Design
The interior wanted to make the most laconic, in it consciously avoided small details for which the look clins. To create a sensation of volume, the designer used the same material in different rooms, optically dissolving the boundaries between them. For example, the floor tile is duplicated in the hallway, kitchen and bathrooms. Wall-mounted tile from the guest bathroom repeated on the kitchen apron.
The parent bedroom was made brutal, giving the leading role to dark shades. The wall in the headboard was covered by wallpaper with an expressive black ornament.
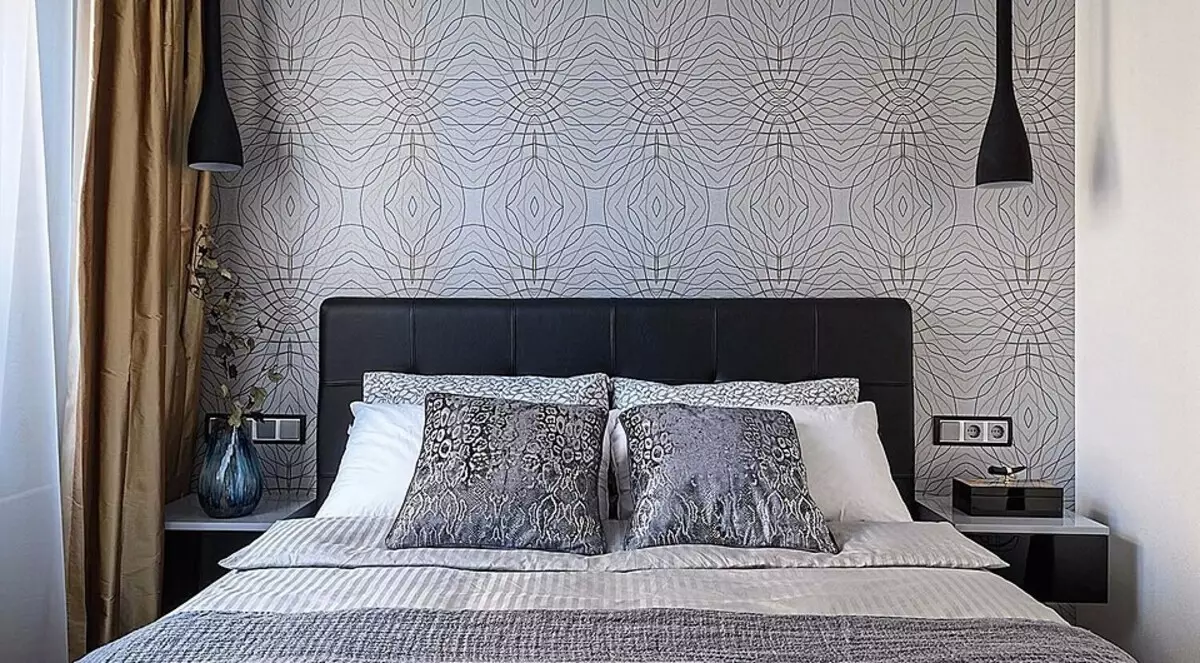
The room of a small hostess combines several functions - there is a bedroom, a working area and a mini-living room with TV.
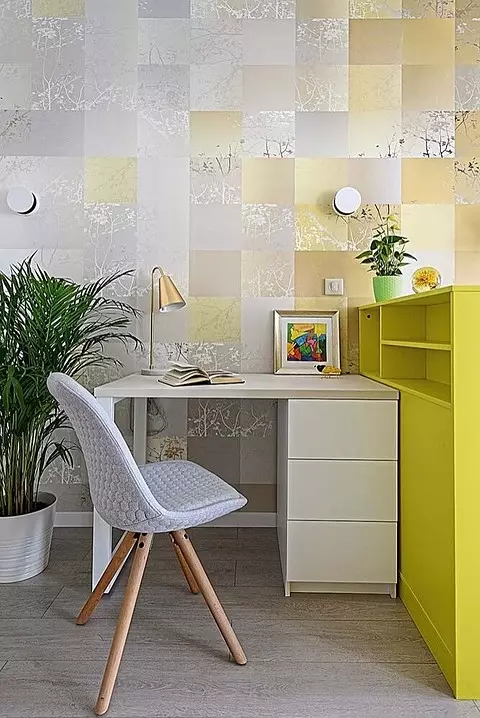
A bright partition with shelves, zoning the children's room, is made of chipboard under the order according to the author's drawings of the project.
In the design, Anna Elina designer suggested to take the various shades of white and beige, capable of giving the volume of a small-sized apartment. So that the interior does not look sterile, as "spices" was decided to add a warm mix of mustard, yellow and colors of curry.
To mount the installation systems of the toilet bowls, there are special designs from moisture-resistant drywall. Due to this, the bathrooms formed decorative and at the same time functional shelves.
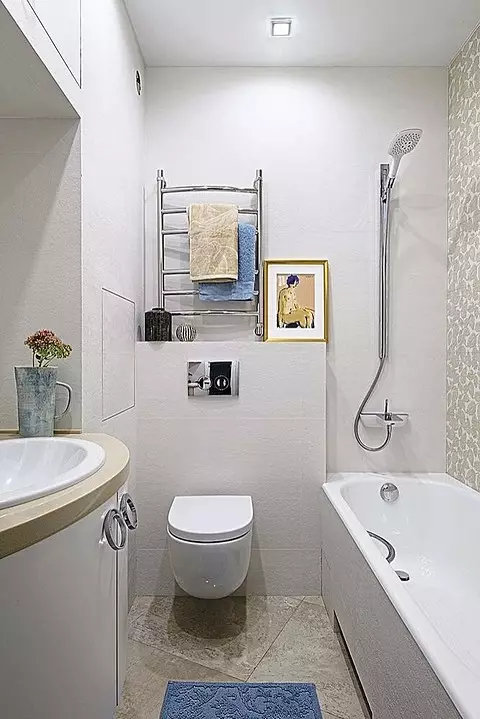
The water heater was hidden into the closet, located above the washbasin, under the ceiling. It was built from moisture-resistant plasterboard. And in the guest bathroom, instead of the ceiling flank, an unusual cascade lamp was hung, creating on the walls an interesting game of lighting.

Designer Anna Elin, project author:
I note that the replacement of the entrance door did not cost without difficulties. The wall was not sufficiently durable, and the outlook had to strengthen, to become possible installation of a heavy door of a high-end. For this, metal profiles were cut in accordance with the dimensions of the move, then two frames were welded from the resulting segments. One was recorded from the inside of the apartment, the second - with the outer. Between them, they were brought by welding with metal plates. Equally curious and history with ceilings. In the rooms, bathrooms and corridors they made tension. So that the premises seemed above, the eaves chose the ceiling type. For their fasteners, first the installation of the mortgage beam (a timing of 5 × 10 cm sections) was performed, then the installation of the ceiling was performed. Already the finished tension canvate was neatly drilled and the eaves attached directly to the beam. In the kitchen, built a stitched construction from GLC. Over the headcard, the ceiling level lowered 10 cm to hide vent ripped hood and electric separation for the built-in backlight.
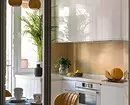
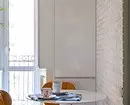


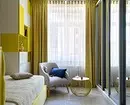
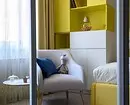
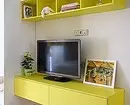
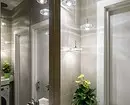
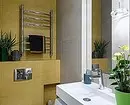
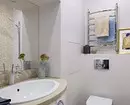
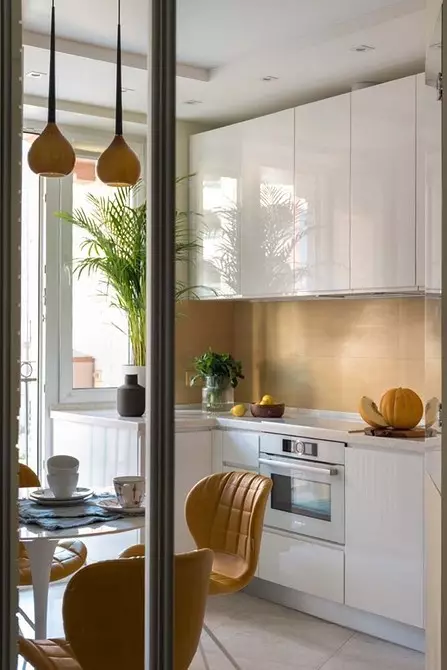
Kitchen
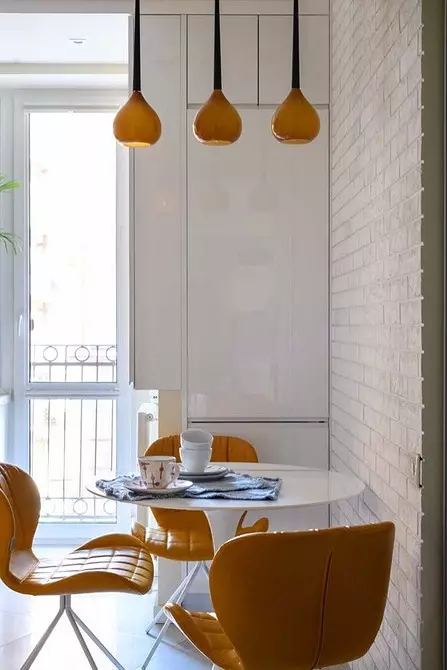
Kitchen
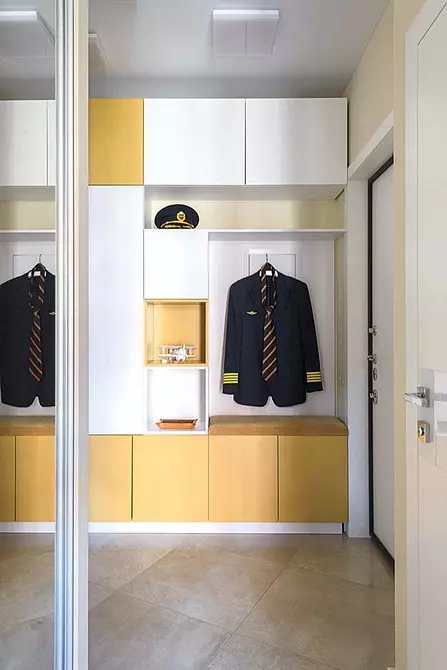
Parishion
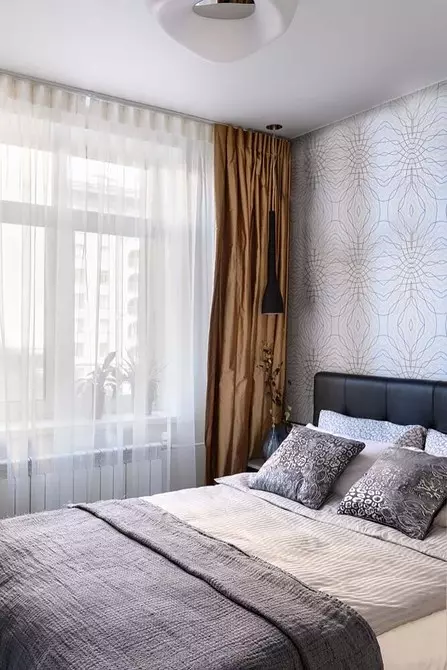
Bedroom
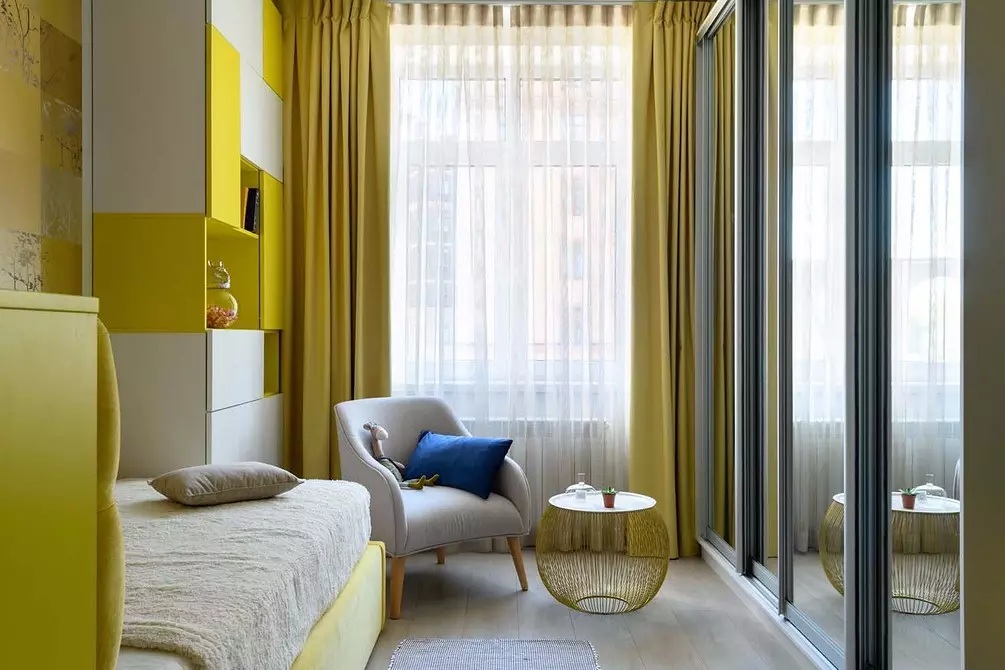
Children's
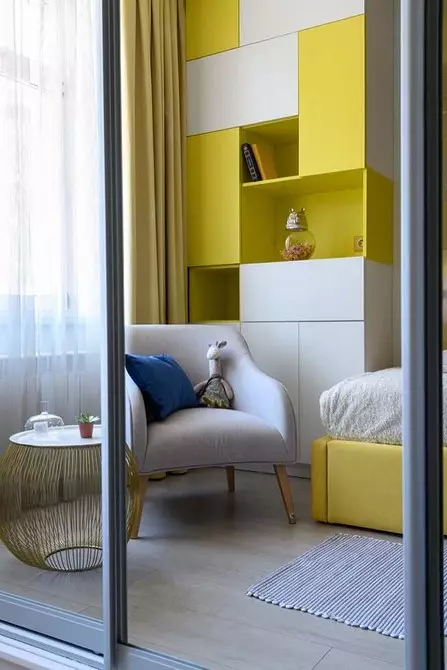
Children's
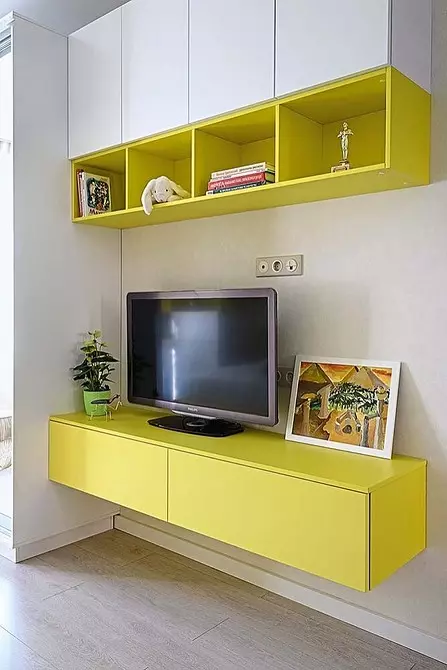
Children's
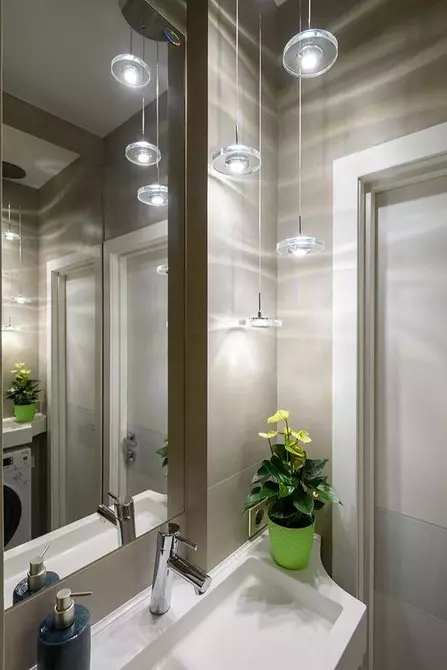
Sanusel
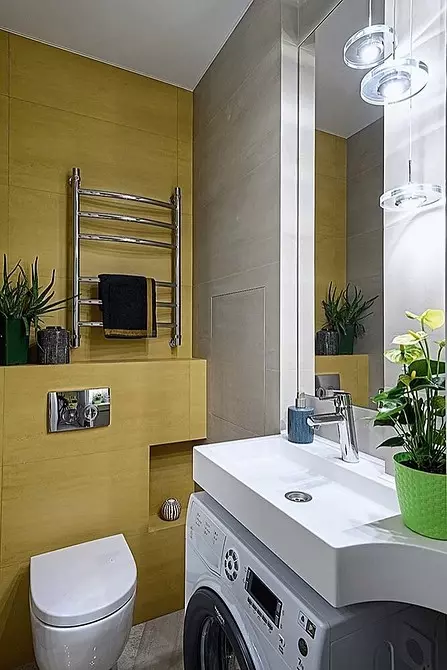
Sanusel
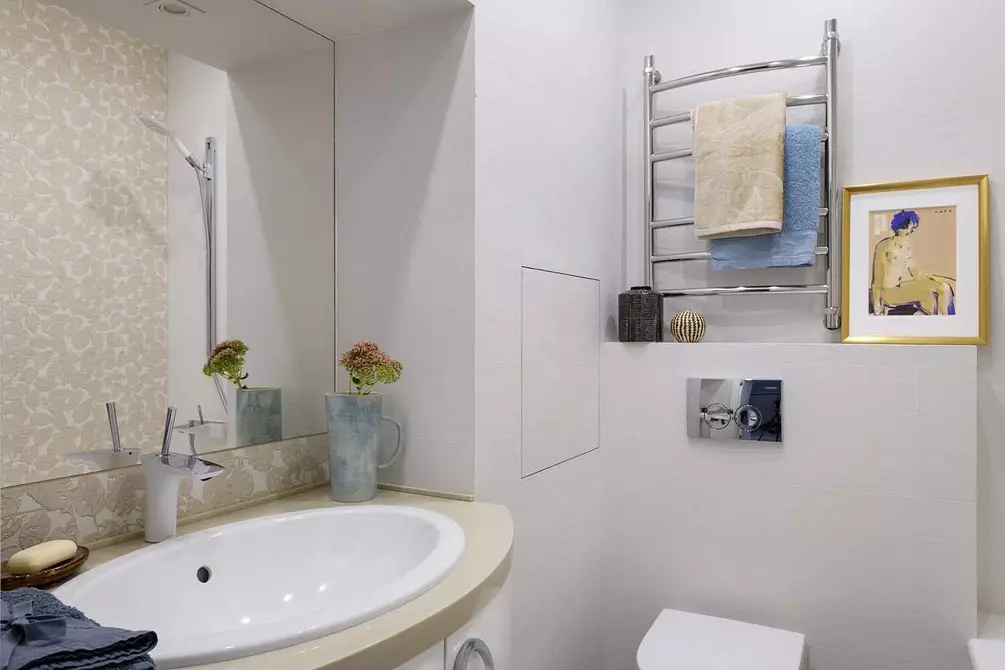
Bathroom
The editors warns that in accordance with the Housing Code of the Russian Federation, the coordination of the conducted reorganization and redevelopment is required.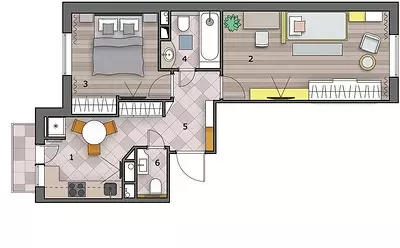
Designer: Anna Elin
Watch overpower
