Customers stopped on construction technology with a combination of glue timber and glass. The timber provides an environmentally friendly atmosphere inside the house, glass is a good room insolation.
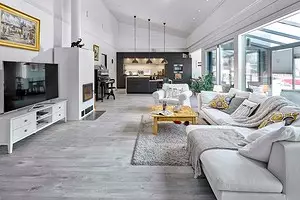
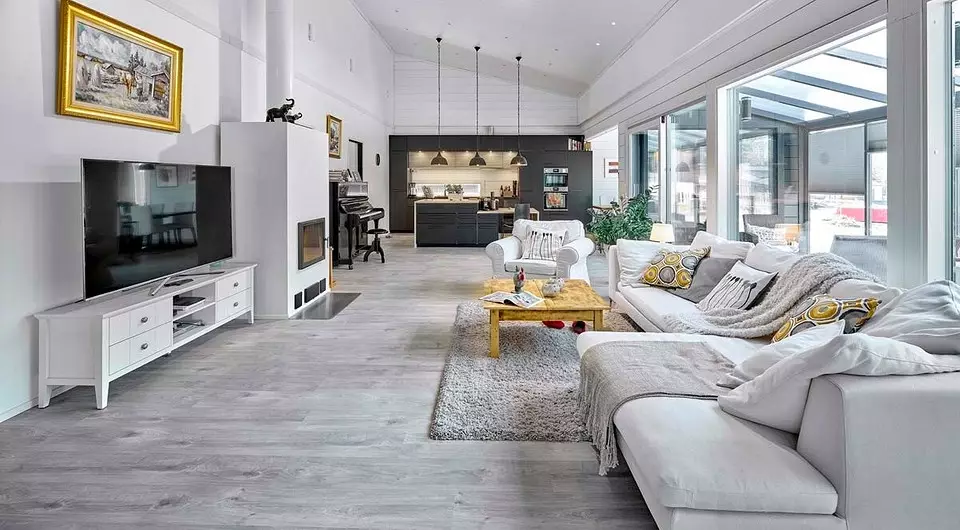
Customer requirements
Thinking about the construction of a cottage suitable for year-round accommodation, a family of four people (spouses and two different teenagers) and one dog addressed to promote the company that provides a full range of design and construction services. From specialists needed to find the optimal solution - among the existing typical or as designed individually.
"Increase" the floods customers did not strive - the existing site made it possible to make technical volumes (boiler room, garage) into separate buildings. The list of residential premises was pretty short - the family required a kitchen-dining room-living room, isolated bedrooms (parent and two youth), auxiliary rooms (shopping room, shower, bathrooms and mandatory for Finland sauna). That is why designers offered customers to stop their choice on a single-storey cottage.
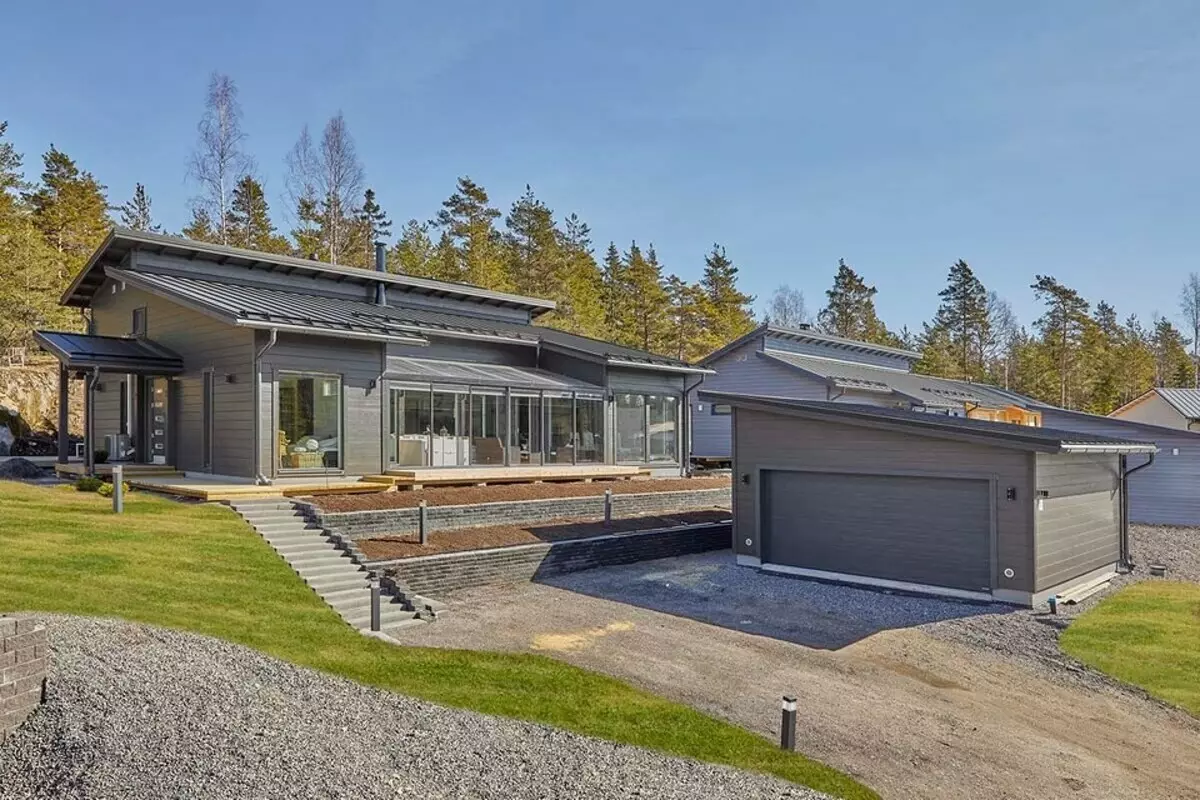
Planning
In the plan, the residential building resembles a rectangle; Almost a third area is given to the kitchen-living-dining room (about 40 m2). Youth rooms are adjacent to it (they are the same in a lot of time - a little more than 11 m2), parents' bedroom (14.3 m2) and auxiliary premises. In addition, the construction is supplemented with two summer sites - open and closed terraces. The first is equipped as a solarium, the second is like an extra dining room. In the future, in the process of studying constructive solutions and detailed design, a living mezzano with an equipped guest bedroom appeared above the kitchen-living room.
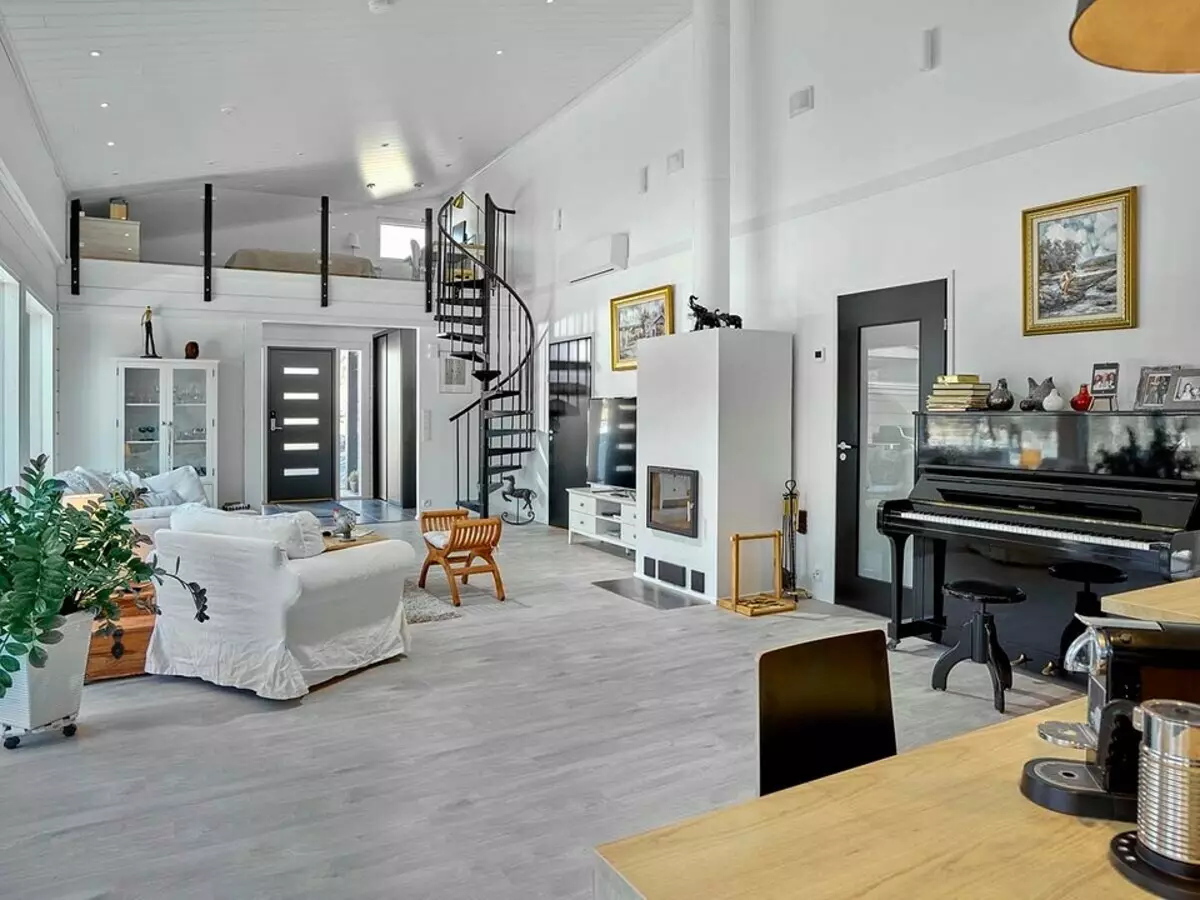
Construction features
The base under the cottage was the warmed swedish plate. Its advantages are high thermal insulation and resistance to seasonal adhesions of the soil. In addition, this foundation allows you to communicate without any problems and arrange a draft floor with an already mounted hydraulic warm floor system. Another obvious advantages of the insulated Swedish Plate - its construction occupies about a month, and cost up to 15% lower, rather similar to the properties of the belt base.
The basis of the heating system is a thermal pump. Heat, borrowed from outside, from the air, is supplied by means of the type of air-water type into the storage tank of hot water, and from it - to the hot water supply system, as well as in the low-temperature heating circuit - water floors with ethylene glycol as the coolant provided in all Premises. Also in the cottage there is another heat source - a wood fireplace installed in the living room area (with a ceiling height of up to 5 m). In the case of the strongest frost, the heating system is supplemented with a small power electricot.
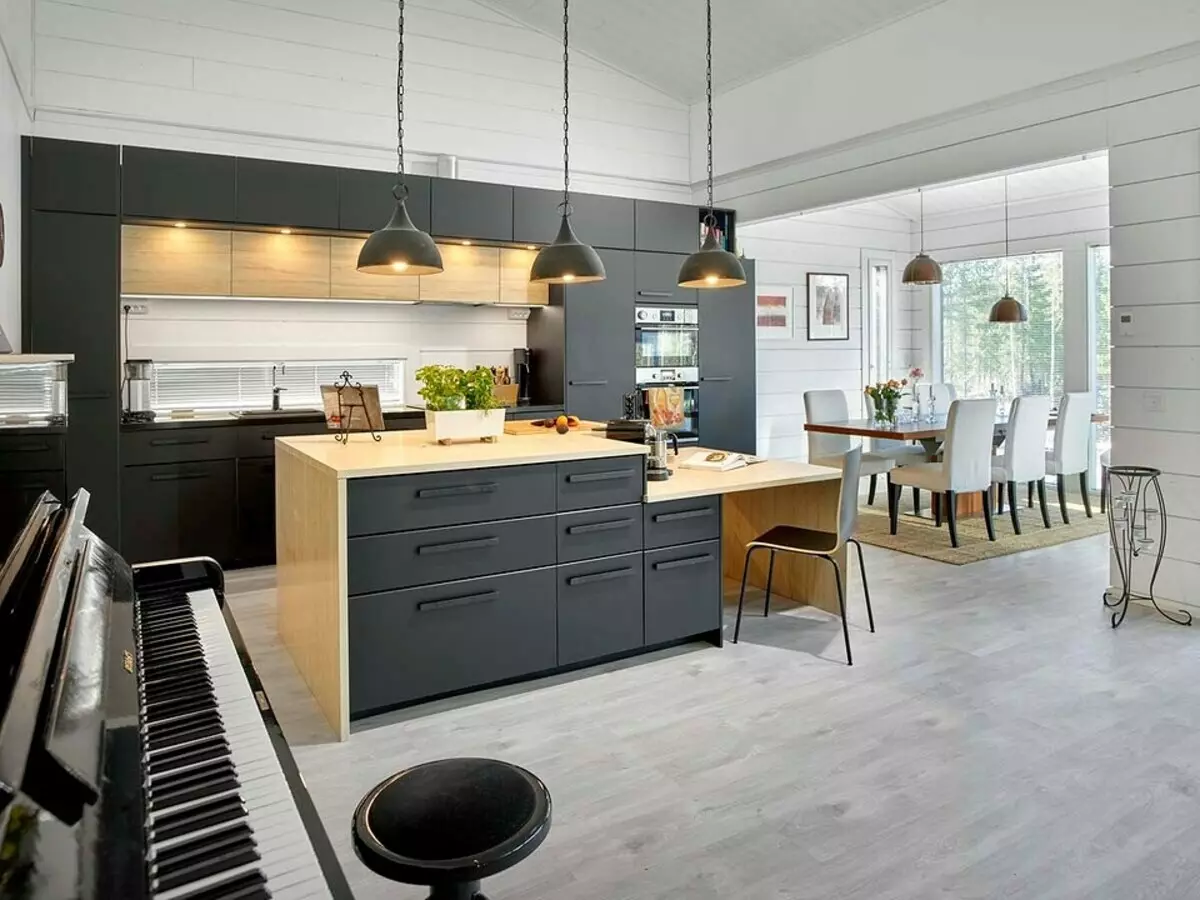
The outer walls of the cottage are erected from a pine glue bar with a cross section 202 × 220 mm. Among his advantages is higher than solid wood, strength, hardness, thermal insulation ability. The inner walls and partitions are built on the framework technology - the carrier function took over the axle from the bar with a cross section of 39 × 66 mm. In order to increase the heat and sound insulation of the constructs obtained, the frame was filled with mineral wool slabs with a thickness of 50 mm, after which two layers were trimmed with plasterboard sheets. In need of minor training under the finishing of plasterboard sheets became an excellent base under white matte paint and ceramic facing.
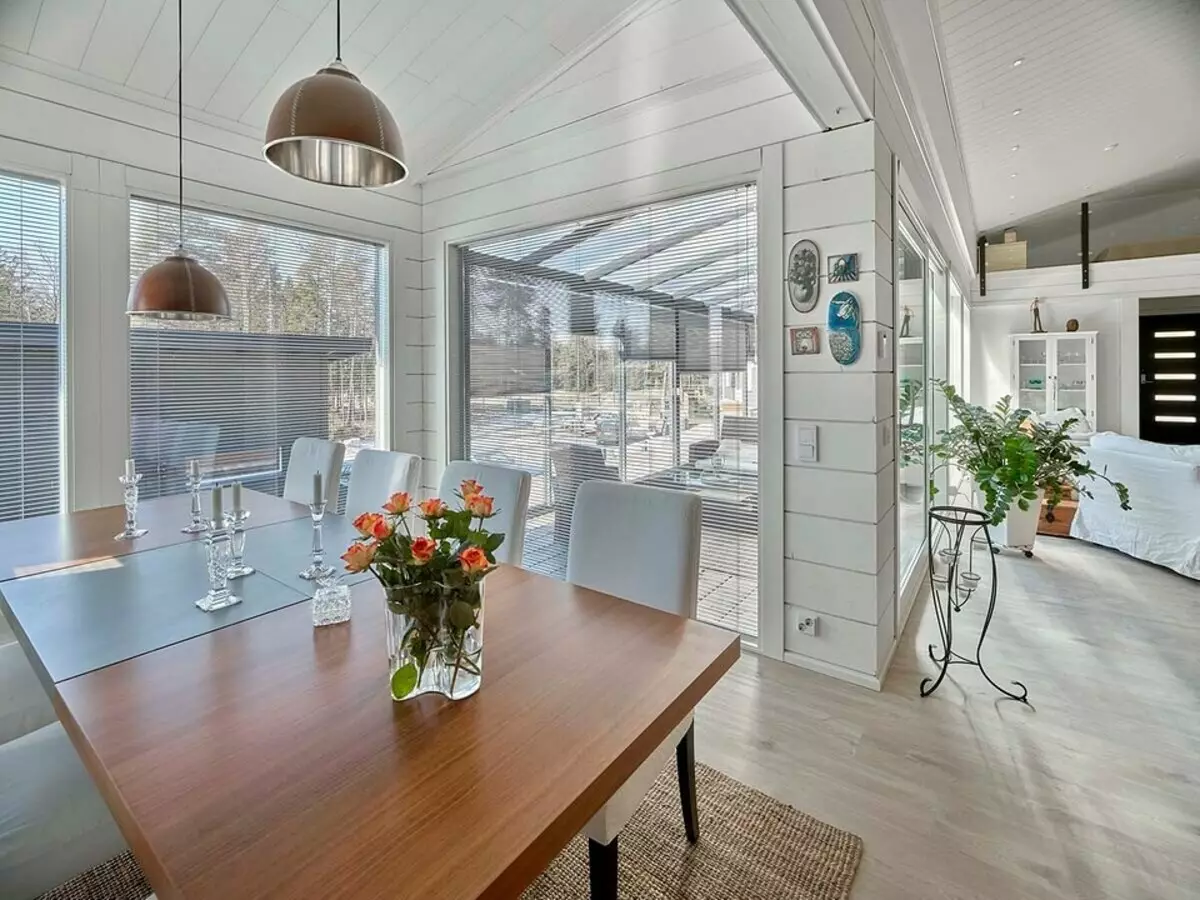
Glass walls
Large glazed surfaces are one of the differences of this object. The plot intended for development is located in a picturesque area, which the authors of the project tried to include in the interior of the cottage. In addition, the translucent "walls" optically spread the boundaries of the premises - not only the kitchen-living room, but also private rooms, visually increasing their metrar. It is curious that the remoteness of the cottage from neighboring residential buildings allowed to leave glass designs without the usual textile design - windows, and then not everyone is supplemented with horizontal blinds, the only purpose of which is to protect the premises from direct sunlight.
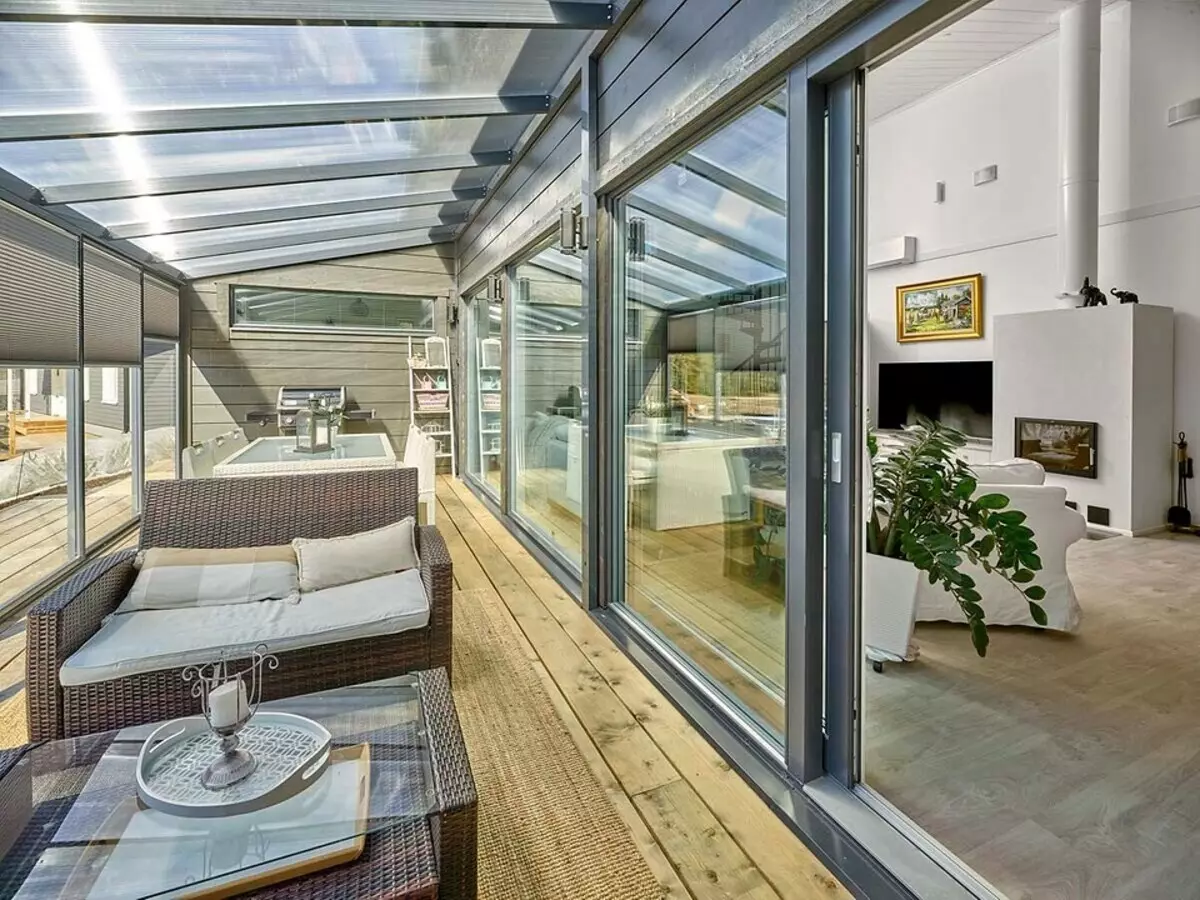
Color solution
The color decision of the representative half is built on a combination of achromatic tones: white (painted walls and ceiling), graphite (furnishings, doors, spiral staircase on mezzanine, decor elements), gray (floor covering). Also in the palette is included (but in a significantly smaller quantity) shades of natural wood (mainly furnishing elements). Private premises are not so representative and "theater" - the graphite tone is completely absent here, and woody colors are presented in minimum. The parents' bedroom and youth rooms are almost completely white, the color in the room is brought from the outside - through the glazing elements from the landscape environment.
The aesthetics of interior design is a stylistic mix of scandinavian design elements, country and loft. White color works on a visual increase in the single space of the studio and improves its insolation, while the colors of graphite color indicate its borders and highlight the functional areas - the kitchen-dining room, living room, living mezzanine.
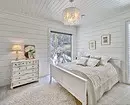
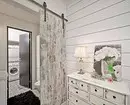
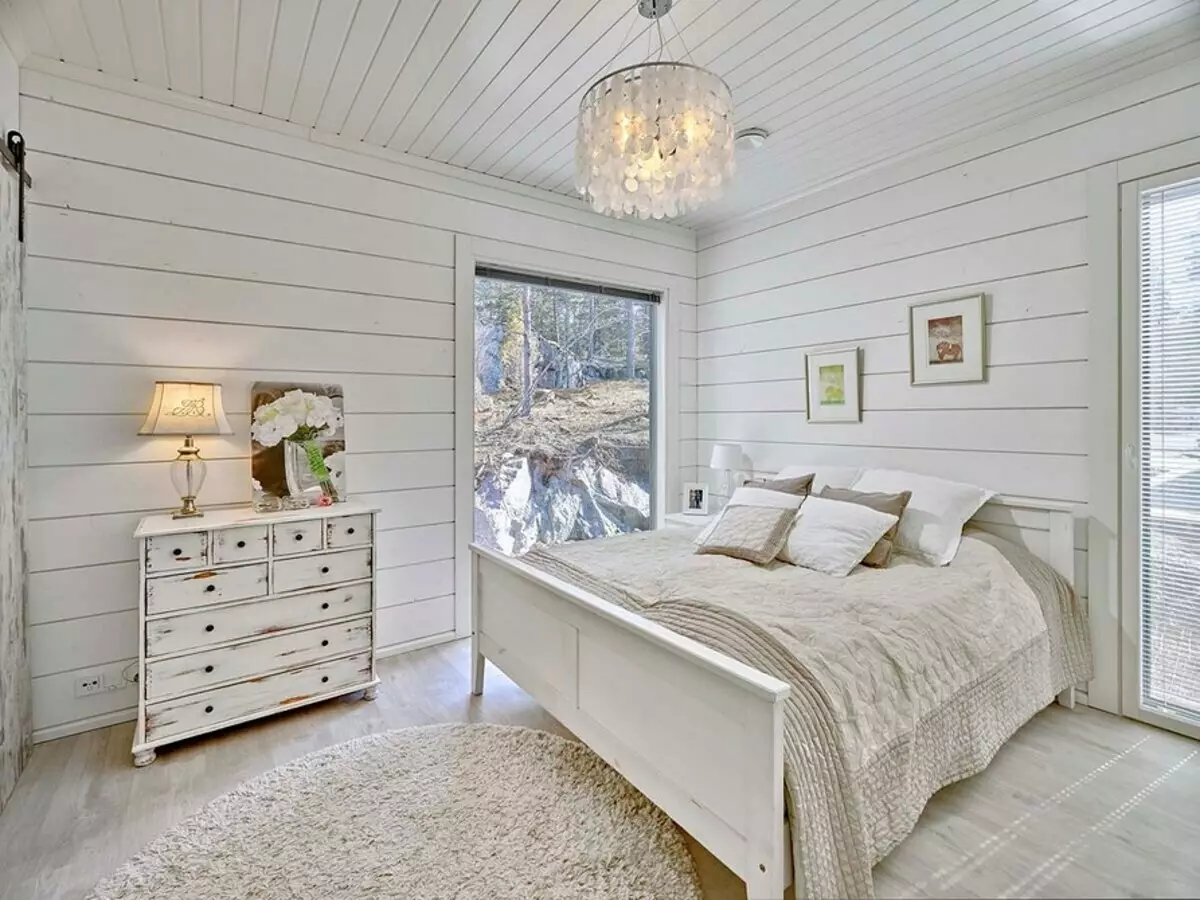
Parents bedroom removed from youth rooms.
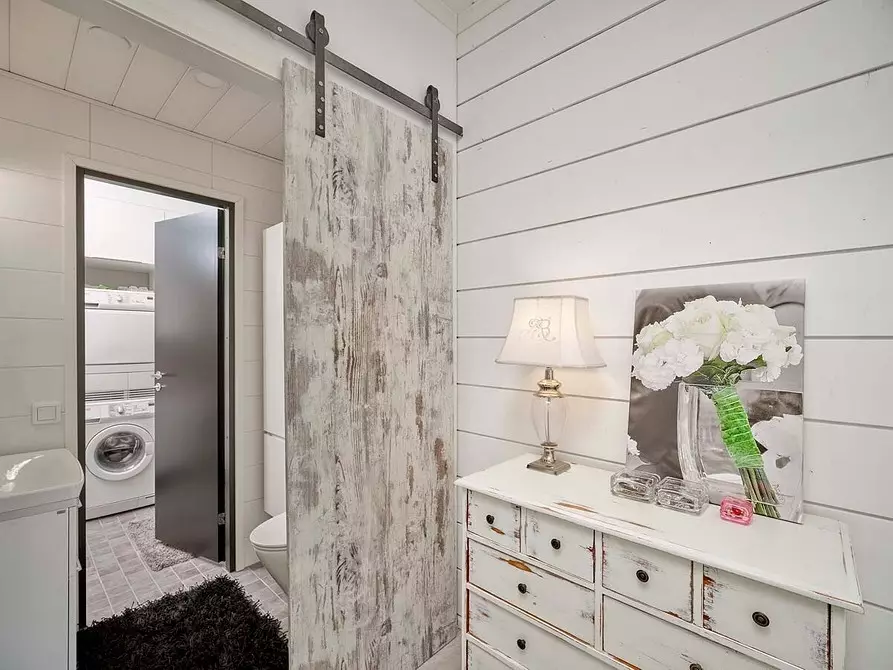
For convenience in close proximity to her there is a separate bathroom with a passage of a shopping room, and from there - in a shower and sauna. The entrance to the bathroom is hidden behind a sliding barn door.
Storage systems
All bedrooms are small, nonetheless inside them found a place for storage systems - cabinets and dresser. In addition, the capacious wardrobes for seasonal and casual wear are placed in the hallway.
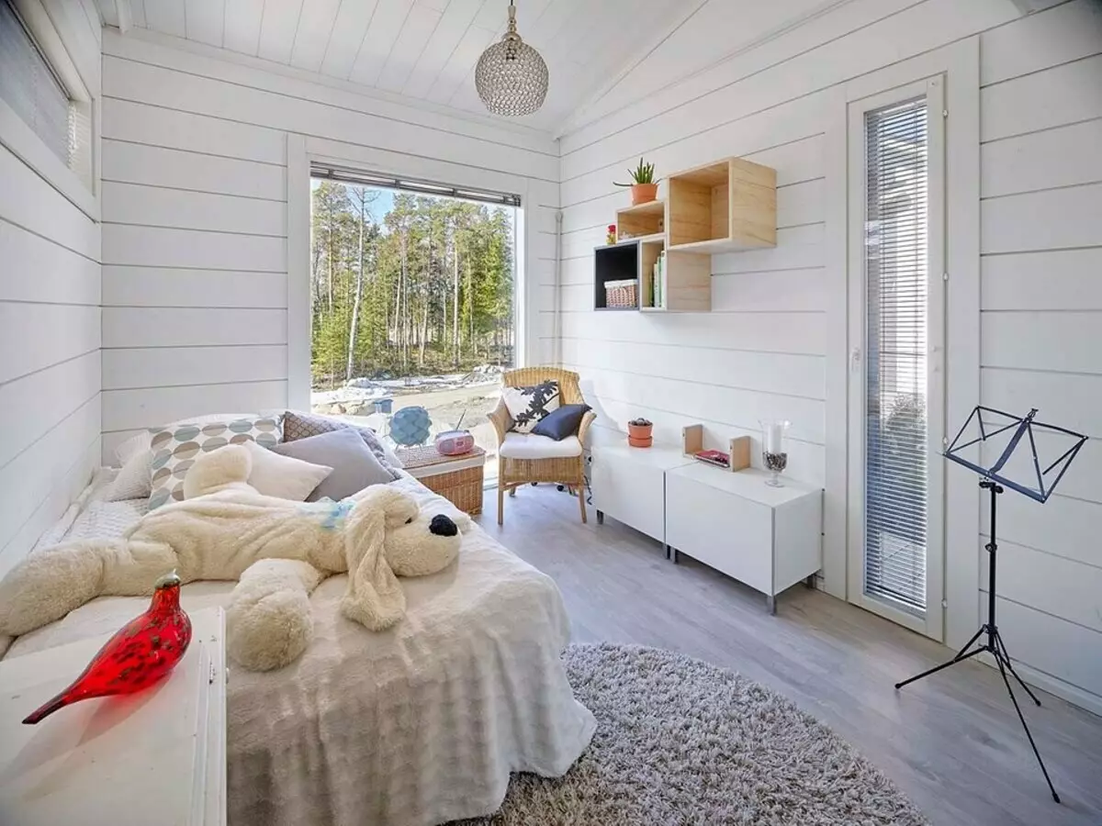
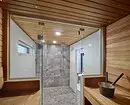
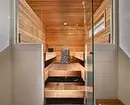
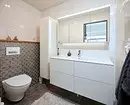
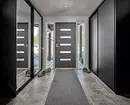
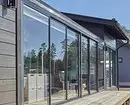
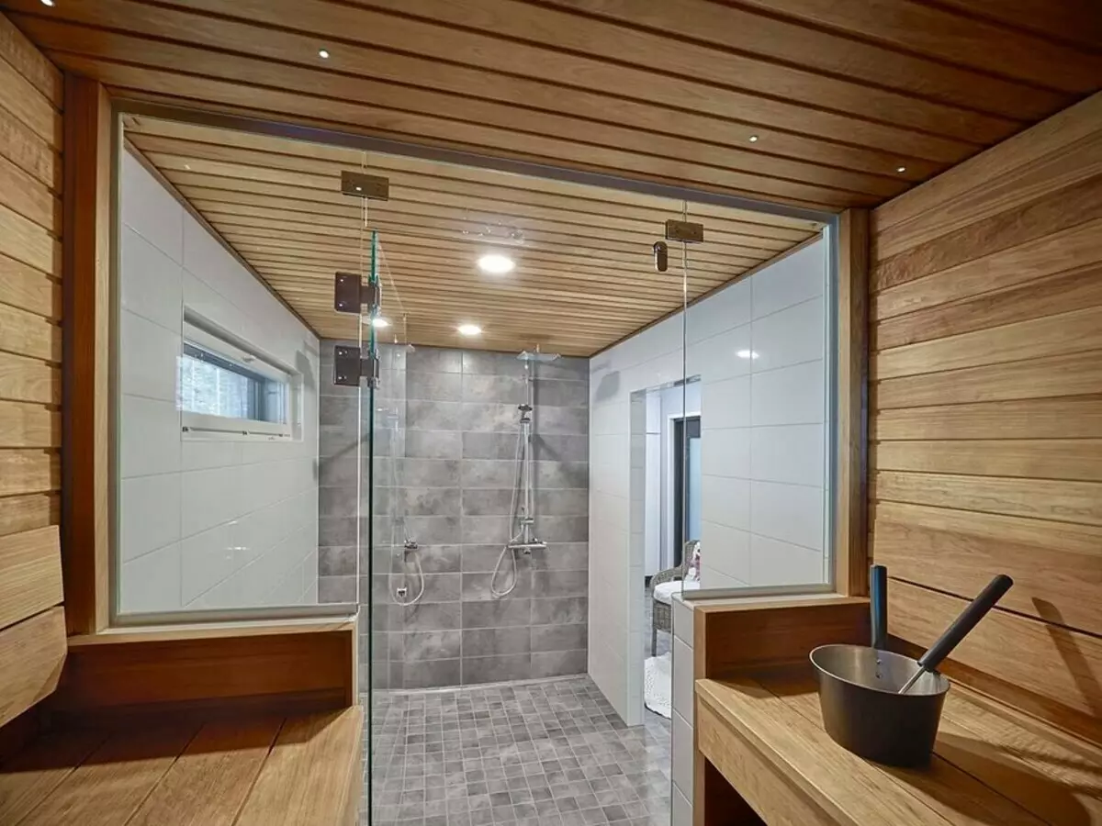
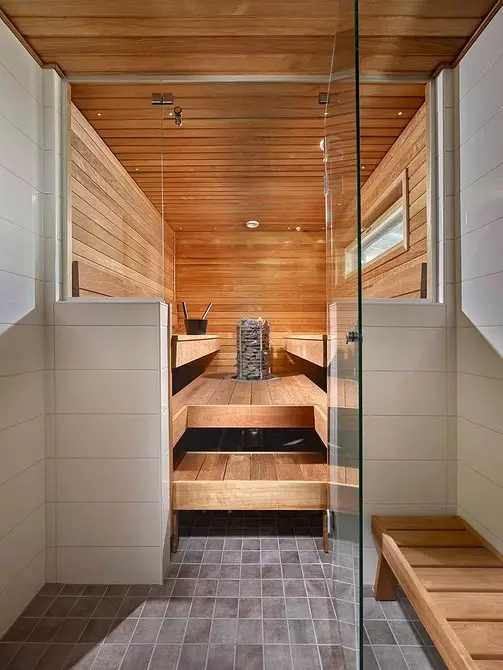
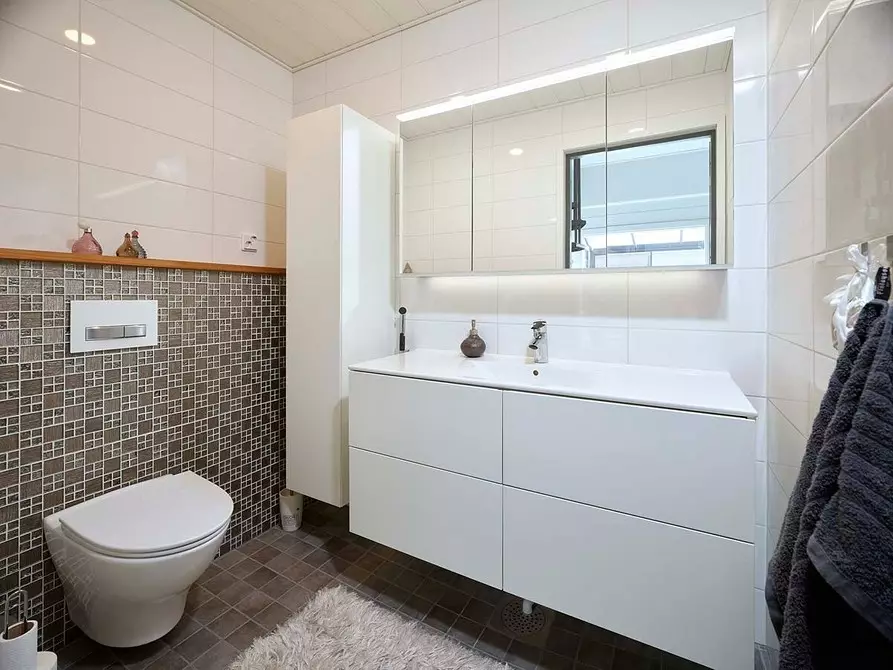
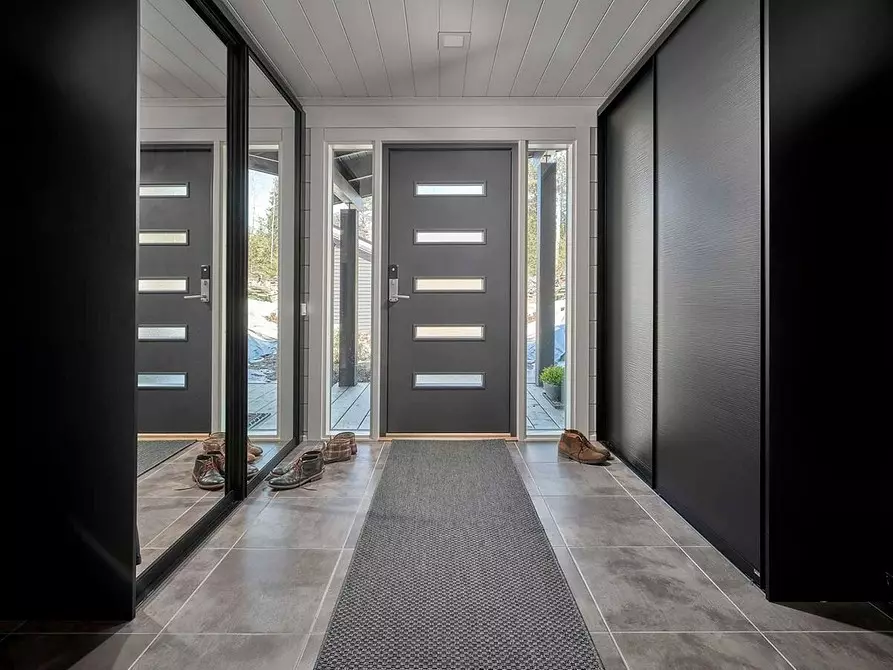
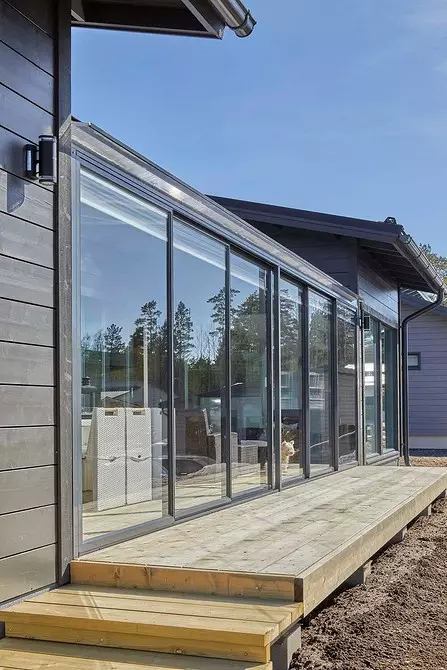
Enlarged calculation of the cost of living home with a total area of 119 m2, similar to the *
| Name of works | Number of | Cost, rub. |
| Preparatory and Fundamental Work | ||
| Marking axes in accordance with the project, layout, development, recess and backflow of the soil | set | 63 400. |
| Sand base device under the foundation | set | 24,000 |
| Device of monolithic reinforced concrete base plates with the manufacture of reinforcement frame and formwork installation | set | 143 900. |
| Waterproofing foundation | set | 11 850. |
| Thermal insulation of foundation | set | 24,000 |
| Other works | set | 13 350. |
| Total | 253 500. | |
| Applied materials on the section | ||
| Sand for construction work | set | 32 400. |
| Concrete solution, reinforcement, formwork | set | 230 850. |
| Waterproofing membrane | set | 40 750. |
| Polystyrene foam (200 mm thick) | set | 48 550. |
| Other materials | set | 17 650. |
| Total | 370 200. | |
| Walls, partitions, overlap, roofing | ||
| The device of external walls from the profiled glue bar, applying the lustering composition, the inner walls of GLC on a wooden frame with insulation | set | 1 173 300. |
| Single-sided roofing device | set | 180 450. |
| Installation of window blocks and doors | set | 102 400. |
| Other works | set | 72 800. |
| Total | 1 528 950. | |
| Applied materials on the section | ||
| Profiled glue timing segment 200 × 200 mm, lesing composition, Glk, wooden timing segment 39 × 66 mm, mineral wool (thickness 50 mm) | set | 1,280,500 |
| Steamproofing film, flooring with profiled boards, mineral wool isover (500 mm thick), waterproofing membrane, soft tiles | set | 296 100. |
| Wooden window blocks and doors custom | set | 387,000 |
| Other materials | set | 98 200. |
| Total | 2 061 800. | |
| Engineering systems | ||
| Electric installation work | set | 23 550. |
| Installation of heating and ventilation system | set | 126 100. |
| Plumbing work | set | 94 750. |
| Total | 244 400. | |
| Applied materials on the section | ||
| Materials for electrical work and installation of the lighting system | set | 206 850. |
| Equipment and materials for installation of water supply and sewage systems | set | 201 500. |
| A set of equipment and materials for mounting the heating system (gas and electric boilers, water warm floor, thermal pump of air-water type) | set | 228 200. |
| Total | 636 550. | |
| Finishing work | ||
| Decoration of walls and ceilings with clapboard (aspen, pine), ceramic tiles; Device of floor coatings from ceramic tiles; Paint and other work | set | 214 850. |
| Total | ||
| Applied materials on the section | ||
| Water-fused Tikkurila's azure, lining (pine, oxygen), water-based paint Tikkurila, ceramic tile, other consumables | set | 508 100. |
| Total | 508 100. | |
| TOTAL | 5 818 350. |
* Calculation is carried out without accounting of overhead, transport and other expenses, as well as profit of the company.
