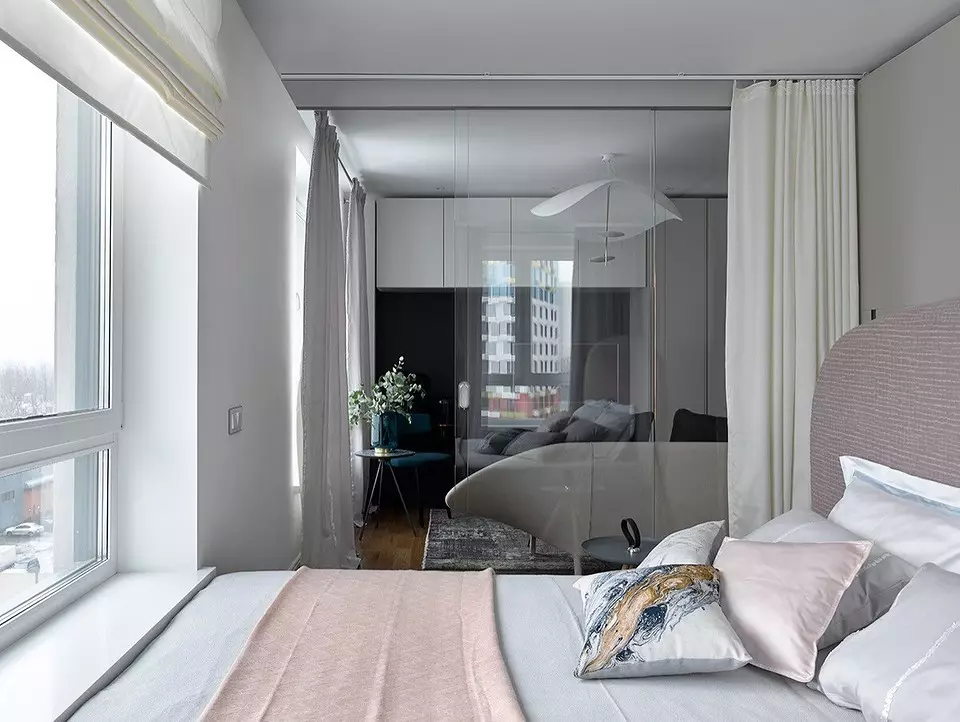Designer and CEO of White & Black Design Studio Olga Chernenko told why it is important to take into account the number of windows when planning, how many square meters to take to important residential rooms and which layouts are considered successful.
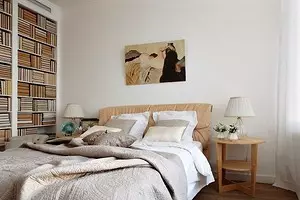
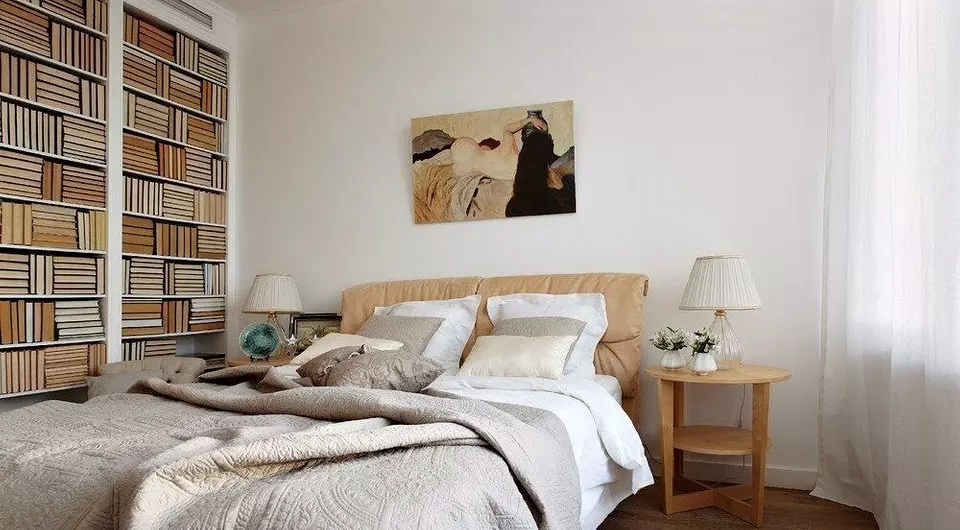
1 When choosing an apartment not to take into account the needs of your family
It is especially important to choose an initially convenient layout for your family composition. The apartment can be a small area, but comfortable: with lots of windows, good lighting, small corridors.
2 Do not consider the number of beds
If the bedrooms in the original planning of the apartment is not enough, then it is worth paying attention to the number of windows to highlight an additional bedroom with a window. The perfect room is not already 2.5 meters and an area of at least 9 squares.

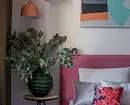
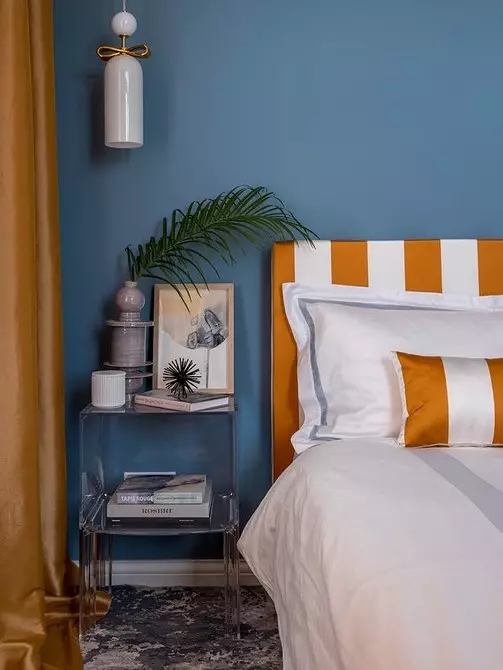
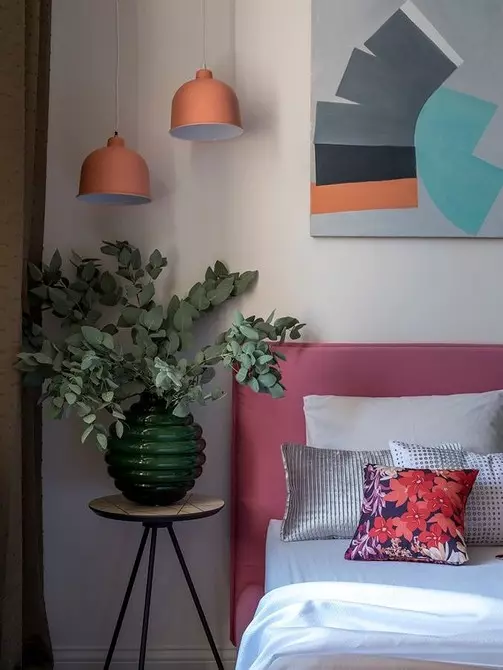
3 Do not plan a possible zoning
The layout of a small apartment requires careful functional zoning on the zones of sleep, storage, reception and cooking, recreation and the zone of the bathroom with the placement of the posterior or at least the washing machine.
4 Do not take into account the width of corridors and passes
Regarding common areas in the apartment it is very important to take into account the width of the corridors - at least 1.2 meters, and the width of the door cans with opening into the corridor so that there is a place to pass at least 60 cm.
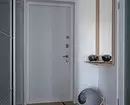
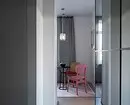
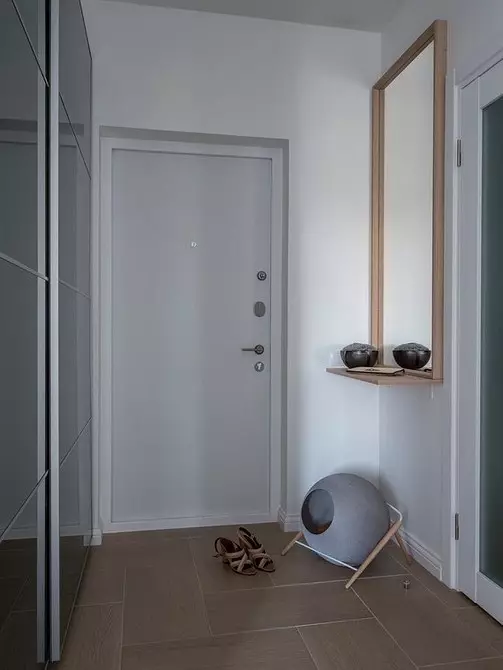
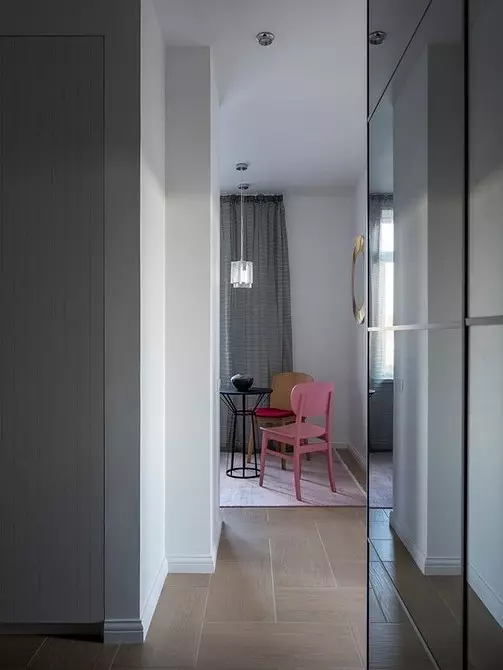
5 Do not think about storage space
In small apartments, it is necessary to highlight a sufficient number of storage places for clothes, sports equipment, in the ideal version - is the presence of a dressing room or cabinets, and in addition: beds with storage places.
What layout can be considered successful?
The most successful angular layouts are considered when the kitchen-lounge is located in the corner of the apartment, the bedrooms on the sides, and the bathrooms with dressing rooms at bedrooms. In such apartments in the hallway, as a rule, it is easy to find a place for a wardrobe or shared dressing room.
In second place in the top of "successful layouts" there are linear apartments with one way windows. Their possible minus is a narrow and long corridor.
Third place of sprawling apartments with windows on 2 sides, big and useless hall in the middle.
And the most non-functional version is deep apartments with a small number of windows.
