In this apartment, the architect managed to create a organic habitat due to the game forms, colors and textures.
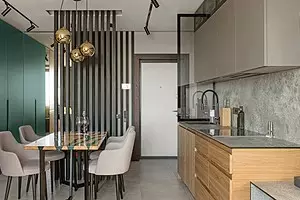
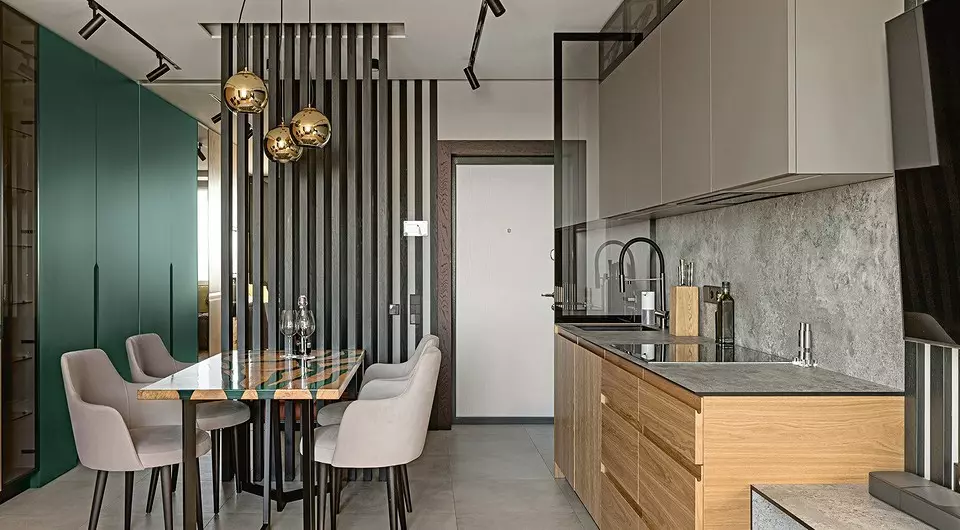
The harmonious interior was like a puzzle due to the coincidence. From the windows of the apartment on the tenth floor there is a chic view of the Park zone of Minsk. Initially, the odnushka in the monolith-frame house had a free layout. The customer, a young man, a head in the IT-sphere, preferring muffled light and, accordingly, saturated dark tones entrusted its arrangement to Architect Svetlana Artamonova.
Redevelopment
The main functional tasks that had to be solved in this interior were reduced to the convenience of leisurely with friends for desktop games and playing, as well as to the need to create a separate bedroom. The configuration of the apartment made it possible to realize the optimal intelligence: to highlight the kitchen-living room with partially fenced inlet inlet and separate bedroom.
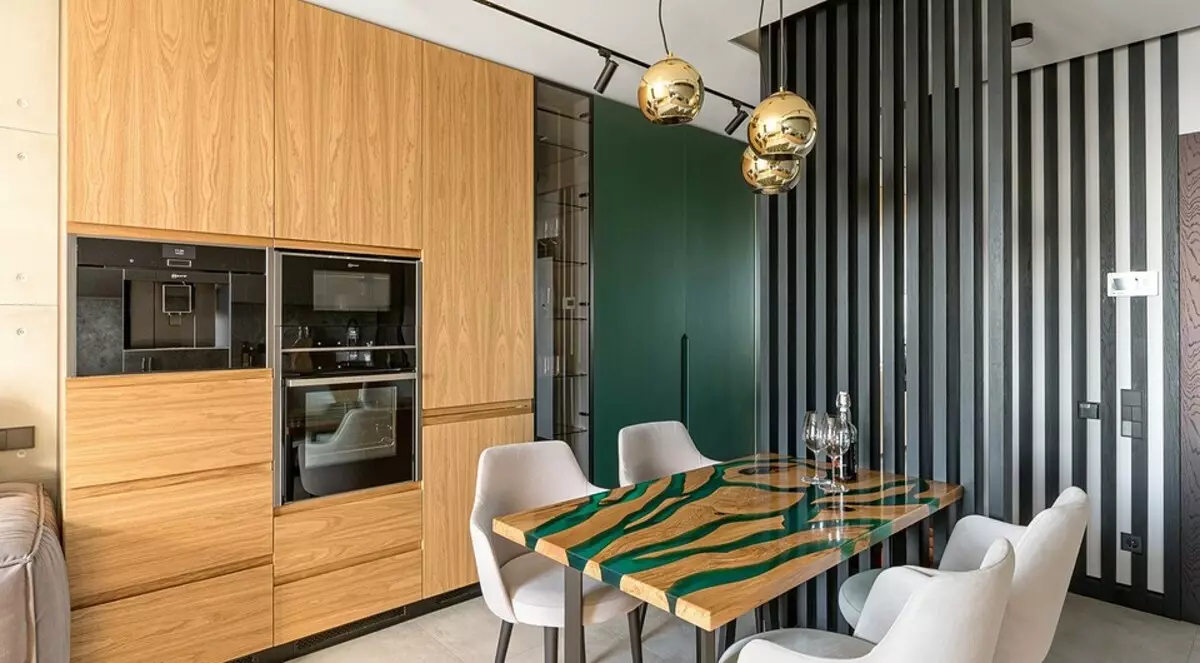
The table adjoins the "translucent" partition from vertical wooden plates. With it, it was possible to separate the living room kitchen space from the hallway. The cabinet relating to the latter smoothly goes into the kitchen furniture. Functionality is additionally undercounted by color.
According to the technical passport, the apartment has resulted in operation as a residential with kitchen equipment. In Belarus, this means that the kitchen can be placed anywhere. Only the technical question was to solve - the organization of drain from the kitchen sink into the sewer. The architect did not want to resort to the installation of additional equipment - the sewer pump pumping drains, as this would lead to the need for periodic maintenance, that is, extra efforts. Therefore, the wet kitchen zone has been placed in an adjacent bathroom with a wall, close to the riser, and all the rest of the equipment: microwave, oven, coffee machine, refrigerator - on the opposite. The center of the room was a dining table.
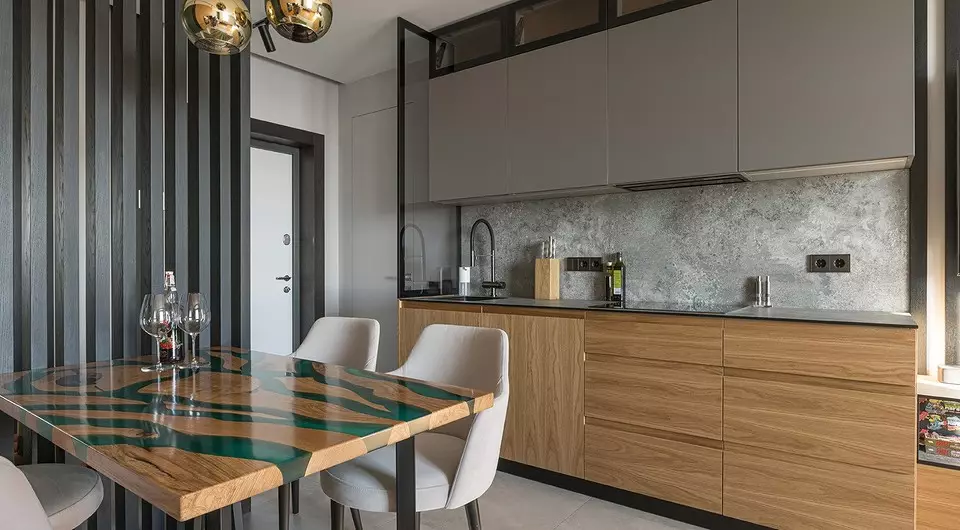
The original decoration of the kitchen-living room is the "table river", made to order from a natural tree. This design was fundamentally important for the client.
In addition, a full-fledged working office was made in an attached loggia: it was insulated and among other things the window unit was replaced with a new heat transfer coefficient close to one.
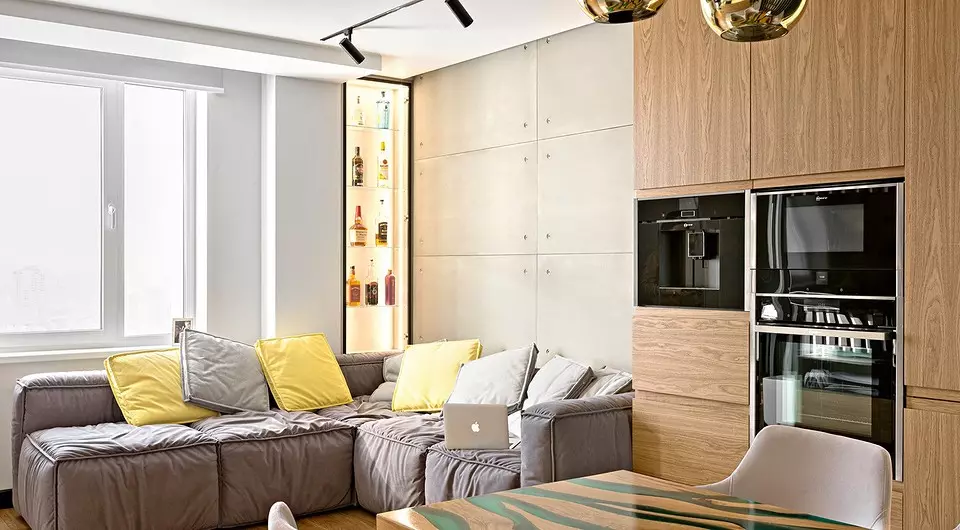
Near the window in the kitchen-living room there is a seating area with a comfortable corner sofa and a TV on the contrary. A chic view of the forest did not want to close the curtains, so on the window only blinds from the sun. Available niche in the wall is used to create a built-in display showcase. The wall behind the sofa is decorated with decorative panels that simulate concrete slabs.
Repairs
When implementing the design project, it did not have to produce particularly dirty repair and construction works. There was already a screed in the apartment, and all the irregularities of the walls and the ceiling, as well as the wiring, it turned out to be hidden behind plasterboard and finishing panels. (Of course, to make the transition between the parquet board and the tile without junctions, and in the kitchen zone, it took waterproofing work, it was necessary to pour a self-leveling composition, but these were trifles compared to the possible dismantling of structures or wet alignment processes.)
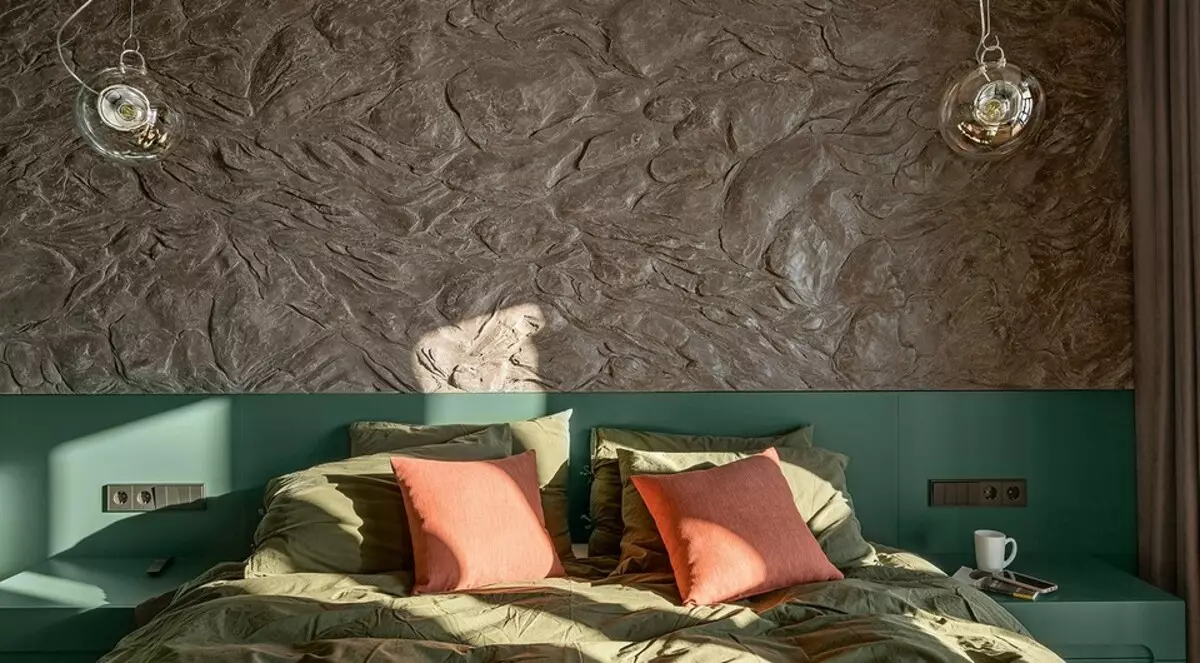
Despite the imitation of the rock breed - tribute to the male interior - the bedroom looks comfortable thanks to warm flower accents of textiles.
The wall, separating the kitchen-living room and bedroom, was performed from drywall on a metal frame: there should be a lot of different communications (and pipes, and electrics) in it. The partition from the brick or foam block simply would simply withstand such a "solid" - the number of channels of the channels. The ceiling was lowered by 6 cm to align the difference and conduct communication, and sewed sheets of drywall. To accommodate built-in air conditioners and in the living room, and in the bedroom from the same plasterboard, they made lowering the windows.
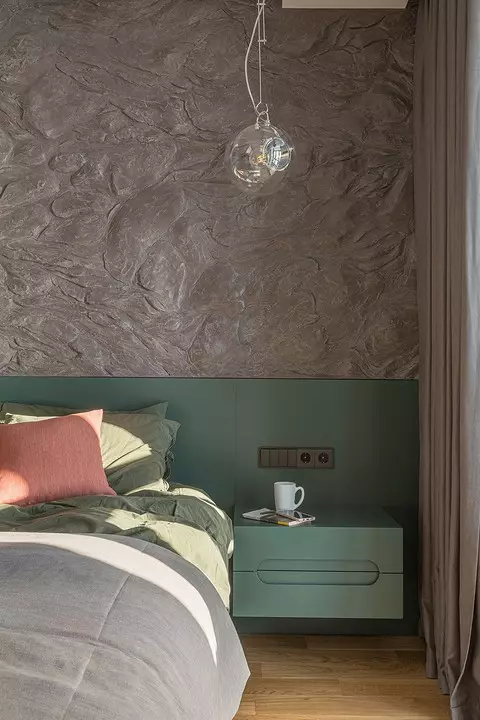
Since the owner of the apartment is late waking up, in the bedroom, blackouts are installed on the windows that do not transmit sunlight. These are three-layer curtains, for the decorative fabric of which there is a non-transmitting beams of a special weaving. Outdoor, facing the street layer processed by a special deposition reflecting the light.
Design
The modern interior of the apartment combines elements of the loft (concrete panels per sofa, track lighting systems, concrete tiles in shower and kitchen) and ecotama. The decoration used simple materials of the most natural, natural shades (veneer of the tree, concrete, stone).
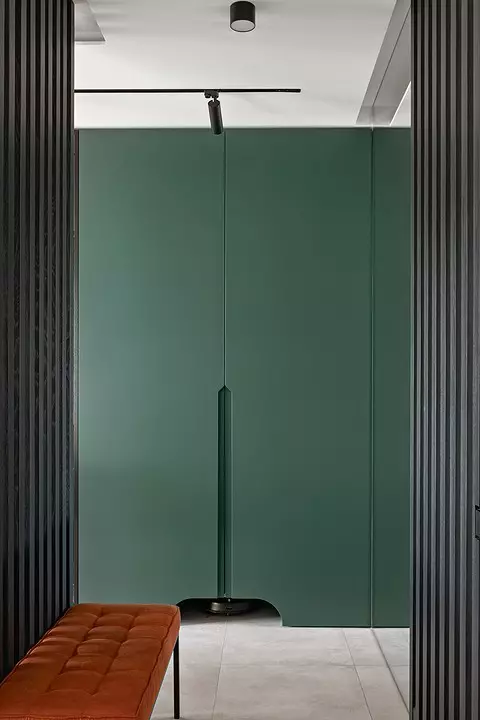
All cabinets in the apartment from the floor to the ceiling are made to order on the architect project and for convenience are supplemented with outer illumination. Flooring is distinguished by a pleasant texture, since the owner loves to walk through the house barefoot.
Lighting
To create optimal lighting, the architect thought over every "story", which the customer will live in the apartment. For each zone it turned out its own, a special solution. In the bathroom, for example, devoid of natural light, it became a warm, as if evening, relaxing (color temperatures of about 3,500 K) diffused illumination. Source - LED ribbons - located under a stitched ceiling. In addition to its direct appointment, the backlight successfully sends the finish of the warm tones. The mirror over the sink is supplemented with a fusion-built-in LED backlight type of a griming, non-discarding shadows, which is characterized by cold light (color temperature of about 6,000 K). As you know, the cold light is burtered, which is important for the beginning of a good day.
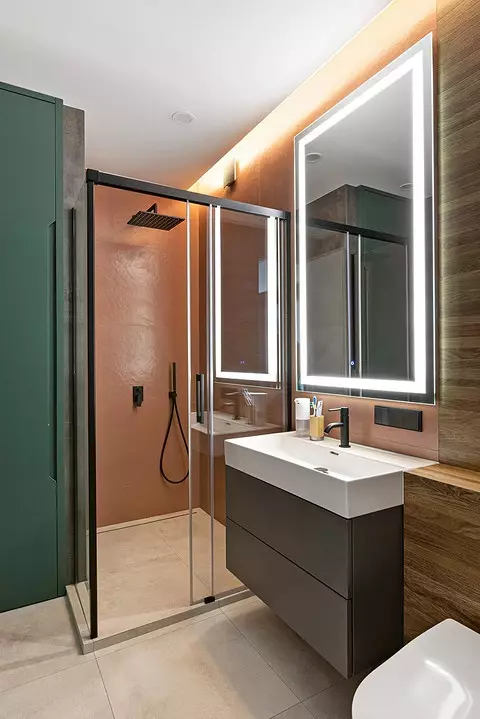
The architect dissuaded the customer from buying a finished shower cabin and offered to make a shower zone in a building method, that is, pick up the finishing materials, pallet, curtains, drain and headset. The cabin was equipped with a solid shower, providing "tropical shower", as well as a hand shower with a massage nozzle.

Architect-designer Svetlana Artamonova, Studio Pro-art.Design, project author:
The most pleasant in the work on this project was one hundred percent customer confidence. In our case, an architectural interior was required, that is, designed at the expense of space, volumes and forms. For him, he did not need a decor. That is why there is not a single vase in the apartment, not a single picture. Nothing has been brought specifically for decoration, everything is already "woven." The customer was not going to make the space by adding or demonstrating some personal things, and everything was the best. We agreed to the project from the first visualization and then clearly followed it. It is important to note that in the entire apartment dominates one color, which is combined with other shades and textures and gives interesting solutions. Deaf green and wood for kitchen-living room, deaf green and pastel tones for bedroom, deaf green and terracotta in the bathroom and hallway.
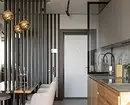
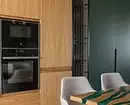
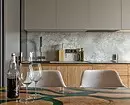
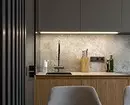
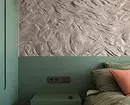
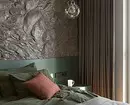
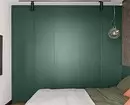
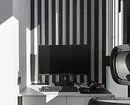
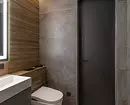
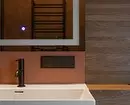
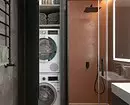
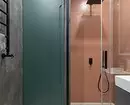
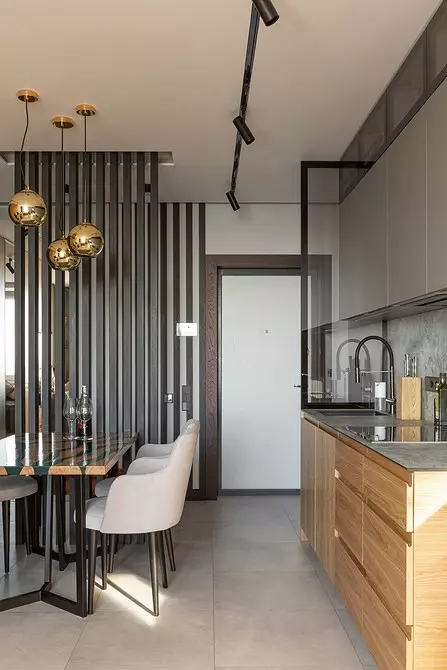
Kitchen
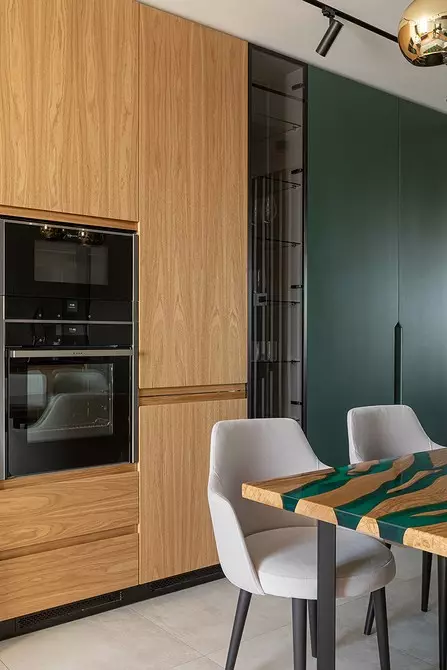
Kitchen
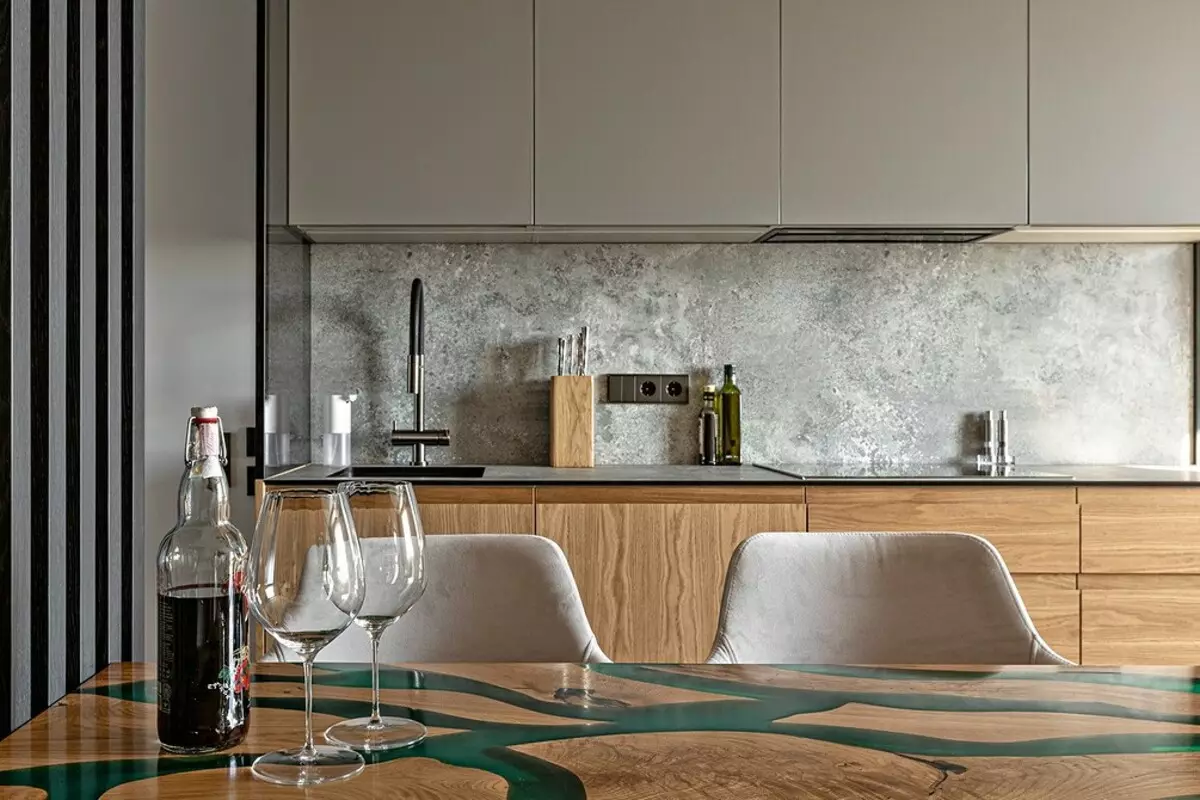
Kitchen
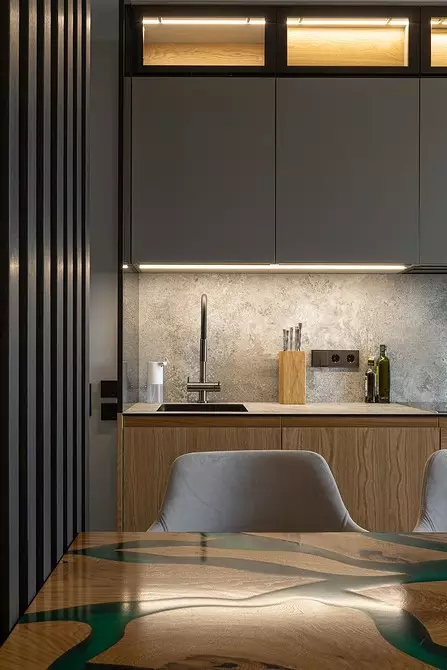
Kitchen
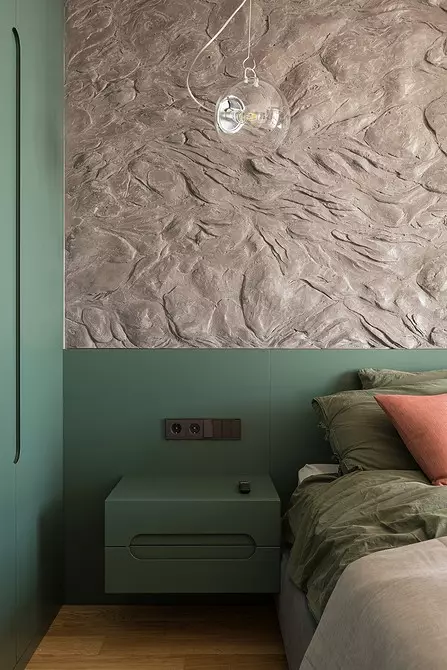
Bedroom
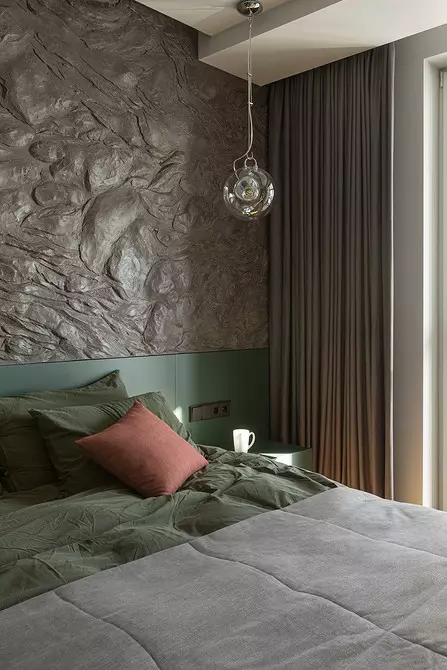
Bedroom
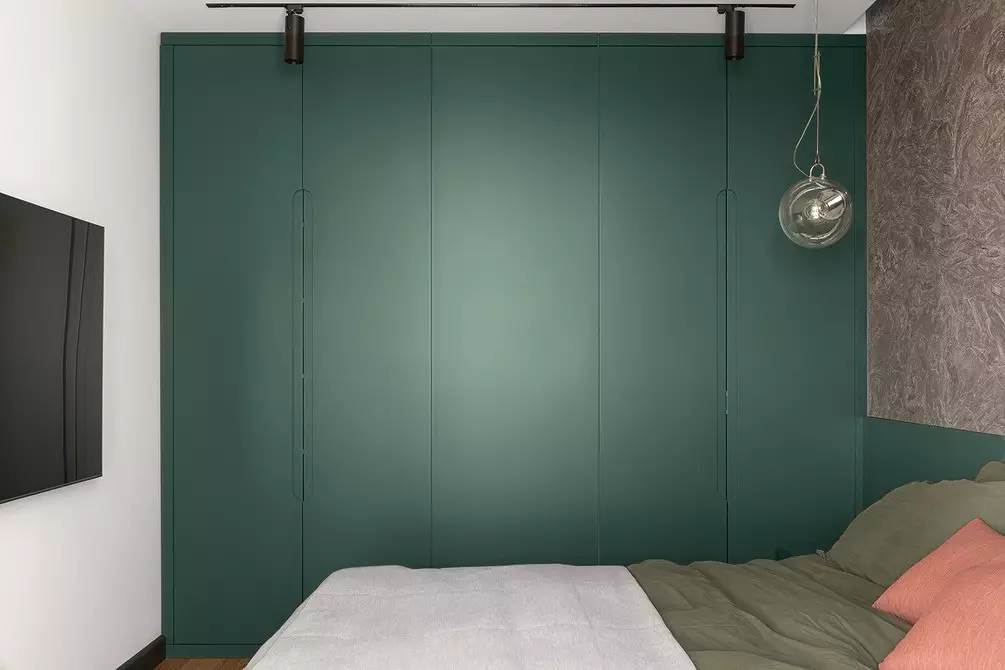
Bedroom
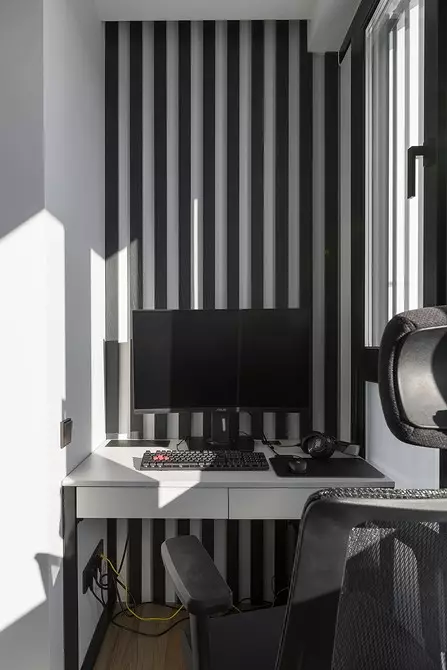
Cabinet on loggia
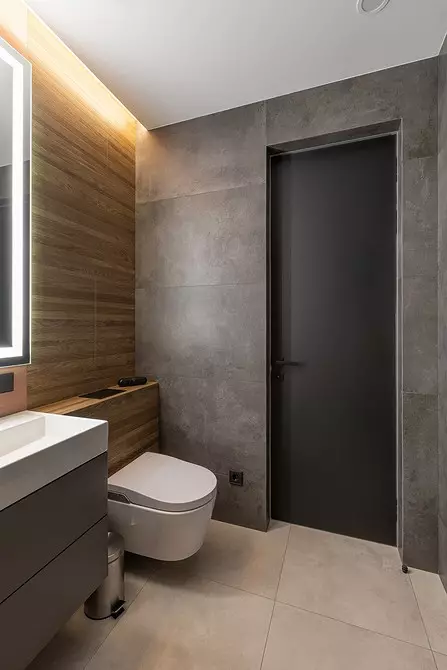
Bathroom
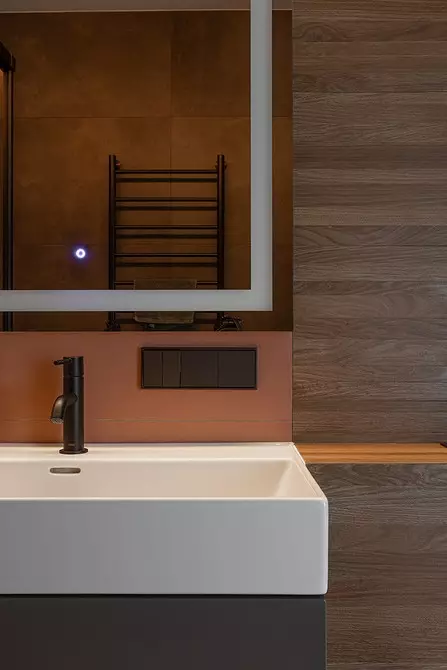
Bathroom
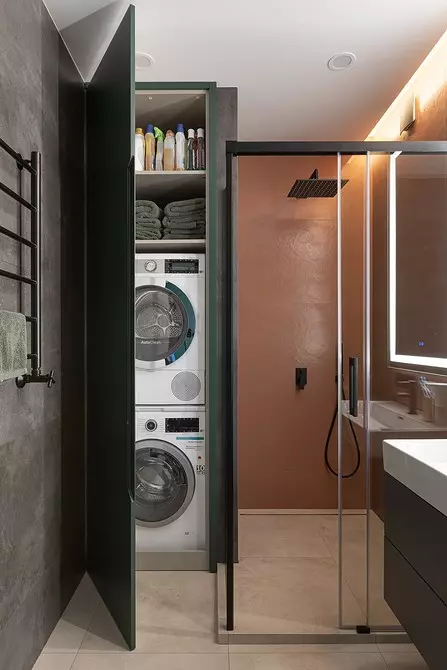
Bathroom
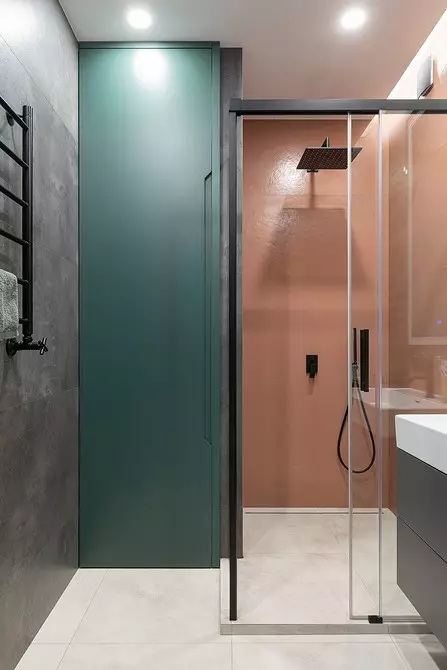
Bathroom
The editors warns that in accordance with the Housing Code of the Russian Federation, the coordination of the conducted reorganization and redevelopment is required.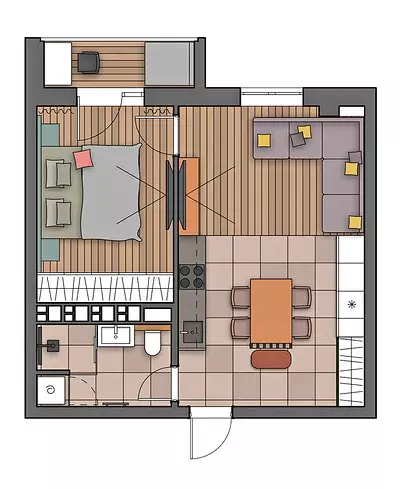
Watch overpower
