This compact Moscow apartment was competently zoned, creating all the necessary premises and even allocating a separate place under the dressing room.
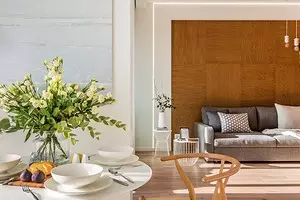
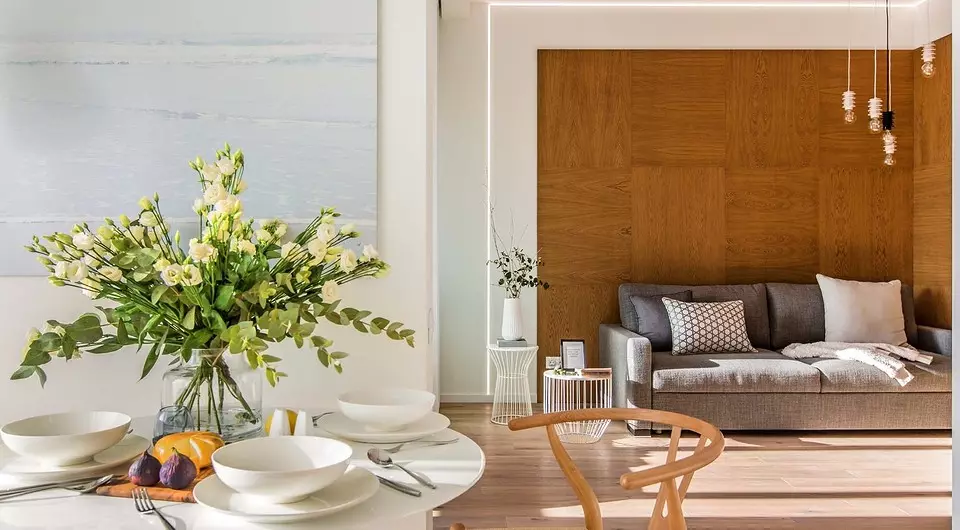
A married couple permanently residing in nature - in a suburb of one of the Siberian cities, was needed a small cozy apartment for temporary stops in Moscow. The choice fell on real estate in the north of the capital, located on the 18th floor of a new housing complex, designed with the participation of the famous architect Philip Stark. The main wishes of the owners: to equip space as functionally as possible, provide storage systems and use environmentally friendly materials.
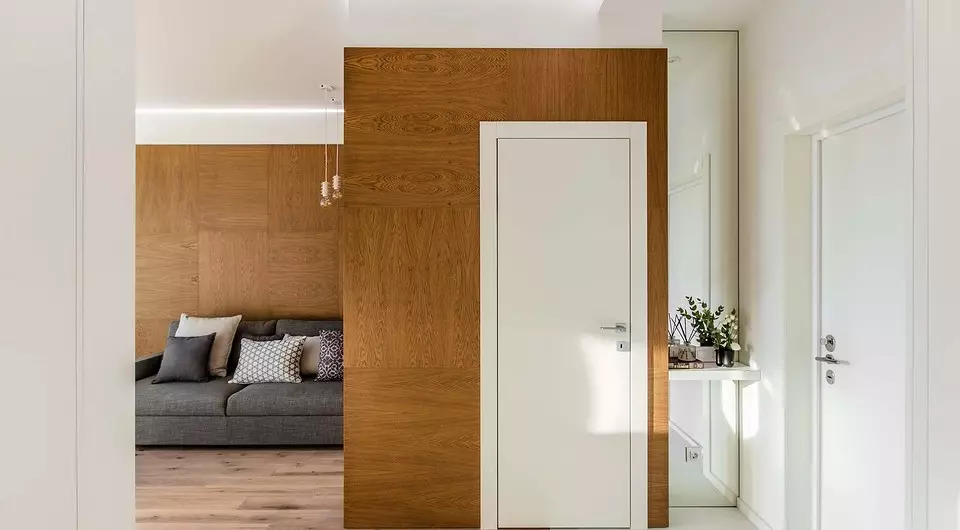
The sofa in the upholstery of a non-commercially washing fabric folds out and allows you to adapt the room in case of arrival of guests
Redevelopment
The apartment in a new building was a concrete box without inner partitions, which made it possible to clearly plan the location of the necessary zones in a small-sized space. To the right of the entrance was able to carve out the place for the dressing room, on the contrary - place the shower. The remaining erected partitions perform not only zoning function between the private and public territory, but also form niches for embedded cabinets. The balcony decided not to attach, but to warm and equip the convector.
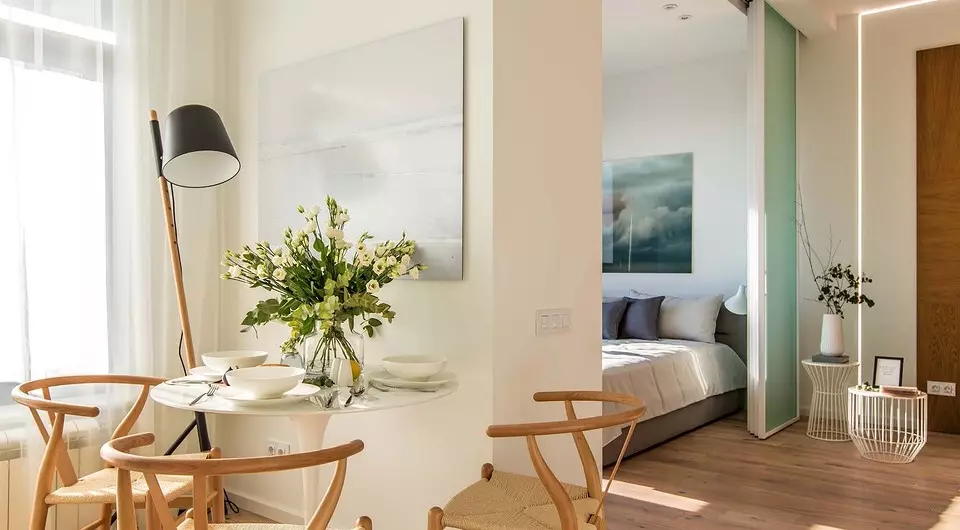
The ceiling level drops help create a scale of the scale and visually increase the small space. The profile linear illumination sends to lights on the roads that can be observed in the evening from the height of the 18th floor
Repairs
The screed, which was leveled in one level with the threshold, took 10 cm. In almost all rooms, an eco-friendly engineering board was laid, and in the shower, the working area of the kitchen and an entrance hall as an outdoor coating was made by porcelain. The ceilings were lowered only in zones where it was necessary to pave communications: air ducts, fire sensors, air conditioning pipes, and hide eaves for curtains. Most walls were painted with white washing paint, and part of the surfaces in the living room zone were separated by the oak veneer panels. The windows were installed by the developer, but during the surrender of the house, scratches were discovered, which had to neatly nourish. The shields mounted on the left of the entrance and closed the doors from specially manufactured fire-resistant MDF panels.
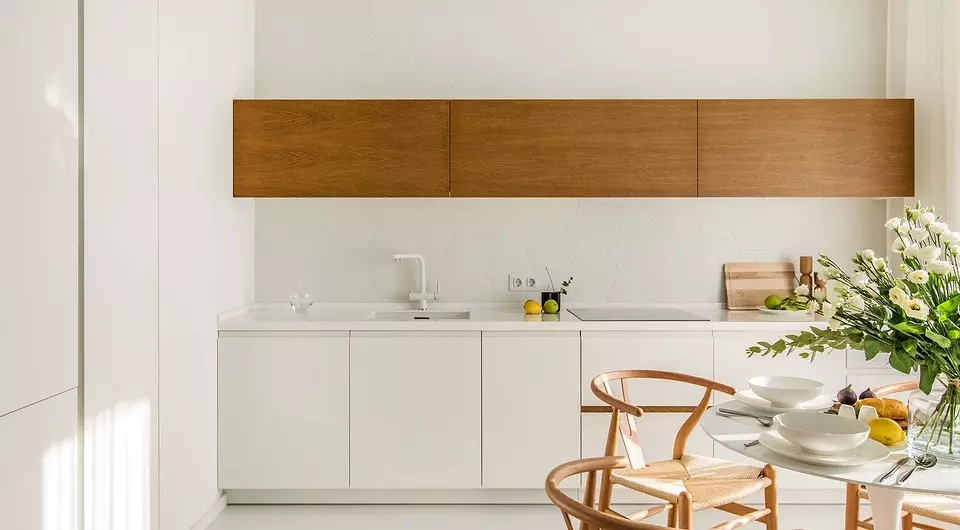
Embedded cabinets for household appliances with facades painted in the color of the walls, as well as a white bottom kitchen row, apron and a working countertop allow you to visually push the borders of a small apartment. And warm shades of wood make a feeling of comfort
Design
Mining of furniture, maximum light, simple, white surfaces and environmentally friendly materials - adults that brought the interior to an optomylimize, in which there is nothing superfluous and harmful to health. The unity of the color scheme and finishing works on a visual increase in volumes. Lighting scenarios can be varied: use the muted illumination in the form of built-in profiles that create light graphics in the apartment or brighter main light.
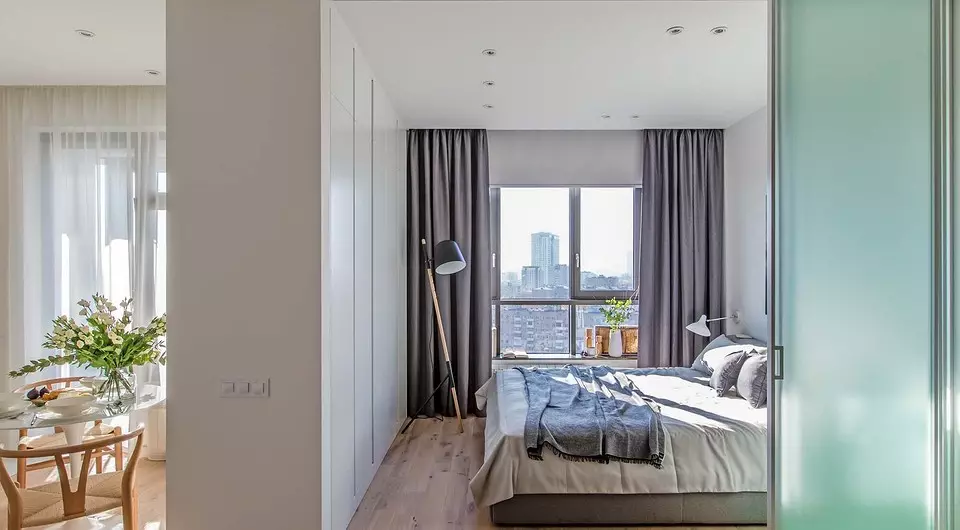
Standard radiators of heating were replaced by outdoor convectors, which were drowned into the space under the windows side, so that 40 cm passing between the bed and the window appeared in the bedroom. Low windowsill width 25 cm can be used as shelves for books
The zoning of the bedroom is carried out using a sliding partition from a two-layer matte glass on a roller suspension mounted in the design of a drywall ceiling. The solution is interesting because the natural light from the window to one degree or another will penetrate the public and input zone, regardless of whether the sash or closed are open, and at night they will provide the necessary level of privacy and noise insulation. All four canvases move above the floor, keeping on the top rail, and move in one direction, leaving the open as open as possible.
The bathroom is equipped with a spacious storage system with a section for dirty linen and a built-in washing machine. In addition, the cabinet has access to a plumbing hatch.

Architect-designer Anna Svyatoslav
I set itself a task: a small space should look spacious, as well as psychologically comfortable for owners who are not accustomed to living in the rhythm of the metropolis. The project used eco-friendly materials from brands, at the production of which I personally visited. Customers first doubted whether it was possible to do something on such a small area. In the visualization, they did not really delve into the visualization, and already arrived in a fully equipped interior, where even such trifles, such as dishes, towels and slippers were selected for them. It's funny that at first they confused the apartment number and did not go there, and then could not believe that from the concrete box, which they first saw, turned out to be a cozy interior.
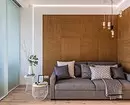
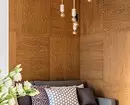
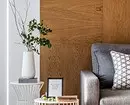
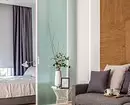
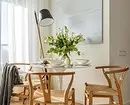
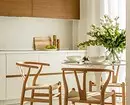
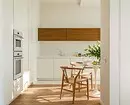
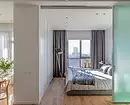
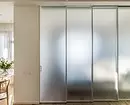
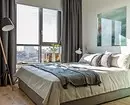
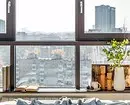
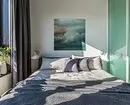
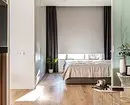
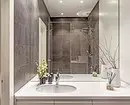
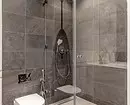
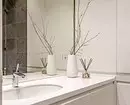
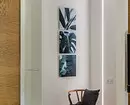
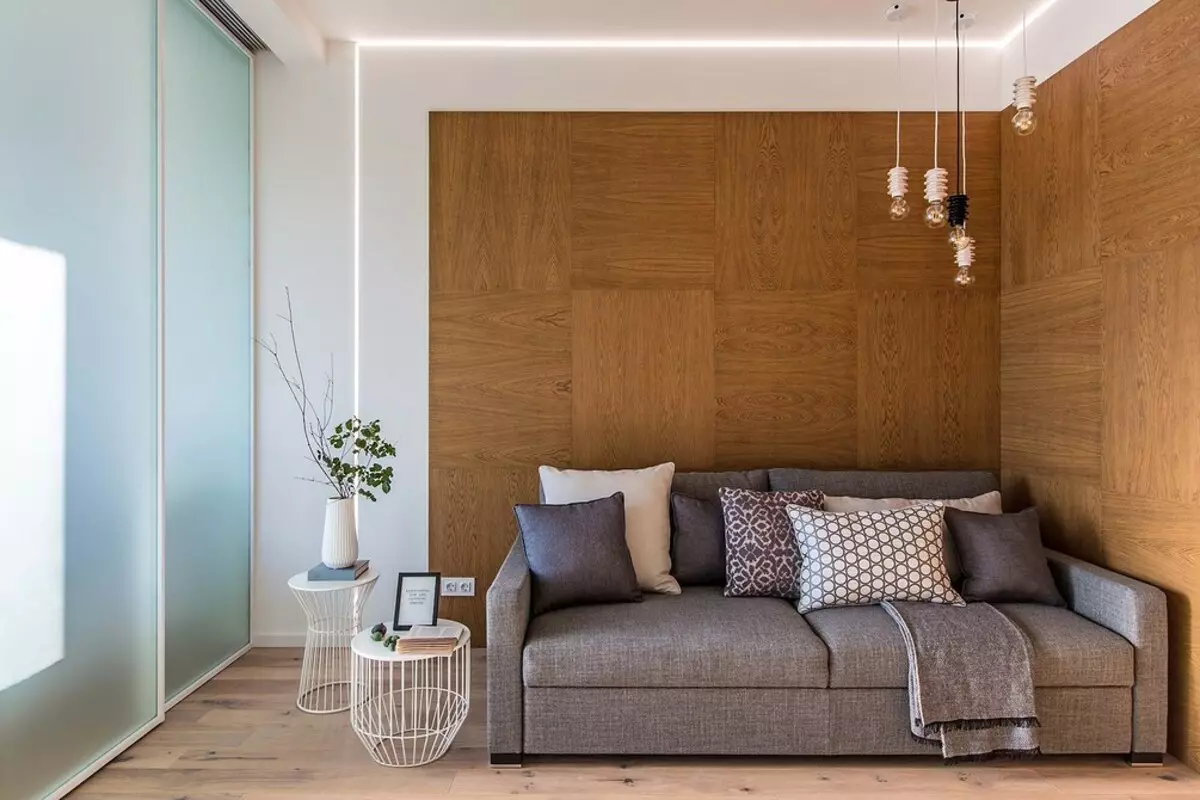
Living room
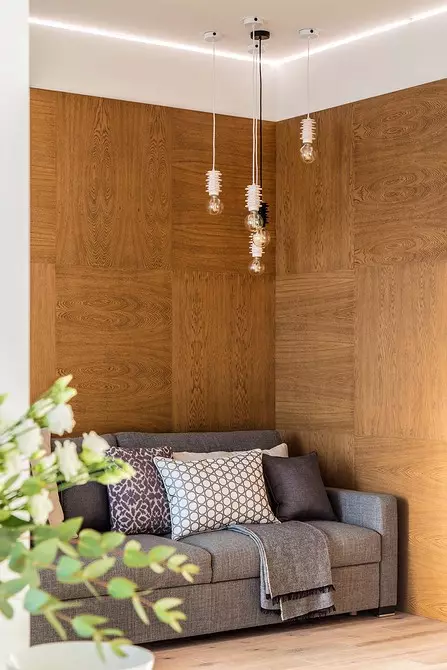
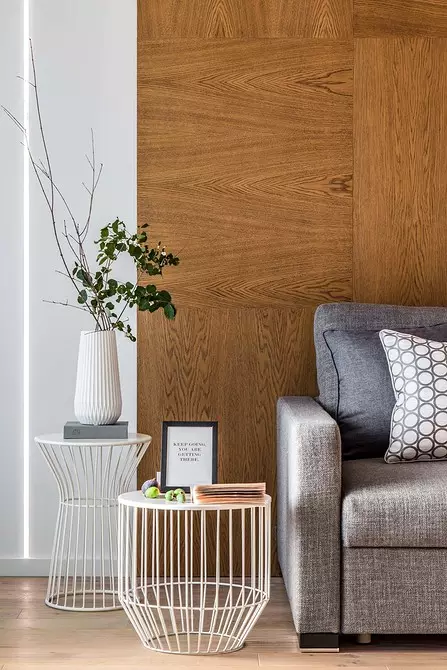
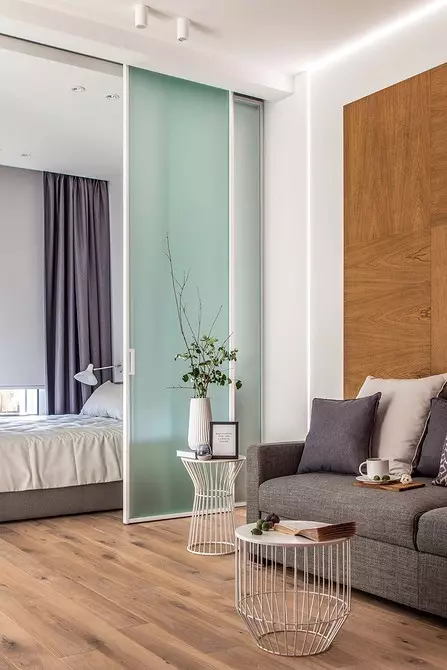
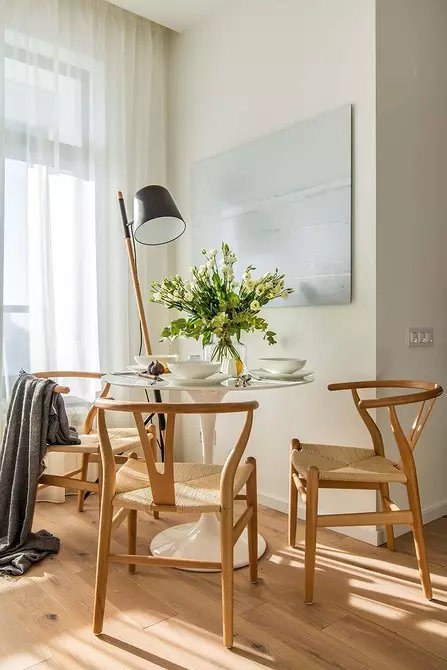
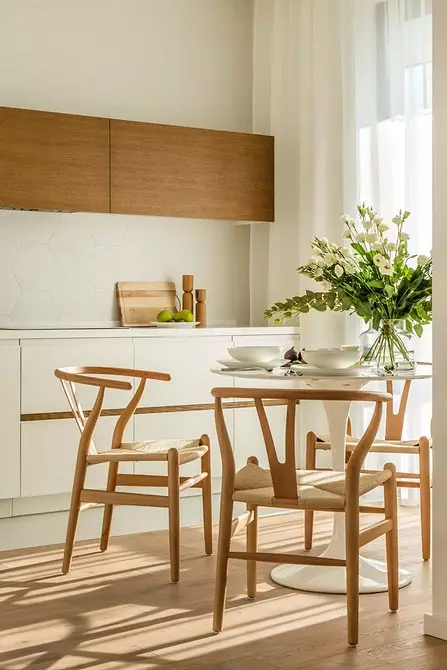
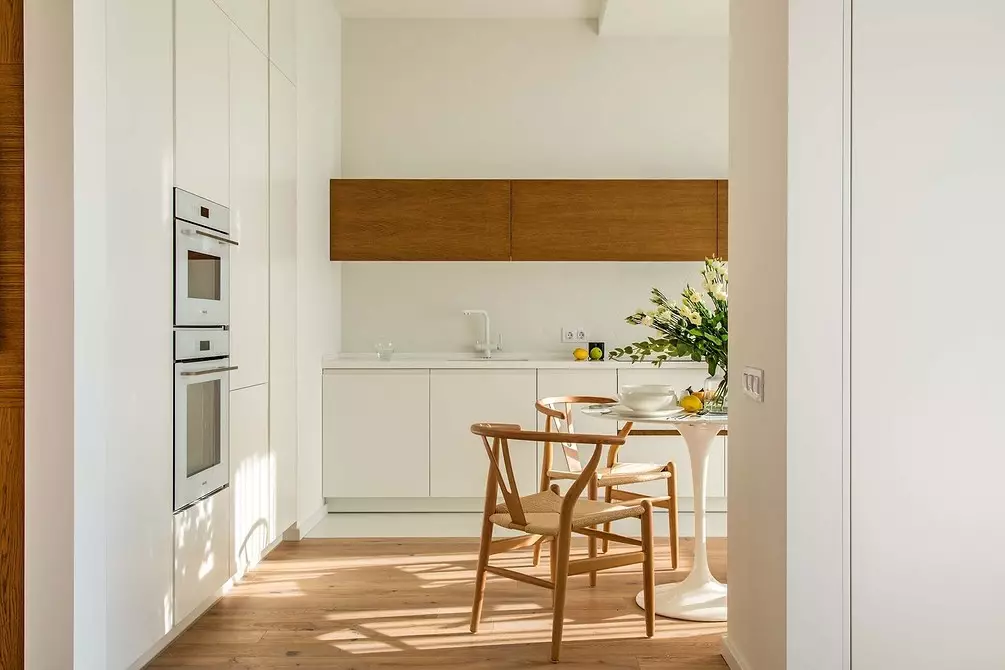
Kitchen-dining room
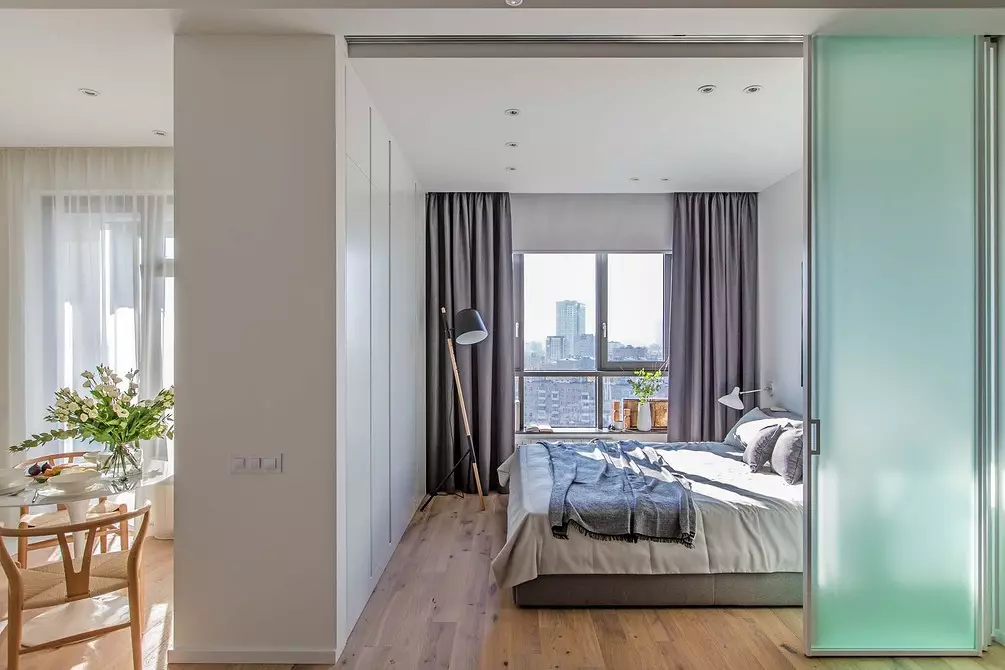
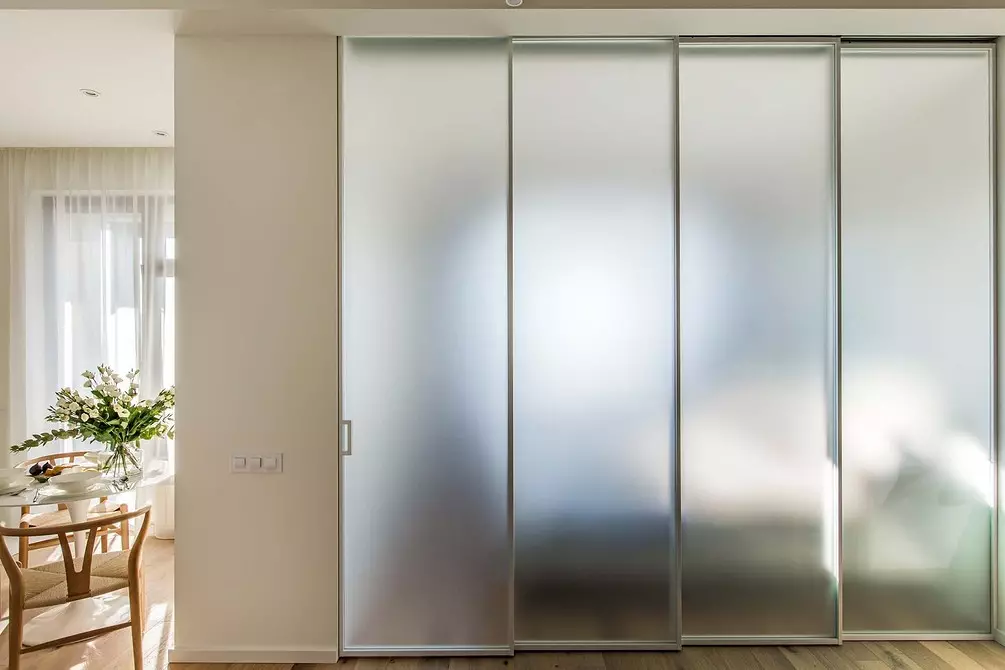
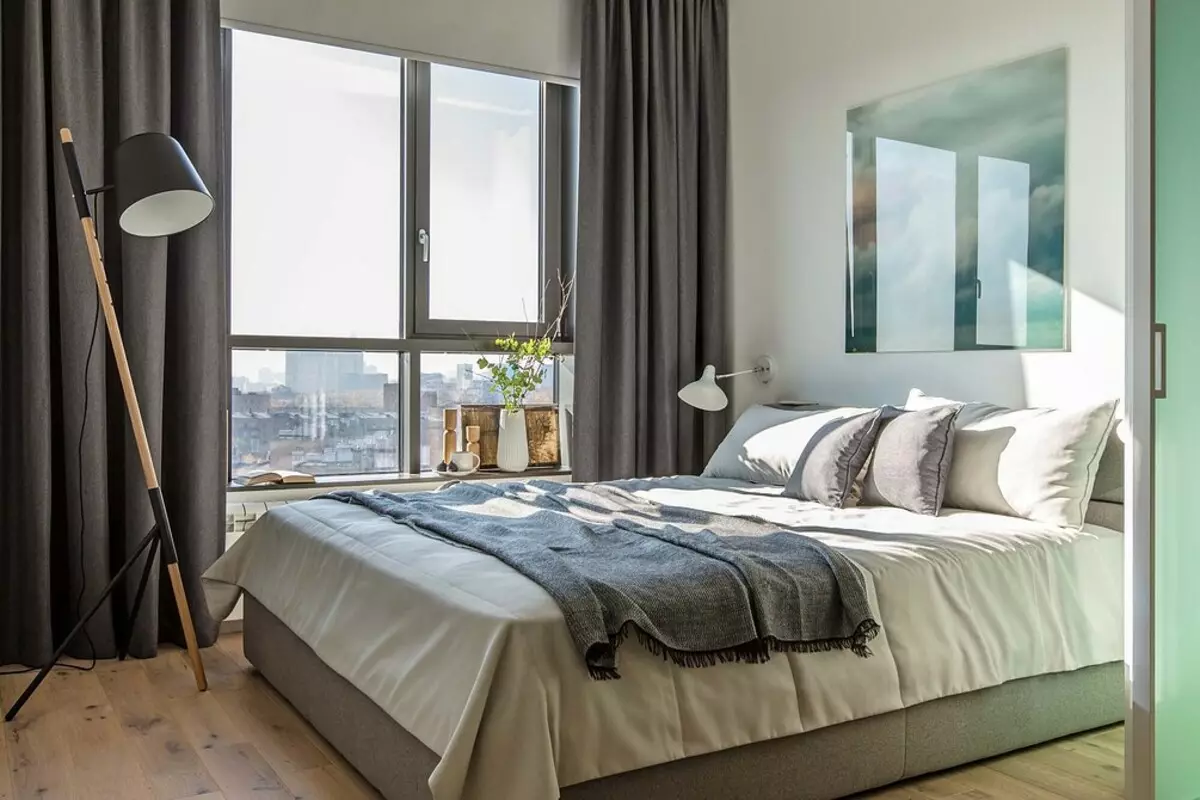
Bedroom
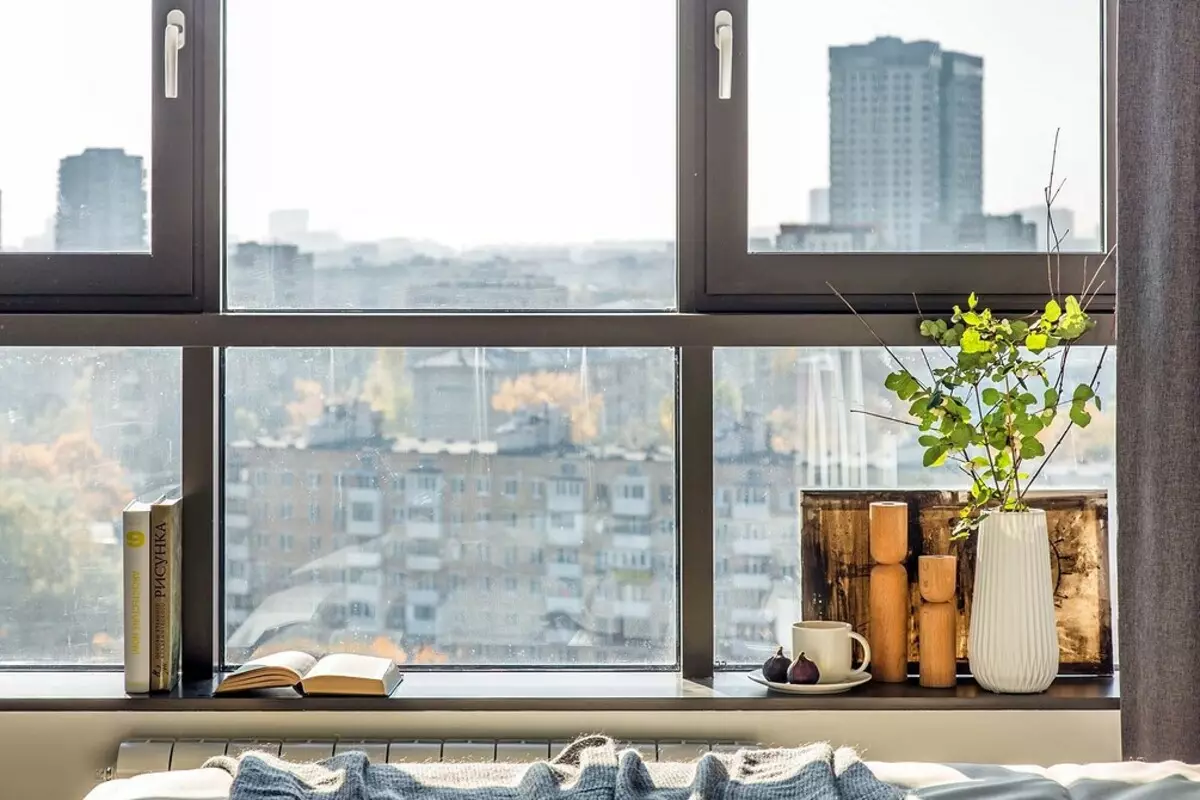
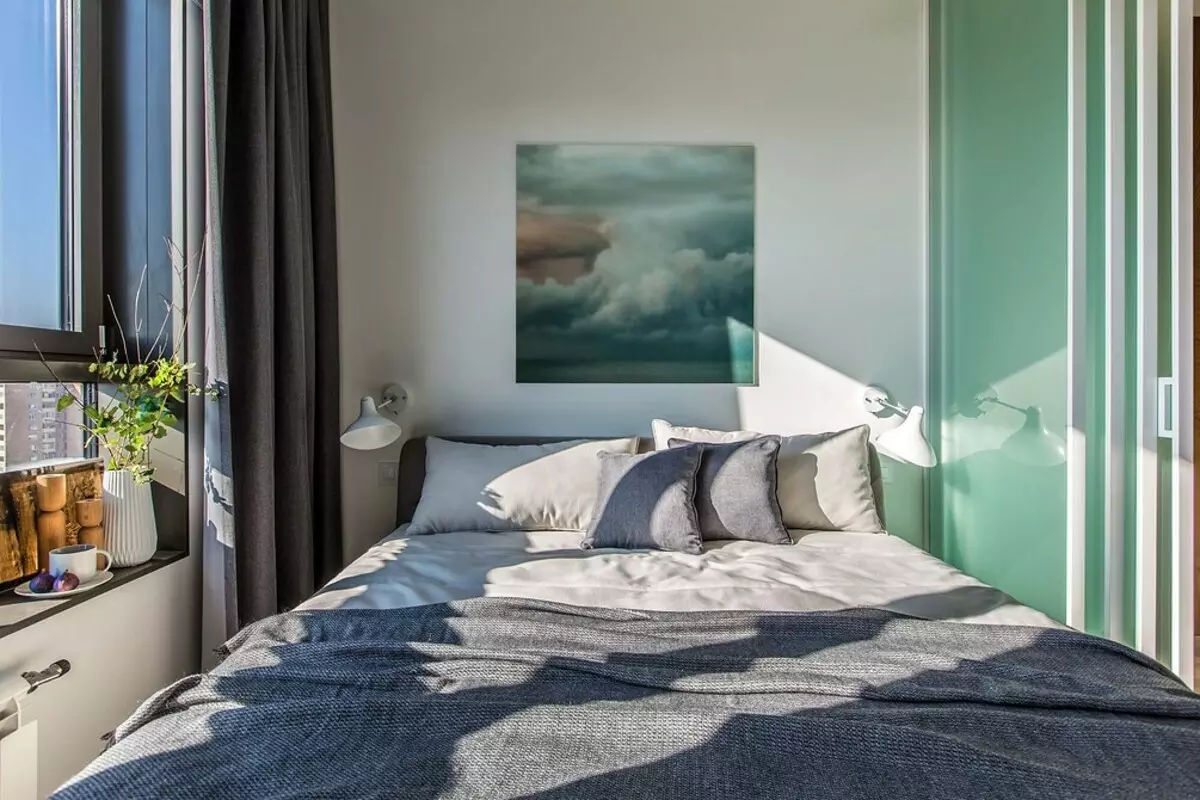
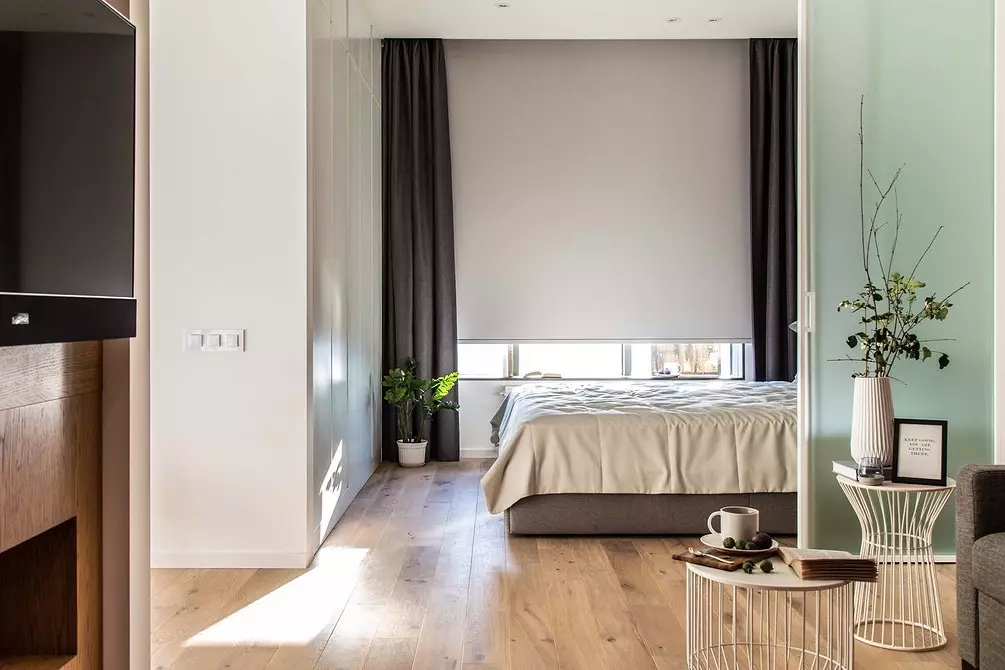
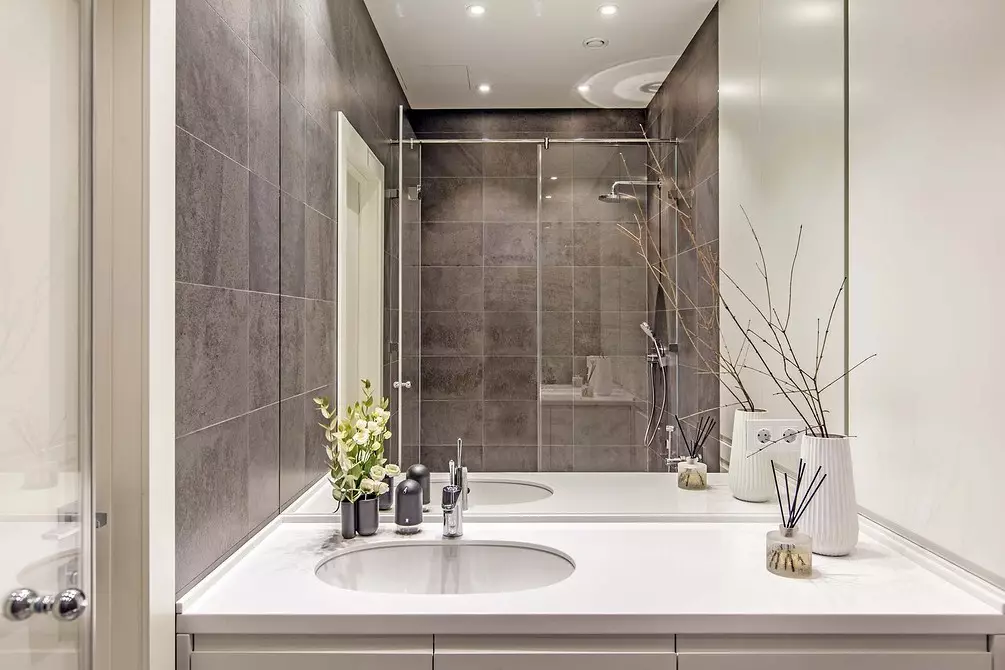
Bathroom
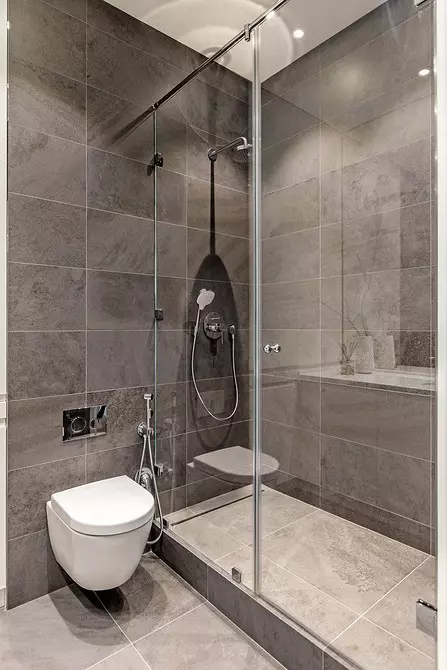
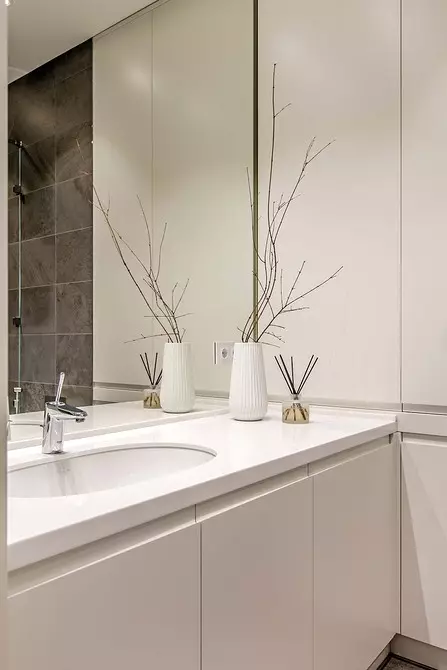
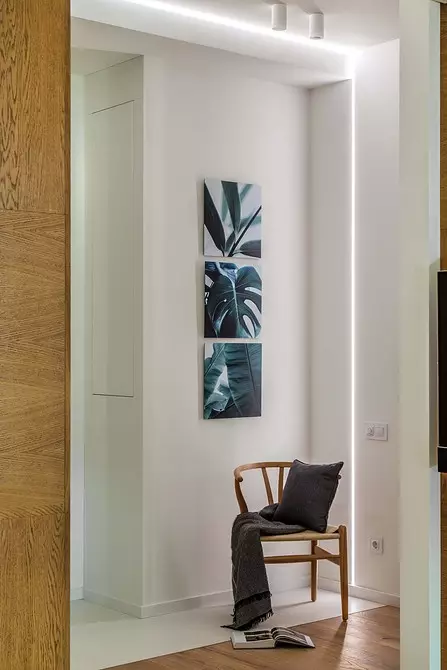
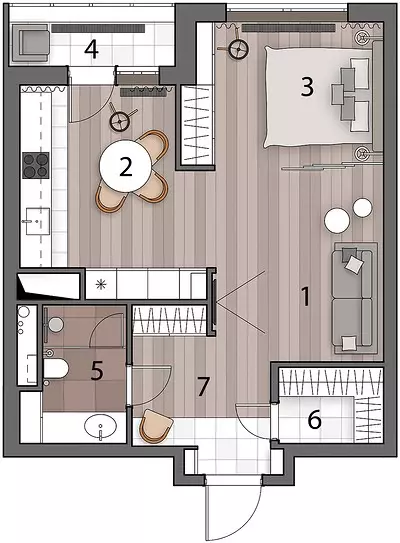
Architect-designer: Anna Svyatoslav
Watch overpower
