We tell what stages will have to go before the official coordination of redevelopment and what restrictions may prevent.
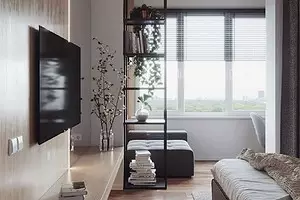
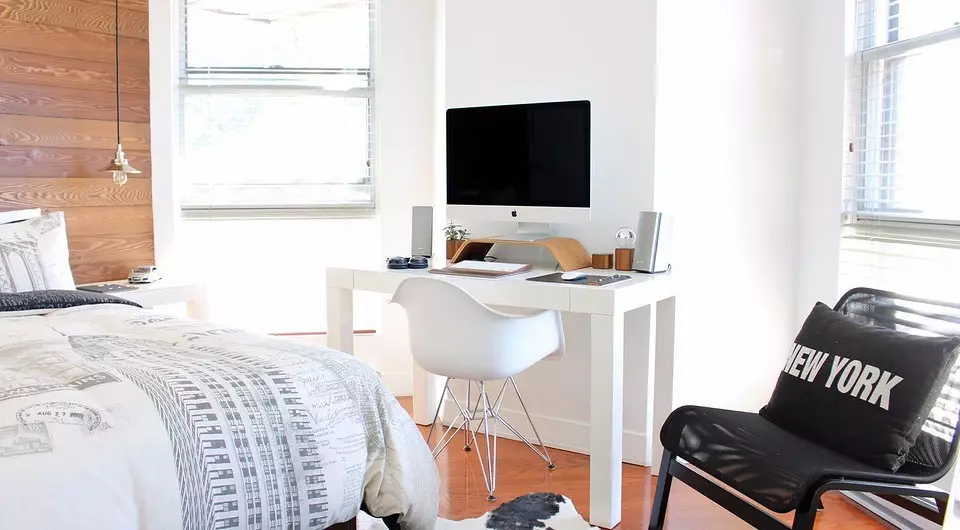
Until the beginning of the 2000s, when the redevelopment was sponsored, the demolition of the external wall did not require coordination. The situation in the root changed when there were processes concerning unauthorized changes in the planning of the apartment at the legislative level. Now the elimination of the balcony unit is possible only if a number of conditions are observed. Such a rigor is explained primarily by security considerations. According to designers, the question is - how to combine the room with a loggia - is one of the most difficult. We will tell you the details that you can and can not, as well as how to get permission.
Attaching the loggia to the room or kitchen
You can or can not- Norms and rules
- List of restrictions
Project coordination
Algorithm for performing work
You can or can not
There are a number of limitations depending on the state of the building and its carrier elements. To understand whether it allows you to reorganize, you should contact the engineering company. The list of prohibited measures for the reorganization is contained in existing codes, decrees and technical standards.
Norms and rules
Legislation does not give an unambiguous response that meets all conditions. In the Housing Code of the Russian Federation it is said that any change in the supporting structures is considered to redevelop, which requires mapping in terms of BTI. Such changes include the demolition of the balcony block and the expansion of the opening. Such events should be carried out only after agreeing in government instances. This includes a project based on a building examination with the help of special engineering equipment and calculations performed by specialists from project organizations. According to the law, projects can only be engaged in companies with a relevant license.
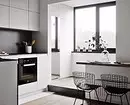

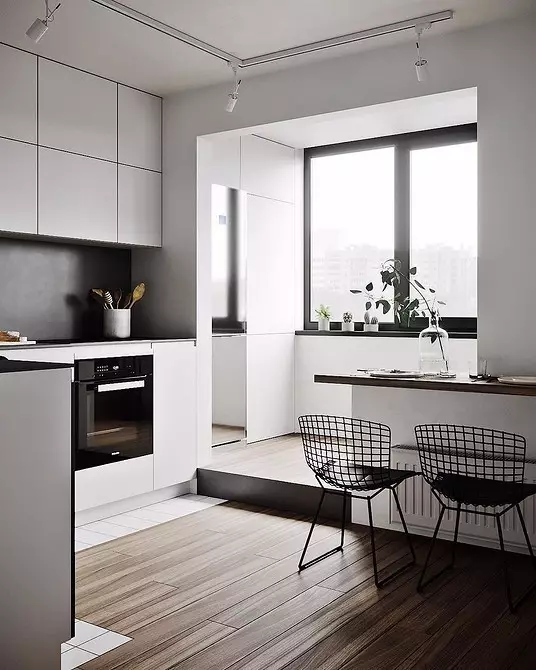
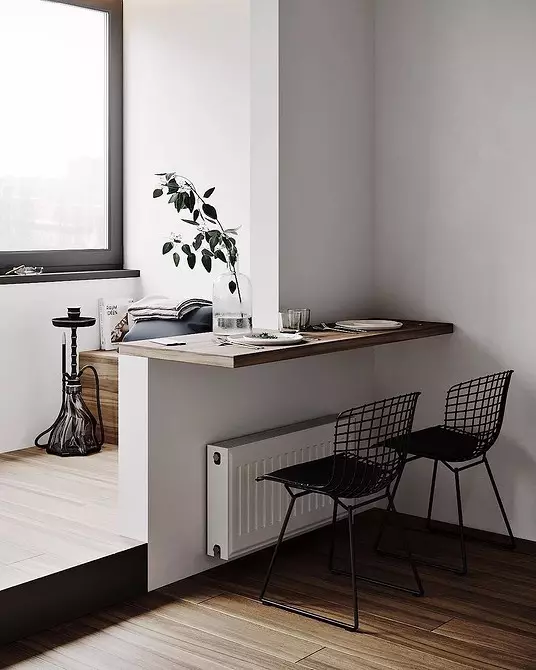
Accommodation must comply with certain sanitary and technical requirements given in GOST and SNIPS. With their violation, project documentation cannot be consistent. To legitimize it with the back of the repair work, the Commission will oblige the apartment owner to return the housing for the same appearance. If this is impossible to do it, damaged designs will have to strengthen - otherwise they will pose a threat to life and health of residents, as well as random passers-by. Is it worth talking how dangerous is poorly attached horizontal stove.
Strengthening, as a rule, looks very cumbersome and is wide metal beams, take over 20 cm of the room height. It is unlikely that such a decision will suit the owners of an apartment in a panel house, if they know in advance that in their compact kitchen there will be a huge difficult to break the threshold.
In addition to the Housing Code of the Russian Federation and the sanitary standards and the rules are local law. In the Decree of the Government of Moscow No. 508-PP, it is said that the joining of the balcony to the inner place refers to prohibited activities. This meant the full dismantling of the wall. The ruling introduces a ban on the transfer of the radiator connected to the GVS system or the pipes of central heating, beyond the room or kitchen. Any project organization will not coordinate such a decision.
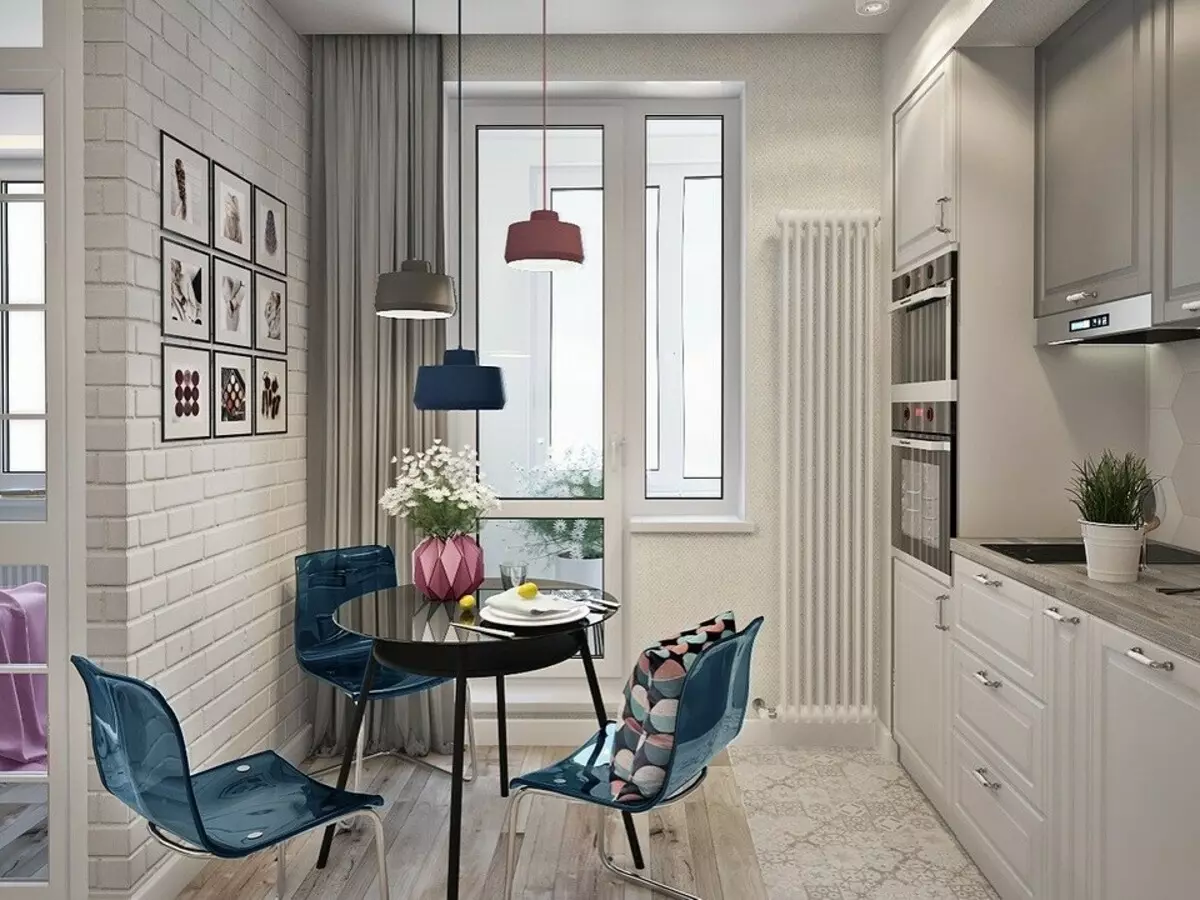
According to the law, it is forbidden to carry out repair work under which the strength of carrier structures is lost. To understand whether the reorganization is possible, it will be necessary to conduct a technical inspection. To do this, contact an engineering company with an appropriate license.
List of restrictions
If you collect all the factors that affect the receipt of permission, you can make a list of restrictions acting under any circumstances. The apartment of a residential building is not allowed:- transfer of the radiator outside the kitchen and room;
- Full disassembly of the outer wall - if it is removed, the balcony plate will not be relying on;
- Elimination of reinforced concrete jumpers over the opening - without it, the wall panel will lose strength;
- Elimination of the clad - the console design is attached to it;
- Cutting the side ruddles of the loggia, as well as an increase in its size, reflected in the appearance of the building;
- Glazing - in case the house is an architectural monument, and its appearance should be maintained unchanged.
Stages of project coordination
First of all, it is necessary to resolve the issue with the glazing balcony. If it is not, or if it is in fact, but in terms of BTI information about it is missing, you will have to contact the engineers built a house in the housing inspection or district council. As a rule, problems with obtaining permission does not occur. The Commission may respond with refusal if the house is a monument of architecture, and changes to his appearance are not allowed.
Glazing should not be hard to not weaken the supporting structures. It will be needed to provide insulation that meets the current technical regulations. It should be no less efficient than that of the carrier outer wall. The heat engineering, together with all other calculations, will be considered in instances issuing permission to reorganize.
It is important that the translucent part takes sufficient area, without passing the heat. The point here is not only that the apartment has a panoramic view. There are special requirements for insolation that must be observed. So that in the kitchen of the bedroom it was comfortable, you will have to install a three-layer glass with enhanced insulation. Then the hopes for a positive response will increase when agreed.
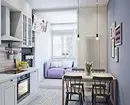
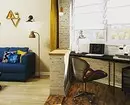
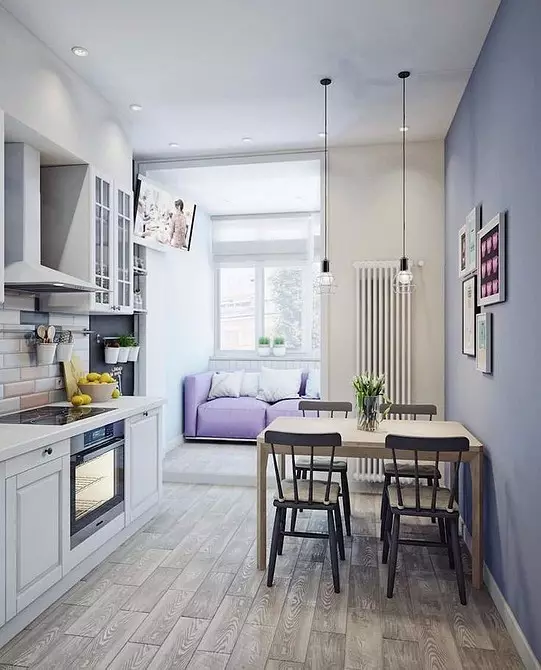
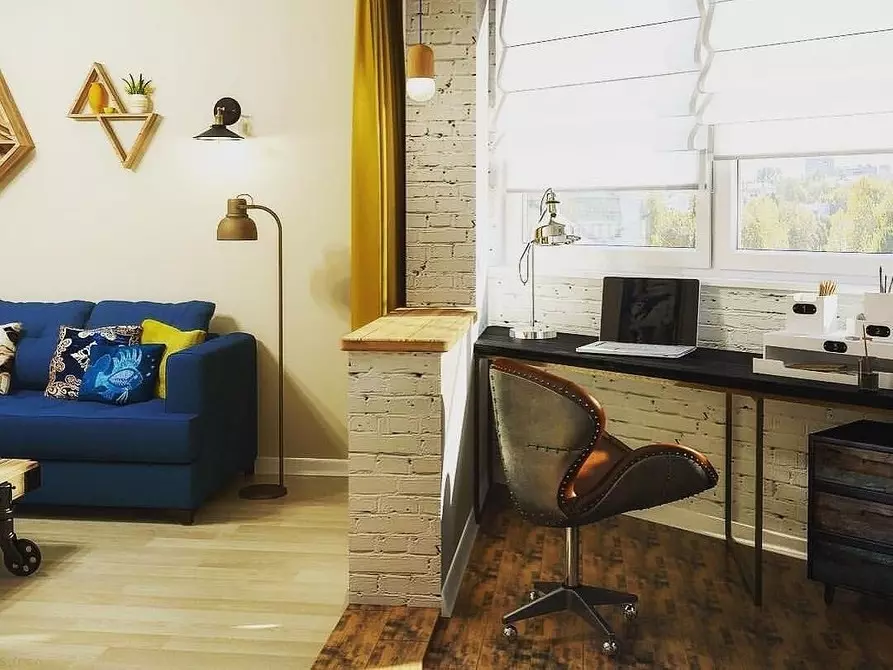
All activities related to the project, how to combine the loggia, can be combined into one project. For its coordination, you will need to collect a fairly large package of documents.
Document package for coordination
- Expanding documents or their notarized photocopy. These include extract from EGRN, which can be obtained in Rosreestre or MFC. The second option will take a few days longer, so it is better to contact Rosreestr directly. In this case, waiting for about a week.
- Technical passport Apartment and BTI plan. With their absence, it is necessary to contact BTI and order the departure of a specialist for the measurement and issuing a passport with the plan;
- The redevelopment project made by engineering campaign that has a license to carry out similar works.
- Technical conclusion about the state of the balcony plate and carrier structures;
- Permission of an organization that is a balancer container at home.
- Help from rompatthelnadzor, Ministry of Emergency Situations, Fire Service, an organization engaged in architectural supervision, if the building is located in the historical development area.
The list can change. In different regions, it has significant differences. To understand on your own, how to combine the loggia with a kitchen or room, is quite difficult, therefore it is better to entrust the coordination of lawyers from the engineering firm with experience in this matter.
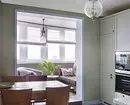
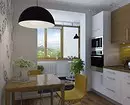
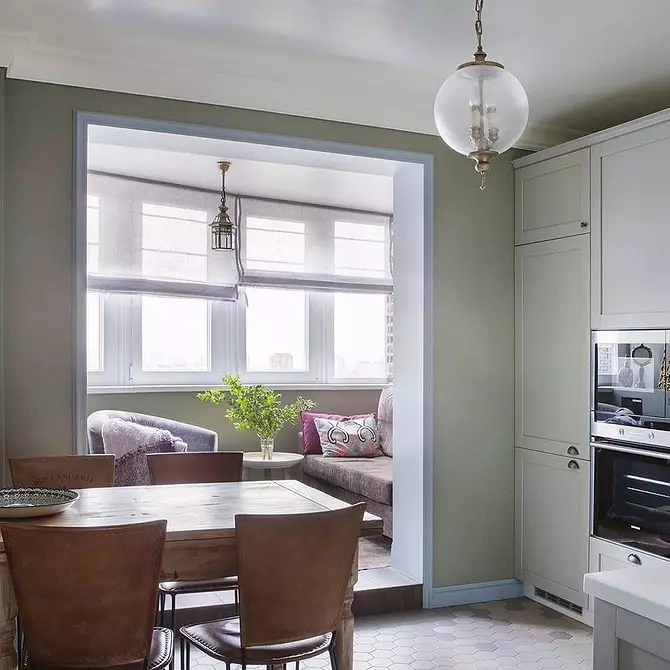
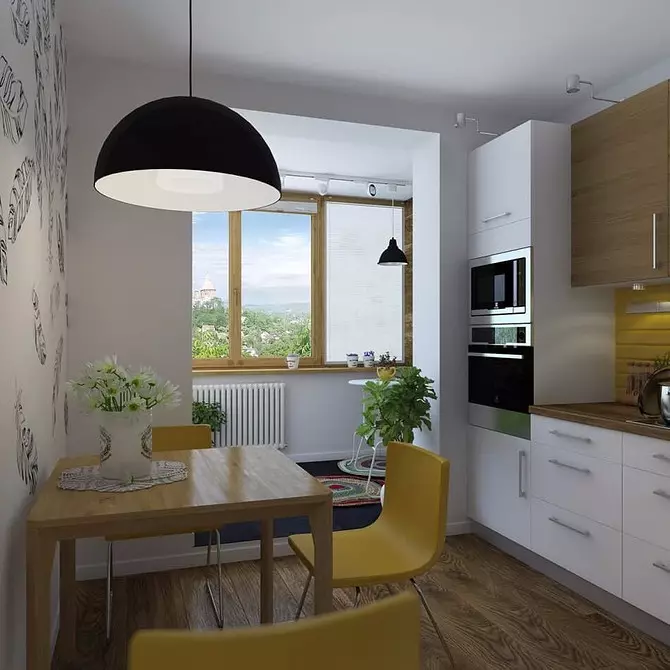
The Commission decides for two weeks, but you need to be prepared for the fact that the project will have to refine and re-give again.
Algorithm for the joining of the loggia to the room
First of all, it is necessary to understand whether such redevelopment is possible. Old houses are not designed for such measures to reorganize. Many of them are worn so much that they require major repairs. On intervention, leading to an increase in loads over permissible, there can be no speech. The situation can be corrected using a reinforcing frame, but it may be too cumbersome. In this case, the idea will have to abandon. The answer is whether there is a chance to implement a planned plan, will be able to give only a design organization after examining the structural elements and the overall state of the apartment.
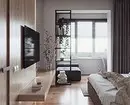

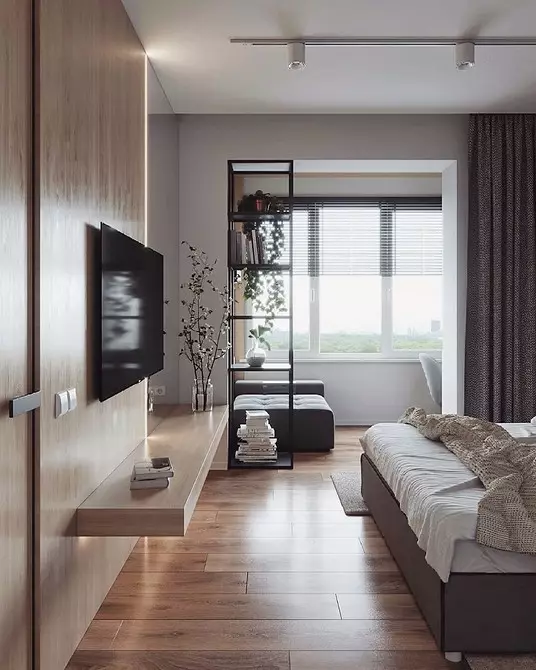
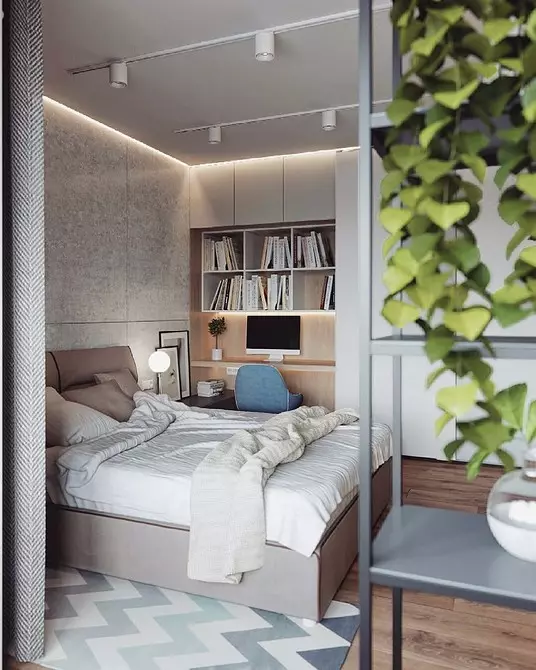
If there is no glazing, it should be done. Three-chamber double-glazed windows installed on the chain technology are best suited. To reduce heat loss, you can install opening flaps not everywhere. You can limit one or two. The heat lifting problem is easier to decide, alternating glazing with deaf inserts in the ratio of 1: 4. This is quite enough for the panoramic view from the house.
Loggias and balconies do not have enough heat insulation. The room will be cold if it is not provided before connecting additional square meters. This uses mineral wool, polyurethane foam, foamed polystyrene, as well as other materials with similar properties. Outside and from the inside it is necessary to close the waterproofing layer, which prevents moisture from entering inside, and thoroughly rinse the cracks with sealing mastic. A special film based on polyethylene is usually used. From the insole, the insulation is closed by a crate creating a solid base for finishing and cladding.
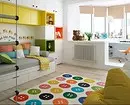
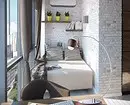
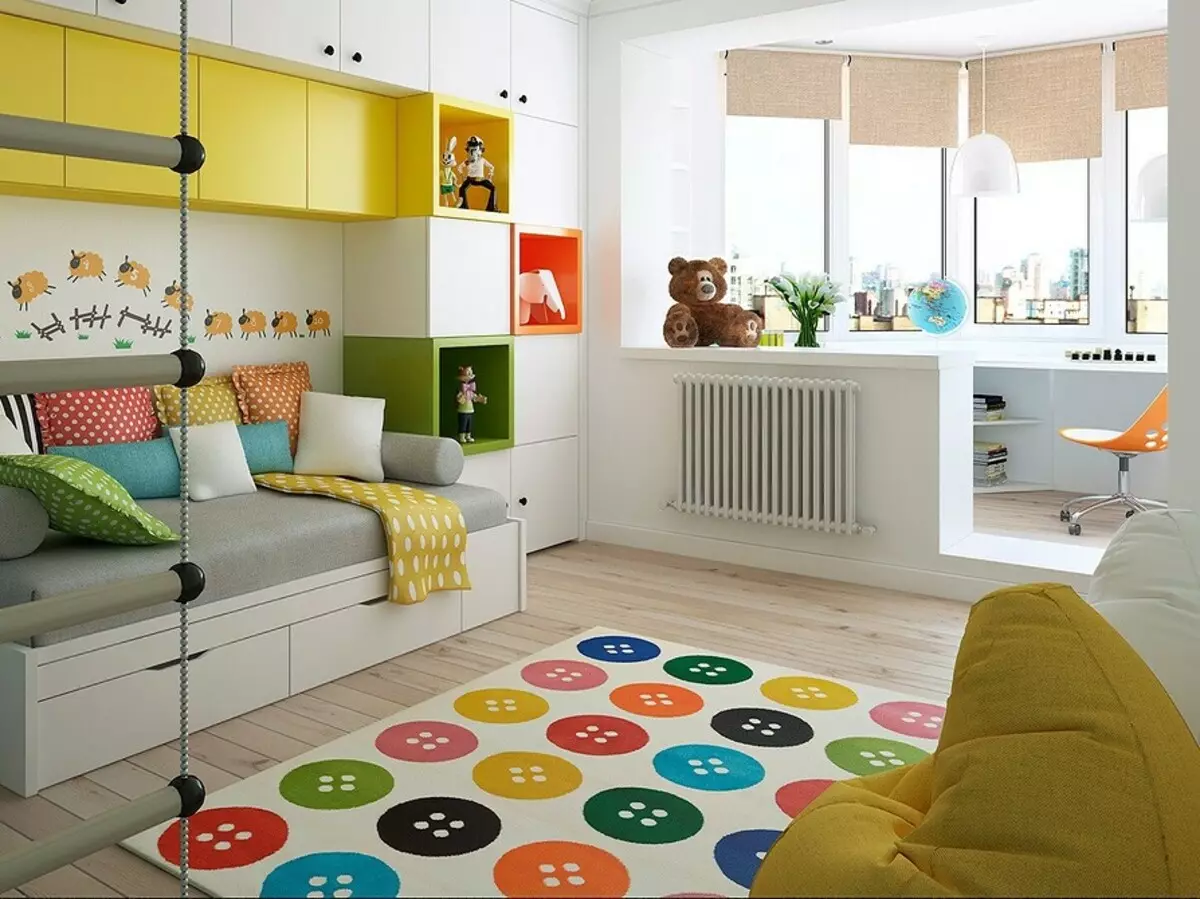
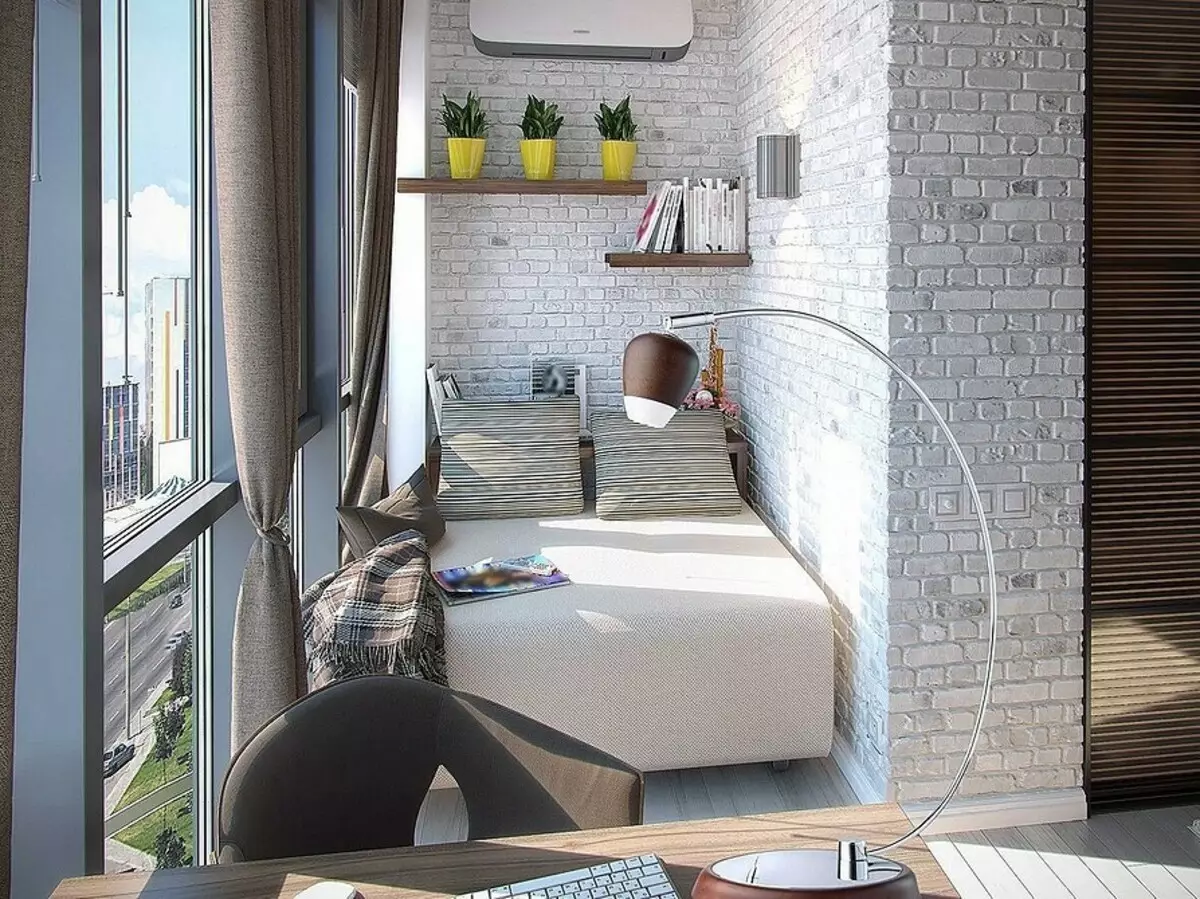
As we already know, it is possible to expand the opening only slightly. In the dark, the day of light from the chandelier will not be enough. The wall separating the balcony from the main premises is formally considered to be external, so it is prohibited from electrical wiring. We will have to limit ourselves to point lamps. Outlets should be located in the kitchen or room. If you need to provide meals beyond them, you can fix the plug plate on the wall, which includes a socket.
The bottom threshold and the upper jumper will have to stay in their places. Most likely the windows block will also be banned, and then the radiator does not have to carry. Otherwise, it will be necessary to refer to the balance holder to temporarily turn off the heating. It is more convenient to transfer this procedure for the warm season, moreover, it is not always consent.
If the opening is planned, it is better not to use a perforator, especially for a sledgehammer. All work must be performed using a wall-cutting machine with a diamond circle. Only then will be smooth, and the wall structures will remain intact. The car cuts a brick and reinforced concrete, perfectly coping with the reinforcement.
