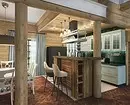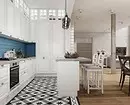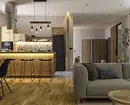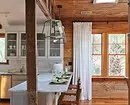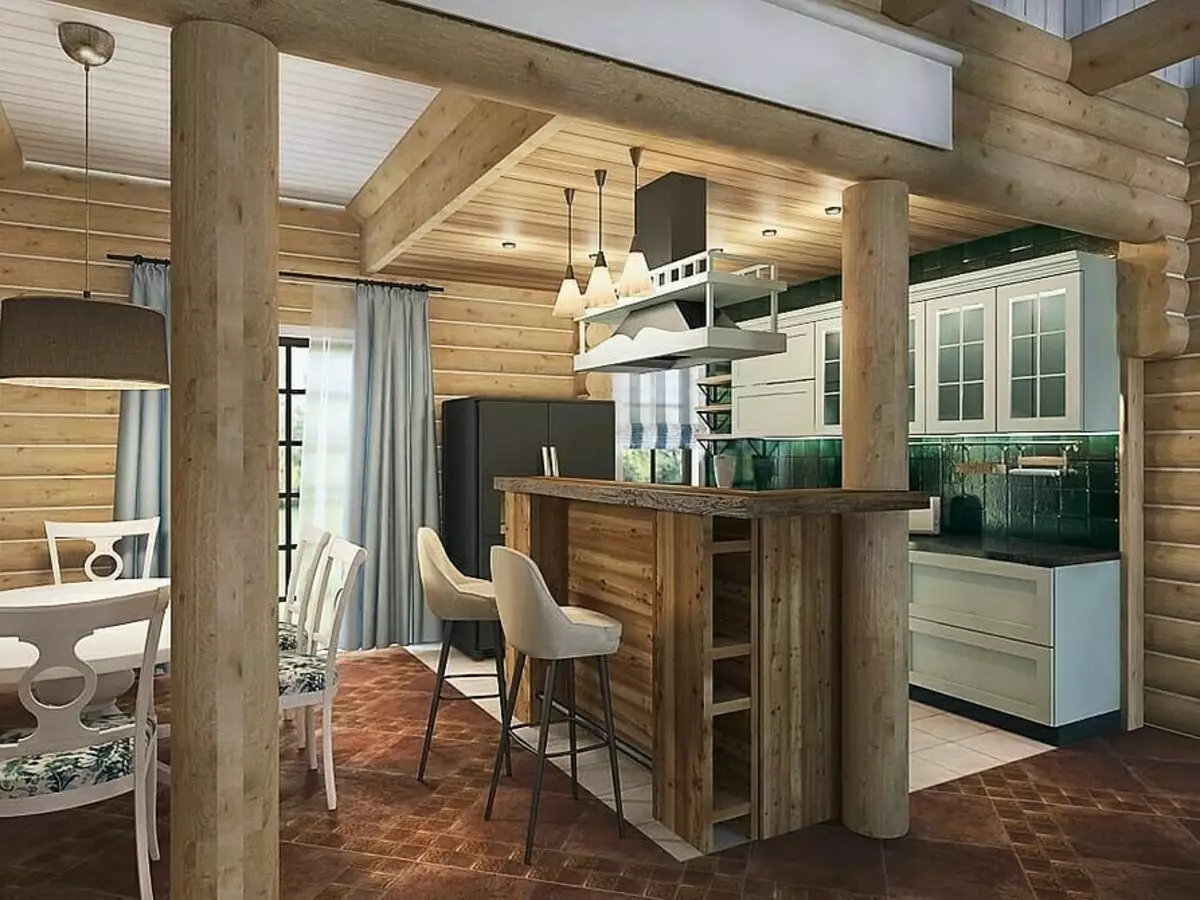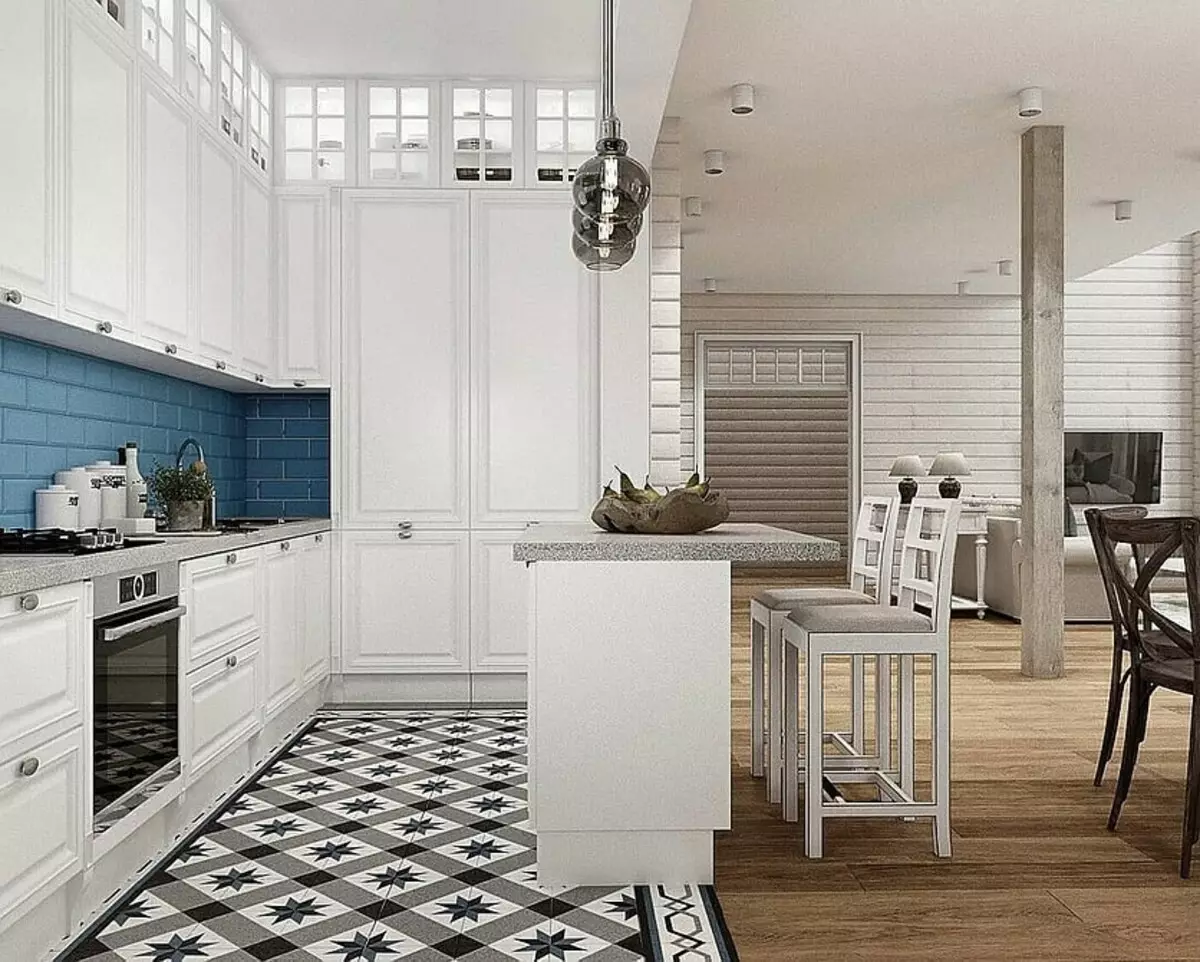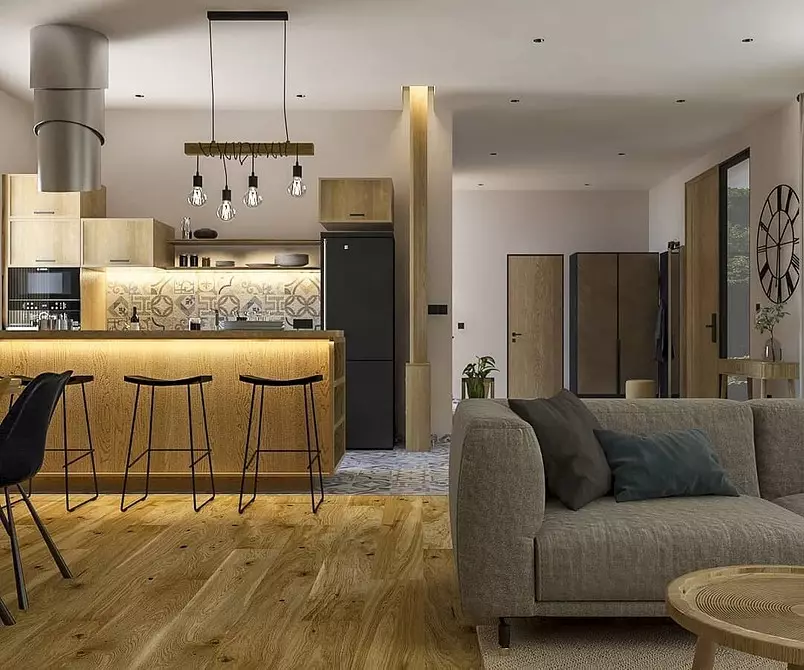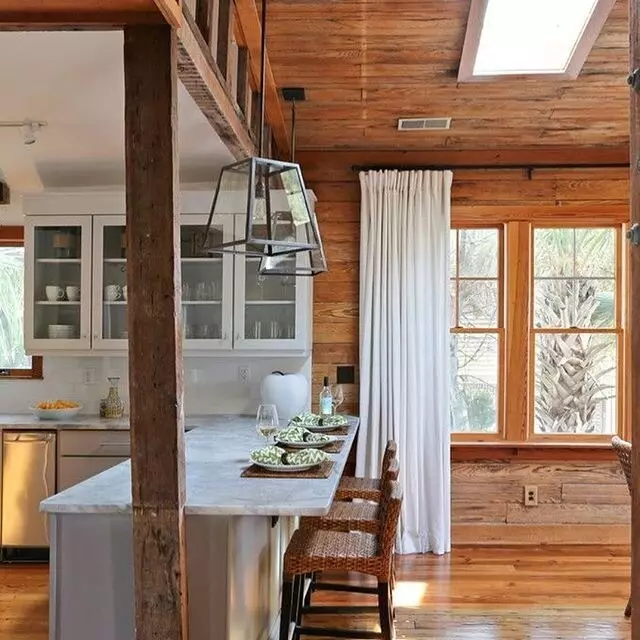We tell about what needs to be taken into account when planning a project, what finish to choose, as well as about the options for zoning the combined kitchen-living room.
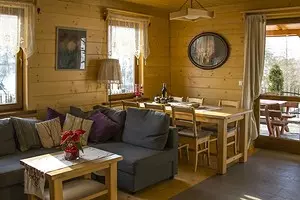
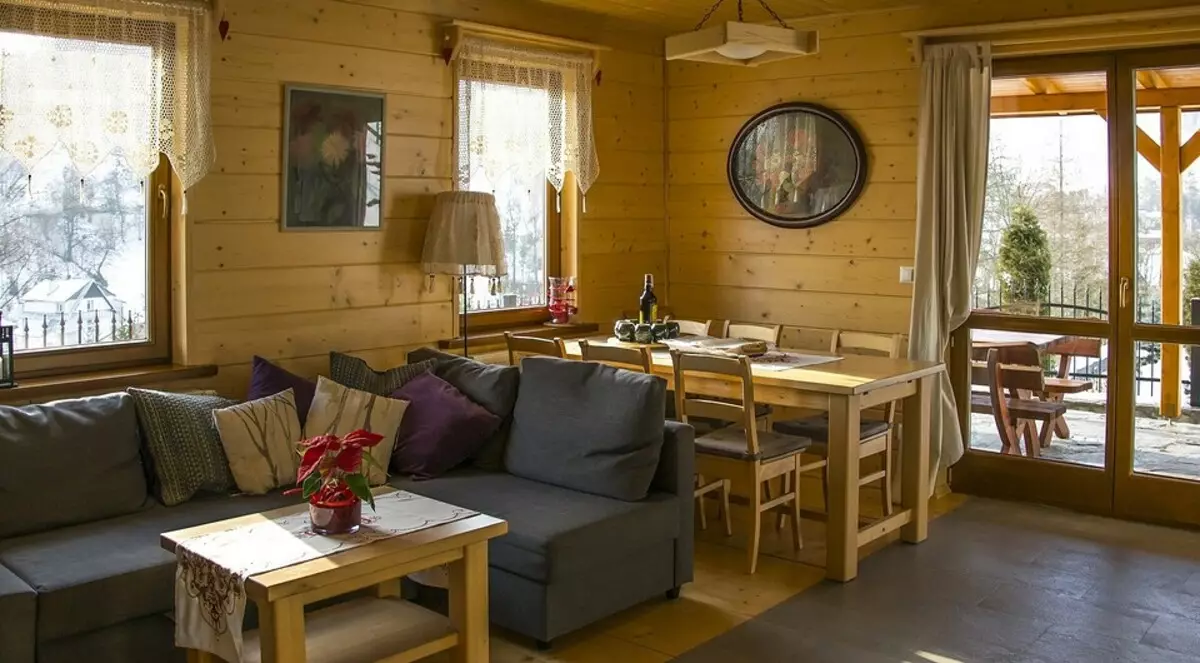
The kitchen in a wooden house is usually cozy and design with natural materials. For it, several interior styles are suitable: Provence, Ecosel, Mediterranean, Rustic, Scandinavian.
What should be a kitchen in a tree house
Finishing and decor:
- Floor
- Ceiling
- Walls
- Furniture, Textiles & Decor
- Lighting
Zoning kitchen-living room
Some interior styles are distinguished by coarse and simplicity, others - sophistication and romanticity. But all of them have shared features: natural trim or its imitation, a lot of light, warm and bright shades, decor and textiles in the setting. In the photo, real examples of such objects.
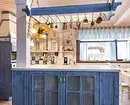
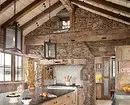
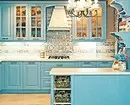
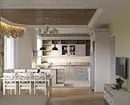
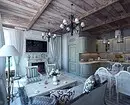
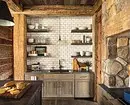
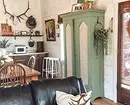
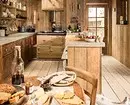
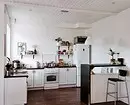
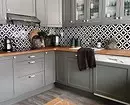
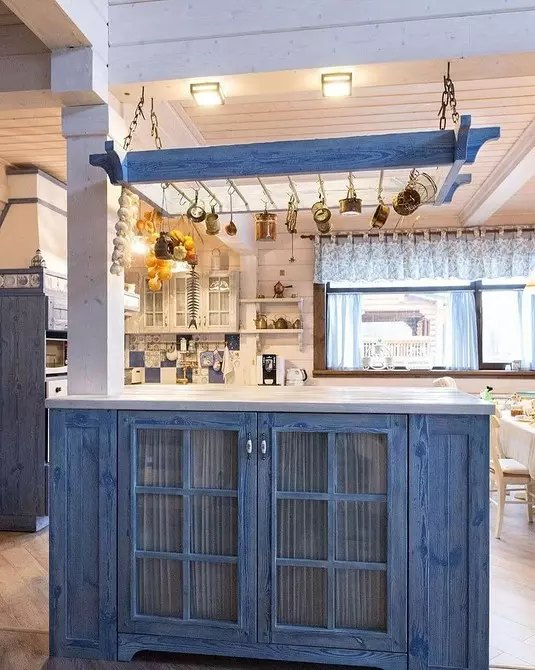
Chalet with elements of other styles
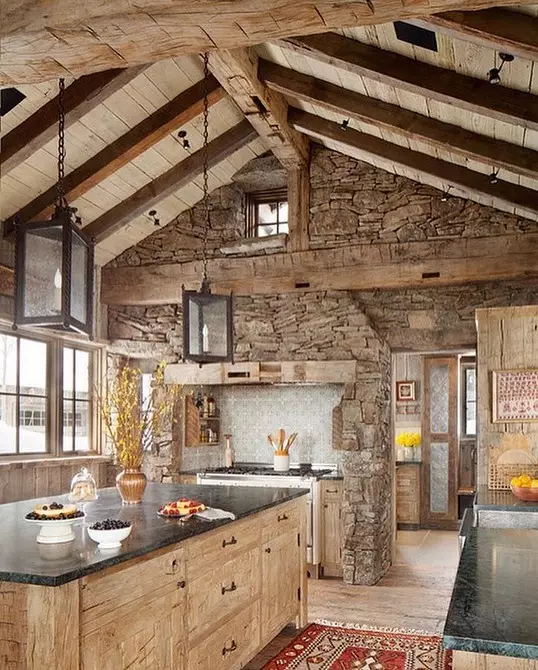
Chalet
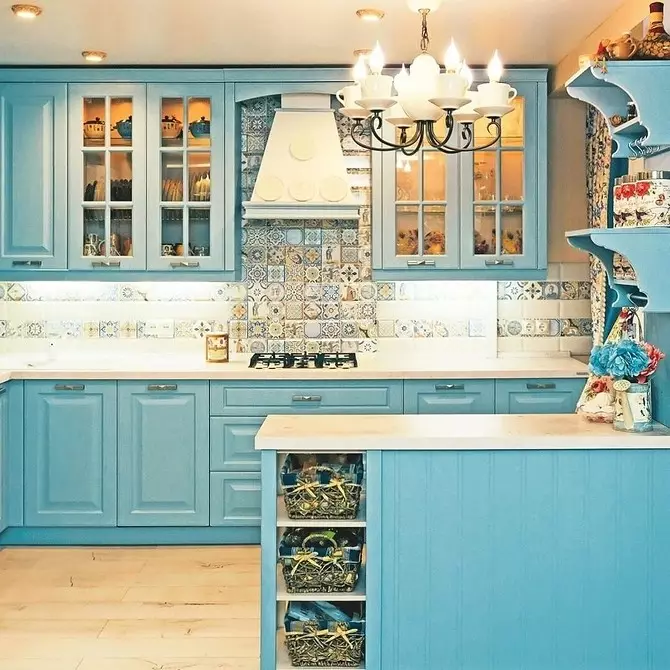
Provence
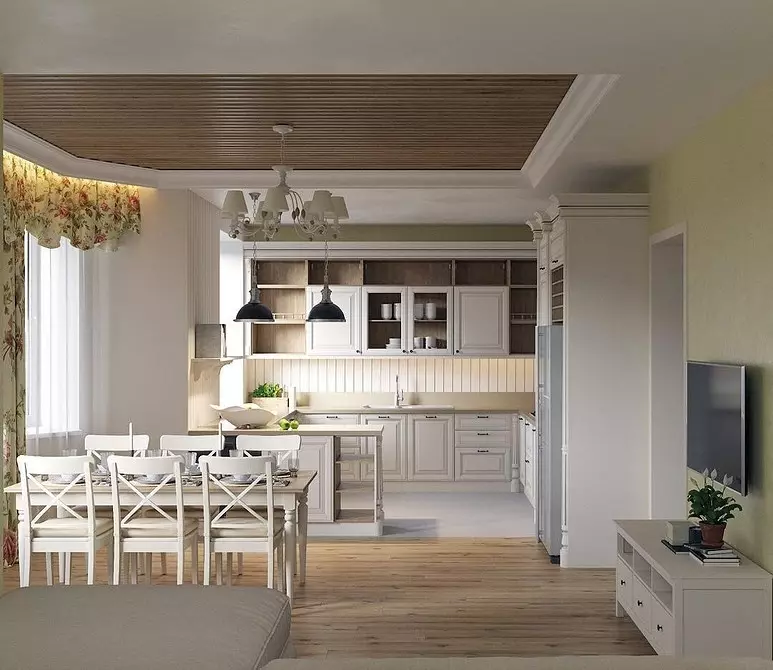
Provence
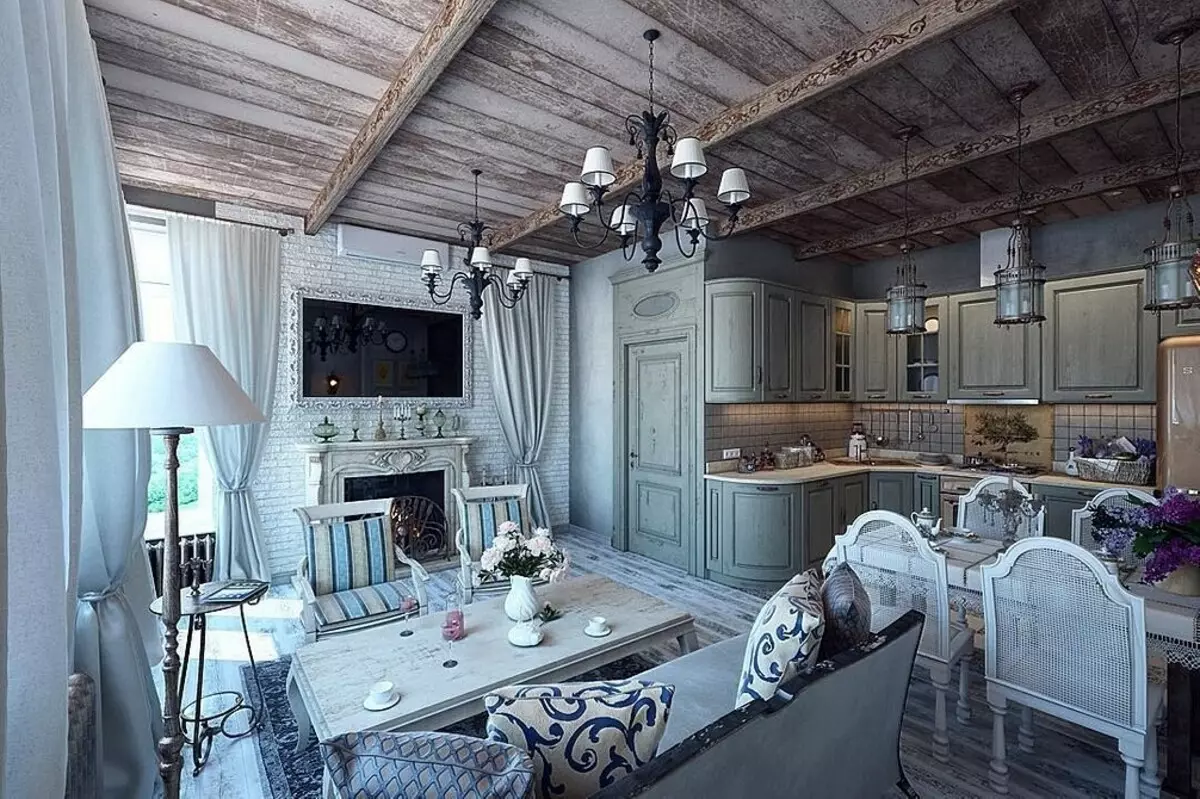
Provence
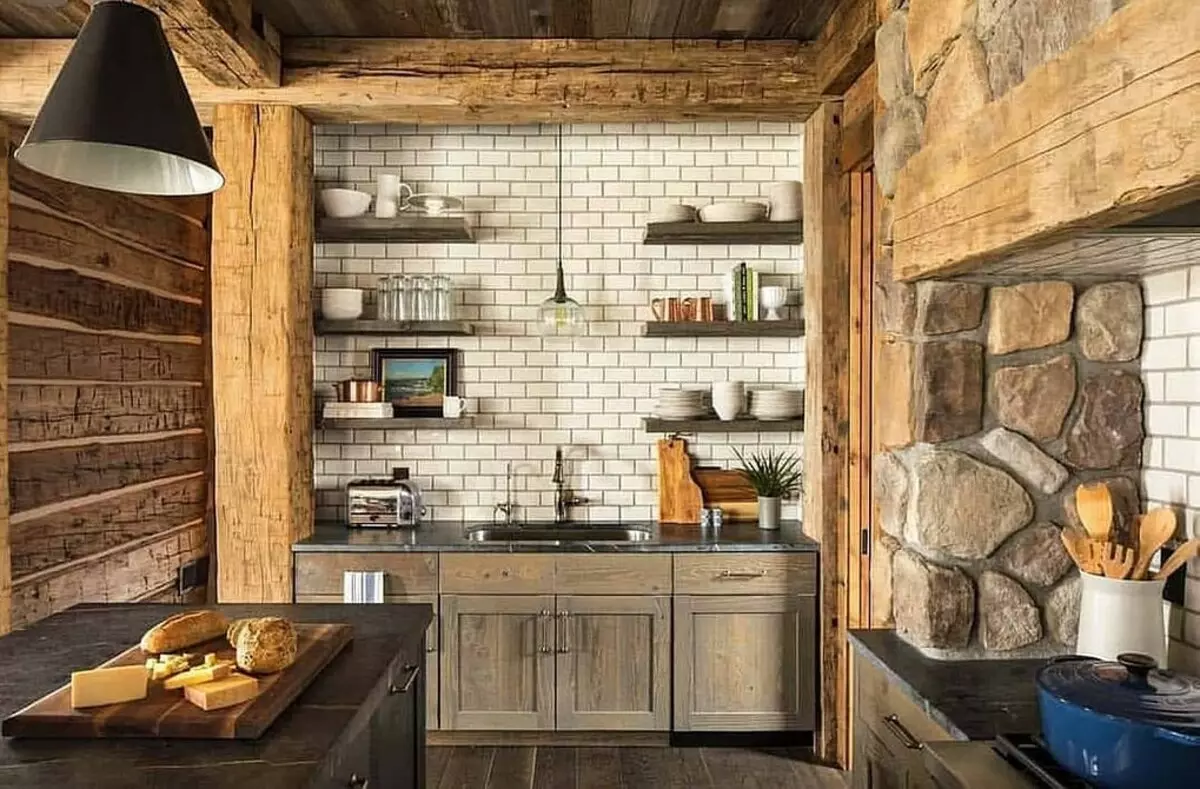
Rustic
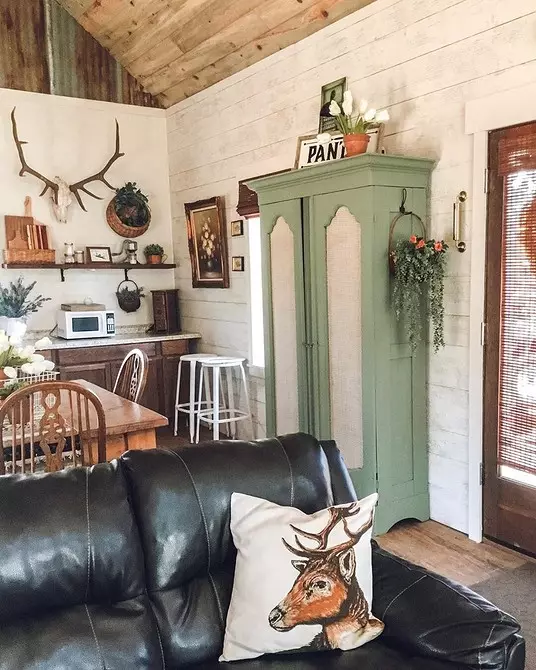
Rustic in Decor and ceiling decoration
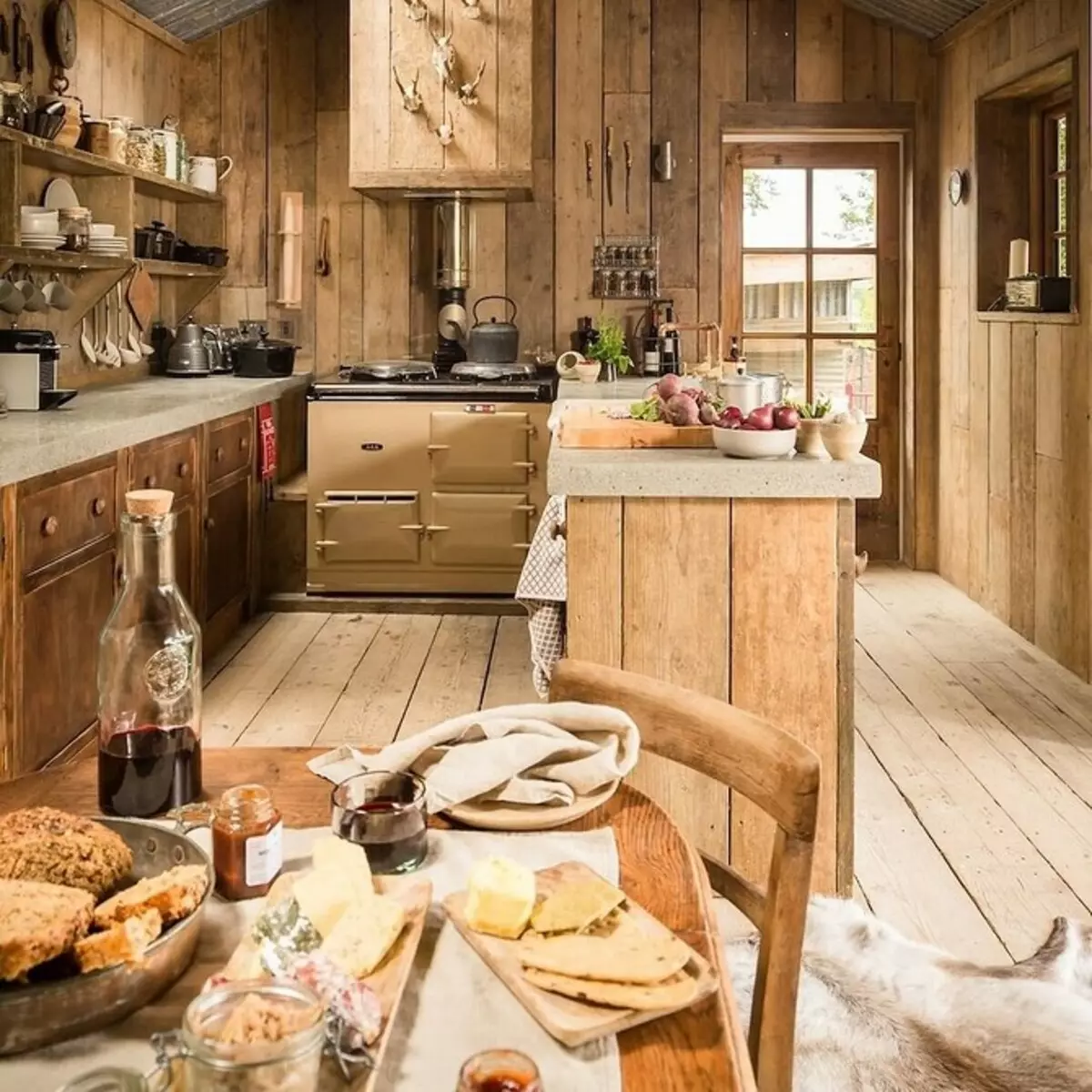
Rustic
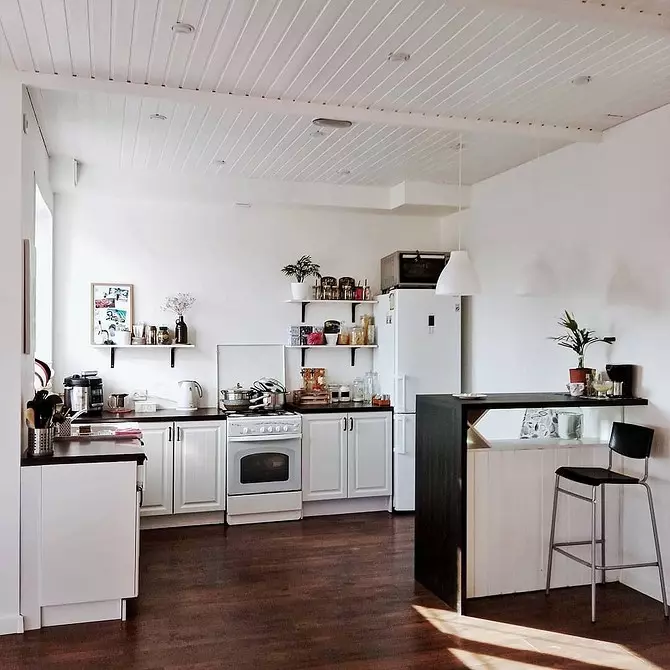
Scand
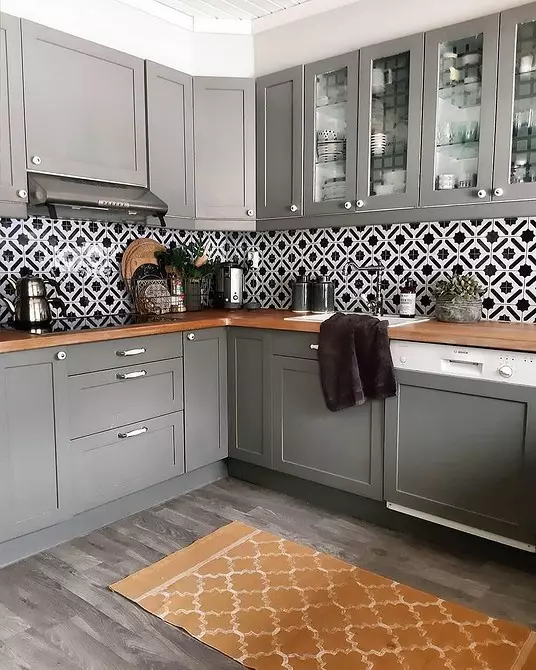
We draw up the kitchen interior in a wooden house
If the building is new, you need to take into account its shrinkage or start repairing only six months old. First of all, it concerns buildings from a log. With a bar, everything is easier - fluctuations are smaller and fit almost any type of finish. But even in this case it is better to wait with stable materials coated.
Wiring and other communications leave open or hide in the box, for furniture. There are wires stylized by retro style. They are not as noticeable if you choose the desired color and look good. The floor and walls next to the stove need to be treated with flame prescription impregnations, and the territory near the stove or fireplace isolate. For example, bind it with a stone. Do not forget about the need for good ventilation, exhaust, maintaining the average humidity level. All this is necessary that the tree does not clarify and the fungus did not appear.
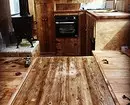
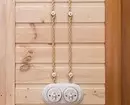
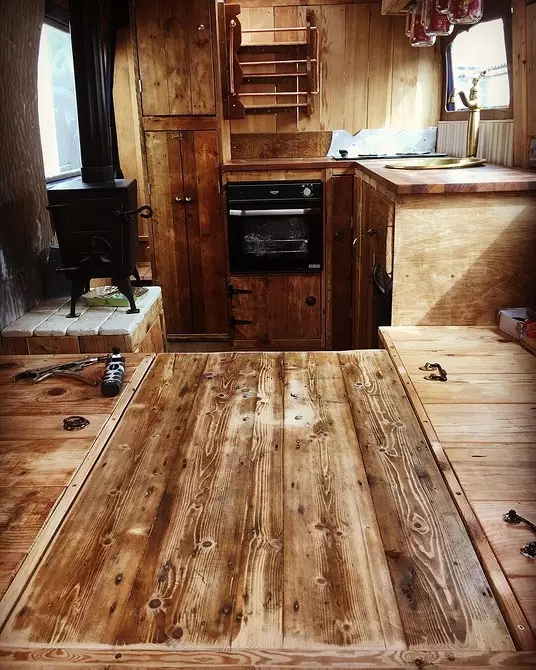
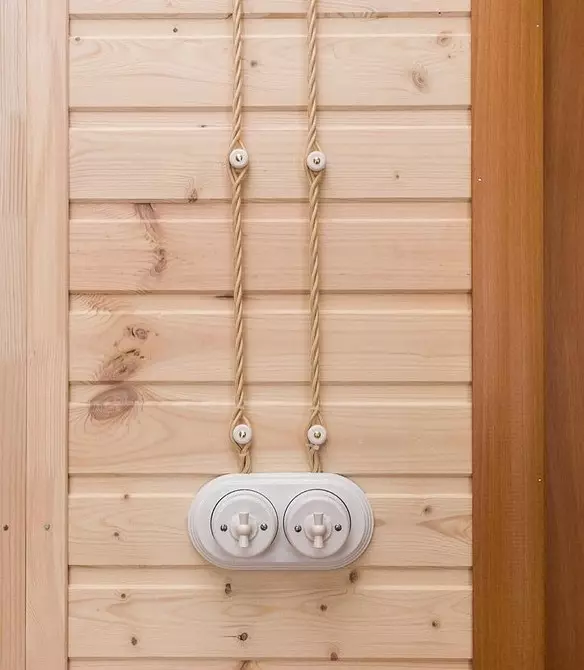
Walls
In the suburban interiors, the tree looks well in itself. Especially if you choose furniture from the massif, chipboard, MDF. It is covered with varnish, mourn or paint. Whatever style you have chosen, it is advisable to stick to the classic color scheme: dark bottom - light top.
The walls are painted depending on the situation and the area of the room. Beautifully looking white, brown, green, yellow, blue and their shades. Black and red are also appropriate almost in all cases, but in small quantities. Bright and harmonious is a combination of wood with turquoise inserts, decor or objects of the situation.
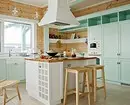
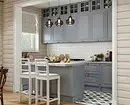
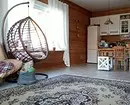
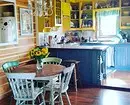
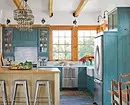
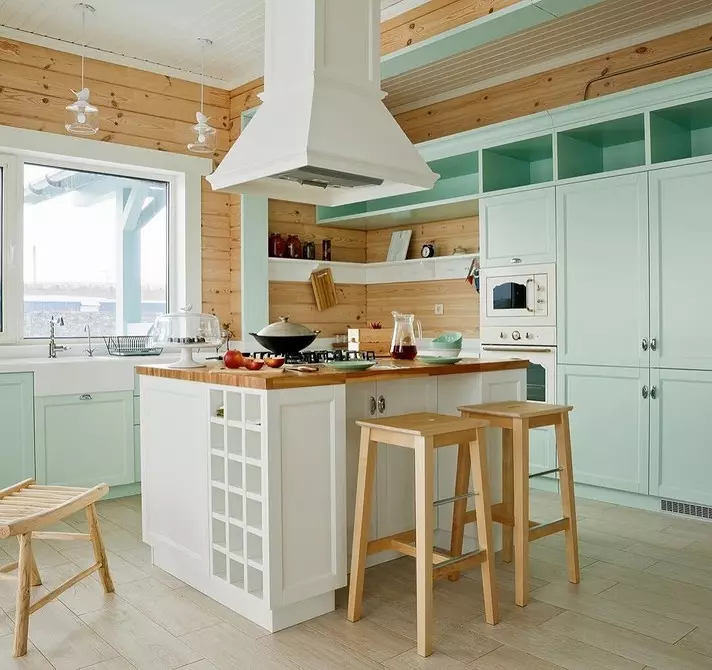
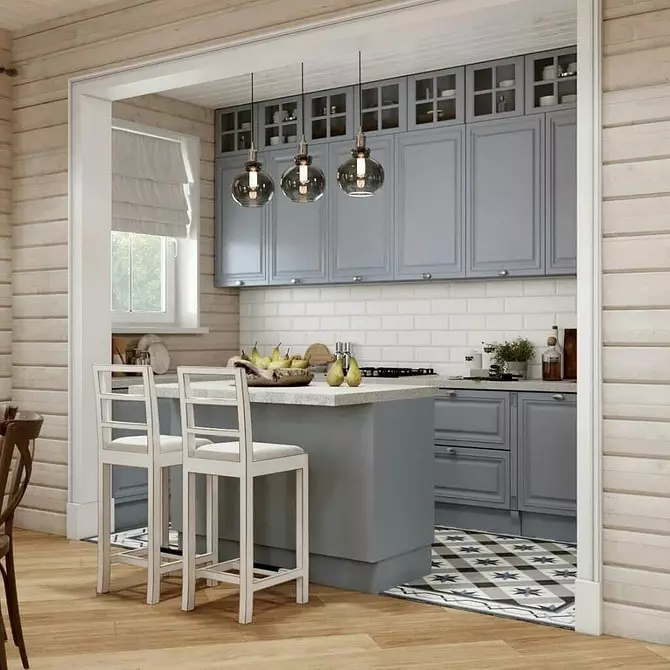
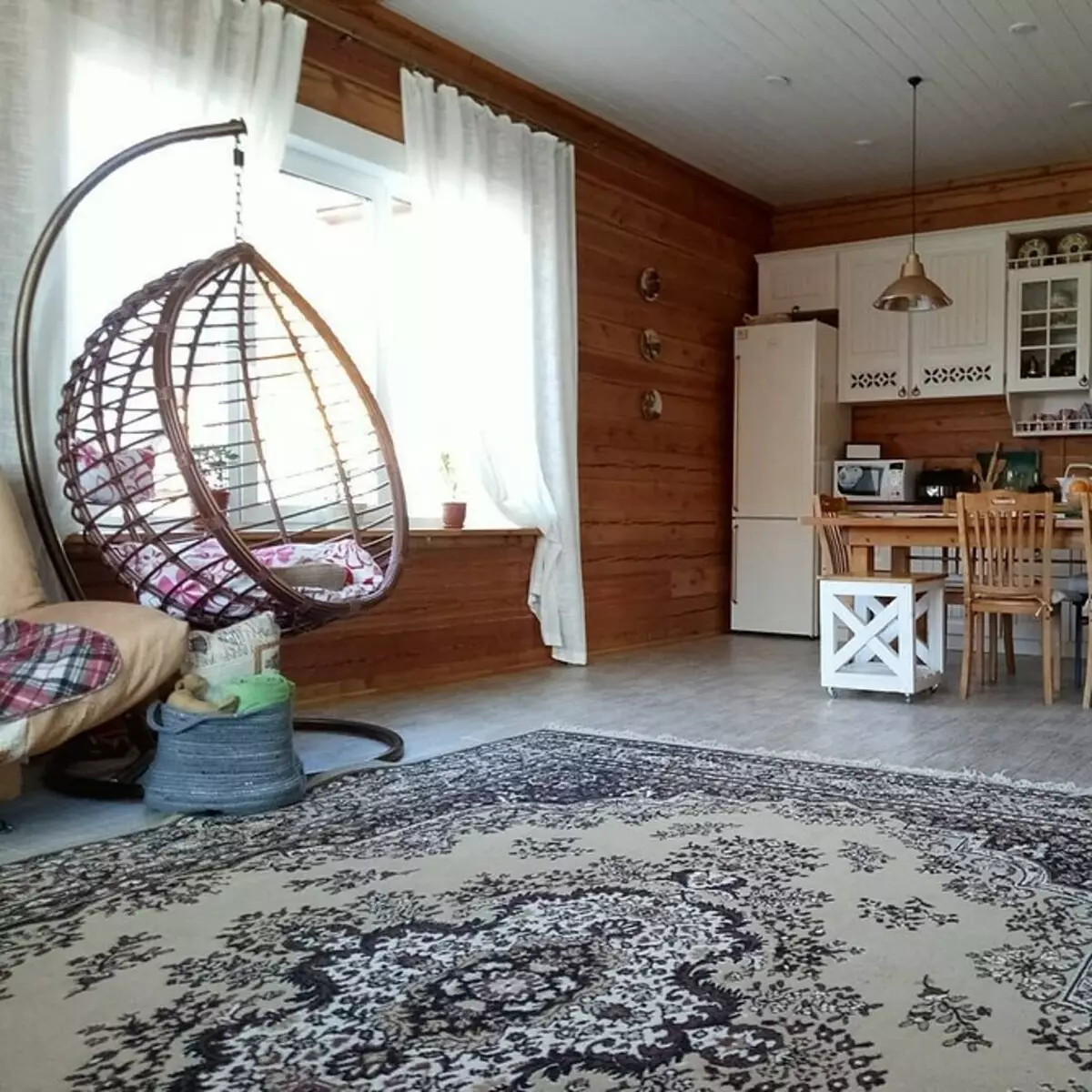
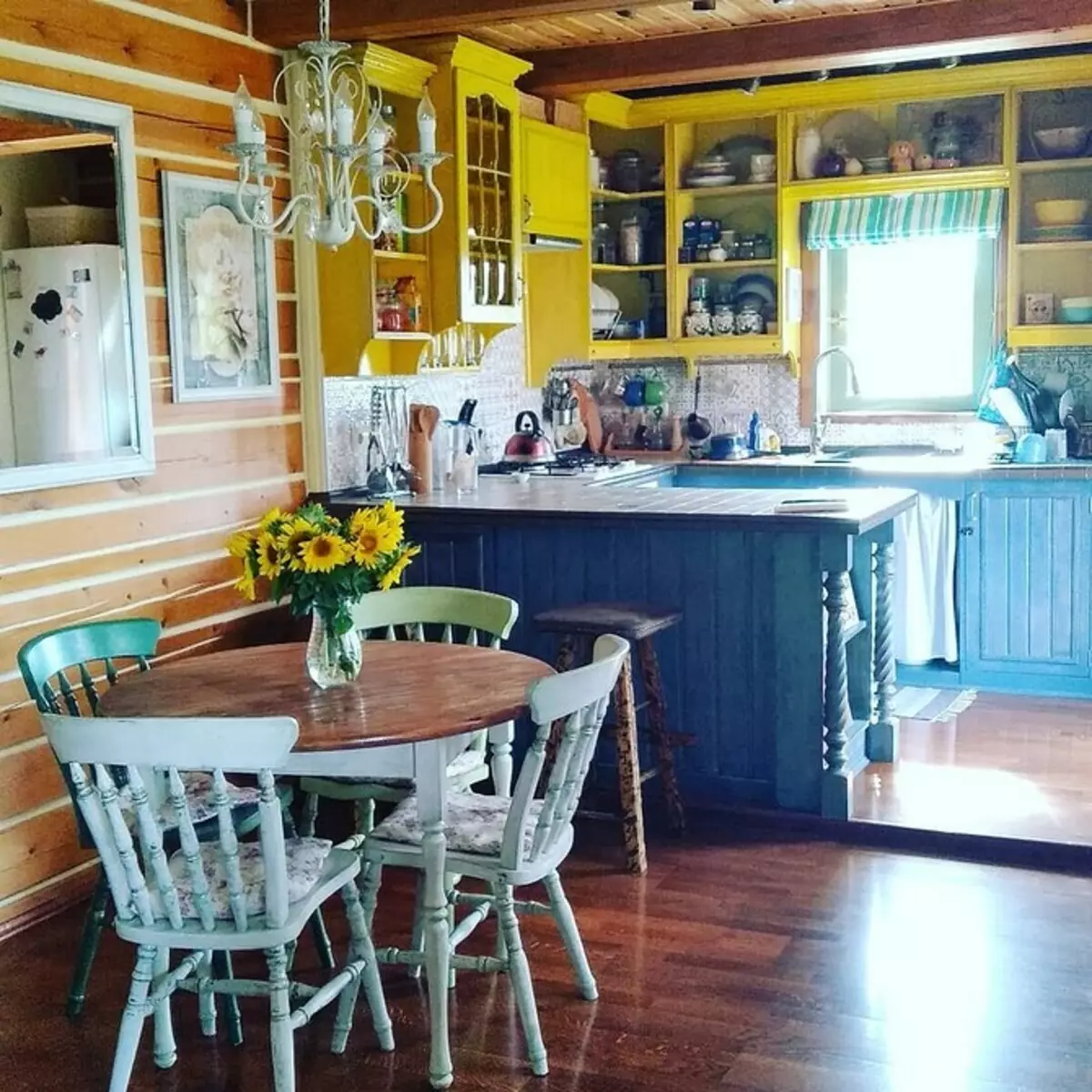
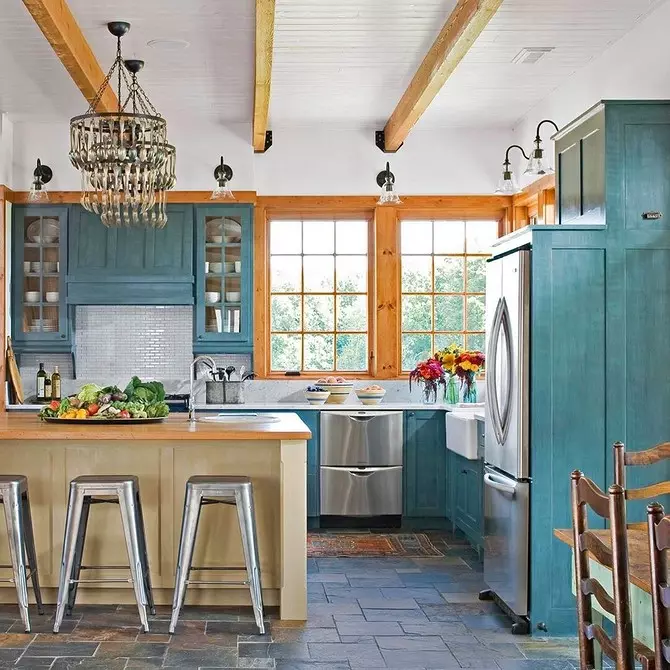
If the design of the kitchen in a wooden house in normal form you do not like or the walls look unsightly, close them with one of the materials:
- Lining.
- Plasterboard.
- Plaster.
- MDF panels.
- Brick.
- Metal. It combines well with dark and cold shades of wood.
Horizontal laying of boards will expand the room, vertical - pull up. You can combine them with each other. The apron is covered with ceramic tiles, mosaic or waterproof panels with a suitable coloring and pattern.
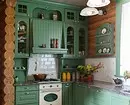
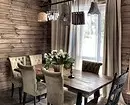
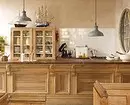
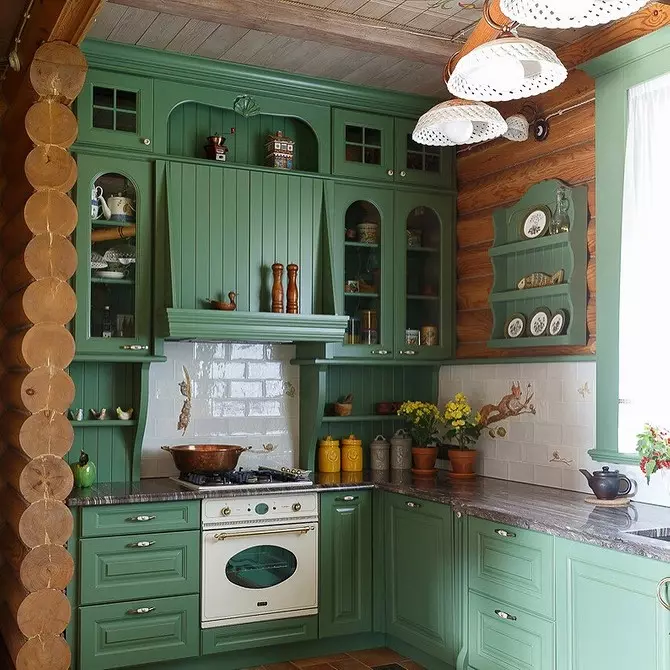
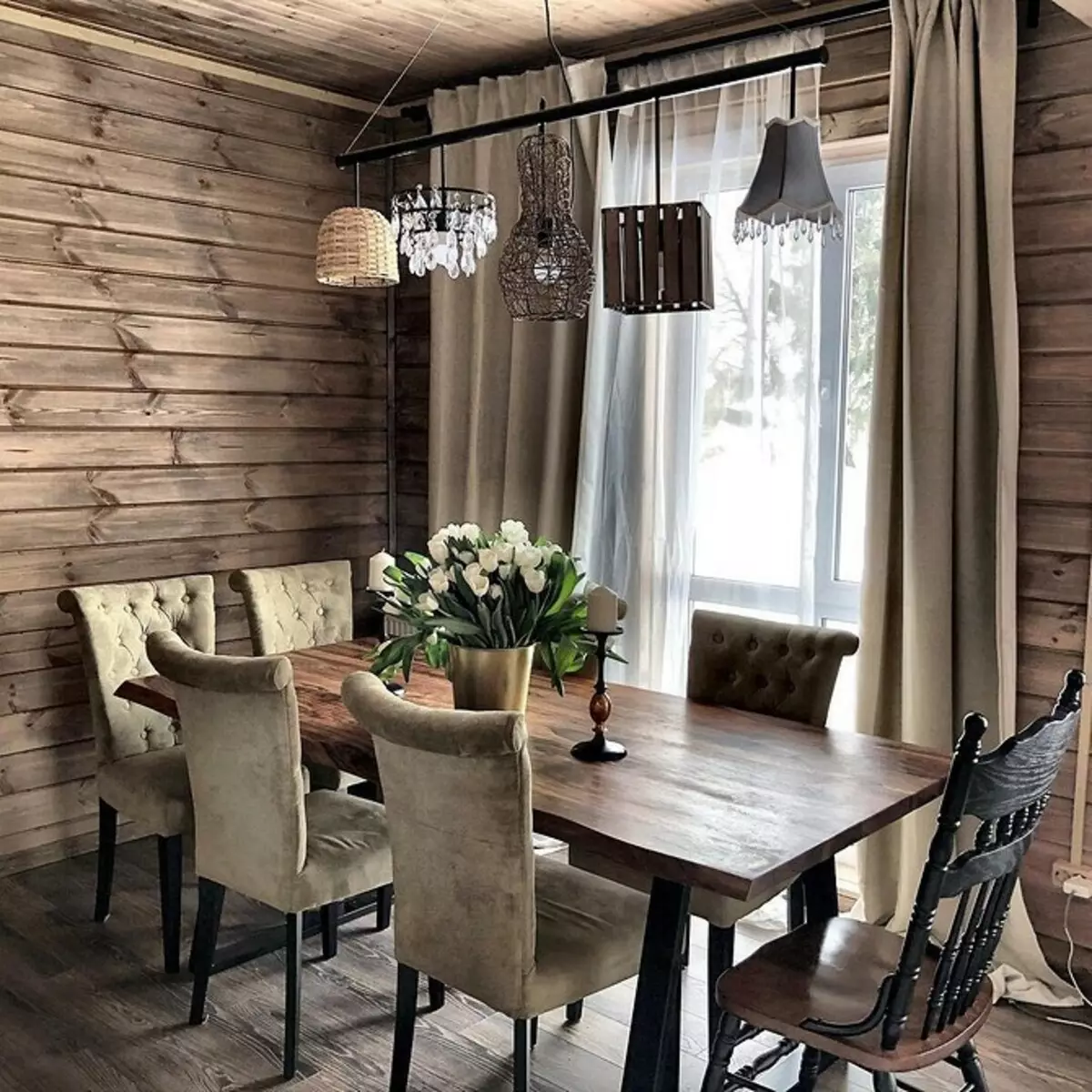
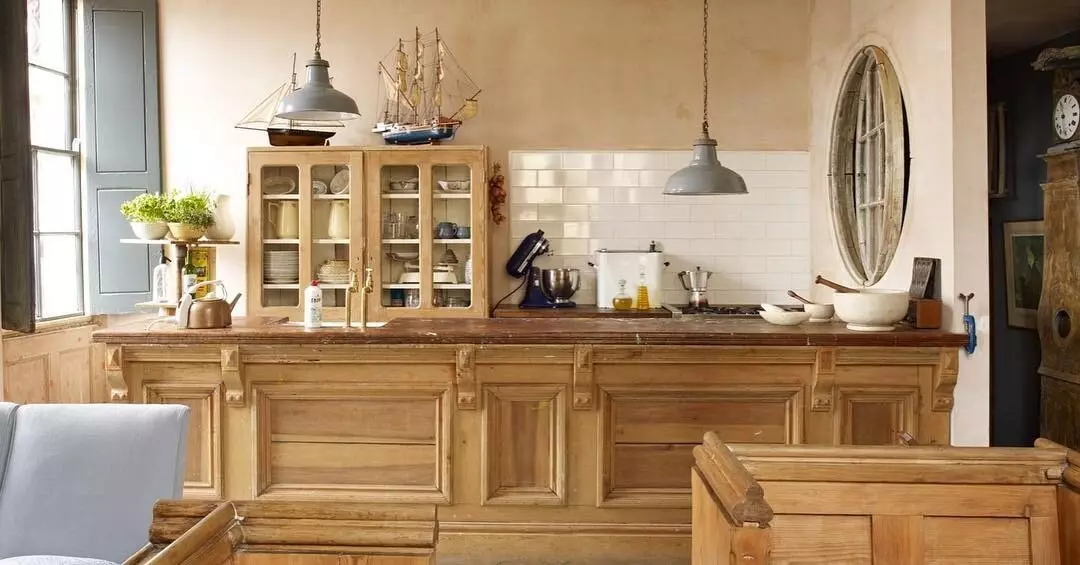
Floor
Convenient option - tile or linoleum with texture under wood and stone. They are easy to wash off fat and dirt, they are resistant to moisture and household chemicals. Minus tiles in the fact that it will be necessary to arrange a warm floor and it can crash from the impact of heavy dishes. You can lay these materials only in the area of washing, plates and worktop, and for the rest of the territory, choose something else with a suitable tint.
Other options for floor covering:
- Fake diamond.
- Parquet board.
- Laminate.
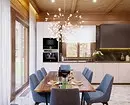
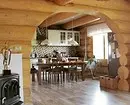
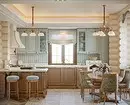
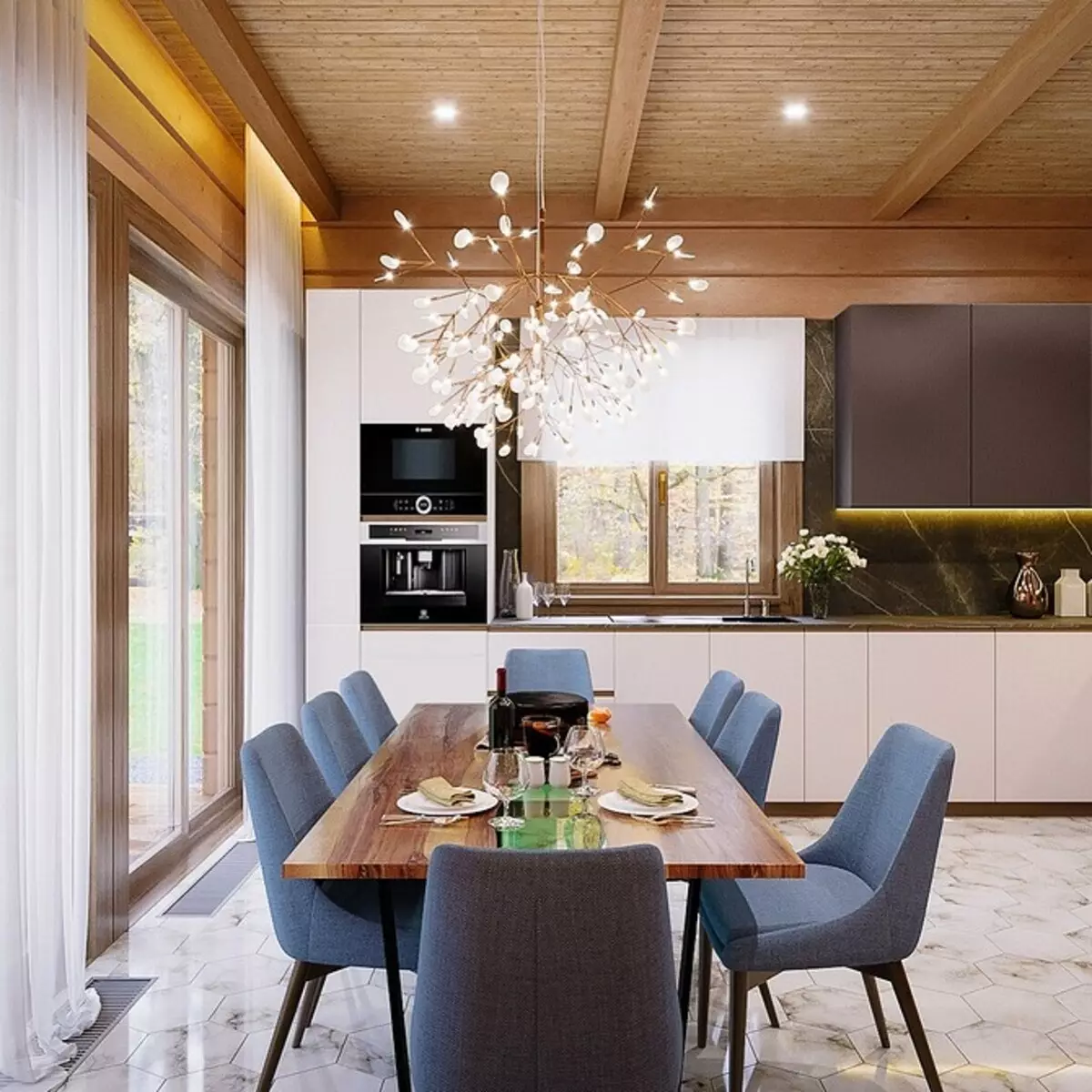
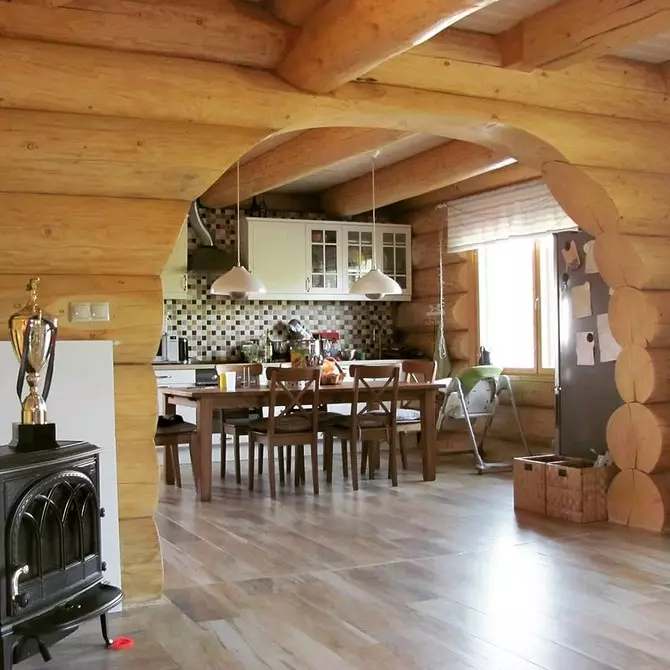
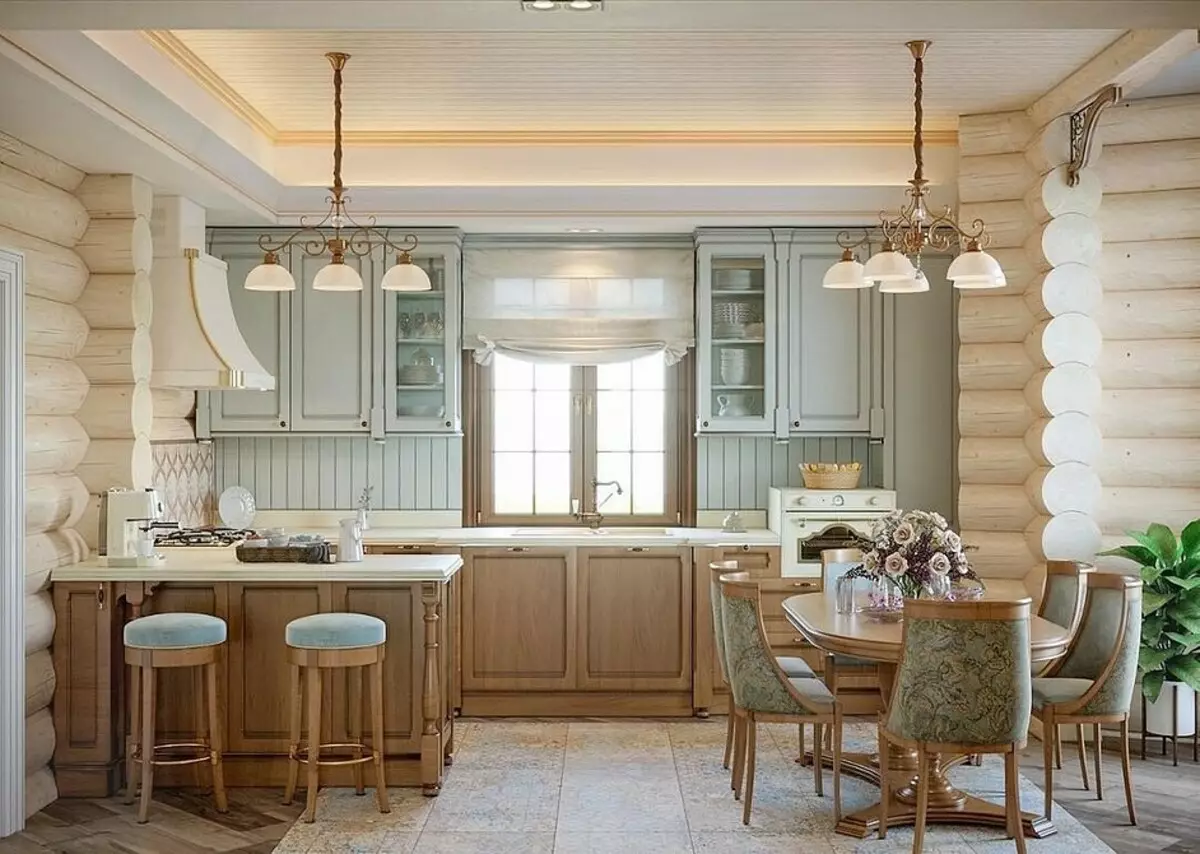
Ceiling
The easiest way to finish the ceiling to use a tension light PVC-cloth with one or more tiers. It is glossy and matte. The first visually expands and pulls the space. But such modern design is not always successfully combined with wood.
In this case, you can sew the surface painted or covered with varnished clapboard. The comfort room will give ceiling beams. In a private house, they perfectly fit into the interior. To visually lift the room, the crossbars are painted in a darker than the base, color.
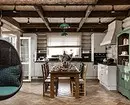
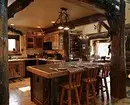
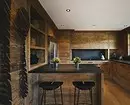
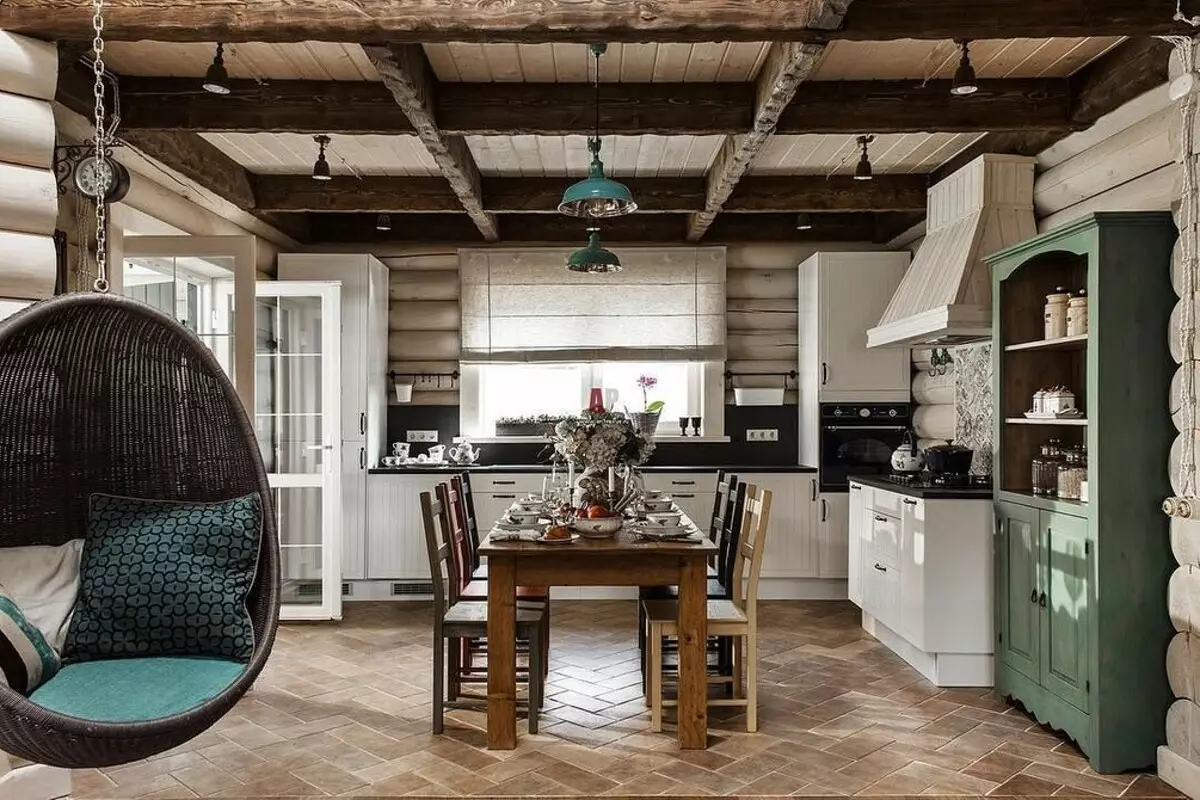
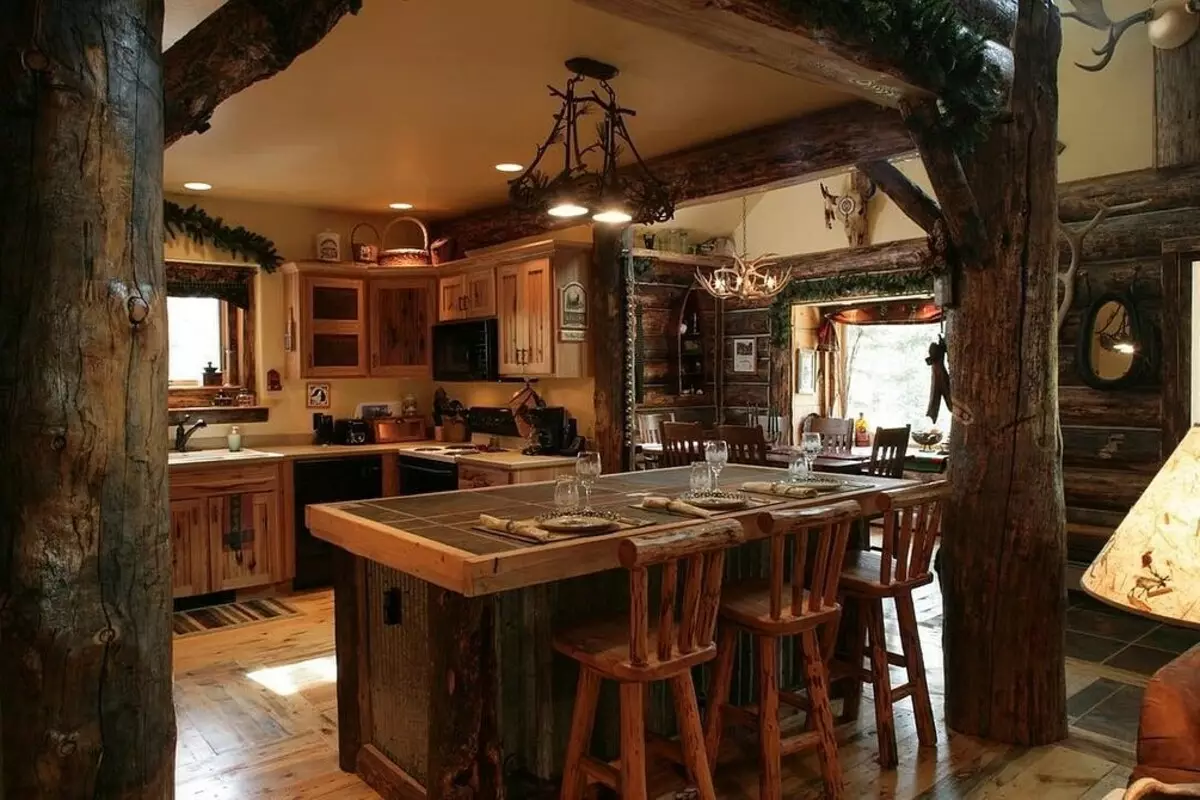
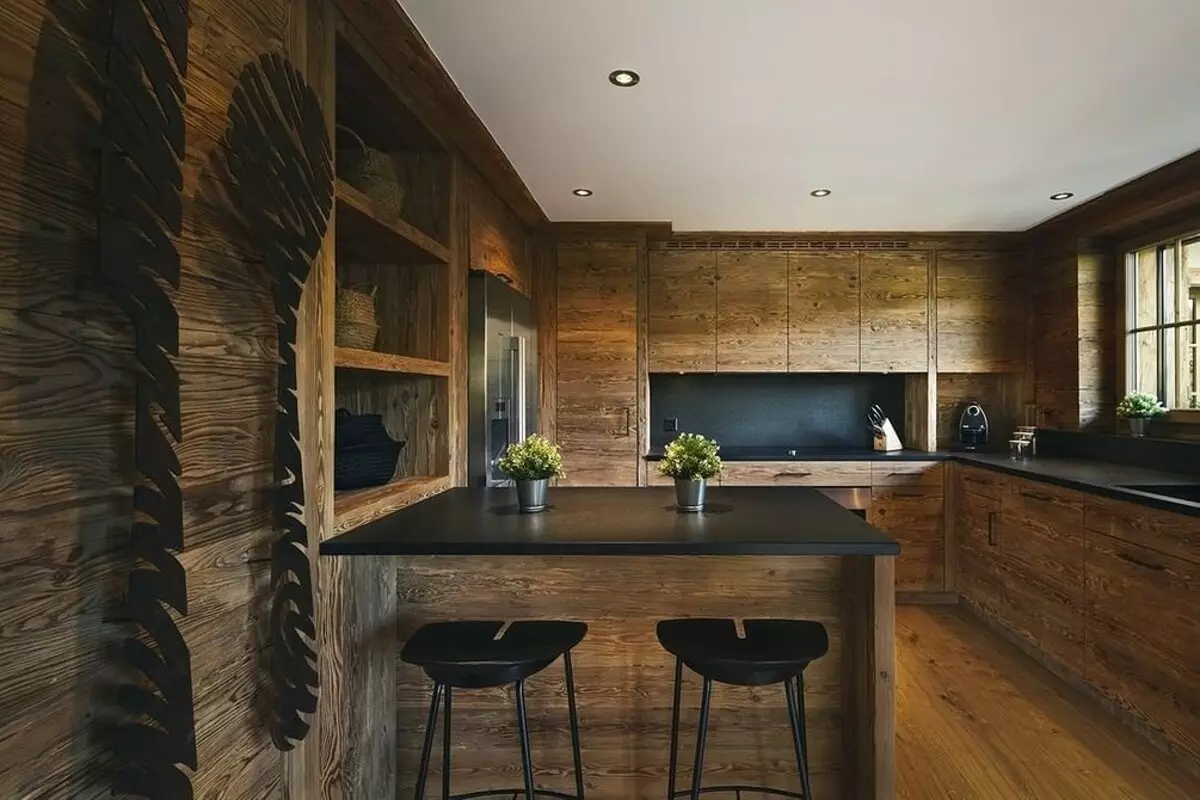
Furniture, Textiles & Decor
Chrome and plastic parts often look alien in a wooden kitchen. There are exceptions, but designers are recommended to stay on the headsets from the massif, laminated MDF or glass.
As for textiles, it will have to be very useful in the country interior. Carpets, sofa pillows, blankets, beautiful curtains will complement the cozy atmosphere. In a large room, there is a full-fledged dining table, in a small instead you can attach an angular bar counter.
Walls and tables are decorated with indoor plants, posters, paintings, unusual bras, dishes. In the style of Provence for registration, various baubles are often used: figurines, candlesticks, aged boxes.
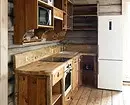
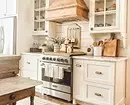
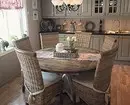
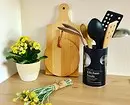
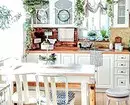
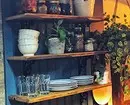
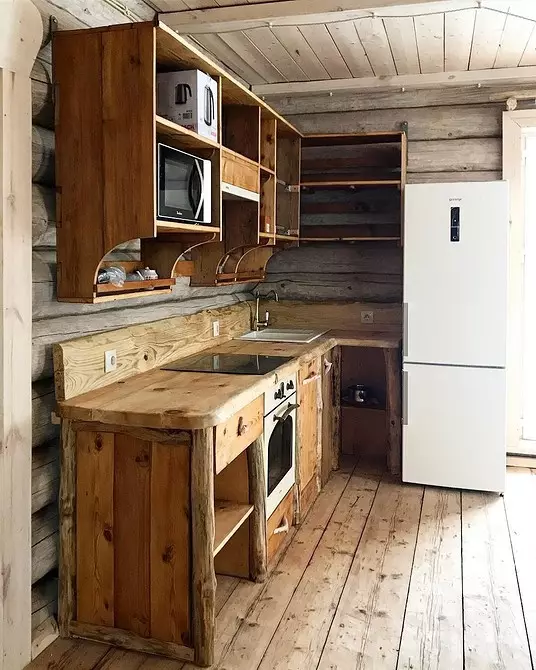
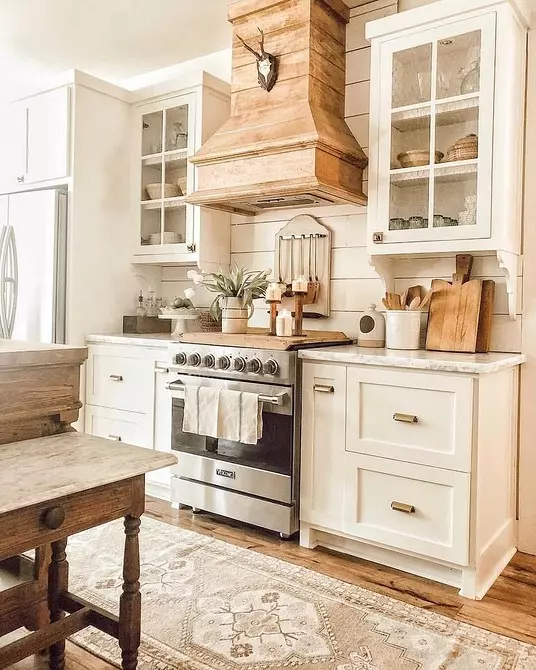
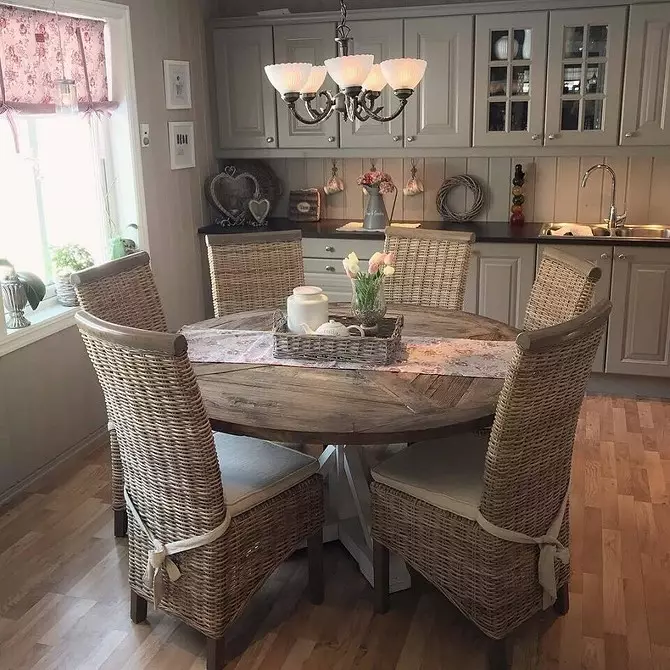
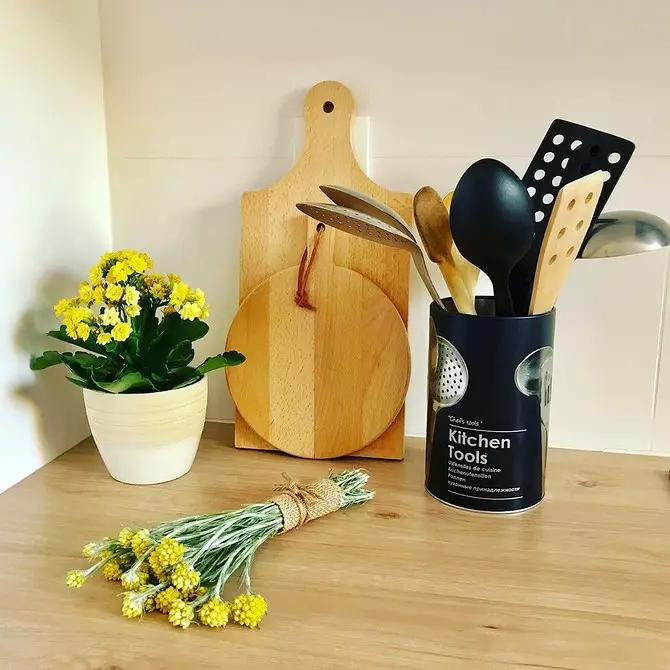
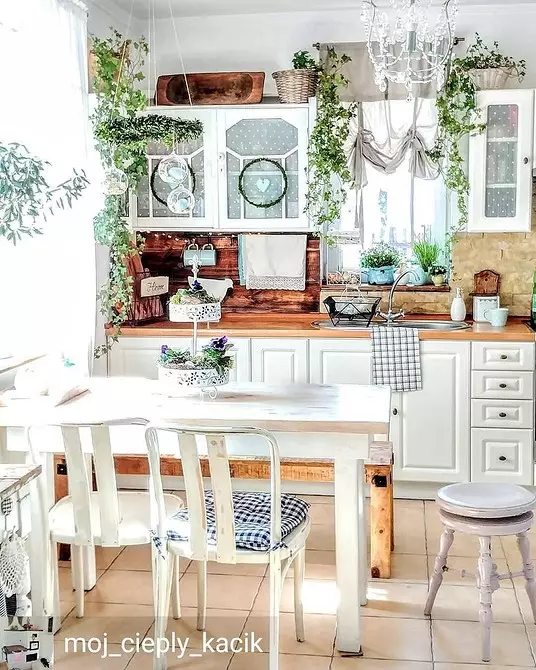
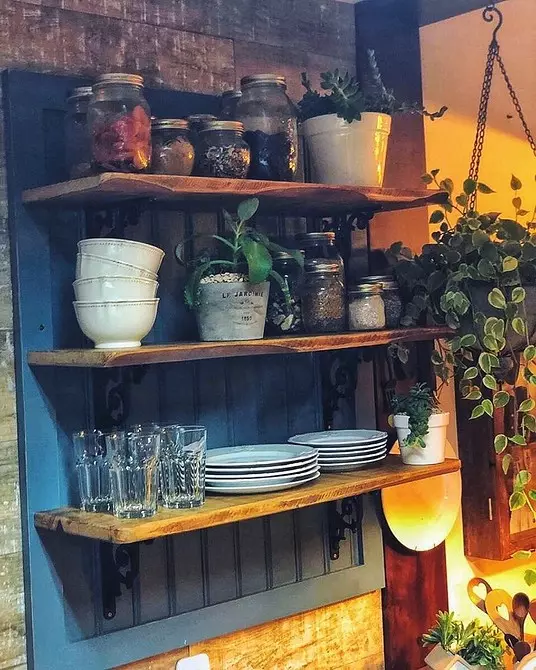
Lighting
Internal lighting should not be centered. Place over the sofa, table and cooking zone Local light sources. At the same time, in the main part of the room, designers are advised to do without embedded lamps and spots. Minimalistic lamps with ceiling will look better.
In a small kitchen, such a very often happen on dachas, heavy materials and furniture will only grind space. Best finish for close room - varnish, paint, plaster, wallpaper, lining, single-level stretch ceiling. Plasterboard will eat already a small area.
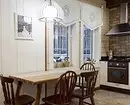
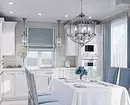
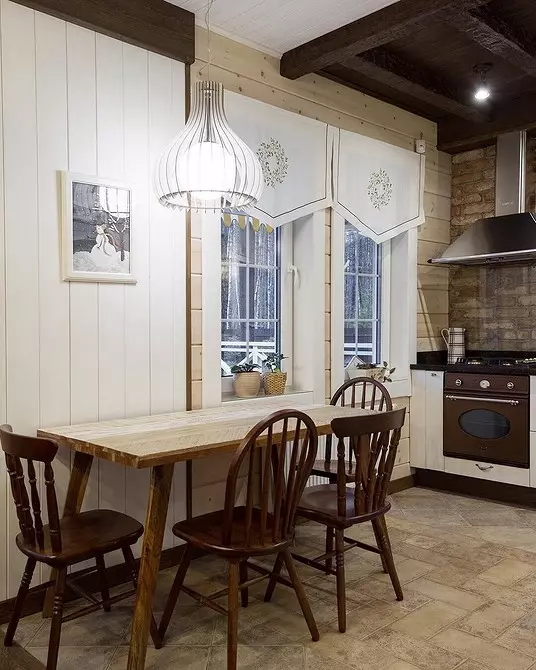
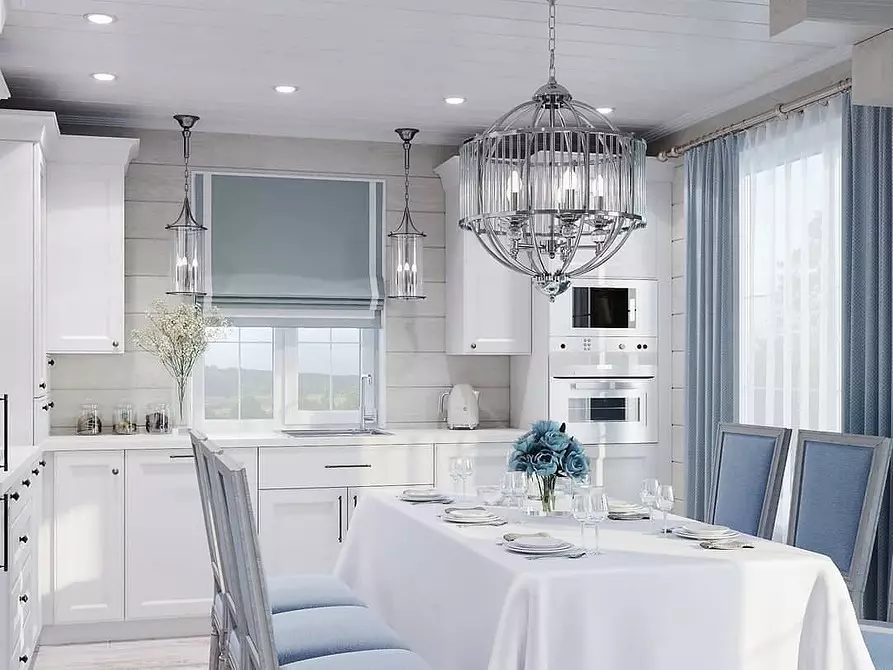
How to arrange a kitchen combined with the living room
The planning in which the dining room, the resting place and the cooking zone are not uncommon in modern housing. Of course, such a room needs zoning. There are several ways.
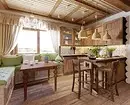
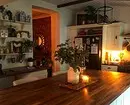
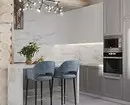
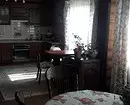
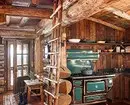
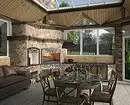
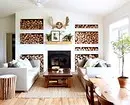
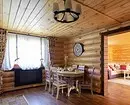
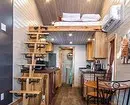
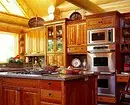
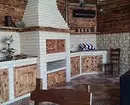
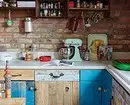
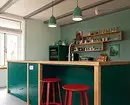
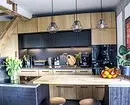
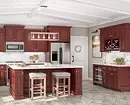
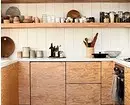
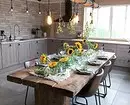
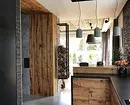
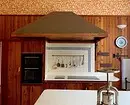
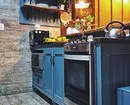
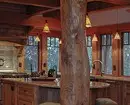
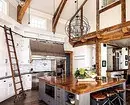
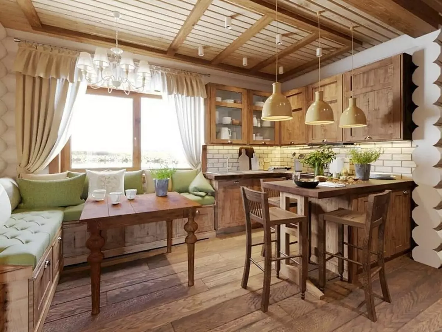
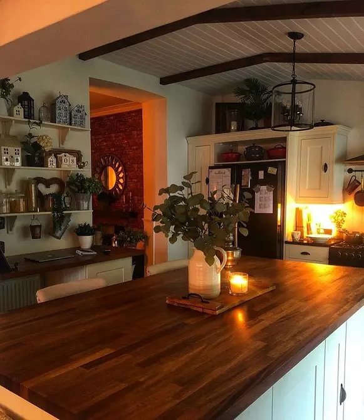
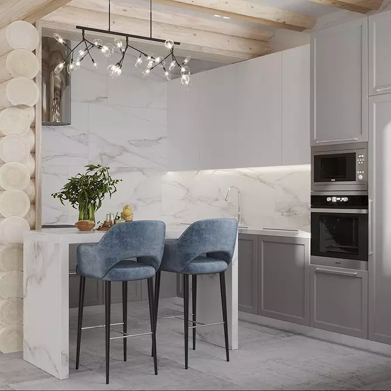
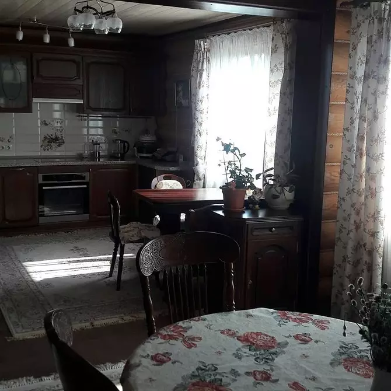
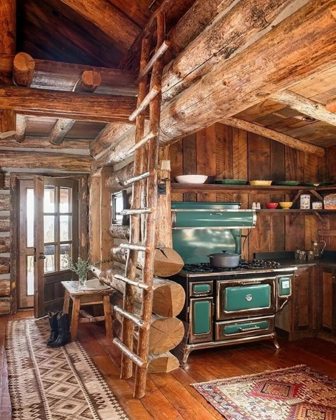
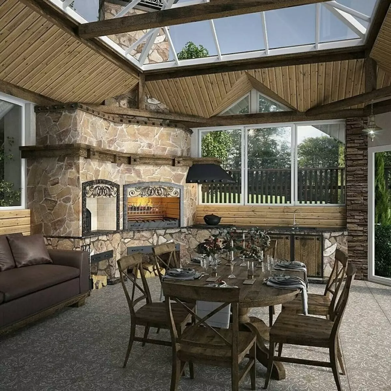
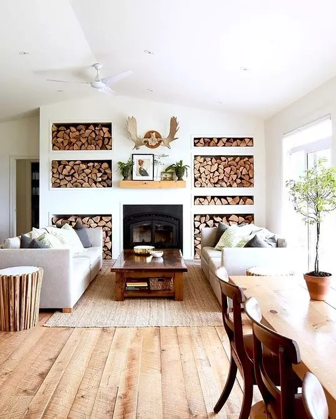
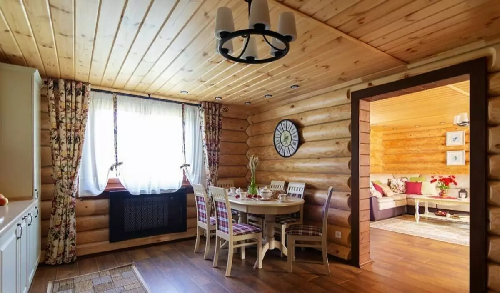
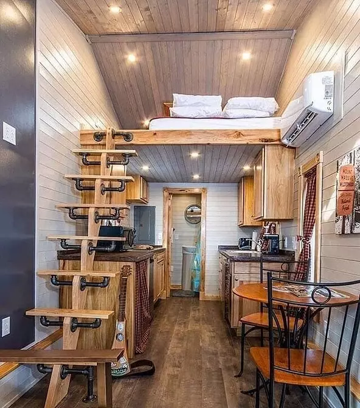
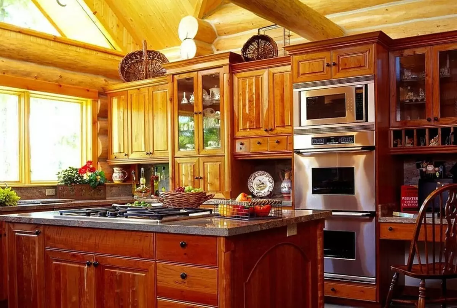
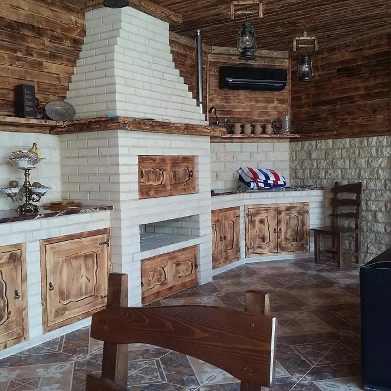
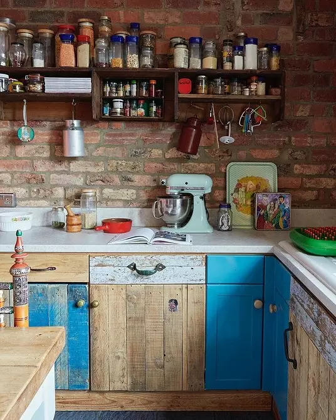
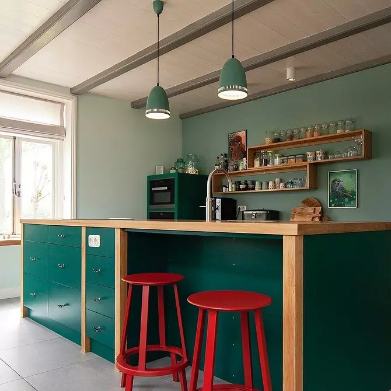
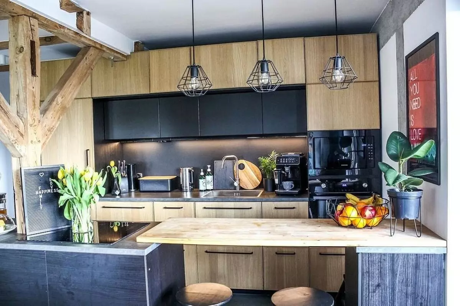
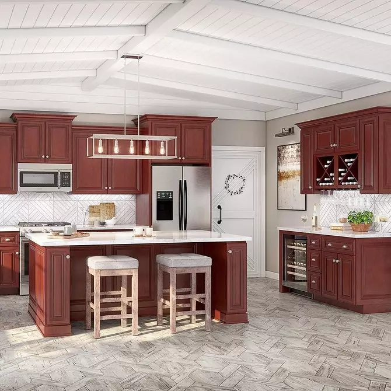
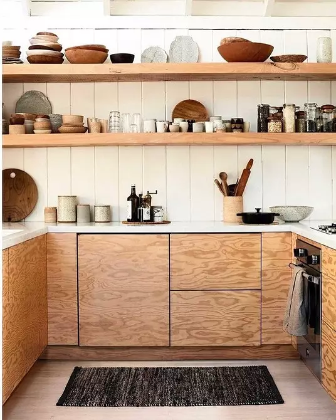
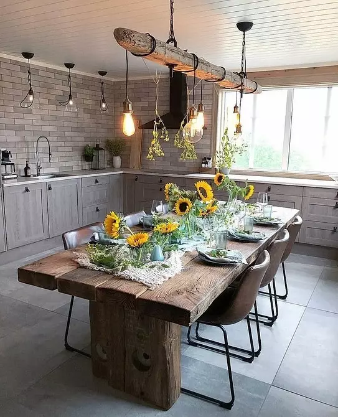
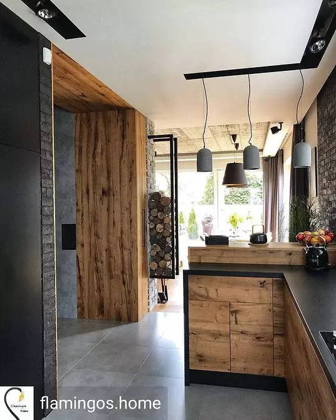
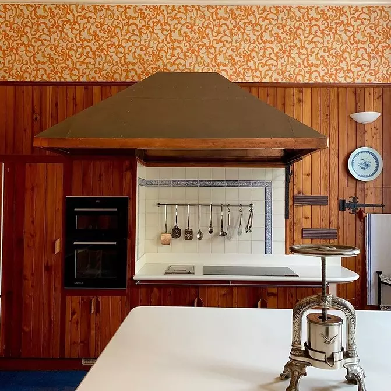
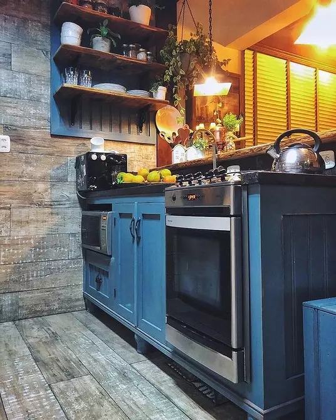
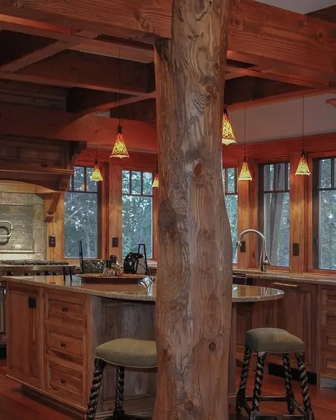
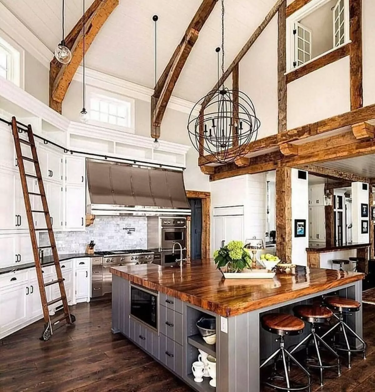
Zonate bar counter
The design-island for the kitchen interior in a wooden house is suitable as it is impossible. It can be simultaneously a dining table, a working desktop, storage system. If the places are not enough - demarcate it with an angular counter of wood or MDF. For these purposes, other furniture is suitable: sofa, wardrobe.
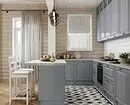
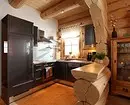
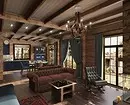
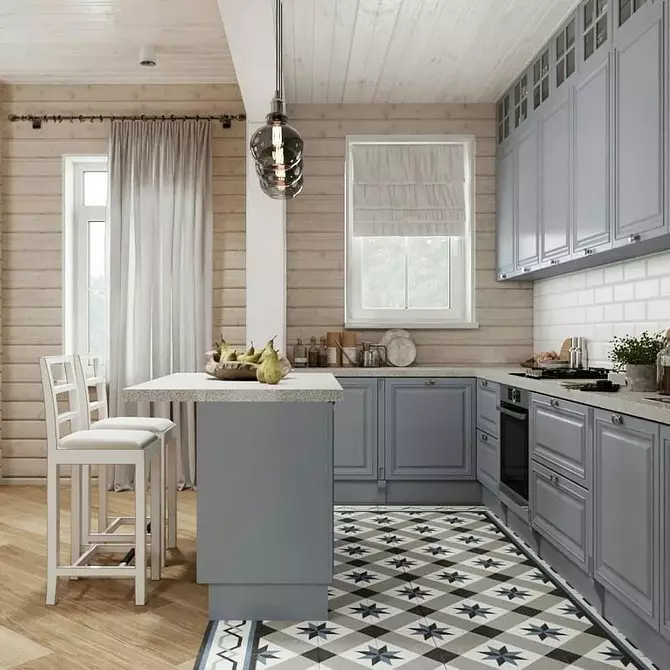
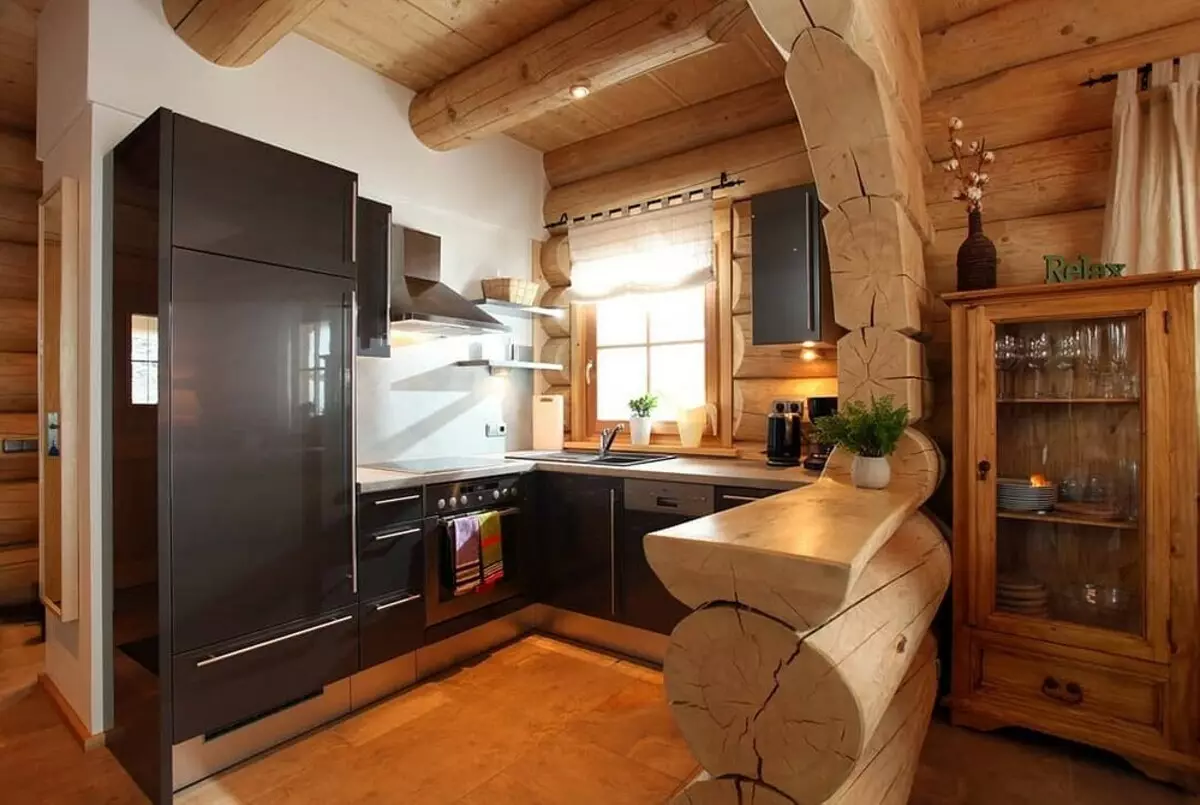
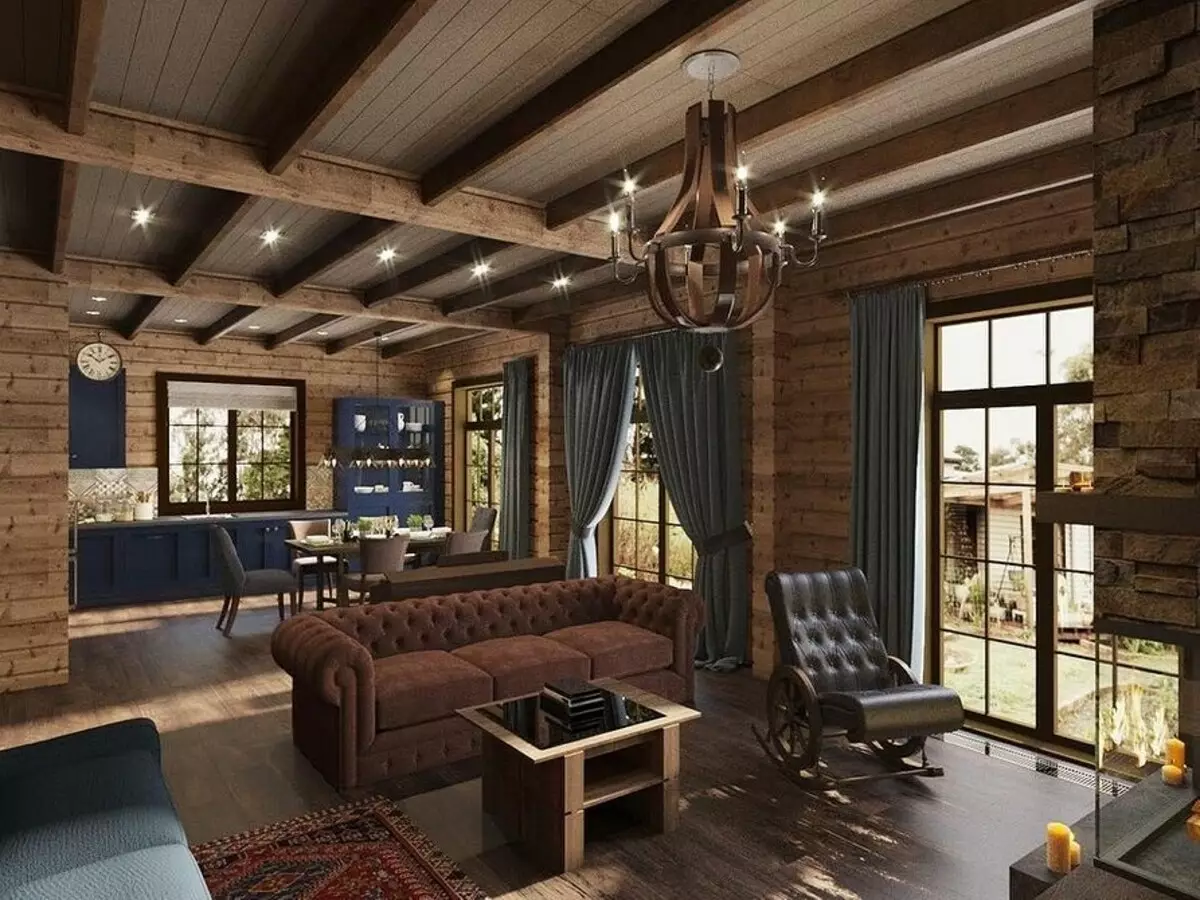
Use curtains
A large wall can be disharmoned with the interior, especially if the walls are log. But the drapery of tulle, organza, sliding tissue panels only add a cozy atmosphere. If the kitchen at the cottage in the wooden house has an extension-veranda, it is also convenient to separate the curtains, and one more option in the photo below is the arch.
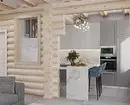
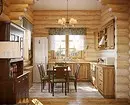
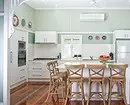
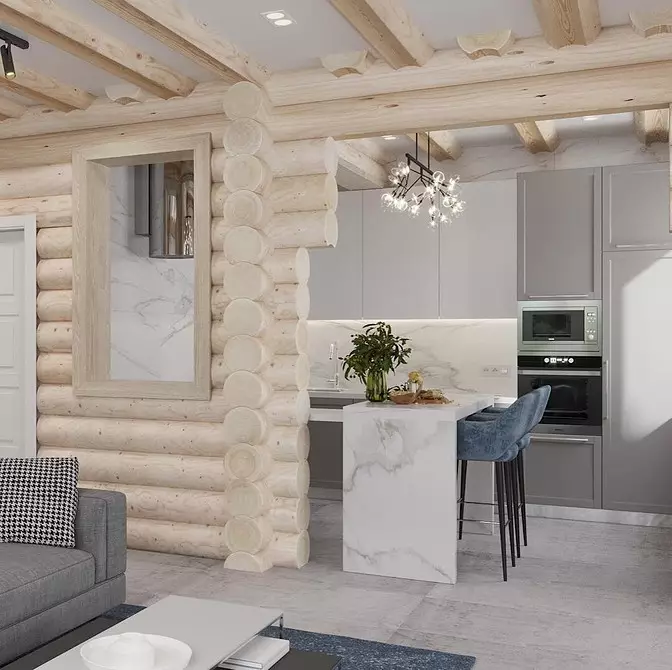
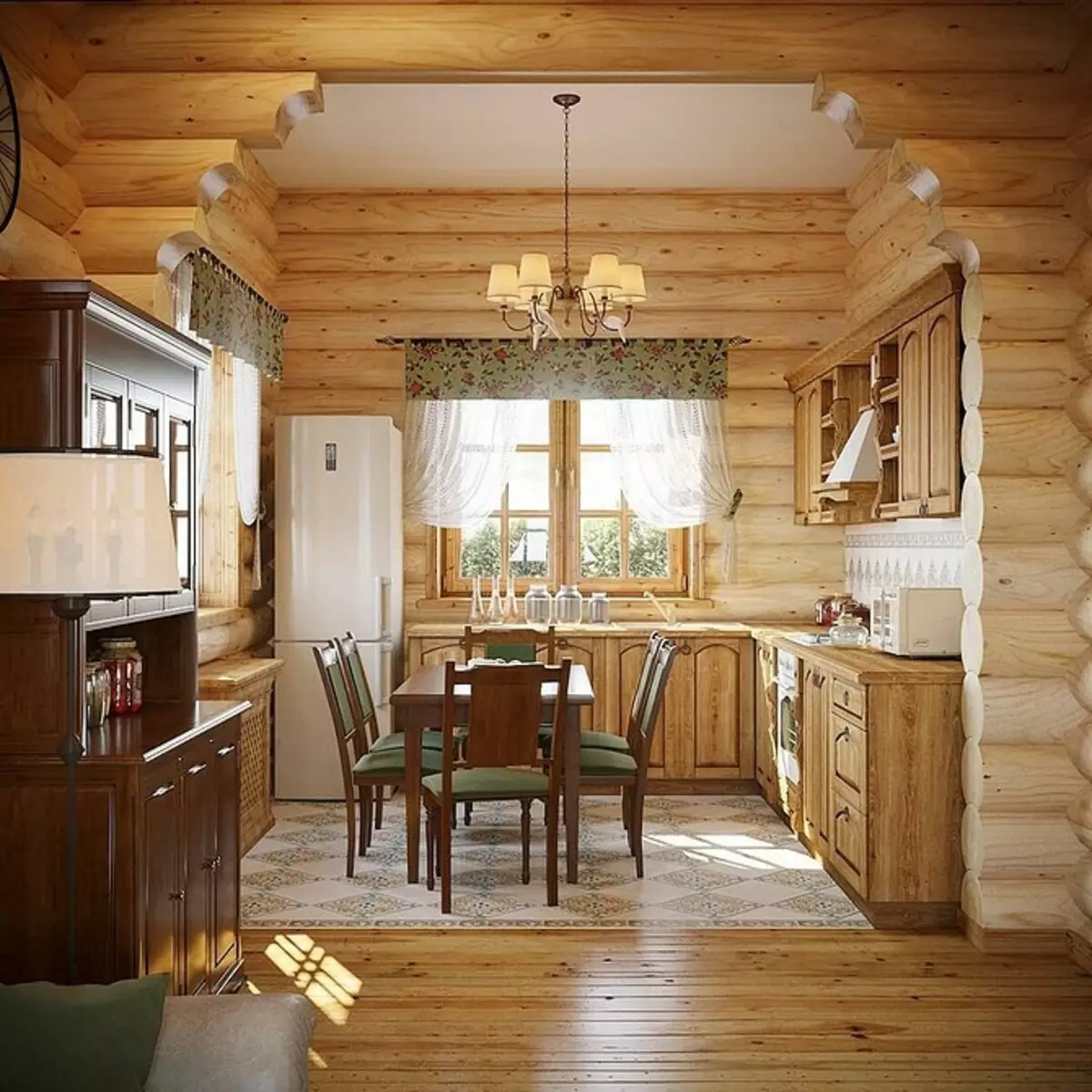
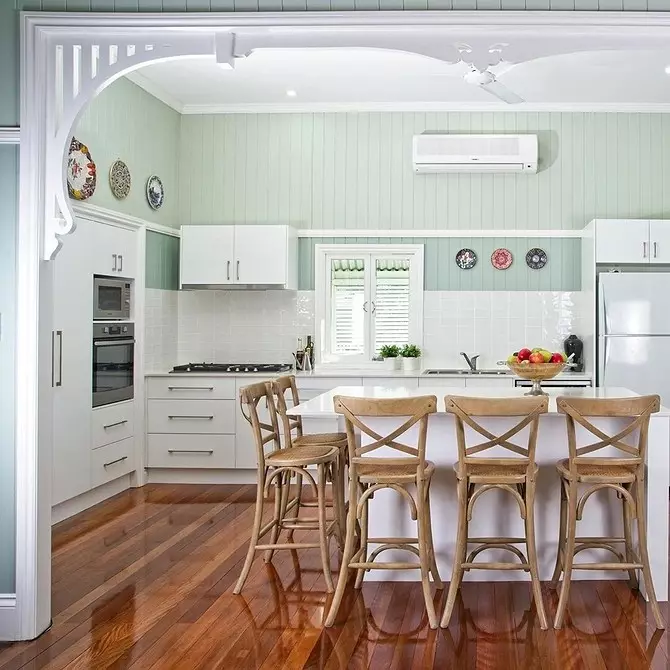
Use lighting scripts
It is possible to lift the territory with a stove, refrigerator and table over another part of the room or allocate different lights.
Make different finish
If the size of the room allows, try combining different finishing materials or shades. For example, the cooking zone is to make more "cold", and rest is "warm." Select the floor and walls next to the stove and sink using tiles or linoleum.
