Types of pitched systems, the choice of slope and roofing material - we understand the types of roofs and choose the one that is best suited for your home.
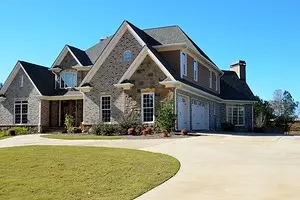
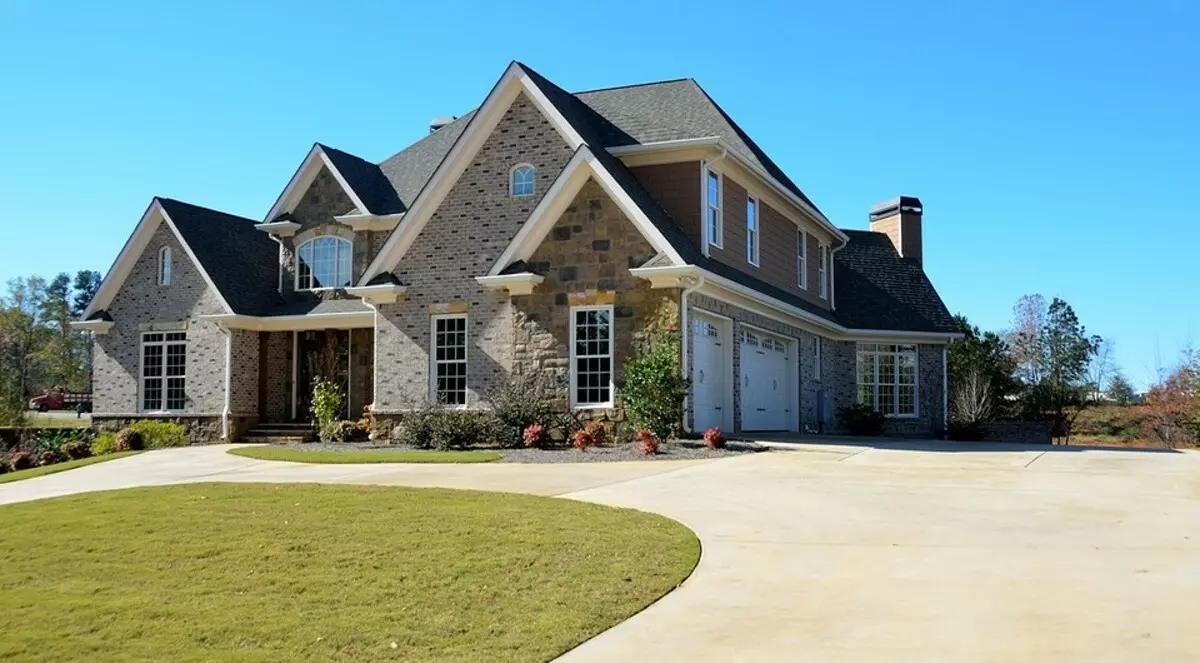
Choose a roof for home
Criterias of choiceVariety of carcass
- Flat
- Scanty
Tilt angle
Roofing materials
Choice rules
How to choose a type of construction
Construction technologies help embody the most interesting solutions to life, but each of them can be attributed to one of the types of roofs of private houses. Choose that three main criteria helps for the construction:
- frame shape;
- angle of slope;
- Roofing.
All parameters are selected with several factors. The most clear of them is climatic conditions. This is the strength of the wind, the frequency of its appearance, the amount of precipitation and the spread of temperatures. All this determines the shape of the frame and affects the choice of the type of roofing. Lastly, the aesthetic wishes of the owner are taken into account. Since attractive, but not a functional system is not needed. Consider each of the factors.
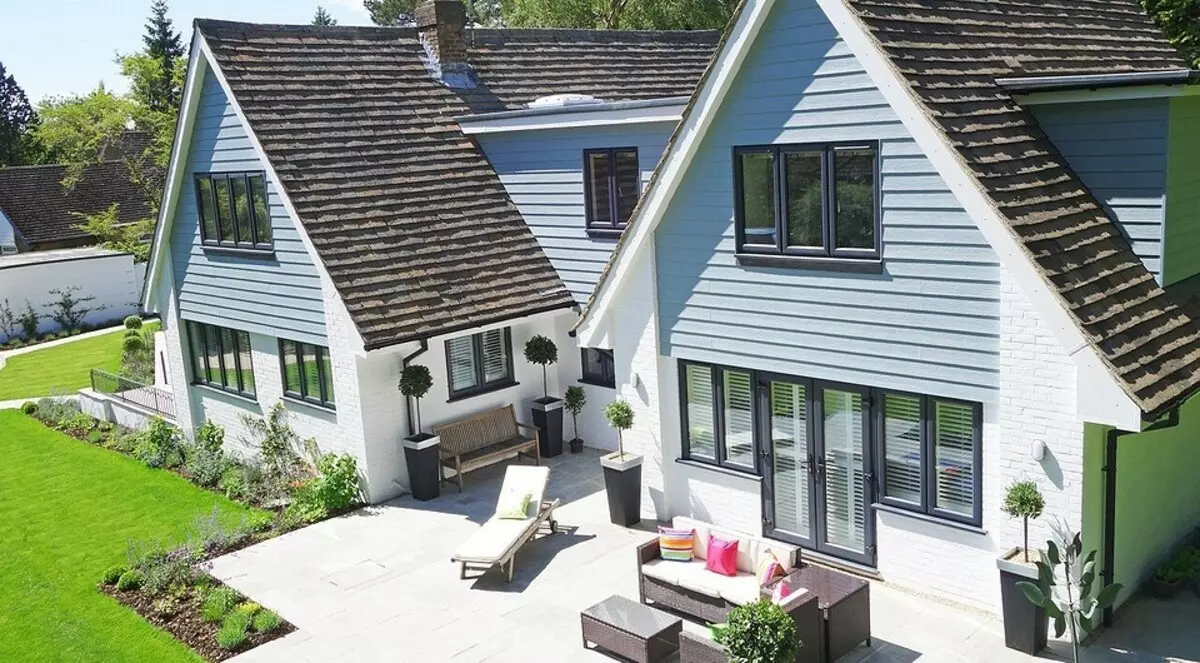
Types of roofs for a private house
There are classifications using different signs. For one of them, all the roofs are divided into exploited and non-exploitable. In the first case, the roof is organized a sports field, a recreation area, a small garden, etc. There are also an attic and invisible option. The latter suggests the presence of a horsepower. However, it is most often classified according to the geometry of the frame.Flat
The difference between them lies in the degree of inclination of the roofing plane to the horizon line. Flat it is deprived. This gives them advantages:
- The possibility of organizing an exploited roof.
- Good wind load resistance.
- Minimum construction and finishing costs.
There are a number of shortcomings. The most significant - accumulation of precipitation. They simply have nowhere to go with a flat surface. Water destroys the coating, a large amount of snow can break the base. Therefore, an effective system of waterproofing, drainage, as well as regular cleaning of snow in winter is necessary. Cover flat roofs with soft coatings, such as rubberoid, Rubext, etc. Some do not like their lowesthetic appearance that does not adord the facade.
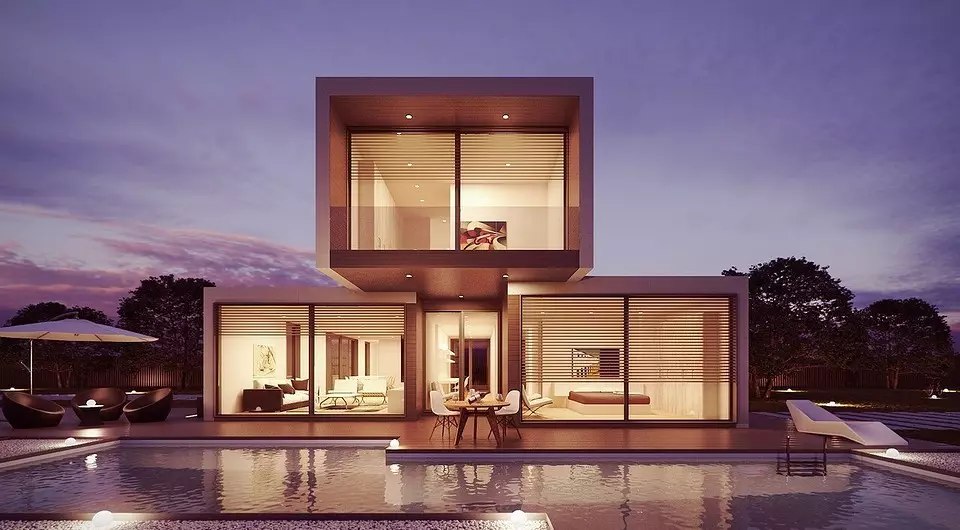
Scanty
The slope is considered the surface with an inclination angle from 10 °. It is devoid of flaws flat. In most cases, precipitation goes from it yourself. Attractive form is provided by a variety of design options. They are single, two and four-tight. There are more complex systems with combined rods and combined, which include several forms at once. They are more often put on single-storey or two-storey buildings.By cons should be attributed to the complexity of design and installation. This is especially true for combined and combined roofs. Squata area is always larger than a flat surface, so the cost of materials increase. The higher the slope, the greater the vulnerability from the wind load. It is necessary to properly count on it and take into account when designing.
There are quite a lot of them. We will get acquainted with the main varieties.
Single car
Consist from one plane, which limits their design. Its sides are stacked on the broken walls, their height determines the slope. The attic or attic room in them does not happen. Single roofs are rarely put on residential buildings, more often on the nozpostroy, veranda, etc.
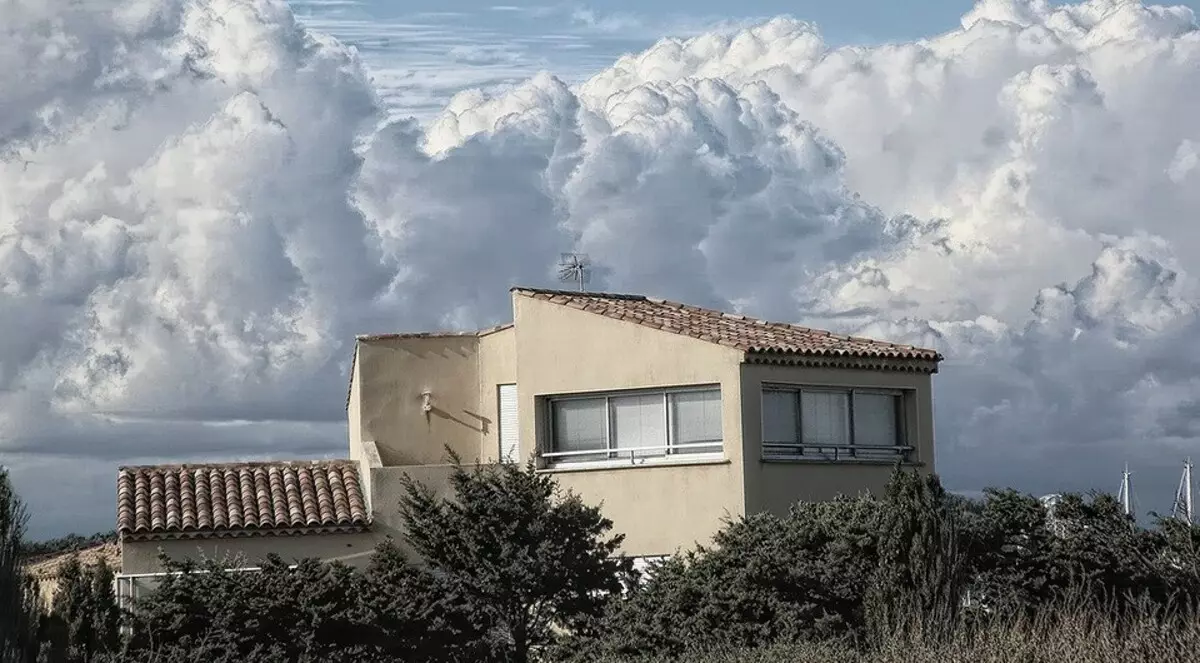
Double
Two skate-connected skate. Their mutual location can be under different slopes or symmetrical. The length of the planes and soles is also different. Due to this, there are many varieties of the system. In any case, precipitation is good with them, the probability of leakage is minimal. It is possible to arrange an attic or attic. Vulnerable for strong winds.
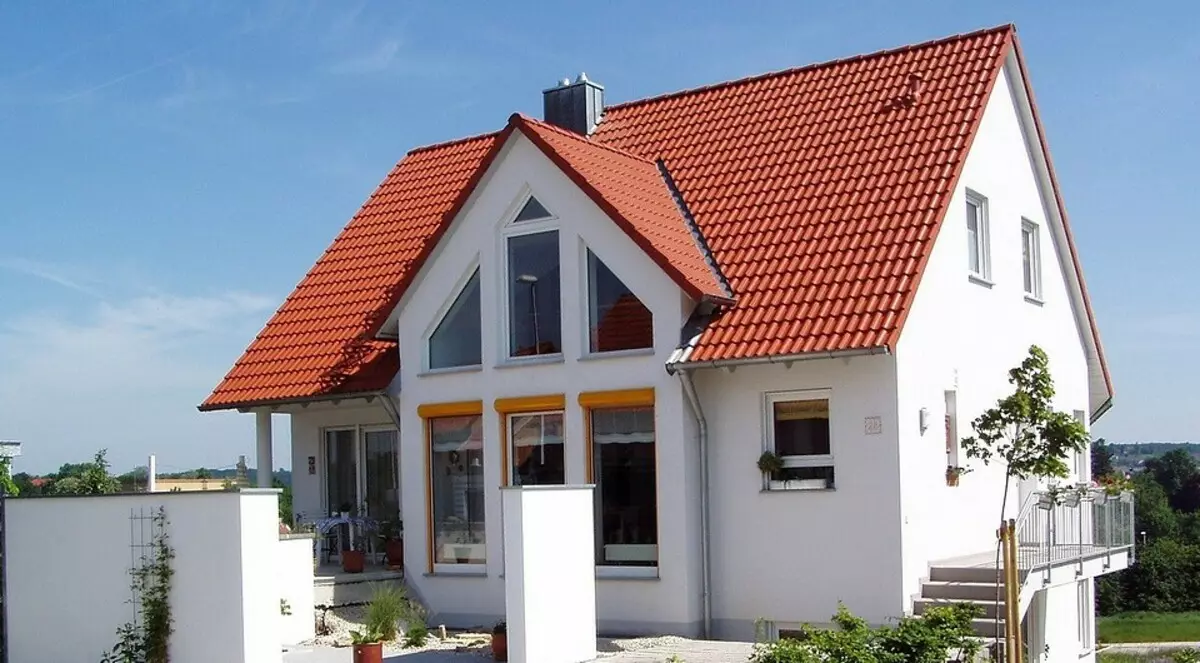
Mansard
This is a type of a bartal frame with a profile of a broken type. Each SCAT is two-level: the lower falling and top is gentle. Such a form involves the maximum subsecutable space in the area, where you can make a residential premises. The main disadvantage is instability to strong wind gusts. In order to avoid trouble, the roofing material at the level of the incident slope is additionally fixed.
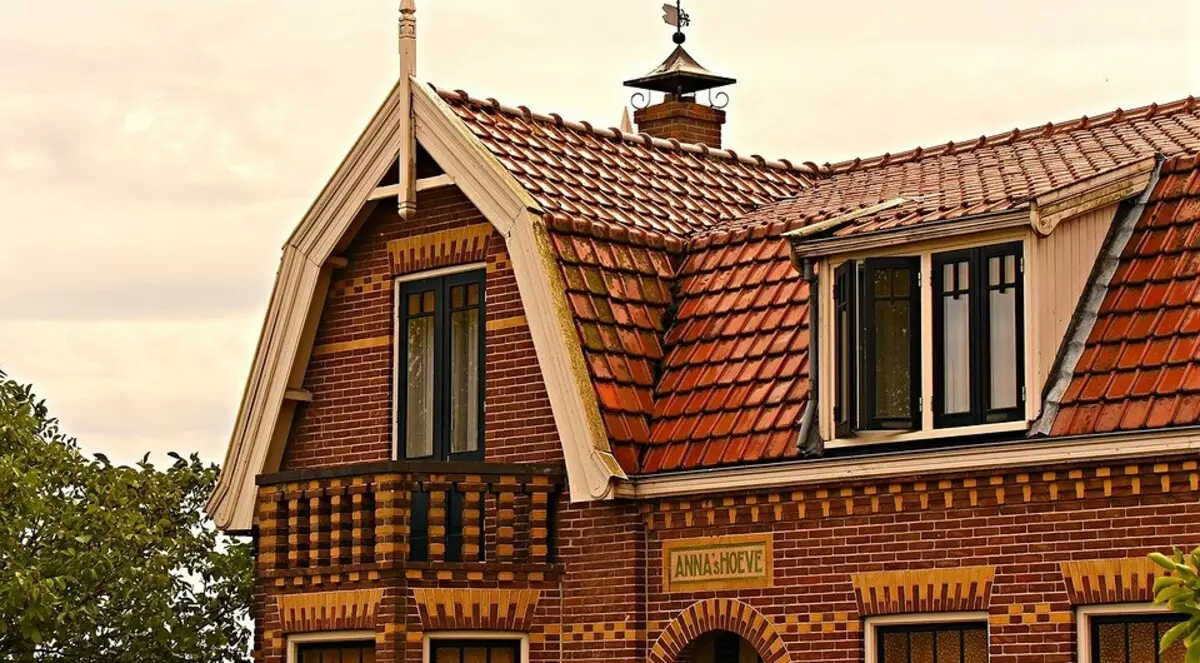
Tent
Construction of three or more triangular rocky planes. All of them are located symmetrically relative to the center, are connected to the common point. This frame is installed only at home, the base of which is the right polygon. It is highly resistant to wind loads, an attractive view. Symmetrical form complicates installation and design. If the finish is to use professional flooring or other sheet decorative material, there will be a lot of waste.
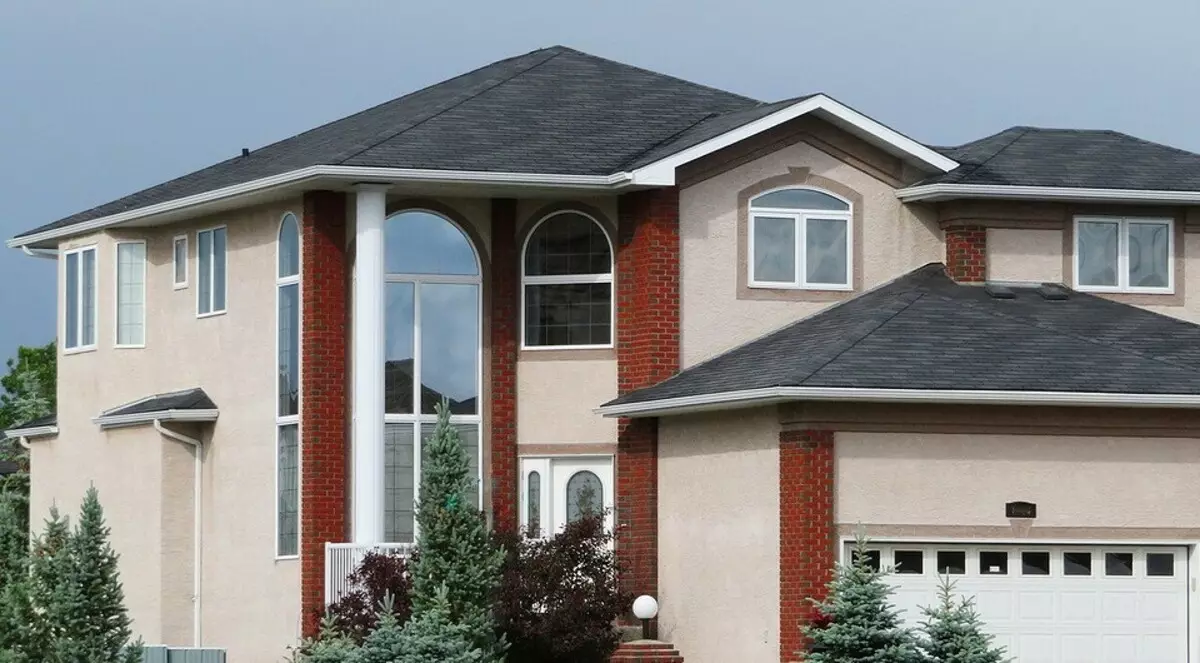
Walmovaya
Combination of tent and duplex systems. FRONTONONES, they are hips, are designed by triangles. The two remaining pitched planes are equally chained trapezoids. The design provides a large amount of free space for attic or a attic. Resistant to wind gusts, no precipitation delays. Complex in installation and design. Many roofing waste.
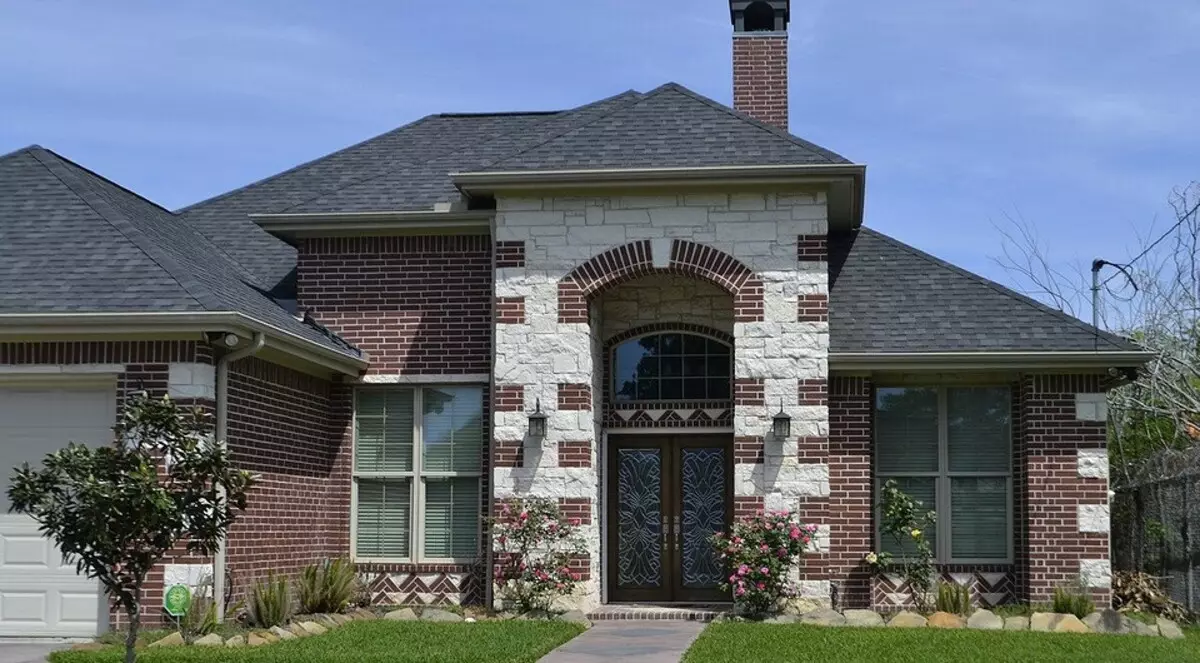
Polvalmovaya
Symbiosis of the bantal and hip system. Penivalms, small triangles are fitted to the frontones of the latter. They close the bitch from the wind, which significantly increases the resistance to wind load. Therefore, half-hail is the optimal choice for the steppes. His calculation, design, the assembly is quite complex.
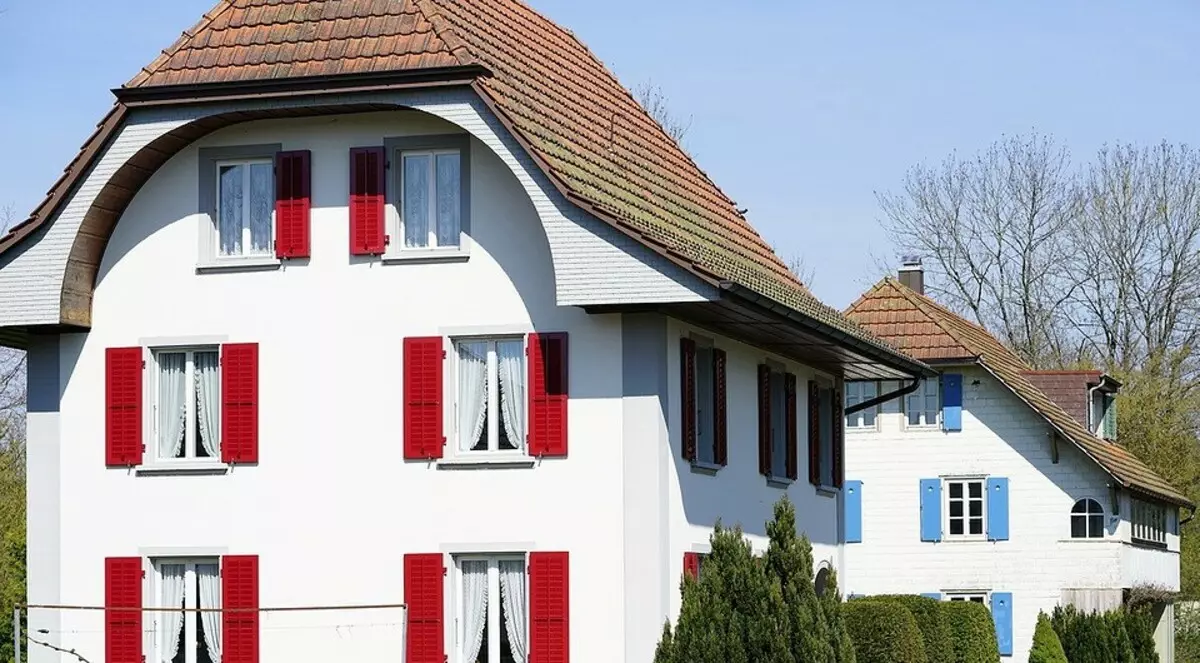
Conical (domed)
Round construction converging from above. Rarely installed on a private house. More often put on some separate architectural elements: on a turret, terrace, etc. Requires special calculations, the installation is complicated by the need to wish the roof of a complex configuration.
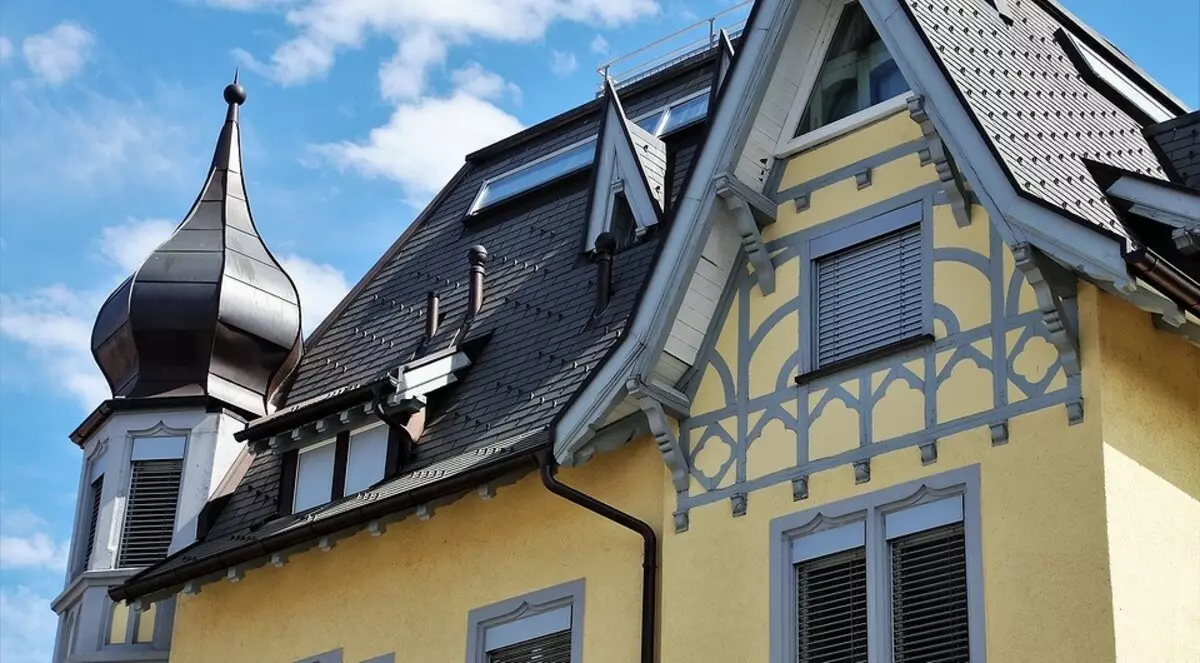
This is not all kinds of roofs of private houses. Each of the described varieties can be built in a "pure" form or combine from any other. Many such examples can be found in the photo in magazines or the Internet.
Optimal bias
The deflection angle of the slant plane is measured as a percentage as the ratio of the size of the span to the overall height of the design. Or in degrees. The main reason for which the inclined roof is chosen is the need for its cleansing from precipitation. When bias above 45 °, it gets the opportunity to self-charge without the owner's intervention. At the same time, the maximum snow load falls on the frame with an angle of 30 °.
Wind also have a significant impact on the system. So, with increasing inclination by 20-25 °, the load grows five times. It is important to choose the desired slope to keep the balance between snow and wind load. Calculations can be carried out independently. In general, the desired angle will be equal to the ratio of the length of the skate to half the width of the building. The resulting number is multiplied by 100. If the case is complex, it is desirable to instruct the calculations by a specialist.
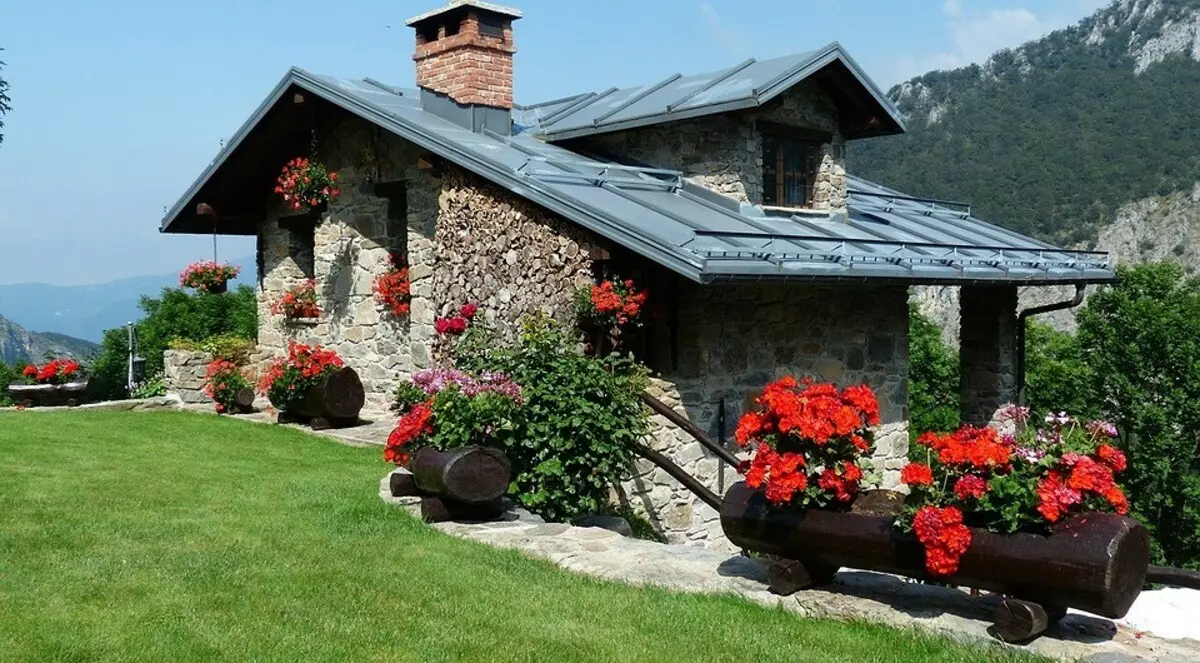
Roofing
We figured out what roofs are on private houses. All are decorated with different materials. The choice is largely determined by the slope of the rod of the skate. What it is less, the denser must be the structure of the finish. Compliance with this rule will prevent leakage, will extend the service life of the roofing cake. It consists of insulation, paro and waterproofing of different thickness.The finish finish closes it from atmospheric influences. If it is spoiled, all layers will quickly come into disrepair.
Ceramic tile
Durable, reliable, durable and very beautiful. Inert ceramics to aggressive substances, resistant to mechanical damage, maintainable. It has a lot of weight, a high price. It is chosen as an elite decor or for reconstruction.
Metal tile.
Imitation ceramics. Durable, lightweight, durable. When laying requires fitting. The disadvantage is considered poor sound absorption, which requires a device of a noise insulation layer. When installing with metal tile, you need to handle carefully so as not to damage the protective layer. Otherwise, the iron leaf located under it will quickly come into disrepair.Flexible tile
Soft shingly goes well on the basis of any form, but a solid wooden doom is required. Durable, easy, easy to install. Magistrates, maintainable, well absorbs sound. Wide selection of colors and shades. The minuses include a high price and restriction on the use of less than 12 ° framework.
Proflist
Durable, durable, light. She fits on the crate, attached special fasteners. It is bad to keep warm and sound, so the root will have to be further insulated and insulating. If the protective coating is broken, corrosion appears in these sites. All scratches that appear when laying are required to paint.
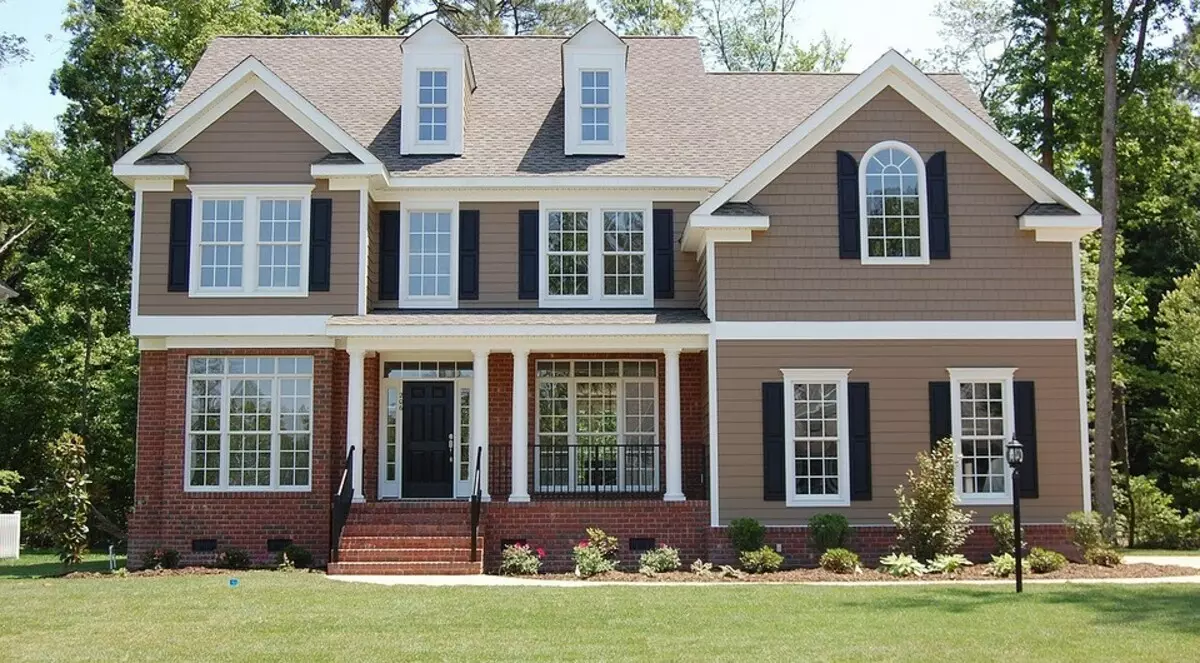
How to choose a roof
The choice is determined by several common rules:
- The harder the form, the more expensive the construction. The most budget version of a single or simple duplex design.
- If a residential premises are planned over the first floor, the best choice is an attic structure.
- A large amount of precipitation, especially snow, implies a significant slope plane slope. It should be no less than 45-50 °. In localities with a significant wind load, the angle, on the contrary, is chosen less, about 10-20 °.
- For complex combined forms, a heavy frame of rafters is built. This mass should be laid in the strength of the walls and the foundation.
The type of structure also affects the final decision. Thus, the frameworks are more often crowned with two or four-piece structures. They are lungs and do not require additional consolidation. As an option, you can consider Valm. One-story buildings are more likely to build on a lightweight foundation, they will not stand the hard structure. The easiest way to install a duplex or single-sided roof. Interesting uncomplicated combined solutions.
Two-storey buildings are more massive, there are no restrictions on the choice. Any, even the most complex combinations and combinations are appropriate here. You only need to take into account the climatic features and correctly select the corners of the tilt of the planes. Single cases here, as a rule, do not apply. But the flat are quite appropriate as the basis under the terrace or a small garden.
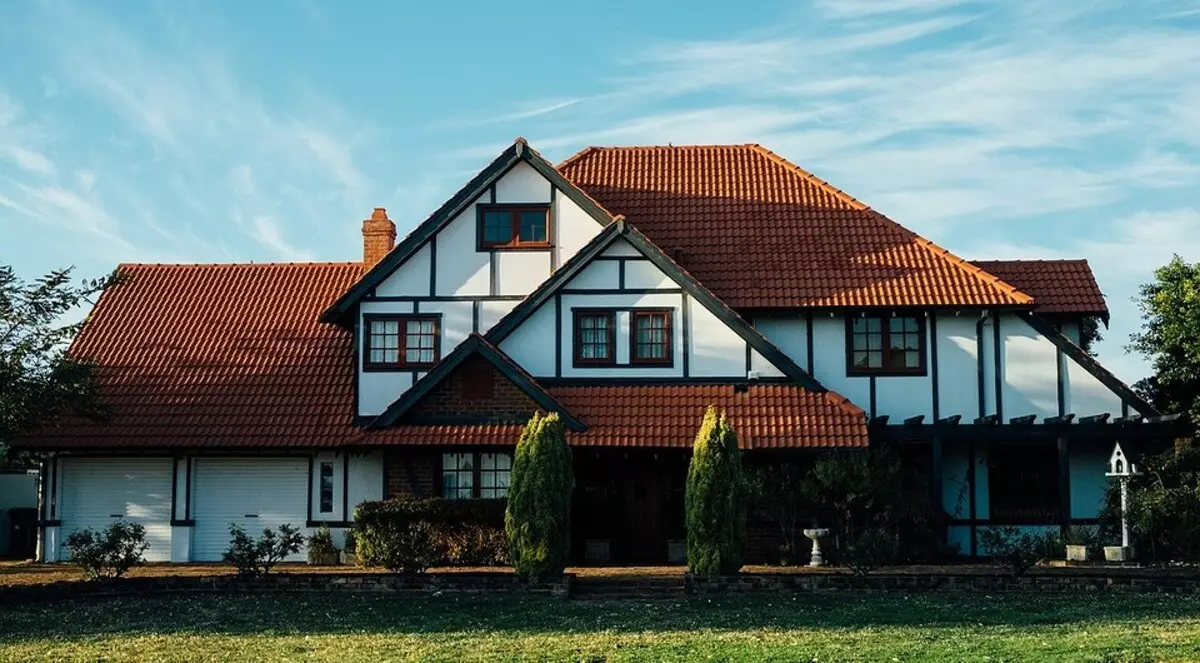
The owner decides which roof to choose for home. He can stop the choice for any. But before installing it, it is worth consulting with specialists, to get permission from them, and better immediately. This ensures that the construction will endure all possible loads, will last long.



