An unusual location suggested to the designers of the brutal lofov aesthetics of this Moscow apartment. It was equalized to traditional layout and quite neutral details.
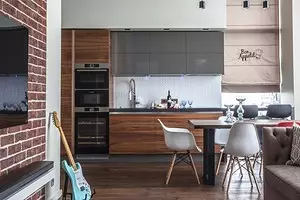
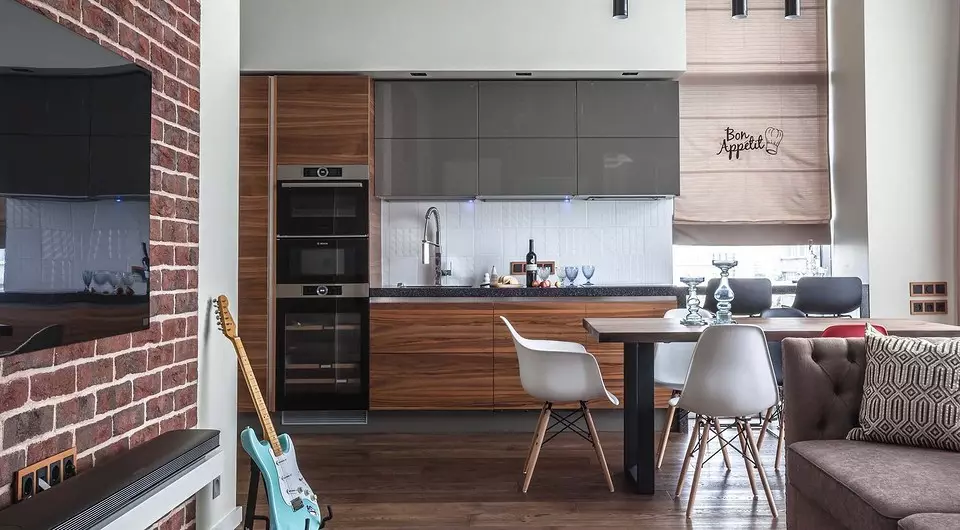
A married couple purchased an apartment in a house with a reinforced concrete frame built in the 70s. XX century The building is re-equipped under multi-apartment housing with lofty aesthetics. High ceilings and huge windows suggested to architects not only to arrange decorative brickwork, but also to make the nasual residential premises of supporting supports. It was necessary to studio, bedroom of parents and daughters, separate bathroom and solid volumes for storing things. Restored brutal design techniques were welcomed.
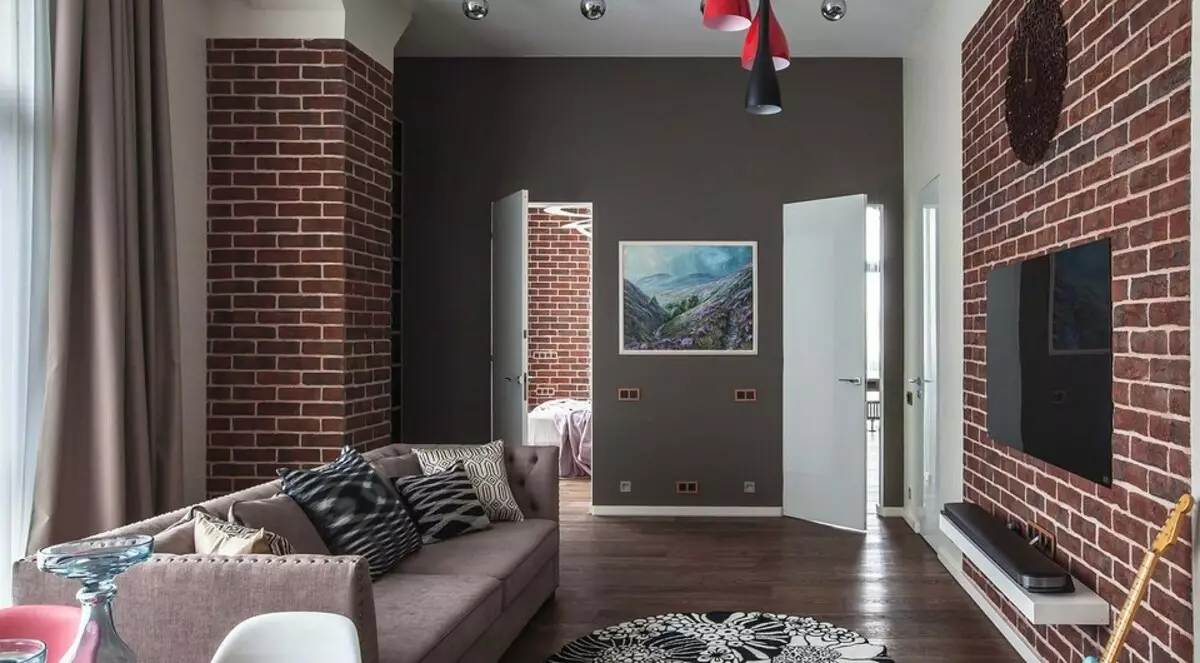
In the living room, the installation of the TV screen requires an extremely smooth and smooth surface. Speakers from the walls carrying supports "dressed in a brick", at the top each decorated with massive capitals expanding to the ceiling - it seems that these are solid elements inherent in the factory buildings of the beginning of the XX century.
Redevelopment
Free layout of the apartment with L-shaped external outlines, four windows and a narrow elongated input zone gave a number of advantages, but also required certain tricks. So, with the arrangement of bedrooms at the far end of the wide sleeves, a large window had to divide the jumper partition, in order to lay the rooms remained simple and convenient. Along one of the walls of the input zone there were two wardrobe and worst. Between the last and children, there is a toilet and bathroom.
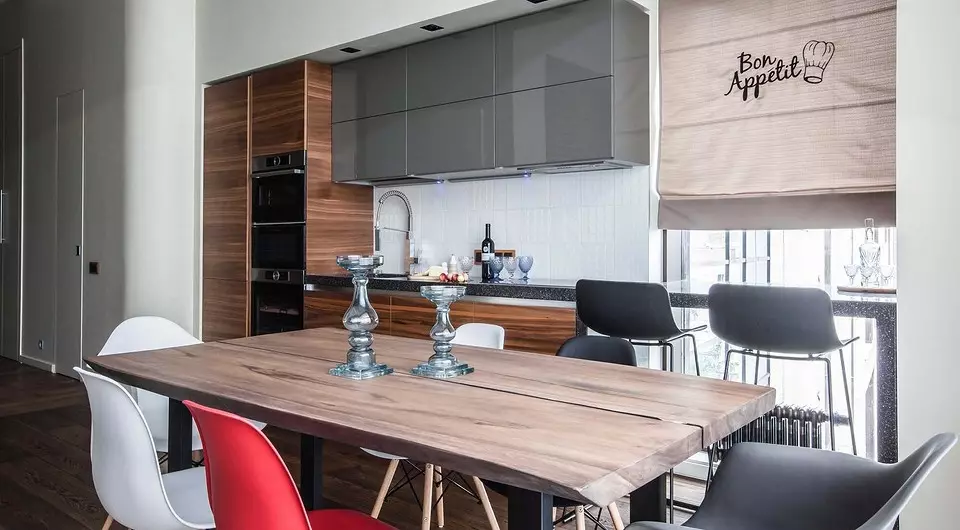
Next to the smaller window of the studio is equipped with a kitchen, and close to the window - a bar table, combined with a kitchen countertop. A snow-white apron of tiles with a thin relief will face air and fragile, a dinner countertop from a solid massive nut attracts his natural power.
Finish
New partitions erected from foam blocks, poured the screed. The ceilings along which technical communications were held, it was necessary to lower it because of this (in separate places up to 0.7 m), stitching plasterboard. Part of the walls were tiled, very convincingly imitating clinker brick, partly painted, and in the rooms were covered with decorative plaster. The floors in most of the premises, including the kitchen, were veneered with a wide engineering board of oak and with a chamfer, near the entrance door in the hallway and in the bathrooms - porcelain tiles. Most of the furniture was made to order according to the sketches of the project authors, heating radiators chose low outdoor. The rooms equipped with air conditioners, the external blocks were installed on a specially reserved balcony.
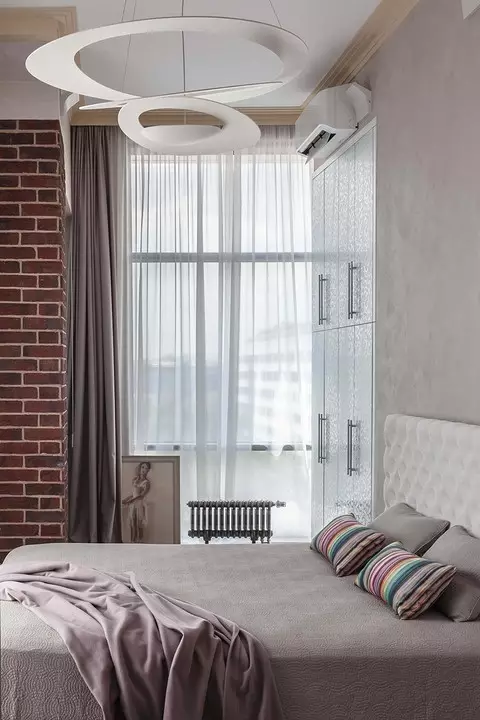
Plinths and profiled eaves are made according to individual sketches, the last - from the gypsum. The design of both bedrooms is built on very elegant functionalism. Cabinets and storage racks perform aesthetic task
Design
In this project, it was possible to maintain the initial energy of the lofty stylistics, but to adapt it to the comfortable life of the family. The orthogonal outlines of all elements of the structure, functionally linked to layout and design details, rhythmic balance - such qualities are also inherent in the front part of the apartment, and residential spaces.
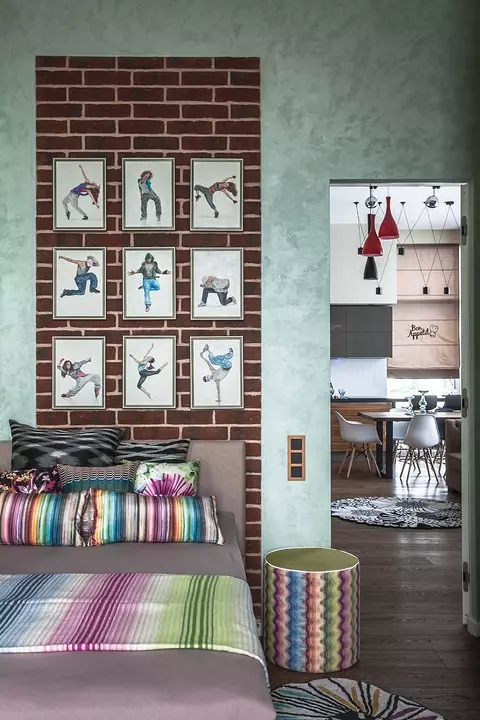
The finish looks like a real brickwork: in the walls made niches in the height of the tile - after filling their tile under the clinker brick, the wall levels with different finishes coincided; It seems that the real masonry is simply open
Direct trajectories of movement are spacious and remove to huge windows - "light corridors", as it should be in the loft, create excellent insolation of all rooms and zones. Storage zones are covered with eyes, kitchen modules are inserted into a specially made niche for them - it provides both the convenience of cleaning, and the purity of the design concept. One-piece and enlarged rhythm was supported by high interior door, built-in flush on the part of the main premises without platforms and with hidden installation of door boxes.
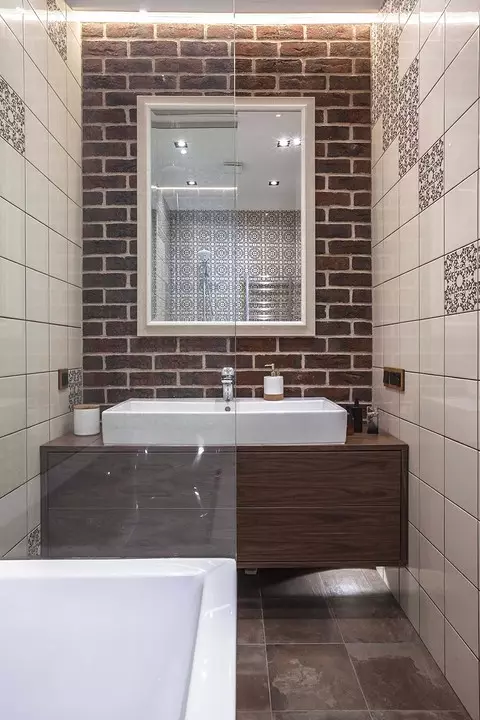
Hinged plumbing saves time for cleaning. In the bathroom, a solid tile carpet with a pattern above the bathroom gradually "thinned" and disappears from the "brick" wall
As plastic elements are interpreted and structural parts (carrying pylons), and wall decoration (vibrating masonry from tile under clinker brick), built-in and suspended lamps, furniture, most of which are filled to order.
Refurning illumination emphasizes the expressiveness of textures and shapes. Thanks to such consistency of all parts, the interior acquired sculptural expressiveness, reminiscent of the works of Henry Mura.
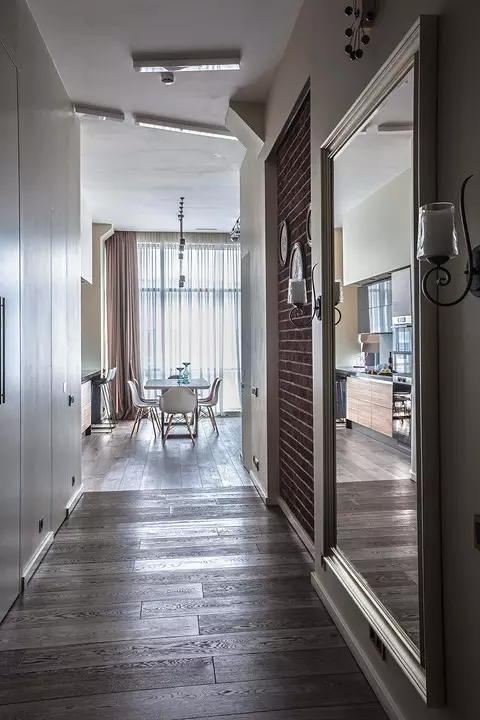
The original transformation has undergone the idea of the owner to decorate the ceiling with wooden beams - five long built-in lamps appeared in the hallway-hallway; Like beams, they define a rhythmic pattern, but evad the monotonous obsession. Strict hulls of lamps are partially recessed in plasterboard ceilings and create even light

Architects Ilya Korshik, Mikhail Toporov
Total we offered about ten planning solutions. The fact that optimally for the studio of the artist or residence of one person is not entirely convenient for a family of three people, so separate bedrooms were created.
An acoustic system is built into the ceilings. In the bedrooms used the reception of reflected light so that the lighting was softer and scattered. The main lamps are equipped with dimmers. In the bedroom of the parents, even a small niche between the carrier support and the outer wall is used functionally: the built-in wardrobe is placed in it, in the upper part of which hung for jackets, in the bottom - section for storing shoes. The pylon was near the contamination and hid in it a revision hatch heating.
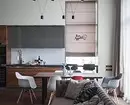
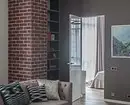
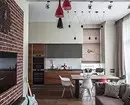
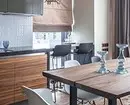
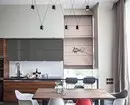
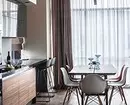
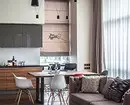
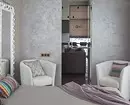
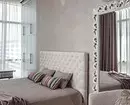



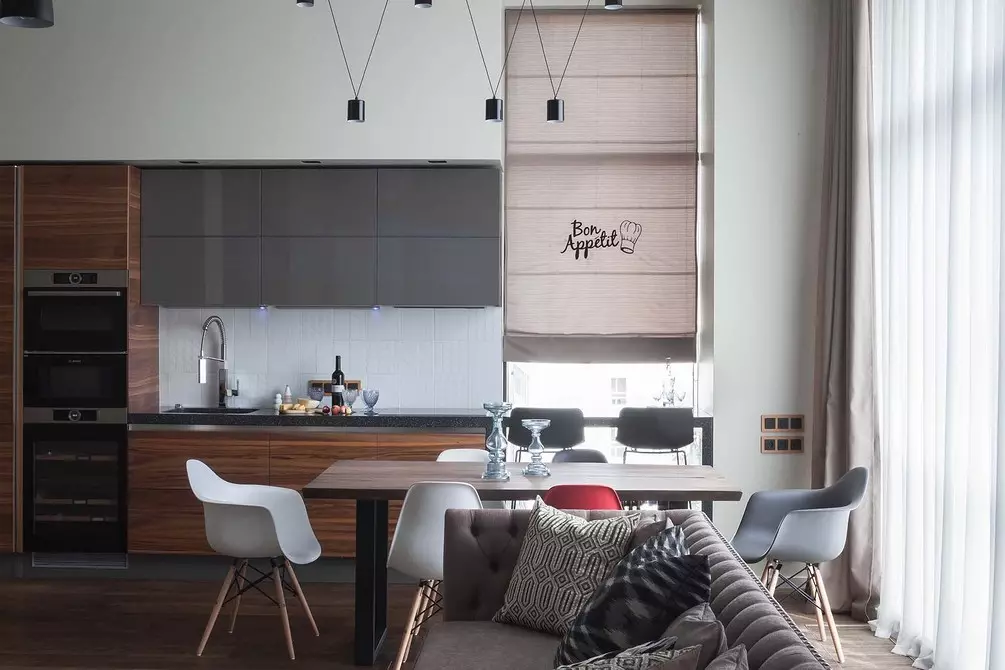
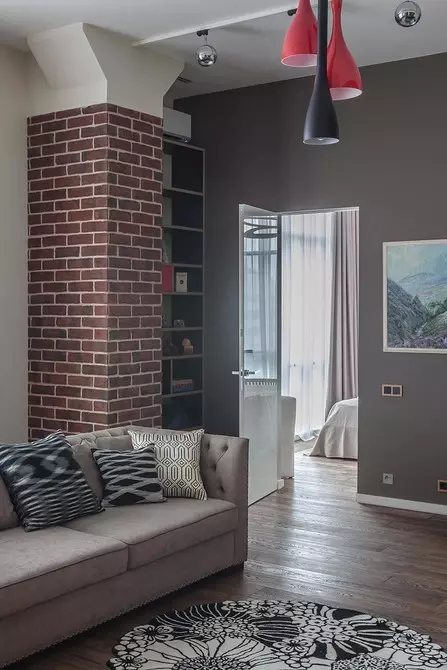
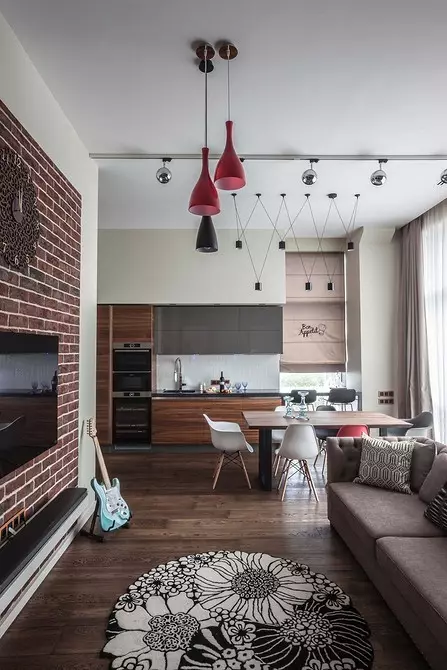
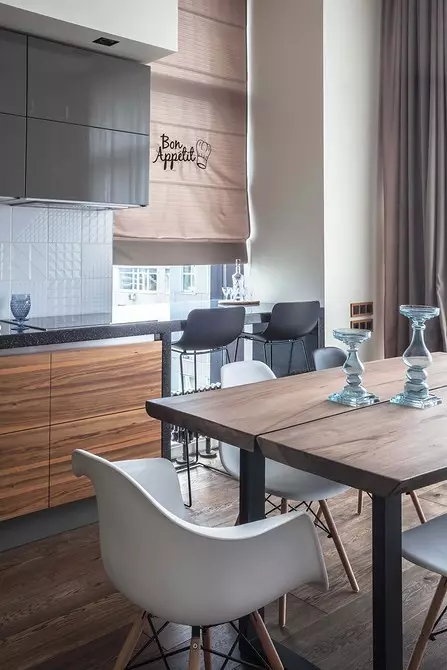
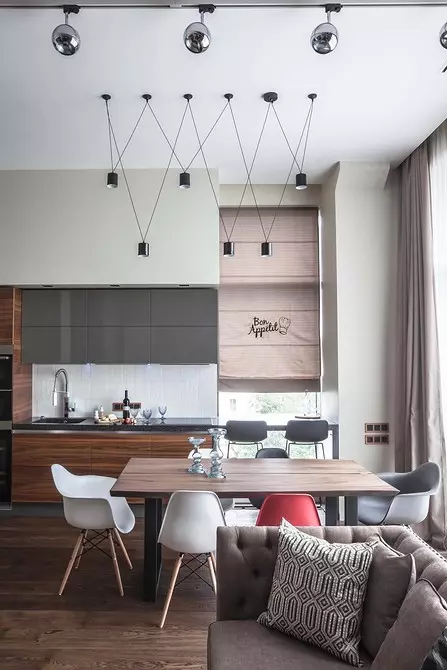
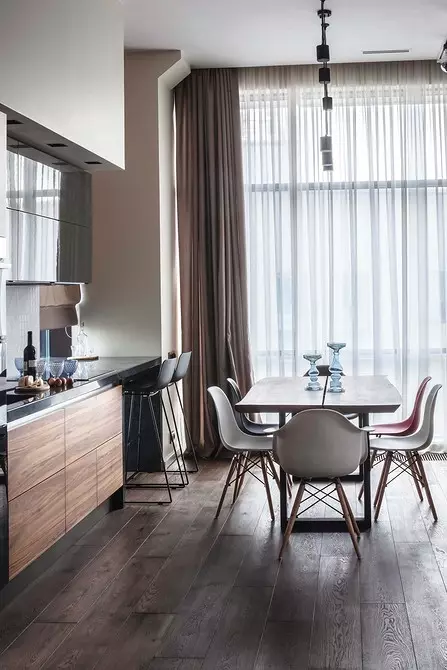
Dining room
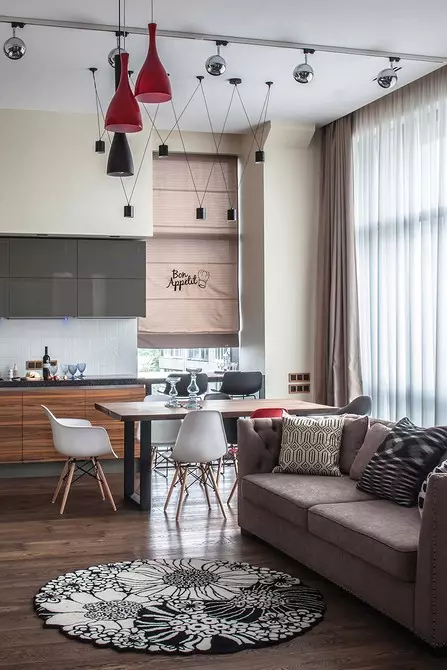
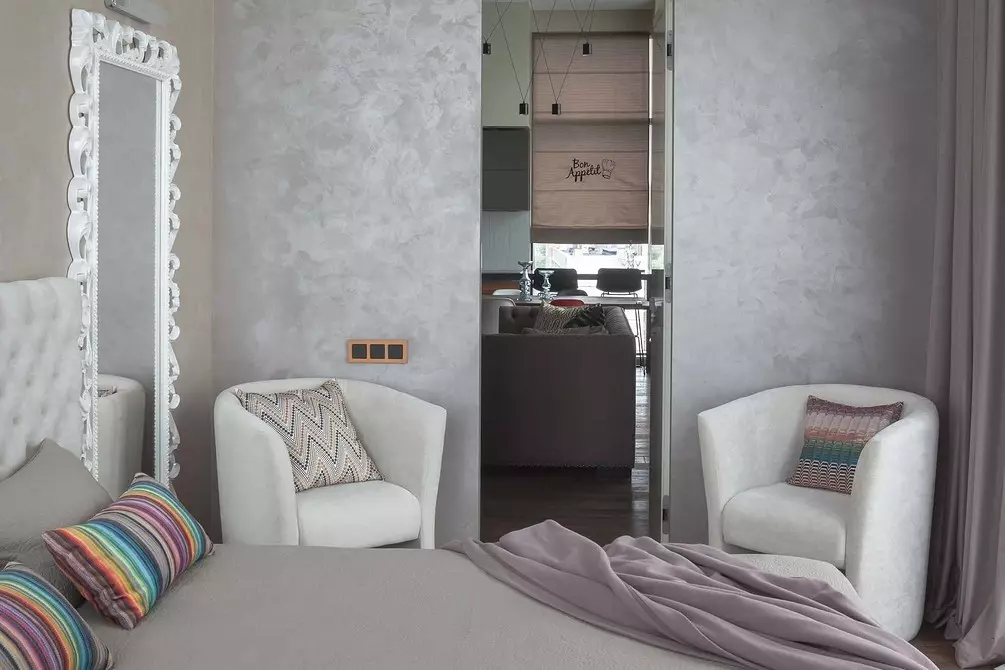
Bedroom
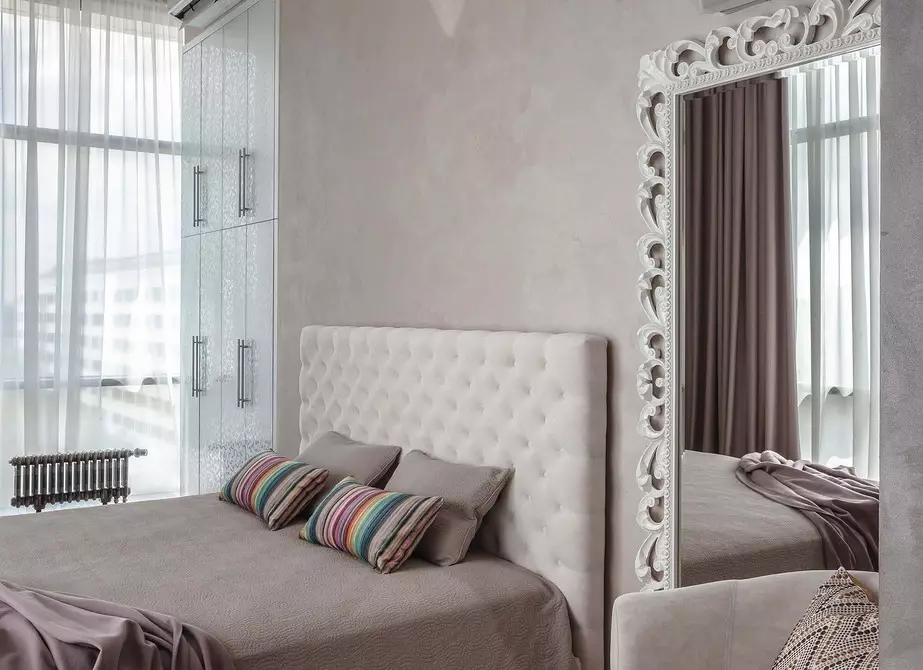
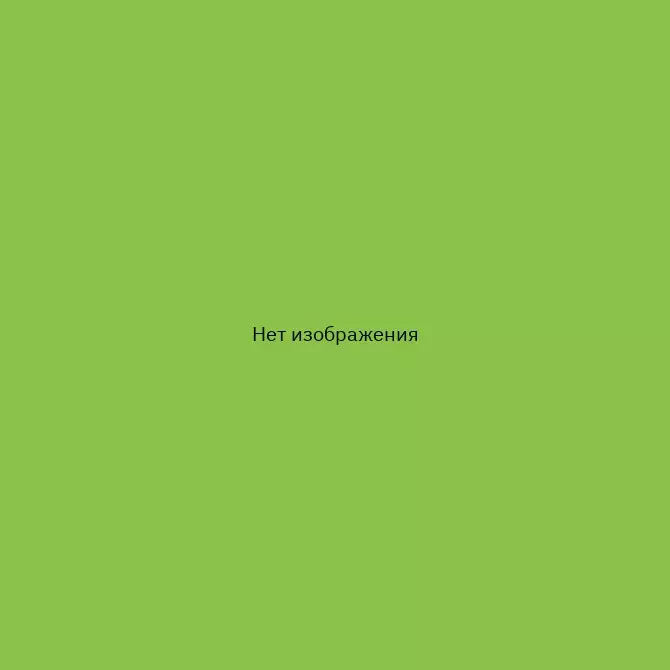
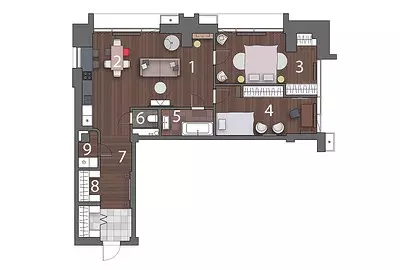
Designer: Mikhail Toporov
Designer: Ilya Korshik
Watch overpower
