The author of the interior of this compact building was able to dilute the country's aesthetics with modern materials, furniture objects and at the same time at the modest budget.
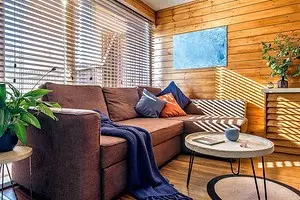
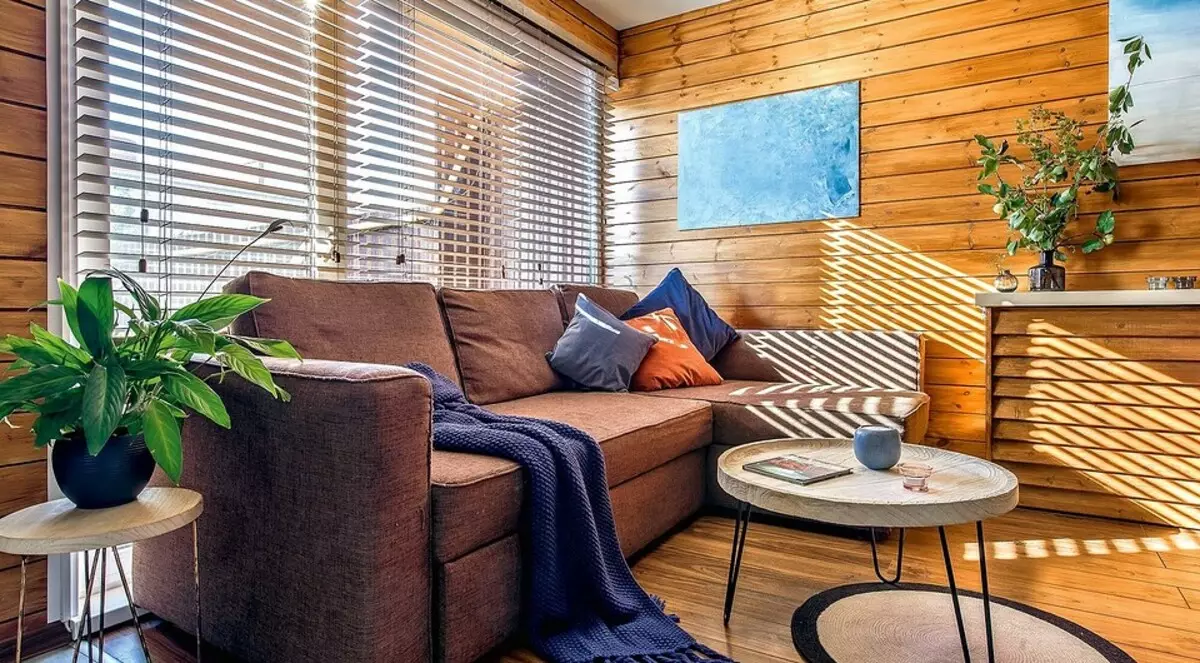
Generation Y, or Millennialai (so in the theory of generations, they are called people born in the period 1981-2000), often prefers to live in small houses and apartments with a minimal set of furniture items to stay mobile and not to be brought to one place for a long time. Our heroes, a married couple with two children (a teenage girl and a newborn baby), just belong to the category of modern nomads: lovers travel and often change the situation. And this time, deciding to move from the city apartment in his own home, they did not search for anything long, but only convenient accommodation for the next 2-3 years, keeping the idea of selling as soon as they want to move on.
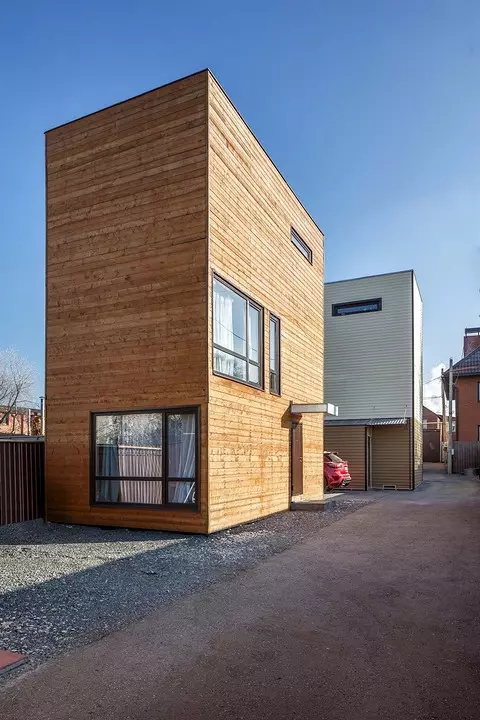
A visual game with the size and location of the windows introduced a modern context to a simple geometry of architecture
Suitable real estate was found in the private sector in the very center of Samara, near the country park, the Volga River and one of the main highways of the city.
Building architecture and facade
A small three-storey volume with a flat roof was erected in 2015 according to the project of the Samara architect Sergei Zheroklov. The wooden frame frame is mounted from a bar on a pile base, a waterproof and insulated mineral wool thick 200 mm, and the facade is separated by pine boards toned in a warm honey shade.
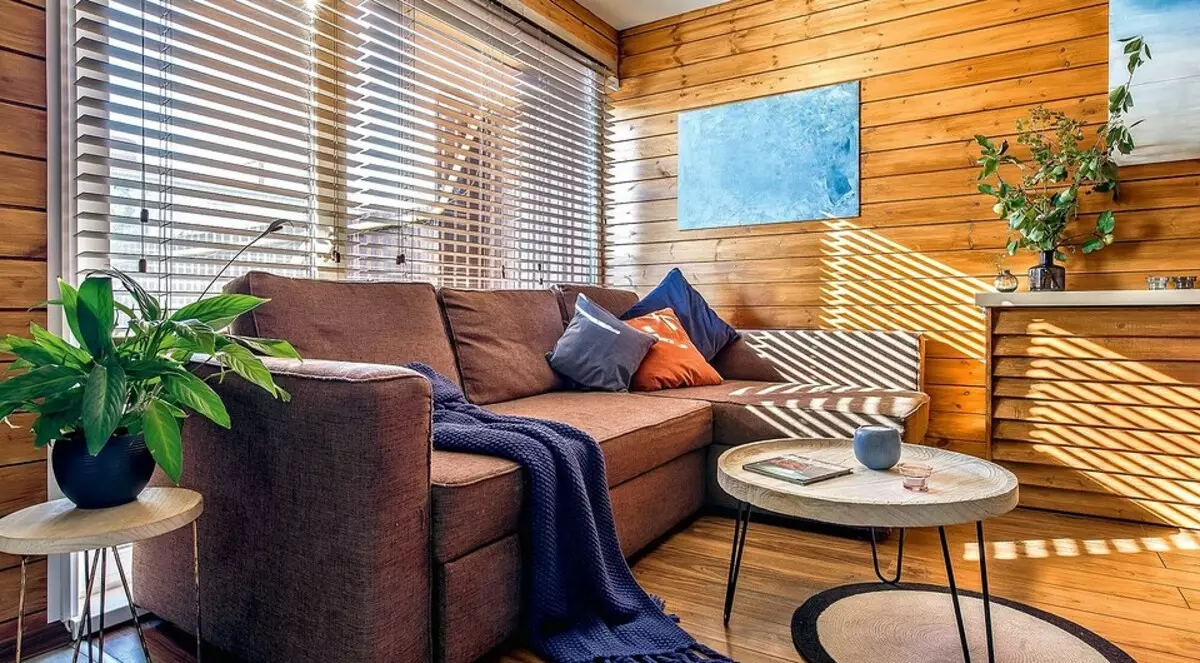
The living room situation is only the most necessary items. The corner sofa is declined, providing an extra bed in case of arrival of guests
Customers applied for professional help in the distribution and design of already existing volumes to architect-designer Yane Ryabchenko.
Planning
Each floor of the house has a height of 2.2 m and covers an area of 25 m². At first, we decided to place the combined kitchen-living room, a dressing room and a bathroom, on the second, the bedroom of the parents, on the third - the children's and bathroom. The owners wanted to get away from the natural shade of pine in the design of the walls, so all the surfaces of the lower level were toned in a honey shade, the middle-in-brown, the top - in dairy and herbal.
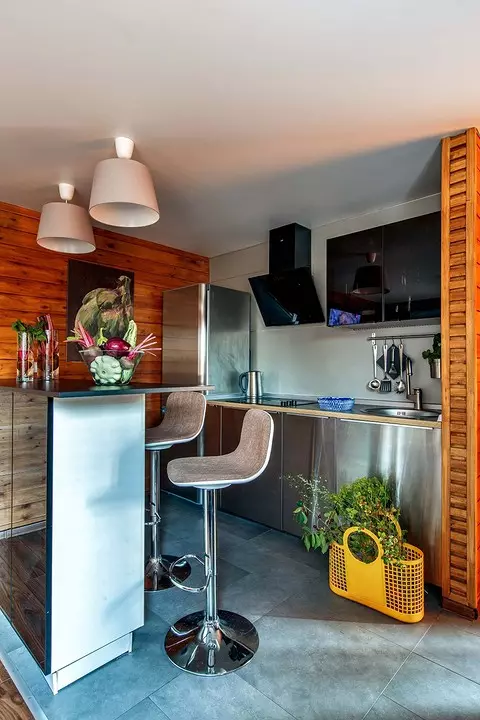
Since the owner of the house is very high, the dining table for convenience was asked to replace the bar. The space under the table top was closed by a mirror panel, which, together with glossy facades of the upper row of kitchen cabinets, serves as a means of visual expansion of space.
Design
The stylistic concept of registration of the indoor space is built on the contrast of country aesthetics and urban elements. The author of the project decided to make friends wooden surfaces and industrial textures, such as metal, concrete and glass. This appeared kitchen IKE with non-standard stainless steel facades, porcelain stoneware under concrete as an outdoor coating in the cooking zone and reception and ceramic tiles with a metal glitter in the bathroom on the third floor.
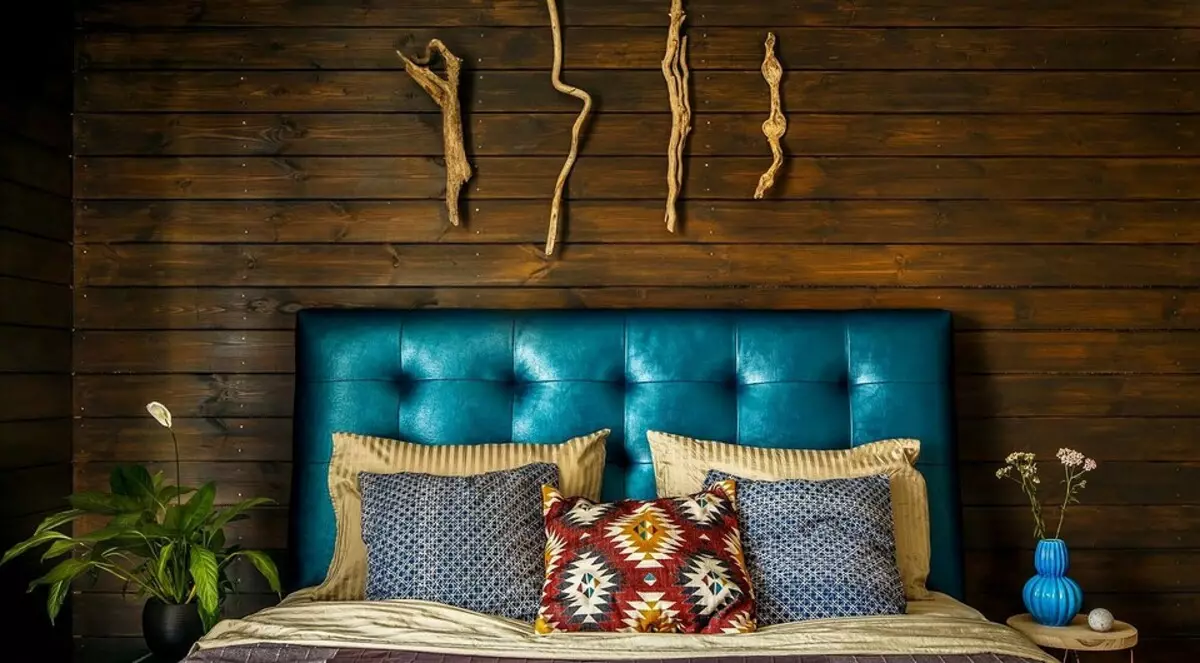
Koryagi, found by the author of the project on the sea coast, became the decoration of the wall behind the headboard

Architect-designer Yana Ryabchenko
When I first saw this house, I was surprised that in the center of Samara there are such modern buildings. True, a modest square, a staircase with high steps and low ceilings at first can scare away. But my customers love to experiment, like me. Therefore, we found mutual understanding with a half-clow, and the design project was approved on the first sketches. We ordered the kitchen together, chose tiles and plumbing, and the rest of the furniture was coordinated over the Internet. There were difficulties with laying porcelain stoneware on the floor and walls in the bathroom. With the floor on the first floor there were no problems, but in the bathroom workers I had to remake some walls, as the GVV leaf, which the tile was glued, was incorrectly mounted and the crack went into one place. Instead of the bath, it was originally planned shower, but due to the features of the overlap design (the ladder could only be mounted above the surface of the floor) and the low height of the ceilings from this idea had to be abandoned, since the high customer could not stand there in full growth.
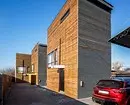
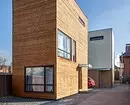
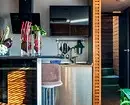
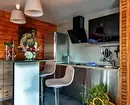
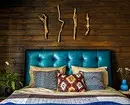
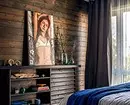
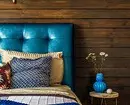
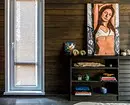
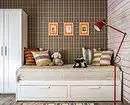
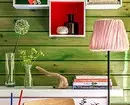
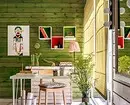
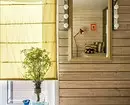
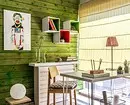
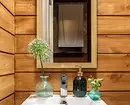
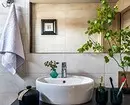
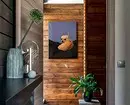
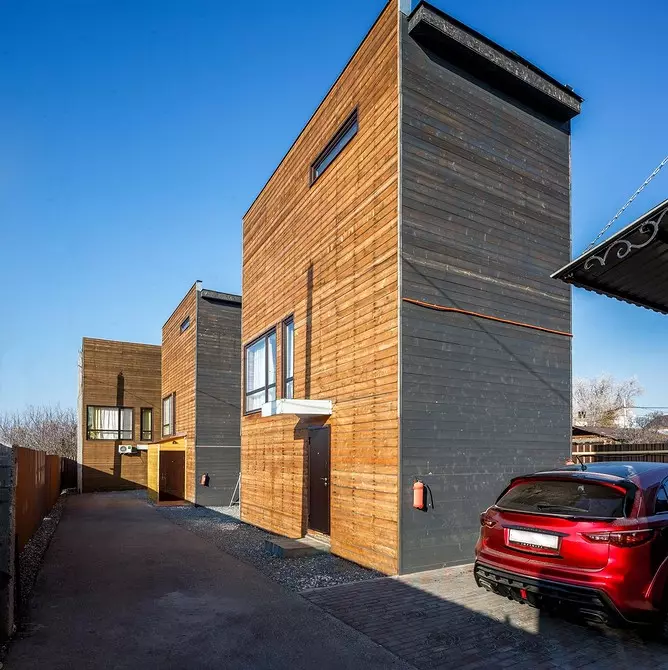
Facade
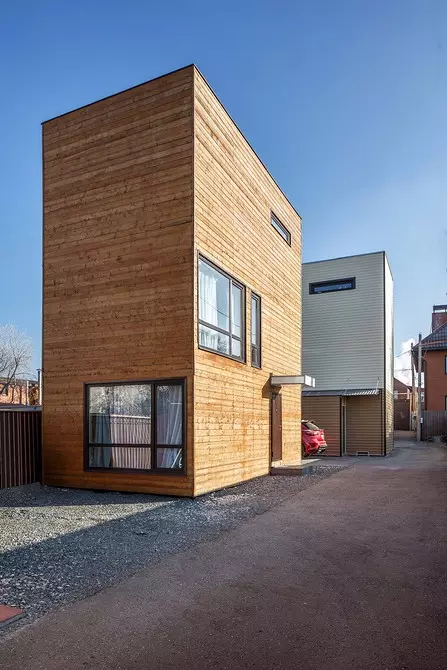
Facade
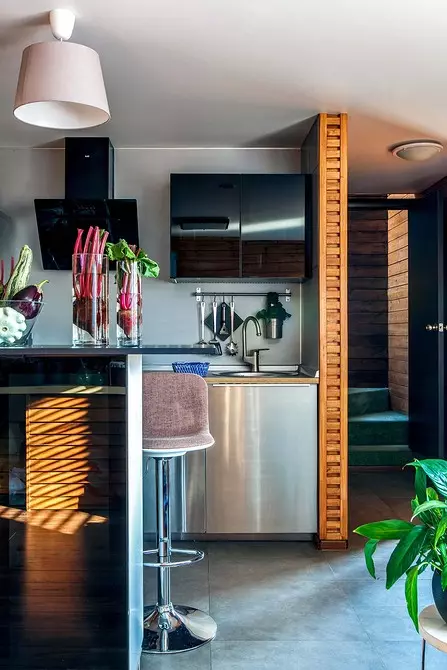
Kitchen
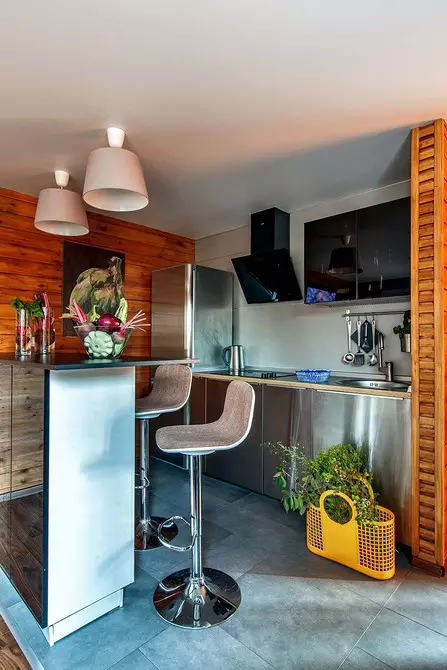
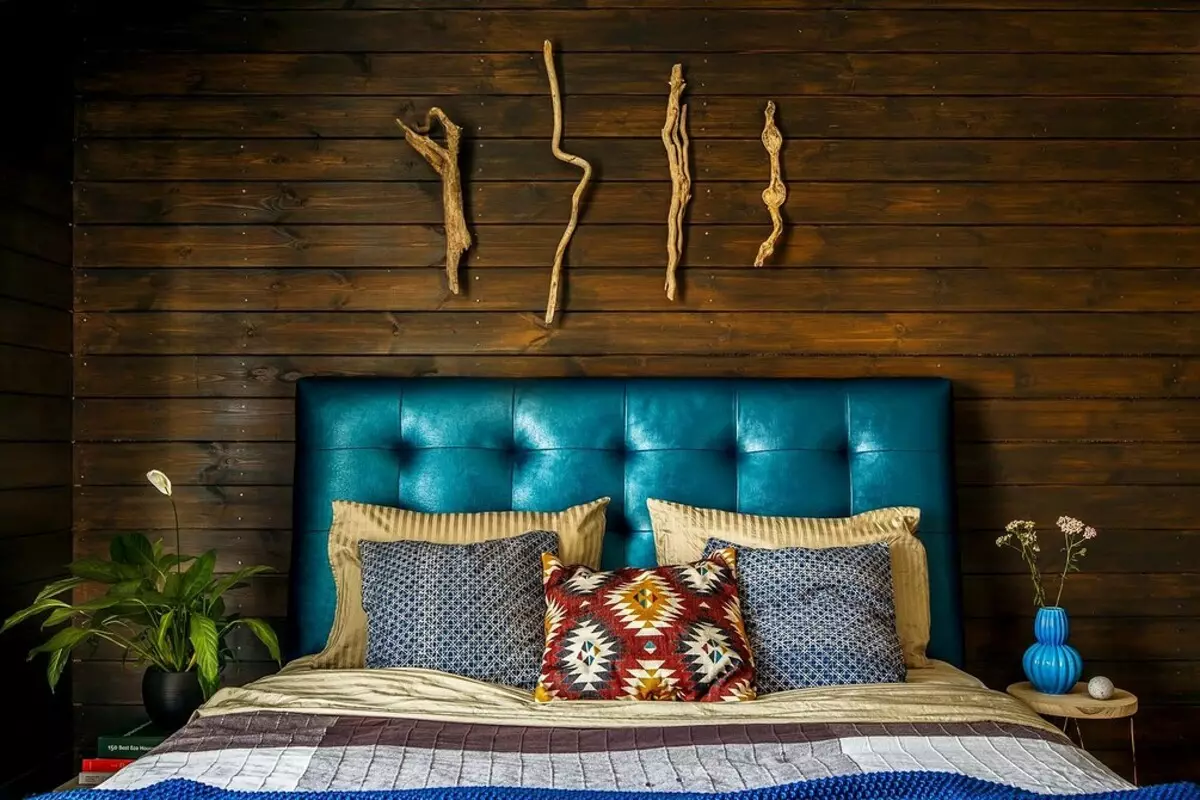
Bedroom
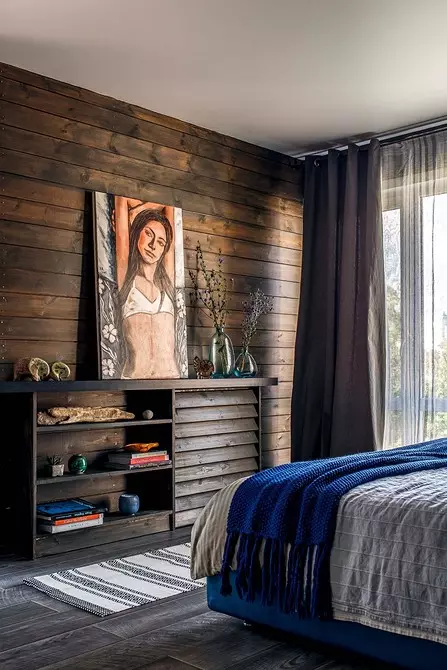
Bedroom
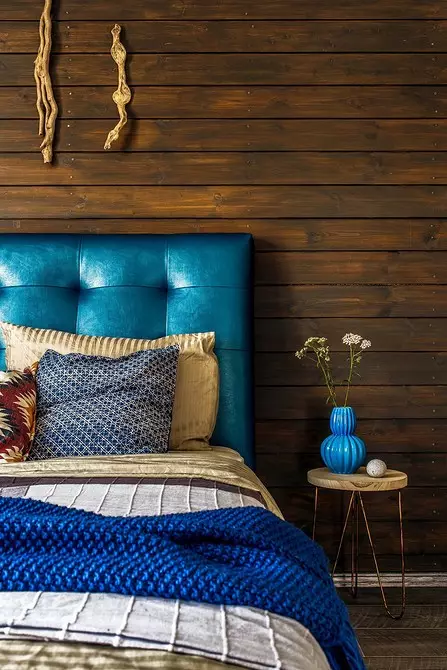
Bedroom
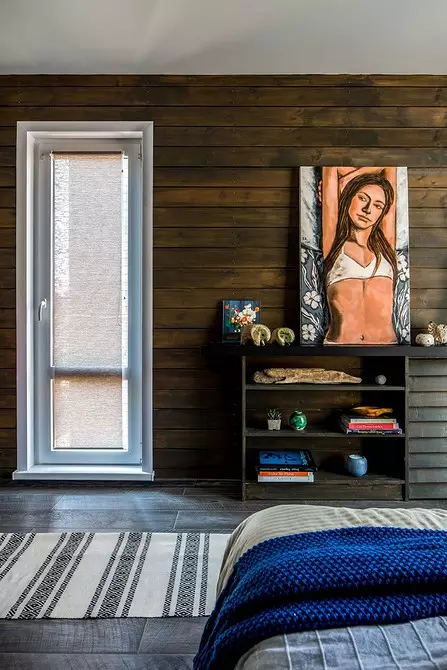
Bedroom
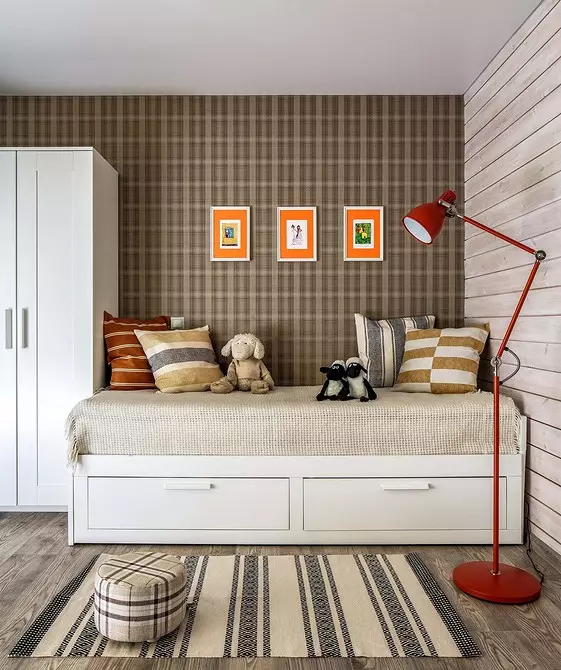
Children's
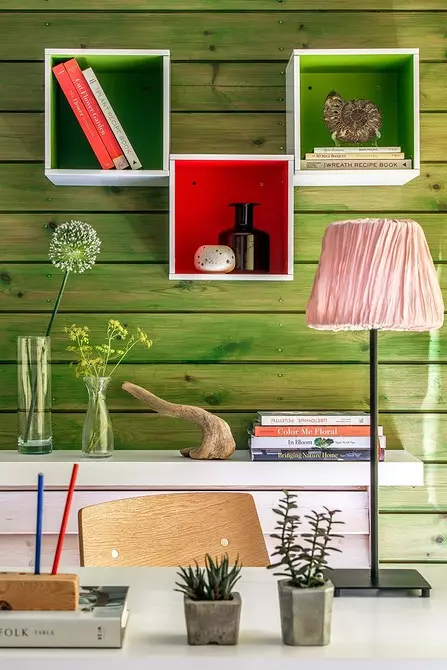
Children's
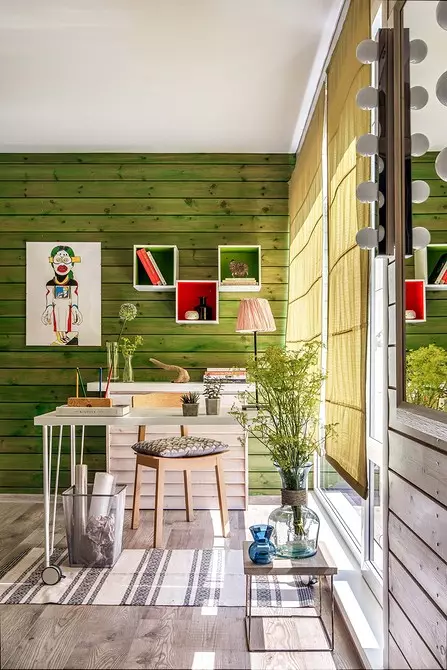
Children's
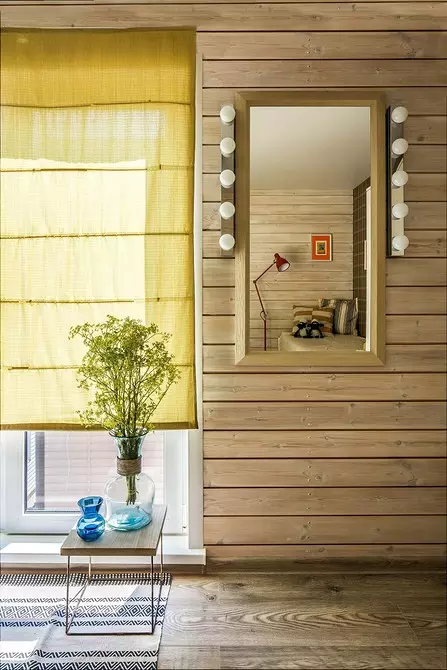
Children's
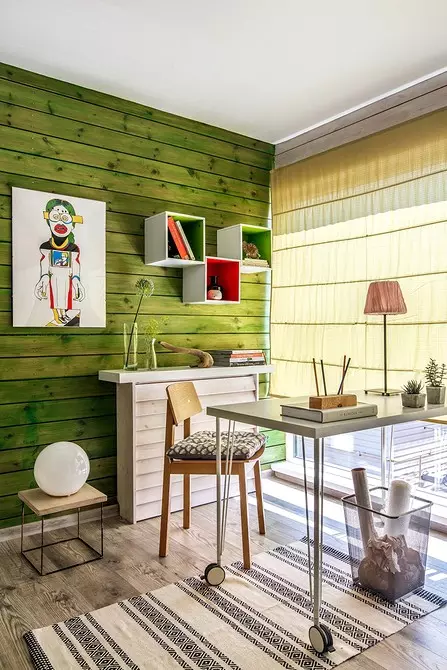
Children's
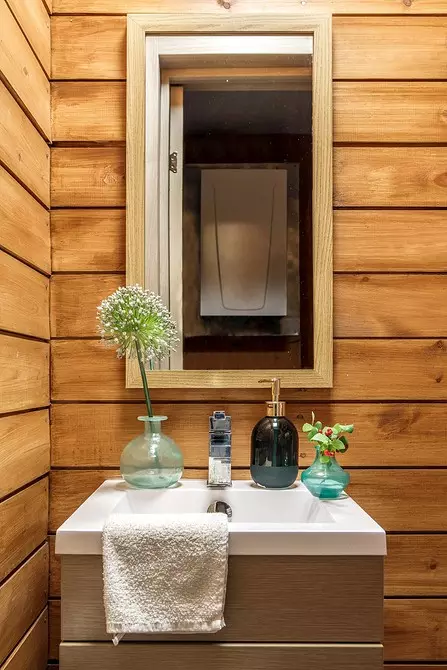
Sanusel
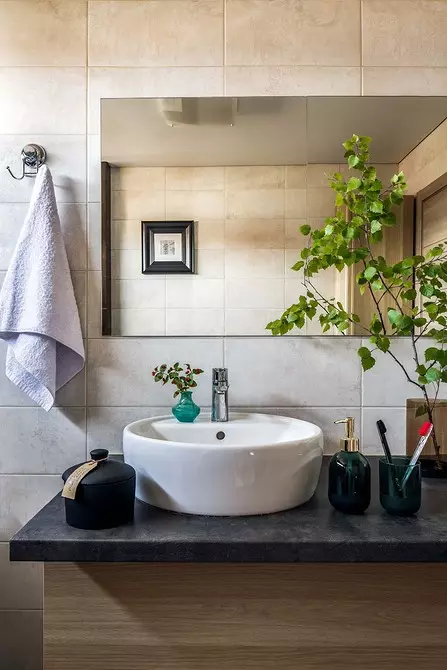
Bathroom
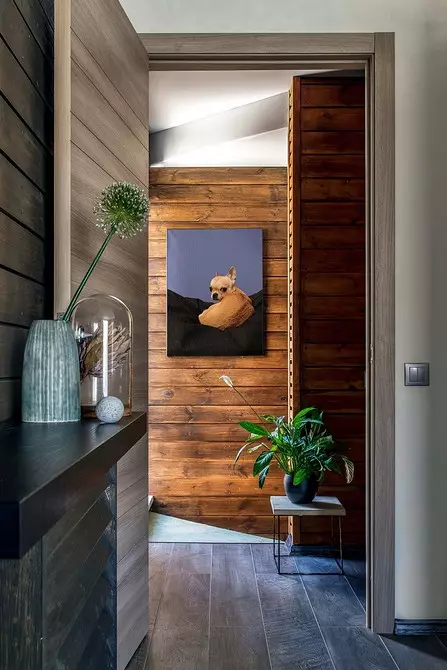
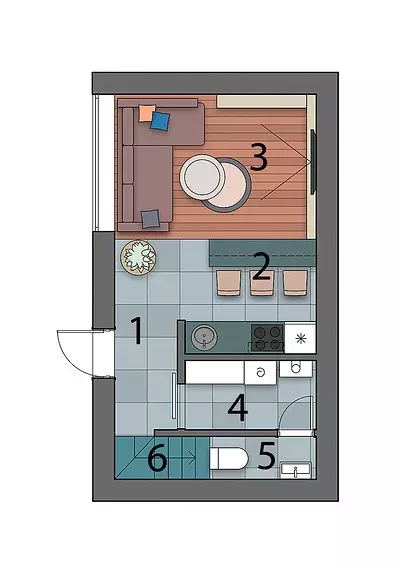
Designer: Yana Ryabchenko
Stylist: Evgenia Shimkevich
Watch overpower

