We tell how the panels differ from other houses and whether to buy an apartment in a typical house.
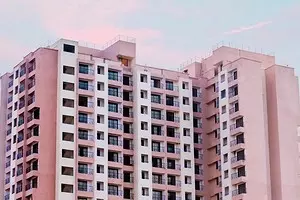
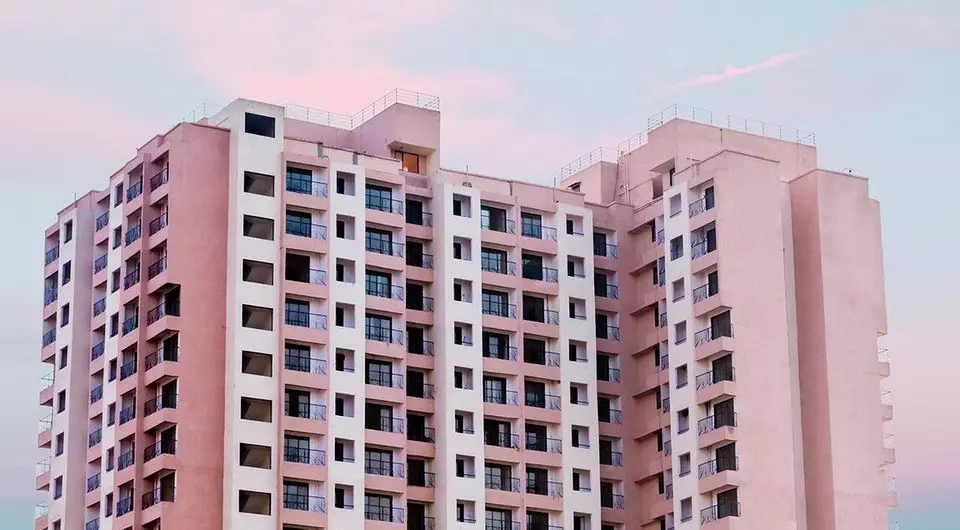
What you need to know about multi-storey panels
Subtleties of constructionDignity
disadvantages
Differences of new models
Compare the structure from panels and bricks
Compare the panel and monolith
How the panel house is erected
Building construction from panels resembles a game in LEGO. There are blocks from which the structure is quick and just folded. From the outside it seems that it grows literally by the hour. Bookmark the foundation and laying of the roof separates only three to four months in time. The pros and cons of the panel house determines the design of the modules that they built them.
Each block section is similar to a puff "Pie":
- decorative cladding;
- reinforced concrete;
- insulating material;
- reinforced concrete.
The hard mineral wool or polystyrene foam is traditionally chosen as an insulator. So that the gaps are not formed between the layers, the insulation is reinforced. The resulting frame tightly holds different layers. The finish of the modules is different. Relief models are produced, smooth, lined with colored tiles of various sizes. Blocks are collected at production, the construction site is delivered in the ready-to-assemble form.
2 types of panel buildings
- Frame. The design assumes the presence of a frame of columns based on them interpanel overlaps and walls. More often used in low-rise buildings.
- Large-pointed. The frame is missing. Bearing transverse walls become support for carrier longitudinal.
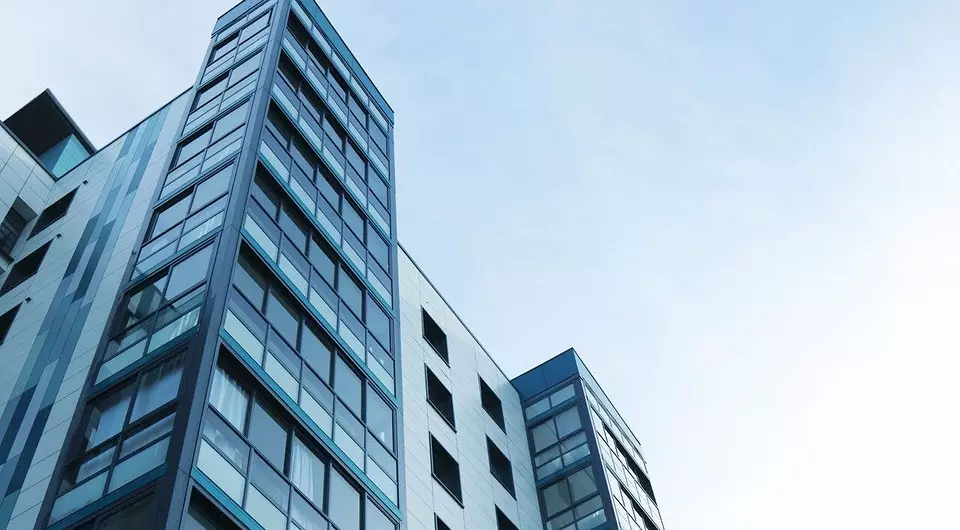
Benefits of a series of houses
Typical panels are very in demand. We will deal with what they are attractive.
- The speed of construction. On average, the building is being built in 3-12 months. It is much faster than monolithic or brick counterparts. Due to this, the recoupment period is minimal. You can, without much risk, acquire an apartment at the stage of the pit.
- Work is carried out all year round. The technology of assembling block sections allows you to erect walls at any temperatures, subject to the use of frost-resistant materials.
- Automation production of modules. Sections are collected on automatic lines, which involves their high quality with minimal quantities or no marriage.
- Standardization of elements. All opening blocks are performed according to standard sizes. Difficulties with the order of doors and windows does not occur.
- Budget value. The price of an apartment in such a house below, because inexpensive technologies of production and assembly of modules are used.
- Lifetime. According to the project, it is equal to fifty years, but in real conditions much more than them.
- Simplicity of finishing work. The inner part of the sections is smooth, so it is not required to prepare for the finishing of the walls.
- Uniform shrinkage. Thanks to the design, the building is cozed smoothly, so it is possible to start the decorative design of the rooms immediately.
All this makes apartments in the panel houses the most affordable, mass housing. Such a building is actively conducted in all cities.
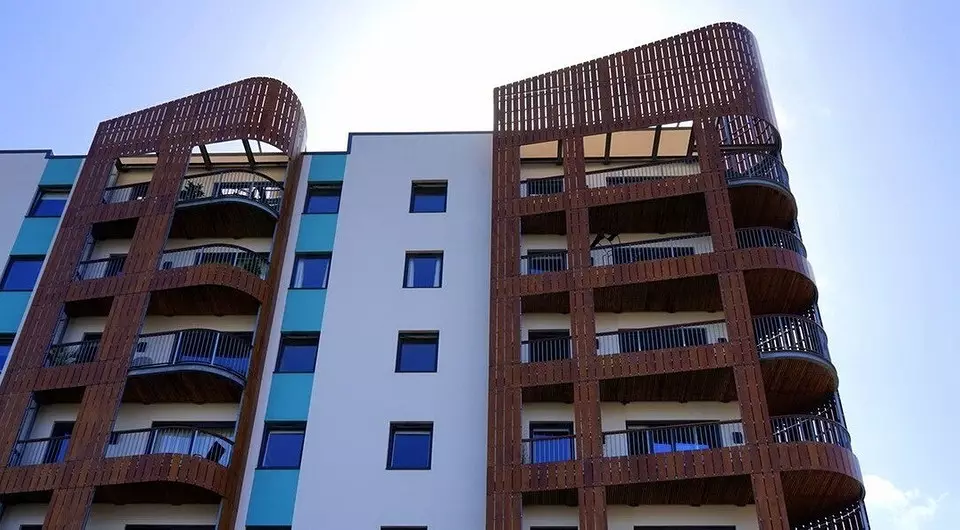
Disadvantages of typical panels
There are quite a few minuses from modular buildings. They also need to learn about the acquisition of new housing. Most often, the owners complain about poor noise insulation. This is especially characteristic of obsolete Khrushchev. Hearing in them is too good. Neighbors are forced to know about all the secrets of each other. This is explained by low sound insulation characteristics of modules.
The thermal conductivity of the block sections is not low enough. The walls quickly heat in summer and cooled into the cold. For this reason, to maintain a comfortable temperature in the rooms more difficult than in the buildings of another type. With this feature, the tenants of old panels are well acquainted. After time, a disruption of the tightness of the junctions of modules is possible. Then the moisture from the street gradually penetrates the apartment.
Sweep the angles, stains of dampness appear, and later mold on ceiling and wall surfaces. The reason is hidden in violating construction technologies, is corrected by immediate repair of the building. Cosmetic procedures are helpful here. Another disadvantage is that the redevelopment is impossible. Almost all the walls bearing, to clean them is prohibited.
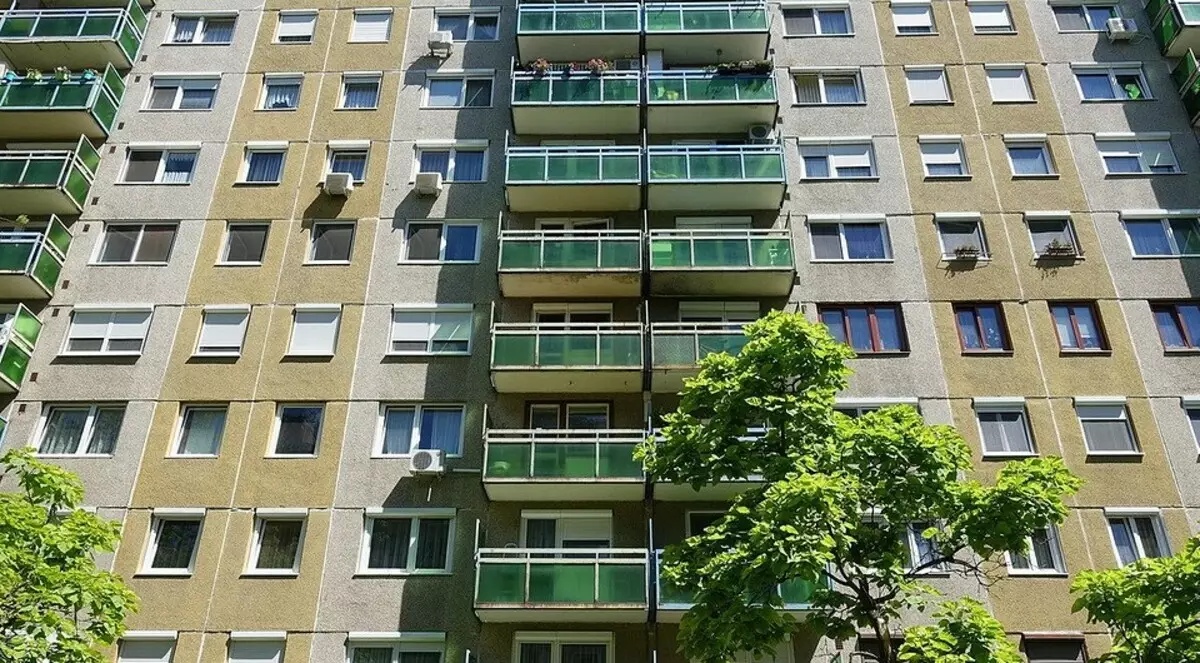
Features of modern pankeeke
Modern panels differ significantly from the usual crude and buildings of a later period. Even outwardly, they are not like. Traditional interpanel seams are almost invisible. This is explained by the change in the design of block sections and the methods of their compound. New three-layer modules, which in itself significantly improves their insulation characteristics.
In addition, high-tech materials with low sound and thermal conductivity are used as insulation. The block connection is made with mandatory effective sealing, seam insulation and its subsequent plastering. When installing, efficient modern materials are used. As a result, interpanel seams are durable and durable.
Another plus of new buildings is an increase in the steps of the bearing walls. In old high-rise buildings, it was 330 cm, which was determined by small room dimensions. Now carrier supports 420 cm. The rooms have become more spacious. There was an opportunity to increase the height of the ceilings. When designing them, you can now raise up to three meters. However, the refreshing capabilities are still minimal.
Modern panels in contrast to their predecessors are very beautiful. Modular sections are diverse on finishing and color. Thanks to which architects are "collecting" original attractive facades, not quite similar to dull gray crowns. There was a new variety - panel-brick buildings. In them, blocks are used only to build a box.
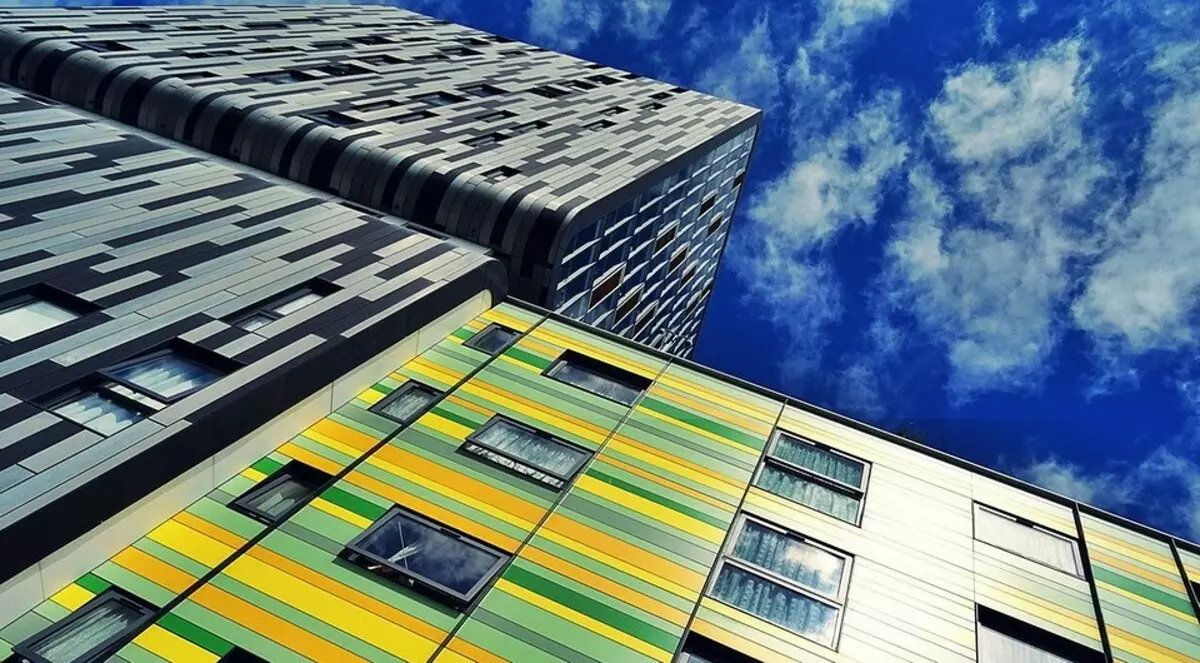
Internal partitions are made of bricks. What slows down the construction slightly, but improves the performance characteristics of the structure. For new homes, projects are developed with convenient layouts. So, for example, apartments with a loggia and a balcony in different rooms, two bathrooms, etc.
Panel or brick: Which house is better
High-rise buildings from bricks are much less common than from the panels. This is due to a long-term technological cycle, which takes from one and a half to two years, a high total cost of such buildings. Brick housing belongs to the premium segment, which is justified by many advantages.Pros of brick houses
- Freedom to choose architectural design and planning.
- The best of all insulating characteristics.
- Service life of about 150 years.
- Comfortable microclimate in each room.
Disadvantages of brick buildings
All this causes the high price of apartments. Finding out that better brick or panel house, you need to know that the second loses in sound and in thermal insulation. Moreover, it applies to the buildings of a new type too. Attractive for tenants free layout is impossible here. But it is built approximately half faster, the price of housing will be lower.
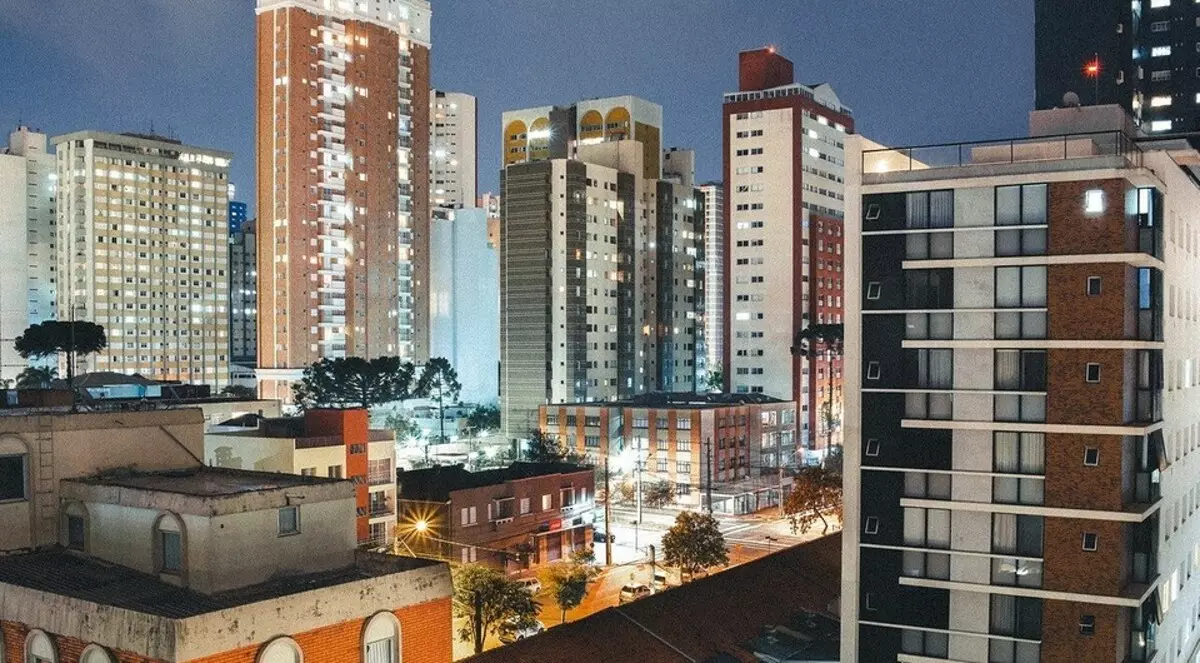
Panel or monolithic house: what better
Monolith is considered a relatively new construction technology. Its essence in the gradual rise of the construction below. The structure is erected from concrete reinforced with a metal frame. A formwork is collected for pouring, which allows you to pour a separate area. After his rejection, the formwork disassembled and is going again, but already elsewhere. The procedure is repeated. Thus, a system of any complexity is erected.There are two types of such buildings. Monolithic when the united base of the building and the monolithic frame is poured. Here are the elements of the frame, such as overlaps, columns from reinforced concrete, etc. To fill formwork in this case, a concrete mixture is selected or brick.
Pluses of monolithic houses
- The possibility of free planning and any strokes.
- Smooth surfaces that simplifies the finishing finish.
- Good thermal insulation, noise insulation. Strong shock noises are transmitted by partitions.
- Monolithically flooded design does not pass water, so it is impossible to flood the neighbors.
- The period of operation of the structure is at least 150 years.
Disadvantages of monolithic buildings
Of the flaws, you need to know about the long period of construction and a high price square meter. In comparison with panels, monolithic buildings won on many points. They fully implemented the principle of free planning. The owner may embody the decision you like after receiving the appropriate permission. It is always warm and relatively quiet here. Only shock noises will hear.
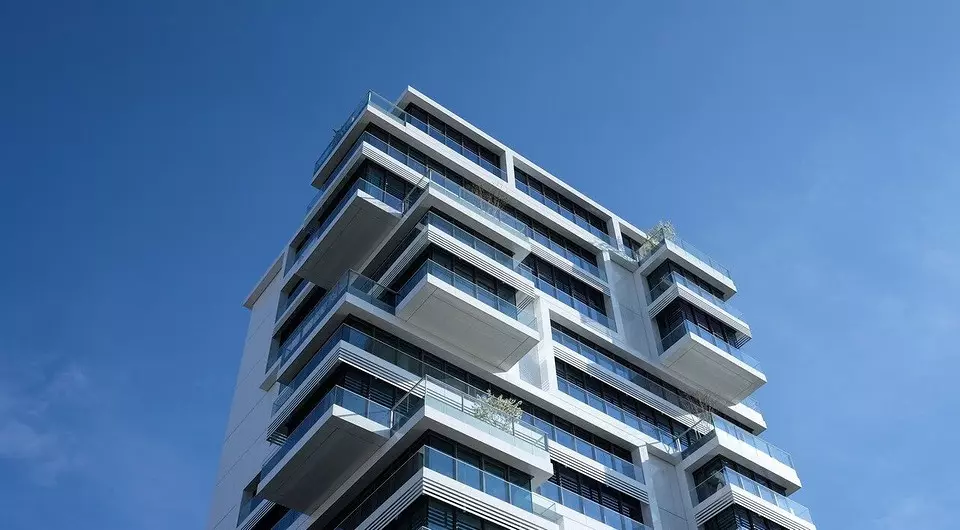
Modern panel buildings differ significantly from old block shrushchev. These are different designs, but for some reason they continue to be considered similar. New houses are better insulated, protected from noise, look good. They erected quickly and with minimal costs. Acquisition of such an apartment for the pocket of most families.


