We tell about the peculiarities of the ceramzitobetone, as well as how construction work should be conducted when using it.
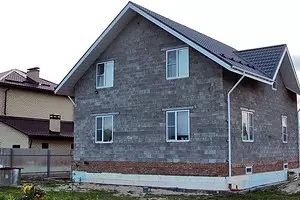
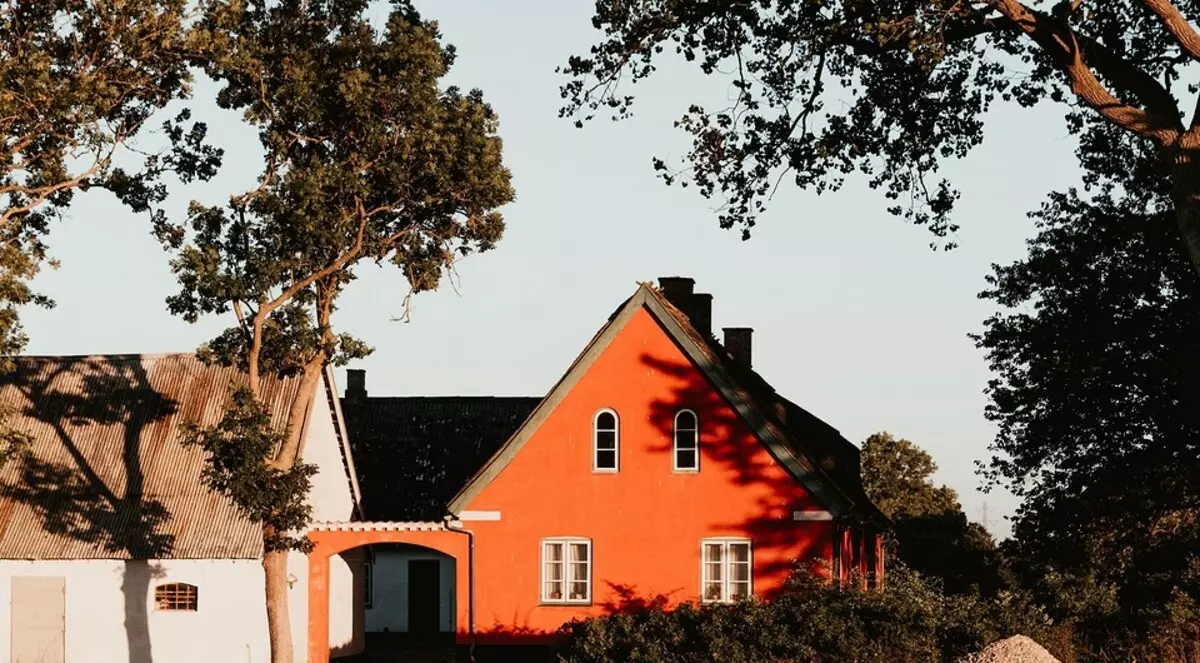
Construction of a house of ceramzitoblocks
About materialCalculation of value
Construction works
- Foundation
- Walls, windows and doors
- Paul and ceiling
- Roof
- Warming and waterproofing
- Heating and ventilation
Ceramzitobeton was distributed in the late 90s. It has become an excellent alternative to brick and wood, not possessing good strength characteristics and pronounced decorative qualities. Its advantages are in a low price and ease of use in the construction of bearing structures and partitions. Ceramzit concrete products do not need to be purchased abroad or pay to order. They are always on sale, so to build your house from ceramzitoblocks do not have to spend a lot of time searching and transporting.
About material
The main components are concrete and ceramzite, which is pieces of burned clay. These pieces have high porosity, which allows them to be used for the insulation of walls and overlaps. In bulk form, they have been applied for a long time and have proven perfectly for many decades.
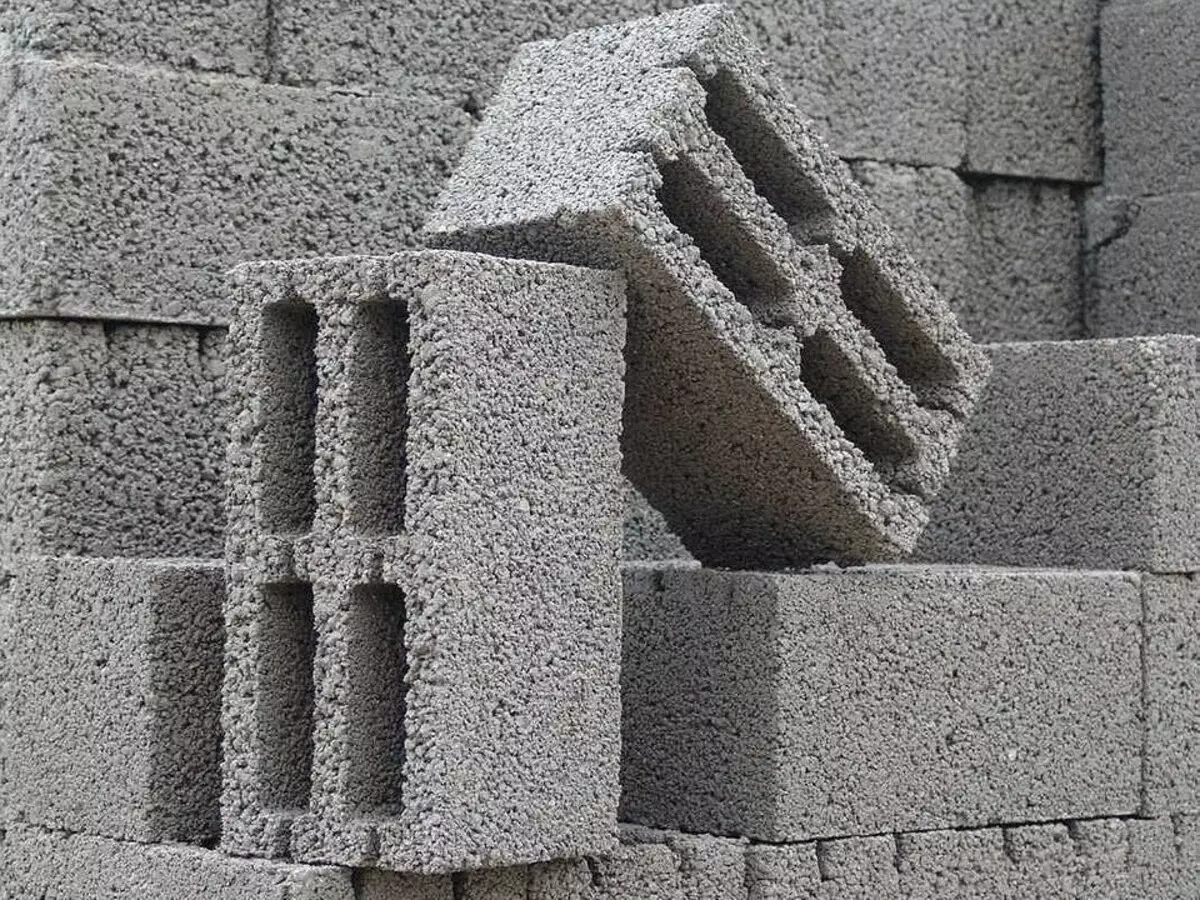
The size of the granules is an average of 5-10 mm. The mixture is prepared from cement, sand and porous filler in proportions 1: 2: 3. The cement-sandy solution must have a brand not lower than M300. With a large number of emptiness, it makes it possible to achieve high strength necessary for the construction of a two-story building. Due to the low cost, it becomes appropriate for the construction of not only expensive cottages, but also one-story garden houses, economic structures that are not laid by a large budget.
Views
Products differ in purpose and marked as follows:
- C - walls;
- UG - corner;
- P - ordinary;
- L - facial;
- P - partitioning;
- PR - adjoining blocks.
Facials should look attractive on the facade. They are produced with a smooth or embossed side surface. Sometimes decorative finish have one, but two sides. For this class, color cement is often used. Corners can be smooth or rounded. To improve the grip of the walls, they are produced with longitudinal grooves or leave emptiness fill in the construction of a masonry solution.
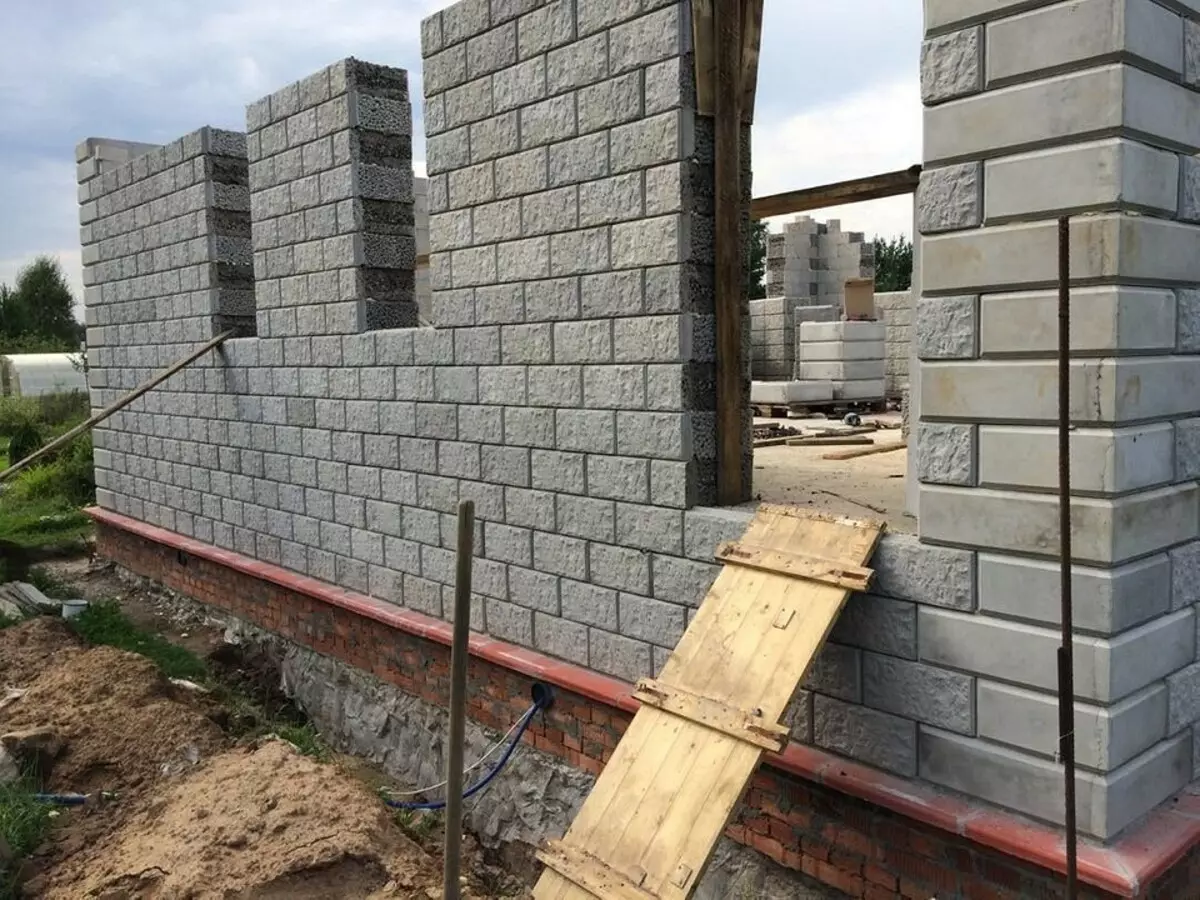
During the construction of houses from ceramzitoblocks, brands from M5 to M500 can be involved. Frost resistance is ranging from F15 to F500. This indicator denotes the permissible amount of freezing and thawing.
The sizes are shown in the table:
| Purpose | Length | Width | Height |
| Wall | 288. | 288. | 138. |
| 288. | 138. | 138. | |
| 390. | 190. | 188. | |
| 290. | 190. | 188. | |
| 288. | 190. | 188. | |
| 190. | 190. | 188. | |
| 90. | 190. | 188. | |
| Partition | 590. | 90. | 188. |
| 390. | 90. | 138. | |
| 190. | 90. | 138. |
As with any material, the ceramzitobeton has advantages and disadvantages. Consider them in more detail.
Dignity
- The positive properties include low thermal conductivity. Gas heats up and cools slower than a solid body. Air pores detain the cold, not allowing it to penetrate the inside of the room. Thanks to this feature, the product can be used not only as structural elements, but also as thermal insulation.
- Porous blocks make construction structures easier. This makes it possible to use the pile foundation where the ribbon is usually required. This saves time and budget, as it disappears the need to make a concrete pillow around the perimeter of the building and its bearing walls.
- Good sound insulation is provided not only by carrier structures, but also internal partitions.
- Low price, availability and a wide range of size and physical properties make possible any project with minimal costs.
- The strength characteristics allow you to build buildings with a height of up to two floors using reinforced concrete floors. Unlike some of its analogues, ceramzite concrete do not give cracks during operation.
- Products have a rough surface that provides good adhesion with plaster.
- A small mass makes it possible to spend your work quickly and efficiently.
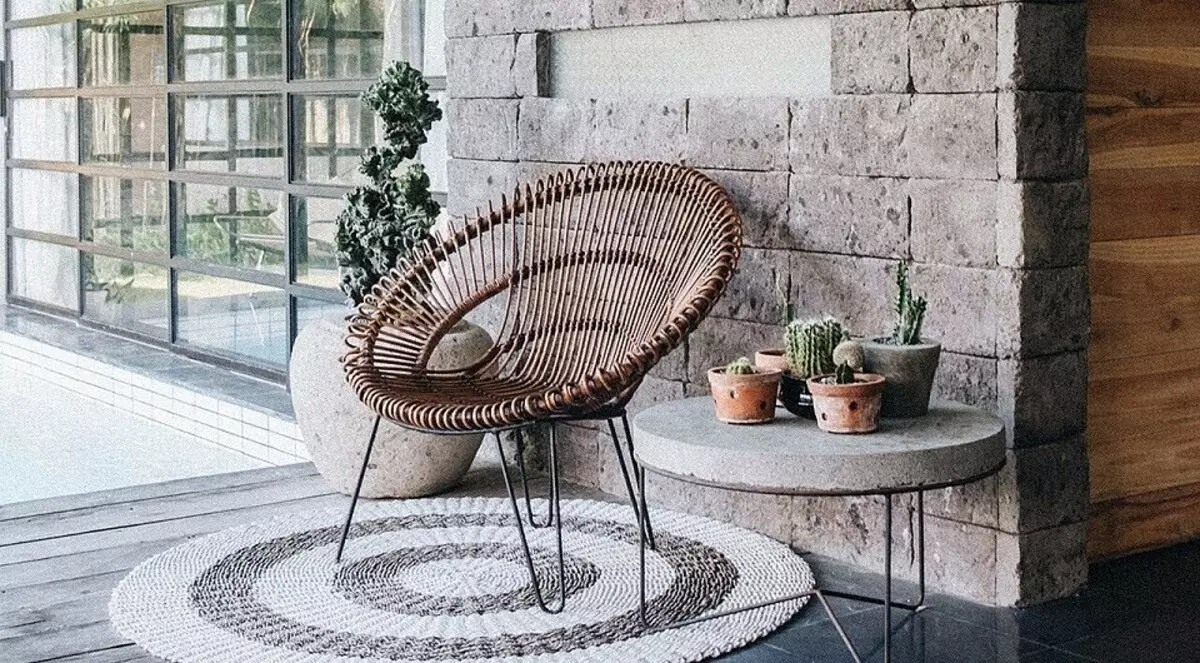
disadvantages
- The porous structure contributes to the absorption of moisture from the environment, so the finish will be needed both from the inside and outside.
- Additionally, it is not necessary to warm the facade, if a mixture with high thermal insulation indicators is used as a mosquito solution. If this is a conventional cement solution, the insulation will still need.
- In contrast to low porosity materials, blocks should be stored in a dry place. It is necessary to build a canopy for them and make flooring protecting against blotting. It is not recommended to carry out work in the rain - otherwise you have to dry the walls.
- Decorative qualities leave much to be desired. Even dyes in the composition of cement and the embossed surface will not be able to save the situation. Brick and tree look much more attractive. It is possible to solve the problem with the help of finishing and cladding, which, however, will not lead to the costs of funds - because the base will cost rather cheaply.
How to calculate the cost of the house of ceramzite concrete blocks
The total cost is made up of a large number of factors. The construction of carrier structures is only one of them. For clarity, take average prices. Suppose that we will spend our hands without the help of a construction brigade. Suppose that we need to build a small one-storey house with an area of 10 x 10 m without internal partitions. Height from the floor to the ceiling we will take it equal to 3 m.
The total area of the four walls in this case will be 3 x (10 + 10 + 10 + 10) = 120 m2.
For masonry, we will use products with dimensions of 0.4 x 0.2 x 0.2 m. We consider the exterior area: 0.4 x 0.2 = 0.08 m2. One square meter accounts for 1 / 0.08 = 12.5 pcs. So, with a thickness in one layer we will need 120 m2 x 12.5 pcs. = 1500 pcs. In the calculations, we did not take into account the door and window openings. According to statistics, this is exactly the amount that needs to be filled. It may be a fight during transportation and negligent circulation, marriage, trimming, etc.
When the brand, size and consumption are known, it remains to explore the offer from different suppliers and manufacturers. If 1 pcs. It costs 65 rubles, the whole game will cost 97,500 rubles. Plus transportation and masonry solution. You can safely add another 25,000 rubles.
In general, calculators can be used for calculations - online programs can be found on a wide variety of thematic sites.
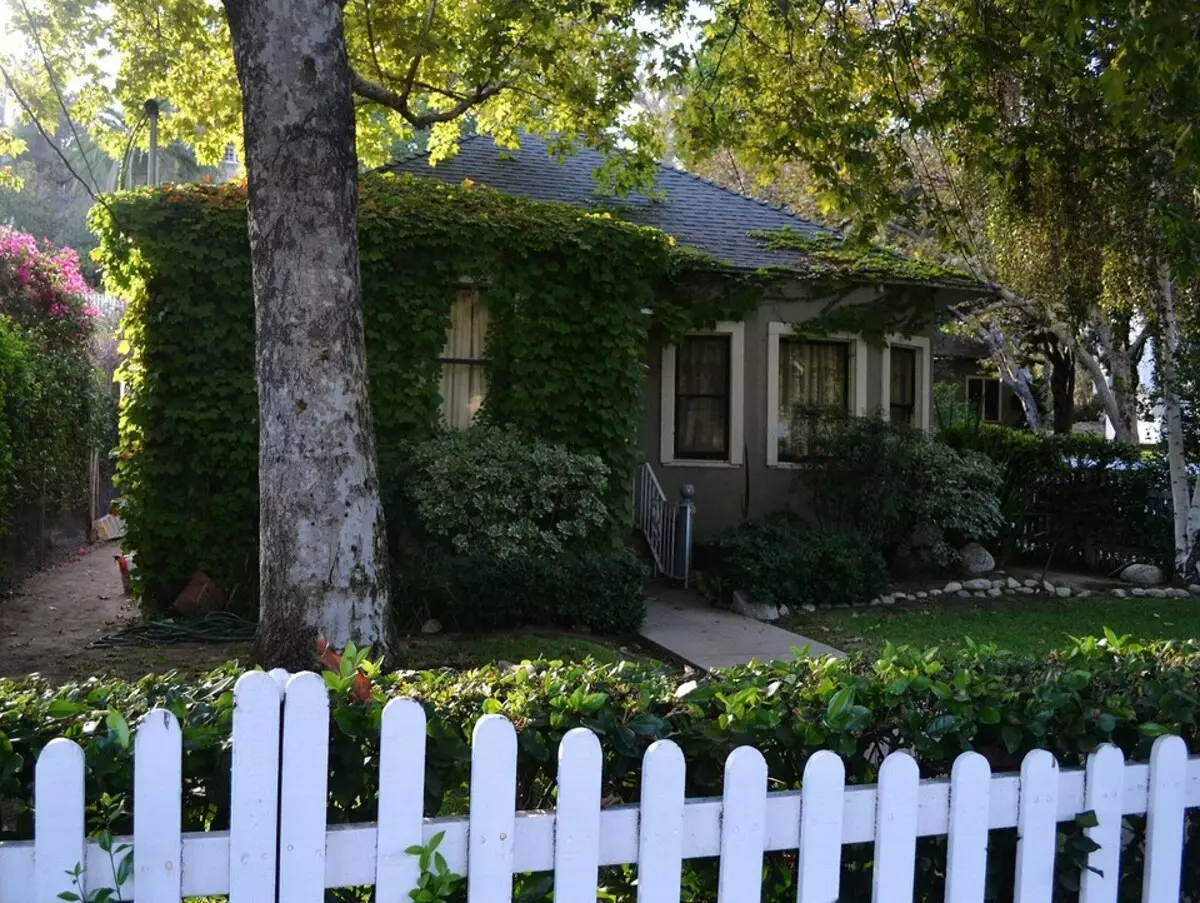
Construction works
Start follow from the project. Even if it does not need to be coordinated, it will be required to calculate the costs, draw up an action plan. It is necessary to think over all the nuances from the location on the plot to small parts associated with the design of the facade and the interior.Foundation for the house of ceramzite concrete blocks
The material is distinguished by high porosity, so the building is easy. This makes it possible to use the pile base, but with movable soils containing a large amount of clay, it is better to make a reinforced concrete base. A monolithic design will cost cheaper. Many prefer such a decision, although it has an explicit drawback. In order for the solution to grab and score marks, it will be required at least three weeks. In addition, with too moving soil, such a base will most likely give a crack. To understand what technical solution will be optimal, you should call a specialist for the soil survey.
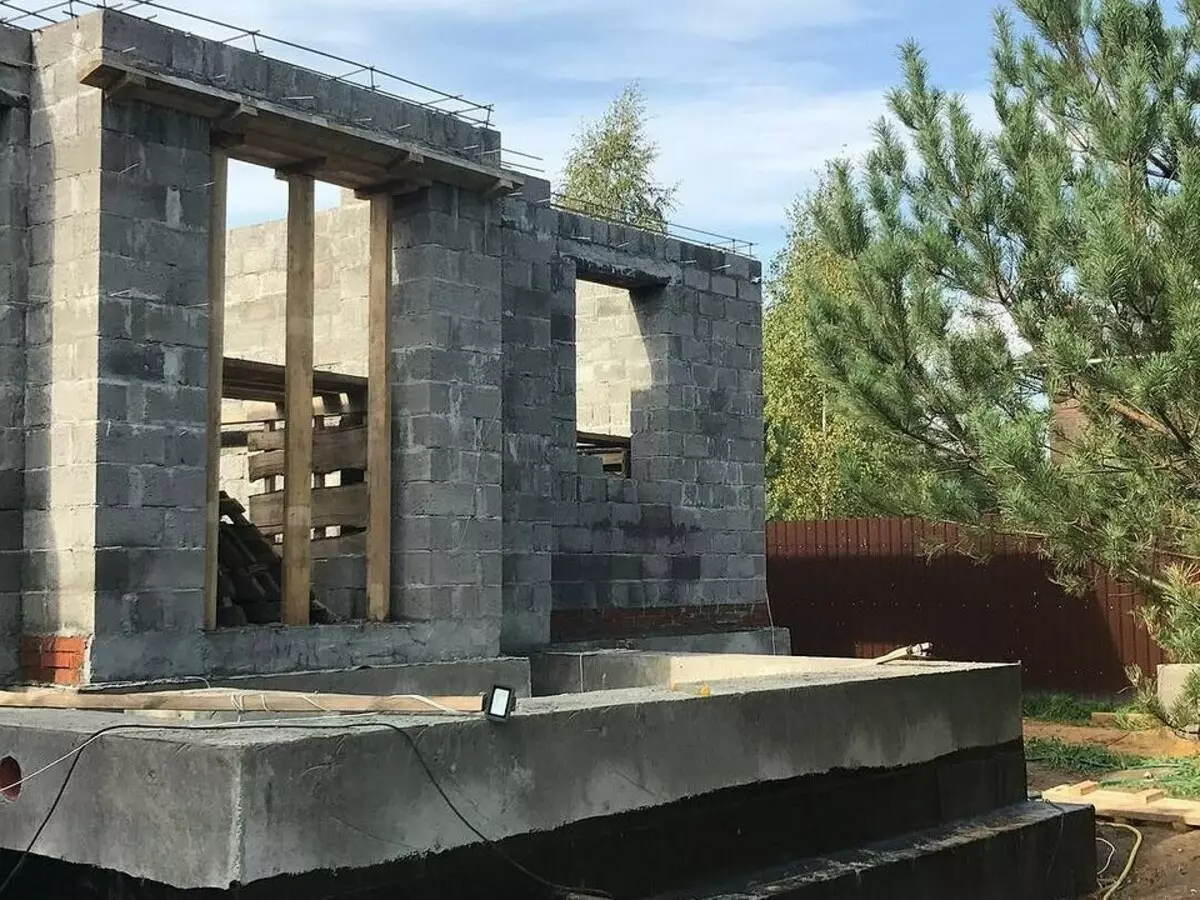
The foundation using the FBS provides the greatest reliability. Works begin with the fact that around the perimeter of the inner and external walls of the building rushes a trench or pitched. In the middle lane and the northern regions with high humidity, the base must be secured from the effects of groundwater. The problem is that the liquid in the ground is expanding when transforming into ice. It happens not evenly. As a result, bending strains arise, leading to the appearance of cracks. To avoid this, a crushed stone layer with a height of 10-15 cm is poured into a trench or recreation, and the top of the same height is satisfied from the sand.
The number of blocks and their typical size are determined at the design stage. The depth of the embedding depends on the characteristics of the soil. In the north, where the land freezes for several meters, it can be taken equal to 0.7-1 m. In the middle band, 0.7-0.5 m is enough.
Rows are stacked by the turning room. Move follows from the corner. To avoid distortion, the cord is stretched from the edge to the edge of the building. Each element is exhibited by level so that its edges are at the same height. A mixture of M100 brand is usually used as a masonry solution.
Armopoyas is suitable from above, which is a monolithic reinforced concrete tape with a height of about 25 cm. The formwork for it is made from the boards. The walls are preferably torn inlace or tie with wire so that they do not flaunt under the weight of the solution.
Walls, windows and doors
The construction of houses from ceramzit concrete blocks is made by the same technology as bricks. There are no features here.
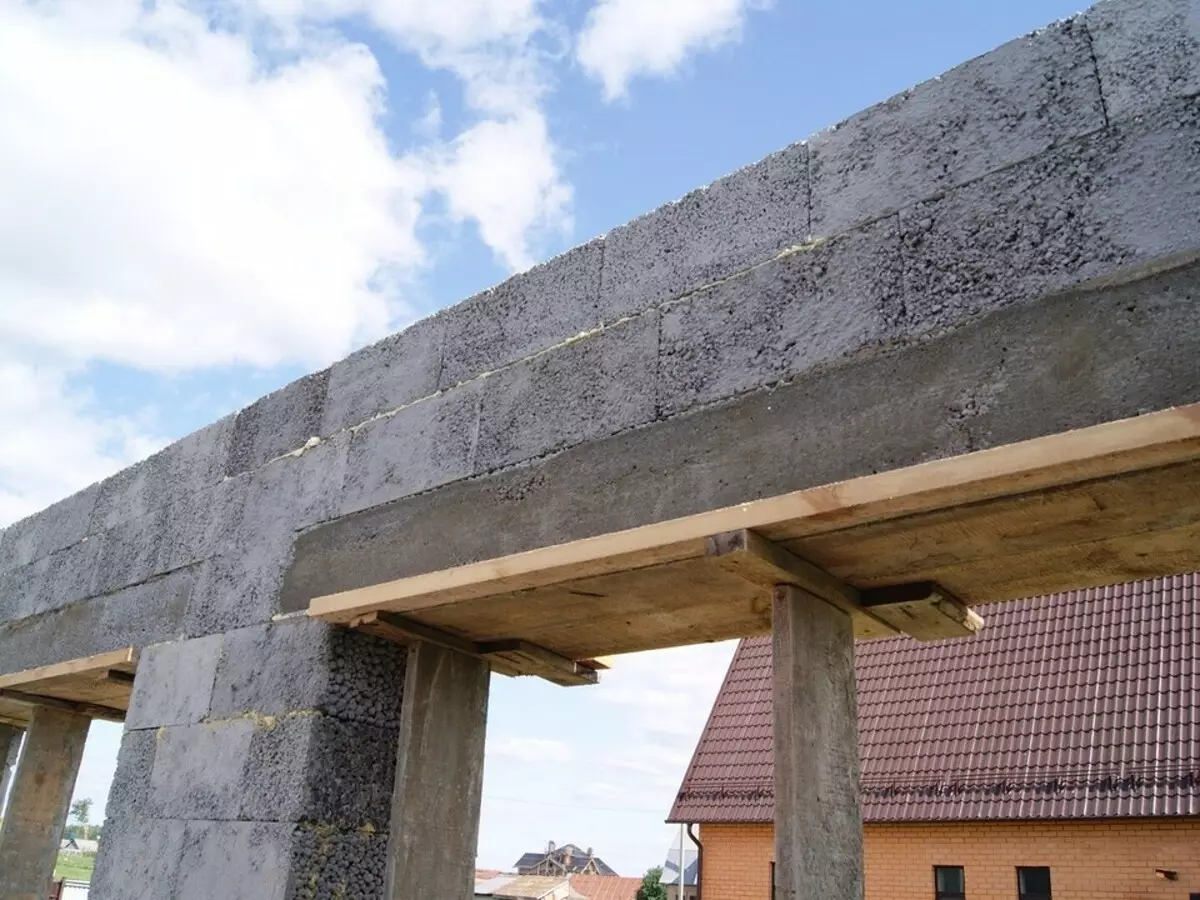
The masonry starts with the corners, aligning each row in the rope and level. The bandage is made with a displacement by a third or half of the length of each element. Every four rows lay reinforcement rods or a grid to enhance the design and giving it mobility. The same windows and doorways are intensified. When calculating their size, it is more convenient to proceed from the dimensions of standard products. You can consider the following window size options:
- single bed - 85 x 115 cm, 115 x 190 cm;
- Two-rolled - 130 x 220 cm, 115 x 190 cm;
- Three-stranded - 240 x 210 cm.
It is necessary to leave the gap of 2-5 cm for mounting seams. The openings after installation of windows and doors is covered with waterproof plaster, and the bottomhole part is closed by a stainless steel with a sampling. It is desirable that he played the foundation line.
The side openings for heating and ventilation pipes usually have a round shape. They are better cut through with a diamond crown at the end of construction work.
When the walls are ready, Armopoyas is satisfied with top.
Paul and ceiling in a house of ceramzit concrete blocks
Build the building from porous materials is needed with a light-up to restrictions on strength. Its reserve is quite enough for carrying structures to withstand the standard slab of the overlap that uses in multi-storey construction. Smaller loads create aerated concrete panels that are not inferior in operational characteristics. They are able to withstand the load up to 600 kg / m2. At maximum sizes of 6 x 1.8 x 0.3 m, their mass usually does not exceed 750 kg. Such floors are environmentally friendly and unlike wooden fireproof.
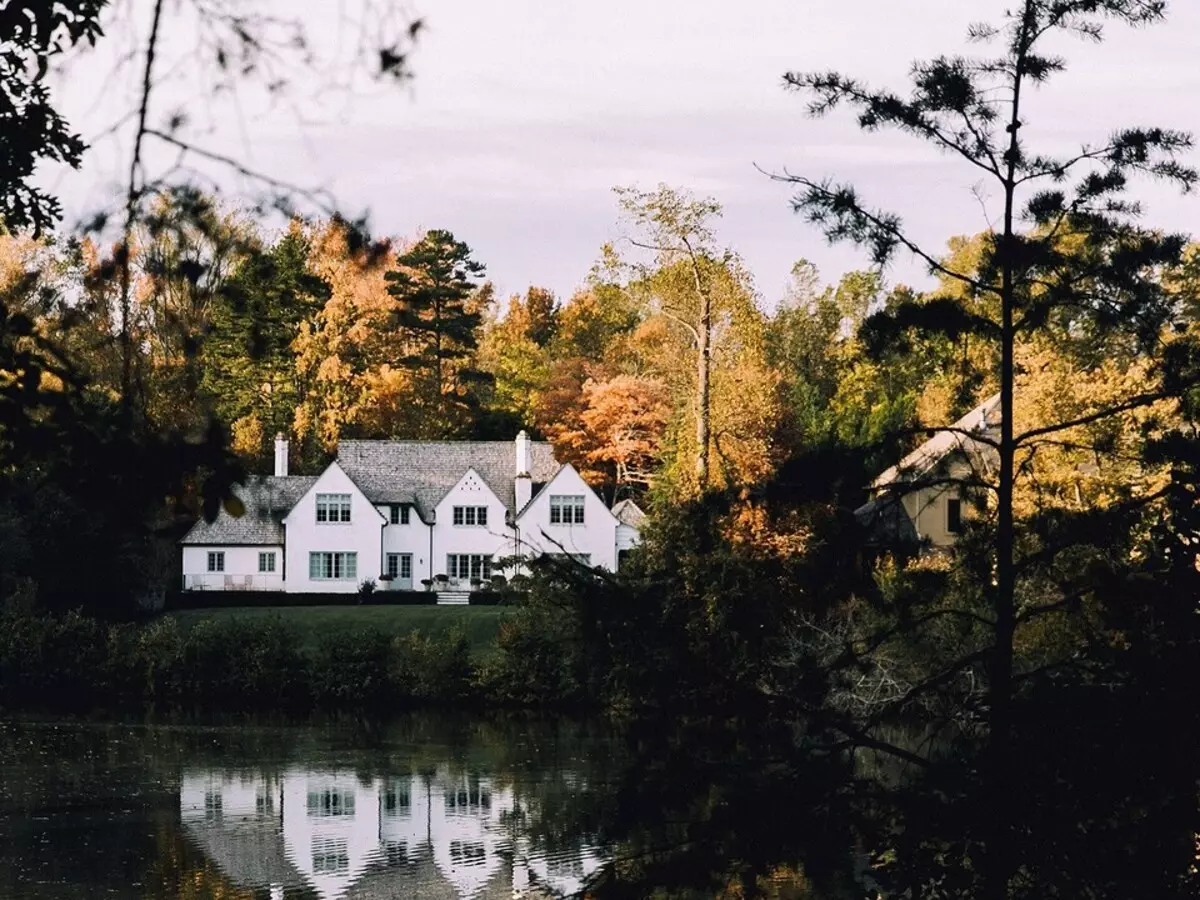
Installation is made using a lifting crane. If it is not, with small dimensions, two people will cope with work. Plates are stacked on the foundation and walls. It is necessary to describe them at least 10 cm from their length from each edge. To work normally, the panel should be described on two opposite sides. This rule acts even if they are located with Kararay, where there is a third support. The clearance with it should be several centimeters. After installation, empty places are filled with formwork.
For connecting multiple plates, a puzzle system is used. Additional density of the joints provides a protracted clamp.
Roof
The most commonly used solving design. It consists of a wooden frame and plating. The framework relies on Mauerlat, which is bars laid around the perimeter of the building. Standard thickness - 150 x 150 mm. For rafters, it is better to choose less thick bars.
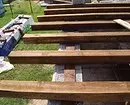
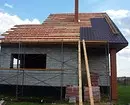
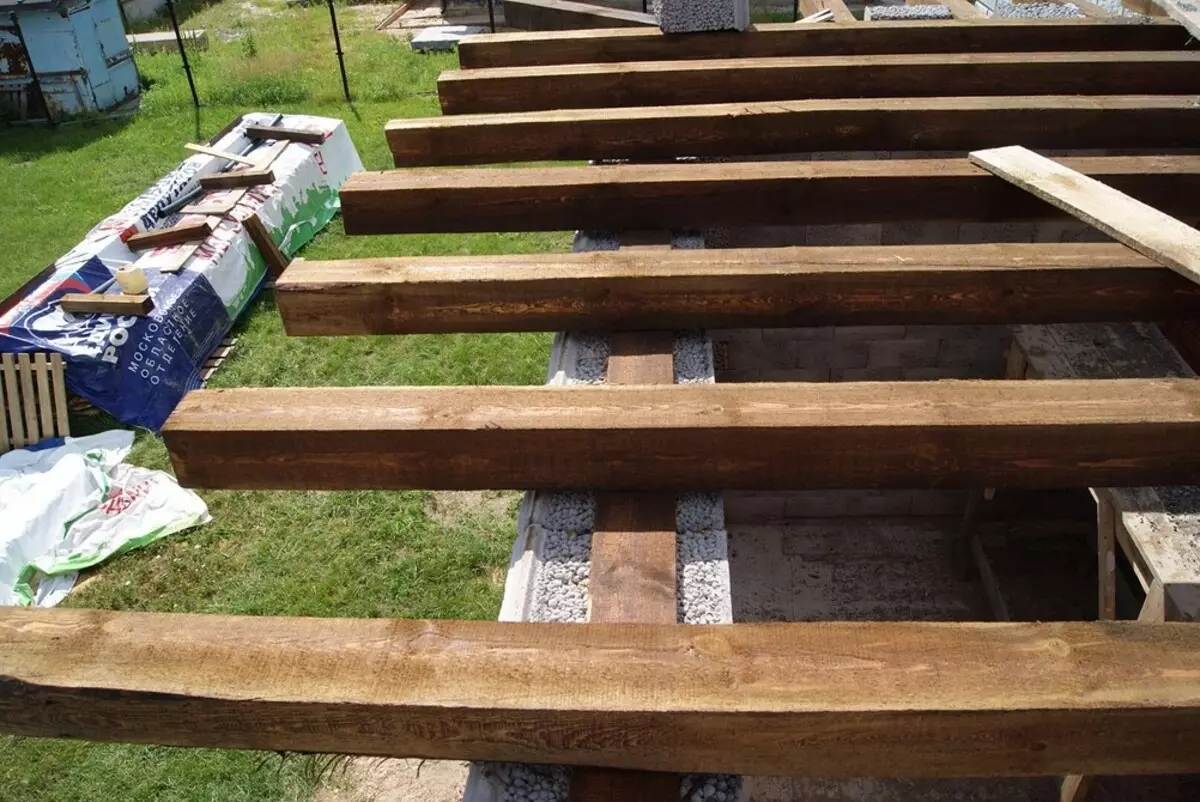
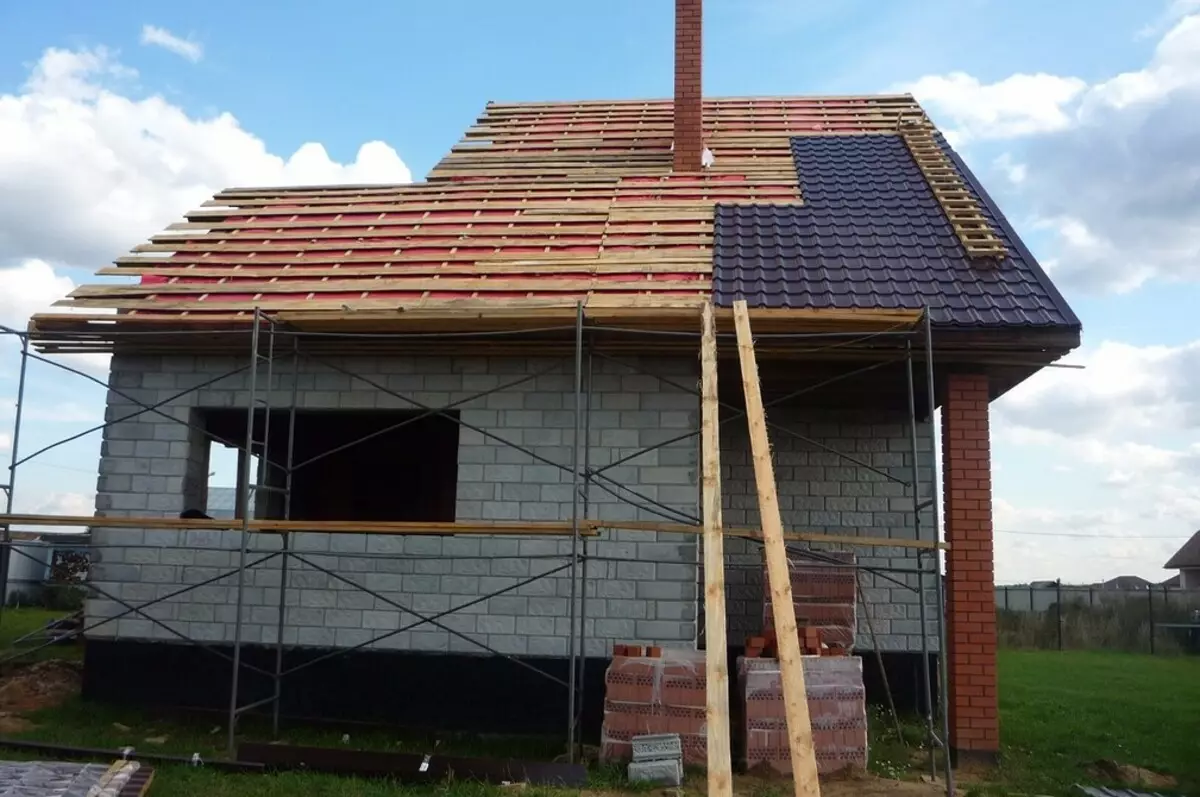
From the inside with the help of a wooden crate to the frame, steampoles, outside the waterproofing and insulation. Waterproofing should be laid from above. If the insulation wuresward, he will lose its properties. From the inside the shapper is triggered. Roofing is mounted on the outer wooden grid. From above on bending, a hob is installed - an angular profile closing the joint of both skates.
Warming and waterproofing
We looked at several options, how to build a house of ceramzite-concrete blocks. In order to live in it, not only in the summer, but also in winter it will be necessary to insulate it and isolate it from moisture.The material has a large number of pores, so it can be compared with common insulators by thermal conductivity. However, with severe frosts it will not be enough. Outside, under the facing panels can be put a layer of foam or mineral wool. The second option is more preferable, since the mineral wool, unlike foaming, fireproof and has higher indicators. In addition, it will not be able to damage rodents.
Heating and ventilation
Ventilation can be inlets when the air circulates naturally due to the pressure drop, and forced when the flow is created by the fan. Pressure drops arises due to the pipe. In winter, this effect is much more noticeable. In the summer, the thrust is worse, but you can ventilate the room, just opening the window.
For ILS there are a number of prohibitions that are worth taking into account the owners of garden houses. So, for example, it is not allowed to lay ventkanal near the wiring and the gas pipe. The distance should be at least 10 cm. In no case can the duct baths and kitchens in any way can be administered into one mine. It is impossible to connect residential and non-residential premises.
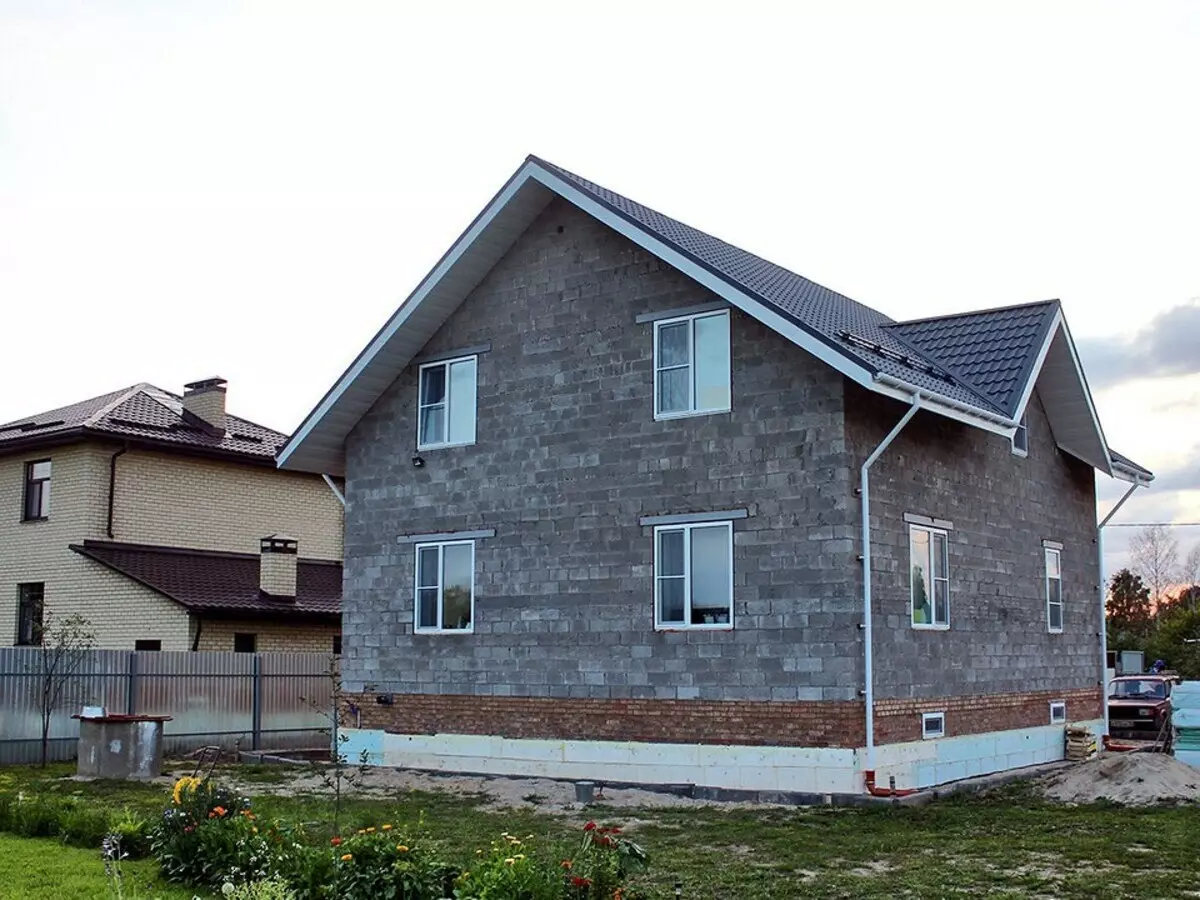
For heating, furnaces and portable radiators have always been used. Now the situation has changed. Wall and floor boilers operating on gas, solid and liquid fuel appeared on sale. It is better to choose those that work on electricity. They do not create odor, their installation does not require gasification at home and special permission. Their exploitation is cheaper.
Outdoor models occupy a lot of space. They are distinguished by a significant capacity that is not needed with small areas. Wall-mounted compacts and can be installed at any convenient location.


