We tell how to choose building blocks, design the design and perform mounting work for laying the foundation quickly and efficiently.
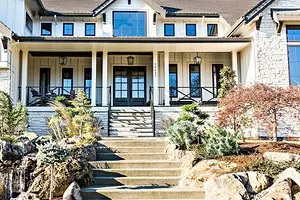
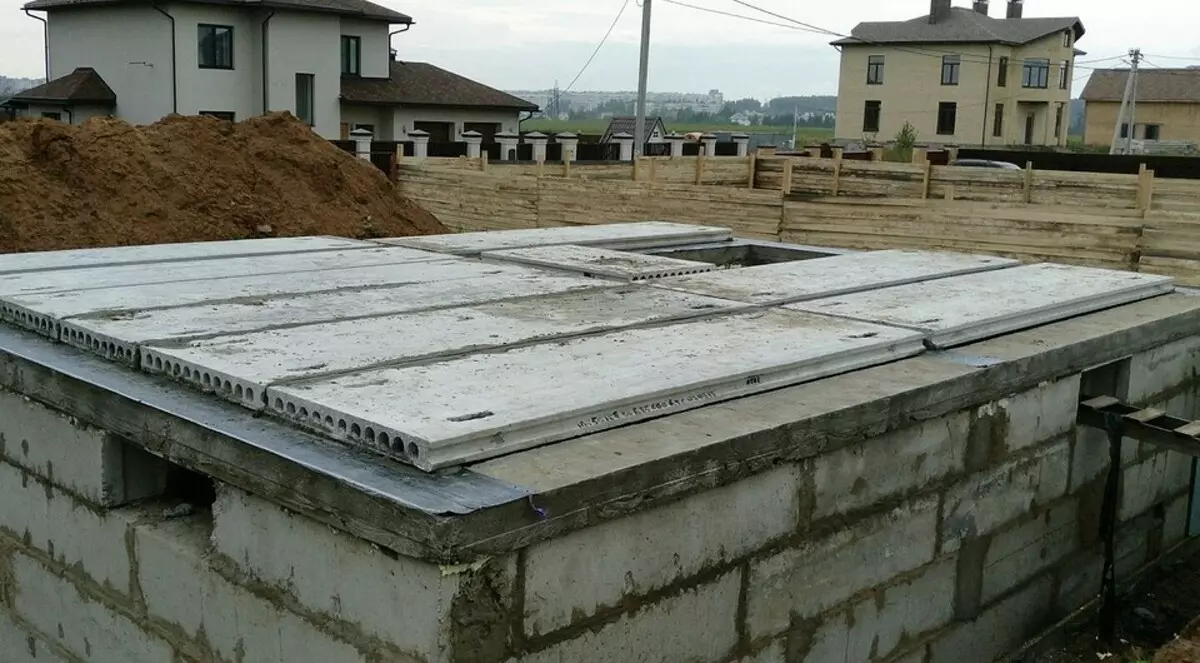
How to make a foundation from FBS blocks
Classification of materialRecommendations for storage and transportation
Design at home
Advantages and disadvantages of FBS
How to perform installation work
- We make markup
- Trench or boilers
- Device sole
- How to produce masonry
- Additional measures
Each house, not even very large, is necessary for a support, without which it will fall, will go to the ground under the influence of its own mass, either collapses due to the movements of the soil, which is always in motion, unless, of course, the building is not standing on a giant stone slab. The foundation of structures designed for year-round accommodation made of bricks or heavy logs is arranged in several ways. Each of them has certain advantages and disadvantages. Below will be a step-by-step instruction on the construction of the foundation from the FBS blocks, as well as a comparative analysis that allows it to compare with other technologies.
Classification of block types
Products differ in size, mass and strength, as well as by the presence or absence of voids for wiring and other communications. In the latter case, the designation "FBP" is applied. As a rule, fittings are not laid in the solution at the production stage, without which stability to the loads is noticeably reduced. The reinforcement is mounted to order in the factory conditions, but these measures are not always required, but only at high height and thickness of the supporting structures of the building.
Three types of concrete are used as a material: heavy, silicate and clay with an appropriate density of 2400, 200 and 1800 kg / m3. The resistance to distributed vertical loads depends on this parameter. These three species are displayed in the marking of three capital letters: "T" - heavy; "P" - on porous aggregates, that is, clay; "C" is silicate.
Class By compressive strength is specified in the table
| Class | Average strength, kgf / cm² | Solution |
| B3.5 | 45.8. | M50 |
| B7.5 | 98.2. | M100 |
| B12.5 | 163.7 | M150 |
| B15 | 196.5 | M200 |
Frost resistance exceeds 50 frost cycles and thawing. If we consider that the inner side of the structure can be constantly in contact with warm air, which does not allow it to freeze, the service life becomes much more than that of the most reliable typical buildings.
Water resistance W2 reliably protects from moisture if the masonry solution does not fail, and if the project calculation is made without errors.
All products are equipped with mounting hinges necessary for them to pick up the tap. When installing, they are easily bent and do not create any problems, but it is possible to produce and without them.
Existing standards allow non-standard sizes and mass.
Storage and transportation of material
Storage should be carried out in the stacks with a maximum height of 2.5 m, isolated on a solid and smooth surface. Each row should lie on wooden strips with a thickness of 3 cm. The same rule is valid for transportation. The load must be well fixed in the body in such a way as to prevent its move. The height of the stack depends on the car's carrying capacity.
Design at home
From March 1, 2019, suburban real estate has become divided into two categories:
- garden house;
- The object of individually housing construction (IZhS).
In the first case, the construction can be anything: from a small building for seasonal accommodation to the cottage. In the second, it is a full housing in which its owner has the right to receive registration as in an urban apartment. For such a type of ownership, there are the same sanitary and technical standards and standards as for all residential buildings. To get a document that allows you to consider such an object with full housing, the project must be created and approved in state instances. It should be engaged in its development including the calculation of the underground part, should an organization with the relevant license.
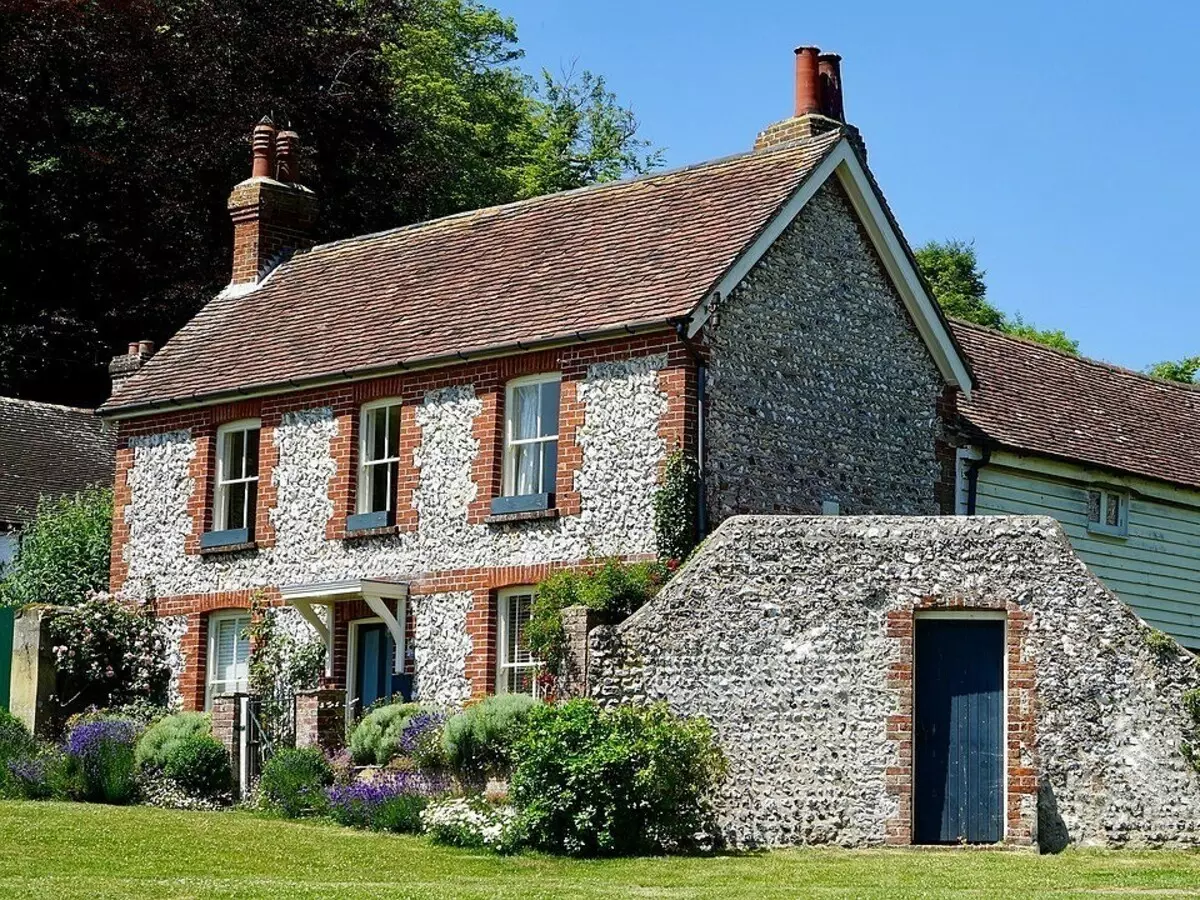
For a garden house, whatever he was from a engineering point of view, this approval will not need. With a minor mass of the walls and the roof, the technical parameters can be laid at their own risk, guided by personal experience. If the garden house is planned to be erected on the century with the possibility of its transfer to Izhs, it is better to contact the design organization.
Experienced engineers must first examine the soil in the territory where construction is planned. In the clay layer, which is characterized by mobility and deep freezing, it is necessary to lay a heavy base for a depth of 0.7 m. For sandy enough, the depth of 0.5 m. Lighter designs are allowed here. The sole should be placed below the line of the freezing, since when cooled to negative temperatures, the soil begins to expand. The depth of the embedding also directly depends on the level of groundwater. Perhaps the survey will show that the use of a particular engineering solution on the site is unacceptable. Also represent water lenses - underground water clusters formed on clay layer, covered with sand. Only special engineering technique is capable of detecting them.
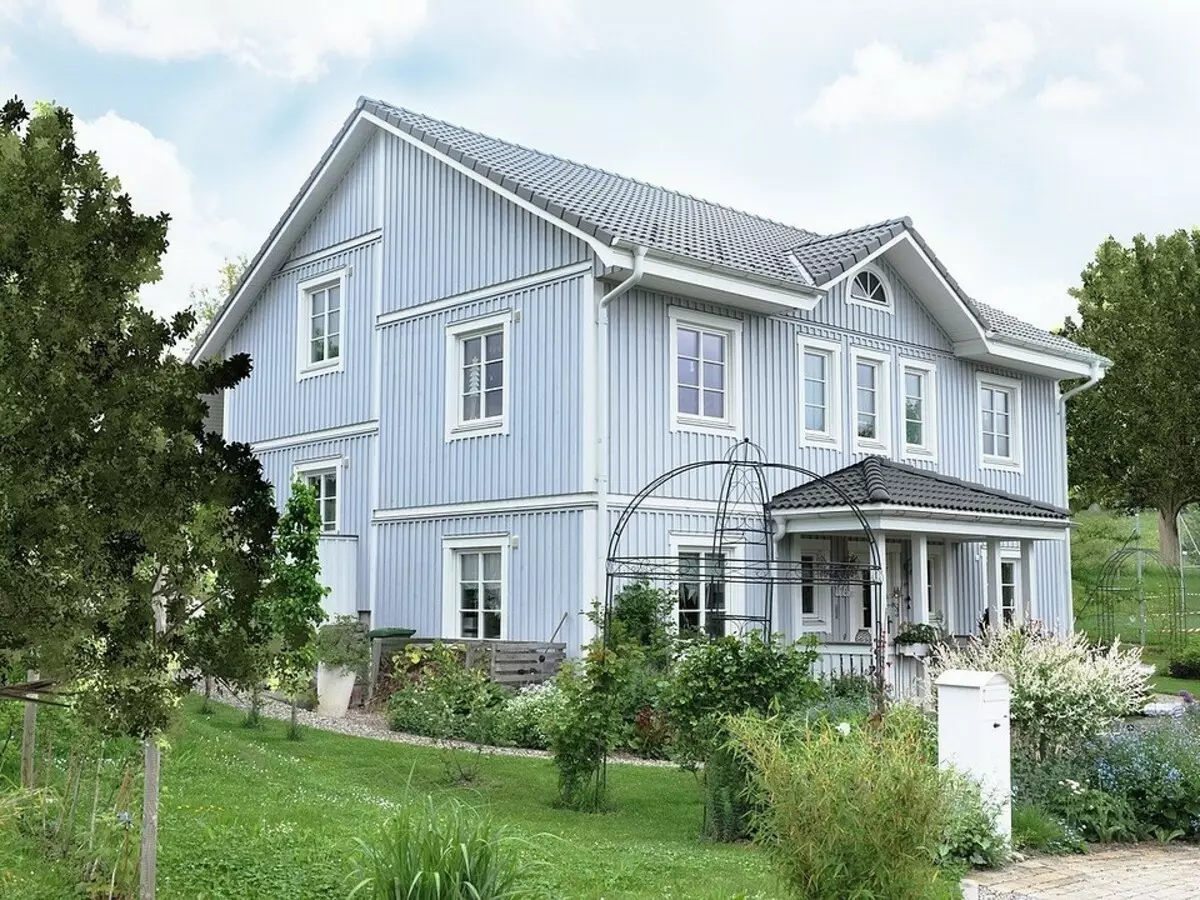
Width and height, as well as all structural features, should not be taken to the eye. Make the right conclusions based on the necessary measurements and calculations are only qualified specialists.
The foundation plan of the house is part of his project. It is a horizontal incision at the top edge. As a rule, the scale of 1: 200 or 1: 400 is taken. The plan should be marked all the communications, their place input. Information must be displayed in the technical note. The graphic part indicates the layout of prefabricated elements on all tiers. If monolithic sections are assumed, they should also be noted in the drawing along with all the technical data.
Pros and cons of foundation from FBS blocks
In low-rise construction, mainly two types of supporting structures for houses built from heavy logs, bricks and other materials with significant weight are used:
- Concrete monolithic cushion, the creation of which involves the use of formwork;
- Blocking facilitation.
The monolithic ribbon is more durable, but less flexible, so she has less chances to survive when the soil is bent. The succession of the second method is its convenience. With the same financial investment and scale of construction, if it is used, work will be performed several times faster, since there will be no need to wait four weeks when the solution in the formwork creates and gains the necessary strength.
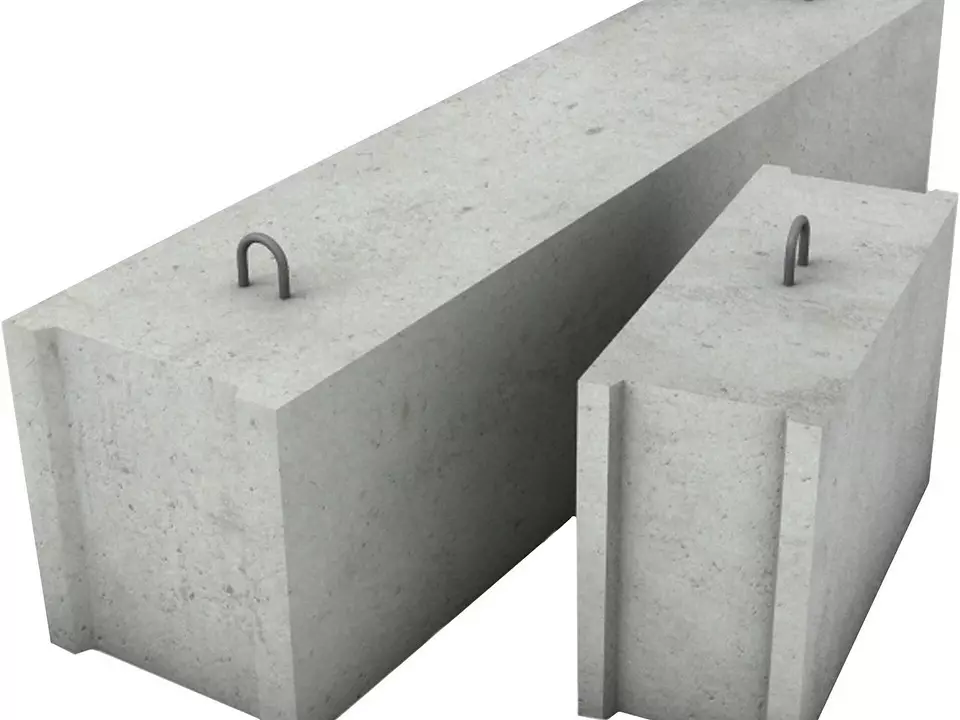
Another distinctive feature is the possibility of using block masonry in the winter. It should be remembered that the mixture at negative temperatures is frozen worse and gaining less durability than in dry warm weather. However, even its degraded characteristics will be enough when the tape basement device is sufficient. If the time presses, it does not matter that it shows the thermometer on the street - plus or minus. Waiting for spring does not have to.
An important bonus is the possibility of building from products used. Their stock is grabbed more than 100 years.
The project stage is simplified, as it is easier to lay a well-known typical size than to correctly calculate the formwork parameters.
The inconvenience is that the installation will require a lifting crane to be placed on the site. Well, if there is a manual winch or homemade lifting mechanism, but it is impossible not to recognize that laying the solution into the formwork with a shovel or a pump is much more convenient.
How to perform work on the construction of the ground
As we have seen, do it all will not work with our own hands - to obtain calculated data, special devices are needed, and remove from stacks, to do and accurately install the cargo weighing about a ton can only be crane or a building brigade.We make markup
You need to start with the preparation of the territory. It is necessary to calculate in advance where the crane will rise, where the place of storage will be located.
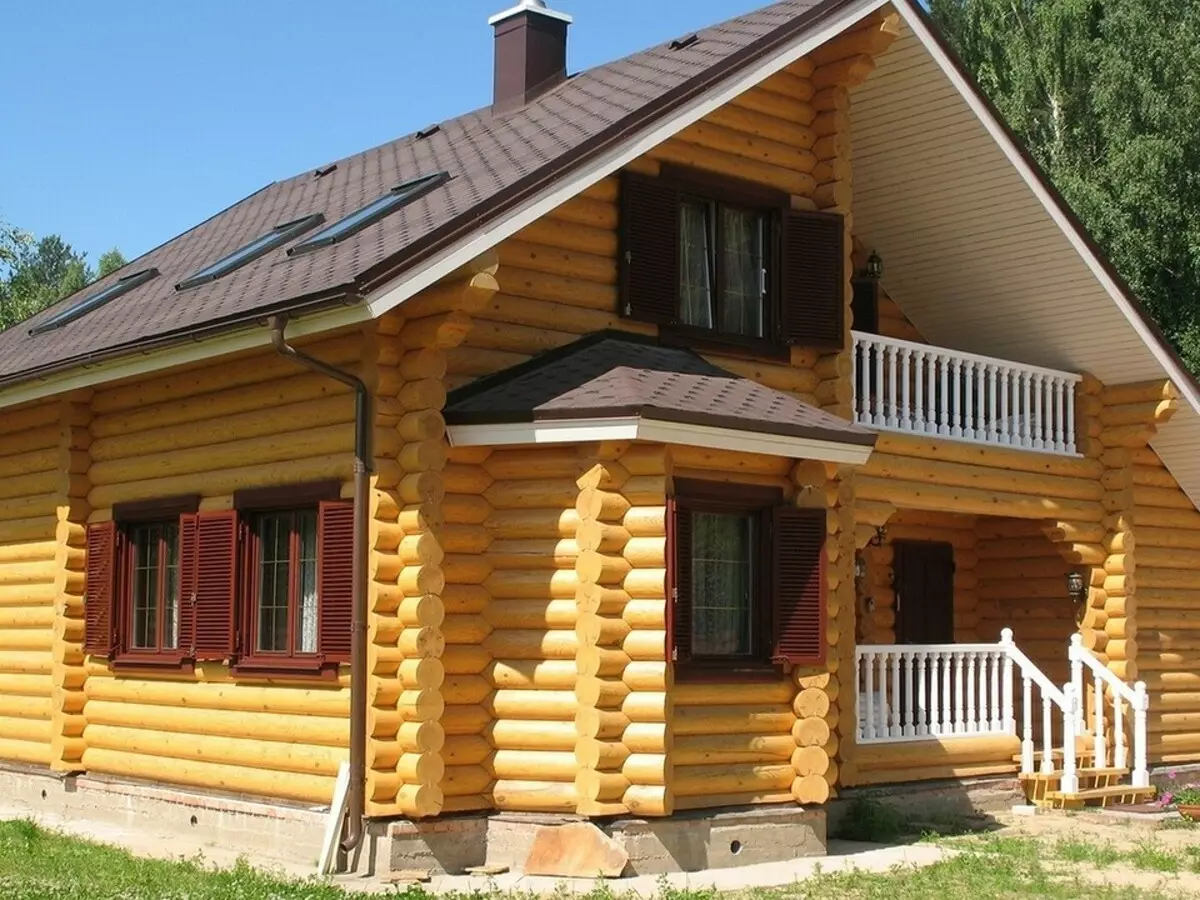
After all the interference is eliminated and there is a clear action plan, perimeter markup is made. There are angles of the future at home, pegs with flags are driven into these places, and the cord is stretched between them. The pegs must be in the middle of the designed concrete tape at the same distance from its inner and the outside. To drive them down at a meter distance from the edge so that they do not fall along with the shuffling soil. Flags are needed to have a crane and excavator better see them.
Then the remaining important elements are indicated, the presence of which will affect the base device. If the building has a complicated perimeter and layout, markup is made by paint, chalk or lime. At the same time, the purchase and delivery of materials are being purchased. The number of prefabricated elements and their location in the masonry is determined at the design stage.
Trench or pitched?
The ribbon foundation from the FBS blocks is placed in a trench or pita. The last option is appropriate if the ground floor is planned, or if the soil crepts. It is also required to dig it when laying under the main design of special horizontal FL plates, having a truncated trapezoid form, which allows them to better distribute the load.
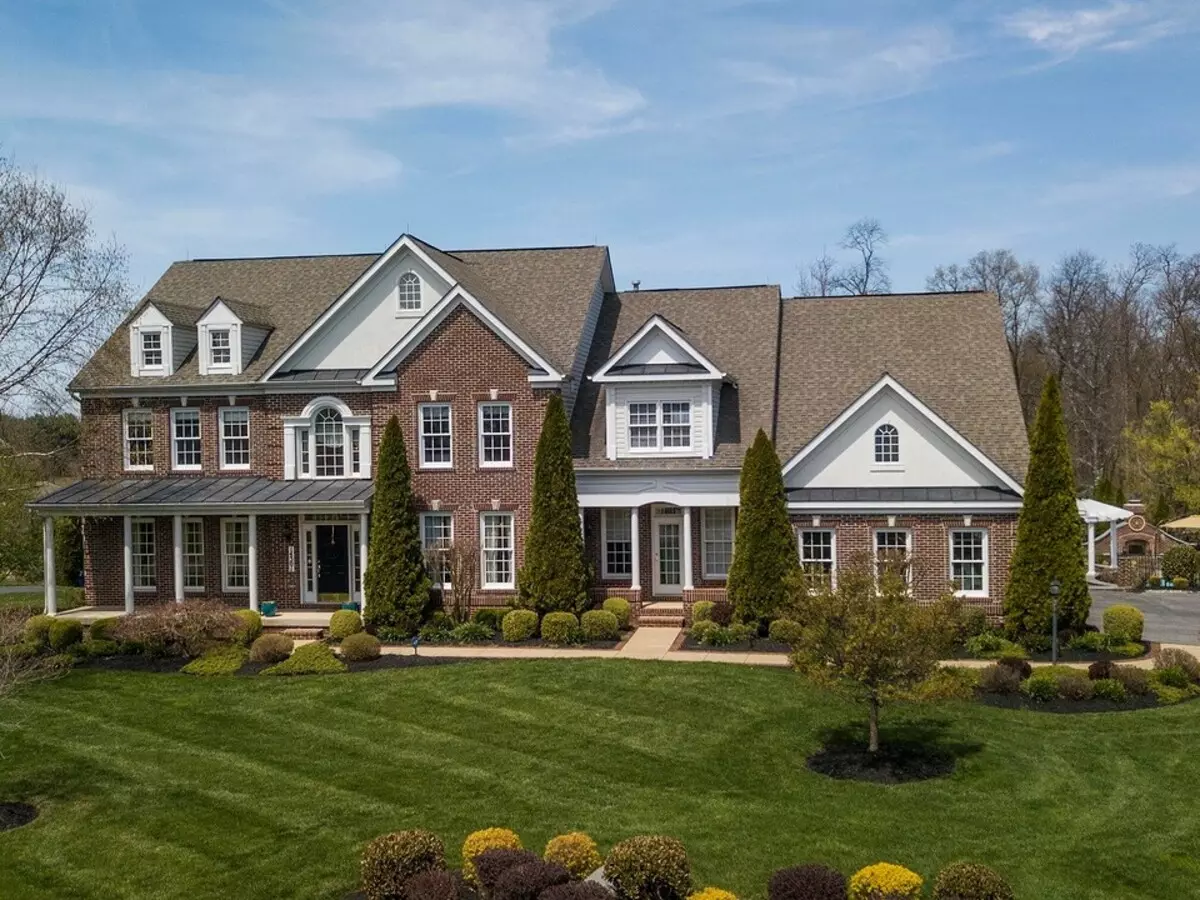
In the first case, the width is about 1.5 m, taken into account the place for drainage, heat and waterproofing, and the depth of 0.5-0.9 m, in the second the scatter is much larger. In both cases, these parameters should be taken according to the project. In the cold regions where the soil is freezing to the depth of several meters, you should not go deep into the depth. Adding extra 20-30 cm is inappropriate.
The soil is better to fold away from the site so that it does not overlap the access technique and did not interfere with movement.
Device sole
Depending on the properties of the soil, either crushed stone or sand pillow or a belt from FL plates. The first option is suitable for sedentary soils, the second - for movable with a large clay content. It requires significant investments, but ensures the necessary sustainability to the construction. Instead of plates, the formwork method is often used. It is cheaper, but when it is used, it will have to wait 3-4 weeks until the solution grabbies and pulls the vintage strength. Nevertheless, preference is given mainly to him. Consider it in more detail. The surface is aligned and the fifteenisantimeter pillow from the sand is arranged on it. From above, 15 cm crushed stone is poured. To increase the efficiency of this reception, each layer should be sealing each layer with a manual traam or vibrational. The material is compacted faster when it is wetting. With weak mobility of soils, blocks can be put on such a base. Suppose that the soil contains a large amount of clay, and we still need to make a concrete sole.
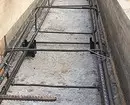
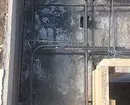
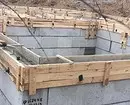
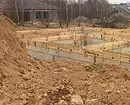
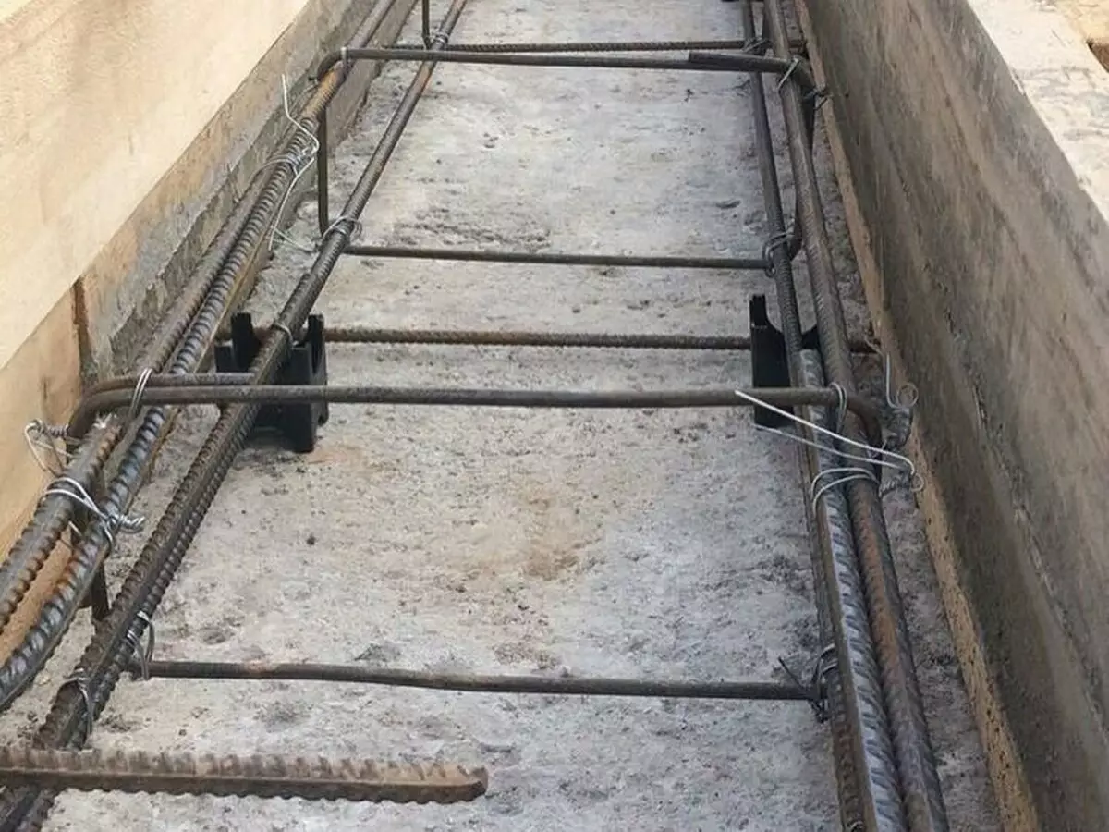
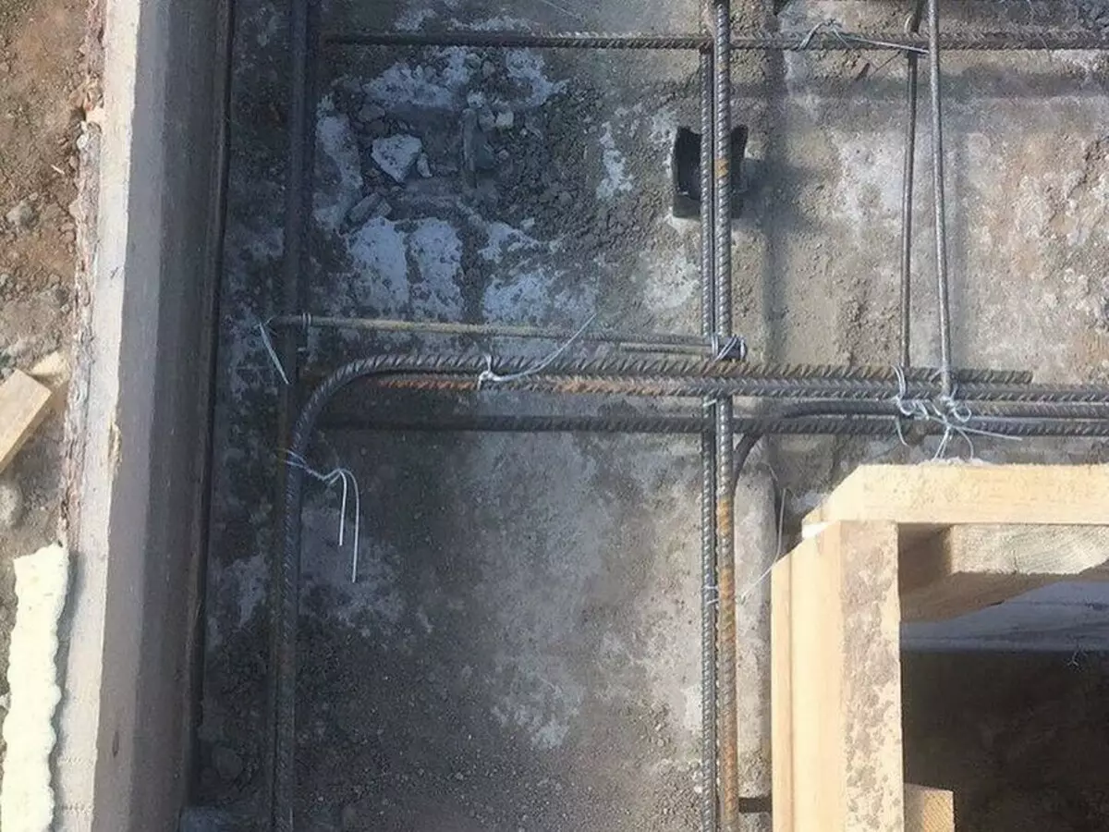
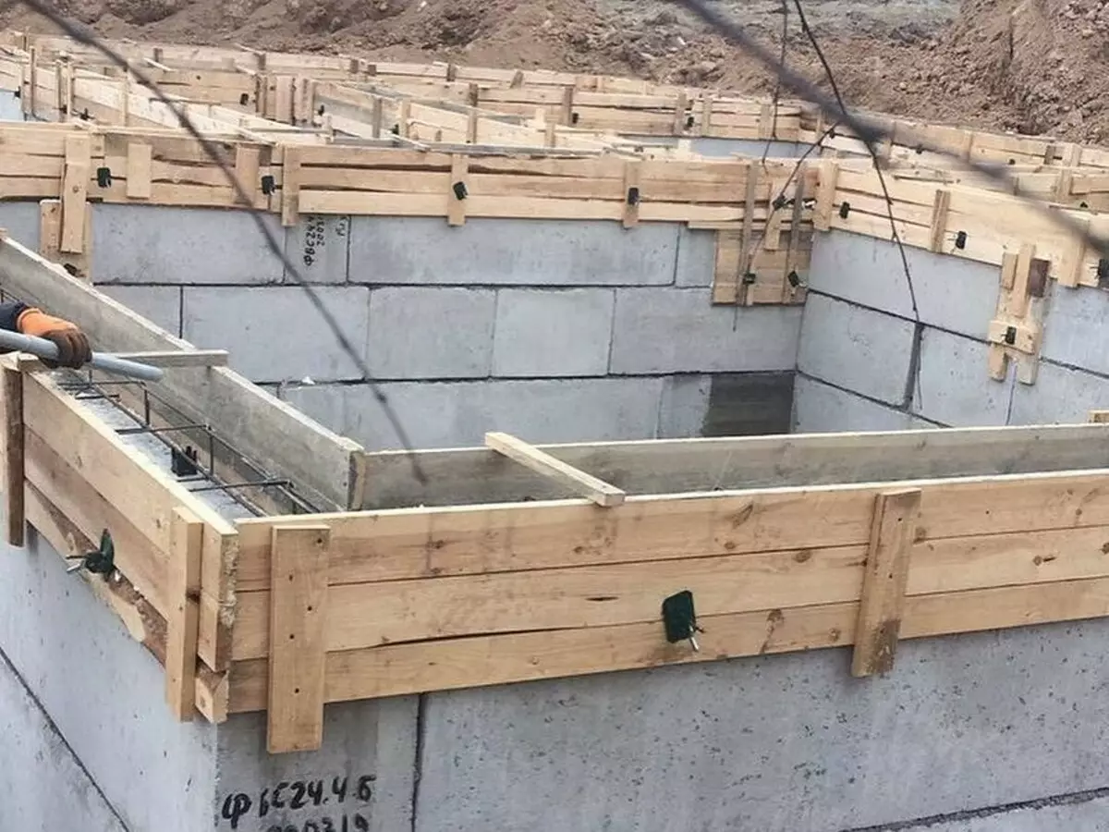
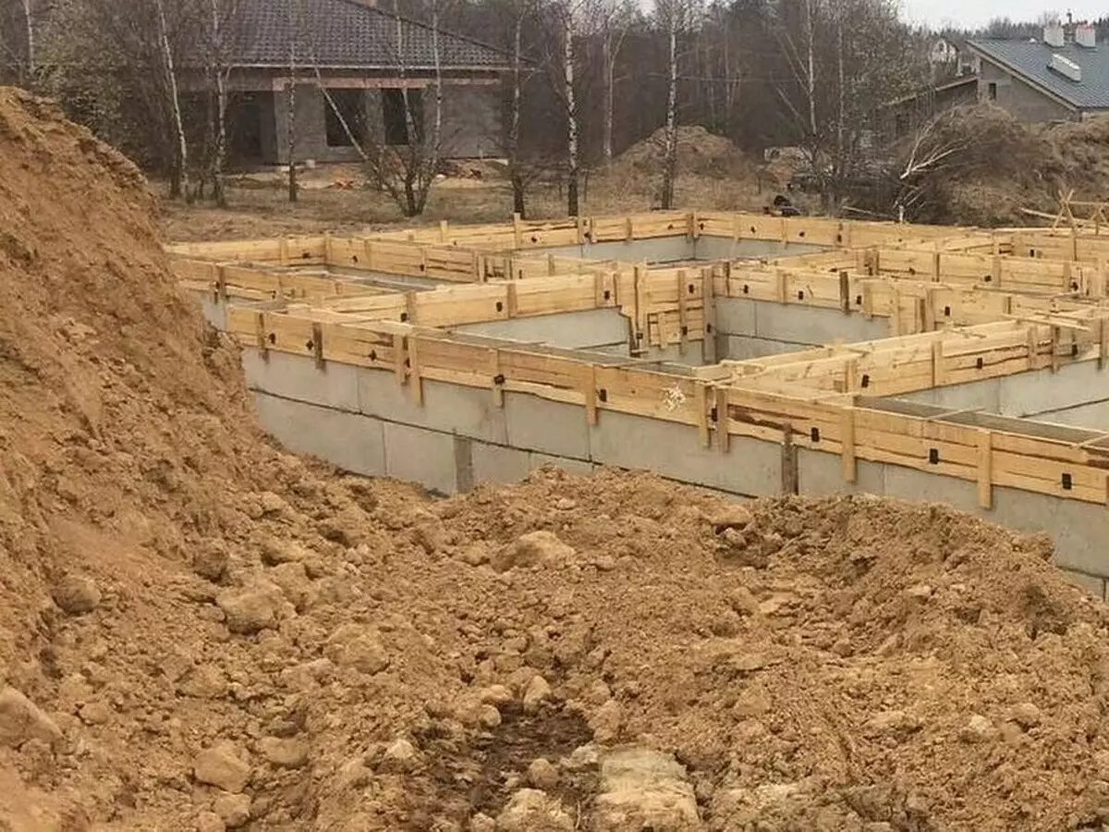
The formwork is assembled from smooth boards so that the mixture does not flow out. They are strengthened by stakes and backups to not bend under pressure and do not fall. The reinforcement frame is laid inside, consisting of thick horizontal rods with a diameter of 10-15 mm, beaten over the edges from above and below and forming four faces. With the help of wire, they bind to each other with thinner horizontal vertical rods or brackets running in increments of 10-20 cm. Karkas should be recessed in the solution and is isolated from the contacts with the environment to avoid its corrosion, so it is tied to small metal racks to It was at an altitude of 1-2 cm above the ground. This will allow it to fully immerse themselves in the mixture not so much from above, but it is lower. The bottom can be fastened to a cheap waterproofer so that the liquid fraction does not go down.
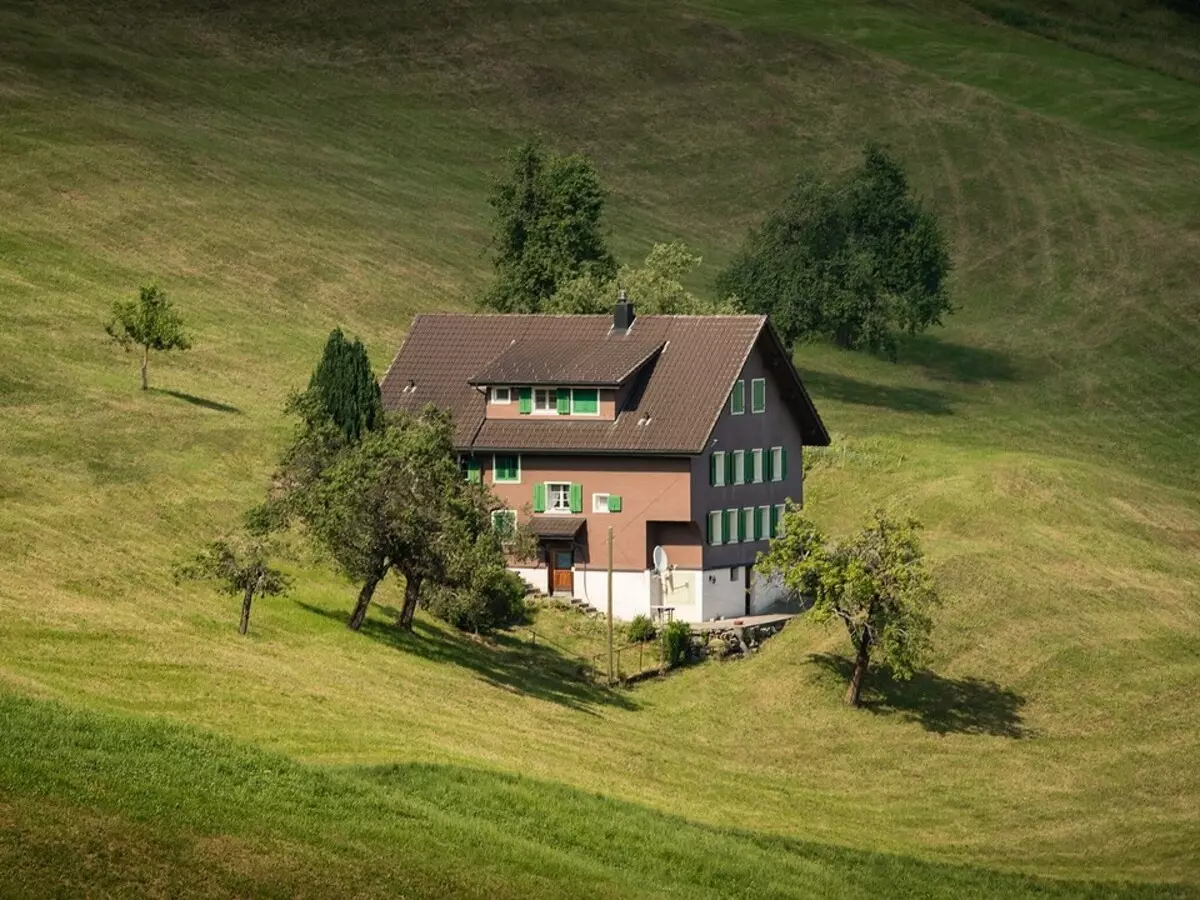
Pouring is performed slowly and evenly. To seal the mixture and eliminate emptiness, it is necessary to constantly pour the shovel or metal rod. At the final stage, the surface is aligned. In hot weather it will have to be constantly wetting. Otherwise, cracks will form with a sharp and uneven shrinkage.
How to produce masonry
The concrete brand M100 is laid on the base. On average, 10 liters are spent on average. So that all the prefabricated elements stood exactly, the rope stretches from the edge to the edge of the wall. Blocks are exhibited in the level so that their parties are at the same height. The seams between them are poured with a solution. Each row should be laid downwards, moving from external bearing structures to the inner.Additional measures
The foundation, even in the southern regions, where little precipitation falls, needs waterproofing. In the ground, moisture always accumulates that can cause corrosion of the material, leaving the gap, destroying it. To this not happen, you can use liquid mastic. In the middle strip, where the soil is wet, it is recommended to make an additional shell from the rubberoid.
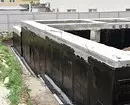
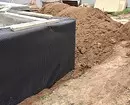
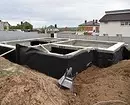
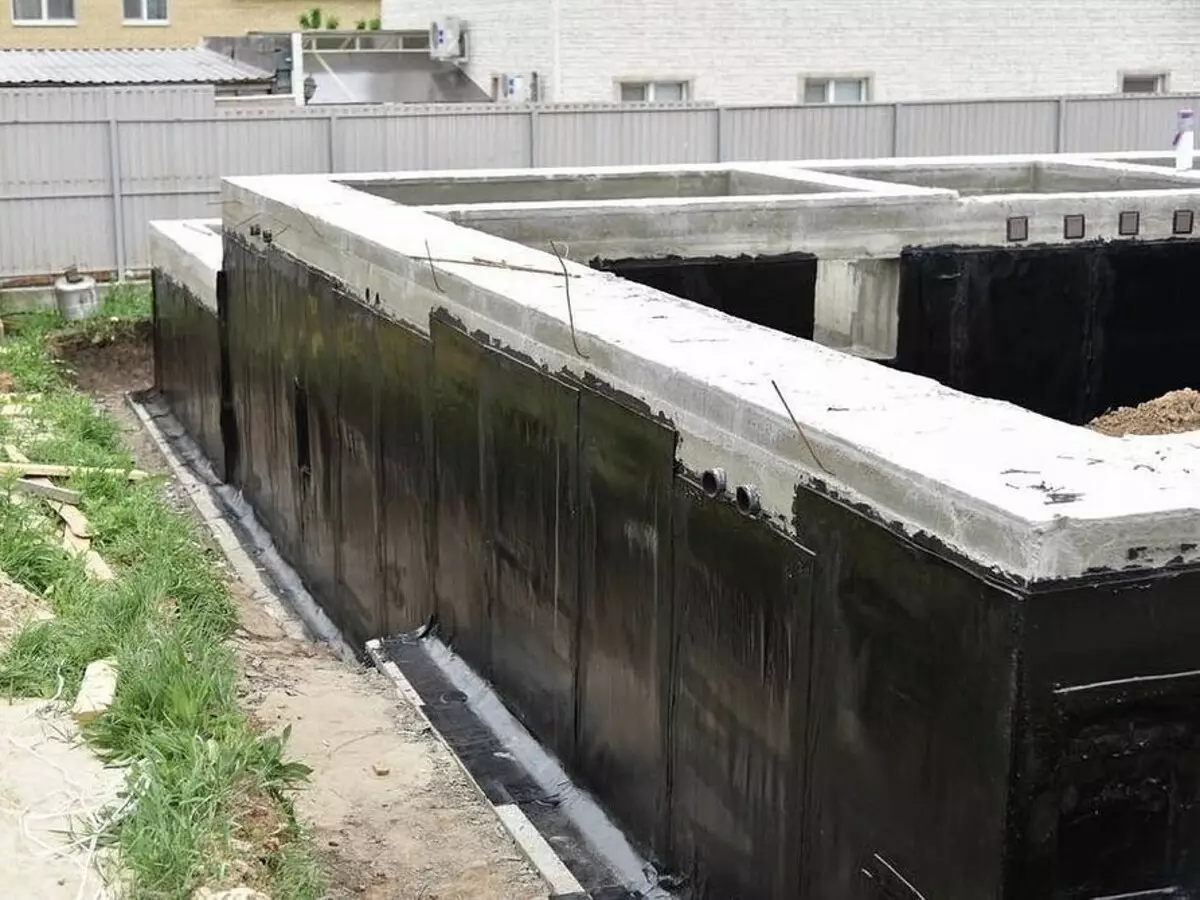
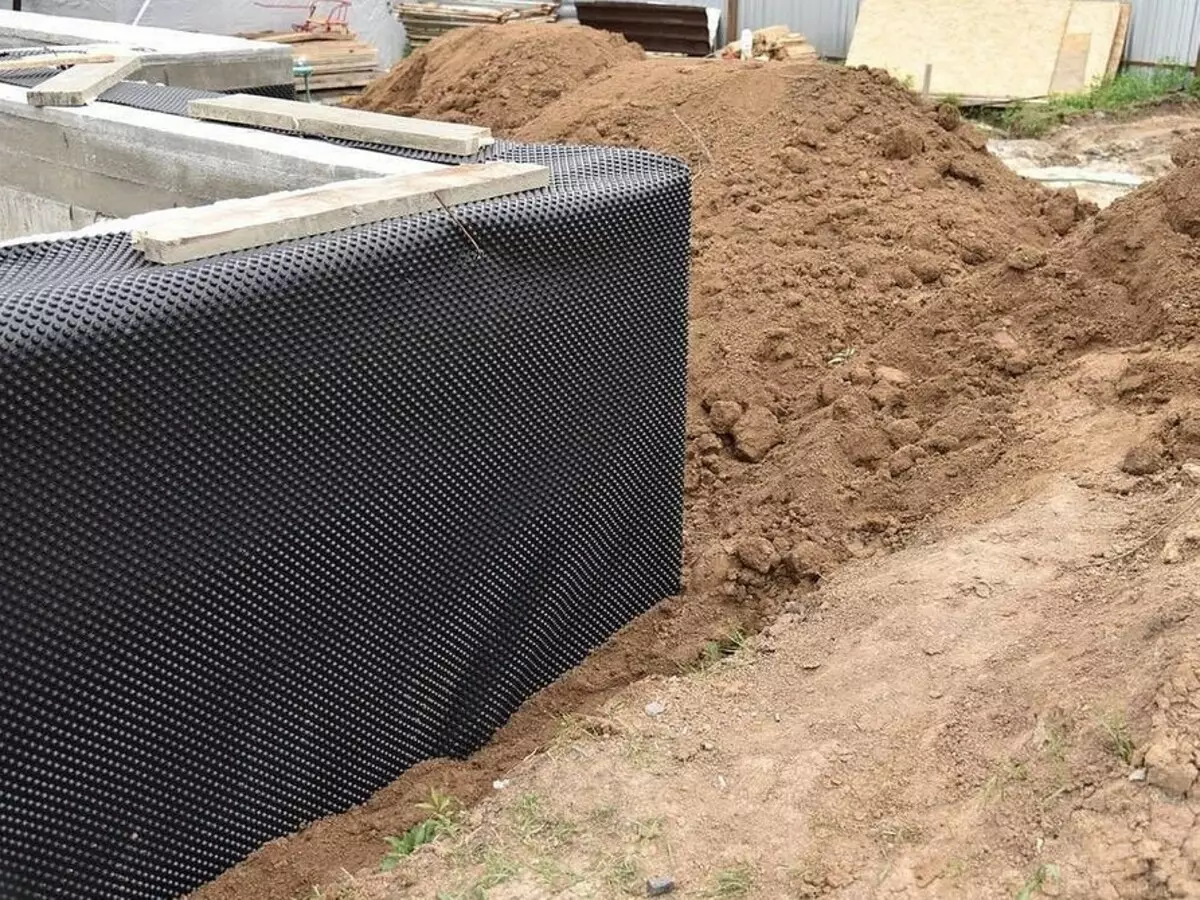
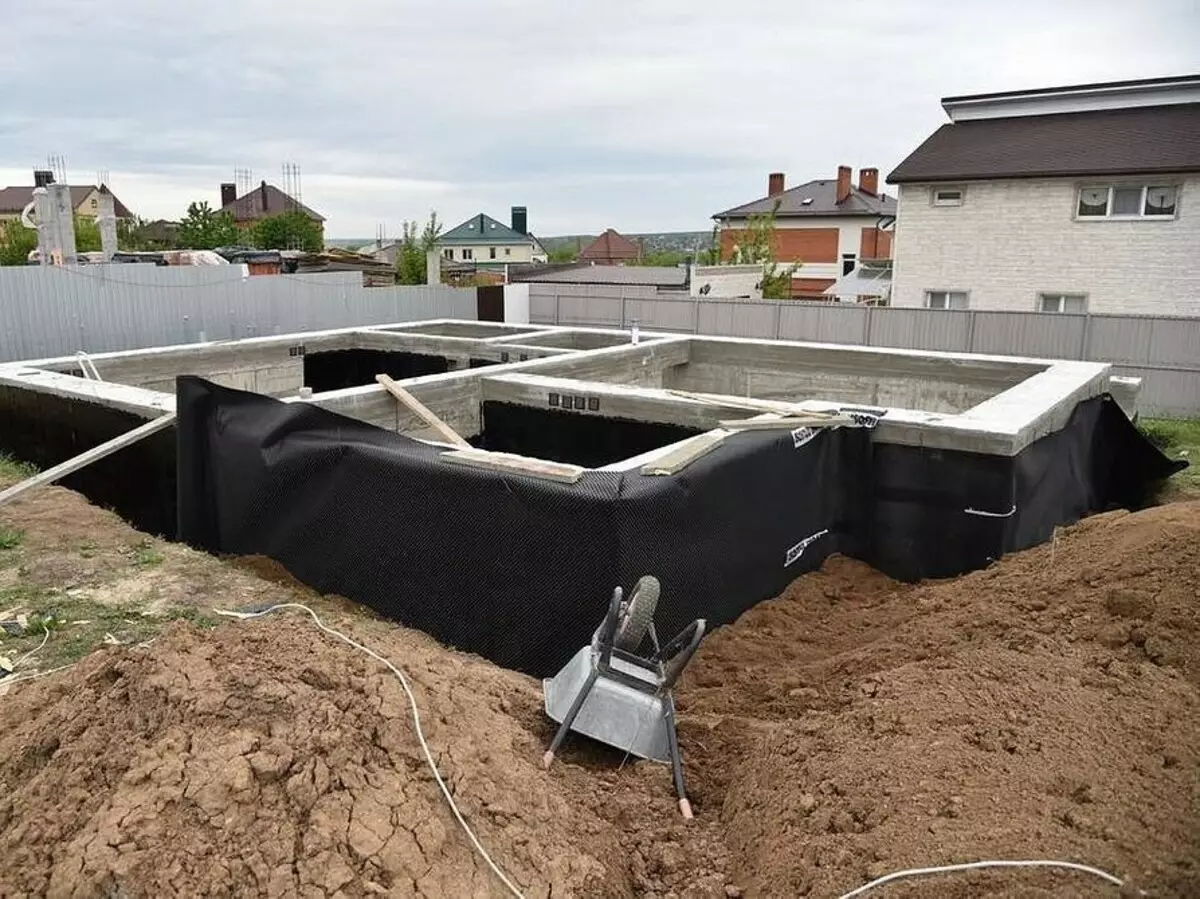
The design will become stronger and durable, if on top of the formwork using another layer of concrete with a thickness of about 25 cm. The load from the building will be bending, it is squeezing from above, and it is stretched from below, so it is better to put additional reinforcement rods from below.
For detailed instructions, look at the video.

