Replace wiring - it's not easy. Sometimes it requires the preparation and coordination of the project, but in some cases it is possible to carry out all work independently and without significant financial costs.

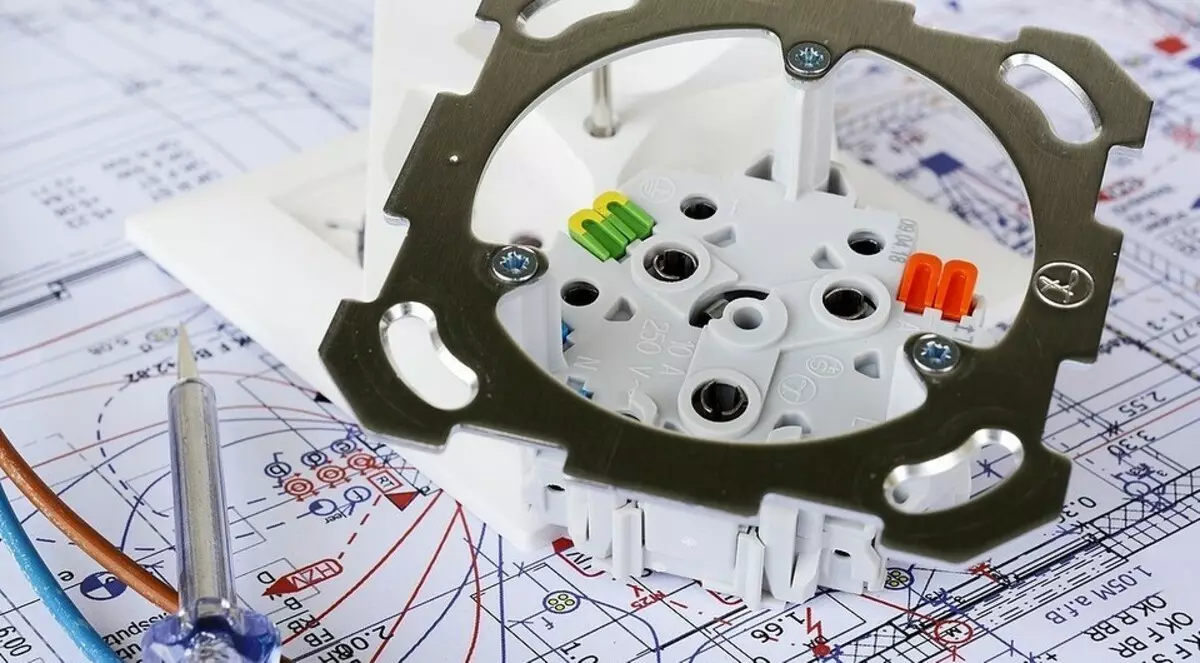
Replacing wiring in a panel house
What are the rules and restrictionsDo I need to coordinate the project
Wiring diagram in panel house
Choosing equipment
Mounting work
Works related to the electrician can be held with their own hands. Change the old cables to the new is not so difficult if you leave the scheme of their location for the same. Perhaps you have to suffer with inner channels, hidden inside the wall or ceiling slabs, which sometimes it is difficult to pass. It is possible that there will be problems related to the definition of the optimal ratio of the price and quality of the cable, but if not to make banal errors, everything must pass easily and end well. If more radical changes are planned, the project preparation will be required, especially if we are talking about replacing the wiring in the panel house.
Do I need to coordinate the project
Development and coordination of project documentation is necessary if there is an increase in power consumption. This parameter depends on the number of devices that can be connected to the network. In the old buildings of the typical series in case the gas stove is used, the highlighted power is 3 kW, if the electrical is 7 kW. In new buildings, up to 15 kW can be allocated to the apartment. This is enough to satisfy even the highest needs.
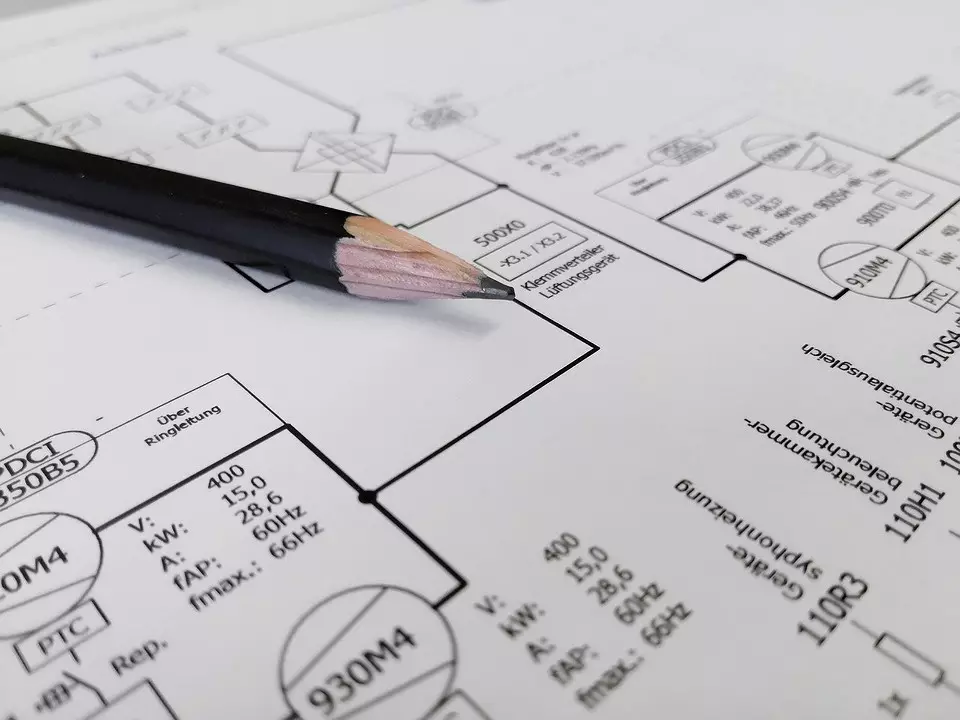
If the existing number of kilowatts is too small, you need to go to the management organization. The optimal decision will be entrusted to this trip to the authors of the project - otherwise the coordination can delay.
The location of sockets and switches, hidden and open channels, the distance from the wires to the gas stove and other important nuances are strictly regulated by sanitary standards and rules. Their changes do not require harmonization, however, violations of PUE, guests and SNIPs are unacceptable.
What are the rules and restrictions
When drafting a new electrical wiring scheme, it is necessary to take into account the limitations regarding sockets and their location. For each room, some requirements will be different. Switches should be placed at a height from 0.9 m and at such a distance from the door so that it does not block them in the open state. The kitchen sockets should be not closer to 0.5 m from the gas stove and gas communications. The distance from washing and water pipes - from 0.6 m. The switches are presented the same location requirements.
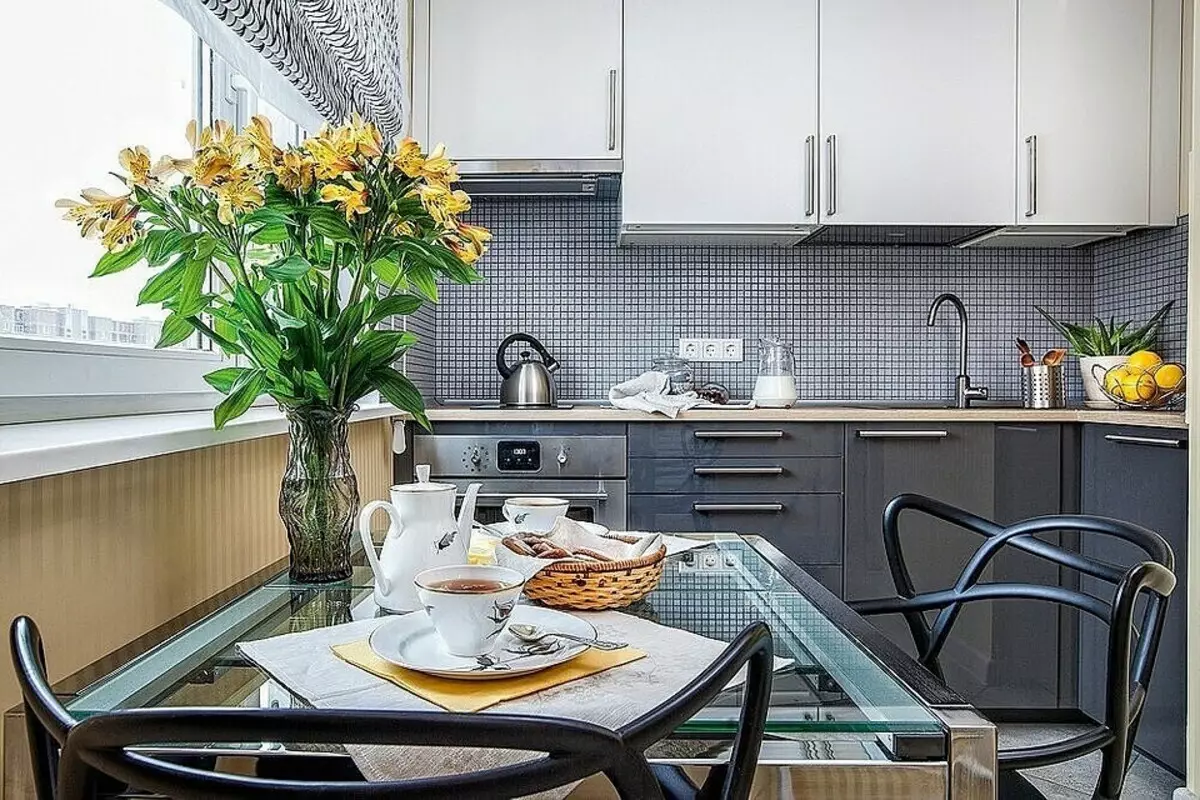
In the bathroom they cannot be installed closer than 0.6 m from the shower. Accommodation in the bath and sauna is prohibited. It is possible to use special models for connecting household appliances - washing machines, electric rates, a hair dryer, etc. The rule applies to homemade baths that are often suitable for happy owners of apartments in the sample series panel houses. Each group must be equipped with a protective shutdown device - UZO. And this concerns not only wet areas. Instead of the Uzo, the use of a separation transformer is allowed.
You cannot use a double rosette for an electric oven and a cooking panel, since such a load will be excessive for it.
When replacing wiring in a panel house, you must take into account the limitations regarding cable laying. It is not allowed at an angle. It is possible only strictly horizontal and vertical direction. It is necessary to observe the distance:
- from beams and eaves - 10 cm;
- from the ceiling - 20 cm;
- from the floor - 20 cm;
- from the place of intersection of the walls - 10 cm;
- from windows and doors - 10 cm;
- from pipelines - 40 cm. With a neighborhood with a hot pipe, use asbestos gaskets;
- The distance between two wires should not be less than 3 mm.
In the kitchens it is forbidden to the device of open cable laying. In wet zones, it is allowed to fix the cables outside the walls and the ceiling, the wires should be hidden in tributes or special impenetrable boxes.
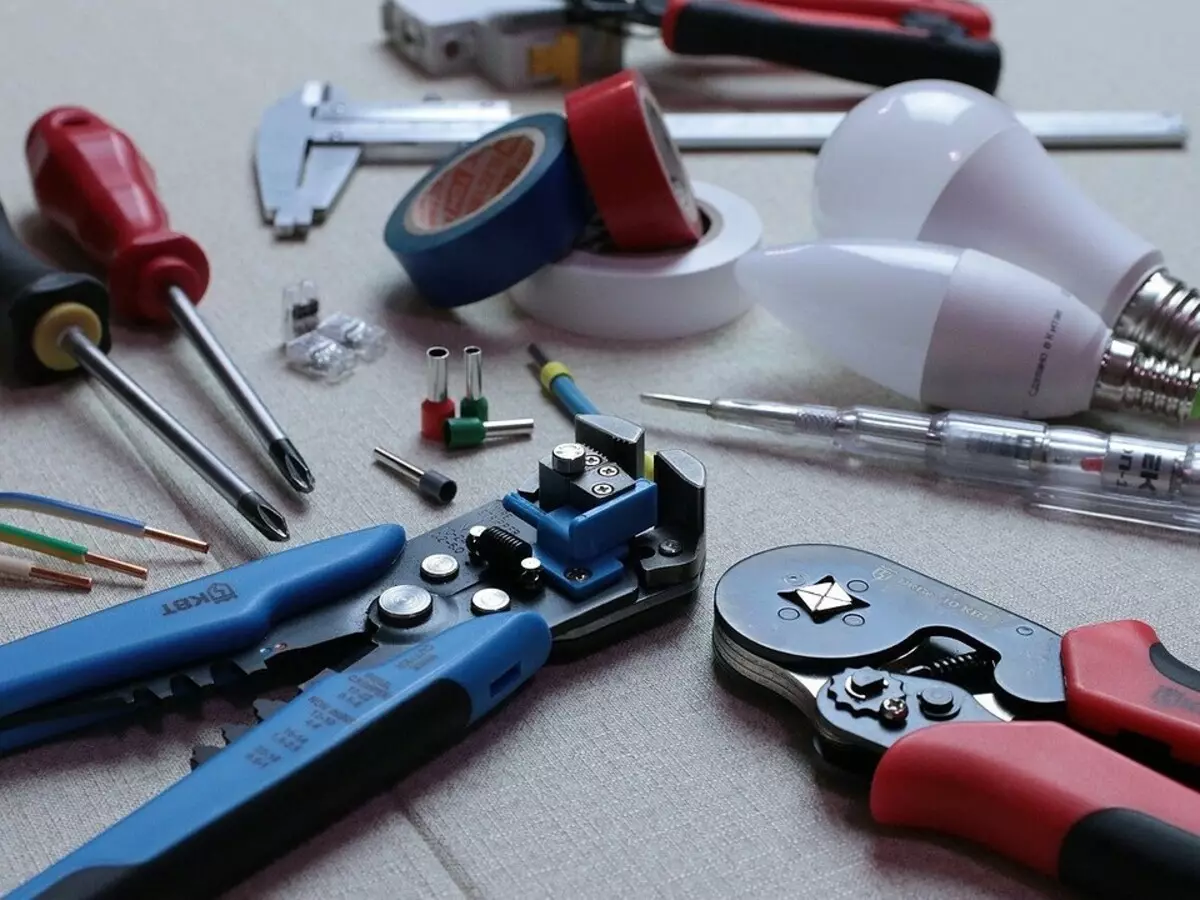
If the metal shell is used instead of polymer, the gasket in metal pipes and boxes is prohibited.
The sticking is practically excluded - the channels must be laid only in non-carrying structures. Placing them in overlaps and wall bearing panels are prohibited regardless of their depths in all residential buildings of typical series. To break the chute in the partition is unsafe, as it can be condensed under their own mass.
Connections and branches can not be inspired by tightly - it is necessary to provide access for inspection and repair.
Wiring diagram in panel house
If you plan to place a wire under the layer of plaster, it should be noted on the plan its location to be easier to find it during the repair. If this is not done, the risk will have accidentally damage its drill.
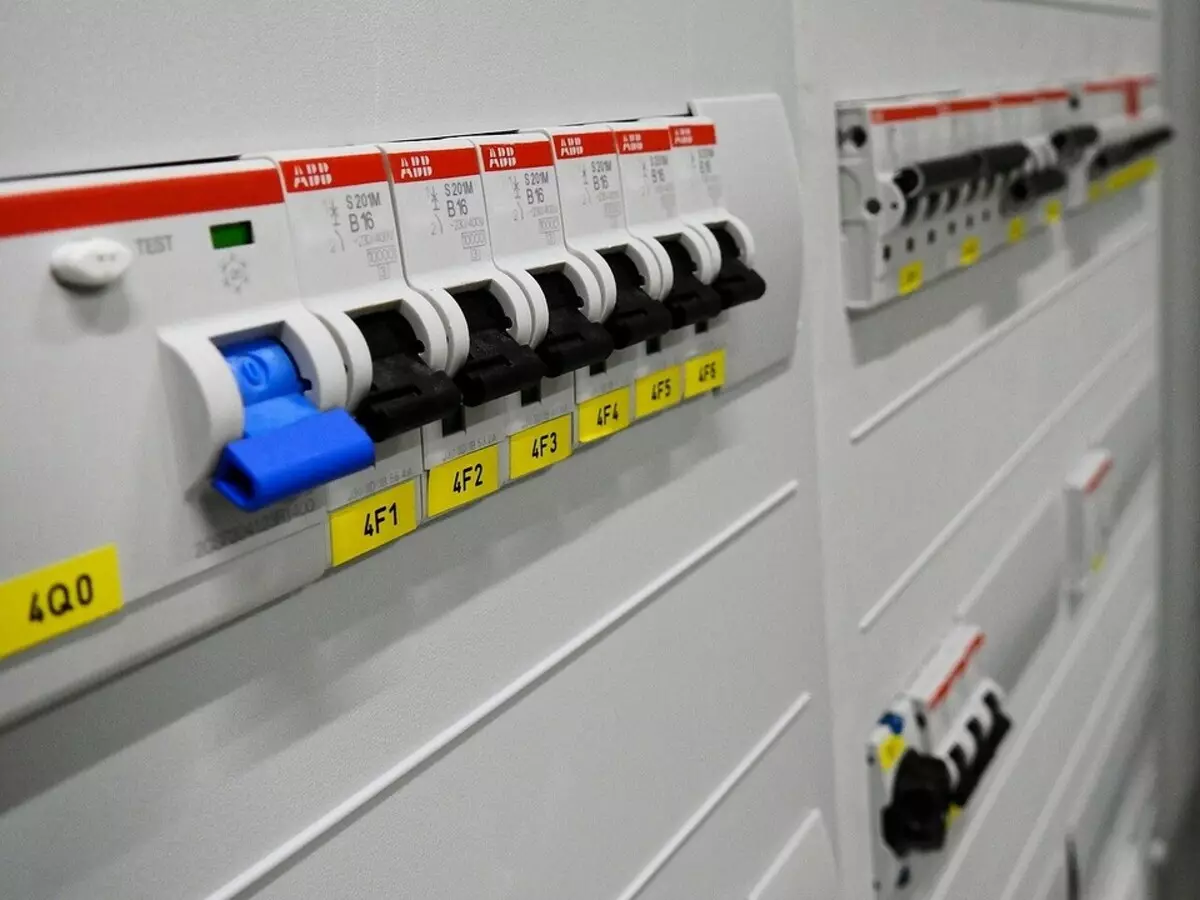
In the case when the position of the communications changes, you will need a new scheme. When it is created, it will be necessary to figure out whether energy consumption will not increase, and whether the project documentation will not need to be coordinated. This develops the amount of energy consumed by all the instruments. Middle and maximum indicator takes. Similarly, calculation of the light, power network and on the instruments of special power are made. Each network must match a separate wire. They should be at least two. Maximum power for one - 6 kW. Kitchen equipment is preferably connected separately because it gives the greatest load.
In the standard two-room apartment with an average consumption, you can put a separate circuit breaker and UzO for:
- kitchen;
- two rooms;
- Hall and bathroom.
When developing a scheme, the location of the channels in reinforced concrete structures is determined. It can be sprinkled by the neighbors on the floor, if they had to solve such a task, but it is better to find out everything on their own. The fact is that the same floor could build various brigades with different levels of responsibility. If the building is built in the 80-90s, the likelihood of violations of technical standards is great.
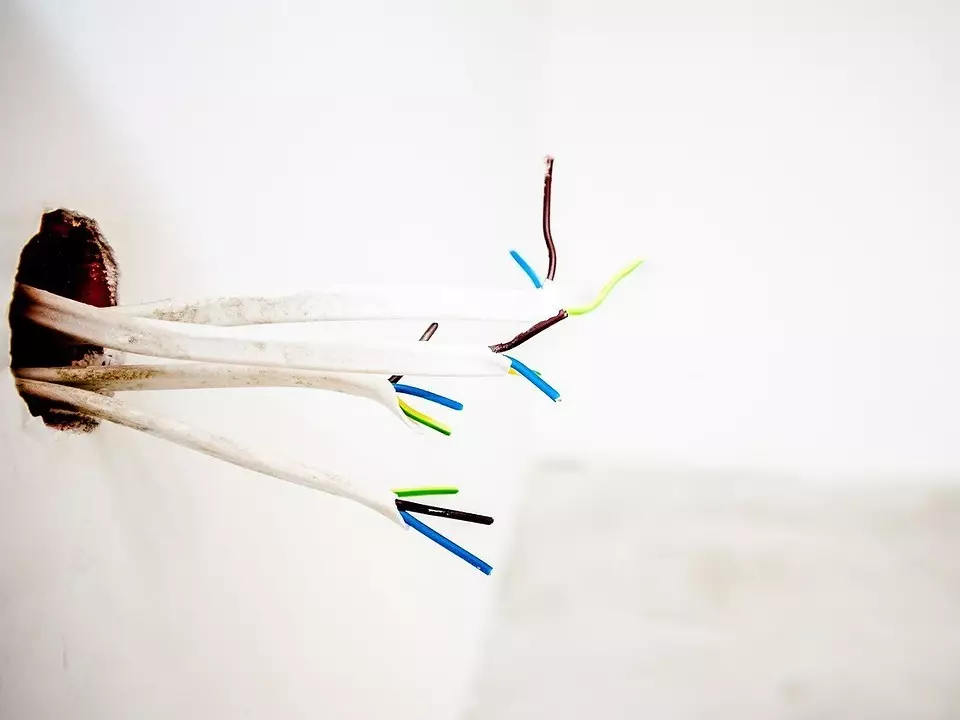
You can detect channels in the walls on switches and characteristic round or square recesses, as well as a hole in the ceiling near the chandelier hook. They converge in the junction box. It is better to use them - otherwise you will have to arrange a gasket in the open way.
The height of the sockets relative to the floor is selected for reasons of convenience. It will be enough to establish one for every 4 m perimeter of the residential room and for every 10 m2 hallway. Focusing on modern furniture sizes in the kitchen, it is recommended to place them on three levels from the floor:
- 10 cm - for the refrigerator, electric stoves, washing machine and other equipment that does not need to disable frequently;
- 120 cm - for household appliances, which are always at hand - kettle, kitchen combine, coffee grinders;
- 200-250 cm - for exhaust and additional light sources.
For the bathroom, one protected socket is required near the sink, located at an altitude of 1.5-2 m.
Choosing equipment
In old houses, where there has been no major overhaul, replacing the entire electrician. The selection of wires is made on the basis of their material and cross section:- For lighting - copper - 1.5 mm thick; aluminum - 3 mm;
- for the power line - aluminum - thickness 2 mm; Aluminum - 4 mm.
For equipment with high power, one-core, in other cases - two- and three-cores are used.
When connecting devices with high power consumption, you should install a socket in 32 amps, for conventional enough ampere.
For each network, there are 32 amps machines. An exception is the automatic lighting network. Lighting less energy intensively, and current is required four times less.
The Uzo is chosen at 30-50 milliam.
Mounting work
When all calculations were carried out, the project was agreed, and the location of the wiring in the panel house is no longer a secret for seven seals, you can start to install. The apartment must be de-energized, but it will take electricity to work, so the so-called time is installed on the shield, which is a separate temporal Network with a rosette and machine gun.
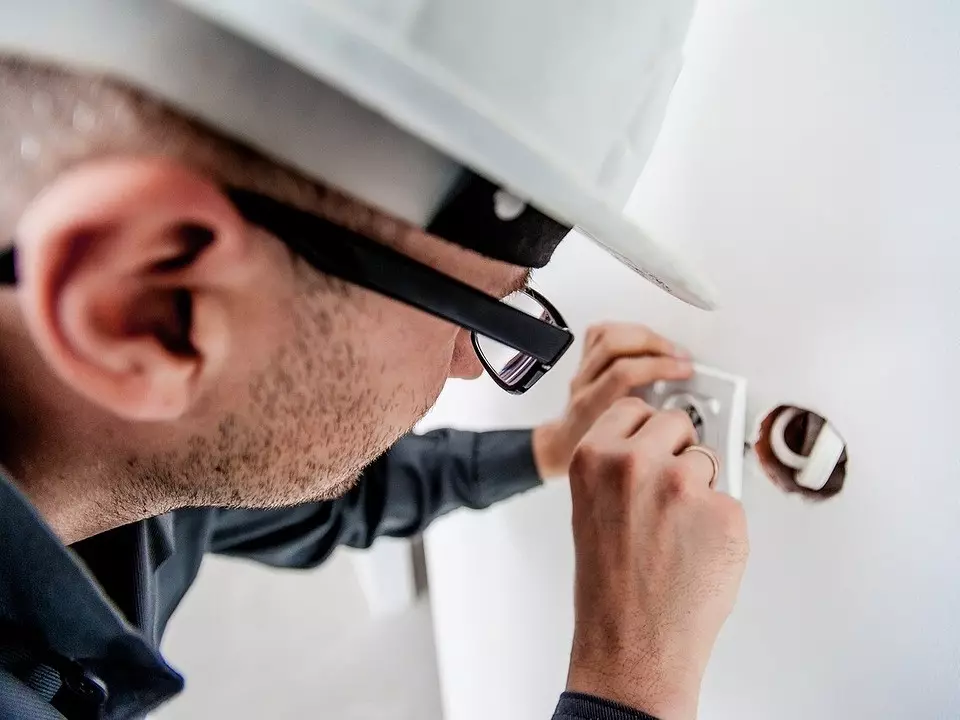
On the walls there is a markup for laying the stroke into the layer of finishing and facing. As already mentioned, in the panel houses, even shallow canals in the supporting structures are prohibited. There is a location of sockets, switches, dispensing boxes and a shield from which the installation of equipment begins. When it is installed, there are marking from the transfer boxes. When all lines are applied to the walls, the channels are paved using a perforator. The wiring is placed in a corrugated hose. To replace them with, without opening the stroke. It is advisable to use emptiness in the plates made in the factory setting specifically to power the devices, including the lighting. Then it is necessary to check the performance of the entire circuit and run it in test mode. If everything is in order, it is connected from handouts to the shield.

The scheme must be made to the serviceport, even if it was not there before. In the future, this will save time and strength in the next overhaul.


