See how the designer combined the two flat layout apartments and competently distributed the square to create a comfortable space for a young family.
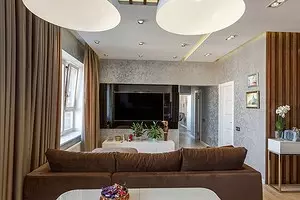
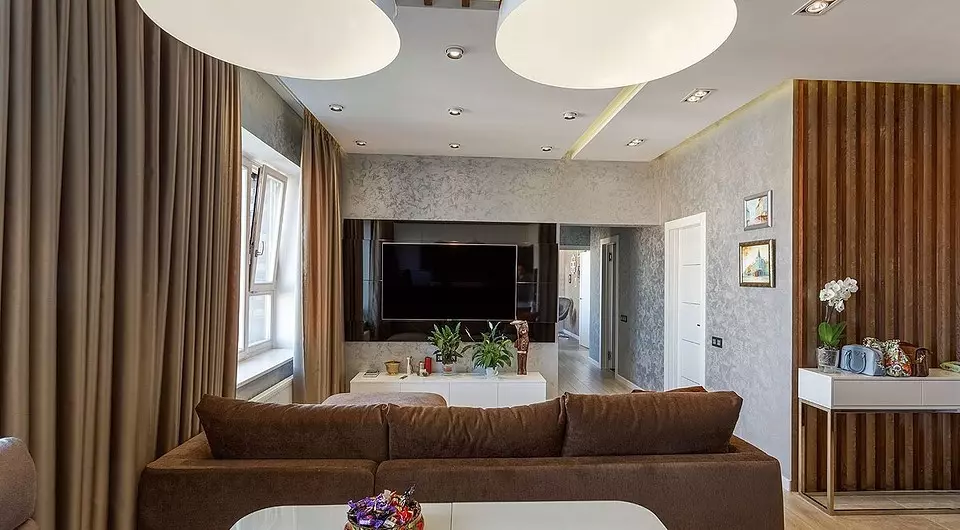
Planning
The project was developed for a young couple. The apartment is a combined single and two-bedroom apartment. Thanks to modern materials and technologies, as well as redevelopment, it turned out to create a comfortable living environment.
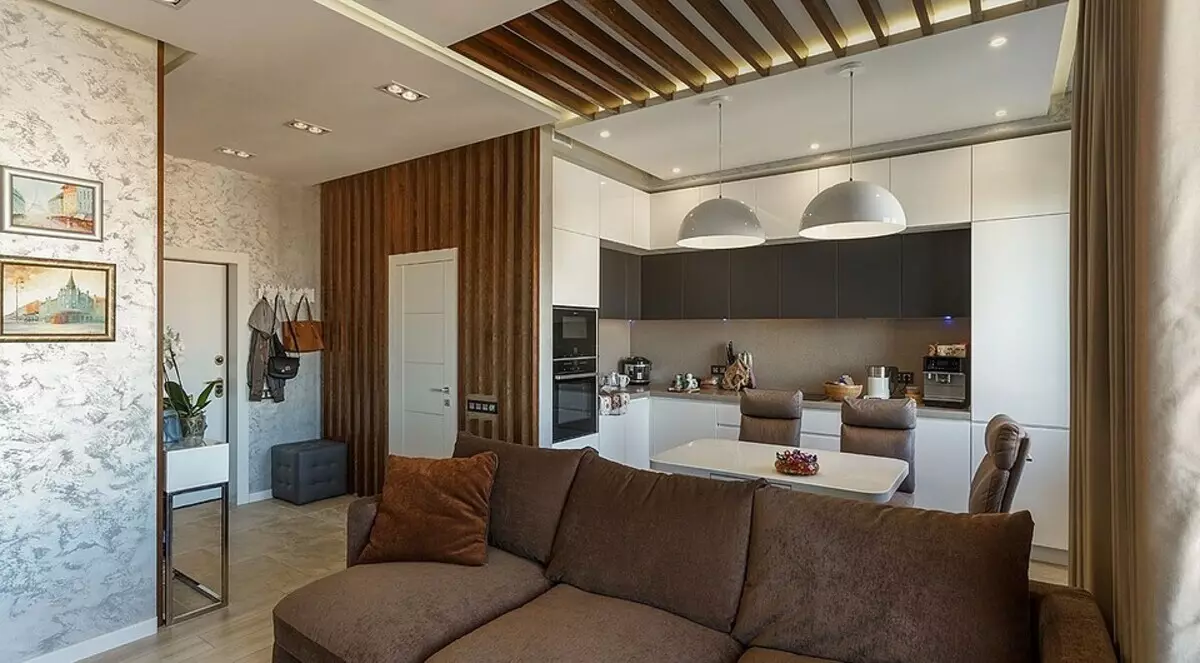
Living room
Style
Customers impress modern aesthetics, and the complex itself reminds the living building of New York. Therefore, simple concise forms and lines were involved, modern finishing materials were attracted (decorative plaster, bars from a natural tree), complex lighting scenarios were implemented, including on the basis of LED tape.
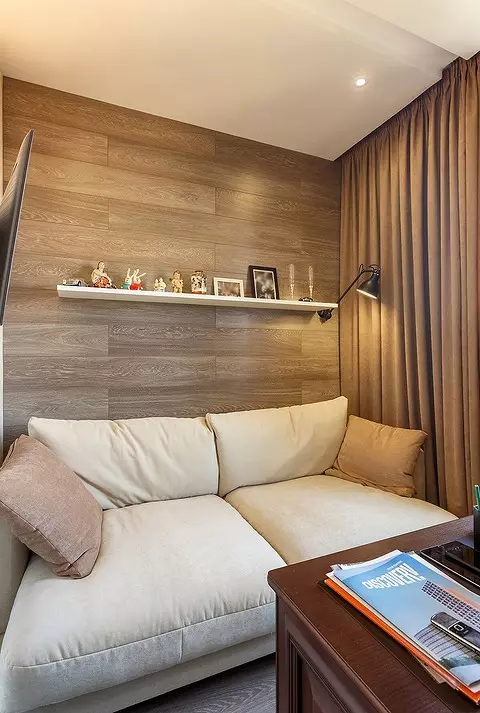
The designer combined two volumes - a nice apartment - in such a way that it turned out a separate bedroom, a children's room, a bathroom, a shower, a dressing room and a kitchen-living room. The partitions were not, the required project was erected from scratch.
Finish
In the trim, the bathroom and shower traditionally used tiles, in the kitchen-living room - decorative plaster, wooden bars. The same material is decorative plaster - appeared in other rooms - bedroom, office, corridor and hallway. Walls in the pediatric walked wallpaper. By the way, difficulties arose with the application of decorative plaster. For an unknown reason, different sellers have the same material looked different. And, if necessary, it was necessary to experiment with the compositions - to apply, to remove an unsuccessful tone, to re-apply and re-removed again, seeking that the shade that was conceived initially.
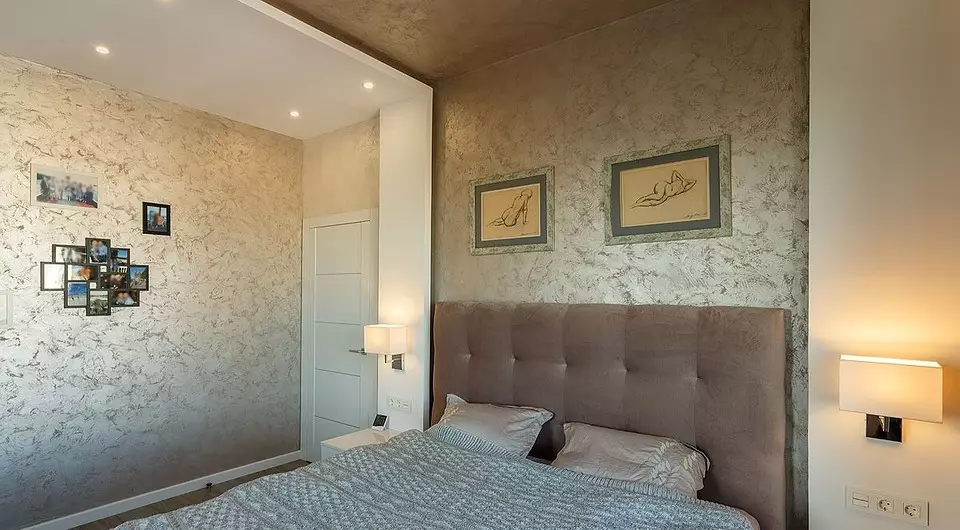
Bedroom
Storage
For storage of things, a separate room is organized - a dressing room. In addition to it, cabinets in the children's and office are provided.
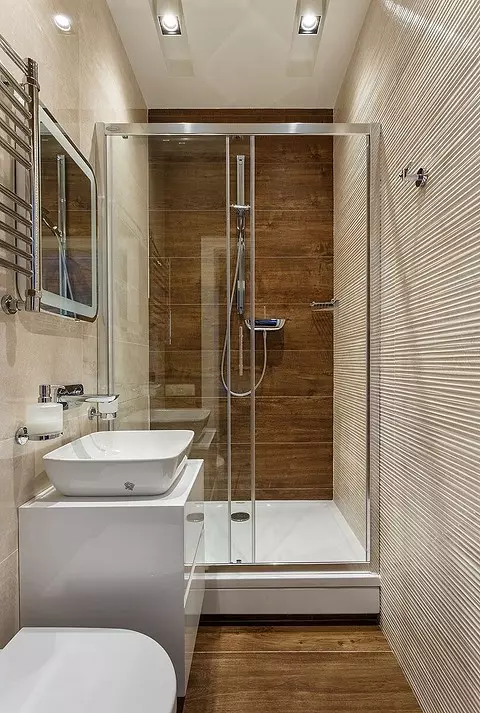
Lighting was used as directed (mainly. Built-in point lamps), and lateral, LED. LED reflash backlight is made in the form of LED ribbons. Over the kitchen table contains two large pendant lamps, in the children's chandelier and two sconces.
Color spectrum
The color palette is a cozy beige-brown gamma, on a contrast with her gray and black.
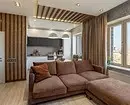
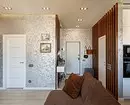
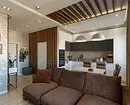
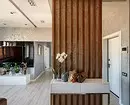
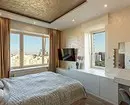
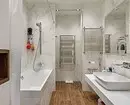
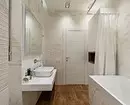
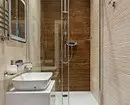
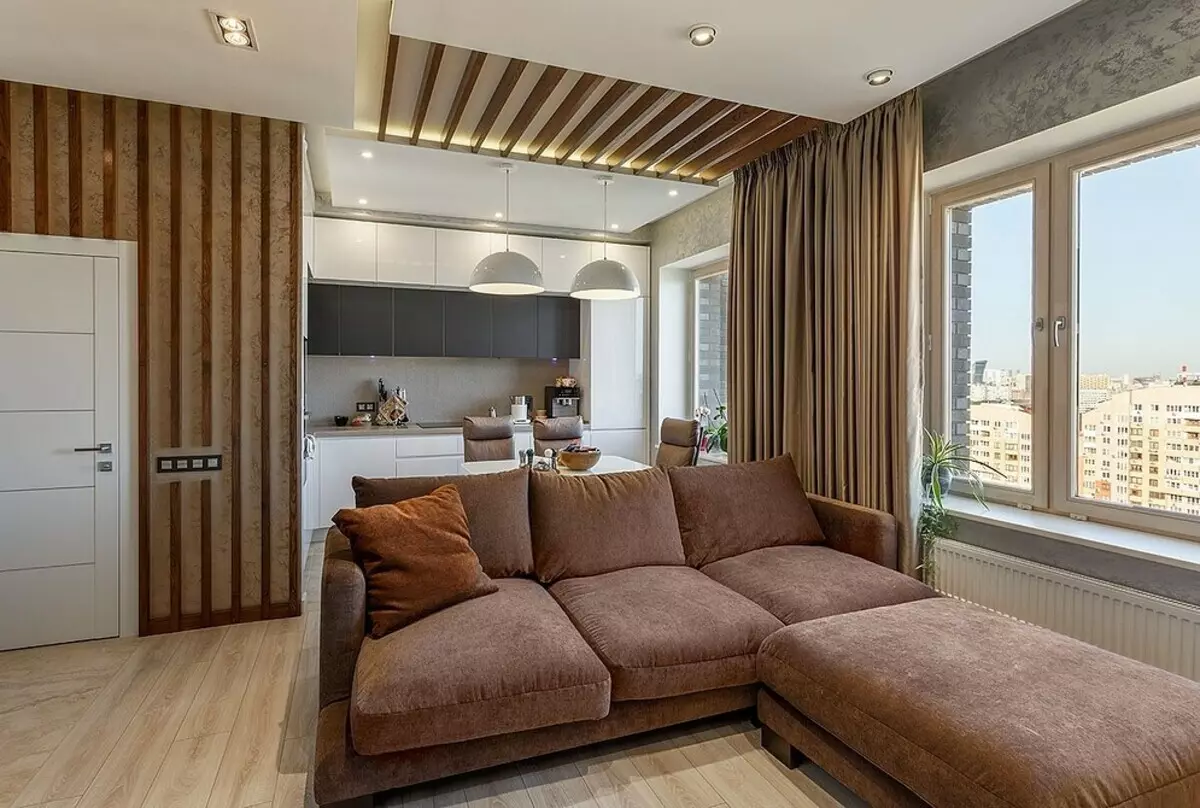
Living room
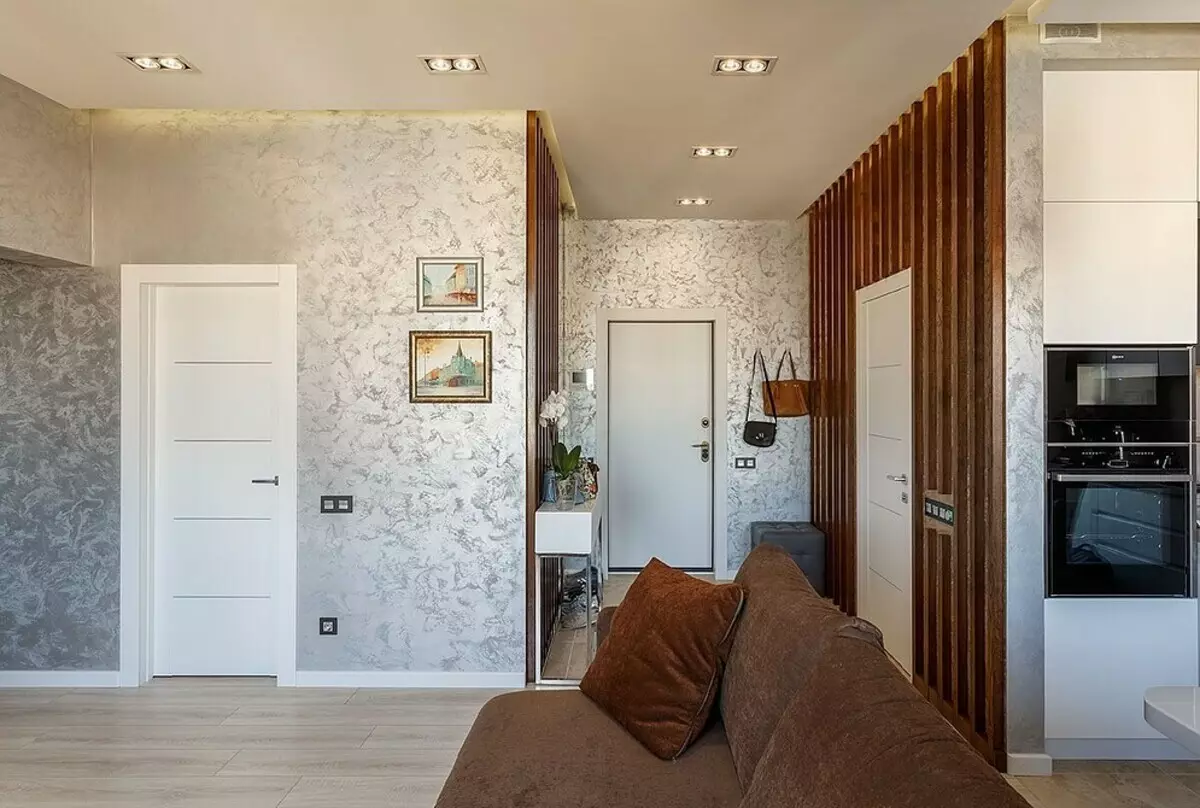
Living room
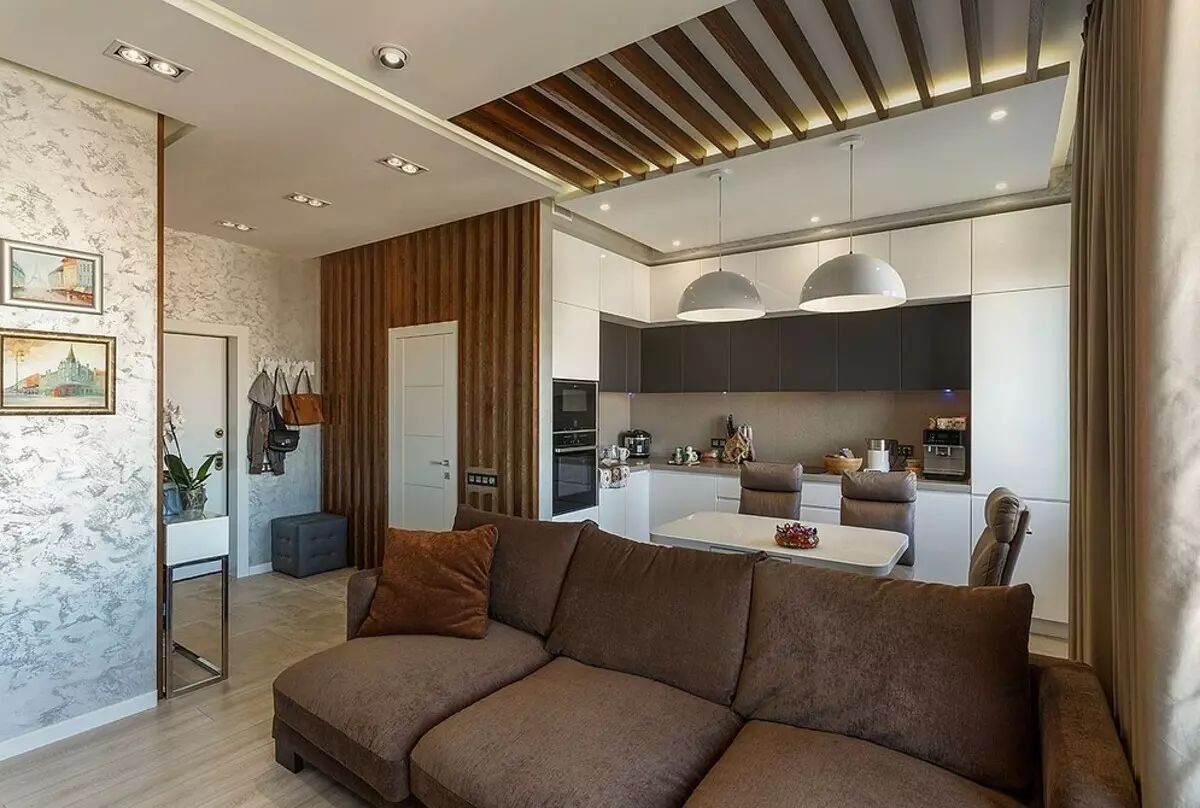
Living room - kitchen
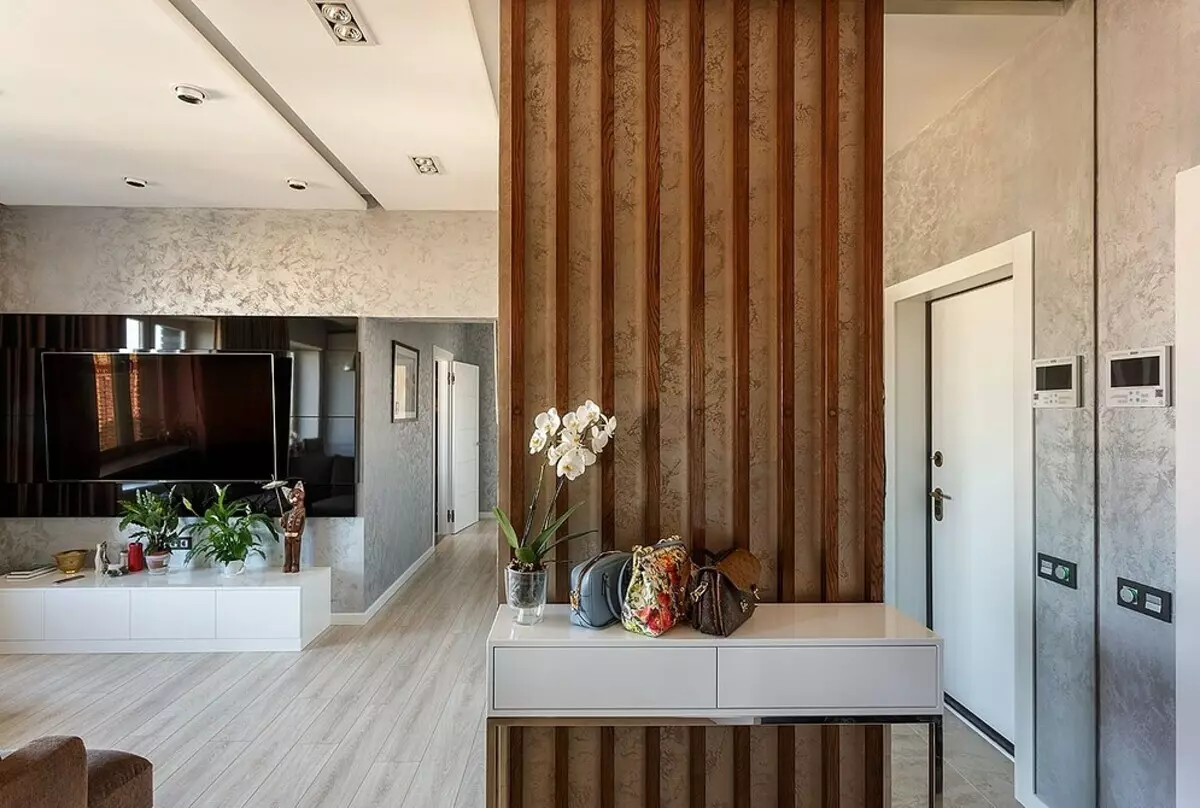
Living room
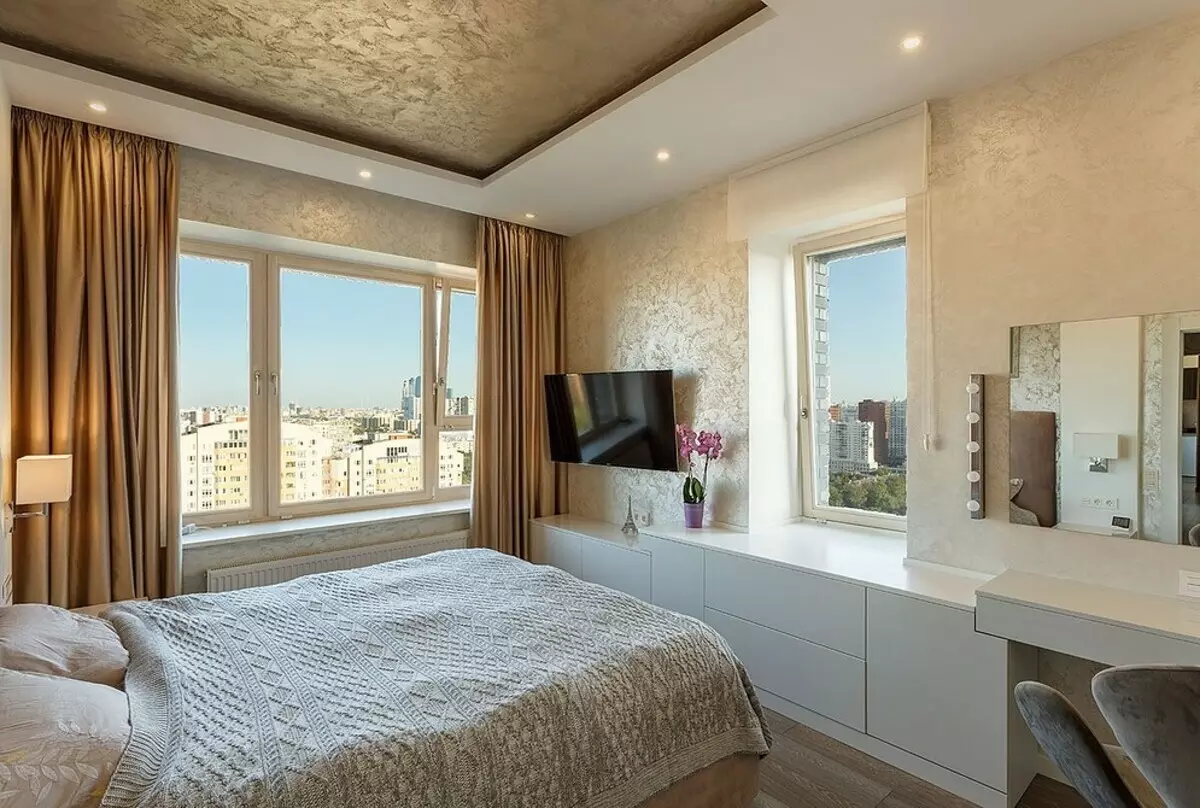
Bedroom
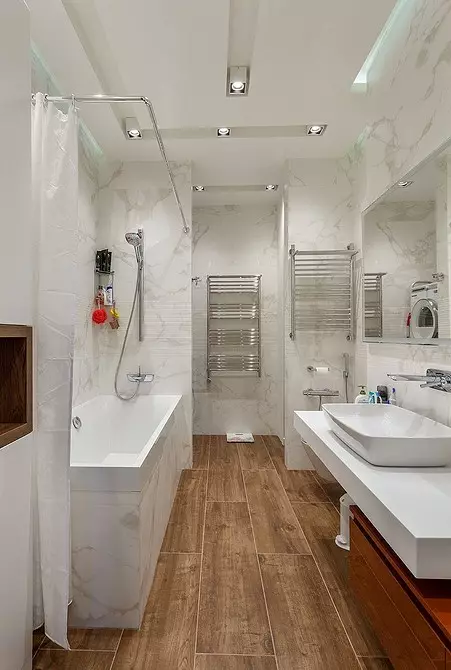
Bathroom
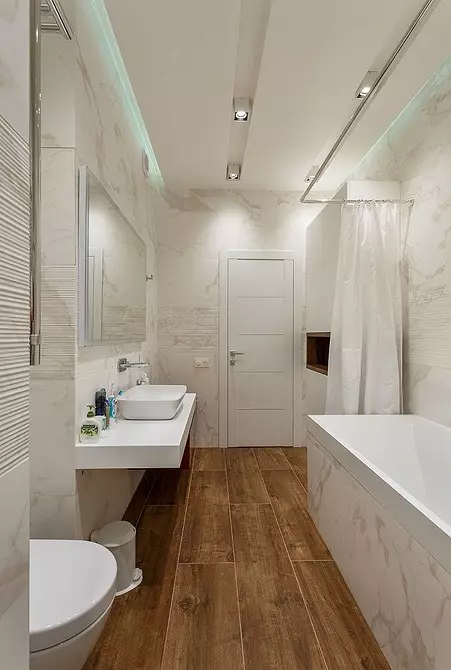
Bathroom
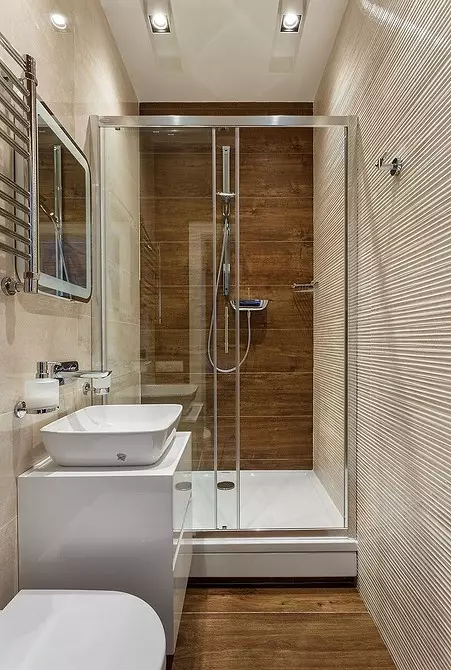
Bathroom
The editors warns that in accordance with the Housing Code of the Russian Federation, the coordination of the conducted reorganization and redevelopment is required.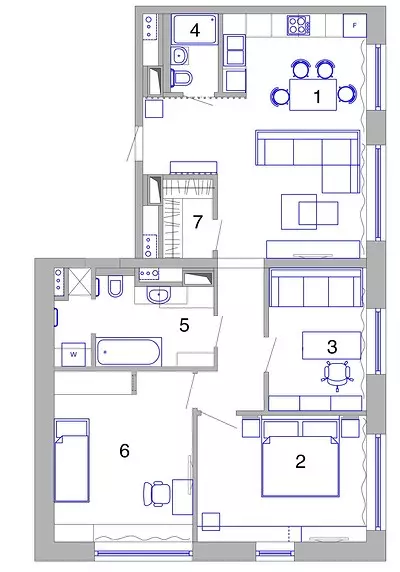
Architect: Artyom Nikitin
Watch overpower
